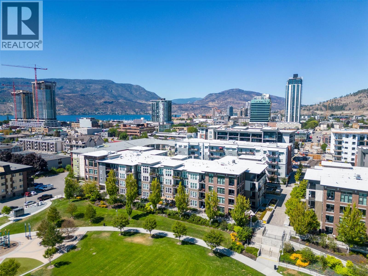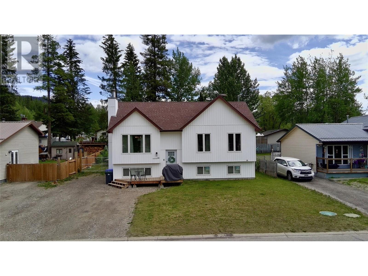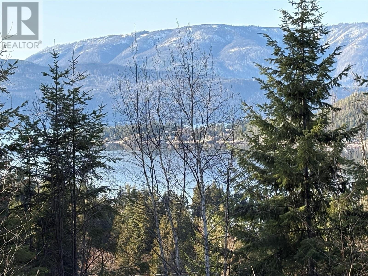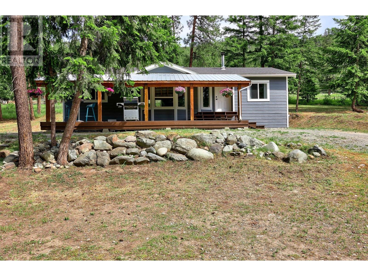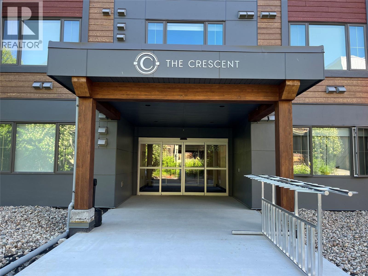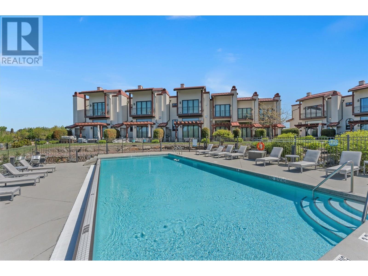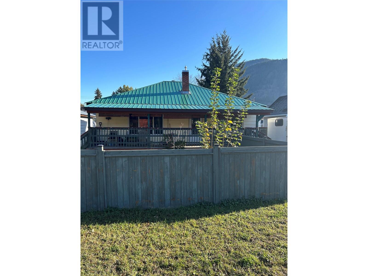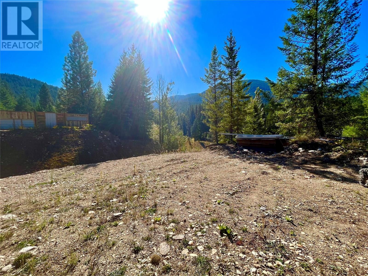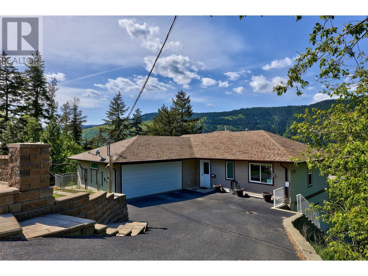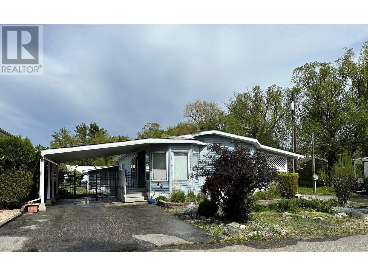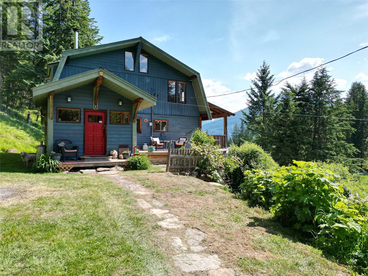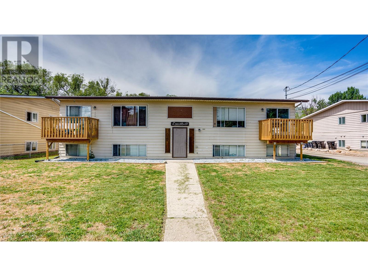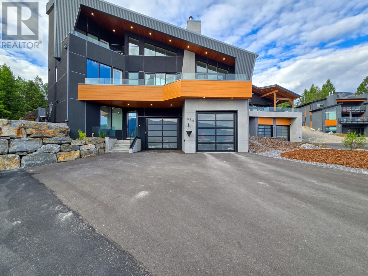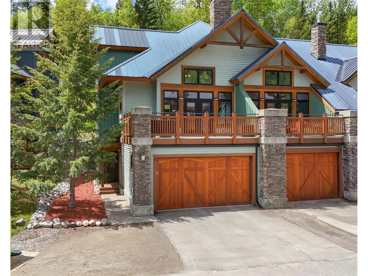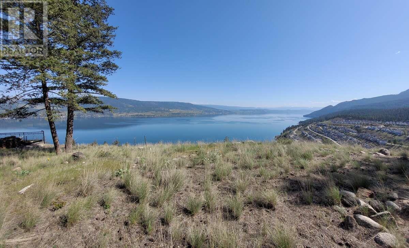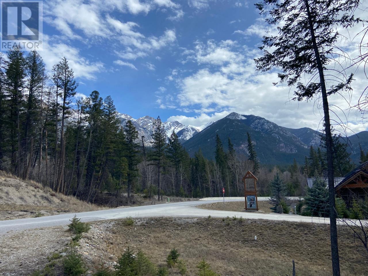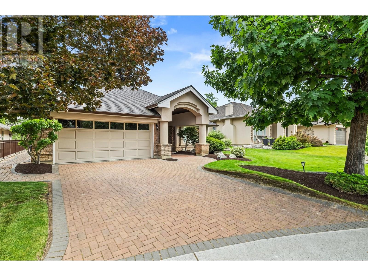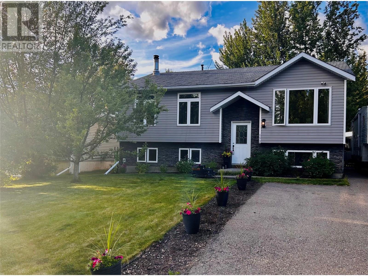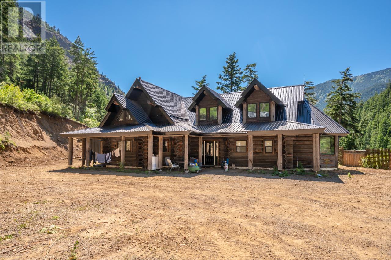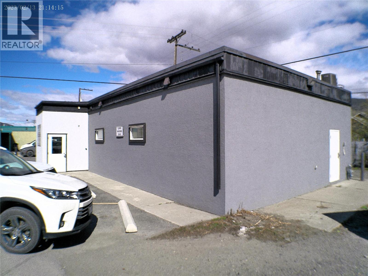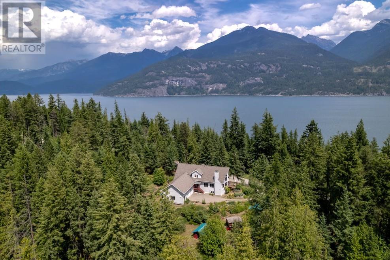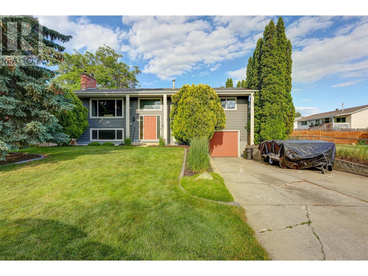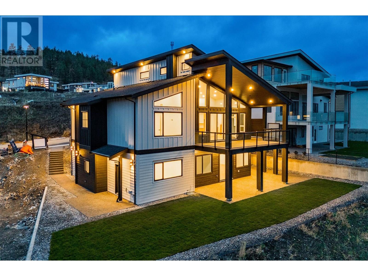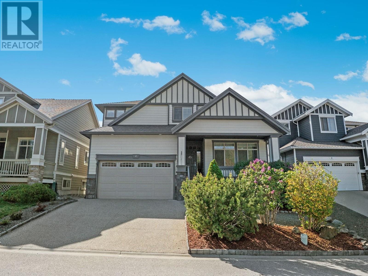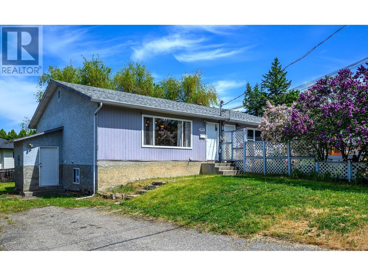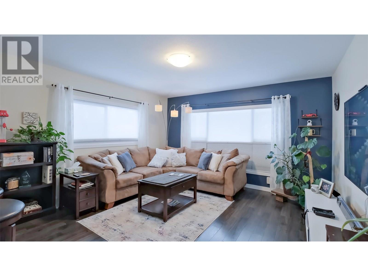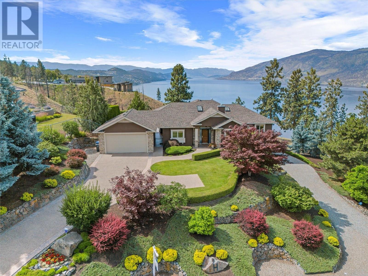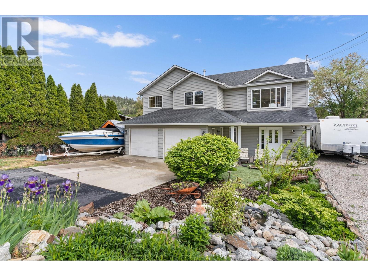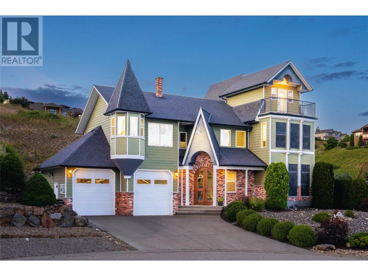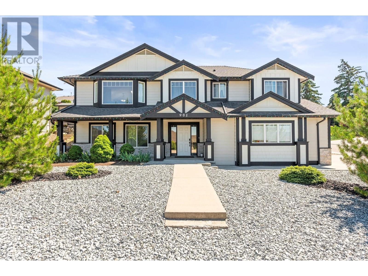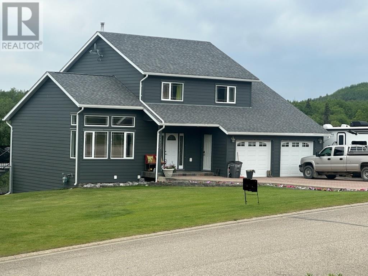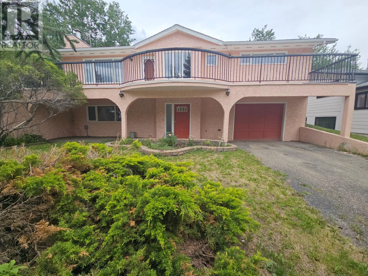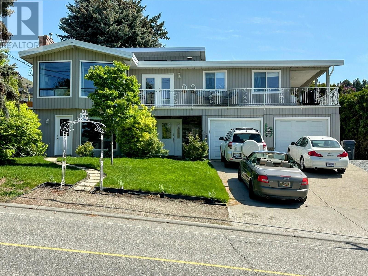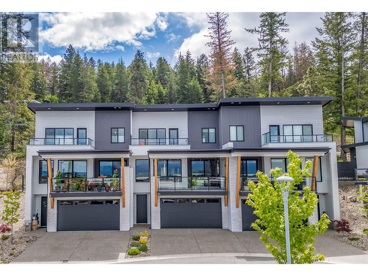4280 Red Mountain Road Unit# 315
Rossland, British Columbia
Introducing The Crescent at RED: now completed and ready for move in! This CORNER SUITE is a fully furnished studio situated centrally near The Josie, the day lodge, Rafters, & just steps away from the chairlift—location location location! A brand new building paired with new furniture & appliances ensures peace of mind & predictable ownership costs for years to come. Red Mountain Resort Lodging provides rental management services, allowing you to simply sign up, relax, & enjoy your drink. There are no restrictions or commitments on how many days you must rent it out. Plus, RED is enhancing mountain experiences with exciting developments on the horizon, including lift-access mountain biking, a new terrain park, and a base area plaza set to open in 2025. Pets are welcome, and there’s one parking spot along with plenty of storage. The strata fee is $284.50 per month. Don't miss out—check it out! (id:60329)
Mountain Town Properties Ltd.
40 Piedmont Drive
Fernie, British Columbia
Views,Views, Views! This newly constructed home located on an elevated 1/4 acre lot in the prestigious Montane neighbourhood is the definition of panoramic. Facing the Lizard Range and Fernie Alpine resort to the west, Mt. Fernie, Mt. Hosmer and Mt. Proctor to the north, you'll be amazed at the huge windows bringing the outside in, the vaulted ceiling creating a feeling of grandeur to match those views. The gourmet kitchen with huge island and dining room make this space an entertainer's dream. For remote workers, overflow guests or as a designated bedroom, the den/office at the front house offers total flexibility. The huge deck off the Great Room will wow, creating a fantastic outdoor living area for Fernie's warmer seasons. off the kitchen is a spacious mudroom with access to the attached double garage. Up the architectural steel and wood staircase, past the warm and inviting lime washed walls, you'll find the primary bedroom offering a suite for the owner. Yes to those incredible views, his and hers closets, laundry and spectacular ensuite with dramatic walk in shower. Down from the main floor you'll find the second living area, 2 bedrooms and full bath. this level features full walk out to a covered patio and backyard. This level has been thoughtfully designed to allow for the flexibility to be turned into a suite, complete with it's own separate entrance, should one desire. Trails right out your door, walk downtown, this is an incredible house in a fantastic neighbourhood! Welcome home..... (id:60329)
Sotheby's International Realty Canada
667 Waverly Park Frontage Road Lot# 38
Sorrento, British Columbia
Rare Opportunity to purchase your own Lot in the sought-after gated recreational community of Shuswap RV Park just minutes west of Sorrento on the shores of Shuswap Lake! You can park your own RV on the lot, which is equipped with water, sewer, hydro hookups, an 8'x8' finished shed, and fully landscaped including concrete parking pad. Amenities in this picturesque complex include your own Boat Slip, use of the Clubhouse which includes a full kitchen, coin-operated laundry, washrooms with coin-operated showers, dining area for get-togethers and pot-luck dinners, sitting areas to visit, play games, tuck yourself away with a good book, or just relax and enjoy views of the lake! There is also a 1bed/1bath rental suite on the second floor available for Members to rent for friends and family if needed! There are three new docks with a total of 75 individual boat slips, 440 ' of exclusive lake frontage for Member's use only, plus three swimming platforms in the water just out from the docks! This Lakeside community is beautifully maintained with not a blade of grass out of place! The perfect place to spend your summer! Members own a 1/69th undivided interest in the property. As such, conventional financing is not available! Come and check us out! RV unit seen in pictures is not part of the sale! (id:60329)
Fair Realty (Sorrento)
3510 Jackson Avenue Lot# 23
Armstrong, British Columbia
Investor Alert! Income-Generating Home in Armstrong, BC Welcome to this fantastic investment opportunity in the heart of Armstrong! This well-maintained 5-bedroom, 2-bathroom home offers excellent income potential with a legal suite and great tenants already in place. Property Features: 5 Bedrooms | 2 Bathrooms Legal Basement Suite with separate entrance Current tenant pays $1,550/month + 40% of all utilities (including water & garbage) Potential to rent upper suite for $2,350/month + 60% of utilities Combined income potential of $4,000/month Spacious fenced backyard – perfect for kids, pets, or outdoor entertaining Lots of parking for tenants and guests Located close to town, schools, and amenities Whether you're an investor looking to expand your portfolio or a homeowner wanting to live upstairs while earning income from the suite below, this property offers flexibility, stability, and strong rental returns. Don’t miss out on this high-potential property in a desirable Armstrong location — book your private viewing today! (id:60329)
RE/MAX Commercial Solutions
1775 Chapman Place Unit# 227
Kelowna, British Columbia
The perfect quiet park-side condo with parking! Located in highly desirable Central Green Two, this bright south facing one bedroom home overlooks beautiful Rowcliffe Park and is just steps from Kelowna's downtown core. The kitchen is fully equipped with quartz countertops, Whirlpool appliances and a stainless Panasonic refrigerator giving the home a sleek and modern feel. Step outside to your spacious covered balcony that extends the entire width of the condo providing plenty of outdoor living space. This home features one secure parking stall in the secure underground parking lot plus a storage locker located inside a locked area not visible to passersby. Shopping, dining, groceries, beaches, and schools are all within a block or two, and Kelowna General Hospital is just a 5 minute drive. Rowcliffe Park is attached to a small dog park & also has a community garden for those with a green thumb. This is a truly unique spot to live amongst lush greenery in a peaceful environment with close proximity to necessary amenities. Long term rentals permitted. Pets permitted—2 dogs or 2 cats or 1 of each with no size restrictions. Measurements taken from iguide. (id:60329)
Oakwyn Realty Okanagan
248 Murray Drive
Tumbler Ridge, British Columbia
This beautifully updated home offers a blend of modern upgrades and cozy charm, featuring recently replaced siding, roof, and windows for peace of mind and lasting value. The spacious interior has been thoughtfully reconfigured, with the living room and kitchen opened to create a bright, flowing main living area—perfect for everyday living or entertaining. A generous primary suite adds to the comfort, complete with a luxurious 7x7.5-foot walk-in closet. An additional office space is conveniently located in the main area, ideal for remote work or creative pursuits. The home is heated efficiently with a newer furnace and a charming wood stove that adds warmth and character. To top it all off, all remaining flooring materials will be included with the home, giving the new owner the opportunity to finish off the remaining projects and truly make it their own. (id:60329)
Exp Realty
Lot 31 Summit Drive
Blind Bay, British Columbia
Beautiful view from this undeveloped Lake View lot in Shuswap Lake Estates in Blind Bay! With a sloping, almost half an acre lot to accomodate a lower-level walkout, you can build your Dream Home here in an area of upscale, beautiful homes! Only minutes to the Beach, and all the summer watersports, golfing at the nearby SLE golf course, or professionally designed Talking Rock Golf course, and several fine dining restaurants nearby. You don't have to venture far to sample the best that life has to offer! Priced to sell below Assessment value, and ready for you to build today, or invest and hold for your future home! (id:60329)
Fair Realty (Sorrento)
1323 Little Shuswap Lake Road
Chase, British Columbia
Rare Opportunity! 49-year periodic Crown lease lot for sale on Little Shuswap Lake reserve land. The pre-existing cottage was lost in the Bush Creek fire and the owners have decided to let it go. 30 years remain of a 49-year periodic lease. The lot has been approved so that a building permit can be submitted; environmental done, required Archaeological Impact Assessment preparation has been complete. Annual lease fees are $14,734. The next rent review will be in 2029. The .39-acre lot must be purchased with all cash, no CMHC financing available here. Enjoy 100' of prime water frontage with a sandy beach, beautiful 'Sunbum' dock, buoy(s), and bright sunny exposure. Cool down in the refreshing water of Little Shuswap Lake during those 35-degree plus days. These periodic leases rarely come available, so you best take a close look at this one! From here you'll have direct access to 4-season action; world class boating, biking, hiking, golfing at Talking Rock & dining at Jack Sam's restaurant, simply epic. With a history of leasehold waterfront properties in the area, having offered multiple leases over time, there's a strong precedent already set that indicates the likelihood of securing a new lease or an extension to the current lease, when the time comes. With that said, this is not a guarantee. Be sure to gather more information, see more pictures, and watch an aerial drone video before booking your appointment to view this one, you will not be disappointed! (id:60329)
Riley & Associates Realty Ltd.
348 Walterdale Road
Kamloops, British Columbia
Charming and beautifully updated 3-Bedroom, 2-Bathroom home, built in 2002 on 2.29acres of property in McLure. Fully fenced and perfect for a hobby farm or those seeking space, peace, and privacy. This property has seen significant modern upgrades: Roof(2016), brand new Hardie Board Siding, Furnace, Heat Pump, HW Tank, Spray Foam Insulation, Trim, Paint, Light Fixtures, kitchen cabinet doors, countertops and backsplash. Step inside to find a bright, open-concept living area with rich hardwood floors and a cozy wood-burning stove. The spacious kitchen with many updates and a full ensuite and a main bathroom provide ample convenience for families or guests. Outside, the property truly shines with multiple fenced areas for animals, page wire perimeter fencing, several storage sheds, a woodshed, and an RV plug-in. The deep 195' well with 7GPM flow, plus a reverse osmosis system and water softener, ensures clean and reliable water. Large covered deck, ample parking, and easy highway access. Not located in the Agricultural Land Reserve or floodplain. This versatile property is ideal for a variety of rural lifestyles. Wood burning stove is WETT-certified. Full list of updates available upon request. See Virtual Tour attached. (id:60329)
Royal LePage Kamloops Realty (Seymour St)
4280 Red Mountain Road Unit# 208
Rossland, British Columbia
RED Mountain Resort's new condo is complete and what a spot! Location, location!! This fully furnished, move-in-ready studio offers smart use of space and all the essentials, right down to cutlery and linens, totally furnished. Whether you're looking for your own alpine basecamp or an easy-to-manage income property, this suite checks every box. It includes a personal ski locker and dedicated parking spot—so you can sleep in and still make first chair. Located just steps from the lifts and restaurants, The Crescent was thoughtfully designed with smaller, more affordable units that don’t skimp on comfort. Residents and guests enjoy full access to premium amenities: a rooftop lounge and bar, co-working space, fitness room, laundry, and the stylish Alice Lounge. This brand-new suite offers a worry-free ownership experience—new appliances, modern furnishings, low strata fees, and zero updating required. It’s a fantastic long-term rental option for locals (keep the parking for yourself!) or a cozy getaway you can use as often as you like. There are no usage restrictions, and rental management is available through Red Mountain Resort Lodging for hands-free hosting. Thinking long-term? RED's summer mountain bike terrain park is open this summer —just another reason to make this your four-season escape. And yes, pets are welcome too. Strata fee per month = $284.50/m. (id:60329)
Mountain Town Properties Ltd.
3756 Lakeshore Road Unit# 18
Kelowna, British Columbia
This is your chance to own a slice of luxury at this exclusive LAKEFRONT townhouse in the Lower Mission! Nestled between Manteo Resort and Rotary Beach, this stunning property offers the best of lakeside living and the complex exudes a high-end resort-style ambiance.This beautiful split-level corner unit features a geothermal heating and AC system, 2 very large and spacious bedrooms, and 3 full bathrooms. The open-concept layout was designed with entertaining in mind, seamlessly blending indoor and outdoor living, with bi-fold glass doors in the living room and primary bedroom.The grand kitchen boasts a Wolf gas range, large island, and built-in wine fridge. Outside, the back patio overlooks Rotary Beach and includes a built-in Napolean BBQ, perfect for al fresco dining.Parking is a breeze with a 1-car garage and 2 additional spots in front of the home. You're just steps outside your door to endless activities, nearby beaches and local restaurants. Take a dip in the private lakeside, heated infinity pool or hot tub overlooking the Lake. For boating enthusiasts, the unit includes your OWN personal BOAT SLIP, with a recently upgraded 8000lb lift that is just outside your door at the Eldorado Marina. Don't miss this opportunity to live the ultimate lakeside lifestyle in Kelowna at an incredible price. The Seller’s are motivated to make your dream of living on the lake a reality. (id:60329)
Engel & Volkers Okanagan
225 Pine Street
Chase, British Columbia
Well-kept 3bed/1bath home with full basement, new metal roof, detached single car garage, level and fenced yard with access to the back alley. Three sheds included. Easy walk to uptown Chase for Doctors, Banks, Post Office, Drug Store and shopping! Across the road from Centennial Park with the Kiddie Pool, play area and Skateboard Park! Short walk to schools! You can zip around in your road-legal Golf Cart to the Beach, coffee with friends, Bowling, and even the Golf Course! Kamloops is a 35 min drive west, and Salmon Arm is 45 min east. A good starter home, downsizer or investment! The pace is a little calmer in Chase, the people are friendly, stress and taxes are lower here! Come and check us out! (id:60329)
Fair Realty (Sorrento)
502 Turner Street
Silverton, British Columbia
A newer custom home on a large lot in a quiet part of town near Silverton Creek and a beautiful view of Slocan Lake and the Valhallas. One block to a ""private"" beach and boat launch is nearby as well. The home has over 1400 sqft of continuous veranda with 2 sets of French doors leading to it. Inside is an open feel 2-bedroom layout with 2 baths. relaxing 6ft tub and ample closets. Vaulted spacious, one level, living space with Blaze King free standing woodstove to add to the Kootenay charm. Custom solid maple kitchen cabinets. Oil-rubbed bronze pulls and crystal knobs. Top of the line cabinets built by a local. Custom-made floating shelves on either side of the deep farm style kitchen sink. Kitchen Island. All included appliances are of high quality. The wood decking, exterior trim and interior is all locally sourced material through Harrop-Proctor. Mature cherry trees, One-apple tree, One pear tree, One Mountain Ash, One Maple. Lilacs and privacy hedges. Fruit trees have been professionally pruned annually. Ply-Gem windows and doors. All windows are clad for weather protection. All interior trim is locally sourced, and baseboards are ready to go for new flooring. In-Floor Heat. Hydronic Boiler. 4 zones and Life Cycle HRV system. Add in Westform standing seam metal roofing. Furnishings are negotiable outside of a Contract of Purchase and Sale. (id:60329)
Coldwell Banker Rosling Real Estate (Nelson)
5975 Paradise Valley Road
Winlaw, British Columbia
Build your dream home in the peaceful, rural community of Winlaw, BC! This almost one acre parcel has 2 flat potential build sites - one up top where you can take in the scenic mountain views of Frog peak, and one down below near the tranquil forest and sound of the flowing creek. A driveway has been put in for ease of access to the entire lot, as well as 200 Amp power run from the outbuilding with full hook ups to plug in a trailer as well. There is a shallow well in place, as well as a septic tank and field newly installed for the top build site and a second port down below. Water is piped up to the top build site - just needs a pump for the well. Additional levelling has been done recently. Paradise Valley Road is in a great neighborhood, close to local shops and eateries. Reach out today! (id:60329)
Royal LePage Selkirk Realty
1170 Montgomery Place
Chase, British Columbia
INCREDIBLE PANORAMIC VIEWS of Little Shuswap Lake from the large 11'x20' balconies of the main and lower levels of this immaculate and private home on a no-through road in Chase! The main-level foyer entrance flows into an open floor plan of large kitchen, living room, and dining room, featuring a wall of windows with gorgeous lake and mountain views from every angle! Step out onto the private balcony and immerse yourself in the fresh air and sunshine which surround you! The primary bedroom with double closets and an executive 4-pc ensuite occupies one end of the house, and a large office/den with a Murphy bed to convert this room to another bedroom, plus the main 4-pc bath are at the other end!On cool winter evenings, a free-standing wood stove keeps this level cozy and warm! An open staircase takes you down to the lower level, featuring another complete kitchen and family room area, mirroring the upper floor with big windows and another large balcony featuring more lake and mountain views, plus two more bedrooms, a 4-pc bath, laundry ,and another storage/possible bedroom! Another small staircase accesses the basement level to a studio style suite with a smaller kitchen, patio/deck, bath, laundry, living area! An outside staircase provides a private entrance to all three levels! Chase is a small Village on the western shore of Little Shuswap Lake, where the people are friendly, stress and taxes are lower, and every type of recreation is close by! Come and check us out! (id:60329)
Fair Realty (Sorrento)
5484 25 Avenue Unit# A6
Vernon, British Columbia
The one you've been waiting for! 2 bedrooms 2 bath home on a beautiful corner lot in Big Chief Mobile Home Park Sit and relax in the living room, host a dinner party in the dining area, or just enjoy your morning coffee in the kitchen nook. Plenty of cabinets and room to cook in the generously sized kitchen well lit with sky lights! Enjoy a quiet evening in front of the fire place, this home has just what you've been looking for.Lots of natural light from skylights and large windows make this home very welcoming. Low maintenance yard, double carports, wired shop, beautiful covered private patio. This property is move in ready, just bring your belongings. (id:60329)
Royal LePage Downtown Realty
1482 Zwicky Road
Kaslo, British Columbia
Perched on 2 acres of fertile land with sweeping views of the Purcell Mountains and Kootenay Lake, this stunning rural retreat offers both tranquillity and convenience. Just minutes from the charming town of Kaslo and the lake’s pristine shoreline, the property delivers the best of Kootenay living. Perfectly positioned to take advantage of full southern exposure, this setting is hard to beat. Step onto the large covered post and beam deck and soak in the sunshine and panoramic mountain views. The spacious 4 bedroom, 2 bathroom home is thoughtfully crafted with natural materials throughout. Wood and tile finishes create a warm, grounded aesthetic that blends beautifully with the surrounding landscape. With vaulted ceilings and an abundance of windows, natural light pours in all day. A 1385 sq ft unfinished basement offers excellent development potential. Whether you envision additional living space, a rental suite, or a hobby area, the possibilities are wide open. You’ll enjoy gravity fed spring water, generous garden space, and endless potential to live off the land. An 18 by 28 foot insulated shop, built on a full foundation, adds exceptional value, ideal for a woodworking studio, creative space, or home office. Whether you're looking to homestead, raise a family, or simply unwind in a natural setting, this rare acreage offers the lifestyle you’ve been searching for. (All measurements approximate) (id:60329)
Exp Realty
1604 45 Street
Vernon, British Columbia
4-Plex Investment Property in Vernon’s Growing Core A great opportunity to invest in one of Vernon’s up-and-coming neighbourhoods. This 0.35-acre property features a well-maintained 4-plex with over 4,600 sq. ft. of total space. Each suite offers 2 spacious bedrooms, a full bathroom, and in-unit laundry/storage, all accessed through a shared central hallway. Two units have been recently renovated, and both upper suites feature new decks. There’s plenty of parking at the rear and on the street. Current rents are significantly under market—three units are over $700 below potential—offering strong upside. Total monthly rent is $4,820, with tenants paying hydro. Located close to schools, amenities, and downtown Vernon, this is a solid buy-and-hold with future growth potential in both rental income and property value. (id:60329)
Coldwell Banker Executives Realty
856 Antler Ridge Road
Invermere, British Columbia
It's time to enjoy the good life! Full unobstructed views of Lake Windermere, views of the Purcell Mountains, and all day sun! This brand-new stunning home (constructed by Ironwood Builders) is located in the exclusive and sought after Antler Ridge neighbourhood. Mountain modern perfection! The soaring vaulted ceiling and open concept living/dinning/kitchen area is perfect for entertaining but also comfortable and functional for a cozy evening relaxing by the wood-burning fireplace (with waxed black steel plating). The front deck captures the views and sunsets perfectly, the ideal place to enjoy a nightcap and a hot tub! All three bedrooms are separated for maximum privacy with ensuites. The oversized double car garage has room for two full vehicles plus the golf cart. The top floor master suite with elevated views off the private deck, endless natural light, and gorgeous steam shower- is truly a dream! The 0.287 acre lot features a huge and very private backyard space waiting for your landscaping ideas, so much opportunity to create a custom oasis and the seller is offering a generous $75,000 credit to a buyer towards backyard landscaping! Escape from the hustle and bustle of the city... buying 856 Antler Ridge Road is not only an investment in a legacy masterpiece home, it is also an investment in a lifestyle, an opportunity to slow down and enjoy life and the best that Lake Windermere, Invermere, and the Columbia Valley has to offer! Book your private tour today. (id:60329)
Mountain Town Properties Ltd.
9708 Benchland Drive
Lake Country, British Columbia
Discover architectural excellence in Lakestone. Custom-built by Richmond Custom Homes, this home stands as the pinnacle of contemporary luxury. Designed for discerning homeowners, it offers 3,452 sq. ft. of exquisitely curated living space, where form & function converge seamlessly. The chef’s kitchen is a culinary dream, boasting top-tier stainless steel appliances, a gas range, an expansive island w bar seating, quartz countertops, a walk-through pantry, & a dedicated cold pantry. The open-concept great room is designed to impress, featuring a striking custom marble tile fireplace & a show stopping wine hatch that elegantly rises from the floor. Retreat to the primary suite, a sanctuary of sophistication, complete with a spa-inspired ensuite featuring a 9-ft double vanity, a rainfall shower, & a sunken tub designed for ultimate relaxation. A separate casita w a private ensuite offers the perfect space for an office, gym, or guest quarters. Enjoy expansive outdoor living areas w a backyard oasis offering a pool, patios, and remarkable Okanagan Lake views, a roof top deck to enjoy the sunset & a private front courtyard ideal for dining. Lakestone offers exclusive access to world-class amenities, including the Lake Club— featuring an infinity-edge pool, two hot tubs, an outdoor kitchen with BBQs, & a state-of-the-art gym. Outdoor enthusiasts will appreciate the extensive 28.8 km trail network, seamlessly woven into the natural beauty surrounding this prestigious enclave. (id:60329)
Unison Jane Hoffman Realty
437 Canyon Trail Unit# A
Fernie, British Columbia
Elevated Living! Immerse yourself in the peace and beauty of Fernie's Canyon Trail neighborhood with this well appointed 3-bedroom, 3-bathroom townhome. Spanning over 1,700 square feet across three thoughtfully designed levels, this home offers a perfect blend of modern comfort and mountain living, ideal for families and recreational buyers. Step into a spacious entryway on the ground level, leading to two generously sized bedrooms, a full bathroom, a convenient laundry room, and a secure double garage. The open-concept main floor, has a bright and airy living area that flows into a dining space and modern kitchen. Built in 2008, this home showcases high-quality finishes, including hardwood floors, granite countertops, and premium stainless-steel appliances, elevating your everyday experience. Imagine playing hard all day, returning home to luxury, a private hot tub and incredible mountain views. The upper level is a sanctuary, featuring a loft that leads to the primary bedroom. This luxurious retreat boasts soaring vaulted ceilings and a full ensuite bathroom, creating a spa-like feel for relaxation. Enjoy the breathtaking panoramic mountain views from the comfort of your home. Huge windows fill the home in natural light, while multiple outdoor patios provide perfect settings for enjoying Fernie's stunning scenery. With the ski hill, river, golf course and mountain bike trails all within minutes, your home is situated in the perfect outdoor playground. (id:60329)
RE/MAX Elk Valley Realty
1400 12th N Street Unit# 31
Golden, British Columbia
Beautiful bright home with a private fenced yard located in a great park near Hospital Creek and beneath Skybridge. The home features a nice kitchen and dining area, an extra large master bedroom with a sitting area, and a second bedroom with its own access to the spacious L-shaped deck, which borders the grassy yard. The yard includes a large storage shed and a greenhouse. The roof has been redone with trusses and asphalt shingles, and the propane furnace was replaced in 2017. The exterior has matching vinyl siding and skirting, along with a charming white picket fence. You're going to love it! Click the media links (id:60329)
Exp Realty
7185 Dunwaters Road
Kelowna, British Columbia
For more information, please click Brochure button. This property is a one-of-a-kind gem. It can be yours if you want a place to relax in an unbelievable setting or if you are an outdoor enthusiast. You will have breathtaking unobstructed 180-degree views from a stunning flat building site. This oasis is only minutes to the Fire Station, Lake Okanagan and Fintry Provincial Park. At Fintry Provincial Park and area you can float your day away at the beach, picnic with your family and friends, visit the waterfall, hike and ATV the trails or launch your boat and enjoy water sports and fishing. La Casa Resort is minutes away to the south and offers a market for groceries and a place to get a bite to eat. Power has been run to a white shed on the property and includes a RV plugin. District water has been installed to the property line and was paid for in full. (id:60329)
Easy List Realty
Lot 22 Eaglebrook Court
Fairmont Hot Springs, British Columbia
Welcome to Eaglebrook at Fairmont Hot Springs! Enjoy the spectacular mountain views from this treed lot with no time build commitment. This spacious .34 acre corner lot is located in a quiet cul de sac and has all the underground services to the lot line including municipal water and sewer. Fairmont Hot Springs is located in the heart of the Columbia Valley offering natural hot springs, a ski hill, and 3 golf courses and shopping and dining is a short stroll away. (id:60329)
Royal LePage Rockies West
505 Chief David Road
Baynes Lake, British Columbia
Welcome to country living at its finest! Set on a flat, fully fenced 6.99-acre lot, this property is perfect for those seeking space, privacy, and a true rural lifestyle. Ideal for horse enthusiasts, it features multiple outbuildings, including a solid barn offering shelter for animals or extra storage and a brand-new shop perfect for projects, equipment, or hobbies. All outbuildings are easily accessible thanks to the flat layout, making daily chores simple and efficient. A fully fenced garden is ready for growing your own fruits and vegetables. The charming home offers just over 1,100 sq ft of comfortable living space, with 3 bedrooms and 1 bathroom. On the main floor, you'll find a bright living room, dining area, kitchen, two bedrooms, a full bathroom with laundry, and a spacious entryway warmed by a cozy woodstove. Upstairs, the loft offers a third bedroom along with additional storage space. Extensively updated, the home boasts a full interior and exterior renovation, including a new roof, windows, siding, deck, covered porch, and electrical upgrades—allowing you to move in and enjoy with peace of mind. Located in the friendly rural community of Baynes Lake, you’re just 30 minutes from Fernie and 45 minutes from Cranbrook, offering the perfect balance of quiet country living with city amenities within easy reach. A rare opportunity — book your showing today! (id:60329)
Century 21 Mountain Lifestyles Inc.
1357 Cypress Drive
Sparwood, British Columbia
Welcome to this stunning, contemporary home in Sparwood, built in 2011 and thoughtfully designed with comfort, function, and style in mind. Offering approximately 2,800 sq. ft. of living space, this 4-bedroom, 3-bathroom home features a spacious, open-concept layout with sleek modern finishes and an abundance of natural light throughout. The main floor boasts a large entryway that flows seamlessly into the open kitchen, dining, and living areas—ideal for both everyday living and entertaining. Patio doors lead to a generous deck that offers both covered and uncovered space to enjoy the outdoors in any weather. A convenient half-bath completes this level. Upstairs, you'll find a unique split-level design: the first level features a bedroom currently used as a second living space, along with a laundry room. The upper level includes three more bedrooms, including the luxurious primary suite with walk-in closet and spa-like ensuite, plus an additional full bathroom. The partially finished basement offers a huge flex space—currently set up as a home gym—with the potential to add a fifth bedroom and another full bathroom. Pride of ownership shines throughout this meticulously maintained home. Additional features include an attached heated garage, fully fenced backyard, outdoor storage, as well as added privacy with the property backing onto green space. This is your chance to own a modern, move-in-ready home with room to grow in one of Sparwood’s desirable neighborhoods! (id:60329)
Century 21 Mountain Lifestyles Inc.
4003 Gallaghers Terrace
Kelowna, British Columbia
Welcome to Gallagher’s Canyon, one of Kelowna's premier golf course communities, known for its unparalleled beauty and vibrant lifestyle. This meticulously maintained rancher, proudly offered by its original owners, sits gracefully on the 10th hole of the golf course. Just a leisurely stroll away, you’ll find the clubhouse along with a variety of amenities designed for comfort and community. This charming home features 2 spacious bedrooms plus 3rd bedroom or office, and 2 full bathrooms, complemented by two living areas that provide both relaxation and entertaining space. The thoughtful layout presents ample opportunities for updates and personalization, allowing you to infuse your own style into this already beautiful residence. Additional highlights include a double garage for convenience, a large crawl space for extra storage, and a beautifully landscaped lot that enhances the home’s curb appeal. Embrace the lifestyle that Gallagher's Canyon offers, complete with access to an indoor pool, a fully equipped fitness center, an auditorium, art and pottery studios, a woodworking shop, and of course, the opportunity to indulge in world-class golf. This freehold property comes with no age restrictions, making it a perfect choice for anyone. Whether you are looking to downsize or seeking a peaceful retreat within an active and welcoming community, this generous 1914 sq ft home presents exceptional value in a prestigious setting at Gallagher’s Canyon! (id:60329)
Royal LePage Kelowna
1551 Blair Street
Merritt, British Columbia
'Cute and Cozy' Hits different in Merritt, BC. If you’ve ever been house hunting in the big city, you know what “cute and cozy” usually means: a glorified shoebox with room for a bed, a chair, and not much else. But in Merritt, the same price point gets you space to breathe—and a whole lot more. Welcome to 1551 Blair Street, a 2-bedroom, 1-bath rancher that offers 724 square feet of charm, character, and smart functionality, all nestled behind a classic white picket fence. The updated kitchen is surprisingly spacious for a home this size, complete with a well-sized dining area that opens right into the main living room—perfect for casual gatherings or quiet nights in. 2 bedrooms provide flexibility for family, guests, or even a home office. Outside? You’ll find a fully fenced backyard, mountain views, a sunny patio retreat, two garden sheds, and loads of room for your hobbies, pets, or your best life. The lot is flat and accessible, with RV gate access and extra parking, offering way more versatility than you’d expect in this price bracket. Whether you're downsizing, investing, or buying your very first home, 1551 Blair proves that “cute and cozy” in Merritt means comfort, value, and room to grow. Conveniently located just a short walk from downtown, schools, parks, and shopping. Don’t settle for small. Call Jared Thomas today and step into a home that makes cozy feel like the right kind of spacious. (id:60329)
Real Broker B.c. Ltd
152 Wapiti Crescent
Tumbler Ridge, British Columbia
Location! Location! Location! Perched on the top bench and backing onto tranquil green space, this private home offers unbeatable views and a peaceful setting. The exterior boasts fantastic curb appeal with updated windows, modern siding, stone accents, and a paved double driveway. Step inside to a stylish open-concept layout featuring a welcoming living area with a cozy electric fireplace and rich, moody tones that create a dramatic yet comfortable atmosphere, 3 bedrooms and an updated bathroom. The kitchen includes garden doors that open to a spacious deck, perfect for entertaining overlooking a fully fenced backyard with treed views for added privacy. The lower level includes an additional bedroom, a second full bathroom, an updated furnace, and a warm family room complete with a charming wood stove ideal for cozy evenings. This home combines comfort, style, and location. A must-see! (id:60329)
Exp Realty
2513 Green Mountain Road
Penticton, British Columbia
Enjoy No Power Bills with this beautiful ,completely off grid log home without compromising on the luxuries of living on-grid. This 4 bedroom,3 bathroom log home boasts a deluxe solar power system that not only provides full electricity to the main home ,but also to the out buildings as well. ( Generator backup ). 10 acres just a short drive from Penticton while allowing you to enjoy near recreation like Twin Lakes Golf and Apex Mountain Resort. Stainless appliances, propane forced air furnace, heat pump, 50 gal. water heater, exterior has two 12' estate gates, detached 2 car garage with potential for a approx. 600 square feet in-law suite above. ( currently unfinished ). Also another separate building for a work shop/wood shed. This stunning log home is off grid living at its best. Call listing agent or your agent for a showing today. All measurements are approximate, buyer to verify if important. (id:60329)
Canada Flex Realty Group Ltd
1802 Charters Street
Merritt, British Columbia
This stand alone building in the heart of town has been substantially renovated in 2019! All new exterior stucco and windows, complete skim coat of concrete floors prior to installation of Luxury Vinyl flooring throughout. Ceilings have been raised to 12 feet with all new ducting and furnace and central air installed. Full electrical upgrade with all new led lighting and ceiling fans. There is a large washroom, 2 huge treatment rooms, lunch room with full fridge, sink and microwave and a large open area great for display or? The reception area offers a bright sunny welcome as you enter the building. The roof is approx. 9 years old, hot water tank 2019 and furnace 2019. There are 3 parking spots at the entrance and room for a few more at the back of the property and lots of street parking as well. The Bonus on this one is the walls could be moved or removed providing several options for any business. (id:60329)
Exp Realty (Kamloops)
6105 Pine Ridge Road
Kaslo, British Columbia
Welcome to this incredible property located at 6105 Pine Ridge Rd, situated just a few minute drive from Kaslo. First time on the market, this well-maintained home offers exceptional value, a park-like setting, and great outdoor space. Custom-built by the current owners, it features two spacious bedrooms, two bathrooms, and additional rooms for hobbies, an office & storage. The kitchen boasts custom hickory cabinets and a large island, perfect for all your culinary needs. The open-concept living and dining area features 23-ft vaulted ceilings, a cozy wood stove, and plenty of natural light. On the main floor, you'll also find the primary bedroom, a full bathroom, and a laundry room, with access to a covered deck, greenhouse, and patio. Upstairs offers a second large bedroom, bathroom with jetted tub, a spacious loft, and office area. The lower level includes a large recreation room with wood stove, equipment and utility rooms, cold storage, and an office that could become a third bedroom. The oversized, heated, double garage features 13’ ceilings, a shop, EV charging station, and extra space for kayaks and canoes. The 1.25-acre lot is mostly fenced, with covered RV parking, carports, sheds, and a fully established garden with fruit trees, perennials, and flowers - perfect for gardening enthusiasts. This property truly has it all! (id:60329)
Coldwell Banker Rosling Real Estate (Nelson)
7775 Chew Road
Vernon, British Columbia
Breathtaking Mountain panoramas serve as the backdrop for this custom-built, one-owner gem nestled on a tranquil 0.88-acre lot in the scenic North BX area of Vernon. The thoughtfully designed property offers the best of both worlds, the peace of countryside living with the convenience of being just over 10 minutes from downtown Vernon and Silver Star Mountain Resort. Inside, the spacious 3,096 sq. ft. home boasts 4 bedrooms and 3 bathrooms across two levels, including a fully self-contained 2-bedroom legal suite with its own entrance, ideal for extended family, rental income, or Airbnb potential. The main level features bright open-concept living with a gas fireplace, a well-appointed kitchen, and sweeping views from the generous living and dining areas. The lower level suite includes its own kitchen & a spacious living room with a wood-burning fireplace. Outdoors, you'll find two separate driveways for extra parking, a double attached garage, plus multiple sheds for tools, toys, and covered RV or Boat storage. Green thumbs will appreciate the raised garden beds, and recreationalists will love the direct access to nature all around. Come see everything this potential-rich property can offer you today. (id:60329)
RE/MAX Vernon Salt Fowler
2141 Kaslo Court
Kelowna, British Columbia
Welcome to 2141 Kaslo Court - a warm, lovingly maintained family home nestled into a quiet cul-de-sac, no-through street in one of Kelowna's most central and connected neighbourhoods. Owned by the same family for years, this home has been meticulously cared for, filled with memories, and now ready for its next chapter. Set on a generous, flat 0.22-acre MF1-zoned lot with C-NHD future land use, it offers both comfort today and exciting possibilities for the future-whether that's creating a garden oasis, building a carriage home, or exploring redevelopment down the line. The home's bi-level layout is welcoming and functional, with bright, connected living spaces and room to grow. The covered deck out back has been a favourite spot for family dinners, morning coffee, and watching kids play in the yard. Whether you're a family looking for a quiet, central location, a couple planning for the future, or a developer seeking your next project, this property delivers. Surrounded by friendly neighbours, quiet streets, and just minutes to everything-schools, parks, shopping, restaurants and transit-yet tucked away in a peaceful, established neighbourhood -this is the kind of place where life feels easy, and community comes naturally. * Measurements data from a professional using Cubicasa for the floorplan, deemed highly reliable but not guaranteed so buyer must verify if important. (id:60329)
Royal LePage Kelowna
1059 Carnoustie Drive
Kelowna, British Columbia
Experience elevated luxury living in this exquisite custom-built residence by Maloff Contracting, located in the prestigious BlueSky at Black Mountain. This brand-new 7-bedroom, 5-bathroom estate spans 4,195 sq ft of impeccably designed living space on a generous 0.25-acre lot, combining refined elegance with modern functionality. From the moment you step into the grand foyer, you’re greeted by soaring 20-foot ceilings, stunning custom wood paneling, and expansive windows framing panoramic views of the golf course and valley below. The main living area is anchored by natural gas fireplace and flows effortlessly into a chef-inspired kitchen featuring a natural gas stove, premium KitchenAid stainless steel appliances, quartz countertops, and full spice kitchen. Perfect for multi-generational living or generating income, the home includes a 960 sq ft 2-bedroom legal suite and a private 1-bedroom in-law suite. The oversized deck invites alfresco dining with unobstructed views, and the pool-sized lot is roughed-in for a hot tub, pool, solar water/electrical systems are roughed in, offering the opportunity to enhance energy efficiency and sustainability. High-end finishes extend throughout, including custom tile work in bathrooms and mud room, epoxy-coated garage floor. Located just minutes from world-class golf course, schools, UBCO, and everyday conveniences, 30 mins to Big White Ski Resort, this exceptional home includes 2-5-10 new home warranty. Price + GST. (id:60329)
Oakwyn Realty Okanagan-Letnick Estates
2051 Sunview Drive Unit# 4
West Kelowna, British Columbia
Welcome to your dream home in the exclusive West Kelowna Estates. Nestled in a serene gated cul-de-sac, this stunning 5-bedroom plus den residence is a perfect blend of modern elegance and outdoor adventure. Freshly painted throughout, the home features beautiful hardwood floors that enhance the spacious and inviting living areas. At the heart of the home, the modern kitchen shines with brand-new quartz countertops and a central island—ideal for hosting gatherings or enjoying family meals. Step outside to a private backyard, perfect for summer barbecues and relaxation. One of the standout features of this home is the expansive deck, where you can soak in breathtaking mountain views—a perfect spot for your morning coffee or evening sunsets. Outdoor enthusiasts will love the biking and hiking trails just steps away, as well as the beautiful golf courses nearby. Families will appreciate the proximity to top-rated schools, and the neighborhood playground and park, accessed from a gate in your backyard. Downstairs, the spacious rec room offers endless possibilities—ideal for movie nights, a play area, or even the potential for a guest suite or additional income opportunity. Don’t miss your chance to own this beautifully updated home in West Kelowna Estates, where comfort, style, and spectacular views await! (id:60329)
Royal LePage Kelowna
1711 41 Avenue
Vernon, British Columbia
Jackpot! A well-kept home that gives you your very own jackpot for life! At a low price of entry into the market! This 1733 sq ft half duplex has a 2 bed suite upstairs and a 2 bed suite in the basement. The addition of a partition wall would fully separate entrances and addition of laundry upstairs. Small potatoes! Located on a quiet, pretty street in Harwood just off Pleasant Valley Road, this south facing home is a stone's throw from Giroud Park, Harwood Elementary and downtown Vernon. It comes with a private and almost fully fenced back yard and off street parking for 2. (id:60329)
Coldwell Banker Executives Realty
1860 Boucherie Road Unit# 24
West Kelowna, British Columbia
Pride of ownership shines throughout this well-maintained and thoughtfully updated home. Over the past few years, there have been high-quality renovations that make this home truly move-in ready. Recent upgrades include a new hot water tank (2022), roof (2023), fresh interior paint (2022), stylish new blinds (2024), furnace (2018), and air conditioning (2019). Every detail has been carefully considered, including a sleek touchless kitchen faucet - a modern and convenient addition that complements the stainless steel appliances beautifully. The open-concept layout is bright, spacious, and welcoming- ideal for both everyday living and entertaining. The kitchen is functional and stylish, and the nearby laundry area features a newer washer/dryer combo for added convenience. Step outside nd enjoy the generous lot, perfect for relaxing or hosting in the warmer months. A large deck just off the kitchen makes BBQs and outdoor dining a breeze, while two storage sheds provide plenty of room for tools and gear. There’s also ample driveway parking for you and your guests. Location-wise, it doesn’t get much better. Nestled in the family- and pet-friendly community of Pineridge Estates (1 dog, 2 cats, or one of each allowed with approval—no size restrictions), you’re just minutes from the Westside Wine Trail, shopping, gorgeous beaches, and endless Okanagan adventures. This home is truly move-in ready and available for quick possession. (id:60329)
Coldwell Banker Horizon Realty
10726 Nighthawk Road Unit# 30
Lake Country, British Columbia
Nestled in the heart of Lake Country (Okanagan Centre), this stunning 3,365 sq. ft. walkout rancher offers a rare blend of luxury, privacy, and breathtaking lake views. Located just above Okanagan Lake, steps away from wineries, hiking trails, and farmers' markets, this home is perfect for those who love nature and convenience. Inside, the open-concept design features solid oak floors, granite countertops, and a chef-inspired kitchen with a gas stove and two ovens. The spacious primary suite boasts a spa-like ensuite with heated floors and a bathtub for two, while a second bedroom, which could be used as an office, offers flexibility. A fully finished lower level includes a full bar in the recreation room that is perfect for entertainment, a soundproof media room, a massage/exercise room, and a large potential third bedroom or office/den with spectacular lake views all the way to Okanagan Mountain Park. A temperature-controlled wine room that holds over 200 bottles. Step outside to a beautifully landscaped oasis featuring a hot tub, water feature, covered patio and an expansive deck with a roll-out awning. The oversized double garage with a 220V outlet, plus a third garage and workshop, offers ample space for vehicles and toys. Need RV parking? This home includes a fully serviced RV pad with power, water, and septic. With recent upgrades like a high-efficiency furnace, hot water tank, new roof, and fresh paint, this meticulously maintained home is move-in ready. (id:60329)
Exp Realty (Kelowna)
305 Snowsell Street N
Kelowna, British Columbia
Welcome to North Glenmore Living! This spacious 5-bedroom, 3-bathroom home is nestled in one of Kelowna’s fantastic family-friendly neighbourhoods. Just steps from schools, parks, recreation, and everyday amenities, it offers the perfect blend of convenience and community. The main living area is bright and welcoming, with ample space for the whole family. The ground level features a two bedroom, one bathroom in law suite/mortgage helper with a private entrance and separate driveway. Outside, the large, fully fenced backyard is a gardener’s dream—ready for planting, playing, or relaxing. There’s ample parking, including space for an RV or boat, and the home sits across from a beautifully maintained vegetable garden offering a peaceful, rooted connection to nature. The roof was replaced in 2018, offering peace of mind and added value. This is more than just a house—it’s a space where your family can grow, thrive, and feel right at home. (id:60329)
RE/MAX Kelowna
1011 Foothills Court
Vernon, British Columbia
Not your average home, this spectacular three-level property blends whimsical architectural details with high-end finishes, resulting in a character-rich estate that draws attention in all the good ways. Upon first glance, your eyes will be drawn to the extraordinary rooflines, turret and gorgeous front door. Inside, an impressive entryway welcomes you with a grand staircase and soaring ceilings overhead. Gleaming hardwood flooring underfoot is complemented by custom trim work and arched entryways. A traditional layout spans throughout the main floor, from the kitchen with extensive cabinetry and countertop space, to the adjacent dining and family rooms. A formal main floor living room contains a handsome gas fireplace and feature windows overlooking breathtaking views. Further there is a powder room and office space. Above the main level, the second floor contains laundry and all three bedrooms, including the primary suite. Complete with a large walk-in closet, charming turret nook with lake views and ensuite bathroom with soaker tub, an ideal end-of-day retreat. A bonus family room on this floor offers the space and opportunity for a multitude of uses. Access the covered balcony, overlooking incredible panoramic views. Finally, a loft area for yoga or studio space with a second patio. Outside, a private and spacious yard has been thoughtfully landscaped with attractive stonework and a generously sized patio. Contact us today to book your showing for this special property. (id:60329)
RE/MAX Vernon Salt Fowler
901 Mt Grady Road
Vernon, British Columbia
Welcome to 901 Mt Grady Road this spacious 5-bedroom, 3-bathroom home located in one of Vernon’s most family-friendly neighborhoods. Situated on an extra-wide lot on Middleton Mountain, known for its network of walking trails, parks, and proximity to schools, shopping, and Kalamalka Lake. This home offers both flexibility and function for growing families or those looking for a 1 bedroom mortgage helper on the lower level. The beautifully updated kitchen features quartz countertops, modern appliances, and a skylight, flowing seamlessly out to the patio, perfect for entertaining. The front yard is designed for low maintenance living, while the backyard is your own private retreat, complete with tiered cedar garden beds and a secluded Jacuzzi hot tub. Ample parking includes RV space, an oversized driveway, and a double garage making this home the perfect blend of lifestyle, income potential, and convenience. (id:60329)
RE/MAX Vernon
5309 Hillside Avenue Nw
Chetwynd, British Columbia
Welcome to your private executive retreat. Impeccably crafted 2820 sq ft., two-story with full basement on 1.22 acres fenced lot at the end of a tranquil no thru street. Premium materials and thoughtful design marry functionality with high-end style throughout. Grand vaulted ceiling in the formal living and dining area, illuminated by an abundance of natural light. Chef’s kitchen finished with quartz countertops, cabinetry galore, pantry with slide outs and top-tier stainless appliances. Inviting family room anchored by a gas fireplace & perfect placed windows. Three heated porcelain tile bathrooms, providing spa-like warmth. Two sets of garden doors opening onto an 11' by 37’ deck, framed by smoked-glass railings; ideal for al fresco entertaining. 4 spacious bedrooms, each appointed with triple-pane windows. Primary suite generous proportions with 4-piece ensuite, stand-alone shower, soaker tub and corner windows. Fully finished walk-out basement offering space for gym or media room with access to a paved stone covered patio. Durable Hardy siding with energy-efficient triple-pane windows for superior insulation and curb appeal. Attached two car garage with direct entry and a paving-stone driveway, ensuring both style and practicality. Professionally landscaped grounds with mature plantings, manicured lawn, firepit area and room to explore. This exceptional property exemplifies luxury and comfort while enjoying the privacy of acreage living with the convenience of town. (id:60329)
Royal LePage Aspire - Dc
5316 Hillside Avenue Nw
Chetwynd, British Columbia
Are you looking for a home that reminds you of Italy? Come take a tour of this sunny 3-bedroom 3-bathroom 2 story Tuscany style looking home located in a lovely neighbourhood on Hillside Avenue with nice mountain views. Main level entry within floor heating, large family room and spacious bedroom with Murphy bed, 4-piece bath with sauna, (Sellers are not sure if the sauna works) - decent size laundry room and access to the single garage from main level. Upper levels boast a bright and airy living area with archway cut outs allowing natural sunshine to illuminate throughout cascading down the staircase to the welcoming foyer. You'll love entertaining on the sunny side South facing balcony just off the living room or in front of your cozy fireplace. Kitchen offers all appliances, upgraded counter tops, glass backsplash and a lovely refreshing view of the backyard. Main 4-piece bath is decorated in light blue tones offering a large deep soaker bathtub & cabinetry for storing your toiletries and towels. 3 other bedrooms and a 3-piece ensuite will be sure to accommodate the whole family and guests. If your looking for a comfortable home that stands out, you may want to take a tour of this one. (id:60329)
Royal LePage Aspire - Dc
5308 Buchanan Road
Peachland, British Columbia
Ideally situated between Lake Okanagan and Highway 97, this exceptional 4-bedroom, 3-bathroom, 3,152 sq. ft. rancher with legal suite offers unparalleled lake views and a short walk to the beach. Peachland boasts approximately 4 km of publicly accessible waterfront, providing endless opportunities for swimming, paddleboarding, and lakeside relaxation. The main floor features an elegant, open-concept design with a modern kitchen equipped with stainless steel appliances, quartz countertops, a pantry, and ample storage. The inviting living room, anchored by a striking central fireplace, creates a warm and cozy atmosphere during cooler months. The primary suite is a private retreat, complete with a spacious walk-in closet and a spa-like ensuite. Two additional well-appointed bedrooms, full bath and laundry complete the main level. The lower level offers a versatile rec room, currently used as a home gym, along with a generous storage area. The legal one-bedroom suite, designed for comfort and convenience, includes a full kitchen, large living room, spacious bedroom, in-suite laundry, and a well-appointed bathroom—perfect for extended family, guests, or rental income. The low-maintenance, fully landscaped yard is thoughtfully designed to maximize outdoor enjoyment, offering multiple areas to relax with friends while taking in the panoramic lake and mountain views. Don’t miss this opportunity to own a spectacular home in one of Peachland’s most sought-after locations! (id:60329)
Royal LePage Kelowna
2163 Garymede Drive
Kamloops, British Columbia
Classy front garden patio welcomes you to this level entry, energy efficient rancher with spacious foyer to greet guests! The home was constructed with NASCOR insulated construction adding significant energy efficiency. Step into to bright kitchen & enjoy the many upgrades including a rolling granite island, filtered drinking water tap, updated cabinets & stainless appliances. Glass doors open to the large deck with incredible north valley view. Elegant dining room leads to the large living room with vaulted ceiling & gas fireplace. 4pc main bath updated in 2014. 3 bedrooms on the main with primary enjoying a large walk in closet and 3pc ensuite. Basement is finished with 1 bedroom Nanny suite with sitting room, kitchenette & 4pc bathroom. Large rec room has an approved wood stove and door to the covered back patio & yard. Large storage area includes an infra red sauna for health benefits. Utility room features H/E furnace (2011) Navien hot water on demand (2011) & includes a handy workshop area with cold room. Large bonus room great as home office or media room. C/Air, U/G sprinklers. Ready to move right in with quick possession. (id:60329)
RE/MAX Real Estate (Kamloops)
9001 Husband Road
Coldstream, British Columbia
Nestled in an established Coldstream neighbourhood mere steps from Kal Beach, this updated 5-bedroom, 4-bathroom family home boasts elegance and functionality. The interior features generous rooms, creating a welcoming atmosphere for residents and guests alike. Morning coffee or an evening nightcap on the deck are made all-the-more special by the spectacular view over Kalamalka Lake...but don't stop at the view - wheel your paddleboard down the street and get in the lake!! A highlight of this property is the self-contained 1-bedroom, 1-bathroom suite, perfect for accommodating visitors or providing additional living space. Relax and unwind when you step outside to discover a private backyard oasis, ideal for hosting gatherings or simply basking in the beauty of the mature trees and ample perennial gardens. This property seamlessly combines comfort, style, and convenience, making it a perfect choice for the family buyer or empty nesters who still value extra space. (id:60329)
Coldwell Banker Executives Realty
269 Diamond Way Unit# 10
Vernon, British Columbia
WELCOME TO #10-269 DIAMOND WAY! This modern 3-bed, 3-bath townhome, nestled in the prestigious Cantle Development of Predator Ridge Golf Resort, offers a sophisticated open-concept design with high ceilings, premium finishes & upgrades throughout. The gourmet kitchen boasts stainless steel appliances, large quartz island w/ ample seating, and flows seamlessly into the great room, which opens onto a spacious covered deck w/ stunning valley views. The main floor includes a bedroom, full bath, & private back patio w/ nat.gas BBQ hookup. Upstairs, the king-sized primary suite features a walk-in closet, luxurious 5-piece ensuite, & private balcony. An additional bedroom w/ its own ensuite & laundry room complete this level. The double-wide extended tandem garage offers ample storage, updated lighting, Swiss Traxx flooring & space for workshop/golf cart. Enjoy an active, all-season lifestyle w/ access to over 35 km of trails, tennis & indoor pickleball courts nearby, cross-country skiing, yoga platforms, an exceptional fitness centre w/ an indoor lap pool & hot tub, 2 award-winning golf courses & a variety of dining options. Pet Friendly: 2 cats or 2 dogs or 1 of each-30""at shoulder.*Strata fee includes Predator Ridge amenity access to outdoor courts, fitness centre w/ pool, bike & hiking trails, day pass (for a small fee per use)at Sparkling Hills Resort & discounts at the golf shops & restaurants. Experience low-maintenance, resort-style living...your Okanagan dream home awaits! (id:60329)
Century 21 Assurance Realty Ltd




