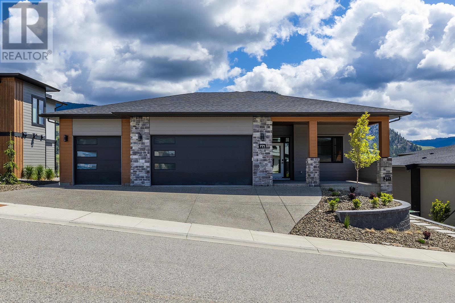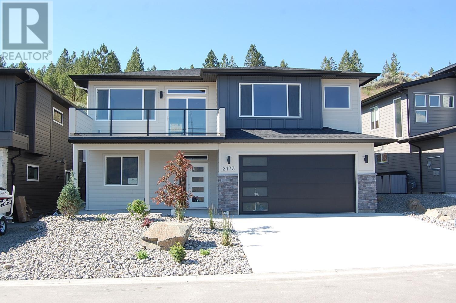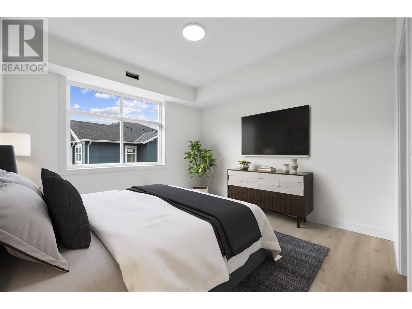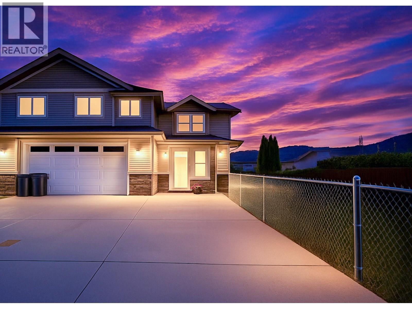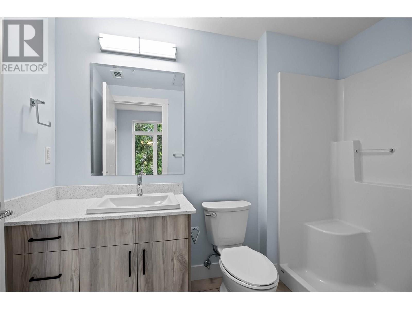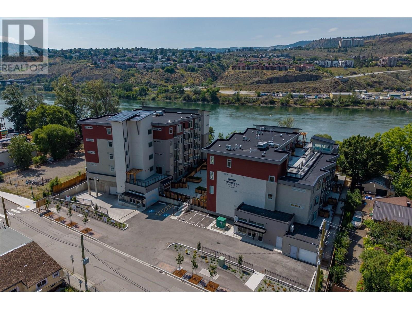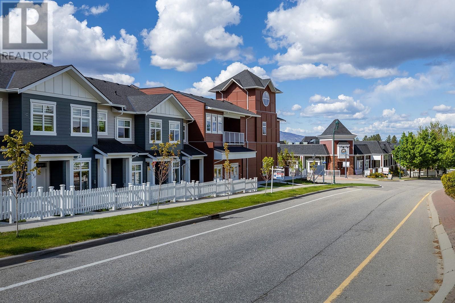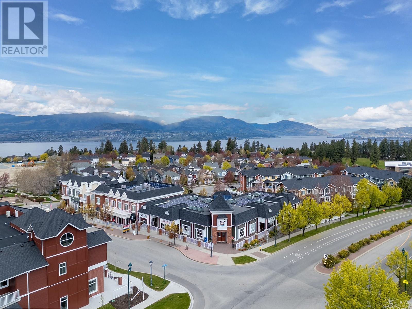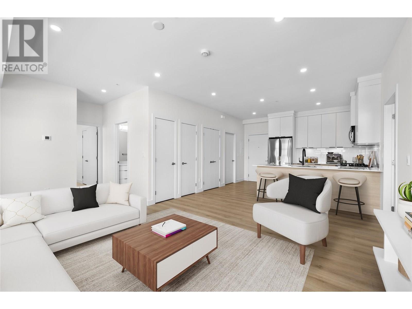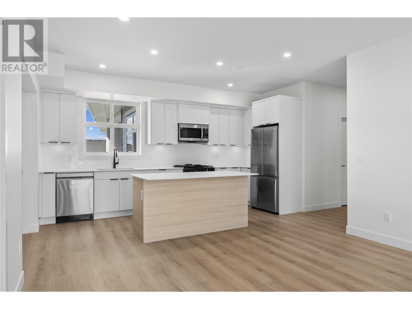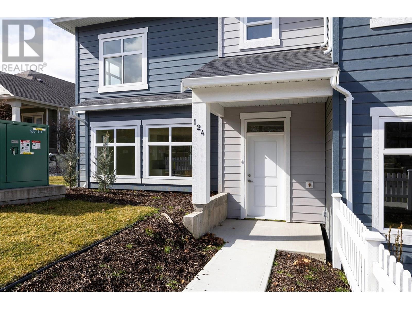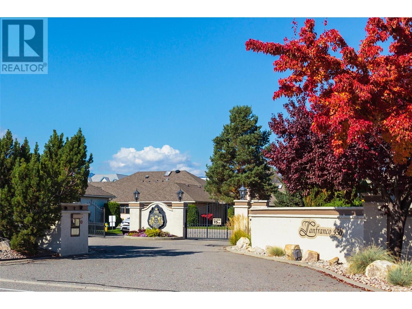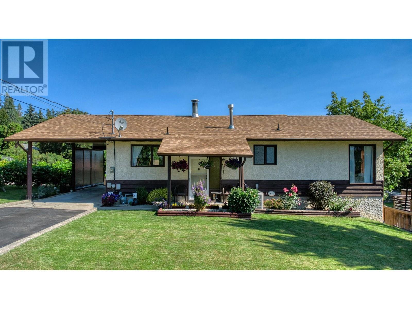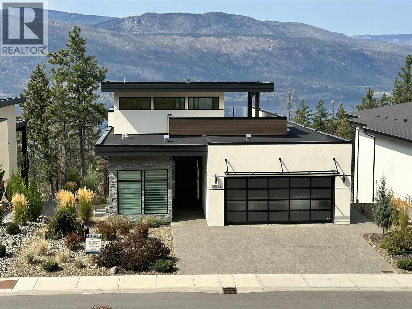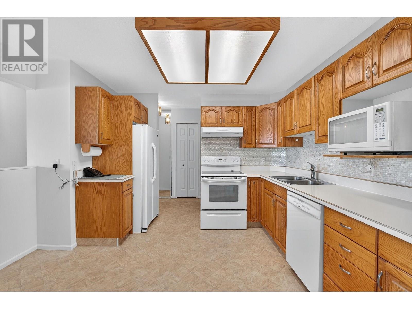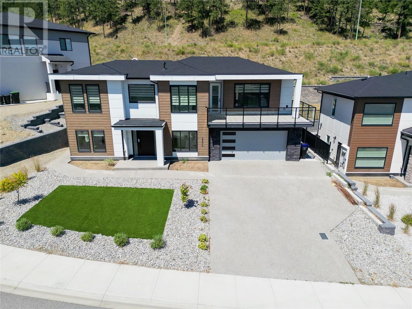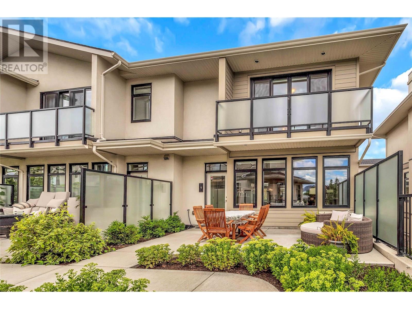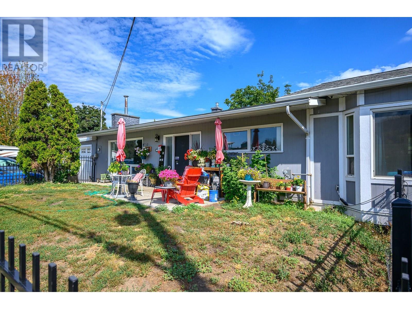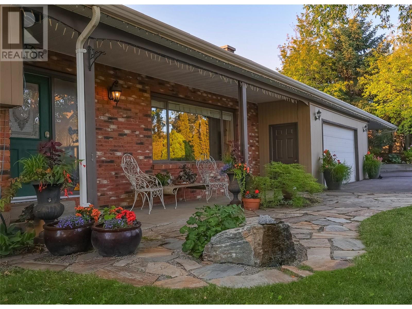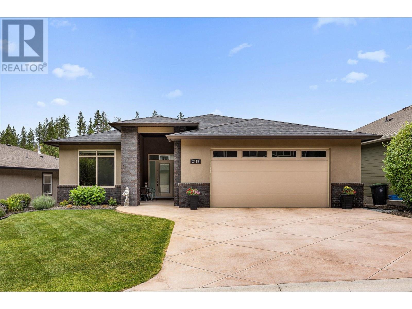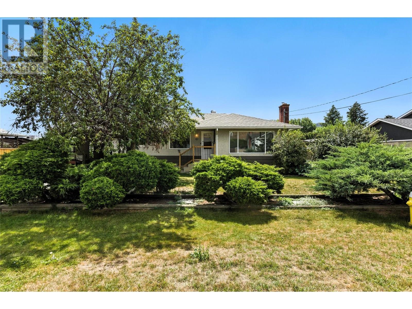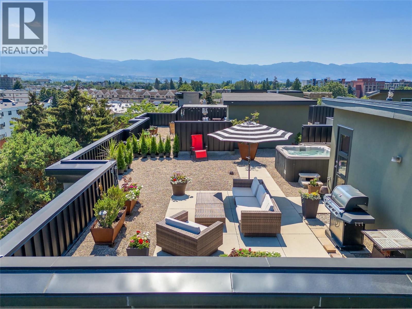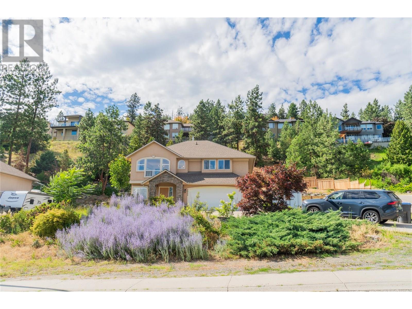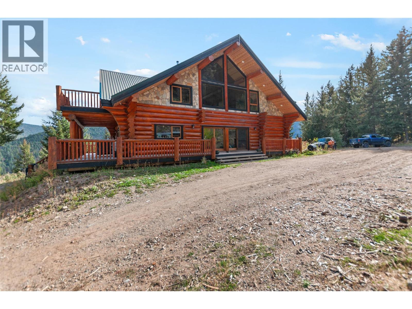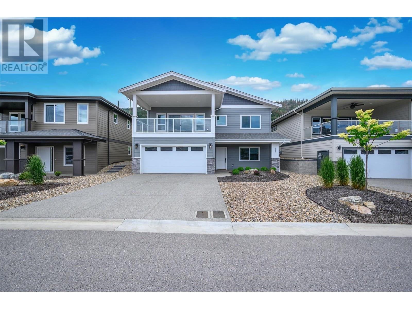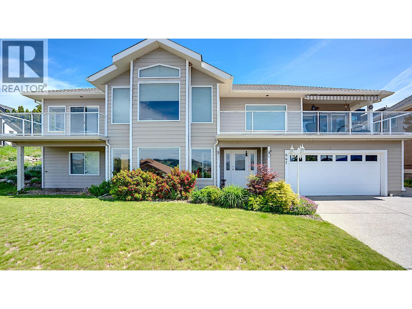207 Royal Avenue Unit# 303
Kamloops, British Columbia
Ready to move in June 2025! Thompson Landing on Royal Ave is a brand new riverfront condo building now available! Featuring 64 waterfront units spanning 2 buildings, these apartments are conveniently located next to the Tranquille district boasting amenities such as restaurants, retail, city parks, River's Trail and city bus. This unit is our popular 3rd Floor B1 plan in Royal One which includes 1 bedroom, 1 bath, and peek-a-boo views of the Thompson River through lush trees. Energy efficient heat pump for heating and cooling. Natural gas for BBQ and stove (if upgraded as current stove is electric). Building amenities include a common open-air courtyard, riverfront access, common bike storage, amenity room and a partially underground parkade. Pets and rentals allowed with some restrictions. Kitchen appliances and washer & dryer included. Call for more information or to schedule a visit to our show suite. Developer Disclosure must be received prior to writing an offer. All measurements and conceptual images are approximate. (id:60329)
Brendan Shaw Real Estate Ltd.
771 Carnoustie Drive
Kelowna, British Columbia
Welcome to this stunningly crafted new home with sweeping infinity valley VIEWS, a TRIPLE CAR GARAGE, a 2 BDRM legal suite and room for a pool on a large 0.27 acre lot, this home offers a combination of features you won’t find elsewhere! This rancher walkout is perched with no homes in front of you on one of the best streets in the area within the serene setting of Black Mountain, one of Kelowna’s top rated high-end neighbourhoods offering captivating Okanagan Valley views, proximity to prestigious golfing, great schools, nearby hiking trails and only minutes to your favourite amenities. Graced with sophisticated designer finishings and impeccable craftsmanship throughout, this expansive layout boasts a gourmet kitchen with a deluxe luxury fridge, gas range, accessory butlers pantry with beverage fridge & maximized cabinetry. Large windows fills the home with bright natural light and the covered deck & sundeck is the perfect space to enjoy, entertain & unwind! The primary bedroom on the main floor is a masterpiece with a spacious ensuite and walk-in closet. Sleek design and elegance carries through to your walk-out basement featuring 2 more bdrms & UPGRADED SUSPENDED SLAB room for your POTENTIAL THEATRE ROOM OR GYM. The 2 bdrm suite offers flexibility for extra income or a space for live-in family. The large yard leaves ample room for green space or to drop in a POOL. This home is a MUST SEE with thoughtfully architectural design and luxurious finishings (price + gst) (id:60329)
Oakwyn Realty Okanagan
2173 Galore Crescent
Kamloops, British Columbia
OPEN HOUSE SUNDAY JULY 27 @ 1 - 3:00. New Home In Juniper Heights. Fully finished and Landscaped with 2667 total sq. ft. Very open designed Basement Entry Style floor plan. 3 bedrooms up with 3 bedrooms down (or 2 bedrooms plus office/den). 9' ceilings up and down. Vaulted ceiling in the Great Room area with 5' linear electric fireplace. Beautiful kitchen with 8' island and ample sized pantry. Quartz counter tops in kitchen and all bathrooms. Front deck to enjoy the view. Quality Laminate, Tile and Vinyl Plank flooring throughout the home. Deluxe Ensuite, with large shower, soaker tub and his & hers sinks. Big patio in the private rear yard. Low maintenance Hardi-Plank siding. Separate basement side entrance could accommodate a 2 bedroom in-law suite with shard laundry room. Fully Landscaped with in-ground irrigation system. 2 car garage. New Home Warranty. Appliances and Air Conditioning included. GST applicable. (id:60329)
Century 21 Assurance Realty Ltd
5300 Main Street Unit# 202
Kelowna, British Columbia
1,078 sq ft 2 Bedroom Condo in the prestigious Parallel 4 Penthouse Collection (one of only 4 condos!). Brand new. Move in ready. Spacious, open layout with split bedroom floorplan. Contemporary kitchen with top-of-the-line Samsung stainless steel, wifi-enabled appliances including a gas stove. Easy access to the private balcony with gas hookup for your BBQ. The spacious primary bedroom offers a walk-in closet with built-in shelving and a luxurious ensuite with quartz counters and a beautiful-tiled shower. 1 Underground parking included (with an additional available to rent from Strata). Bright, convenient and comfortable living in Kelowna's sought after Kettle Valley community. Located directly across from the Village Centre, you'll have easy access to all the shops and services in the neighbourhood, while still enjoying the peacefulness of Kettle Valley living. Chute Lake Elementary School is just a short walk away, making this an excellent choice for small families. Enjoy the benefits of buying new including: New Home Warranty, Property Transfer Tax Exemption (conditions apply), and 1st Time Home Buyer GST Rebate (conditions apply). Parallel 4 in Kettle Valley is a brand new boutique community with condos, live/work, and townhomes. For more info visit the NEW SHOWHOME (#106) open Thursdays to Sundays 12-3pm. (id:60329)
RE/MAX Kelowna
8875 Braeburn Drive
Coldstream, British Columbia
Welcome to 8875 Braeburn Drive – Where Okanagan Living Meets Elevated Comfort Prepare to be captivated by panoramic views of Kalamalka Lake from this beautifully appointed 4-bedroom, 3-bathroom home, offering approximately 3,400 sq. ft. of bright and spacious living. Nestled in one of Coldstream’s most sought-after neighbourhoods, this property blends tranquility, lifestyle, and convenience. Step inside to an open-concept design that seamlessly connects the kitchen, dining, and living areas—perfect for entertaining or soaking in the scenery from every angle. Large windows flood the home with natural light and frame the lake views like a work of art. The spacious primary suite offers a peaceful retreat with a spa-like ensuite and walk-in closet. Downstairs, the lower level is ideal for guests, family, or creating a media or recreation room—whatever suits your lifestyle. Enjoy the outdoors with easy access to the Okanagan Rail Trail, multiple nearby golf courses, and the sparkling waters of Kalamalka Lake just minutes away. Families will appreciate being close to two elementary schools and a high school, while travelers will love being just a 30-minute drive to Kelowna International Airport. Whether you’re enjoying coffee on the deck or an evening walk with lake views, 8875 Braeburn Drive is more than a home—it’s a lifestyle. (id:60329)
RE/MAX Vernon
1890b Sage Street
Merritt, British Columbia
Stunning 4-Bedroom, 3-Bathroom Custom Family Home – Thoughtfully Designed & Move-In Ready! Welcome to this beautifully crafted duplex – the perfect blend of space, style, and functionality for families of all sizes. Situated in a safe and welcoming neighborhood, this home offers everything you need to live in comfort and style. Step inside to discover a beautiful & bright, open-concept main floor that’s ideal for everyday living and entertaining. The modern kitchen flows effortlessly into the spacious family room, creating a warm and inviting setting for weeknight dinners, movie nights, and memorable gatherings. A formal living and dining area provide even more space for hosting guests or enjoying quiet moments. A convenient powder room on the main level adds comfort and practicality for both family and visitors. Upstairs, you’ll find 4 generously sized bedrooms, including a primary suite, 2 full bathrooms, and a versatile bonus room perfect for a playroom, office, or home gym. ROOM FOR A 35' MOTORHOME This home truly checks all the boxes for comfort, function, and style – don’t miss your chance to make it yours! Schedule your showing today! (id:60329)
Exp Realty (Kelowna)
2835 Canyon Crest Drive Unit# 7
West Kelowna, British Columbia
Edge View at Tallus Ridge - West Kelowna's best selling brand new townhome community. Featured Walk-Out Rancher with $13,500 in upgrades included. Plus, move in NOW! Brand New build. Save the PTT (savings of approx $16,398 - conditions apply). Welcome to Edge View at Tallus Ridge, the best value townhome community in West Kelowna. Home #7 is an ideal floorplan with primary bedroom on the main floor, a spacious deck off the living room with views of Shannon Lake. Downstairs offers plenty of options with a family room, bedroom, den and flex space. Plus enjoy the convenience of a side-by-side garage. Advanced noise-canceling Logix ICF Blocks built into the party wall for superior durability and insulation. 1-2-5-10 Year New Home Warranty, meets Step 4 of BC's Energy Step Code. Shannon Lake is a 5-minute drive to West Kelowna shopping, restaurants, entertainment, and close to top-rated schools. Escape to nature with a small fishing lake, family-friendly golf course & plenty of hiking/biking trails. Onsite showhome open Sat & Sun 12-3pm (id:60329)
RE/MAX Kelowna
207 Royal Avenue Unit# 404
Kamloops, British Columbia
Thompson Landing on Royal Ave is a brand new riverfront condo building available for occupancy! Featuring 64 waterfront units spanning 2 buildings, these apartments are conveniently located next to the Tranquille district boasting amenities such as restaurants, retail, city parks, River's Trail and city bus. This unit is our popular C3 plan in Royal One which includes two bedrooms, bath + ensuite and direct views of the Thompson River. Building amenities include a common open-air courtyard, riverfront access and a partially underground parkade. Pets and rentals allowed with some restrictions. Kitchen appliances and washer & dryer included. Call for more information or to schedule a visit to our show suite. Developer Disclosure must be received prior to writing an offer. All measurements and conceptual images are approximate. (id:60329)
Brendan Shaw Real Estate Ltd.
207 Royal Avenue Unit# 304
Kamloops, British Columbia
Thompson Landing on Royal Ave is a brand new riverfront condo building available for occupancy! Featuring 64 waterfront units spanning 2 buildings, these apartments are conveniently located next to the Tranquille district boasting amenities such as restaurants, retail, city parks, River's Trail and city bus. This unit is our popular C3 plan in Royal One which includes two bedrooms, bath + ensuite and direct views of the Thompson River. Building amenities include a common open-air courtyard, riverfront access and a partially underground parkade. Pets and rentals allowed with some restrictions. Kitchen appliances and washer & dryer included. Call for more information or to schedule a visit to our show suite. Developer Disclosure must be received prior to writing an offer. All measurements and conceptual images are approximate. (id:60329)
Brendan Shaw Real Estate Ltd.
2835 Canyon Crest Drive Unit# 17
West Kelowna, British Columbia
SHOWHOME OPEN SAT/SUN 12-3pm. LAKE VIEWS and Move-In Ready. This 3-storey townhome features approx 1608 sqft, 3-bedrooms, 3-bathrooms, yard/patio, double car tandem garage and **13,500 in UPGRADES NOW INCLUDED**. The main living floor features 9' ceilings, vinyl flooring, an open concept kitchen with pantry, premium quartz counters, slide-in gas stove, stainless steel fridge and dishwasher. All 3 bedrooms are located upstairs. Quality new construction with advanced noise canceling Logix ICF blocks built in the party walls for superior insulation, 1-2-5-10 year NEW HOME WARRANTY, and meets step 3 of BC's Energy Step Code. Quick 5-min drive to West Kelowna's shopping, restaurants, and services. Close to top rated schools. Walk to Shannon Lake and the golf course. Plus, plenty of trails nearby. Take advantage of BC's expanded property transer tax exemption (conditions apply) - an additional approx. $12,780 in savings. First time buyer? Brand new GST Rebate - an additional approx. $36,995 in savings. Listing photos of a similar home at Edge View. (id:60329)
RE/MAX Kelowna
207 Royal Avenue Unit# 204
Kamloops, British Columbia
Thompson Landing on Royal Ave is a brand new riverfront condo building available for occupancy! Featuring 64 waterfront units spanning 2 buildings, these apartments are conveniently located next to the Tranquille district boasting amenities such as restaurants, retail, city parks, River's Trail and city bus. This unit is our popular C3 plan in Royal One which includes two bedrooms, bath + ensuite and direct views of the Thompson River. Building amenities include a common open-air courtyard, riverfront access and a partially underground parkade. Pets and rentals allowed with some restrictions. Kitchen appliances and washer & dryer included. Call for more information or to schedule a visit to our show suite. Developer Disclosure must be received prior to writing an offer. All measurements and conceptual images are approximate. (id:60329)
Brendan Shaw Real Estate Ltd.
207 Royal Avenue Unit# 507
Kamloops, British Columbia
Thompson Landing on Royal Ave is a brand new riverfront condo building available for occupancy! Featuring 64 waterfront units spanning 2 buildings, these apartments are conveniently located next to the Tranquille district boasting amenities such as restaurants, retail, city parks, River's Trail and city bus. This unit is our popular E3 plan in Royal One which includes two bedrooms, a den, bath + ensuite and peak a boo views of the Thompson River. Building amenities include a common open-air courtyard, riverfront access and a partially underground parkade. Pets and rentals allowed with some restrictions. Kitchen appliances and washer & dryer included. Call for more information or to schedule a visit to our show suite. Developer Disclosure must be received prior to writing an offer. All measurements and conceptual images are approximate. (id:60329)
Brendan Shaw Real Estate Ltd.
5300 Main Street Unit# 121
Kelowna, British Columbia
Brand New. Parallel 4 Boutique Community in Kettle Valley. 3-bedroom, 3-bathroom open-concept living, with large windows overlooking the beautifully landscaped front yard. Entertain in style in the gourmet two-tone kitchen, complete with a waterfall island, designer finishes, and top-of-the-line Wi-Fi-enabled Samsung appliances. Thoughtful touches include built-in cabinets in the living room, custom closet shelving, roller blind window coverings, and more to elevate the space. The main floor also boasts 9ft ceilings and luxury vinyl plank flooring throughout. Upstairs, the primary bedroom features a spacious walk-in closet and an ensuite with a rainfall shower & quartz countertops. Two additional bedrooms, both with walk-in closets, share a full bathroom with a tub, while a convenient laundry area completes the third floor. Enjoy seamless indoor-outdoor living with a covered deck off the dining room and a fully fenced front yard-perfect for kids or pets. The lower level provides access to a double-car tandem garage with EV charging roughed-in, along with a rear entry off the laneway. Live steps away from top-rated schools, endless parks and trails, grocery options, award-winning wineries & more. Don’t wait to call one of Kelowna’s most coveted neighbourhoods home. This brand-new townhome is move-in ready and PTT-exempt. To view this home, or others now selling within the community, visit our NEW SHOWHOME (#106) Thursdays to Sundays from 12-3pm. (id:60329)
RE/MAX Kelowna
5300 Main Street Unit# 103
Kelowna, British Columbia
Parallel 4, Kettle Valley’s NEWEST COMMUNITY, is NOW SELLING move-in ready and move-in soon condos, townhomes and live/work homes. Enjoy all the benefits of a brand-new home – stylish and modern interiors, new home warranty, No PTT (some conditions apply), and the excitement of being the first to live here. This 4-bedroom, 4-bathroom townhome offers views of Okanagan Lake and neighbouring parks, and was designed to be the ideal townhome for your family. The spacious and stylish kitchen is the centre of the main living area, and features an oversized waterfall island (perfect for snack time, homework time and prepping dinner), quartz countertops and backsplash, and designer brass fixtures. Access the front patio from the dining room, and enjoy movie-night in the comfortable living room. The primary suite, with an ensuite and walk-in closet, is on the upper floor alongside two additional bedrooms. A fourth bedroom and bathroom are on the lower level. Other thoughtful details include custom shelving in closets, roller blind window coverings, an oversized single-car garage roughed in for EV charging, and a fenced yard. Located across Kettle Valley Village Centre, enjoy a walkable lifestyle close to the school, shops, pub and parks. (note - photos and virtual staging from a similar home in the community). To view this home, or others now selling within the community, visit our NEW SHOWHOME (#106) Thursdays - Sundays from 12-3pm. (id:60329)
RE/MAX Kelowna
5300 Main Street Unit# 112
Kelowna, British Columbia
Brand new, move-in ready townhome at Parallel 4 - Kettle Valley's newest boutique community. Parallel 4 is located in the heart of Kettle Valley, across the street from the Village Centre. Discover the benefits of a new home including PTT Exemption (some conditions may apply), New Home Warranty, contemporary design and being the first to live here. This 4-bedroom, 4-bathroom townhome offers an ideal floorplan for your family. You’ll love the spacious two-tone kitchen featuring an oversized waterfall island, designer brass fixtures, and quartz backsplash and countertops. The primary suite, with an ensuite and walk-in closet, is on the upper floor alongside two additional bedrooms. A fourth bedroom and bathroom are on the lower level. Other thoughtful details include custom shelving in closets, rollerblinds window coverings, an oversized single-car garage roughed in for EV charging, and a fenced yard. Located across Kettle Valley Village Centre, enjoy a walkable lifestyle close to the school, shops, pub and parks. Your unparalleled lifestyle starts right here, at Parallel 4. (note - photos and virtual staging from a similar home in the community). Parallel 4 in Kettle Valley is a brand new boutique community with condos, live/work and townhomes. For more info visit Parallel 4's NEW SHOWHOME (#106) on Thursdays to Sundays from 12-3 pm! (id:60329)
RE/MAX Kelowna
5300 Main Street Unit# 203
Kelowna, British Columbia
Presenting #203 in the exclusive Parallel 4 Penthouse Collection – a bright and spacious, move-in ready condominium offering 1,035 sqft of open-concept living. This two-bedroom, two-bathroom condo is designed for modern comfort with a layout that feels both expansive and inviting. The kitchen features sleek Samsung stainless steel appliances, including a gas stove, complemented by three large storage closets in the corridor adjacent to the kitchen. With abundant natural light flooding the space, this home feels airy and open throughout. The balcony is perfect for relaxing or entertaining with a gas hookup for your BBQ, and a peek-a-boo lake view from the patio. The generously sized primary bedroom offers a walk-in closet with built-in shelving and ensuite with quartz countertops and a beautifully designed shower. The second bedroom is equally well-appointed, and the second bathroom continues the high-end finishes. Located in the desirable Kettle Valley area, you’ll be just moments from local shops, restaurants, and outdoor spaces. Don't miss this unique opportunity to own a beautiful home in the brand-new Parallel 4 community, which includes condos, live/work spaces, and townhomes. Visit Parallel 4's NEW SHOWHOME (#106) on Thursdays to Sundays from 12-3 pm to learn more! (id:60329)
RE/MAX Kelowna
5300 Main Street Unit# 115
Kelowna, British Columbia
BRAND NEW TOWNHOME in KETTLE VALLEY’S NEW COMMUNITY - PARALLEL 4, featuring move-in ready and move-in soon condos, townhomes and live/work homes. This inviting 3-bedroom plus flex, 4-bathroom home offers views of Okanagan Lake and neighboring parks. With approximately 2,384 square feet of thoughtfully designed living space, it is perfect for a growing family. The open-concept main level is designed for modern living, with 10ft ceilings, a bright and spacious living area, and a gorgeous kitchen at the heart of the home, featuring an oversized island, quartz countertops, stylish two-tone cabinetry, and WiFi-enabled appliances. The dining area provides access to a patio, while an additional nook creates the perfect workspace. Upstairs, the primary suite is complete with a walk-in closet and ensuite bathroom. Two additional bedrooms and a full bathroom complete this level. The lower level boasts a generous flex space with a full bathroom and street access, ideal for a fourth bedroom, home office, gym, or even a guest suite for your out-of-town visitors. A double-car garage with EV charger rough-in adds convenience. With its prime Kettle Valley location, Parallel 4 ensures you can enjoy the many benefits of Kettle Valley living - you’re steps from shops, parks, and schools. Photos and virtual tour are from a similar unit and some home features may differ slightly. NEW SHOWHOME (#106) Open Thurs-Sun 12-3pm. (id:60329)
RE/MAX Kelowna
5300 Main Street Unit# 204
Kelowna, British Columbia
The Parallel 4 Penthouse Collection - 4 Exclusive Condos in Kettle Valley. #204 is a brand-new, move-in ready 3-bedroom home offering bright, spacious living with two balconies. The modern kitchen features Samsung stainless steel, wifi-enabled appliances, gas stove, and access to a balcony with a gas hookup for BBQ. The primary bedroom boasts a large walk-in closet with built-in shelving and an ensuite with quartz counters and a rainfall shower. Two additional bedrooms, a second full bathroom, a second patio off the living area, and a laundry room provide comfort and flexibility. Across the street from the Kettle Valley Village Centre with new commercial below, this is an excellent location for those who want all the benefits of living in Kettle Valley without the yardwork and maintenance of a single family home. Chute Lake Elementary School is a short walk away. Enjoy the benefits of buying new. Secure underground parking. Brand New. New Home Warranty. No PTT. Parallel 4 NEW SHOWHOME (#106) is open Thursdays to Sundays 12-3pm. (id:60329)
RE/MAX Kelowna
5300 Main Street Unit# 118
Kelowna, British Columbia
Brand New LIVE/WORK Opportunity in Kettle Valley. Parallel 4 introduces one of only three exclusive Live/Work homes—designed with home-based business owners in mind. The home features a dedicated area that lends itself perfectly to a business space without compromising your personal living area. The dedicated work area features double pocket doors providing separation from the main living area, street front access off Main Street and opportunity for signage—ideal for bookkeepers, counselors, designers, advisors, and more. When it’s time to unwind, step inside the 3-bed, 3-bath townhome featuring an open-concept main floor with 9ft ceilings and large windows. The gourmet two-tone kitchen shines with a quartz waterfall island, designer finishes, and Wi-Fi-enabled Samsung appliances. Upstairs, the primary suite offers a spacious walk-in closet and ensuite with quartz counters and a rainfall shower. Two additional bedrooms, a full bath, and laundry complete the upper floor. Enjoy a covered deck off the living room, an XL tandem garage with EV rough-in, and rear lane access. Live in Kelowna's sought-after family community, Kettle Valley—steps from top-rated schools, parks, trails, grocery options, and wineries. Move-in ready and PTT-exempt. Visit our NEW SHOWHOME (#106) Thursdays-Sundays 12-3pm (id:60329)
RE/MAX Kelowna
5300 Main Street Unit# 124
Kelowna, British Columbia
Step inside this brand new, move-in ready townhome at Parallel 4, Kettle Valley's newest community. It's the only one like it in the community! The open-concept main floor boasts a spacious, gourmet two-tone kitchen with a large island, designer finishes and Wi-Fi enabled Samsung appliances including fridge, dishwasher, gas stove and built-in microwave. Enjoy seamless indoor/outdoor living and bbq season with the deck off the kitchen. Retreat to the bedrooms upstairs. The primary has a large walk-in closet and ensuite with rainfall shower and quartz counters. 2 additional bedrooms, a full bathroom, and laundry complete this level. Other designer touches include 9ft ceilings, a built-in floating tv shelf in the living room, custom closet shelving, a built-in bench in the mud room, and roller blinds. This home features an xl double side-by-side garage wired for EV. Home 124 boasts a lot of yard space! Access the front and side yard from the main level entrance, with gated access to Chute Lake Road. Live steps away from top-rated schools, endless parks and trails, grocery options, award-winning wineries & more. Don’t wait to call one of Kelowna’s most coveted family-friendly neighbourhoods home. This brand-new townhome is move-in ready and PTT-exempt. To view this home, or others now selling within the community, visit Parallel 4's NEW SHOWHOME (#106) Thursdays to Sundays from 12-3pm. (id:60329)
RE/MAX Kelowna
1057 Frost Road Unit# 305
Kelowna, British Columbia
BRAND NEW. MOVE IN NOW** Size Matters and at Ascent in Kelowna's Upper Mission, you get more. This 2-Bedroom Syrah condo offers approx 974 sqft of indoor living space. Plus, unbeatable value and contemporary style. With 9ft ceilings, large windows, and an open floorplan, the space feels bright and open. The primary bedroom includes a walk-in closet and ensuite. While the second bedroom has ensuite access to the second bathroom. The oversized laundry room is equipped with energy-efficient appliances and extra storage. This home includes two parking! Ascent residents enjoy the Ascent Community Building with a gym, games area, kitchen, and patio. Located in Upper Mission, just steps from Mission Village at The Ponds, with nearby trails, wineries, and beaches. This Carbon-Free Home also offers double warranty, is built to the highest BC Energy Step Code standards, has built-in leak detection, and is PTT exempt. Photos are of a similar home; some features may vary. Size Matters. See how we compare. Presentation Centre & Showhomes Open Thursday-Sunday 12-3pm at 105-1111 Frost Rd. *Eligible for Property Transfer Tax Exemption* (save up to approx. $8,898 on this home). *Plus new gov’t GST Rebate for first time home buyers (save up to approx. $27,245 on this home)* (*conditions apply) (id:60329)
RE/MAX Kelowna
800 Southill Street Unit# 26
Kamloops, British Columbia
This spacious 3-bedroom townhouse offers the perfect blend of comfort and convenience—just steps from schools and shopping. With all your main living on the entry level that includes 2 pce bath open concept and door out to your backyard living space, the bedrooms located upstairs, and a full basement ideal for a family or rec room, there’s space for everyone. As a bonus corner unit, enjoy the privacy of a large fenced backyard—perfect for kids, pets, and outdoor entertaining. Plus, there’s even a storage shed included!Move-in ready and packed with potential, all appliances included, this is your chance to take pride in home ownership. Don’t miss out—book your showing today! (id:60329)
RE/MAX Real Estate (Kamloops)
950 Lanfranco Road Unit# 16
Kelowna, British Columbia
Welcome to this beautifully maintained and generously sized 2-bedroom home in the heart of Lower Mission. This unit features a floor-to-ceiling gas fireplace, skylight, cozy breakfast nook, and elegant hardwood floors throughout.The layout offers plenty of space to relax or entertain, with an attached single garage for convenience. Located in a sought-after 55+ gated community, residents enjoy the area with easy access to the beach, fine dining, coffee shops, shopping, medical services, and so much more. Enjoy resort-style amenities including a sparkling outdoor pool, relaxing whirlpool, shuffleboard court, and a welcoming clubhouse – perfect for socializing with neighbours or hosting guests.Whether you're looking to downsize in comfort or embrace a vibrant lifestyle, this home has it all. All measurements taken from I-Guide. (id:60329)
Royal LePage Kelowna
813 Cliff Avenue
Enderby, British Columbia
Wonderful opportunity to own a well constructed family home situated on a spacious corner lot in the heart of Enderby! Many major items are already done, with a 10 year old roof, furnace and A/C along with a 3 year new roof on the detached shop, all that is left is to unpack and enjoy! The home contains a suite, perfect for an in-law or elderly parent, with a full kitchen and private walk out entry, or convert it into more space for your growing family! The options in this home are endless with over 2,100 sq ft to play with. This home has been so well cared for, and is just awaiting your personal touches. The property offers so many options and plenty of roam for the kids or dog. Beautifully manicured yard, featuring 3 varieties of grapes, multiple plum trees and a mature pear tree and lots of space for your garden beds. This location is quiet and private, just 2 blocks off the hwy and easily accessible to schools, grocery stores, restaurants and a quick drive to the athletic fields and Waterwheel Park! Check this one out this Saturday and Sunday, July 5/6 from 1pm to 3pm at the first Open House (id:60329)
Royal LePage Downtown Realty
10058 Beacon Hill Drive
Lake Country, British Columbia
Welcome home to this spectacular well appointed walk out rancher located in the Highland at Lakestone. This beautiful home built in 2021 with substantial Hi end upgrades and attention to detail will be sure to impress and make this home perfect for the next owners. The 3497 sq ft home has 3 bedrooms and den, 3 bathrooms and offers picturesque views from every deck including a breath taking panorama view from the roof top deck. The main level includes living room, dining room, kitchen with pantry, mud room, den and powder room. The open concept with spacious living room, a chef’s gourmet dream kitchen with upgraded cabinets, coffee station, upgraded appliances and large island – perfect for entertaining. On the main level find the spacious primary suite with 5 piece ensuite and sizeable walk in closet. The lower level features a hot tub on the covered deck, and two additional bedrooms, bathroom, storage and a stunning wine room. Additional features include EV Charging station, 2 firepits, hot tub and so much more. The area boasts close promitiy to hiking, nature trails and breath taking vistas; ownership includes access to all amenities at the Lake Club – outdoor pools, hot tubs, BBQ, fitness centre, storage lockers and pickleball courts; close proximity to wineries, lakes, golf, airport and more. Call to book your private viewing today (id:60329)
Royal LePage Kelowna
6635 Tronson Road Unit# 44
Vernon, British Columbia
Freshly painted and move-in ready, this spacious 2-storey half-duplex in the heart of Okanagan Landing offers a bright, functional layout and all the extras you’ve been looking for. With over 1,650 sq ft of living space, you’ll love the welcoming main floor featuring a stylish kitchen with stainless steel appliances, island, and a pantry. The adjoining dining area flows seamlessly into the living room, where a cozy gas fireplace creates the perfect spot to relax. Sliding doors open to your private deck, ideal for summer BBQs or quiet morning coffee. The main level also includes a convenient mudroom, powder room, and access to the large double garage. Upstairs, the generous primary suite is a true retreat with its walk-in closet and luxurious 4-piece ensuite, featuring a double-sized glass shower. Two more bedrooms and a full 4-piece bathroom provide plenty of space for family or guests. You’ll also appreciate the upstairs laundry room, complete with Samsung washer/dryer and plenty of cabinetry for storage. This home is part of a well-maintained, family and pet-friendly community where bylaws allow up to two cats, two dogs, or one of each (to a maximum of 24"" at the shoulder). With a double garage plus two additional parking spaces right out front, there’s room for all your vehicles and toys. Located close to schools, beaches, parks, trails, and shopping, this is the perfect home base to enjoy everything Vernon and the Okanagan lifestyle have to offer. (id:60329)
Oakwyn Realty Okanagan
207 Royal Avenue Unit# 407
Kamloops, British Columbia
Thompson Landing on Royal Ave is a brand new riverfront condo building available for occupancy! Featuring 64 waterfront units spanning 2 buildings, these apartments are conveniently located next to the Tranquille district boasting amenities such as restaurants, retail, city parks, River's Trail and city bus. This unit is our popular E3 plan in Royal One which includes two bedrooms, a den, bath + ensuite and peak a boo views of the Thompson River. Building amenities include a common open-air courtyard, riverfront access and a partially underground parkade. Pets and rentals allowed with some restrictions. Kitchen appliances and washer & dryer included. Call for more information or to schedule a visit to our show suite. Developer Disclosure must be received prior to writing an offer. All measurements and conceptual images are approximate. (id:60329)
Brendan Shaw Real Estate Ltd.
207 Royal Avenue Unit# 501
Kamloops, British Columbia
Thompson Landing on Royal Ave is a brand new riverfront condo building available for occupancy! Featuring 64 waterfront units spanning 2 buildings, these apartments are conveniently located next to the Tranquille district boasting amenities such as restaurants, retail, city parks, River's Trail and city bus. This unit is our popular E2 plan in Royal One which includes two bedrooms, a den, bath + ensuite and peak a boo views of the Thompson River. Building amenities include a common open-air courtyard, riverfront access and a partially underground parkade. Pets and rentals allowed with some restrictions. Kitchen appliances and washer & dryer included. Call for more information or to schedule a visit to our show suite. Developer Disclosure must be received prior to writing an offer. All measurements and conceptual images are approximate. (id:60329)
Brendan Shaw Real Estate Ltd.
207 Royal Avenue Unit# 301
Kamloops, British Columbia
Thompson Landing on Royal Ave is a brand new riverfront condo building available for occupancy! Featuring 64 waterfront units spanning 2 buildings, these apartments are conveniently located next to the Tranquille district boasting amenities such as restaurants, retail, city parks, River's Trail and city bus. This unit is our popular E2 plan in Royal One which includes two bedrooms, a den, bath + ensuite and peak a boo views of the Thompson River. Building amenities include a common open-air courtyard, riverfront access and a partially underground parkade. Pets and rentals allowed with some restrictions. Kitchen appliances and washer & dryer included. Call for more information or to schedule a visit to our show suite. Developer Disclosure must be received prior to writing an offer. All measurements and conceptual images are approximate. (id:60329)
Brendan Shaw Real Estate Ltd.
1249 Pacific Avenue Unit# 302
Kelowna, British Columbia
This is a 55+ building, TOP FLOOR home, is a large 2 bedroom / 2 bathroom freshly painted condo with 1200 sq ft is the perfect home. Enjoy easy access to all amenities and shopping whether by walking or biking. This home has only one adjoining wall to another unit! Walking to a large foyer that leads to the hallway or kitchen, Enjoy dining in the dining room area that leads to a beautiful living area. The living area leads thru the sliding door to a 89 sq ft covered patio to enjoy the view mountains in a distance. .. Enter the large primary bedroom leads into a 4 pieces ensuite with plenty of closet space. A second bedroom makes room for additional guests. In suite washer and Dryer with plenty of storage. One secured parking stall with an additional locker. Pet restriction: one dog up to 25 lbs or one cat. Ready for move in. Quick Possession Available . (id:60329)
Exp Realty (Kelowna)
12210 Coldstream Creek Road
Coldstream, British Columbia
Located in the heart of Coldstream, this spacious 6-bedroom, 3-bathroom home offers over 3,200 square feet of thoughtfully designed living space with 9 ft. ceilings throughout. Being set back from the main road offers privacy, ample parking and room for family sports! The oversized 2-car garage, with two 220V plug-ins, has plenty of space for your toys and an additional single-bay garage provides room for extra storage. The entry level includes 4 spacious bedrooms, a full bathroom and a large rec room with heated floors throughout. Designed with quality and comfort in mind, this home also offers suite potential, making it ideal for multi-family living or added rental income. Upstairs you will find an 2 more bedrooms, including the generously sized primary suite, with a layout that provides privacy, relaxation and lake views. Open-concept kitchen-living room with vaulted ceilings creates a bright and welcoming interior, perfect for both family life and entertaining. Soak in the views from the oversized, covered deck, complete with heaters & a hot tub so it can be enjoyed year-round. This terrific home is steps to Kidston Elementary, Kal Secondary, Kal Park and just a block away from Sovereign Beach - you don't want to miss this! (id:60329)
Royal LePage Kelowna
8928 Tavistock Road
Vernon, British Columbia
Welcome to 8929 Tavistock Road, modern masterpiece where every detail is crafted to elevate your lifestyle & every window captures breathtaking views of Okanagan Lake. Perched on a prime low-side lot In Vernon’s prestigious Adventure Bay, this brand new, 3-level luxury home offers 3,667 square feet or intelligently designed living spa e, with 5 spacious bedrooms & 5 bathrooms, The main floor showcases an open-concept layout with 9-foot ceilings, oversized windows, and seamless indoor-outdoor flow that keeps the lake in view a every turn. The chef’s kitchen, elegant dining area, and airy living room are perfectly positioned to soak in the scenery, white the primary suite features a spa-inspired ensuite and walk-in closet with lake vistas to start and end your day. A second bedroom completes the main floor, The lower level offers three more bedroom, a large family room, and a wet bat that leads to Lakeview balcony. Downstairs, a fully finished park-out basement includes a massive rec room, full baht, and access sot a Lakeview patio ideal for entertaining or unwinding. Two upper decks and xeriscaped landscaping complete this low-maintenance stunner. Residents enjoy private beach access, tennis a pickleball courts, and scenic trails. This is the lake life you’ve been waiting for-book your tour today. (id:60329)
Keller Williams Ocean Realty
1498 Lombardy Square
Kelowna, British Columbia
Welcome Home to 1498 Lombardy Square! This beautifully maintained 5-bedroom + den, 2.5-bathroom home is nestled on a quiet, idyllic square just minutes from downtown and the lake. Situated on a spacious corner lot, the property features a thriving vegetable garden, mature trees, beautifully landscaped and irrigated yard, and a covered deck — perfect for enjoying peaceful evenings in this hidden gem of a neighborhood. Ideal for families, the main level offers 3 bedrooms and 1.5 bathrooms, while the lower level includes a large flex room, an additional bedroom, full bathroom, and a den. There’s also over 450 sq ft of unfinished space — a great opportunity to expand your living area or create a separate suite with its own entrance. Don’t miss your chance to own in one of the most sought-after neighborhoods! (id:60329)
Coldwell Banker Executives Realty
2851 Copper Ridge Drive
West Kelowna, British Columbia
Welcome to 7708 sqft of opportunity in the heart of Smith Creek, one of West Kelowna’s most desirable communities. This fully serviced, ready-to-build rancher with a walkout basement is the last of its kind in a well-established neighbourhood—offering rare unobstructed lake views. Whether you're building to sell or designing your dream home, this lot offers incredible value and flexibility. Included are developer-approved plans by Dantay Drafting & Design for a 3,350 sqft modern home featuring 5 bedrooms, 4 bathrooms which have a 2-bedroom legal suite—perfect for multigenerational living or additional rental income. Why is this Smith Creek so popular? You get a Quiet, family-friendly neighbourhood, only 20 minutes to downtown Kelowna, Steps to hiking trails and nature, minutes to schools and Boucherie’s world-class wineries. Homes under this are already built and not blocking the view so you can sleep easy! Build your vision here—create your own plans or bring the included design to life. This is a rare opportunity to secure a prime view lot in a growing Okanagan market. Contact us today to review the plans and walk the lot. (id:60329)
Stonehaus Realty (Kelowna)
2614 Moore Drive
West Kelowna, British Columbia
Welcome to this wonderful and inviting 4-Bedroom plus Den home (could be used as a 5th bedroom), perfectly situated at the end of a quiet cul-de-sac in the highly sought-after Shannon Lake Golf Estates. This beautifully maintained residence offers the ideal blend of privacy, comfort, and scenic beauty—backing onto lush forest and just minutes from Shannon Lake Golf Course, Shannon Lake Park, and picturesque hiking trails. As you step inside, you'll be greeted by a wall of windows that flood the home with natural light and frame tranquil views of your private backyard oasis. The open-concept main living area features newer paint, modern light fixtures, custom blinds, and updated bathrooms, all thoughtfully curated for a fresh, contemporary feel. The spacious kitchen is a chef’s delight with newer quartz countertops, stainless steel appliances, and ample room to inspire your culinary creativity. Adjacent to the dining room, a patio door opens to the elevated deck—the perfect spot to relax and enjoy the peaceful sounds of nature. Upstairs, you’ll find three generously sized bedrooms, including a primary bedroom with stunning views by day and blackout blinds for restful nights. The lower level is ideal for extended family or guests, featuring a bright and roomy one-bedroom suite with its own kitchen, bathroom, and a spacious family room (note: no laundry in suite). Whether you're enjoying the serenity of your backyard, entertaining on the deck, or exploring nearby amenities, this home offers a lifestyle of comfort and convenience in a serene, natural setting. (id:60329)
Coldwell Banker Horizon Realty
2854 Copper Ridge Drive
West Kelowna, British Columbia
Welcome to this beautifully built home in the peaceful and highly sought-after Smith Creek community. Enjoy breathtaking lake views from your front balcony and soak in natural light all day long thanks to the south facing lot. Sitting on an 8,029 sq ft lot, this residence offers a perfect blend of luxury, functionality, and flexibility, that makes every room feel open and bright. The upper floor features a spacious open-concept living area with quartz countertops, a large island, and a premium Samsung gas burner stove with matching appliances. Downstairs, versatility reigns with a separate room featuring its own washroom, sink, and private entry—ideal for a home office or gym. This home also boasts a fully legal 1-bedroom suite with separate laundry—perfect for mortgage help or multi-generational living. Additional highlights include on-demand tankless hot water, a Life Breath energy-efficient humidifier, built-in vacuum system, security cameras, included blinds, and ample laundry room storage off the garage entry. The low-maintenance landscaping, spacious backyard, and proximity to nearby hiking trails make this an Okanagan gem. Experience modern comfort, smart design, and unbeatable views—all in one property. (id:60329)
Stonehaus Realty (Kelowna)
1102 Cameron Avenue Unit# 9
Kelowna, British Columbia
***OPEN HOUSE SUNDAY JULY 27, 1pm-3pm Pristine Townhome in Cameron Mews! Discover this stunning end-unit townhome located in the desirable Cameron Mews community. Offering 3 bedrooms and 2.5 bathrooms, this home sits on the quieter side of the complex, providing a peaceful retreat. Parking is plentiful with space for 4 vehicles, including a 2-car garage. The open-concept living, dining, and kitchen area boasts soaring 9-foot ceilings, creating a bright and airy atmosphere. The kitchen is a chef’s dream with sleek quartz countertops, a large island, stainless steel appliances, and a gas range—making meal prep a delight. Step outside onto two walkout decks, perfect for outdoor entertaining or relaxation. Upstairs, you'll find three spacious bedrooms. The primary bedroom features a luxurious 4-piece ensuite, a large walk-in closet, and its own private balcony—ideal for unwinding. A full bathroom and convenient laundry area complete the second level. Additional features include a versatile first-floor den suited for a home office or additional living space, a charming front porch, and ample visitor parking just steps away. Built with exceptional craftsmanship and backed by a 2-5-10 New Home Warranty, this home offers style, comfort, and convenience in a prime location close to shopping, schools, parks, and the hospital. Don’t miss the opportunity to make this exceptional townhome your new home! (id:60329)
Century 21 Assurance Realty Ltd
2351 Gallagher Road
Kelowna, British Columbia
*HOBBY FARM *GUEST SUITE * CHICKENS * VIEWS AND MORE !Check out this awesome Hobby farm in Black Mountain! This charming 4-bedroom, 2-bathroom home on 1.74 acres in Black Mountain offers the perfect blend of privacy and functionality. The well-kept property features fenced pastures, and a spacious barn with hay storage, 2 indoor stalls as well as outside shelters perfect for horses, goats or any other four legged farm friends. If you are into eggs you will love the secure chicken coop for your feathered buddies that has power and water. This home also includes raised garden beds, and numerous fruit trees for all those fresh smoothies and baking. Over 500 sqft separate office/guest suite provides an excellent space for a home business for those looking to work from home OR a fantastic guest suite OR use your creativity and let that space be anything you want ! Let your visitors , friends, or pesty in-laws have their own space and privacy with a 30 amp RV hookup also on the property . Conveniently located near schools, parks, golf, skiing and local amenities, this location is perfect! With its serene setting, ample outdoor space, versatile buildings, this property is perfect for anyone looking to enjoy country living with modern conveniences. Book your showing today ! (id:60329)
Engel & Volkers Okanagan
12003 Kidston Road
Coldstream, British Columbia
What an amazing location! Highly sought after beautiful Coldstream property. Across from top ranked school soccer fields, short walk to park, baseball field and huge dog park, and a flat very short walk to the amazing Kalamalka Lake beaches! Home has 4 bedrooms - could be 5, 2 full bathrooms with option to have the full house as one OR an already newly built fantastic 1 bedroom fully self contained in law suite. Large addition done in 2009, including master bedroom with huge walk in closet and heated workshop space below. Character home with vaulted ceiling in living room, big kitchen, french doors to large newly renovated deck over looking private gentle sloped huge back yard! Lots of improvements done already including brand new heat pump and furnace! Come have a look today! Open house this Saturday and Sunday July 26 and July 27 from 1-3 pm! (id:60329)
Royal LePage Downtown Realty
2351 Gallagher Road
Kelowna, British Columbia
*HOBBY FARM *GUEST SUITE * CHICKENS * VIEWS AND MORE !Check out this awesome Hobby farm in Black Mountain! This charming 4-bedroom, 2-bathroom home on 1.74 acres in Black Mountain offers the perfect blend of privacy and functionality. The well-kept property features fenced pastures, and a spacious barn with hay storage, 2 indoor stalls as well as outside shelters perfect for horses, goats or any other four legged farm friends. If you are into eggs you will love the secure chicken coop for your feathered buddies that has power and water. This home also includes raised garden beds, and numerous fruit trees for all those fresh smoothies and baking. Over 500 sqft separate office/suite provides an excellent space for a home business for those looking to work from home , OR use this space as a fantastic private guest suite OR use your creativity and let that space be anything you want ! Let your visitors , friends, or pesty in-laws have their own space and privacy with a 30 amp RV hookup also on the property . Conveniently located near schools, parks, golf, skiing and local amenities, this location is perfect! With its serene setting, ample outdoor space, versatile buildings, this property is perfect for anyone looking to enjoy country living with modern conveniences. Book your showing today ! (id:60329)
Engel & Volkers Okanagan
2425 Ryser Place
West Kelowna, British Columbia
Discover your dream home in the heart of Tallus Ridge, one of West Kelowna’s most desirable family-friendly neighbourhoods nestled in the Shannon Lake area. Surrounded by nature, parks, and scenic trails, this vibrant community offers a peaceful lifestyle just minutes from schools, golf, and all the essentials. Step into the bright foyer and enjoy the seamless flow into the open-concept living room, dining area, and kitchen—perfect for entertaining. The main level also features a spacious bedroom, a large partially covered deck for year-round enjoyment, and the primary suite, complete with a generous ensuite bathroom for your own private retreat. Downstairs offers even more living space with a large rec room, wet bar, two oversized bedrooms, and access to a covered patio and beautifully landscaped yard—ideal for relaxing or hosting guests. This home has been meticulously maintained and includes thoughtful upgrades like reverse osmosis, a water softener, and a new washer and dryer (2024). Just steps from local bike, ATV, and hiking trails and only a short drive to Shannon Lake Golf Course, schools, and shopping, this home offers the perfect blend of comfort, convenience, and outdoor adventure. (id:60329)
Exp Realty (Kelowna)
2155 Ponderosa Avenue
Kamloops, British Columbia
Welcome to 2155 Ponderosa! This spacious 4-bedroom, 2-bath home with a potential den offers 2,288 sq ft of comfortable living on a flat 10,000 sq ft lot. The property features an 11x23 workshop—ideal for hobbyists or additional storage. Step outside and enjoy a gardener’s paradise with mature apple and pear trees, generous garden space, underground sprinklers, and beautifully landscaped front and back yards. The fully fenced yard is perfect for kids, pets, or simply relaxing in privacy. Cool off in the above-ground pool with deck surround, or entertain on the large patio during warm summer days. The home includes a side split entrance with suite potential, RV parking, and a large carport that could be converted to a garage. Several big-ticket updates have already been taken care of, including a new roof (2021), furnace (2018), hot water tank (2018), newer A/C, and updated flooring and baseboards in the upstairs bedrooms. This home is ideal for first-time buyers, families, or anyone looking to add a secondary suite. Located in a great neighborhood, 2155 Ponderosa offers space, value, and flexibility—don’t miss your opportunity! (id:60329)
Brendan Shaw Real Estate Ltd.
2545 Colleen Road
West Kelowna, British Columbia
* 2-BEDROOM LEGAL SUITE * Discover an exceptional opportunity with this charming, beautifully maintained home complete with 2- bedroom legal suite, ready to provide income for savvy investors or homeowners looking to off-set their mortgage. Settled on an expansive, flat and private 0.34 acre lot with covered patio, the property is zoned for up to four dwellings offering incredible flexibility for future development. It's convenient location provides easy access to local amenities, schools, shopping, and transit, making it ideal for families, professionals, or retirees alike. Several modern updates including new furnace and kitchen cabinet faces in 2019, paint, patio finish, and hot water tank in 2025. Includes a spacious workshop and parking area. Don’t miss this rare chance to own a versatile property abundant with possibilities for growth and income. Perfect home for investors or homeowners seeking flexibility and value. Call us for full details and book your viewing today! (id:60329)
Oakwyn Realty Okanagan
1495 Graham Street Unit# 409
Kelowna, British Columbia
Experience the height of luxury urban living in this remarkable and truly one of a kind penthouse in Downtown Kelowna. Showcasing a sprawling 1,000 sq/ft private rooftop patio complete with your own hot tub, gas BBQ hookup, and sweeping views of the city and surrounding mountains, this residence sets a new standard for downtown living. An additional patio just off the kitchen—also equipped with a gas BBQ hookup, offers even more space to relax and entertain year round. Inside, the open concept layout spans 1,506 sq/ft and is filled with upscale finishes, soaring 12-foot ceilings, and floor to ceiling windows that flood the space with natural light. The chef inspired kitchen features a large island and premium stainless steel appliances, making it perfect for both everyday living and hosting guests. The luxurious primary suite includes a spa like ensuite and a generous walk in closet, while a spacious second bedroom is conveniently located near a second full bathroom. The main level also includes a formal entry, a private office, two secure parking stalls, and a large storage locker. Residents enjoy access to exceptional amenities,including a swimming pool, hot tub, sauna, fire pit, two guest suites, fitness center, meeting room, and secure underground parking. Located just off vibrant Bernard Avenue, you're steps from shopping, dining, the beach, hiking trails, and all the best the city has to offer. (id:60329)
Real Broker B.c. Ltd
2050 Horizon Drive
West Kelowna, British Columbia
Discover this charming 5-bedroom, 3-bathroom home nestled in a quiet and welcoming West Kelowna community. Sitting on a fully fenced 0.48-acre lot, it offers exceptional privacy, security, and room to enjoy the outdoors. The main level includes a self-contained 1-bedroom suite with a private entrance—ideal for extended family, guests, or use as a mortgage helper. Upstairs, an open and sun-filled living and dining area captures expansive mountain and valley views, creating the perfect setting for both everyday living and entertaining. Step out onto the spacious upper deck to barbecue, relax, or simply soak in the sunshine while overlooking the backyard. Located just minutes from schools, parks, beaches, shopping, and wineries, this home offers the perfect blend of space, comfort, and convenience—a wonderful opportunity for you. (id:60329)
Laboutique Realty (Kelowna)
2890 Coalmont Road
Coalmont-Tulameen, British Columbia
Discover your dream retreat with this exquisite 3-bedroom, 2-bath custom log home, beautifully crafted with vaulted ceilings and warm, inviting spaces. Nestled on 61 acres of serene, secluded land, this property offers breathtaking views of Otter Lake. Step inside to find the open concept living area featuring a double-sided wood-burning fireplace, perfect for cozy evenings. The home boasts heated slate floors throughout, providing comfort and elegance. The private office space ensures you can work or create in peace, ideal for remote work or creative pursuits. For leisure and entertainment, the large downstairs recreation room is perfect for gatherings or guests, and the wood-burning hot tub invites you to unwind under the stars. The property also includes a generous 38x22 heated workshop equipped with a hoist, ideal for all your projects and hobbies. And finally, check out the newly renovated 3-bedroom guest home that provides extra space and privacy for visitors and guests. Great opportunity for short- or long-term rentals, or family and friends to come and stay. The property also comes with furniture included, a 5500 watt generator/power transfer switch, John Deere tractor with multiple attachments, excavator, and a fully stocked wood shop with additional tools. Zoned for Large Holdings Two (LH2), this property allows for multiple dwellings with plenty of room for expansion! Experience the tranquility and natural beauty of your own private paradise! (id:60329)
Canada Flex Realty Group
7760 Okanagan Landing Road Unit# 131 Lot# 34
Okanagan Landing, British Columbia
Luxury Living at The Seasons by Everton Ridge Homes A designer home nestled in a picturesque community, offering peek-a-boo lake views from both your deck and the primary bedroom. Step through the grand entrance and discover a spacious main level featuring a private office, full bathroom, study area, family room, and wet bar – perfect for work, relaxation, or entertaining. Upstairs, the open-concept living area invites you in with a cozy living room, generous dining space, and a chef-inspired kitchen complete with quartz counters, gas appliances, a large island, and a walk-in pantry. From here, step out onto the oversized covered patio and soak in breathtaking views of Vernon’s rolling hills and skyline. The luxurious primary suite features a walk-through ensuite with a double vanity, a generous walk-in closet, and its ownlinen closet. A second guest bedroom and full bath complete the upper level, offering comfort and privacy for visitors. Located just a 10-minute walk to tennis courts, biking trails, hiking paths, and the Vernon Yacht Club – this is where luxury meets lifestyle. Move in now! Price excludes GST. No Property Transfer Tax on this home! (id:60329)
Summerland Realty Ltd.
667 Mt. York Drive
Coldstream, British Columbia
What a great family home located in desirable Coldstream! Direct Kalamalka Lake Views with the beach in walking distance! You'll be impressed the minute you walk into the large tiled foyer! Spiral staircase up to the bright living area on the upper floor with over 1900 sq ft on one level! This main living area has a beautiful Island kitchen with Granite counter tops, formal dining space and family room off the kitchen too! The living Room features high ceilings, large windows to capture the beauty of the lake, and a cozy gas fireplace! The kitchen eating nook steps out to a spacious deck overlooking Kalamalka Lake! A great spot for the morning coffee or to curl up with a glass of wine at night! The big plus is to walk out of the kitchen on the upper level to the big flat backyard! Making it easy to keep an eye on kids and pets. A spacious primary bedroom offers his & hers closets, its own deck and a deluxe ensuite! The ensuite is luxurious with both soaker tub, step in shower and his and hers sinks! Two more bedrooms on the main level as well! Downstairs on grade level is a wonderful rec room, plus a large bonus room that could be a media/games room, plus a guest bedroom and bath. A large storage area is behind the garage space, and a well set up laundry room too. Built in Vac, Central Air, Security, Reverse osmosis, & Garburator. This home has options and space! Come have a look for yourself! (id:60329)
Royal LePage Downtown Realty

