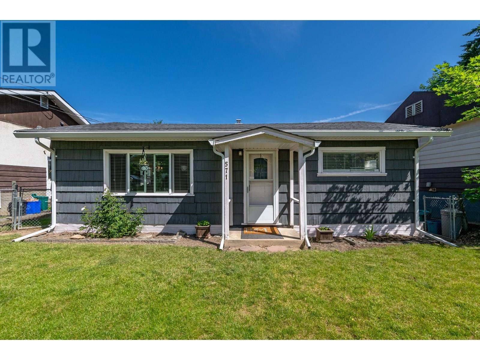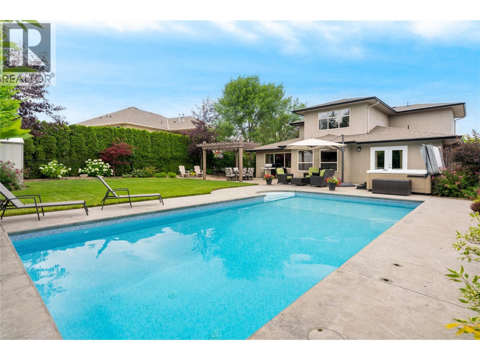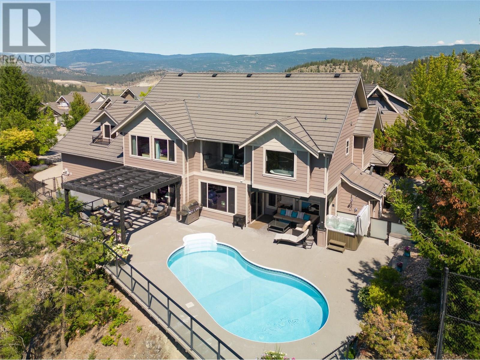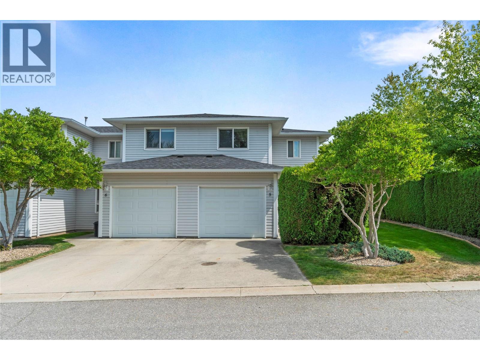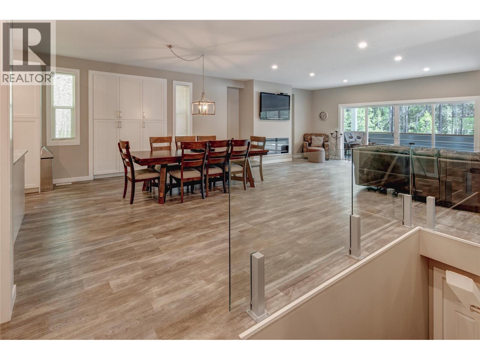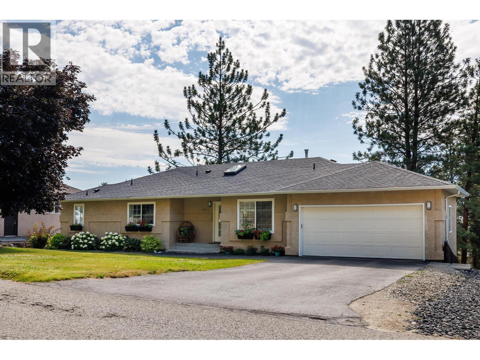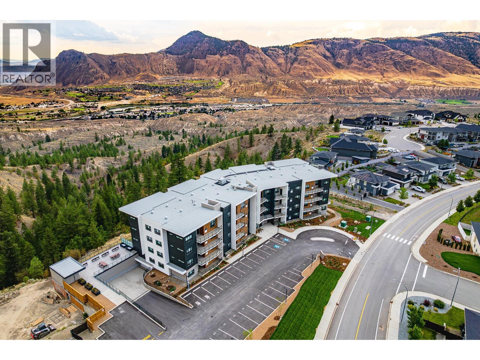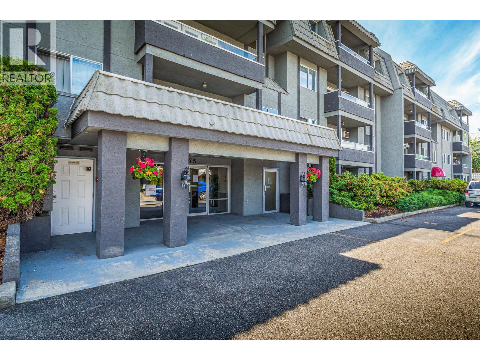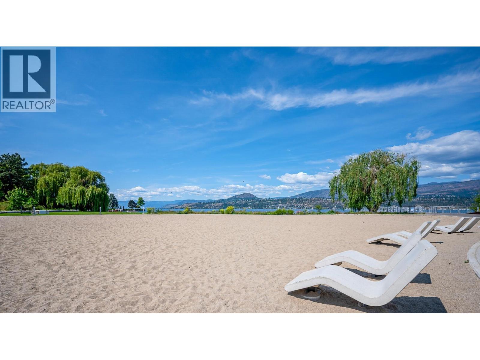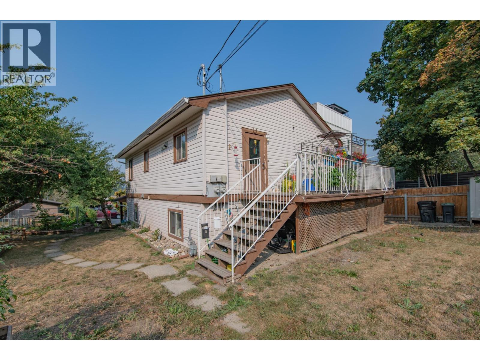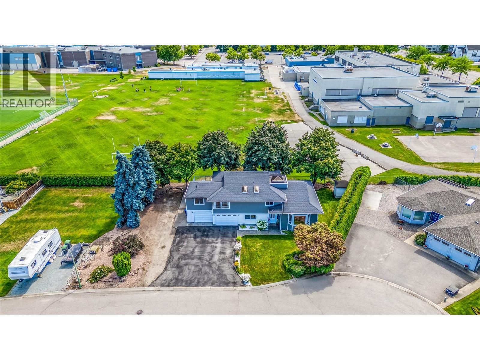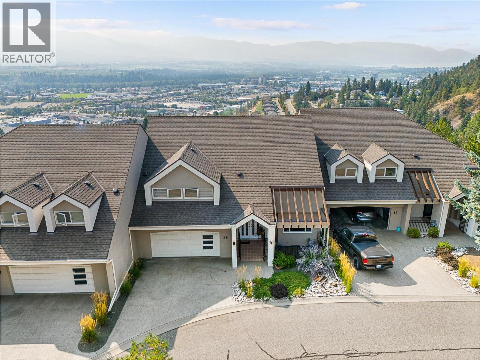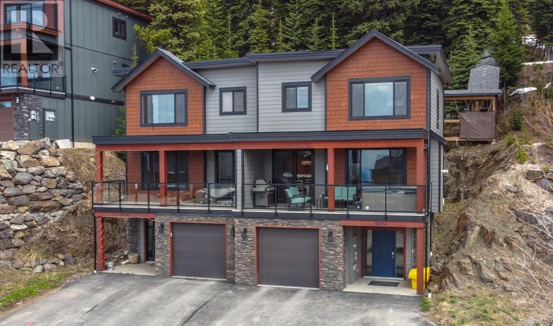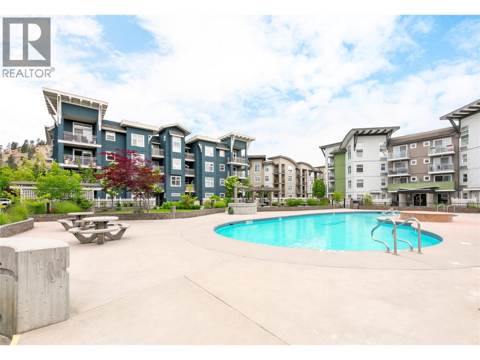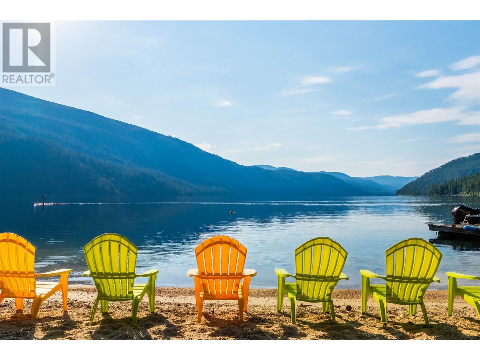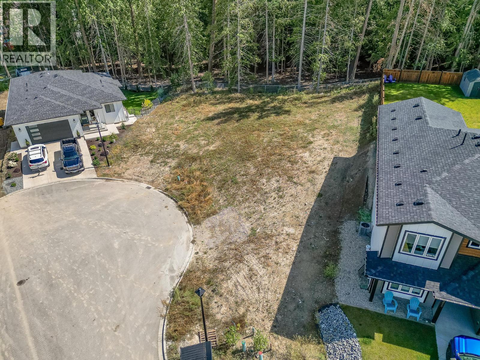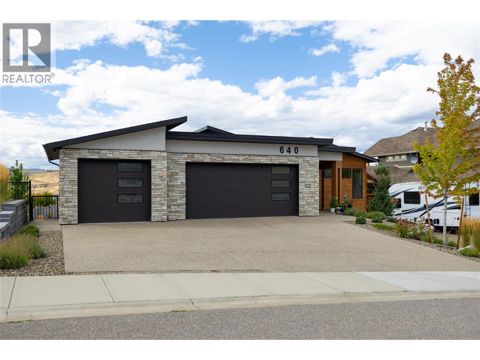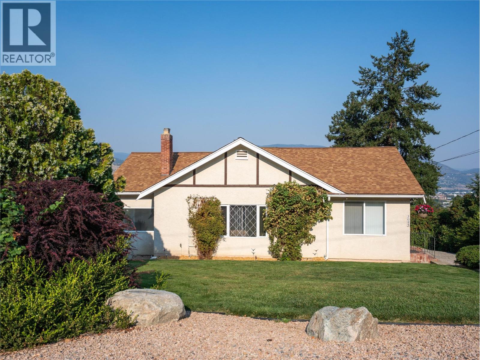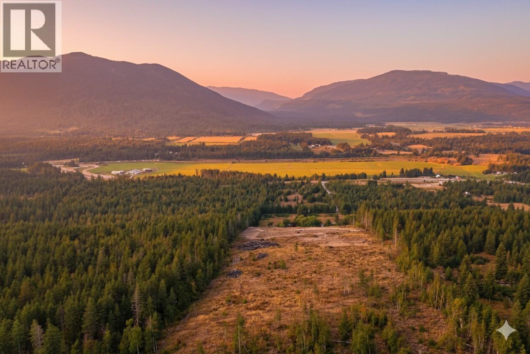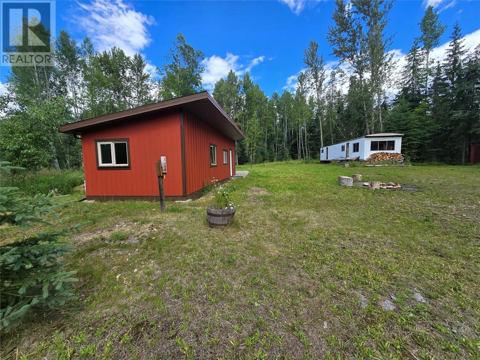571 1 Avenue Se
Salmon Arm, British Columbia
PRICE IMPROVEMENT!! Charming and cozy 2-bedroom, 1-bathroom bungalow nestled in a sought-after downtown neighborhood. Situated on a beautifully landscaped .14 acre lot with shed and fenced front yard. This delightful home offers the perfect blend of character and comfort. Recent improvements include a newer hot water tank, windows, fence, eaves, and soffits, adding peace of mind and efficiency. The bright, inviting interior flows seamlessly into a private backyard oasis with a Cherry tree—ideal for gardening, entertaining, or simply unwinding. A covered carport provides sheltered parking and extra storage. Ample parking paved area plus graveled area for RV or Boat. All just steps from shops, cafes, parks, and more. A true gem in a walkable, vibrant community. (id:60329)
Coldwell Banker Executives Realty
2264 Merritt Avenue
Merritt, British Columbia
Discover this rare opportunity to own a solid, well-built home in one of Merritt’s most sought-after neighborhoods! Owned by the original owner, this classic 1961 home is in its original state, offering a unique canvas for your personal touch. Situated on a spacious 9,300 sq. ft. fully fenced lot, this property boasts mature trees, beautifully maintained landscaping, and fantastic curb appeal. Located just a short walk from downtown, you’ll have direct access to all the amenities Merritt has to offer, including shopping, dining, parks, and schools. Inside, the home features a functional layout with 3 bedrooms on the main floor and 1 additional bedroom downstairs. The main floor offers a large family room with a gas fireplace, a cozy living room, and a good sized kitchen with plenty of potential. Downstairs, you’ll find a spacious recreation room, another gas fireplace, and ample space for family gatherings, hobbies, or a home gym. Whether you’re looking to restore its classic charm or modernize to your taste, this one-of-a-kind property offers unlimited potential. Don’t miss your chance to own a home in this incredible location! LISTED BY RE/MAX LEGACY. Call for your private viewing. (id:60329)
RE/MAX Legacy
2464 Selkirk Drive
Kelowna, British Columbia
A truly exceptional family retreat in Dilworth Mountain! Positioned on a private 0.24-acre lot, this 3-storey home offers the ultimate Okanagan lifestyle with a seamless blend of indoor comfort & outdoor living. The open-concept main level is ideal for gathering with family & friends, featuring a chef-inspired kitchen with rich wood cabinetry, quartz counters & pantry — all oriented to overlook the sparkling saltwater pool. The bright living room is anchored by a cozy fireplace, while the dining area connects effortlessly to the expansive patio & private backyard oasis. The main floor primary suite is a peaceful retreat with a walk-in closet & spa-inspired ensuite, plus direct access to the hot tub for ultimate relaxation. Upstairs, you'll find two bedrooms, a full bathroom & a versatile den/flex room with charming arched doorways — perfect as a media room, playroom or office. The lower level offers two more bedrooms, a full bath, large family room, gym area & generous storage, providing exceptional flexibility for a growing family or guests. Outside, enjoy an entertainer’s dream backyard with lush lawn, pergola-covered dining space, hot tub & pool — perfect for summer days. Additional highlights include a double garage, RV & boat parking & a thoughtful main-level primary layout. Located minutes to schools, parks, shops, hiking & the lake — this Dilworth Mountain home offers a rare blend of elevated living & daily convenience in one of Kelowna’s most desirable neighbourhoods. (id:60329)
RE/MAX Kelowna - Stone Sisters
854 Big Rock Court
Kelowna, British Columbia
BELOW ASSESSED VALUE!! Elevated above the city & embraced by natural beauty, this remarkable residence offers a true retreat with breathtaking views, exceptional privacy, & an outdoor paradise designed for unforgettable moments. Seamlessly connected indoor-outdoor living defines this home, with a sparkling saltwater pool, relaxing hot tub, & multiple lounge areas to soak up the Okanagan sunshine. Inside, discover rich custom dark hardwood flooring, thoughtful architectural details, & elegant high-end finishes throughout. The chef-inspired kitchen is a true showpiece, complete with a top-tier appliance package, oversized island perfect for gathering, & a seamless flow to the spacious dining & living areas. An office/bedroom with separate entrance & a nearby guest bathroom & mudroom create versatile options — ideal for a home-based business or guests. Upstairs, three generous bedrooms & a sprawling bonus room provide ample space for a growing family. The primary suite is a luxurious sanctuary with a cozy fireplace, private deck with mountain views, & a spa-like ensuite featuring a steam shower & freestanding soaker tub for ultimate relaxation. Additional highlights include abundant storage on the lower level, a workshop area in the garage with a sink, & low-maintenance landscaping with a dedicated dog run. Bordering parkland with direct access to scenic walking trails & no direct neighbours, this is a rare opportunity to experience refined, private living in one of Kelowna’s most coveted settings. (id:60329)
RE/MAX Kelowna - Stone Sisters
2951 11 Avenue Ne Unit# 5
Salmon Arm, British Columbia
Broadview Villas-Affordable living in a great convenient located next to Uptown Askews and within an easy walk to so many amenities including the recreation center, schools and restaurants. This is a spacious 3 bedroom end unit, the primary bedroom has direct access to the main floor bathroom. Lots of natural light, patio door off the living room that leads out to the back. An attached single car garage plus driveway with room for another vehicle. New hot water tank 2022. Quick possession is possible! Realtor deems all information to be correct yet does not guarantee this nor are we liable in any way for any mistakes, errors, or omissions. All measurements are approximate. Buyer to verify all information. (id:60329)
Homelife Salmon Arm Realty.com
4820 33 Highway E
Beaverdell, British Columbia
Hwy 33. Gateway to the Okanagan.s best secret.. The Crown Lands... This property was the dream of the owners... retire, start an at home business and work from home..... but like all plans ...they change.....they had to move back to the city....and now you have a great opportunity to continue on with your ideas with a bonus new home with warranty and multiple cabins... and a fresh pallet for you to mold to your dreams.... The house won't disappoint with loads of room for family and friends.. even a luxury suite that could be rented out. All furnishings could likely be included.. even the cabins have memory foam beds, 1 with kings 2 queens and 2 twins.. When there is 'no zoning' commercial options are endless.... If you are looking for a deal with opportunity.. look here. There is easy access to the West Kettle River, crown land and the TCT bike trail...just south of Beaverdell..... no zoning (id:60329)
Macdonald Realty
9333 Winchester Road
Vernon, British Columbia
This is one you won’t want to miss! Tucked near Killiney Beach Park, in a community where neighbours still stop to chat, 9333 Winchester instantly feels like home. Step inside and you’re greeted by soaring wood-clad vaulted ceilings and an abundance of natural light. Expansive windows capture incredible lake views on both levels. The open-concept kitchen flows seamlessly into the living room, anchored by a fireplace that radiates warmth and charm. From there, step onto the oversized deck—perfect for morning coffee, evening wine, or simply soaking in those views that truly must be experienced in person. Upstairs, two bedrooms and a full bath complete the main floor. Downstairs, the home continues to impress: massive windows, a spacious rec room, another bedroom, a second bathroom, and a freestanding tub set by the windows, inviting you to relax while watching the lake drift by. Outside, a detached shop offers space to tinker or store toys, while the grassy yard gives kids or pets room to play. This is a special property that blends comfort, character, and setting—book your showing today and see everything it has to offer! (id:60329)
Vantage West Realty Inc.
4607 Ponderosa Drive
Peachland, British Columbia
*** OPEN HOUSE SEPT 13th, 12-2PM*** This spacious walk-out rancher in desirable and sought after Peachland with a fully finished basement offers a rare blend of comfort, convenience and a park like setting. Enjoy beautiful mountain views and glimpses of the lake from this quiet, no-thru road location, ideal for those seeking peace and privacy. The main floor features all your needs for everyday living, including the beautifully updated and appointed kitchen, new hardwood flooring, new paint, new appliances, new hot water on demand, laundry, garage access, and three of the home’s four bedrooms. Downstairs, the fully finished walk-out basement includes a bedroom with large walk-in closet, generous family living space and large storage areas (currently a home gym). With separate access the lower level also presents excellent suite potential. Adding even more value, this property backs onto the former golf course fairways, which are currently undergoing revitalization plans for a world class course. A hole-in-one opportunity for lifestyle and investment alike. 5 minute walk to Pincushion Mountain trail head for some of the most breathtaking views in the Okanagan and minutes drive to the fabulous beaches of Okanagan Lake. Whether you're looking for multigenerational living, income potential, or simply a peaceful home in a great neighborhood with scenic surroundings, this walk-out rancher is on par with your dreams! (id:60329)
Chamberlain Property Group
1844 Qu'appelle Boulevard Unit# 103
Kamloops, British Columbia
Welcome to Q Eighteen in Juniper West. Building One is now available for sale and occupancy, featuring 39 luxurious condos across four levels. With breathtaking views, modern comforts, and thoughtful amenities such as a common room with pool table and sitting area, on-site gym, bike storage, above-ground parking (1 bedroom suites) and under-ground parking (2+ bedroom suites). Unit 103 boasts two bedrooms and two bathrooms across 1,207sqft plus this suite has one of the bigger patio areas spanning approximately +500sqft overlooking the Kamloops Valley and surrounding hills. Features to note are the 'Classic' Kitchen Colour Scheme, Vinyl Flooring and Samsung Appliance Package. Don’t miss this opportunity to secure your place in this exceptional development. Please contact for full buyer’s package and unit availability. (id:60329)
Exp Realty (Kamloops)
3175 De Montreuil Court Unit# 412
Kelowna, British Columbia
Great value in this renovated, TOP FLOOR unit on the quiet side of the building overlooking mountains, trees and a creek! Willowbrook Gardens is a well-run strata with great amenities including an outdoor pool, sauna, gym & hot tub. Centrally located, this 2 bedroom / 1 bathroom condo has plenty of upgrades including laminate flooring, lighting, skylights, baseboards/doors, paint, blinds, handles, washer & dryer (2021), fridge (2021) and more! This unit features a large pantry for extra storage, a cozy gas fireplace and a generous sized primary bedroom with walk through closet into the bathroom. The exterior space is completely private with patio doors leading out to a scenic deck with a mountain view! One covered parking space and a large storage locker finish off the space! Walking distance to several restaurants, shops, schools, transit & beaches. Come have a look and start living the Okanagan lifestyle today!! (id:60329)
Century 21 Assurance Realty Ltd
439 Osprey Avenue
Kelowna, British Columbia
Charming South Pandosy Home – Walkable. Livable. Lovable. Nestled in the heart of Kelowna’s South Pandosy district, this inviting 3-bedroom, 2-bath home offers a rare blend of comfort, charm, and future potential. Thoughtfully landscaped with raspberries, blackberries, and raised garden beds, the property is a gardener’s paradise, complete with inviting decks and private outdoor spaces perfect for relaxing or entertaining. Bring the whole family! Inside, hardwood floors and natural light create a warm and welcoming atmosphere. The spacious living room features a cozy fireplace, while the bright kitchen offers a gas range, ample counter space, and easy flow to the outdoors. Three bedrooms, including a primary suite with 2-piece ensuite, + two larger bedrooms with lots of space for family or guests, plus a separate home office or sewing room. A full bathroom serves the additional bedrooms with ease. Just steps from beaches, tennis courts, Kinsmen Park, and the new Pandosy Waterfront Park, this location balances peaceful living with walkable convenience. Pandosy Village’s boutique shops, eateries, and vibrant culture are right around the corner, adding to the lifestyle appeal. With UC5 zoning and a 1.6 FAR, this home is also a smart investment, offering incredible future redevelopment opportunities in one of Kelowna’s most desirable neighbourhoods. Whether you embrace the charm and livability today or plan for tomorrow’s potential, this property delivers. (id:60329)
RE/MAX Kelowna
3908 Pleasant Valley Road
Vernon, British Columbia
Legal up/down duplex in a great East Hill location! Just off Pleasant Valley Road, the property is on a bus route and within walking distance to amenities along 27th Street and downtown. Each unit has 2 bedroom/1 bath on one level with private patios and in suite laundry. The units have been updated and are well maintained by excellent tenants. This is a low maintenance building with a large yard space, storage sheds for tenants and lots of parking. An great investment property for your portfolio. (id:60329)
Coldwell Banker Executives Realty
685 Richards Road
Kelowna, British Columbia
Welcome to 685 Richards Road – a custom-designed, one-family-owned home located in a quiet cul-de-sac. Set on a wide 0.22-acre lot and zoned MF1 (Infill Housing), this property offers outstanding future redevelopment or suite potential, permitting up to 6 ground-oriented units. This unique split-level home has seen a series of major functional upgrades over the years, including a new roof, high-efficiency furnace, A/C, HWT, Hardie plank siding, hardwood flooring, duradek sundeck, and more. The bright and versatile layout features 4 bedrooms, 3 bathrooms, tall ceilings, skylights, and a spacious kitchen, ideal for family living or entertaining. There's also cold storage perfect for wine or canning, and a large laundry room with an interior awning window that opens to overlook the living space. The home includes two oversized attached single garages, both with workshop space and 200/220 AMP service, perfect for trades or hobbyists. Outside, enjoy a large RV pad, 8-zone underground irrigation, shed, and mature trees. A built-in gas line makes outdoor entertaining easy on your south and east facing sundeck. Located just steps from a walking path leading to schools, YMCA, and sports fields, this home is also on a transit route and close to all amenities. Whether you're looking to accommodate extended family, invest, or redevelop, this is a rare opportunity in one of Kelowna’s most dynamic and evolving neighbourhoods. See the feature sheet for a list of updates and improvements. (id:60329)
Century 21 Assurance Realty Ltd
880 Christina Place Unit# 20
Kelowna, British Columbia
Elegant Dilworth Townhome with Breathtaking Views & Dual Primary Suites in the Loft. Discover the pinnacle of living in this 3,600 SqFt, 4 bedroom, 4 bath home, set in one of Kelowna’s most prestigious communities—Dilworth. Blending sophistication with serenity, this residence offers world-class tranquility & the most captivating views of the city, mountains, & Okanagan Lake. The loft showcases 2 Primary retreats, each with en-suites making it ideal for those couples who prefer a restful nights sleep. Throughout the home, vaulted ceilings create an airy ambiance, while a cozy corner gas fireplace shared between the kitchen & living room adds warmth & charm. Perfect for entertaining, the kitchen is anchored by a raised bar & flows to a breakfast nook and dining area. Step outside to a 2-tiered oversized patio, complete with sun-shade awning for basking in the sunshine by day & admiring twinkling city lights & stars by night. The lower level is a true retreat, featuring another bedroom & full bath, along with a versatile entertainment space that opens to an enclosed sunroom, perfect for practicing your putts year-round. The double garage provides room for vehicles & toys, plus a hidden staircase leading directly to the loft. With abundant storage, this home is tailor-made for downsizers who still want space for everything they love. All this, moments from Kelowna’s vibrant amenities, yet tucked away in a private sanctuary that feels worlds apart from the city buzz. (id:60329)
Cir Realty
9834 Cathedral Drive
Silver Star, British Columbia
PUBLIC OPEN HOUSE, Sunday Sept. 14, 1-3pm. Terrific 3 bedroom, 3 bath 1/2 Duplex in The Ridge with ski in and ski-out access. Quality Dauncey built home but owner intercepted during construction and finished to a much higher quality than what you would usually find in similar homes. Terrific floorplan with 2 guest bedrooms, guest bath, laundry and a spacious front facing master bedroom and ensuite on the upper level. The main level features a large front deck with hot tub, Silver Queen and valley facing views, plus level walk out access to the rear yard and to the covered staircase to the rear skyway, and in between; a modern and stylish open kitchen, dining & living rooms all with front facing views plus a 3rd full bath, storage and spacious boot room at the rear. The lower level features a spacious foyer and an oversize single garage with lockable storage rooms. All the tile floors are heated, upgraded stainless appliances, solid surface quartz counters, custom kitchen / millwork, murphy beds & built in desk. Expect to be impressed. This home has never been rented, shows like new and NO GST. Note this home is a one unit of a 2 unit strata but acts like a 1/2 duplex with NO strata fees and owners look after their own interiors and share the snow removal and exterior items. No GST Like Goldilocks and the 3 ski homes, this one is just right, not too big, not too small, ...and ""just right"". Easy to view. Flexible possession. (id:60329)
RE/MAX Vernon
567 Yates Road Unit# 417
Kelowna, British Columbia
Top-floor corner unit at The Verve in a prime southeast position—quiet, private, and showcasing unobstructed views of Dilworth Mountain and the city skyline. With soaring 13-foot ceilings in the main living area, this home feels bright and spacious, enhanced by large windows that flood the space with natural light. The kitchen features granite countertops and brand-new stainless appliances, seamlessly connecting to the dining and living areas where an electric fireplace adds warmth and character. The smart floor plan includes two bedrooms on opposite sides for privacy, a versatile den, and two full bathrooms. Resort-style amenities make this community stand out: an outdoor pool, hot tub, BBQ patio with plenty of seating, gathering areas, and a dedicated dog run. Everyday living is enhanced by in-suite laundry, a storage locker, bike storage, and two secure underground parking stalls—a rare find. The Verve offers the perfect balance of quiet retreat and convenience, just minutes from shopping, dining, UBCO, and Kelowna International Airport. (id:60329)
RE/MAX Kelowna - Stone Sisters
4360 Boat Access West Side
Christina Lake, British Columbia
Rare opportunity to own a luxury off-grid resort inspired home located outside of the foreign buyer ban and speculation tax. Escape to a pristine 17.3-acre, boat-access-only property on Christina Lake. A custom-built 2-bed, 2-bath home, constructed in 2012, offers a sophisticated retreat with breathtaking lake and mountain views. The open-concept design features high-quality oak flooring and fir and hemlock wood paneling, creating a contemporary yet warm atmosphere. Expansive sliding bi-fold doors blur the line between indoor and outdoor living, extending your space onto a large, wrap-around deck. The property boasts an additional 2 bunkies plus incredible 700-foot beachfront and over 1 km of groomed hiking and biking trails. Power is supplied by a new Pelton wheel system fed by Red Ochre Creek, supplemented by solar panels, ensuring a reliable off-grid energy source. A state-of-the-art, on-demand propane hot water system provides instant hot water. This is more than a home; it's a rare, once-in-a-lifetime opportunity to own a private retreat destination. No expense was spared in creating this stunning off-grid haven. Dip your paddle into calm waters and start living the dream on one of BC’s warmest tree lined lakes (id:60329)
Sotheby's International Realty Canada
1450 21 Street Lot# 16
Salmon Arm, British Columbia
JOY ACRES! Build your dream home in one of Salmon Arms most sought after neighbor hoods! Welcome to one of the most desirable locations in town! This .11-acre R10-zoned lot offers the perfect canvas for your future home—with suite potential for added flexibility or income. Nestled in Joy Acres, this property backs onto lush green space, providing privacy and a peaceful natural setting. Unbeatable walkability: Just steps from elementary, middle, and high schools, plus the local college, making it ideal for families and students alike. You're also minutes from shopping, dining, and recreation, so everything you need is right at your fingertips. Whether you're looking to build for your family or invest in a location that truly has it all, this lot checks every box. Opportunities like this don’t come often—secure your spot in Joy Acres today! GST is applicable (id:60329)
Coldwell Banker Executives Realty
640 Mt. Ida Crescent
Coldstream, British Columbia
Experience Okanagan living at its finest in this stunning custom built, like-new rancher, perfectly positioned to take advantage of the spectacular Kalamalka Lake views. Custom built by High Ridge Homes, it takes advantage of panoramic views of the turquoise waters while backing onto a community park with tennis courts, volleyball, greenspace, and play structures—an ideal blend of scenery and recreation. Designed for entertaining and relaxation, the backyard is a true retreat with a heated saltwater pool, hot tub, and putting green for the golf enthusiast with low maintenance synthetic lawn. Retreat to the spacious semi-covered upper deck with built-in BBQ and patio heaters to extend your enjoyment of the views. Inside, the home is luxuriously finished with custom millwork, engineered hardwood, vinyl plank, and one-of-a-kind ceramic tile. The main level offers a bright open concept living space with a wall of windows framing the views, a gourmet kitchen with butler’s pantry, office, laundry, and a primary with ensuite that feels like a private sanctuary. The walkout lower level is designed for fun and functionality with three additional bedrooms, a gym, golf simulator room, family room with wet bar, plenty of storage and seamless access to the pool deck. The oversized triple garage ensures ample storage for vehicles and toys. Combining modern design, refined finishes, and resort-style amenities, this home is the complete package in one of Vernon’s most desirable locations. (id:60329)
RE/MAX Priscilla
3 Percent Realty Inc.
3045 Valleyview Road
Penticton, British Columbia
Welcome to Valleyview Road, where the name perfectly captures the stunning views. This charming half-acre property features a solid, 1930s farmhouse that blends timeless character with modern comfort. The main floor offers a bright, inviting space with three bedrooms, high ceilings, original hardwood floors, and unique details like arched doorways and a functioning built-in ironing board. The living room's coved ceilings add a touch of classic elegance, while a cozy brick fireplace provides a focal point. A large bay window in the dining room floods the space with natural light and frames a picturesque view of the neighboring orchard and the City of Penticton. The daylight basement is a perfect retreat for hobbies and relaxation. It features a cozy, WETT-certified wood stove and a spacious hobby shop area with a convenient level entry to the backyard. Outside, the large, gently sloping lawn provides ample space for gardening or play. The property also includes a tractor shed and a wraparound driveway for easy access and plenty of parking. Located just a five-minute drive from Skaha Lake Park as well as Skaha Lake Elementary/Princess Margaret Secondary, this home offers the best of both worlds: quiet country living with a city water connection. (id:60329)
Royal LePage Locations West
3311 Colton Road
Tappen, British Columbia
Incredible opportunity to own 31 acres of private, mostly cleared land in Tappen/Sunnybrae- just 1 minute from the Trans-Canada Highway in the scenic Tappen Valley. Development potential may include RV Lots, with some roadwork already partially completed, plus a 203 lot layout done by the seller's engineers. Enjoy privacy, stunning views, and flexible land use. this property offers a mix of agricultural, residential, and development potential. Serviced with water supply from underground springs and access to natural gas. Ideal for estate living, development, or agricultural ventures. The lower 6 acres are ALR and may be set up for horses. The upper 25+ acres are non-zoned, offering excellent flexibility for development or estate use. Great sun exposure and soil may support vineyard or orchard development. Two decommissioned homes on-site and are currently not in use. Excellent access off new highway, and close proximity to Salmon Arm make this a standout opportunity in the Shuswap region. A must-see for developers, investors, or those seeking rural estate potential. Privacy, and a prime location near Salmon Arm and major routes make this a rare investment opportunity with endless possibilities. (id:60329)
Exp Realty (Sicamous)
1011 Dynes Avenue
Penticton, British Columbia
OPEN HOUSE SEPTEMBER 13, 2025 - 1:00-3:00PM (HOSTED BY KATRINA SOMERS) - This is the one you've been waiting for! A beautifully maintained 2016-built home offering a 3-bedroom, 3-bathroom main residence plus a 677 square foot legal 1- bedroom, 1- bathroom suite (not shown on the floor plan!) - that's 4 bedrooms and 4 bathrooms total, with flexibility and rental income potential built right in. The main residence features an open-concept living space, a bright and functional kitchen, and spacious bedrooms, including a generous primary suite with ensuite and walk-in closet. The fully self-contained suite has its own entrance, garage parking, kitchen, laundry, its own furnace and air conditioning and private outdoor space, ideal for added flexibility. Outside, relax in your backyard oasis complete with a hot tub with brand-new cover! Located just a short walk to Okanagan Lake, restaurants, cafe's and shops — this home truly offers the best of comfort, income potential, and location. Come take a look — you won’t want to leave! (id:60329)
Royal LePage Locations West
605 Moul Creek Road
Clearwater, British Columbia
Looking for a getaway property? Located 15kms from Clearwater , at the gateway to World Renowned Wells Grey Provincial Park. This 2.79 acre property has already started its development. Hydro to the property is installed, and ready to hook up. A shallow well on the property provides plenty of water. A septic system from the previous dwelling is in place (approvals for NEW dwelling will need to be checked). Major bonus ..... a 500 s/f cabin is move in ready. You will have a very comfy cabin to stay in while you build your dream house. OR this property could easily accommodate your RV pad ? Mobile on the property is decommissioned (no power, or kitchen), and is storage only. Bring your plans!!! (id:60329)
RE/MAX Real Estate (Kamloops)
12560 Westside Road Unit# 3
Vernon, British Columbia
Welcome to Unit 3 at Coyote Crossing Villas! This is a beautifully maintained open-concept two-bedroom two-bath home with an addition. The kitchen is spacious and equipped with mostly updated appliances, a gas range, and a skylight that bathes the space in natural light. The primary bedroom is large enough to accommodate a king-sized bed comfortably and also has a 4 piece en-suite. Bedroom 2 is located at the opposite end of the home for added privacy. Outside, the patio provides a beautiful mountain view a perfect setting for gatherings with family and friends. Additional highlights of this home include a brand new furnace and heat pump (2025) an outdoor storage shed, a fully enclosed yard, and a garden bed for your green thumb. Coyote Crossings is a welcoming, family-oriented community that allows up to two pets (not over 25lbs) with the approval of the park manager. Conveniently located, it’s just a ten-minute drive from the town center and only four minutes away from the local golf course. Pad rental is $500.00 per month. Includes water, sewer (septic), garbage and snow removal. (id:60329)
RE/MAX Vernon
