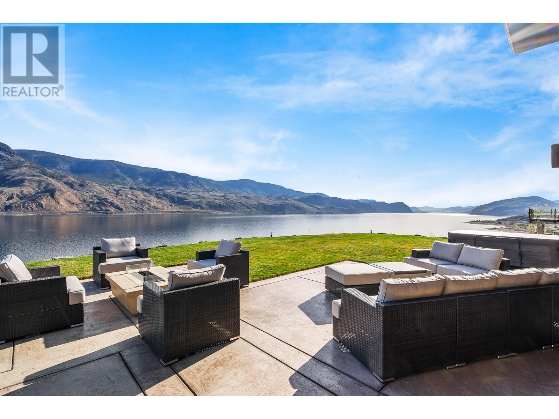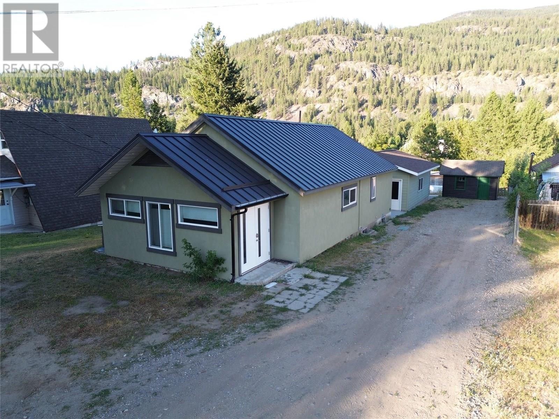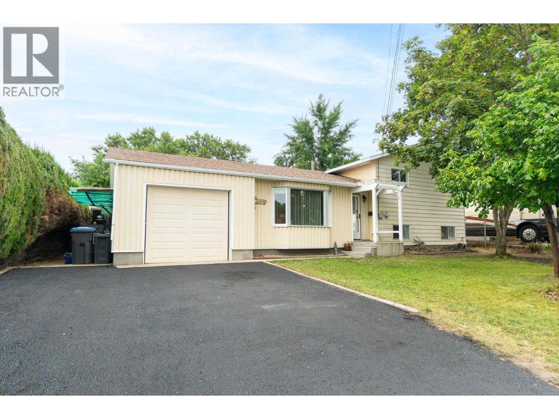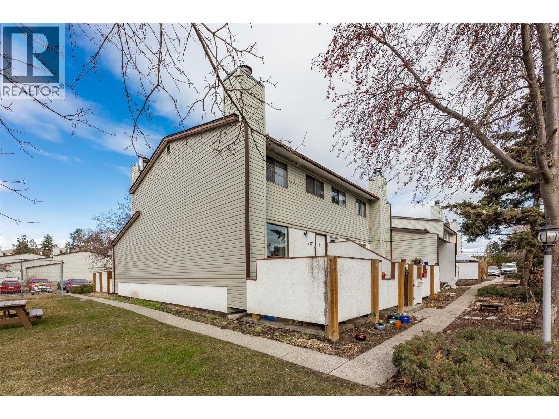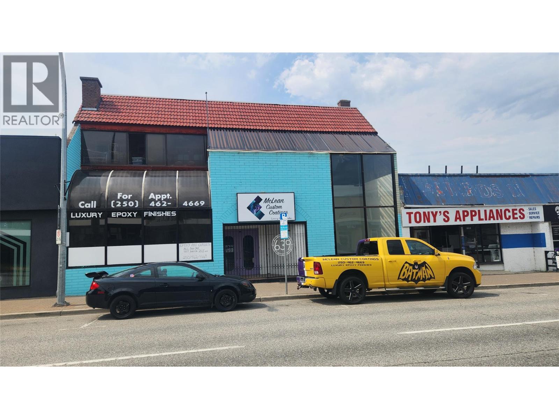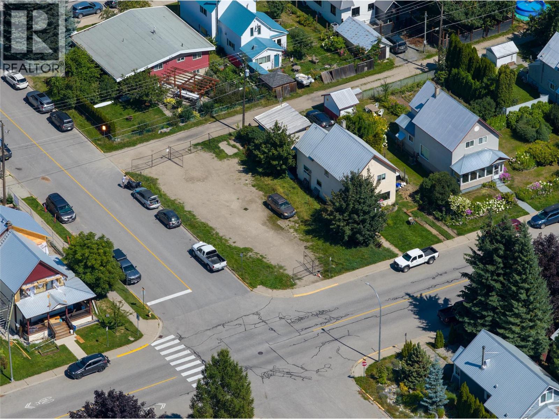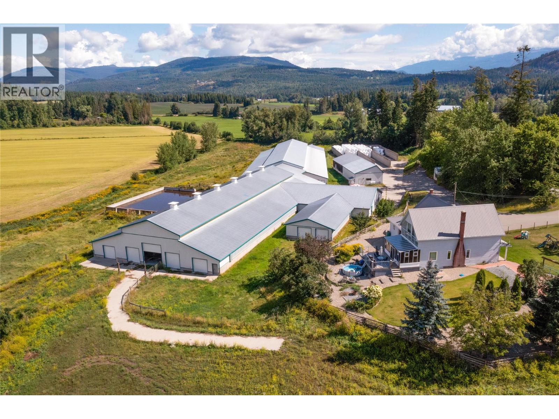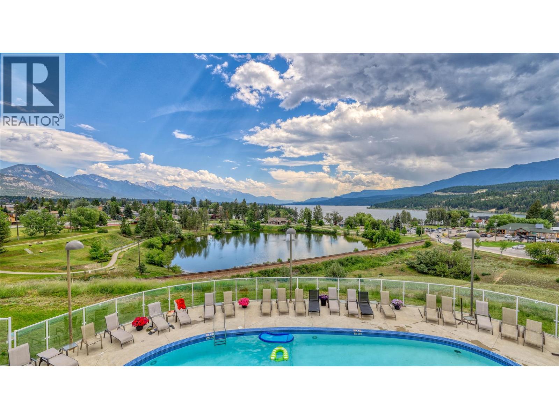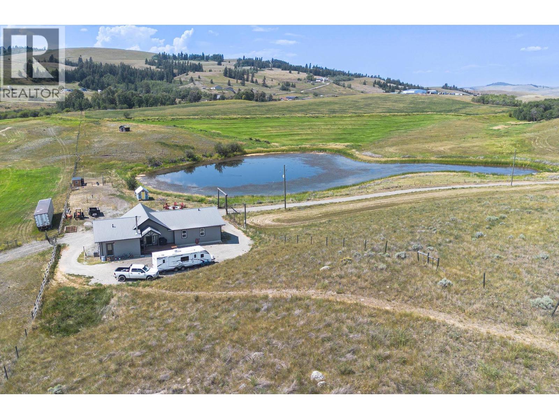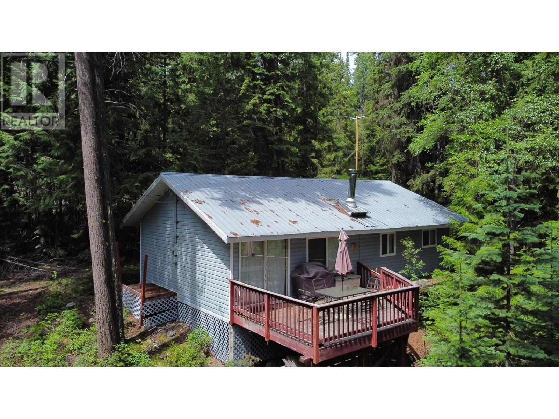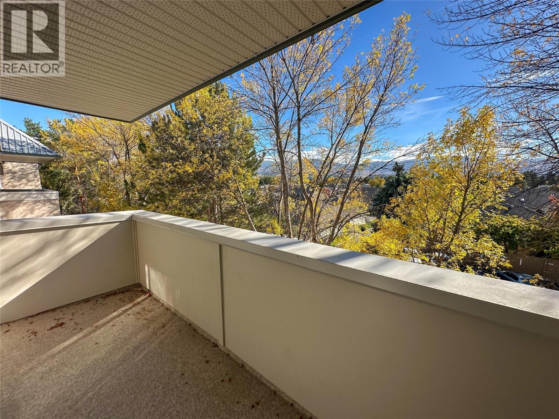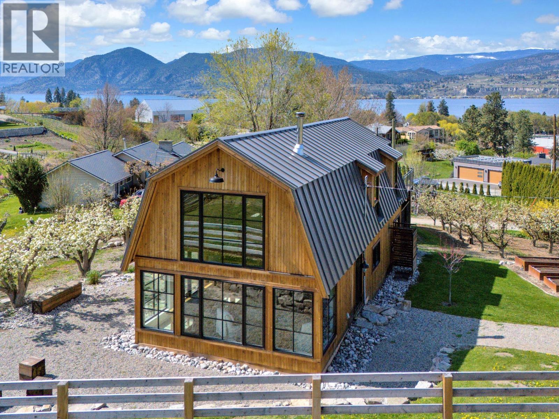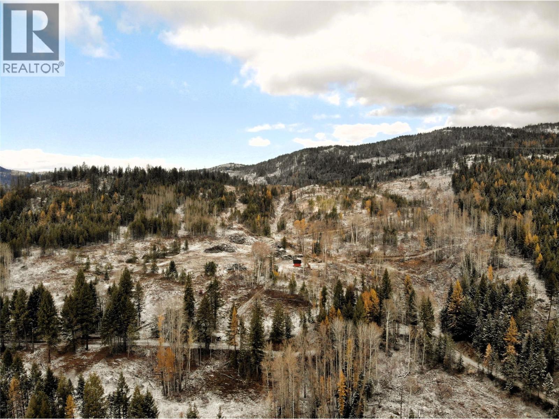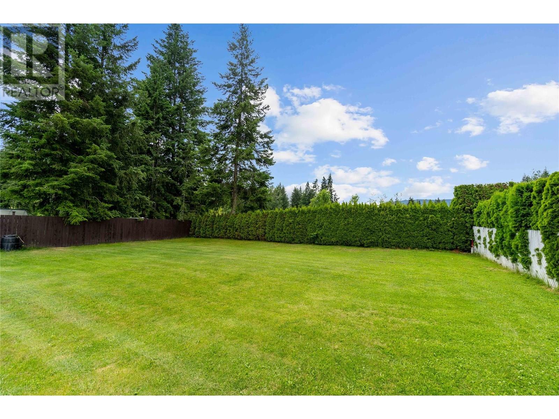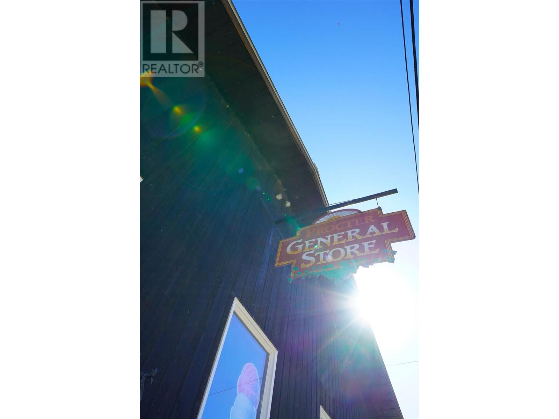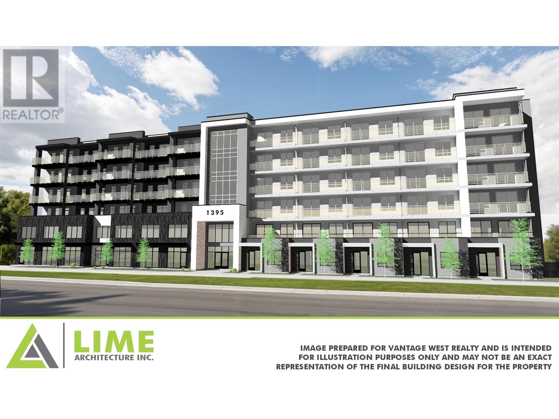944 Columbia Avenue
Castlegar, British Columbia
This lot is located on Castlegar's main drag, Columbia Avenue. It is zoned C2 - Highway Commercial. Permitted uses include cannabis retail (Bylaw 1276), hotels and motels, auto-repair shops, gas stations, car washes, retail stores, building supplies, office uses, restaurants, pubs, auto dealers, auto rentals, music, dance and art studios, private schools, health spas, gyms, arcades, billiard halls, bowling alleys, taxi dispatchers, bus depots, recycling depots, childcare centres, and community services. Nearly endless possibilities for development. Imagine building your own business and answering only to yourself. The frontage of this lot is on a bustling major corridor in Castlegar and hence it has great highway exposure and lots of traffic. Contact your REALTOR to take advantage of this opportunity today! (id:60329)
RE/MAX All Pro Realty
229 Holloway Drive
Kamloops, British Columbia
Offering panoramic views of Kamloops Lake and surrounding mountains, this five-bedroom, five-bathroom custom home is perched on the “Bluff” in Tobiano. Designed for seamless indoor-outdoor living, the folding nano wall connects the dining room and primary suite to an outdoor oasis—ideal for entertaining or soaking in sunrises and sunsets. The kitchen offers ample storage with appliances tucked away, wall oven, built-in microwave, glass-door fridge, and a large island with breakfast bar. Off the dining room is a mudroom with access to the three-car garage and a powder room. Down the hall: laundry, the second bedroom with three-piece ensuite, and the Primary Suite featuring a wall of windows; custom walk-in closet; and five-piece ensuite with soaker tub; glassed-in shower; double vanity; and private water closet. Upstairs are three more spacious bedrooms, each with stunning views. The basement opens to a large rec room with media centre, pool table, bar, home gym, full bath, and storage. Luxury resort living awaits—steps from Canada’s number one golf course, a freshwater marina, and endless trails. Hike, bike, or explore motorsports right from your doorstep. TRA Fee for 2025 is $110.01 / month, All measurements are approx., buyer to confirm if important. Book your private viewing today! (id:60329)
Exp Realty (Kamloops)
1640 Ode Road
Christina Lake, British Columbia
This beautifully updated Christina Lake home is the perfect blend of comfort, style, and location—just a 3-minute walk to a semi-private beach and close to pickleball, tennis courts, baseball, an outdoor gym, and the community hall. Substantially renovated in 2017, it features new plumbing, a seamless metal roof, a stunning kitchen with all-new matching Kenmore appliances, and a new gas furnace and hot water tank. The main floor offers a spacious primary bedroom, a spa-like bathroom with a Jacuzzi tub/shower, and peek-a-boo lake views from the dining area and outside. Downstairs, you'll find a second bedroom and bathroom, nearly complete and just waiting for your choice of flooring and final touches. Enjoy high-end details like under-cabinet lighting, luxurious showers in both bathrooms, Wi-Fi-controlled heating, and a 26x28 shop with in-floor heating and alley access—perfect for hobbies, storage, or year-round projects. A perfect move-in-ready lake home with modern upgrades in a prime location! Call your Local Real Estate Agent today! (id:60329)
Grand Forks Realty Ltd
4811 Parkdale Crescent
Ellison, British Columbia
Classic 3-Level Home in Sought-After Scotty Creek - Great opportunity for first-time buyers or investors! Located on a spacious .21-acre lot, this well-maintained 3-level split is just steps from Ellison Elementary and only 10 minutes to Kelowna. The main level offers laminate flooring, a sunken living room, country-style kitchen, and dedicated dining area. The lower level features a large rec room, additional bedroom, and laundry room—ideal for family living or guests. Enjoy outdoor living in the fully fenced backyard with ample space for gardening or entertaining. Additional features include an attached garage, generous parking, bonus storage in the crawl space, and walkable access to schools, parks, and transit. Situated in a family-friendly neighborhood, this home offers excellent value and future potential.Call today to schedule your private showing! (id:60329)
2 Percent Realty Interior Inc.
2100 43 Avenue Unit# 409
Vernon, British Columbia
Step into homeownership with ease in this spacious end unit 3-bed townhouse, perfectly situated walking distance to Harwood Elementary and Seaton Secondary. Whether you're moving up from a condo or looking for a solid rental investment, this home offers the space and flexibility you need. The home is freshly painted and move in ready, with a bright kitchen, designated dining space, and living room on the main floor. Upstair, you'll find a functional layout with 3 bedrooms on the same floor - great for families! Find a versatile rec room downstairs—ideal for a home office, kids’ playroom, or extra family space—plus plenty of room for extra storage to keep things organized. As an end unit, in addition to your patio outside, there is also a big green space, great to let the kids run and play. Green Timbers is designed for family-friendly living, featuring a playground and a fenced-in pool to make the most of Okanagan summers. With parking for two, additional visitor stalls, and easy access to nearby amenities, this is an opportunity you won’t want to miss! (id:60329)
Royal LePage Kelowna
910 Pineview Drive
Kaleden, British Columbia
As is where is huge potential on this huge lot. 2 Dwellings one with tenants . Court ordered sale. (id:60329)
Coldwell Banker Executives Realty
639 Main Street
Penticton, British Columbia
OPPORTUNITY KNOCKING! For SALE or for LEASE It is very rare that a property like this comes available. Total 10,536 square feet on 2 floors. There is a good size Restaurant on the main floor (5,000 sq ft.) plus upstairs features a large banquet hall for functions like weddings, meetings, etc. Possibly convert the building to your own needs. Consider redevelopment with a residential component. The possibilities are many. Prime downtown location in a high traffic area. All measurements are approximate. Call listing agent today for a viewing. Duplicate Listing #10321168 - Commercial Lease (id:60329)
RE/MAX Penticton Realty
200 Third Street E
Revelstoke, British Columbia
Prime Development Opportunity in Downtown Revelstoke! One of the few remaining lots in the downtown core - just steps from historic Mackenzie Avenue, the ski shuttle, shops, services, and the iconic Grizzly Plaza. This 5,000 sq ft corner lot is zoned R-LD1, with updated zoning now allowing for up to 4 dwelling units. The flat site offers easy access to connect to municipal water and sewer, making development straightforward. A rare chance to invest or build in the heart of Revelstoke, close to everything this vibrant mountain town has to offer. (id:60329)
RE/MAX Revelstoke Realty
266 Mallory Road
Enderby, British Columbia
155 acres of fertile soil, Drive thru Dairy barns 150 free stalls room for 300 cows, Parlour set up for double 12, Manure pit, shop, bunker silo, generator, update parlour to milk again or would make a great heifer facility, 3 Homes, 4 Bedroom nicely remodeled older home. Two mobile homes 2008 56x27.5 double wide mobile, 66x14 single wide mobile. Great location between Salmon Arm and Enderby, close to lots of recreational activity, with lakes and mountains. (id:60329)
B.c. Farm & Ranch Realty Corp.
2350 Stillingfleet Road Unit# 117
Kelowna, British Columbia
Bright, stylish, and beautifully updated—this corner-unit townhouse offers the perfect blend of comfort and convenience in an unbeatable location just minutes from the beach and steps from Starbucks, a pharmacy, medical clinic, and more. With large windows throughout, natural light pours into every room, creating a warm and inviting atmosphere. The spacious 3-bedroom, 2-bath layout includes a wheelchair-accessible main floor, making this home a rare find. Inside, enjoy a modern open-concept living space featuring a striking stone gas fireplace and new vinyl plank flooring. The updated kitchen boasts quartz countertops, newer stainless steel appliances, and ample cabinetry—ideal for both casual meals and entertaining guests. The primary bedroom is a peaceful retreat with direct access to the patio and a sleek ensuite with matching quartz finishes. Additional features include newer trim and baseboards, updated light fixtures, a built-in vacuum system, and freshly refinished ceilings. With generous storage throughout, access to a seasonal pool, and move-in-ready condition, this bright and thoughtfully upgraded home is the complete package. Don’t miss your chance to own one of the best-located units in the complex! (id:60329)
Chamberlain Property Group
701 14a Crescent Unit# 111h
Invermere, British Columbia
Escape to the mountains with this unique opportunity at Heron Pointe. This 1/10th fractional share grants you 5 weeks each year (on a rotating schedule) in a beautiful 2-bedroom, 2-bathroom condo that's fully furnished and ready for you - all you have to do is pack your bags. Unwind on your ground floor private patio with views of the mountain vistas, then head downstairs to the comfortable common area overlooking Lake Windermere. Take a dip in the outdoor pool or hot tub, work out in the exercise room, all with breathtaking lake views as your backdrop. Only steps to Kinsmen Beach, Downtown Invermere, The Panorama Shuttle and more! This is your chance to experience affordable luxury and hassle-free ownership in your ideal Rocky Mountain escape. Take advantage today and spend July long at your new getaway! (id:60329)
RE/MAX Invermere
3797 Princeton Kamloops Highway
Kamloops, British Columbia
Looking to escape the city noise and lights but still be within a 10-minute drive to Aberdeen Mall and all amenities? 3797 Princeton Kamloops Hwy could be your perfect starter hobby acreage, with just 3 acres. Tucked behind a small rolling hill, away from hwy 5A, this 2017 built home has all the features you could want and need for an energy efficient home including centralized wood burning furnace, up to code insulation, and high efficiency windows, as well as full Hardi-board exterior, you will want for nothing and have to do nothing to this home to feel at peace and relaxed. This property is easy to maintain and features a good water source, as well as a lively pond that showcases the natural beauty of the area. The main floor features a massive, wide-open floor plan and an expansive kitchen that flows seamlessly into vaulted ceilings with floor-to-ceiling windows, allowing for a panoramic view and accommodating a large number of people if desired. This beautifully designed home boasts 5 bedrooms (3up & 2 down), a large master suite (3 bathrooms total), and flexibility to make an in-law suite if so desired. Do not let this home and majestic property slip past you! (id:60329)
RE/MAX Real Estate (Kamloops)
2832 Jewel Lake Road
Greenwood, British Columbia
Exciting times at Jewel Lake!! Bring your family to this wonderful furnished cabin just 1 block from the lake. Easy access to the boat launch just around the corner. This opportunity doesn't come to often, buy your vacation home. This cabin has a full open living Kitchen, dining, living area with 3 separate bedrooms and 1 bath. This parcel is just under 1/2 an acre so plenty of room for all your toys. Bring your paddleboards, kayaks and floaties, and don't for get your fishing rods!! Jewel lake offers wonderful fishing including a summer derby and fantastic ice fishing in the winter. Spend your days on the lake or exploring the area. Winter, Summer, or year round! Jewel Lake has great biking trails, snowmobile, hiking, boating, paddling....Call your agent today to book a showing. (id:60329)
Century 21 Premier Properties Ltd.
3180 De Montreuil Court Unit# 407
Kelowna, British Columbia
TOP FLOOR IN A PRIME LOCATION! Calling all 1st time buyers! Embrace comfort and convenience with this updated 2-bedroom, 2-bathroom condo, perfectly located near Okanagan College. Enjoy an open living and dining area that extends to a south-facing balcony nestled among the trees, offering serene mountain views in winter and a warm natural ambiance in summer. The quiet side of the building and the perfect place to relax with friends or enjoy a morning coffee! The primary bedroom delights with a walkthrough closet leading to a private 2-piece powder room, while the main 4-piece bathroom services your guests and the second bedroom which could be used as the perfect home office. The efficient galley kitchen is complemented by a spacious mudroom at the entry, maximizing storage and utility. Recent upgrades include new flooring, paint, backsplash & kitchen counters (July 2025). This home includes in-unit stacker laundry and is ideally positioned within walking distance to Okanagan College, Kelowna Secondary School, and just a stone’s throw from the vibrant Pandosy Village where you can find groceries, restaurants, cafes and shopping. Walk to gyro beach in the summertime and hop on the Ethel Street or Abbott Street bike corridors for easy access around the city! Approximately 3.7 km from Downtown Kelowna, live near public transit and enjoy all the amazing amenities the Mission and Kelowna South has to offer! A fast possession is possible! Move in before the end of summer! (id:60329)
Macdonald Realty
258 Windsor Avenue
Penticton, British Columbia
Situated on Penticton's prestigious Windsor Avenue, this charming four bedroom home exudes character and elegance. Featured in the movie ""Drinkwater"", the property boasts hardwood floors, a fully fenced backyard with raised garden boxes, and a large detached double garage with lane access. Enjoy the summer days by the 16 x 32 pool with a new cover, pump, and filter system. Freshly painted inside and out. The main level offers a beautiful primary bedroom with patio doors to the deck, two guest bedrooms, a lovely kitchen, plus a separate dining and living area. The lower level features a spacious bedroom, a rec room, a four-piece bathroom, laundry, and storage. Don't miss this opportunity to own a piece of luxury on Penticton's premier street. Measurements taken from i-Guide. Call listing agent today for a viewing. (id:60329)
RE/MAX Penticton Realty
620 Boothe Road
Naramata, British Columbia
Nestled among lush vineyards, orchards, and sun-drenched hillsides, this exceptional property captures the very essence of the Okanagan lifestyle. Whether you're envisioning a thriving farm-to-table experience, boutique accommodations, or a peaceful personal retreat surrounded by nature’s bounty, this one-of-a-kind offering is your gateway to a life where agriculture meets adventure, and business meets beauty. With endless potential & an unbeatable location, this is more than a property—it’s a lifestyle. The property features two charming, fully updated cottages, each blending rustic character with modern comforts—ideal for hosting guests, running a boutique agri-tourism business, or accommodating multi-generational living. At the heart of the property stands a beautifully crafted barn—not designated as living space, but thoughtfully finished inside with tremendous potential. Whether envisioned as an artist’s studio, tasting room, event venue, or yoga retreat, this barn is a true showpiece that adds both charm and versatility. Enjoy panoramic views of Okanagan Lake, the valley, & surrounding mountains right from your doorstep. The fully fenced yard is perfect for kids, pets. Just beyond your gate, the best of the Okanagan awaits: world-class wineries, scenic trails, quaint cafe's, local shops, and the beaches of Naramata are all just minutes away. This property delivers the full Okanagan lifestyle—with privacy, beauty, and opportunity in every direction. (id:60329)
Chamberlain Property Group
1827s Morrissey Creek Road
Grand Forks, British Columbia
Escape to your own private recreational paradise on 78 acres with Crown land on three sides. Nestled in a stunning natural setting, this remarkable property offers peace, privacy, and endless adventure for outdoor enthusiasts. With seasonal access (no winter road maintenance for 10 kms), it’s a true off-grid retreat. The land features a mix of gently rolling terrain, flat areas, and scenic benches—ideal for a backcountry cabin and hunting getaway. A recently constructed 12' x 16' building, originally intended as a tack, feed, or tool shed, offers potential to be converted into a cozy bunkhouse with a bit of imagination. A propane-powered outdoor shower adds a touch of comfort in the wilderness. The property was previously logged but has since been thoughtfully cleaned up and the regrowth is strong and green. A spring-fed dugout pond sits just below an old homestead site. Wildlife is abundant here, with regular sightings of moose, whitetail and mule deer, black bear, and even impressive 6x6 elk roaming the land. In addition to its recreational appeal, the property enjoys proximity to well-maintained ATV and snowmobile trails—and its zoning permits campground development for those considering a commercial venture. Excellent value for a good sized acreage! (id:60329)
Landquest Realty Corp. (Interior)
620 Boothe Road
Naramata, British Columbia
Nestled among lush vineyards, orchards, and sun-drenched hillsides, this exceptional property captures the very essence of the Okanagan lifestyle. Whether you're envisioning a thriving farm-to-table experience, boutique accommodations, or a peaceful personal retreat surrounded by nature’s bounty, this one-of-a-kind offering is your gateway to a life where agriculture meets adventure, and business meets beauty. With endless potential & an unbeatable location, this is more than a property—it’s a lifestyle. The property features two charming, fully updated cottages, each blending rustic character with modern comforts—ideal for hosting guests, running a boutique agri-tourism business, or accommodating multi-generational living. At the heart of the property stands a beautifully crafted barn—not designated as living space, but thoughtfully finished inside with tremendous potential. Whether envisioned as an artist’s studio, tasting room, event venue, or yoga retreat, this barn is a true showpiece that adds both charm and versatility. Enjoy panoramic views of Okanagan Lake, the valley, & surrounding mountains right from your doorstep. The fully fenced yard is perfect for kids, pets. Just beyond your gate, the best of the Okanagan awaits: world-class wineries, scenic trails, quaint cafe's, local shops, and the beaches of Naramata are all just minutes away. This property delivers the full Okanagan lifestyle—with privacy, beauty, and opportunity in every direction. (id:60329)
Chamberlain Property Group
23 Street Se Lot# Proposed L
Salmon Arm, British Columbia
**Build Your Dream Home in Hillcrest Heights** This brand-new, 0.14-acre flat lot offers the perfect spot for your future home. With services at the property line and a level easy to build on lot, building here is straightforward and cost-effective. Enjoy the peace of a well-planned community, just minutes from schools, parks, shopping, and downtown. Whether you’re a builder looking for your next project or a family ready to create a custom home in a growing area, this lot is an exceptional opportunity. Don’t miss your chance to get into Hillcrest Heights — your future starts here. (id:60329)
Homelife Salmon Arm Realty.com
857 Main Street
Penticton, British Columbia
This oversized 0.19-acre R4-L lot presents a fantastic opportunity, whether you're looking for a holding property with potential for multi-unit residential development or a charming starter home in Penticton's vibrant downtown core. The location offers unparalleled convenience, with schools, breweries, restaurants, shops, and numerous amenities just a short stroll away. The 2-bedroom home on the property is in excellent condition, brimming with character and boasting a host of recent upgrades, making it move-in ready. You'll appreciate the original hardwood flooring, the upgraded kitchen with newer appliances, and the updated 4-piece bathroom. The home also features newer vinyl windows and a poured stamped concrete pad in the backyard, perfect for barbecues and entertaining. The full basement is partially finished, offering ample space for future expansion. Detached single garage and or workshop at the rear of property, and extra parking included right outside your back door. Recent home inspection performed and brand new hot water tank June 2025 on file. Call LS for a personal tour. All meas approx. (id:60329)
Royal LePage Locations West
7904 Railway Avenue
Procter, British Columbia
*Price Reduced* Discover an exceptional opportunity to own a BUSINESS and a beautiful family HOME in the heart of Procter. This property is mixed use, commercial and residential and includes the beloved Procter General Store, a cornerstone of the community, offering a grocery store, liquor license, gas station and postal services. It’s the perfect chance to run a business while enjoying a stream of income with ENVIRONMENTAL PHASE 1 & 2 COMPLETED AND CLEAN. The attached 4 bedroom, 2 bathroom home provides a spacious and inviting living space ideal for entertaining. Featuring a large kitchen, cozy living room with a fireplace, and ample storage, this home offers both comfort and convenience. This property sits on 5 lots and boasts a generous fenced yard with a greenhouse, garden beds, a variety of fruit trees, including apple, pear, plum and cherry. The additional commercial space beneath the store is ready for development, with plumbing and electrical systems in place to accommodate a range of business ideas. This property is ready for the next owner to step in and enjoy its full potential. The business offers a significant opportunity for growth and expansion — see attached video - Call your REALTOR for a showing today! (id:60329)
Fair Realty (Nelson)
1387 Gordon Drive
Kelowna, British Columbia
Attention Developers: This rare and unparalleled offering, straddling the line between the North end of Kelowna and Glenmore, presents a 4-lot land assembly with a remarkable 190 feet of prime frontage along a Transit Supportive Corridor. The MF3 zoning allows for enhanced density potential, with an architect's projection show the possible development of between 85-95 units, with a mix of 1 and 2 bedroom apartments and townhomes - Perfect to maximize sales or rentability! Key Features: •Strategic Location: Situated in a very unique location, this assembly enjoys unmatched proximity to transit, amenities, and Kelowna’s downtown core. •Dual Street Access: Enhanced functionality with two street frontages, providing superior site flexibility and improved parking solutions for developments •Density Advantage: Transit corridor designation boosts development potential, positioning this property as a cornerstone for high-demand projects •Exclusive Opportunity: As the sole assembly opportunity in this coveted area, this property offers a competitive edge for forward-thinking developers •Expansion Potential: Additional lots have suggested they would join the assembly for even more density and additional street access This offering is strictly for qualified developers who understand the potential of this development. For further details and confidential discussions, contact your agent. Don’t miss your chance to shape the future of Kelowna’s North End (id:60329)
Vantage West Realty Inc.
7904 Railway Avenue
Procter, British Columbia
*Price Reduced* Discover an exceptional opportunity to own a BUSINESS and a beautiful family HOME in the heart of Procter. This property is mixed use, commercial and residential and includes the beloved Procter General Store, a cornerstone of the community, offering a grocery store, liquor license, gas station and postal services. It’s the perfect chance to run a business while enjoying a stream of income with ENVIRONMENTAL PHASE 1 & 2 COMPLETED AND CLEAN. The attached 4 bedroom, 2 bathroom home provides a spacious and inviting living space ideal for entertaining. Featuring a large kitchen, cozy living room with a fireplace, and ample storage, this home offers both comfort and convenience. This property sits on 5 lots and boasts a generous fenced yard with a greenhouse, garden beds, a variety of fruit trees, including apple, pear, plum and cherry. The additional commercial space beneath the store is ready for development, with plumbing and electrical systems in place to accommodate a range of business ideas. This property is ready for the next owner to step in and enjoy its full potential. The business offers a significant opportunity for growth and expansion — see attached video - Call your REALTOR for a showing today! (id:60329)
Fair Realty (Nelson)
2113 Atkinson Street Unit# 406
Penticton, British Columbia
*BONUS!* 6 Months Free Strata Fees! Welcome to Athens Creek, one of Penticton’s best high-rise complexes smack dab in the centre of town. Simply cross the road to all the amenities of Cherry Lane Mall including London Drugs, Save-on-Foods, Medical clinics, shopping, activities and more. This open-concept two bedroom, two bathroom unit has been freshly updated with new paint, flooring in the bedrooms, several new blinds, new kitchen countertops, a brand new refrigerator, and even a kitchen sink! A bright yet cozy living space includes a gas fireplace in the living room with floor large windows facing North and East. The unit includes one secure underground parking spot and a storage locker unit. A well run strata includes amenities such as a recreation room and workshop and has a healthy contingency fund. Call/text or email today to find out more! (id:60329)
Royal LePage Locations West

