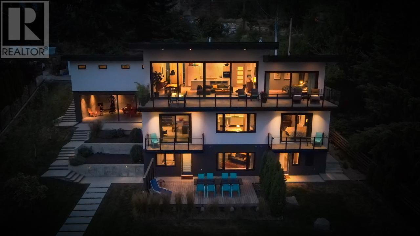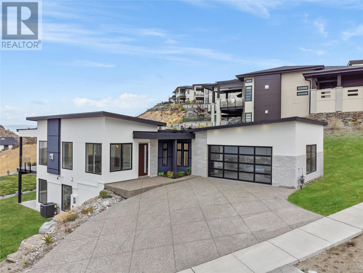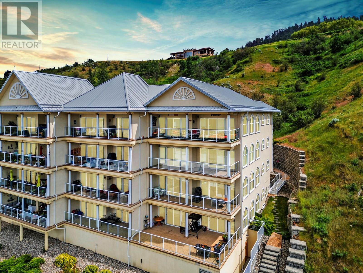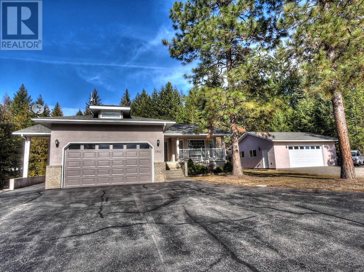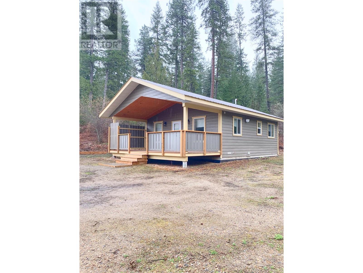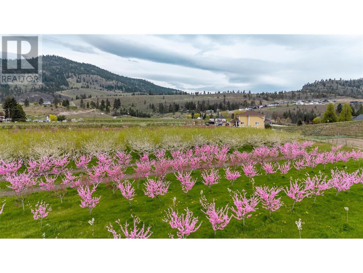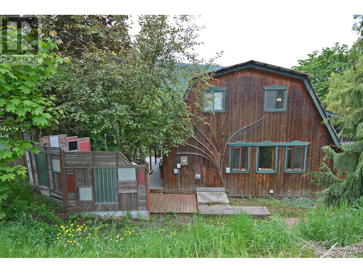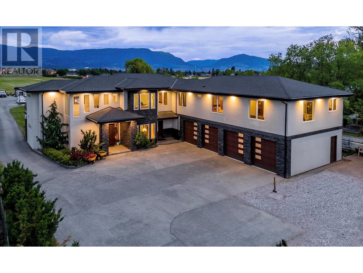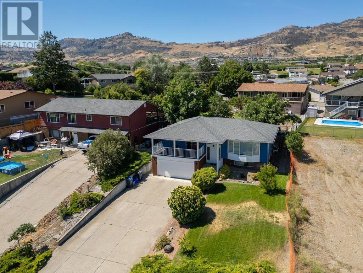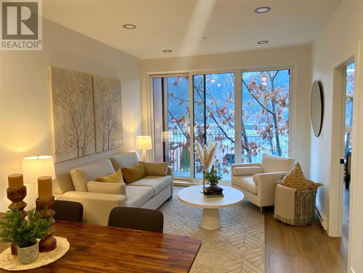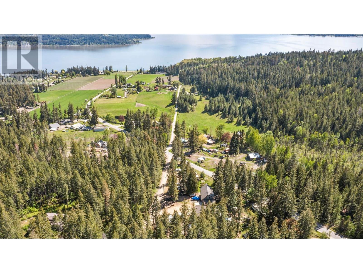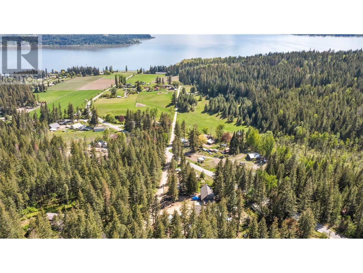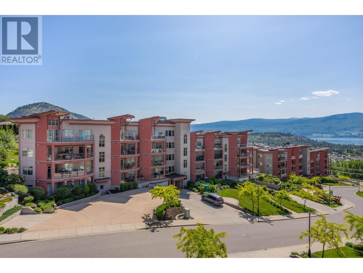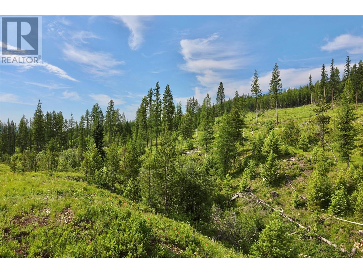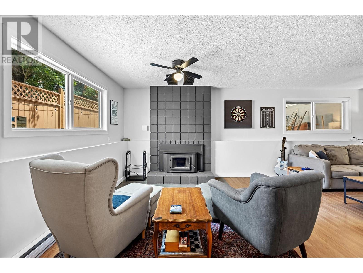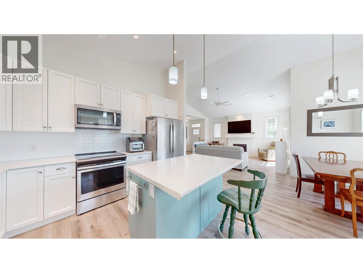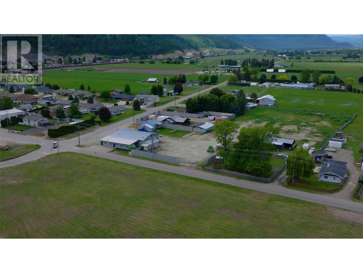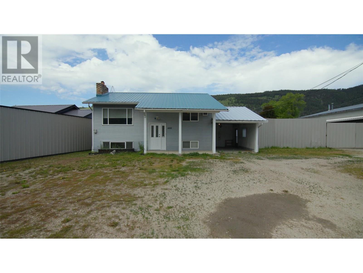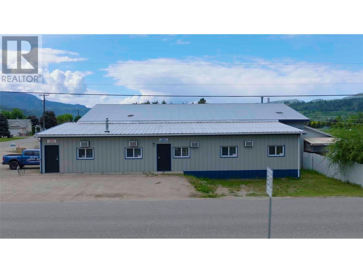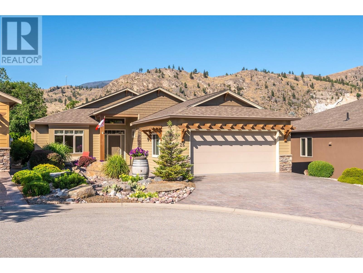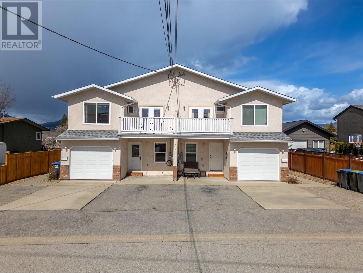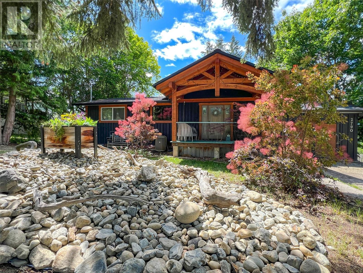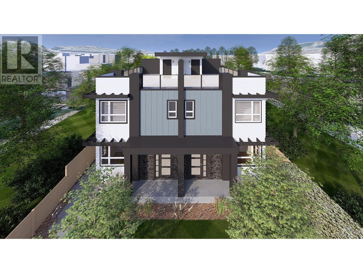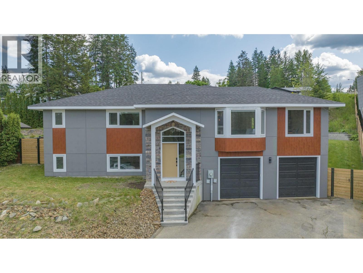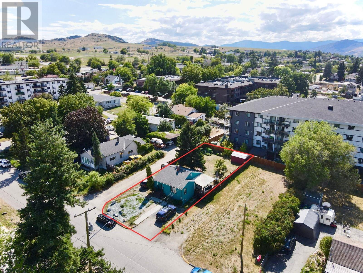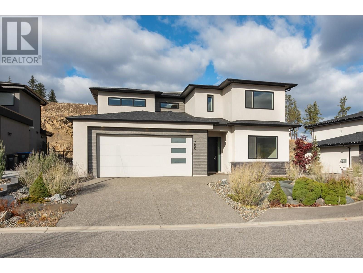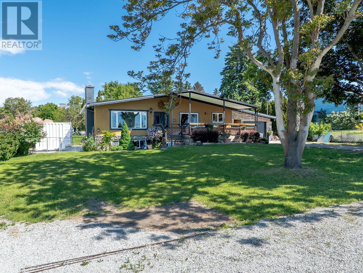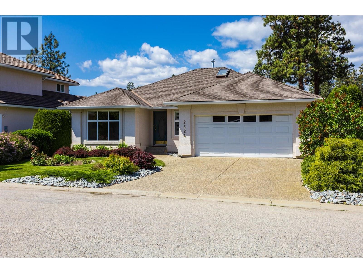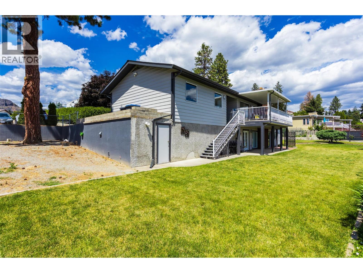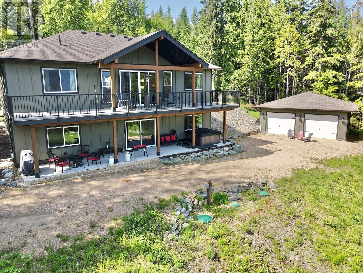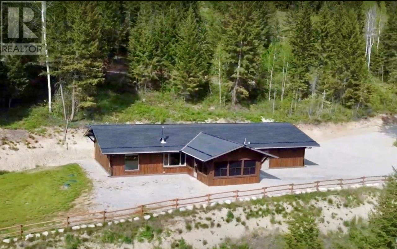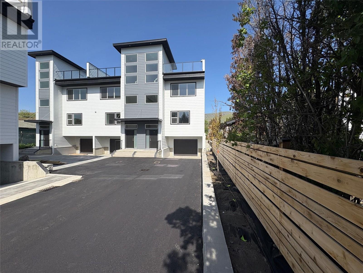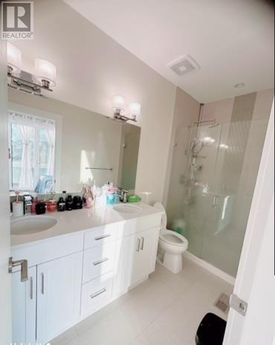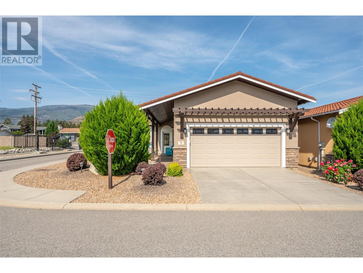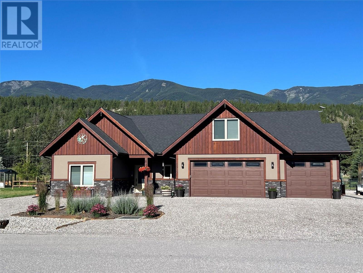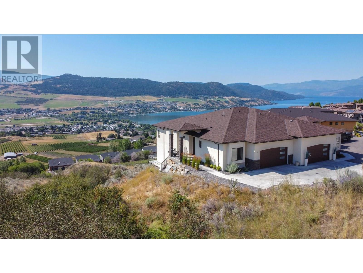988 3a Highway
Nelson, British Columbia
This luxury waterfront property with 100 feet of pure sand beach is only 5 minutes to Nelson on the North Shore of Kootenay Lake. Drive another 20 minutes to Whitewater, rated the #10 Ski Resort in North America. Experience an unobstructed view through 10-foot X 28-foot Reynaers triple-glaze sliding glass doors (with recently installed quality motorized blinds) from Belgium which create a seamless indoor/outdoor space onto the 480 square-foot tiled terrace. The main kitchen ticks all the boxes: Bulthaup cabinets; a side-by-side Liebherr fridge/freezer; Wolf induction stovetop on a 12ft x 4ft Caesarstone island; Miele wall oven, and a walk-in pantry. Wide-plank oak floors sit atop a concrete in-floor heating system by Veissman. Triple-glazed European windows and doors with one-foot thick insulated walls keep the utility bills unbelievably low. The upgraded HEPA filtered ERV system ensures even heat and clean air throughout. The Primary Bedroom and spa-worthy en-suite bathroom has a freestanding tub, separate shower and laundry/dressing room/walk-in closet. Twelve-foot ceilings on the main floor, and ten-foot ceilings on the middle floor. The middle floor consists of three spacious bedrooms, a full bathroom with a full kitchen, family room and laundry. Two sliding doors access two decks with spectacular water views. The lake and mountain view garden level features a full beach bathroom plus a one-bedroom legal suite (duplex zoned), with a Scavolini kitchen, washer/dryer and massive cedar-finished patio. (id:60329)
Valhalla Path Realty
402 Trestle Ridge Drive
Kelowna, British Columbia
Beautiful new modern home. Pristine decor and styling throughout this spectacular view property. Large spacious and bright rooms complement the unobstructed panoramic lake, city and bridge views. Quality cabinetry, high end luxury appliances. Hardwood and tile flooring. Custom gas f/p. Massive spa-like master en-suite bath complete with walk in closet. Large view deck with glass to fully encompass the views. Covered lower patio below off the recreation room with wet bar leads through patio doors leading to a large yard with room for your outdoor west facing dream pool! Double garage with two modern opaque overhead doors w/hot and cold taps. Stylish exterior with a pop of modern elements. Must be seen to fully appreciate. (id:60329)
Coldwell Banker Horizon Realty
7922 Okanagan Landing Road Unit# 401
Vernon, British Columbia
Experience the upscale Okanagan lifestyle in this beautifully appointed 2-bedroom plus den, 2-bath corner condo at the highly desirable Mandalay. Just steps from the lake, this home offers breathtaking views of Okanagan Lake and blends everyday comfort with resort-style amenities in one of Vernon’s most scenic locations. Inside, you’ll find a bright and spacious open-concept layout enhanced by arched windows that frame the view and fill the home with natural light. The covered deck is the perfect place to unwind, whether you’re enjoying your morning coffee or sunset drinks with friends. The kitchen is both functional and stylish, featuring granite countertops, stainless steel appliances, and ample space to cook or entertain. The primary suite offers direct patio access, a walk-in closet, and a well-appointed four-piece ensuite. A second bedroom and full guest bathroom are positioned for privacy, while the versatile den provides a great space for a home office, studio, or occasional guest room. This well-maintained complex includes a heated outdoor pool, hot tub, fully equipped gym, secure underground parking, a private storage locker, and professionally landscaped grounds complete with a community herb garden. . Located just across from the Vernon Yacht Club and Paddlewheel Park, with beaches, walking trails, and water recreation right outside your door, this is a low-maintenance, high-comfort home that’s perfect for full-time living or as a lock-and-leave lakeside retreat. (id:60329)
Real Broker B.c. Ltd
1139 12th Street Unit# 8
Kamloops, British Columbia
Offered as a share sale inclusive of a thriving, profitable custom cabinet business and real estate, a rarely available commercial unit in the 12th Street Business Centre. This 3,500 (see floorplan on listing) square foot warehouse/shop includes a front showroom, office, and mezzanine. The well equipped, turn key custom cabinet shop features planers, table saws, belt sander, air compressor, dust collection system (and much more), plus a fully operational finishing paint booth. This is one of the largest units in the development with a layout suitable for a range of light industrial or service commercial uses. Contact the listing agents for more information or to arrange a viewing. (id:60329)
Exp Realty (Kamloops)
1681 9 Street Se
Salmon Arm, British Columbia
This new lakeview home, crafted by Edge Craft Construction, is located in the new ""Ridge at Hillcrest"" development. With 3 spacious bedrooms, this 1,600 plus square foot main level offers open concept living with plenty of natural light. The full unfinished basement provides many options whether you're looking to add extra bedrooms or create a legal basement suite, bringing the total living space to over 3,200 square feet. The main floor will be finished to the highest standards, featuring 9' ceilings throughout, a custom kitchen with solid surface countertops, and large, covered lakeview deck. Large windows flood the home with light, and the master suite includes a walk-in closet and a luxurious full ensuite. Outside, you'll appreciate the durability of hardi-board siding, a concrete driveway, and a double garage. This home offers the perfect combination of modern design, functionality, and an incredible location! (id:60329)
RE/MAX Shuswap Realty
1910 Leaning Tree Road
Lister, British Columbia
Visit REALTOR website for additional information. Situated on a gorgeous PARK LIKE 2 plus acres, this beautiful home is move in ready. Inside, great attention to detail, no wasted space & an abundance of storage. The kitchen is a cook's dream with a huge island and plenty of cabinets. All 6 bedrooms are spacious w/ built in closets & the huge family/games room is ideal for movies & games nights. There is a master ensuite and 2 family baths; all are beautifully appointed. Outside, there are 2 FULL Separate Garages, equip. shed, lean to garage space & a wonderful fire pit area and covered decks to enjoy all year round. The partially forested property offers great privacy and a fun place for the kids to play! In addition, you will find covered RV parking area w/ hookups & fruit trees, what more can you ask for? This home should be on your viewing list!! (id:60329)
Pg Direct Realty Ltd.
5541 Ducksway Road
Winlaw, British Columbia
Visit REALTOR website for additional information. Beautifully built chalet style bungalow with covered small deck *Essentially brand new *Metal roofs & hardi plank siding *Underground power & phone *Private & secluded lot *Intranet & satellite tv available *Excellent water source *Location is uncrowded & scenic, but not isolated *Walk to local gas station, restaurant, post office, park, Home Hardware store, fire dept & community hall *Bright living spaces w/ full kitchen & stainless steel appliances & solid wood cabinetry *Bedrooms are complete w/ built in closets *Easy walk to Slocan River and short drive to the regional park *Ample room to put in garage, develop the lot further to make it your own *This lot is very private and a great option for those looking for a cozy place to call their own! (id:60329)
Pg Direct Realty Ltd.
16600 Bentley Road
Summerland, British Columbia
8.2-acre fenced secure property. Spacious family home, main level entry, open concept living area, floor to ceiling 2 story open concept living room w/ stacked rock fireplace, kitchen has granite counters, eating bar, gas stove, double wall ovens, also an eating nook, separate pantry, formal dining room, 2 p bath, access to the large covered deck, also the oversize laundry/mud room & access the 900+ sq ft 3 car garage. Also situated on this main level a flex corner office/additional master or guest space, with 4 p bath & WIC. Upstairs 4 large bdrms, cozy family room, 5 p bath. An inviting master bdrm with double doors to the 5p master bathroom with separate toilet room & wrap around walk in closet. The lower level is spacious and inviting w/ large games room, French doors to the patio area & hot tub, also on this level a gym, 4 p bathroom with soaker tub, steam room and separate toilet. Theatre room, 2 p bathroom and a generous home office space with separate entry gas fireplace. Detached workshop/garage for farm or agriculture use, with over 700 sq ft of space. Orchard planted in nectarine & peaches w/ room for more and large area for the kids to play with structures in place. Within walking dist. to downtown, wineries & fruit stand. Suitable for vineyard or other agriculture business or lifestyle, is in a great location w/ mountain views. All measurements taken from IGuide. (id:60329)
RE/MAX Orchard Country
16600 Bentley Road
Summerland, British Columbia
8.2-acre fenced secure property. Spacious family home, main level entry, open concept living area, floor to ceiling 2 story open concept living room w/ stacked rock fireplace, kitchen has granite counters, eating bar, gas stove, double wall ovens, also an eating nook, separate pantry, formal dining room, 2 p bath, access to the large covered deck, also the oversize laundry/mud room & access the 900+ sq ft 3 car garage. Also situated on this main level a flex corner office/additional master or guest space, with 4 p bath & WIC. Upstairs 4 large bdrms, cozy family room, 5 p bath. An inviting master bdrm with double doors to the 5p master bathroom with separate toilet room & wrap around walk in closet. The lower level is spacious and inviting w/ large games room, French doors to the patio area & hot tub, also on this level a gym, 4 p bathroom with soaker tub, steam room and separate toilet. Theatre room, 2 p bathroom and a generous home office space with separate entry gas fireplace. Detached workshop/garage for farm or agriculture use, with over 700 sq ft of space. Orchard planted in nectarine & peaches w/ room for more and large area for the kids to play with structures in place. Within walking dist. to downtown, wineries & fruit stand. Suitable for vineyard or other agriculture business or lifestyle, is in a great location w/ mountain views. All measurements taken from IGuide. (id:60329)
RE/MAX Orchard Country
2022 Creek Street
Nelson, British Columbia
Tucked away at the top of Creek Street in a quiet neighbourhood, this unique property offers the perfect blend of privacy, character, and functionality. Set on a generous 0.6-acre lot, the home features a 3-bedroom main living space plus a bright and spacious 2-bedroom in-law suite. The home is full of classic Kootenay charm, with warm wood finishes, French doors, and multiple decks providing peaceful spots to relax or entertain. The yard offers gadens and mature trees and shrubs. There is an attached workshop—perfect for hobbyists, artists, or extra storage. Don't miss this rare opportunity to own a private retreat just minutes from town conveniences. (id:60329)
Coldwell Banker Rosling Real Estate (Nelson)
2081 Carmi Road
Penticton, British Columbia
Located on 10 scenic acres just minutes from downtown Penticton and the hospital, this 4,700+ sq. ft. property is a handyman’s dream—full of character and brimming with potential. The existing home offers incredible space and flexibility, with the possibility for 5+ bedrooms, including a self-contained nanny or studio suite. Whether you're looking to renovate, expand, or build your dream estate, this property delivers a rare opportunity to embrace acreage living without sacrificing convenience. Surrounded by natural beauty and nestled in a peaceful, private setting, there's ample room for gardens, animals, or outdoor hobbies. If you’ve been searching for the perfect rural retreat close to the heart of Penticton, this is your chance to own a slice of Okanagan paradise. (id:60329)
Chamberlain Property Group
3666 Benvoulin Road
Kelowna, British Columbia
5,900 square foot 2017-built residence in Central Kelowna, offering nine bedrooms and an office/den, nine bathrooms, a three bedroom suite, and 0.95 acres of completely flat and usable land. The residence itself offers six bedrooms for the primary living space, and the three bedroom suite is rented, offering stable income towards your mortgage, or would be perfect for family, friends, or guests. There is a master on the main, as well as the layout upstairs lending itself perfectly to a large family, offering five distinct bedrooms serviced by four bathrooms. The oversized four car garage has recently been upgraded with epoxy floors. The finishes on this home are superb, with attention to detail throughout. The extensive archways, ceiling details, pillars, cabinetry, and layout all show the substantial investment that went into curating this residence. The kitchen was renovated, with the unique granite wrapping up the walls to create a fluid backsplash, and stainless steel appliances. Upstairs, the luxurious master suite features a substantial walk-in closet and a five-piece ensuite that includes extensive tilework and a raised free-standing tub. The grounds include plenty of yard space, garden space, and nearly unlimited parking for your toys, equipment, and more, and are complemented by a fire pit, gazebo area, and a large detached shed area (currently tenanted). In this location, you are minutes from Pandosy, the Lower Mission, South East Kelowna, Landmark, and more, making this a private and functional estate. (id:60329)
Sotheby's International Realty Canada
5806 Oleander Drive
Osoyoos, British Columbia
Lake Views & Location! Soak in the beautiful lake views from this nice 4-bedroom, 3-bath home, ideally located just minutes from schools, beaches, shopping, restaurants, and top-tier golf courses. This central location combines convenience with lifestyle, making it a smart buy for families or investors alike. The main floor welcomes you with bright, open-concept living—perfect for gatherings and everyday life. A spacious living room with picture window flows into the well-appointed kitchen and dining area, which opens onto a large, cedar-covered deck designed for relaxing or entertaining outdoors. The primary bedroom includes a private ensuite, accompanied by a second bedroom and full bath on the main. Downstairs, versatility continues with a secondary living space, two more bedrooms, a full bath, laundry, and a second kitchen—ideal for extended family, guests, or an in-law suite potential. The property features a generous front yard, a fully fenced backyard, and a double garage with additional driveway parking. Don’t miss your chance to own a solid, well-located home with so much to offer. (id:60329)
RE/MAX Realty Solutions
514 Victoria Street Unit# 402
Nelson, British Columbia
Easy living in downtown Nelson, BC! Move right into this brand-new, thoughtfully designed 1 bedroom condo. Price includes GST. You will love the high ceilings, the top-quality finishes and the views! Enjoy the added perks of 1 dedicated parking stall (#20), secure bike storage, a good sized laundry/storage room in the unit, the amazing rooftop patio and easy access to the city’s vibrant shops, cafes, and outdoor activities. Whether you’re seeking a full-time residence or a seasonal get-away, this building is a must-see. (id:60329)
Wk Real Estate Co.
645 Badger Road
Tappen, British Columbia
An exceptional investment opportunity awaits on this versatile 1.62-acre property, ideally located just minutes from Shuswap Lake, Sunnybrae Winery, and the beach. With multiple income-generating assets and flexible use options, this unique parcel is perfectly suited for those seeking commercial potential with residential perks. The property includes: Nine fully serviced RV pads with separate hydro meters, water, and sewer—ready to generate consistent seasonal or year-round income, a 2-bedroom mobile home with its own driveway off Mobley Road, offering long-term rental income or family housing, a 52’ x 20’ detached shop with mezzanine storage and bathroom—ideal for a trades business, workshop, or equipment storage, a 19’ x 51’ RV shelter to accommodate large vehicles or additional rental space. As a bonus, the main post and beam home brings character and flexibility. It features 3 bedrooms, 2 bathrooms, dramatic vaulted ceilings, large picture windows, and a covered deck with partial lake views. A self-contained 1-bedroom in-law suite with private entrance and laundry adds more rental potential or room for extended family. Whether you’re looking to expand a business, invest in income-producing property, or live and work in one of the Shuswap’s most desirable areas, this property offers exceptional value and opportunity. (id:60329)
RE/MAX Shuswap Realty
Coldwell Banker Executives Realty (Kamloops)
645 Badger Road
Tappen, British Columbia
Tucked away on 1.62 acres of peaceful privacy, this post and beam home offers a rare combination of lifestyle, flexibility, and revenue potential. Just minutes from Shuswap Lake, Sunnybrae Winery, and the beach, this property is a true gem. The main residence is a 3-bedroom, 2-bathroom home with soaring vaulted ceilings, expansive picture windows, and a spacious covered deck with glimpses of the lake. A generous games room adds to the home's versatility, while the self-contained 1-bedroom in-law suite with separate entrance and its own laundry provides ideal space for income potential guests or extended family. Additional living or rental income comes from a detached 2-bedroom mobile home with its own driveway access and for even more income potential, there are 9 fully serviced RV pads, each with water, sewer, and individual hydro meters. A 52’ x 20’ detached shop with mezzanine storage and bathroom is perfect for hobbyists, home-based businesses, or storage. There's also a 19’ x 51’ RV shelter for added convenience. With rustic charm, thoughtful design, and income-generating features, this one-of-a-kind property offers the ultimate in rural living—just a short drive from the best of Shuswap. (id:60329)
RE/MAX Shuswap Realty
Coldwell Banker Executives Realty (Kamloops)
3229 Skyview Lane Unit# 206
West Kelowna, British Columbia
Welcome to Copper Sky! This stunning 2-bedroom, 2-bathroom unit offers breathtaking views of Okanagan Lake. Designed for comfort and style, it features granite countertops, open-concept living, and a spacious primary bedroom. Enjoy resort-style living with access to a world-class amenities center, including a heated outdoor pool, hot tub, tennis courts, putting green, BBQ area, and an outdoor games space. Inside, you'll find a state-of-the-art gym, sauna, steam rooms, locker facilities, lounge areas, a full kitchen for entertaining, a billiards room, and a kids' play area. Small pets are welcome, and short-term rentals are allowed. Plus, there’s no Property Transfer Tax or Speculation Tax! (id:60329)
RE/MAX Kelowna
2375 Belchrome Fsr Road
Bridesville, British Columbia
Bring your dreams to this beautiful 20.66 acre Un-Zoned Acreage just a 5 minute walk through Crown land to lovely Jolly Lake. Comes with a drilled well this off grid property is perfect for the Hunter, Horse Back Rider Outdoors-person, tranquitility seeker or potential Campground Owner. There is approval for septic but no septic installed. This Lovely Recreation property comes with many plans and current permits. Only a 10 minute ride from the amazing Mount Baldy Ski hill. With over 180 degrees of panoramic mountain views, this is must see property. A Perfect retreat waiting for you, or a group of friends looking to share a getaway! (id:60329)
RE/MAX Kelowna
2942 Mccann Court
West Kelowna, British Columbia
This is the home you have been looking for— where cozy nights by the fire, spacious living, and unbeatable value come together at just $599,000 (and over $40,000 in upgrades). First time home buyers take advantage of your property transfer tax exemption and save up to $10,000 on your purchase. This home features two wood-burning fireplaces in two separate living rooms, giving every family member their own cozy retreat. Mom and dad can snuggle upstairs with their favourite movie and a glass of wine by the fire, while the teens go wild on their video games downstairs—no fights, just good vibes all around! Or why not turn the downstairs into your very own speakeasy, where vinyls play late into the night, conversations never end and the fireplace sets the perfect mood? Need space? This layout is great and designed for real-life living — whether you’re juggling kids, hobbies, or just want a little elbow room there is a nook and cranny for all your needs. Love walking your dog or clearing your head in nature? You're minutes from gorgeous Powers Creek Trails — isolated and not busy, perfect for peaceful walks, fresh air, and getting ""lost"" on purpose. Outside, enjoy a fenced yard for the pups or let the kids run free, grow your own veggies, hang out for hours under the stars and show off your brand-new siding. 2942 McCann Crt isn’t just a house — it’s a whole vibe. And at this price? Come see it, feel it, love it and make it yours. (id:60329)
Coldwell Banker Horizon Realty
3306 Krestova Road
Krestova, British Columbia
Welcome to The Turret House, a stunning 3-bed, 3-bath home on 2.02 private acres with breathtaking Selkirk Mountain views, recent updates completed to the house and a final building permit completed. Designed for both comfort and style, this home offers a perfect setting to relax, entertain, or spend time with loved ones. This retreat features a bright, open layout with a dramatic 20-ft cathedral ceiling, wide-plank maple hardwood floors, custom maple cabinetry, and sleek granite countertops. Enjoy in-floor heating in the kitchen and primary ensuite, plus a cozy soapstone wood stove. Recent upgrades include a new hot water tank, state-of-the-art well pump, and in-house water filtration system, A new heat pump and brand new upper deck lining and railing. The whole-house electric furnace ensures year-round comfort. The versatile basement includes an infrared sauna, bar sink, fridge, family room, and bonus areas, with potential for a private in-law suite. Outside, a 25x34 steel garage, woodshed, garden shed, and fire pit enhance the property. Close to Evergreen Market, Frog Peak Cafe, and Crescent Valley Regional Park, this serene oasis offers the perfect blend of nature and modern living. At 3306 Krestova Road, bask in the beauty of nature while enjoying the comforts of contemporary living. Whether sunbathing on the deck, stargazing, or hosting friends and family, this rural oasis offers the perfect setting for your Kootenay lifestyle. Your dream Kootenay home awaits! (id:60329)
Fair Realty (Nelson)
1007 Kalamalka Lake Road
Vernon, British Columbia
Fantastic cost effective Service Commercial lease space with plenty of parking located across from the Vernon Golf Course. 1,920 square feet with convenient rear loading dock with 10' overhead door. Professional looking building with Prominent signage - Fascia and Pylon sign. High traffic with great visibility. This won't last long. Possession negotiable. (id:60329)
Royal LePage Downtown Realty
2450 Radio Tower Road Unit# 1
Oliver, British Columbia
Bright & Comfortable 2-Bedroom Cottage at The Cottages on Osoyoos Lake Welcome to 1-2450 Radio Tower Road—this well-kept 2-bedroom, 2-bathroom rancher features the popular Gala floor plan and is located just a short walk from the beach, pools, and clubhouse. With vaulted ceilings, an open-concept layout, and a cozy fireplace, the home has a warm, inviting feel that’s great for everyday living or weekend escapes. The kitchen flows nicely into the living and dining area, and the covered patio offers a quiet spot to relax outdoors. Whether you're looking for a low-maintenance home, a vacation property, or a short-term rental investment, this one checks the boxes. The Cottages is a gated community with resort-style amenities: two pools, hot tubs, a private beach, marina with boat slips, walking trails, pickleball courts, dog park, and clubhouse. Lawn care and snow removal are included in the strata, making it easy to lock up and go. Short-term rentals are allowed, giving you flexibility and income potential. Quick possession available. Please note: the listing is currently contingent to an ongoing administrative process—any interested buyers will be kept informed. Measurements approx. and provided by ITS Real Estate. (id:60329)
RE/MAX Realty Solutions
426 Aylmer Road
Chase, British Columbia
Commercial Listing Opportunity – Unique Development Potential! This is a rare and exciting opportunity for investors, entrepreneurs, or businesses looking to relocate or expand. Located on a substantial 21,780 sq ft lot, this 5,000 sq ft commercial property offers versatility, power, and room to grow — with the added potential of acquiring two neighboring properties: 468 VLA Road and 426 Aylmer Road. Together, these three properties span an impressive 3.92 acres, opening the door to a unique joint venture, family investment, or pooled development opportunity. Create a private business compound or develop a cohesive commercial hub — the possibilities are endless. Property Highlights: 7 spacious offices, each with its own wall-mounted A/C unit, 2-piece bathroom for staff and guests, Attached 50’ x 70’ workshop featuring Remote-controlled Mussell 3-ton crane, Full-size sea can for additional secure storage, Massive steel workbench – perfectly level and ideal for any fabrication or industrial projects, 3-phase power for heavy-duty equipment and future expansion, Ample outdoor space for parking, yard use, or further development. Whether you're relocating an established business, launching a new venture, or seeking a solid long-term investment, this property checks all the boxes. With the option to acquire neighboring lots, it’s not just a commercial building — it’s a gateway to something much bigger. Contact the listing agent to explore this unique and flexible opportunity. (id:60329)
Brendan Shaw Real Estate Ltd.
468 Vla Road
Chase, British Columbia
Unique Investment Opportunity – Explore the Possibilities! An exceptional opportunity awaits! This 4-bedroom, 1-bathroom home offers 1,445 sq ft of comfortable living space, complete with two gas fireplaces, 200 AMP electrical service, and is set on a spacious 0.24-acre lot. With plenty of room to add future value, this property is ideal for both investors and families alike. What makes this listing truly special? It’s part of a rare package — located near 472 VLA Road and 426 Aylmer Road, two neighboring properties also available for sale for an additional cost (see MLS Listings). Together, these three properties span 3.92 acres, opening the door to a wide range of joint venture or multi-family investment opportunities. Whether you're looking to pool resources with family or partner on a larger development project, this is your chance to create something truly unique. Don’t miss out on this creative and flexible investment opportunity. Contact the listing agent today to learn more and explore the potential of this one-of-a-kind offering! (id:60329)
Brendan Shaw Real Estate Ltd.
426 Aylmer Road
Chase, British Columbia
Prime Investment Opportunity – Commercial Shop, Offices & ALR Land in Chase, B.C. – Endless Development Potential! 426 AYLMER RD: 3 Acres of ALR Land with Water Rights includes a 2-bedroom, 1-bath home with basement storage, irrigation from Chase Creek – valuable for farming, greenhouse use, or future redevelopment, ideal for employee housing, agri-business, or long-term investment in land-banked real estate. Two adjacent properties available (at an additional cost - see MLS for 472 and 468 VLA Rd). Whether you're looking to pool resources with family or partner on a larger development project, this is your chance to create something truly unique. Don’t miss out on this creative and flexible investment opportunity. (id:60329)
Brendan Shaw Real Estate Ltd.
472 Vla Road
Chase, British Columbia
Commercial Listing Opportunity – Unique Development Potential! This is a rare and exciting opportunity for investors, entrepreneurs, or businesses looking to relocate or expand. Located on a substantial 21,780 sq ft lot, this 5,000 sq ft commercial property offers versatility, power, and room to grow — with the added potential of acquiring two neighbouring properties: 468 VLA Road and 426 Aylmer Road (see additional MLS Listings and prices). Together, these three properties span an impressive 3.92 acres, opening the door to a unique joint venture, family investment, or pooled development opportunity. Create a private business compound or develop a cohesive commercial hub — the possibilities are endless. Property Highlights: 7 spacious offices, each with its own wall-mounted A/C unit, 2-piece bathroom for staff and guests, Attached 50’ x 70’ workshop featuring Remote-controlled Mussell 3-ton crane, Full-size sea can for additional secure storage, Massive steel workbench – perfectly level and ideal for any fabrication or industrial projects, 3-phase power for heavy-duty equipment and future expansion, Ample outdoor space for parking, yard use, or further development. Whether you're relocating an established business, launching a new venture, or seeking a solid long-term investment, this property checks all the boxes. With the option to acquire neighbouring lots, it’s not just a commercial building — it’s a gateway to something much bigger. (id:60329)
Brendan Shaw Real Estate Ltd.
6833 Meadows Drive Unit# 26
Oliver, British Columbia
Welcome to Arbour Crest, a sought-after 55+ gated community known for its exceptional quality and beautifully maintained grounds. This stunning 2-bedroom plus den rancher offers easy one-level living with vaulted ceilings and an open-concept layout. The spacious kitchen features quartz countertops, a large island, and flows effortlessly into the dining and living areas, complete with a cozy gas fireplace. The primary suite is a true retreat with double French doors to your private backyard, a large walk-in closet, double vanities, and a walk-in shower. The versatile den makes a perfect office, TV room, or could easily be converted into a third bedroom. The guest bedroom enjoys its own private “wing” with full bath—ideal for visitors or extended stays. Outside, enjoy low-maintenance xeriscape landscaping, a large stamped concrete patio—perfect for entertaining or adding a hot tub—and an oversized driveway on a pie-shaped lot that offers added space and privacy. This home combines comfort, style, and smart design in a quiet, secure community just minutes from golf, shopping, lake access, and downtown Oliver. Low strata fees and well maintained grounds and home make this the perfect move in ready retirement ""dream home"". (id:60329)
RE/MAX Realty Solutions
333 Longspoon Drive Unit# 34
Vernon, British Columbia
Welcome home to this meticulously kept end unit home at Osprey Green Townhomes at Predator Ridge. Double Car garage with 3.5 baths and 3 beds provide room for family and friends. Large entry way greets you with plenty of natural light. Main floor offers large sitting area, front deck, back patio w/ gas bbq hook-up and beautiful landscaping, newly upgraded kitchen and appliances, cozy nook for reading, and half bath. New Hunter Douglas Silhouette blinds compliment the light airy feel. Upstairs you will find the 3 generous sized bedrooms, laundry with new washer/dryer, full bath as well as ensuite all modernized with new lighting and fixtures. Downstairs, find the newly finished basement with full bath, den/office/bedroom and extra storage. A newer hot water tank and water softener complete the renovations. This home is on the quiet side of the complex with beautiful nature views from the back deck and peek-a-boo golf course views from the front deck. Both decks are equipped with Phantom Screens. Enjoy the fabulous year-round resort while also being able to lock and leave. This community offers golf, tennis, pickle ball, biking, hiking, and winter sports. Monthly fees include yard maintenance and snow removal as well as membership to the state-of-the-art fitness centre with a lap pool, sauna, and classes. PREDATOR RIDGE EXEMPT FROM BC SPECULATION & VACANCY TAX. (id:60329)
Coldwell Banker Executives Realty
197 Roy Avenue
Penticton, British Columbia
INVESTOR ALERT! This package has 4 units total! FULL duplex with two non-conforming suites and two single car garages! Unit A is 1421sqft, has two bedrooms and two bathrooms (fully renovated), laminate floors, front deck, spacious open plan living and lots of light. The primary bedroom has an ensuite and walk-in closet. Unit B is the same layout with 1418sqft, the same huge living space and over sized primary suite, ensuite and walk in and large living areas. Downstairs the Suites C and D (fully renovated) are two bed, one bath units at 873sqft & 883sqft. They have an open plan design, tons of natural light from big windows, updates like laminate floors and unit D has a newer white kitchen. Every unit has its own laundry too! These are excellent layouts and offer the owner tons of flexibility from multigenerational living to a steady investment income. Theres two separate single car garages and lots of parking out front. This spot is made even better by the huge fenced backyard of grass so tenants can enjoy outside space and have a place for kids to play. This location is close to parks and playgrounds, not far from schools and walking distance to amenities like the mall and grocery stores. Inquire for financials. (id:60329)
RE/MAX Penticton Realty
2790 30 Avenue Ne
Salmon Arm, British Columbia
Family Home with Modern Updates + 2 Bed Carriage House and Shop below. This is a truly unique property - whether you are seeking a space for your family, searching for a place that offers steller rental potential both long and short term, or looking for a shop to house your business - 2790 has you covered! One of a kind features throughout! Handcrafted Curved Cedar beams highlight the covered deck & low-maintenance rock garden. When you enter the home you are greeted by bright vaulted ceilings adorned with skylights bringing much natural light into the living space. You will want to spend time in this kitchen around the gorgeous Walnut Island, Handmade Barn Doors designed with esthetics and function in mind, with Tinted Front Windows creating added privacy on this quiet road. Downstairs is an artist's dream, ready for your vision! Ample storage & living space that previously housed an in-law suite, plus an exterior exit makes this level very usable. Avid gardener? A great spot for building upon a large mature yard with apricots, cherries, and raspberries. Carriage House & Shop was finished in 2023, designed for privacy between the residences. Views of Shuswap Lake, with the balcony on the far side for added solitude. Commercial grade flooring, built in cooktop, d/w, laundry, large bedrooms, and 3 piece bathroom with stunning walk-in shower. The shop houses a half bath, 100amp service, 12ftx8ft garage door, and barn doors create multiple work areas! SEE VIRTUAL TOUR! (id:60329)
RE/MAX Shuswap Realty
762 Westminister Avenue W
Penticton, British Columbia
Outstanding Development Opportunity in Downtown Penticton — Don’t miss this DP-approved 4-unit project on highly sought-after Westminster Avenue, just steps from Okanagan Lake, downtown amenities, the SOEC, Cascades Casino, and the Convention Centre. Each thoughtfully designed unit features 3 bedrooms, 1.5 baths, approximately 1,184 sqft of modern living space, and private rooftop patios with stunning views. With demolition already completed and a smooth path from DP to BP, this is a turnkey opportunity for builders and investors alike. (id:60329)
RE/MAX Penticton Realty
2224 Linea Crescent
Lumby, British Columbia
OPEN HOUSE SUNDAY JUNE 8 from 1-3PM. Fabulously updated home in Lumby with a private back yard and great valley views from the front. This home is perfect for the growing family with 4 bedrooms- all with walk in closets & 2 with ensuites- and another full main bathroom and laundry on the main floor. Lots of storage in the basement which can be made into another room for play or work. Backyard has been leveled to enjoy outdoor living with a stone patio, 8 person hot tub, chicken coop, room for fire pit as well as lots of space to run and play. New fencing around majority of the yard plus a 2-3ft retaining wall. New roof and hardie siding, hot water tank, front entry steps and front door, A/C, ceiling, paint, appliances, new office/dining space, 200 AMP upgrade, updated bathrooms and flooring. Honestly, it would be easier to tell you what hasn't been done! Parking spot available above home for RV or boat. Being close to schools and town, this is a must see home! (id:60329)
Coldwell Banker Executives Realty
1802 31 Street
Vernon, British Columbia
Cute Bungalow with Big Potential Near Vernon Jubilee Hospital – Zoned MSH (Up to 8 Stories) This charming 2-bedroom, 1-bathroom bungalow is as cute as a button and loaded with potential. Situated on a flat, sunny corner lot with frontage on 31 Street and convenient lane access on the side, this well-kept home is located in the heart of Vernon’s growing medical district—just steps from Vernon Jubilee Hospital, transit routes, and essential amenities. The home features a bright and cheerful kitchen, cozy living spaces, and a relaxing 14' x 11' covered deck overlooking the fully fenced backyard. Perfect for a first-time buyer, single professional, couple, or small family, it also offers ample off-street parking on both the property and the adjacent side street. Downstairs, the basement offers additional storage or development potential. Zoned MSH (Medium Sized Housing), this property allows for future development up to 8 storeys, making it a strategic investment for builders, developers, or investors. Consider holding as a rental property for hospital staff or explore options to build a low-rise apartment or multi-unit development. With the ongoing demand for housing near the hospital, this large corner lot with multiple access points is a smart play with long-term upside. Explore the possibilities—develop now or hold for the future. And if you're thinking big, consider assembling with neighbouring properties for even more opportunity. (id:60329)
Royal LePage Kelowna
221 Temple Street Unit# 21
Sicamous, British Columbia
Welcome to Shuswap Lanes. This incredible adult community is right in the centre of it all. This well maintained 2 Beds 2 bath 1024 sq. ft. unit features a Primary Bedroom with 4 piece ensuite, Open concept kitchen, dining and living area, Vaulted ceiling in the Living Room and views of the forested area from the living room Primary Bedroom and patio area and a corner unit electric fireplace. Walking distance to senior's centre, local pharmacy, grocery store and many more shops and restaurants. Single car garage and a second vehicle can be parked in front of your garage. Low strata fees of only $212.43/month. This is a quiet area and is great for retirees. 19+ community. Sicamous has become a Four Season Destination. Come out and view this incredible rancher style unit in this well maintained development. (id:60329)
RE/MAX At Mara Lake
788 Acadia Street
Kelowna, British Columbia
This stunning 2-storey, grade-level entry home is in the highly desirable University Heights community. Just a 10-minute walk to Aberdeen Hall and 15 minutes to UBC Okanagan, it offers the perfect balance of proximity to educational institutions and easy access to the airport. Ideal for professionals or families, this home combines luxury, comfort, and convenience. The main floor features a custom-designed kitchen with a large central island, abundant cabinets, and a spacious walk-in pantry. The adjoining dining area comfortably accommodates a full-size table, perfect for gatherings. The elegant living room boasts a floor-to-ceiling fireplace, adding warmth and charm to the open-concept design. A mudroom off the oversized double garage includes a walk-in closet and built-in storage. A versatile flex room, ideal as an office or guest room, and a full bathroom complete the main level. Upstairs, you will find three generously sized bedrooms and a well-appointed laundry room. The primary suite is a luxurious retreat, with a spa-like ensuite featuring a soaker tub, dual vanity, and walk-in tiled shower. A cozy sitting room off the primary bedroom is the perfect spot to relax and enjoy beautiful valley views. Custom finishes, including quartz countertops, vinyl plank flooring with cork backing, tile accents, and KitchenAid appliances, make this home truly exceptional. With its prime location and exquisite design, this is the perfect place to call home. (id:60329)
Royal LePage Kelowna
858 Douglas Road
West Kelowna, British Columbia
Quintessential Okanagan living with orchard, lake and mountain views in the heart of the West Kelowna Wine Trail. Walk across the street for a glass of wine or dinner at Mount Boucherie Winery, stroll a minute further for fresh fruit or just relax on your massive front veranda and take in all things Okanagan. A wonderful home with 3 beds (could be 4) cozy living room, and some excellent updates. The kitchen countertops have recently been replaced as well as a the cooktop and dishwasher. Huge backyard features patio, storage shed/workshop and hot tub. Plenty of room for play and pool if desired, a carriage house, RV & boat parking. Major updates include A/C, roof, windows & furnace in 2022, shed re-sided and 200 amp electrical. New gutters with transferable life time warranty. (id:60329)
Royal LePage Kelowna
654 Cook Road Unit# 611 Lot# 279
Kelowna, British Columbia
Beautifully presented top-floor, two-bedroom plus den condo located in Kelowna sought-after Lower Mission. Just steps from the Beach, Gyro, Beach, H2O, adventure centre and local dining spots, including the Eldorado, and Basil and Mint. This bright and spacious unit offers a functional open plan living area with two well-sized bedrooms, two full bathrooms and a den ideal for a home office or extra guest bedroom space. The top floor location provides added quiet, natural light, and a generous balcony. Perfect for enjoying Okanogan evenings. The condo comes fully furnished and includes one secure, underground parking stall and en suite laundry. Playa Del Sol is an amenity-rich resort-style complex, which includes an outdoor pool, hot tub, fitness centre, owners' lounge, and bbq area. Zoned for long-term rentals, and has potential for short-term rentals in the future. This property is an ideal opportunity for investors, part-time residence or full-time living in one of Kelowna's most vibrant communities. Pets are permitted – a small number of fish, up to two caged birds, or one cat and one dog. Dogs, no taller than 15 inches at the shoulder. No heat is included in the strata fee. Measurements taken from I Guide. Now vacant and ready to view at short notice. (id:60329)
Coldwell Banker Horizon Realty
2524 Quail Lane Lot# 53
Kelowna, British Columbia
Very well-cared-for walkout rancher in the sought-after Quail Ridge Golf Course Community. This spacious 4-bedroom, 3-bathroom home offers 2 bedrooms on the main floor, including a bright and inviting living and dining area, breakfast nook, and access to a fully screened deck—perfect for enjoying the private, low-maintenance backyard. The lower level features 2 additional bedrooms, a large rec room, and a second living area with separate entry, offering excellent suite potential. Set on a flat driveway with a double garage, this home is located just 5 minutes from the Okanagan Golf Club, Kelowna International Airport, UBCO, Aberdeen Hall, and nearby shops and restaurants. Enjoy easy access to Quail Ridge Linear Park and nearby walking trails. Furnace and air conditioner were replaced in 2016, plumbing was replaced 2024, and the roof is approximately 15 years old. A great opportunity to live in a quiet, established neighbourhood close to everything. (id:60329)
Coldwell Banker Horizon Realty
2865 Thacker Drive
West Kelowna, British Columbia
Set on a generous and private 0.56-acre lot off Thacker Drive, this 4 Bedroom + Den, 4 Bathroom walkout rancher in Lakeview Heights offers stunning panoramic views overlooking Kelowna and Okanagan Lake. With a flexible layout and income potential, this home includes a bright, updated upper level featuring granite countertops, shaker cabinets, gas range, subway tile backsplash, and direct access to a large lakeview deck. The main level offers 2 bedrooms, including a lake-facing primary suite with a walk-in closet, an updated ensuite, and deck access. A second washer/dryer is on the lower level, which includes a fully self-contained 1-bedroom in-law suite with granite finishes, gas fireplace, and an ensuite-style bathroom. A 4th bedroom + den and storage area complete the lower level. The fenced yard offers a generous lawn area, vegetable patch, pool-sized potential, and mature landscaping—ideal for family living or entertaining. Brand new hot water tank (2025), RV parking, and room for multiple vehicles. Upper level currently tenanted; lower level is vacant. Just minutes to Kalamoir Park, the lake, local wineries, schools, and shopping. An ideal blend of lifestyle, income, and location. Upper level is currently rented for $2,900 p.m. until May 31, 2026, then month to month. Lower level currently vacant. (id:60329)
Coldwell Banker Horizon Realty
1562 Emerald Drive
Kamloops, British Columbia
Welcome to Juniper West—where location meets lifestyle. This 6-bedroom, 4-bath home is just steps from the Juniper Bike Ranch, dog park, playground, and bus stop to Ralph Bell Elementary—perfect for active families. The main floor features 3 bedrooms and 2 full baths, including a primary with walk-in closet and a bright 5pc ensuite. Enjoy a spacious open-concept layout with a large living room, dining area, and a beautifully upgraded kitchen complete with a large island, quartz countertops, custom cabinet pullouts, and premium KitchenAid appliances—including a 5-burner gas range with double oven. Convenient main floor laundry adds to the functional layout. All four bathrooms feature quartz countertops and thoughtful finishes throughout. The walkout backyard offers low-maintenance artificial turf, irrigated cedar trees, and a private patio, while the front deck is perfect for enjoying sunset views. Downstairs, you'll find a 4th bedroom or office and full bath for the main home's use, plus a level-entry 2-bedroom in-law suite with separate laundry hookups and an oversized living area—ideal for extended family, rental income, or a media space with secondary kitchen. The fully irrigated front yard features established perennials, and the double heated garage plus oversized driveway offers excellent parking for multiple vehicles or toys. Don't miss your chance to enjoy the Juniper lifestyle in a home that offers space, flexibility, and all the right upgrades. (id:60329)
Exp Realty (Kamloops)
Lot 11 Mccormack Road
Burton, British Columbia
Create Your Family Legacy on 9.79 Gorgeous Lakeside Acres! Imagine building your dream getaway or legacy property on this flat, private 9.79-acre parcel just steps from Lower Arrow Lake, nestled in the heart of stunning Kootenay country. Whether you're dreaming of a year-round residence, recreational escape, or investment hold, this property offers unmatched freedom—no building time restrictions and AG1 zoning for endless home-based business potential. Enjoy world-class hiking, biking, fishing, skiing, and boating right from your doorstep. The property features a cleared build/trailer site, a seeded road and meadow with established clover and grass, hydro at the lot line, and a private trail to the creek with lake access at high water. Towering cedar, fir, pine, and deciduous trees offer shade and privacy, while the surrounding community delivers charm and convenience. Located minutes from Burton, near local farms, artisan food, and the beloved Burton Cidery (hello, pizza nights!), with two boat launches within 3 km and only 20 minutes to Nakusp. Adventure seekers will love the proximity to hot springs, the Selkirk Mountains, and Valhalla Ski Lodge—just 10km away as the crow flies. This is more than land—it's a lifestyle, a launchpad for family memories, and a smart long-term investment. (id:60329)
2 Percent Realty Interior Inc.
4959 Ivy Road Lot# Lot 2
Eagle Bay, British Columbia
Country stores, horses and school buses paint the landscape in sunny Eagle Bay. Located just 18 minutes to the TCH on a beautiful lakefront road and 10 minutes to all the fun restaurants and farmers markets in Blind Bay This quiet area is home to many happy homesteaders who enjoy relaxed rules and serene privacy. Acreages with quality newly-built homes are a rare find and this one is exceptional. Upon entry, you are greeted with an open concept vaulted living plan that captures the stunning lake and pastural views beyond. A huge covered deck is the star attraction in this right-sized almost 3000 sf country home providing 5 bedrooms & 3 full baths, all with tubs. The suite below has its own private entrance plus interior stairwell if you choose to join the 2 living quarters. Quality finishes and 9 foot ceilings are consistent on both levels with attention to soundproofing evident offering flexibility for unique family arrangements. Air Conditioning & a forced air propane-fired furnace is a wise HVAC choice accompanied by back-up power from a Generator. RV parking is allowed on this 3 acre property, equipped with 2 RV electrical sites. Zoning allows a second dwelling up to 1500 sf. Engineered Septic system is almost brand new and a private Community Water Utility supplies endless quality water. There is a separate, detached 29X29 heated garage discretely located to the side of the view. Just 5 minutes to Shuswap lake public beaches and boat launches Too!. (id:60329)
Stonehaus Realty (Kelowna)
4975 Castledale View Estates Road
Golden, British Columbia
Discover this impeccable home nestled near the pinnacle of Castledale View Estates, where ""view"" is an understatement. Enjoy breathtaking panoramas of the Columbia River Wetlands and the Selkirk Mountains, all framed by mature trees on an expansive lot with no visible neighbors. If you crave peace and privacy, this is your sanctuary. The home boasts a spacious kitchen with granite countertops, a huge island, and a bar equipped with two refrigerators. The cozy wood-burning fireplace, electric heating, and a Carrier system providing both heating and cooling ensure comfort year-round. The sunroom, already wired and insulated, offers easy conversion into additional living space with the addition of windows. The triple garage, featuring both double and single doors, provides ample room for cars, ATVs, and all the gear you need to enjoy the abundant outdoor recreation opportunities surrounding this unique property. With all living spaces on one level, moving in and navigating the home is a breeze. Come experience the perfect blend of luxury, privacy, and natural beauty in this one-of-a-kind property. (id:60329)
Exp Realty
5661 Okanagan Landing Road Unit# 5 Lot# Sl1
Vernon, British Columbia
Introducing this stunning new construction modern townhouse, offering the perfect blend of luxury and functionality. Designed with sleek, contemporary finishes, each home features an open-concept layout, upscale fixtures, & expansive windows that flood the space with natural light. The gourmet kitchen with LG stainless steel appliances has loads of cabinetry, a walk in pantry, quartz countertops & features an island that can comfortably seat 4-5 people. Enjoy breathtaking views from your massive private rooftop patio, perfect for entertaining or relaxing. Each unit includes 3 bedrooms, a den, 2.5 bathrooms, a low maintenance backyard & back deck, providing outdoor living spaces that feel like an extension of your home. Luxury vinyl planking covers most of the floors making it easy for busy households to maintain and clean. 12"" ICF concrete party walls separate this home with the neighbouring home. With meticulous attention to detail & high-end finishes throughout, this property promises to elevate your lifestyle. Don’t miss your chance to own a piece of modern elegance! 2 pets allowed (no size restriction, restricted dog breeds). GST is applicable but qualified first time home buyers can get an exemption + no Property transfer tax for all qualified buyers. New mortgage rules for new construction allows 30 year amortization & a lower downpayment. New Home Warranty. Strata fees include water, sewer, garbage. Please note pictures and floorplan are from a different unit (mirror) (id:60329)
Royal LePage Downtown Realty
1102 Cameron Avenue Unit# 26
Kelowna, British Columbia
Discover luxury living in this meticulously maintained, like-new 3-bedroom + den townhome at Cameron Mews. Boasting quartz countertops, sleek cabinetry, premium stainless steel appliances (including a gas range), and an open-concept layout, this home combines elegance with functionality. Enjoy exceptional parking with a 2-car garage and driveway for 2 more vehicles, plus incredible outdoor spaces: a ground-level patio, a covered kitchen deck, and a private master patio. Located on the quiet side of the complex, steps from Guisachan Village and close to beaches, schools, parks, and hospitals, this pet-friendly home is still under new home warranty. Don’t miss out! (id:60329)
RE/MAX City Realty
6823 Tucelnuit Drive Unit# 1
Oliver, British Columbia
Discover the perfect blend of comfort, style, and lifestyle in this immaculate 2-bedroom, 2-bathroom golf villa located on a premium corner lot in one of Oliver’s most sought-after communities.This beautifully maintained home offers breathtaking panoramic views of the surrounding mountains, golf greens, and the valley, creating a truly serene and picturesque setting. The bright, open concept layout is filled with natural light, heated tile flooring, and a warm and welcoming atmosphere ideal for entertaining or relaxing. Step outside to your private covered patio and enjoy quiet mornings or sunset evenings in a peaceful, resort-style environment with a private hot tub and power remote sun awning. The spacious garage with custom Epoxy flooring it has been smartly converted into the ultimate rec room, giving you added flexibility for guests, hobbies, or additional living space while still being usable for parking if preferred. With a low $175/month HOA fee, this well run community allows 2 pets and rentals of 3 month minimum, making it a perfect full time residence or lock and leave vacation home. Don't miss your chance to own a piece of golf course living in the heart of Wine Country—book your private showing today! (id:60329)
RE/MAX Wine Capital Realty
6909 Columbia Ridge Drive
Fairmont Hot Springs, British Columbia
Welcome to Columbia Ridge! This home exemplifies expert craftsmanship, evident in every facet of its construction. Utilizing high-quality materials and impeccable design, this Holland Creek residence is built to impress. The property features three spacious bedrooms and two modern bathrooms, emphasizing energy efficiency and sustainability. Upon entry, one is greeted by a spacious living area that combines comfort with style. Large windows provide an abundance of natural light and offer breathtaking views of the surrounding landscape. The modern kitchen is equipped with top-tier appliances, ensuring a delightful meal preparation experience. Each bedroom is meticulously designed to offer a peaceful retreat, while the bathrooms boast contemporary fixtures and finishes. Situated in Columbia Ridge, residents can enjoy the tranquility of mountain living while remaining close to the amenities and recreational activities available at Columbia Lake. This home represents the ideal blend of serene natural beauty and convenient access to outdoor adventures. Do not miss the opportunity to own this exceptional home at Columbia Ridge, where luxury, comfort, and natural beauty converge to create the perfect living experience. (id:60329)
Royal LePage Rockies West
7716 Okanagan Hills Boulevard Unit# 2
Vernon, British Columbia
Top of the Okanagan views from this stunning home perched high on the hills of The Rise development. This 4 bedroom, 3 bath residence is full of extras and the thoughtful layout provides priceless views of the lake, valley and mountains. Primary bedroom has lake views from the comfort of your bed. The spacious ensuite contains a fully tiled walk-in shower, free-standing soaker tub, massive double vanity with tons of storage and in-floor heat! The walk-in closet is very spacious with double banks of custom drawers. The fully stocked kitchen opens up to the dining and living areas. High-end appliances, gas stove with pot filler faucet, butler’s pantry with granite counters and plug-ins for your extra kitchen appliances. Custom wine rack and beverage station in dining area. A huge gym in the basement plus a hot tub on the lower patio to soak in after your workout. The basement is suitable if you would like to create a rental space in the home. Enjoy next level golf at the Signature Course at The Rise or head up to the new EDGE restaurant, cocktail bar and event center to enjoy a truly elevated culinary experience. (id:60329)
RE/MAX Vernon
