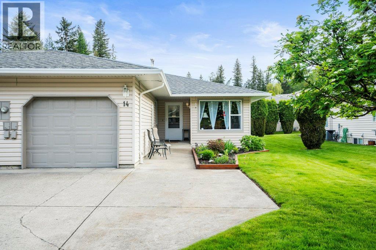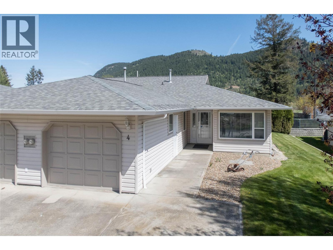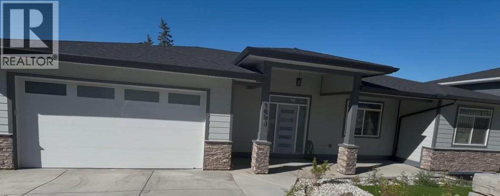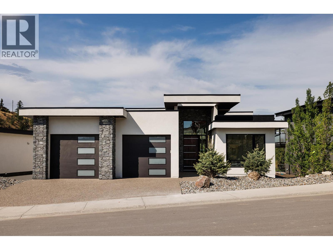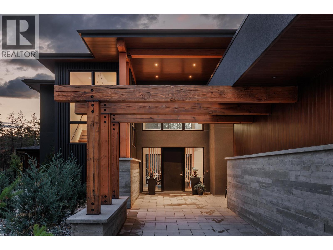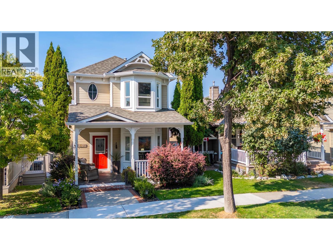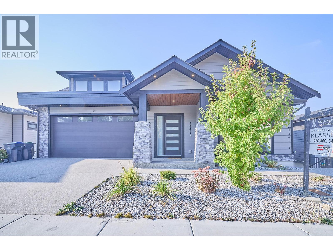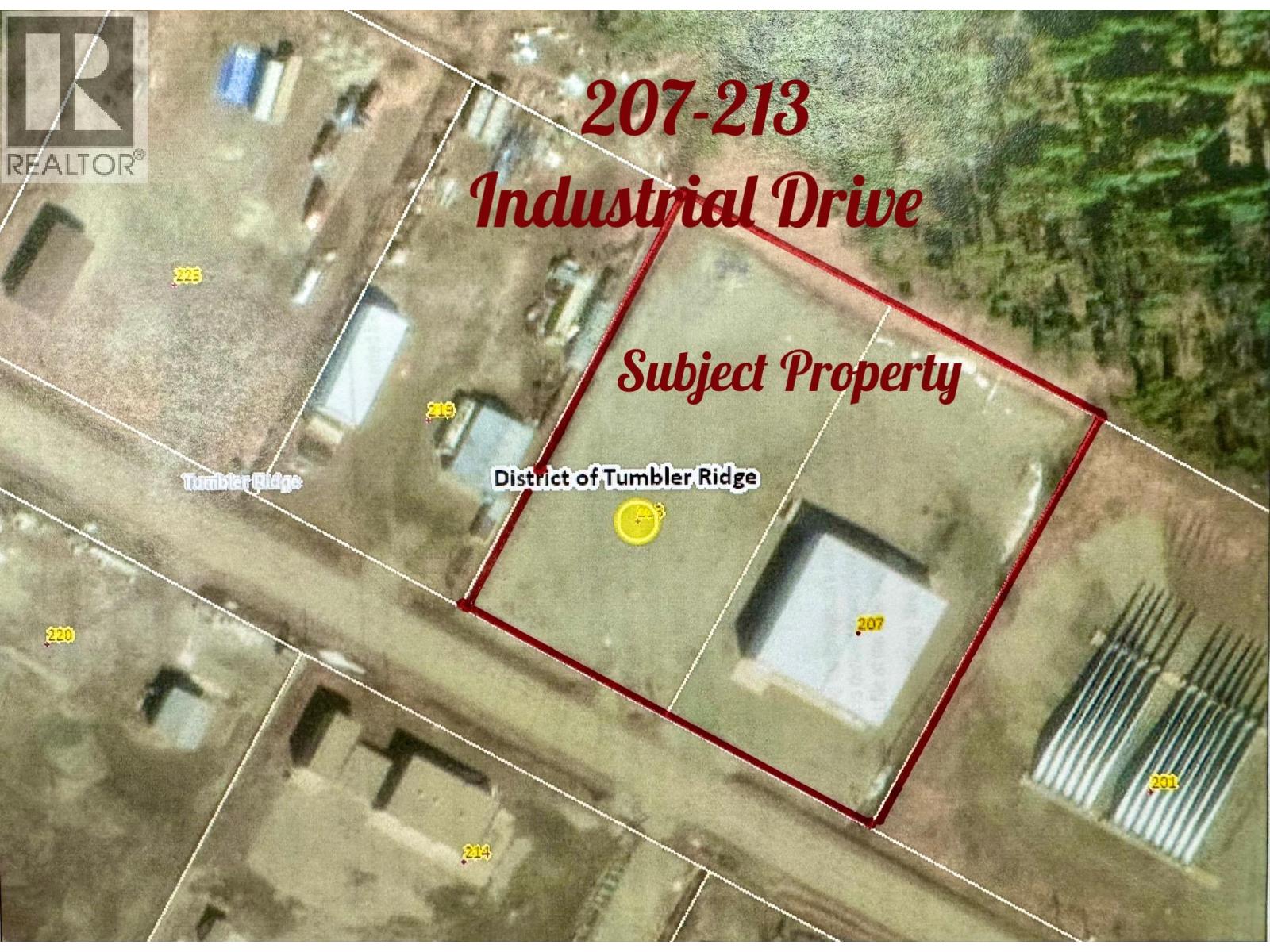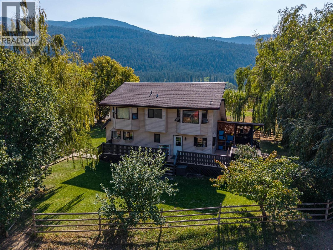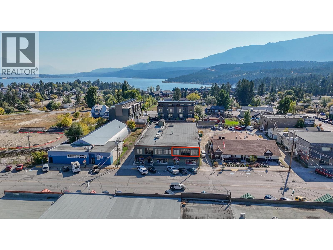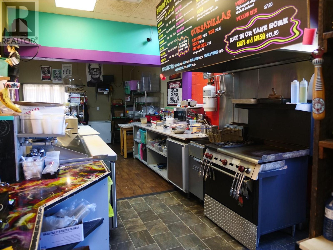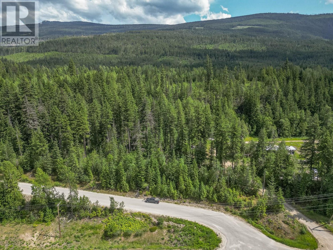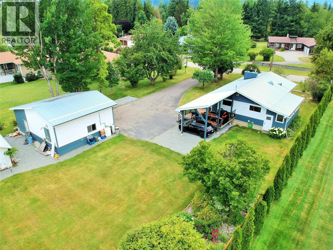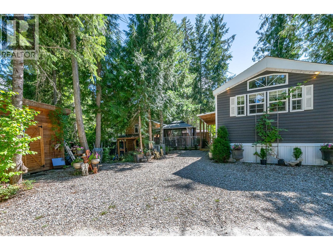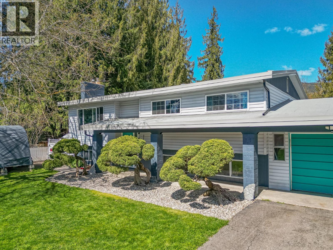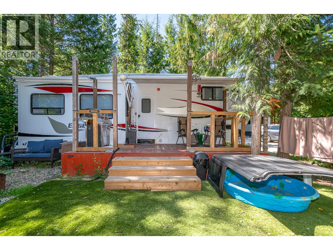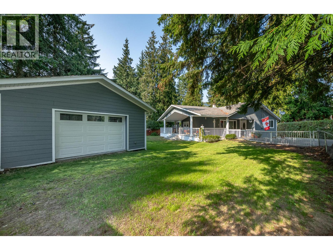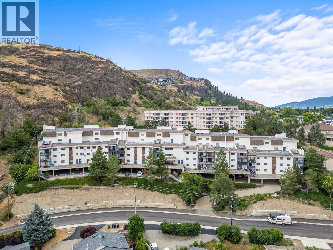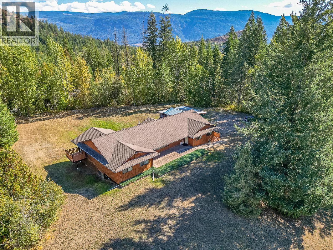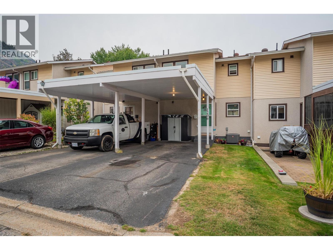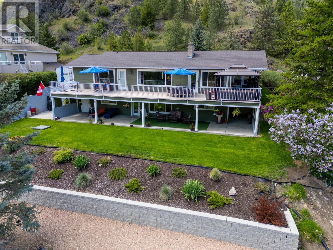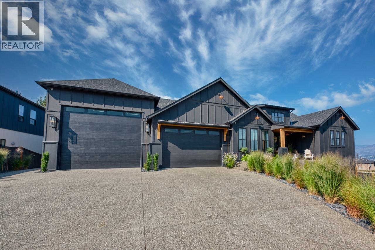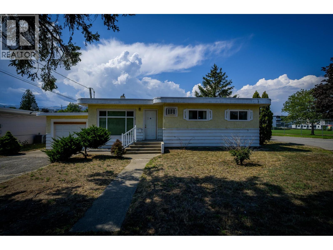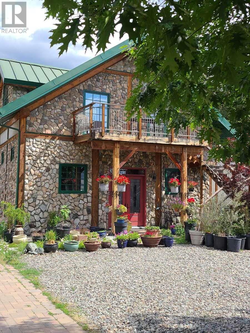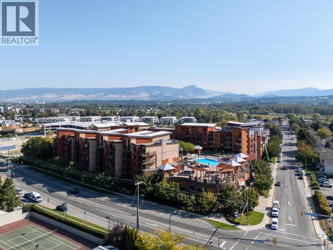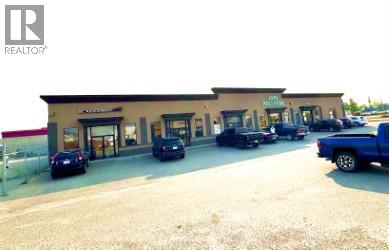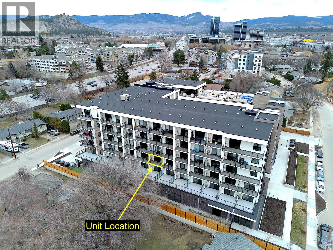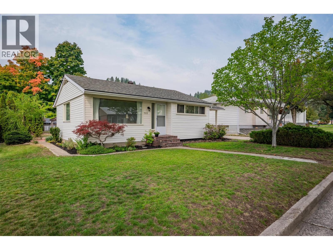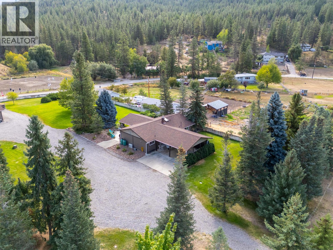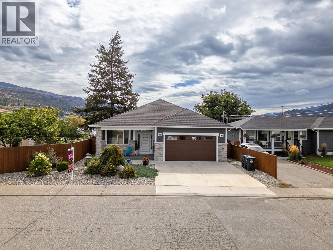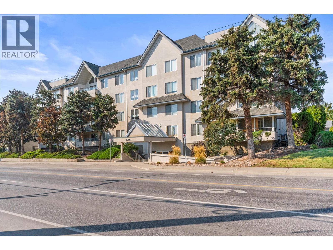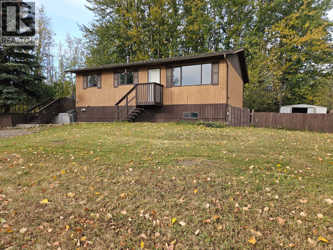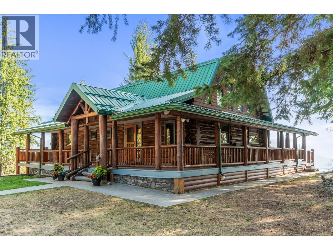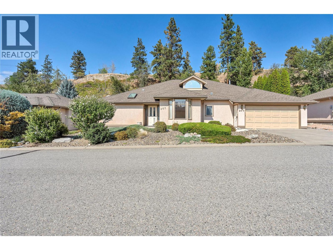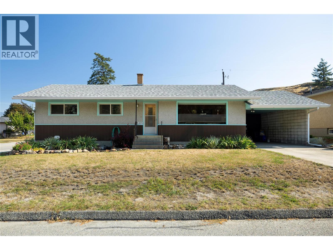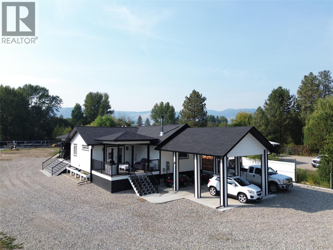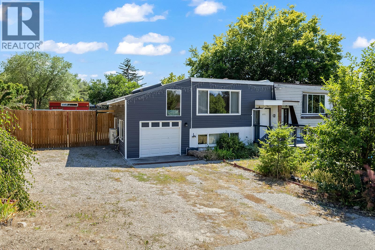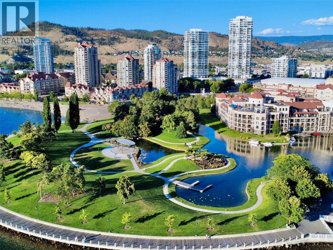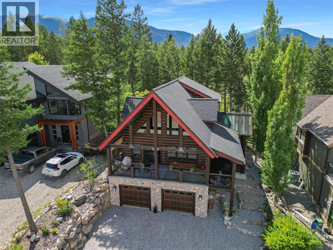2675 Pine Avenue Unit# 14
Lumby, British Columbia
Welcome to Tranquility and Comfort in This Immaculate 55+ Rancher with full basement 1/2 Duplex Home! From the moment you enter the complex, you'll be impressed by the meticulously maintained landscaping of the grounds and a beautiful water feature surrounded by vibrant perennials—your first glimpse of the charm that awaits. This spacious 3-bedroom, 3 full-bathroom rancher with a fully finished basement offers the perfect blend of comfort and convenience. Start your mornings in the bright and airy kitchen, where large windows frame peaceful views of greenspace and allow natural light to pour in. Enjoy the unique sight of paragliders soaring gracefully from Coopers Landing—a truly picturesque backdrop. Step through the living room and out onto a generous patio, ideal for relaxing with friends or enjoying a quiet afternoon. Just outside the complex, you'll find a nearby park and walking paths that lead you directly into the heart of town, offering easy access to shops, restaurants, and essential amenities. Enjoy the benefits of low-maintenance living— lawn care is taken care of, so you can focus on what matters most. This pet-friendly community allows for one dog (up to 14” at the withers) or one cat. Don’t miss the opportunity to experience serene, carefree living in this sought-after 55+ community! Measurements taken from I-Guide Exterior. (id:60329)
RE/MAX Vernon
6655 Cosens Bay Road
Coldstream, British Columbia
Expansive Multi-Generational Home on 5.3 Acres – With Garage & Shop Space to Spare! Looking for space, privacy, and flexibility for your entire family—plus room for all your vehicles and toys? This extraordinary 5.3-acre property offers a rare opportunity to live and play in one of the Okanagan’s most desirable areas. This thoughtfully designed home features three separate living areas, making it ideal for multi-generational living and guest accommodations. With 7 bedrooms + an office and 4.5 bathrooms in total, there’s room for everyone to spread out in comfort. Main Residence Highlights: Spacious kitchen with stunning Brazilian granite countertops and seamless access to the deck. Family room, dining room, living room, office, laundry room. 4 bedrooms and 2.5 bathrooms, offering functional and flexible living. Additional Living Spaces: 1-bed, 1-bath basement suite with a private entrance—perfect for in-laws or guests. 2-bed, 1-bath loft suite above the garage with separate entrance—ideal for extended family. Unmatched Garage & Shop Space. Bring your cars, RVs, boats, and tools—this property includes an oversized garage/shop setup with room for multiple vehicles and all your projects. Outdoor Features: Fully fenced paddocks for horses, a barn, and a chicken coop. Enjoy country-style living just minutes from town. Just a short stroll to Kal Provincial Park, where you’ll enjoy hiking and biking trails that lead to the sandy shores of Cosens Bay. (id:60329)
RE/MAX Vernon
2675 Pine Avenue Unit# 4
Lumby, British Columbia
Welcome to Unit #4 at The Villas – where comfort meets contemporary style. This gorgeous level entry ranch-style, 1/2 Duplex, home with a full basement has undergone numerous updates in recent years, offering modern elegance and comfort throughout. The main floor showcases a stunning new kitchen with sleek cabinetry, beautiful quartzite countertops, new backsplash and stainless steel appliances. Fresh flooring and paint have been added throughout the main floor, along with stylish new light fixtures that bring a fresh, contemporary vibe. The lower level boasts new flooring in the spacious rec room and a gas fireplace, perfect for relaxation or entertainment. The furnace was replaced just 2 years ago, and the washer and dryer are newer as well. On the main floor you’ll love the door that opens from the living room onto the covered patio, ideal for unwinding or entertaining while enjoying stunning views of Saddle Mountain. Situated across from a peaceful green space, this home offers a picturesque setting, complete with a small pond surrounded by lush perennials. Just outside the complex entrance a park awaits, and nearby walking paths lead you into the heart of town, where you’ll find a variety of amenities. Relax and let someone else handle the lawncare, while you enjoy this beautiful, low-maintenance lifestyle. Pet lovers will appreciate the allowance for one dog (up to 14"" at the withers) OR one cat. 55+ community. QUICK POSSESSION ON THIS BEAUTY!!! (id:60329)
RE/MAX Vernon
1698 Balsam Place
Kamloops, British Columbia
View View View! 2 years new, 2023 built rancher style detached home in super clean Juniper Ridge neighborhood. Large open concept 3152 sqft home in 2 levels on a large lot (12,858 sqft) & panoramic view. 6 beds & 4 baths. Fully finished walk-out basement has a legal suite (2 bedroom 900sqft) and additional separate entry for 1BHK ""lock-out-area"" with potential to converting into 3rd suite under new SSMUH zoning. Double Garage. Under 2-5-10 new home warranty. no GST. Legal suite rented out at $1900/mo. Call your agent today. (id:60329)
Exp Realty (Kamloops)
10274 Beacon Hill Drive
Lake Country, British Columbia
STUNNING, BRAND NEW and READY FOR YOU TO MOVE IN! With 4 bedrooms, 3 full bathrooms, backing onto a treed green space with a tandem 3 Car Garage and a Spacious Bonus Room, this home offers the perfect blend of modern luxury and natural beauty, offering incredible views and a peaceful, private setting. The main floor is spacious and bright with an open concept, large patio doors open onto a beautiful deck with views of the quiet park below, the kitchen with THOR stainless steel appliances and quartz countertops is perfect for entertaining. Come in from the garage into the walk thru pantry offering ample storage and easy access into the kitchen. On the main floor is the beautiful primary suite with luxurious ensuite, an additional bedroom (office) and full bathroom. The lower level features a large family room with patio doors leading out to a deck and yard overlooking the park, two additional bedrooms and a full bathroom. A large bonus room, would make an ideal media room, gym, golf simulator, the possibilities are endless! Whether you’re hosting friends, relaxing on your private deck or enjoying outdoor adventures just steps from your door, this home is the perfect retreat. Located in Lakestone with two amenity centres both with outdoor pool, hot tubs, gyms and a yoga studio. Surrounded by hiking trails, wineries down the road, ten minutes from Kelowna Int'l Airport and 15 minutes from UBCO. Measurements approx. GST applicable. Amenity fee $79.51/month (id:60329)
Royal LePage Kelowna
10248 Beacon Hill Drive
Lake Country, British Columbia
EXQUISITE HOME with Concrete Pool, Pool House, and Luxurious Features. This stunning residence offers an exceptional blend of elegance and functionality. An enchanting private yard, beautifully landscaped with outdoor pool and hot tub for year round enjoyment, perfect for both relaxation and recreation. Adjacent to the pool, a spacious pool house features a change room, shower, and sauna, providing a full resort-like experience in the comfort of your own home. Step into a grand light filled main living area perfect for both relaxation and entertaining. A charming walkway leads to the primary suite, offering ultimate privacy and luxury. The suite includes a generous walk-in closet, with washer and dryer adding to the convenience and sophistication. Upstairs, is designed for entertainment with a large games room, ideal for family fun and social gatherings. The layout includes three additional bedrooms and 2.5 bathrooms, ensuring ample space and comfort for family or guests. With its seamless integration of indoor and outdoor living, this home combines high-end amenities with an inviting atmosphere, making it the perfect retreat. Located in the award winning community of Lakestone, with two amenity centres, surrounded by hiking trails, ten minutes from the Kelowna Int'l Airport and multiple wineries just minutes away. This is Okanagan living at it's finest! Measurements approximate.GST INCLUDED (id:60329)
Royal LePage Kelowna
430 Mccarren Avenue
Kelowna, British Columbia
Ahhhhhhh....Kettle Valley. This beautifully updated, 1 owner, 3 bedroom , 2 1/2 bathroom home is located steps from the village center of this award winning subdivision and only a few minutes from the new shopping area at The Ponds for added convenience. There's Save-On, Shoppers Drug Mart, Starbucks among the many shops and services. Walking distance to school and green spaces. The large, covered deck allows enjoyment of the Okanagan lifestyle even when the weather isn't (rarely) perfect. The entertainers kitchen features Corian countertops and high end stainless appliances, including a gas range. All 3 bedrooms are on the upper floor with the primary featuring a 3 piece ensuite. The lower level has a family/flex room with a storage room that is plumbed for a bathroom. The attached two-car garage plus a large driveway provides ample parking for you and guests. Many upgrades over the last 10 years make this beautiful home move-in ready. (id:60329)
Century 21 Assurance Realty Ltd
2264 Lavetta Drive
Kelowna, British Columbia
Perched in the desirable Kirschner Mountain neighborhood, this 8-bedroom, 6-bathroom home spans nearly 4,600 sq. ft. and showcases breathtaking panoramic views of the lake, valley, and city skyline. Thoughtfully designed for both luxury and function, it offers exceptional versatility for extended family living or the savvy investor, with a fully self-contained 2-bedroom, 1 bathroom legal suite and an additional 2-bedroom in-law suite. The open-concept layout is enhanced by engineered hardwood, marble tile, integrated surround sound, and striking electric fireplaces that create an inviting yet refined atmosphere. The chef’s kitchen impresses with a 60-inch high-end fridge, custom cabinetry, granite counters, a full spice kitchen, and premium appliances. On the main floor, three spacious bedrooms include a luxurious primary suite with a walk-in closet and spectacular lake views. A generous sized backyard, fully irrigated and landscaped with the property primed for a hot tub or pool, offers the perfect outdoor retreat with sweeping views of the valley and sparkling city lights. With abundant storage, a central vacuum system, and beautiful finishes throughout, this property seamlessly blends elegance, convenience, and lifestyle in one of Kelowna’s most prestigious communities. (id:60329)
Royal LePage Kelowna
207-213 Industrial Drive Road
Tumbler Ridge, British Columbia
Remarks To Follow (id:60329)
Royal LePage Aspire - Dc
1175 Hillcrest Road
Kelowna, British Columbia
The perfect blend of rural charm & urban convenience! Set on a manicured 1/4 acre lot on the Rutland Bench w/ only 4 homes on the street, this beautifully updated property fronts onto a cherry orchard & boasts expansive valley & lake views-offering rural serenity yet just minutes to shopping, schools, YLW, UBCO + only 20 min to Waterfront Park downtown & 40 min to Big White! At the heart of the home is a chef-inspired kitchen featuring custom cabinetry, quartz counters, SS appliances, gas range & massive 10X5 island w/ storage that's perfectly setup for entertaining. The bright, open main level seamlessly connects kitchen, dining & living areas, where you’ll enjoy Okanagan sunsets every single evening while cozying up & relaxing by the WETT-certified wood-burning fireplace. French doors lead to the enclosed bonus sunroom & deck access for year-round enjoyment. Main level also features 3 bedrooms including the primary w/ beautiful new 3-pc ensuite + new full 4-pc bath. The walk-out lower level adds incredible versatility w/ a 1-bedroom in-law suite complete w/ kitchen & spacious rec room—perfect for extended family & guests. Move-in ready w/ peace of mind including new roof, furnace, A/C, HWT, updated elec/plumbing & newer windows throughout. Outside: 6-zone irrigation, tiered garden, peach tree & 2 cherry trees + Plenty of parking & attached garage w/ 30A EV plug. If you're looking for the perfect family home in a choice location, this may be the one you've been waiting for! (id:60329)
Exp Realty (Kelowna)
2600 37 Avenue
Vernon, British Columbia
For more information, please click Brochure button. Full of Character and Charm! Why live in a condo with strata fees when you can own this beautifully updated inner-city gem? This unique home stands out in the neighborhood with its welcoming front veranda, mature trees lining the boulevard, and a fully fenced flat backyard — perfect for watching the kids play. Enjoy outdoor living on the spacious covered back patio, ideal for relaxing or entertaining. Lovingly renovated over the past seven years, this home has received the care and attention it deserves. Features include hardwood flooring on the main level and easy-care vinyl plank flooring upstairs. Major updates such as asbestos abatement and new insulation have already been completed for peace of mind. Just steps from both elementary and high schools, as well as a vibrant downtown core and nearby parks, the location is as convenient as it is charming. An oversized single-car garage and off-street parking for at least four vehicles add incredible value in this area. This home is truly one-of-a-kind! All measurements are approximate. (id:60329)
Easy List Realty
8913 Shaughnessy Street
Canal Flats, British Columbia
The perfect piece of land! This large flat lot (60' x 150') gives you lots of space to spread out, and with no building commitment, no building scheme or extra restrictions and access to Canal Flats municipal water and sewer near the lot line - this is affordable and simple to build on. Take the time to plan what you want to build, and built it when you are ready! Also the Canal Flats zoning rules are allow for some flexibility on number of units and home based business options! (id:60329)
Mountain Town Properties Ltd.
1815 Nicolls Road
Merritt, British Columbia
Welcome to this 12-acre flat parcel in the beautiful Sunshine Valley, perfectly set along the banks of the Nicola River. The multi-level home offers a thoughtful layout with the primary bedroom, formal dining, and spacious living room on the main floor, plus two bedrooms and a remodelled bath upstairs. The home also features a full basement with tons of potential. Updates include new plumbing throughout, a certified pellet stove, UV light and reverse osmosis water system, and a wrap-around deck—partially covered for year-round enjoyment. The property is fully fenced and cross-fenced with post and rail fencing, making it ideal for horses or livestock. Outbuildings include a 24x24 horse barn with tack room, hay storage, a 20x30 Quonset, machine shed, shop, guest house and a full-size riding arena with four entrances. A 200-foot artesian well, drilled in 2024, ensures excellent water supply. An above-ground pool with a surrounding deck adds to the outdoor lifestyle. This property combines comfortable living with incredible functionality for hobby farming, equestrian use, or simply enjoying the natural beauty of the valley. LISTED BY RE/MAX LEGACY. Call to schedule a viewing. (id:60329)
RE/MAX Legacy
519 13th Street Unit# 4
Invermere, British Columbia
**ATTENTION INVERMERE BUYERS AND INVESTORS!**GORGEOUS (AND RARE) DOWNTOWN INVERMERE 2 BEDROOM, 2 BATHROOM CONDO** Enjoy the convenience and comfort of living just walking distance to the amenities of Invermere like the Bakery, various retail and coffee shops, Kinsmen Beach on Windermere Lake, CIBC, BMO and much more. This 1100+ SQFT living space features tile flooring, beautiful wood trim and baseboard, luxurious kitchen and an ideal layout nicely separating the two bedrooms and bathrooms with open living space perfect for entertaining in-between. Located in the exclusive Silverstone Place complex made up of only 7 residential units. Not only does the unit itself have plenty of storage options but you also receive your very own designated 100+ SQFT storage bay located just steps from the unit front door. Also located down the hall is the common games room complete with with pool table and rec space. Other perks of this complex include your own designated ski locker & common bike storage on site. Do not miss this opportunity to own the complete package in one of the most central yet private locations that Invermere has to offer. Call or email today for more information or to book your in person or face-time viewing! Excellent renters in place until May 1 2026. Invest now to receive healthy passive income and/or make plans for your very own possession May 1 of next year. AN OPPORTUNITY NOT TO BE MISSED!. (id:60329)
Royal LePage Rockies West
4951 93 Highway
Radium Hot Springs, British Columbia
A thriving and lucrative establishment comprising of a restaurant, gelato shop, and charming mini-golf course. Leo Burrito is the only restaurant of it's kind in the Columbia Valley area. It is located at the entrance to Radium at the end of the highway from Calgary. Arriving tourists and locals can't miss it. Currently operated seasonally with the possibility of expanded days and or hours. This opportunity is perfect for those who desire to take their winters off to travel or reside in a warmer place. Great business with ability to grow. Endless possibilities. Price includes: Business, land and building. Please do not disturb the staff or owners. (id:60329)
Royal LePage Rockies West
Lot A Sederberg Road
Malakwa, British Columbia
This exceptional 2.5-acre hillside retreat offers breathtaking 180-degree views and abundant sunshine, perfectly nestled between Sicamous and Revelstoke. With a prime location on a quiet side road just off the Trans-Canada Highway, accessibility is seamless, making it an enticing opportunity for both lifestyle seekers and savvy investors. The parcel is surrounded by mature forest, allowing you to design your dream mountain escape with either unobstructed views or the seclusion of natural privacy. Zoned Rural Residential (RR1) and located outside the Agricultural Land Reserve, the lot provides the flexibility to bring your vision to life—whether that’s a recreational getaway or full-time residence. Only 15 minutes from Sicamous and 35 minutes to Revelstoke, the property sits within easy reach of world-renowned snowmobiling and quadding terrain. An outdoor enthusiast’s haven, the acreage is close to countless trail networks winding through the surrounding mountains. This is more than just land—it’s an open canvas to create your own rural sanctuary. With the charm of idyllic hillside living and the convenience of nearby amenities, this property offers a rare blend of solitude, beauty, and potential. (id:60329)
Coldwell Banker Executives Realty
1421 Rauma Avenue
Sicamous, British Columbia
Welcome to your new slice of Paradise in Sicamous!! Nestled on a dead-end street in a discerning neighborhood sits this generous 0.46-acre lot with a beautifully renovated 3-bedroom, 2-bathroom residence, offering a perfect blend of modern comfort and outdoor haven. Step inside to discover the fully updated interior, showcasing new flooring, fresh paint, stylish lighting, and contemporary fixtures throughout. The heart of the home is the gloriously modern kitchen, featuring elegant Corian countertops, Matching Stainless appliances and the ideal set up for culinary enthusiasts. This home features a stunning 14x20' covered deck, perfect for entertaining or relaxing while overlooking your private backyard. In addition to the spacious living areas, this property boasts a large 23x20, heated shop, providing ample space for hobbies, projects, or additional storage. An extra 11.5x23' attached storage bay enhances the utility of this impressive building. For garden lovers, the property is a true paradise, featuring a large garden area full of lovely flowers and shrubs, with a variety of fruitful trees, including plums, apples, blueberries, and raspberries. This exceptional home combines indoor elegance with outdoor amenities, making it a rare find. Don’t miss your opportunity to own this gem—schedule a showing today! (id:60329)
Coldwell Banker Executives Realty
3499 Luoma Road Unit# 131
Malakwa, British Columbia
Experience luxury and comfort in this stunning 2020 Park Model home at Cedars RV Resort in Malakwa, BC. This beautifully landscaped, partially fenced lot features multiple decks, a gazebo, a generator shed, a 10x10 storage shed, and a second shed with potential to become a two-story bunkie. Inside, enjoy a full walk-in shower, electric fireplace, propane furnace and stove, washer/dryer, and central air. The lot offers extra parking and backs onto a provincial park with direct access to walking trails and the Eagle River. Cedars RV Resort is a fully serviced, year-round park with full hookups, gated storage, shared laundry, handicap-accessible washrooms, two playgrounds, and a low monthly fee of $201.48 covering hydro, water, sewer, garbage, snow removal, caretaker, insurance, taxes, and more. Located minutes from Shuswap and Mara Lakes, this area is a four-season playground with boating, fishing, hiking, biking, golfing, skiing, and world-class snowmobiling. Short-term rentals are allowed, making this an ideal home, vacation retreat, or investment. Come make memories! (id:60329)
Coldwell Banker Executives Realty
714 Maple Street
Sicamous, British Columbia
Spacious family home in the heart of Sicamous offers comfort, charm, and a fantastic location nestled between Shuswap Lake and Mara Lake. With five bedrooms and two full bathrooms, it’s an ideal space for families and entertaining alike. The oversized kitchen, designed with oak cabinetry, a center island sink, under-counter recessed lighting that flows seamlessly into the cozy living room and dining space. A three-sided fireplace adds warmth to the kitchen nook area and dining room, which is bathed in natural light from two skylights and opens onto a covered back deck for year-round enjoyment. New flooring, interior and exterior paint, and stylish new light fixtures—giving it a refreshed, move-in-ready appeal. Keeping warm is never a concern in this home, boasting three propane fireplaces, a pellet stove and baseboard heating. The large backyard features a brick patio and fire-pit, offering the perfect setting to embrace the beauty of Shuswap living. For gardening enthusiasts, this property is a dream come true, showcasing raised garden boxes, fruit trees, a greenhouse and more. A wired and insulated additional 20'x10' workshop/shed provides additional space for hobbies. Storage options abound with a 23'8x17'7 garage. This home is within walking distance to the lake, shopping, public beaches, boat launches, schools and parks. With its blend of spacious living, thoughtful design, and an unbeatable location, this home is waiting to become yours. Vacant for quick possession (id:60329)
Coldwell Banker Executives Realty
3499 Luoma Road Unit# 130
Malakwa, British Columbia
Your adventure begins at Cedars RV Resort in Malakwa, BC—where nature meets luxury. This fully serviced, year-round RV lot backs onto a provincial park and offers direct access to walking trails, the Eagle River, and a small beach. Included is a top-tier 2011 Jayco 5th wheel with full skirting, two slides (one is a full-side), a cedar storage shed, large deck, and partially fenced yard. Enjoy boating on Shuswap and Mara Lakes, mountain biking, quadding, hiking, golfing, and world-class snowmobiling just minutes away. The resort features full hookups, gated storage, shared laundry, handicap-accessible washrooms, two playgrounds, and low monthly fees of $201.48 covering hydro, water, sewer, garbage, snow removal, caretaker, insurance, taxes, and more. Short-term rentals are allowed, offering flexibility and income potential. Whether you're seeking a permanent home, vacation retreat, or investment, this is your chance to own a slice of paradise in Canada’s year-round playground. Come make memories! (id:60329)
Coldwell Banker Executives Realty
2780 Olalla Road Unit# 307
West Kelowna, British Columbia
This New Home is waiting for you!!! Okanagan lake and vineyard views at Lakeview Village, a brand new community in West Kelowna. The Balcony is the envy of all, with breath taking lake views. This 2 bedroom, 2 bathroom suite, has a open concept floorplan offering 939 square feet of living space. Enjoy the 763 square feet Terrace Balcony. The layout features a stylish kitchen with stainless steel appliances, and quartz countertops. The large master suite includes a walk-through closet and ensuite bathroom with glass shower. 2 bathrooms have heated floors. This unit offers two parking stalls. Experience your new lifestyle in this brand new home. Amenities include an outdoor pool, hot tub and fitness centre plus ground level gardens. Room sizes are approximate. Private Swimming Pool & Hot Tub, Gym, Dog Wash, Community Gardens, year round indoor greenhouse. Walking distance to Community Centre, Playground,, Tennis & Basketball courts, coffee shop, bistro, market and services.Shopping, wine tasting, is walking distance. (id:60329)
Royal LePage Kelowna
22 Wolfe Road
Sicamous, British Columbia
Nestled in the sought-after 2 Mile subdivision and just a short walk to Mara Lake’s sandy beaches via two scenic pathways, this exceptional ranch-style home offers both charm and versatility. Situated on a peaceful cul-de-sac, the .29-acre lot includes a detached heated garage (20.9 x 22.9) and town water and sewer services. The 1167 sq ft main residence showcases thoughtful upgrades including newer windows, doors, and enhanced insulation. Inside, bamboo floors flow through a beautifully updated kitchen with granite counters and custom mudroom cabinetry. At the heart of the home is a striking wood masonry heater, providing both warmth and a unique cooking feature. Step outside to a wrap-around covered deck designed for year-round enjoyment, complete with a hot tub, pool table, built-in speakers, and dining space—ideal for entertaining or quiet mornings with sunrise views. The separate 842 sq ft suite features a loft bedroom, laundry, private deck, and parking. Professionally licensed and managed for short-term rentals, it offers a valuable income stream. With two new hot water tanks, 200 AMP service, and dual mini-split heat pump/AC units, this property blends comfort, style, and investment potential. Quick Possession is Available. (id:60329)
Coldwell Banker Executives Realty
3901 32 Avenue Unit# 318
Vernon, British Columbia
INVESTMENT OPPORTUNITY! Well-maintained & thoughtfully designed 2 bed, 2 bath apartment in desirable Centrepoint complex is a fantastic opportunity for first-time buyers, downsizers, or investors. Offering its own huge patio, this home extends your living space outdoors—perfect for BBQs, fresh air, sunbathing or socializing with family & friends. Inside, the spacious primary bedroom features a walk-in closet & ensuite, while the second bedroom is equally roomy. The well-organized kitchen offers ample prep space & flows into the dining area, providing plenty of room for a table & chairs. A large living room allows for flexible use, with space for a home office. The complex itself is known for its safe, secure atmosphere and great neighbours. All seasons are enjoyable here, whether it’s the color of the leaves changing, birds singing, or deer passing by. Convenience is key with in-suite laundry, elevator access, & 2 secure parking spots. A guest suite available to rent for visitors. Strata fees include heat, water, sewer, garbage, landscaping, building insurance, contingency & professional management. This well-managed complex has no age restrictions, is rental-friendly, & offers a prime central location with a huge storage unit in the underground parking. All major utilities included—only need hydro & Wi-Fi. Close to shopping, groceries, transit, recreation, & just a short drive to Silver Star Mountain Resort. Ready to take a closer look? Schedule your private showing today! (id:60329)
O'keefe 3 Percent Realty Inc.
153 Hadow Road Se
Salmon Arm, British Columbia
Experience the perfect blend of rural tranquility and city convenience with this remarkable 5.12-acre estate—ideal for a large family or anyone seeking space and privacy. The 2,850 sq ft main-floor home features oversized rooms and a full walkout basement, offering endless potential for future development or a suite for added income. A charming wraparound covered porch invites you to relax and enjoy the peaceful surroundings. While the home has been lovingly maintained, it’s ready for your personal touch, with room to update and make it your own. Outside, the property is framed by open green space and forest, providing natural privacy and a serene backdrop. There’s abundant parking for RVs, boats, and recreational gear, plus a detached single garage with an attached carport for added functionality. Centrally located just minutes from Salmon Arm, Enderby, and Grindrod, this property offers the best of both worlds—quiet acreage living with quick access to amenities. Whether you're dreaming of a hobby farm or simply more room to roam, this estate is ready to welcome your next chapter. (id:60329)
Coldwell Banker Executives Realty
1206 Primrose Street
Trail, British Columbia
Welcome to this beautifully updated 3 bedroom, 2 bathroom townhouse that combines comfort, convenience, and style. Perfectly located in a central, family-friendly neighborhood within walking distance to both schools, this home has seen extensive upgrades inside and out. The main level showcases a stunning 2024 kitchen renovation with updated plumbing, new appliances, and an opened-up entryway that enhances flow and function. Fresh flooring runs throughout the main and upper levels (2024), while the basement offers cozy carpet (2020) and ample storage space. Major mechanical updates provide peace of mind, including a new electrical panel (2022), furnace and hot water tank (2018), and central air conditioning (2024). Additional updates include the roof (2018), new dining room window and patio door (2024), and modernized bathrooms with new toilets (2024). Outside, enjoy a low-maintenance backyard featuring artificial turf and brand-new 6-ft fencing (2024), plus covered parking for added convenience. This move-in ready property is the perfect blend of thoughtful updates, low-maintenance living, and an ideal location — truly a turnkey opportunity for any buyer. (id:60329)
RE/MAX All Pro Realty
119 St Andrews Drive
Kaleden, British Columbia
Unlimited Golf & a Move-In Ready Home – St. Andrews by the Lake Live the golf lifestyle year-round in this fully updated, move-in ready home, ideally located in the picturesque community of St. Andrews by the Lake—where unlimited golf is included with ownership. This residence has been meticulously renovated from top to bottom, blending timeless Arts and Crafts design with modern efficiency. The kitchen showcases premium Bosch stainless steel appliances, custom millwork, and elegant finishes. Durable Hardie board siding, updated plumbing, electrical, a high-efficiency heat pump, furnace, and hot water tank ensure lasting peace of mind and low-maintenance living. Step onto the expansive 900 sq. ft. deck and take in panoramic views of the golf course and surrounding mountains—perfect for entertaining or relaxing in the Okanagan sun. Ownership at St. Andrews by the Lake includes unlimited complimentary golf for you and your family at the exclusive 9-hole course. Beyond the greens, enjoy a resort-inspired lifestyle with tennis and pickleball courts, a sparkling outdoor pool, clubhouse with library and fire pit, a delightful on-site restaurant, and four guest suites for visiting friends and family. Whether you're downsizing, retiring, or simply seeking a lifestyle of leisure and natural beauty, this is an exceptional opportunity to call St. Andrews home. (id:60329)
Angell Hasman & Assoc Realty Ltd.
652 Trumpeter Road
Kelowna, British Columbia
5 bedroom, 4.5 bathroom ranch-style estate located in Kelowna’s Kettle Valley community. Built in 2022, this gated modern farmhouse features over 5,500 sq. ft. of living space with lake, mountain, and city views. The main level includes an open concept layout with large island, butler’s pantry with dual refrigerators, two dishwashers, three ovens including an air-fryer, and a gas range. The primary bedroom offers a walk-in closet and full ensuite, along with additional family space. The lower level contains a second master bedroom, three more bedrooms, two full bathrooms, and recreation areas suitable for media, fitness, or play. Outdoor improvements include a pool, hot tub, and fireplace. Additional features are a 1,600 sq. ft. heated garage with space for vehicles and hobbies, RV parking with sewer hookups, hardwood flooring, storage areas, and a custom dog wash. Located near schools, parks, trails, public transit, wineries, and Okanagan Lake. (id:60329)
Bode Platform Inc
613 Sutherland Avenue
Kelowna, British Columbia
Spacious and thoughtfully designed, this 3 bedroom, 4 bathroom half-duplex lives like a detached home. It offers over 1,800 sq. ft. of comfortable living - with NO shared living walls - in a central Kelowna location. Freehold, no bylaws and no attached neighbors means you get detached home living without the price tag. Each bedroom has its own full ensuite bathroom, providing privacy and convenience for family members or guests. The primary suite is located on the main floor and features a walk-in closet, making it an ideal retreat. The open-concept main living area is bright and inviting, with a modern kitchen that boasts a granite island perfect for cooking, entertaining, and gathering. Upstairs, additional bedrooms with ensuites provide the perfect layout for growing or extended families. An oversized garage with direct entry to the home and a low-maintenance yard add to the practicality. Located close to transit, only 10 minutes to downtown and 4 minutes to Kelowna General Hospital, this home combines space, comfort, and convenience. A great family home with flexibility and functionality in a sought-after neighborhood! (id:60329)
Royal LePage Kelowna
215 Arab Road
Kelowna, British Columbia
GREAT HOLDING AND/OR DEVELOPMENT PROPERTY WITH POTENTIAL TO REZONE FROM A2 TO I2. This is a rare package of 1.85 Acres, close to the University, with a large house/building with 8 bedrooms, 6 bathrooms, a 5-car garage, and all under one roof. An excellent revenue property, or great for an extended family, or both. This property is NOT in the ALR and rezoning from A2 to I2 is possible making this a great holding and/or development property. https://215arab.info . Don't miss out! (id:60329)
RE/MAX Kelowna
417 Mulberry Avenue
Kamloops, British Columbia
Open House Saturday August 9th, 2 - 4pm! This charming 3-bedroom family home offers comfort, convenience, and endless potential! With spacious living areas, including a separate rec room and living room, there’s plenty of space to relax, play, or entertain. The large, fully fenced yard with alley access is perfect for kids, pets, or weekend barbecues. Located across from the John Todd Community Centre, Park, and Mt. Paul Community Food Centre, you’ll have fresh produce and amenities just steps away. Situated on a private corner lot, this property offers a lot of potential including the option to build a carriage home for extra space or rental income. Love a project? Customize the home to reflect your style while building equity. Showings available on weekends only due to Seller work schedule. Home has been fully pre-inspected and a copy is available upon Buyer request. (id:60329)
RE/MAX Alpine Resort Realty Corp.
919 Downie Street
Revelstoke, British Columbia
4 bedrooms, 2 bath, 2 Kitchens, plus a 20X24 Workshop that is wired and heated, and all of this on an oversized 60'X146' lot in the downtown area of Revelstoke. The large backyard is fully fenced, with covered bay parking for those large recreational toys. The house has a newer roof (installed in 2021), a 200-amp panel (installed in 2021), a high-efficiency furnace (installed in 2015), A truly fabulous home for a family, 2 bedrooms on the main floor, Welcome guests/roommates as the basement has an additional Kitchen, 2 more bedrooms, a 2nd washer/dryer and family room . Call for an appointment to view today. (id:60329)
RE/MAX Revelstoke Realty
2626 Middle Bench Road
Keremeos, British Columbia
For more information click the brochure button. Beautiful property in the Similkameen Valley near Keremeos. This large timber-frame home features a metal roof, gas heat, heat pump, solar hot water, and a 30-panel solar grid with meter connection. Thermostat and greenhouse systems are accessible by phone. Ground-level entry leads to a grand foyer and an open-concept kitchen perfect for entertaining, with stainless steel appliances including a 36"" six-burner gas stove. Upstairs offers vaulted ceilings with tile and hardwood floors. Potential for a main floor suite or B&B with minimal changes—ideal for multi-generational living. Large garage/shop includes a rooftop patio. Greenhouse grows tropical fruit and is fully automated. Room potentially for a second home or carriage house. Property has 7 acres of producing cherries, creek with concrete bridge, and two road frontages with water/power access. Irrigation and domestic water supplied by the Irrigation District. Enjoy horseback riding, fishing, and hiking without leaving the area. Quiet, dry climate with minimal snowfall and mild falls. Snow melts quickly on the paved driveway. Farm is currently leased; crop estimated at 150,000 lbs. Eligible for crop insurance, AgriInvest, and replant programs. Includes tractor, flail mower, tiller, pallet forks, man lift, and totes. A one-of-a-kind property! (id:60329)
Easy List Realty
654 Cook Road Unit# 618
Kelowna, British Columbia
Welcome to 618–654 Cook Road, where breathtaking lake, bridge, and city views steal the show. This updated top-floor corner suite has been refreshed with quartz counters and fresh paint, offering a bright, modern feel throughout. Price includes most furnishings for turn key purchase. The oversized wraparound sundeck is the perfect spot to relax or entertain while enjoying the unobstructed panoramic scenery. Nestled in a quiet corner of the building, you’ll love the peace and privacy this home provides. Playa del Sol offers an amenity-rich lifestyle, including an outdoor pool, hot tub, fitness centre, steam room, resident lounge, BBQ courtyard, and secure underground parking. Step outside and you’re just a short walk to the beach, waterfront trails, cafes, and some of Kelowna’s best dining. Whether you’re looking for a full-time residence, vacation getaway, or investment, this suite delivers a rare combination of luxury, location, and lifestyle. (id:60329)
Royal LePage Kelowna
4017 Sunstone Street
West Kelowna, British Columbia
Step inside this Everton Ridge Built Okanagan Contemporary show home in Shorerise, West Kelowna – where elevated design meets everyday functionality. This stunning residence features dramatic vaulted ceilings throughout the Great Room, Dining Room, Entry, and Ensuite, adding architectural impact and an airy, expansive feel. A sleek linear fireplace anchors the Great Room, while the oversized covered deck – with its fully equipped outdoor kitchen – offers the perfect space for year-round entertaining. With 3 bedrooms, 3.5 bathrooms, and a spacious double-car garage, there’s room for the whole family to live and grow. The heart of the home is the dream kitchen, complete with a 10-foot island, a large butler’s pantry, and a built-in coffee bar – ideal for both busy mornings and relaxed weekends. Every detail has been thoughtfully designed to reflect timeless style and effortless livability. (id:60329)
Summerland Realty Ltd.
11612 8 Street Unit# # 1
Dawson Creek, British Columbia
Prime High Traffic location! This commercial Lease space has top tier visibility next to Tim Hortons, The Brick, and McDonalds. There is plenty of customer parking, reception area, accessible entry and washrooms. Plus lots more! Perfect turn key office building. Call agent now to view! (id:60329)
Royal LePage Aspire - Dc
1274 Devonshire Avenue Unit# 307 Lot# 32
Kelowna, British Columbia
Brand-New Micro-Suite in Kelowna – The Perfect Urban Home or Investment! NO Age Restrictions & Pets Allowed. This is your chance to own an ultra-efficient micro-suite! With GST paid, this is a fantastic opportunity for first-time buyers, students, professionals, & investors looking for high rental income potential. Designed for modern living, this unit includes a $22,000 furniture package with a Queen Murphy bed, home office, media cabinet, genie table, & extra storage, all crafted to maximize functionality. The sleek kitchen offers built-in appliances, push-to-open cabinetry, & a heat pump for both heating & cooling. Located 15 mins from UBCO, 7 mins from downtown, 6 mins from KGH, this unit provides easy access to public transit, highways, shopping, & more. Pet-friendly (2 cats/dogs, no size restrictions), & high-tech smart building features for ultimate convenience. The resort-style amenities in this building are truly next level! Stay fit in the high-tech gym, enjoy a shared co-working space, or relax in the Atrium / Zen zone. Entertain friends in the Lounge wit a fully stocked kitchen, golf simulator, pool table, & projection screen, or head to the rooftop for BBQs, Yoga, fire pits, & breathtaking views. There’s also a pet wash, bicycle storage & repair station, shared garden plots, & more! With immediate possession available, & the listing agent offering full building tours, this is a rare opportunity you don’t want to miss! Book your showing today! (id:60329)
Royal LePage Downtown Realty
703 Hermia Crescent
Trail, British Columbia
Welcome to this charming family home in the highly desirable Sunningdale neighborhood, just two houses away from the park and only a short distance to daycare. With low-maintenance vinyl siding, a brand new roof installed this year, and an updated hot water tank added in August, this property has been thoughtfully maintained and is truly move-in ready. The home sits on a beautifully landscaped lot with mature trees, vibrant flower beds, and a private patio area perfect for outdoor enjoyment. An attached carport and paved driveway add both convenience and curb appeal. Inside, the main floor welcomes you with a bright, spacious living room that flows seamlessly into the dining area and updated kitchen. Just steps away, a large family room with a cozy natural gas fireplace offers the perfect spot for gathering and relaxing. A full main-floor bathroom adds functionality, while the nearby master suite and second bedroom—both showcasing original hardwood flooring—provide comfort and charm. Downstairs, you’ll find ample storage space along with an exterior entry to the backyard. Whether you’re starting out, looking to downsize, or simply wanting a low-maintenance home in a family-friendly neighborhood, this property offers the perfect balance of practicality and warmth. With its prime location, updates, and inviting spaces, this home won’t last long! (id:60329)
RE/MAX All Pro Realty
602 Johnson Crescent
Oliver, British Columbia
Peaceful acreage, mountain views, and endless trails—this is 602 Johnson Crescent. This 4.41-acre property has it all. The spacious 5 Bed, 2.5-bath home offers comfort and functionality for family living. The main floor features 3 bedrooms, 1.5 baths, a bright kitchen, dining and living areas, plus a convenient laundry room, covered patio with a hot tub and carport. The lower level offers 2 additional bedrooms, full bathroom and a large rec room, perfect for family gatherings, hobbies, or extra living space. For those who need extra storage or workspace, you’ll love the 40x40 shop with 2 heating options, 10- and 12-foot ceilings. The barn includes a tack room, a horse stall, feed room and space for hay storage. With 3 horse pastures already set up and 3 water hydrants, this is a dream come true for equestrian living. Recent updates include 2 Valor fireplaces(2019) new Hardie board siding on the shop, house, and shed (2023) along with a new electric gate. Outdoor recreation is right at your doorstep—Willowbrook Parkland’s 478 acres are directly across the road, complete with a community riding arena. Outdoor enthusiasts will also love the easy access to nearby lakes, hiking trails, and riding trails. All of this is in a prime location—just 15 minutes to downtown Oliver, 30 minutes to downtown Penticton, and only minutes from See Ya Later Ranch Winery. This is more than a home—it’s a lifestyle. Don’t miss the opportunity to make this one-of-a-kind property your own. (id:60329)
Royal LePage Kelowna
220 Brandon Avenue
Penticton, British Columbia
This immaculate three-bedroom, two-bathroom home offers comfort, style, and functionality in a highly convenient location. Designed with a bright open-concept layout, it provides the perfect setting for entertaining. The stunning kitchen features granite countertops, a large island, soft-close drawers, and slate appliances, while the inviting living room boasts a cozy gas fireplace and oversized patio doors leading to the sun-soaked, south-facing backyard. The spacious primary suite includes a walk-in closet and a beautiful four-piece ensuite, while two additional bedrooms are generously sized, each with large windows that fill the home with natural light. The finished double garage, complete with baseboards and paint, is complemented by an 11x7-foot workshop at the back, ideal for hobbies or extra storage. A 3.5-foot crawl space efficiently houses the furnace and hot water tank, ensuring maximum use of living space. Outdoors, the low-maintenance xeriscaped yard with a small garden area allows for more enjoyment and less upkeep. Located close to Walmart, the mall, Skaha Lake, and local schools, this move-in ready property offers incredible convenience with no strata fees. Contact the listing representative today to book your private showing and experience all this exceptional home has to offer. (id:60329)
Royal LePage Locations West
3705 30 Avenue Unit# 106
Vernon, British Columbia
Step into Alexis Park Gardens, a beautifully maintained 55+ community just a short stroll from downtown Vernon. This spacious 2-bedroom, 2-bathroom move-in ready corner unit offers the perfect mix of comfort, convenience, and location. Situated on the main floor for easy access, this bright and welcoming suite is flooded with natural light thanks to large corner windows. The gas fireplace adds cozy charm to the living area, while the sunroom is ideal as a reading nook or relaxation. The primary bedroom features a walk-in closet and ensuite, while the second bedroom offers flexibility for guests or hobbies. One parking stall and storage locker are included. Conveniently located just minutes' walk from the Schubert Centre, FreshCo, Nature’s Fare, coffee shops, and downtown dining. Pet restriction: one indoor domestic cat (id:60329)
RE/MAX Vernon
4801 52 Avenue Sw
Chetwynd, British Columbia
Come check out the YARD & LOCATION on this affordable, family friendly property that is located on a large, fully fenced corner lot that offers backyard privacy, bordered with beautiful matured trees and a large deck overlooking the yard. There is only one neighbor located on the one side and the rest is open giving you breathing room and your space. This refreshing 3-bedroom, rancher with a full basement is move in ready and offers a comfortable eat in kitchen, nice size inviting and cozy living room with large window, 3 decent size bedrooms and a lovely updated 4-piece bath. Freshly painted with some upgraded flooring and a newer furnace. So much to offer on this home as the basement offers additional space to hang out, with a large family room, laundry room, tons of storage and potential for another bedroom and bathroom. Don’t let this one slip away because it has so much to offer and you don’t want to lose out. Look now before someone else does and scoops it up before you have a chance. Let’s take a tour and see what you think. (id:60329)
Royal LePage Aspire - Dc
4878 Leopold Road
Celista, British Columbia
Private 45-Acre Hobby Farm with Breathtaking Shuswap Lake Views – Celista, BC Welcome to your private hobby farm in the heart of Celista. Situated on 45 acres with breathtaking views of Shuswap Lake, this immaculately maintained custom log home offers both lifestyle and flexibility. With no zoning restrictions and not in the ALR, the opportunities are endless—expand with additional buildings, RV parking, short-term rentals, or an Airbnb venture. Property Highlights: Custom log home, meticulously maintained inside and out Outdoor in-ground hot tub with magnificent views Heated workshop with 220 power 26' x 19' heated Quonset Generac generator system for peace of mind during outages Two ponds, ideal for irrigating the garden or watering livestock Trails for walking, snowshoeing, or ATV, backing onto Crown land Large, established garden with apple, cherry, peach, pear, and prune plum trees, a well-established table grapevine, plus raspberries, blackberries, and strawberries—all secured with electric deer fencing Upper 8.5-acre pasture, fenced and cross-fenced with movable electric fencing and corral Location Features: Just a short drive to the lake and community boat launch, gas station, elementary school, and local convenience store. Recreation opportunities abound with nearby Anglemont Golf Course, Crowfoot Mountain for sledding and quadding, and, of course, Shuswap Lake. This unique property combines rural charm, modern convenience, and recreational access—an exceptional opportunity for those seeking space, views, and versatility, with strong potential for Airbnb or income-generating use. (id:60329)
Century 21 Lakeside Realty Ltd.
102 Forestbrook Place Unit# 207
Penticton, British Columbia
Welcome to Brookside Estates—a rarely available and highly sought-after gated community, peacefully tucked away in a natural setting yet just minutes from all of Penticton’s amenities. This well-maintained home is one of the largest in the development, offering 2,180 sq. ft. of thoughtfully designed living space. The main level features a spacious primary bedroom suite with two walk-in closets and a 4-piece ensuite. A unique kitchen and family room are wrapped in large windows, drawing in natural light and offering tranquil views of the beautifully landscaped backyard. The main floor also includes a generous living and dining area, a large laundry room, and a welcoming foyer. Step outside to a private outdoor oasis with a lush garden and a large, covered concrete patio—perfect for relaxing or entertaining. A new roof was completed in 2016, adding to the home’s long-term value and peace of mind. What sets this home apart in the subdivision is the additional upper level, featuring two bedrooms and a 4-piece bathroom—ideal for guests, extended family, or flexible use as hobby or entertainment rooms. Additional highlights include a double garage, a new roof (2016), no age restrictions, and a pet-friendly environment. Don’t miss this rare opportunity to live in one of the South Okanagan’s finest gated communities. (id:60329)
Chamberlain Property Group
3809 36 Street
Vernon, British Columbia
Suite potential and mountain views! First time on the market, solid older home on corner lot, with 4 bedrooms, 2 bathrooms, attached carport, room for a garden or RV parking off laneway, in central neighbourhood, close to everything, including Becker park, BMX track, hiking trails and the new Vernon Active Living Centre, currently being built! The home could use some updating so bring your home improvement ideas to life. Great value and opportunity for first time home buyers, or seniors looking to downsize, to add value through sweat equity. Some improvements have already been made including vinyl windows upstairs, power blind on the large double glazed picture window in the living room, newer roof with 35 yr shingles installed in 2018, newer furnace and A/C installed in 2022, and a newer 200 A electrical panel installed in 2022. This one won't last so book your showing today! To obtain additional information about this listing please visit our website. (id:60329)
O'keefe 3 Percent Realty Inc.
6135 12th Street
Grand Forks, British Columbia
Welcome to this beautifully designed 2021 home in Johnson Flats, thoughtfully built high above the flood plain for peace of mind and long-term security. The open-concept main living area is perfect for entertaining, featuring an extra-large kitchen counter and bar, built-in speakers, a cozy wood stove, and space for everyone to gather. The home offers three bedrooms, with the primary suite boasting a spacious walk-in closet and a full ensuite with a walk-in shower. Step outside to the sunny back patio where an outdoor kitchen awaits, complete with running water and a plumbed-in gas BBQ. The fully deer-fenced one-acre lot is enhanced with underground irrigation servicing the trees along the fence line. Additional features include a convenient clothesline directly off the laundry area on the back third deck. This is a rare opportunity to own a modern, well-built home in a peaceful rural setting, yet only minutes from town. A beautiful move-in-ready property with comfort, practicality, and thoughtful design throughout. Call your Local Real Estate Agent today! (id:60329)
Grand Forks Realty Ltd
675 Webster Road
Kelowna, British Columbia
Welcome to this maintained and thoughtfully designed 3-bedroom + den half duplex, nestled in a peaceful and established neighborhood known for its abundant green spaces and family-friendly atmosphere. Whether you're a first-time buyer looking or searching for comfortable and low-maintenance home, this property offers the perfect blend of functionality, charm, and location. Step inside to a bright and inviting main floor, featuring a spacious living area with large windows that flood the space with natural light. The open-concept layout flows effortlessly into the updated kitchen and separate dining area plus convenient access to the backyard - perfect for quiet evenings outdoors. One bedroom is found on this upper floor, providing autonomy from the additional 2 bedrooms and den in the lower level. A washroom is located on each floor providing functional flow and coupled with ample closet space and storage, this home truly has so much to offer. Set on a quiet residential street, you’ll enjoy the peace and privacy of suburban living while still being just minutes away from amenities such as schools, shopping, restaurants, and public transit. Several parks and playgrounds are just a short walk away, providing plenty of opportunities for outdoor recreation and family fun. With no condo fees, your own fully fenced backyard, a private driveway with attached garage that you are able to design for your own use, this home delivers outstanding value & affordability. QUICK POSSESSION. (id:60329)
Canada Flex Realty Group Ltd.
1093 Sunset Drive Unit# 105
Kelowna, British Columbia
3-Bedroom Condo on Sunset Drive Under $600,000! Exceptional Value in Downtown Kelowna. Opportunities like this are rare, plus the kitchen and bathrooms have gotten a stylish refresh with refinished cabinets! This spacious corner unit at Waterscapes offers over 1,000 sq ft of living space and features not one, but two private patios, including an oversized ground-level patio that extends your outdoor living. Located in Kelowna's vibrant downtown core, this home is in the Waterscapes community across the street from the beach! Inside, you’ll enjoy an open layout with updated flooring, granite kitchen countertops, and modern touches throughout. The primary bedroom comfortably fits a king bed, offers a walk-in closet, and includes an ensuite with dual sinks. Waterscapes residents enjoy a true resort lifestyle with exclusive access to the Cascade Club, featuring an outdoor pool, two hot tubs, a fully equipped gym, billiards room, and rentable guest suites. The community also offers secure parking and plenty of visitor stalls, a rare find downtown. Just across the street from Okanagan Lake and within walking distance to the yacht club, Prospera Place, cafés, restaurants, and Kelowna’s cultural district, this location delivers on every level. Bonus: The building has no height restrictions for dogs and is pet-friendly, making it an ideal home for animal lovers! Whether you’re a first-time buyer, downsizing, or investing, this is one of the best values in downtown Kelowna today. (id:60329)
Realty One Real Estate Ltd
2462 Castlestone Drive
Invermere, British Columbia
This residence boasts a distinctive post-and-beam design, offering both beauty and individuality rarely found in conventional homes. The expansive, covered front deck provides an ideal setting for entertaining guests while enjoying panoramic views of the Rocky Mountains. Designed as an exceptional mountain retreat, the home emphasizes comfort, connectivity, and versatility. Features include soaring vaulted ceilings, elegant hardwood flooring, a chef-inspired kitchen equipped with granite countertops, stainless appliances, and a large island. The main floor’s open layout seamlessly transitions into a great room highlighted by a striking stone fireplace, creating an inviting space for family gatherings or relaxed evenings. The loft level presents a dedicated landing suitable for a sunlit home office or creative workspace, leading to a tranquil primary suite complete with vaulted ceilings and a private balcony. The spa-like, 5-piece ensuite features a jet tub promoting year-round wellness. There’s a beautiful main-floor bedroom with an ensuite. More adaptable spaces provide privacy and flexibility for family members or guests, while the lower level accommodates hobbies, fitness activities & a soothing sauna. In-floor heating and an appointed mudroom further enhance the seamless integration between indoor and outdoor living. Ideal for retirees, active families, or individuals seeking a refined balance of luxury and practicality, and all within a dynamic and picturesque community. (id:60329)
Royal LePage Rockies West
