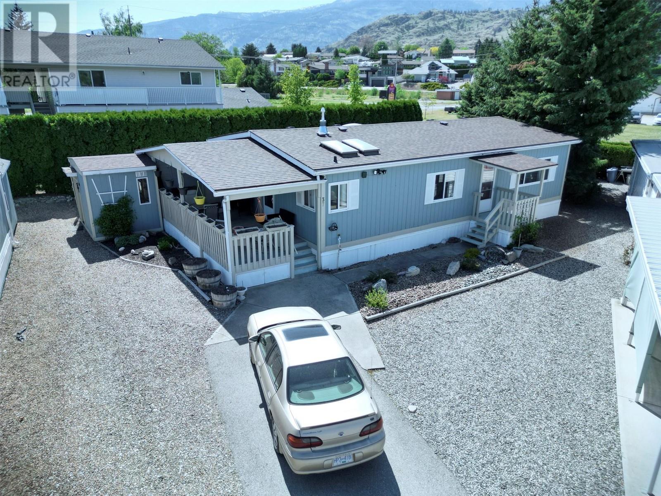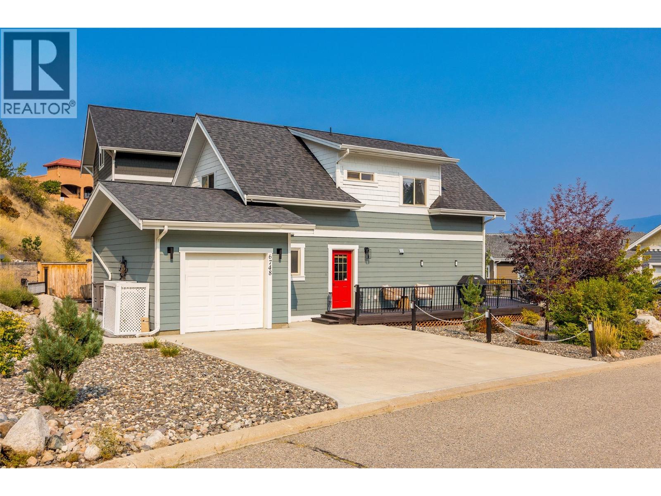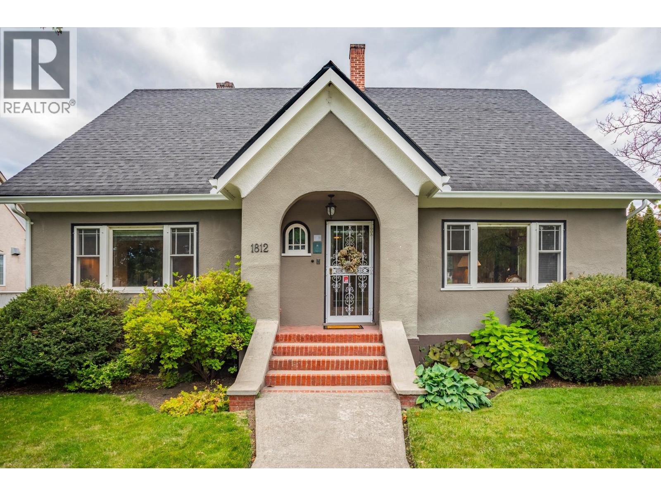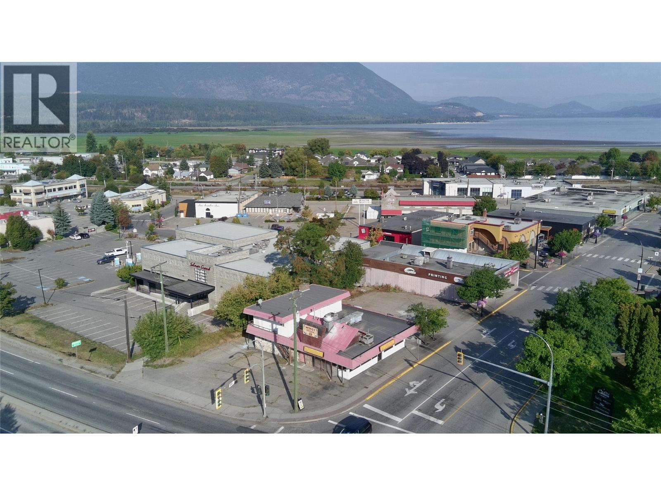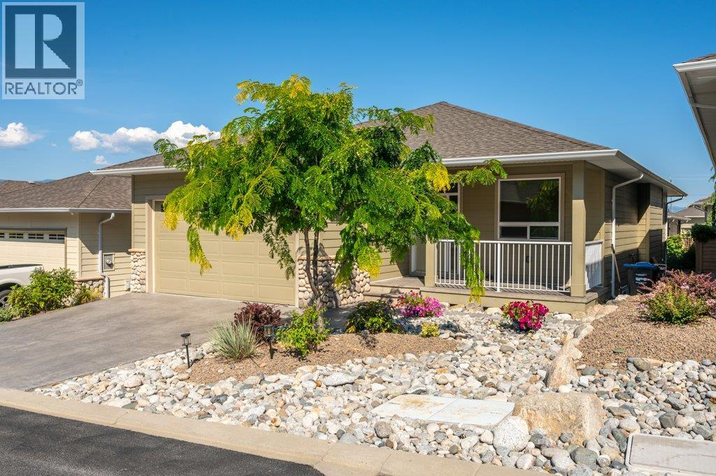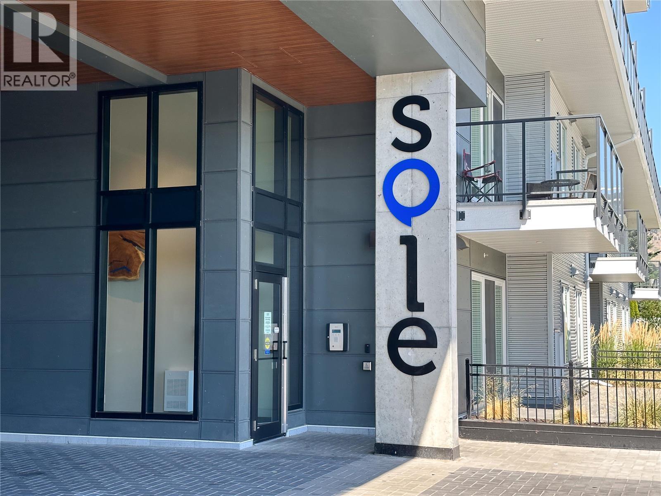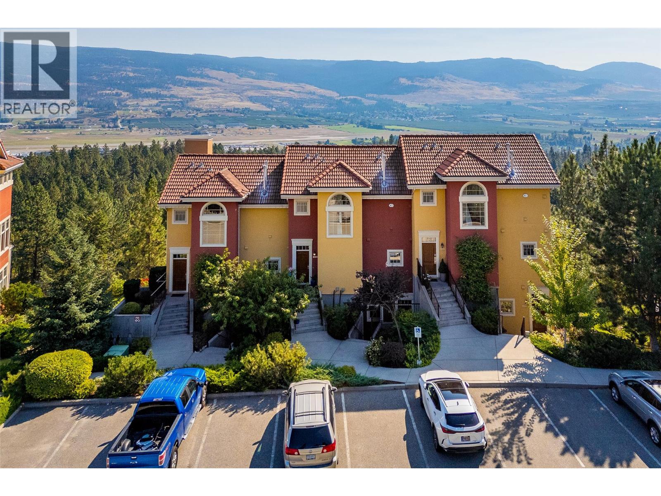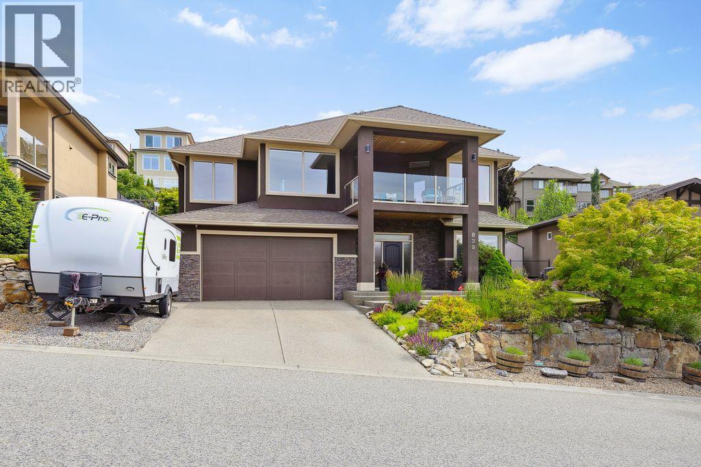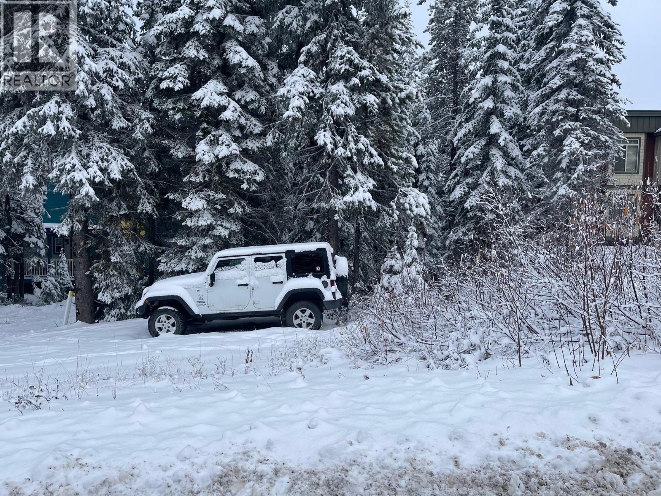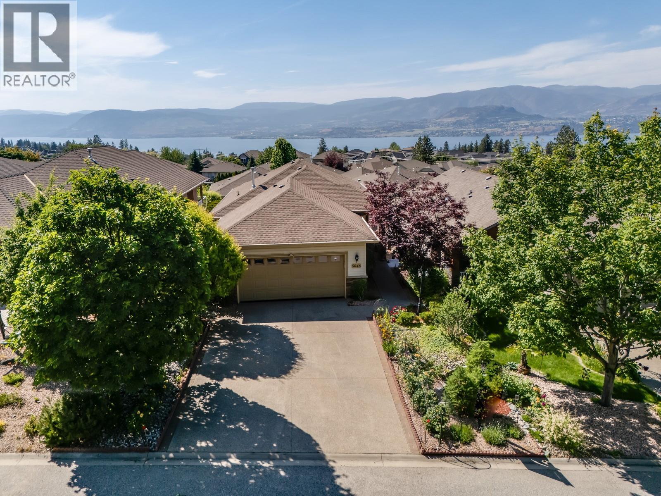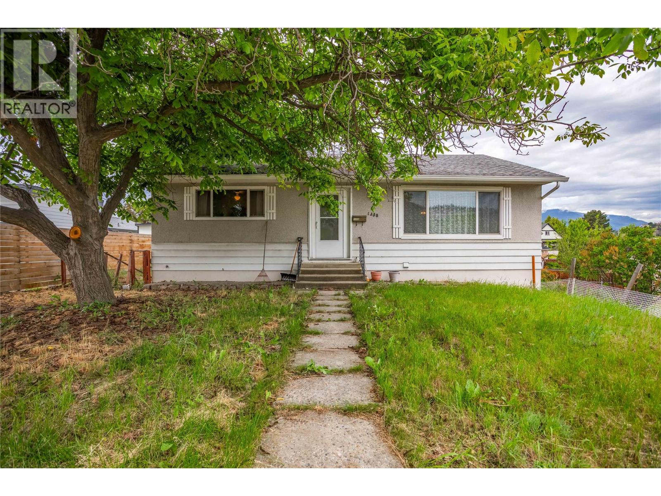6778 Tucelnuit Drive Unit# 37
Oliver, British Columbia
Move-In Ready 2-Bedroom + Den with Upgrades in 55+ Community Discover comfort and convenience in this beautifully updated 2-bedroom, 2-bath home located on a quiet corner lot in a serene adult park. Nestled in a desirable area close to golf courses and a scenic lake, this property offers the perfect blend of tranquility and active living. Enjoy a private garden oasis perfect for relaxing or entertaining. The spacious floor plan includes a den—ideal for a home office, hobby room, or guest space. Recent upgrades provide peace of mind and energy efficiency, including a new roof, furnace, air conditioner with heat pump, updated plumbing, and more. Located on private leased land , this home offers an affordable option for those seeking low-maintenance living in a well-maintained 55+ community. (id:60329)
RE/MAX Realty Solutions
6748 Verona Loop Unit# 325
Kelowna, British Columbia
SHORT-TERM RENTALS PERMITTED! This 2 bed + den/ 2 bath home in La Casa Resort is a rare opportunity for both a true Okanagan lifestyle and exceptional revenue potential. Perfectly suited for short-term rentals or personal use, the home sits on a desirable corner lot and features soaring vaulted ceilings, a bright open loft, a freshly painted interior, new flooring, a spacious wraparound patio, and a single-car garage. La Casa Resort is a fully self-contained, gated community designed for effortless living. Everything you need is right here, including multiple outdoor pools, hot tubs, a fitness centre, pickleball and tennis courts, a clubhouse, marina, market, restaurant, playgrounds, hiking and ATV trails, and more. This means you and your guests can enjoy a complete vacation experience without ever leaving the community, making it a turn-key investment property that stands out for short-term rental success. This home has been owner-occupied and never rented, showcasing pride of ownership and meticulous care. Its low-maintenance design makes it an ideal lock-and-leave getaway, while the location, just a short, scenic drive from downtown Kelowna, offers easy access to wineries, golf, beaches, and all the Okanagan has to offer. Whether you’re seeking year-round living, a seasonal retreat, or a proven revenue generator through Airbnb or VRBO, this property is ready to deliver. Book your private showing today and experience resort-style living at its finest. (id:60329)
Royal LePage Kelowna
1812 Marshall Street
Kelowna, British Columbia
PRICE REDUCED - Prime opportunity to acquire a piece of Kelowna's history at an under market price Listed below assessed value and sellers purchase price. This Stunning 3 bed + den heritage home was built in 1931 for Mr.Roy Staples. As you step through the front door you'll be transported to a bygone era. The solid oak hardwood floors have been lovingly maintained adding a touch of warmth and character to each room. The architectural details are a testament to its storied past from the coved ceilings, wide baseboards, crystal door knobs, to the elegant fireplace in the living room. Fir staircase to the upper floor takes you to a cozy den and 2 bdrms with plenty of dormer and closet storage. While preserving its heritage this home offers an updated kitchen with built in glass cabinets and new appliances. Updated period correct bathrooms complete with pedestal sinks, ceramic tile floors and wainscotting. In the bsmnt washer/dryer updated high-eff furnace A/C and b/i vac. Outside you will find a stone patio surrounded by mature landscaping and a water feature. A secure iron fence with gates and retaining wall surrounds this corner lot that backs on to Mill Creek. Prime central location close to transit and within walking distance to all amenities including the beach, parks and city centre. Act now to secure this rare opportunity to own an exquisite heritage home. This gem won't last at this new price! (id:60329)
Century 21 Assurance Realty Ltd
4036 Pritchard Drive N Unit# 3102
West Kelowna, British Columbia
QUICK POSSESSION AVAILABLE! '3' Underground Parking Stalls! Live the Okanagan lifestyle in one of the area's premier waterfront communities—Barona Beach! This freshly painted 2-bed, 2-bath main-level unit is located on the quiet side of the building and offers direct access to resort-style amenities on Okanagan Lake, including a beautiful sandy beach, outdoor pool, hot tub, fitness room, clubhouse, and guest suite. Inside, you'll find hardwood flooring, stainless steel appliances including a gas stove, granite countertops, an electric fireplace, and a spacious covered patio ideal for relaxing or entertaining. Short-term rentals are allowed, making this an excellent investment or vacation home. Rare opportunity—this unit comes with THREE UNDERGROUND PARKING STALLS and a storage room conveniently located just steps from your front door. Don’t miss your chance to own in this exceptional lakefront community! (id:60329)
RE/MAX Kelowna
21 & 61 Shuswap Street Nw
Salmon Arm, British Columbia
RARE PRIME CORNER OPPORTUNITY – DOWNTOWN SALMON ARM! This is your chance to own one of the most sought-after commercial locations in the heart of Salmon Arm! Situated at a high-traffic intersection on the Trans Canada Highway and Shuswap Street, this high-visibility corner property offers exceptional exposure to both vehicle and pedestrian traffic — ideal for any business looking to maximize its presence. Zoned for commercial use and spanning two separately titled lots, this property boasts over 11,000 sq ft of land and approximately 15+ dedicated parking spaces with direct access from both major roads. This is a true gem in the bustling downtown core, just steps from shops, services, and the waterfront — making it an unbeatable location for both investors and entrepreneurs. Currently leased to a successful restaurant (equipment and furnishings owned by tenant), this property provides immediate income potential with long-term flexibility for redevelopment or repurposing. Whether you're looking to expand your commercial portfolio or secure a flagship location in one of BC’s fastest-growing communities, this offering delivers on visibility, location, and opportunity. (id:60329)
Coldwell Banker Executives Realty
170 Stocks Crescent Unit# 178
Penticton, British Columbia
Located in the highly sought-after Brentview Estates, a secure 55+ gated community in Penticton’s popular Wiltse area, this immaculate 3-bedroom, 3-bathroom home offers spacious, low-maintenance living with upscale features throughout. The open-concept kitchen boasts granite countertops and flows seamlessly into the bright living area, complete with a cozy gas fireplace and central air for year-round comfort. A large covered front deck and welcoming entryway add charm and curb appeal, while the double garage provides ample storage and convenience. The fully finished lower level includes a versatile rec room—perfect as a man cave or entertainment space—and a dedicated wine room for the enthusiast. This home also features a top-of-the-line radon mitigation system for added peace of mind. Residents of Brentview Estates enjoy access to a beautifully maintained clubhouse featuring an exercise room, games room, full kitchen, and a sparkling pool—ideal for relaxing or socializing. With its prime location near shopping, dining, and outdoor recreation, this property offers the perfect blend of comfort, security, and vibrant community living. (id:60329)
Century 21 Amos Realty
615 Rutland Road Unit# 512
Kelowna, British Columbia
TOP FLOOR 1 Bedroom with Mountain Views & Great Natural Light Bright and modern, this top-floor unit features quartz countertops, stainless steel appliances, in-suite laundry, and a heated secure underground parking stall. Pet-friendly with no size restrictions. Conveniently located near schools, parks, shopping, and transit. Great value for a near-new unit on a public bus route with low strata fees ($217/month). Ideal for first-time buyers, students, or investors! THIS ONE IS STILL AVAILABLE AND EASY TO SHOW! (id:60329)
2 Percent Realty Interior Inc.
1795 Country Club Drive Unit# 216
Kelowna, British Columbia
This updated top-floor, two-story, penthouse-style townhouse in Bella Sera offers sweeping valley views and an inviting Tuscan-inspired design. Inside, a bright open layout features soaring 10' ceilings, oversized windows that flood the home with natural light, and a kitchen with granite counters, a custom copper sink, and updated stainless steel Blomberg appliances. Featuring two generously sized primary bedrooms with 11' vaulted ceilings and private ensuites and meticulous care and recent updates showcase the pride of ownership in this property through out. Enjoy the convenience of a bonus pantry with built-in shelving and a wine rack, plus a natural gas BBQ hookup on the patio. The pet-friendly complex boasts an outdoor pool, hot tub, gym, and private EV chargers, and plenty of parking spaces. Perfectly situated near Quail Ridge Golf Club, UBCO, and just minutes to YLW airport, this home offers a blend of lifestyle and investment appeal with excellent rental potential. Experience the best of the University District and book your private showing today! (id:60329)
Royal LePage Kelowna
839 Clarance Avenue
Kelowna, British Columbia
Modern elegance in one of Upper Mission’s most desirable neighborhoods. This exceptional home seamlessly combines elegance, comfort & functionality! Flooded with natural light and immaculately maintained, this residence offers a two-story layout ideal for both everyday living and entertaining. The entry level features a home office or a 5th bedroom—plus an additional bedroom, full bathroom, and a spacious family/rec area that opens up countless possibilities. Roughed in with separate entrance for an in/law suite. Upstairs, the open-concept main living area is warm and inviting with expansive windows, and a feature gas fireplace. The open concept floorplan creates a seamless flow, making it perfect for entertaining The kitchen is a true chef's dream, featuring a spacious granite island with seating and a walk-in pantry, Step out to the front covered balcony to take in the serene valley and lake views. Three bedrooms complete the upper level, including a beautiful primary suite with tray ceiling detail: access to the front deck, walk-in closet, and a gorgeous 6 piece ensuite with heated floors. Outside, your private backyard oasis awaits: a fully fenced covered patio with an in-ground pool, (new liner, heater and pool pump), hot tub, large areas for entertaining, and a separate storage shed. Beautifully landscaped easy care yard complete with a putting green. A truly turn-key home in a family-friendly community, just minutes to schools, parks, and amenities. (id:60329)
RE/MAX Kelowna
650 Monashee Road
Silver Star, British Columbia
Discover an exceptional opportunity with this rare low side lot nestled in the heart of the Knoll at Silver Star. Offering a gentle slope to the rear, it invites creative landscaping and architectural possibilities. Benefit from its generally south-facing orientation, ensuring ample natural light all day long. Notably, the property boasts a ski way at the rear, granting unmatched convenience for winter sports enthusiasts. While an upgrade to the water service line is needed for fire sprinkler capacity, this presents a chance for personalized enhancements. Adhere to a timeless Victorian architectural vision with the established building scheme. Joining the Silver Star Property Owners Association is mandatory for those eyeing rental prospects. Foreign buyers face no restrictions for vacant land purchases, and GST has already been settled. Embrace the allure of a low side lot with minimal slope, perfect for your dream construction endeavor. (id:60329)
RE/MAX Vernon
5046 South Ridge Drive
Kelowna, British Columbia
Welcome to the perfect home for those seeking comfort, convenience, and just the right amount of space. Thoughtfully designed for empty nesters who aren’t quite ready for a big downsize, this well-maintained West facing property offers easy one-level living on the main floor, with additional space for gardening, entertaining, and a workshop below with direct access to outside. Sip your morning coffee on the upper porch while enjoying the lake views of the City and bridge, or unwind in the serene, private backyard—complete with 10 x 10 furnished gazebo with fire table, multiple garden beds, garden shed, and additional parking accessed through a rear gate and lane way. The low-maintenance outdoor setup means less time on upkeep and more time enjoying the surroundings—like the quiet park just across the street or peaceful walks in the beautifully-kept neighbourhood. You’re only a short 10-minute stroll to Mission Village at The Ponds, offering convenient access to shopping and other everyday essentials. Inside, the pride of ownership is evident throughout, with tasteful features such as vaulted ceilings, headed kitchen and ensuite bathroom floors, a functional layout, and recent updates to the furnace, A/C, and hot water tank—offering both efficiency and peace of mind. Tucked away in a calm, well-established neighbourhood in Upper Mission, this home delivers the rare combination of ease, function, and understated charm in one of Kelowna’s most desirable communities. (id:60329)
Vantage West Realty Inc.
1358 Cherry Crescent E
Kelowna, British Columbia
Investor? Developer? First-time Home Buyer? Handyman? This is your golden opportunity to step into the market with a single-family home packed with potential, all for under $700,000! Whether you're looking to renovate, expand, or customize to fit your vision, this property offers incredible suite potential, making it ideal for additional income or multi-generational living. Nestled in a desirable location, this home is ready for your creative touch. Bring your ideas and turn this space into something truly special! With endless possibilities. (id:60329)
Century 21 Assurance Realty Ltd
