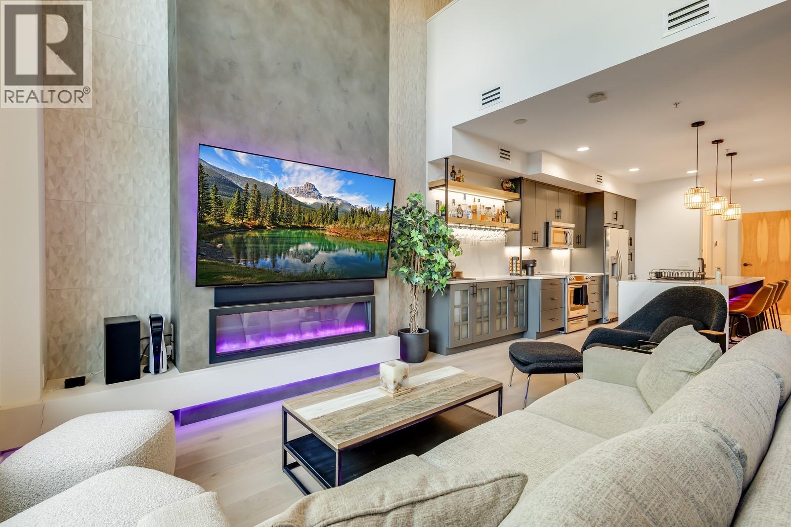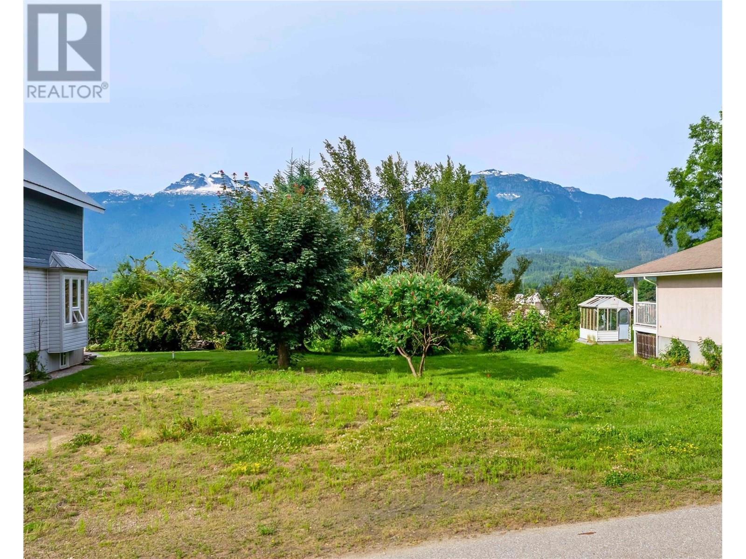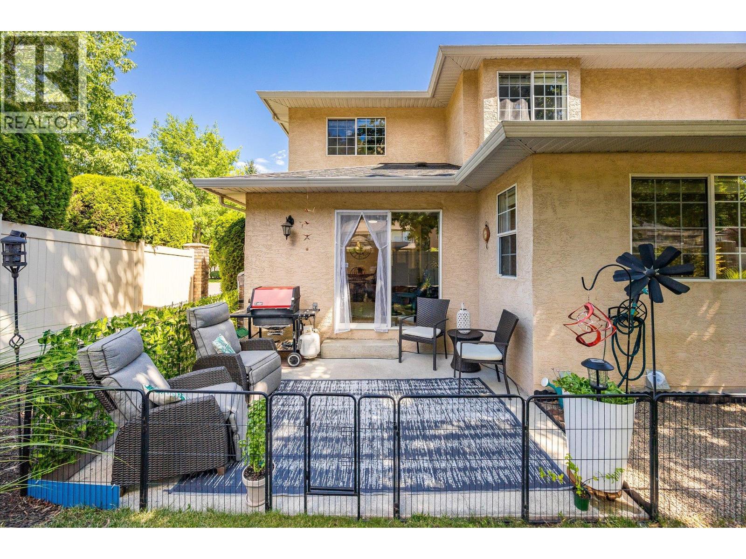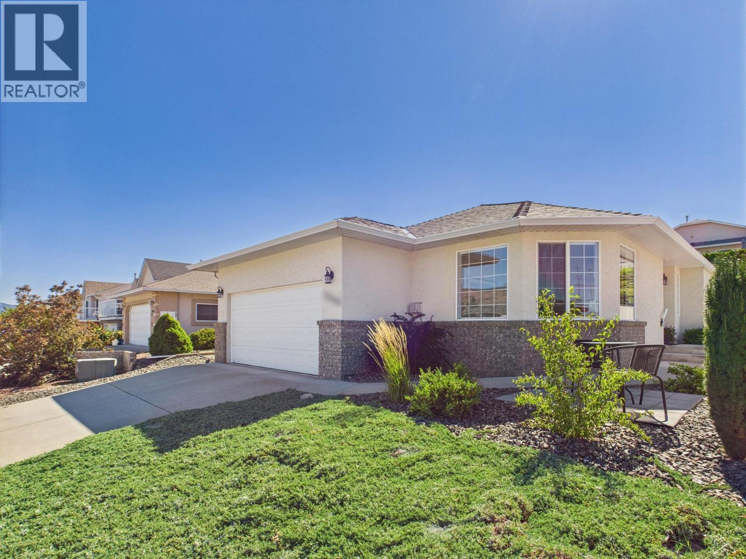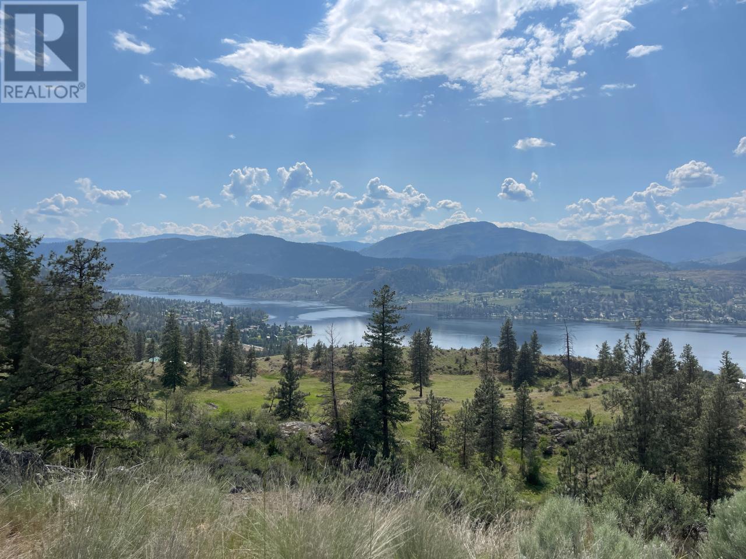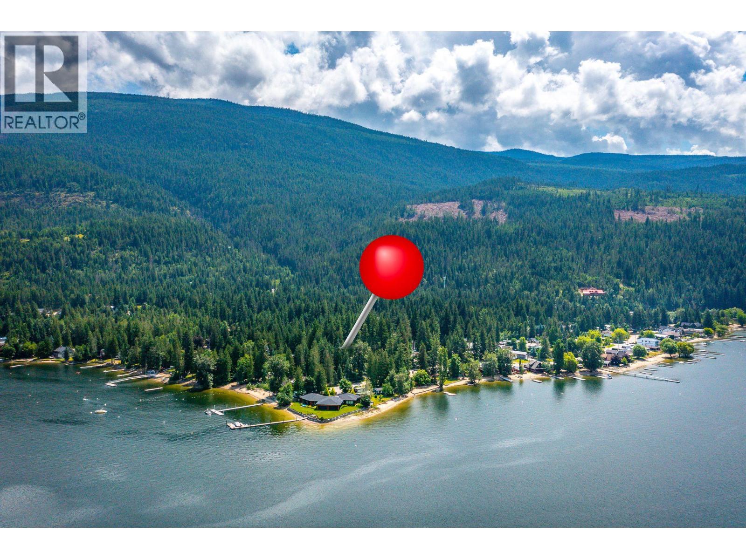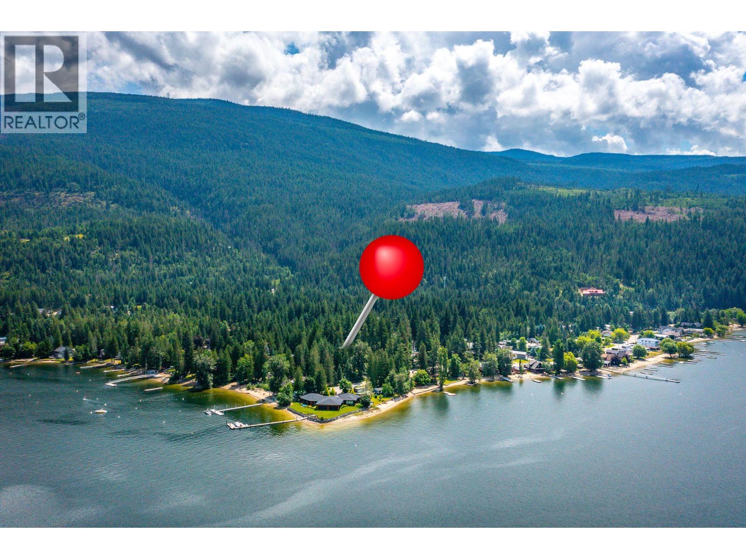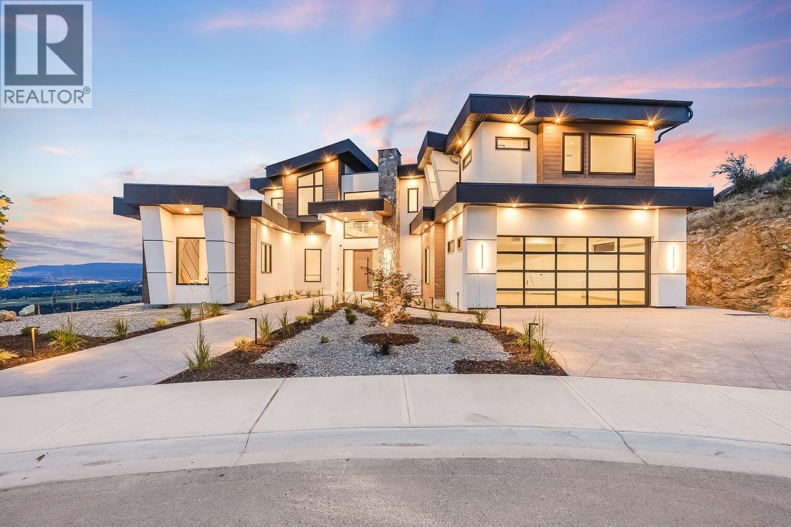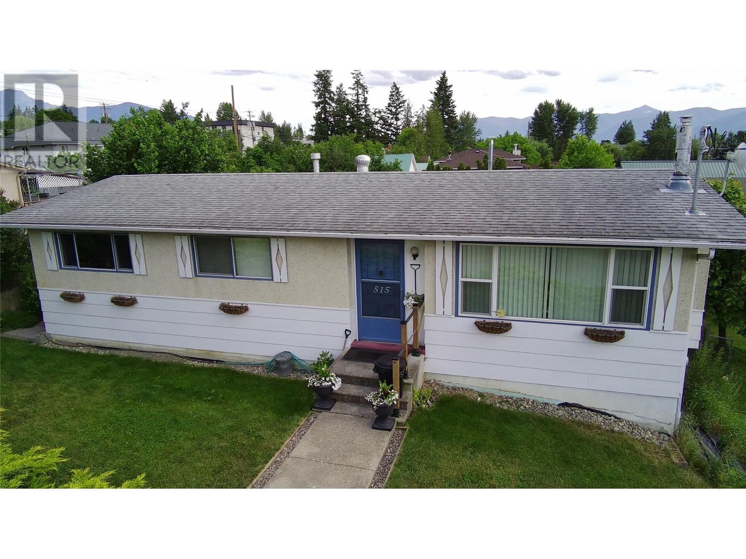1495 Graham Street Unit# 124
Kelowna, British Columbia
Not all condos are created equal - and this one decided to break the mold entirely. With over 1,000 sq. ft. of space, soaring ceilings, and a design that feels more townhouse than typical high-rise unit, this home blends style, comfort, and individuality. The six-figure renovation delivers a fresh, move-in-ready interior that shows like a magazine spread. New high-end hardwood flooring, quartz countertops with a custom quartz backsplash, all new light fixtures, a stunning floor to ceiling fireplace surrounded by a custom tile feature wall, an entertainer's dream bar, a custom walk in closet, and wireless blackout shades are just some of the features that truly set this home apart from the rest! The open loft layout flows effortlessly to a massive private patio with its own entrance - ideal for everything from coffee catch-ups to evening wine with friends. Inside, the feeling of openness is matched by modern finishes and thoughtful details. Are you a pet lover? Dogs and cats are welcome with dogs up to 60lbs allowed here! The building itself spoils you with a rooftop pool, hot tub, and sauna, a gym, guest suites, and even a conference room, so your needs are covered without ever stepping outside. But when you do, you’re just steps to downtown, groceries, transit, and all the best city living offers - without the constant buzz on your doorstep. Places like #124-1495 Graham don't come up often so make sure you move quick on this one! (id:60329)
Vantage West Realty Inc.
157 Track Street E
Revelstoke, British Columbia
Welcome to 157 Track Street East — an incredibly special southwest-facing lot on CPR Hill with some of the best views in all of Revelstoke. Sip your morning coffee while gazing out over the Monashee Mountains, enjoy afternoons in a garden drenched in sunshine, and soak-up spectacular alpine sunsets - all from one amazing location. Just a short stroll to downtown Revelstoke, you'll enjoy easy access to shops, restaurants, and local charm, all while tucked into one of the city's most scenic and secluded settings. Come build your dream home in the heart of Revelstoke and enjoy everything this vibrant mountain community has to offer. (id:60329)
Royal LePage Revelstoke
527 Yates Road Unit# 25
Kelowna, British Columbia
BEAUTIFULLY UPDATED CORNER UNIT AT CHELSEA GARDENS! Upon entry, you're greeted by an airy foyer, overlooked by the upstairs loft. To your right is the premium chef’s kitchen with quartz counters, dimmable under-cabinet lighting, a rolling island, a Frigidaire Gallery refrigerator, an LG 5-burner gas range with center griddle, an LG Quad dishwasher, a Vissani under-cabinet range hood, and counter-to-ceiling & counter-to-floor cabinets with custom pull-out drawers. From the kitchen, you step into the living and dining areas, filled with natural light from well-placed windows throughout, as well as through the sliding patio doors. The main floor also features a combined powder/laundry room and, of course, the sizeable primary bedroom, which looks out to the green space, and boasts a luxurious 5-piece ensuite with quartz counters, his-and-hers sinks, an upgraded toilet, a soaking tub/shower combo, and vinyl flooring. Upstairs, the home features a lofted rec room (ideal for a home office or gym), two additional bedrooms, and another full bathroom with tasteful upgrades. Roof was replaced in 2024, and ceiling fans have been added in every bedroom, as well as the living room. Residents at Chelsea Gardens enjoy an excellent location with easy access to schools, outdoor recreation, Kelowna International Airport, UBCO, restaurants, and more! All details regarding the updates have been provided by the seller. More info available upon request. (id:60329)
Royal LePage Kelowna Paquette Realty
7008 Nighthawk Drive
Osoyoos, British Columbia
Thinking of downsizing or a first-time home, 1478 square feet of one-level living, offering a perfect blend of style and comfort with ample space to personalize. 3 bedrooms and two full bathrooms. The open-concept living area breathes heart into the home, blending seamlessly. The great room combines a kitchen, dining room, and living area, featuring a gas fireplace. A neatly kept laundry room. Serene mornings can be spent on one of the two terraces, basking in the peace of your surroundings. Ascending to the basement level, a handy utility room. Functionality throughout resonates to create a home that is truly remarkable in every sense. It's easy to envision family dinners, friendly gatherings, and quiet nights in this warm, welcoming space. Your dream home awaits! (id:60329)
RE/MAX Realty Solutions
2855 Outlook Way Lot# 30
Naramata, British Columbia
Elevate your lifestyle at Outlook Naramata Benchlands with this exceptional building lot boasting panoramic views of Okanagan Lake & Valley. This quarter acre of land is one of the easiest lots to work with and build your dream home on as it is Partially Excavated, which translates into MASSIVE SAVING. 80 x 131 FT wide lot offers endless possibilities to embrace the picturesque surroundings. Take advantage of all the essential utilities services( including sewage) at the lot line, and with the property being adjacent to the KVR Trail, enjoy seamless access to hiking, biking, and world-class wineries. Benefit from the nearby Naramata Village amenities, stunning beaches, large parks, and an elementary school. Plus, NO GST and NO TIME restriction to start building. (id:60329)
Engel & Volkers South Okanagan
453 Matheson Road
Okanagan Falls, British Columbia
Tremendous privacy with stunning Skaha Lake, mountain and valley views offered from this 1/2 acre lot located in exclusive Golden Hills subdivision. A unique investment opportunity to share in the ownership of a bareland strata community which owns 180 acres and only has 16 parcels of 1/2 acre lots in total. Located near Blasted Church Winery, and in close proximity to walking/hiking trails, waterfront, wineries and wildlife all around. Bring your own plans, builder and timeline to build your dream home. Please note that power and water are not at the lot line and will need to be installed as well as a septic system. The bare land strata fee is $100 per month which covers snow removal of the main paved road and an additional $130 annual charge is for garbage/recycling removal. This is truly a hidden gem for that nature lover in you. (id:60329)
Parker Real Estate
710 & 714 Westminster Road
Swansea Point, British Columbia
A rare double-lot opportunity in the highly sought-after Swansea Point community! 710 and 714 Westminster Road are being offered together as a package—giving you a full 0.69 acre footprint to build the ultimate lake property. Located on a quiet dead-end road, this combined parcel offers unmatched privacy in the area. With flat, usable land and mature trees, it's a blank canvas for a large custom home, detached garage, or even a multi-generational setup. Steps from public beach access on Mara Lake and minutes from Sicamous, this is lakeside living without the crowds. Buy both and create something truly unique in one of the most peaceful corners of the Shuswap. Property lines in the photos are approximate* (id:60329)
Royal LePage Downtown Realty
714 Westminster Road
Swansea Point, British Columbia
Welcome to 714 Westminster Road, a rare and great opportunity in the heart of Swansea Point. This 0.35-acre lot sits on a quiet dead-end street—arguably one of the most private roads in the entire community and seconds away from multiple beach accesses and boat launch. Whether you're planning to build your dream lake getaway or a full-time residence, this lot offers the perfect setting. You’re just steps from multiple public beach access points on Mara Lake, yet tucked away from any through traffic. With mature trees and a peaceful setting, this is an ideal location for someone looking to enjoy everything the Shuswap lifestyle has to offer—boating, paddleboarding, and year-round outdoor fun. Swansea Point is one of the Shuswap’s best-kept secrets, tucked along the east side of Mara Lake, just a few minutes south of Sicamous. It’s a small, tight-knit lakeside community with a mix of full-time residents and seasonal cabins, perfect for anyone who wants peace, quiet, and real access to the lake. Lot next door (710 Westminster Rd, 0.34 acres) is also for sale. You can also buy both for a heavily discounted price and build something truly special. Property lines in the photos are approximate* (id:60329)
Royal LePage Downtown Realty
1122 Pearcy Court
Kelowna, British Columbia
Perched at the end of a peaceful cul-de-sac in Upper Mission, this brand-new ~5,300 sq. ft. masterpiece delivers luxury without compromise. Designed for executives, professionals, and families who expect the best, no expense has been spared - right down to the last tile. From the second you arrive, you'll be impressed. The lot was chosen for this home due to it's massive views and proximity to nature - you only have one neighbour, and nature on the other side! This home beckons you to step inside. A stunning two story double sided fireplace sets the stage for luxury. The expansive views are framed by walls of windows that let natural light flow throughout. Top-of-the-line finishings flow seamlessly through every room, from the chef’s kitchen with butler’s pantry to the walkout basement with a sleek wet bar. Start your day with the high end built in espresso machine, and end it with a glass of wine form the floor to ceiling custom wine cooler while you step onto your massive patio and watch the whole city below. A pool-sized yard invites visions of summer entertaining. The best part? The lot is large enough to have a private pool and still have grass for kids or dogs to play! A legal suite offers flexibility for guests or income, and with five bedrooms and a den and six bathrooms, everyone has their own space. The garage, driveway, and walkway are roughed in for heat too, meaning this home truely has it all! Step inside to 1122 Pearcy - you may never want to step back out. (id:60329)
Vantage West Realty Inc.
515 Canyon Street
Creston, British Columbia
Charming Family Home at 515 Canyon Street, Creston, BC Discover this quaint – and affordably priced – home that perfectly blends old-world charm with modern upgrades. A new forced-air furnace and heat-pump system (installed Nov 2024) makes heating and cooling ultra-efficient – modern heat pumps can cut heating energy use by up to 75% versus older baseboard systems. "" energy.gov"" Working families will appreciate the lower energy bills and year-round comfort. Inside, well-lit living spaces and neat finishes create a cozy atmosphere, ready for you to move in. Safe fencing for our pets/dogs with chain link fencing . Every feature of this house was designed for practical family living. Working parents will value the efficient heating, extra workshop space and covered parking – all of which make day-to-day life easier. The home’s affordable pricing and ready-to-go condition mean less financial stress and more time at home. Plus, Creston’s family-friendly community (with parks, schools and recreation nearby) means kids have lots of space to run and grow. In summary, 515 Canyon Street is a turnkey family retreat: a charming cottage-style home with modern comforts, smart upgrades, and practical amenities. Don’t miss the chance to make it your family’s secure, cost-conscious haven – it’s truly priced to sell and ready to welcome you. Contact your REALTOR® today to view this unique offering at 515 Canyon Street, Creston! (id:60329)
2 Percent Realty Kootenay Inc.
3357 Kingfisher Road
Westbank, British Columbia
Premium one-level living at Sage Creek! Ideally situated close to shopping, wineries, beaches, golf courses, and more! This home offers a smart and spacious design, with two large bedrooms (placed at opposite ends of the home), plus a well-sized office. The open-concept kitchen flows smoothly into the living and dining areas and showcases stainless steel appliances, sleek white cabinetry, a stand-alone island with pull-out drawers, and a pantry. Sliding glass doors connect the kitchen and living spaces to an outdoor retreat, which features a colorful flower garden and a generously sized concrete patio! Residents at Sage Creek enjoy an impressive clubhouse complete with a fitness center, games room, library, shuffleboard, pool table, and more! There’s also an amazing social committee, which plans lively events and activities! (id:60329)
Royal LePage Kelowna Paquette Realty
3371 Kingfisher Road
Westbank, British Columbia
Inviting one-level home at Sage Creek! Enjoy tasteful finishes, 2 large bedrooms, 2 full bathrooms (both with upgraded sinks and faucets), a roomy den/office nook, and a prime location close to beaches, shopping, golf courses, wineries, and more! The open-concept layout, 9-foot ceilings, stylish lighting, and strategically placed windows give this home an open, airy feel. The spacious, modern kitchen stands out with stainless-steel appliances, an oversized island with seating room, generous drawer and cabinet storage, pull-out pantry shelves, and a reverse-osmosis water system. Outside, you'll find a nicely sized patio with an elegant pergola, a comfortable seating area, space for a BBQ, and a beautifully maintained yard with hedges for added privacy. Complex amenities include a fantastic clubhouse with a games room, library, a fully equipped gym, a pool table, and shuffleboard, plus an amazing social committee that hosts spectacular events. (id:60329)
Royal LePage Kelowna Paquette Realty
