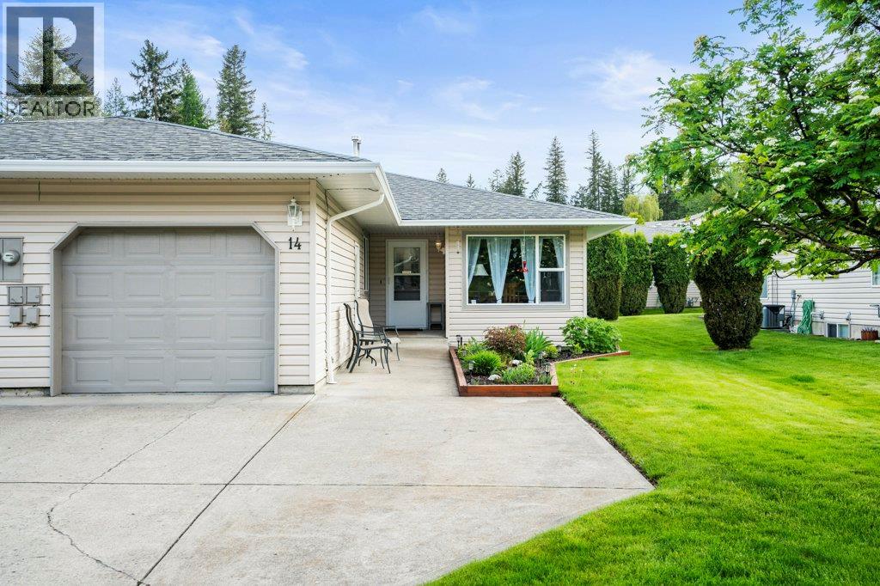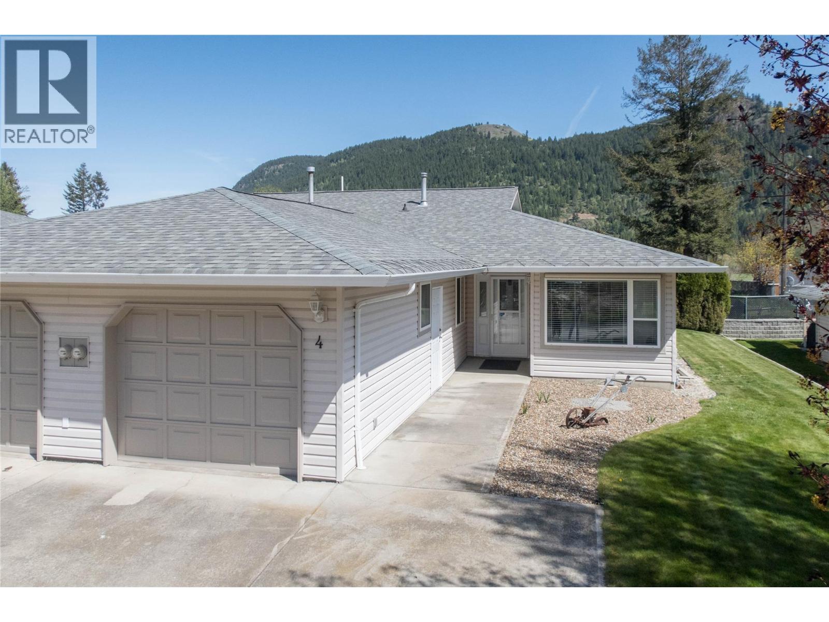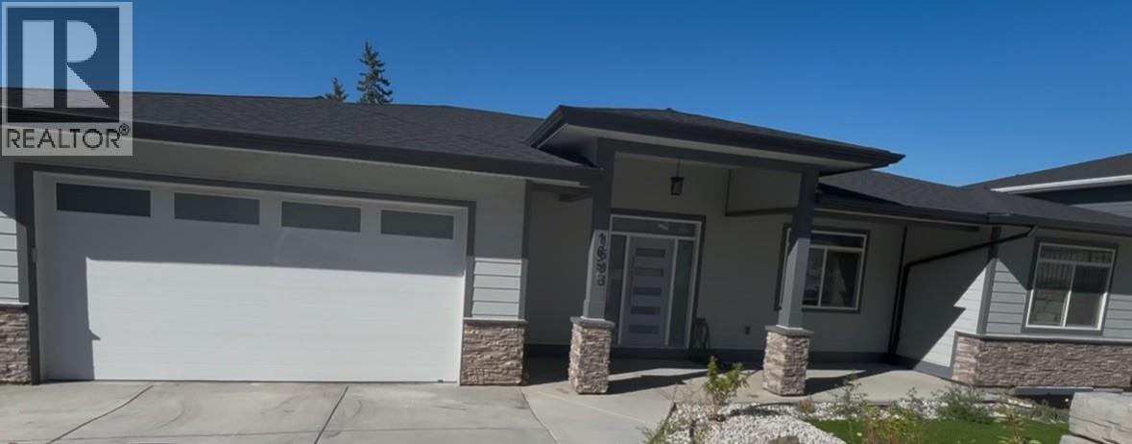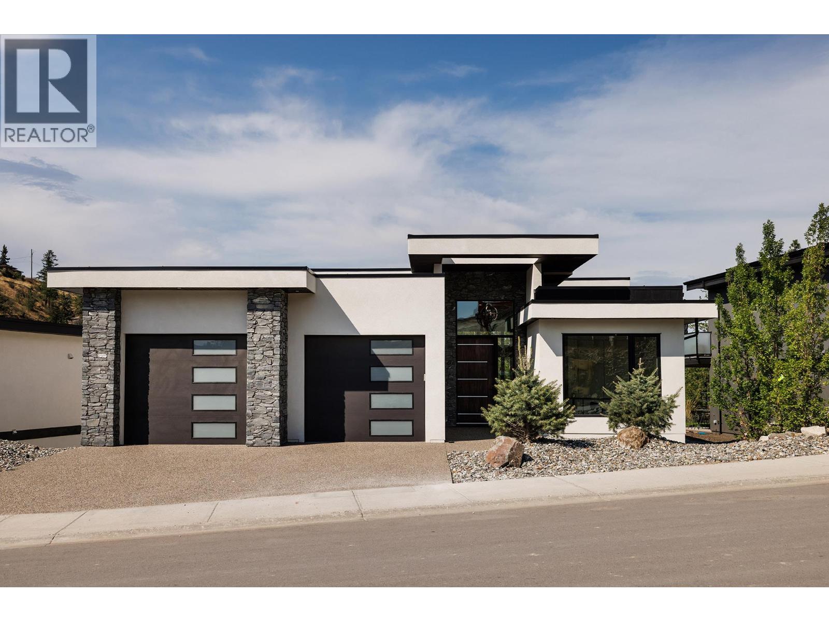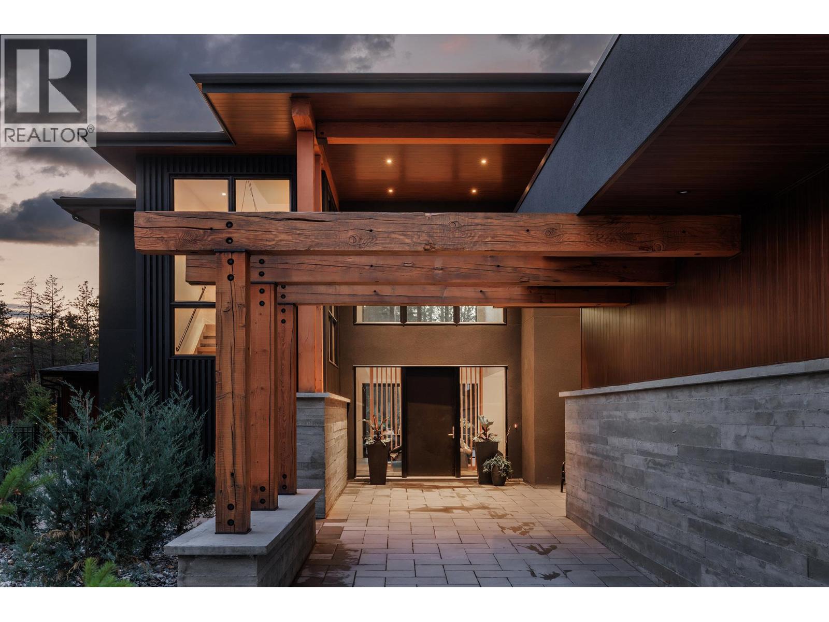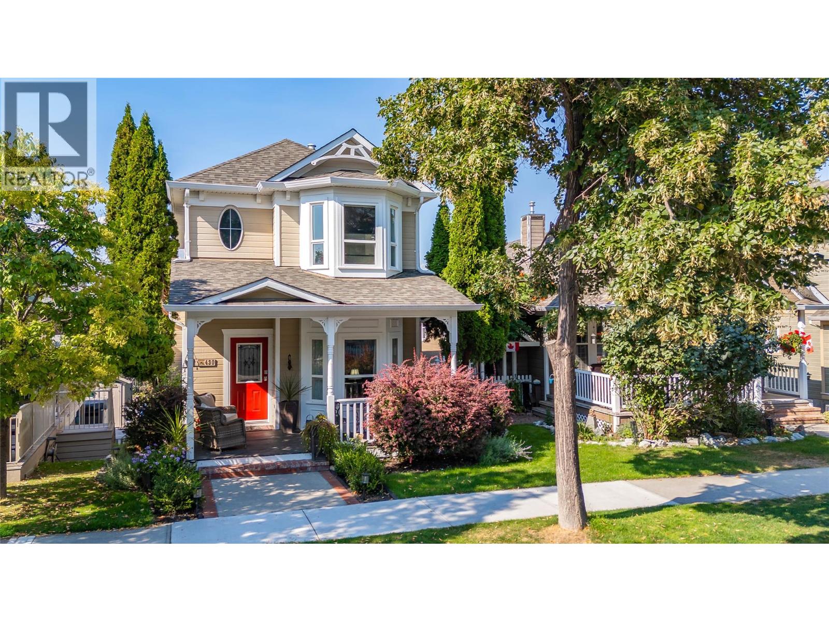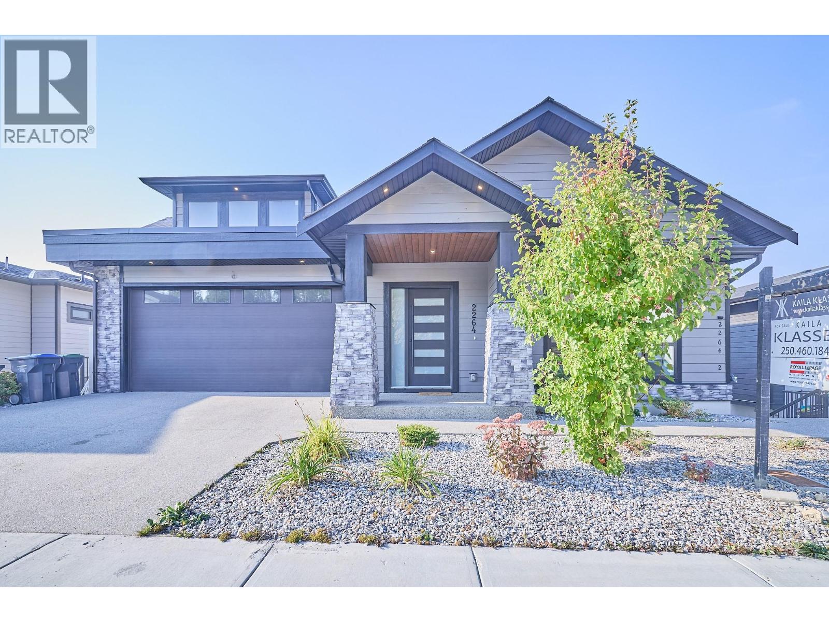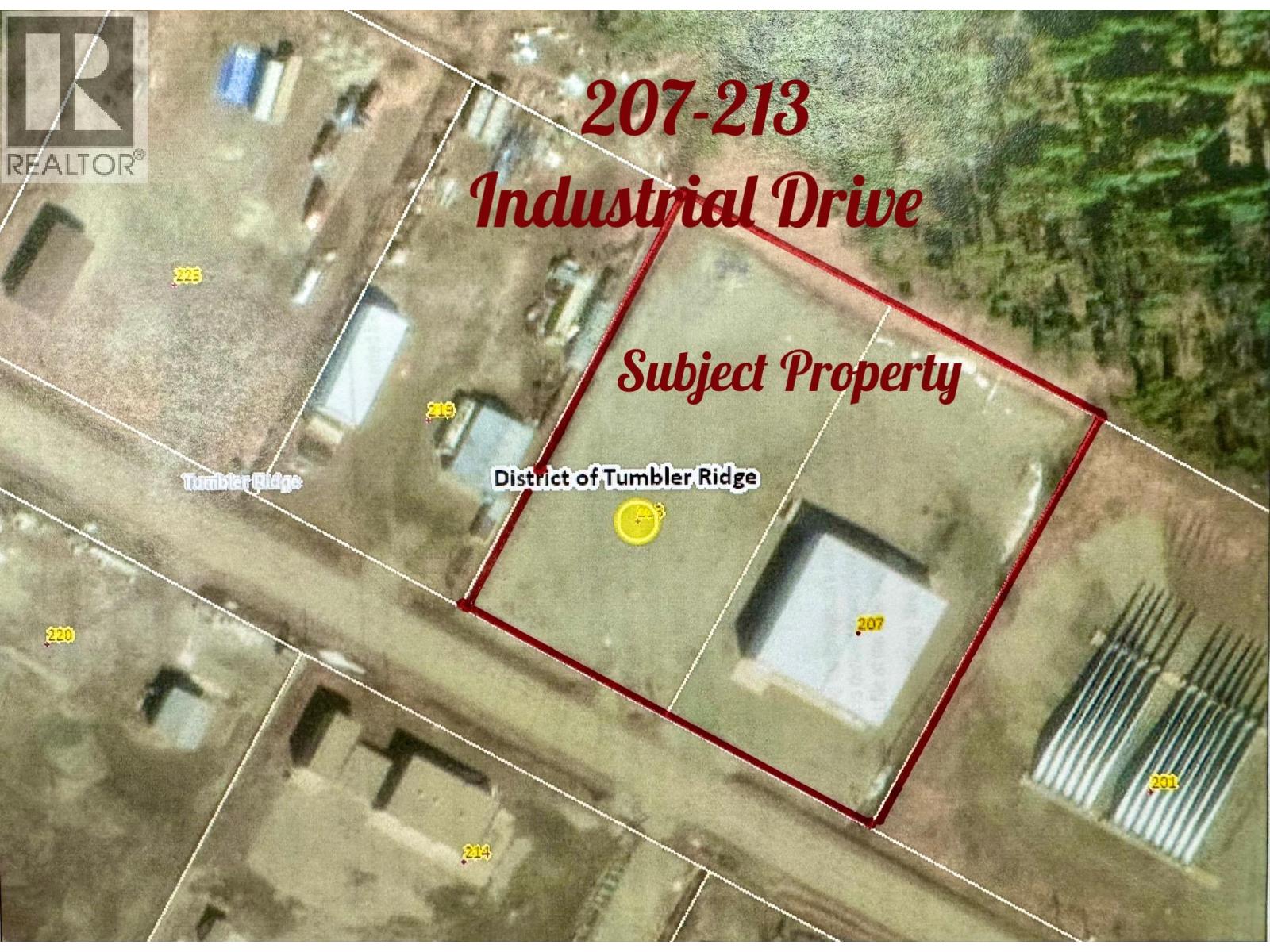2675 Pine Avenue Unit# 14
Lumby, British Columbia
Welcome to Tranquility and Comfort in This Immaculate 55+ Rancher with full basement 1/2 Duplex Home! From the moment you enter the complex, you'll be impressed by the meticulously maintained landscaping of the grounds and a beautiful water feature surrounded by vibrant perennials—your first glimpse of the charm that awaits. This spacious 3-bedroom, 3 full-bathroom rancher with a fully finished basement offers the perfect blend of comfort and convenience. Start your mornings in the bright and airy kitchen, where large windows frame peaceful views of greenspace and allow natural light to pour in. Enjoy the unique sight of paragliders soaring gracefully from Coopers Landing—a truly picturesque backdrop. Step through the living room and out onto a generous patio, ideal for relaxing with friends or enjoying a quiet afternoon. Just outside the complex, you'll find a nearby park and walking paths that lead you directly into the heart of town, offering easy access to shops, restaurants, and essential amenities. Enjoy the benefits of low-maintenance living— lawn care is taken care of, so you can focus on what matters most. This pet-friendly community allows for one dog (up to 14” at the withers) or one cat. Don’t miss the opportunity to experience serene, carefree living in this sought-after 55+ community! Measurements taken from I-Guide Exterior. (id:60329)
RE/MAX Vernon
6655 Cosens Bay Road
Coldstream, British Columbia
Expansive Multi-Generational Home on 5.3 Acres – With Garage & Shop Space to Spare! Looking for space, privacy, and flexibility for your entire family—plus room for all your vehicles and toys? This extraordinary 5.3-acre property offers a rare opportunity to live and play in one of the Okanagan’s most desirable areas. This thoughtfully designed home features three separate living areas, making it ideal for multi-generational living and guest accommodations. With 7 bedrooms + an office and 4.5 bathrooms in total, there’s room for everyone to spread out in comfort. Main Residence Highlights: Spacious kitchen with stunning Brazilian granite countertops and seamless access to the deck. Family room, dining room, living room, office, laundry room. 4 bedrooms and 2.5 bathrooms, offering functional and flexible living. Additional Living Spaces: 1-bed, 1-bath basement suite with a private entrance—perfect for in-laws or guests. 2-bed, 1-bath loft suite above the garage with separate entrance—ideal for extended family. Unmatched Garage & Shop Space. Bring your cars, RVs, boats, and tools—this property includes an oversized garage/shop setup with room for multiple vehicles and all your projects. Outdoor Features: Fully fenced paddocks for horses, a barn, and a chicken coop. Enjoy country-style living just minutes from town. Just a short stroll to Kal Provincial Park, where you’ll enjoy hiking and biking trails that lead to the sandy shores of Cosens Bay. (id:60329)
RE/MAX Vernon
2675 Pine Avenue Unit# 4
Lumby, British Columbia
Welcome to Unit #4 at The Villas – where comfort meets contemporary style. This gorgeous level entry ranch-style, 1/2 Duplex, home with a full basement has undergone numerous updates in recent years, offering modern elegance and comfort throughout. The main floor showcases a stunning new kitchen with sleek cabinetry, beautiful quartzite countertops, new backsplash and stainless steel appliances. Fresh flooring and paint have been added throughout the main floor, along with stylish new light fixtures that bring a fresh, contemporary vibe. The lower level boasts new flooring in the spacious rec room and a gas fireplace, perfect for relaxation or entertainment. The furnace was replaced just 2 years ago, and the washer and dryer are newer as well. On the main floor you’ll love the door that opens from the living room onto the covered patio, ideal for unwinding or entertaining while enjoying stunning views of Saddle Mountain. Situated across from a peaceful green space, this home offers a picturesque setting, complete with a small pond surrounded by lush perennials. Just outside the complex entrance a park awaits, and nearby walking paths lead you into the heart of town, where you’ll find a variety of amenities. Relax and let someone else handle the lawncare, while you enjoy this beautiful, low-maintenance lifestyle. Pet lovers will appreciate the allowance for one dog (up to 14"" at the withers) OR one cat. 55+ community. QUICK POSSESSION ON THIS BEAUTY!!! (id:60329)
RE/MAX Vernon
1698 Balsam Place
Kamloops, British Columbia
View View View! 2 years new, 2023 built rancher style detached home in super clean Juniper Ridge neighborhood. Large open concept 3152 sqft home in 2 levels on a large lot (12,858 sqft) & panoramic view. 6 beds & 4 baths. Fully finished walk-out basement has a legal suite (2 bedroom 900sqft) and additional separate entry for 1BHK ""lock-out-area"" with potential to converting into 3rd suite under new SSMUH zoning. Double Garage. Under 2-5-10 new home warranty. no GST. Legal suite rented out at $1900/mo. Call your agent today. (id:60329)
Exp Realty (Kamloops)
10274 Beacon Hill Drive
Lake Country, British Columbia
STUNNING, BRAND NEW and READY FOR YOU TO MOVE IN! With 4 bedrooms, 3 full bathrooms, backing onto a treed green space with a tandem 3 Car Garage and a Spacious Bonus Room, this home offers the perfect blend of modern luxury and natural beauty, offering incredible views and a peaceful, private setting. The main floor is spacious and bright with an open concept, large patio doors open onto a beautiful deck with views of the quiet park below, the kitchen with THOR stainless steel appliances and quartz countertops is perfect for entertaining. Come in from the garage into the walk thru pantry offering ample storage and easy access into the kitchen. On the main floor is the beautiful primary suite with luxurious ensuite, an additional bedroom (office) and full bathroom. The lower level features a large family room with patio doors leading out to a deck and yard overlooking the park, two additional bedrooms and a full bathroom. A large bonus room, would make an ideal media room, gym, golf simulator, the possibilities are endless! Whether you’re hosting friends, relaxing on your private deck or enjoying outdoor adventures just steps from your door, this home is the perfect retreat. Located in Lakestone with two amenity centres both with outdoor pool, hot tubs, gyms and a yoga studio. Surrounded by hiking trails, wineries down the road, ten minutes from Kelowna Int'l Airport and 15 minutes from UBCO. Measurements approx. GST applicable. Amenity fee $79.51/month (id:60329)
Royal LePage Kelowna
10248 Beacon Hill Drive
Lake Country, British Columbia
EXQUISITE HOME with Concrete Pool, Pool House, and Luxurious Features. This stunning residence offers an exceptional blend of elegance and functionality. An enchanting private yard, beautifully landscaped with outdoor pool and hot tub for year round enjoyment, perfect for both relaxation and recreation. Adjacent to the pool, a spacious pool house features a change room, shower, and sauna, providing a full resort-like experience in the comfort of your own home. Step into a grand light filled main living area perfect for both relaxation and entertaining. A charming walkway leads to the primary suite, offering ultimate privacy and luxury. The suite includes a generous walk-in closet, with washer and dryer adding to the convenience and sophistication. Upstairs, is designed for entertainment with a large games room, ideal for family fun and social gatherings. The layout includes three additional bedrooms and 2.5 bathrooms, ensuring ample space and comfort for family or guests. With its seamless integration of indoor and outdoor living, this home combines high-end amenities with an inviting atmosphere, making it the perfect retreat. Located in the award winning community of Lakestone, with two amenity centres, surrounded by hiking trails, ten minutes from the Kelowna Int'l Airport and multiple wineries just minutes away. This is Okanagan living at it's finest! Measurements approximate.GST INCLUDED (id:60329)
Royal LePage Kelowna
430 Mccarren Avenue
Kelowna, British Columbia
Ahhhhhhh....Kettle Valley. This beautifully updated, 1 owner, 3 bedroom , 2 1/2 bathroom home is located steps from the village center of this award winning subdivision and only a few minutes from the new shopping area at The Ponds for added convenience. There's Save-On, Shoppers Drug Mart, Starbucks among the many shops and services. Walking distance to school and green spaces. The large, covered deck allows enjoyment of the Okanagan lifestyle even when the weather isn't (rarely) perfect. The entertainers kitchen features Corian countertops and high end stainless appliances, including a gas range. All 3 bedrooms are on the upper floor with the primary featuring a 3 piece ensuite. The lower level has a family/flex room with a storage room that is plumbed for a bathroom. The attached two-car garage plus a large driveway provides ample parking for you and guests. Many upgrades over the last 10 years make this beautiful home move-in ready. (id:60329)
Century 21 Assurance Realty Ltd
2264 Lavetta Drive
Kelowna, British Columbia
Perched in the desirable Kirschner Mountain neighborhood, this 8-bedroom, 6-bathroom home spans nearly 4,600 sq. ft. and showcases breathtaking panoramic views of the lake, valley, and city skyline. Thoughtfully designed for both luxury and function, it offers exceptional versatility for extended family living or the savvy investor, with a fully self-contained 2-bedroom, 1 bathroom legal suite and an additional 2-bedroom in-law suite. The open-concept layout is enhanced by engineered hardwood, marble tile, integrated surround sound, and striking electric fireplaces that create an inviting yet refined atmosphere. The chef’s kitchen impresses with a 60-inch high-end fridge, custom cabinetry, granite counters, a full spice kitchen, and premium appliances. On the main floor, three spacious bedrooms include a luxurious primary suite with a walk-in closet and spectacular lake views. A generous sized backyard, fully irrigated and landscaped with the property primed for a hot tub or pool, offers the perfect outdoor retreat with sweeping views of the valley and sparkling city lights. With abundant storage, a central vacuum system, and beautiful finishes throughout, this property seamlessly blends elegance, convenience, and lifestyle in one of Kelowna’s most prestigious communities. (id:60329)
Royal LePage Kelowna
207-213 Industrial Drive Road
Tumbler Ridge, British Columbia
Remarks To Follow (id:60329)
Royal LePage Aspire - Dc
1175 Hillcrest Road
Kelowna, British Columbia
The perfect blend of rural charm & urban convenience! Set on a manicured 1/4 acre lot on the Rutland Bench w/ only 4 homes on the street, this beautifully updated property fronts onto a cherry orchard & boasts expansive valley & lake views-offering rural serenity yet just minutes to shopping, schools, YLW, UBCO + only 20 min to Waterfront Park downtown & 40 min to Big White! At the heart of the home is a chef-inspired kitchen featuring custom cabinetry, quartz counters, SS appliances, gas range & massive 10X5 island w/ storage that's perfectly setup for entertaining. The bright, open main level seamlessly connects kitchen, dining & living areas, where you’ll enjoy Okanagan sunsets every single evening while cozying up & relaxing by the WETT-certified wood-burning fireplace. French doors lead to the enclosed bonus sunroom & deck access for year-round enjoyment. Main level also features 3 bedrooms including the primary w/ beautiful new 3-pc ensuite + new full 4-pc bath. The walk-out lower level adds incredible versatility w/ a 1-bedroom in-law suite complete w/ kitchen & spacious rec room—perfect for extended family & guests. Move-in ready w/ peace of mind including new roof, furnace, A/C, HWT, updated elec/plumbing & newer windows throughout. Outside: 6-zone irrigation, tiered garden, peach tree & 2 cherry trees + Plenty of parking & attached garage w/ 30A EV plug. If you're looking for the perfect family home in a choice location, this may be the one you've been waiting for! (id:60329)
Exp Realty (Kelowna)
2600 37 Avenue
Vernon, British Columbia
For more information, please click Brochure button. Full of Character and Charm! Why live in a condo with strata fees when you can own this beautifully updated inner-city gem? This unique home stands out in the neighborhood with its welcoming front veranda, mature trees lining the boulevard, and a fully fenced flat backyard — perfect for watching the kids play. Enjoy outdoor living on the spacious covered back patio, ideal for relaxing or entertaining. Lovingly renovated over the past seven years, this home has received the care and attention it deserves. Features include hardwood flooring on the main level and easy-care vinyl plank flooring upstairs. Major updates such as asbestos abatement and new insulation have already been completed for peace of mind. Just steps from both elementary and high schools, as well as a vibrant downtown core and nearby parks, the location is as convenient as it is charming. An oversized single-car garage and off-street parking for at least four vehicles add incredible value in this area. This home is truly one-of-a-kind! All measurements are approximate. (id:60329)
Easy List Realty
8913 Shaughnessy Street
Canal Flats, British Columbia
The perfect piece of land! This large flat lot (60' x 150') gives you lots of space to spread out, and with no building commitment, no building scheme or extra restrictions and access to Canal Flats municipal water and sewer near the lot line - this is affordable and simple to build on. Take the time to plan what you want to build, and built it when you are ready! Also the Canal Flats zoning rules are allow for some flexibility on number of units and home based business options! (id:60329)
Mountain Town Properties Ltd.
