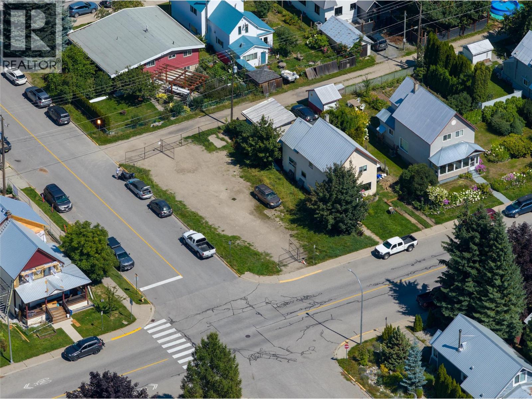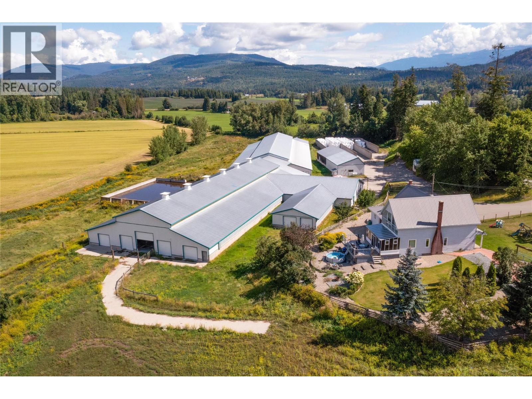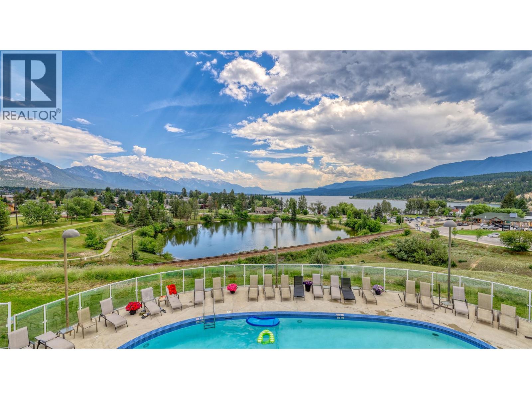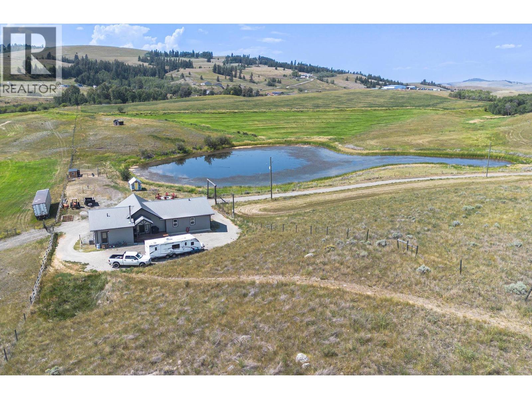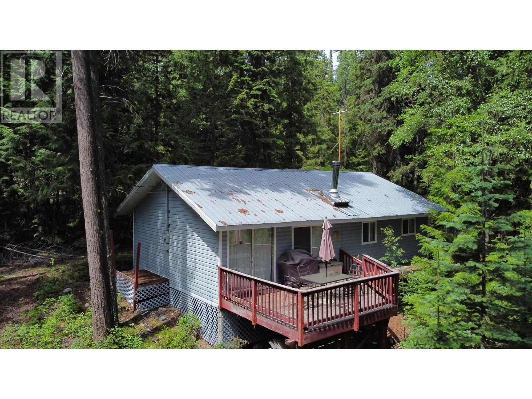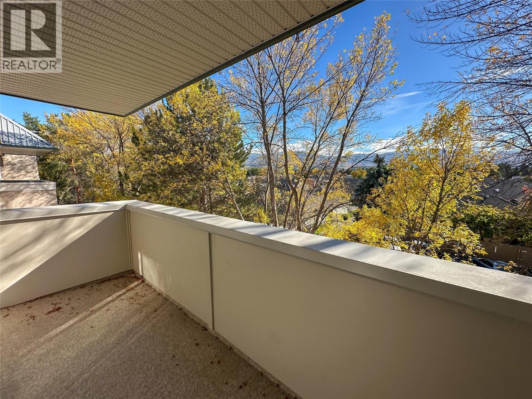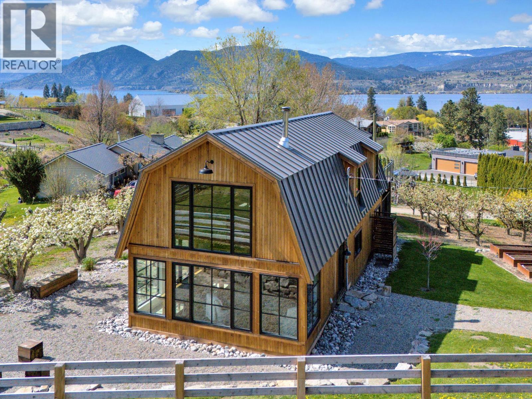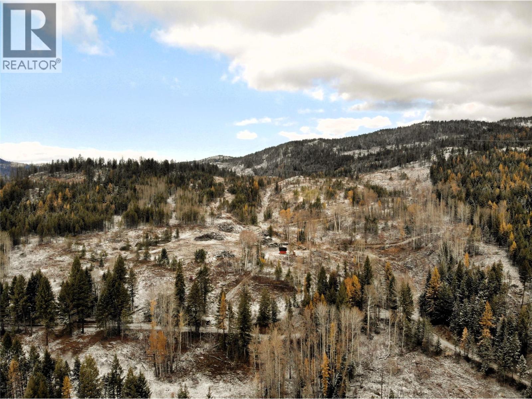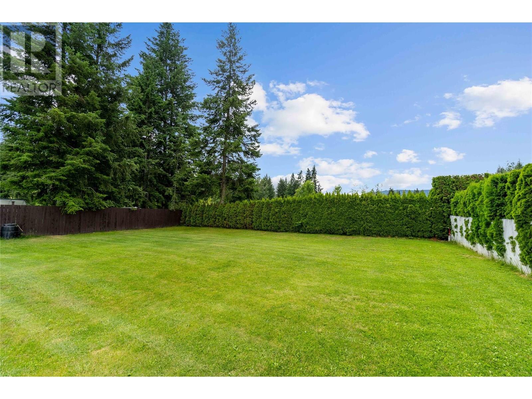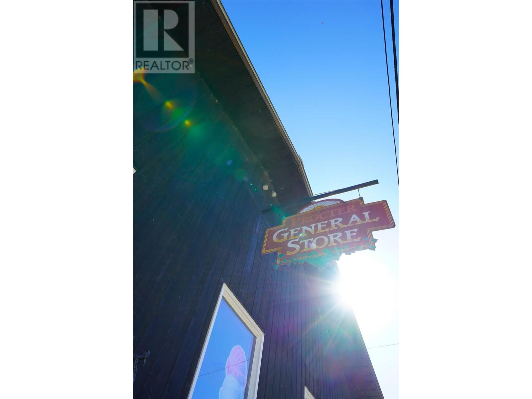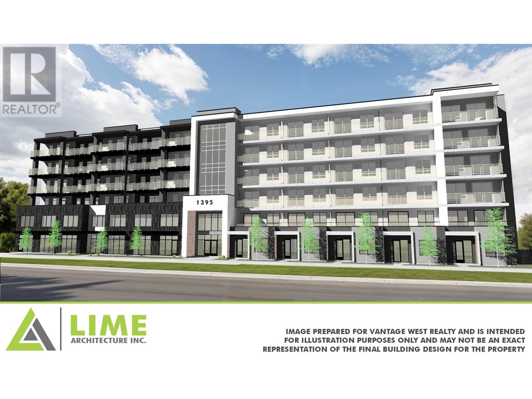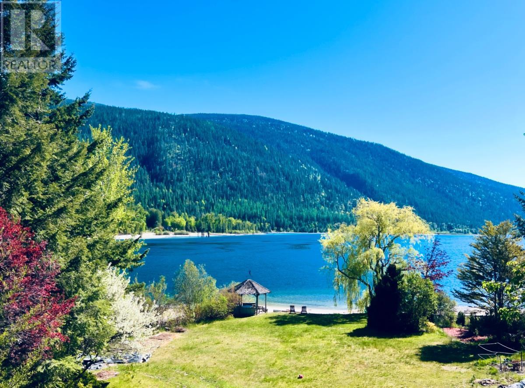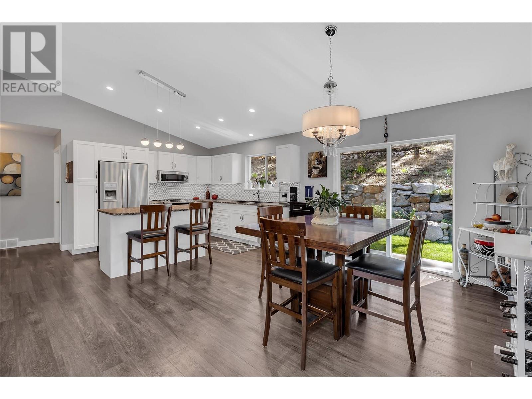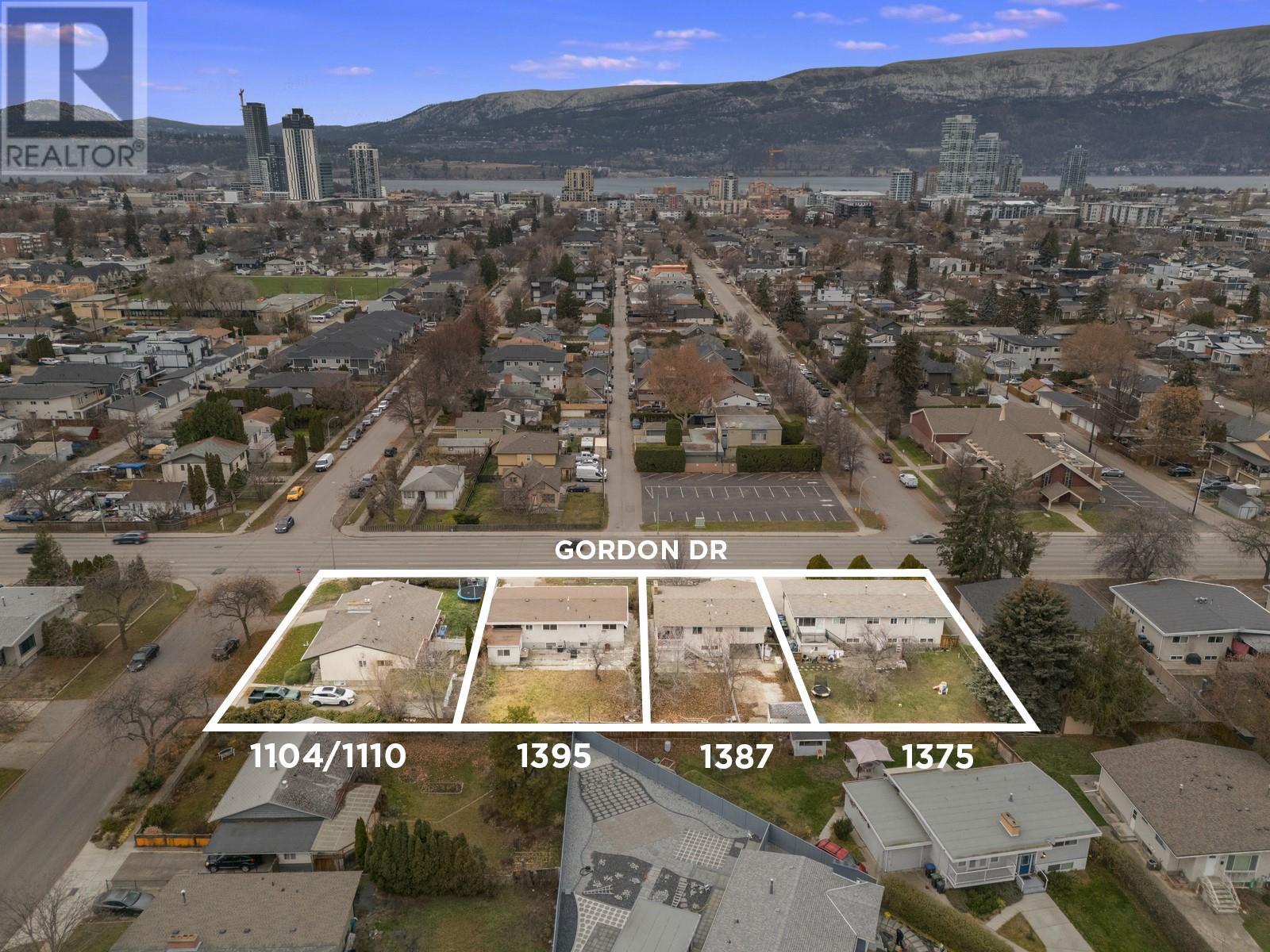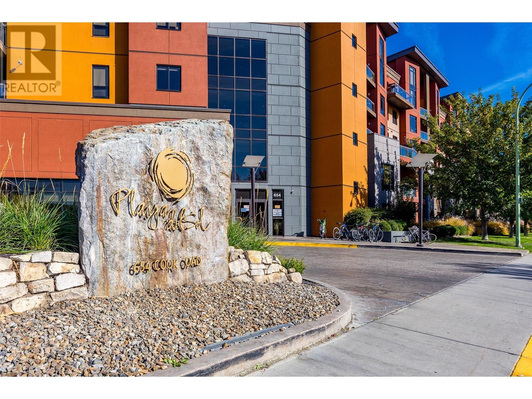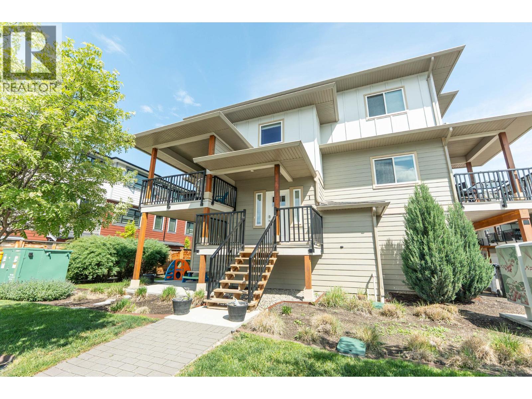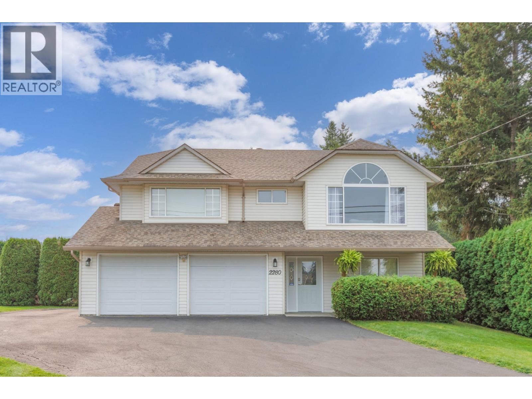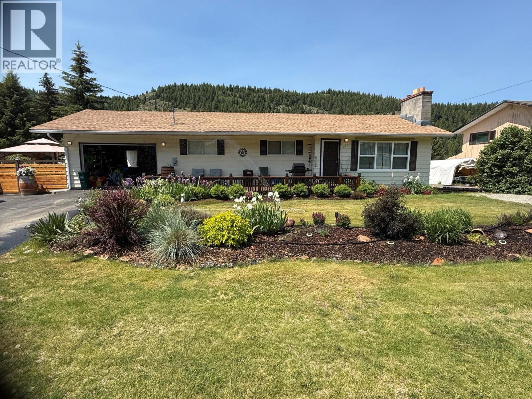200 Third Street E
Revelstoke, British Columbia
Prime Development Opportunity in Downtown Revelstoke! One of the few remaining lots in the downtown core - just steps from historic Mackenzie Avenue, the ski shuttle, shops, services, and the iconic Grizzly Plaza. This 5,000 sq ft corner lot is zoned R-LD1, with updated zoning now allowing for up to 4 dwelling units. The flat site offers easy access to connect to municipal water and sewer, making development straightforward. A rare chance to invest or build in the heart of Revelstoke, close to everything this vibrant mountain town has to offer. (id:60329)
RE/MAX Revelstoke Realty
266 Mallory Road
Enderby, British Columbia
155 acres of fertile soil, Drive thru Dairy barns 150 free stalls room for 300 cows, Parlour set up for double 12, Manure pit, shop, bunker silo, generator, update parlour to milk again or would make a great heifer facility, 3 Homes, 4 Bedroom nicely remodeled older home. Two mobile homes 2008 56x27.5 double wide mobile, 66x14 single wide mobile. Great location between Salmon Arm and Enderby, close to lots of recreational activity, with lakes and mountains. (id:60329)
B.c. Farm & Ranch Realty Corp.
2350 Stillingfleet Road Unit# 117
Kelowna, British Columbia
Bright, stylish, and beautifully updated—this corner-unit townhouse offers the perfect blend of comfort and convenience in an unbeatable location just minutes from the beach and steps from Starbucks, a pharmacy, medical clinic, and more. With large windows throughout, natural light pours into every room, creating a warm and inviting atmosphere. The spacious 3-bedroom, 2-bath layout includes a wheelchair-accessible main floor, making this home a rare find. Inside, enjoy a modern open-concept living space featuring a striking stone gas fireplace and new vinyl plank flooring. The updated kitchen boasts quartz countertops, newer stainless steel appliances, and ample cabinetry—ideal for both casual meals and entertaining guests. The primary bedroom is a peaceful retreat with direct access to the patio and a sleek ensuite with matching quartz finishes. Additional features include newer trim and baseboards, updated light fixtures, a built-in vacuum system, and freshly refinished ceilings. With generous storage throughout, access to a seasonal pool, and move-in-ready condition, this bright and thoughtfully upgraded home is the complete package. Don’t miss your chance to own one of the best-located units in the complex! (id:60329)
Chamberlain Property Group
701 14a Crescent Unit# 111h
Invermere, British Columbia
Escape to the mountains with this unique opportunity at Heron Pointe. This 1/10th fractional share grants you 5 weeks each year (on a rotating schedule) in a beautiful 2-bedroom, 2-bathroom condo that's fully furnished and ready for you - all you have to do is pack your bags. Unwind on your ground floor private patio with views of the mountain vistas, then head downstairs to the comfortable common area overlooking Lake Windermere. Take a dip in the outdoor pool or hot tub, work out in the exercise room, all with breathtaking lake views as your backdrop. Only steps to Kinsmen Beach, Downtown Invermere, The Panorama Shuttle and more! This is your chance to experience affordable luxury and hassle-free ownership in your ideal Rocky Mountain escape. Take advantage today and spend July long at your new getaway! (id:60329)
RE/MAX Invermere
3797 Princeton Kamloops Highway
Kamloops, British Columbia
Looking to escape the city noise and lights but still be within a 10-minute drive to Aberdeen Mall and all amenities? 3797 Princeton Kamloops Hwy could be your perfect starter hobby acreage, with just 3 acres. Tucked behind a small rolling hill, away from hwy 5A, this 2017 built home has all the features you could want and need for an energy efficient home including centralized wood burning furnace, up to code insulation, and high efficiency windows, as well as full Hardi-board exterior, you will want for nothing and have to do nothing to this home to feel at peace and relaxed. This property is easy to maintain and features a good water source, as well as a lively pond that showcases the natural beauty of the area. The main floor features a massive, wide-open floor plan and an expansive kitchen that flows seamlessly into vaulted ceilings with floor-to-ceiling windows, allowing for a panoramic view and accommodating a large number of people if desired. This beautifully designed home boasts 5 bedrooms (3up & 2 down), a large master suite (3 bathrooms total), and flexibility to make an in-law suite if so desired. Do not let this home and majestic property slip past you! (id:60329)
RE/MAX Real Estate (Kamloops)
2832 Jewel Lake Road
Greenwood, British Columbia
Exciting times at Jewel Lake!! Bring your family to this wonderful furnished cabin just 1 block from the lake. Easy access to the boat launch just around the corner. This opportunity doesn't come to often, buy your vacation home. This cabin has a full open living Kitchen, dining, living area with 3 separate bedrooms and 1 bath. This parcel is just under 1/2 an acre so plenty of room for all your toys. Bring your paddleboards, kayaks and floaties, and don't for get your fishing rods!! Jewel lake offers wonderful fishing including a summer derby and fantastic ice fishing in the winter. Spend your days on the lake or exploring the area. Winter, Summer, or year round! Jewel Lake has great biking trails, snowmobile, hiking, boating, paddling....Call your agent today to book a showing. (id:60329)
Century 21 Premier Properties Ltd.
3180 De Montreuil Court Unit# 407
Kelowna, British Columbia
TOP FLOOR IN A PRIME LOCATION! Calling all 1st time buyers! Embrace comfort and convenience with this updated 2-bedroom, 2-bathroom condo, perfectly located near Okanagan College. Enjoy an open living and dining area that extends to a south-facing balcony nestled among the trees, offering serene mountain views in winter and a warm natural ambiance in summer. The quiet side of the building and the perfect place to relax with friends or enjoy a morning coffee! The primary bedroom delights with a walkthrough closet leading to a private 2-piece powder room, while the main 4-piece bathroom services your guests and the second bedroom which could be used as the perfect home office. The efficient galley kitchen is complemented by a spacious mudroom at the entry, maximizing storage and utility. Recent upgrades include new flooring, paint, backsplash & kitchen counters (July 2025). This home includes in-unit stacker laundry and is ideally positioned within walking distance to Okanagan College, Kelowna Secondary School, and just a stone’s throw from the vibrant Pandosy Village where you can find groceries, restaurants, cafes and shopping. Walk to gyro beach in the summertime and hop on the Ethel Street or Abbott Street bike corridors for easy access around the city! Approximately 3.7 km from Downtown Kelowna, live near public transit and enjoy all the amazing amenities the Mission and Kelowna South has to offer! A fast possession is possible! Move in before the end of summer! (id:60329)
Macdonald Realty
258 Windsor Avenue
Penticton, British Columbia
Situated on Penticton's prestigious Windsor Avenue, this charming four bedroom home exudes character and elegance. Featured in the movie ""Drinkwater"", the property boasts hardwood floors, a fully fenced backyard with raised garden boxes, and a large detached double garage with lane access. Enjoy the summer days by the 16 x 32 pool with a new cover, pump, and filter system. Freshly painted inside and out. The main level offers a beautiful primary bedroom with patio doors to the deck, two guest bedrooms, a lovely kitchen, plus a separate dining and living area. The lower level features a spacious bedroom, a rec room, a four-piece bathroom, laundry, and storage. Don't miss this opportunity to own a piece of luxury on Penticton's premier street. Measurements taken from i-Guide. Call listing agent today for a viewing. (id:60329)
RE/MAX Penticton Realty
620 Boothe Road
Naramata, British Columbia
Nestled among lush vineyards, orchards, and sun-drenched hillsides, this exceptional property captures the very essence of the Okanagan lifestyle. Whether you're envisioning a thriving farm-to-table experience, boutique accommodations, or a peaceful personal retreat surrounded by nature’s bounty, this one-of-a-kind offering is your gateway to a life where agriculture meets adventure, and business meets beauty. With endless potential & an unbeatable location, this is more than a property—it’s a lifestyle. The property features two charming, fully updated cottages, each blending rustic character with modern comforts—ideal for hosting guests, running a boutique agri-tourism business, or accommodating multi-generational living. At the heart of the property stands a beautifully crafted barn—not designated as living space, but thoughtfully finished inside with tremendous potential. Whether envisioned as an artist’s studio, tasting room, event venue, or yoga retreat, this barn is a true showpiece that adds both charm and versatility. Enjoy panoramic views of Okanagan Lake, the valley, & surrounding mountains right from your doorstep. The fully fenced yard is perfect for kids, pets. Just beyond your gate, the best of the Okanagan awaits: world-class wineries, scenic trails, quaint cafe's, local shops, and the beaches of Naramata are all just minutes away. This property delivers the full Okanagan lifestyle—with privacy, beauty, and opportunity in every direction. (id:60329)
Chamberlain Property Group
1827s Morrissey Creek Road
Grand Forks, British Columbia
Escape to your own private recreational paradise on 78 acres with Crown land on three sides. Nestled in a stunning natural setting, this remarkable property offers peace, privacy, and endless adventure for outdoor enthusiasts. With seasonal access (no winter road maintenance for 10 kms), it’s a true off-grid retreat. The land features a mix of gently rolling terrain, flat areas, and scenic benches—ideal for a backcountry cabin and hunting getaway. A recently constructed 12' x 16' building, originally intended as a tack, feed, or tool shed, offers potential to be converted into a cozy bunkhouse with a bit of imagination. A propane-powered outdoor shower adds a touch of comfort in the wilderness. The property was previously logged but has since been thoughtfully cleaned up and the regrowth is strong and green. A spring-fed dugout pond sits just below an old homestead site. Wildlife is abundant here, with regular sightings of moose, whitetail and mule deer, black bear, and even impressive 6x6 elk roaming the land. In addition to its recreational appeal, the property enjoys proximity to well-maintained ATV and snowmobile trails—and its zoning permits campground development for those considering a commercial venture. Excellent value for a good sized acreage! (id:60329)
Landquest Realty Corp. (Interior)
620 Boothe Road
Naramata, British Columbia
Nestled among lush vineyards, orchards, and sun-drenched hillsides, this exceptional property captures the very essence of the Okanagan lifestyle. Whether you're envisioning a thriving farm-to-table experience, boutique accommodations, or a peaceful personal retreat surrounded by nature’s bounty, this one-of-a-kind offering is your gateway to a life where agriculture meets adventure, and business meets beauty. With endless potential & an unbeatable location, this is more than a property—it’s a lifestyle. The property features two charming, fully updated cottages, each blending rustic character with modern comforts—ideal for hosting guests, running a boutique agri-tourism business, or accommodating multi-generational living. At the heart of the property stands a beautifully crafted barn—not designated as living space, but thoughtfully finished inside with tremendous potential. Whether envisioned as an artist’s studio, tasting room, event venue, or yoga retreat, this barn is a true showpiece that adds both charm and versatility. Enjoy panoramic views of Okanagan Lake, the valley, & surrounding mountains right from your doorstep. The fully fenced yard is perfect for kids, pets. Just beyond your gate, the best of the Okanagan awaits: world-class wineries, scenic trails, quaint cafe's, local shops, and the beaches of Naramata are all just minutes away. This property delivers the full Okanagan lifestyle—with privacy, beauty, and opportunity in every direction. (id:60329)
Chamberlain Property Group
23 Street Se Lot# Proposed L
Salmon Arm, British Columbia
**Build Your Dream Home in Hillcrest Heights** This brand-new, 0.14-acre flat lot offers the perfect spot for your future home. With services at the property line and a level easy to build on lot, building here is straightforward and cost-effective. Enjoy the peace of a well-planned community, just minutes from schools, parks, shopping, and downtown. Whether you’re a builder looking for your next project or a family ready to create a custom home in a growing area, this lot is an exceptional opportunity. Don’t miss your chance to get into Hillcrest Heights — your future starts here. (id:60329)
Homelife Salmon Arm Realty.com
857 Main Street
Penticton, British Columbia
This oversized 0.19-acre R4-L lot presents a fantastic opportunity, whether you're looking for a holding property with potential for multi-unit residential development or a charming starter home in Penticton's vibrant downtown core. The location offers unparalleled convenience, with schools, breweries, restaurants, shops, and numerous amenities just a short stroll away. The 2-bedroom home on the property is in excellent condition, brimming with character and boasting a host of recent upgrades, making it move-in ready. You'll appreciate the original hardwood flooring, the upgraded kitchen with newer appliances, and the updated 4-piece bathroom. The home also features newer vinyl windows and a poured stamped concrete pad in the backyard, perfect for barbecues and entertaining. The full basement is partially finished, offering ample space for future expansion. Detached single garage and or workshop at the rear of property, and extra parking included right outside your back door. Recent home inspection performed and brand new hot water tank June 2025 on file. Call LS for a personal tour. All meas approx. (id:60329)
Royal LePage Locations West
7904 Railway Avenue
Procter, British Columbia
*Price Reduced* Discover an exceptional opportunity to own a BUSINESS and a beautiful family HOME in the heart of Procter. This property is mixed use, commercial and residential and includes the beloved Procter General Store, a cornerstone of the community, offering a grocery store, liquor license, gas station and postal services. It’s the perfect chance to run a business while enjoying a stream of income with ENVIRONMENTAL PHASE 1 & 2 COMPLETED AND CLEAN. The attached 4 bedroom, 2 bathroom home provides a spacious and inviting living space ideal for entertaining. Featuring a large kitchen, cozy living room with a fireplace, and ample storage, this home offers both comfort and convenience. This property sits on 5 lots and boasts a generous fenced yard with a greenhouse, garden beds, a variety of fruit trees, including apple, pear, plum and cherry. The additional commercial space beneath the store is ready for development, with plumbing and electrical systems in place to accommodate a range of business ideas. This property is ready for the next owner to step in and enjoy its full potential. The business offers a significant opportunity for growth and expansion — see attached video - Call your REALTOR for a showing today! (id:60329)
Fair Realty (Nelson)
1387 Gordon Drive
Kelowna, British Columbia
Attention Developers: This rare and unparalleled offering, straddling the line between the North end of Kelowna and Glenmore, presents a 4-lot land assembly with a remarkable 190 feet of prime frontage along a Transit Supportive Corridor. The MF3 zoning allows for enhanced density potential, with an architect's projection show the possible development of between 85-95 units, with a mix of 1 and 2 bedroom apartments and townhomes - Perfect to maximize sales or rentability! Key Features: •Strategic Location: Situated in a very unique location, this assembly enjoys unmatched proximity to transit, amenities, and Kelowna’s downtown core. •Dual Street Access: Enhanced functionality with two street frontages, providing superior site flexibility and improved parking solutions for developments •Density Advantage: Transit corridor designation boosts development potential, positioning this property as a cornerstone for high-demand projects •Exclusive Opportunity: As the sole assembly opportunity in this coveted area, this property offers a competitive edge for forward-thinking developers •Expansion Potential: Additional lots have suggested they would join the assembly for even more density and additional street access This offering is strictly for qualified developers who understand the potential of this development. For further details and confidential discussions, contact your agent. Don’t miss your chance to shape the future of Kelowna’s North End (id:60329)
Vantage West Realty Inc.
7904 Railway Avenue
Procter, British Columbia
*Price Reduced* Discover an exceptional opportunity to own a BUSINESS and a beautiful family HOME in the heart of Procter. This property is mixed use, commercial and residential and includes the beloved Procter General Store, a cornerstone of the community, offering a grocery store, liquor license, gas station and postal services. It’s the perfect chance to run a business while enjoying a stream of income with ENVIRONMENTAL PHASE 1 & 2 COMPLETED AND CLEAN. The attached 4 bedroom, 2 bathroom home provides a spacious and inviting living space ideal for entertaining. Featuring a large kitchen, cozy living room with a fireplace, and ample storage, this home offers both comfort and convenience. This property sits on 5 lots and boasts a generous fenced yard with a greenhouse, garden beds, a variety of fruit trees, including apple, pear, plum and cherry. The additional commercial space beneath the store is ready for development, with plumbing and electrical systems in place to accommodate a range of business ideas. This property is ready for the next owner to step in and enjoy its full potential. The business offers a significant opportunity for growth and expansion — see attached video - Call your REALTOR for a showing today! (id:60329)
Fair Realty (Nelson)
2113 Atkinson Street Unit# 406
Penticton, British Columbia
*BONUS!* 6 Months Free Strata Fees! Welcome to Athens Creek, one of Penticton’s best high-rise complexes smack dab in the centre of town. Simply cross the road to all the amenities of Cherry Lane Mall including London Drugs, Save-on-Foods, Medical clinics, shopping, activities and more. This open-concept two bedroom, two bathroom unit has been freshly updated with new paint, flooring in the bedrooms, several new blinds, new kitchen countertops, a brand new refrigerator, and even a kitchen sink! A bright yet cozy living space includes a gas fireplace in the living room with floor large windows facing North and East. The unit includes one secure underground parking spot and a storage locker unit. A well run strata includes amenities such as a recreation room and workshop and has a healthy contingency fund. Call/text or email today to find out more! (id:60329)
Royal LePage Locations West
3946 Macgregor Road
Nelson, British Columbia
Experience Waterfront Living at Its Finest! Nestled on the scenic North Shore, this private sandy beach retreat spans 0.55 acres, offering breathtaking south-facing views of Kootenay Lake and the surrounding mountains. Just 15 minutes from Nelson, BC, this home blends privacy, comfort, and natural light to create a peaceful retreat. This beautifully designed 5-bedroom, 3-bathroom home features a cozy wood-burning fireplace, an outdoor terrace for relaxation, and flexible living spaces. A spacious basement workshop, private and open office areas, and an attached 2-car garage provide functionality and convenience. Key Features: - 36 solar panels reduce energy costs while promoting sustainability. - An independent upstairs suite with a separate electric meter is ideal for rental or multi-generational living. - Self-contained mother-in-law suite for extended family or guests. - Soundproof ceiling ensures a quiet and comfortable environment. - Updated kitchen with modern appliances for efficiency and style. Enjoy direct lake access from your private sandy beach, perfect for swimming, kayaking, or simply unwinding with spectacular views. The landscaped yard provides space for gardening, recreation, a dog run, or peaceful relaxation. A deck and patio off the kitchen, styled as a tranquil bonsai garden with privacy screening, enhance the home’s serene ambiance. A rare opportunity to embrace the sought-after Kootenay lifestyle in a premier waterfront setting! (id:60329)
Royal LePage Little Oak Realty
7075 Dunwaters Road
Kelowna, British Columbia
Comfortable and Stylish Living in Quiet Neighborhood - Located at 7075 Dunwaters Road. In the peaceful neighborhood of Upper Fintry, this lovely family home is ready for new owners. With modern design and classic charm, it offers a great living experience both inside and out. This Home Features Large Living Areas: Plenty of space for family time and hosting friends. Modern Kitchens: A quality kitchen (in both living spaces) with great appliances and stylish finishes, perfect for cooking and entertaining. Comfortable Bedrooms filled with natural light. Bathrooms with modern fixtures and nice designs. Lovely Outdoor Areas: well-kept gardens, perfect for outdoor activities and relaxing. 2-Car Garage and additional Parking. Ground Floor Suite: Includes a separate entrance suite, ideal for guests or rental income potential. Mini-Cabins (Bunkies): Great and unique extra space for guests, exercise/yoga/art studio, or just about anything you can think of. Other conveniences include an Arctic Spa hot tub, Fenced in front yard for privacy and garden protection from wildlife and a generator connection for power outages. For this and much more, come Experience a comfortable and stylish lifestyle at 7075 Dunwaters Road. (id:60329)
Coldwell Banker Executives Realty
1387 Gordon Drive
Kelowna, British Columbia
Attention Developers: This rare and unparalleled offering, straddling the line between the North end of Kelowna and Glenmore, presents a 4-lot land assembly with a remarkable 190 feet of prime frontage along a Transit Supportive Corridor. The MF3 zoning allows for enhanced density potential, with an architect's projection show the possible development of between 85-95 units, with a mix of 1 and 2 bedroom apartments and townhomes - Perfect to maximize sales or rentability! Key Features: •Strategic Location: Situated in a very unique location, this assembly enjoys unmatched proximity to transit, amenities, and Kelowna’s downtown core. •Dual Street Access: Enhanced functionality with two street frontages, providing superior site flexibility and improved parking solutions for developments •Density Advantage: Transit corridor designation boosts development potential, positioning this property as a cornerstone for high-demand projects •Exclusive Opportunity: As the sole assembly opportunity in this coveted area, this property offers a competitive edge for forward-thinking developers •Expansion Potential: Additional lots have suggested they would join the assembly for even more density and additional street access This offering is strictly for qualified developers who understand the potential of this development. For further details and confidential discussions, contact your agent. Don’t miss your chance to shape the future of Kelowna’s North End (id:60329)
Vantage West Realty Inc.
654 Cook Road Unit# 644
Kelowna, British Columbia
Welcome to your slice of the Okanagan lifestyle! This top floor 1 bedroom + den, 1 bathroom unit at Playa Del Sol is perfectly located in the heart of the Lower Mission. Only minutes from the beach, boat launch, local eateries, and all the essentials you need for a relaxed, Okanagan lifestyle right at your doorstep. This unit has been well cared for and is available fully furnished, making it truly turn-key and ready for you to move in, whether you intend to make it your home or use it as a vacation retreat. The open-concept design includes a functional U-shaped kitchen equipped with Whirlpool stainless steel appliances, seamlessly connecting to the dining and living areas. Step outside to the patio with a gas BBQ hookup—an ideal spot to unwind or grill after a day spent at the lake. The sunlit bedroom offers direct access to the patio and features a walk-through closet that leads to a 4-piece ensuite with a tub and shower combo. Playa Del Sol has all the resort-style amenities you could want: outdoor pool, hot tub, sauna, fitness centre, and multiple common areas to relax and unwind. Whether you're looking for a weekend escape, or a full-time home, this condo checks all the boxes. 1 dog or 1 cat allowed - max 15"" at the shoulder. 30 day minimum rentals allowed. (id:60329)
Stilhavn Real Estate Services
255 Taylor Road Unit# 1
Kelowna, British Columbia
Modern, stylish, and spacious! This 3-storey townhome offers 3 bedrooms plus a versatile ground-level room with its own entrance and bathroom, ideal as a 4th bedroom, home office, or guest suite. Featuring a bright open-concept layout, upgraded kitchen with stainless steel appliances and gas range, two balconies, a private lower deck, and a spacious double garage with extra storage. This is one of the best floor plans in the complex, perfectly located near major shopping, UBCO, the airport, schools, and public transit — perfect for families or investors! (id:60329)
Oakwyn Realty Okanagan
Real Broker
2280 10 Avenue Se
Salmon Arm, British Columbia
Charming 4-Bedroom Home with Pool & Suite Potential – Steps from Hillcrest Elementary! Welcome to this well-maintained 4-bedroom, 3-bathroom home, perfectly situated on a generous 0.24-acre lot in a family-friendly neighbourhood, just steps from Hillcrest Elementary School! Built in 1995, this spacious home offers a smart and versatile layout ideal for growing families or those looking for suite potential. The main level features a bright, open-concept living and dining area with large windows and cozy charm. The kitchen offers seamless access to the backyard, perfect for summer entertaining. Step outside to your private oasis: an 18x36 in-ground heated pool awaits, offering endless fun and relaxation during warm months. The large, fenced yard still leaves plenty of space for kids, pets, or gardening. Downstairs, the home's flexible layout includes a separate entrance and plumbing access, with a wired stove and fridge in place making it ideal for an in-law suite or mortgage helper. Other highlights: Attached garage and ample driveway parking Quiet, family-oriented neighbourhood Walking distance to parks, schools, and local amenities Whether you're upsizing or investing, this home offers lifestyle, location, and long-term potential. Don’t miss out! (id:60329)
Homelife Salmon Arm Realty.com
817 N Kimberley Street
Greenwood, British Columbia
Fully updated home with new full basement suite, laundry up + down. 3 bedrooms, 3 bathrooms. Many new features on both levels. Built in 1981 this rancher has a full basement and deer-fenced yard. 2390 sq ft. finished. Dining room has sliding doors to large 10x25 covered deck + great new front deck is 8x37. Basement suite has separate entrance. Suite has new kitchen, bathroom + laundry. Newer natural gas furnace, hot water tank, and roof. Fully landscaped. Garage. Quiet street. A must see (id:60329)
Macdonald Realty
