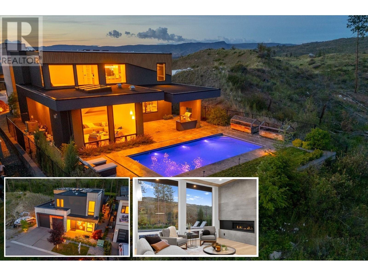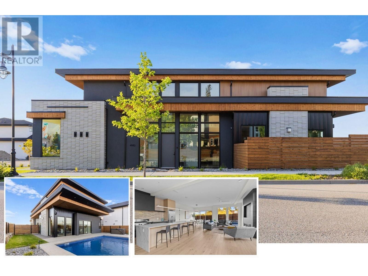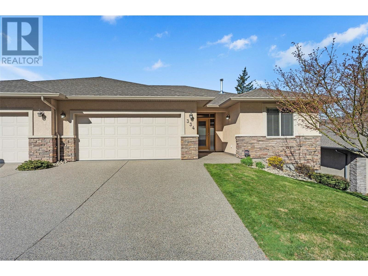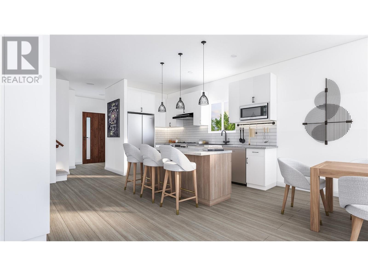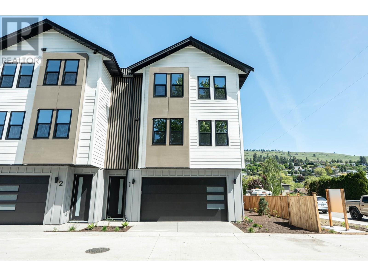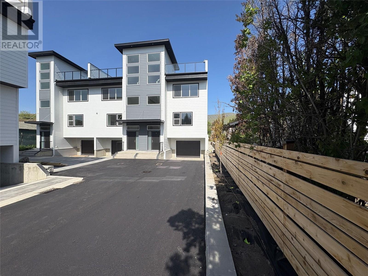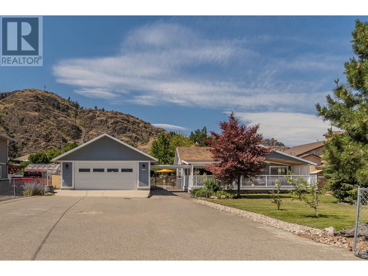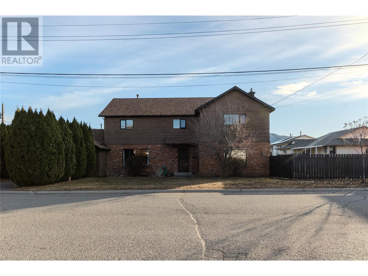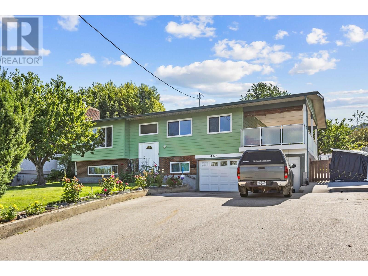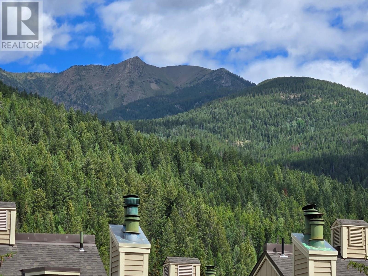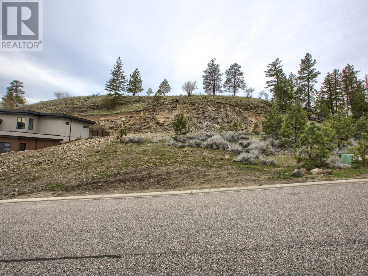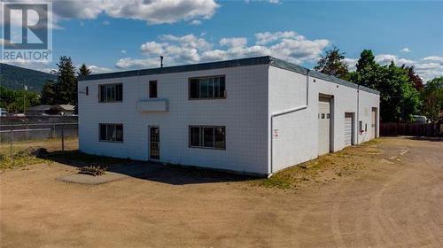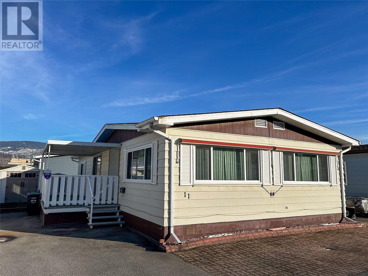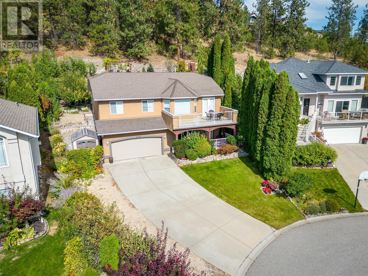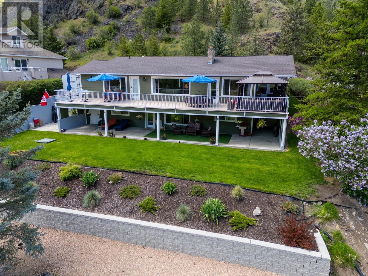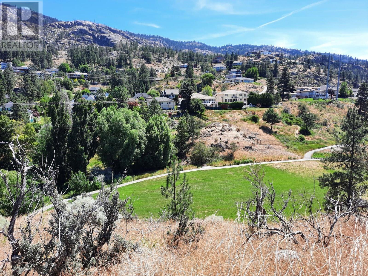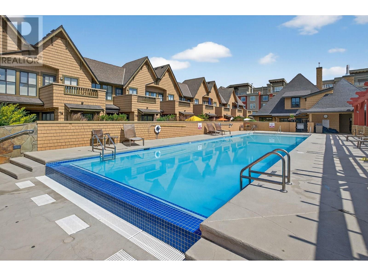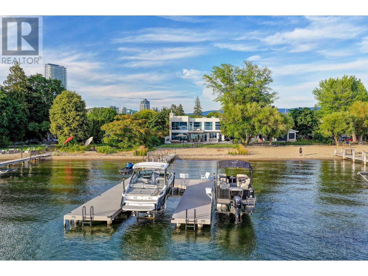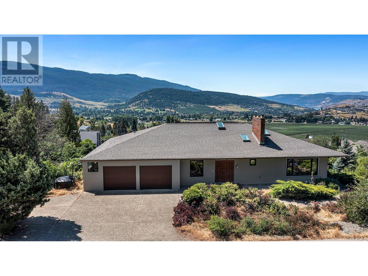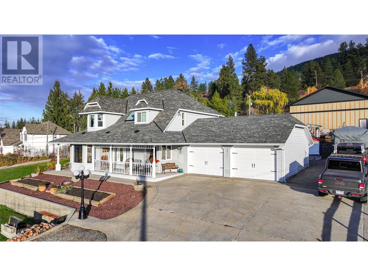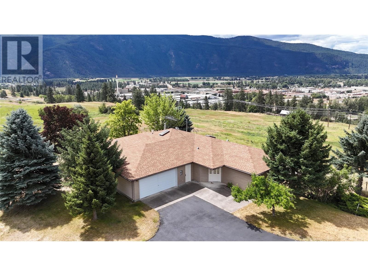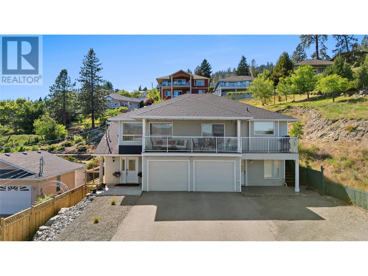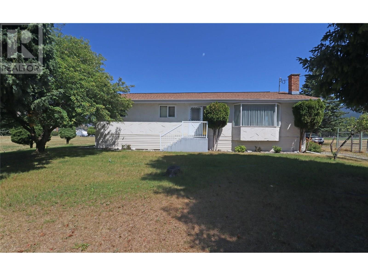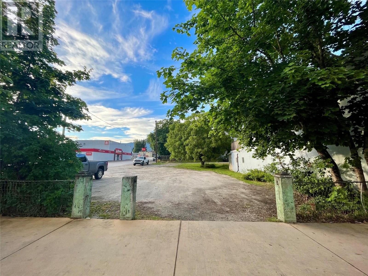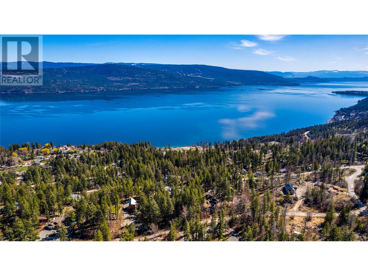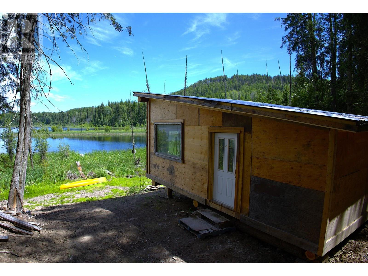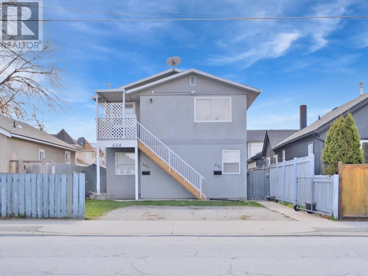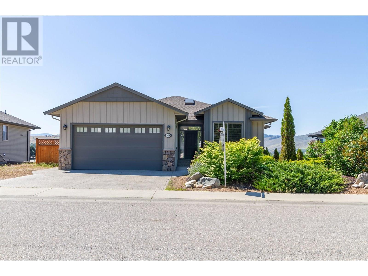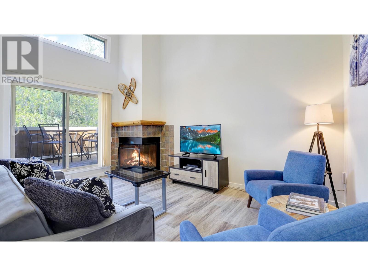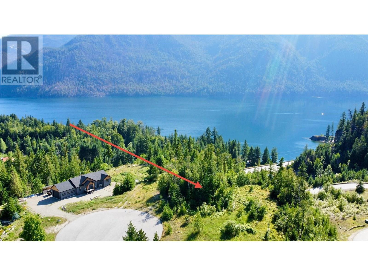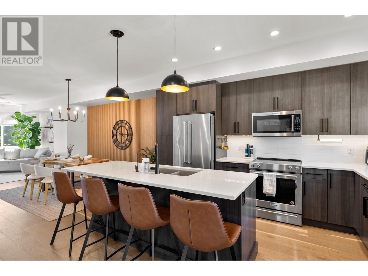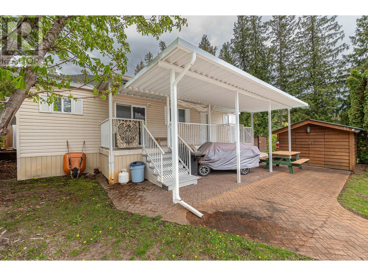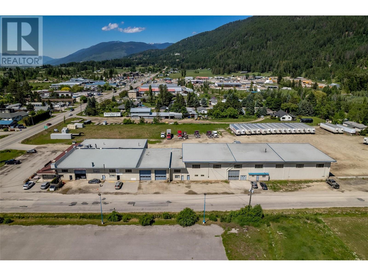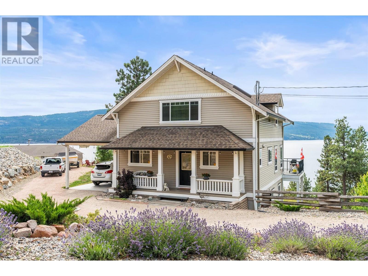1297 Jack Smith Road
Kelowna, British Columbia
Welcome to 1297 Jack Smith Road in Kelowna’s Upper Mission at The Ponds! Custom built in 2021, this modern, contemporary home backs onto nature and offers luxury living without GST. This was previously the builders residence and is now VACANT. The open-concept main floor features skylights, floor-to-ceiling windows, a sleek gas fireplace with LED accents, and a stylish kitchen with Dekton countertops, an induction cooktop, built-in oven, full sized fridge/freezer, optional live edge eating bar (can be removed) and pass-through window to the outdoor kitchen/BBQ area. The backyard is an entertainer's dream with a 16x32 saltwater pool, auto cover, and covered patio overlooking nature. Upstairs, the primary suite boasts a spa-like en-suite with a steam shower, soaker tub, heated towel rack, and walk-in closet. Three additional bedrooms, including one with an ensuite, provide plenty of space. Additional features include a heated garage with an 11-foot door, on-demand hot water, water softener, Factor sound system, security system, and solar panels. All this, just minutes from the new middle school and shopping center. This home is the perfect mix of style, comfort, and convenience! Click VIRTUAL TOUR link for a 3D walkthrough, all photos, video and downloadable floorplans. (id:60329)
Coldwell Banker Horizon Realty
4983 Bucktail Lane
Kelowna, British Columbia
Brand new, high quality home with unique modern architecture, luxurious finishes, inground pool, hot tub and even a one bedroom legal suite! Open-concept main floor designer kitchen features oversized island with sleek Deckton porcelain counters, bar area, full-sized fridge/freezer, gas cooktop, built-in oven and oversized floor to ceiling windows that fill the home with natural light. Upstairs offers 4 spacious bedrooms, along with a versatile loft and flex space perfect for a playroom, study, or additional storage. The primary suite is a private retreat, boasting a steam shower and an oversized walk-in closet. A second primary-style bedroom has its own ensuite and shared balcony, to provide added comfort for family or guests. A bright den/office on the main floor provides an ideal workspace. The property also includes a self-contained one-bedroom legal suite, ideal for extended family, guests, or rental income. Navien on-demand hot water system, Sonos sound system and built-in wall vacuums enhance everyday living. The backyard is surprisingly private with its fenced yard around your private oasis - a sparkling 14x28 saltwater pool and hot tub, perfect for relaxation or entertaining. Best of all you are walking distance to the new middle school and shopping centre! Click VIRTUAL TOUR link for a 3D walkthrough, all photos, video and downloadable floorplans. (id:60329)
Coldwell Banker Horizon Realty
663 Denali Court Unit# 334
Kelowna, British Columbia
Beautiful 3 bedroom, 3 bath townhome on Dilworth. Enjoy sweeping city, mountain, and lake views from both levels. The spacious foyer with stone tile flooring and a statement chandelier welcomes you to the home. The open-concept main level is excellent for entertaining, with a seamless flow from the kitchen and breakfast nook to the living room and offers direct access to the upper covered patio- complete with an awning. Large windows in the living area frame the views and flood the home with an abundance of natural light. For the chef, the kitchen features stainless steel appliances, a centre island with bar-height seating, quartz counters, and custom wood cabinetry. The main level living area offers a gas fireplace with mantel above, a separate dining room adjacent to the kitchen with built-in speakers—ideal for hosting—and a powder room. The generous-sized main-level primary bedroom includes a 4-piece ensuite and walk-in closet. The lower level features a recreation room, two additional bedrooms with a bathroom, plus a den, storage, home theater wiring and walk-out access to another covered patio. The home has a double car garage with built-in shelving and storage. Located just minutes from downtown Kelowna and excellent schools, this is an unbeatable location. (id:60329)
Unison Jane Hoffman Realty
15401 Kalamalka Lake Road Unit# 210
Coldstream, British Columbia
Welcome to this well-maintained 2-bedroom, 1.5-bath doublewide located in the family section of Lakeway Mobile Home Park. This home features a bright, open floor plan, with an updated kitchen, new stainless steel appliances, spacious bedrooms, tons of natural light, a covered deck perfect for outdoor living, a fenced and private backyard, and scenic views. Conveniently located with public transit right at the park entrance and within walking distance to Kal Beach, the Rail Trail, Middleton Mountain hiking trails, shopping, and dining. (id:60329)
RE/MAX Vernon
4601 97th Street Unit# 3
Osoyoos, British Columbia
Resort-inspired oasis at Mojave! Each home offers stunning water and mountain views and boasts over 1900 sq.ft. of luxurious living space (2900+ total sq.ft.), including massive rooftop patios. Enjoy gorgeous wide plank laminate flooring, 9' ceilings, and oversized windows that brighten every room. The island kitchen, with quartz countertops, features a slide-in gas range and open concept design. Each home includes 3-4 bedrooms+ rec room, with the primary bedroom featuring a curbless shower and ensuite, and laundry conveniently located on the bedroom level. The 643 sq.ft. covered rooftop deck is perfect for entertaining, with its lake views, gas BBQ, and kitchen-ready setup. Suite and elevator option with a standard 2-car side-by-side garage that is roughed in for an EV charger. The homes feature hot water on demand, Low-E glass, and roller shades, all built to step 4 code for max efficiency. Exclusive access to the outdoor pool, hot tub, and lounge area. Surrounded with vineyards and orchards, enjoy local wine tastings, festivals, and farmers markets, and savor long luxurious days on the water. Hikers and cyclists thrive in the summer, while skiers and snowboarders take over in the winter. Experience the magic of the Okanagan year-round, with award-winning wineries, world-class dining, and premier golf courses right in your backyard. Option to upgrade to a LEGAL bachelor suite! New Home Warranty with 2025 and 2026 completions available. The best value in the Okanagan. (id:60329)
Royal LePage Kelowna
Royal LePage Desert Oasis Rlty
4601 97th Street Unit# 14
Osoyoos, British Columbia
Resort-inspired oasis at Mojave! Each home offers stunning water and mountain views and boasts over 1900 sq.ft. of luxurious living space (2900+ total sq.ft.), including massive rooftop patios. Enjoy gorgeous wide plank laminate flooring, 9' ceilings, and oversized windows that brighten every room. The island kitchen, with quartz countertops, features a slide-in gas range and open concept design. Each home includes 3-4 bedrooms+ rec room, with the primary bedroom featuring a curbless shower and ensuite, and laundry conveniently located on the bedroom level. The 643 sq.ft. covered rooftop deck is perfect for entertaining, with its lake views, gas BBQ, and kitchen-ready setup. Suite and elevator option with a standard 2-car side-by-side garage that is roughed in for an EV charger. The homes feature hot water on demand, Low-E glass, and roller shades, all built to step 4 code for max efficiency. Exclusive access to the outdoor pool, hot tub, and lounge area. Surrounded with vineyards and orchards, enjoy local wine tastings, festivals, and farmers markets, and savor long luxurious days on the water. Hikers and cyclists thrive in the summer, while skiers and snowboarders take over in the winter. Experience the magic of the Okanagan year-round, with award-winning wineries, world-class dining, and premier golf courses right in your backyard. Option to upgrade to a LEGAL bachelor suite! New Home Warranty with 2025 and 2026 completions available. The best value in the Okanagan! (id:60329)
Royal LePage Kelowna
Royal LePage Desert Oasis Rlty
4601 97th Street Unit# 16
Osoyoos, British Columbia
Resort-inspired oasis at Mojave! Each home offers stunning water and mountain views and boasts over 1900 sq.ft. of luxurious living space (2900+ total sq.ft.), including massive rooftop patios. Enjoy gorgeous wide plank laminate flooring, 9' ceilings, and oversized windows that brighten every room. The island kitchen, with quartz countertops, features a slide-in gas range and open concept design. Each home includes 3-4 bedrooms+ rec room, with the primary bedroom featuring a curbless shower and ensuite, and laundry conveniently located on the bedroom level. The 643 sq.ft. covered rooftop deck is perfect for entertaining, with its lake views, gas BBQ, and kitchen-ready setup. Suite and elevator option with a standard 2-car side-by-side garage that is roughed in for an EV charger. The homes feature hot water on demand, Low-E glass, and roller shades, all built to step 4 code for max efficiency. Exclusive access to the outdoor pool, hot tub, and lounge area. Surrounded with vineyards and orchards, enjoy local wine tastings, festivals, and farmers markets, and savor long luxurious days on the water. Hikers and cyclists thrive in the summer, while skiers and snowboarders take over in the winter. Experience the magic of the Okanagan year-round, with award-winning wineries, world-class dining, and premier golf courses right in your backyard. Option to upgrade to a LEGAL bachelor suite! New Home Warranty with 2025 and 2026 completions available. The best value in the Okanagan! (id:60329)
Royal LePage Kelowna
Royal LePage Desert Oasis Rlty
3590 Redecopp Road Unit# 1
Lake Country, British Columbia
Traditional meets modern flare in these boutique townhomes nestled in a private setting in Lake Country. Indulge in the ultimate Okanagan lifestyle in the private and boutique townhomes, nestled in the flats of Lake Country. Located on a no through road, these homes provide piece and quite surrounded by farms and acreages. Head down the street and take the famous Rail Trail down to the lake. Flooded with natural light the open-concept living space flows effortlessly into the beautiful kitchen accented with gleaming quartz countertops and a custom pantry. A stylish wine bar adds a touch of decadence, perfect for effortless entertaining. Doubled black framed windows allow abundance of natural light creating a seamless open concept space. The fireplace ties in the room with its outstanding traditional but modern appeal. The opulent primary suite offers a rain shower with beautiful assorted tile. An oversized garage provides ample space for toys and tools, blending practicality with polish. Sophisticated, sun-drenched, and unapologetically stunning—these are more than town homes. It’s your statement piece in the heart of wine country. *Price plus GST *PETS ALLOWED! Up to 2 dogs (no size restrictions), 2 cats, or 1 cat/1 dog (id:60329)
Royal LePage Kelowna
5661 Okanagan Landing Road Unit# 7 Lot# Sl3
Vernon, British Columbia
Introducing this stunning new construction modern townhouse, offering the perfect blend of luxury and functionality. Designed with sleek, contemporary finishes, each home features an open-concept layout, upscale fixtures, and expansive windows that flood the space with natural light. The gourmet kitchen with LG stainless steel appliances has loads of cabinetry, a walk in pantry, quartz countertops and features an island that can comfortably seat 4-5 people. Enjoy breathtaking views from your massive private rooftop patio, perfect for entertaining or relaxing. Each unit includes 3 bedrooms, a den, 2.5 bathrooms, a low maintenance backyard and back deck, providing outdoor living spaces that feel like an extension of your home. Luxury vinyl planking covers most of the floors making it easy for busy households to maintain and clean. 12"" ICF concrete party walls separate this home with the neighbouring home. With meticulous attention to detail and high-end finishes throughout, this property promises to elevate your lifestyle. Don’t miss your chance to own a piece of modern elegance! 2 pets allowed (no size restriction, restricted dog breeds). GST is applicable but qualified first time home buyers can get an exemption plus no Property transfer tax for all qualified buyers. Take advantage of the new mortgage rules for new construction which allows 30 year amortization and a lower downpayment. New Home Warranty. Strata fees include water, sewer, garbage. (id:60329)
Royal LePage Downtown Realty
860 Fairview Road
Oliver, British Columbia
This exceptional property combines timeless style, everyday comfort & thoughtful design on a beautifully landscaped half-acre surrounded by mature trees. Tucked away in a quiet setting, it’s just a short walk to schools & downtown Oliver, and within 10 minutes of 50+ wineries & two renowned golf courses. This one-of-a-kind offering features a 3 bed/3 bath updated home, detached guest suite, large garage, ample parking & generous outdoor living space. The main house welcomes you with an expansive covered deck, perfect for relaxing or entertaining. Inside, enjoy a blend of charm & modern updates with high ceilings, large windows & a cozy fireplace. A separate space off the living room is ideal for movie watching or quiet reading. The stylish kitchen is ideal for anyone who loves to cook or entertain & includes soft-close cabinets, pull-out drawers, abundant counter space & storage. 3 lovely bedrooms & 3 tastefully finished bathrooms complete the main level. A partial basement offers a flex room ideal for an office or gym, plus added storage. Absolutely stunning, fully furnished detached guest suite includes a living room, kitchenette, 3-pc bath & laundry, ideal for hosting extended family, guests or as a vacation rental. Private patio features a hot tub & captivating mountain views. The double garage would make a great workshop. Expansive, fully fenced yard provides space to unwind in a serene setting. Pride of ownership shines throughout, come explore this rare opportunity! (id:60329)
RE/MAX Wine Capital Realty
1515 Lethbridge Avenue
Kamloops, British Columbia
Spacious 6-Bedroom Family Home in Prime Location! This beautifully updated 6-bedroom, 3-bathroom home offers the perfect blend of modern comfort and convenience. Nestled on a family-friendly street, it's just minutes walking to the local school, making it an ideal choice for families. Inside, you'll find tasteful updates throughout, including refreshed flooring, updated finishes, and a bright, open living space. The fully fenced backyard provides privacy and a safe space for kids and pets to play. With its central location, you're close to parks, shopping, and all essential amenities. Don't miss this opportunity to own a turn-key home in a sought-after neighborhood! (id:60329)
Real Broker B.c. Ltd
2475 Glenview Avenue
Kamloops, British Columbia
Welcome to your personal oasis , a vibrant homestead nestled in sunny Brocklehurst. Spread across a generous 1/4 acre, this 5-bdr, 2-bath haven extends over 2300 sqft of living space, designed for comfort and sustainability. Step inside to discover a chef’s dream kitchen equipped with a gas range, stainless steel appliances, and updated cabinets and flooring. The dining area, oversized for memorable family gatherings, flows seamlessly into a cozy living room adorned with a warming wood-burning fireplace. 3 well-appointed bdrs grace the main floor, including a master suite with a W/I closet, cheater door to the updated main bath. Downstairs, the space continues with 2 large bdrs, a 4-pc bath, and expansive rec and laundry. The magic unfolds in the backyard, your edible garden paradise featuring 17 raised beds, 600+ sqft of growing space, all on drip irrigation for easy maintenance. Mature fruit trees—apple, Italian plum, cherry, pear—alongside raspberry bushes, haskap, hardy kiwi, garlic, and perennial herbs, are ready for your first harvest. Outdoor living is elevated with an A/G pool paired with a tiki bar, a relaxing hot tub, and a spacious deck perfect for soaking up the sun or dining al fresco. Recent upgrades include; roof, 200-amp electrical, H/E furnace and AC, ensuring peace of mind and comfort in this turn-key sanctuary. Embrace a lifestyle where your home not only shelters but nourishes. Discover life in Brock with a source of health, happiness, and community. (id:60329)
Royal LePage Westwin Realty
465 Seaford Road
Kelowna, British Columbia
This charming 4-bedroom, 2.5 bathroom home is perfect for families seeking space, comfort, and a touch of nature. Nestled on a large, b lot, the property boasts fruit tress and lots of room for your imagination. Step inside to discover a well cared-for interior featuring bright, inviting spaces. From the kitchen, step out onto your covered deck, where you can enjoy awesome views while sipping your morning coffee or hosting weekend barbecues. The generous lot also includes convenient RV parking, making it ideal for outdoor enthusiasts or those with multiple vehicles. Families will appreciate the close proximity to Belgo Park, offering ample opportunities for recreation and relaxation just a stone's throw away. Don’t miss out on this incredible opportunity to own a piece of Rutland South paradise. (id:60329)
Exp Realty (Kelowna)
2030 Panorama Drive Unit# 526
Panorama, British Columbia
Well maintained, fully furnished 2br. 2bth townhome at Horsethief, close to both the Toby Chairlift and the Village Gondola. Newer stainless steel appliances, carpet replaced several years ago. This spacious property can give you the opportunity to come to Panorama frequently in both winter and summer. Golfing, skiing, hanging out at the lake in summer or hiking, there's no limit to enjoying all the activities in and around Panorama. GST in addition to sale price. (id:60329)
Panorama Real Estate Ltd.
720 Pinehaven Court
Kelowna, British Columbia
Rare opportunity to build in Kelowna's most central & desirable gated community! 720 Pinehaven Ct. is one of the last remaining vacant building lots in the exclusive, luxury gated community of Highpointe. Centrally located in Glenmore, Highpointe is the only community with the peaceful privacy & high value of a gated, bare land strata yet only minutes away from downtown amenities, parks & hiking trails. The property backs onto Knox Mtn. Park, perfect for morning walks just off of your backyard. Schools, shopping, eateries and transit are all nearby & the community is perfectly situated for bicycle travel. This lot offers 0.34 acres of land with the building envelope fully usable. The gentle slope is ideal for a tiered, grade-level design & the building scheme ensures all property values in the community are well maintained. Expansive width allows for an elegant, elongated floor plan & roof design. Focusing common areas to the left achieves vast valley views & a peek-aboo lake & city view. The valley views can be captured from most of the main & upper floors making it perfect for outdoor living designs. Four various designs have been completed to differing preliminary stages. Plans available upon request & released to buyers. With only a handful of vacant lots remaining in Highpointe, this might be one of the final opportunities to embark on a custom home build in the community. With City of Kelowna's OCP focusing on high-density multifamily, single-family lots are scarce. (id:60329)
RE/MAX Kelowna
18697 Mckenzie Court
Summerland, British Columbia
Welcome to Hunters Hill, where luxury meets sustainability in this stunning 4-bedroom. This step 4 net-zero ready home is designed not only for exquisite living but also for a future-focused lifestyle, nestled in the serene beauty of Summerland. This home stands out with its net-zero ready design, and with the addition of a solar array, it will produce sufficient energy to service all the electrical demands of the house. Enjoy lower energy bills and a zero carbon footprint, thanks to advanced insulation, high-efficiency heating & cooling systems, energy star appliances, and the use of renewable energy sources. Step through the impressive oversized glass front door, equipped with seamless fingerprint entry for ultimate convenience. The expansive open-concept kitchen features high-efficiency Bosch appliances, a butler's pantry and flows effortlessly into the entertaining spaces. Wake up to breathtaking lake views in a master bedroom that’s a true sanctuary. The ensuite showcases an automated toilet, double vanity, soaker tub, and an oversized, fully automated shower with a built-in speaker system. Enjoy cinematic experiences in your private theatre room, stay fit in the exclusive gym, and entertain seamlessly at the wet bar, paired with a large temperature-controlled wine room. The home is equipped with speakers inside and out, two high-efficiency electric fireplaces, and an oversized three-car garage featuring an EV plug, WiFi-enabled door system and includes a dedicated 90-amp panel for battery or generator backup, ensuring you're always prepared. With 400 amps of power, this meticulously designed home emphasizes energy efficiency and is equipped for modern living. A pool permit is also in place, offering the potential for your custom swimming oasis. This property is more than just a home; it’s a lifestyle upgrade that prioritizes sustainable living, and luxury. *Some photos have been virtually staged. GST Applicable (id:60329)
RE/MAX Penticton Realty
Century 21 Assurance Realty Ltd
1634 Carmi Avenue Unit# 136
Penticton, British Columbia
Live the dream in the beautiful Okanagan! Located in the sought-after 55+ gated community of Carmi Heights, this immaculate 2 bed, 2 bath rancher offers easy, one-level living. Featuring vaulted ceiling in the living room and dinning room, a bright family room with a cozy gas fireplace, double garage, and a low-maintenance yard—there’s truly nothing to do but move in and enjoy. The well-run strata allows one pet with approval and keeps things simple with a low $600 semi-annual strata fee. Just 5 minutes drive to shopping, hospital, entertainment, and both stunning lakes. Safe, quiet, and beautifully maintained—your ideal retirement lifestyle awaits! Call for a private viewing today. (id:60329)
RE/MAX Penticton Realty
4517 23 Street
Vernon, British Columbia
Affordable, Flexible Office Space in Downtown Vernon – Newly Renovated! Looking for a clean, quiet, and professional space in the heart of Vernon? We’ve just completed a full renovation on this centrally located building and now have three private offices available for lease, individually or together. Ideal for small businesses, therapists, consultants, or remote workers seeking an affordable and professional environment. Lease two adjacent upstairs offices and enjoy a bonus central space, perfect for a printer, file storage, or a private waiting area. Come take a look — your next office space could be waiting here! (id:60329)
RE/MAX Vernon Salt Fowler
999 Burnaby Avenue Unit# 11
Penticton, British Columbia
This charming 2-bedroom, 2-bathroom home is located in the well-maintained Burnaby Gardens mobile home park, just steps from Okanagan Lake and close to restaurants, shopping, and amenities. Featuring a bright open-concept living area, functional kitchen, and a spacious primary bedroom with an ensuite, this home is perfect for comfortable living. The second bedroom offers versatility as a guest room or office, and the outdoor space is ideal for relaxing under the large covered porch. Plenty of newer updates including windows, Air conditioning unit, Poly B plumbing removed and more. With parking and additional storage, this home combines convenience with a peaceful lifestyle. Schedule your viewing today! (id:60329)
Exp Realty
1056 Caledonia Way
West Kelowna, British Columbia
Nestled on a quiet cul-de-sac, this captivating 5-bedroom, 3-bathroom home offers the perfect blend of elegance, comfort, and nature. Brazilian hardwood flooring, exquisite Italian tile accents, and a beautifully updated kitchen showcase the home's meticulous craftsmanship. Enjoy practical luxuries like a central vacuum, an air-conditioned double garage, and dual washer-dryer sets on both levels. Relax in the sunlit solarium overlooking a landscaped garden with a tranquil waterfall and pond, or ascend to the private hillside gazebo for panoramic views of Mt. Boucherie and Grizzli Winery. Fruit trees and berry bushes flourish in the backyard oasis, nourished by an underground irrigation system. Located just 12 minutes from downtown Kelowna and 9 minutes from West Kelowna’s amenities, this home truly embodies the Okanagan lifestyle. (id:60329)
Oakwyn Realty Okanagan-Letnick Estates
119 St Andrews Drive
Kaleden, British Columbia
Unlimited Golf & a Move-In Ready Home – St. Andrews by the Lake Live the golf lifestyle year-round in this fully updated, move-in ready home, ideally located in the picturesque community of St. Andrews by the Lake—where unlimited golf is included with ownership. This residence has been meticulously renovated from top to bottom, blending timeless Arts and Crafts design with modern efficiency. The kitchen showcases premium Bosch stainless steel appliances, custom millwork, and elegant finishes. Durable Hardie board siding, updated plumbing, electrical, a high-efficiency heat pump, furnace, and hot water tank ensure lasting peace of mind and low-maintenance living. Step onto the expansive 900 sq. ft. deck and take in panoramic views of the golf course and surrounding mountains—perfect for entertaining or relaxing in the Okanagan sun. Ownership at St. Andrews by the Lake includes unlimited complimentary golf for you and your family at the exclusive 9-hole course. Beyond the greens, enjoy a resort-inspired lifestyle with tennis and pickleball courts, a sparkling outdoor pool, clubhouse with library and fire pit, a delightful on-site restaurant, and four guest suites for visiting friends and family. Whether you're downsizing, retiring, or simply seeking a lifestyle of leisure and natural beauty, this is an exceptional opportunity to call St. Andrews home. (id:60329)
Angell Hasman & Assoc Realty Ltd.
125 Cabernet Drive Lot# 32
Okanagan Falls, British Columbia
Welcome to a rare opportunity to own a stunning vacant lot with panoramic views, perched above a serene park and views of a sparkling lake. This naturally tiered property is perfectly suited for a level-entry home with a walk-out basement, offering both style and practicality. Imagine enjoying tranquil park views from your main floor and stepping out from your lower level into nature’s embrace. Whether you’re planning your dream home or a smart investment, now is the time—purchase before building restrictions are lifted and prices soar. Don’t wait to secure this piece of paradise—call your Realtor today! (id:60329)
Discover Border Country Realty
3880 Truswell Road Unit# 524
Kelowna, British Columbia
Live the Okanagan lifestyle at Mission Shores—your lakeside retreat in the heart of Kelowna’s desirable Lower Mission. This incredible lakefront 3-bedroom, 4-bathroom townhome offers nearly 2700 sq. ft. of beautifully designed living space just steps from the shoreline of Okanagan Lake. Bright west facing unit with lake view. Each bedroom includes its own spa-inspired tiled ensuite, and the home is filled with natural light thanks to expansive windows and soaring two-storey ceilings in the main living area. The open-concept layout features hardwood and tile flooring, granite countertops, and multiple outdoor living spaces—including a private rooftop patio and main-level deck, both showcasing southern views of the lake, creek, and surrounding mountains. The rooftop has new flooring and is pre-wired and ready for a hot tub. Enjoy resort-style amenities including a heated outdoor pool, hot tub, fitness centre, games room, private sandy beach, and a shared boat slip with electric lift. The unit also includes secured underground parking and a private storage room. Plus visitor parking. Whether you're looking for a year-round residence, a weekend escape, or a premium investment, this townhome offers the best of lakefront living in one of Kelowna's most sought-after communities. One of the best sandy beaches along Okanagan Lakefront! Pets are allowed with restrictions - 2 dogs or 2 cats or 1 of each. Rentals allowed (with restrictions). (id:60329)
Royal LePage Downtown Realty
1938 Mcdougall Street
Kelowna, British Columbia
Prime-level waterfront living in the heart of Kelowna—just minutes from the city’s everyday conveniences. This beautifully renovated modern home captures the essence of the Okanagan lifestyle, offering 4 bedrooms, 5 baths, and the rare privilege of a sandy beach and private dock on the shimmering shores of Okanagan Lake. Crafted for seamless indoor-outdoor living, the home showcases clean architectural lines, expansive glazing and breathtaking lake and mountain views from nearly every room. At the heart of the home, the chef-inspired kitchen impresses with a Miele 6-burner gas range, Bosch ovens, dual dishwashers, an oversized Electrolux fridge/freezer, Viking beverage fridge, and an expansive Corian island with bar seating. A generous butler’s pantry ensures entertaining is effortless. Wall-to-wall nano doors reveal a true lakeside paradise—complete with a covered lounge, fireplace, outdoor kitchen, newer 16 ft. x 32 ft. pool, hot tub, and level lawn that flows to the shoreline. Inside, soaring 28-ft ceilings and a dramatic fireplace set the tone for elegant comfort. Upstairs, the lakeview primary suite features a private balcony, spa-style ensuite, and walk-in closet, accompanied by two guest suites and a sun-drenched family room. Spacious 3 car garage. This home offers flexibility, privacy, and space to host family and friends and is a rare opportunity to own a legacy waterfront property in the Okanagan. (id:60329)
Unison Jane Hoffman Realty
460 Crestview Drive
Coldstream, British Columbia
Ideally located one of a kind large family home in Coldstream Valley Estates. This European influenced rancher w/ walkout basement boasts valley, mountain and Kalamalka Lake views from many areas. The .56 acre fully landscaped, park setting lot consists of mature trees, shrubs, flowers and exposed concrete pathway winding throughout. Wrap-around deck, along w/ a fantastic covered section w/ high quality sliding doors, provide open and/or sheltered options for any season. Extensively renovated in 2022 and 2023, this home w/ a completely new roof has been transformed w/ added double garage, main floor primary bedroom, ensuite bathroom w/ high quality Turkish steam shower and in-floor heating and completely new kitchen w/ great views. Lower level w/ enlarged bedrooms, 3 bathrooms (2 w/ in-floor heating) and one w/ a 4- 5 person sauna. Entire home has new 4 inch insulation (making the total walls around the house 10 inches thick), new triple glazed windows & triple glazed sliding doors, new added twice-doubled glass skylights, high-end metal roller shutters, 200+200 AMP service, top quality clear cedar & solid wood doors throughout and much more. In addition, 37 solar panels have been added along w/ an over-sized inverter in the garage to possibly add 15–18 panels. Most likely no heating/cooling costs throughout the year. Possible to 3 phase charge one or two EV's, at little or no cost per year. This home is extremely energy efficient and has to be viewed to be truly appreciated. (id:60329)
RE/MAX Vernon
13071 Trewhitt Road E
Lake Country, British Columbia
Immaculate 3 bed/2.5 bath Cape Cod country style home on a large .36 acre lot in the Oyama area of Lake Country. Main floor you will find the well appointed kitchen with Island and eating nook. Off the kitchen is a sunken family room with gas fireplace to warm this active space. Sliding glass doors lead to a 8' x 11' covered patio/deck allowing you to enjoy summer BBQ's and those fantastic, Orchard, Wood Lake and OK. Valley views. Also on this level is the separate dining room, living room , laundry and 2 piece bath. Flooring is a mix of Oak Hardwood, Laminate and Carpet. Upstairs is the large primary bedroom with walk-in closet and 3 pce, ensuite bath. This upper level has the main full bath with tub/shower and 2 more bedrooms allowing plenty of room for a young family. Out back is the private, 414 sq ft, 1 bed/1 bath carriage home ideal for family or guests. The property is nicely landscaped with flower beds and turf, plus plenty of parking for your RV and multiple vehicles. Services include, municipal water and natural gas. This home is centrally located in the mecca for recreational activities. Only minutes away from 3 Lakes with public beaches and boat launches, rail trails, ski hills, zip lines, wineries and mountain lakes for fishing. Only 10 minutes from Kelowna's International Airport. Lake Country has it all, come have a look you will not be disappointed! (id:60329)
Royal LePage Downtown Realty
210 Winnipeg Avenue
Grand Forks, British Columbia
Impressive property with 3 bedrooms, 4 bathrooms, and nearly 5,000 sqft of space on 22.42 acres of subdividable land. Enjoy breathtaking 360-degree views of city, mountains, and river. The Land is zoned R4 and is not in the ALR, which allows for development opportunities. The yard features mature trees, in-ground sprinklers, and an asphalt driveway. There is a small barn on the property ideal for housing horses or starting a hobby farm. This is a must-see property with the perfect combination of space, amenities, and zoning potential. Don't miss this extraordinary opportunity to own a piece of paradise. Call your agent to view today! (id:60329)
Grand Forks Realty Ltd
4622 Princeton Avenue
Peachland, British Columbia
Discover endless possibilities with this East-facing Peachland gem! Imagine sipping your morning coffee as the sun paints the sky over Okanagan Lake and the valley beyond. Perched to capture panoramic mountain and water vistas, this 5-bed, 3-bath home sits on a versatile R1-zoned lot primed for growth. Here’s what makes it extraordinary: Development Goldmine: R1 zoning allows for 4 units on this property, with sewer onsite, the investment potential is here. Spacious & Flexible Living: Four generous upstairs bedrooms—including a luxe primary suite with custom glass shower, private patio doors, and hot tub access—offer resort-style comfort. Income-Generating Main Floor: A self-contained 1-bed suite with its own entrance and laundry room is ideal for guests or rental revenue. Plus, there’s a bright den, laundry, and double-attached garage. Move-In Ready & Future-Proofed: New roof shingles (2020), hot water tank (2019), refreshed rock landscaping, and updated deck railings (2023/2025) mean you can focus on the view—and your vision. Bonus Studio Space: A detached shop awaits transformation into an art studio, workshop, or whatever inspires you. Whether you crave a serene family retreat, a savvy investment, or a custom-built venture, this property delivers. Don’t miss your chance to own a slice of Peachland paradise with room—and potential—to expand. Live the ultimate Okanagan lifestyle today! (id:60329)
Century 21 Assurance Realty Ltd
5750 Reservoir Road
Grand Forks, British Columbia
Desirable rural property on 4.8 acres in Grand Forks! Well-maintained 4 bed, 2.5 bath home with a covered deck, wood stove, high-efficiency gas furnace, and central air. The property is on Sion irrigation district and includes hand move irrigation pipes for the field. Separate basement entrance for convenience or put in an in-law suite. Enjoy the 36x24 insulated shop for storage, fenced garden, and fruit trees. Ideal for those seeking a peaceful countryside lifestyle. Call your agent to view today! (id:60329)
Grand Forks Realty Ltd
219 Broadway Street W
Nakusp, British Columbia
An exceptional opportunity awaits with this commercial vacant corner lot situated on Broadway Street in the heart of downtown Nakusp. Offering outstanding exposure and high visibility, this flat and fully usable parcel is ideal for entrepreneurs and investors looking to establish a presence in one of BC’s most charming lakeside towns. Whether you're dreaming of a café, retail shop, office space, or a mixed-use development, this location delivers the foot traffic, central access, and curb appeal to make it a success. Surrounded by local businesses, walking distance to the lake and public amenities, this is your chance to shape the future of Nakusp’s downtown core. Zoned commercial with endless potential—bring your vision. Opportunities like this are rare. Don’t miss it! (id:60329)
Royal LePage Selkirk Realty
583 Moody Crescent
Vernon, British Columbia
Come enjoy rural living at its finest and embrace all the serene beauty of Fintry. This 0.49 acre lot offers the perfect opportunity for a walkout rancher and provides easy access to Killiney Beach & boat launch on Okanagan Lake, plus Fintry Provincial Park & waterfalls. With no timelines to build, plus power & water at the lot line, you can take your time designing your ideal home. Enjoy the peaceful surroundings while being just 30 minutes from Vernon and 40 minutes from West Kelowna. Create your dream retreat in this tranquil setting—your vision on your timeline. (id:60329)
RE/MAX Vernon Salt Fowler
Lot 3 South Wilgress Road Forest
Grand Forks, British Columbia
Handyman Special- Lakefront Opportunity on Wilgress Lake. A rare opportunity to own affordable lakefront property! This enchanting lot features a rustic, unfinished cabin that is ready for your vision and finishing touches. Enjoy year round fishing, kayaking, and breath taking photography opportunities on this quiet, stocked lake. The structure is unpermitted and being sold as is - perfect for the handyman or recreational enthusiast looking to create their own retreat. (id:60329)
Grand Forks Realty Ltd
1009 Southill Street
Kamloops, British Columbia
Fantastic 3 bedroom, 2 bathroom detached house in Brock close to elementary & high school, parks and amenities. This home has seen many updates including fresh paint & brand new flooring throughout, a completely renovated main bathroom with an accessible walk in tile shower. There is an open kitchen with a family room with a gas fireplace & sliding glass doors leading to the fully fenced yard. There is a second living room, with big bright windows letting in plenty of natural light. Upstairs you will find 3 spacious bedrooms, and another full bathroom. There is main floor laundry. Enjoy the back deck and relax in the private yard, where there are raspberry bushes, a plum tree and a shed for storage. There is AC, a single car garage and plenty of parking including room for an RV! This is a well designed and functional layout for first time home buyers, downsizers and everything in between - just move on in! This neighborhood has schools, parks, golf, shopping and so much more. (id:60329)
Royal LePage Westwin Realty
705 100a Avenue
Dawson Creek, British Columbia
UNIQUE!!!! This Property has everything & more. A family home or the perfect place for a business! The property offers 5 bedrooms and 2 bathrooms plus ample room for entertaining and storage. Enter into the large mudroom where you continue to the kitchen, dining & living room space which all open to each other offering access to the back deck. Additionally there is a bedroom, bathroom & office on the main floor. Downstairs there is an additional 2 bedroom PLUS a large primary bedroom with walk in closet and room for an ensuite if wanted. OUTSIDE in a 30x40 Quonset shop with concrete floor and 200 amp service & infloor heat, a beautiful back garden beds & shed ALL situated on an OVERSIZED 150x120 lot. Zoned C-2 (could be changed to residential with City approvals). (id:60329)
RE/MAX Dawson Creek Realty
654 Wade Avenue W Unit# #101 & #102
Penticton, British Columbia
Rare find, up and down DUPLEX. Each unit separate title, 2 bed 1 bath 804 sq ft. Updated interiors. This 1996 build is clad with stucco; (many are vinyl sided) New exterior staircases. Both units have responsible tenants who wish to stay and pay 1800/m which make this purchase a smart idea as an investment. Front and back doors for each unit, alley access for both or front parking as well total 4 parking spots. 3,572 SF lot. Steps away Lake Okanagan beach, parks, South Okanagan Event Center, Casino, Airport, Rec center, elementary school, downtown and immediate access to Highway 97 to Kelowna. These 2 units stratified are sold together only. No fees collected. Insurance approx. 3K No council required. Both units due for rent rate increase (id:60329)
Chamberlain Property Group
1008 Mt. Begbie Drive
Vernon, British Columbia
Discover your perfect home in the heart of Middleton with this level-entry rancher offering spectacular Okanagan valley views. Enjoy a low-maintenance fenced yard, ample RV parking, and a separate lower-level entrance—perfect for future suite potential. Inside, the bright, open-concept layout is filled with natural light and features a cozy gas fireplace and a sun deck to take in the scenery. The primary suite offers a walk-in closet and a 5-piece ensuite. Downstairs, you’ll find a spacious family room and a workshop area, ideal for hobbies. This move-in ready home is your chance to enjoy the easygoing and scenic Middleton lifestyle. (id:60329)
Royal LePage Downtown Realty
2035 Panorama Drive Unit# 237
Panorama, British Columbia
Nestled in the heart of Panorama Mountain Ski Resort, this top floor, fully renovated loft apartment offers a retreat for those seeking a recreational haven, investment opportunity or a full-time residence. Imagine unwinding in the spacious living room, warmth radiating from the wood-burning fireplace, as you gaze out through the large windows to the mesmerizing mountain views. This unit is designed with comfort and convenience in mind, featuring a west-facing balcony that grants you stunning views over Toby Creek - perfect for those tranquil mornings or serene sunset evenings. The loft space is thoughtfully dedicated to a queen-sized bed and bunk beds, comfortably sleeping four, while the pull-out couch in the living room provides additional sleeping quarters for guests. The property boasts a prime location, merely a stone's throw from the Toby Chair and within a leisurely stroll to the village gondola, positioning you perfectly for all the mountain adventures you could wish for. When you're not out exploring the slopes or the numerous hiking and biking trails, indulge in the resort's amenities, including hot pools, a cold pool with waterslides, tennis courts, mini golf & more! This unit comes with underground parking and is being offered fully furnished & move-in ready. This loft unit is a rare find, providing all you need for that ultimate mountain lifestyle. (id:60329)
RE/MAX Invermere
1860 Boucherie Road Unit# 30
Westbank, British Columbia
Great Location! This inviting 2-bedroom, 2-bathroom home offers a fantastic opportunity for comfortable and affordable Okanagan living. Step inside this updated (2015) double-wide mobile home, ideally situated in a well managed family park in West Kelowna, where pets are welcome, too! One of the standout features of this home is its generous pad area, creating a truly park-like setting. Image enjoying your mornings on the large covered deck surrounded by green space. This outdoor space is perfect for gardening, dining, relaxing and perfect for kids and pets, too!(One dog and two cats, with park approval and no restrictions on dog breeds or size. No vicious or dangerous dogs allowed. Enjoy the convenience of being just minutes from shopping, restaurants, Okanagan Lake beaches, walking/hiking trails, wineries, a golf course, transit, schools. All the amenities for everyday life. Call today to book a tour and make your move. (id:60329)
Coldwell Banker Executives Realty
1232 Ellis Street Unit# 1305
Kelowna, British Columbia
This must-see Sub-Penthouse offers luxury living at its finest with breathtaking lake and city views from the expansive 65-foot deck and floor-to-ceiling glass windows throughout. Featuring 2 spacious bedrooms plus a Den (converted into a stylish wine room), and 2.5 bathrooms, this home is designed to impress. Enjoy a light-filled open-concept layout, perfect for entertaining. The gourmet kitchen boasts an oversized island with seating for six, premium appliances, and elegant finishes. Both bedrooms offer full ensuites with upgraded showers, and the primary suite includes a generous walk-in closet. Professionally designed interior upgrades elevate every corner of this residence, creating a refined, modern feel. Step outside and you’re just moments from the beach, restaurants, and boutique shops, making this the ultimate lifestyle location. Don't miss your opportunity to own this exceptional sub-penthouse with unparalleled views and luxury. (id:60329)
Cir Realty
210 Fullmoon Road
Rosebery, British Columbia
Ready to go, vacant build lot in the lovely community of Rosebery Highlands. Perched high above Rosebery and Slocan Lake, your lot and future home will be rewarded with beautiful views of the lake and valley with the Valhalla Provincial Park mountains backdropping the entire scene. This community has paved roads and underground utility services. Rosebery Highlands has seen a fair amount of development over the past few years with beautiful builds and has grown into a lovely place to call home. The surrounding area is teeming with outdoor recreational pursuits and is a beautiful area to live in, where you could focus on a balanced work and play lifestyle. Rosebery Provincial park, Valhalla Prov Park, mountain biking trails, Slocan Lake, Summit Lake, Arrow Lake, Kootenay Lake, Nakusp, Kaslo and many other spots/activities are all very nearby. Subject property is at the end of a quiet cul-de-sac. Low annual bare land strata fees ($600) include snow removal, amongst other things. Building scheme in place to protect the integrity of the community and your investment. Good internet for those that consider working from home. Nearest services are in New Denver, 5 mins away, which also has a school (K-12) or in Nakusp at 25 mins away, which also has a small hospital and many other services. Larger centres of Nelson, Castlegar and Trail (full hospital) are 1.5 hours away. (id:60329)
Royal LePage Selkirk Realty
300 Drysdale Boulevard Unit# 47
Kelowna, British Columbia
Located in the heart of North Glenmore, The Grove Townhome Community offers the perfect balance of convenience and outdoor living. Surrounded by scenic bike routes and walking paths, this home is just minutes from grocery stores restaurants, schools, and more. This spacious 3 bedroom, 3 bathroom, 1,676 sqft townhome stands out with top-tier upgrades and thoughtful enhancements throughout. The kitchen features granite countertops, upgraded stainless steel appliances, a clever built-in tech drawer, and pantry with smooth-sliding drawers—ideal for keeping everything organized. The reverse osmosis water system ensures clean, filtered drinking water right at your fingertips. The open-concept design allows for an abundance of natural light through large windows, while unique wooden feature walls add warmth and character. Enjoy two decks on the main level, perfect for morning coffee or winding down in the evening. A formal dining area, cozy nook, and spacious living room make the main floor perfect for entertaining or everyday comfort. Upstairs, you’ll find three bedrooms and two full bathrooms, including a primary suite with a large walk-in closet, heated ensuite floors, and a private 3-piece ensuite. Freshly shampooed carpets, all new light fixtures, and built-in storage units to maximize space and style. Double-car garage with finished epoxy floor and fully finished bonus room with access to the yard. Visitor parking just steps away. (id:60329)
RE/MAX Kelowna
524 Curlew Drive
Kelowna, British Columbia
Welcome to 524 Curlew Drive. This beautiful 6-bedroom, 4-bathroom, 3632 sq ft home is located in the desirable Upper Mission area, offering both tranquility and convenience. The bright and spacious main floor is seamlessly designed for both relaxation and entertainment. The kitchen features an oversized island with seating and storage, as well as plenty of additional counter and cupboard space. A family room with cozy gas fireplace, Bedroom, Powder Room, and Laundry complete this level. Upstairs, unwind in the primary bedroom with walk in closet and 4 piece ensuite bathroom. Two additional bedrooms and a 4 piece main bathroom are also on this level. The basement boasts a huge rec-room, 2 bedrooms and full bath. as well as a kitchenette, with a separate entrance accessed through the garage, for easy suite potential! Step outside to your super private backyard oasis, where beautifully landscaped grounds, landscape lighting and hot tub create a serene escape. Opportunities are endless with the 0.29 acres and include room to park your RV or boat. Ideally located close to top-rated schools, the new Mission Village shopping center nearby and lots of hiking trails in close proximity as well. This is a great family home in a perfect family neighbourhood! (id:60329)
RE/MAX Kelowna
3194 Creighton Valley Road
Cherryville, British Columbia
This is the peace and serenity you've been looking for!!!...19.51 spectacular acres with home, huge shop, outbuildings and acres of usable land for family, friends, animals and lifestyle!! Property is gently sloped at the front then extends up to a beautiful plateau with magnificent views. So many ideal spots to build that dream home while you live in the current Manufactured Home. Enjoy evenings around the firepit, bbq on the covered sundeck, kids running through the meadows, back field, building forts in the great outdoors like they are meant to. The shop is set back from the road yet with easy drive-in access, 4380 sqft over 2 levels, top floor has drive up access as well, and 600 amps service, metal doors all around and just needs a little siding to finish it off. An additional 200 Amps to the main home and another 200Amp service gives this property 1000 Amp service. Abundant well water. The current home has 4 bedrooms, 1 office, 1 full bathroom and open floor plan kitchen to living and dining. Electrical just upgraded for compliance with Technical Safety BC requirements. Quick possession possible. (id:60329)
RE/MAX Vernon
8323 Trans Canada Highway
Malakwa, British Columbia
Enchantment of lakefront living with this breathtaking 1.29 acre property on Three Valley Lake. Offering a serene escape surrounded by unparalleled natural beauty, this residence is a true haven. The main home features four bedrooms and two and 1/2 bathrooms, designed to provide comfort and ample space. At the heart of the home, a wrap-around deck that is partially covered, invites you to unwind and take in the mesmerizing views of the lake and mountains. A hot tub, discreetly tucked under the covered portion of the deck, offers the combination of relaxation, privacy and scenery. Insulated oversized single garage, complete with a separate one-bedroom apartment above, adds versatility to the property and holds potential for rental income. Outside, the charm continues with a cozy fire pit area, private beach, and approximately 800 feet of pristine lakefront. The yard has a beachfront gazebo and a storage shed that has potential to be a bunkie. Adventure awaits, whether you prefer to canoe, kayak, or stand-up paddleboarding on the sparkling lake. Situated just 25 minutes from Sicamous or a 15-minute drive to Revelstoke, this location offers unparalleled access to a ski resort, a golf course, hot pools, and snowmobiling trails. The home is equipped with modern appliances, and the option to negotiate for furniture adds convenience to your move. This property is more than just a home; it’s a rare opportunity to embrace the lakefront lifestyle, blending adventure and tranquility. (id:60329)
Coldwell Banker Executives Realty
4103 Balsam Way
Malakwa, British Columbia
INCREDIBLE OPPORTUNITY! Rare Large, Flat Acreage in Malakwa, BC This exceptional property, located in the charming town of Malakwa is a unique find. Unlike many parcels, it is situated outside the Agricultural Land Reserve (ALR), granting it immense versatility. The property features six newer drilled wells strategically placed across the acreage, offering access to some of the purest water in this area. This makes it ideal for a range of purposes, whether you’re a truck driver needing ample space for your vehicles and equipment or an investor looking to create a potential RV park. Its prime location along the Trans-Canada Highway provides significant appeal for tourists exploring the stunning Shuswap region. With three separate driveways and engineered roads within the acreage, accessibility is a breeze. The convenience of being just 30 minutes from Revelstoke and only 10 minutes from Sicamous adds to its allure. Additionally, this property is a haven for snowmobile enthusiasts, with heavy winter snowfall and numerous trails leading up the nearby mountains. Whether you’re seeking a recreational retreat or an exceptional investment opportunity, this acreage holds remarkable promise. Don’t miss your chance to make it yours! (id:60329)
Coldwell Banker Executives Realty
8242 Highway 97a Highway Unit# 13
Sicamous, British Columbia
Sledders or Boaters will love Club Mara Resort which is an exclusive gated recreational resort located along the shores of Mara Lake. This prestigious property is dedicated to creating unforgettable experiences for families, friends, and those seeking endless fun. Here are the key amenities offered by Club Mara: Take a refreshing dip in the indoor heated pool. Unwind and soak in the outdoor hot tub. Stay active and fit in the well-equipped gym. Enjoy social gatherings and entertainment in the clubhouse. Engage in friendly matches on the tennis & basketball courts. Let the kids have a blast at the playground. Relax in the serene park or under the gazebo.: Dive into fun at the beach with exciting water trampoline and swim dock. Convenient access to boat fuel and marina facilities. 2-bedroom, 1-bath Park Model on a large corner lot, that has lots of parking for the toys. It features a covered deck and patio area, perfect for morning coffees or evening gatherings and only steps leading to the beach. The large 8x10 storage shed keeps outdoor toys organized. This park is open year-round for recreational use only. Don’t wait…come start your memories. (id:60329)
Coldwell Banker Executives Realty
1420 Northwest Boulevard
Creston, British Columbia
Available for sale: a 100% interest in 1420 Northwest Boulevard (Highway 3), a +24,742 SF mass timber industrial building located in Creston, BC. Situated on a large 6.35-acre site, the property offers an exceptional combination of stable in-place cash flow, substantial upside through rent increases, and subdivision or development potential with approximately 4.7 acres of excess land (assuming 35% site coverage for the existing building). The site sits adjacent to some of Canada's most significant corporate brands, including McDonald's, Tim Hortons, Home Hardware, Brandt, Kubota, Peterbilt and GM. Soaring warehouse ceiling heights up to 26’9” and 12 loading bays including both grade level and truck level options, make this one of the most versatile industrial buildings in the region. Currently 100% leased on flexible leases to a diverse mix of well-established local, regional and national tenants, the property generates an in-place net income of $164,231 with average gross rents of $8.56 PSF—estimated to be 63% below market. This offers investors a rare and immediate opportunity to unlock significant value through lease renegotiations or tenant turnover. With both industrial and commercial zoning, the site supports a wide range of uses. This offering is ideally suited to both investors seeking value-add industrial exposure and businesses looking for a partially or fully owner-occupied solution in one of the Kootenay region’s most prominent highway commercial corridors. (id:60329)
Royal LePage Kelowna
367 Killarney Way
Vernon, British Columbia
Welcome to your dream lakeview retreat! This well-maintained family home is perfectly perched to capture breathtaking expansive views of the lake from all three levels, with large south-facing windows and multiple decks to soak in the scenery. Whether you're sipping coffee on the upper balcony or enjoying a sunset by the fire pit, the views are truly unmatched. Inside, the layout is both functional and flexible. The main floor features an open-concept kitchen and dining area, seamlessly flowing into a cozy living room with a wood fireplace and walkout to a spacious deck. A full 3-piece bathroom and bedroom complete the main level. Upstairs, the oversized primary suite offers a true retreat with a sitting area, skylit 4-piece ensuite with soaker tub, and private balcony. A second bedroom with 2-piece ensuite is located across the hall. The fully finished walk-out lower level includes two additional bedrooms, a full bath, kitchen and laundry—ideal for an in-law suite or mortgage helper. Outside, enjoy ample parking including RV/boat space, a carport, mature fruit trees, a shed for garden tools, and a welcoming neighborhood vibe. You’re just 5 minutes to the public beach and boat launch and only 10 minutes to Fintry Park. This is lake life at its best, flexible, scenic, and full of possibility. (id:60329)
RE/MAX Vernon Salt Fowler
