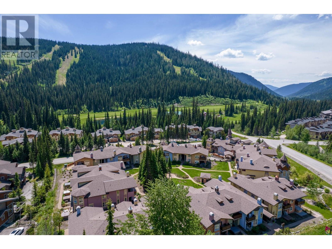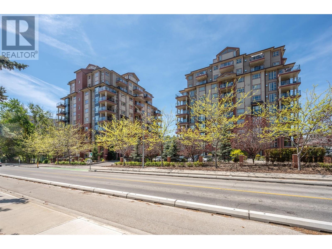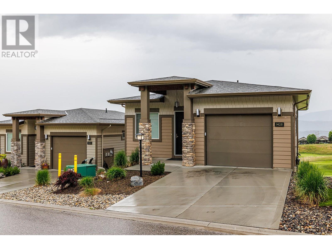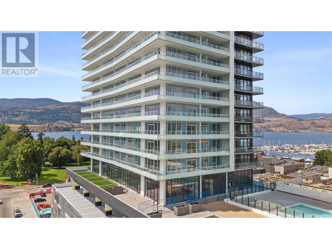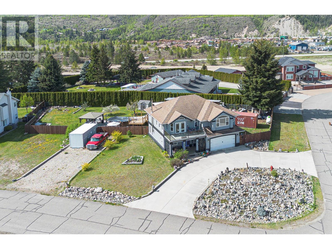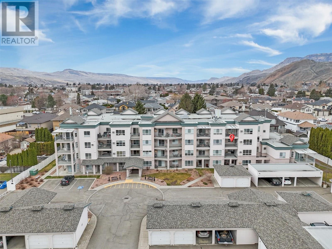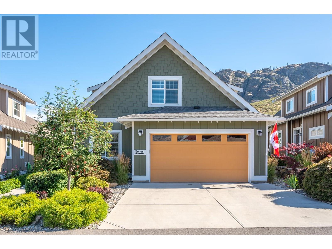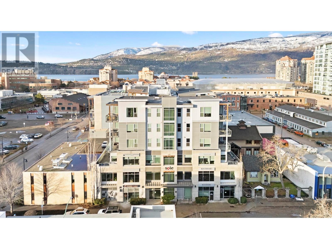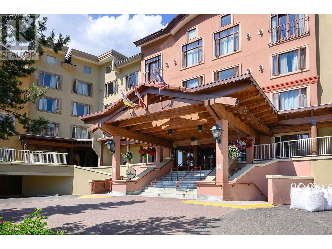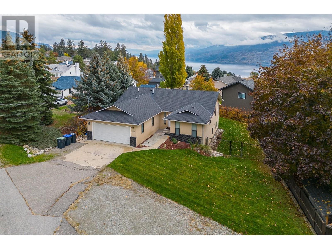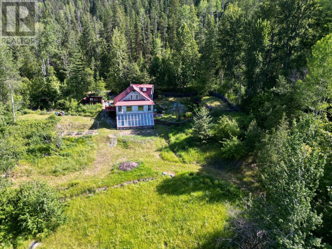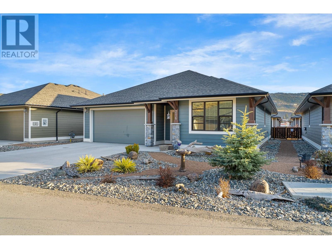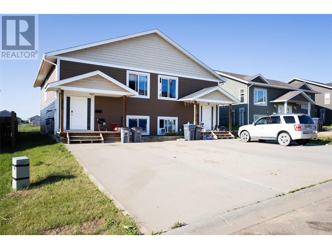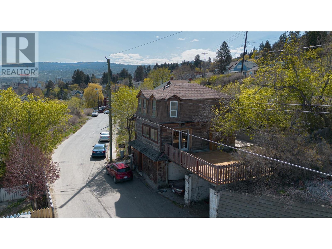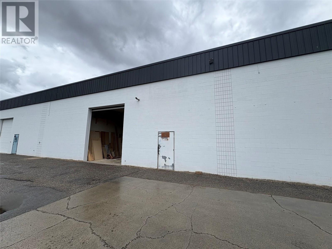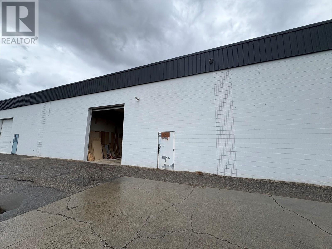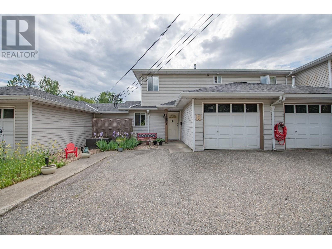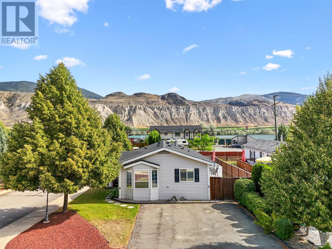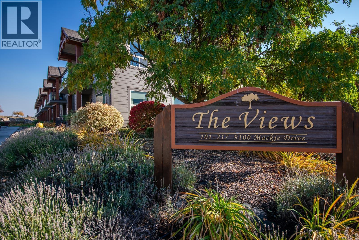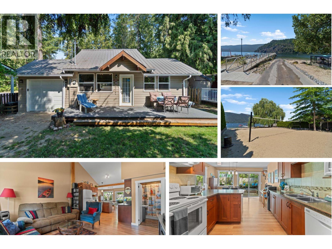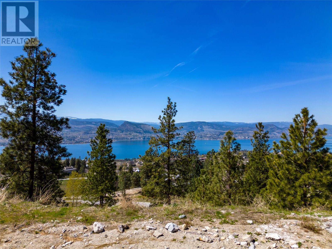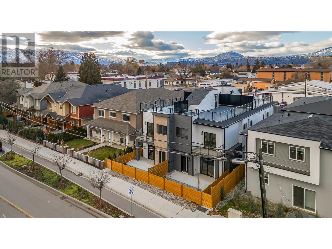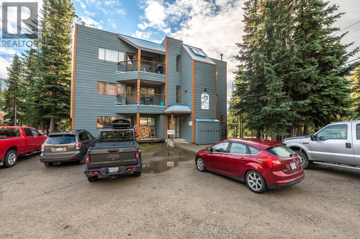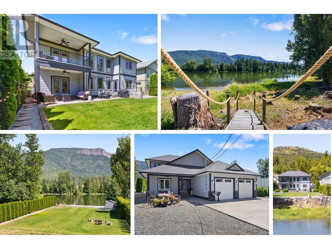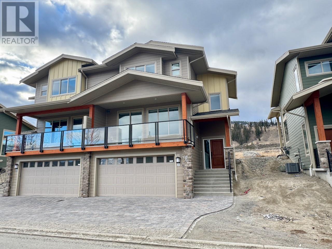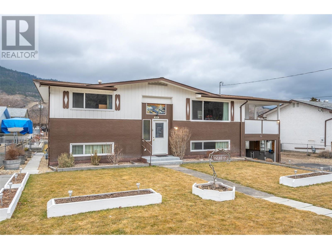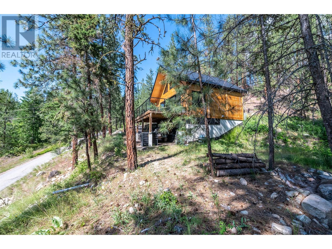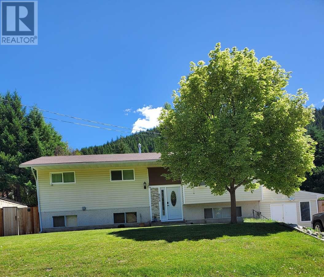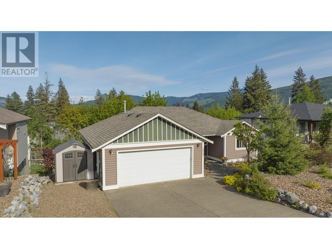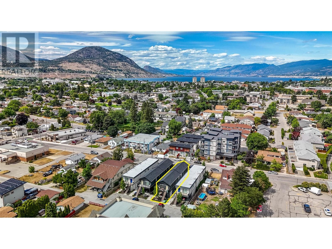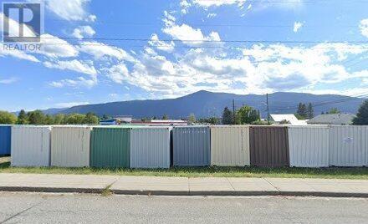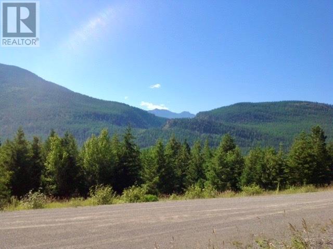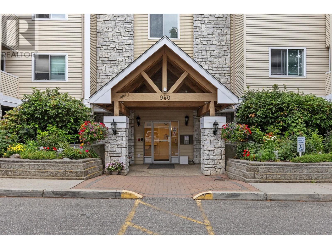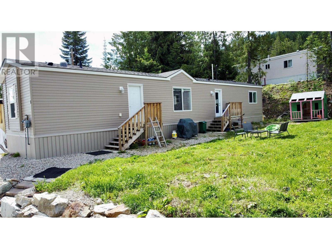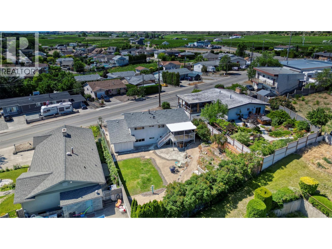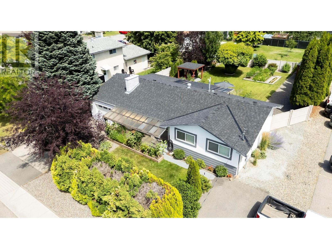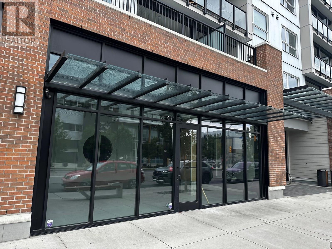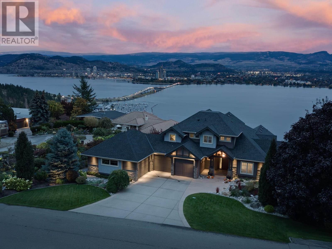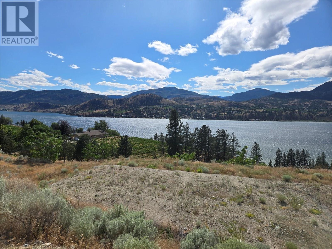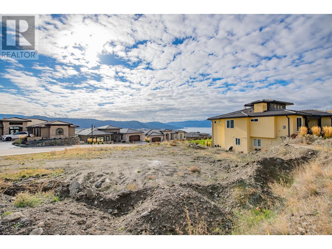11591 Turtle Bay Court
Lake Country, British Columbia
Discover the potential of 11591 Turtle Bay CRT, a sprawling 1.369-acre property just across from Wood Lake in Lake Country. With future zoning designated as Tourist-Commercial under the Official Community Plan, this property offers incredible development potential. Many neighbouring properties have already applied for or secured Tourist-Commercial zoning, making this a prime opportunity for investors. Beyond its land value, this property features a remarkable rancher-style home with 6 bedrooms and 4.5 bathrooms, including an oversized triple garage with a half bath and a studio suite above..This property serves as both a wonderful family home as well as income-producing with future development potential. Prime Features: Dual access from Seymour Rd & Turtle Bay CRT, ideal for Tourist-Commercial use Spacious wrap-around patio, hot tub, RV hook-up and gas hook-up in the garage All bathrooms updated (2018-2019) Phase 1 Environmental Site Assessment completed Boat launch across the street Located with easy access to International Airport, UBCO, & both North & Central Okanagan, making travel and commuting a breeze! This rare Lake Country gem presents a unique investment opportunity while embracing the renowned Okanagan lifestyle.Don't Miss Out-Book Your Showing (id:60329)
Royal LePage Kelowna
6005 Valley Drive Unit# 59
Kamloops, British Columbia
Welcome to this remarkably renovated 2-bedroom, 3-bathroom townhouse in the coveted Crystal Forest development, offering exceptional southern views and the ultimate in mountain living. Thoughtfully designed across two levels, this home boasts three convenient exterior access points: one directly from the underground parkade, one leading to the private hot tub patio, and one to the ski-in covered porch complete with a dedicated ski locker. The upper level features two spacious bedrooms and two beautifully updated bathrooms, including a luxurious ensuite with an expanded custom walk-in shower, quartz counters, ambient lighting, and stylish fixtures. Plush carpeting and a custom boot dryer add both comfort and function. Downstairs, the open-concept main floor invites cozy apres-ski evenings with a modern fireplace surround, ceiling-height cabinets, quartz countertops, new appliances, and durable flooring throughout. A convenient 2-piece powder room and in-unit laundry round out the main level. Whether you're seeking a weekend retreat or a full-time alpine escape, this turnkey home delivers warmth, style, and effortless access to all that Sun Peaks has to offer. (id:60329)
Exp Realty (Kamloops)
2125 Atkinson Street Unit# 603
Penticton, British Columbia
Athens Creek Towers, situated within walking distance of Cherry Lane Mall and public transit, offers a bright and spacious two-bedroom plus den, two-bath condo on the 6th floor. This south-facing unit has been freshly painted, vacant and move-in ready. The primary bedroom features a walk-through closet that connects directly to the ensuite bathroom. Recent updated laminate flooring. The unit comes with six appliances, hot water on demand, plus a balcony for outdoor enjoyment. Additional amenities include a secured parking spot and a conveniently located storage locker. The complex also offers an exercise room, library, and meeting room. There are no rental restrictions (90 day minimum), and pets are allowed with some limitations. Some photos virtually staged. (id:60329)
Century 21 Amos Realty
1428 Tower Ranch Drive
Kelowna, British Columbia
Experience effortless living overlooking Tower Ranch Golf Course. Welcome to Solstice at Tower Ranch, where serene, low-maintenance living meets panoramic fairway views and upscale finishes. This 2 bedroom plus recreation room, 3 bathroom leasehold home is perfectly positioned to capture the sunsets, lake views, and sweeping green space from both levels. Thoughtfully upgraded throughout, the home features engineered hardwood flooring, quartz countertops, heated tile floors, and soft-close cabinetry. The bright kitchen is a chef’s delight, with a gas range, centre island, and Whirlpool stainless steel appliances. The open-concept living area centers around a fireplace with stone surround and flows seamlessly to a covered upper deck with gas BBQ hookup, making it ideal for year-round entertaining. The spacious primary retreat offers deck access, a custom closet, and a spa-inspired ensuite with a floating vanity with two undermount sinks and tiled glass door shower. Downstairs, enjoy a bright walk-out recreation room, guest bedroom with walk-in closet, and a private lower patio with city, lake, and golf course views. Extras include central air conditioning, central vacuum, HRV system, and single garage with driveway parking. Just minutes to YLW, wineries, and hiking trails, this is Okanagan living made easy. (id:60329)
Unison Jane Hoffman Realty
238 Leon Avenue Unit# 804
Kelowna, British Columbia
Welcome to Water Street by The Park. To choose this home is to choose a life elevated where the extraordinary is simply your every day. Water Street places you steps from Okanagan Lake, the Yacht Club, and City Park with Kelowna’s finest restaurants & boutique shop moments away. This stunning 2bed 2bath corner residence is a highly sought-after private unit on the 8th floor, offering panoramic views of Okanagan Lake and the bridge, framed by a canopy of lush, mature trees & the vibrant cityscape. With its southeast orientation, this home is beautifully infused with natural light from sunrise to afternoon. Every inch of this home is curated with superior-quality finishes that exude timeless elegance from integrated & stainless steel Fulgor Milano appliances to marbled porcelain tile, premium vinyl plank flooring & bespoke design details throughout. Impress your guests with exclusive access to 42,000 sqft of world-class amenities at The Deck, featuring 23 thoughtfully curated spaces to enjoy, entertain & unwind —including a fitness centre, art studio, kids’ playroom, sauna, steam room, golf simulator, yoga studio, putting green, games room, movie theatre, coworking space, and business centre. Step outside to the expansive terrace with fire pits, BBQ stations, outdoor dining, pool, hot tubs, dog run & dog wash. Plus, enjoy private lounge spaces, a party kitchen, and elegant changing facilities. 1 parking stall. Strata fees & room measurements are approximate. GST has been paid. (id:60329)
Oakwyn Realty Okanagan
308 Robin Drive
Barriere, British Columbia
Lovely family home with mountain views on a double lot. 3 bedrooms up and 2 down with lots of space both inside and out. Tastefully decorated wood kitchen with pantry, stainless steel appliances, lots of light and slider to a large covered deck. Living room has french doors to large front deck. Master has ensuite with jetted tub and double sinks. Lower level has spacious family room, 4 piece bathroom, access to garage and backyard. Double garage and horse shoe shaped driveway with lots of parking. Backyard has above ground pool, gazebo and water feature perfect for koi fish. Built in vacuum and furnace/air conditioning replaced within the last few years. Water service on seperate driveway for potential subdividable lot. (id:60329)
RE/MAX Real Estate (Kamloops)
2480 75th Avenue
Grand Forks, British Columbia
Location, location, location! This charming corner-lot home is perfectly situated in a family-friendly neighbourhood—just steps from Hutton Elementary and Boundary Hospital. The main highway is just down the road offering convenience straight to a grocery store and recreation facilities as well. The fully landscaped yard features a stunning garden, a handy storage shed, a front-facing single-car garage, plus extra parking in the back for your RV or additional vehicles. Rain or shine, you'll love spending time on the spacious covered back porch. Inside, the main floor offers 3 bedrooms, 2 bathrooms, a bright kitchen, dining area, and a cozy living room. Downstairs, there’s a large bonus room, a cold room, and tons of storage space in the unfinished basement—ready and waiting for your personal touch! Call your agent today to take a peak! (id:60329)
Coldwell Banker Executives Realty
860 Nicolani Drive Unit# 308
Kamloops, British Columbia
55+ living on the Northshore with completed probate. This perfect 2 bed, 2 bath end-unit condo has everything you’ll need. With one covered parking stall allocated, walk-up entrance, an elevator, and amazing views of Mt. Peter and Paul from your 3rd floor deck, you’ll feel right at home. The living room and dining room give ample space with big windows, a recently updated gas fireplace, A/C unit, and a sitting deck for morning sunrises - without the direct sun all day throughout the summer. Each bedroom boasts an ensuite, and the master bathroom also has his and hers closets. In-suite laundry completes your unit. Walking distance to McArthur Park, Starbucks, and a few amenities. Orchard Court also offers several common areas where residents can get together or host parties. The facilities include a full kitchen, fireplace, sitting room, and plenty of games tables. There are garden beds available for use, the back of the building is perfect for sitting outside or short walks for yourself or for your pets and there is also a gated dog park on the property for residence. Pets permitted with restrictions. Garage space currently available subject to availability at time of application. Your strata fees also cover Hot water and Gas. (id:60329)
Royal LePage Westwin Realty
2450 Radio Tower Road Unit# 94
Oliver, British Columbia
Welcome to this exceptional One of A Kind - Custom-Built Extended Burgundy—a 4 bed, 2.5 bath home with over $160K in upgrades (see customization list!). Thoughtfully designed and beautifully maintained by the original owner, this home has never been rented and is ideal for full-time living to fully appreciate all the details. Inside, you'll find gorgeous hardwood floors, beautiful custom kitchen cabinetry, oversized windows, custom lighting and tons of built-in storage. The main level offers a spacious primary suite, an additional bedroom/office, and access to the stunning 3-season porch with insulated ceiling, storm door, and upgraded windows. Upstairs features two more bedrooms, a full bath, and a versatile bonus space perfect for hobbies or a second lounge. Step outside into a serene, private oasis with mature landscaping, stamped concrete patio, and custom touches throughout the garage including storage cabinetry and canning kitchen. This home is truly one-of-a-kind—a must see to appreciate the upgrades and thoughtful details throughout! Access to boat slip if one wishes to purchase. The Cottages on Osoyoos Lake is a rare find with its lovely walking trails, kids playgrounds, large clubhouse, pools, hot tubs , off-leash dog area, and 500 ft of sandy beach all while in a secure and gated community. Make this your FOREVER HOME, SUMMER GET AWAY OR INCOME INVESTMENT PROPERTY. Rentals are allowed 5 days or longer. NO GST, NO PTT, NO EMPTY HOMES TAX, PREPAID LEASE. (id:60329)
RE/MAX Realty Solutions
1290 St. Paul Street Sw Unit# 511 Lot# 41
Kelowna, British Columbia
MOVE IN READY CAN BE TURN KEY! Live in the heart of Kelowna’s Cultural District with this stylish 1-bedroom plus den suite at Sole Downtown. This modern home boasts sophisticated finishes, including elegant quartz countertops, high-quality vinyl plank flooring, and sleek stainless steel appliances. The spacious bathroom is equipped with double sinks, offering both style and functionality, while the convenience of an in-suite stacking washer and dryer adds to the appeal. Enjoy exceptional amenities in this pet-friendly building, including a fully-equipped fitness center and a stunning rooftop patio with panoramic lake views—perfect for unwinding or hosting friends. Located just steps from a variety of shops, restaurants, nightlife, and outdoor activities, Sole Downtown offers the ideal blend of city convenience and relaxed living. With Edgecombe Construction behind the project—proud recipients of the 2016 GOLD Tommie Home Builder of the Year award—this residence represents the best of Kelowna’s urban lifestyle. Plus, the option to negotiate a bright, modern furniture package means you could move in and start living immediately. Don’t miss this opportunity to enjoy the ultimate in urban sophistication! (id:60329)
Angell Hasman & Assoc Realty Ltd.
3220 Village Way Unit# 120/122
Sun Peaks, British Columbia
Welcome to Sun Peaks, a four season resort. The Cahilty Lodge with unrestricted owner use, with ski-in ski-out accessability. Fabulous ground floor unit conveniently located close to the indoor hot tub, gym, outdoor hot tub oasis, lobby and underground parking with ski/bike room. Family restaurant in the Cahilty Lodge. Unit has large windows and lock-off between units. One side is a kitchen with fridge and microwave, 4 piece bathroom, living room with double murphy bed and pull out couch. Other side of lock-off has 2 beds, 4 piece bath, fridge, microwave and work space. Both units sold fullly furnished. Lots of updates and a perfect place for those who want to enjoy the Sun Peaks year round experience with golfing, biking, hiking, downhill skiing, cross country skiing, snowshoeing and enjoying the village shopping experience with both stores and services. In the summer there are concerts in the Sun Peaks Coliseum and wine festival in the winter with more activities added yearly. You enjoy rental income when you are not using it and GST applies. Can not be a principal residence. (id:60329)
RE/MAX Real Estate (Kamloops)
6029 Turner Avenue
Peachland, British Columbia
INVESTMENTS IN UPGRADES & IDEAL for MULTIGENERATIONAL FAMILIES. This lovely home in Peachland is extremely well-maintained, and it enjoys a view of the lake and a great floor plan. Upstairs you'll find 3 bedrooms & 2 bathrooms, with the kitchen and living areas separate from the bedrooms to create a sense of space and privacy, plus laundry. Downstairs there are two bedrooms, living room, kitchen, a 2nd laundry and separate entrance. There is a big brand new deck with a lake view, and stairs down to a large fully fenced yard, great for kids and dogs! A new lawn and irrigation system have been put in. 200 AMP service! The furnace & heat pump are newer, and the plumbing has been upgraded. There is a new Level 2 electric car charger in the garage, RV PARKING TOO, and some new appliances as well (dishwasher, washer, dryer). This is a wonderful home in a great neighbourhood, come and have a look today at this lovely Peachland home today! Floor plans, virtual tour and listing video available. (id:60329)
Coldwell Banker Horizon Realty
395 Boven Road
Nelson, British Columbia
Discover a hidden paradise just a short boat ride from Nelson, BC, at 395 Boven Rd in Ghroman Creek. This captivating property offers a harmonious blend of seclusion, nature, and convenience. Nestled on 7.49 sunny acres, this enchanting retreat features a charming 3-bedroom, 2-bathroom home designed for comfort and relaxation. Inside, you?ll be greeted by the warmth of hardwood floors and the beauty of custom tilework. Large windows allow natural light to flood the living spaces, offering breathtaking mountain views that create a serene and picturesque backdrop. The property includes a carport with a studio above, providing an ideal space for creative endeavors or additional living quarters. Garden enthusiasts will be delighted by the extensive gardens and large solarium, perfect for cultivating plants and enjoying the outdoors year-round. The land is adorned with fruit trees, offering fresh produce right from your backyard, and a creek running through the property adds a touch of tranquility. For those seeking adventure, the property offers access to endless backcountry for hiking, biking, and skiing. Despite its seclusion, the property is conveniently located just 10 minutes from Nelson, providing easy access to amenities, dining, and entertainment. Additionally, the property includes a separate area with road access to a clearing, perfect for a tiny home or cabin. The boat slip at Grohman Dock ensures you can fully enjoy the nearby water activities. (id:60329)
Exp Realty
600 Boynton Place Unit# 84
Kelowna, British Columbia
Don't miss out on this move-in-ready 3 bed / 3 bath affordable town home close to downtown Kelowna. This unit includes open concept living, a double car garage with easy access to Knox Mountain Park behind the complex. Extras include a spacious patio with gas BBQ hookups, hot water on demand, gas stove, 3 PCE ensuite, geothermal heating/cooling and the community allows large dogs. Quick possession is available. (id:60329)
RE/MAX Kelowna
641 Shuswap Road E Unit# 216
Kamloops, British Columbia
Effortless Living in a Beautiful Level-Entry Rancher Near Sun Rivers. The community of Sienna Ridge welcomes you to easy living in this well-appointed level-entry rancher, located in a secure, pet-friendly, adult-oriented gated community just minutes from downtown Kamloops. Enjoy convenient access to Big Horn Golf, Mason's, Sun Rivers Commons, shopping, pharmacy, and more. This 1,550 sq.ft. main-floor home features an open-concept layout with soaring 11-ft ceilings in the living room and 9-ft ceilings throughout the rest of the space, creating a bright and inviting atmosphere. Expansive windows fill the home with natural light. The main floor includes two bedrooms, a stylish kitchen with quartz countertops, a large island, and a walk-in pantry, as well as a full bathroom and dedicated laundry room. The spacious primary suite boasts a luxurious ensuite and walk-in closet. Step outside to a fully fenced backyard and covered deck, perfect for relaxing or entertaining. The finished basement offers additional versatility, featuring a third bedroom, full bathroom, large flex space ideal for a media room, home gym, or office, plus extra storage. Low monthly HOA fee of $206.49 - Lease will be paid out at seller's expense upon completion - this is a $42,000+ savings to the buyer (lease is tied to inflation annually). All measurements approximate and should be verified if important. Quick possession available. Call or text listing agent, Carmen Rice 778-257-2957 for more information and to book your showing today! (id:60329)
Royal LePage Westwin Realty
1708 84 Avenue
Dawson Creek, British Columbia
Fantastic Investment Opportunity!! Full 2013 Duplex! This full duplex offers 1,680 sq.ft. PER SIDE, each with 4 bedrooms and 3 bathrooms. The layout includes 1 bedroom and 1 bathroom upstairs, with 3 bedrooms and 2 bathrooms downstairs. The main floor features an open-concept kitchen with an eat-up island, bright living room, and dining area with sliding glass doors leading to the private backyard patio. The basement is filled with natural light and includes a spacious rec room plus in-suite laundry. Each unit has its own double concrete driveway to provide ample space for parking. Live in one, rent the other, or add both to your portfolio, an excellent income-generating opportunity! (id:60329)
RE/MAX Dawson Creek Realty
299 Seymour Street W
Kamloops, British Columbia
Unique character home located on a quiet west end street only minutes to TRU and downtown Kamloops. To truly appreciate the charm and character of this classic Kamloops home you must view the inside. House was built in 1901 and has had many recent renovations, including the electrical, the plumbing and the heating. This charming three level home features a lovely birch kitchen that is open to the eating area and the spacious living room. While you're there check out the gorgeous hard wood and tile floors and the unique crown moldings, The upstairs has a large master bedroom with a 3 piece bathroom which takes up the entire top floor and offers you a magnificent river view of the North Thompson. The basement has another bedroom plus a den and 3 piece bathroom. The 7569 square foot lot fronts on both West Seymour and St Paul street and may have some subdivision potential. This is a perfect home for the empty nester or for working professionals wanting to be downtown. (id:60329)
Royal LePage Kamloops Realty (Seymour St)
1935 11th Avenue Unit# 4-5
Vernon, British Columbia
Opportunity to lease a combined open-concept light industrial space totaling approximately 7,846 SF in the busy Middleton Industrial area of Vernon, just a 5-minute drive from downtown. Units 4 and 5 are being offered together and feature multiple grade-level overhead loading doors, 200A 3-phase power, and ample on-site parking. The building exterior has been recently updated with new finishes, fresh paint, and all new windows. Zoned INDL – Light Industrial, this property provides flexibility for a wide range of industrial, retail, or service commercial uses. Excellent building signage exposure along Middleton Way and close proximity to major employers including Kal Tire head office, BC Hydro, DCT Chamber Trucking, Finning Canada, and the Vernon Golf & Country Club. Available December 1, 2025. (id:60329)
Venture Realty Corp.
1935 11th Avenue Unit# 5
Vernon, British Columbia
Opportunity to lease Unit 5 — an open concept light industrial unit located in the busy Middleton Industrial area of Vernon, just a 5-minute drive to downtown. Unit 5 offers approximately 4,605 SF and includes a functional office and washroom at the rear of the unit, plus an upper mezzanine area for additional storage. The space features one overhead grade-level loading door, 200A 3-phase power, and on-site parking. The building exterior was recently updated with new finishes, fresh paint, and all new windows. Zoned INDL – Light Industrial, the property allows for a variety of industrial, retail, and service commercial uses. This unit also offers excellent building signage exposure along Middleton Way and is conveniently located near the Kal Tire head office, BC Hydro, DCT Chamber Trucking, Finning Canada, and the Vernon Golf & Country Club. Available December 1st, 2025. (id:60329)
Venture Realty Corp.
4404 Pleasant Valley Road Unit# 11
Vernon, British Columbia
Level-entry unit with garage in desirable Countryside Place. This well-maintained 2-bedroom home is located in a quiet, 14-unit complex. The cozy living room features updated flooring, a natural gas fireplace, and a charming bay window with a beautiful view. The newly renovated galley kitchen offers ample cabinet space, while the adjacent dining area opens to a covered patio through sliding glass doors — perfect for entertaining or unwinding at the end of the day. The spacious primary bedroom includes a large closet and convenient cheater ensuite. A versatile second bedroom works well as a guest room or home office. You'll also appreciate the large laundry room, complete with a laundry sink and extra storage. The private garage provides great additional space, and the well-kept common area offers a peaceful setting with green space, picnic tables, and ample visitor parking. (id:60329)
Coldwell Banker Executives Realty
7545 Dallas Drive Unit# 1
Kamloops, British Columbia
Welcome to #1-7545 Dallas Drive — a beautifully designed and functional 2-bedroom, 1-bathroom rancher located in a well-maintained, low-cost bareland strata. With 1,020 sq. ft. of living space, this single-level home is perfect for downsizers, first-time buyers, or anyone seeking comfortable, easy living. Step inside to a bright and spacious open-concept living room and dining area with charming bay windows and plenty of natural light. The kitchen features a center island, ample cabinetry, and flows effortlessly to the dining and living space—ideal for entertaining or relaxed daily living. The generous primary bedroom offers plenty of room for a king-sized bed and is tucked away for added privacy. A second bedroom sits nearby, perfect for guests or a home office. The spacious 4-piece bathroom includes a full-sized tub, and the dedicated laundry room adds everyday convenience. Enjoy morning coffee or evening BBQs on the deck just off the kitchen, and welcome guests from the front porch. Additional highlights include a welcoming entryway, ample closet space, and a functional layout designed with livability in mind. Located just a short drive from downtown Kamloops, parks, and recreation, this home offers lifestyle and value in one tidy package. (id:60329)
Royal LePage Westwin Realty
9100 Mackie Drive Unit# 113
Coldstream, British Columbia
This Aspen unit in the Views building at Coldstream Meadows is a north facing unit that features a convenient walk out patio. Experience comfort, convenience, and community at Coldstream Meadows, located in the serene countryside of Vernon, BC. This charming one-bedroom, one-bathroom suite offers a perfect blend of independence and support in a peaceful, beautifully landscaped setting. Step into a bright and thoughtfully designed living space that includes a spacious bedroom, a full private bathroom, and a cozy living/dining area perfect. The suite features large windows for natural light, accessible design features, and a well-equipped kitchen. Live independently or rent your unit personally until such time that you are ready to move into this community. No restrictions for this unit. Located in a vibrant adult-living community, Coldstream Meadows is designed with wellness, social connection, and ease of living in mind. (id:60329)
Coldwell Banker Executives Realty
8986 Swanshore Road
Swansea Point, British Columbia
Don't let this house fool you! It's got 3 bedrooms & 2.5 bathrooms in 1,156 sf! It has a spacious feel with the vaulted ceiling and the Primary Suite is large & private with an ensuite & door out to the back deck. The community of Swansea Point is highly desirable due to it's proximity to Mara Lake. With a boat launch down the street & 7 beach accesses to choose from including a park for the kids, the community is also completely walkable, making an evening stroll, run or walk with the dog easy. Once you launch your boat, you can temporarily tie-up on the dock while you take the trailer back to the property. For non-waterfront, it couldn't be any easier! Enjoy kayaking, paddle-boarding & swimming right across the road! This home was substantially renovated in 2012 with an addition, metal roof, windows, doors, kitchen, bathrooms, flooring, vinyl siding & eavestroughs. The owner has continued to maintain this property by putting in a $35,000 approved septic system in 2021, pressure tank in 2021 + replaced a portion of the back deck in 2024. With an attached single car garage (19'8 x 10'10) offering either a spot to park or to dry your winter gear in when snowmobiling or skiing or to use for storage. There are many full-time residents in Swansea Pt if you're looking to retire & live here full time & Sicamous has many amenities from a doctor, pharmacy, liquor stores, grocery store, banking & restaurants with Salmon Arm just 35 minutes away for everything else! Sold Furnished! (id:60329)
RE/MAX Vernon
2955 Outlook Way
Naramata, British Columbia
If you're looking to build your dream home check out this amazing lot with stunning 180 degree views of Okanagan Lake and the Naramata Bench vineyards. The lot is 10527 sqft and has a large flat area perfect for building a rancher style home and pool. Existing plans are done for a 2400 sqft C-shape home with a pool extending form the courtyard, in addition the geotechnical report has been completed. This truly amazing spot is level right off of the road, so there is no need for a steep driveway and lets you landscape around your build. The subdivision is serviced by a private sewer system so you don't need to construct a septic system on site. The lot can handle many different house plans and you can bring your own builder which is a huge bonus if you have one in mind already. Enjoy living close to walking and hiking and biking trails on the KVR and beyond, plus close to wineries and breweries and just a short drive to beaches and the Village amenities. This is Bareland Strata. (id:60329)
RE/MAX Penticton Realty
4868 Riverview Drive Unit# 92
Edgewater, British Columbia
This flex lot allows for an RV, a Park Model or a cabin, leaving ample space between sites ensuring privacy. The shed allows you to store anything you will need around the site and the large, light-colored composite deck serves as the centerpiece and has a strategically placed fire pit offering warmth and ambiance.. The paved/gravel paths and parking areas are well-maintained, contributing to the overall neat appearance of the park. This picturesque park offers a blend of natural beauty and modern comfort. Set against a backdrop of majestic trees and snow-capped mountains, the property boasts multiple well-designed outdoor living spaces. Additional amenities include a pool and clubhouse, perfect for relaxation after a day of outdoor activities. The park's layout encourages a community atmosphere while still allowing for individual space. Set up your comfy chairs and invite guests to sit and enjoy the stunning mountain vistas. The whole property seamlessly integrates with its natural surroundings, preserving mature trees and incorporating natural elements like firewood stacks into its design. This thoughtful approach creates a harmonious environment that allows guests to fully immerse themselves in the outdoor experience while enjoying the comforts of the well-appointed Valley's Edge Resort. RV on site is not included in the sale. (id:60329)
Maxwell Rockies Realty
1916 Ethel Street Unit# 2
Kelowna, British Columbia
Welcome to this brand-new, modern townhouse located in the highly sought-after Ethel Street Multi-Use Pathway Corridor! With a spacious layout and sleek design, this home offers 3 bedrooms and 3 bathrooms, making it perfect for families or those who love extra space. The standout feature? A massive rooftop patio, ideal for entertaining or enjoying stunning views in peace. The beautifully appointed primary suite includes a luxurious ensuite, offering a private retreat within the home. Additional highlights include a detached garage for convenience and storage. With easy access to the pathway, you'll have endless options for biking, walking, or simply enjoying the outdoors. This home is the perfect blend of comfort, style, and location. Don’t miss out—schedule your showing today! (id:60329)
Century 21 Assurance Realty Ltd
Judy Lindsay Okanagan
1191 Apex Mountain Road Unit# 305
Apex Mountain, British Columbia
NEW WINDOWS & DOORS throughout the building this June! Check out this top floor unit in the Strayhorse! This one bed, one bath condo is perfect for kicking back after a day on the slopes, or watching the Christmas fireworks from the patio overlooking the Okanagan run! With underground parking to keep your vehicle out of the snow, and a storage locker to keep your gear safe, this place has everything you need to make your time at the hill simple, and care free. A ski in/ski out location makes it convenient, and a hot commodity for the rental market. Come take a look! Contact the listing agent to book your showing! The final Levy payment will be made this November! (id:60329)
Royal LePage Locations West
142 Carlin Street
Grindrod, British Columbia
This executive-style home is nestled along a peaceful stretch of riverfront with stunning mountain views, offering a rare combination of privacy, natural beauty, and modern living. Enjoy a spacious, private lawn perfect for outdoor gatherings, family activities, or simply soaking in the views. Water access is literally steps away, where you can swim, paddle and float from your private entry. Inside, the thoughtful layout is designed for both relaxation and entertaining. High ceilings and expansive windows showcase the amazing view from both levels and filters natural light through the center of the home. The large kitchen features sprawling counter space, a built-in wine cooler, and a nook-style pantry. Upstairs, a generous games room awaits—complete with a wet bar and spacious balcony. Each of the four bedrooms is generously sized and strategically placed to avoid shared walls, providing comfort and privacy. The primary suite includes double closets, a full ensuite bathroom, patio access and a large view-facing window for those peaceful morning moments. Minimal traffic passes by but you're just minutes from the highway, everyday amenities, and an abundance of recreation options. Multiple wineries, farm stands, restaurants, golf courses and back country connections within a 30 minute radius. 3min to Birchdale Golf Course, 12min to Mara Lake, 40 min to Mabel Lake marina and Golf & Air Park. 1min to HWY 97A, 25min to Sicamous & HWY 1, 1hr to Kelowna Int Airport. (id:60329)
RE/MAX Armstrong
130 Colebrook Road Unit# 27
Kamloops, British Columbia
Welcome to Phase 10 in Summers Landing. This phase consists of 4 new half duplex homes that have just completed with only unit 27 availalbe. Quartz counter tops in the kitchen and bathrooms, electric FP, open concept on the main, 3BR's on the top floor. The garage is going to be the envy of the entire development being roughly 34ft long and 18ft wide and a long driveway. Plenty of room for 3 vehicles, toys or a workshop, electric car rough in. This home has a great view of the 11th fairway. These homes also have a large Summer View clubhouse that has an outdoor pool and hot tub, full gym, lounge with pool table and fire place as well as a full kitchen and BBQ area for all your entertaining needs. GST is applicable, no PTT. Pets and rentals allowed with restrictions. Strata is estimated to be $489.05/month. Developers disclosure statement available upon request. (id:60329)
Royal LePage Westwin Realty
161 Christie Mountain Lane
Okanagan Falls, British Columbia
SERENE BACKYARD RETREAT. Imagine living in a backyard that actually requires less maintenance than a typical neighborhood home - yet provides you the time to walk among the trees, listen to the flowing river, and watch koi in your natural ponds. Welcome to picturesque Okanagan Falls. Situated above Skaha Lake, this residence offers privacy, mountain and lake views, and over 300 days of sunshine each year. The front landscape reflects its desert location with unique cacti, while your backyard is a forested sanctuary, providing a peaceful escape for forest bathing. Located on a wildlife corridor, you will also see Bighorn sheep and White-tailed deer in their natural habitat. This two-story residence features an expansive living room and dining area accessible through double French doors. An inviting kitchen and family room combination provides an ideal space for gatherings and creating lasting memories. With three bedrooms on the second floor, you'll enjoy comfort and privacy away from the main living space. Additionally, the walkout basement offers versatility and plenty of room for family and guests. Outdoor living is a highlight of this home, featuring a built-in BBQ area perfect for al fresco dining and your hot tub under the stars. Move-in ready, this home invites you to settle in or put your own touch on it. (id:60329)
Sotheby's International Realty Canada
824 Birch Street
Okanagan Falls, British Columbia
Looking for a well looked after family home with room to build, fix and park your toys? This is it! First time ever on market - 4bed/2bath in a quiet, family oriented neighborhood. Heat and A/C with furnace & heat pump - serviced yearly - provide year round comfort. Ducts just cleaned Feb'25. Windows replaced in 2005. House and shop roof only 3yrs old. Speaking of the shop - 24x24 mechanics playhouse! 2x 2000lb winches, 80gal compressor tank, Craftsman cupboards/workbenches and more are negotiable! Plus, there's lots of room to park your toys and trailers that haul them. Fenced back yard is perfect for kids and pets. Bring your cosmetic ideas for the interior of this solid home in the heart of OK Falls. All meas approx. Contingent. (id:60329)
Royal LePage Locations West
456 Matheson Road
Okanagan Falls, British Columbia
Welcome to this gorgeous newly built home nestled amongst Okanagan pines and natures beauty. This home is only a 15 minute drive to Penticton and 5 minutes to OK Falls. Recently constructed in 2020, this 1736 sq.ft. home is situated on a secluded half-acre parcel in Golden Hills, one of Canada's most unique bare land strata, boasting approximately 160 acres of shared land to explore and enjoy. The home is a captivating blend of natural charm and modern sophistication, featuring a designer kitchen with solid surface countertops, a spa like bathroom with a steam shower, smart appliances, high end windows, and a fresh air exchange system for optimal comfort. The thoughtfully designed layout seamlessly integrates the natural surroundings, with a 20 ft tinted folding glass wall that opens out from the kitchen and dining to a spacious 28x12 deck with panoramic forest and mountain views for the ultimate outdoor living experience. The lower level of the house is primed for an entertainment/living room and a den for guests. This home comes with an amazing water filtration system for the absolute best quality drinking and bathing water. The installed system is an approximate cost of $25,000. Covered parking and ample surrounding land complete this truly one of a kind property. (id:60329)
2 Percent Realty Interior Inc.
627 Grandview Bench Road Se
Salmon Arm, British Columbia
THIS COULD BE THE PERFECT HOBBY FARM with Executive style custom home. Located SE of Salmon Arm on over 5 acres of usable property fenced for animals. With over 3400 square feet of finished living space this rancher offers a full basement that is only partially finished. The main floor is where you will spend most of your time with a custom floor plan that provides great entertainment areas as well as quiet spaces to enjoy a good book. Perfect for a family this home includes a country kitchen with eating nook that leads out to the back deck and yard area. There is also a more formal dining room, full living room & huge bright family room that doubles as a games & media areas. Large primary bedroom with ensuite bathroom, den or sitting area, 2 other large bedrooms and full bathroom. The basement level has an additional bedroom & bathroom but is mostly unfinished with 2000 square feet for a suite, a home gym, media room or hobby/workshop space. Circular driveway. Equipment shop, horse shelters, fenced for horses. The backyard is fenced separately for dogs and features a private back deck/seating area. Double attached garage. Water well produces 5 gpm, roof replaced in 2010, new furnace in 2019, some newer appliances, new gutters & downspouts, and more. School bus route. This property is not in the ALR & zoned NU which would allow for a 2nd residence. Come check out this Custom Estate style home. (id:60329)
Exp Realty
868 North Kimberley Avenue
Greenwood, British Columbia
For more information, please click Brochure button. Escape the rat race and settle in Greenwood, BC ! This move-in-ready home offers 2,450 sq ft of living space with 3 bedrooms up, 2 down, and 3 bathrooms, including a 2-pc ensuite, full main bath, and 3-pc bath in the basement. The kitchen features ample storage, a pantry, and soft-close drawers. All main floor windows have been upgraded to low-E. Downstairs includes a large rec room, laundry room, and extra storage. A high-efficiency furnace was installed 9 years ago, with gas fireplaces on both levels, hot water on demand, and a water softener system. Appliances include a newer washer/dryer, gas stove, and Bosch dishwasher. The home has vinyl siding and a mix of laminate, tile, and carpet flooring. The insulated shop, 20-ft sea can, garden shed, and under-deck storage provide plenty of utility. The yard is fully fenced and includes 5 raised garden beds. Roof over the upper patio and front fence were updated in 2023. Located near schools, shops, and restaurants, with outdoor recreation and three nearby border crossings. This charming home also has great potential for a home-based business. All measurements are approximate. (id:60329)
Easy List Realty
1927 Skyview Crescent
Lumby, British Columbia
Welcome to this beautifully maintained 4-bedroom, 3-bath gem, perfectly nestled just steps from the park in one of Lumby's most welcoming family-friendly neighbourhoods. Boasting main-floor living, this home features an airy open-concept layout, soaring vaulted ceilings, and skylights that bathe the interior in natural light. All bedrooms, bathrooms, and laundry are conveniently located on the main level for easy, everyday living. Step onto the private back deck—ideal for sunlit morning coffee or shaded evening meals. The fully finished basement includes a spacious rec room with full ensuite, offering great potential for a 1-bedroom suite—perfect for guests, extended family, or rental income. The level, fully fenced backyard is a safe haven for kids and pets, with a storage shed and easy-care landscaping. The low-maintenance front yard offers RV parking and a second shed off the garage for added convenience. With custom wood feature walls, tasteful updates, and meticulous care throughout, this home is move-in ready. Located just 20 mins from Vernon and 45 mins from Kelowna International Airport, enjoy small-town charm with city accessibility. Don’t miss your chance to own this Lumby treasure! (id:60329)
Real Broker B.c. Ltd
116 Calgary Avenue
Penticton, British Columbia
INVESTMENT OPPORTUNITY! Fourplex - Built in 2018. Fourplex consists of (two) two bedroom with two bathrooms (880 SF) on the upper floor and (two) one-bedroom with one bathroom (680 SF) on the lower floor. In total there are 4 units that are fully tenanted. Units are individually metered and tenants pay for utilities. Laundry in every unit. Centrally located to amenities including Safeway, Starbucks, Shoppers Drug Mart and BC Liquor Stores. Designated parking stalls. . Room measurements are for half of fourplex. Measurements taken from building plans and are approximate. Verify if deemed important. (id:60329)
Royal LePage Northstar Realty (S. Surrey)
7590 Donaldson Road
Grand Forks, British Columbia
Rare opportunity to acquire an established, turnkey business with an impressive 18-year track record. This exceptional company has multiple revenue streams and an excellent reputation. The purchase of this business would include multiple containers, the truck and trailers, and all of the equipment needed to continue the operation of this successful company. Purchase also includes the .25 acre property, with easy access in a great location. (id:60329)
Grand Forks Realty Ltd
Highway 3 Silver Springs Crossing Lot# 10
Elko, British Columbia
One of the best locations in Silver Springs Crossing as it looks out across the valley with views of Mt Broadwood, Elk River, Ruby Mountains. Easy access on the Lodgepole Road to access Silver Springs via Elko. And Yes, there are three stunning Emerald Green Lakes with an approx. 30 minute hike to access the lakes from the Lodgepole Rd via Elko. Silver Springs Crossing and Elko are the entrance to the South Country, located at the south end of the Lizard Range all part of the Rocky Mountain Trench. Come through the magic tunnel as the locals will tell you, plenty of sunshine in this valley all year round. This Lot is the perfect location with mild winters, less snow than Fernie, even though it's only a short drive away. Rich with history this area has plenty of places to explore with the family or just have a staycation. 15 minutes to Lake Koocanusa, 15 minutes to Fernie Alpine Resort and 30 minutes to the US border. Imagine this...Skiing, Swimming, Sledding, Hiking, Biking, Fishing and wandering through the mountains out your own back yard. There is a wildlife corridor for Big Horn Sheep that you will often see in the neighborhood, they are magnificent! No Time builds on this property, no GST. Fabulous opportunity as the WELL, SEPTIC, HYDRO 200 AMP SERVICE and DRIVEWAY are already on the 2.92 acre property to the build site. Bareland Strata takes care of the dust suppression and snow, private gated community with only 14 lots in total, 9 builds completed. (id:60329)
Exp Realty (Fernie)
3350 Woodsdale Road Unit# 406
Lake Country, British Columbia
VACANT! IMMEDIATE POSSESSION! Here’s your chance to get into Lake Country’s sought after Sunscape community! The perfect blend of laid back, small town charm and convenient access to everything you need. Located just a short drive from Kelowna, Lake Country is a highly desirable area known for its slower pace, scenic beauty, and welcoming atmosphere. This top floor, 2 bedroom condo offers a thoughtfully designed open concept layout with large windows that flood the space with natural light. The living and dining areas flow seamlessly onto a massive 20 ft deck, ideal for entertaining, morning coffees, or simply soaking in the Okanagan air. The spacious kitchen features an eating bar island, perfect for casual meals or gathering with friends. The two bedrooms are separated by the main bath, offering privacy and functionality. Located just steps to Beasley Park and the beach, and minutes to the Okanagan Rail Trail, this is a dream spot for outdoor lovers. Whether it’s a swim in the lake, a beach day, or a scenic 50km bike ride along Kalamalka and Wood Lakes, adventure is at your doorstep. Additional features include a single car garage, pet and rental friendly living, and a prime location close to local amenities like hardware stores, gas stations, restaurants, Turtle Bay Crossing (Tim Hortons, Starbucks, Liquor Store), and just 8 minutes to UBCO. (id:60329)
Real Broker B.c. Ltd
234 Aspen Drive
Chase, British Columbia
Set on a sunny corner lot just steps from the golf course, this spacious and welcoming home offers flexibility, comfort, and a laid-back lifestyle-where licensed golf carts cruise the streets and community spirit runs strong. With 4 bedrooms(3 up 1 down) and 3 bathrooms is a perfect setup for families who want to stay close, with room for guests or growing teens. The main floor features a fabulous kitchen with a moveable island ideal for everyday living or entertaining. The dining area is full of natural light and warmed by one of three gas fireplaces. Flowing well into the ample size living room with large picture window, fireplace and wall space for easy furniture placement or tv. Downstairs, you’ll find even more space: a full second kitchen, living area with fireplace, a home office and a games room or library —perfect for hobbies, work-from-home, or giving everyone their own hangout space. There’s also private access through the garage that leads out to a peaceful garden retreat and green house. Chase sits on the shores of Little Shuswap Lake with an abundance of free recreation. Recent updates include newer flooring, paint, new furnace and central A/C (2024) and a **hot water tank (2023)—making this home both inviting and move-in ready. (id:60329)
Royal LePage Westwin Realty
940 Glenwood Avenue Unit# 210
Kelowna, British Columbia
Affordable and spacious 1 bed + den in the sought-after Shaunessy Green! This beautifully maintained unit offers a smart layout with an enclosed balcony for year-round enjoyment. Enjoy secure parking, storage, and access to a workshop. The vibrant clubhouse features a pool table, shuffleboard, TV lounge, kitchen, gym, guest suite, BBQ area, and gardening plots. Centrally located just steps from shops, restaurants, Capri Mall, and all the amenities of Downtown Kelowna. A perfect blend of value, convenience, and community living—this one shows beautifully! (id:60329)
Royal LePage Kelowna
891 Monte Vista Drive Unit# 8
Rossland, British Columbia
This 2021 Minestone manufactured home offers 3 bedrooms, 2 bathrooms, and a bright, spacious layout designed for comfortable living. Thoughtfully built with energy efficient windows and an engineered roof for snow load, this home is built to stand up to the Rossland seasons. Enjoy open concept living space featuring vaulted ceilings, a central island kitchen, and durable laminate flooring throughout. The primary suite includes a full ensuite, with two additional bedrooms and a bathroom located at the opposite end for privacy. Located minutes from downtown Rossland, you’ll have biking and hiking trails at your doorstep, Red Mountain Resort just five minutes away, and quick access to one of Canada’s most scenic modern golf courses. Additional features include insulated skirting for a warmer crawlspace, high-quality finishings, and the peace of mind that comes with remaining home warranty coverage. Situated in a mobile home park with a monthly pad rent of $475. A great opportunity to enter the Rossland market. Schedule your showing today! (id:60329)
Century 21 Kootenay Homes (2018) Ltd
9504 62nd Avenue
Osoyoos, British Columbia
Beautifully updated and centrally located, this spacious 4-bedroom, 2-bathroom home offers exceptional flexibility and comfort for multi-generational living. The layout features 2 bedrooms and 1 full bath on the upper level, with an additional 2 bedrooms and full bath downstairs—complete with a private in-law suite and separate entrance. Ideal for extended family, guests, or potential rental income. Enjoy a large, private yard with mature landscaping and garden space—perfect for relaxing, entertaining, or kids and pets to play. Just 1.5 blocks to a public beach, and within walking distance to top-rated schools and a golf course, this home combines quiet neighborhood charm with unbeatable convenience. Additional highlights include Double end on end garage and off-street parking, bright natural light, and proximity to shopping, and parks. A rare opportunity to own a versatile home in a prime central location—ready for your family to move in and enjoy! (id:60329)
RE/MAX Realty Solutions
615 Tartan Road
Kelowna, British Columbia
Welcome to this charming and thoughtfully maintained two-bedroom, 1.5-bathroom home that offers both comfort and functionality. Inside, you'll find a spacious living room with attractive laminate flooring, ideal for cozy nights in or entertaining guests. The kitchen and dining areas flow nicely, creating a warm and inviting atmosphere throughout the main floor. Enjoy modern upgrades including hot water on demand, a newer furnace and air conditioner (just 2 years old), and a roof replaced in 2019, giving you peace of mind for years to come. The layout is perfect for couples, small families, or downsizers looking for efficient space with modern touches. Step outside into your own backyard retreat—fully fenced and beautifully landscaped with two gazebos, a hot tub, and lots of room for outdoor enjoyment. Whether you’re hosting summer barbecues or enjoying quiet evenings under the stars, this backyard is a rare find. Additional features include two driveways for extra parking including RV parking accessed by a 16ft gate and an attached garage for added convenience. This move-in ready gem offers the perfect blend of indoor comfort and outdoor living. Don’t miss your chance—schedule your private showing today! (id:60329)
Chamberlain Property Group
1195 Richter Street Unit# 103
Kelowna, British Columbia
Located within The Lodges, a 10-storey mixed-use development in Kelowna’s North End, this 1,133 SF ground-floor retail unit offers exceptional visibility and built-in foot traffic from over 200 residential units above. Surrounded by a growing mix of cafes, breweries, and lifestyle businesses, the space is ideally positioned between downtown and the city’s Brewery District, within walking distance to Okanagan Lake and the future UBCO Downtown campus scheduled for completion in 2027. The unit features floor-to-ceiling windows and an open layout that invites natural light and flexible configurations, making it well-suited for boutique retail, food and beverage, wellness, or professional services. Situated just off Clement Avenue, a key connector through the urban core, the location also benefits from strong vehicular access and steady pedestrian activity. (id:60329)
Royal LePage Kelowna
2305 Bridgeview Road
West Kelowna, British Columbia
Prepare to be captivated by this stunning 4-bedroom, 4-bathroom estate, perfectly designed to capture panoramic views of Okanagan lake, the city and bridge. Completely renovated in 2020, this home blends modern elegance with exceptional functionality. At its heart is a gourmet kitchen featuring two large islands, dual ovens, and top-of-the-line appliances, seamlessly flowing into a grand living space where large glass doors open to an outdoor oasis. The beautifully landscaped exterior offers a sparkling pool, an outdoor kitchen, and a stylish living area, creating the perfect space for entertaining or unwinding while soaking in the mesmerizing views. The primary suite is a private retreat with spa-inspired touches, including a freestanding soaking tub, a spacious walk-in shower, and a walk-in closet featuring its own center island for added convenience and sophistication. Entertainment knows no bounds with a state-of-the-art theatre room and a custom-designed bar that adds a touch of luxury to every gathering. The expansive 4-car garage provides ample space for vehicles and storage, making this home as practical as it is luxurious. With breathtaking views from every angle, meticulous renovations, and top-tier amenities throughout, this estate offers an unparalleled lifestyle that combines elegance, comfort, and unforgettable scenery. (id:60329)
Royal LePage Kelowna
137 Chadwell Place
Okanagan Falls, British Columbia
Build your dream home on this building lot in Heritage Hills, boasting stunning views over rolling vineyards to the lake. Located on just over 0.28 acres, this prime piece of land offers the perfect opportunity to create a custom residence in a picturesque setting. With no restrictions on builder choice, you have the freedom to design and construct the home of your dreams. Enjoy a short drive to beaches, hiking trails, wineries, and all that the Okanagan has to offer, making this property an ideal choice for those seeking a tranquil yet convenient lifestyle. (id:60329)
RE/MAX Penticton Realty
300 Silversage Bluff Lane Lot# 13
Vernon, British Columbia
The Rise in Vernon is a premier neighbourhood offering a blend of luxury, natural beauty, and modern amenities. The Rise is a gated community, renowned for its breathtaking views of Okanagan Lake and the surrounding valley. Every home is designed to maximize these vistas, providing a serene and picturesque living environment. Nestled in the hills, The Rise offers a unique blend of natural landscapes, including lush greenery, rolling hills, and proximity to the lake, making it a haven for nature lovers. This community is also home to the only Fred Couples Signature Golf Course in Western Canada. The course is known for its challenging layout and stunning views, making it a major attraction for golf enthusiasts. Residents have access to numerous trails that wind through the beautiful landscape, perfect for hiking, biking, and enjoying the outdoors. Homes at The Rise are built with premium materials and finishes. The community is designed for low maintenance living, and there is ample visitor parking available. It's conveniently located close to Vernon, providing easy access to shopping, dining, and other urban amenities. This area is also known for its wineries, offering residents the chance to explore local vineyards. As a corner lot, this specific property offers additional space, where you can build a custom home that takes full advantage of its unique position and the stunning view. Two dogs and two cats allowed! Contact your agent and have a look today. (id:60329)
Coldwell Banker Horizon Realty

