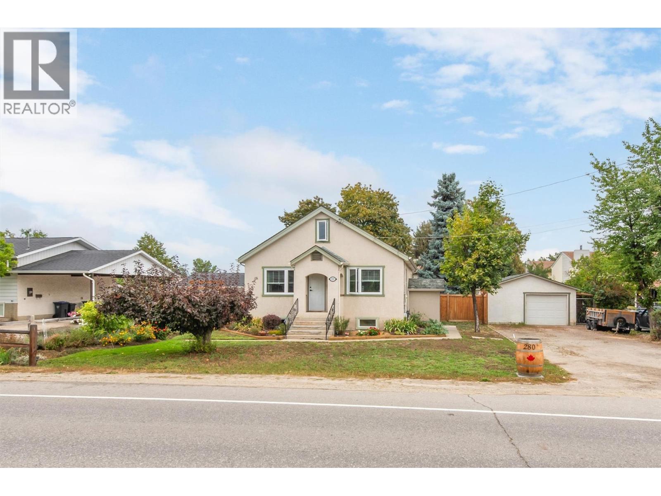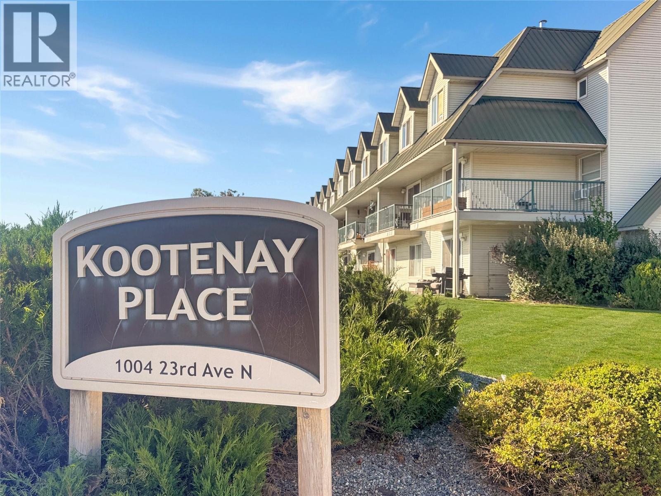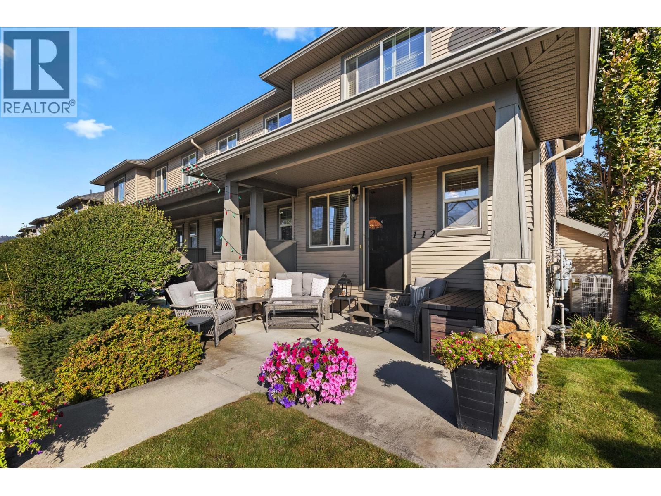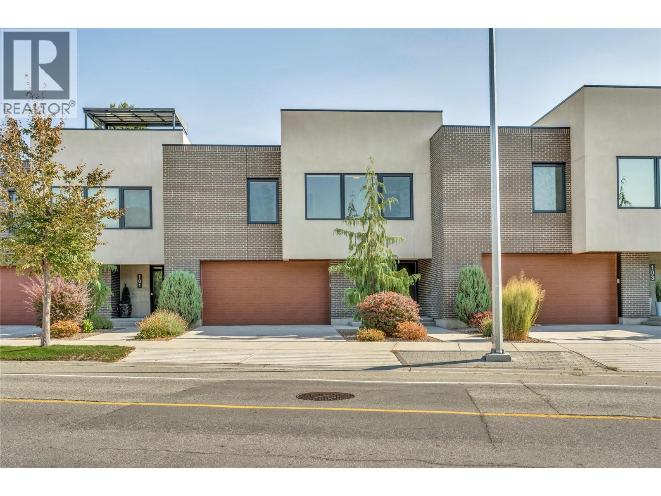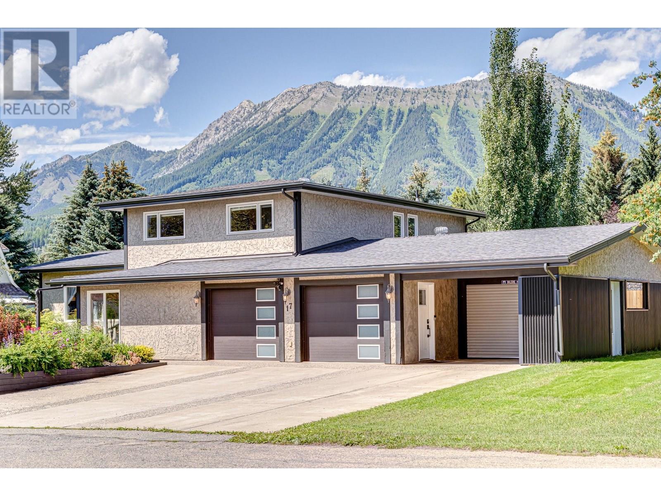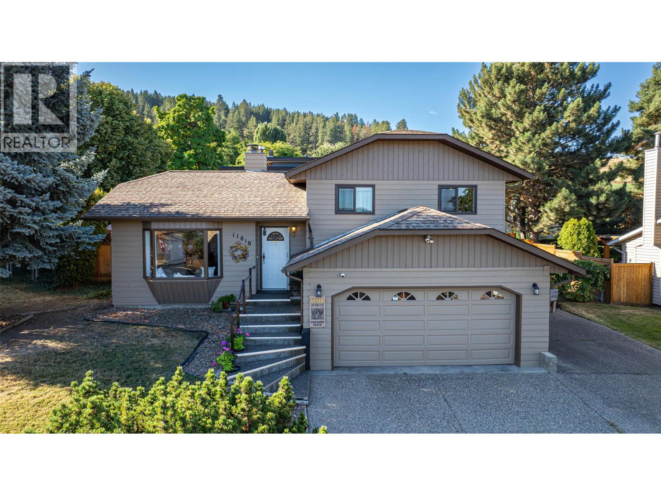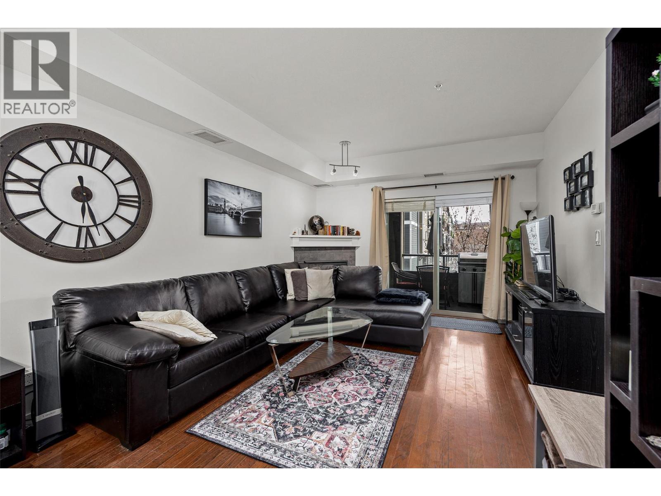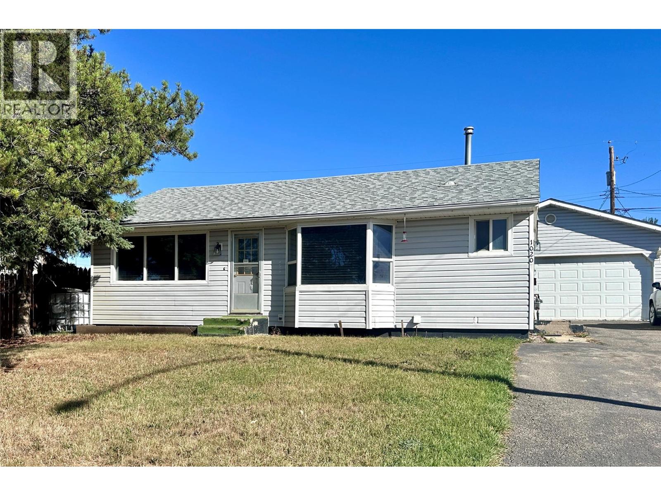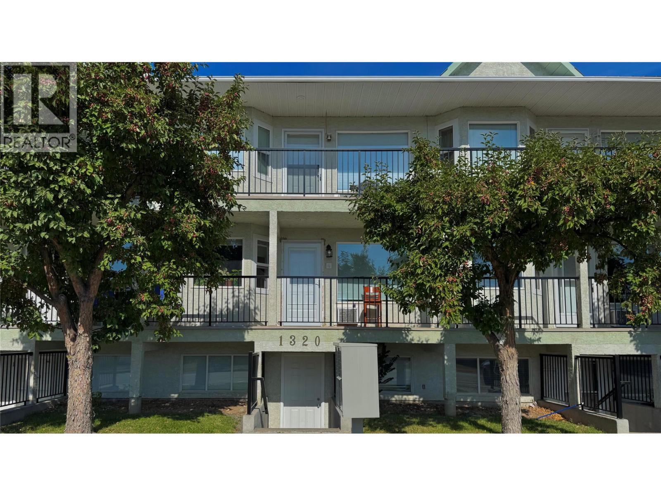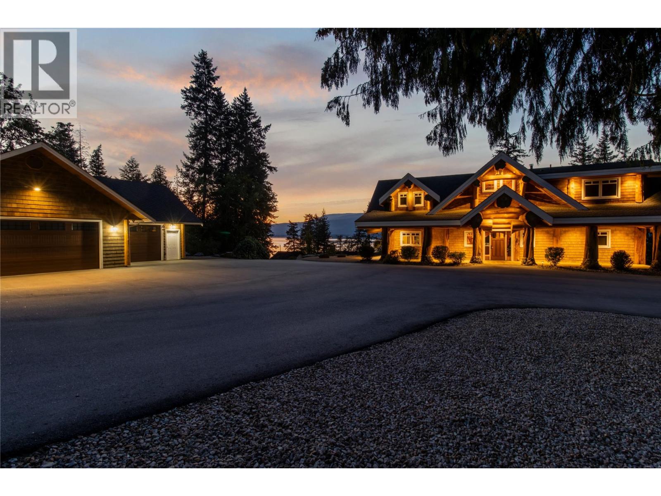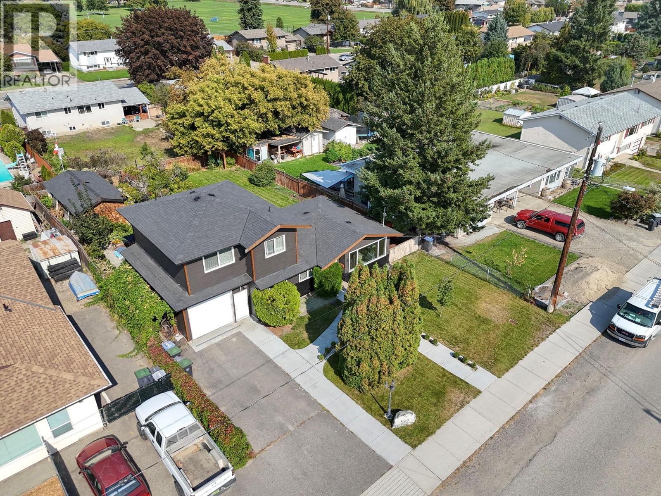280 Mugford Road
Kelowna, British Columbia
Updated Home with Garden Oasis! Thoughtfully updated and maintained & move-in ready. Step inside to a bright, spacious kitchen designed for cooking and entertaining. The large island is perfect for gathering, complemented by stainless appliances incl. a fridge with water and ice, a quiet Bosch dishwasher, and a water filtration system that services the entire home. The living room is filled with natural light from two new energy-efficient, windows and new blinds. The home also features a whole-house surge protector and a high-efficiency furnace (2020). The finished basement offers abundant storage, a laundry sink, second toilet, and a private furnished in-law suite with its own entrance—ideal for guests, family, or rental income. The yard is a true gardener’s dream: 23’ x 32’ garden with rich soil, irrigation, and timers, Potting shed & greenhouse, flowering perennials, raspberries, strawberries, and rhubarb, mature shade trees and a fragrant lilac. Enjoy complete privacy with tall cedar trees and a fully fenced backyard with locking gates. The outdoor living spaces are designed for relaxation and entertainment: Large deck with sunset views, hot tub (2021) above-ground pool with water fountain & solar heater. Brand new lower patio for shady afternoon lounging. A detached garage with automatic opener, expansive under-deck storage, and loads of parking! Location, Location, Location! Close to shops, schools, and bus , just 2 minutes from the YMCA, 10 minutes to YYW, & UBCO. (id:60329)
Royal LePage Kelowna
1004 23 Avenue N Unit# 113
Cranbrook, British Columbia
Welcome to the charming community of Kootenay Place! This bright and inviting ground-floor condo offers 2 spacious bedrooms and 2 bathrooms, thoughtfully laid out to maximize comfort and functionality. The well-appointed galley kitchen boasts ample cabinet space and a convenient dishwasher, making everyday living a little easier. The dining and living area flows seamlessly together, anchored by a cozy natural gas fireplace that creates a warm and welcoming atmosphere. Patio doors open to your own private outdoor space—perfect for enjoying your morning coffee, reading a book in the afternoon sun, or entertaining friends on a summer evening. Parking is effortless with your designated spot just steps from the front door, plus additional guest parking nearby for when company visits. For an added layer of practicality, a storage locker is available for your seasonal items or extra gear. Contact your REALTOR® today to see it for yourself! (id:60329)
Exp Realty
440 Hartman Road Unit# 112
Kelowna, British Columbia
Welcome to Lovely Capstone Lane, a VERY PET FRIENDLY COMMUNITY! This wonderful TRUE CORNER townhome boasts 2 PRIMARY BEDROOMS and a great floor plan throughout. The main floor starts with an open concept eat-in kitchen with large island, numerous cupboards and counter space + new stove and new dishwasher. Continue on to the spacious living room with corner electric fireplace. A 2-piece powder room completes this level. Walk up to view 2 PRIMARY BEDROOMS plus convenient laundry facilities all located on the 2nd floor. As you travel down to the garage level, take notice of the access to the ULTRA PRIVATE PATIO perfect for the BBQ and extended outdoor entertainment. The 35’ x 11’ Tandem garage has many options; great for 1 vehicle, motorcycles, electric bikes, snowboards, all other recreational equipment or just STORAGE FOR EVERYTHING ELSE! Another outdoor parking spot is included in front of the garage. Bonus points for 2 DOGS, 2 CATS OR 1 OF EACH WITH NO HEIGHT RESTRICTION FOR THE DOG + VERY LOW STRATA FEES. A perfect location with the dog park across the street plus the YMCA pool and gym, community garden, huge sports fields and a BMX track all within walking distance plus a very short drive to all kinds of shopping, pubs, restaurants and coffee houses. Capstone Lane is well known throughout Kelowna for its stellar reputation, well-run strata and will appeal to families and professional couples alike. Come and Get it! (id:60329)
RE/MAX Kelowna
166 Power Street Unit# 102
Penticton, British Columbia
Discover the perfect blend of comfort, style, and location in this beautifully designed 3-bedroom, 3-bathroom home just steps from the shores of Okanagan Lake. Featuring an open-concept floorplan with soaring vaulted ceilings, this residence offers an airy and inviting living space that’s ideal for both relaxing and entertaining. Upstairs, you'll find all three bedrooms thoughtfully positioned for privacy, including a spacious primary suite complete with a luxurious ensuite bathroom. The home also boasts a generous rooftop patio with a hot tub pad — perfect for unwinding under the stars. A large grass courtyard offers a serene outdoor retreat, while the double garage provides ample storage and convenience. Situated within walking distance to downtown, this home delivers the best of urban living and lakeside lifestyle all in one exceptional package. (id:60329)
Royal LePage Locations West
17 Pine Crescent
Fernie, British Columbia
Located on one of Fernie’s most desirable downtown streets, this exceptional 4-level split home sits on a rare 0.42-acre lot—private, landscaped, and park-like. The fully fenced yard features perennial gardens, berry bushes, veggie beds, mature trees, a greenhouse, fire pit area, hot tub, and newer deck with gas BBQ hookup. Inside, the four-level split layout provides a warm and functional flow, full of charm and flexibility; offering 4 bedrooms and 3 bathrooms, with a thoughtful layout perfect for families or hosting guests. The top floor features 3 spacious bedrooms, including a primary suite with heated floors, rain shower, and jacuzzi tub. The main level includes a beautifully updated hickory kitchen with granite counters, gas range, and walkout to the back deck, plus a formal living room with mountain views. The ground level includes a large flex space, wood-burning fireplace, wet bar, family room with garden views, a 4th bedroom, full bath, laundry, and access to the heated double garage. The basement adds bonus space for storage, hobbies, or a workshop. Extras include in-floor heat on the ground level and garage, new garage doors and motors (2025), hot water tank & expansion tank (2025), new gutters and downspouts (2024), central vac, carport, and 3-car driveway. Homes like this - walkable to downtown, yet nestled in a quiet, established neighborhood on an oversized, organically cared-for lot - rarely come to market. (id:60329)
RE/MAX Elk Valley Realty
11810 Lochhaven Drive
Coldstream, British Columbia
Super Location, desirable Coldstream home, on a quiet street minutes away from schools, orchards, walking trails, parks, and Kalamalka Lake. Very well kept, move in ready home. If you are looking for an affordable, modest sized, low maintenance home where everything has been immaculately maintained? Look no further than this custom built 1984 home! With a comfortable double attached garage, extra space for RV parking , a welcoming backyard with lots of room & possibilities to customize, a beautiful back deck with covered gazebo, a featured wood burning fireplace in the living room, cathedral ceilings, and Kalamalka lake views from the upstairs bedrooms, this is the perfect home for you! The side split floor plan, offers the perfect opportunity to create comfortable separation. Two ample bedrooms & two bathrooms are on the upstairs level, the main level offers a welcoming living room, dining room and kitchen that open up through french doors to the fully rebuilt backyard deck that had new railings and Duradeck in 2015, then a few steps down to the cozy family room with a freestanding gas stove, then a few more steps down to the basement area that has space for an office or bonus room & unfinished area for the mechanical /utility room. Improvements include; roof in 2007, Deck in 2015, bathrooms 2017, Kitchen counters 2017, fencing 2017, all windows (except family room)2018, painting inside and out2018/2022, furnace 2005, HWT 2018, AC 2024 (see supplements for a complete list) (id:60329)
RE/MAX Vernon
1957 Kane Road Unit# 206
Kelowna, British Columbia
Are you looking for a stylish and secure home that is cost-effective? Look no further—you may have found your perfect match! Imagine living right in the heart of Kelowna's fastest-growing urban hub, just minutes from the University and 10 minutes from downtown or the lake. The Mosaic is a highly sought-after building known for its quality construction and design. The very reasonable condo fees include use of the gym, and the design and décor of the building make it a desirable destination. This charming 1 bedroom unit is well-built and well laid out, situated off the ground floor for additional security and safety. This home has many thoughtful touches and all the hallmarks of practical design. It offers a functional floor plan and a living space you will be proud to show your friends. The balcony is a wonderful place for morning coffee, or you can walk to Starbucks, Tim Hortons, McDonald's, or the famous neighborhood hub, Brandt's Creek. There are also boutique restaurants and stores close by. No matter how far you wander in the local park areas, you will always yearn to be home, enjoying the relaxed elegance of your beautiful living space. If you are ready to call the most prestigious building in this highly sought-after neighborhood home, book a viewing today and set aside some time to explore the area on foot while you are there—you will not be disappointed! (id:60329)
Coldwell Banker Executives Realty
1020 Reasbeck Crescent
Dawson Creek, British Columbia
SOLID HOME WITH A 26 x 28 Detached Garage!! This well maintained home is tucked away on a quiet side street with a private partially fenced backyard offering plenty of paved parking as well as back alley access and additional RV parking in the back plus a large storage shed and garden area. The home itself is freshly painted and showcases 3 bedrooms, 1 bath with full open concept in your living space, a natural gas fireplace, updated windows throughout as well as new shingles. The heated Shop is constructed of 2X6 walls, and has 220 amp service, along with 11 foot ceilings, built in shelving and concrete floors. Don't miss your opportunity to view this little gem. (id:60329)
RE/MAX Dawson Creek Realty
1320 Selkirk Avenue Unit# 4
Kamloops, British Columbia
Welcome to this charming and beautifully updated 2-bedroom, 1-bath condo centrally located near shopping, schools, public transportation, parks, recreation, and restaurants. Perfectly blending comfort and style, this inviting home offers a warm, modern interior with thoughtful upgrades throughout. Step inside to discover a bright, semi open-concept living space featuring fresh finishes, neutral tones, The renovated kitchen boasts contemporary cabinetry, sleek countertops, and updated appliances, making meal prep a breeze. Both bedrooms are generously sized with ample closet space, and the updated bathroom features modern fixtures and a clean, timeless design. Additional perks include dedicated storage — ideal for keeping your home organized and clutter-free. Whether you're a first-time buyer, downsizing, or seeking a smart investment, this move-in-ready gem is a must-see! (id:60329)
Royal LePage Westwin Realty
1897 Blind Bay Road
Sorrento, British Columbia
1897 Blind Bay Road, truly a home like no other. Situated on over 2 acres with 320 feet of lakeshore on the renowned Shuswap Lake, this custom Timber Kings log home embodies the West Coast chalet-style Canadian log home that many only dream about. The towering full logs in this home must be seen to experience the calming feeling of being surrounded by nature in a comfortable and cozy atmosphere that only log homes offer. Featuring a soaring real stone fireplace on the main level, radiant in-floor heating plus forced air and central air, the home is perfectly climate-controlled. North-facing with the enduring strength of an old-growth forest, it stands unwavering in its stoic, majestic presence. Western exposure captures stunning sunsets over the lake, with views filtering through the trees. With 5 bedrooms, 4 bathrooms, and a detached triple garage, this property has ample space for all the toys needed to enjoy this lifestyle—and plenty of room for friends and family to enjoy it with you. Measurements were taken by Matterport, and due to the unique nature of a log home, they may vary. Additional plans for a 4-bay garage are also available. New Home Warranty commenced in 2018 with the builder, even though BC Assessment shows 2013 as the build date. Check out the 3D tour and video. (id:60329)
Fair Realty (Sorrento)
Advantage Property Management
420 Hardie Road
Kelowna, British Columbia
Welcome to 420 Hardie Road, a beautifully updated 3-bed, 2-bath home in one of Rutland’s most convenient family neighbourhoods. With plenty of living space for a family. This home has been thoughtfully upgraded with white quartz countertops, durable Hardie plank siding, and in-ground irrigation for easy maintenance. Families will love the impressive master retreat—a private space with a large walk-in closet, spa-like 5-piece ensuite, and heated floors. The open-concept kitchen and living areas are perfect for family gatherings, while the bright bedrooms provide comfort for kids or guests. Car enthusiasts and hobbyists will appreciate the attached drive-thru style garage with overhead doors at both ends, offering easy access and functionality. There’s also ample parking for vehicles, RVs, or toys, plus a storage shop with a man cave—a versatile space for projects or relaxing. Step outside to a spacious backyard, ideal for playtime, gardening, or summer BBQs. With a large 0.2 acre lot, there’s room for outdoor living, play space, and even future possibilities. This home is within walking distance to Rutland Elementary, Rutland Middle, and Rutland Senior Secondary, plus parks, shopping, and transit—everything a family needs right at your doorstep. Move-in ready and filled with upgrades, 420 Hardie Road is the perfect place to put down roots and grow. (id:60329)
Royal LePage Kelowna
40 Kestrel Place Unit# 30
Vernon, British Columbia
Experience luxury living in Adventure Bay's prestigious gated community. This executive home boasts lakeside perfection with a private beach spanning 250 feet of pristine shoreline and a designated boat launch. Step into the grand foyer to discover an impressive spiral staircase, setting the tone for this exquisite residence. The lower level features two spacious bedrooms with a Jack and Jill bathroom, an additional bedroom/home office, another full bathroom, and a cozy family room with a gas fireplace. Open the doors to a private oasis with a creek water feature and a covered patio, ideal for relaxation and entertaining. Ascend the staircase to the upper level to find a sophisticated living and dining area with a gas fireplace and a deck offering breathtaking lake views. The well-appointed kitchen, complete with a breakfast nook, provides access to an upper deck for al fresco dining. A powder room conveniently serves guests. The primary bedroom is a sanctuary with an open spa ensuite featuring a jetted soaker tub, separate shower, dual sinks, and a double-sided fireplace. A spacious walk-in closet and deck access complete this luxurious suite. Hardwood floors and granite surfaces add elegance throughout. The double garage includes hot and cold water access, with a sound system roughed in throughout the home. Discover the epitome of executive living in Adventure Bay, where every detail is meticulously crafted for the ultimate lifestyle. (id:60329)
Chamberlain Property Group
