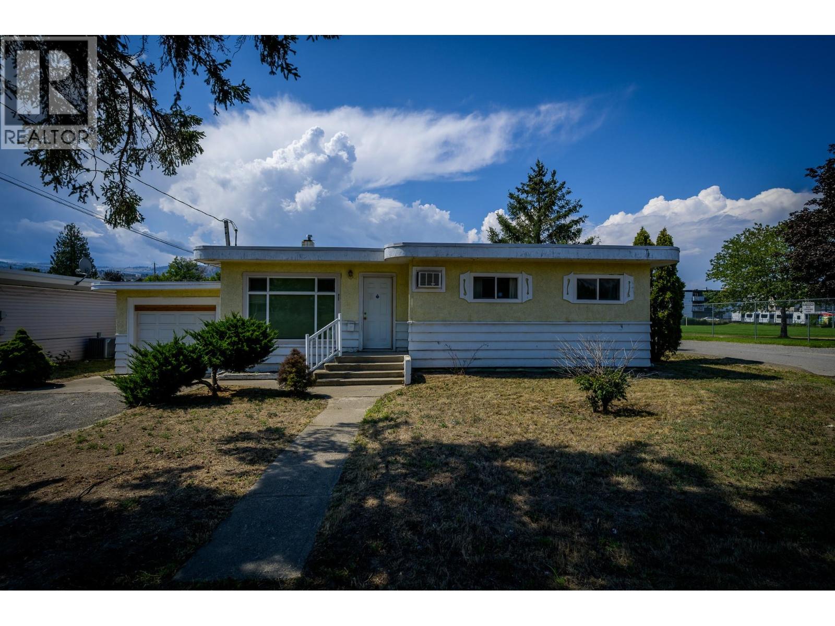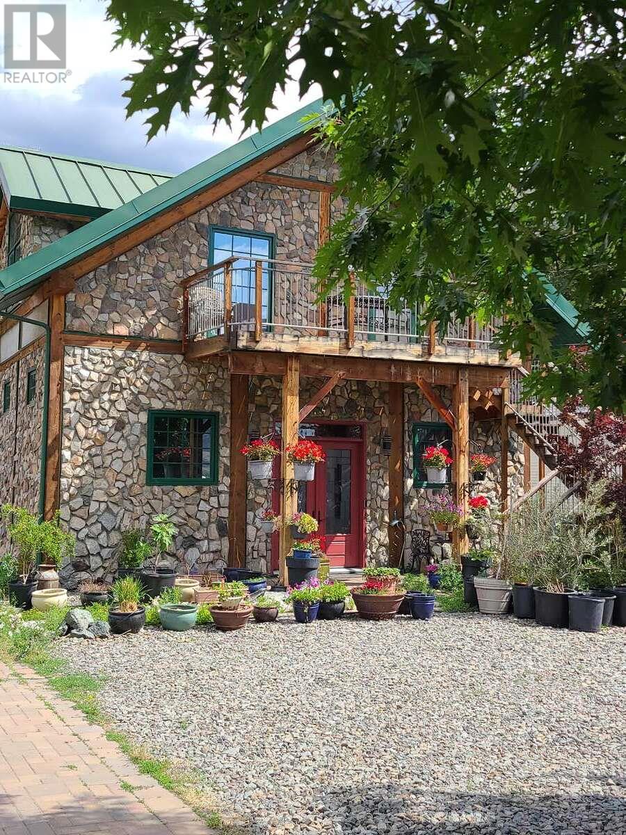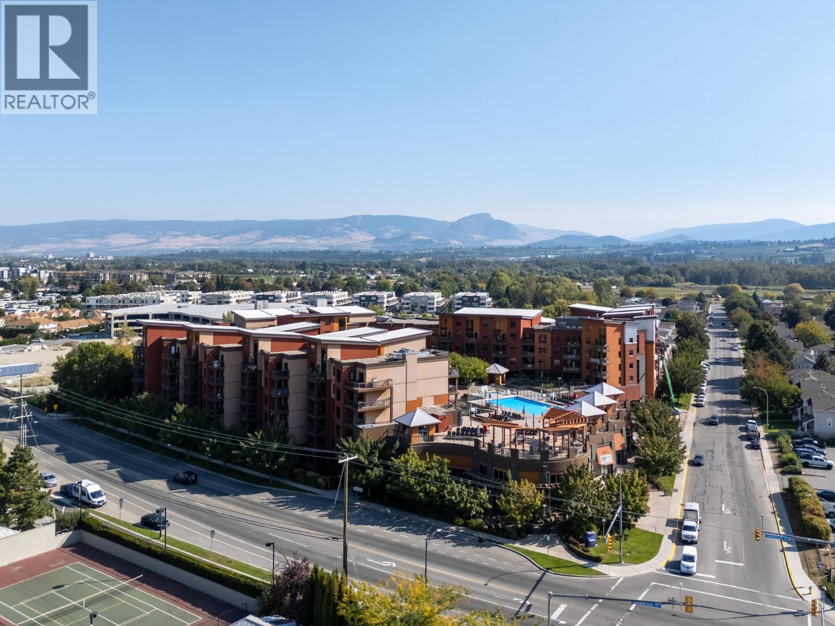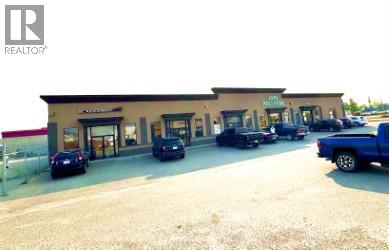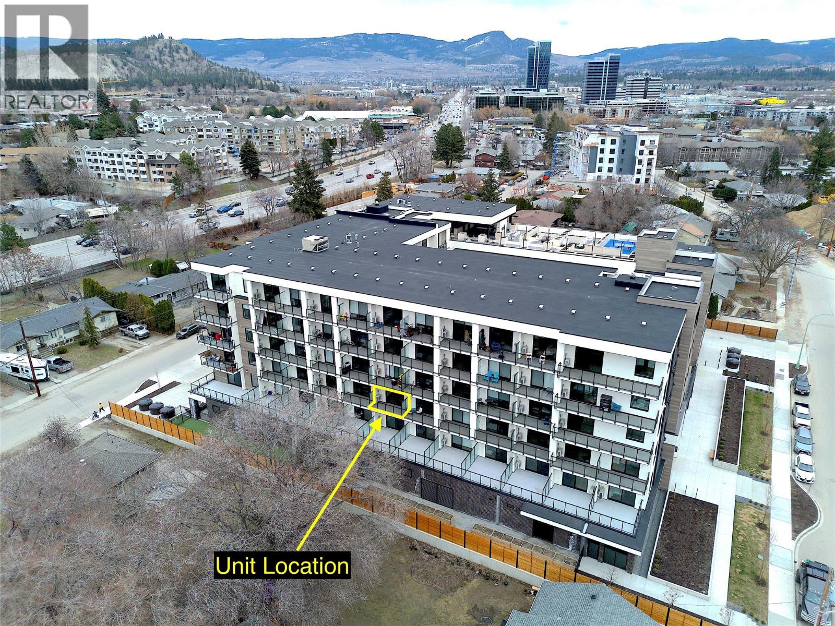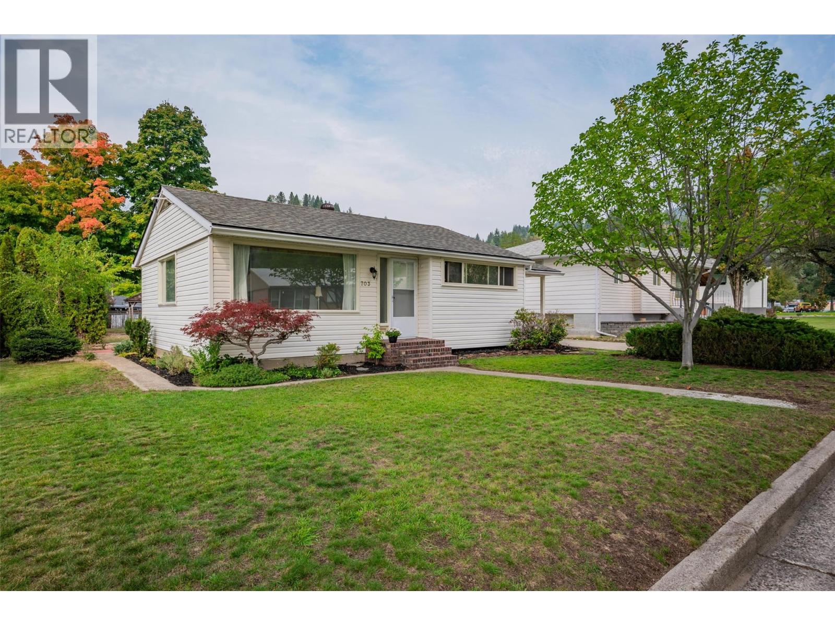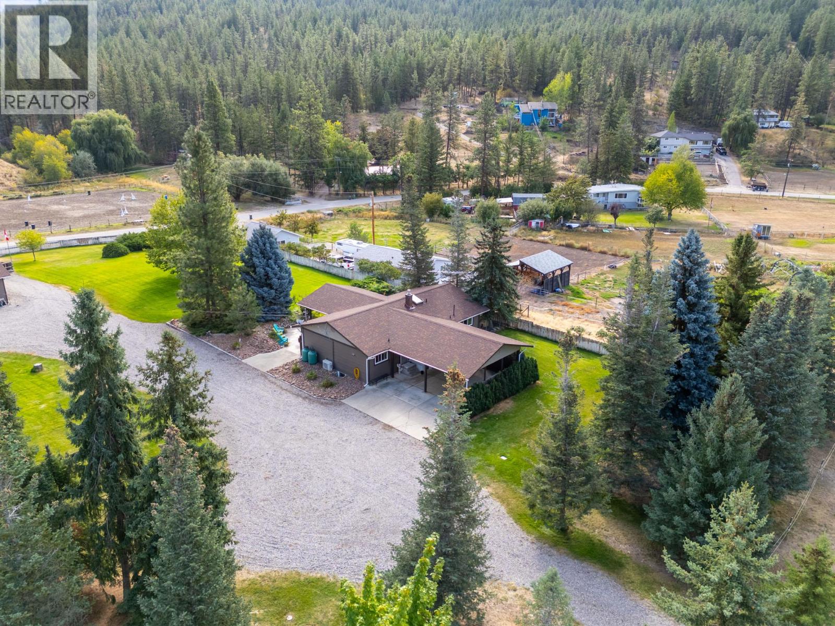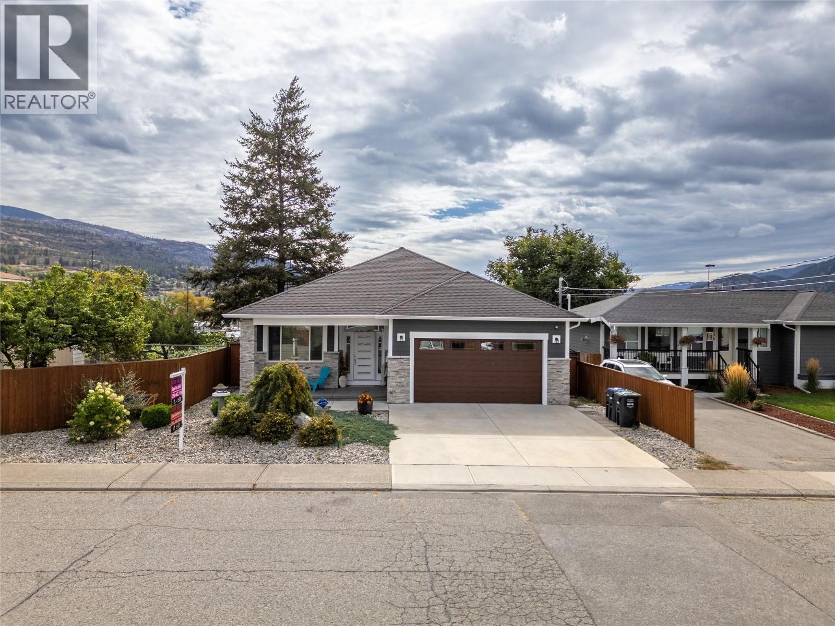613 Sutherland Avenue
Kelowna, British Columbia
Spacious and thoughtfully designed, this 3 bedroom, 4 bathroom half-duplex lives like a detached home. It offers over 1,800 sq. ft. of comfortable living - with NO shared living walls - in a central Kelowna location. Freehold, no bylaws and no attached neighbors means you get detached home living without the price tag. Each bedroom has its own full ensuite bathroom, providing privacy and convenience for family members or guests. The primary suite is located on the main floor and features a walk-in closet, making it an ideal retreat. The open-concept main living area is bright and inviting, with a modern kitchen that boasts a granite island perfect for cooking, entertaining, and gathering. Upstairs, additional bedrooms with ensuites provide the perfect layout for growing or extended families. An oversized garage with direct entry to the home and a low-maintenance yard add to the practicality. Located close to transit, only 10 minutes to downtown and 4 minutes to Kelowna General Hospital, this home combines space, comfort, and convenience. A great family home with flexibility and functionality in a sought-after neighborhood! (id:60329)
Royal LePage Kelowna
215 Arab Road
Kelowna, British Columbia
GREAT HOLDING AND/OR DEVELOPMENT PROPERTY WITH POTENTIAL TO REZONE FROM A2 TO I2. This is a rare package of 1.85 Acres, close to the University, with a large house/building with 8 bedrooms, 6 bathrooms, a 5-car garage, and all under one roof. An excellent revenue property, or great for an extended family, or both. This property is NOT in the ALR and rezoning from A2 to I2 is possible making this a great holding and/or development property. https://215arab.info . Don't miss out! (id:60329)
RE/MAX Kelowna
417 Mulberry Avenue
Kamloops, British Columbia
Open House Saturday August 9th, 2 - 4pm! This charming 3-bedroom family home offers comfort, convenience, and endless potential! With spacious living areas, including a separate rec room and living room, there’s plenty of space to relax, play, or entertain. The large, fully fenced yard with alley access is perfect for kids, pets, or weekend barbecues. Located across from the John Todd Community Centre, Park, and Mt. Paul Community Food Centre, you’ll have fresh produce and amenities just steps away. Situated on a private corner lot, this property offers a lot of potential including the option to build a carriage home for extra space or rental income. Love a project? Customize the home to reflect your style while building equity. Showings available on weekends only due to Seller work schedule. Home has been fully pre-inspected and a copy is available upon Buyer request. (id:60329)
RE/MAX Alpine Resort Realty Corp.
919 Downie Street
Revelstoke, British Columbia
4 bedrooms, 2 bath, 2 Kitchens, plus a 20X24 Workshop that is wired and heated, and all of this on an oversized 60'X146' lot in the downtown area of Revelstoke. The large backyard is fully fenced, with covered bay parking for those large recreational toys. The house has a newer roof (installed in 2021), a 200-amp panel (installed in 2021), a high-efficiency furnace (installed in 2015), A truly fabulous home for a family, 2 bedrooms on the main floor, Welcome guests/roommates as the basement has an additional Kitchen, 2 more bedrooms, a 2nd washer/dryer and family room . Call for an appointment to view today. (id:60329)
RE/MAX Revelstoke Realty
2626 Middle Bench Road
Keremeos, British Columbia
For more information click the brochure button. Beautiful property in the Similkameen Valley near Keremeos. This large timber-frame home features a metal roof, gas heat, heat pump, solar hot water, and a 30-panel solar grid with meter connection. Thermostat and greenhouse systems are accessible by phone. Ground-level entry leads to a grand foyer and an open-concept kitchen perfect for entertaining, with stainless steel appliances including a 36"" six-burner gas stove. Upstairs offers vaulted ceilings with tile and hardwood floors. Potential for a main floor suite or B&B with minimal changes—ideal for multi-generational living. Large garage/shop includes a rooftop patio. Greenhouse grows tropical fruit and is fully automated. Room potentially for a second home or carriage house. Property has 7 acres of producing cherries, creek with concrete bridge, and two road frontages with water/power access. Irrigation and domestic water supplied by the Irrigation District. Enjoy horseback riding, fishing, and hiking without leaving the area. Quiet, dry climate with minimal snowfall and mild falls. Snow melts quickly on the paved driveway. Farm is currently leased; crop estimated at 150,000 lbs. Eligible for crop insurance, AgriInvest, and replant programs. Includes tractor, flail mower, tiller, pallet forks, man lift, and totes. A one-of-a-kind property! (id:60329)
Easy List Realty
654 Cook Road Unit# 618
Kelowna, British Columbia
Welcome to 618–654 Cook Road, where breathtaking lake, bridge, and city views steal the show. This updated top-floor corner suite has been refreshed with quartz counters and fresh paint, offering a bright, modern feel throughout. Price includes most furnishings for turn key purchase. The oversized wraparound sundeck is the perfect spot to relax or entertain while enjoying the unobstructed panoramic scenery. Nestled in a quiet corner of the building, you’ll love the peace and privacy this home provides. Playa del Sol offers an amenity-rich lifestyle, including an outdoor pool, hot tub, fitness centre, steam room, resident lounge, BBQ courtyard, and secure underground parking. Step outside and you’re just a short walk to the beach, waterfront trails, cafes, and some of Kelowna’s best dining. Whether you’re looking for a full-time residence, vacation getaway, or investment, this suite delivers a rare combination of luxury, location, and lifestyle. (id:60329)
Royal LePage Kelowna
4017 Sunstone Street
West Kelowna, British Columbia
Step inside this Everton Ridge Built Okanagan Contemporary show home in Shorerise, West Kelowna – where elevated design meets everyday functionality. This stunning residence features dramatic vaulted ceilings throughout the Great Room, Dining Room, Entry, and Ensuite, adding architectural impact and an airy, expansive feel. A sleek linear fireplace anchors the Great Room, while the oversized covered deck – with its fully equipped outdoor kitchen – offers the perfect space for year-round entertaining. With 3 bedrooms, 3.5 bathrooms, and a spacious double-car garage, there’s room for the whole family to live and grow. The heart of the home is the dream kitchen, complete with a 10-foot island, a large butler’s pantry, and a built-in coffee bar – ideal for both busy mornings and relaxed weekends. Every detail has been thoughtfully designed to reflect timeless style and effortless livability. (id:60329)
Summerland Realty Ltd.
11612 8 Street Unit# # 1
Dawson Creek, British Columbia
Prime High Traffic location! This commercial Lease space has top tier visibility next to Tim Hortons, The Brick, and McDonalds. There is plenty of customer parking, reception area, accessible entry and washrooms. Plus lots more! Perfect turn key office building. Call agent now to view! (id:60329)
Royal LePage Aspire - Dc
1274 Devonshire Avenue Unit# 307 Lot# 32
Kelowna, British Columbia
Brand-New Micro-Suite in Kelowna – The Perfect Urban Home or Investment! NO Age Restrictions & Pets Allowed. This is your chance to own an ultra-efficient micro-suite! With GST paid, this is a fantastic opportunity for first-time buyers, students, professionals, & investors looking for high rental income potential. Designed for modern living, this unit includes a $22,000 furniture package with a Queen Murphy bed, home office, media cabinet, genie table, & extra storage, all crafted to maximize functionality. The sleek kitchen offers built-in appliances, push-to-open cabinetry, & a heat pump for both heating & cooling. Located 15 mins from UBCO, 7 mins from downtown, 6 mins from KGH, this unit provides easy access to public transit, highways, shopping, & more. Pet-friendly (2 cats/dogs, no size restrictions), & high-tech smart building features for ultimate convenience. The resort-style amenities in this building are truly next level! Stay fit in the high-tech gym, enjoy a shared co-working space, or relax in the Atrium / Zen zone. Entertain friends in the Lounge wit a fully stocked kitchen, golf simulator, pool table, & projection screen, or head to the rooftop for BBQs, Yoga, fire pits, & breathtaking views. There’s also a pet wash, bicycle storage & repair station, shared garden plots, & more! With immediate possession available, & the listing agent offering full building tours, this is a rare opportunity you don’t want to miss! Book your showing today! (id:60329)
Royal LePage Downtown Realty
703 Hermia Crescent
Trail, British Columbia
Welcome to this charming family home in the highly desirable Sunningdale neighborhood, just two houses away from the park and only a short distance to daycare. With low-maintenance vinyl siding, a brand new roof installed this year, and an updated hot water tank added in August, this property has been thoughtfully maintained and is truly move-in ready. The home sits on a beautifully landscaped lot with mature trees, vibrant flower beds, and a private patio area perfect for outdoor enjoyment. An attached carport and paved driveway add both convenience and curb appeal. Inside, the main floor welcomes you with a bright, spacious living room that flows seamlessly into the dining area and updated kitchen. Just steps away, a large family room with a cozy natural gas fireplace offers the perfect spot for gathering and relaxing. A full main-floor bathroom adds functionality, while the nearby master suite and second bedroom—both showcasing original hardwood flooring—provide comfort and charm. Downstairs, you’ll find ample storage space along with an exterior entry to the backyard. Whether you’re starting out, looking to downsize, or simply wanting a low-maintenance home in a family-friendly neighborhood, this property offers the perfect balance of practicality and warmth. With its prime location, updates, and inviting spaces, this home won’t last long! (id:60329)
RE/MAX All Pro Realty
602 Johnson Crescent
Oliver, British Columbia
Peaceful acreage, mountain views, and endless trails—this is 602 Johnson Crescent. This 4.41-acre property has it all. The spacious 5 Bed, 2.5-bath home offers comfort and functionality for family living. The main floor features 3 bedrooms, 1.5 baths, a bright kitchen, dining and living areas, plus a convenient laundry room, covered patio with a hot tub and carport. The lower level offers 2 additional bedrooms, full bathroom and a large rec room, perfect for family gatherings, hobbies, or extra living space. For those who need extra storage or workspace, you’ll love the 40x40 shop with 2 heating options, 10- and 12-foot ceilings. The barn includes a tack room, a horse stall, feed room and space for hay storage. With 3 horse pastures already set up and 3 water hydrants, this is a dream come true for equestrian living. Recent updates include 2 Valor fireplaces(2019) new Hardie board siding on the shop, house, and shed (2023) along with a new electric gate. Outdoor recreation is right at your doorstep—Willowbrook Parkland’s 478 acres are directly across the road, complete with a community riding arena. Outdoor enthusiasts will also love the easy access to nearby lakes, hiking trails, and riding trails. All of this is in a prime location—just 15 minutes to downtown Oliver, 30 minutes to downtown Penticton, and only minutes from See Ya Later Ranch Winery. This is more than a home—it’s a lifestyle. Don’t miss the opportunity to make this one-of-a-kind property your own. (id:60329)
Royal LePage Kelowna
220 Brandon Avenue
Penticton, British Columbia
This immaculate three-bedroom, two-bathroom home offers comfort, style, and functionality in a highly convenient location. Designed with a bright open-concept layout, it provides the perfect setting for entertaining. The stunning kitchen features granite countertops, a large island, soft-close drawers, and slate appliances, while the inviting living room boasts a cozy gas fireplace and oversized patio doors leading to the sun-soaked, south-facing backyard. The spacious primary suite includes a walk-in closet and a beautiful four-piece ensuite, while two additional bedrooms are generously sized, each with large windows that fill the home with natural light. The finished double garage, complete with baseboards and paint, is complemented by an 11x7-foot workshop at the back, ideal for hobbies or extra storage. A 3.5-foot crawl space efficiently houses the furnace and hot water tank, ensuring maximum use of living space. Outdoors, the low-maintenance xeriscaped yard with a small garden area allows for more enjoyment and less upkeep. Located close to Walmart, the mall, Skaha Lake, and local schools, this move-in ready property offers incredible convenience with no strata fees. Contact the listing representative today to book your private showing and experience all this exceptional home has to offer. (id:60329)
Royal LePage Locations West


