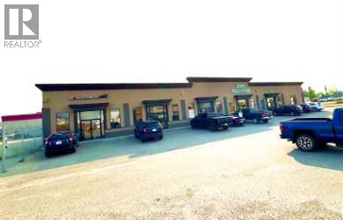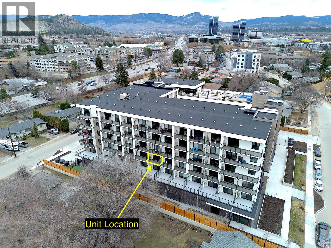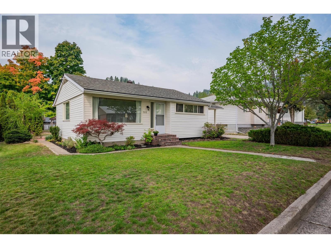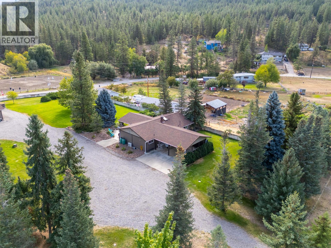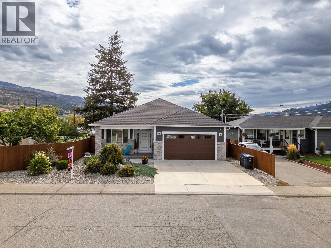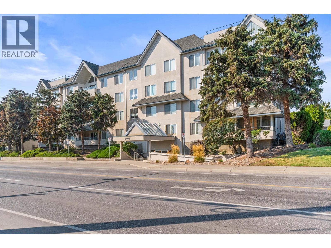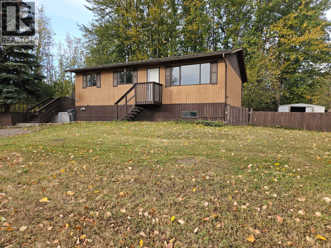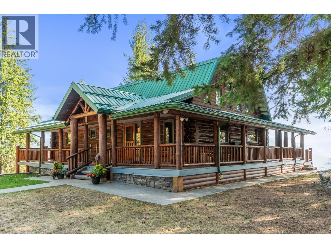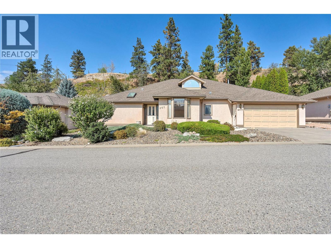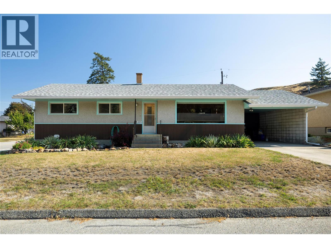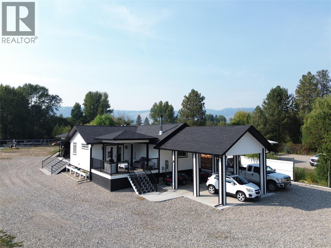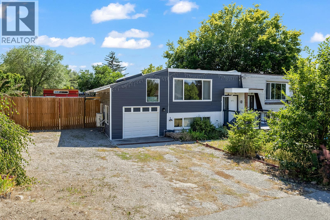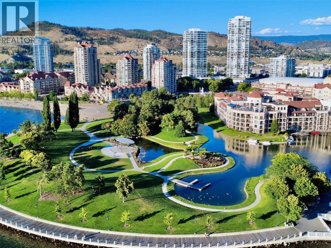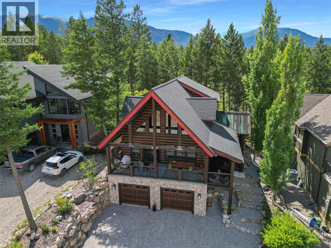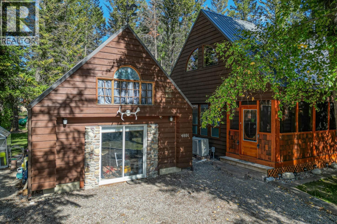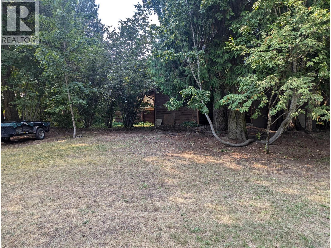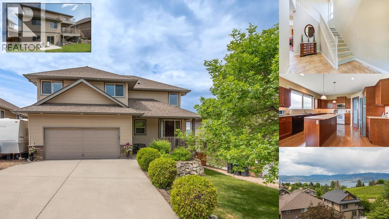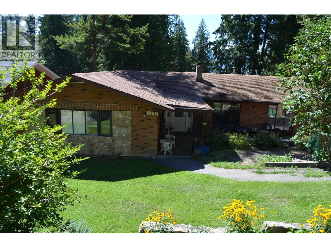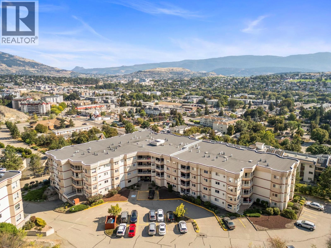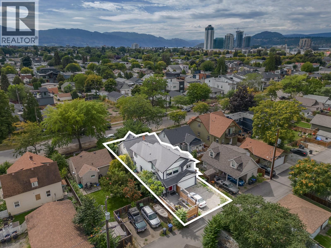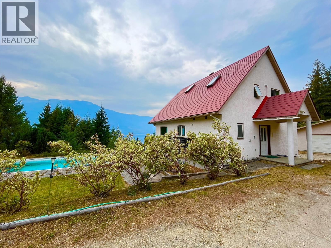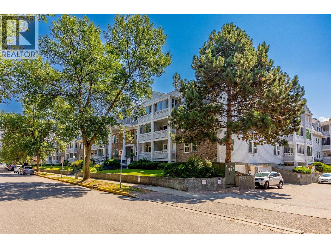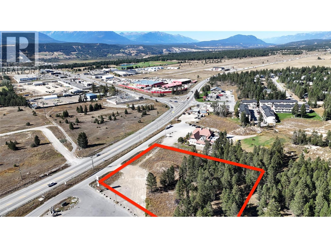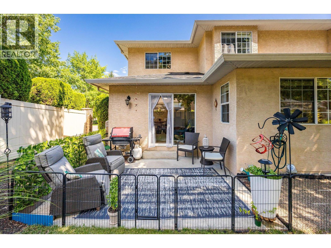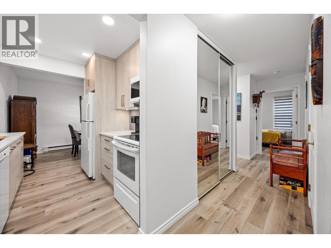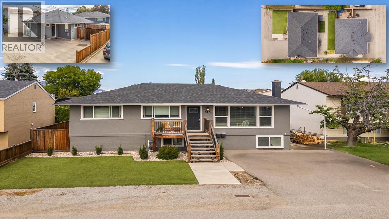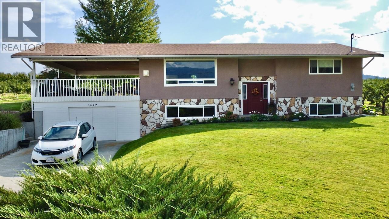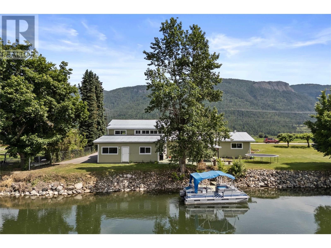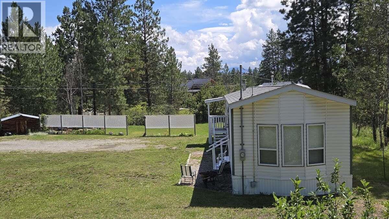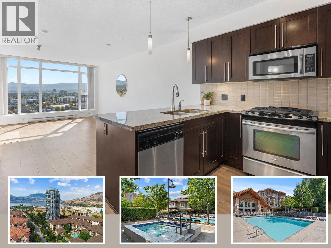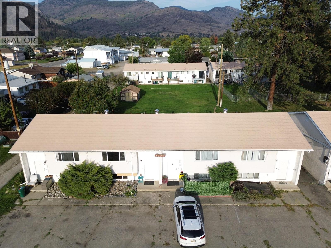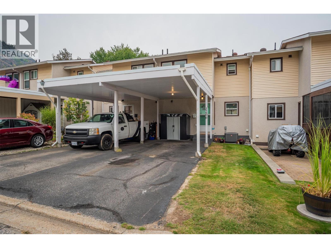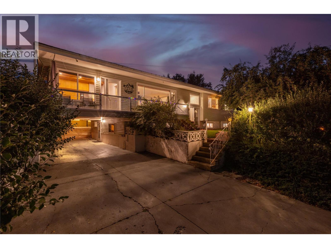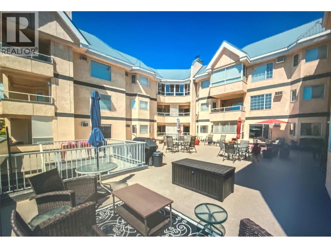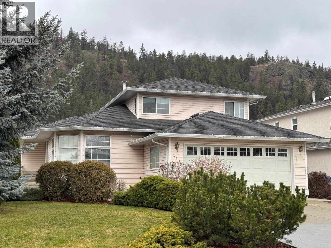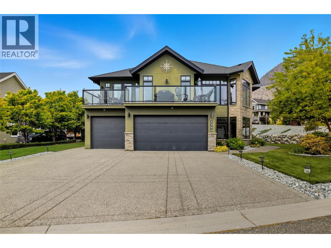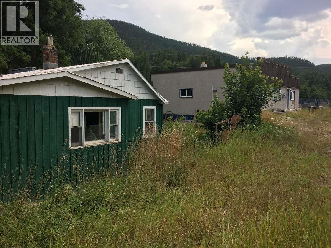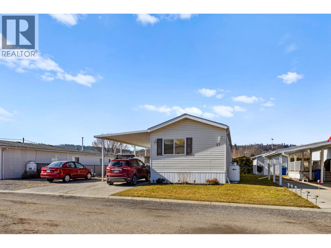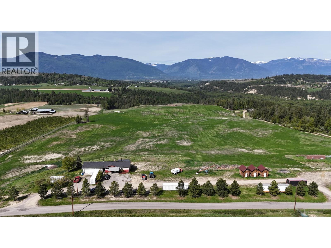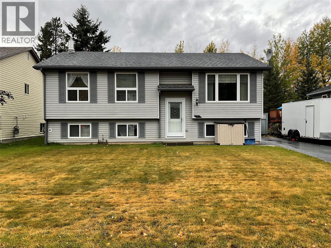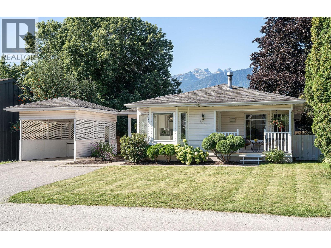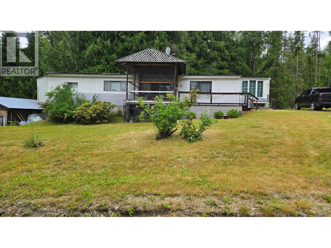4017 Sunstone Street
West Kelowna, British Columbia
Step inside this Everton Ridge Built Okanagan Contemporary show home in Shorerise, West Kelowna – where elevated design meets everyday functionality. This stunning residence features dramatic vaulted ceilings throughout the Great Room, Dining Room, Entry, and Ensuite, adding architectural impact and an airy, expansive feel. A sleek linear fireplace anchors the Great Room, while the oversized covered deck – with its fully equipped outdoor kitchen – offers the perfect space for year-round entertaining. With 3 bedrooms, 3.5 bathrooms, and a spacious double-car garage, there’s room for the whole family to live and grow. The heart of the home is the dream kitchen, complete with a 10-foot island, a large butler’s pantry, and a built-in coffee bar – ideal for both busy mornings and relaxed weekends. Every detail has been thoughtfully designed to reflect timeless style and effortless livability. (id:60329)
Summerland Realty Ltd.
11612 8 Street Unit# # 1
Dawson Creek, British Columbia
Prime High Traffic location! This commercial Lease space has top tier visibility next to Tim Hortons, The Brick, and McDonalds. There is plenty of customer parking, reception area, accessible entry and washrooms. Plus lots more! Perfect turn key office building. Call agent now to view! (id:60329)
Royal LePage Aspire - Dc
1274 Devonshire Avenue Unit# 307 Lot# 32
Kelowna, British Columbia
Brand-New Micro-Suite in Kelowna – The Perfect Urban Home or Investment! NO Age Restrictions & Pets Allowed. This is your chance to own an ultra-efficient micro-suite! With GST paid, this is a fantastic opportunity for first-time buyers, students, professionals, & investors looking for high rental income potential. Designed for modern living, this unit includes a $22,000 furniture package with a Queen Murphy bed, home office, media cabinet, genie table, & extra storage, all crafted to maximize functionality. The sleek kitchen offers built-in appliances, push-to-open cabinetry, & a heat pump for both heating & cooling. Located 15 mins from UBCO, 7 mins from downtown, 6 mins from KGH, this unit provides easy access to public transit, highways, shopping, & more. Pet-friendly (2 cats/dogs, no size restrictions), & high-tech smart building features for ultimate convenience. The resort-style amenities in this building are truly next level! Stay fit in the high-tech gym, enjoy a shared co-working space, or relax in the Atrium / Zen zone. Entertain friends in the Lounge wit a fully stocked kitchen, golf simulator, pool table, & projection screen, or head to the rooftop for BBQs, Yoga, fire pits, & breathtaking views. There’s also a pet wash, bicycle storage & repair station, shared garden plots, & more! With immediate possession available, & the listing agent offering full building tours, this is a rare opportunity you don’t want to miss! Book your showing today! (id:60329)
Royal LePage Downtown Realty
703 Hermia Crescent
Trail, British Columbia
Welcome to this charming family home in the highly desirable Sunningdale neighborhood, just two houses away from the park and only a short distance to daycare. With low-maintenance vinyl siding, a brand new roof installed this year, and an updated hot water tank added in August, this property has been thoughtfully maintained and is truly move-in ready. The home sits on a beautifully landscaped lot with mature trees, vibrant flower beds, and a private patio area perfect for outdoor enjoyment. An attached carport and paved driveway add both convenience and curb appeal. Inside, the main floor welcomes you with a bright, spacious living room that flows seamlessly into the dining area and updated kitchen. Just steps away, a large family room with a cozy natural gas fireplace offers the perfect spot for gathering and relaxing. A full main-floor bathroom adds functionality, while the nearby master suite and second bedroom—both showcasing original hardwood flooring—provide comfort and charm. Downstairs, you’ll find ample storage space along with an exterior entry to the backyard. Whether you’re starting out, looking to downsize, or simply wanting a low-maintenance home in a family-friendly neighborhood, this property offers the perfect balance of practicality and warmth. With its prime location, updates, and inviting spaces, this home won’t last long! (id:60329)
RE/MAX All Pro Realty
602 Johnson Crescent
Oliver, British Columbia
Peaceful acreage, mountain views, and endless trails—this is 602 Johnson Crescent. This 4.41-acre property has it all. The spacious 5 Bed, 2.5-bath home offers comfort and functionality for family living. The main floor features 3 bedrooms, 1.5 baths, a bright kitchen, dining and living areas, plus a convenient laundry room, covered patio with a hot tub and carport. The lower level offers 2 additional bedrooms, full bathroom and a large rec room, perfect for family gatherings, hobbies, or extra living space. For those who need extra storage or workspace, you’ll love the 40x40 shop with 2 heating options, 10- and 12-foot ceilings. The barn includes a tack room, a horse stall, feed room and space for hay storage. With 3 horse pastures already set up and 3 water hydrants, this is a dream come true for equestrian living. Recent updates include 2 Valor fireplaces(2019) new Hardie board siding on the shop, house, and shed (2023) along with a new electric gate. Outdoor recreation is right at your doorstep—Willowbrook Parkland’s 478 acres are directly across the road, complete with a community riding arena. Outdoor enthusiasts will also love the easy access to nearby lakes, hiking trails, and riding trails. All of this is in a prime location—just 15 minutes to downtown Oliver, 30 minutes to downtown Penticton, and only minutes from See Ya Later Ranch Winery. This is more than a home—it’s a lifestyle. Don’t miss the opportunity to make this one-of-a-kind property your own. (id:60329)
Royal LePage Kelowna
220 Brandon Avenue
Penticton, British Columbia
This immaculate three-bedroom, two-bathroom home offers comfort, style, and functionality in a highly convenient location. Designed with a bright open-concept layout, it provides the perfect setting for entertaining. The stunning kitchen features granite countertops, a large island, soft-close drawers, and slate appliances, while the inviting living room boasts a cozy gas fireplace and oversized patio doors leading to the sun-soaked, south-facing backyard. The spacious primary suite includes a walk-in closet and a beautiful four-piece ensuite, while two additional bedrooms are generously sized, each with large windows that fill the home with natural light. The finished double garage, complete with baseboards and paint, is complemented by an 11x7-foot workshop at the back, ideal for hobbies or extra storage. A 3.5-foot crawl space efficiently houses the furnace and hot water tank, ensuring maximum use of living space. Outdoors, the low-maintenance xeriscaped yard with a small garden area allows for more enjoyment and less upkeep. Located close to Walmart, the mall, Skaha Lake, and local schools, this move-in ready property offers incredible convenience with no strata fees. Contact the listing representative today to book your private showing and experience all this exceptional home has to offer. (id:60329)
Royal LePage Locations West
3705 30 Avenue Unit# 106
Vernon, British Columbia
Step into Alexis Park Gardens, a beautifully maintained 55+ community just a short stroll from downtown Vernon. This spacious 2-bedroom, 2-bathroom move-in ready corner unit offers the perfect mix of comfort, convenience, and location. Situated on the main floor for easy access, this bright and welcoming suite is flooded with natural light thanks to large corner windows. The gas fireplace adds cozy charm to the living area, while the sunroom is ideal as a reading nook or relaxation. The primary bedroom features a walk-in closet and ensuite, while the second bedroom offers flexibility for guests or hobbies. One parking stall and storage locker are included. Conveniently located just minutes' walk from the Schubert Centre, FreshCo, Nature’s Fare, coffee shops, and downtown dining. Pet restriction: one indoor domestic cat (id:60329)
RE/MAX Vernon
4801 52 Avenue Sw
Chetwynd, British Columbia
Come check out the YARD & LOCATION on this affordable, family friendly property that is located on a large, fully fenced corner lot that offers backyard privacy, bordered with beautiful matured trees and a large deck overlooking the yard. There is only one neighbor located on the one side and the rest is open giving you breathing room and your space. This refreshing 3-bedroom, rancher with a full basement is move in ready and offers a comfortable eat in kitchen, nice size inviting and cozy living room with large window, 3 decent size bedrooms and a lovely updated 4-piece bath. Freshly painted with some upgraded flooring and a newer furnace. So much to offer on this home as the basement offers additional space to hang out, with a large family room, laundry room, tons of storage and potential for another bedroom and bathroom. Don’t let this one slip away because it has so much to offer and you don’t want to lose out. Look now before someone else does and scoops it up before you have a chance. Let’s take a tour and see what you think. (id:60329)
Royal LePage Aspire - Dc
4878 Leopold Road
Celista, British Columbia
Private 45-Acre Hobby Farm with Breathtaking Shuswap Lake Views – Celista, BC Welcome to your private hobby farm in the heart of Celista. Situated on 45 acres with breathtaking views of Shuswap Lake, this immaculately maintained custom log home offers both lifestyle and flexibility. With no zoning restrictions and not in the ALR, the opportunities are endless—expand with additional buildings, RV parking, short-term rentals, or an Airbnb venture. Property Highlights: Custom log home, meticulously maintained inside and out Outdoor in-ground hot tub with magnificent views Heated workshop with 220 power 26' x 19' heated Quonset Generac generator system for peace of mind during outages Two ponds, ideal for irrigating the garden or watering livestock Trails for walking, snowshoeing, or ATV, backing onto Crown land Large, established garden with apple, cherry, peach, pear, and prune plum trees, a well-established table grapevine, plus raspberries, blackberries, and strawberries—all secured with electric deer fencing Upper 8.5-acre pasture, fenced and cross-fenced with movable electric fencing and corral Location Features: Just a short drive to the lake and community boat launch, gas station, elementary school, and local convenience store. Recreation opportunities abound with nearby Anglemont Golf Course, Crowfoot Mountain for sledding and quadding, and, of course, Shuswap Lake. This unique property combines rural charm, modern convenience, and recreational access—an exceptional opportunity for those seeking space, views, and versatility, with strong potential for Airbnb or income-generating use. (id:60329)
Century 21 Lakeside Realty Ltd.
102 Forestbrook Place Unit# 207
Penticton, British Columbia
Welcome to Brookside Estates—a rarely available and highly sought-after gated community, peacefully tucked away in a natural setting yet just minutes from all of Penticton’s amenities. This well-maintained home is one of the largest in the development, offering 2,180 sq. ft. of thoughtfully designed living space. The main level features a spacious primary bedroom suite with two walk-in closets and a 4-piece ensuite. A unique kitchen and family room are wrapped in large windows, drawing in natural light and offering tranquil views of the beautifully landscaped backyard. The main floor also includes a generous living and dining area, a large laundry room, and a welcoming foyer. Step outside to a private outdoor oasis with a lush garden and a large, covered concrete patio—perfect for relaxing or entertaining. A new roof was completed in 2016, adding to the home’s long-term value and peace of mind. What sets this home apart in the subdivision is the additional upper level, featuring two bedrooms and a 4-piece bathroom—ideal for guests, extended family, or flexible use as hobby or entertainment rooms. Additional highlights include a double garage, a new roof (2016), no age restrictions, and a pet-friendly environment. Don’t miss this rare opportunity to live in one of the South Okanagan’s finest gated communities. (id:60329)
Chamberlain Property Group
3809 36 Street
Vernon, British Columbia
Suite potential and mountain views! First time on the market, solid older home on corner lot, with 4 bedrooms, 2 bathrooms, attached carport, room for a garden or RV parking off laneway, in central neighbourhood, close to everything, including Becker park, BMX track, hiking trails and the new Vernon Active Living Centre, currently being built! The home could use some updating so bring your home improvement ideas to life. Great value and opportunity for first time home buyers, or seniors looking to downsize, to add value through sweat equity. Some improvements have already been made including vinyl windows upstairs, power blind on the large double glazed picture window in the living room, newer roof with 35 yr shingles installed in 2018, newer furnace and A/C installed in 2022, and a newer 200 A electrical panel installed in 2022. This one won't last so book your showing today! To obtain additional information about this listing please visit our website. (id:60329)
O'keefe 3 Percent Realty Inc.
6135 12th Street
Grand Forks, British Columbia
Welcome to this beautifully designed 2021 home in Johnson Flats, thoughtfully built high above the flood plain for peace of mind and long-term security. The open-concept main living area is perfect for entertaining, featuring an extra-large kitchen counter and bar, built-in speakers, a cozy wood stove, and space for everyone to gather. The home offers three bedrooms, with the primary suite boasting a spacious walk-in closet and a full ensuite with a walk-in shower. Step outside to the sunny back patio where an outdoor kitchen awaits, complete with running water and a plumbed-in gas BBQ. The fully deer-fenced one-acre lot is enhanced with underground irrigation servicing the trees along the fence line. Additional features include a convenient clothesline directly off the laundry area on the back third deck. This is a rare opportunity to own a modern, well-built home in a peaceful rural setting, yet only minutes from town. A beautiful move-in-ready property with comfort, practicality, and thoughtful design throughout. Call your Local Real Estate Agent today! (id:60329)
Grand Forks Realty Ltd
675 Webster Road
Kelowna, British Columbia
Welcome to this maintained and thoughtfully designed 3-bedroom + den half duplex, nestled in a peaceful and established neighborhood known for its abundant green spaces and family-friendly atmosphere. Whether you're a first-time buyer looking or searching for comfortable and low-maintenance home, this property offers the perfect blend of functionality, charm, and location. Step inside to a bright and inviting main floor, featuring a spacious living area with large windows that flood the space with natural light. The open-concept layout flows effortlessly into the updated kitchen and separate dining area plus convenient access to the backyard - perfect for quiet evenings outdoors. One bedroom is found on this upper floor, providing autonomy from the additional 2 bedrooms and den in the lower level. A washroom is located on each floor providing functional flow and coupled with ample closet space and storage, this home truly has so much to offer. Set on a quiet residential street, you’ll enjoy the peace and privacy of suburban living while still being just minutes away from amenities such as schools, shopping, restaurants, and public transit. Several parks and playgrounds are just a short walk away, providing plenty of opportunities for outdoor recreation and family fun. With no condo fees, your own fully fenced backyard, a private driveway with attached garage that you are able to design for your own use, this home delivers outstanding value & affordability. QUICK POSSESSION. (id:60329)
Canada Flex Realty Group Ltd.
1093 Sunset Drive Unit# 105
Kelowna, British Columbia
3-Bedroom Condo on Sunset Drive Under $600,000! Exceptional Value in Downtown Kelowna. Opportunities like this are rare, plus the kitchen and bathrooms have gotten a stylish refresh with refinished cabinets! This spacious corner unit at Waterscapes offers over 1,000 sq ft of living space and features not one, but two private patios, including an oversized ground-level patio that extends your outdoor living. Located in Kelowna's vibrant downtown core, this home is in the Waterscapes community across the street from the beach! Inside, you’ll enjoy an open layout with updated flooring, granite kitchen countertops, and modern touches throughout. The primary bedroom comfortably fits a king bed, offers a walk-in closet, and includes an ensuite with dual sinks. Waterscapes residents enjoy a true resort lifestyle with exclusive access to the Cascade Club, featuring an outdoor pool, two hot tubs, a fully equipped gym, billiards room, and rentable guest suites. The community also offers secure parking and plenty of visitor stalls, a rare find downtown. Just across the street from Okanagan Lake and within walking distance to the yacht club, Prospera Place, cafés, restaurants, and Kelowna’s cultural district, this location delivers on every level. Bonus: The building has no height restrictions for dogs and is pet-friendly, making it an ideal home for animal lovers! Whether you’re a first-time buyer, downsizing, or investing, this is one of the best values in downtown Kelowna today. (id:60329)
Realty One Real Estate Ltd
2462 Castlestone Drive
Invermere, British Columbia
This residence boasts a distinctive post-and-beam design, offering both beauty and individuality rarely found in conventional homes. The expansive, covered front deck provides an ideal setting for entertaining guests while enjoying panoramic views of the Rocky Mountains. Designed as an exceptional mountain retreat, the home emphasizes comfort, connectivity, and versatility. Features include soaring vaulted ceilings, elegant hardwood flooring, a chef-inspired kitchen equipped with granite countertops, stainless appliances, and a large island. The main floor’s open layout seamlessly transitions into a great room highlighted by a striking stone fireplace, creating an inviting space for family gatherings or relaxed evenings. The loft level presents a dedicated landing suitable for a sunlit home office or creative workspace, leading to a tranquil primary suite complete with vaulted ceilings and a private balcony. The spa-like, 5-piece ensuite features a jet tub promoting year-round wellness. There’s a beautiful main-floor bedroom with an ensuite. More adaptable spaces provide privacy and flexibility for family members or guests, while the lower level accommodates hobbies, fitness activities & a soothing sauna. In-floor heating and an appointed mudroom further enhance the seamless integration between indoor and outdoor living. Ideal for retirees, active families, or individuals seeking a refined balance of luxury and practicality, and all within a dynamic and picturesque community. (id:60329)
Royal LePage Rockies West
4891 Fairmont Creek Road
Fairmont Hot Springs, British Columbia
ONE-OF-A-KIND CREEKSIDE ESCAPE! Looking for a home that’s anything but ordinary? This Fairmont Hot Springs gem has it all—starting with your very own babbling creek, wraparound deck for summer lounging, & screened-in sunroom that stretches patio season well into the year. Oh, did we mention the hot tub? Set on just under a half acre of lush lawn, framed by towering trees & Rocky Mountain views, this yard is as big as your imagination. Inside, character shines thru every corner—think dramatic living room with bold Spanish tile, cozy wood fireplace & dramatic wood beams overhead. The roomy kitchen & dining area—complete with a charming, fully functioning antique wood stove—are perfect for hosting big gatherings, while the main-floor den offers a cozy hideaway when you’re ready for quiet time. Upstairs offers three bedrooms, 2 bathrooms plus a large family hangout lounge, workout zone and/or office space. But wait—there’s more: the detached garage has been transformed into a fully heated & cooled music studio with a loft lounge. It's the perfect creative retreat ready for you to be inspired (and could easily be converted back to a garage if desired). Add in RV/boat parking, loads of space for toys, & you’ve got the ultimate Columbia Valley basecamp. All of this, just minutes from the legendary Fairmont Hot Springs, championship golf, skiing, & lake adventures all around. This property is pure personality—book your showing today & let the adventures begin! (id:60329)
Royal LePage Rockies West
2250 Louie Drive Unit# 102
Westbank, British Columbia
BEST VALUE FOR MONEY IN WESTLAKE GARDENS. This charming home in the desirable, adult-gated (18+) community of Westlake Gardens offers an exceptional living experience. It's centrally located and within walking distance to all amenities, making it incredibly convenient. Westlake Gardens provides fantastic value with low strata fees of $378.20 and gross taxes of $2,501.77. For those with recreational vehicles, RV/boat/Extra parking is available for $15 per month. The community also boasts a clubhouse with organized activities, fostering a vibrant and social atmosphere. This bright, open-concept home features over 1,300 sq. ft. of comfortable living space, including two bedrooms(one with an en-suite) plus a den and two bathrooms. You'll appreciate the crawlspace for additional storage. The property also includes a garage and a beautifully landscaped, private backyard off the kitchen with privacy fencing, perfect for relaxing or entertaining. Recent updates include a hot water tank (5 years old), new flooring, and freshly painted walls, making it truly move-in ready. Don't wait to view this home, situated on quiet street in prime location, with green space and visitor parking across the street. Lease is pre-paid till Sept 30 2092. Two pets allowed no more than 10 KGS. Five rentals allowed in complex/at max now but can go on waiting list. (id:60329)
Royal LePage Kelowna
2080 Summit Drive Unit# 108
Panorama, British Columbia
Beautifully maintained fully furnished 1br. on the quiet side of Panorama Springs. Engineered floor installed along with granite C/Tops. Pull into the underground and your Panorama home is just down the hall, indoor access to the hot pools and waterslide, everything is at your fingertips. This property is a fine way to start enjoying everything to do at Panorama. Price is plus GST (id:60329)
Panorama Real Estate Ltd.
7143 Fransen Road
Magna Bay, British Columbia
Lakeshore privileges without lakeshore taxes! Be part of the Lucerne Beach community with private beach access which comes with boat launch and brand new wharf. Only a short walk down the trail and you are at the beach. Build your dream home and after a long day on the water this will be the perfect relaxation space you might want and need for year-round enjoyment. Flat .35-acre lot. (id:60329)
Riley & Associates Realty Ltd.
5008 Bunting Court
Kelowna, British Columbia
A LOVELY FAMILY HOME ON A QUIET COURT WITH A LAKE VIEW IN THE DESIREABLE UPPER MISSION. This 4-bedroom 4-bathroom family home is located on a quiet Court and is only steps to the Powerline Park and Frazer Lake. From the 18' entry foyer to the open concept kitchen/living/dining room area, this home offers space and an abundance of light throughout. The spacious kitchen with corner pantry is truly the heart of this one-owner custom-built home. The oversized primary bedroom with balcony offers beautiful views from the bridge to Peachland, there is a walk-in closet and a 5-piece ensuite with corner tub and heated floors. Two additional and generously sized bedrooms plus a 4-piece main bathroom make up the top floor. The main floor offers a large laundry/mud room with sink. The walkout basement offers a large bedroom, perfect for guests or a teenager, another full bathroom, a media/recreational space, and room for a gym (currently used as a Highland Dancefloor). There is a balcony, a covered sundeck, a front-door covered veranda, and a sun patio in the rear yard. This home has multiple oversized closets, storage rooms, plus a high ceiling in the garage for additional storage - just what most families need! The pool-sized fenced yard has a large flat area and also offers tiered mature garden areas. There is space for multiple cars on the driveway and there is a double-length RV parking area that can accommodate both a trailer and boat. Don't miss out! (id:60329)
RE/MAX Kelowna
7508 Crowfoot Drive
Anglemont, British Columbia
Great starter home for first time buyers! This character rancher & basement has a beautiful rural private setting with lots of floor space to use your own creative ideas.... 4 bedrooms (2 quite large), 2 bathrooms, super spacious living area with french doors to step out onto your upper deck & a covered deck below both to enjoy the yard. There is a detached garage at the top of the property for your vehicle or toys! Some tree removal would give you a possible lakeview and wood for winter. Close to all the recreation from lake activities to golf, hiking, biking, even winter fun!! You have to see it for yourself... (id:60329)
Exp Realty (Kamloops)
3806 35 Avenue Unit# 202
Vernon, British Columbia
Welcome to Turtle Mountain Estates — a highly sought-after building in Vernon. This bright 2-bedroom, 2-bathroom corner unit is an ideal fit for first-time buyers or those looking to downsize in a secure, well-managed community. Enjoy a spacious feel with plenty of cupboards, in-suite laundry, and a cozy fireplace. Take in panoramic city views from your sunroom or relax in the building’s recreation room. Residents value the proactive strata council, new elevator, and secure underground parking. Set on a quiet street yet just minutes to downtown shopping, dining, and amenities, this home offers comfort, convenience, and peace of mind. (id:60329)
Royal LePage Downtown Realty
980 Coronation Avenue
Kelowna, British Columbia
Unlock the perfect investment at 980 Coronation Ave! This gem offers a rare opportunity in Kelowna North with a newer carriage house. Imagine living steps from downtown while your mortgage is being helped along by rental income from the back lane-accessed carriage home. These homes provided a great living environment and potential, with future land value on the rise, this could be your golden ticket. The main house has that downtown charm. Three bedrooms, one bathroom with a fenced front yard. The carriage house sits upon a triple garage (tandem one side). It has 3 bedrooms, room for an office space and plenty of storage. Whether you’re an investor or just craving the urban lifestyle with some extra financial padding, this property combines prime location and rental income into one unbeatable package. Walking distance to everything downtown, including Kelowna's best waterfront beaches, cafes, restaurants, and shops! (id:60329)
Vantage West Realty Inc.
1985 Burtch Road Unit# 32
Kelowna, British Columbia
WOW! This 3-bedroom, PET FRIENDLY, TRUE CORNER TOWNHOME WITH FENCED YARD and 2 PARKING STALLS must be seen to be appreciated. Great floor plan here with 3 sizable bedrooms all on the same floor. Spacious living room complete with sliding glass doors that lead you to the ULTRA PRIVATE fenced yard with newer patio. Large eat-in kitchen. Light and bright, freshly painted with new H2O tank this year + newer windows and deck. The oversize storage area is conveniently located in the carport area. Situated in a fabulous sought-after neighborhood, leave the car at home, hop on the bus, or walk to work with just a 15-minute stroll to the Innovation Centre, The Landmark Commercial Community, plus pubs, restaurants, coffee houses, European Deli's, The Kelowna Farmer’s Market and shopping for everything else. Greystokes Gardens is well known throughout Kelowna for its stellar reputation, and well-run strata. You will love living here! (id:60329)
RE/MAX Kelowna
455 Crescent Bay Road
Nakusp, British Columbia
Tucked into the mossy forest and offering complete privacy without being far from town, this unique 6.53-acre property is something truly special. The 3-bedroom, 2-bathroom home is filled with natural light thanks to its bright, open-concept design and abundant windows that frame stunning lake views. With just a bit of tree trimming, you could enjoy full panoramic vistas from the large deck that stretches out toward the water. The home is fully outfitted with a solar panel system, making it as efficient as it is beautiful. Just off the house and deck is an in-ground pool — perfect for summer days. A full detached garage and an industrial-grade carport built into the earth provide ample space for vehicles, toys, or equipment. A charming guest house offers space for visitors or potential rental income, and there’s plenty of usable open land for gardens, play areas, or expanding your homestead dreams — plus a lush forest that adds to the serene seclusion. Greenhouses on site contain mature fruit trees, including lime, lemon, and apricot, while the upper portion of the property features a fully deer-fenced garden with berries and an outbuilding for tools or hobbies. One of the most captivating elements of the property, though, lies hidden beneath the main house. Behind a secret wall in the basement is a survival-grade underground bunker — heated, discreet, and with a second exit hatch located elsewhere on the property. Whether you're into preparedness or just love the idea of a wine cellar, tasting room, or unique storage space, this feature adds an exceptional touch of intrigue and value. With everything already in place — from the home, guest accommodations, outbuildings, and systems, to the thoughtful layout and extraordinary features — this property offers a level of privacy, self-sufficiency, and character that’s hard to replicate at this price. Come experience it for yourself! (id:60329)
Royal LePage Selkirk Realty
575 Sutherland Avenue Unit# 122
Kelowna, British Columbia
Bright and spacious condo on the quiet, south-facing side of The Colonial! This well-maintained unit offers over 900 sq ft of interior living space with lots of natural light, in-unit laundry, a neatly designed kitchen, 2 large bedrooms plus a den, a designated dining area, an airy living space, and an intelligent Jack-and-Jill bathroom setup connecting the 4-piece ensuite to a second 2-piece bath. Additionally, the unit also features a well-sized patio surrounded by greenery! Building amenities include a library, fitness area, games room, a large dining area, and a social lounge with a kitchen! The Colonial also boasts an incredible central location with an array of nearby amenities, and all the benefits of urban living! Parking is allocated on a first-come, first-served basis. As units are sold, the next available parking stall is assigned to the next owner on the list. (id:60329)
Royal LePage Kelowna Paquette Realty
Lot A 93/95 Highway Lot# A
Invermere, British Columbia
This 3.533-acre commercial lot presents a rare opportunity to secure prime highway frontage in the heart of the Columbia Valley. Perfectly situated along Highway 93/95, the property lies between two well-known landmarks—large Esso Station, (Starbucks being built now) and the Black Forest Restaurant—ensuring excellent visibility and steady traffic exposure from both locals and visitors traveling the corridor. The lot offers approximately 153,937 square feet of level land with direct highway access, making it well-suited for a variety of commercial uses. Its strategic position between established businesses provides built-in customer draw and strong synergies for future development. With zoning that accommodates a broad range of commercial possibilities, the site is ideal for a fuel station, restaurant, retail plaza, professional services, or a mixed-use project. The size and shape of the parcel allow for flexible design and development options, whether for a single anchor business or multiple tenants. As one of the few available parcels of this size and quality on Highway 93/95, this property represents a highly desirable investment. It combines location, accessibility, and development potential, making it a standout opportunity in a growing market. Lot outlines are approx. (id:60329)
Royal LePage Rockies West
527 Yates Road Unit# 25
Kelowna, British Columbia
BEAUTIFULLY UPDATED CORNER UNIT AT CHELSEA GARDENS! Upon entry, you're greeted by an airy foyer, overlooked by the upstairs loft. To your right is the premium chef’s kitchen with quartz counters, dimmable under-cabinet lighting, a rolling island, stainless steel appliances, and counter-to-ceiling & counter-to-floor cabinets with custom pull-out drawers. From the kitchen, you step into the living and dining areas, filled with natural light from well-placed windows throughout, as well as through the sliding glass doors leading to the sizeable patio, set in an ideal corner location that enhances privacy. The main floor also features a combined powder/laundry room and, of course, the sizeable primary bedroom, which looks out to the green space and boasts a luxurious 5-piece ensuite with quartz counters, his-and-hers sinks, an upgraded toilet, a soaking tub/shower combo, and vinyl flooring. Upstairs, the home offers a lofted rec room (ideal for a home office or gym), two additional bedrooms, and another full bathroom with tasteful upgrades. The roof was replaced in 2024, and ceiling fans have been added in every bedroom as well as the living room. Residents at Chelsea Gardens enjoy an excellent location with easy access to schools, outdoor recreation, Kelowna International Airport, UBCO, restaurants, and more! All details regarding the updates have been provided by the seller. More info available upon request. (id:60329)
Royal LePage Kelowna Paquette Realty
575 Sutherland Avenue Unit# 107
Kelowna, British Columbia
Tastefully renovated condo at The Colonial! Entering the unit, you’re greeted by a thoughtfully updated kitchen complete with luxury finishes like quartz counters, custom cabinetry, modern lighting, and a sizeable pantry/laundry room combo with additional counter/storage space. Furthermore, the unit features two bedrooms, a den, a unique jack-and-jill bathroom setup connecting the 4-piece ensuite to a second 2-piece bath, and a nicely-sized patio space! Residents at The Colonial enjoy great amenities including a social lounge with a kitchen, a library, a fitness area, a games room, and a large dining room! Additionally, the complex boasts a great central location near Kelowna’s downtown core, within walking distance to a wide array of amenities like restaurants, parks, entertainment, and more! Parking is allocated on a first-come, first-served basis. As units are sold, the next available parking stall is assigned to the next owner on the list. (id:60329)
Royal LePage Kelowna Paquette Realty
620 - 622 Birch Avenue
Kelowna, British Columbia
A RARE OPPORTUNITY TO SECURE THIS QUALITY SOUTH KELOWNA 6-BED 4-BATH PROPERTY WITH IN-LAW SUITE & CARRIAGE HOME. Located within walking distance to the village of South Pandosy (SOPA), Schools, Kelowna Beaches, one block to Kelowna General Hospital (KGH) & steps to Cameron Park/Playground. This property includes a nicely updated Main home with 3 bedrooms, a 4-piece bathroom with heated tiled floors, plus a large basement recreational room with loads of storage. The main floor has hardwood floors, open concept living/dining/kitchen area, wood beams, large windows for lots of light & a wood-burning fireplace (+ a gas FP down). The 1-bedroom updated in-law suite has a full 4-piece bathroom, vinyl floors & a shared laundry room. The gorgeous carriage home was built in 2013 & offers an open-concept living space with 2 bedrooms, 2 full bathrooms (both with heated tiled floors), laundry & vinyl floors throughout the home. The primary bedroom has a double-vanity 4-piece ensuite & a walk-in closet. The main house has two decks & the carriage house has a fully fenced & very private patio. The property has 2 parking stalls at the front of the main home & room for 3 cars off the back lane. The current owners did major updates to the main home in 2022, a new roof in 2021, as well as low-maintenance exterior landscaping (Synlawn), fencing, sidewalks & driveways. Don't miss out on this incredible package with great tenants in the suite & carriage home (main home vacant at October 1, 2025). (id:60329)
RE/MAX Kelowna
5549 Snowbrush Street
Oliver, British Columbia
Let's Put Family and Comfort First! Upon a hillside south of Oliver, this 4-bedroom, 2-bath home offers phenomenal views across the valley and a layout designed for real living. The owners have cared for and upgraded the property with intention—flooring, cabinetry, bathrooms, roof, windows, gas furnace, central A/C, and hot water tank- all updated- making the home as move-in ready. On the upper level, the main living room is anchored by a built-in gas fireplace, creating a calm sitting area to take in the valley views. Seamless flow into the kitchen and dining area extends naturally to the large covered patio, making it a true gathering place for family and friends. The floor plan was reimagined to create a primary retreat on this level as well, complete with a spacious walk-in closet and an oversized ensuite bathroom. Downstairs, three additional bedrooms and a full bath provide a practical arrangement for family or guests, all while keeping the master suite private above. The fully covered patio feels like a second living room in the warmer months, perfect for entertaining or quiet evenings. The garage/shop offers flexibility and could serve as a two-car garage, while the long paved driveway ensures plenty of parking. Set on a .22-acre lot next to orchards and vineyard, the property ties modern comfort and privacy to the agricultural backdrop that IS the South Okanagan. This is a home best experienced in person, where the setting, view and design all come together! (id:60329)
RE/MAX Wine Capital Realty
7088 97a Highway
Grindrod, British Columbia
Incredible property fronting the Shuswap River! Rural living but close to amenities and with nearly a 1/2 acre, it not only offers incredible views & water access but every out-door opportunity is nearby. From fishing, whether its trout or salmon, to boating, paddle-boarding, kayaking to snowmobiling, cross-country skiing at Larch Hills & downhill skiing to Silver Star or Revelstoke. This property has not flooded since owners have been here - 36 years! 1998 was the closest the water came but it did not breach the top of the bank. While close to the river, the elevation is higher than many riverfront properties. There's lots of parking from the carport to the paved driveway, including RV parking. The backside of the carport has a 19'4x18' workshop to dry your snowmobiling equipment & store seasonal gear in or it makes a great space for tools & woodworking. There's a total of 5 bedrooms & 3 bathrooms plus a huge family room upstairs. And, don't forget the famous ""Saloon""! If you've even driven by you're probably thinking ""I've always wanted to see that!"" It's a great spot to store additional tools & equipment. There's beautiful gardens from flowers, a pond & vegetable garden to raspberries, rhubarb, strawberries & producing apple trees. There's also been lots of updates (request list) From a good sized home to accommodate family and visitors to the grounds and a view, consider calling this spot home. Click Virtual Tour to be link to the 3D walk-through. (id:60329)
RE/MAX Vernon
2960 Mission Wycliffe Road
Cranbrook, British Columbia
For more information, please click Brochure button. 0.43 acres in sought-after rural neighborhood. COME SEE FOR YOURSELF! A very well kept 2 bedroom, 1997 Moduline Prestige 14’x66’ modular home on .43 acres. This home has spacious kitchen with island, vaulted ceiling and a large skylight. Living room is large with vaulted ceiling. Brand New cozy carpet. 4pc bathroom with large soaker tub, double sinks, laundry area & sky light bringing in lots of natural light. Master bedroom with 2 windows overlooking the yard. 2nd bedroom ,nice big window. High-speed fibre optic internet is available onsite, ?supporting work-from-home, online learning, streaming ? and lag-free gaming. The property has several outbuildings: 10x12 storage shed, 14x12 hobby/gardening shed,storage and work spot for motorcycle, sled or Quad) 8x8 Metal yard shed small log cabin style shed. The graveled driveway is ample for parking several vehicles and your RV. ?Behind the privacy area is a generous firepit area perfect for cozy evenings to unwind or entertain. Schoolbus route, winter roads plowed. Recent upgrades: New Roof April 2023, New Carpet Paint throughout with a neutral palette Refreshed privacy zone all in July 2025. Enjoy four season adventure from summer hikes to winter slopes! This location is an outdoor mecca offering endless opportunities for nature lovers and recreational enthusiasts alike! (id:60329)
Easy List Realty
1075 Sunset Drive Unit# 1404
Kelowna, British Columbia
Live the downtown Kelowna lifestyle in this spacious & bright 1 bedroom plus den 14th-floor condo. Located in the sought-after Skye Tower at Waterscapes, offering views of the city, mountains, and the lake. Perfectly situated this condo combines comfort and convenience in one of Kelowna’s most desirable communities. Inside, you'll find an open concept floor plan with bright south facing windows, plus upgrades including hard surface flooring throughout, granite countertops, and stainless steel appliances. The building offers secure underground parking for both residents and guests, along with fob-controlled access to each floor for added peace of mind. As a resident you enjoy access to the Cascade Club featuring a private fitness room, billiards lounge, outdoor pool, two hot tubs and BBQ area. You also get access to furnished guest suites. Everything you need is within walking distance — restaurants, shopping, hotels and Prospera Place for hockey games and events. Nature lovers will appreciate nearby Knox Mountain Park with its scenic trails and unbeatable lake views. Your new home awaits. (id:60329)
Exp Realty (Kelowna)
6730 21st Street Unit# 2
Grand Forks, British Columbia
Affordable living in Grand Forks! This three-bedroom townhouse offers a practical layout with all bedrooms and a full bathroom located on the lower level, while the main living space is upstairs. The unit features a versatile outdoor area currently set up as a barricaded catio, which can easily serve as a welcoming patio with room to BBQ and relax while overlooking the large shared green space. Conveniently located close to town, local trails, the river, and all amenities, this property offers both lifestyle and value. Set high out of the floodplain, it’s a smart choice for first-time buyers, families, or anyone looking for affordable ownership in Grand Forks. Call your Local Real Estate Agent today! (id:60329)
Grand Forks Realty Ltd
1206 Primrose Street
Trail, British Columbia
Welcome to this beautifully updated 3 bedroom, 2 bathroom townhouse that combines comfort, convenience, and style. Perfectly located in a central, family-friendly neighborhood within walking distance to both schools, this home has seen extensive upgrades inside and out. The main level showcases a stunning 2024 kitchen renovation with updated plumbing, new appliances, and an opened-up entryway that enhances flow and function. Fresh flooring runs throughout the main and upper levels (2024), while the basement offers cozy carpet (2020) and ample storage space. Major mechanical updates provide peace of mind, including a new electrical panel (2022), furnace and hot water tank (2018), and central air conditioning (2024). Additional updates include the roof (2018), new dining room window and patio door (2024), and modernized bathrooms with new toilets (2024). Outside, enjoy a low-maintenance backyard featuring artificial turf and brand-new 6-ft fencing (2024), plus covered parking for added convenience. This move-in ready property is the perfect blend of thoughtful updates, low-maintenance living, and an ideal location — truly a turnkey opportunity for any buyer. (id:60329)
RE/MAX All Pro Realty
1215 12th Street S
Cranbrook, British Columbia
Charming Family Home with Mountain Views in a Great Neighborhood. Welcome to this well kept 1967 home, offering 4 bedrooms and 2.5 bathrooms on a spacious 1/4 acre lot. Nestled in a desirable neighbourhood within the Kootenay Orchard catchment, this property combines comfort, function, and potential. Inside you'll find a bright and inviting layout with plenty of room for the whole family. The home also offers excellent suite potential, making it ideal for extended family living or an income helper. Step outside on your front patio to enjoy the beautiful mountain views or enjoy your fully fenced backyard, perfect for kids, pets, and outdoor entertaining. For the hobbyist or anyone needing extra space, the property features a huge garage and workshop. Whether you're looking to settle into a wonderful family friendly community or seeking a property with great versatility, this home is a must see! Contact your Realtor today! (id:60329)
The Fogel Agency
374 Winnipeg Street Unit# 307
Penticton, British Columbia
Third floor north facing large 2 bedroom, 2 bathroom condo at the Chancellor is ready for its new owners. Conveniently located close to Okanagan Lake, shopping, restaurants, dinning and the very popular Farmer’s market. The spacious 1223 SF floor plan offers a large dining/living room combination area, featuring easy access to the glassed in sundeck. The master bedroom is a good size and has a walk through closet leading to the 4 piece en-suite. The 2nd bedroom can accommodate your long awaited visitors and family. The in-suite laundry room has plenty of space for more storage. This is a very well managed 100% owner occupied 55+ building. The building grounds are manicured. Looking for social gatherings? Wednesday mornings in the social room located on the main floor is where tea and coffee meetings happen and on Thursday afternoon weather permitting, the gorgeous patio on the second floor is the place to be and mingle with your neighbors. Well appointed with patio furniture, umbrellas, a BBQ and tons of flowers (you can even help yourself to the herb garden). The complex offers secured covered parking, your own storage space and a shared workshop very well equipped with tools. (id:60329)
2 Percent Realty Interior Inc.
398 Mctavish Road
Kelowna, British Columbia
Wonderful opportunity to own in a desirable area of Glenmore. This 3 bedroom, 3 bath home is ready for you and your family. Beautifully refinished throughout, nothing left to do but pack the truck and get on the road! Hardwood, gas fireplace, dining area with French doors to your back deck, AC, R/I vac, garden space, storage shed, double attached garage with additional parking for your toys. Enjoy the abundance of natural sunlight entering your home. Ideal location within walking distance to amenities including wonderful schools, shopping, restaurants, walking trails, playgrounds and bus routes! Make the call to your agent today to view this home. (id:60329)
Oakwyn Realty Okanagan
1200 Canyon Ridge Place
Kamloops, British Columbia
Welcome to your dream home! This stunning property offers over 2,500 sq. ft. of tastefully finished living space on a fully landscaped corner lot in one of Kamloops’ most desirable neighbourhoods. With year-round sunshine, it’s ideally located on Big Horn Golf Course just two houses from Hole 9 and tucked away on a quiet dead-end road. Recent upgrades include a brand-new geothermal furnace adding $20,000 in value, fresh landscaping with a perfect blend of grass and rock, plus a backyard oasis complete with a hot-tub and pergola. Inside, the main floor boasts an elegant kitchen with a modern color palette, stainless steel appliances, vaulted ceilings, open-concept living and dining with huge windows, and a cozy fireplace beside the formal dining area. The primary bedroom retreat features a soaker tub, walk-in shower, and generous closet, while the basement is built for entertaining with polished concrete floors, custom California doors opening to a large patio, and plenty of space for gatherings. The garage is a dream—room for your dream car and your golf carts too, while still leaving space for storage. With plenty of parking, which can be rare in Sun Rivers, plus underground sprinklers to keep everything low maintenance, this home truly ticks all the boxes! (id:60329)
Real Broker B.c. Ltd
6904 Highway 6
Appledale, British Columbia
For more information, please click Brochure button. Rural income property in Appledale near the golf course. This 0.33-acre lot features a solid side-by-side duplex plus a detached 2-bedroom home. The duplex offers a 2-bed/1-bath unit and a 1-bed/1-bath unit. Each dwelling has its own septic system, and all are serviced by a licensed gravity-fed water system. A creek borders the eastern property line, and the yard offers space to enjoy the peaceful rural setting. Many updates completed with renovations ongoing. All measurements are approximate. (id:60329)
Easy List Realty
8945 Highway 97 N Unit# 37
Kelowna, British Columbia
Welcome to Duck Lake Estates, where pride of ownership shines in this well-maintained and move-in-ready home! Nestled in a peaceful and well-run community, this property offers a perfect blend of comfort, convenience, and lifestyle. The massive covered deck is an ideal space for a BBQ or simply relaxing and enjoying the fresh air. Inside, you'll find a thoughtfully designed layout, featuring three bedrooms, two of which boast full walk-in closets for ample storage. All window coverings were custom-made to accentuate the space. The ensuite bathroom has been beautifully updated with a brand-new shower. This home features 3-year-old appliances, a new washer and dryer, a reverse osmosis system, and a water softener. The 50-gallon upgraded hot water tank (6 years old) provides plenty of hot water for the entire household. The home was electrically certified in December 2023, offering peace of mind. Outside, features a boxed garden, perfect for growing fresh produce, and a shed with a concrete pad for extra storage. Located in an exceptional neighborhood with fantastic neighbors, this home is just minutes from UBCO, the airport, shopping, and all the amenities of Lake Country (Winfield). The park itself is well-managed with all services included, offering a stress-free and welcoming community atmosphere. This is a rare opportunity to own a beautifully maintained home in a sought-after location. Don't miss your chance—schedule a viewing today! (id:60329)
Royal LePage Kelowna
Proposed Lot A Of 822 10th Avenue
Fernie, British Columbia
Serviced lot for sale in the Annex! Locations like this are increasingly difficult to find in Fernie with easy access to schools, amenities, trails, the river and of course the ski hill. This lot provides the perfect landscape to develop your forever home or investment project while surrounded by the stunning views of Fernie and within the comforts of a family friendly neighbourhood. Lot dimensions are 55'x120' with more pictures coming once the weather permits. Contact your agent for more information today. (id:60329)
2 Percent Realty Kootenay Inc.
1061 19 Avenue Se
Salmon Arm, British Columbia
Welcome to your dream home perched above Salmon Arm where breathtaking panoramic views meet refined modern living. This striking 3,700 sq. ft. residence with 4 bedrooms, 4 bathrooms, includes a fully self contained 1 bedroom suite that is perfect for guests, air BNB or to have for family and an inground heated pool to enjoy the amazing views and sunsets. Unmatched lake and mountain vistas from the living areas, patios, and private backyard retreat. Open concept layout with vaulted ceilings and expansive windows that flood the space with natural light and 8 foot doors that throughout adding to the elegance and class of this amazing home. Chef-inspired kitchen with custom cabinetry, quartz countertops, stainless steel appliances, gas cooktop, built-in oven, and island seating. The living room offers a sleek gas fireplace, custom built-ins, and seamless indoor-outdoor flow to the view deck. Main-level primary bedroom with luxurious ensuite, and walk-in closet, and bathrooms with heatd floors. Fully finished lower level with a games room, billiards, and space for home gym. Oversized double garage with room for vehicles, storage, and hobbies. Low-maintenance landscaping, with underground sprinklers, a backyard patio with in ground heated pool, and a firepit for entertaining. Located in one of Salmon Arm’s most desirable view neighborhoods, whether you're sipping your morning coffee on the deck or hosting a sunset dinner, the backdrop is always extraordinary. (id:60329)
Homelife Salmon Arm Realty.com
3853 Muzzy Road
Creston, British Columbia
FOR SALE by Reserved Auction on December 2, 2025 by Ritchie Bros online. The list price is the Reserve minimum bid. Located on 64.68 acres in the Creston Valley, this 2,408 sq. ft. home offers 3 bedrooms, 1 bathroom, and wood-burning heat with a full basement. Zoned AG-1, the property is ideal for orchards or vineyards with excellent soil and a high-flowing well producing approx. 150 GPM. Perfect for farming, investment, or those seeking land in the Kootenays, all just minutes from town amenities. More information available on https://www.rbauction.com/. (id:60329)
RE/MAX Dawson Creek Realty
91 Wolverine Avenue
Tumbler Ridge, British Columbia
LOOKING FOR SPACE? COMFORT? WELL-MAINTAINED NEIGHBOURHOOD? Look no further! This charming bi-level home has it all! Nestled on the upper bench, this 5-bedroom house offers mountain views, a private backyard, and plenty of room for your family to grow. Smoke-free home, lovingly cared for over the years. From the peaceful backyard to the updated exterior (siding, windows, shingles), this property has great curb appeal! With three bedrooms up and two down, along with a family room featuring the warmth of a gas stove, this home will meet all of your family's needs. A covered deck off the kitchen is perfect for all-year-round barbecuing. Shed, gazebo, and a whimsical wishing well – all backing on to green space - create a sense of relaxation and even more storage. Property is fenced with a gate out the back for easy access. Call your agent today to view. Quick possession possible. (id:60329)
Black Gold Realty Ltd.
1017 Cottonwood Street
Revelstoke, British Columbia
Pride of ownership shines in this immaculate 3 bedroom, 2 bathroom bungalow located in the heart of Southside. Filled with natural light, the single-level layout offers a spacious living room, galley kitchen, and dining area with seamless access to a covered patio. The large primary suite includes a walk-in closet, private ensuite, and access to the backyard, while two additional bedrooms, a full bathroom and laundry room complete the floor plan. Outside, the same thoughtful upkeep is on full display. The manicured yard is fully fenced and landscaped, featuring three inviting seating areas that make the most of every season. A carport adds convenience with covered parking and extra storage. Do not miss this rare opportunity to secure a well-cared-for home in Southside, ready to enjoy today and full of long-term potential. (id:60329)
Royal LePage Revelstoke
115 Lower Fauquier Road Lot# 1
Fauquier, British Columbia
Situated in the community of Fauquier BC, near the ferry landing, Lake and 9 Hole golf course on 1/2 acre is this mobile home with addition. There are 3 bedrooms, 1 bath on this spacious treed lot. Beautiful mature flowers, bushes and trees (including apple and plum trees) at front and forest behind. Private and beautiful scenic location for a recreational home. Great level spots for building a garage, RV parking, or to add onto the home. Creek near the back edge of the property. Home is serviced by town water. There is a partial basement on a solid concrete foundation. A detached workshop/store front (past uses) and storage shed are included on the property. Plenty of level and grassy areas for kids to play or to set up games. It is a short walk to the beach, or a round of golf and close to the boat launches. The home needs some work but the bones are good. There is a new electrical Silver Certificate on the home. (39097479). Great space for recreational home. There is as well a detached workshop/ store front (past uses). (id:60329)
Coldwell Banker Rosling Real Estate (Nakusp)

