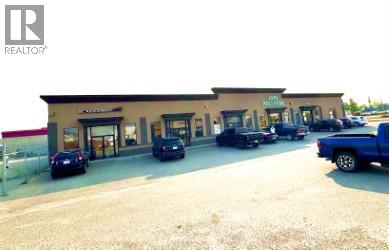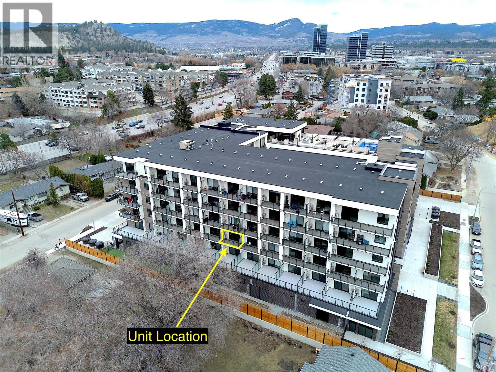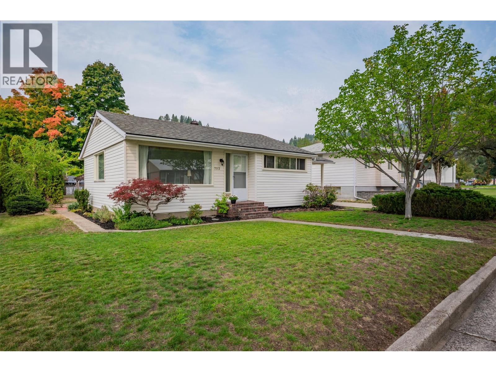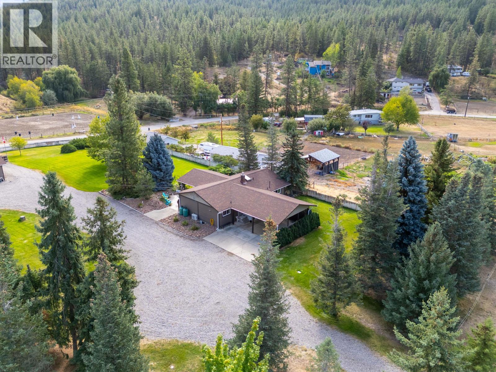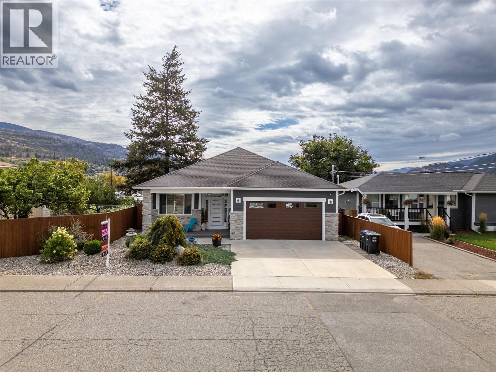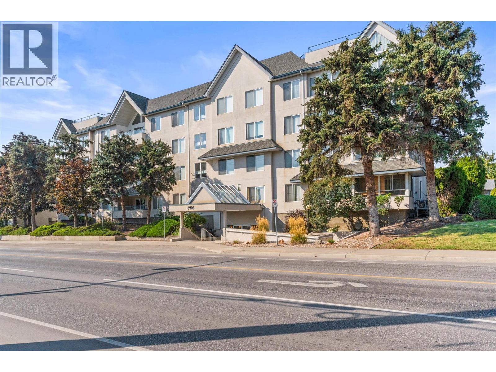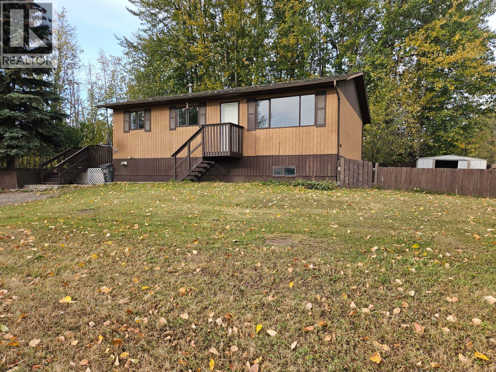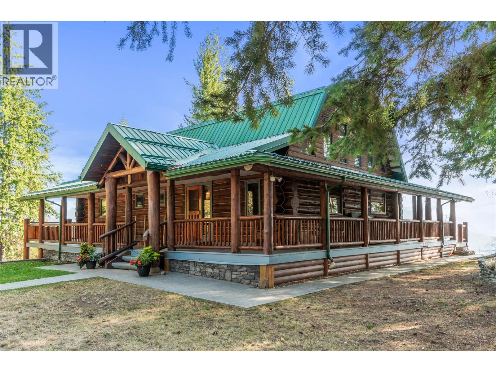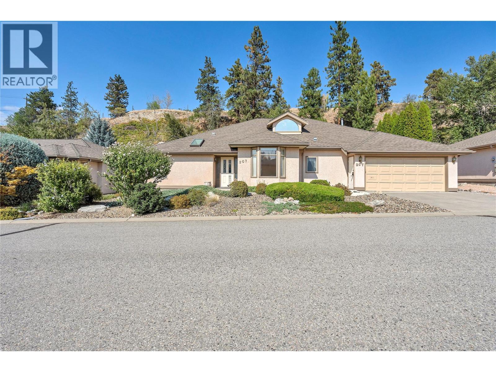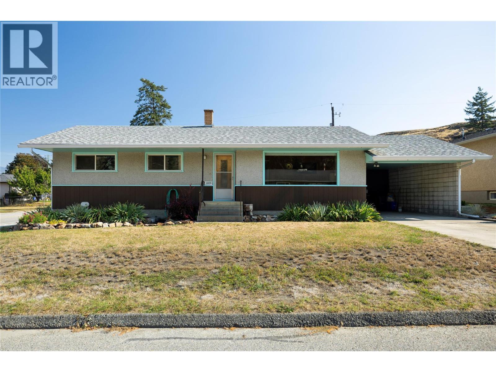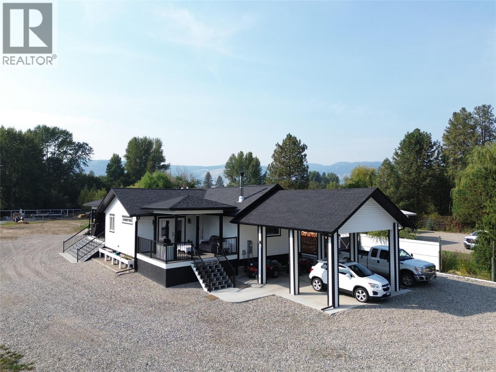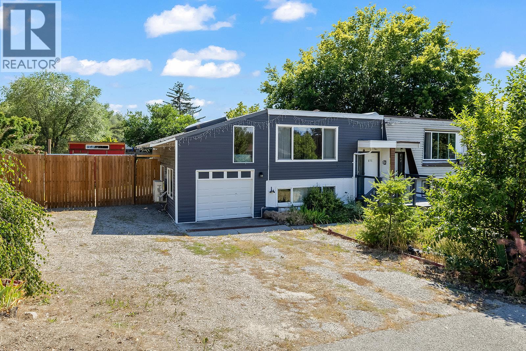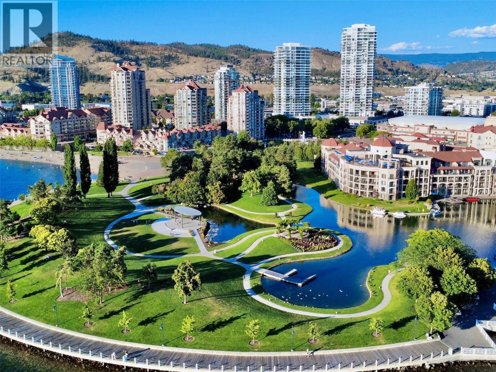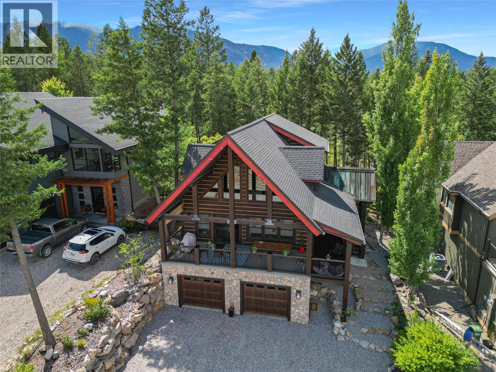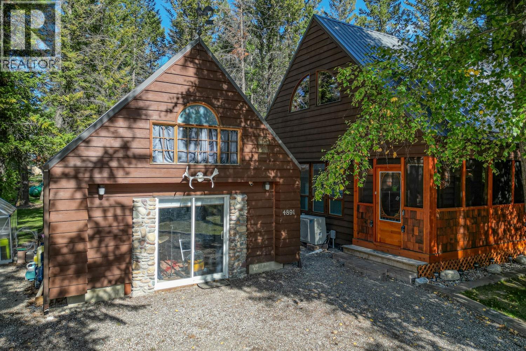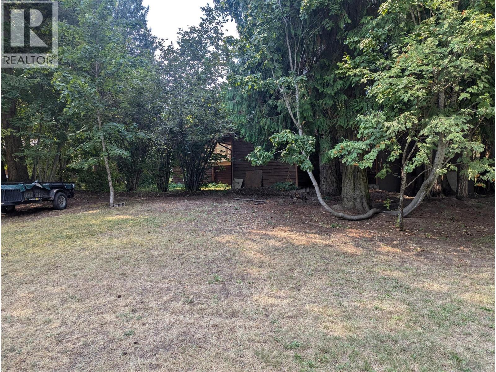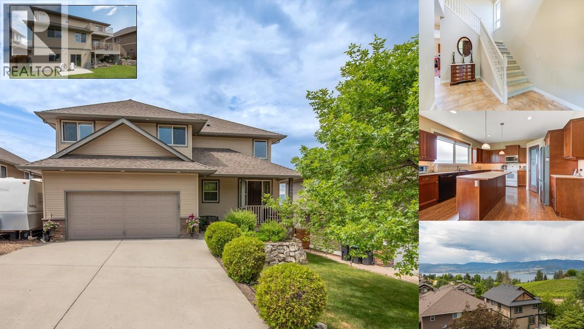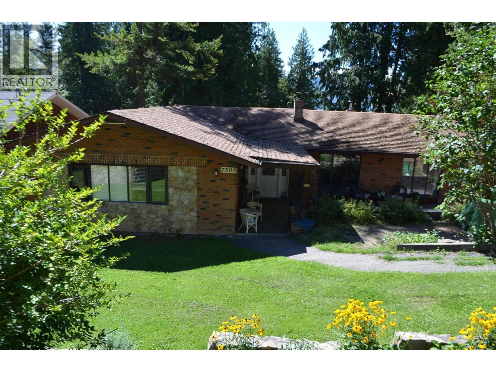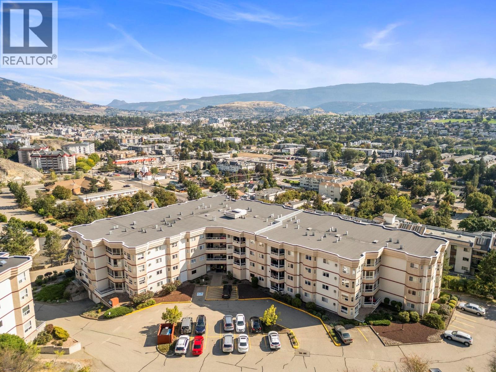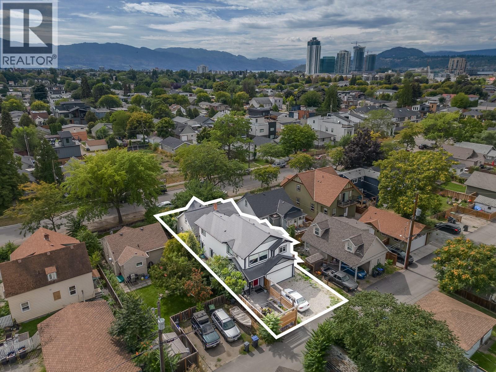4017 Sunstone Street
West Kelowna, British Columbia
Step inside this Everton Ridge Built Okanagan Contemporary show home in Shorerise, West Kelowna – where elevated design meets everyday functionality. This stunning residence features dramatic vaulted ceilings throughout the Great Room, Dining Room, Entry, and Ensuite, adding architectural impact and an airy, expansive feel. A sleek linear fireplace anchors the Great Room, while the oversized covered deck – with its fully equipped outdoor kitchen – offers the perfect space for year-round entertaining. With 3 bedrooms, 3.5 bathrooms, and a spacious double-car garage, there’s room for the whole family to live and grow. The heart of the home is the dream kitchen, complete with a 10-foot island, a large butler’s pantry, and a built-in coffee bar – ideal for both busy mornings and relaxed weekends. Every detail has been thoughtfully designed to reflect timeless style and effortless livability. (id:60329)
Summerland Realty Ltd.
11612 8 Street Unit# # 1
Dawson Creek, British Columbia
Prime High Traffic location! This commercial Lease space has top tier visibility next to Tim Hortons, The Brick, and McDonalds. There is plenty of customer parking, reception area, accessible entry and washrooms. Plus lots more! Perfect turn key office building. Call agent now to view! (id:60329)
Royal LePage Aspire - Dc
1274 Devonshire Avenue Unit# 307 Lot# 32
Kelowna, British Columbia
Brand-New Micro-Suite in Kelowna – The Perfect Urban Home or Investment! NO Age Restrictions & Pets Allowed. This is your chance to own an ultra-efficient micro-suite! With GST paid, this is a fantastic opportunity for first-time buyers, students, professionals, & investors looking for high rental income potential. Designed for modern living, this unit includes a $22,000 furniture package with a Queen Murphy bed, home office, media cabinet, genie table, & extra storage, all crafted to maximize functionality. The sleek kitchen offers built-in appliances, push-to-open cabinetry, & a heat pump for both heating & cooling. Located 15 mins from UBCO, 7 mins from downtown, 6 mins from KGH, this unit provides easy access to public transit, highways, shopping, & more. Pet-friendly (2 cats/dogs, no size restrictions), & high-tech smart building features for ultimate convenience. The resort-style amenities in this building are truly next level! Stay fit in the high-tech gym, enjoy a shared co-working space, or relax in the Atrium / Zen zone. Entertain friends in the Lounge wit a fully stocked kitchen, golf simulator, pool table, & projection screen, or head to the rooftop for BBQs, Yoga, fire pits, & breathtaking views. There’s also a pet wash, bicycle storage & repair station, shared garden plots, & more! With immediate possession available, & the listing agent offering full building tours, this is a rare opportunity you don’t want to miss! Book your showing today! (id:60329)
Royal LePage Downtown Realty
703 Hermia Crescent
Trail, British Columbia
Welcome to this charming family home in the highly desirable Sunningdale neighborhood, just two houses away from the park and only a short distance to daycare. With low-maintenance vinyl siding, a brand new roof installed this year, and an updated hot water tank added in August, this property has been thoughtfully maintained and is truly move-in ready. The home sits on a beautifully landscaped lot with mature trees, vibrant flower beds, and a private patio area perfect for outdoor enjoyment. An attached carport and paved driveway add both convenience and curb appeal. Inside, the main floor welcomes you with a bright, spacious living room that flows seamlessly into the dining area and updated kitchen. Just steps away, a large family room with a cozy natural gas fireplace offers the perfect spot for gathering and relaxing. A full main-floor bathroom adds functionality, while the nearby master suite and second bedroom—both showcasing original hardwood flooring—provide comfort and charm. Downstairs, you’ll find ample storage space along with an exterior entry to the backyard. Whether you’re starting out, looking to downsize, or simply wanting a low-maintenance home in a family-friendly neighborhood, this property offers the perfect balance of practicality and warmth. With its prime location, updates, and inviting spaces, this home won’t last long! (id:60329)
RE/MAX All Pro Realty
602 Johnson Crescent
Oliver, British Columbia
Peaceful acreage, mountain views, and endless trails—this is 602 Johnson Crescent. This 4.41-acre property has it all. The spacious 5 Bed, 2.5-bath home offers comfort and functionality for family living. The main floor features 3 bedrooms, 1.5 baths, a bright kitchen, dining and living areas, plus a convenient laundry room, covered patio with a hot tub and carport. The lower level offers 2 additional bedrooms, full bathroom and a large rec room, perfect for family gatherings, hobbies, or extra living space. For those who need extra storage or workspace, you’ll love the 40x40 shop with 2 heating options, 10- and 12-foot ceilings. The barn includes a tack room, a horse stall, feed room and space for hay storage. With 3 horse pastures already set up and 3 water hydrants, this is a dream come true for equestrian living. Recent updates include 2 Valor fireplaces(2019) new Hardie board siding on the shop, house, and shed (2023) along with a new electric gate. Outdoor recreation is right at your doorstep—Willowbrook Parkland’s 478 acres are directly across the road, complete with a community riding arena. Outdoor enthusiasts will also love the easy access to nearby lakes, hiking trails, and riding trails. All of this is in a prime location—just 15 minutes to downtown Oliver, 30 minutes to downtown Penticton, and only minutes from See Ya Later Ranch Winery. This is more than a home—it’s a lifestyle. Don’t miss the opportunity to make this one-of-a-kind property your own. (id:60329)
Royal LePage Kelowna
220 Brandon Avenue
Penticton, British Columbia
This immaculate three-bedroom, two-bathroom home offers comfort, style, and functionality in a highly convenient location. Designed with a bright open-concept layout, it provides the perfect setting for entertaining. The stunning kitchen features granite countertops, a large island, soft-close drawers, and slate appliances, while the inviting living room boasts a cozy gas fireplace and oversized patio doors leading to the sun-soaked, south-facing backyard. The spacious primary suite includes a walk-in closet and a beautiful four-piece ensuite, while two additional bedrooms are generously sized, each with large windows that fill the home with natural light. The finished double garage, complete with baseboards and paint, is complemented by an 11x7-foot workshop at the back, ideal for hobbies or extra storage. A 3.5-foot crawl space efficiently houses the furnace and hot water tank, ensuring maximum use of living space. Outdoors, the low-maintenance xeriscaped yard with a small garden area allows for more enjoyment and less upkeep. Located close to Walmart, the mall, Skaha Lake, and local schools, this move-in ready property offers incredible convenience with no strata fees. Contact the listing representative today to book your private showing and experience all this exceptional home has to offer. (id:60329)
Royal LePage Locations West
3705 30 Avenue Unit# 106
Vernon, British Columbia
Step into Alexis Park Gardens, a beautifully maintained 55+ community just a short stroll from downtown Vernon. This spacious 2-bedroom, 2-bathroom move-in ready corner unit offers the perfect mix of comfort, convenience, and location. Situated on the main floor for easy access, this bright and welcoming suite is flooded with natural light thanks to large corner windows. The gas fireplace adds cozy charm to the living area, while the sunroom is ideal as a reading nook or relaxation. The primary bedroom features a walk-in closet and ensuite, while the second bedroom offers flexibility for guests or hobbies. One parking stall and storage locker are included. Conveniently located just minutes' walk from the Schubert Centre, FreshCo, Nature’s Fare, coffee shops, and downtown dining. Pet restriction: one indoor domestic cat (id:60329)
RE/MAX Vernon
4801 52 Avenue Sw
Chetwynd, British Columbia
Come check out the YARD & LOCATION on this affordable, family friendly property that is located on a large, fully fenced corner lot that offers backyard privacy, bordered with beautiful matured trees and a large deck overlooking the yard. There is only one neighbor located on the one side and the rest is open giving you breathing room and your space. This refreshing 3-bedroom, rancher with a full basement is move in ready and offers a comfortable eat in kitchen, nice size inviting and cozy living room with large window, 3 decent size bedrooms and a lovely updated 4-piece bath. Freshly painted with some upgraded flooring and a newer furnace. So much to offer on this home as the basement offers additional space to hang out, with a large family room, laundry room, tons of storage and potential for another bedroom and bathroom. Don’t let this one slip away because it has so much to offer and you don’t want to lose out. Look now before someone else does and scoops it up before you have a chance. Let’s take a tour and see what you think. (id:60329)
Royal LePage Aspire - Dc
4878 Leopold Road
Celista, British Columbia
Private 45-Acre Hobby Farm with Breathtaking Shuswap Lake Views – Celista, BC Welcome to your private hobby farm in the heart of Celista. Situated on 45 acres with breathtaking views of Shuswap Lake, this immaculately maintained custom log home offers both lifestyle and flexibility. With no zoning restrictions and not in the ALR, the opportunities are endless—expand with additional buildings, RV parking, short-term rentals, or an Airbnb venture. Property Highlights: Custom log home, meticulously maintained inside and out Outdoor in-ground hot tub with magnificent views Heated workshop with 220 power 26' x 19' heated Quonset Generac generator system for peace of mind during outages Two ponds, ideal for irrigating the garden or watering livestock Trails for walking, snowshoeing, or ATV, backing onto Crown land Large, established garden with apple, cherry, peach, pear, and prune plum trees, a well-established table grapevine, plus raspberries, blackberries, and strawberries—all secured with electric deer fencing Upper 8.5-acre pasture, fenced and cross-fenced with movable electric fencing and corral Location Features: Just a short drive to the lake and community boat launch, gas station, elementary school, and local convenience store. Recreation opportunities abound with nearby Anglemont Golf Course, Crowfoot Mountain for sledding and quadding, and, of course, Shuswap Lake. This unique property combines rural charm, modern convenience, and recreational access—an exceptional opportunity for those seeking space, views, and versatility, with strong potential for Airbnb or income-generating use. (id:60329)
Century 21 Lakeside Realty Ltd.
102 Forestbrook Place Unit# 207
Penticton, British Columbia
Welcome to Brookside Estates—a rarely available and highly sought-after gated community, peacefully tucked away in a natural setting yet just minutes from all of Penticton’s amenities. This well-maintained home is one of the largest in the development, offering 2,180 sq. ft. of thoughtfully designed living space. The main level features a spacious primary bedroom suite with two walk-in closets and a 4-piece ensuite. A unique kitchen and family room are wrapped in large windows, drawing in natural light and offering tranquil views of the beautifully landscaped backyard. The main floor also includes a generous living and dining area, a large laundry room, and a welcoming foyer. Step outside to a private outdoor oasis with a lush garden and a large, covered concrete patio—perfect for relaxing or entertaining. A new roof was completed in 2016, adding to the home’s long-term value and peace of mind. What sets this home apart in the subdivision is the additional upper level, featuring two bedrooms and a 4-piece bathroom—ideal for guests, extended family, or flexible use as hobby or entertainment rooms. Additional highlights include a double garage, a new roof (2016), no age restrictions, and a pet-friendly environment. Don’t miss this rare opportunity to live in one of the South Okanagan’s finest gated communities. (id:60329)
Chamberlain Property Group
3809 36 Street
Vernon, British Columbia
Suite potential and mountain views! First time on the market, solid older home on corner lot, with 4 bedrooms, 2 bathrooms, attached carport, room for a garden or RV parking off laneway, in central neighbourhood, close to everything, including Becker park, BMX track, hiking trails and the new Vernon Active Living Centre, currently being built! The home could use some updating so bring your home improvement ideas to life. Great value and opportunity for first time home buyers, or seniors looking to downsize, to add value through sweat equity. Some improvements have already been made including vinyl windows upstairs, power blind on the large double glazed picture window in the living room, newer roof with 35 yr shingles installed in 2018, newer furnace and A/C installed in 2022, and a newer 200 A electrical panel installed in 2022. This one won't last so book your showing today! To obtain additional information about this listing please visit our website. (id:60329)
O'keefe 3 Percent Realty Inc.
6135 12th Street
Grand Forks, British Columbia
Welcome to this beautifully designed 2021 home in Johnson Flats, thoughtfully built high above the flood plain for peace of mind and long-term security. The open-concept main living area is perfect for entertaining, featuring an extra-large kitchen counter and bar, built-in speakers, a cozy wood stove, and space for everyone to gather. The home offers three bedrooms, with the primary suite boasting a spacious walk-in closet and a full ensuite with a walk-in shower. Step outside to the sunny back patio where an outdoor kitchen awaits, complete with running water and a plumbed-in gas BBQ. The fully deer-fenced one-acre lot is enhanced with underground irrigation servicing the trees along the fence line. Additional features include a convenient clothesline directly off the laundry area on the back third deck. This is a rare opportunity to own a modern, well-built home in a peaceful rural setting, yet only minutes from town. A beautiful move-in-ready property with comfort, practicality, and thoughtful design throughout. Call your Local Real Estate Agent today! (id:60329)
Grand Forks Realty Ltd
675 Webster Road
Kelowna, British Columbia
Welcome to this maintained and thoughtfully designed 3-bedroom + den half duplex, nestled in a peaceful and established neighborhood known for its abundant green spaces and family-friendly atmosphere. Whether you're a first-time buyer looking or searching for comfortable and low-maintenance home, this property offers the perfect blend of functionality, charm, and location. Step inside to a bright and inviting main floor, featuring a spacious living area with large windows that flood the space with natural light. The open-concept layout flows effortlessly into the updated kitchen and separate dining area plus convenient access to the backyard - perfect for quiet evenings outdoors. One bedroom is found on this upper floor, providing autonomy from the additional 2 bedrooms and den in the lower level. A washroom is located on each floor providing functional flow and coupled with ample closet space and storage, this home truly has so much to offer. Set on a quiet residential street, you’ll enjoy the peace and privacy of suburban living while still being just minutes away from amenities such as schools, shopping, restaurants, and public transit. Several parks and playgrounds are just a short walk away, providing plenty of opportunities for outdoor recreation and family fun. With no condo fees, your own fully fenced backyard, a private driveway with attached garage that you are able to design for your own use, this home delivers outstanding value & affordability. QUICK POSSESSION. (id:60329)
Canada Flex Realty Group Ltd.
1093 Sunset Drive Unit# 105
Kelowna, British Columbia
3-Bedroom Condo on Sunset Drive Under $600,000! Exceptional Value in Downtown Kelowna. Opportunities like this are rare, plus the kitchen and bathrooms have gotten a stylish refresh with refinished cabinets! This spacious corner unit at Waterscapes offers over 1,000 sq ft of living space and features not one, but two private patios, including an oversized ground-level patio that extends your outdoor living. Located in Kelowna's vibrant downtown core, this home is in the Waterscapes community across the street from the beach! Inside, you’ll enjoy an open layout with updated flooring, granite kitchen countertops, and modern touches throughout. The primary bedroom comfortably fits a king bed, offers a walk-in closet, and includes an ensuite with dual sinks. Waterscapes residents enjoy a true resort lifestyle with exclusive access to the Cascade Club, featuring an outdoor pool, two hot tubs, a fully equipped gym, billiards room, and rentable guest suites. The community also offers secure parking and plenty of visitor stalls, a rare find downtown. Just across the street from Okanagan Lake and within walking distance to the yacht club, Prospera Place, cafés, restaurants, and Kelowna’s cultural district, this location delivers on every level. Bonus: The building has no height restrictions for dogs and is pet-friendly, making it an ideal home for animal lovers! Whether you’re a first-time buyer, downsizing, or investing, this is one of the best values in downtown Kelowna today. (id:60329)
Realty One Real Estate Ltd
2462 Castlestone Drive
Invermere, British Columbia
This residence boasts a distinctive post-and-beam design, offering both beauty and individuality rarely found in conventional homes. The expansive, covered front deck provides an ideal setting for entertaining guests while enjoying panoramic views of the Rocky Mountains. Designed as an exceptional mountain retreat, the home emphasizes comfort, connectivity, and versatility. Features include soaring vaulted ceilings, elegant hardwood flooring, a chef-inspired kitchen equipped with granite countertops, stainless appliances, and a large island. The main floor’s open layout seamlessly transitions into a great room highlighted by a striking stone fireplace, creating an inviting space for family gatherings or relaxed evenings. The loft level presents a dedicated landing suitable for a sunlit home office or creative workspace, leading to a tranquil primary suite complete with vaulted ceilings and a private balcony. The spa-like, 5-piece ensuite features a jet tub promoting year-round wellness. There’s a beautiful main-floor bedroom with an ensuite. More adaptable spaces provide privacy and flexibility for family members or guests, while the lower level accommodates hobbies, fitness activities & a soothing sauna. In-floor heating and an appointed mudroom further enhance the seamless integration between indoor and outdoor living. Ideal for retirees, active families, or individuals seeking a refined balance of luxury and practicality, and all within a dynamic and picturesque community. (id:60329)
Royal LePage Rockies West
4891 Fairmont Creek Road
Fairmont Hot Springs, British Columbia
ONE-OF-A-KIND CREEKSIDE ESCAPE! Looking for a home that’s anything but ordinary? This Fairmont Hot Springs gem has it all—starting with your very own babbling creek, wraparound deck for summer lounging, & screened-in sunroom that stretches patio season well into the year. Oh, did we mention the hot tub? Set on just under a half acre of lush lawn, framed by towering trees & Rocky Mountain views, this yard is as big as your imagination. Inside, character shines thru every corner—think dramatic living room with bold Spanish tile, cozy wood fireplace & dramatic wood beams overhead. The roomy kitchen & dining area—complete with a charming, fully functioning antique wood stove—are perfect for hosting big gatherings, while the main-floor den offers a cozy hideaway when you’re ready for quiet time. Upstairs offers three bedrooms, 2 bathrooms plus a large family hangout lounge, workout zone and/or office space. But wait—there’s more: the detached garage has been transformed into a fully heated & cooled music studio with a loft lounge. It's the perfect creative retreat ready for you to be inspired (and could easily be converted back to a garage if desired). Add in RV/boat parking, loads of space for toys, & you’ve got the ultimate Columbia Valley basecamp. All of this, just minutes from the legendary Fairmont Hot Springs, championship golf, skiing, & lake adventures all around. This property is pure personality—book your showing today & let the adventures begin! (id:60329)
Royal LePage Rockies West
2250 Louie Drive Unit# 102
Westbank, British Columbia
BEST VALUE FOR MONEY IN WESTLAKE GARDENS. This charming home in the desirable, adult-gated (18+) community of Westlake Gardens offers an exceptional living experience. It's centrally located and within walking distance to all amenities, making it incredibly convenient. Westlake Gardens provides fantastic value with low strata fees of $378.20 and gross taxes of $2,501.77. For those with recreational vehicles, RV/boat/Extra parking is available for $15 per month. The community also boasts a clubhouse with organized activities, fostering a vibrant and social atmosphere. This bright, open-concept home features over 1,300 sq. ft. of comfortable living space, including two bedrooms(one with an en-suite) plus a den and two bathrooms. You'll appreciate the crawlspace for additional storage. The property also includes a garage and a beautifully landscaped, private backyard off the kitchen with privacy fencing, perfect for relaxing or entertaining. Recent updates include a hot water tank (5 years old), new flooring, and freshly painted walls, making it truly move-in ready. Don't wait to view this home, situated on quiet street in prime location, with green space and visitor parking across the street. Lease is pre-paid till Sept 30 2092. Two pets allowed no more than 10 KGS. Five rentals allowed in complex/at max now but can go on waiting list. (id:60329)
Royal LePage Kelowna
2080 Summit Drive Unit# 108
Panorama, British Columbia
Beautifully maintained fully furnished 1br. on the quiet side of Panorama Springs. Engineered floor installed along with granite C/Tops. Pull into the underground and your Panorama home is just down the hall, indoor access to the hot pools and waterslide, everything is at your fingertips. This property is a fine way to start enjoying everything to do at Panorama. Price is plus GST (id:60329)
Panorama Real Estate Ltd.
7143 Fransen Road
Magna Bay, British Columbia
Lakeshore privileges without lakeshore taxes! Be part of the Lucerne Beach community with private beach access which comes with boat launch and brand new wharf. Only a short walk down the trail and you are at the beach. Build your dream home and after a long day on the water this will be the perfect relaxation space you might want and need for year-round enjoyment. Flat .35-acre lot. (id:60329)
Riley & Associates Realty Ltd.
5008 Bunting Court
Kelowna, British Columbia
A LOVELY FAMILY HOME ON A QUIET COURT WITH A LAKE VIEW IN THE DESIREABLE UPPER MISSION. This 4-bedroom 4-bathroom family home is located on a quiet Court and is only steps to the Powerline Park and Frazer Lake. From the 18' entry foyer to the open concept kitchen/living/dining room area, this home offers space and an abundance of light throughout. The spacious kitchen with corner pantry is truly the heart of this one-owner custom-built home. The oversized primary bedroom with balcony offers beautiful views from the bridge to Peachland, there is a walk-in closet and a 5-piece ensuite with corner tub and heated floors. Two additional and generously sized bedrooms plus a 4-piece main bathroom make up the top floor. The main floor offers a large laundry/mud room with sink. The walkout basement offers a large bedroom, perfect for guests or a teenager, another full bathroom, a media/recreational space, and room for a gym (currently used as a Highland Dancefloor). There is a balcony, a covered sundeck, a front-door covered veranda, and a sun patio in the rear yard. This home has multiple oversized closets, storage rooms, plus a high ceiling in the garage for additional storage - just what most families need! The pool-sized fenced yard has a large flat area and also offers tiered mature garden areas. There is space for multiple cars on the driveway and there is a double-length RV parking area that can accommodate both a trailer and boat. Don't miss out! (id:60329)
RE/MAX Kelowna
7508 Crowfoot Drive
Anglemont, British Columbia
Great starter home for first time buyers! This character rancher & basement has a beautiful rural private setting with lots of floor space to use your own creative ideas.... 4 bedrooms (2 quite large), 2 bathrooms, super spacious living area with french doors to step out onto your upper deck & a covered deck below both to enjoy the yard. There is a detached garage at the top of the property for your vehicle or toys! Some tree removal would give you a possible lakeview and wood for winter. Close to all the recreation from lake activities to golf, hiking, biking, even winter fun!! You have to see it for yourself... (id:60329)
Exp Realty (Kamloops)
3806 35 Avenue Unit# 202
Vernon, British Columbia
Welcome to Turtle Mountain Estates — a highly sought-after building in Vernon. This bright 2-bedroom, 2-bathroom corner unit is an ideal fit for first-time buyers or those looking to downsize in a secure, well-managed community. Enjoy a spacious feel with plenty of cupboards, in-suite laundry, and a cozy fireplace. Take in panoramic city views from your sunroom or relax in the building’s recreation room. Residents value the proactive strata council, new elevator, and secure underground parking. Set on a quiet street yet just minutes to downtown shopping, dining, and amenities, this home offers comfort, convenience, and peace of mind. (id:60329)
Royal LePage Downtown Realty
980 Coronation Avenue
Kelowna, British Columbia
Unlock the perfect investment at 980 Coronation Ave! This gem offers a rare opportunity in Kelowna North with a newer carriage house. Imagine living steps from downtown while your mortgage is being helped along by rental income from the back lane-accessed carriage home. These homes provided a great living environment and potential, with future land value on the rise, this could be your golden ticket. The main house has that downtown charm. Three bedrooms, one bathroom with a fenced front yard. The carriage house sits upon a triple garage (tandem one side). It has 3 bedrooms, room for an office space and plenty of storage. Whether you’re an investor or just craving the urban lifestyle with some extra financial padding, this property combines prime location and rental income into one unbeatable package. Walking distance to everything downtown, including Kelowna's best waterfront beaches, cafes, restaurants, and shops! (id:60329)
Vantage West Realty Inc.
1985 Burtch Road Unit# 32
Kelowna, British Columbia
WOW! This 3-bedroom, PET FRIENDLY, TRUE CORNER TOWNHOME WITH FENCED YARD and 2 PARKING STALLS must be seen to be appreciated. Great floor plan here with 3 sizable bedrooms all on the same floor. Spacious living room complete with sliding glass doors that lead you to the ULTRA PRIVATE fenced yard with newer patio. Large eat-in kitchen. Light and bright, freshly painted with new H2O tank this year + newer windows and deck. The oversize storage area is conveniently located in the carport area. Situated in a fabulous sought-after neighborhood, leave the car at home, hop on the bus, or walk to work with just a 15-minute stroll to the Innovation Centre, The Landmark Commercial Community, plus pubs, restaurants, coffee houses, European Deli's, The Kelowna Farmer’s Market and shopping for everything else. Greystokes Gardens is well known throughout Kelowna for its stellar reputation, and well-run strata. You will love living here! (id:60329)
RE/MAX Kelowna

