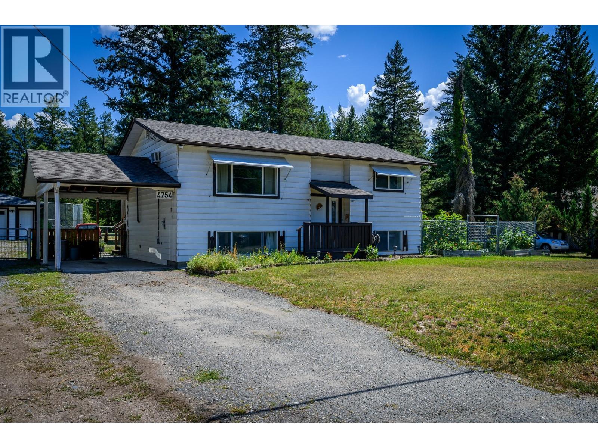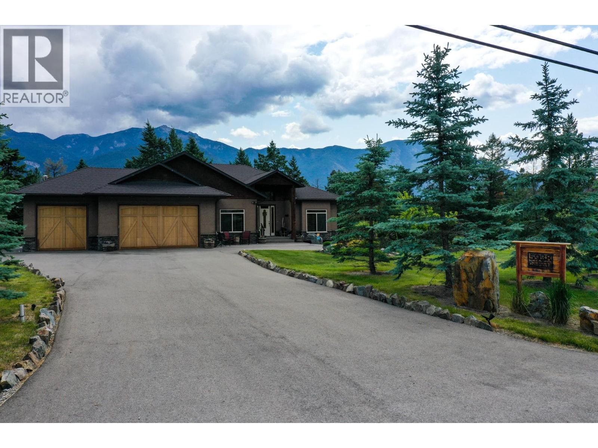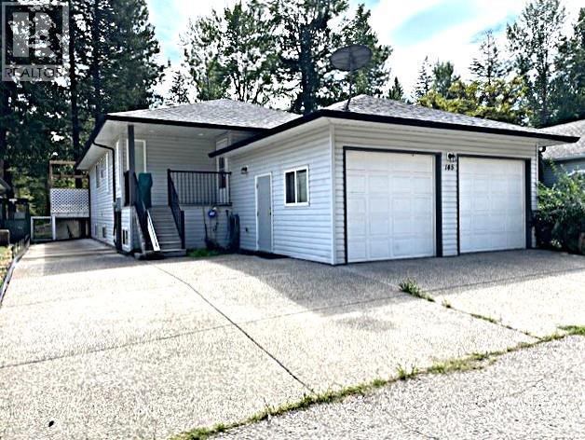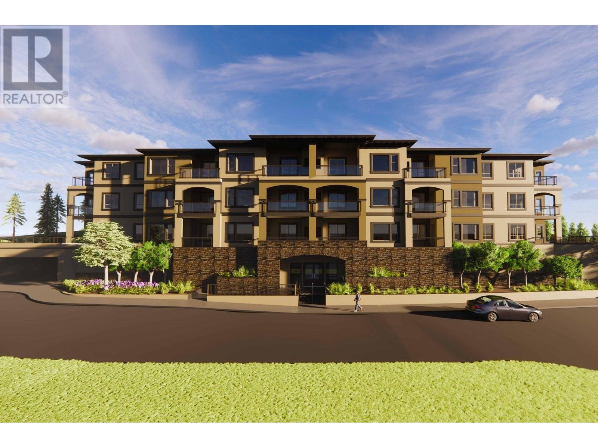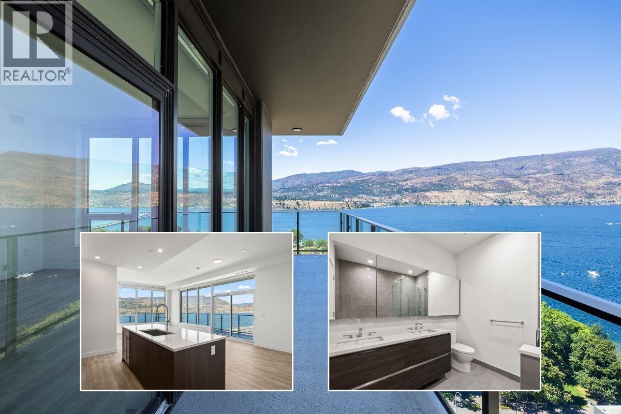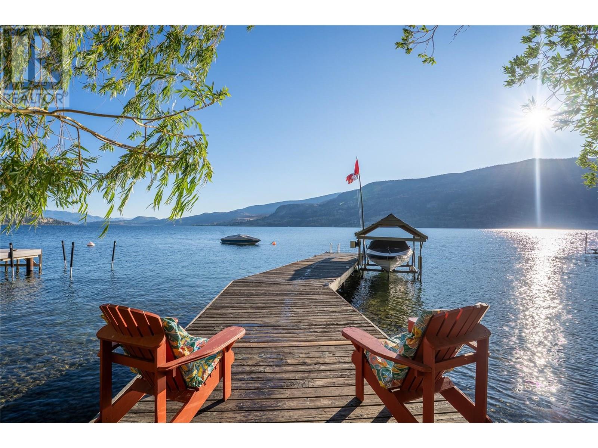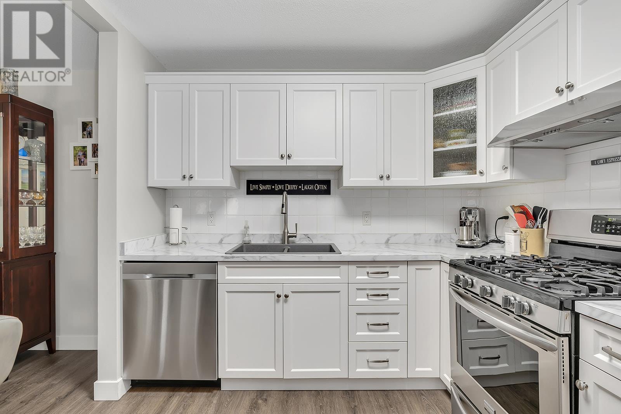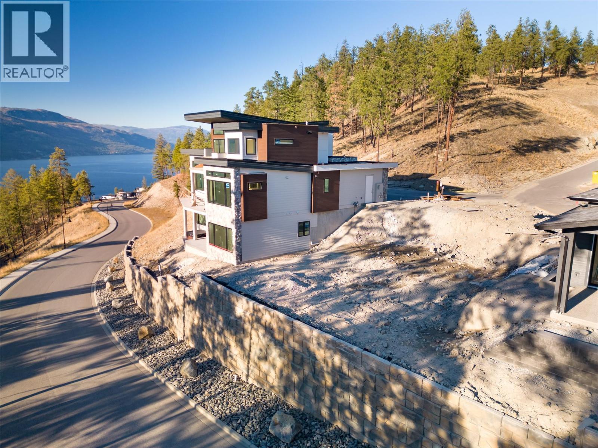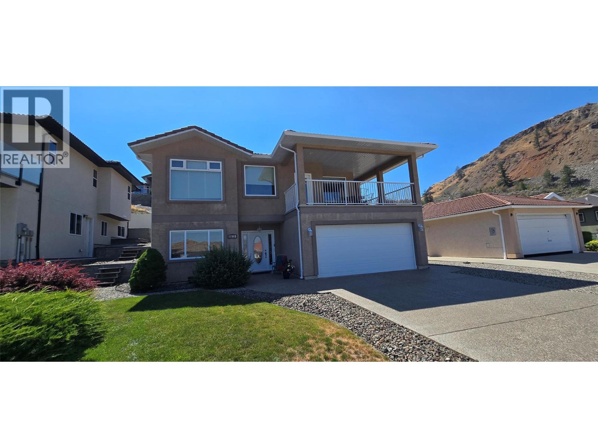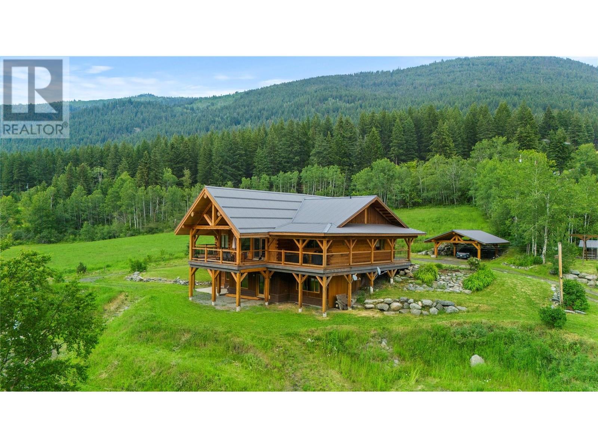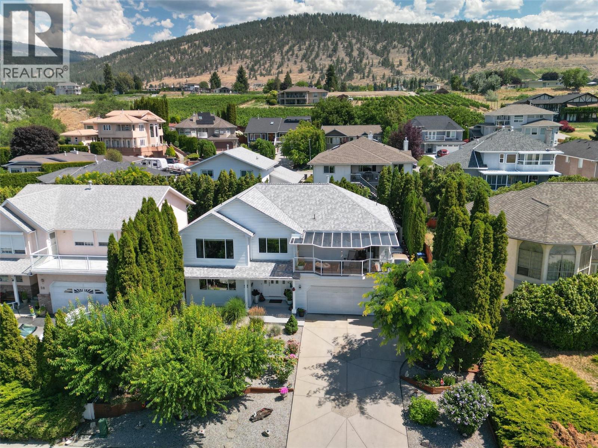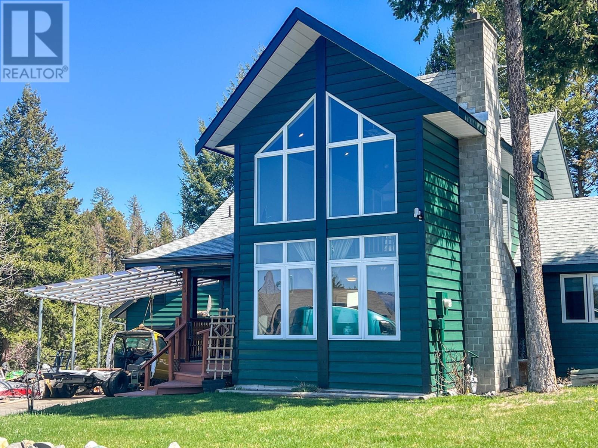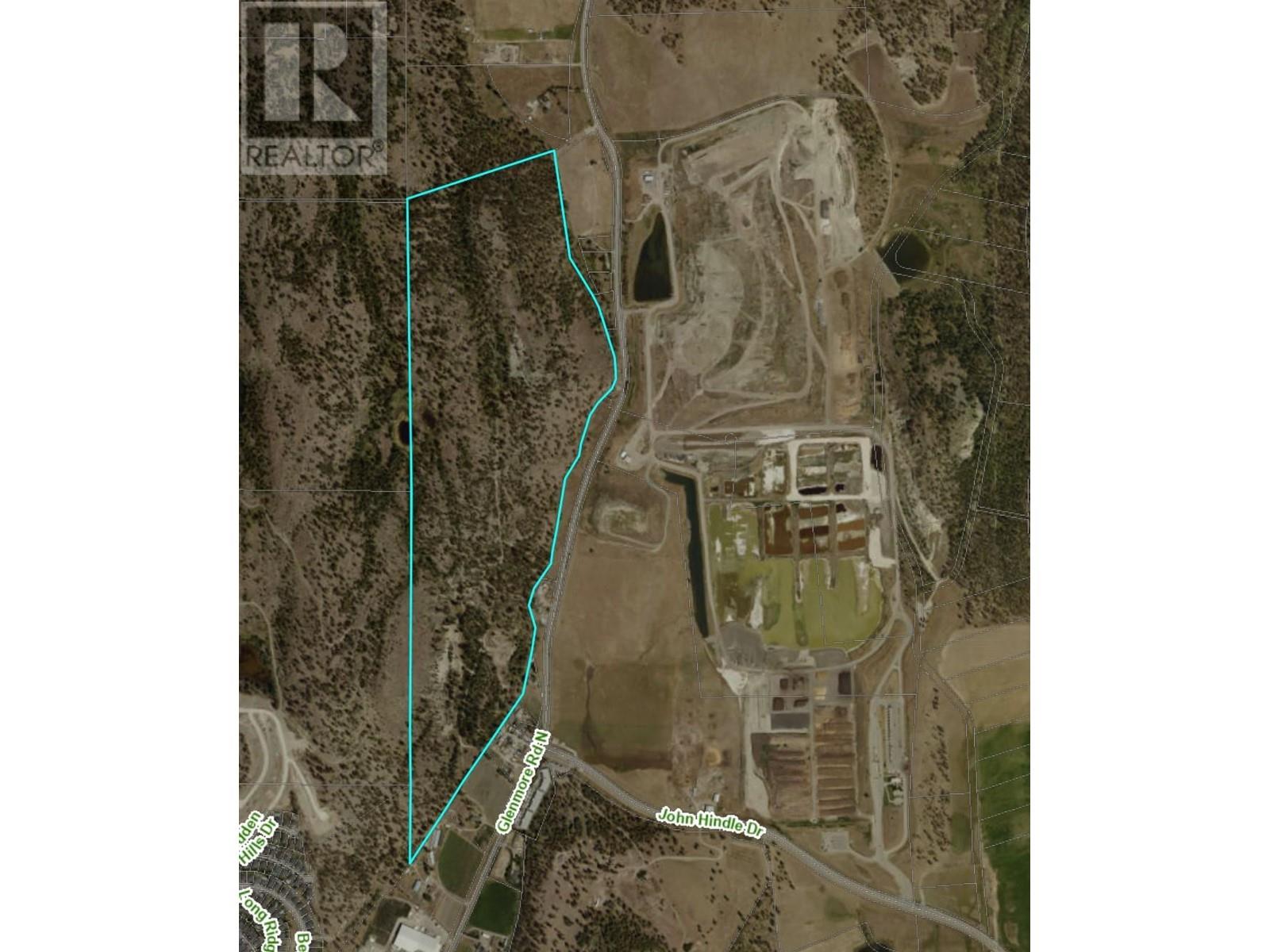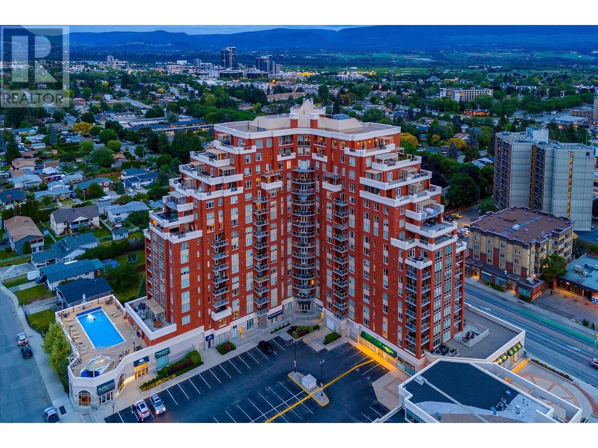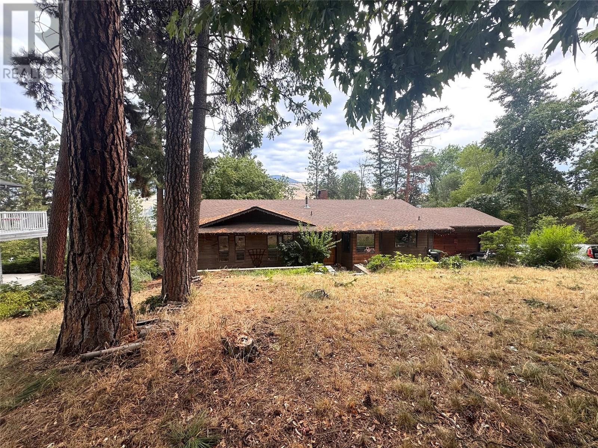539 Yates Road Unit# 111
Kelowna, British Columbia
Welcome to 111 – 539 Yates Road… Enjoy the best of condo living with the rare bonus of your own fenced yard, partial covered patio, and lush green grass in this beautifully updated 1-bedroom, 1-bathroom ground-floor unit at The Verve. Located in Kelowna’s desirable Glenmore neighbourhood, close to parks, shopping, dining, and just minutes from downtown, this home offers comfort, style, and convenience. The spacious primary bedroom features a walk-in closet and cheater ensuite, while generous pet allowances let you bring up to 2 cats, or 2 dogs (each max 40 lbs), or 1 larger dog (max 80 lbs). The building is both rental and family-friendly, with 1 secure underground parking stall, and a storage locker included. The Verve’s exceptional amenities include an oversized kidney-shaped pool, full-sized beach volleyball court, and outdoor cook area with multiple gas BBQs, perfect for embracing the Okanagan lifestyle. This unit makes a great starter home, or investment property. Call the Listing Agent today for your private showing! (id:60329)
Macdonald Realty
460 Eldorado Road
Kelowna, British Columbia
Priced as the single most affordable home in the entire neighbourhood, this is an opportunity rarely seen in one of the city's most desirable areas. Just steps to Sarsons Beach and minutes from top-rated schools, trendy cafes, boutique shops, and popular dining spots, the location delivers the best of the Okanagan lifestyle. Set on a flat and private 0.21-acre lot surrounded by mature trees, this charming home has undergone over $100,000 in thoughtful renovations. The bright, airy interior features wood flooring, modern finishes, and a functional layout with four bedrooms and two full bathrooms—perfect for families or savvy investor. The separate one-bedroom income suite on the lower level offers flexibility for multi-generational living, short or long-term rental income, or guest accommodation—adding immediate cash flow potential to the property. Whether you’re looking to enjoy the lifestyle now or expand in the future, the lot’s size and zoning offer exciting development options: build a detached garage with a carriage house, add a secondary dwelling, or start fresh with a custom estate home. This home is not just a lifestyle choice—it’s a smart investment. Whether you're buying to live, rent, or hold for future growth, opportunities like this in the Lower Mission are extremely rare. Don't miss your chance to secure a foothold in one of Kelowna’s most sought-after neighbourhoods. (id:60329)
RE/MAX Kelowna - Stone Sisters
4754 Gibbs Road
Barriere, British Columbia
)Welcome to this charming four-bedroom home situated on a spacious lot with a fully fenced yard—perfect for chickens, gardening, and outdoor fun. Inside, you'll find a newer kitchen complete with updated fridge, fan hood/microwave oven, plus new vinyl flooring for a fresh, modern feel. The main bathroom has been tastefully updated, and new exterior doors add both style and security. Downstairs offers two additional bedrooms, a brand-new bathroom, and a certified pellet stove for cozy comfort. Newer windows upstairs and a 2021 hot water tank ensure efficiency and peace of mind. Detached shop (17. x 20) offers 220 amp power with a 30 Amp RV power as well as a handy septic dump too! All measurements are approximate. Please call for more information or to view. (id:60329)
Royal LePage Westwin Realty
5938 Columbia Lake Road
Fairmont Hot Springs, British Columbia
Welcome to your dream home! Nestled on an expansive .99-acre lot, this beautifully finished 4-bedroom, 3-bathroom home exudes elegance and comfort. As you step inside, you're greeted by floor-to-ceiling windows that flood the main living area with natural light, accentuated by soaring vaulted ceilings. The heart of the home features an inviting custom kitchen that includes granite counter tops, stainless steel appliances and a gas range. The main floor primary bedroom is complete with his and her closets and a spa-like ensuite - Unwind in the jetted soaker tub or large tiled shower enclosure. Three additional well-appointed bedrooms offer ample space for family, guests, or a home office. You will appreciate the thoughtful design of the lower level, which boasts a separate kitchen area and a spacious rec room. The outdoor space is a true haven, featuring a hot tub for ultimate relaxation, a paved driveway, an exposed aggregate patio, perfect for outdoor entertaining. With private lake access, you can enjoy fishing, kayaking, or simply soaking in the surroundings. For those with hobbies or needing extra storage, the property includes a quonset and a sea can, providing ample space for all your tools and toys. The triple car garage offers convenience and security for your vehicles or extra storage needs. This home is more than just a property; it's a lifestyle. (id:60329)
Royal LePage Rockies West
7196 Blackwell Road
Kamloops, British Columbia
This is the one you have been waiting for! Enjoy peaceful country living just 15 minutes from Downtown! This 5-bed, 3-bath home sits on a private 2 acres backing onto a creek. Located near Barnhartvale Nature Park and Recreational Trail System, school bus stop and more. This property which is connected to municipal water, natural gas, has a water license and offers the perfect blend of rural charm and city convenience. Oversized 26x26 detached garage with 10-ft ceilings, heated and insulated plus tons of parking for your toys. The barn with the possibility of 2 stalls plus extra space for hay storage, there are 5 pastures and a chicken coop. A separate 2-bed basement in-law suite perfectly set up with its own entrance, laundry and yard provides a fantastic mortgage helper opportunity. Updates over the years include a refreshed kitchen, roof, furnace, A/C, vinyl windows, extra insulation, siding and bathrooms. The main level offers a tiled foyer, hardwood floors, a spacious kitchen with butcher block island and some newer appliances, dining area, bright living room and convenient main floor laundry. Primary bedroom has a walk-in closet and 2-piece ensuite. Outside, enjoy fruit trees, raised garden beds, pergola, patio space, shed, and room to roam and enjoy the mountain views. (id:60329)
Royal LePage Westwin Realty
145 Falcon Avenue
Vernon, British Columbia
Welcome to 145 Falcon Avenue, Parker Cove Discover this beautifully cared-for 4-bedroom, 3-bathroom home backing onto peaceful greenspace in the heart of Parker Cove. With an open-concept living area, easy-care flooring, and soft neutral walls, this home offers comfort and style. The updated kitchen (2022) features new counters, appliances, and backsplash, while the dining area opens to a deck, perfect for BBQs. The living room is filled with natural light from large windows, while a cozy gas (propane) fireplace creates a warm ambiance for chilly mornings. The spacious primary bedroom fits a king-sized bed and has a 3-piece ensuite. The walk out basement is framed and boarded offering two additional bedrooms, a family room, hobby room, a 3-piece bath, and plenty of lots torage space. Additional features include central air, built-in vacuum, a fenced yard, and room for a boat or RV. The 3-year-old hot water tank adds peace of mind. Enjoy shared access to nearly 2,000 feet of Okanagan lakefront, perfect for swimming, boating, or simply relaxing by the water. The lease is paid up in full until 2043. 145 Falcon Avenue combines modern living with an unbeatable location. Don’t miss out on this incredible opportunity! (id:60329)
RE/MAX Vernon
2171 Van Horne Drive Unit# 103
Kamloops, British Columbia
Downsize without compromise in this beautifully appointed 2-bedroom, 1.5-bathroom suite at The Villas. With 929 sq. ft. of refined living space and a generous outdoor area, this home offers engineered hardwood flooring, quartz countertops, soft-close cabinetry, and a full stainless steel appliance package. Unique unit features a massive 681 sqft private deck/patio along with a second southside deck. Enjoy a spacious ensuite with dual sinks, heated tile floors, and a rain shower with bench. Community is at the heart of The Villas, with a shared garden, orchard, meeting spaces, and walkable amenities that foster connection. Secure underground parking, bike storage, and in-suite laundry complete this ideal downsizing opportunity. Expected possession September 2025. Appointments required for viewings, contact Listing Agent for available times. BUILDER INCENTIVE includes a 55"" flat screen LG LED TV and 1 year strata fees paid on next 6 units sold, contact for details! (id:60329)
RE/MAX Alpine Resort Realty Corp.
238 Leon Avenue Unit# 2108
Kelowna, British Columbia
Picture Perfect, Brand New, Luxury Condo at Waterstreet by the Park. 3 Bedrooms + Den, approx. 1400 sqft corner condo with wrap-around balcony, second balcony and unobstructed views of Okanagan Lake from every window. This is the Kelowna lifestyle you’ve been waiting for in Kelowna’s newest highrise, where the views from every room make a statement. On one end, the primary bedroom, with access to the wrap-around balcony, is a true retreat with walk-thru closet and ensuite with separate shower, double vanity and soaker tub. The kitchen with large island offers a gas range, wall-oven, built-in microwave, panel fridge/freezer, separate wine fridge, and picture-perfect lake views. The other two bedrooms (one with its own balcony) are conveniently located on the other end of the home. Pet friendly, the building even has its own dog run! Other building amenities include a pool, hot tubs, fire pit, fully-equipped gym & yoga/spin room, sauna, theatre room, recreational spaces, co-working spaces, putting green and more. Now is the time to live your best life, in downtown Kelowna where you’re steps to shops, restaurants, cafes and beaches. (id:60329)
RE/MAX Kelowna
1988 Dewdney Road
Kelowna, British Columbia
This isn’t just a lake house - it’s a whole lifestyle! Walk in the front door and WOW - the view will literally steal your breath. Soaring vaulted ceilings with windows all the way up frame that panoramic lake like it’s art. Every bedroom (yeS, all 5 of them) has a lake view. The main level is bright, open, and welcoming -the kind of cozy that feels like home, whether it’s a slow morning or a sunset wine moment on the deck. Off the family room is a dreamy outdoor lounge space where you can watch the game or a movie with the lake as your backdrop. Downstairs? A fully separate 2-bed in-law suite with its own entrance -think Airbnb goldmine. Guests will be begging to book. Whether you want extra income or a place for the fam, this space is money in the bank. At the water, there’s a private dock with boat lift, a big shade tree, and two sheds -one with full power, fridge, sink, microwave (hello, lakefront margarita bar), and one for gear. And when you’re not paddleboarding, kayaking, or soaking it all in, you’ll still be staring at the water - because the views are literally everywhere. The stairs to the beach are lined with dreamy string lights for that perfect golden hour vibe. McKinley Landing is the hidden gem - just 10 minutes into town but feels a million miles away from the hustle. This is the sweet spot: serene, stunning, and straight-up special. (id:60329)
Coldwell Banker Executives Realty
645 Barrera Road Unit# 204
Kelowna, British Columbia
275 steps to the water! This fully redone 2-bedroom condo puts you right by Rotary and Boyce-Gyro Beach in the heart of Lower Mission. Step inside and you’ll immediately notice the modern upgrades throughout the home. The kitchen has plenty of cabinet space and brand-new stainless steel appliances, including a gas stove, range hood, fridge, dishwasher, and dual-basin sink. The large living room with a cozy gas fireplace opens to a spacious covered patio—perfect for enjoying Okanagan summers or watching the neighborhood trees change color in the fall! Need extra space? The separate den, tucked behind sliding doors, makes a great home office or family room. With large windows throughout, the condo feels bright and airy, and each window comes with Hunter Douglas blinds. The primary bedroom features a walk-through closet and a 3-piece ensuite with a glass shower and waterfall showerhead. The second bedroom is just as roomy, with a second full 3-piece bathroom nearby. An oversized laundry room comes with extra storage cabinets, and you’ll love the smart Mysa Thermostat—control the baseboard heating throughout the home with a convenient app. This condo also comes with an additional storage locker and two parking spots. Located close to top-rated schools and Okanagan College, plus a quick trip to Pandosy Village for shopping, grocery stores, and some of Kelowna’s best restaurants and coffee shops! (id:60329)
RE/MAX Kelowna
12590 3 Highway
Greenwood, British Columbia
Welcome to your secluded sanctuary on over 78 acres—offering unmatched privacy and boundless potential. With no zoning restrictions, fully outside the ALR, and backing onto crown land, this rare property sits at the end of a no-through road, providing a true retreat from the bustle of daily life. Perched on a hilltop, the 4,068 sq ft home enjoys panoramic views of the City of Greenwood and the rolling valley below. Recent updates include a new roof, kitchen appliances, and various interior improvements. The 400-amp electrical service powers the shop, barn, and home, with capacity to expand. The spacious residence features five bedrooms, three bathrooms, a den, an attached two-car garage, and full kitchens with new wood stoves on each level—ideal for comfort and flexibility. Outbuildings include a 2,760 sq ft barn with concrete floor and horse stalls, a 36x20 detached shop, a brick root cellar, garden shed, and a 28-foot canvas teepee. The entire property is perimeter-fenced with 8.5 acres of cross-fenced pastures for livestock or agriculture. Abundant merchantable timber and a natural water spring enhance the value and beauty of the land. A fully deer-fenced garden, new greenhouse, and separately fenced chicken run with two poultry shelters complete this homesteader’s dream—offering self-sufficiency with modern comfort. All this, just 3 minutes from Greenwood, 10 minutes to Jewel Lake, and 20 minutes from Grand Forks. Call your Realtor today! (id:60329)
Century 21 Premier Properties Ltd.
7515 Columbia Avenue Unit# 22
Radium Hot Springs, British Columbia
Nestled on the The Springs Golf Course, this meticulously maintained 4-bedroom, 3-bath bungalow townhome offers the perfect blend of comfort and nature. With stunning views of the Purcell Mountains, the cozy living room features a wood-burning fireplace that creates an inviting atmosphere, ideal for relaxation after a long day. The well-appointed kitchen seamlessly flows into the dining area, which opens onto a private balcony—perfect for enjoying panoramic scenes of the lush golf course and breathtaking mountains. This townhome boasts a fully finished basement, providing ample space for family and guests. Additional highlights include a convenient double garage and extra parking available on the asphalt driveway, ensuring easy accessibility for you and your visitors. Located in the heart of Radium Hot Springs, this prime property is within walking distance to local shops, delightful restaurants, and the world-renowned hot springs. Embrace the vibrant Columbia Valley lifestyle, where outdoor adventures await year-round. Whether you’re into golfing, hiking, biking, or watersports in the summer, or skiing and snowboarding in the winter, this exceptional townhome positions you to fully enjoy all that the area has to offer. Don’t miss your chance to own a slice of paradise in this idyllic location—schedule your private showing today! (id:60329)
Maxwell Rockies Realty
3417 Hilltown Close
Kelowna, British Columbia
Below assessed value! Unique McKinley Beach building lot on a quiet cul-de-sac within walking distance to the brand new amenity center sports courts, playgrounds and community gardens. Coveted and rare 2 story plus walkout basement plan option here with extended height restrictions allowing you to build your dream family home with room to still add a basement suite with separate entrance for family or income support. Perched off the main roads this home will offer views of Lake Okanagan while looking at green space and forest across the way. Sellers have development approved plans to build a walkout rancher with triple garage and pool... and will include them with the sale, saving you time and money! McKinley Beach is a fantastic neighborhood offering Marina and Beach access, trail systems, recreational amenities and views lending to the outdoor lifestyle we escape the city for, with downtown Kelowna less than 20 minutes away. Residents enjoy exclusive access to a state of the art Community Centre with pool, hot tub and gym, plus a winery and restaurant is in the works. A small yearly amenity fee includes access to the recreation center, beach and community amenities keeping it exclusive to residents of McKinley Beach. Close to Kelowna International Airport, UBCO and a quick drive to either Lake Country or Kelowna, this is a special building lot. GST has been paid!! (id:60329)
RE/MAX Kelowna - Stone Sisters
410 Hillaby Avenue
Kelowna, British Columbia
Tucked on a quiet street, this versatile home features a massive 960 sq ft fully heated shop with scissor truss vaulted ceilings, 200 amp separate dedicated service, and a 9,000 lb car hoist—perfect for mechanics, hobbyists, or anyone needing serious workspace. The main home includes a bright, updated interior with the flexibility of a one or two bedroom suite, ideal for extended family or rental income. The large lot offers ample parking for RVs, boats, and multiple vehicles. With over 2,300 sq ft of finished living space and a 9,148 sq ft lot, this property delivers space, functionality, and opportunity in a central Kelowna location. (id:60329)
Royal LePage Kelowna
415 Commonwealth Road Unit# 133
Kelowna, British Columbia
Private, fenced Standard lot that backs onto the community gardens and walking path offers privacy, The 2012 square footage, low maintenance site will free up your time so that you can be involved in other activities. Walk through your back gate, down the path, and you will be at Woodlands Adult Centre where you will find the games room, library, coin laundry, circular pool, hot tub and pickleball courts. The fenced in, off leash dog park is close by. The Family Activity Centre is a short distance as well. Here you will find Thyme at Ellison Lake restaurant, outdoor pool, hot tub, children's play area and coin laundry. Other amenities include golf course, pools, hot tubs, sauna, gym, shuffleboard, woodworking shop plus more. Close to the Rail Trail for your walking or biking enjoyment. Lease term to 2046. Sublease ownership is registered with the Federal Government. There is no Property Transfer Tax. Long and short term rentals allowed. The Annual Maintenance Fee is $4912 which includes security, water, sewer, use of the amenities, maintenance of the common areas and roads, snow removal and garbage disposal area. This is paid in January each year. (id:60329)
Coldwell Banker Horizon Realty
11908 La Costa Lane
Osoyoos, British Columbia
This well-maintained residence is situated in a desirable neighbourhood adjacent to the Osoyoos Golf Club, which offers 36 holes and a clubhouse. The home features two levels, highlighted by hardwood flooring, a gas fireplace, and a covered deck on the upper floor overlooking the golf course—an ideal setting for enjoying morning coffee or relaxing on warm, sunny days. The spacious kitchen is well-suited for preparing holiday meals, complemented by a generous dining area. Upstairs, convenient access to the backyard is available through the laundry room. The lower level provides a bedroom, recreation room, and full bathroom, making it an excellent option for extended family or guests. Additional features include a newer central air conditioning unit and a sun-filled backyard with ample space for gardening, play equipment, or a hot tub. This home is ready to welcome the next family enjoy the best of life in Osoyoos. Measurements are approximate and should be verified if important. (id:60329)
Royal LePage Desert Oasis Rlty
1703 Hillier Road
Sicamous, British Columbia
This grand, custom log home sits on 16 picturesque acres, backing the Eagle River and conveniently located just 5 minute's drive from the Sicamous town centre and Shuswap Lake! Enjoy the serenity and scenic surroundings, and find many lovely spaces for shade and sunshine, on the expansive wrap-around deck. There's plenty of open yard around the home, and nature to wander beyond that! Inside, you'll feel the impact of quality workmanship, custom woodwork and design features, high vaulted ceilings, and loads of natural light throughout! The large, open main living area is an impressive and inviting space featuring large windows showcasing the views all around, skylights, vaulted ceilings, 3 points of access to the deck, a sweet loft with rope-surround, a towering stone feature that extends to the lower level, and more! The kitchen offers plenty of cabinet and counterspace, and a breakfast bar. The large primary retreat is complete with en suite, walk-in closet, and direct access to the deck. The primary bedroom enjoys added privacy as the other 3 bedrooms are separated in another wing of the home, surrounding the foyer. A beautiful wood spiral staircase leads to the bright walk-out basement. This expansive space was most recently enjoyed for a home theatre, bar and billiards, and a large home gym. There's plenty of space for your own favourite recreation and hobbies! The outbuilding has covered storage, garage, workshop, and enclosed storage space for all your toys! (id:60329)
Greater Property Group
5056 Heffley Creek Road Road
Barriere, British Columbia
For the Nature Lovers — Surrounded by lush hay fields, stunning mountain views, and a tranquil creek, this 14.28-acre country haven offers serenity and privacy. Step into a custom 3,600+ sq. ft. log home featuring 4 bedrooms and 3 bathrooms, crafted for comfort and charm. The sunlit living area boasts massive windows, soaring vaulted ceilings, and a striking rock fireplace that invites cozy gatherings. Enjoy the seamless indoor-outdoor flow with a ¾ wrap-around covered deck—perfect for soaking in nature’s beauty with your morning coffee or a summer BBQ. The lower level provides a private retreat with its own entry, a bedroom with exceptional views, den/office, games room, and cold storage—ideal for a suite or B&B. Radiant in-floor heating via wood & electric boiler keeps things toasty year-round. Located just 15 minutes from Sun Peaks and 45 minutes from Kamloops, this is the ultimate escape combining nature, luxury, and convenience. (id:60329)
Royal LePage Westwin (Barriere)
30 Grandview Street
Penticton, British Columbia
CLICK VIDEO. Elegant Home with Legal In-Law Suite & Lake Views in the highly sought out Uplands area. This thoughtfully designed 3-bedroom, 4-bathroom residence offers exceptional versatility and timeless appeal. The fully legal in-law suite on the main level features a separate entrance, 1 bedroom plus a den, 2 bathrooms, including a private en-suite, quartz countertops, engineered hardwood, and a cozy gas fireplace — ideal for extended family or guests. Upstairs, you'll find a second fireplace, two well-appointed bedrooms and two bathrooms, including a serene primary suite with a walk-in tiled shower, quartz vanity. Additional highlights include central vacuum, a dedicated laundry closet with built-in shelving, and a double garage with 200 amp service. Enjoy stunning panoramic lake views from the expansive deck, while the fully fenced backyard offers privacy, lush garden beds, a mature peach tree, aggregate patio, and a garden shed. A rare opportunity to own a beautifully finished home in one of Penticton’s most sought-after locations. Call 250-488-9339 (id:60329)
Exp Realty
3700 Cummings Road
Merritt, British Columbia
Off-Grid Mountain Paradise – 34 Acres, Cabin, Creek & Absolute Privacy 2 hours from the Fraser Valley. Escape to your own off-grid sanctuary nestled on 34 acres of pristine mountain land, just 25 minutes west of Merritt. This rare offering includes two separately titled parcels (20 & 14 acres) surrounded by Crown land for ultimate seclusion—yet accessible via a registered easement and all-wheel drive gravel road. Perched at 1,000m elevation on the sunny east slope of the Cascades, it’s snow-free April to November and just a kilometre from the nearest neighbour. A year-round creek flows through the heart of the property, secured by a water license, while an extensive trail network connects to nearby logging roads and endless wilderness. The land, logged in 1992 and reforested with fir, pine, and larch in 2007, is classified as Managed Forest—keeping taxes low. The charming, insurable cabin (built with permits in 2007) features a vaulted 12’x20’ living area, cozy sleeping loft, and covered porch. Quality finishes include a green steel roof, cedar siding, pine interior, knotty pine kitchen, and a Jotul cast iron stove. Solar power supports LED lighting and satellite radio. A separate outbuilding offers storage and outhouse convenience. Whether you're enjoying a quiet evening by the creek, exploring endless backcountry trails, or sipping coffee by the fire, this is your chance to enjoy life truly off the grid, or bring the power, Hydro is less than a kilometre away. GST Applies. (id:60329)
Landquest Realty Corp. (Interior)
351 Daladon Place
Logan Lake, British Columbia
Visit REALTOR website for additional information. Welcome to your family sanctuary at the end of a quiet cul-de-sac in Logan Lake. This 3-bed, 3-bath haven invites you with a new porch into a living room boasting vaulted ceilings and amazing views. Skylights allow natural light throughout. Solid maple kitchen with its chef's delights and charming dining area with large window. Retreat to the master's jacuzzi and bay window oasis of the master bedroom, or descend to the cozy family room and game room down. Outside, a .24-acre Eden awaits, complete with a dreamy shop, carport, and greenhouse. A home of serenity, privacy, and endless joy awaits your embrace. Schedule your visit today. (id:60329)
Pg Direct Realty Ltd
2040 Glenmore Road N
Kelowna, British Columbia
170.89 acres for sale, centrally located in the Glenmore / Wilden area of Kelowna, and is NOT located in the ALR (Agricultural Land Reserve). The property is currently zoned agricultural (A2) within the city limits of Kelowna. To the West, is the prestigious Wilden development. To the East, is Glenmore Road, providing access via an easement over an adjacent property, or potential use of city land at the North-East corner. The property also borders the Glenmore Dog Park near the North-East corner. Current Official Community Plan Future Land use is ""R-AGR - Rural - Agricultural & Resource"". With an OCP amendment and subsequent rezoning, there could be tremendous upside for a purchaser for a potential large-scale residential development. 2025 BC Assessment (as of July 1 2024) shows $12,838,000, and an appraisal on file (2022) showed an estimated market value of $15,450,000. Court-ordered sale - All offers are subject to court approval and must include schedule ""A"". Property is sold as-is where-is with no warranties of any type; buyer to investigate and conduct their own due diligence. (id:60329)
Sotheby's International Realty Canada
Exp Realty Of Canada
1160 Bernard Avenue Unit# 1207
Kelowna, British Columbia
Lake, city, and mountain views from the 12th floor with TWO parking stalls—this condo puts you right on the edge of downtown Kelowna. Located in one of the city’s most sought-after buildings, residents enjoy premium amenities including a pool, hot tub, dry sauna, steam room, and gym, with groceries just an elevator ride away. The unit itself is spacious and features a smart split-bedroom floor plan and a den with sliding doors complete with a built-in Murphy bed— perfect for guests or an ultra flexible work or hobby space. Enjoy a generous kitchen with NEW stainless steel appliances and hot water tank, an oversized island, plenty of storage, and ample prep space—perfect for hosting or everyday living. In the living room, a cozy gas fireplace anchors the space, framed by big windows and stunning views. Retreat to the primary bedroom, where you will find a spacious walk in closet, as well as an ensuite with dual vanities and a separate soaker tub. Step out onto the private balcony to soak up the scenery, all framing those iconic Kelowna views. This condo also comes with two parking spots and a storage locker, and the building welcomes 2 dogs (up to 14"" at the shoulder) or 2 cats! Whether it’s biking the nearby trails, beach days, brewery hopping, or dining out, this location connects you to everything If you’re looking for comfort, convenience, and a view, this condo is sure to check all of the boxes! (id:60329)
Royal LePage Kelowna
10959 Eva Road
Lake Country, British Columbia
Tucked away on a generous 0.61-acre lot on a quiet street in a great family neighbourhood, this 4-bedroom, 3-bath rancher with walk-out basement offers the perfect blend of privacy, space, and opportunity. With over 2,500 sq. ft. of living space, the layout is functional and spacious, featuring multiple gathering areas, a separate entrance to the lower level, and ample storage throughout. The home itself is a blank canvas, ready for your vision; solid bones, a fantastic floor plan, and a 200 amp electrical service upgrade provide a great starting point to create something truly special. Located in a quiet, treed setting just minutes from schools, parks, and the airport, this property is ideal for those looking to invest in a project with long-term upside. Whether you’re dreaming of a secluded family home, multigenerational living, or your next renovation venture, 10959 Eva Road is full of potential. (id:60329)
Royal LePage Downtown Realty


