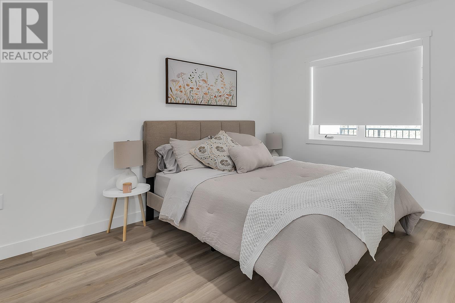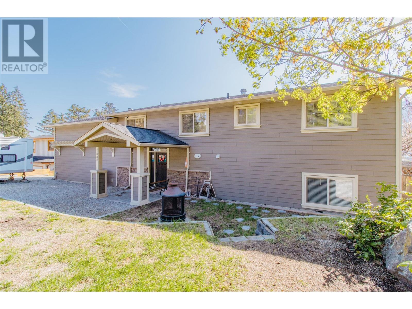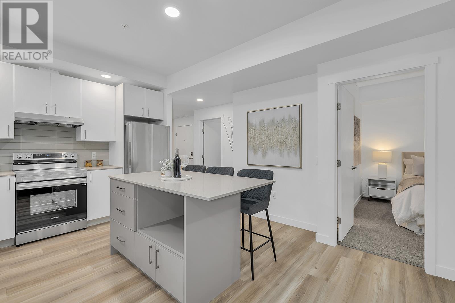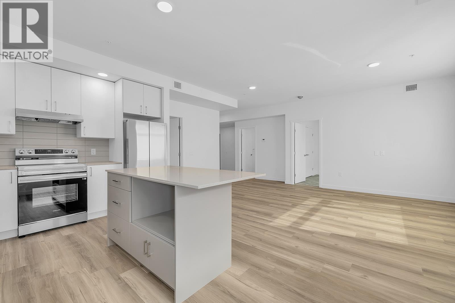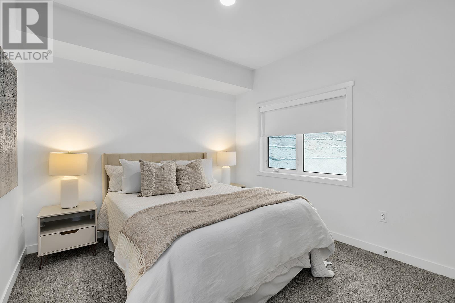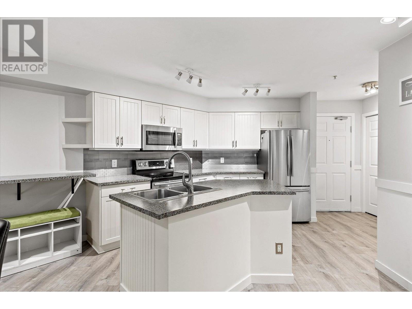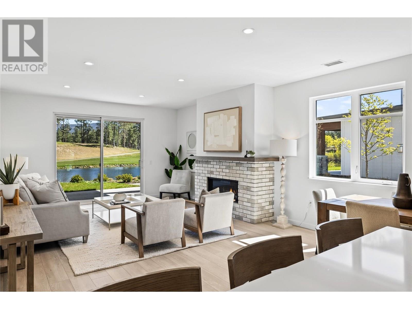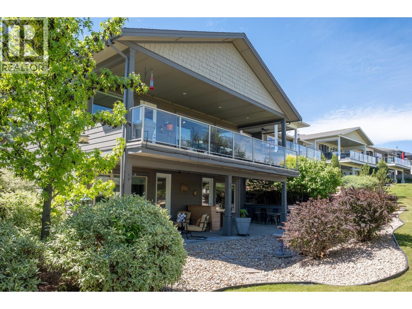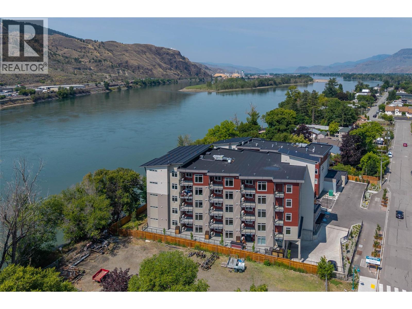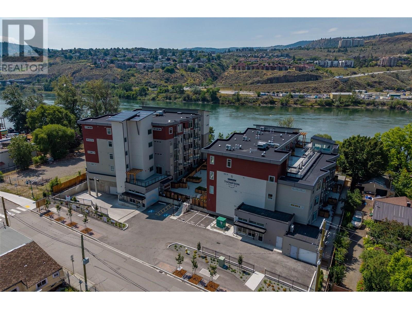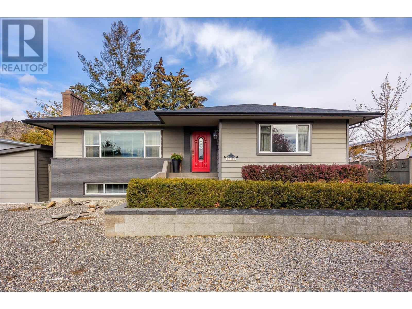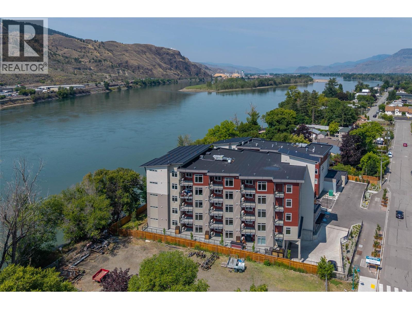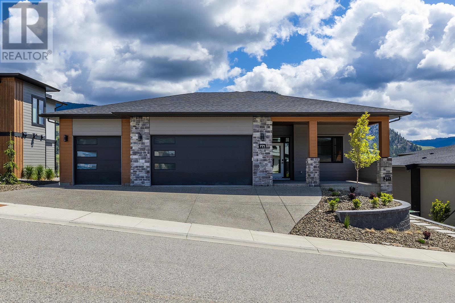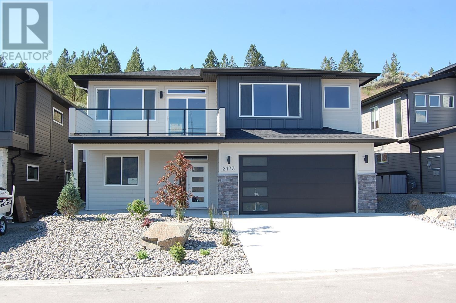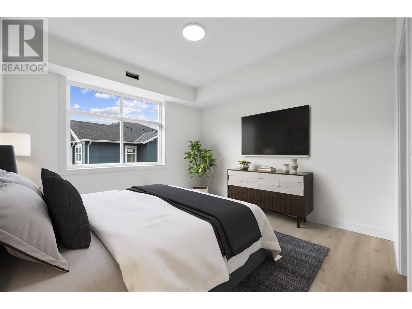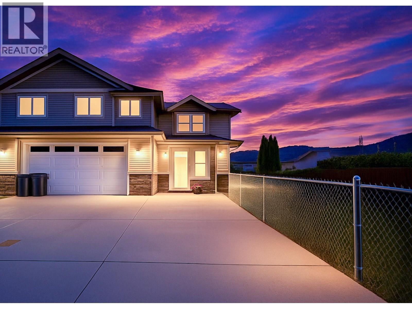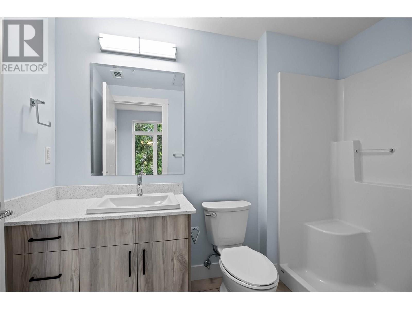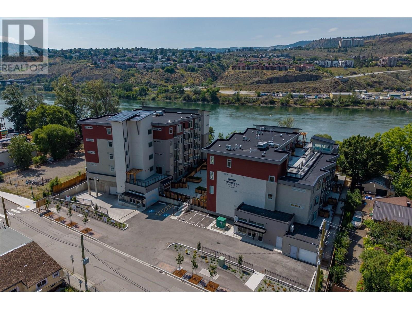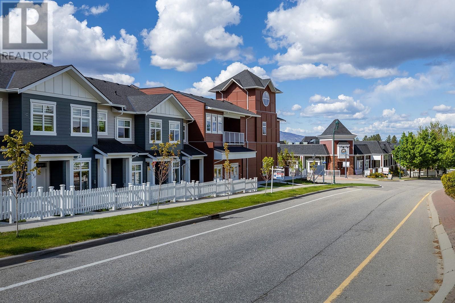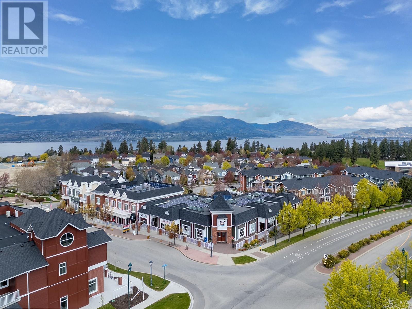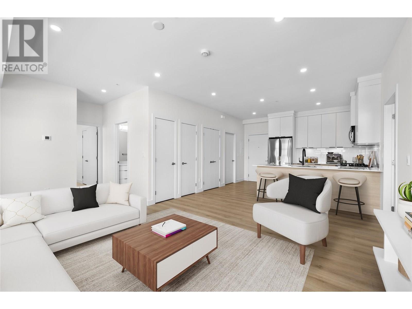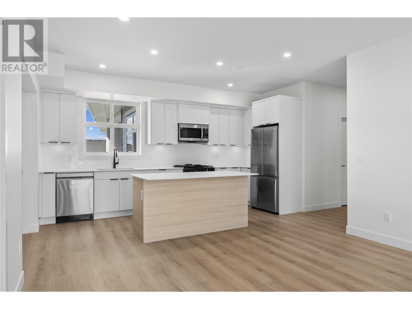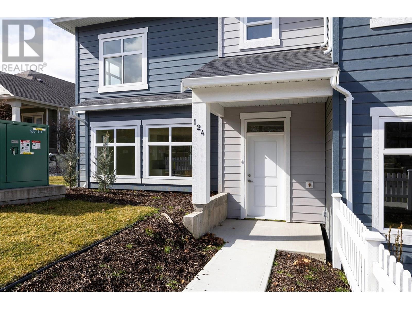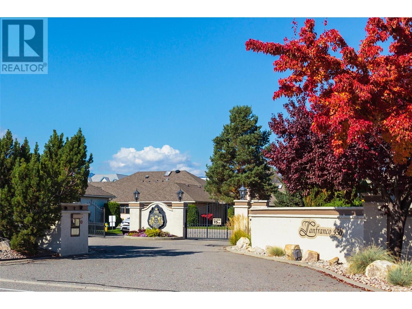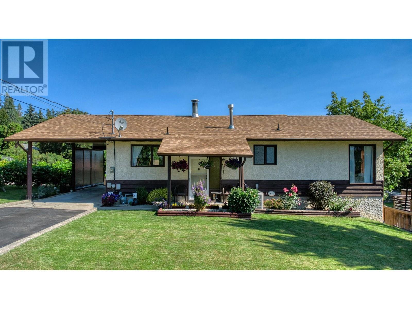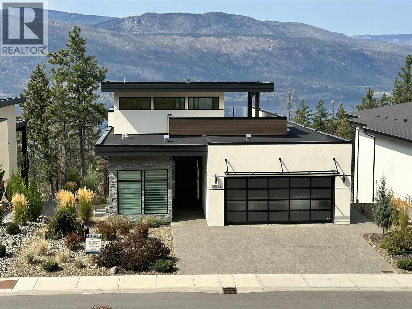1111 Frost Road Unit# 111
Kelowna, British Columbia
Ascent - Brand New Condos in Kelowna's Upper Mission. Discover Kelowna's best-selling, best-value condos where size matters, and you get more of it. #111 is a brand new, move-in ready 1563-sqft, 3-Bedroom, 3-Bathroom, Gamay home in Bravo at Ascent in Kelowna’s Upper Mission, a sought after neighbourhood for families, professionals and retirees. Best value & spacious studio, one, two and three bedroom condos in Kelowna, across the street from Mission Village at the Ponds. Walk to shops, cafes and services; hiking and biking trails; schools and more. Plus enjoy the Ascent Community Building with a gym, games area, community kitchen and plenty of seating space to relax or entertain. Benefits of buying new include: *Contemporary, stylish interiors. *New home warranty (Ascent offers double the industry standard!). *Eligible for Property Transfer Tax Exemption* (save up to approx. $11,998 on this home). *Plus new gov’t GST Rebate for first time home buyers (save up to approx. $34,995 on this home)* (*conditions apply). Ascent is Kelowna’s best-selling condo community, and for good reason. Don’t miss this opportunity. Visit the showhome Thursday to Sunday from 12-3pm or by appointment. Pictures may be of a similar home in the community, some features may vary. (id:60329)
RE/MAX Kelowna
1111 Frost Road Unit# 414
Kelowna, British Columbia
Size Matters, and you get more at Ascent. #414 is a brand new, move-in ready 406-sqft, Studio, 1-Bathroom, Bubbly home in Bravo at Ascent in Kelowna’s Upper Mission, a sought after neighbourhood for families, professionals and retirees. Best value & spacious studio, one, two and three bedroom condos in Kelowna, across the street from Mission Village at the Ponds. Walk to shops, cafes and services; hiking and biking trails; schools and more. Plus enjoy the Ascent Community Building with a gym, games area, community kitchen and plenty of seating space to relax or entertain. Benefits of buying new include: *Contemporary, stylish interiors. *New home warranty (Ascent offers double the industry standard!). *Eligible for Property Transfer Tax Exemption* (save up to approx. $4,498 on this home). *Plus new gov’t GST Rebate for first time home buyers (save up to approx. $16,245 on this home)* (*conditions apply). Ascent is Kelowna’s best-selling condo community, and for good reason. Don’t miss this opportunity. Visit the showhome Thursday to Sunday from 12-3pm or by appointment. Pictures may be of a similar home in the community, some features may vary. (id:60329)
RE/MAX Kelowna
11885 Middleton Road
Lake Country, British Columbia
Looking for the ultimate garage and a move-in-ready home to match? Welcome to 11885 Middleton Rd, a standout property nestled in the heart of Lake Country. Set on a quiet road, this 5-bed, 4-bath home features a showstopping 708sqft mechanic’s dream garage—fully insulated and heated, with soaring 17’ ceilings, epoxy floors, a hoist, and a mezzanine ideal for lounging or added storage. Whether you're a car enthusiast, hobbyist, or need a serious workspace, this setup is second to none. Major updates in 2016 include a high-efficiency furnace, HWT, AC, upgraded electrical and plumbing, and in-floor heating in all tiled areas. The main level offers an open-concept layout with lake views, a cozy fireplace, and a modern kitchen complete with granite countertops, SS appliances, and patio doors leading to a sunny deck. Upstairs you’ll find two bedrooms, including a primary suite with its own ensuite. The lower level features high ceilings, three more bedrooms (2 with WIC), a full bathroom, generous storage, and a second entrance to the garage. The renovated laundry room connects directly to the mezzanine level of the garage for added convenience. Outside, enjoy a newly fenced yard (2025), RV parking, and plenty of space for toys, gardening, or play. Located just minutes from shops, restaurants, schools, parks, three lakes, wineries, and skiing—plus only 10 minutes to YLW—this home offers the best of Okanagan living: functionality, flexibility, and fun, all in one exceptional package! (id:60329)
Exp Realty (Kelowna)
1057 Frost Road Unit# 416
Kelowna, British Columbia
The incredible value and contemporary Style at Ascent in Kelowna’s Upper Mission means you can Champagne Taste on A Bubbly Budget. This brand new, move in ready studio features everything you’re looking for. Not only is it incredible value, at approx 406 sqft it’s incredibly spacious for a studio condo. Uniquely designed, your sleeping area is offset from your living area, providing more privacy. The modern kitchen includes an L-shaped quartz countertop with bar seating, & stainless steel appliances. You’ll love the convenience and space-saving washer/dryer combo with extra countertop space above. Enjoy a nice-sized patio off the living area. Built by Highstreet, this Carbon-Free Home includes double warranty, is built to the highest possible BC Energy Step Code, and has built-in leak detection for peace of mind. Enjoy the Ascent Community Building with gym, games area, community kitchen and plenty of places to relax and unwind with friends. Located in sought-after Upper Mission, you’re across from Mission Village at the Ponds (Save-On Foods, Shopper’s Drug Mart, Starbucks, Bosleys and so much more). Size Matters. See How We Compare. Photos are of a similar home, features may vary. Presentation Centre and Showhomes Open Thurs-Sun 12-3pm at 105-1111 Frost Road. *Eligible for Property Transfer Tax Exemption* (save up to approx. $4,398 on this home). *Plus new gov’t GST Rebate for first time home buyers (save up to approx. $15,995 on this home)* (*conditions apply) (id:60329)
RE/MAX Kelowna
1111 Frost Road Unit# 216
Kelowna, British Columbia
Ascent - Brand New Condos in Kelowna's Upper Mission. Discover Kelowna's best-selling, best-value condos where size matters, and you get more of it. #216 is a brand new, move-in ready 1018-sqft, 2-Bedroom, 2-Bathroom, Merlot home in Bravo at Ascent in Kelowna’s Upper Mission, a sought after neighbourhood for families, professionals and retirees. Best value & spacious studio, one, two and three bedroom condos in Kelowna, across the street from Mission Village at the Ponds. Walk to shops, cafes and services; hiking and biking trails; schools and more. Plus enjoy the Ascent Community Building with a gym, games area, community kitchen and plenty of seating space to relax or entertain. Benefits of buying new include: *Contemporary, stylish interiors. *New home warranty (Ascent offers double the industry standard!). *Eligible for Property Transfer Tax Exemption* (save up to approx. $9,998 on this home). *Plus new gov’t GST Rebate for first time home buyers (save up to approx. $29,995 on this home)* (*conditions apply). Ascent is Kelowna’s best-selling condo community, and for good reason. Don’t miss this opportunity. Visit the showhome Thursday to Sunday from 12-3pm or by appointment. Pictures may be of a similar home in the community, some features may vary. (id:60329)
RE/MAX Kelowna
1111 Frost Road Unit# 301
Kelowna, British Columbia
Ascent - Brand New Condos in Kelowna's Upper Mission. Discover Kelowna's best-selling, best-value condos where size matters, and you get more of it. #301 is a brand new, move-in ready 1114-sqft, 3-Bedroom, 2-Bathroom, Pinot home in Bravo at Ascent in Kelowna’s Upper Mission, a sought after neighbourhood for families, professionals and retirees. Best value & spacious studio, one, two and three bedroom condos in Kelowna, across the street from Mission Village at the Ponds. Walk to shops, cafes and services; hiking and biking trails; schools and more. Plus enjoy the Ascent Community Building with a gym, games area, community kitchen and plenty of seating space to relax or entertain. Benefits of buying new include: *Contemporary, stylish interiors. *New home warranty (Ascent offers double the industry standard!). *Eligible for Property Transfer Tax Exemption* (save up to approx. $11,098 on this home). *Plus new gov’t GST Rebate for first time home buyers (save up to approx. $32,745 on this home)* (*conditions apply). Ascent is Kelowna’s best-selling condo community, and for good reason. Don’t miss this opportunity. Visit the showhome Thursday to Sunday from 12-3pm or by appointment. Pictures may be of a similar home in the community, some features may vary. (id:60329)
RE/MAX Kelowna
1111 Frost Road Unit# 105
Kelowna, British Columbia
Ascent - Brand New Condos in Kelowna's Upper Mission. Discover Kelowna's best-selling, best-value condos where size matters, and you get more of it. #105 is a brand new, move-in ready 1564-sqft, 3-Bedroom, 3-Bathroom, Gamay home in Bravo at Ascent in Kelowna’s Upper Mission, a sought after neighbourhood for families, professionals and retirees. Best value & spacious studio, one, two and three bedroom condos in Kelowna, across the street from Mission Village at the Ponds. Walk to shops, cafes and services; hiking and biking trails; schools and more. Plus enjoy the Ascent Community Building with a gym, games area, community kitchen and plenty of seating space to relax or entertain. Benefits of buying new include: *Contemporary, stylish interiors. *New home warranty (Ascent offers double the industry standard!). *Eligible for Property Transfer Tax Exemption* (save up to approx. $12,398 on this home). *Plus new gov’t GST Rebate for first time home buyers (save up to approx. $35,995 on this home)* (*conditions apply). Ascent is Kelowna’s best-selling condo community, and for good reason. Don’t miss this opportunity. Visit the showhome Thursday to Sunday from 12-3pm or by appointment. Pictures may be of a similar home in the community, some features may vary. (id:60329)
RE/MAX Kelowna
1111 Frost Road Unit# 202
Kelowna, British Columbia
Ascent - Brand New Condos in Kelowna's Upper Mission. Discover Kelowna's best-selling, best-value condos where size matters, and you get more of it. #202 is a brand new, move-in ready 1010-sqft, 2-Bedroom, 2-Bathroom, Merlot home in Bravo at Ascent in Kelowna’s Upper Mission, a sought after neighbourhood for families, professionals and retirees. Best value & spacious studio, one, two and three bedroom condos in Kelowna, across the street from Mission Village at the Ponds. Walk to shops, cafes and services; hiking and biking trails; schools and more. Plus enjoy the Ascent Community Building with a gym, games area, community kitchen and plenty of seating space to relax or entertain. Benefits of buying new include: *Contemporary, stylish interiors. *New home warranty (Ascent offers double the industry standard!). *Eligible for Property Transfer Tax Exemption* (save up to approx. $9,198 on this home). *Plus new gov’t GST Rebate for first time home buyers (save up to approx. $27,995 on this home)* (*conditions apply). Ascent is Kelowna’s best-selling condo community, and for good reason. Don’t miss this opportunity. Visit the showhome Thursday to Sunday from 12-3pm or by appointment. Pictures may be of a similar home in the community, some features may vary. (id:60329)
RE/MAX Kelowna
1057 Frost Road Unit# 318
Kelowna, British Columbia
Ascent - Brand New Condos in Kelowna's Upper Mission. Discover Kelowna's best-selling, best-value condos where size matters, and you get more of it. #318 is a Contemporary and Stylish Merlot plan, and features an open floorplan, quartz countertops and stainless steel appliances. 2 Bedrooms are located on opposite sides of the living area, providing excellent privacy. The foyer is spacious with a nook suitable for a desk. Enjoy the outdoors with a nice-sized balcony off the living room. Size Matters and Ascent offers more. This 2-bedroom condo is approx 1,010 sqft. Plus, living at Alpha at Ascent means access to the Ascent Community Building, featuring a gym, games area, kitchen, patio, and more. Located in Upper Mission, you’re just steps from Mission Village at The Ponds where you'll enjoy Save On Foods, Shopper's Drug Mart, a Starbucks and various other services and businesses. Built by Highstreet, this Carbon-Free Home is eligible for PTT-exemption*, and comes with double warranty. Photos are of a similar home; some features may vary. Presentation Centre & Showhomes Open Thursday-Sunday 12-3pm. *Eligible for Property Transfer Tax Exemption* (save up to approx. $9,398 on this home). *Plus new gov’t GST Rebate for first time home buyers (save up to approx. $28,495 on this home)* (*conditions apply) (id:60329)
RE/MAX Kelowna
1111 Frost Road Unit# 315
Kelowna, British Columbia
Ascent - Brand New Condos in Kelowna's Upper Mission. Discover Kelowna's best-selling, best-value condos where size matters, and you get more of it. #315 is a brand new, move-in ready 1114-sqft, 3-Bedroom, 2-Bathroom, Pinot home in Bravo at Ascent in Kelowna’s Upper Mission, a sought after neighbourhood for families, professionals and retirees. Best value & spacious studio, one, two and three bedroom condos in Kelowna, across the street from Mission Village at the Ponds. Walk to shops, cafes and services; hiking and biking trails; schools and more. Plus enjoy the Ascent Community Building with a gym, games area, community kitchen and plenty of seating space to relax or entertain. Benefits of buying new include: *Contemporary, stylish interiors. *New home warranty (Ascent offers double the industry standard!). *Eligible for Property Transfer Tax Exemption* (save up to approx. $12,098 on this home). *Plus new gov’t GST Rebate for first time home buyers (save up to approx. $35,245 on this home)* (*conditions apply). Ascent is Kelowna’s best-selling condo community, and for good reason. Don’t miss this opportunity. Visit the showhome Thursday to Sunday from 12-3pm or by appointment. Pictures may be of a similar home in the community, some features may vary. (id:60329)
RE/MAX Kelowna
135 Ziprick Road Unit# 311
Kelowna, British Columbia
Updated bright unit with an amazing central location in Rutland South! Just a short distance to shopping, dining, entertainment, and more! Entering the unit, you’re greeted by a spacious open-concept kitchen featuring stainless-steel appliances, white shaker cabinets, a detached island, an updated sink, custom countertops, and modern lighting. The well-sized primary bedroom is equipped with a ceiling fan, and the bathroom has designer hardware and a stylish mirror. The unit can be sold furnished, faces the quiet side of the building overlooking green space, includes an underground parking stall, and comes with a storage locker! Quick possession possible & easy to show. Don't miss this opportunity! (id:60329)
Royal LePage Kelowna Paquette Realty
1979 Country Club Drive Unit# 6
Kelowna, British Columbia
Showhome Open Sat-Sun 12-3pm** Golf Course Living at its Finest - peaceful location with lake and golf course views, this BRAND NEW golf course TOWNHOME is located on the 18th hole of the Quail Course at the Okanagan Golf Club. Quiet but convenient location near YLW, UBC-Okanagan and the growing University/Airport district shopping/dining area. Welcome home to the boutique townhome community of Quail Landing - final homes now selling and move-in ready. Only a few homes remain. Approx.1,950 sq ft, featuring a main floor primary with two additional bedrooms and a den/flex area upstairs. Designer details including the open tread wood staircase, German-made laminate flooring on the main floor, LED lights and an open floorplan. The kitchen includes KitchenAid appliances, 5-burner gas stove, quartz countertops, waterfall island with storage on both sides, and shaker cabinetry with under cabinet lighting. Your living extends outside to your covered patio with natural gas bbq hook up and views of the 18th hole of the Quail Course. 2-5-10 Year New Home Warranty. Plus, take advantage of BUYING NEW with PTT Exemption of approx $16,998 (conditions apply). Great location for your active golf course lifestyle. Walk to the Okanagan Golf Club’s clubhouse and Table Nineteen restaurant. Photos & virtual tour may be of a similar home in the community. (id:60329)
RE/MAX Kelowna
4028 Pritchard Drive Unit# 8308
West Kelowna, British Columbia
Welcome to Barona Beach! Enjoy resort style living in a spectacular setting only minutes from West Kelowna Wine Trail, golf, hiking and amenities. Originally built for the architect, this beautiful unique one of a kind top floor unit is filled with natural light and offers 2 beds, 2 baths with second floor bedroom in the loft area. It is a CORNER UNIT with a turret loft that provides expansive views from Mission Hill Winery through to the lake. With Panoramic views to the lake and sweeping views down the canal, the unit is ideal for rentals or personal use. It has a wonderful covered deck where you can relax and enjoy the sun drenched Okanagan lifestyle. Full flexibility of ownership - Live the beach life full/part-time or generate strong income with rentals! The unit comes turn key/fully furnished. Barona Beach offers plenty of lake frontage, sandy beaches, outdoor pool, hot tub and gym. One cat OR one dog welcome if owner/renter staying for longer than 30 days. (id:60329)
Royal LePage Kelowna
7760 Okanagan Landing Road Unit# 97 Lot# 100
Vernon, British Columbia
Welcome to Life at The Seasons Nestled in one of Vernon’s most desirable communities, The Seasons offers more than just a place to live — it’s a lifestyle. Located just minutes from Okanagan Lake, the Vernon Yacht Club, and the popular 1516 Restaurant & Bar, this is where convenience meets natural beauty. Residents can choose to opt in to the private recreation complex, which features a pool, hot tub, fitness studio, tennis and pickleball courts, games room, meeting space, and more. Kin Beach, scenic walking trails, and a large off-leash green space are also nearby — and it’s all just five minutes from downtown Vernon. This one-of-a-kind 2-bedroom, 3-bathroom home (with two ensuites) makes exceptional use of space. Vaulted ceilings upstairs and high ceilings down create a bright, open feel throughout, while the main floor’s open-concept layout is perfect for everyday living and entertaining. Step out onto a 32' x 12' covered sundeck to enjoy valley views, or host family and friends on the massive 45' x 12' partially covered patio. The beautifully landscaped yard — complete with bird feeders and a lush, strata-maintained lawn — offers the perfect outdoor retreat. Parking is easy, too, with room for three vehicles in the driveway plus a single-car garage. (id:60329)
Coldwell Banker Executives Realty
207 Royal Avenue Unit# 405
Kamloops, British Columbia
Thompson Landing on Royal Ave is a brand new riverfront condo building available for occupancy June 2025! Featuring 64 waterfront units spanning 2 buildings, these apartments are conveniently located next to the Tranquille district boasting amenities such as restaurants, retail, city parks, River's Trail and city bus. This unit is our popular C1 plan in Royal One which includes two bedrooms, bath + ensuite and direct views of the Thompson River. Building amenities include a common open-air courtyard, riverfront access and a partially underground parkade. Pets and rentals allowed with some restrictions. Kitchen appliances and washer & dryer included. Call for more information or to schedule a visit to our show suite. Developer Disclosure must be received prior to writing an offer. All measurements and conceptual images are approximate. (id:60329)
Brendan Shaw Real Estate Ltd.
207 Royal Avenue Unit# 505
Kamloops, British Columbia
Top floor corner unit on the river! Thompson Landing on Royal Ave is a brand new riverfront condo building now available for pre-sale with anticipated occupancy this spring! Featuring 64 waterfront units spanning 2 buildings, these apartments are conveniently located next to the Tranquille district boasting amenities such as restaurants, retail, city parks, River's Trail and city bus. This unit is our popular C1 plan on the top floor in Royal One which includes two bedrooms, bath + ensuite and direct views of the Thompson River. Building amenities include a common open-air courtyard, riverfront access and a partially underground parkade. Pets and rentals allowed with some restrictions. Kitchen appliances and washer & dryer included. Call for more information or to schedule a visit to our show suite. Developer Disclosure must be received prior to writing an offer. All measurements and conceptual images are approximate. Ready to move into June 2025. (id:60329)
Brendan Shaw Real Estate Ltd.
207 Royal Avenue Unit# 305
Kamloops, British Columbia
Brand new corner apartment on the River! Thompson Landing on Royal Ave is a brand new riverfront condo building now available for pre-sale with anticipated occupancy this spring! Featuring 64 waterfront units spanning 2 buildings, these apartments are conveniently located next to the Tranquille district boasting amenities such as restaurants, retail, city parks, River's Trail and city bus. This unit is our popular C1 plan in Royal One which includes two bedrooms, bath + ensuite and direct views of the Thompson River. Building amenities include a common open-air courtyard, riverfront access and a partially underground parkade. Pets and rentals allowed with some restrictions. Kitchen appliances and washer & dryer included. Call for more information or to schedule a visit to our show suite. Developer Disclosure must be received prior to writing an offer. All measurements and conceptual images are approximate. (id:60329)
Brendan Shaw Real Estate Ltd.
207 Royal Avenue Unit# 105
Kamloops, British Columbia
Ready to move in June 2025! Thompson Landing on Royal Ave is a brand new riverfront condo building now available for pre-sale with anticipated occupancy this spring! Featuring 64 waterfront units spanning 2 buildings, these apartments are conveniently located next to the Tranquille district boasting amenities such as restaurants, retail, city parks, River's Trail and city bus. This unit is our popular C1 plan on the top floor in Royal One which includes two bedrooms, bath + ensuite and direct views of the Thompson River. Building amenities include a common open-air courtyard, riverfront access, common bike storage, amenity room and a partially underground parkade. Pets and rentals allowed with some restrictions. Kitchen appliances and washer & dryer included. Call for more information or to schedule a visit to our show suite. Developer Disclosure must be received prior to writing an offer. All measurements and conceptual images are approximate. (id:60329)
Brendan Shaw Real Estate Ltd.
2645 Ethel Street
Kelowna, British Columbia
AVAILABLE (id:60329)
Coldwell Banker Horizon Realty
1508 Pinehurst Crescent
Kelowna, British Columbia
Chic Rancher with Suite in Old Glenmore – Endless Possibilities on a Quarter Acre Welcome to the heart of Old Glenmore, where charm meets potential in one of Kelowna’s most beloved neighborhoods. This bright and beautiful rancher with a modern suite is more than a home—it’s a lifestyle. The main level offers seamless, open-concept living, where the kitchen, dining, and living spaces flow together, surrounded by big windows and mountain views. Step into a backyard oasis—private, peaceful, and perfectly landscaped with mature gardens, shady patios, sunny decks, and a calming waterscape. Whether you’re hosting BBQs with friends, stargazing by the fire, or relaxing solo, this is an entertainer’s dream. Downstairs, the newly renovated 1-bed suite (with option to convert to 2 bedrooms) has a separate entrance, fireplace, and fresh finishes—ideal for extended family, rental income, or a cozy retreat. Sitting on a quarter-acre lot, already rezoned for a carriage home or townhomes, the future is wide open. Add in 9 parking spaces, a double garage, and a storage shed, and you’ve got room for everything—and everyone. Live minutes from Kelowna’s top-rated schools, breweries, cafes, restaurants, and the downtown core, with bike paths and nature at your doorstep. This is more than a home—it’s a rare Glenmore gem with room to grow. (id:60329)
Zolo Realty
207 Royal Avenue Unit# 106
Kamloops, British Columbia
Ready to move in June 2025! Thompson Landing on Royal Ave is a brand new riverfront condo building now available for pre-sale with anticipated occupancy this spring! Featuring 64 waterfront units spanning 2 buildings, these apartments are conveniently located next to the Tranquille district boasting amenities such as restaurants, retail, city parks, River's Trail and city bus. This unit is our popular B2 plan in Royal One which includes 1 bedroom, 1 bathroom, and views of the common courtyard and Thompson River. Large patio with common planter boxes. Building amenities include a common open-air courtyard, riverfront access and a partially underground parkade. Pets and rentals allowed with some restrictions. Kitchen appliances and washer & dryer included. Call for more information or to schedule a visit to our show suite. Developer Disclosure must be received prior to writing an offer. All measurements and conceptual images are approximate. (id:60329)
Brendan Shaw Real Estate Ltd.
207 Royal Avenue Unit# 303
Kamloops, British Columbia
Ready to move in June 2025! Thompson Landing on Royal Ave is a brand new riverfront condo building now available! Featuring 64 waterfront units spanning 2 buildings, these apartments are conveniently located next to the Tranquille district boasting amenities such as restaurants, retail, city parks, River's Trail and city bus. This unit is our popular 3rd Floor B1 plan in Royal One which includes 1 bedroom, 1 bath, and peek-a-boo views of the Thompson River through lush trees. Energy efficient heat pump for heating and cooling. Natural gas for BBQ and stove (if upgraded as current stove is electric). Building amenities include a common open-air courtyard, riverfront access, common bike storage, amenity room and a partially underground parkade. Pets and rentals allowed with some restrictions. Kitchen appliances and washer & dryer included. Call for more information or to schedule a visit to our show suite. Developer Disclosure must be received prior to writing an offer. All measurements and conceptual images are approximate. (id:60329)
Brendan Shaw Real Estate Ltd.
771 Carnoustie Drive
Kelowna, British Columbia
Welcome to this stunningly crafted new home with sweeping infinity valley VIEWS, a TRIPLE CAR GARAGE, a 2 BDRM legal suite and room for a pool on a large 0.27 acre lot, this home offers a combination of features you won’t find elsewhere! This rancher walkout is perched with no homes in front of you on one of the best streets in the area within the serene setting of Black Mountain, one of Kelowna’s top rated high-end neighbourhoods offering captivating Okanagan Valley views, proximity to prestigious golfing, great schools, nearby hiking trails and only minutes to your favourite amenities. Graced with sophisticated designer finishings and impeccable craftsmanship throughout, this expansive layout boasts a gourmet kitchen with a deluxe luxury fridge, gas range, accessory butlers pantry with beverage fridge & maximized cabinetry. Large windows fills the home with bright natural light and the covered deck & sundeck is the perfect space to enjoy, entertain & unwind! The primary bedroom on the main floor is a masterpiece with a spacious ensuite and walk-in closet. Sleek design and elegance carries through to your walk-out basement featuring 2 more bdrms & UPGRADED SUSPENDED SLAB room for your POTENTIAL THEATRE ROOM OR GYM. The 2 bdrm suite offers flexibility for extra income or a space for live-in family. The large yard leaves ample room for green space or to drop in a POOL. This home is a MUST SEE with thoughtfully architectural design and luxurious finishings (price + gst) (id:60329)
Oakwyn Realty Okanagan
2173 Galore Crescent
Kamloops, British Columbia
OPEN HOUSE SUNDAY JULY 27 @ 1 - 3:00. New Home In Juniper Heights. Fully finished and Landscaped with 2667 total sq. ft. Very open designed Basement Entry Style floor plan. 3 bedrooms up with 3 bedrooms down (or 2 bedrooms plus office/den). 9' ceilings up and down. Vaulted ceiling in the Great Room area with 5' linear electric fireplace. Beautiful kitchen with 8' island and ample sized pantry. Quartz counter tops in kitchen and all bathrooms. Front deck to enjoy the view. Quality Laminate, Tile and Vinyl Plank flooring throughout the home. Deluxe Ensuite, with large shower, soaker tub and his & hers sinks. Big patio in the private rear yard. Low maintenance Hardi-Plank siding. Separate basement side entrance could accommodate a 2 bedroom in-law suite with shard laundry room. Fully Landscaped with in-ground irrigation system. 2 car garage. New Home Warranty. Appliances and Air Conditioning included. GST applicable. (id:60329)
Century 21 Assurance Realty Ltd
5300 Main Street Unit# 202
Kelowna, British Columbia
1,078 sq ft 2 Bedroom Condo in the prestigious Parallel 4 Penthouse Collection (one of only 4 condos!). Brand new. Move in ready. Spacious, open layout with split bedroom floorplan. Contemporary kitchen with top-of-the-line Samsung stainless steel, wifi-enabled appliances including a gas stove. Easy access to the private balcony with gas hookup for your BBQ. The spacious primary bedroom offers a walk-in closet with built-in shelving and a luxurious ensuite with quartz counters and a beautiful-tiled shower. 1 Underground parking included (with an additional available to rent from Strata). Bright, convenient and comfortable living in Kelowna's sought after Kettle Valley community. Located directly across from the Village Centre, you'll have easy access to all the shops and services in the neighbourhood, while still enjoying the peacefulness of Kettle Valley living. Chute Lake Elementary School is just a short walk away, making this an excellent choice for small families. Enjoy the benefits of buying new including: New Home Warranty, Property Transfer Tax Exemption (conditions apply), and 1st Time Home Buyer GST Rebate (conditions apply). Parallel 4 in Kettle Valley is a brand new boutique community with condos, live/work, and townhomes. For more info visit the NEW SHOWHOME (#106) open Thursdays to Sundays 12-3pm. (id:60329)
RE/MAX Kelowna
8875 Braeburn Drive
Coldstream, British Columbia
Welcome to 8875 Braeburn Drive – Where Okanagan Living Meets Elevated Comfort Prepare to be captivated by panoramic views of Kalamalka Lake from this beautifully appointed 4-bedroom, 3-bathroom home, offering approximately 3,400 sq. ft. of bright and spacious living. Nestled in one of Coldstream’s most sought-after neighbourhoods, this property blends tranquility, lifestyle, and convenience. Step inside to an open-concept design that seamlessly connects the kitchen, dining, and living areas—perfect for entertaining or soaking in the scenery from every angle. Large windows flood the home with natural light and frame the lake views like a work of art. The spacious primary suite offers a peaceful retreat with a spa-like ensuite and walk-in closet. Downstairs, the lower level is ideal for guests, family, or creating a media or recreation room—whatever suits your lifestyle. Enjoy the outdoors with easy access to the Okanagan Rail Trail, multiple nearby golf courses, and the sparkling waters of Kalamalka Lake just minutes away. Families will appreciate being close to two elementary schools and a high school, while travelers will love being just a 30-minute drive to Kelowna International Airport. Whether you’re enjoying coffee on the deck or an evening walk with lake views, 8875 Braeburn Drive is more than a home—it’s a lifestyle. (id:60329)
RE/MAX Vernon
1890b Sage Street
Merritt, British Columbia
Stunning 4-Bedroom, 3-Bathroom Custom Family Home – Thoughtfully Designed & Move-In Ready! Welcome to this beautifully crafted duplex – the perfect blend of space, style, and functionality for families of all sizes. Situated in a safe and welcoming neighborhood, this home offers everything you need to live in comfort and style. Step inside to discover a beautiful & bright, open-concept main floor that’s ideal for everyday living and entertaining. The modern kitchen flows effortlessly into the spacious family room, creating a warm and inviting setting for weeknight dinners, movie nights, and memorable gatherings. A formal living and dining area provide even more space for hosting guests or enjoying quiet moments. A convenient powder room on the main level adds comfort and practicality for both family and visitors. Upstairs, you’ll find 4 generously sized bedrooms, including a primary suite, 2 full bathrooms, and a versatile bonus room perfect for a playroom, office, or home gym. ROOM FOR A 35' MOTORHOME This home truly checks all the boxes for comfort, function, and style – don’t miss your chance to make it yours! Schedule your showing today! (id:60329)
Exp Realty (Kelowna)
2835 Canyon Crest Drive Unit# 7
West Kelowna, British Columbia
Edge View at Tallus Ridge - West Kelowna's best selling brand new townhome community. Featured Walk-Out Rancher with $13,500 in upgrades included. Plus, move in NOW! Brand New build. Save the PTT (savings of approx $16,398 - conditions apply). Welcome to Edge View at Tallus Ridge, the best value townhome community in West Kelowna. Home #7 is an ideal floorplan with primary bedroom on the main floor, a spacious deck off the living room with views of Shannon Lake. Downstairs offers plenty of options with a family room, bedroom, den and flex space. Plus enjoy the convenience of a side-by-side garage. Advanced noise-canceling Logix ICF Blocks built into the party wall for superior durability and insulation. 1-2-5-10 Year New Home Warranty, meets Step 4 of BC's Energy Step Code. Shannon Lake is a 5-minute drive to West Kelowna shopping, restaurants, entertainment, and close to top-rated schools. Escape to nature with a small fishing lake, family-friendly golf course & plenty of hiking/biking trails. Onsite showhome open Sat & Sun 12-3pm (id:60329)
RE/MAX Kelowna
207 Royal Avenue Unit# 404
Kamloops, British Columbia
Thompson Landing on Royal Ave is a brand new riverfront condo building available for occupancy! Featuring 64 waterfront units spanning 2 buildings, these apartments are conveniently located next to the Tranquille district boasting amenities such as restaurants, retail, city parks, River's Trail and city bus. This unit is our popular C3 plan in Royal One which includes two bedrooms, bath + ensuite and direct views of the Thompson River. Building amenities include a common open-air courtyard, riverfront access and a partially underground parkade. Pets and rentals allowed with some restrictions. Kitchen appliances and washer & dryer included. Call for more information or to schedule a visit to our show suite. Developer Disclosure must be received prior to writing an offer. All measurements and conceptual images are approximate. (id:60329)
Brendan Shaw Real Estate Ltd.
207 Royal Avenue Unit# 304
Kamloops, British Columbia
Thompson Landing on Royal Ave is a brand new riverfront condo building available for occupancy! Featuring 64 waterfront units spanning 2 buildings, these apartments are conveniently located next to the Tranquille district boasting amenities such as restaurants, retail, city parks, River's Trail and city bus. This unit is our popular C3 plan in Royal One which includes two bedrooms, bath + ensuite and direct views of the Thompson River. Building amenities include a common open-air courtyard, riverfront access and a partially underground parkade. Pets and rentals allowed with some restrictions. Kitchen appliances and washer & dryer included. Call for more information or to schedule a visit to our show suite. Developer Disclosure must be received prior to writing an offer. All measurements and conceptual images are approximate. (id:60329)
Brendan Shaw Real Estate Ltd.
2835 Canyon Crest Drive Unit# 17
West Kelowna, British Columbia
SHOWHOME OPEN SAT/SUN 12-3pm. LAKE VIEWS and Move-In Ready. This 3-storey townhome features approx 1608 sqft, 3-bedrooms, 3-bathrooms, yard/patio, double car tandem garage and **13,500 in UPGRADES NOW INCLUDED**. The main living floor features 9' ceilings, vinyl flooring, an open concept kitchen with pantry, premium quartz counters, slide-in gas stove, stainless steel fridge and dishwasher. All 3 bedrooms are located upstairs. Quality new construction with advanced noise canceling Logix ICF blocks built in the party walls for superior insulation, 1-2-5-10 year NEW HOME WARRANTY, and meets step 3 of BC's Energy Step Code. Quick 5-min drive to West Kelowna's shopping, restaurants, and services. Close to top rated schools. Walk to Shannon Lake and the golf course. Plus, plenty of trails nearby. Take advantage of BC's expanded property transer tax exemption (conditions apply) - an additional approx. $12,780 in savings. First time buyer? Brand new GST Rebate - an additional approx. $36,995 in savings. Listing photos of a similar home at Edge View. (id:60329)
RE/MAX Kelowna
207 Royal Avenue Unit# 204
Kamloops, British Columbia
Thompson Landing on Royal Ave is a brand new riverfront condo building available for occupancy! Featuring 64 waterfront units spanning 2 buildings, these apartments are conveniently located next to the Tranquille district boasting amenities such as restaurants, retail, city parks, River's Trail and city bus. This unit is our popular C3 plan in Royal One which includes two bedrooms, bath + ensuite and direct views of the Thompson River. Building amenities include a common open-air courtyard, riverfront access and a partially underground parkade. Pets and rentals allowed with some restrictions. Kitchen appliances and washer & dryer included. Call for more information or to schedule a visit to our show suite. Developer Disclosure must be received prior to writing an offer. All measurements and conceptual images are approximate. (id:60329)
Brendan Shaw Real Estate Ltd.
207 Royal Avenue Unit# 507
Kamloops, British Columbia
Thompson Landing on Royal Ave is a brand new riverfront condo building available for occupancy! Featuring 64 waterfront units spanning 2 buildings, these apartments are conveniently located next to the Tranquille district boasting amenities such as restaurants, retail, city parks, River's Trail and city bus. This unit is our popular E3 plan in Royal One which includes two bedrooms, a den, bath + ensuite and peak a boo views of the Thompson River. Building amenities include a common open-air courtyard, riverfront access and a partially underground parkade. Pets and rentals allowed with some restrictions. Kitchen appliances and washer & dryer included. Call for more information or to schedule a visit to our show suite. Developer Disclosure must be received prior to writing an offer. All measurements and conceptual images are approximate. (id:60329)
Brendan Shaw Real Estate Ltd.
5300 Main Street Unit# 121
Kelowna, British Columbia
Brand New. Parallel 4 Boutique Community in Kettle Valley. 3-bedroom, 3-bathroom open-concept living, with large windows overlooking the beautifully landscaped front yard. Entertain in style in the gourmet two-tone kitchen, complete with a waterfall island, designer finishes, and top-of-the-line Wi-Fi-enabled Samsung appliances. Thoughtful touches include built-in cabinets in the living room, custom closet shelving, roller blind window coverings, and more to elevate the space. The main floor also boasts 9ft ceilings and luxury vinyl plank flooring throughout. Upstairs, the primary bedroom features a spacious walk-in closet and an ensuite with a rainfall shower & quartz countertops. Two additional bedrooms, both with walk-in closets, share a full bathroom with a tub, while a convenient laundry area completes the third floor. Enjoy seamless indoor-outdoor living with a covered deck off the dining room and a fully fenced front yard-perfect for kids or pets. The lower level provides access to a double-car tandem garage with EV charging roughed-in, along with a rear entry off the laneway. Live steps away from top-rated schools, endless parks and trails, grocery options, award-winning wineries & more. Don’t wait to call one of Kelowna’s most coveted neighbourhoods home. This brand-new townhome is move-in ready and PTT-exempt. To view this home, or others now selling within the community, visit our NEW SHOWHOME (#106) Thursdays to Sundays from 12-3pm. (id:60329)
RE/MAX Kelowna
5300 Main Street Unit# 103
Kelowna, British Columbia
Parallel 4, Kettle Valley’s NEWEST COMMUNITY, is NOW SELLING move-in ready and move-in soon condos, townhomes and live/work homes. Enjoy all the benefits of a brand-new home – stylish and modern interiors, new home warranty, No PTT (some conditions apply), and the excitement of being the first to live here. This 4-bedroom, 4-bathroom townhome offers views of Okanagan Lake and neighbouring parks, and was designed to be the ideal townhome for your family. The spacious and stylish kitchen is the centre of the main living area, and features an oversized waterfall island (perfect for snack time, homework time and prepping dinner), quartz countertops and backsplash, and designer brass fixtures. Access the front patio from the dining room, and enjoy movie-night in the comfortable living room. The primary suite, with an ensuite and walk-in closet, is on the upper floor alongside two additional bedrooms. A fourth bedroom and bathroom are on the lower level. Other thoughtful details include custom shelving in closets, roller blind window coverings, an oversized single-car garage roughed in for EV charging, and a fenced yard. Located across Kettle Valley Village Centre, enjoy a walkable lifestyle close to the school, shops, pub and parks. (note - photos and virtual staging from a similar home in the community). To view this home, or others now selling within the community, visit our NEW SHOWHOME (#106) Thursdays - Sundays from 12-3pm. (id:60329)
RE/MAX Kelowna
5300 Main Street Unit# 112
Kelowna, British Columbia
Brand new, move-in ready townhome at Parallel 4 - Kettle Valley's newest boutique community. Parallel 4 is located in the heart of Kettle Valley, across the street from the Village Centre. Discover the benefits of a new home including PTT Exemption (some conditions may apply), New Home Warranty, contemporary design and being the first to live here. This 4-bedroom, 4-bathroom townhome offers an ideal floorplan for your family. You’ll love the spacious two-tone kitchen featuring an oversized waterfall island, designer brass fixtures, and quartz backsplash and countertops. The primary suite, with an ensuite and walk-in closet, is on the upper floor alongside two additional bedrooms. A fourth bedroom and bathroom are on the lower level. Other thoughtful details include custom shelving in closets, rollerblinds window coverings, an oversized single-car garage roughed in for EV charging, and a fenced yard. Located across Kettle Valley Village Centre, enjoy a walkable lifestyle close to the school, shops, pub and parks. Your unparalleled lifestyle starts right here, at Parallel 4. (note - photos and virtual staging from a similar home in the community). Parallel 4 in Kettle Valley is a brand new boutique community with condos, live/work and townhomes. For more info visit Parallel 4's NEW SHOWHOME (#106) on Thursdays to Sundays from 12-3 pm! (id:60329)
RE/MAX Kelowna
5300 Main Street Unit# 203
Kelowna, British Columbia
Presenting #203 in the exclusive Parallel 4 Penthouse Collection – a bright and spacious, move-in ready condominium offering 1,035 sqft of open-concept living. This two-bedroom, two-bathroom condo is designed for modern comfort with a layout that feels both expansive and inviting. The kitchen features sleek Samsung stainless steel appliances, including a gas stove, complemented by three large storage closets in the corridor adjacent to the kitchen. With abundant natural light flooding the space, this home feels airy and open throughout. The balcony is perfect for relaxing or entertaining with a gas hookup for your BBQ, and a peek-a-boo lake view from the patio. The generously sized primary bedroom offers a walk-in closet with built-in shelving and ensuite with quartz countertops and a beautifully designed shower. The second bedroom is equally well-appointed, and the second bathroom continues the high-end finishes. Located in the desirable Kettle Valley area, you’ll be just moments from local shops, restaurants, and outdoor spaces. Don't miss this unique opportunity to own a beautiful home in the brand-new Parallel 4 community, which includes condos, live/work spaces, and townhomes. Visit Parallel 4's NEW SHOWHOME (#106) on Thursdays to Sundays from 12-3 pm to learn more! (id:60329)
RE/MAX Kelowna
5300 Main Street Unit# 115
Kelowna, British Columbia
BRAND NEW TOWNHOME in KETTLE VALLEY’S NEW COMMUNITY - PARALLEL 4, featuring move-in ready and move-in soon condos, townhomes and live/work homes. This inviting 3-bedroom plus flex, 4-bathroom home offers views of Okanagan Lake and neighboring parks. With approximately 2,384 square feet of thoughtfully designed living space, it is perfect for a growing family. The open-concept main level is designed for modern living, with 10ft ceilings, a bright and spacious living area, and a gorgeous kitchen at the heart of the home, featuring an oversized island, quartz countertops, stylish two-tone cabinetry, and WiFi-enabled appliances. The dining area provides access to a patio, while an additional nook creates the perfect workspace. Upstairs, the primary suite is complete with a walk-in closet and ensuite bathroom. Two additional bedrooms and a full bathroom complete this level. The lower level boasts a generous flex space with a full bathroom and street access, ideal for a fourth bedroom, home office, gym, or even a guest suite for your out-of-town visitors. A double-car garage with EV charger rough-in adds convenience. With its prime Kettle Valley location, Parallel 4 ensures you can enjoy the many benefits of Kettle Valley living - you’re steps from shops, parks, and schools. Photos and virtual tour are from a similar unit and some home features may differ slightly. NEW SHOWHOME (#106) Open Thurs-Sun 12-3pm. (id:60329)
RE/MAX Kelowna
5300 Main Street Unit# 204
Kelowna, British Columbia
The Parallel 4 Penthouse Collection - 4 Exclusive Condos in Kettle Valley. #204 is a brand-new, move-in ready 3-bedroom home offering bright, spacious living with two balconies. The modern kitchen features Samsung stainless steel, wifi-enabled appliances, gas stove, and access to a balcony with a gas hookup for BBQ. The primary bedroom boasts a large walk-in closet with built-in shelving and an ensuite with quartz counters and a rainfall shower. Two additional bedrooms, a second full bathroom, a second patio off the living area, and a laundry room provide comfort and flexibility. Across the street from the Kettle Valley Village Centre with new commercial below, this is an excellent location for those who want all the benefits of living in Kettle Valley without the yardwork and maintenance of a single family home. Chute Lake Elementary School is a short walk away. Enjoy the benefits of buying new. Secure underground parking. Brand New. New Home Warranty. No PTT. Parallel 4 NEW SHOWHOME (#106) is open Thursdays to Sundays 12-3pm. (id:60329)
RE/MAX Kelowna
5300 Main Street Unit# 118
Kelowna, British Columbia
Brand New LIVE/WORK Opportunity in Kettle Valley. Parallel 4 introduces one of only three exclusive Live/Work homes—designed with home-based business owners in mind. The home features a dedicated area that lends itself perfectly to a business space without compromising your personal living area. The dedicated work area features double pocket doors providing separation from the main living area, street front access off Main Street and opportunity for signage—ideal for bookkeepers, counselors, designers, advisors, and more. When it’s time to unwind, step inside the 3-bed, 3-bath townhome featuring an open-concept main floor with 9ft ceilings and large windows. The gourmet two-tone kitchen shines with a quartz waterfall island, designer finishes, and Wi-Fi-enabled Samsung appliances. Upstairs, the primary suite offers a spacious walk-in closet and ensuite with quartz counters and a rainfall shower. Two additional bedrooms, a full bath, and laundry complete the upper floor. Enjoy a covered deck off the living room, an XL tandem garage with EV rough-in, and rear lane access. Live in Kelowna's sought-after family community, Kettle Valley—steps from top-rated schools, parks, trails, grocery options, and wineries. Move-in ready and PTT-exempt. Visit our NEW SHOWHOME (#106) Thursdays-Sundays 12-3pm (id:60329)
RE/MAX Kelowna
5300 Main Street Unit# 124
Kelowna, British Columbia
Step inside this brand new, move-in ready townhome at Parallel 4, Kettle Valley's newest community. It's the only one like it in the community! The open-concept main floor boasts a spacious, gourmet two-tone kitchen with a large island, designer finishes and Wi-Fi enabled Samsung appliances including fridge, dishwasher, gas stove and built-in microwave. Enjoy seamless indoor/outdoor living and bbq season with the deck off the kitchen. Retreat to the bedrooms upstairs. The primary has a large walk-in closet and ensuite with rainfall shower and quartz counters. 2 additional bedrooms, a full bathroom, and laundry complete this level. Other designer touches include 9ft ceilings, a built-in floating tv shelf in the living room, custom closet shelving, a built-in bench in the mud room, and roller blinds. This home features an xl double side-by-side garage wired for EV. Home 124 boasts a lot of yard space! Access the front and side yard from the main level entrance, with gated access to Chute Lake Road. Live steps away from top-rated schools, endless parks and trails, grocery options, award-winning wineries & more. Don’t wait to call one of Kelowna’s most coveted family-friendly neighbourhoods home. This brand-new townhome is move-in ready and PTT-exempt. To view this home, or others now selling within the community, visit Parallel 4's NEW SHOWHOME (#106) Thursdays to Sundays from 12-3pm. (id:60329)
RE/MAX Kelowna
1057 Frost Road Unit# 305
Kelowna, British Columbia
BRAND NEW. MOVE IN NOW** Size Matters and at Ascent in Kelowna's Upper Mission, you get more. This 2-Bedroom Syrah condo offers approx 974 sqft of indoor living space. Plus, unbeatable value and contemporary style. With 9ft ceilings, large windows, and an open floorplan, the space feels bright and open. The primary bedroom includes a walk-in closet and ensuite. While the second bedroom has ensuite access to the second bathroom. The oversized laundry room is equipped with energy-efficient appliances and extra storage. This home includes two parking! Ascent residents enjoy the Ascent Community Building with a gym, games area, kitchen, and patio. Located in Upper Mission, just steps from Mission Village at The Ponds, with nearby trails, wineries, and beaches. This Carbon-Free Home also offers double warranty, is built to the highest BC Energy Step Code standards, has built-in leak detection, and is PTT exempt. Photos are of a similar home; some features may vary. Size Matters. See how we compare. Presentation Centre & Showhomes Open Thursday-Sunday 12-3pm at 105-1111 Frost Rd. *Eligible for Property Transfer Tax Exemption* (save up to approx. $8,898 on this home). *Plus new gov’t GST Rebate for first time home buyers (save up to approx. $27,245 on this home)* (*conditions apply) (id:60329)
RE/MAX Kelowna
800 Southill Street Unit# 26
Kamloops, British Columbia
This spacious 3-bedroom townhouse offers the perfect blend of comfort and convenience—just steps from schools and shopping. With all your main living on the entry level that includes 2 pce bath open concept and door out to your backyard living space, the bedrooms located upstairs, and a full basement ideal for a family or rec room, there’s space for everyone. As a bonus corner unit, enjoy the privacy of a large fenced backyard—perfect for kids, pets, and outdoor entertaining. Plus, there’s even a storage shed included!Move-in ready and packed with potential, all appliances included, this is your chance to take pride in home ownership. Don’t miss out—book your showing today! (id:60329)
RE/MAX Real Estate (Kamloops)
950 Lanfranco Road Unit# 16
Kelowna, British Columbia
Welcome to this beautifully maintained and generously sized 2-bedroom home in the heart of Lower Mission. This unit features a floor-to-ceiling gas fireplace, skylight, cozy breakfast nook, and elegant hardwood floors throughout.The layout offers plenty of space to relax or entertain, with an attached single garage for convenience. Located in a sought-after 55+ gated community, residents enjoy the area with easy access to the beach, fine dining, coffee shops, shopping, medical services, and so much more. Enjoy resort-style amenities including a sparkling outdoor pool, relaxing whirlpool, shuffleboard court, and a welcoming clubhouse – perfect for socializing with neighbours or hosting guests.Whether you're looking to downsize in comfort or embrace a vibrant lifestyle, this home has it all. All measurements taken from I-Guide. (id:60329)
Royal LePage Kelowna
813 Cliff Avenue
Enderby, British Columbia
Wonderful opportunity to own a well constructed family home situated on a spacious corner lot in the heart of Enderby! Many major items are already done, with a 10 year old roof, furnace and A/C along with a 3 year new roof on the detached shop, all that is left is to unpack and enjoy! The home contains a suite, perfect for an in-law or elderly parent, with a full kitchen and private walk out entry, or convert it into more space for your growing family! The options in this home are endless with over 2,100 sq ft to play with. This home has been so well cared for, and is just awaiting your personal touches. The property offers so many options and plenty of roam for the kids or dog. Beautifully manicured yard, featuring 3 varieties of grapes, multiple plum trees and a mature pear tree and lots of space for your garden beds. This location is quiet and private, just 2 blocks off the hwy and easily accessible to schools, grocery stores, restaurants and a quick drive to the athletic fields and Waterwheel Park! Check this one out this Saturday and Sunday, July 5/6 from 1pm to 3pm at the first Open House (id:60329)
Royal LePage Downtown Realty
10058 Beacon Hill Drive
Lake Country, British Columbia
Welcome home to this spectacular well appointed walk out rancher located in the Highland at Lakestone. This beautiful home built in 2021 with substantial Hi end upgrades and attention to detail will be sure to impress and make this home perfect for the next owners. The 3497 sq ft home has 3 bedrooms and den, 3 bathrooms and offers picturesque views from every deck including a breath taking panorama view from the roof top deck. The main level includes living room, dining room, kitchen with pantry, mud room, den and powder room. The open concept with spacious living room, a chef’s gourmet dream kitchen with upgraded cabinets, coffee station, upgraded appliances and large island – perfect for entertaining. On the main level find the spacious primary suite with 5 piece ensuite and sizeable walk in closet. The lower level features a hot tub on the covered deck, and two additional bedrooms, bathroom, storage and a stunning wine room. Additional features include EV Charging station, 2 firepits, hot tub and so much more. The area boasts close promitiy to hiking, nature trails and breath taking vistas; ownership includes access to all amenities at the Lake Club – outdoor pools, hot tubs, BBQ, fitness centre, storage lockers and pickleball courts; close proximity to wineries, lakes, golf, airport and more. Call to book your private viewing today (id:60329)
Royal LePage Kelowna
6635 Tronson Road Unit# 44
Vernon, British Columbia
Freshly painted and move-in ready, this spacious 2-storey half-duplex in the heart of Okanagan Landing offers a bright, functional layout and all the extras you’ve been looking for. With over 1,650 sq ft of living space, you’ll love the welcoming main floor featuring a stylish kitchen with stainless steel appliances, island, and a pantry. The adjoining dining area flows seamlessly into the living room, where a cozy gas fireplace creates the perfect spot to relax. Sliding doors open to your private deck, ideal for summer BBQs or quiet morning coffee. The main level also includes a convenient mudroom, powder room, and access to the large double garage. Upstairs, the generous primary suite is a true retreat with its walk-in closet and luxurious 4-piece ensuite, featuring a double-sized glass shower. Two more bedrooms and a full 4-piece bathroom provide plenty of space for family or guests. You’ll also appreciate the upstairs laundry room, complete with Samsung washer/dryer and plenty of cabinetry for storage. This home is part of a well-maintained, family and pet-friendly community where bylaws allow up to two cats, two dogs, or one of each (to a maximum of 24"" at the shoulder). With a double garage plus two additional parking spaces right out front, there’s room for all your vehicles and toys. Located close to schools, beaches, parks, trails, and shopping, this is the perfect home base to enjoy everything Vernon and the Okanagan lifestyle have to offer. (id:60329)
Oakwyn Realty Okanagan
207 Royal Avenue Unit# 407
Kamloops, British Columbia
Thompson Landing on Royal Ave is a brand new riverfront condo building available for occupancy! Featuring 64 waterfront units spanning 2 buildings, these apartments are conveniently located next to the Tranquille district boasting amenities such as restaurants, retail, city parks, River's Trail and city bus. This unit is our popular E3 plan in Royal One which includes two bedrooms, a den, bath + ensuite and peak a boo views of the Thompson River. Building amenities include a common open-air courtyard, riverfront access and a partially underground parkade. Pets and rentals allowed with some restrictions. Kitchen appliances and washer & dryer included. Call for more information or to schedule a visit to our show suite. Developer Disclosure must be received prior to writing an offer. All measurements and conceptual images are approximate. (id:60329)
Brendan Shaw Real Estate Ltd.
