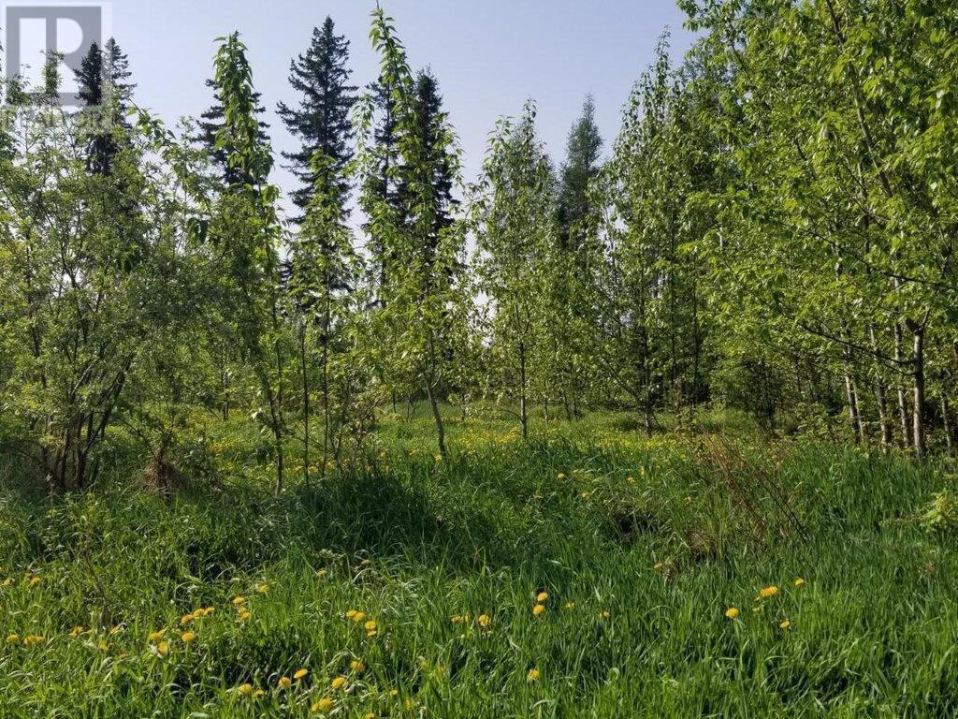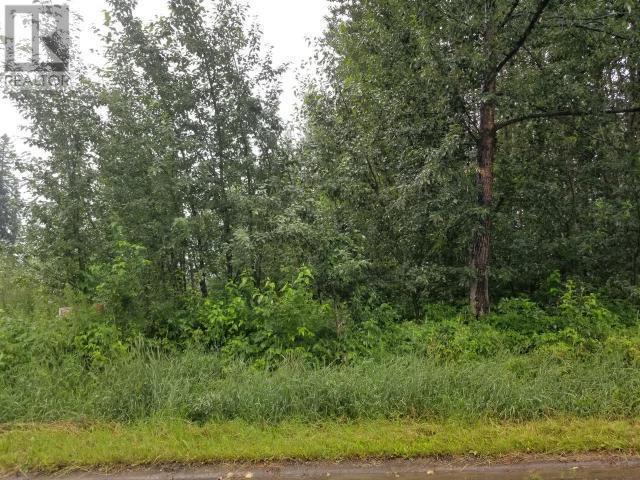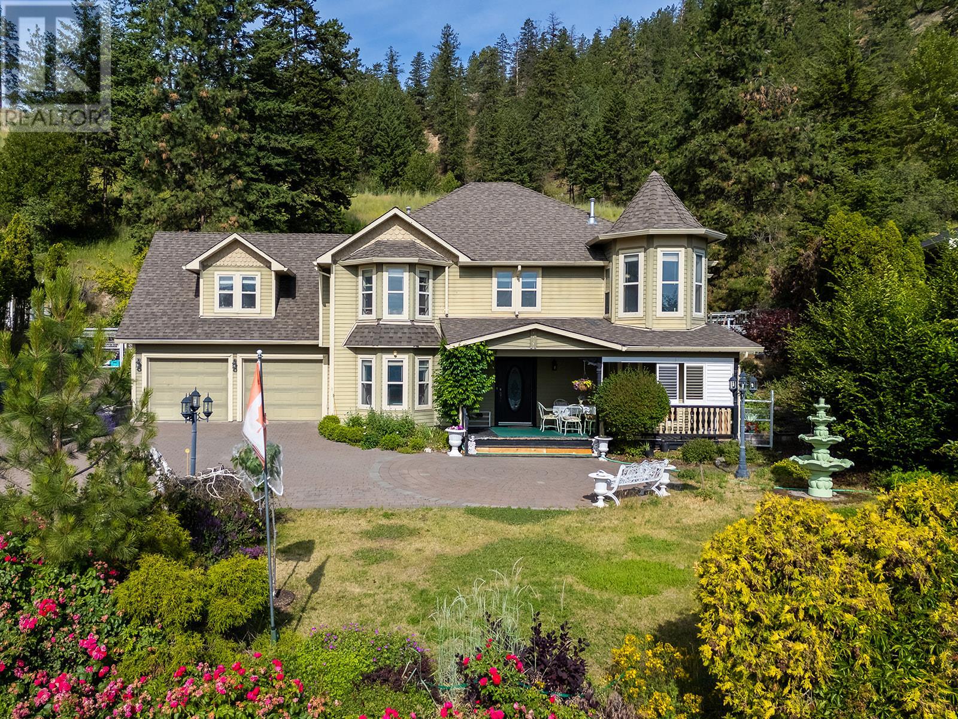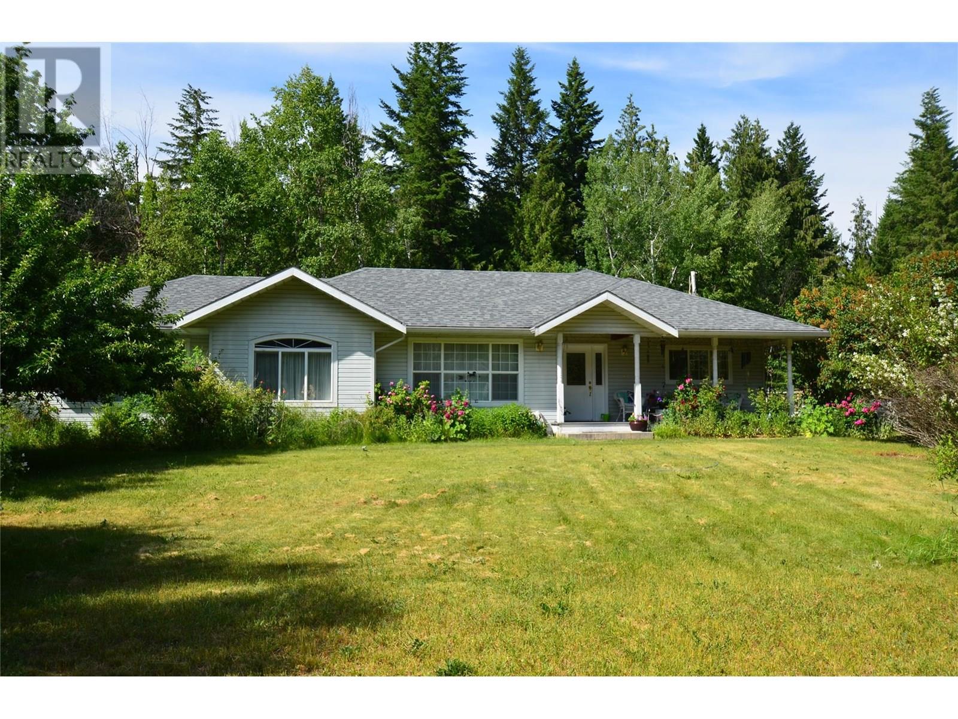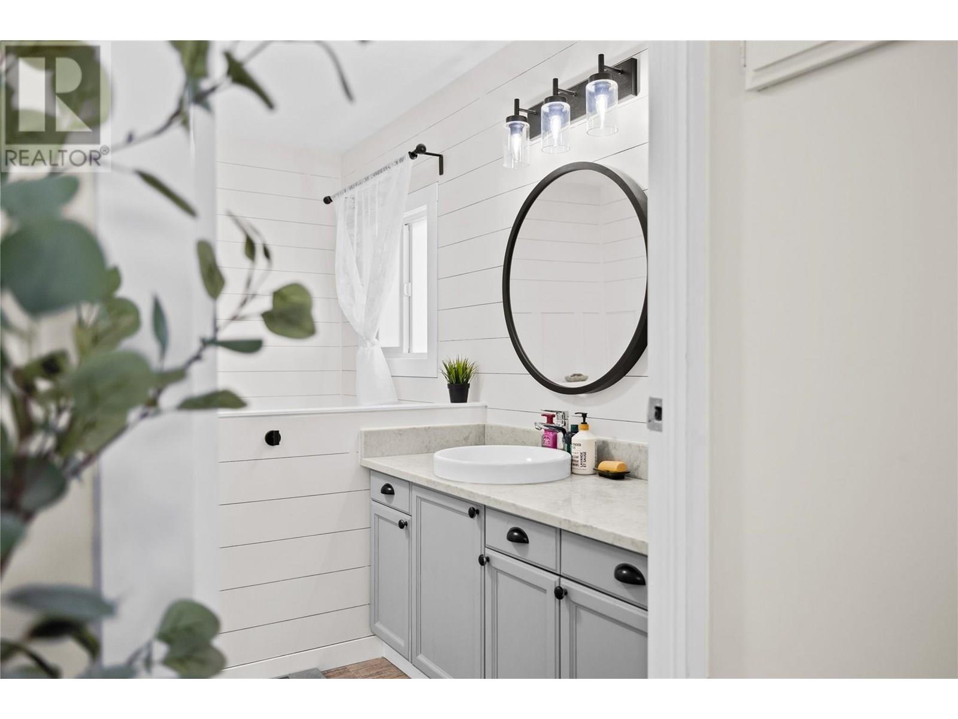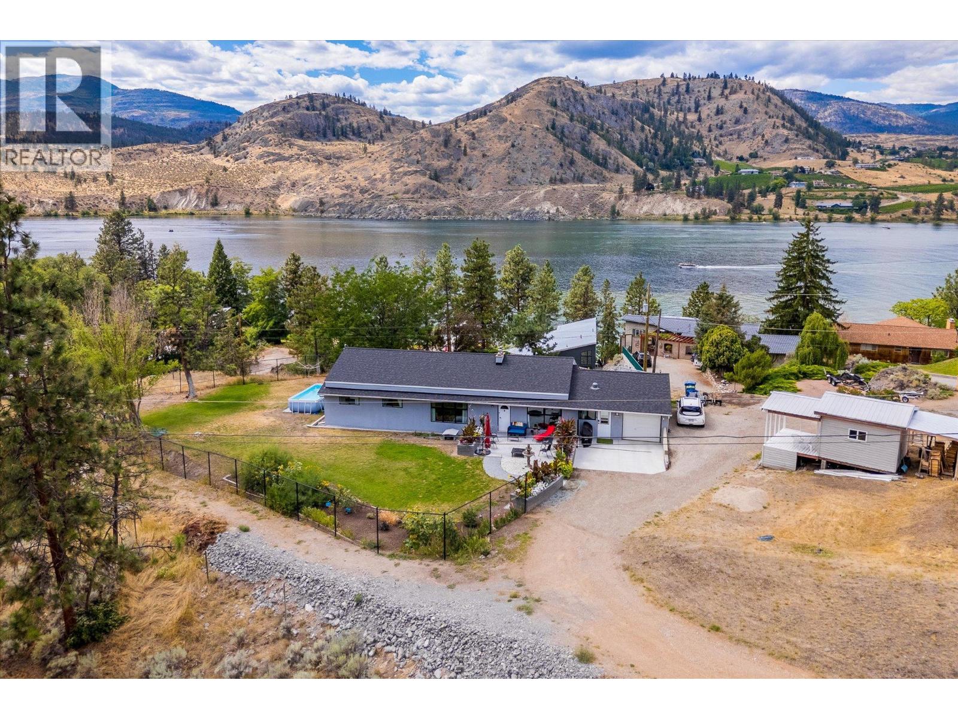4849 52 Avenue Sw
Chetwynd, British Columbia
Can't find the the floor plan that you like, maybe it is time to go with your own design and custom build how you want. Affordable single family lot in excellent location, close to all amenities. At this price, don't wait! Call listing brokerage for more information today! (id:60329)
Royal LePage Aspire - Dc
4853 52 Avenue
Chetwynd, British Columbia
Are you frustrated and can't find the house you want? Here's a thought, why not build? Let your creatative side do the work. Affordable building lot that would be perfect to start your design. Let's get started, call us. (id:60329)
Royal LePage Aspire - Dc
1777 Laveau Road
Pritchard, British Columbia
Discover the ultimate rural lifestyle on this private 5-acre property in Pritchard—just 25 scenic minutes to Kamloops. Surrounded by mountain and valley views, this 4-bedroom, 3-bathroom home blends space, function, and value. Main floor offers vaulted wood ceilings with skylights, large windows, and an open living/dining area full of natural light. Bright kitchen with ample cupboards, a built-in oven and stovetop, large pantry, and eating bar overlooking the yard. The primary bedroom includes a 3-piece ensuite. The main level also has a full bathroom and walkthrough laundry. Downstairs offers two bedrooms, updated water filtration, furnace, cold storage, and a separate-entry 1-bedroom suite with its own laundry—easily convertible to 2 bedrooms for family or rental use. Outside, enjoy a wrap-around deck with hot tub and a concrete patio. Heated 25x25 garage, Updated 200-amp electrical, The land is fenced and cross-fenced, ideal for animals or future plans. It includes a 2-stall barn with concrete base and hay loft, chicken coop, and large equipment shed—perfect for an RV, quads, boat, or tractor. There’s also a fully fenced front section ideal for pasture or a garden. On the side yard, raised garden beds and a cozy campfire area make the perfect gathering space under the stars. Whether you’re looking for a quiet retreat, room for animals, or multi-generational living, this one-of-a-kind acreage has it all. Don’t miss your chance to call it home. (id:60329)
Exp Realty (Kamloops)
1282 Lakeview Cove Place
West Kelowna, British Columbia
This charming Victorian-style home in West Kelowna is the perfect blend of family-friendly living and income-generating potential. Set in a quiet, family-oriented neighborhood close to schools, shopping, wineries, and lake access, the home features 6 bedrooms, 5 bathrooms, and a classic covered front porch, perfect for drinking coffee, or listening to the crickets chirp at night on a hot summer evening. The main living area is located on the upper level, offering a warm and traditional layout with peek a boo lake views from the cozy living and dining area.. The kitchen features granite countertops and opens to a private backyard, complete with garden space, greenhouse, and NO rear neighbours! Also upstairs is a self-contained 1-bedroom in law suite with a private entrance, great for family or extra income! Downstairs, you’ll find three fully private bedrooms, each with their own ensuite bathrooms, currently set up and operating as profitable Airbnb accommodations, making it an exceptional opportunity for homeowners looking to earn extra income. Key features include: Brand-new tankless hot water on-demand system, 2-car garage with additional driveway parking, and flexible floorplan perfect for multigenerational living, or mortgage helpers. Whether you’re searching for a cute home with space for your family, or a fully functioning investment property, this unique home delivers on all fronts! (id:60329)
Royal LePage Kelowna
566 Penticton Avenue
Penticton, British Columbia
Excellent opportunity to own a 3 Bedroom PLUS den, 2 bathroom (one is an ensuite!!) 1377sqft rancher in the heart of Penticton with a fully fenced, 0.13 acre lot, with extra parking off the rear lane! This home has A/C, new roof in 2020, and furnace in 2019, gas dryer, a great layout, primary bedroom with ensuite and walk in closet, and an older but functional single car garage! Downstairs is a 385sqft unfinished utility room. This homes easy to show so call your favourite agent to book your showing today! (id:60329)
Parker Real Estate
3915 Express Point Road
Scotch Creek, British Columbia
Serenity in the Heart of Scotch Creek's Lakeside Lifestyle. Discover retirement-friendly, single-level living at 3915 Express Point Road, an immaculate 1,860sqft custom rancher on just over 1 acre in the vibrant Scotch Creek community, celebrated for its summer tourism on Shuswap Lake and winter recreation, snowmobiling in the surrounding hills. This one-owner home combines ease, elegance, and full lifestyle potential. Prime Location just steps from Captain's Village Marina, a 10-minute stroll to Scotch Creek Wharf Road Community Park & beach, five minutes by car to Shuswap Lake Provincial Park, and just a couple of minutes to grocery and hardware stores. Functional Spaces include the Attached single-car garage plus a spacious detached workshop (24'x28') featuring an 8'x10' overhead door-ideal for hobbies, storage, or vehicles as well as a 3' concrete floor crawl space under the whole home. Custom Quality and Generous floor plan with large, light-filled rooms, gleaming hardwood floors, and abundant windows-feels inviting and homey from day one. Versatile Opportunity: Perfect for retirees seeking tranquility and ease or families wanting room to grow. This unique property marries natural beauty with practical convenience-an exceptional offering in Scotch Creek's lakeside oasis. Don't miss your chance to own this coveted 1-acre oasis where lifestyle, retirement, family living, and investment opportunity converge. (id:60329)
Exp Realty
2005 Boucherie Road Unit# 26
West Kelowna, British Columbia
Welcome to Unit 26 - 2005 Boucherie at Jubilee Park! With a private beach located less than a minute's walk from this nicely updated home, and endless walking paths through one of the Okanagan's most famous wine belts, nearby golf courses, restaurants, and shopping, you will never get bored in this fantastic neighbourhood! New flooring, new countertops, backsplash, appliances, fresh paint, and more! The entire exterior has also been refinished with durable Hardie Plank, new skirting, and updated windows; the roof was updated 2 years ago! Spacious backyard with lots of mature trees, giving lots of privacy and shade. The bathroom has been updated with a new vanity, sink, faucet, and mirror. Your pad fee includes garbage pickup, water, and sewer. No property transfer tax is payable. Get your own slice of the Okanagan right down by the beach today! (id:60329)
Exp Realty (Kelowna)
2894 Auburn Road
West Kelowna, British Columbia
Step into the family home you've been waiting for - renovated, stylish, and ready to move in. With 5 bedrooms, 3 bathrooms, a bonus summer kitchen and easily suited, this home blends functionality with comfort. The open-concept layout features a bright chef's kitchen with a large island, stainless steel appliances, and space to gather, work, and unwind. Curl up by the gas fireplace or enjoy your morning coffee on one of two balconies. The primary suite offers a peaceful escape with a walk-in closet and a spa-like ensuite complete with a stand alone soaker tub. The lower level adds even more flexibility, with a spacious family room that can double as a home theatre, games room, or convert into a separate suite if desired. The backyard is a true oasis - fully fenced and perfect for kids, pets, and outdoor entertaining. Outside your door, parks and great schools are just minutes away, and essentials are always within reach. This is more than a home - it's a lifestyle upgrade. Book your private tour today! (id:60329)
Vantage West Realty Inc.
170 Stocks Crescent Unit# 178
Penticton, British Columbia
OPEN HOUSE - Thursday August 14, 2025 from 2:00-3:00 pm. Located in the highly sought-after Brentview Estates, a secure 55+ gated community in Penticton’s popular Wiltse area, this immaculate 3-bedroom, 3-bathroom home offers spacious, low-maintenance living with upscale features throughout. The open-concept kitchen boasts granite countertops and flows seamlessly into the bright living area, complete with a cozy gas fireplace and central air for year-round comfort. A large covered front deck and welcoming entryway add charm and curb appeal, while the double garage provides ample storage and convenience. The fully finished lower level includes a versatile rec room—perfect as a man cave or entertainment space—and a dedicated wine room for the enthusiast. This home also features a top-of-the-line radon mitigation system for added peace of mind. Residents of Brentview Estates enjoy access to a beautifully maintained clubhouse featuring an exercise room, games room, full kitchen, and a sparkling pool—ideal for relaxing or socializing. With its prime location near shopping, dining, and outdoor recreation, this property offers the perfect blend of comfort, security, and vibrant community living. (id:60329)
Century 21 Amos Realty
515 Philpott Road
Okanagan Falls, British Columbia
This meticulously cared for one level living property offers a rare blend of privacy, space, and beautiful lake views—all just steps from the water. Set on 1.16 acres with beautiful landscaping, this 3-bedroom, 2-bathroom home is just steps from the lake, with convenient beach access. Whether you're relaxing on the deck, soaking in the hot tub, or enjoying the above ground pool, you’ll appreciate the peaceful setting and tranquil views of the lake. The home has been lovingly maintained and extensively updated, featuring a newer roof, upgraded plumbing, modern heating and cooling systems, newer appliances, fresh paint, and more. Two cozy wood-burning fireplaces bring the entire space together. The spacious family room offers flexibility and could easily be converted into a 4th bedroom. Outdoors, the property is a gardener’s paradise with mature landscaping, raised garden beds, and plenty of space to enjoy nature. A powered barn provides ideal storage or workshop space, while a powered casita offers the perfect spot for a studio or creative retreat. An attached garage and abundant parking, including space for RVs and boats, adds even more versatility. Enjoy the quiet while still having the convenience of being just a short drive to shops, schools, dining, and other local amenities. This unique property offers year-round comfort, natural beauty, and endless potential. (id:60329)
Royal LePage Kelowna
2941 30 Street Ne
Salmon Arm, British Columbia
A spacious and versatile 3,010 sq.ft. level-entry home nestled on a generous 0.43-acre lot in sought-after North Broadview. This property offers an incredible opportunity for multi-generational living or income potential with both an upper and lower suite. The upper level features a bright and comfortable 2-bedroom, 1-bathroom suite, while the expansive lower level includes 4 bedrooms and 2 bathrooms. With the potential to easily reopen the staircase, the home can be converted back into a single large residence. Additionally, two bedrooms and one bathroom could be reclaimed for the use of the upper suite if desired, adding even more flexibility. Enjoy the abundance of outdoor space with mature fruit trees—including cherry and plum—and plenty of room to garden, play, or entertain. The attached double garage and ample parking make it ideal for families or those needing extra vehicle space. There’s even room to build a detached shop for your hobbies or storage needs. Located in a quiet, established neighborhood, this property offers both comfort and convenience, with nearby schools, parks, and all amenities just minutes away. Don’t miss your chance to own this rare and adaptable property in one of the area’s most desirable locations! (id:60329)
RE/MAX Shuswap Realty
10903 Barclay Street
Summerland, British Columbia
First time offered for sale on MLS, and only second owner! Professionally remodelled with 3 Bedrooms on the main floor, PLUS a legal 1 bedroom suite in the basement with its own separate laundry and utilities! Situated on a sunny 0.2 acre lot, with ample parking this home has everything you need! Over $188,000 of updates include New Generation custom kitchen complete with maple cabinets, over range hood feature, stunning 7 ft knotty elder kitchen island, 8 ft window, permitted beams installed to create that open concept feel, full of natural light, perfect for watching the littles play and entertaining your guests! No expenses spared for the suite which is also has a New Generation custom kitchen, and apartment sized appliances. Roof 2019, Premium engineered hardwood flooring throughout the main, gas fireplace, all new plumbing, new exterior doors, windows, 200 amp panel upgrade!!! Hard wired smoke detectors, custom tile shower in ensuite, irrigation front and back, and legal suite has been double soundproofed and metered! A ton of storage offered for the main home downstairs in addition to the 20x11 laundry/utility room! Located in a quiet neighbourhood, just 5 min walk to the Beanery and downtown Summerland and just a 10-15min walk to the schools!! This home is not a drive-by, well worth the effort to book in with your favourite realtor! Proudly Listed by Parker Real Estate. (id:60329)
Parker Real Estate
