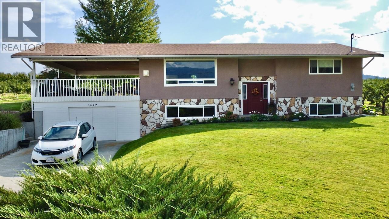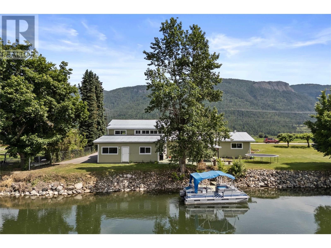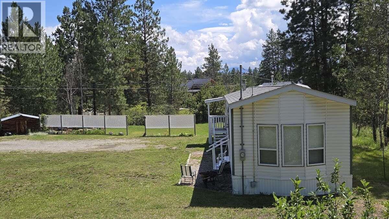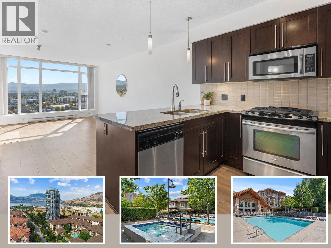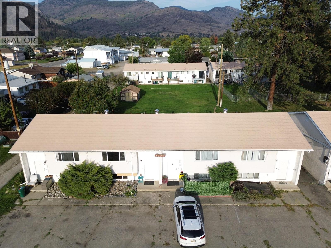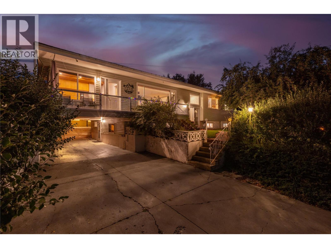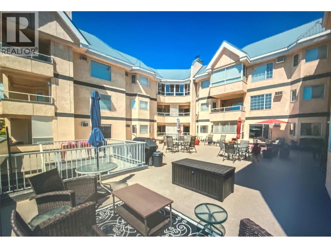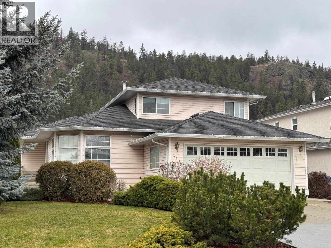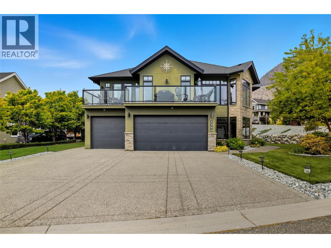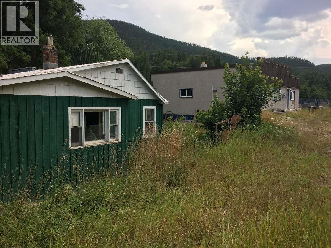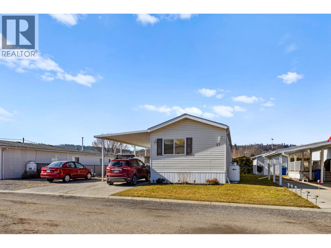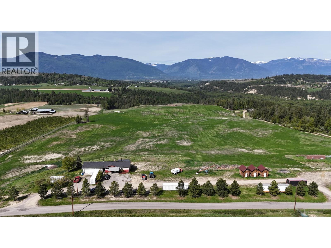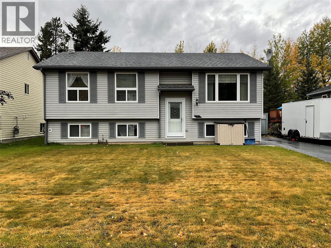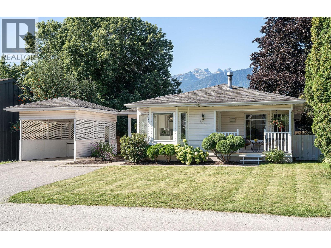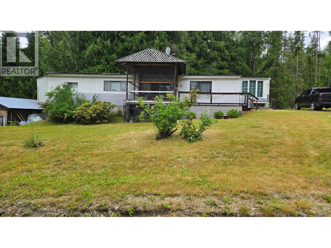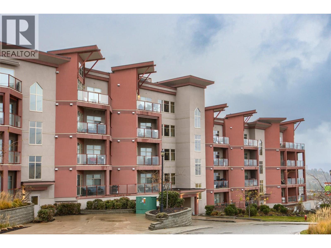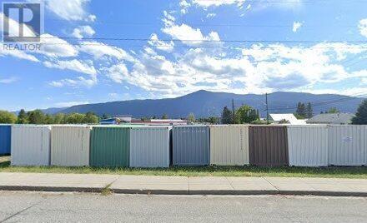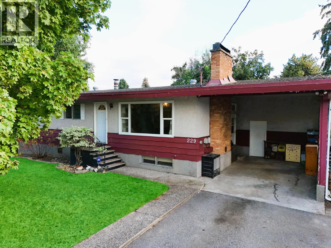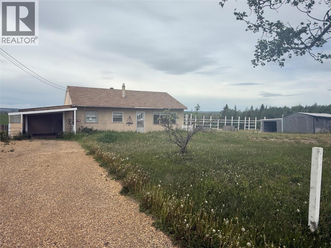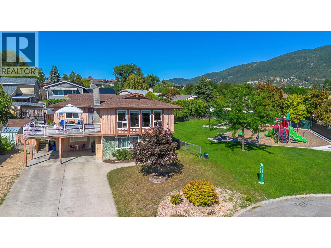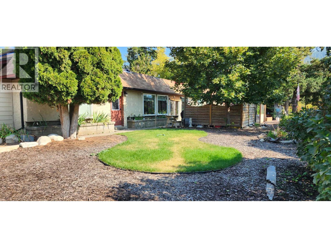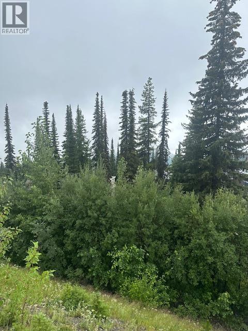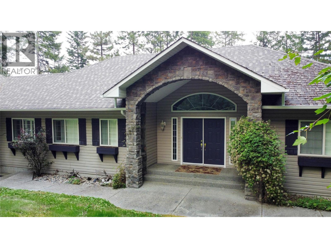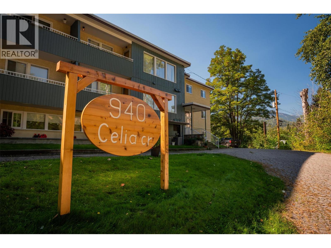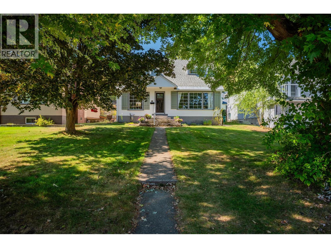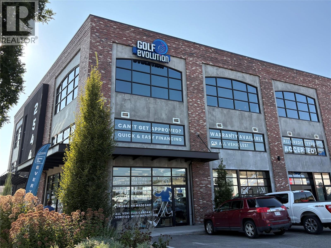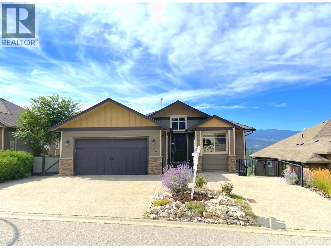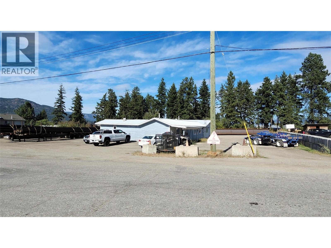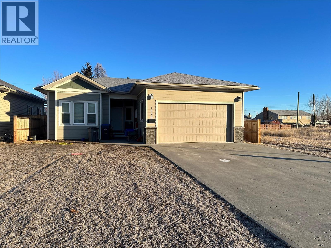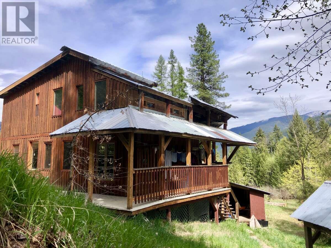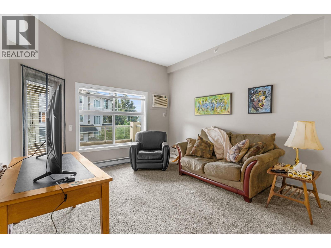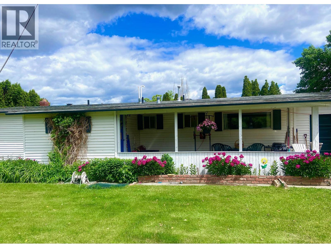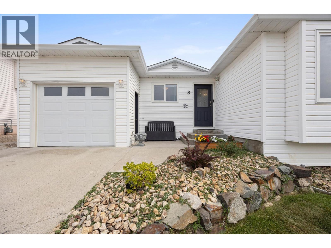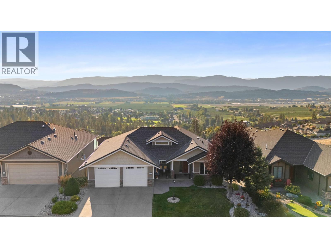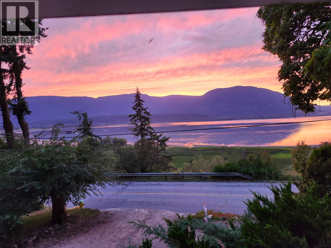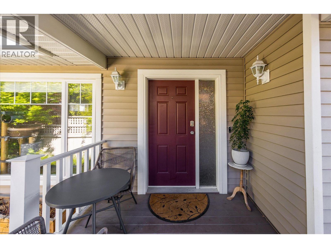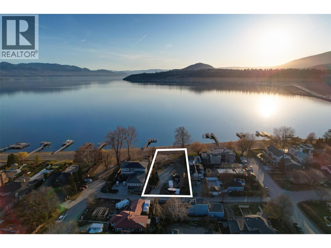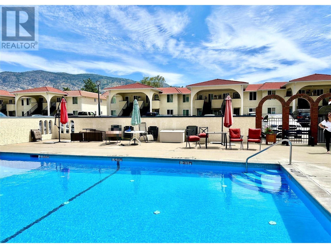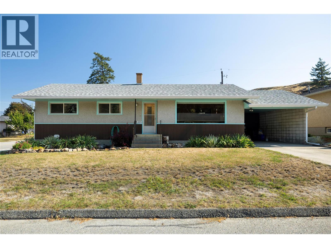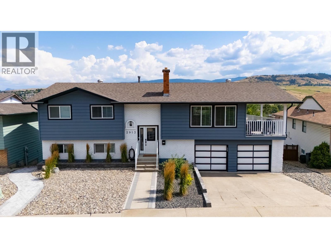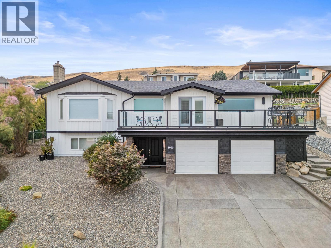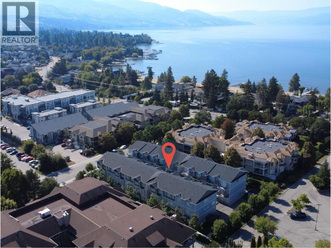5549 Snowbrush Street
Oliver, British Columbia
Let's Put Family and Comfort First! Upon a hillside south of Oliver, this 4-bedroom, 2-bath home offers phenomenal views across the valley and a layout designed for real living. The owners have cared for and upgraded the property with intention—flooring, cabinetry, bathrooms, roof, windows, gas furnace, central A/C, and hot water tank- all updated- making the home as move-in ready. On the upper level, the main living room is anchored by a built-in gas fireplace, creating a calm sitting area to take in the valley views. Seamless flow into the kitchen and dining area extends naturally to the large covered patio, making it a true gathering place for family and friends. The floor plan was reimagined to create a primary retreat on this level as well, complete with a spacious walk-in closet and an oversized ensuite bathroom. Downstairs, three additional bedrooms and a full bath provide a practical arrangement for family or guests, all while keeping the master suite private above. The fully covered patio feels like a second living room in the warmer months, perfect for entertaining or quiet evenings. The garage/shop offers flexibility and could serve as a two-car garage, while the long paved driveway ensures plenty of parking. Set on a .22-acre lot next to orchards and vineyard, the property ties modern comfort and privacy to the agricultural backdrop that IS the South Okanagan. This is a home best experienced in person, where the setting, view and design all come together! (id:60329)
RE/MAX Wine Capital Realty
7088 97a Highway
Grindrod, British Columbia
Incredible property fronting the Shuswap River! Rural living but close to amenities and with nearly a 1/2 acre, it not only offers incredible views & water access but every out-door opportunity is nearby. From fishing, whether its trout or salmon, to boating, paddle-boarding, kayaking to snowmobiling, cross-country skiing at Larch Hills & downhill skiing to Silver Star or Revelstoke. This property has not flooded since owners have been here - 36 years! 1998 was the closest the water came but it did not breach the top of the bank. While close to the river, the elevation is higher than many riverfront properties. There's lots of parking from the carport to the paved driveway, including RV parking. The backside of the carport has a 19'4x18' workshop to dry your snowmobiling equipment & store seasonal gear in or it makes a great space for tools & woodworking. There's a total of 5 bedrooms & 3 bathrooms plus a huge family room upstairs. And, don't forget the famous ""Saloon""! If you've even driven by you're probably thinking ""I've always wanted to see that!"" It's a great spot to store additional tools & equipment. There's beautiful gardens from flowers, a pond & vegetable garden to raspberries, rhubarb, strawberries & producing apple trees. There's also been lots of updates (request list) From a good sized home to accommodate family and visitors to the grounds and a view, consider calling this spot home. Click Virtual Tour to be link to the 3D walk-through. (id:60329)
RE/MAX Vernon
1985 Burtch Road Unit# 32
Kelowna, British Columbia
WOW! This 3-bedroom, PET FRIENDLY, TRUE CORNER TOWNHOME WITH FENCED YARD and 2 PARKING STALLS must be seen to be appreciated. Great floor plan here with 3 sizable bedrooms all on the same floor. Spacious living room complete with sliding glass doors that lead you to the ULTRA PRIVATE fenced yard with newer patio. Large eat-in kitchen. Light and bright, freshly painted with new H2O tank this year + newer windows and d The oversize storage area is conveniently located in the carport area. Situated in a fabulous sought-after neighborhood, leave the car at home, hop on the bus, or walk to work with just a 15-minute stroll to the Innovation Centre, The Landmark Commercial Community, plus pubs, restaurants, coffee houses, European Deli's, The Kelowna Farmer’s Market and shopping for everything else. Greystokes Gardens is well known throughout Kelowna for its stellar reputation, and well-run strata. You will love living here! (id:60329)
RE/MAX Kelowna
2960 Mission Wycliffe Road
Cranbrook, British Columbia
For more information, please click Brochure button. 0.43 acres in sought-after rural neighborhood. COME SEE FOR YOURSELF! A very well kept 2 bedroom, 1997 Moduline Prestige 14’x66’ modular home on .43 acres. This home has spacious kitchen with island, vaulted ceiling and a large skylight. Living room is large with vaulted ceiling. Brand New cozy carpet. 4pc bathroom with large soaker tub, double sinks, laundry area & sky light bringing in lots of natural light. Master bedroom with 2 windows overlooking the yard. 2nd bedroom ,nice big window. High-speed fibre optic internet is available onsite, ?supporting work-from-home, online learning, streaming ? and lag-free gaming. The property has several outbuildings: 10x12 storage shed, 14x12 hobby/gardening shed,storage and work spot for motorcycle, sled or Quad) 8x8 Metal yard shed small log cabin style shed. The graveled driveway is ample for parking several vehicles and your RV. ?Behind the privacy area is a generous firepit area perfect for cozy evenings to unwind or entertain. Schoolbus route, winter roads plowed. Recent upgrades: New Roof April 2023, New Carpet Paint throughout with a neutral palette Refreshed privacy zone all in July 2025. Enjoy four season adventure from summer hikes to winter slopes! This location is an outdoor mecca offering endless opportunities for nature lovers and recreational enthusiasts alike! (id:60329)
Easy List Realty
1075 Sunset Drive Unit# 1404
Kelowna, British Columbia
Live the downtown Kelowna lifestyle in this spacious & bright 1 bedroom plus den 14th-floor condo. Located in the sought-after Skye Tower at Waterscapes, offering views of the city, mountains, and the lake. Perfectly situated this condo combines comfort and convenience in one of Kelowna’s most desirable communities. Inside, you'll find an open concept floor plan with bright south facing windows, plus upgrades including hard surface flooring throughout, granite countertops, and stainless steel appliances. The building offers secure underground parking for both residents and guests, along with fob-controlled access to each floor for added peace of mind. As a resident you enjoy access to the Cascade Club featuring a private fitness room, billiards lounge, outdoor pool, two hot tubs and BBQ area. You also get access to furnished guest suites. Everything you need is within walking distance — restaurants, shopping, hotels and Prospera Place for hockey games and events. Nature lovers will appreciate nearby Knox Mountain Park with its scenic trails and unbeatable lake views. Your new home awaits. (id:60329)
Exp Realty (Kelowna)
6730 21st Street Unit# 2
Grand Forks, British Columbia
Affordable living in Grand Forks! This three-bedroom townhouse offers a practical layout with all bedrooms and a full bathroom located on the lower level, while the main living space is upstairs. The unit features a versatile outdoor area currently set up as a barricaded catio, which can easily serve as a welcoming patio with room to BBQ and relax while overlooking the large shared green space. Conveniently located close to town, local trails, the river, and all amenities, this property offers both lifestyle and value. Set high out of the floodplain, it’s a smart choice for first-time buyers, families, or anyone looking for affordable ownership in Grand Forks. Call your Local Real Estate Agent today! (id:60329)
Grand Forks Realty Ltd
1215 12th Street S
Cranbrook, British Columbia
Charming Family Home with Mountain Views in a Great Neighborhood. Welcome to this well kept 1967 home, offering 4 bedrooms and 2.5 bathrooms on a spacious 1/4 acre lot. Nestled in a desirable neighbourhood within the Kootenay Orchard catchment, this property combines comfort, function, and potential. Inside you'll find a bright and inviting layout with plenty of room for the whole family. The home also offers excellent suite potential, making it ideal for extended family living or an income helper. Step outside on your front patio to enjoy the beautiful mountain views or enjoy your fully fenced backyard, perfect for kids, pets, and outdoor entertaining. For the hobbyist or anyone needing extra space, the property features a huge garage and workshop. Whether you're looking to settle into a wonderful family friendly community or seeking a property with great versatility, this home is a must see! Contact your Realtor today! (id:60329)
The Fogel Agency
374 Winnipeg Street Unit# 307
Penticton, British Columbia
Third floor north facing large 2 bedroom, 2 bathroom condo at the Chancellor is ready for its new owners. Conveniently located close to Okanagan Lake, shopping, restaurants, dinning and the very popular Farmer’s market. The spacious 1223 SF floor plan offers a large dining/living room combination area, featuring easy access to the glassed in sundeck. The master bedroom is a good size and has a walk through closet leading to the 4 piece en-suite. The 2nd bedroom can accommodate your long awaited visitors and family. The in-suite laundry room has plenty of space for more storage. This is a very well managed 100% owner occupied 55+ building. The building grounds are manicured. Looking for social gatherings? Wednesday mornings in the social room located on the main floor is where tea and coffee meetings happen and on Thursday afternoon weather permitting, the gorgeous patio on the second floor is the place to be and mingle with your neighbors. Well appointed with patio furniture, umbrellas, a BBQ and tons of flowers (you can even help yourself to the herb garden). The complex offers secured covered parking, your own storage space and a shared workshop very well equipped with tools. (id:60329)
2 Percent Realty Interior Inc.
398 Mctavish Road
Kelowna, British Columbia
Wonderful opportunity to own in a desirable area of Glenmore. This 3 bedroom, 3 bath home is ready for you and your family. Beautifully refinished throughout, nothing left to do but pack the truck and get on the road! Hardwood, gas fireplace, dining area with French doors to your back deck, AC, R/I vac, garden space, storage shed, double attached garage with additional parking for your toys. Enjoy the abundance of natural sunlight entering your home. Ideal location within walking distance to amenities including wonderful schools, shopping, restaurants, walking trails, playgrounds and bus routes! Make the call to your agent today to view this home. (id:60329)
Oakwyn Realty Okanagan
1200 Canyon Ridge Place
Kamloops, British Columbia
Welcome to your dream home! This stunning property offers over 2,500 sq. ft. of tastefully finished living space on a fully landscaped corner lot in one of Kamloops’ most desirable neighbourhoods. With year-round sunshine, it’s ideally located on Big Horn Golf Course just two houses from Hole 9 and tucked away on a quiet dead-end road. Recent upgrades include a brand-new geothermal furnace adding $20,000 in value, fresh landscaping with a perfect blend of grass and rock, plus a backyard oasis complete with a hot-tub and pergola. Inside, the main floor boasts an elegant kitchen with a modern color palette, stainless steel appliances, vaulted ceilings, open-concept living and dining with huge windows, and a cozy fireplace beside the formal dining area. The primary bedroom retreat features a soaker tub, walk-in shower, and generous closet, while the basement is built for entertaining with polished concrete floors, custom California doors opening to a large patio, and plenty of space for gatherings. The garage is a dream—room for your dream car and your golf carts too, while still leaving space for storage. With plenty of parking, which can be rare in Sun Rivers, plus underground sprinklers to keep everything low maintenance, this home truly ticks all the boxes! (id:60329)
Real Broker B.c. Ltd
6904 Highway 6
Appledale, British Columbia
For more information, please click Brochure button. Rural income property in Appledale near the golf course. This 0.33-acre lot features a solid side-by-side duplex plus a detached 2-bedroom home. The duplex offers a 2-bed/1-bath unit and a 1-bed/1-bath unit. Each dwelling has its own septic system, and all are serviced by a licensed gravity-fed water system. A creek borders the eastern property line, and the yard offers space to enjoy the peaceful rural setting. Many updates completed with renovations ongoing. All measurements are approximate. (id:60329)
Easy List Realty
8945 Highway 97 N Unit# 37
Kelowna, British Columbia
Welcome to Duck Lake Estates, where pride of ownership shines in this well-maintained and move-in-ready home! Nestled in a peaceful and well-run community, this property offers a perfect blend of comfort, convenience, and lifestyle. The massive covered deck is an ideal space for a BBQ or simply relaxing and enjoying the fresh air. Inside, you'll find a thoughtfully designed layout, featuring three bedrooms, two of which boast full walk-in closets for ample storage. All window coverings were custom-made to accentuate the space. The ensuite bathroom has been beautifully updated with a brand-new shower. This home features 3-year-old appliances, a new washer and dryer, a reverse osmosis system, and a water softener. The 50-gallon upgraded hot water tank (6 years old) provides plenty of hot water for the entire household. The home was electrically certified in December 2023, offering peace of mind. Outside, features a boxed garden, perfect for growing fresh produce, and a shed with a concrete pad for extra storage. Located in an exceptional neighborhood with fantastic neighbors, this home is just minutes from UBCO, the airport, shopping, and all the amenities of Lake Country (Winfield). The park itself is well-managed with all services included, offering a stress-free and welcoming community atmosphere. This is a rare opportunity to own a beautifully maintained home in a sought-after location. Don't miss your chance—schedule a viewing today! (id:60329)
Royal LePage Kelowna
Proposed Lot A Of 822 10th Avenue
Fernie, British Columbia
Serviced lot for sale in the Annex! Locations like this are increasingly difficult to find in Fernie with easy access to schools, amenities, trails, the river and of course the ski hill. This lot provides the perfect landscape to develop your forever home or investment project while surrounded by the stunning views of Fernie and within the comforts of a family friendly neighbourhood. Lot dimensions are 55'x120' with more pictures coming once the weather permits. Contact your agent for more information today. (id:60329)
2 Percent Realty Kootenay Inc.
1061 19 Avenue Se
Salmon Arm, British Columbia
Welcome to your dream home perched above Salmon Arm where breathtaking panoramic views meet refined modern living. This striking 3,700 sq. ft. residence with 4 bedrooms, 4 bathrooms, includes a fully self contained 1 bedroom suite that is perfect for guests, air BNB or to have for family and an inground heated pool to enjoy the amazing views and sunsets. Unmatched lake and mountain vistas from the living areas, patios, and private backyard retreat. Open concept layout with vaulted ceilings and expansive windows that flood the space with natural light and 8 foot doors that throughout adding to the elegance and class of this amazing home. Chef-inspired kitchen with custom cabinetry, quartz countertops, stainless steel appliances, gas cooktop, built-in oven, and island seating. The living room offers a sleek gas fireplace, custom built-ins, and seamless indoor-outdoor flow to the view deck. Main-level primary bedroom with luxurious ensuite, and walk-in closet, and bathrooms with heatd floors. Fully finished lower level with a games room, billiards, and space for home gym. Oversized double garage with room for vehicles, storage, and hobbies. Low-maintenance landscaping, with underground sprinklers, a backyard patio with in ground heated pool, and a firepit for entertaining. Located in one of Salmon Arm’s most desirable view neighborhoods, whether you're sipping your morning coffee on the deck or hosting a sunset dinner, the backdrop is always extraordinary. (id:60329)
Homelife Salmon Arm Realty.com
3853 Muzzy Road
Creston, British Columbia
FOR SALE by Reserved Auction on December 2, 2025 by Ritchie Bros online. The list price is the Reserve minimum bid. Located on 64.68 acres in the Creston Valley, this 2,408 sq. ft. home offers 3 bedrooms, 1 bathroom, and wood-burning heat with a full basement. Zoned AG-1, the property is ideal for orchards or vineyards with excellent soil and a high-flowing well producing approx. 150 GPM. Perfect for farming, investment, or those seeking land in the Kootenays, all just minutes from town amenities. More information available on https://www.rbauction.com/. (id:60329)
RE/MAX Dawson Creek Realty
91 Wolverine Avenue
Tumbler Ridge, British Columbia
LOOKING FOR SPACE? COMFORT? WELL-MAINTAINED NEIGHBOURHOOD? Look no further! This charming bi-level home has it all! Nestled on the upper bench, this 5-bedroom house offers mountain views, a private backyard, and plenty of room for your family to grow. Smoke-free home, lovingly cared for over the years. From the peaceful backyard to the updated exterior (siding, windows, shingles), this property has great curb appeal! With three bedrooms up and two down, along with a family room featuring the warmth of a gas stove, this home will meet all of your family's needs. A covered deck off the kitchen is perfect for all-year-round barbecuing. Shed, gazebo, and a whimsical wishing well – all backing on to green space - create a sense of relaxation and even more storage. Property is fenced with a gate out the back for easy access. Call your agent today to view. Quick possession possible. (id:60329)
Black Gold Realty Ltd.
1017 Cottonwood Street
Revelstoke, British Columbia
Pride of ownership shines in this immaculate 3 bedroom, 2 bathroom bungalow located in the heart of Southside. Filled with natural light, the single-level layout offers a spacious living room, galley kitchen, and dining area with seamless access to a covered patio. The large primary suite includes a walk-in closet, private ensuite, and access to the backyard, while two additional bedrooms, a full bathroom and laundry room complete the floor plan. Outside, the same thoughtful upkeep is on full display. The manicured yard is fully fenced and landscaped, featuring three inviting seating areas that make the most of every season. A carport adds convenience with covered parking and extra storage. Do not miss this rare opportunity to secure a well-cared-for home in Southside, ready to enjoy today and full of long-term potential. (id:60329)
Royal LePage Revelstoke
115 Lower Fauquier Road Lot# 1
Fauquier, British Columbia
Situated in the community of Fauquier BC, near the ferry landing, Lake and 9 Hole golf course on 1/2 acre is this mobile home with addition. There are 3 bedrooms, 1 bath on this spacious treed lot. Beautiful mature flowers, bushes and trees (including apple and plum trees) at front and forest behind. Private and beautiful scenic location for a recreational home. Great level spots for building a garage, RV parking, or to add onto the home. Creek near the back edge of the property. Home is serviced by town water. There is a partial basement on a solid concrete foundation. A detached workshop/store front (past uses) and storage shed are included on the property. Plenty of level and grassy areas for kids to play or to set up games. It is a short walk to the beach, or a round of golf and close to the boat launches. The home needs some work but the bones are good. There is a new electrical Silver Certificate on the home. (39097479). Great space for recreational home. There is as well a detached workshop/ store front (past uses). (id:60329)
Coldwell Banker Rosling Real Estate (Nakusp)
3205 Skyview Lane Unit# 307
West Kelowna, British Columbia
Welcome to Copper Sky! This bright 2 bedroom, 2 bathroom home faces southeast, greeting you with morning sun and stunning views of Okanagan Lake and Mission Hill Winery. Inside you’ll find granite countertops, stainless-steel appliances, and a thoughtfully designed layout. Copper Sky is truly multi-generational—welcoming babies, young families, working professionals, and retirees alike. Small pets are welcome (1 dog & 1 cat, or 2 dogs under 10 kg / 40 lbs). Rentals, including short-term, are allowed, and as WFN land the property is exempt from the provincial short-term rental restrictions. No GST and no Property Transfer Tax add to the value. The resort-style amenities are exceptional: a swimming pool, recently updated hot tub, sauna, fully equipped gym, tennis and basketball courts, putting green, games and movie room, plus two resident-use kitchens and BBQs that staff set up, clean, and store for you. A new pickleball court is also on the way. All measurements are approximate; information deemed reliable but not guaranteed. Buyer to verify if important. (id:60329)
RE/MAX Kelowna
7590 Donaldson Road
Grand Forks, British Columbia
Rare opportunity to acquire an established, turnkey business with an impressive 18-year track record. This exceptional company has multiple revenue streams and an excellent reputation. The purchase of this business would include multiple containers, the truck and trailers, and all of the equipment needed to continue the operation of this successful company. Purchase also includes the .25 acre property, with easy access in a great location. (id:60329)
Grand Forks Realty Ltd
875 Stockley Street Unit# 26
Kelowna, British Columbia
This immaculate 2,080 sq.ft. villa in the peaceful, prestigious Cypress Point community offers the perfect blend of comfort, elegance, and easy, maintenance-free executive living. Perched above the award-winning Black Mountain Golf Course, This one-owner 2 (easily 3) bedroom, 3 bath home features high-end finishes, a rich colour palette & a thoughtful open layout w/ a bright walkout lower level. The chef-inspired kitchen features granite counters, a 9-ft island & walk-in pantry—perfect for everyday life & entertaining. The kitchen flows into a spacious living room w/ warm hardwood floors, a cozy gas fireplace & large windows framing the panoramic, unobstructed mountain & golf course views; incl. the water feature surrounding the iconic island green on Hole 5- Your own private oasis for a peaceful morning coffee or sunset glass of wine. The primary bedroom is a serene retreat w/full ensuite, walk-in closet & direct deck access. The lower level offers a second bedroom w/ walk-in closet, a large, bright rec room w/ ample space for a 3rd Bdrm or office, full bath, large storage room & walkout access to the 2nd expansive deck w/equally stunning views. Extras include high-end window coverings, Hardie board siding, A/C, double garage, gas BBQ + Hot tub hookups. Low strata fees incl. full envelope maintenance & landscaping. Just 15 mins to the beachfront shops and dining of downtown & 30 mins to Big White. This is Okanagan living at its best— Upgrade your Lifestyle Today! (id:60329)
Exp Realty (Kelowna)
229 Fitzpatrick Road
Kelowna, British Columbia
Tucked on a Quiet Stretch of Fitzpatrick Rd, this Move-in Ready Home delivers the Kelowna essentials—a Larger Lot, Bright living, + minutes to Ben Lee Park’s Splash Park, skatepark & courts. INSIDE: Airy main living, Family-friendly layout, + Flexible spaces ideal for Home office, guests, or Future suite ideas. OUTSIDE: Flat, usable yard for kids, pets & summer BBQs with room for RV/boat. Everyday convenience is close by—shops, cafes, schools (12 mins drive to UBC) & transit—yet you’re set back from downtown traffic. Rutland Senior Secondary offers Advanced Placement (AP), trades & dual-credit pathways, + Pearson Road Elementary is nearby. Prefer value over hype? This Neighbourhood delivers Bigger lots + Real Lifestyle for the money. A Perfect Fit for First-time Buyers, Young families, House-hackers, or Investors seeking a Solid Detached Single Family Dwelling hold. Showings starting October 3rd, 2025. Ben Lee Park Sunsets + Backyard dinners are calling—Welcome Home. (id:60329)
Realty One Real Estate Ltd
8019 217 Road
Dawson Creek, British Columbia
On the EDGE of town! This property is looking for its new owner to complete what has already been started. This rancher with a basement offers 3 bedrooms and 1 bathroom plus the potential for an ensuite as a second bathroom. Situated just outside of Dawson Creek on 1.4 acres this property could be the perfect home for you! (id:60329)
RE/MAX Dawson Creek Realty
3011 11 Street
Vernon, British Columbia
Welcome to this spacious 5 bedroom, 3 bathroom home, including a separate 2-bedroom suite, tucked away in a highly desirable cul-de-sac in East Hill. This home offers both privacy and a true sense of community. Perfectly positioned right next door to a beautiful park with playground, this property provides instant access to green space for play, picnics, or morning walks. Families will love the short stroll to nearby schools, and all major amenities are just minutes away by car. Inside, the bright and functional layout offers exceptional flexibility. The lower level includes a self-contained suite with its own entrance and shared laundry, making it ideal for in-laws, a growing family, or generating rental income. If preferred, it can easily be converted back into a single-family home to suit your needs. Outdoors, the mostly fenced backyard offers a safe and secure space for children and pets to enjoy, with only a gate needed for complete enclosure. The back yard also includes garden sheds for extra storage, and the park next door means even more room for outdoor activities without leaving home. Parking is never an issue with a two-vehicle carport plus extra space for additional vehicles plus a boat or RV. This home combines comfort, versatility, and an unbeatable location, making it the perfect choice for families or investors looking for a property with exceptional value and convenience. (id:60329)
Canada Flex Realty Group
4878 Leopold Road
Celista, British Columbia
Private 45-Acre Hobby Farm with Breathtaking Shuswap Lake Views – Celista, BC Welcome to your private hobby farm in the heart of Celista. Situated on 45 acres with breathtaking views of Shuswap Lake, this immaculately maintained custom log home offers both lifestyle and flexibility. With no zoning restrictions and not in the ALR, the opportunities are endless—expand with additional buildings, RV parking, short-term rentals, or an Airbnb venture. Property Highlights: Custom log home, meticulously maintained inside and out Outdoor in-ground hot tub with magnificent views Heated workshop with 220 power 26' x 19' heated Quonset Generac generator system for peace of mind during outages Two ponds, ideal for irrigating the garden or watering livestock Trails for walking, snowshoeing, or ATV, backing onto Crown land Large, established garden with apple, cherry, peach, pear, and prune plum trees, a well-established table grapevine, plus raspberries, blackberries, and strawberries—all secured with electric deer fencing Upper 8.5-acre pasture, fenced and cross-fenced with movable electric fencing and corral Location Features: Just a short drive to the lake and community boat launch, gas station, elementary school, and local convenience store. Recreation opportunities abound with nearby Anglemont Golf Course, Crowfoot Mountain for sledding and quadding, and, of course, Shuswap Lake. This unique property combines rural charm, modern convenience, and recreational access—an exceptional opportunity for those seeking space, views, and versatility, with strong potential for Airbnb or income-generating use. (id:60329)
Century 21 Lakeside Realty Ltd.
2713 Balsam Lane
Lumby, British Columbia
Energy efficient home featuring 2 bedrooms plus a den and 2 full baths with walk in showers. Economical wood heat keeps this home cozy in the winter and insulated concrete block construction keeps it cool in the summer. Well-insulated home with new double-pane windows installed in 2021, featuring a lifetime warranty. Large bright windows off kitchen and dining room look out over the luscious garden boxes and private patio. Low maintenance yard with only a bit of lawn to mow. Shrubbery provides loads of privacy to enjoy your gazebo with family and friends. Large wood shed to keep your wood supply dry. The insulated and wired garage is the perfect workshop for the man of the house. Cool room in garage is great to keep you vegetables and canning! Plenty of parking! A great neighborhood within walking distance to parks and all the awesome amenities available in Lumby! (id:60329)
Royal LePage Downtown Realty
9890 Cathedral Drive
Vernon, British Columbia
One of the last Lots in THE RIDGE"" at Silver Star Mountain that is zoned for single family and Duplex . Lot is suitable for a grade level entry home and will enjoy a fairly level entry to the lot. The asking price is plus GST .All services are at the lot line and sewer is operated by Silver Hawk .Services are at lot line for a Duplex. Please confirm number of Pillows through Silver Hawk There is also Bridge Fee of $200. annually and there is an annual fee to Silverhawk for maintaining sewer capacity to the lot. Zoning is R-2 as determined at NORD. The front of the lot has a south facing exposure and enjoys delightful natural views of Silver Star and wooded areas around the lot. (id:60329)
Coldwell Banker Executives Realty
253 Chase Road
Christina Lake, British Columbia
Experience a blend of custom craftsmanship and natural serenity in this exceptional 4-bedroom, 3-bathroom rancher with a daylight walkout basement. Designed to seamlessly integrate with its forest surroundings, the home offers ultimate privacy and tranquility. Architectural details, including a vaulted stone arch entryway with double front doors and aggregate steps, add to its unique curb appeal. The main floor features vaulted ceilings in both the living room and kitchen, filling the space with an abundance of natural light. Elegant features include hardwood flooring and custom light fixtures in the foyer and dining area. The master suite is a sanctuary, offering a stunning view, deck access, a spacious walk-through closet, and an oversized 4-piece ensuite. As summer fades into fall, cozy up by one of the two inviting gas fireplaces, designed for both warmth and ambiance. At one full acre, this property offers ample outdoor living space with its 50ft long deck, and the equally spacious covered patio below. Situated on a quiet, dead end street and crafted to embrace the natural surroundings with mature low-maintenance landscaping, this property is ideal for both families and retirees. Call your agent to view and come home to the Lake! (id:60329)
Grand Forks Realty Ltd
940 Celia Crescent Unit# 36
Trail, British Columbia
Charming One-Bedroom Apartment in Sunningdale Welcome to this beautifully refreshed one-bedroom apartment, ideally located in the heart of Sunningdale. This apartment offers a convenient and comfortable lifestyle with tasteful updates that make it truly move-in ready. Inside, you’ll find a completely updated bathroom and refurbished original hardwood floors that add warmth and character throughout. The kitchen has been refreshed with repainted cabinets and a brand-new oven/stove for peace of mind. Additional upgrades include grounded outlets, a new hot water tank (2023), and a fresh coat of paint on all walls, giving the space a clean, modern feel. This well-maintained home is part of a strata-managed building, offering low-maintenance living in a sought-after neighborhood. With its flat, central location, you’ll enjoy easy access to all amenities and recreation that make Sunningdale such a desirable place to live. Whether you’re a first-time buyer, downsizing, or looking for an investment, this one-bedroom apartment is an excellent opportunity to own a turnkey home in a convenient location. (id:60329)
RE/MAX All Pro Realty
755 Eliot Street
Warfield, British Columbia
Welcome to 755 Elliott Street, where comfort, style, and convenience come together in a beautifully updated home. Tucked away on a quiet street just minutes from both Rossland and Trail, this property offers three-bedroom and two and a half bathrooms. Step inside to discover a warm and inviting main level, where the character of refinished hardwood floors (2019) pairs perfectly with modern touches. The upstairs bathroom, fully renovated in 2021, brings a fresh, contemporary feel, while the basement—finished for the very first time in 2020—adds incredible living space, which could be used as an in-law suite, with a secondary kitchen, new laminate, carpet, and a bathroom that was completely refreshed in 2024. Throughout the home, thoughtful updates provide peace of mind, including a 2019 hot water tank, and the entire property has just been repainted inside and out, giving it a crisp, move-in-ready finish. Whether you’re hosting family and friends, relaxing in one of the cozy living spaces, or enjoying the quiet location close to schools, trails, and amenities, this home is designed for easy everyday living. This home is truly a place to settle in and enjoy everything the Kootenays have to offer. (id:60329)
RE/MAX All Pro Realty
2544 Enterprise Way Unit# 101
Kelowna, British Columbia
SUBLEASE OPPORTUNITY - 2544 Enterprise Way is a modern mixed-use building ideally situated in one of the busiest commercial corridors in Kelowna along Enterprise Way. Unit #101 features extensive glazing, on-site parking, grade loading with overhead doors and prime signage exposure along Enterprise Way. Offering a total gross leasable area of 10,669 sf which includes 6,755 sf of ground floor area and 3 mezzanines providing an additional 3,914 square feet (mezz #1 = 611 sf, mezz #2 = 611 sf and mezz #3 = 2,692 sf). Neighboring businesses include Home Depot, Wal-Mart, HomeSense, PetSmart, Dollarama, Cactus Club, Golf Town and a variety of automotive dealerships. Zoned C2 allowing for a variety of uses. Available November 1st, 2025. Sublease expires on October 31, 2032. DO NOT APPROACH TENANT, contact agent to arrange showing. (id:60329)
Venture Realty Corp.
1347 Wilmot Avenue
Kelowna, British Columbia
Back on Market and Priced to Sell! Panoramic lake and city views from all 3 levels of this beautiful 4,300+ sqft 6 bedroom, 4 full bath custom walkout rancher including a 1 Bed Suite (not legal) in lower 3rd floor walkout level with second kitchen, bedroom, large living area, bathroom, and second laundry. High quality finishes throughout include scraped oak hardwood floors on main, travertine tile, granite counter tops, extensive quality mill-work and trims with custom crafted built-ins accentuate the contemporary tones and bright open floor plan. Immediately you are greeted by 16 ft tall ceilings and cascading light in the grand entry and great room featuring a majestic rock gas fireplace with wood built-ins. This opens to the gourmet kitchen with granite counters, walk in pantry, abundance of cabinets, stainless steel appliances, eating area and covered deck showcasing the city and lake views. Luxurious primary bedroom suite on main with tray ceiling, a spacious 5 piece ensuite bath, and large walk-in closet. Second bed & bath on main means guests can stay without using the stairs; or, could make perfect Office. The lower second level offers open family room area, 2/3 bedrooms, wet bar, and wired Media room (5th bed). The 3rd lower floor is set up with a second kitchen, living area, 1 bedroom, full bathroom, and second laundry. Oversized double garage and driveway for 5 cars! Low maintenance yard = no lawn mower needed! Vacant - Move in Ready! Call today to view! (id:60329)
RE/MAX Kelowna
7369 Prospector Avenue Unit# 109
Radium Hot Springs, British Columbia
Spacious bi-level rancher home at the main entrance into the Sunrise Condos in Radium North has double attached garage plus more open parking w access directly from frontage road at entrance of this small, well / self managed strata development. Well maintained, with new roof within the past 8 years. Main level has 2 bedrooms w Mstr bdrm ensuite bath and a 2 pc bath/laundry combo right next to the second bdrm, and Bonus - a bright den space that can double as another bdrm, and a neat little office area too. Vaulted ceiling open floor plan living area with incredibly efficient floor to ceiling wood-burning fireplace keeps everything cozy, and the kitchen has room for everyone. Limited common property for exclusive use by this unit south facing wrap around deck; west side of which has been converted to a delightful sun room. Another detached garage just west of house is for exclusive use of this unit also. Daylight basement level has separate entrance from west side to another whole living space w bright great room, 2 roomy bedrooms and full bath, and kitchen area. Basement level also accessible from main level interior. West and north side of house gives access to a private little outdoor sitting and garden space and access to main level via stairwell. This could be the perfect home for you? Contact your Realtor. (id:60329)
Maxwell Rockies Realty
4280 Spallumcheen Drive
Armstrong, British Columbia
Unlock the potential of this 1-acre industrial lot located in the heart of Spallumcheen Industrial Park, one of the North Okanagan’s fastest-growing industrial hubs. Strategically positioned just 600 metres from Highway 97A, this site offers excellent accessibility and features flat, usable land. The site includes an existing building currently used as office space for an active trucking company. As a result, the property is well-maintained and already prepared to support heavy vehicle access, circulation, and industrial use, making it ideal for a wide range of users. (id:60329)
Coldwell Banker Horizon Realty
1528 117 Avenue
Dawson Creek, British Columbia
Perfect family home on the edge of town! The floor plan of this 3 bedroom, 2 bathroom, home with an attached garage separates the bedrooms from the living area, while keeping kids' bedrooms close to the Master. Large windows throughout lets the light in and gives a great visual into the fenced back yard. The entryway is wide with a large closet and provides straight access into the kitchen with your grocery haul while the laundry room with a wash sink keeps laundry out of the main areas. (id:60329)
RE/MAX Dawson Creek Realty
6119 Slocan River Road
Appledale, British Columbia
For more information, please click Brochure button. Private 10-Acre Oasis Overlooking the Slocan River. Perched above the Slocan River, this charming three-bedroom home offers peace, privacy, and breathtaking valley views. The open floor plan features wood floors throughout and large windows that flood the space with natural light. Step outside onto the covered wraparound deck and take in the beauty of the surrounding nature. Attached to the home is a versatile studio, workshop, and wood shed. Additional outbuildings include a sauna and a barn, providing space for hobbies, storage, or small-scale farming. The property boasts a well-established garden with perennial herbs, asparagus, raspberries, an apple orchard, and several nut trees. A 1,000-foot deer fence encloses the house and yard, while the remaining eight acres of forest—complete with a creek—supply gravity-fed water. Nature lovers will appreciate the property’s role as a bird sanctuary, where multiple species return each year to raise their young. Beside the main home sits another building close to lock-up stage, offering further potential. Many extra building materials and farming implements could be included in the sale. If you’ve been dreaming of a self-sustaining lifestyle in a private, picturesque setting, this is your opportunity. (id:60329)
Easy List Realty
515 Houghton Road Unit# 311
Kelowna, British Columbia
Top-Floor 2-Bed, 2-Bath Condo in Prime Location – Welcome to Magnolia Gardens! Welcome home to this beautifully appointed top-floor 2-bedroom, 2-bathroom condo, ideally located just steps from shopping, dining, and public transit. The spacious primary suite features a large ensuite complete with a relaxing soaker tub and a walk-in glass shower. The kitchen offers ample storage space and opens seamlessly to the living area—perfect for entertaining guests or enjoying a quiet evening in. Step outside onto your large, private patio and take in the Okanagan summers in your own peaceful retreat. Located in the sought-after Magnolia Gardens complex, this well-maintained building offers excellent amenities including a fully equipped gym, a welcoming clubhouse, and a social room—ideal for gatherings or casual relaxation. (id:60329)
Royal LePage Kelowna
6288 Meadowland Crescent
Kamloops, British Columbia
Charming Country Property in Sought-After Barnhartvale – Half-Acre Lot with Endless Potential. Welcome to your new slice of country living in beautiful Barnhartvale, one of Kamloops’ most desirable and peaceful neighborhoods. Situated on a generous .46 acre lot, this spacious and inviting 4-bedroom, 2-bathroom home offers a unique opportunity to enjoy a relaxed rural lifestyle just minutes from the city. Tucked away in a quiet, well-established area known for its family-friendly atmosphere and newer custom homes, this property provides the perfect blend of tranquility, space, and community. Whether you're looking to settle into a cozy home now or dreaming of designing your ideal residence in the future, this is a place where possibilities truly abound. (id:60329)
Exp Realty (Kamloops)
6400 Spencer Road Unit# 8
Kelowna, British Columbia
THE PERFECT STARTER HOME IN ELLISON! An incredible opportunity to enter the Okanagan single-family market. This charming 3-bedroom, 2-bathroom home is tucked away in a quiet, family-friendly community while being just minutes to all of Kelowna’s conveniences. Set on a generous and private lot, the home offers the ideal blend of comfort, functionality, and outdoor living. The open-concept main floor boasts a bright living space, updated kitchen with sliding doors to a covered patio, and a dining area perfect for entertaining. The spacious primary bedroom connects to a 4-piece bathroom, and you also have a den upstairs, completing the main level. Downstairs features 2 additional bedrooms, laundry, storage, and a second bathroom—perfect for family, guests, or extra flexibility. Outdoors, enjoy a recently landscaped front yard, fenced backyard with a garden and plum tree, plus a large deck, storage shed, and single-car garage. Surrounded by great neighbours in a peaceful setting, this home is move-in ready with so much potential for its next chapter. (id:60329)
Coldwell Banker Horizon Realty
3728 Riviera Drive
Kelowna, British Columbia
Okanagan living at its finest—perfectly perched above Sunset Ranch Golf Course with panoramic views stretching from the airport to Peachland. Enjoy your expansive, partially covered patio, ideal for sunrise coffee or evening city lights. Inside, soaring ceiling lines, rich maple hardwood floors, and a floor-to-ceiling tiled fireplace anchor the open-concept living space. The main level offers true one-level living with a serene primary bedroom, spa-inspired ensuite, versatile second bedroom/office, and laundry. Downstairs, a spacious family room, plus two more bedrooms, provides room for teens, family or guests. Under the suspended garage floor, you have space for a home theatre room and a home gym. Every detail is designed for elegance, flexibility, and ease. Close to golf, wineries, the airport, and only 20 minutes to downtown Kelowna, this home checks every box for the perfect Okanagan lifestyle. (id:60329)
Coldwell Banker Horizon Realty
1430 Lakeshore Road Ne
Salmon Arm, British Columbia
Discover your own little piece of heaven, in the heart of God’s Country. This charming three bedroom, one bathroom home offers 2,125 square feet of living space on nearly half an acre along the coveted Lakeshore Road. Built in 1958, the home blends timeless character with a setting that’s truly priceless. Step outside to a park-like backyard where mature landscaping, apricot, apple, pear and plum trees, provide both privacy and serenity. From the moment you arrive, you’ll be captivated by the unobstructed lake views—million-dollar vistas that shift beautifully with the light of each day. Whether you’re enjoying morning coffee on the deck, hosting family gatherings, or simply taking in the tranquillity, this property offers a lifestyle that feels worlds away, yet remains close to all amenities. (id:60329)
Sotheby's International Realty Canada
665 Cook Road Unit# 351
Kelowna, British Columbia
Lower Mission deal featuring single-level living by the Lake. This is the one you’ve been waiting for. A centrally located 2-bedroom rancher in the heart of Lower Mission, arguably the most sought-after neighbourhood in Kelowna, offered at a price that makes this the deal of all deals. Steps from the lake, walking distance to top restaurants, and surrounded by the best of the Okanagan lifestyle, this property delivers unbeatable value. Inside, enjoy a functional layout, spacious living room with a cozy gas fireplace, and a primary suite with a private 4-piece ensuite. The kitchen opens to a private outdoor seating area, perfect for morning coffee or evening wine outdoors. Multiple outdoor living spaces let you embrace the Okanagan sunshine: a covered front entrance deck, a concrete patio, and a fully irrigated yard for minimal upkeep. Room for pets and toys with a double car garage and RV, trailer, or boat parking just around the corner. If you’ve been searching for a Lower Mission home where location, lifestyle, and value collide, this is your moment. Homes like this at this price don’t last. (id:60329)
Coldwell Banker Horizon Realty
1978 Mcdougall Street
Kelowna, British Columbia
Considered to be one of the most desirable lakeshore properties on Okanagan Lake this rare 0.44-acre vacant lakeshore lot is nestled in one of Kelowna’s most prestigious iconic neighborhoods secluded just off the coveted Abbott Street corridor. This 19,000+ sq ft parcel is a vacant blank canvas to build your vision for your family’s legacy dream home. With almost 88 feet of level, expansive natural sand beach, an unobstructed South-West exposure, you can enjoy stunning sunsets and direct access to the crystal waters of Okanagan Lake. This wide lot provides ample room for a large dock, accommodating multiple boats, entertaining guests, swimming, and beach activities. Perfect for lakeside entertainment! Whether you envision a luxurious private estate with historic architecture or a modern contemporary masterpiece – the possibilities are endless! Ideally located just a short stroll to Kelowna’s City Park and vibrant downtown core - boutique shopping, galleries, casual and fine dining, cultural districts, and Kelowna General Hospital. Proximity to World-class wineries, orchards, golf courses, the University of British Columbia Okanagan, and Kelowna International Airport. This iconic property offers a rare fusion of lakeside serenity and convenience blending natural beauty with a vibrant four-season lifestyle in the heart of the Okanagan Valley. The property may allow for up to four dwellings under the new Provincial density regulations and is free from Canada’s foreign buyer ban. (id:60329)
Royal LePage Kelowna
9107 62nd Avenue Unit# 48
Osoyoos, British Columbia
STUNNING LAKEVIEW from this top-floor CORNER UNIT overlooking Osoyoos Lake. If you are looking for expansive Lakeviews, this 2-bedroom, 2-bathroom condo is the best unit in Casa Madera in sunny Osoyoos and offers the perfect setting for full-time living or vacation getaways. Enjoy the cozy covered deck in every season with it's unobstructed views, ideal for relaxing and soaking in the scenery. The complex features a SALTWATER POOL and open parkade. With two parking spaces and low strata fees, this centrally located complex is just steps to the lake & beach, walking distance to downtown restaurants and coffee shops, library, community centre, shopping and all amenities, minutes to golf, hiking and biking trails. Affordable and conveniently located, this property is a must-see! BONUS: Most of the furniture is included. (id:60329)
RE/MAX Realty Solutions
3809 36 Street
Vernon, British Columbia
Suite potential and mountain views! First time on the market, solid older home on corner lot, with 4 bedrooms, 2 bathrooms, attached carport, room for a garden or RV parking off laneway, in central neighbourhood, close to everything, including Becker park, BMX track, hiking trails and the new Vernon Active Living Centre, currently being built! The home could use some updating so bring your home improvement ideas to life. Great value and opportunity for first time home buyers, or seniors looking to downsize, to add value through sweat equity. Some improvements have already been made including vinyl windows upstairs, power blind on the large double glazed picture window in the living room, newer roof with 35 yr shingles installed in 2018, newer furnace and A/C installed in 2022, and a newer 200 A electrical panel installed in 2022. This one won't last so book your showing today! To obtain additional information about this listing please visit our website. (id:60329)
O'keefe 3 Percent Realty Inc.
2913 Prospect Drive
Vernon, British Columbia
Welcome to this stunning, fully renovated 4-bedroom, 3-bathroom home in one of the area’s most beloved family-friendly neighbourhoods. Set on a generous, low-maintenance lot with 2024 updates, this home blends modern style, functionality, and income potential. Inside, the beautifully redesigned kitchen features sleek cabinetry, stainless steel appliances, and a statement backsplash. The dining area opens to a large covered deck, perfect for meals, entertaining, or morning coffee with peaceful valley views. Upstairs, the spacious primary bedroom is your private retreat with a full ensuite bathroom designed for relaxation. Downstairs, a fully self-contained 1-bedroom suite offers a private entrance, modern kitchen, spacious living area, laundry, and a beautifully updated large bathroom – ideal for extended family, guests, or rental income. Step outside to your own paradise. The landscaped backyard is spectacular with ambient lighting, a covered hot tub, and stunning valley views, creating your personal resort to relax or entertain under the stars. The property includes two parking spaces plus a two-car garage – plenty of room for vehicles, toys, and tools. This is more than just a house – it’s a lifestyle that combines modern design, flexibility, and the little luxuries that make it truly feel like home. (id:60329)
Chamberlain Property Group
8990 College Drive
Coldstream, British Columbia
Every home has a story and this beautifully renovated Coldstream residence speaks volumes about quality, comfort, and family living. Overlooking the turquoise waters of Kalamalka Lake and Kalamalka Provincial Park, this 2,451 sq. ft. home blends thoughtful renovations with functional design. Featuring 4 bedrooms and 3 bathrooms, this home offers space for a growing family alongside inviting areas to gather. The stunning kitchen with dining area is the heart of the home, while multiple decks with well over 850 sq ft of back deck space that together provides sun-soaked or shaded areas to relax throughout the day. Practicality meets lifestyle with a garage, workshop, and RV parking, paired with low-maintenance landscaping so you can spend less time on chores and more time making memories. This location is ideal for active families, close to Okanagan College, The Greater Vernon Athletics Park, and the Rail Trail, all within a welcoming community of neighbors. Whether you’re seeking space, convenience, or a connection to the Okanagan lifestyle, this home is ready to be the backdrop for your family’s next chapter. (id:60329)
RE/MAX Vernon
644 Lequime Road Unit# 8
Kelowna, British Columbia
Vacant October 1st! Quick Possession Possible! Just one block from Okanagan Lake and minutes from the H2O Centre, sports fields, an ice rink, schools, and parks, this townhouse offers convenient access to everything you need to enjoy the Okanagan lifestyle! Plus the sellers are ready to provide a fresh coat of paint throughout! Inside, the modern kitchen features quartz countertops with bar style seating, abundant cabinetry, stainless steel appliances, including a brand new fridge, and a stylish tile backsplash. The kitchen opens to the dining and living areas, which lead out to a balcony complete with a gas hookup for your BBQ. A bedroom on the main living level adds even more flexibility to the layout. Upstairs, the primary bedroom has its own private balcony, walk-in closet, and full ensuite, while the third bedroom comes with its own full ensuite, perfect for guests or family. The spacious loft area provides a versatile space for a home office, yoga studio, or additional living space, alongside a convenient laundry area. On the entry level, you’ll find a double-car tandem garage. The complex is pet-friendly, perfectly situated, and ready for you to enjoy loving where you live! (id:60329)
Realty One Real Estate Ltd
Royal LePage Kelowna
