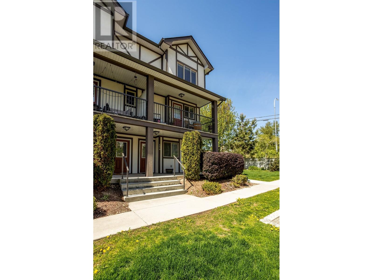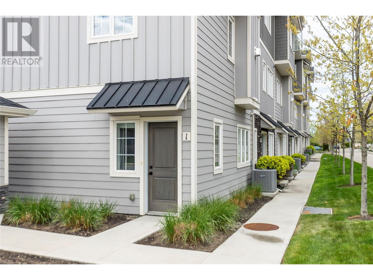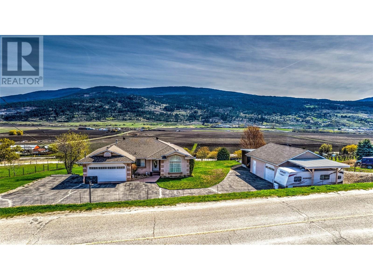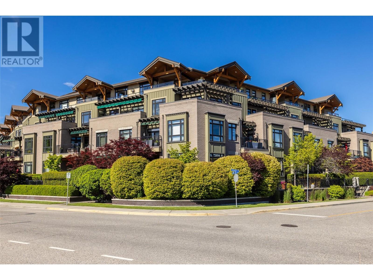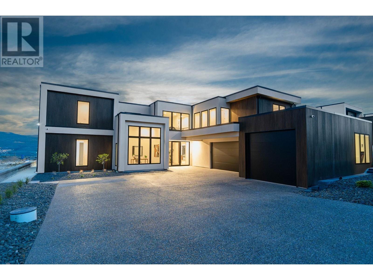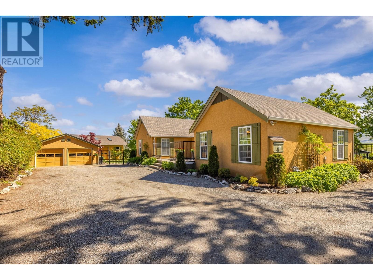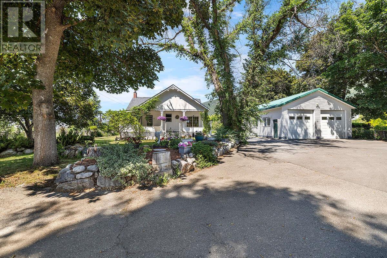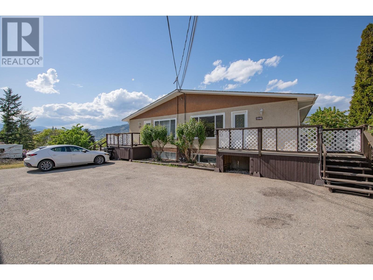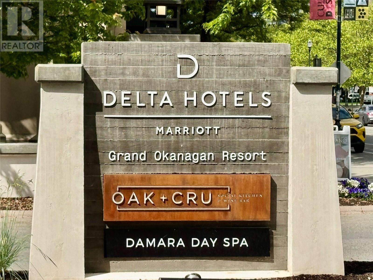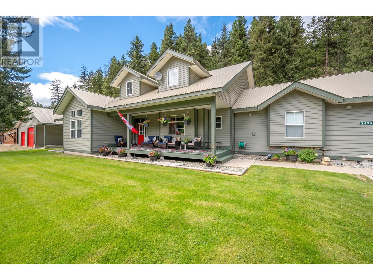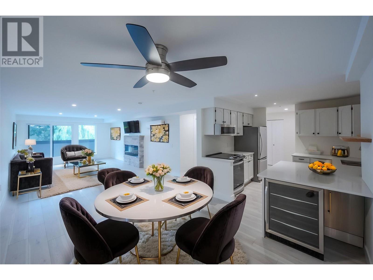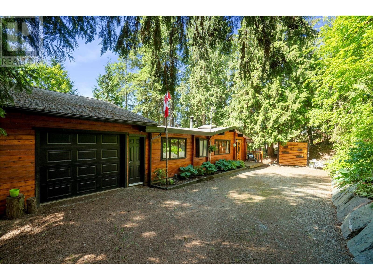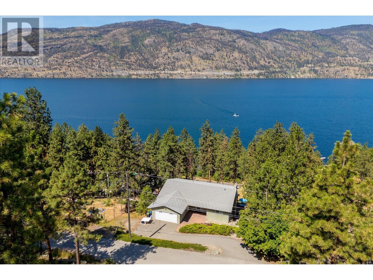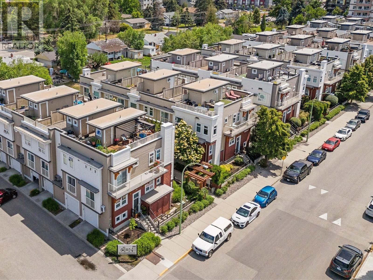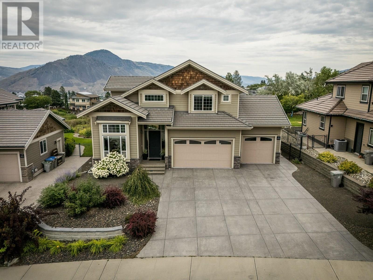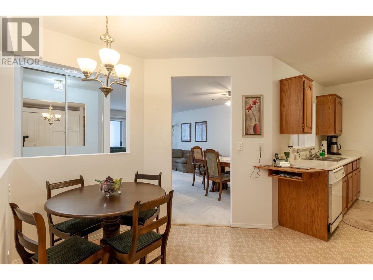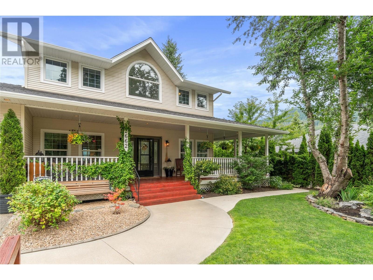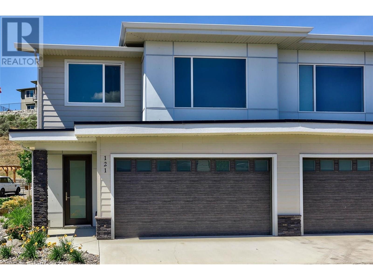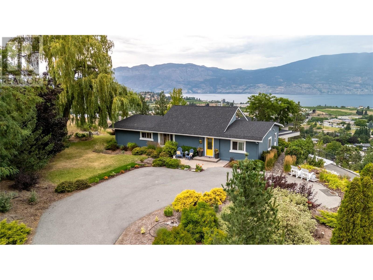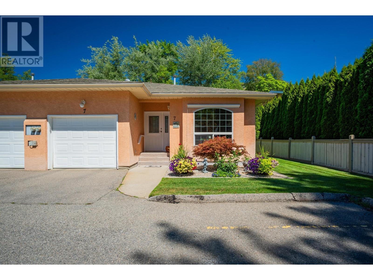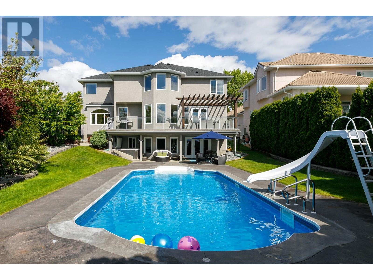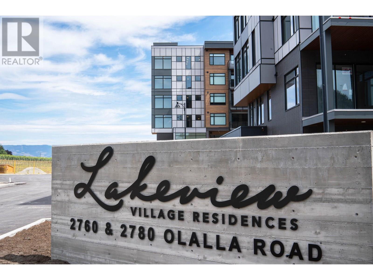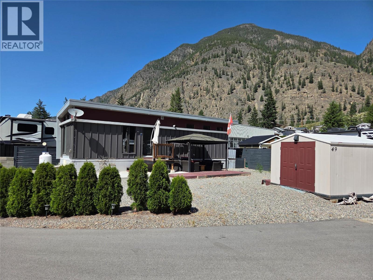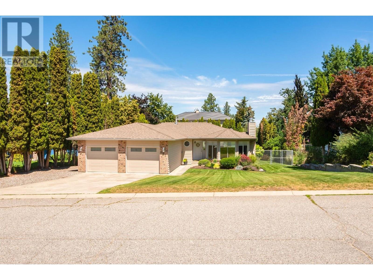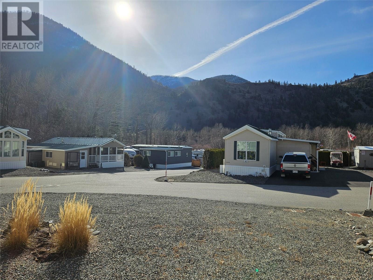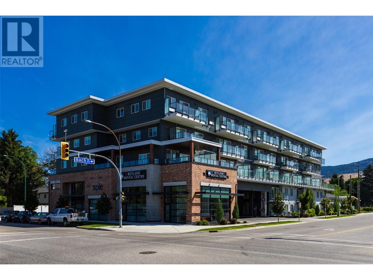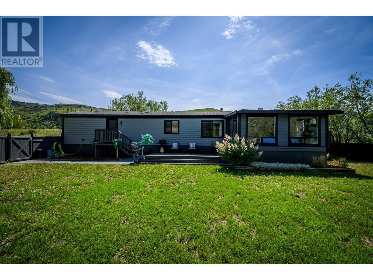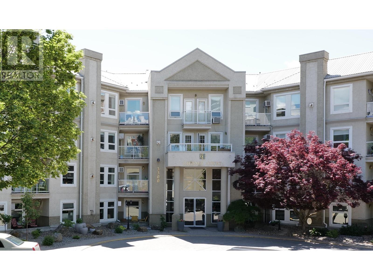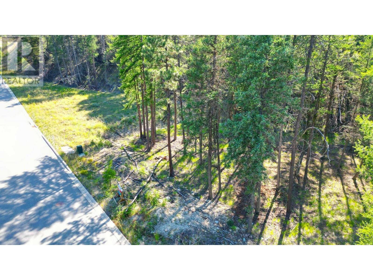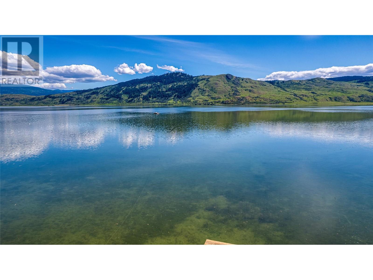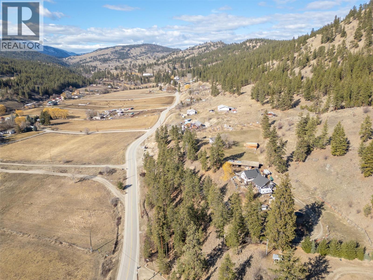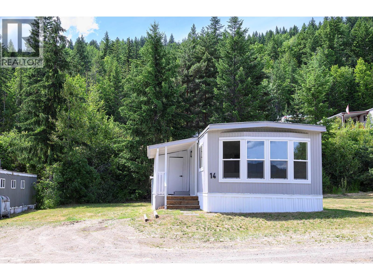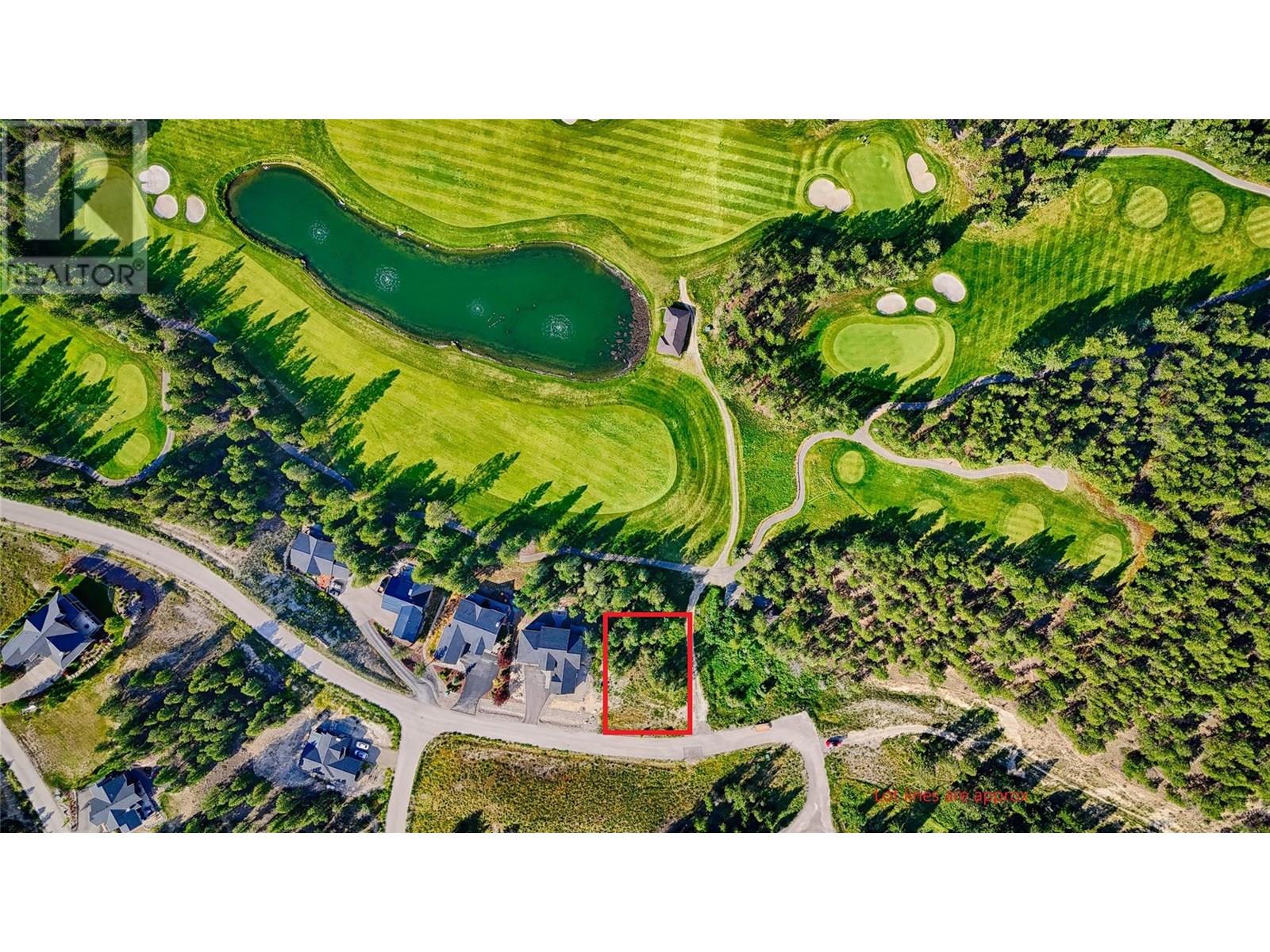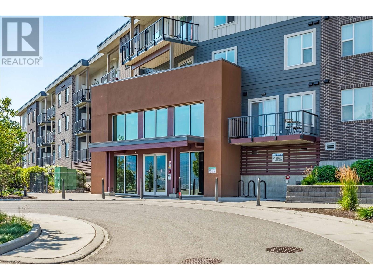10252 Long Road
Lake Country, British Columbia
Experience elevated Okanagan living in this stunning custom two-storey home, thoughtfully designed for seamless indoor-outdoor living. Situated on a flat, southwest-facing lot, this home offers over 1,200 sq. ft. of patio space, a 14' x 28' saltwater pool with automatic cover, the main floor features a spacious, step-free entry, leading into an open-concept layout. Ceiling-mounted heaters, built-in speakers, automated sun screens, and premium Basalite pavers—perfect for entertaining. Lounge poolside, gather around the natural gas fire table. Equipped with electric automated blinds throughout, offering effortless light control and privacy. The main-floor primary suite is a private retreat, featuring a 10' x 9' walk-in closet, dual vanities, heated tile floors, a soaker tub, floor-to-ceiling tiled shower with rain head, and a private water closet. The kitchen includes a 36” six-burner gas range, counter-depth fridge, ample cabinetry, and direct flow into the main living space anchored by a 48” linear Napoleon fireplace. A whole-home water filtration system, plus an additional drinking water purification unit, ensures quality water throughout. Smart home features include Control4 automation, managing eight built-in speakers across the main floor and patio. Upstairs, discover three oversized bedrooms, each with custom built-in closets, plus a beautifully appointed 5-piece bathroom with dual vanities. Wide plank hardwood flooring spans both levels. (id:60329)
Cir Realty
540 Barra Lane
Kelowna, British Columbia
Nestled in the heart of the prestigious Black Mountain community, this beautifully designed two-storey home offers a perfect blend of modern elegance and everyday functionality. Featuring 4 spacious bedrooms, 3 bathrooms, and an abundance of storage – including generous walk-in closets – this home is tailored to fit your lifestyle. The open-concept main floor showcases a chef-inspired kitchen with high-end finishes, flowing seamlessly into a bright and inviting living area filled with natural light. Whether you're entertaining guests or enjoying a quiet night in, this layout offers comfort and versatility for any occasion. Upstairs, retreat to the private primary suite and additional well-sized bedrooms that provide flexible space for family, guests, or a home office. Step outside to a large, elevated deck where you can soak in scenic views and enjoy peaceful outdoor living. Ideally located just steps from Black Mountain Golf Club and surrounded by parks and trails, this home is a haven for outdoor enthusiasts. While tucked away in a serene, nature-rich setting, you're still only minutes from local restaurants, shopping, and everyday amenities – with Kelowna International Airport just a short drive away. Experience the best of Black Mountain living – Welcome to 540 Barra Lane. (id:60329)
RE/MAX Kelowna
1651 Lynrick Road Unit# 154
Kelowna, British Columbia
Located just minutes from Black Mountain Golf Club and walking distance to the elementary school, this 3-bedroom, 2.5-bath 1,330sq.ft townhome offers a smart layout and access to everything families and outdoor lovers need. Whether you're heading to Big White for the weekend, walking the kids to school, or hitting the trails, this home at The Gates puts it all within reach. The ground level features a foyer a spacious tandem garage with room for two vehicles, ideal for those who need extra storage or a dedicated space for outdoor gear, bikes, or tools. Walk upstairs to the main floor, where the kitchen, dining, and living areas flow together seamlessly and a complete new kitchen appliance package. A private patio off the kitchen offers a front-row view to nature view views of Kirschner and Black Mountain, providing the perfect spot to relax while keeping an eye on the kids. Upstairs, the spacious master suite features a private 4-piece ensuite, double closets, and a comfortable separation from the other two bedrooms, which share a 4-piece bathroom. (id:60329)
RE/MAX Kelowna
644 Lequime Road Unit# 1
Kelowna, British Columbia
Welcome to Unit 1 at 644 Lequime Road, a stunning four bedroom, two and a half bathroom townhome located in the heart of Kelowna’s highly sought-after Lower Mission neighborhood. Built in 2017, this spacious 1,841 sq ft home features an open-concept main floor with a bright living and dining area, a modern kitchen with stainless steel appliances and a large island, and stylish finishes throughout. Upstairs, three generously sized bedrooms offer plenty of space for families or guests with an additional bedroom on the entry level. Enjoy warm Okanagan evenings on your private patio, and take advantage of the secure double garage with extra storage. This well-maintained home is ideally situated close to Okanagan Lake beaches, top-rated schools, the H2O Adventure + Fitness Centre, parks, walking trails, shopping, and dining. With its perfect balance of comfort, convenience, and community, this property is ideal for those seeking a move-in-ready home in one of Kelowna’s most vibrant areas. (id:60329)
Sotheby's International Realty Canada
1134 Hawthorn Row Lot# #24
Sicamous, British Columbia
New home without the GST! - This 2024 two bedroom two bathroom home is a great design for varied lifestyles and an affordable choice for first time home buyers, those downsizing, vacationers looking for a recreational home or investors looking to obtain a rental property. The location is tucked into the neighborhoods but easy access to town center and both Highway 1 and and 97A. Just minutes from the shores of Shuswap Lake and Mara Lake, and easily connected to the mountains for hiking in the warm months and snowmobiling in the winter. Easy lot maintenance means you can spend more time doing hobbies or just relaxing in the back yard listening to the sounds of the birds. The secondary bedroom has a bright bay window and the primary bedroom opens to the back deck. Fully fenced yard for the safety of pets and kids. Central air heat & ac, new appliances, stacking washer/dryer and ample storage in the concrete crawl space. Attached garage is a great space for connected parking and has enough room to provide indoor storage of bikes, deep freeze, supply shelves and seasonal gear. Very affordable strata fee of only $75/month that includes contingency reserve, management and snow removal; sellers have already paid for all of 2025. Strata allows a 10x10 or 12x8 shed in the back yard which is a great option for a studio or more storage. (id:60329)
RE/MAX Armstrong
130 Overlook Place
Spallumcheen, British Columbia
Welcome to your own private oasis overlooking Swan Lake nestled within the prestigious Stepping Stones subdivision. This stunning property offers a gently sloping 2.5acres with full sun from morning to early evening which is ideal for a small cherry or apple orchard or whatever you desire, especially when it has irrigation rights already in place which is hard to come by. As you step onto the grounds you're greeted by the serenity of nature with a flourishing cherry tree, berry bushes and mature gardens enveloping the landscape. The fertile soil presents endless possibilities for gardening enthusiasts or those seeking a sustainable lifestyle. Step inside this meticulously maintained home and be welcomed by the warmth of gleaming engineered wood floors and an abundance of natural light streaming through numerous skylights. The heart of the home, a gourmet kitchen awaits with oak cabinetry, a tiled backsplash, island and adjacent family room offering access to a deck where you can soak in panoramic views of Swan Lake, mountains and the valley. The main floor also features a luxurious bathroom complete with a jetted tub, two more bedrooms as well as the master suite, with its own 3-piece ensuite bathroom. The basement level offers an additional bedroom, bathroom, large rec room, full bath, laundry and storage. Outside, the detached shop is a haven for all fishermen & hunters equipped with a walk-in cooler, cutting bench, and even a smoker. Zoning allows for secondary dwelling. (id:60329)
RE/MAX Vernon Salt Fowler
2901 Abbott Street Unit# 305
Kelowna, British Columbia
Introducing a stunning corner unit on Abbott Street, boasting breathtaking south-west facing views that will captivate you. This picturesque location in Kelowna offers views of the lake or city from one of the 27 windows in this home. Enjoy 600 square feet of sundecks perfect for soaking up the sun and taking in the views. The kitchen features top-of-the-line Jenn-air appliances, perfect for cooking and entertaining. With 9-foot ceilings adding to the spacious feel, this home offers a luxurious and comfortable living space. Beach access is just a stone's throw away, allowing you to enjoy the waterfront lifestyle right from your front door. Bring your Paddleboards and Kayaks to enjoy the amazing Okanagan Lake: beautiful gardens and water features within your property. Convenience is key with this property, as you can easily walk to nearby coffee shops, boutiques, restaurants, grocery stores, and medical facilities. Don't miss the opportunity to make this exquisite property your new home in Kelowna. Call for your private showing. (id:60329)
Royal LePage Kelowna
1388 Vineyard Drive
West Kelowna, British Columbia
Bold Luxury Meets Unrivaled Lake Views in West Kelowna’s Exclusive Wine Country! Indulge in the ultimate Okanagan lifestyle in this architectural gem by Liv Custom Homes, nestled in the prestigious Vineyard Estates of West Kelowna. With sweeping lake views and seductive modern design, this home is a masterclass in elevated living. Flooded with natural light and framed by soaring ceilings, the open-concept living space flows effortlessly into a state-of-the-art kitchen accented with gleaming quartz countertops and top-tier Wolf appliances to create a culinary experience as beautiful as it is functional. A stylish wine bar adds a touch of decadence, perfect for effortless entertaining. Walls of nano accordion doors dissolve to reveal your private outdoor sanctuary: a shimmering pool, full outdoor kitchen, expansive patio, and uninterrupted views of Lake Okanagan — tailor-made for sunset dinners and summer soirées. Two opulent primary suites offer spa-inspired ensuites and tranquil retreats, while smart home technology ensures modern ease at every turn. An oversized garage provides ample space for toys and tools, blending practicality with polish. Sophisticated, sun-drenched, and unapologetically luxurious—this is more than a home. It’s your statement piece in the heart of wine country. (id:60329)
Royal LePage Kelowna
2430 Longhill Road
Kelowna, British Columbia
Nestled down a private drive behind an automated gate, this .75 acre remarkable property harmonizes the charm of a countryside retreat with modern comforts, conveniently located near Kelowna’s amenities. The enchanting landscape is unique, surrounded by lush greenery, vibrant flowers, mature trees, and an orchard. At the heart of the property lies an underground saltwater pool with a changing room. For those requiring additional storage or workspace, the property includes a detached 24'x 42' two-car garage and a 30'x40'detached heated workshop with 100 amp service. This stunning home features three spacious bedrooms and two bathrooms, designed with an open-concept layout that maximizes space and natural light. The kitchen boasts an eat-at island, stainless steel appliances, and a gas range. The adjacent dining area has oversized windows that seamlessly connect indoor and outdoor living, inviting you to step out onto the partially covered patio(wired for hot tub), which is ideal for al fresco dining or simply enjoying the serene surroundings. The primary bedroom, located on a private side of the home, provides a luxurious retreat complete with a dressing room and a bright ensuite bathroom. An additional bedroom and bathroom complete the main floor. Venture down to the basement, which has a separate entrance and includes a cozy family room, an extra bedroom with a walk-in closet, a dedicated laundry area, and a flexible space perfect for a gym or play area. (id:60329)
Coldwell Banker Horizon Realty
1576 Holden Road
Penticton, British Columbia
Indulge in breathtaking views of Okanagan Lake, the city, and valley from this 3,200-square-foot custom-built home with 4 bedrooms, a den, and 3 bathrooms. Situated in a quiet (no thru road) cul-de-sac, this home boasts open-concept living with high ceilings, hardwood flooring, and a gas fireplace in the inviting family room. The gourmet kitchen features a gas cooktop, wall oven, wine fridge, walk-in pantry, and an island with an Instant Hot Water Dispenser. Step onto the 340-square-foot front deck with a new vinyl membrane and retractable awning, offering stunning lake and valley views. The master bedroom showcases lake views, one-way privacy film on its main window, a walk-in closet, and an ensuite with double sinks and a shower equipped with body sprays. The main level also includes a second bedroom, full bathroom, and backyard access to a hot tub, gas BBQ hookup, and a garden. On the lower level, find a family room with a fireplace, two bedrooms, a den plumbed for a kitchenette (perfect for an in-law suite), a 4-piece bathroom, laundry room, storage, and a new hot water tank (2023). The oversized triple-car garage provides ample space for vehicles and storage. Total sq.ft. calculations are based on the exterior dimensions of the building at each floor level & include all interior walls & must be verified by the buyer if deemed important. (id:60329)
Chamberlain Property Group
434 11th Avenue N
Creston, British Columbia
For more information, please click Brochure button. This beautifully restored turn-of-the-century home has been completely renovated with new insulation and drywall, updated wiring, double-pane windows, original hardwood floors, and a cozy gas fireplace. The exterior features recently renewed stucco and roof shingles. On the main floor, you'll find the primary bedroom conveniently located next to a full bathroom, along with a bright, sunlit addition that overlooks the backyard. There are 9-foot ceilings throughout. Upstairs are two more bedrooms, while the full basement includes extensive storage. The detached carriage house offers large windows, a kitchen, a bathroom with a shower, and in-floor heating. This versatile space makes an excellent unregistered suite or a perfect workshop for woodworking or automotive enthusiasts. The 40' by 26' structure features double garage doors, and is wired for 210-volts. The .53-acre estate is graced by mature maple and elm trees, adding privacy and a sense of grandeur. A fountain and waterfall create a peaceful ambiance and attract a variety of birds to the yard. The driveway and parking areas are fully paved, and the entire property is fenced and gated, making this a private oasis close to the heart of downtown. Conveniently located just a 3-minute drive from the Creston Hospital or shopping mall, the property is also within easy walking distance to Main Street. (id:60329)
Easy List Realty
6627 Longacre Drive
Vernon, British Columbia
Whether you're an investor, a first-time buyer, or looking to break into the rental market, this opportunity checks all the boxes! This unique and functional 7-bedroom, 5-bathroom income property offers incredible potential with the option to create up to 4 separate rental units, making it ideal for those seeking strong cash flow or multi-generational living. Thoughtfully laid out with the flexibility of separate entrances for each level, this home provides plenty of options for extended family, tenants, or a mix of both. Enjoy stunning mountain and lake views from the upper back deck, and appreciate the added charm of mature fruit trees, ample parking, and built-in storage throughout. Located just minutes from schools, shopping, and everyday conveniences, this is a rare chance to own a spacious, adaptable property in a desirable location. Don’t miss out your next smart investment starts here! (id:60329)
RE/MAX Vernon
1320 Water Street Unit# 321
Kelowna, British Columbia
Grand Hotel Timeshare. Week 42 (October) 2 bedrooms & 1 bathroom 3rd floor suite. .Amenities include indoor/outdoor swimming pool, gym, spa, and direct access to the casino. Yearly Maintenance Fee $1706. The Grand Vacation Club is affiliated with Interval International where you can trade the week to another Resort around the world. (id:60329)
RE/MAX Kelowna
2454 Coalmont Road
Tulameen, British Columbia
This lovely country home was built with a lot of love and the top notch workmanship. High Ceilings and lots of light from abundant windows make this a great family home or a vacation haven for family and friends! Not ready to make the move quite yet??? Short term rentals are not restricted here. Let it pay it's own mortgage payments as a vacation rental until you're ready to move! Located on the edge of town, you're literally just moments away for the town core and lake edge but on your own 1/2 acre with in ground irrigation. 3 1/2 hrs from the lower mainland plus easy access to Kelowna, Summerland, Penticton and Merritt. Boating, skiing, sledding, ATV-ing, fishing, hiking, gold panning and multiple lakes at your fingertips. (id:60329)
Royal LePage Locations West
217 Elm Avenue Unit# 207
Penticton, British Columbia
OPEN HOUSE - SATURDAY, JULY 19/25 12:30 - 2 PM. Fantastic Location!! - This beautifully renovated 2-bedroom, 2-bathroom condo, offering 1,297 sqft of modern living space, is perfectly situated just steps from Skaha Lake. The north-facing unit boasts a brand-new heat pump for year-round comfort, sleek stone countertops, and an electric fireplace that adds a cozy touch to the living area. The kitchen shines with new pot lights, all-new appliances including a wine cooler, and ample extra storage. With the convenience of in-suite laundry and stylish upgrades throughout, this condo combines luxury and practicality in an unbeatable location. Move-in ready, small pet upon approval, non smoking building, no age restrictions. Call to book a showing today! Some photos virtually staged. (id:60329)
Century 21 Amos Realty
217 Elm Avenue Unit# 209
Penticton, British Columbia
Step into South Okanagan living with this New, never lived in 2-bed, 2-bath condo—just across the street from Skaha Lake! Located on the sought-after northwest side of Clarence House, this 1,259 sq. ft. home combines style and comfort with modern upgrades throughout. Enjoy quartz countertops, luxury plank flooring, and tiled bathrooms—including a spa-inspired walk-in shower in the ensuite. The open-concept kitchen features stainless steel appliances and custom window coverings, while an upgraded HVAC and ERV system ensure year-round comfort and clean air. Whether you're sipping morning coffee on the beach or exploring nearby parks, this location is unbeatable for recreation and relaxation. Move-in ready and perfect for anyone seeking the ultimate beachside lifestyle. Pet restrictions are reasonable. All measurements approx. GST applies. Don't miss your chance to live steps from the lake in one of Penticton's most desirable neighborhoods! (id:60329)
RE/MAX Penticton Realty
3115 Sageview Road Lot# 1
West Kelowna, British Columbia
This beautiful home will greet you each and everyday with beautiful lake views taken in from the front entry and throughout majority of the main floor of the home to include the living room, kitchen, dining room and primary suite! There are two lovely spaces outside to include a deck and patio below that take in more views and offer peaceful places to sit and sip or read and to entertain your family and friends. This home was a Smith Creek Holdings ltd H&H Homes customized construction in 2017. H&H Homes has taken the OHA Gold Winner Awards 2019;2021;2023;2024;2025! The rear daylight walk out basement accesses a 2nd garage space with suspended slab construction! It offers an over depth space with baseboard heat and a 2nd driveway for access. The main floor also provides you with an attached 2 car garage accessed from the front and the main floor. The main floor offers a spacious entertaining space with elevated ceilings, beautiful cabinetry, solid surface counters & a floor to ceiling gas fire place. The primary en-suite is a relaxing retreat with soaker tub, in floor heating & spacious adjacent WIC with natural light. The basement offers a 3rd bedroom & 2 large recreational spaces waiting for you to customize to your personal needs. Picture a hot tub on the bottom patio and your collector car, boat or snow mobile trailer in your 'toy garage'. There is no compromise in this quality built & well thought out home. You will be certain to love your time at home here! (id:60329)
Exp Realty
7792 Columbia Drive
Anglemont, British Columbia
Rustic elegance meets outdoor paradise in this charming cabin on the golf course near Anglemont marina. The Pan-Abode log home features exposed beams, a stone fireplace, wood floors, and unique wildlife-inspired details. With 4 bedrooms, 2 full bathrooms, and a spacious recreation room with a bar, it's perfect for entertaining. Enjoy stunning views from the two balconies overlooking the golf course, lake, and mountains. The lower deck is hot tub-ready, while outside features a playhouse, fire pit, and horseshoe pits. An attached carport with a garage door offers ample storage space. Updates to electrical and plumbing add peace of mind, and the option to purchase the adjacent lot ensures maximum privacy. Furnishings negotiable for a seamless move-in experience. (id:60329)
Century 21 Lakeside Realty Ltd.
1310 Mckinley Road
Kelowna, British Columbia
A rare Okanagan property offering incredible lifestyle flexibility, ideal for family living or investment. Set on nearly an acre with breathtaking lake views, this McKinley Landing gem has room to adapt to your needs. The main level offers 3 bedrooms and 2 bathrooms with comfortable living spaces for everyday life, while the walk-out lower level features its own entrance, laundry, large bedroom, XL den, and storage; perfect for in-laws, teens or guests. Enjoy expansive decks on both levels for seamless indoor-outdoor living with panoramic lake views. Practical features include a double garage, ample parking with RV space, and carriage house potential. Recent upgrades like new vinyl plank flooring, fresh paint and trim, and newer Duradek add to the move-in appeal. Located in a quiet, safe neighbourhood with school bus access, beaches, swimming spots, and hiking trails within walking distance. Plus, no strata fees and just minutes from top schools, wineries, golf courses, and everything Kelowna has to offer. (id:60329)
RE/MAX Kelowna
1811 Ambrosi Road Unit# 3
Kelowna, British Columbia
Urban convenience in this centrally located 2-bedroom townhome, complete with a 2-car garage and a spacious rooftop deck made for sunsets and summer BBQs. Whether you're a first-time buyer or savvy investor, this home checks all the boxes. The bright, open-concept main floor features a sunny living area, dedicated dining space, and a stylish kitchen with stainless steel appliances, a breakfast bar, and even room for a handy office nook. Upstairs, you'll find two good sized bedrooms and an oversized 6-piece bathroom—with the potential to convert into two baths if you're looking to add value. The primary bedroom includes dual closets and ensuite-style bathroom access. Cap it all off with a panoramic rooftop patio offering sweeping views of Kelowna and the surrounding mountains. All this just steps from shopping, restaurants, and transit—urban living at its best. OPEN HOUSE JULY 19TH @ 12-2pm (id:60329)
Exp Realty (Kelowna)
351 Fernie Place
Kamloops, British Columbia
Sophisticated Living with Unmatched Views - Guerin Creek Estates. Elevate your lifestyle in this exquisite executive residence in the prestigious Guerin Creek Estates. This 4-bedroom, 4-bathroom home is the perfect harmony of architectural detail, luxury finishings, and modern design.From the moment you enter, you're greeted by vaulted ceilings and rich crown mouldings, setting the tone for the elegance that flows throughout. The chef's kitchen is a culinary dream, boasting a grand island, high-end appliances, and seamless flow into the open living and dining areas- all framed by breathtaking panoramic views of the river and city. Downstairs, the fully finished walk-out basement features a private gym, games room, expansive family room, and a separate entrance-ideal for guests or a luxury suite. Step outside to your private outdoor entertaining paradise, complete with a gourmet kitchen, built-in BBQ, propane fire-pit, and your very own beer tap-a true rarity in today's market. With a triple-car garage, designer details, and prime location, this home offers the best of Kamloops living. (id:60329)
RE/MAX Real Estate (Kamloops)
1329 Klo Road Unit# 208
Kelowna, British Columbia
Amazing Value! Spacious 2 bedroom 2 bath home at Gordon Park Village. This is a well kept home with some nice features. It has an open plan. There is extra pantry space added to the kitchen and a spacious utility room. The ensuite has a tub/shower, toilet and sink. The main bath has a shower. The home is east facing with a view of the mountains. The storage locker is steps away on the same floor. It has an enclosed garage type parking stall assigned to it which provides extra personal storage. This is a society building so the purchase must be with cash, no mortgages. The building has a woodwork shop, small gym, and a common kitchen dining area. Come, take a look. (id:60329)
Royal LePage Kelowna
851 Old N Thompson Highway Unit# 4
Clearwater, British Columbia
Welcome to 4-851 Old North Thompson Hwy, located in the friendly 55+ community of Sunset Village. This beautifully renovated 2-bedroom, 1-bath home has been thoughtfully updated throughout. The kitchen shines with new stainless steel appliances, sleek countertops, backsplash, cupboards, a kitchen island, coffee bar, updated lighting, hardware, black modern sink, all the finest finishes - you name it! The bathroom is equally impressive with a new tub surround, fresh tiling, stylish vanity with floating marble-look sink, and great lighting. With new paint, trim, doors, flooring and hardware throughout, all you can think of, all that’s left to do is move in and enjoy! (id:60329)
Exp Realty (Kamloops)
2662 Blind Bay Road
Blind Bay, British Columbia
Lakeviews, steps to the beach, marina, boat launch, convenience store & walking distance to restaurants. Room for all the family in this 4 bed, 4 bath home. Inviting covered front porch entry with 2 story open foyer, open concept kitchen, dining and living room space with stone gas fireplace. The formal living room could be multipurpose den/music room or a formal dining space also a generous private office to work from home. 2 p bathroom, separate laundry room and Pantry/storage room with outdoor access. From the living space French doors to the entertainers deck with space to relax, a cooking area amazing views of Shuswap Lake. Upstairs find 3 bedrooms, including Primary bedroom with its own private deck & 5 p en-suite, soaker tub 2 additional bedrooms and a full 4 p bathroom. On the walk out lower level options an Income Producing fully equipped in-law suite with 1 bedroom, den, full kitchen, laundry & a separate entrance or extra space for guest or your family. Enjoy a dip in the refreshing heated in ground swimming pool, with an stamped concrete patio, gazebo & pool house all separately fenced to relax and enjoy the hot sunny days. Oversized paved driveway with room for your RV's and additional vehicles. All of this on a 0.75 acre fenced lot with fruit trees and plenty of room for an active family in a welcoming environment! Excellent location See IGuide for tour, all measurements taken from IGuide. Call today to view. (id:60329)
RE/MAX Orchard Country
2045 Stagecoach Drive Unit# 121
Kamloops, British Columbia
This stunning basement entry home features 2 bedrooms & 2 bathrooms as well as additional basement area to add your own personal touches. Open concept living with quality craftsmanship throughout. Excel Industry cabinets, quartz countertops, gorgeous engineered hardwood flooring and ceramic tile, tiled backsplash in the kitchen, gas BBQ hookup as well as a modern gas fireplace in the living room to cozy up next to. Master bedroom has a spacious walk-in closet and luxurious ensuite. Stunning home design with hardi plank siding, flat panel accents and smart trim detailing as well as cultured stone accents. Fully landscaped with irrigation and a 2 car garage. Residents of Casa Landing can also enjoy a beautiful outdoor common area featuring garden boxes, pergola and a picnic table. Come and discover your dream home at Casa Landing on Stagecoach Drive. (id:60329)
Royal LePage Westwin Realty
12018 Trayler Place
Summerland, British Columbia
Take a look at this wonderful single-level home nestled on a peaceful & private cul-de-sac, offering breathtaking views of Summerland’s main town and Okanagan Lake. This beautifully maintained 3-bedroom, 1.5-bathroom home features a spacious, light-filled, open-concept layout. The bright kitchen flows seamlessly into the living & dining areas, creating an ideal space for family gatherings & entertaining. Enjoy the charm of vaulted ceilings and a cozy 3-sided gas fireplace which provides both ambience and warmth. The entire home has been freshly painted, complementing newer carpets, refinished hardwood floors and new tiling in the foyer & main bath. Step through the living room French doors to a large outdoor deck, where you can unwind and take in the panoramic views. The master bedroom boasts a private 2-piece ensuite bathroom & offers direct access to the deck. Additional quality features include quartz counters, updated fixtures, new kitchen appliances, and bathroom vanity. For added convenience, there is a bonus multi-purpose room, providing ample space for your office, hobbies or exercise. A large laundry/utility/storage room round out this special home. The home’s exterior is complemented by beautiful landscaping with irrigation and raised garden beds. This home is also EV ready with a level 2 charger. This exceptional home combines comfort, style, and functionality, all while offering the tranquility and beauty of its serene location just steps to the Giants Head. (id:60329)
RE/MAX Orchard Country
81 Ridgemont Lane
Fernie, British Columbia
Located at the top of the hill in Ridgemont, one of Fernie’s beloved and established neighbourhoods, this 4-bedroom, 2.5-bathroom home offers the perfect blend of family function, comfort, and natural beauty. Positioned to take in stunning mountain views from the patio, the property backs onto forested parkland and sits directly across from a children’s playground—an ideal setting for active families. With no direct neighbours behind or to the north, you’ll enjoy privacy and a peaceful atmosphere just a short walk from schools, downtown shops, and restaurants, local bike trails are right out the door. There's even a playhouse in the forest behind the house for the kids. The layout offers flexibility with three bedrooms upstairs and a large fourth bedroom on the lower level, along with living spaces on both floors—perfect for growing families or hosting guests. Since 2022, this home has seen extensive upgrades, including all new windows and exterior doors, updated kitchen and laundry appliances, a refreshed ensuite bathroom, new hot water tank, upgraded electrical service and panel, plus a beautifully landscaped front patio and rock retaining wall in the rear yard. A new walkway, gutters, downspouts, and privacy fencing complete the improvements. In 2020, the lower level received new flooring and a fully renovated bathroom, making the home move-in ready with peace of mind. A rare opportunity to own a thoughtfully updated family home in a peaceful, prime Fernie location! (id:60329)
RE/MAX Elk Valley Realty
2205 Rockland Avenue Unit# 7
Trail, British Columbia
Are you 55 plus and looking to make the move to a more comfortable and convenient lifestyle? Well your life could get a whole lot easier with this exceptionally maintained 2 bed/2.5 bath half duplex located in a quiet corner of Shavers Bench. The 1268 sq.ft main floor of this wonderful duplex is open with a generous size living room with a huge picture window and a spacious kitchen/dining area with a patio door leading to a quaint covered patio overlooking your gorgeous backyard. Also on this level is the main bedroom with a walk-in closet plus en-suite, a second bedroom, a full bathroom, plus the laundry. The fully finished lower level offers a huge rec room, an office/hobby room, a half bathroom, plus tons of storage. #7 is an end unit, with great sun exposure and tons of privacy. Enjoy the peace and quiet of Benchmark Estates, where you can just move in and start living your best life. (id:60329)
RE/MAX All Pro Realty
2177 Breckenridge Court
Kelowna, British Columbia
Welcome to your dream home on sought-after Dilworth Mountain. This beautifully renovated 6-bedroom plus office residence offers over 4,000 square feet of luxurious living space, perfectly designed for both family living and entertaining. The home has been extensively updated throughout, featuring brand new flooring, fresh paint inside and out, and fully renovated bathrooms with modern finishes. Step inside to discover a spacious, open-concept layout complemented by a dedicated office, ideal for remote work or study. The bright kitchen flows effortlessly into the living and dining areas, while the fully finished lower level boasts a wine cellar and a wet bar — a true entertainer’s dream. Upstairs you will find the large master bedroom with a peak a boo lake view, walk in closet, 5 piece ensuite as well as 4 oversized bedrooms. Outside, enjoy a private, fenced backyard with a saltwater pool complete with a new liner, pump, and heater, and a firepit that offers the perfect setting for summer gatherings. Practical upgrades include a new furnace, air conditioning system, hot water tank, and roof, along with updated PEX plumbing throughout for added peace of mind. A triple car garage provides ample storage and parking, rounding out this exciting home. Book your showing today ! (id:60329)
Engel & Volkers Okanagan
1681 Harbour View Crescent
Westbank, British Columbia
This brand-new, modern 3-bedroom, 3.5-bath home in West Harbour Resort offers exceptional waterfront community living just 5 minutes from downtown Kelowna. Enjoy resort-style amenities and stunning surroundings in this gated neighborhood. The open-concept main floor features a spacious kitchen with a large island and walk-in pantry—perfect for entertaining. Relax by the fireplace in the cozy living room with private deck access. The elegant master suite includes a walk-in closet and a luxurious 4-piece ensuite with dual sinks. The lower level adds two bedrooms, two full baths, and a rec room with a wet bar, ideal for guests or family fun—and can be easily converted into a 2-bedroom suite. Step outside to a covered patio, plus benefit from a double garage and a prime location near the development entrance. Experience the perks of waterfront living with low strata fees, no property transfer tax, no GST, exemptions from speculation and vacancy taxes, and comparatively low property taxes. Residents enjoy exclusive access to a private marina—with the option to secure a boat slip—500 feet of private beach, outdoor pool and hot tub, fitness room, clubhouse, community kitchen, sports courts, and more. This home combines luxury, lifestyle, and incredible value in one of Kelowna’s most sought-after waterfront communities. (id:60329)
Royal LePage Kelowna
2780 Olalla Road Unit# 506
West Kelowna, British Columbia
Now's your chance to own in the coveted Lakeview Village Residences! Located in the Vineyard Building, this 5th floor bright and modern 2 bed + den condo has some of the best views in the building—vineyards, mountains, lake, and endless skies. Inside, it’s warm and welcoming with a clean, modern feel. Quartz countertops, flat-panel cabinetry, and a mix of white and wood tones give the space a sleek yet comfortable vibe. You’ll love the soft-close drawers, 6 burner gas range for cooking, undermount kitchen lighting for cozy evenings, and matte ceramic tile touches in the bathrooms that pull it all together. The walk-in closet in the primary room is thoughtfully finished with built-in shelving—no upgrades needed! With natural light in every room and a layout that just works, it's easy to move in and feel at home. The building is dog-friendly (no size restrictions) with secure underground parking and upscale amenities on the way: rooftop patio, pool, hot tub, fitness centre, greenhouse, and even a dog wash. Steps to Nester’s, Lakesider Brewing, Andreen's Pharmacy and a growing community vibe with the new Fire Hall, Pickle Ball Courts and Community Centre finishing this fall, just down the street. Don't forget about the Westside Wine Trail! In minutes you will be cruising down Boucherie Road to visit the Hatch, Volcanic Hills, Mt. Boucherie Winery and so much more. There’s a reason everyone’s buzzing about the new Lakeview Village Residences — come see for yourself! (id:60329)
Royal LePage Kelowna
9307 62nd Avenue Unit# 113
Osoyoos, British Columbia
AFFORDABLE in OSOYOOS. This spacious 2 bedroom unit is conveniently located a short walk to beach, schools & shopping. 38 hole golf course & pickleball courts nearby too! Ground floor means no elevator or stairs. Easier for unloading groceries! Private deck onto a peaceful xeriscape yard to enjoy sunny mornings or shady afternoons. Spacious primary bedroom with walk-thru closet. Open floorplan, kitchen with island for extra seating and cozy gas fireplace for chilly days. Desert Court boasts plenty of parking & an outdoor pool. This is a perfect starter home, a holiday retreat or investment property. No age restrictions here and pets welcome. 2nd Bedroom has window, no closet. Be here for summer to take in all that Osoyoos has to offer. Size from BC Assessment and should be verified if important. (id:60329)
Royal LePage Desert Oasis Rlty
4354 Highway 3 Unit# 49
Keremeos, British Columbia
Amazing location on a corner lot just steps to walking trails along the dyke of the Similkameen River and great access to the water, and crown land. Riverside RV Resort gated community has so many amenities including: indoor pool, gym, clubhouse, games, dog run, workshop and many community activities to join in. 2017 Park Model home is updated, comes furnished, and easy to like. Hot water on demand, lots of parking, and storage shed. Comes with the Golf Cart for zipping around the resort! Easy to see, worth a look. (id:60329)
Royal LePage Locations West
482 Curlew Drive
Kelowna, British Columbia
ONE OWNER - CHARMING SOUTH FACING Rancher with Basement - Updated & Move-In Ready! Welcome to this beautifully maintained and thoughtfully updated 4 bedroom, 3 bathroom home ideally located in a quiet, family friendly Upper Mission neighborhood- just a short walk to Chute Lake Elementary School. Enjoy a bright home on a large, fully landscaped & irrigated private lot. The main floor features 3 bedrooms including a spacious primary suite with a walk-in closet and a beautifully renovated ensuite. The kitchen was fully renovated in 2022 w/ quartz countertops, while bathrooms & flooring were updated in 2018. Other highlights include 2 fireplaces, main-floor laundry, a finished basement with 4th bedroom, composite deck (2021) & gas fire table, garage upgrades (2020), gutters w/gutter guards (2021) & Washer & Dryer (2021). This home is ready for a new family to make memories with! (id:60329)
RE/MAX Kelowna
4354 Highway 3 Unit# 79
Keremeos, British Columbia
Resort Living that you can enjoy year round! Gated community has an indoor pool with coin laundry / gym / shower and is bordering the Similkameen River with walking trails and swimming access. There are guest suites, a clubhouse with games room, meeting areas, library and so much more. Workshops, orchard, and lots to discover just 10 minutes West of Keremeos. This corner lot has lots of room for parking, a storage shed, and just steps to the pool. Ready for your Park Model or RV! (id:60329)
Royal LePage Locations West
2802 Henstridge Road Unit# 9
Sorrento, British Columbia
#9-2802 Henstridge Road, Sorrento. Affectionately called ""The Toyboxes"" by locals because these are not your average townhouses. These are for those with lots of hobbies and toys who want to be out and about enjoying the Shuswap and beyond with a secure lock-and-leave, with plenty of room and no yard work to worry about. With the fantastic lower-level entry RV garage, you can fit so much in the approx. 18 ft wide x 47 ft long lower garage with 14 ft door. The main entrance is level entry with open floor plan, vaulted ceiling, and lake view that will never get old! Walking distance to shops, yoga, and the beach. Boat launch is a stone's throw down the road. This unit features upgrades including a games mezzanine in the garage, 3 full baths, and upper garage turned into a bonus area. Outside common area and fire pit are fantastic to enjoy the social scene and neighbourhood. These are one of a kind with this view and they don't come up often. (id:60329)
Fair Realty (Sorrento)
615 Rutland Road Unit# 414
Kelowna, British Columbia
Bright and spacious 1 bedroom, 1 bathroom apartment in desirable location. Live in SOLE! A 5 story, very secure, 4 year old building. This 4th floor unit has contemporary finishes and an open concept floor plan. fabulous views of the mountains. Conveniently located within a 15 min drive to Kelowna Internal Airport, UBC Okanagan campus and a short drive/bus ride to the downtown core. Only 40 minutes drive to internationally acclaimed Big White Ski Resort. This unit is perfect for students, young professionals or empty nesters! (id:60329)
Royal LePage Kelowna
3546 Yellowhead Highway Unit# 13
Barriere, British Columbia
Private Country Living – Updated 3 Bed Home with Exceptional Yard Discover unbeatable privacy and charm in this updated 3-bedroom, 2-bathroom home, perfectly positioned on one of the most secluded lots in the park. With no neighbours on three sides and a buffer property on the fourth, you'll enjoy the quiet serenity of rural living with unmatched peace and space. The fully fenced yard is a true standout—lush, expansive, and ideal for pets, gardening, or simply soaking in the panoramic mountain views. Whether you're hosting on the large covered deck or enjoying the open green space, the outdoor living here is second to none. Step inside to find vaulted ceilings, updated flooring, and an airy open-concept layout connecting the kitchen and living areas. The home features new Hardie siding, new hot water tank, and a newer roof, ensuring both style and durability. Built in 2003 and 14' wide, this well-maintained home offers comfort and function in every room. Several handy workshop areas provide space for hobbies, tools, or extra storage. Just 5 minutes to Barriere and only 35 minutes to Kamloops, with easy highway access and a school bus stop at the park entrance. Set on the top tier of a quiet, pet-friendly park surrounded by rolling hills and mature trees. Low pad rent includes water, sewer, and snow removal. This is your opportunity for affordable, private country living—book your showing today! (id:60329)
Century 21 Assurance Realty Ltd
1608 Holden Road
Penticton, British Columbia
A Rare Gem with Breathtaking Views and Timeless Charm, plus ample parking near the front door. In the summer, relax in the secret garden, shaded by the trees. Welcome to this exceptional 5-bedroom, 3-bathroom home, perfectly positioned to capture stunning panoramic views of the lake, mountains, and city lights. Nestled on solid rock — as the wise man builds — this home combines peace of mind with peaceful surroundings. Step inside to discover a formal living and dining room, both of which boast lake views, making them ideal for entertaining. The open-concept kitchen flows into a cozy family room with a gas fireplace, creating the perfect space for everyday living. Step out onto the spacious deck off the kitchen and take in the breathtaking lake views, or retreat to the private deck off the master suite for a quiet moment overlooking the city, mountains and lake. Downstairs, a second family room also offers stunning lake vistas — perfect for extended family, it definitely has in-law suite potential. Outdoors, the private backyard is a gardener’s delight, featuring a beautiful garden terrace and a charming pergola on the patio. With a double garage, workshop, and tons of parking, there's room for all your hobbies and guests. Located just 5 minutes from shops, schools, and all amenities, this home offers the perfect balance of privacy and convenience. Hurry, make an appointment today, wake up feeling like your at a resort in your own home. (id:60329)
RE/MAX Penticton Realty
3300 Centennial Drive Unit# 212
Vernon, British Columbia
Tastefully renovated 2 bedroom apartment in arguably the most community minded and popular apartment complex on Centennial Ridge, Regency Court. This apartment complex offers a fabulous recreation facility complete with billiards table, piano, shuffle board & the ever popular bingo night! No expense was spared on the remodelling of this apartment with new flooring, bright white shaker style kitchen cabinets, all new appliances, huge en-suite tiled shower, ledge stone fireplace feature wall with gas fireplace, barn style doors and so much more! This wonderful unit is simply ready to move into and enjoy! Pet friendly building with 2 cats or 2 small dogs no larger than 14"" at shoulder allowed. Comes with secure underground parking with excellent situated parking stall and size-able storage locker. (id:60329)
Royal LePage Downtown Realty
211 River Drive
Cranbrook, British Columbia
Visit REALTOR website for additional information. Discover natural beauty and refined living at the Residences of Shadow Mountain, nestled along the St. Mary's River beside the renowned Shadow Mountain Golf Course. This rare 0.689-acre lot offers 35 meters of frontage, only one adjoining neighbor, and direct access to world-class golf. Surrounded by luxury homes and mountain views, it's the perfect setting for your dream home or tranquil retreat. Listed below BC Assessment, this premier property is just minutes from Cranbrook amenities, lakes, and ski resorts-ideal for full-time living or a recreational escape. (id:60329)
Pg Direct Realty Ltd.
39 Brewer Trail
Vernon, British Columbia
Affordable Lakefront Living in the Heart of the Okanagan Discover your own slice of paradise with this beautifully maintained lakefront property on the shores of Okanagan Lake. Nestled in a serene and peaceful setting, this unique 3-bedroom, 2-bathroom Steiner arch-style home offers an ideal blend of comfort, character, and breathtaking natural beauty—with 90 feet of private lake frontage with your own personal floating dock. Step inside the main home and be welcomed by an open-concept layout featuring easy-care laminate flooring and a cozy pellet stove—perfect for those cool evenings. Expansive windows flood the home with natural light and offer stunning lake and mountain views from nearly every room. The well-designed kitchen boasts stainless steel appliances (only 4 years old) and a picture-perfect view from the kitchen sink. Upstairs, you’ll find three comfortable bedrooms, including a primary suite with a 3-piece ensuite, plus a loft area that adds additional flexible living space. For hosting family or guests, the property includes a detached 1-bedroom, 1-bathroom guest house complete with its own covered deck and equally spectacular lake views—providing privacy and comfort for your visitors. Outdoors, enjoy multiple seating areas along the water’s edge, ideal for entertaining or simply soaking up the peaceful atmosphere. Whether it’s morning coffee on the deck or evening sunsets by the lake, every moment here feels like a retreat. Located on First Nations leased land, the current lease is just $5,000 annually and reviewed every five years—offering exceptional lakefront value in a highly desirable region. Lovingly held by the same family for over 3 decades., this property has been a source of joy and cherished memories—and now it’s ready to welcome new owners. Don’t miss your chance to own a piece of Okanagan lakefront paradise. Book your private tour today! Please note that conventional financing not available. (id:60329)
RE/MAX Vernon
2230 Linea Crescent
Lumby, British Columbia
Looking for a family home in a great neighborhood? Look no further, this awesome 4 bedroom, 3 full bath home is perfect for the growing family. 3 bedrooms on main floor, 2 full baths, large kitchen with loads of cabinets, plus an eating area and access to the sundeck overlooking the fully fenced yard! The living room is open to the dining room for big family meals, and a fireplace adds to the ambiance of this spacious, bright room! The basement features a spacious family room with access to the backyard, a full bathroom, a laundry room, and a bedroom for the teenagers. The ample garage doubles as a man cave! Beautifully landscaped front & back yards. Loads of parking for your whole family, and can accommodate parking for a large RV. Located 1/2 block from elementary school and a hop, skip, and jump from high school, park, arena, swimming pool & shopping! (id:60329)
Royal LePage Downtown Realty
269 Diamond Way Unit# 5
Vernon, British Columbia
Live in the prestigious golf community of Predator Ridge, this exquisite townhouse offers luxurious living in a lush natural setting. Featuring 3 bedrooms, 3 bathrooms, and approx. 2,600 square feet of modern living, this home is a testament to style and comfort. The open main living floor seamlessly blends contemporary finishes with functional design. The chef's kitchen is a culinary delight, featuring quartz countertops, an oversized island, and stainless steel appliances. The living room is centered around a cozy fireplace and provides direct access to the oversized patio, perfect for alfresco dining or relaxing in the sun. High ceilings and large picture windows flood the space with natural light, creating a bright and inviting atmosphere. Retreat to your main level primary suite with direct patio access, a walk-in closet, and a spa-inspired 5-piece en-suite. The walkout basement includes a large rec room, two additional bedrooms connected by a jack-and-jill bathroom, and access to the second oversized patio. Strata fee includes Predator Ridge Community fee, encompassing access to the fitness centre, indoor lap pool, tennis courts and all hiking trails.. Explore nearby hiking/biking trails, beaches, parks, three beautiful lakes, and award-winning wineries. Just a 15-minute drive from downtown Vernon and 5 mins to Sparkling Hill Resort and Spa. Experience Okanagan living at its finest! (id:60329)
Coldwell Banker Horizon Realty
22797 Garnet Valley Road
Summerland, British Columbia
PRICED BELOW ASSESSED VALUE! Unique custom built home on 4.45 ACRES on the Garnet Valley Benchland surrounded by natural beauty! This home features 3 bed, 3 FULL bathrooms, 20 ft vaulted ceiling, and an OPEN CONCEPT kitchen/dining space. The living room fills with natural light and provides added comfort with the wood burning stove/fireplace. Plenty of interior storage throughout the home. Outside, numerous spaces to park your vehicles/RVs/trailers, potential to build a garage, dog run/kennel, or utilizes the current storage/animal barns. With some TLC bring your ideas to this home to make it your own. A private gem that is a short drive to Summerland's downtown area and on the school bus route! By appointment only. Measurements are approximate only - buyer to verify if important. (id:60329)
RE/MAX Orchard Country
851 Old North Thompson Highway Unit# 14
Clearwater, British Columbia
What a great place to call home in quiet, centrally located 55+ Mobile Home Park only a few minutes to the town center. This home has been tastefully renovated with a brand new open concept kitchen with plenty of counter & cupboard space, accented with a tile backsplash, built in dishwasher, & new appliance package. Enjoy the bright dining area that leads into the spacious living room with new bay windows & side window for plenty of natural light. Complete with 2 bedrooms, laundry area with new washer & dryer & a fully renovated bathroom with walk in shower, modern vanity & fixtures. Several other upgrades on interior include paint, fixtures, flooring, hardware & hot water tank and upgrades on the exterior include paint, skirting, windows, & smart trim. This home is turn key in a desirable, well maintained park. Quick possession possible. Pet rules: Cats allowed, no dogs allowed. Call today for a full info package or private viewing. (id:60329)
Royal LePage Westwin Realty
Lot 46 Copper Ridge Lane
Windermere, British Columbia
Last Lot on the Fairway – A Rare Opportunity in Windermere, BC! Welcome to your dream homesite – the last remaining lot backing directly onto the prestigious Copper Point Golf Course in the heart of Windermere, BC, part of Copper Point Estates. This exclusive parcel offers a unique combination of luxury, tranquility, and natural beauty, making it the perfect canvas for your custom home or vacation retreat. Nestled in a peaceful and developing neighbourhood, this premium lot boasts unobstructed views of lush fairways and mount Swansea serving as your daily backdrop. Whether you're an avid golfer or simply appreciate the serenity of golf course living, this is a location that delivers lifestyle and value in equal measure. (id:60329)
RE/MAX Invermere
935 Academy Way Unit# 123
Kelowna, British Columbia
Stop paying rent for your student at UBCO!...or snap this up as a revenue property! UOne...one of the closest apartment buildings to campus. Genius 3 bedroom, 3 bathroom floorplan with a spacious outdoor patio/ yard and TWO parking spots! Two of the three bedrooms have their own attached ensuites. The third bedroom has an adjacent 3 piece bathroom. Large open kitchen, dining and living areas. BRAND NEW flooring in the main living area and bathroom. Fully furnished and turn key including all bedroom, living room and dining furniture, kitchen gear and a Napolean BBQ!! Vacant with no rental or lease agreements in place! Ready to go for the 2025-26 school year! Pets allowed with restrictions. (id:60329)
Century 21 Assurance Realty Ltd


