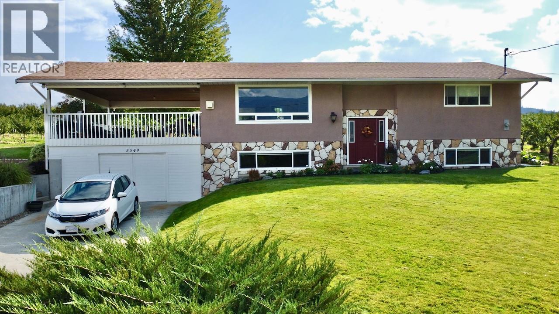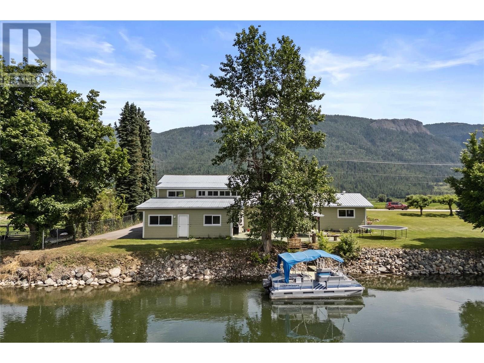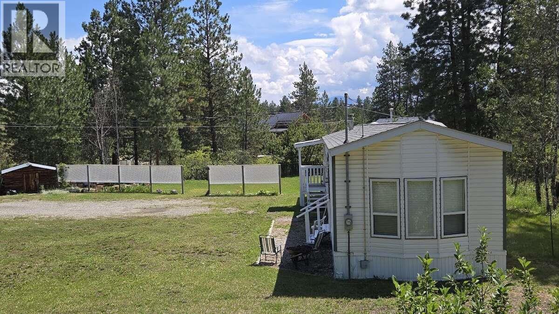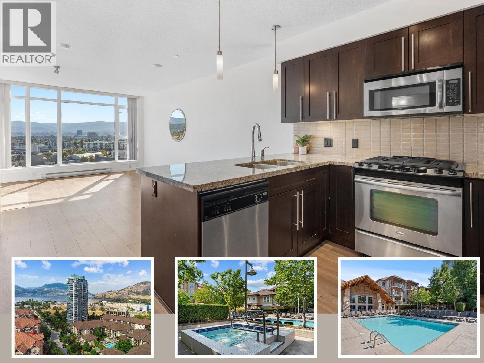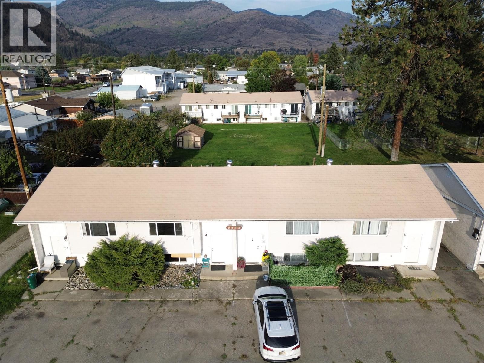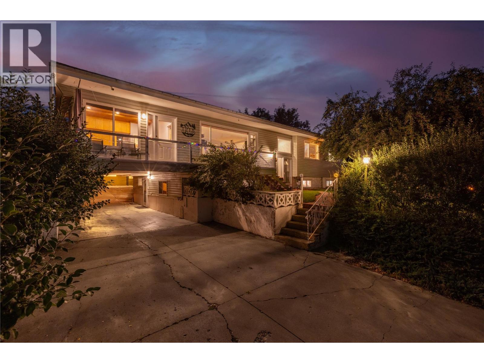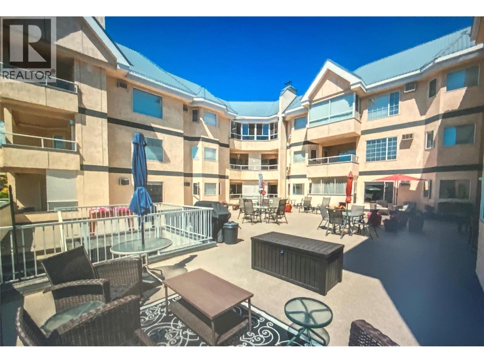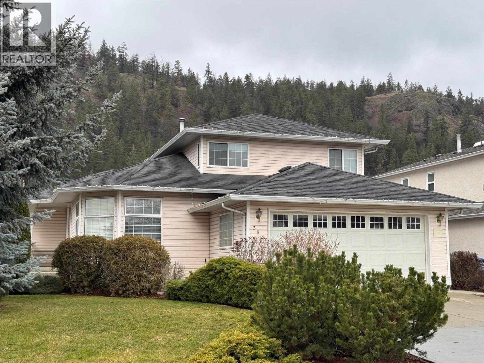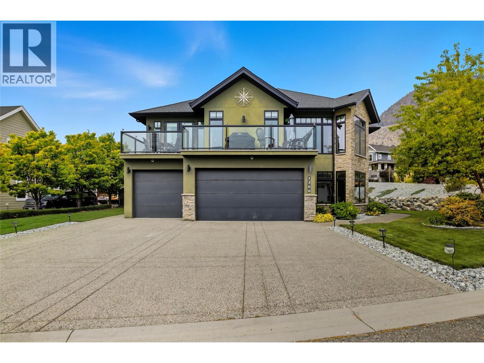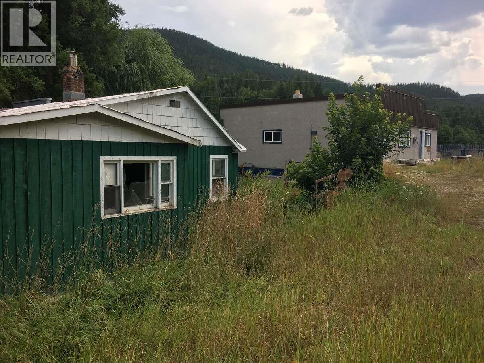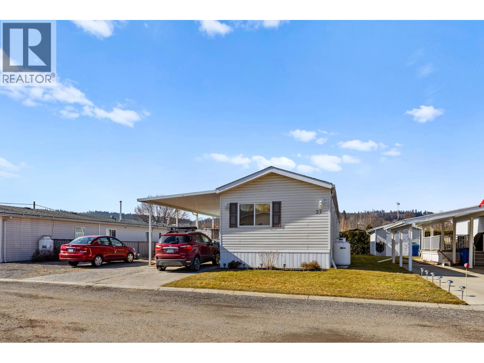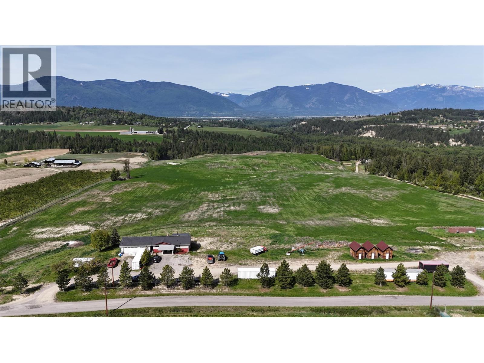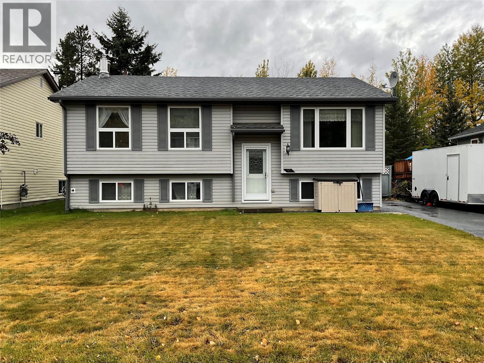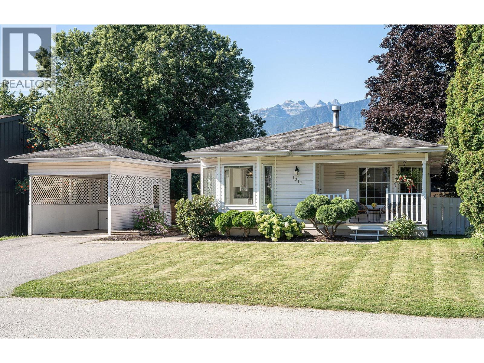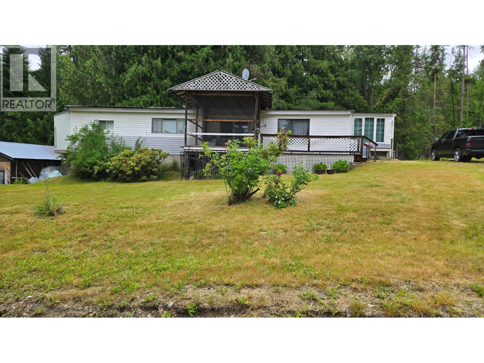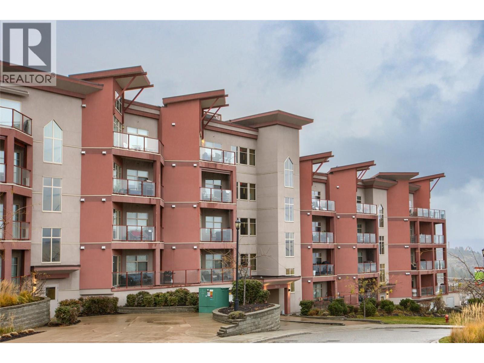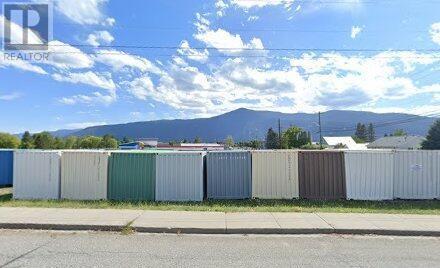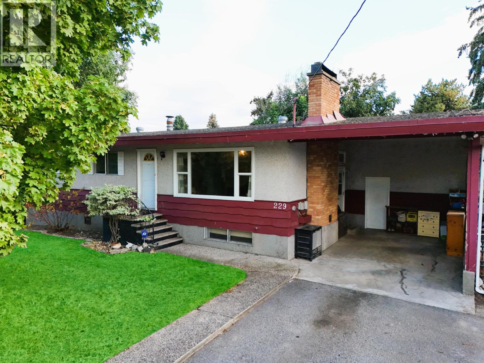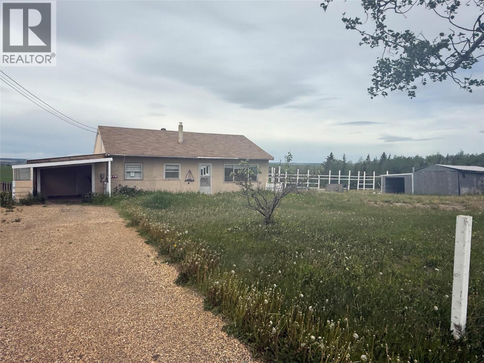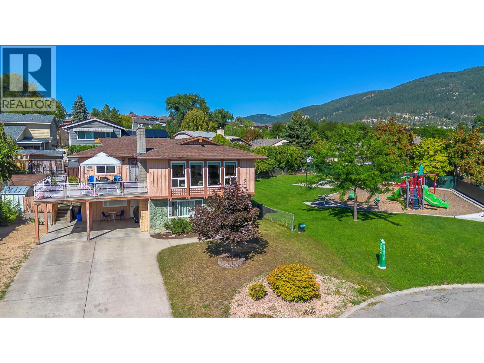5549 Snowbrush Street
Oliver, British Columbia
Let's Put Family and Comfort First! Upon a hillside south of Oliver, this 4-bedroom, 2-bath home offers phenomenal views across the valley and a layout designed for real living. The owners have cared for and upgraded the property with intention—flooring, cabinetry, bathrooms, roof, windows, gas furnace, central A/C, and hot water tank- all updated- making the home as move-in ready. On the upper level, the main living room is anchored by a built-in gas fireplace, creating a calm sitting area to take in the valley views. Seamless flow into the kitchen and dining area extends naturally to the large covered patio, making it a true gathering place for family and friends. The floor plan was reimagined to create a primary retreat on this level as well, complete with a spacious walk-in closet and an oversized ensuite bathroom. Downstairs, three additional bedrooms and a full bath provide a practical arrangement for family or guests, all while keeping the master suite private above. The fully covered patio feels like a second living room in the warmer months, perfect for entertaining or quiet evenings. The garage/shop offers flexibility and could serve as a two-car garage, while the long paved driveway ensures plenty of parking. Set on a .22-acre lot next to orchards and vineyard, the property ties modern comfort and privacy to the agricultural backdrop that IS the South Okanagan. This is a home best experienced in person, where the setting, view and design all come together! (id:60329)
RE/MAX Wine Capital Realty
7088 97a Highway
Grindrod, British Columbia
Incredible property fronting the Shuswap River! Rural living but close to amenities and with nearly a 1/2 acre, it not only offers incredible views & water access but every out-door opportunity is nearby. From fishing, whether its trout or salmon, to boating, paddle-boarding, kayaking to snowmobiling, cross-country skiing at Larch Hills & downhill skiing to Silver Star or Revelstoke. This property has not flooded since owners have been here - 36 years! 1998 was the closest the water came but it did not breach the top of the bank. While close to the river, the elevation is higher than many riverfront properties. There's lots of parking from the carport to the paved driveway, including RV parking. The backside of the carport has a 19'4x18' workshop to dry your snowmobiling equipment & store seasonal gear in or it makes a great space for tools & woodworking. There's a total of 5 bedrooms & 3 bathrooms plus a huge family room upstairs. And, don't forget the famous ""Saloon""! If you've even driven by you're probably thinking ""I've always wanted to see that!"" It's a great spot to store additional tools & equipment. There's beautiful gardens from flowers, a pond & vegetable garden to raspberries, rhubarb, strawberries & producing apple trees. There's also been lots of updates (request list) From a good sized home to accommodate family and visitors to the grounds and a view, consider calling this spot home. Click Virtual Tour to be link to the 3D walk-through. (id:60329)
RE/MAX Vernon
1985 Burtch Road Unit# 32
Kelowna, British Columbia
WOW! This 3-bedroom, PET FRIENDLY, TRUE CORNER TOWNHOME WITH FENCED YARD and 2 PARKING STALLS must be seen to be appreciated. Great floor plan here with 3 sizable bedrooms all on the same floor. Spacious living room complete with sliding glass doors that lead you to the ULTRA PRIVATE fenced yard with newer patio. Large eat-in kitchen. Light and bright, freshly painted with new H2O tank this year + newer windows and d The oversize storage area is conveniently located in the carport area. Situated in a fabulous sought-after neighborhood, leave the car at home, hop on the bus, or walk to work with just a 15-minute stroll to the Innovation Centre, The Landmark Commercial Community, plus pubs, restaurants, coffee houses, European Deli's, The Kelowna Farmer’s Market and shopping for everything else. Greystokes Gardens is well known throughout Kelowna for its stellar reputation, and well-run strata. You will love living here! (id:60329)
RE/MAX Kelowna
2960 Mission Wycliffe Road
Cranbrook, British Columbia
For more information, please click Brochure button. 0.43 acres in sought-after rural neighborhood. COME SEE FOR YOURSELF! A very well kept 2 bedroom, 1997 Moduline Prestige 14’x66’ modular home on .43 acres. This home has spacious kitchen with island, vaulted ceiling and a large skylight. Living room is large with vaulted ceiling. Brand New cozy carpet. 4pc bathroom with large soaker tub, double sinks, laundry area & sky light bringing in lots of natural light. Master bedroom with 2 windows overlooking the yard. 2nd bedroom ,nice big window. High-speed fibre optic internet is available onsite, ?supporting work-from-home, online learning, streaming ? and lag-free gaming. The property has several outbuildings: 10x12 storage shed, 14x12 hobby/gardening shed,storage and work spot for motorcycle, sled or Quad) 8x8 Metal yard shed small log cabin style shed. The graveled driveway is ample for parking several vehicles and your RV. ?Behind the privacy area is a generous firepit area perfect for cozy evenings to unwind or entertain. Schoolbus route, winter roads plowed. Recent upgrades: New Roof April 2023, New Carpet Paint throughout with a neutral palette Refreshed privacy zone all in July 2025. Enjoy four season adventure from summer hikes to winter slopes! This location is an outdoor mecca offering endless opportunities for nature lovers and recreational enthusiasts alike! (id:60329)
Easy List Realty
1075 Sunset Drive Unit# 1404
Kelowna, British Columbia
Live the downtown Kelowna lifestyle in this spacious & bright 1 bedroom plus den 14th-floor condo. Located in the sought-after Skye Tower at Waterscapes, offering views of the city, mountains, and the lake. Perfectly situated this condo combines comfort and convenience in one of Kelowna’s most desirable communities. Inside, you'll find an open concept floor plan with bright south facing windows, plus upgrades including hard surface flooring throughout, granite countertops, and stainless steel appliances. The building offers secure underground parking for both residents and guests, along with fob-controlled access to each floor for added peace of mind. As a resident you enjoy access to the Cascade Club featuring a private fitness room, billiards lounge, outdoor pool, two hot tubs and BBQ area. You also get access to furnished guest suites. Everything you need is within walking distance — restaurants, shopping, hotels and Prospera Place for hockey games and events. Nature lovers will appreciate nearby Knox Mountain Park with its scenic trails and unbeatable lake views. Your new home awaits. (id:60329)
Exp Realty (Kelowna)
6730 21st Street Unit# 2
Grand Forks, British Columbia
Affordable living in Grand Forks! This three-bedroom townhouse offers a practical layout with all bedrooms and a full bathroom located on the lower level, while the main living space is upstairs. The unit features a versatile outdoor area currently set up as a barricaded catio, which can easily serve as a welcoming patio with room to BBQ and relax while overlooking the large shared green space. Conveniently located close to town, local trails, the river, and all amenities, this property offers both lifestyle and value. Set high out of the floodplain, it’s a smart choice for first-time buyers, families, or anyone looking for affordable ownership in Grand Forks. Call your Local Real Estate Agent today! (id:60329)
Grand Forks Realty Ltd
1215 12th Street S
Cranbrook, British Columbia
Charming Family Home with Mountain Views in a Great Neighborhood. Welcome to this well kept 1967 home, offering 4 bedrooms and 2.5 bathrooms on a spacious 1/4 acre lot. Nestled in a desirable neighbourhood within the Kootenay Orchard catchment, this property combines comfort, function, and potential. Inside you'll find a bright and inviting layout with plenty of room for the whole family. The home also offers excellent suite potential, making it ideal for extended family living or an income helper. Step outside on your front patio to enjoy the beautiful mountain views or enjoy your fully fenced backyard, perfect for kids, pets, and outdoor entertaining. For the hobbyist or anyone needing extra space, the property features a huge garage and workshop. Whether you're looking to settle into a wonderful family friendly community or seeking a property with great versatility, this home is a must see! Contact your Realtor today! (id:60329)
The Fogel Agency
374 Winnipeg Street Unit# 307
Penticton, British Columbia
Third floor north facing large 2 bedroom, 2 bathroom condo at the Chancellor is ready for its new owners. Conveniently located close to Okanagan Lake, shopping, restaurants, dinning and the very popular Farmer’s market. The spacious 1223 SF floor plan offers a large dining/living room combination area, featuring easy access to the glassed in sundeck. The master bedroom is a good size and has a walk through closet leading to the 4 piece en-suite. The 2nd bedroom can accommodate your long awaited visitors and family. The in-suite laundry room has plenty of space for more storage. This is a very well managed 100% owner occupied 55+ building. The building grounds are manicured. Looking for social gatherings? Wednesday mornings in the social room located on the main floor is where tea and coffee meetings happen and on Thursday afternoon weather permitting, the gorgeous patio on the second floor is the place to be and mingle with your neighbors. Well appointed with patio furniture, umbrellas, a BBQ and tons of flowers (you can even help yourself to the herb garden). The complex offers secured covered parking, your own storage space and a shared workshop very well equipped with tools. (id:60329)
2 Percent Realty Interior Inc.
398 Mctavish Road
Kelowna, British Columbia
Wonderful opportunity to own in a desirable area of Glenmore. This 3 bedroom, 3 bath home is ready for you and your family. Beautifully refinished throughout, nothing left to do but pack the truck and get on the road! Hardwood, gas fireplace, dining area with French doors to your back deck, AC, R/I vac, garden space, storage shed, double attached garage with additional parking for your toys. Enjoy the abundance of natural sunlight entering your home. Ideal location within walking distance to amenities including wonderful schools, shopping, restaurants, walking trails, playgrounds and bus routes! Make the call to your agent today to view this home. (id:60329)
Oakwyn Realty Okanagan
1200 Canyon Ridge Place
Kamloops, British Columbia
Welcome to your dream home! This stunning property offers over 2,500 sq. ft. of tastefully finished living space on a fully landscaped corner lot in one of Kamloops’ most desirable neighbourhoods. With year-round sunshine, it’s ideally located on Big Horn Golf Course just two houses from Hole 9 and tucked away on a quiet dead-end road. Recent upgrades include a brand-new geothermal furnace adding $20,000 in value, fresh landscaping with a perfect blend of grass and rock, plus a backyard oasis complete with a hot-tub and pergola. Inside, the main floor boasts an elegant kitchen with a modern color palette, stainless steel appliances, vaulted ceilings, open-concept living and dining with huge windows, and a cozy fireplace beside the formal dining area. The primary bedroom retreat features a soaker tub, walk-in shower, and generous closet, while the basement is built for entertaining with polished concrete floors, custom California doors opening to a large patio, and plenty of space for gatherings. The garage is a dream—room for your dream car and your golf carts too, while still leaving space for storage. With plenty of parking, which can be rare in Sun Rivers, plus underground sprinklers to keep everything low maintenance, this home truly ticks all the boxes! (id:60329)
Real Broker B.c. Ltd
6904 Highway 6
Appledale, British Columbia
For more information, please click Brochure button. Rural income property in Appledale near the golf course. This 0.33-acre lot features a solid side-by-side duplex plus a detached 2-bedroom home. The duplex offers a 2-bed/1-bath unit and a 1-bed/1-bath unit. Each dwelling has its own septic system, and all are serviced by a licensed gravity-fed water system. A creek borders the eastern property line, and the yard offers space to enjoy the peaceful rural setting. Many updates completed with renovations ongoing. All measurements are approximate. (id:60329)
Easy List Realty
8945 Highway 97 N Unit# 37
Kelowna, British Columbia
Welcome to Duck Lake Estates, where pride of ownership shines in this well-maintained and move-in-ready home! Nestled in a peaceful and well-run community, this property offers a perfect blend of comfort, convenience, and lifestyle. The massive covered deck is an ideal space for a BBQ or simply relaxing and enjoying the fresh air. Inside, you'll find a thoughtfully designed layout, featuring three bedrooms, two of which boast full walk-in closets for ample storage. All window coverings were custom-made to accentuate the space. The ensuite bathroom has been beautifully updated with a brand-new shower. This home features 3-year-old appliances, a new washer and dryer, a reverse osmosis system, and a water softener. The 50-gallon upgraded hot water tank (6 years old) provides plenty of hot water for the entire household. The home was electrically certified in December 2023, offering peace of mind. Outside, features a boxed garden, perfect for growing fresh produce, and a shed with a concrete pad for extra storage. Located in an exceptional neighborhood with fantastic neighbors, this home is just minutes from UBCO, the airport, shopping, and all the amenities of Lake Country (Winfield). The park itself is well-managed with all services included, offering a stress-free and welcoming community atmosphere. This is a rare opportunity to own a beautifully maintained home in a sought-after location. Don't miss your chance—schedule a viewing today! (id:60329)
Royal LePage Kelowna
Proposed Lot A Of 822 10th Avenue
Fernie, British Columbia
Serviced lot for sale in the Annex! Locations like this are increasingly difficult to find in Fernie with easy access to schools, amenities, trails, the river and of course the ski hill. This lot provides the perfect landscape to develop your forever home or investment project while surrounded by the stunning views of Fernie and within the comforts of a family friendly neighbourhood. Lot dimensions are 55'x120' with more pictures coming once the weather permits. Contact your agent for more information today. (id:60329)
2 Percent Realty Kootenay Inc.
1061 19 Avenue Se
Salmon Arm, British Columbia
Welcome to your dream home perched above Salmon Arm where breathtaking panoramic views meet refined modern living. This striking 3,700 sq. ft. residence with 4 bedrooms, 4 bathrooms, includes a fully self contained 1 bedroom suite that is perfect for guests, air BNB or to have for family and an inground heated pool to enjoy the amazing views and sunsets. Unmatched lake and mountain vistas from the living areas, patios, and private backyard retreat. Open concept layout with vaulted ceilings and expansive windows that flood the space with natural light and 8 foot doors that throughout adding to the elegance and class of this amazing home. Chef-inspired kitchen with custom cabinetry, quartz countertops, stainless steel appliances, gas cooktop, built-in oven, and island seating. The living room offers a sleek gas fireplace, custom built-ins, and seamless indoor-outdoor flow to the view deck. Main-level primary bedroom with luxurious ensuite, and walk-in closet, and bathrooms with heatd floors. Fully finished lower level with a games room, billiards, and space for home gym. Oversized double garage with room for vehicles, storage, and hobbies. Low-maintenance landscaping, with underground sprinklers, a backyard patio with in ground heated pool, and a firepit for entertaining. Located in one of Salmon Arm’s most desirable view neighborhoods, whether you're sipping your morning coffee on the deck or hosting a sunset dinner, the backdrop is always extraordinary. (id:60329)
Homelife Salmon Arm Realty.com
3853 Muzzy Road
Creston, British Columbia
FOR SALE by Reserved Auction on December 2, 2025 by Ritchie Bros online. The list price is the Reserve minimum bid. Located on 64.68 acres in the Creston Valley, this 2,408 sq. ft. home offers 3 bedrooms, 1 bathroom, and wood-burning heat with a full basement. Zoned AG-1, the property is ideal for orchards or vineyards with excellent soil and a high-flowing well producing approx. 150 GPM. Perfect for farming, investment, or those seeking land in the Kootenays, all just minutes from town amenities. More information available on https://www.rbauction.com/. (id:60329)
RE/MAX Dawson Creek Realty
91 Wolverine Avenue
Tumbler Ridge, British Columbia
LOOKING FOR SPACE? COMFORT? WELL-MAINTAINED NEIGHBOURHOOD? Look no further! This charming bi-level home has it all! Nestled on the upper bench, this 5-bedroom house offers mountain views, a private backyard, and plenty of room for your family to grow. Smoke-free home, lovingly cared for over the years. From the peaceful backyard to the updated exterior (siding, windows, shingles), this property has great curb appeal! With three bedrooms up and two down, along with a family room featuring the warmth of a gas stove, this home will meet all of your family's needs. A covered deck off the kitchen is perfect for all-year-round barbecuing. Shed, gazebo, and a whimsical wishing well – all backing on to green space - create a sense of relaxation and even more storage. Property is fenced with a gate out the back for easy access. Call your agent today to view. Quick possession possible. (id:60329)
Black Gold Realty Ltd.
1017 Cottonwood Street
Revelstoke, British Columbia
Pride of ownership shines in this immaculate 3 bedroom, 2 bathroom bungalow located in the heart of Southside. Filled with natural light, the single-level layout offers a spacious living room, galley kitchen, and dining area with seamless access to a covered patio. The large primary suite includes a walk-in closet, private ensuite, and access to the backyard, while two additional bedrooms, a full bathroom and laundry room complete the floor plan. Outside, the same thoughtful upkeep is on full display. The manicured yard is fully fenced and landscaped, featuring three inviting seating areas that make the most of every season. A carport adds convenience with covered parking and extra storage. Do not miss this rare opportunity to secure a well-cared-for home in Southside, ready to enjoy today and full of long-term potential. (id:60329)
Royal LePage Revelstoke
115 Lower Fauquier Road Lot# 1
Fauquier, British Columbia
Situated in the community of Fauquier BC, near the ferry landing, Lake and 9 Hole golf course on 1/2 acre is this mobile home with addition. There are 3 bedrooms, 1 bath on this spacious treed lot. Beautiful mature flowers, bushes and trees (including apple and plum trees) at front and forest behind. Private and beautiful scenic location for a recreational home. Great level spots for building a garage, RV parking, or to add onto the home. Creek near the back edge of the property. Home is serviced by town water. There is a partial basement on a solid concrete foundation. A detached workshop/store front (past uses) and storage shed are included on the property. Plenty of level and grassy areas for kids to play or to set up games. It is a short walk to the beach, or a round of golf and close to the boat launches. The home needs some work but the bones are good. There is a new electrical Silver Certificate on the home. (39097479). Great space for recreational home. There is as well a detached workshop/ store front (past uses). (id:60329)
Coldwell Banker Rosling Real Estate (Nakusp)
3205 Skyview Lane Unit# 307
West Kelowna, British Columbia
Welcome to Copper Sky! This bright 2 bedroom, 2 bathroom home faces southeast, greeting you with morning sun and stunning views of Okanagan Lake and Mission Hill Winery. Inside you’ll find granite countertops, stainless-steel appliances, and a thoughtfully designed layout. Copper Sky is truly multi-generational—welcoming babies, young families, working professionals, and retirees alike. Small pets are welcome (1 dog & 1 cat, or 2 dogs under 10 kg / 40 lbs). Rentals, including short-term, are allowed, and as WFN land the property is exempt from the provincial short-term rental restrictions. No GST and no Property Transfer Tax add to the value. The resort-style amenities are exceptional: a swimming pool, recently updated hot tub, sauna, fully equipped gym, tennis and basketball courts, putting green, games and movie room, plus two resident-use kitchens and BBQs that staff set up, clean, and store for you. A new pickleball court is also on the way. All measurements are approximate; information deemed reliable but not guaranteed. Buyer to verify if important. (id:60329)
RE/MAX Kelowna
7590 Donaldson Road
Grand Forks, British Columbia
Rare opportunity to acquire an established, turnkey business with an impressive 18-year track record. This exceptional company has multiple revenue streams and an excellent reputation. The purchase of this business would include multiple containers, the truck and trailers, and all of the equipment needed to continue the operation of this successful company. Purchase also includes the .25 acre property, with easy access in a great location. (id:60329)
Grand Forks Realty Ltd
875 Stockley Street Unit# 26
Kelowna, British Columbia
This immaculate 2,080 sq.ft. villa in the peaceful, prestigious Cypress Point community offers the perfect blend of comfort, elegance, and easy, maintenance-free executive living. Perched above the award-winning Black Mountain Golf Course, This one-owner 2 (easily 3) bedroom, 3 bath home features high-end finishes, a rich colour palette & a thoughtful open layout w/ a bright walkout lower level. The chef-inspired kitchen features granite counters, a 9-ft island & walk-in pantry—perfect for everyday life & entertaining. The kitchen flows into a spacious living room w/ warm hardwood floors, a cozy gas fireplace & large windows framing the panoramic, unobstructed mountain & golf course views; incl. the water feature surrounding the iconic island green on Hole 5- Your own private oasis for a peaceful morning coffee or sunset glass of wine. The primary bedroom is a serene retreat w/full ensuite, walk-in closet & direct deck access. The lower level offers a second bedroom w/ walk-in closet, a large, bright rec room w/ ample space for a 3rd Bdrm or office, full bath, large storage room & walkout access to the 2nd expansive deck w/equally stunning views. Extras include high-end window coverings, Hardie board siding, A/C, double garage, gas BBQ + Hot tub hookups. Low strata fees incl. full envelope maintenance & landscaping. Just 15 mins to the beachfront shops and dining of downtown & 30 mins to Big White. This is Okanagan living at its best— Upgrade your Lifestyle Today! (id:60329)
Exp Realty (Kelowna)
229 Fitzpatrick Road
Kelowna, British Columbia
Tucked on a Quiet Stretch of Fitzpatrick Rd, this Move-in Ready Home delivers the Kelowna essentials—a Larger Lot, Bright living, + minutes to Ben Lee Park’s Splash Park, skatepark & courts. INSIDE: Airy main living, Family-friendly layout, + Flexible spaces ideal for Home office, guests, or Future suite ideas. OUTSIDE: Flat, usable yard for kids, pets & summer BBQs with room for RV/boat. Everyday convenience is close by—shops, cafes, schools (12 mins drive to UBC) & transit—yet you’re set back from downtown traffic. Rutland Senior Secondary offers Advanced Placement (AP), trades & dual-credit pathways, + Pearson Road Elementary is nearby. Prefer value over hype? This Neighbourhood delivers Bigger lots + Real Lifestyle for the money. A Perfect Fit for First-time Buyers, Young families, House-hackers, or Investors seeking a Solid Detached Single Family Dwelling hold. Showings starting October 3rd, 2025. Ben Lee Park Sunsets + Backyard dinners are calling—Welcome Home. (id:60329)
Realty One Real Estate Ltd
8019 217 Road
Dawson Creek, British Columbia
On the EDGE of town! This property is looking for its new owner to complete what has already been started. This rancher with a basement offers 3 bedrooms and 1 bathroom plus the potential for an ensuite as a second bathroom. Situated just outside of Dawson Creek on 1.4 acres this property could be the perfect home for you! (id:60329)
RE/MAX Dawson Creek Realty
3011 11 Street
Vernon, British Columbia
Welcome to this spacious 5 bedroom, 3 bathroom home, including a separate 2-bedroom suite, tucked away in a highly desirable cul-de-sac in East Hill. This home offers both privacy and a true sense of community. Perfectly positioned right next door to a beautiful park with playground, this property provides instant access to green space for play, picnics, or morning walks. Families will love the short stroll to nearby schools, and all major amenities are just minutes away by car. Inside, the bright and functional layout offers exceptional flexibility. The lower level includes a self-contained suite with its own entrance and shared laundry, making it ideal for in-laws, a growing family, or generating rental income. If preferred, it can easily be converted back into a single-family home to suit your needs. Outdoors, the mostly fenced backyard offers a safe and secure space for children and pets to enjoy, with only a gate needed for complete enclosure. The back yard also includes garden sheds for extra storage, and the park next door means even more room for outdoor activities without leaving home. Parking is never an issue with a two-vehicle carport plus extra space for additional vehicles plus a boat or RV. This home combines comfort, versatility, and an unbeatable location, making it the perfect choice for families or investors looking for a property with exceptional value and convenience. (id:60329)
Canada Flex Realty Group
