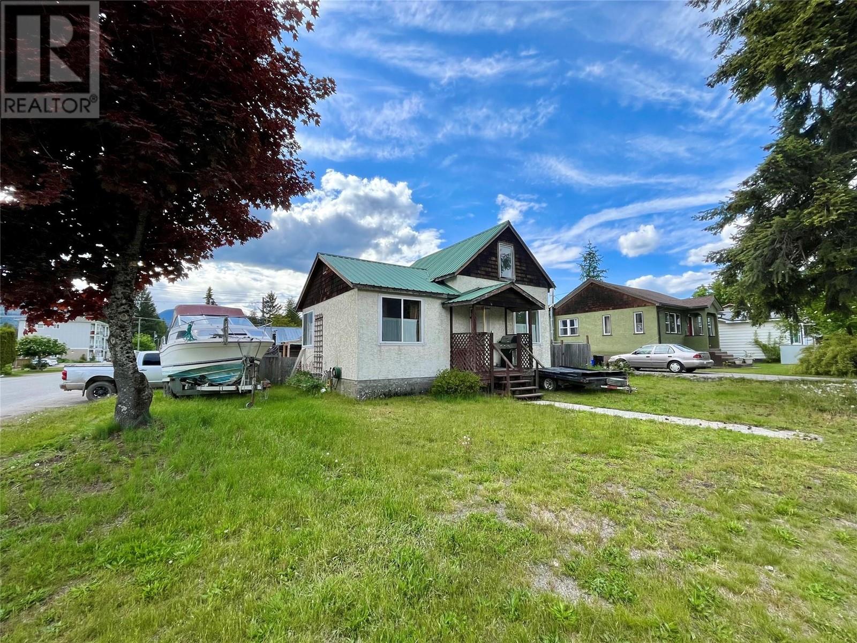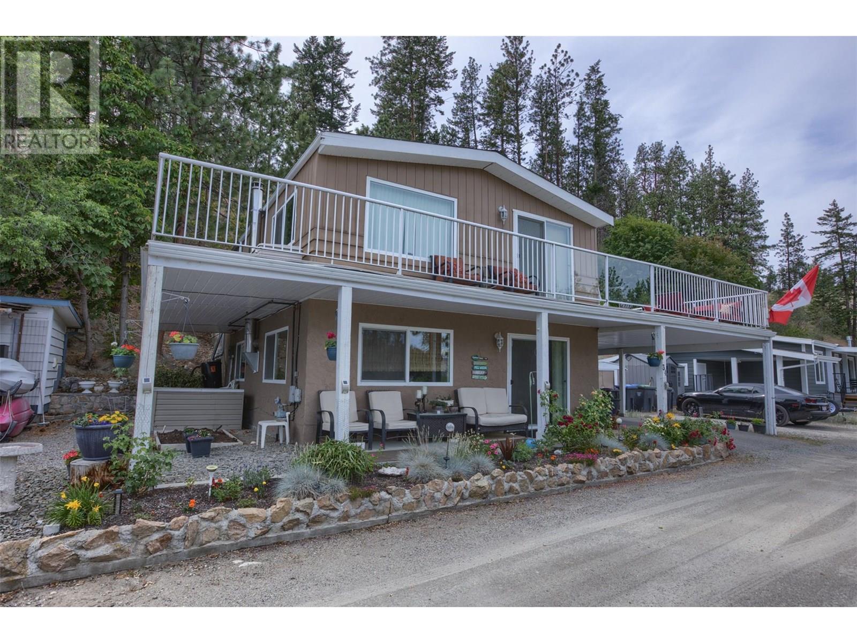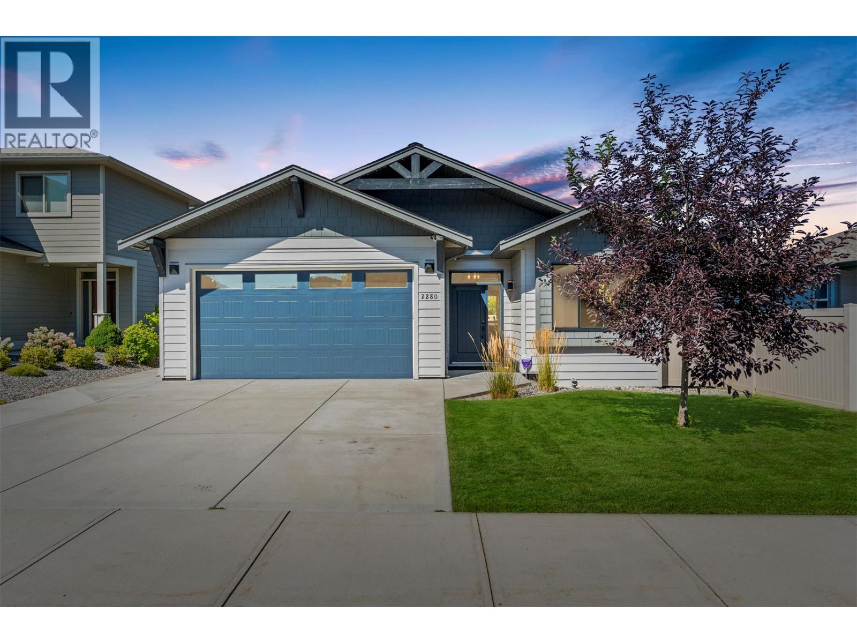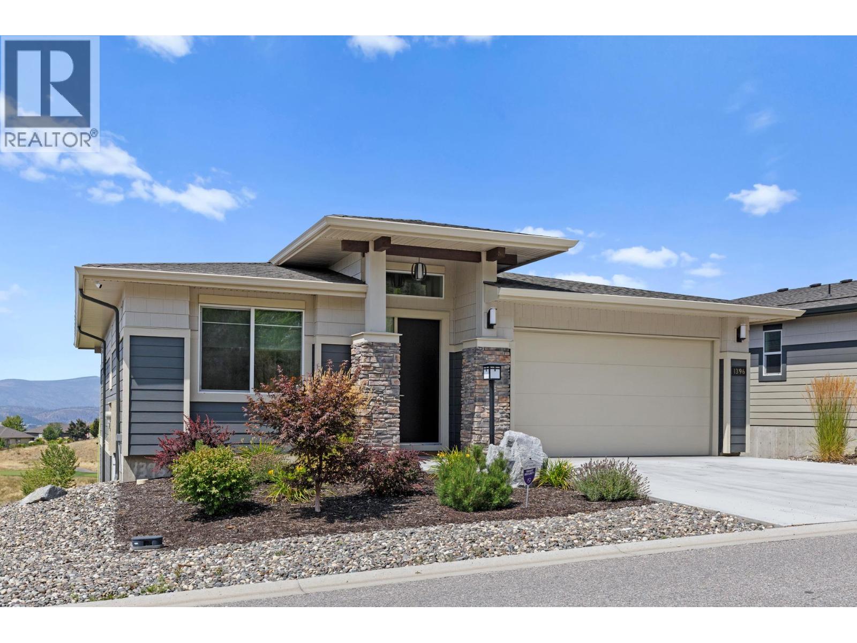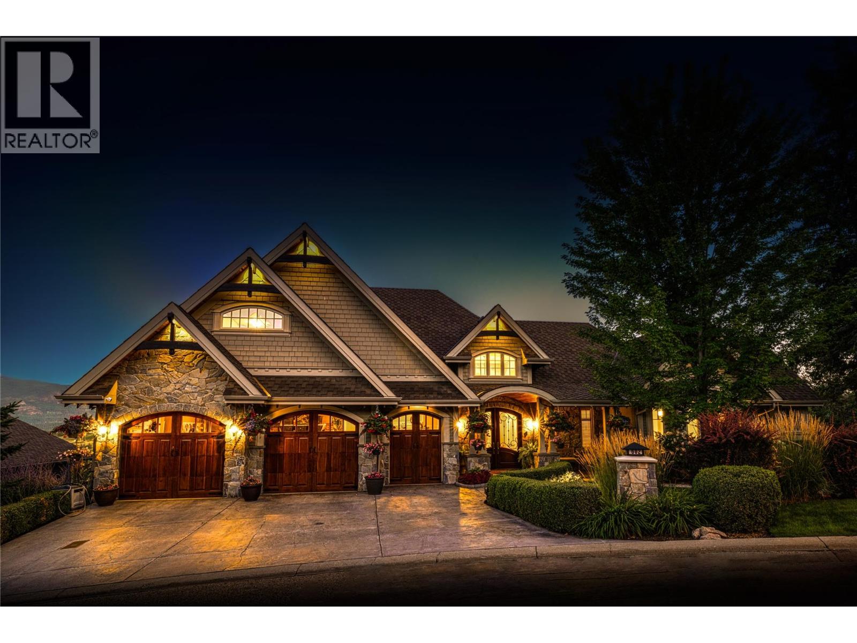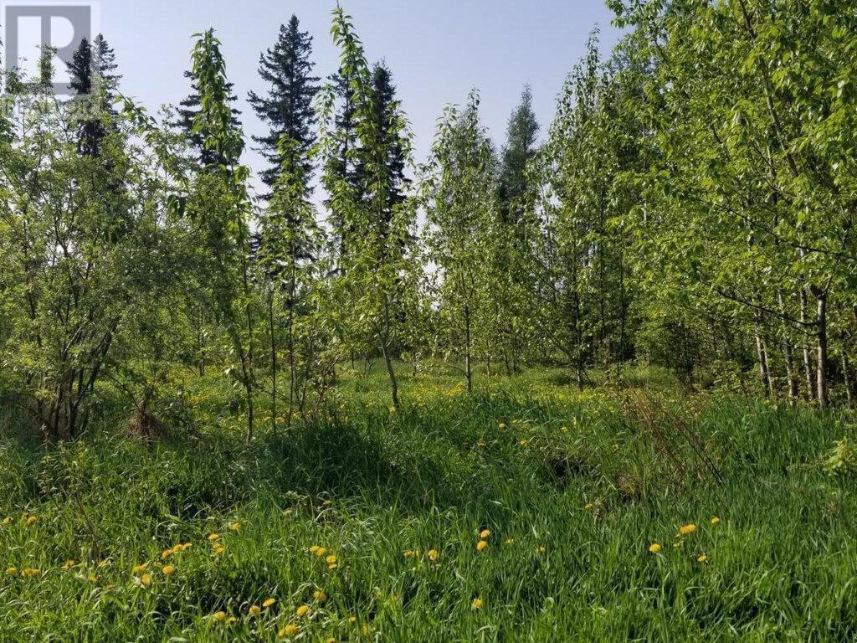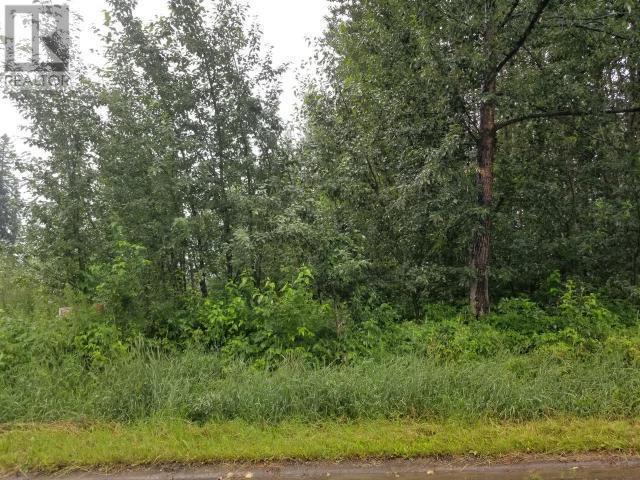302 6th Avenue Nw
Nakusp, British Columbia
Nestled on a corner lot in the heart of downtown Nakusp, this charming 2-bedroom, 2-bathroom home offers a perfect blend of comfort and convenience. Ideal for first-time homebuyers or as a cozy investment property, it features a private backyard space, a sundeck for outdoor relaxation, and a garage for storage. Enjoy stunning mountain views and easy access to all local amenities, including shops, cafes, and the waterfront promenade. Whether you're starting your homeownership journey or seeking a rental opportunity in a picturesque setting, this property is a must-see. (id:60329)
Royal LePage Selkirk Realty
9510 Highway 97 Unit# 194
Vernon, British Columbia
Brand New 2 Bed, 2 Bath Home in Desirable Lawrence Heights Adult Community Welcome to your new home in Lawrence Heights — a beautifully maintained and well-established adult community just minutes from town! This brand-new 2 bedroom, 2 bathroom residence offers modern comfort in a peaceful setting. Step inside to an open-concept main living area with durable vinyl plank flooring and clean gyproc walls throughout. The bright, white kitchen features an island with built-in storage and power, plus a walk-in pantry for added convenience. The spacious living room is perfect for relaxing or entertaining, complete with a cozy gas fireplace and three large windows that flood the space with natural light. The primary bedroom boasts a walk-in closet and a private en-suite with a luxurious double shower. Pets are welcome with park manager approval (up to two medium dogs allowed). Very spacious lot with plenty of room to add a garage. Located less than 15 minutes from town and only 5 minutes from the golf course, this home offers the best of both tranquility and accessibility. Additional Features: Pad rental: includes water, garbage, and road maintenance Private septic system Water usage over 45 cubic meters/month billed at $0.75/m³ Quick possession available Price is plus GST Don’t miss this opportunity to join a friendly, adult-oriented community in a stylish, low-maintenance new home! (id:60329)
RE/MAX Vernon
6711 Highway 97 Unit# 34
Peachland, British Columbia
One-of-a-Kind Lakeview Home at Antler’s Beach in Peachland, BC This is not your average mobile home! Perched at the top of the park in a peaceful, natural setting beside Hardy Falls, this 4-bedroom, 3-bathroom home offers a rare walkout lower level and a layout that truly feels like a house. Enjoy panoramic Okanagan Lake views from the expansive wraparound deck—perfect for morning coffee, evening wine, or entertaining with a view. Surrounded by mature trees on a quiet dead-end street, this home offers exceptional privacy in a 55+ adult-oriented park. Inside, you'll find a bright & spacious interior featuring a large living room with picture windows, a family room, dining area, and multiple access points to the deck. Beautifully updated kitchen w/ gas range hood fan & sitting area. Generous room sizes, a functional layout, and low pad rent of just $445/month (confirmed on park application), this home offers incredible value in one of the Okanagan’s most scenic lakeside communities. 4 Bedrooms | 3 Full Bathrooms Walkout lower level—rare in mobile homes Massive wraparound deck with lake views Bright and spacious with multiple living areas Adult-oriented 55+ park. Covered carport Low pad rent: $445/month Enjoy the serenity of nature and the beauty of the lake—just minutes from Peachland’s waterfront, shops, and restaurants. This one is truly special! (id:60329)
RE/MAX Kelowna
2280 Nordstrom Avenue
Armstrong, British Columbia
Discover the perfect blend of space and comfort in this spacious rancher with a a full basement. ! This expansive home features 4 bedroom, den, and 3 bathrooms, designed with an open concept layout that’s perfect for everyday living and entertaining. Step into a welcoming foyer that flows seamlessly into a bright, airy living area. The modern kitchen is a chef & entertainers delight, boasting stainless steel appliances, laminate butcher block style countertops, and a spacious island. Adjacent to the kitchen is a cozy dining area that leads into the living room complete with natural gas fireplace and tray ceiling. Escape to the primary suite, your personal retreat featuring a generous walk-in closet and a luxurious en-suite bathroom. Two additional bedrooms, laundry room and access to double car garage complete the main level. Whether you need guest rooms, home offices, or playrooms for the kids, the basement with 9 foot ceilings is the perfect addition. Basement is insulated concrete forms. The outdoor space is just as impressive, with a barbecue area beautifully landscaped backyard that’s perfect for relaxation and entertaining. Enjoy summer barbecues on the patio, or simply unwind in your private green oasis. You’re just minutes away from local amenities, including parks, shopping centers, and top-rated schools, making it an ideal location for growing families. Don’t miss out on this versatile and well-appointed home. (id:60329)
Real Broker B.c. Ltd
1396 Tower Ranch Drive
Kelowna, British Columbia
Experience the pinnacle of resort-style golf course living at 1396 Tower Ranch Drive, an exceptional residence in the prestigious Tower Ranch community. Offered for the first time, this 2022-built, three bedroom, three bathroom rancher with walkout basement is still under New Home Warranty and offers luxury in an enviable setting, backing onto the second hole of one of the Okanagan’s most celebrated golf courses. The views are spectacular, encompassing fairways, Okanagan Lake, rolling vineyards, and the dramatic valley and city skyline. Inside, the home’s bright open-concept design is defined by timeless finishes. The gourmet kitchen is a culinary and social centrepiece, with soft-close cabinetry, a walk-in pantry, and stainless-steel appliances. The kitchen flows seamlessly into the dining room, where expansive glass doors draw your gaze to the panoramic views of the large covered deck. The primary suite is a retreat, featuring a walk-in closet and a spa-inspired ensuite. The walkout lower level is equally impressive, with a recreation room, third bedroom and full bath for guests, and an unfinished space ready to be transformed into a media room, wine cellar, gym, or whatever your lifestyle demands. Life at Tower Ranch, residents enjoy privileged access to the Clubhouse, fitness centre, meeting and social rooms, and the acclaimed Tower Ranch Golf Club, celebrated for its challenging play, stunning scenery, and world-class amenities. Here, every day is an invitation to embrace the Okanagan lifestyle, where golf, wine country, outdoor recreation, and the vibrant cultural scene of Kelowna are all at your fingertips. (id:60329)
Sotheby's International Realty Canada
400 Bighorn Boulevard Unit# 416 J
Radium Hot Springs, British Columbia
Enjoy 3 weeks of worry-free vacation each year, including one guaranteed week in July or August, with this 1/17 share (Rotation J) of a ground-floor corner condo at the full-service Bighorn Meadows Resort in Radium Hot Springs. This spacious 3 bedroom, 3 bath (w/ in-floor heating) condo in the desirable 400 building (steps away from the outdoor pool, hot tubs, fitness centre and owners’ lounge) sleeps up to 8 and offers the flexibility of a lock-off suite featuring its own private entrance, sitting/dining area, en-suite bathroom and convenient mini kitchen, perfect for guests or rental income. Step outside to a large, covered wraparound patio complete with BBQ and patio furniture overlooking the tranquil pond on the 9th hole of the Springs Golf Course and soak in sweeping views of the Purcell Mountains. Inside, the unit is fully furnished with stylish, contemporary decor including a sofa bed, stainless steel appliances, granite countertops, tile flooring and in-suite laundry. The open-concept kitchen, dining and living area is highlighted by a cozy electric fireplace, perfect for relaxing after a day of adventure. All-inclusive monthly fees include strata fees, property taxes, insurance, utilities, cable, phone and internet. Can't always make it out to the Valley? Owners can join optional programs to exchange time to travel to another destination or earn income with Bighorn's Professional Rental Management Services. Click on the 3D Showcase/Play icon for a 3D Tour. (id:60329)
Maxwell Rockies Realty
922 & 926 Borden Avenue
Kelowna, British Columbia
INVESTOR ALERT! Rare opportunity in the sought-after Capri area — a fully stratified duplex with excellent income potential. Offering a total of 10 bedrooms and 6 bathrooms across two spacious, self-contained units, each side features generous layouts with multiple bedrooms, bright living spaces, and both upper and lower suites. The property is fully tenanted with a strong rental history, making it a proven income producer. Tenants enjoy ample parking, secure outdoor storage, and large sundecks. Ideally located just minutes from shopping, restaurants, downtown Kelowna, public transit, and Kelowna General Hospital, this property is perfectly positioned to attract quality tenants year after year. A solid long-term holding property in one of Kelowna’s most in-demand neighbourhoods. (id:60329)
Coldwell Banker Horizon Realty
8960 Dallas Drive Unit# 107
Kamloops, British Columbia
Welcome to 107-8960 Dallas Drive — a modern, move-in-ready townhome in the family-friendly community of Campbell Creek. Just 15 minutes from downtown Kamloops, this thoughtfully designed two-story home offers the perfect blend of comfort, style, and outdoor adventure. Whether it's a day of fishing, hiking the nearby trails, or exploring the Shuswap and surrounding crown land, this location makes it easy to embrace an active lifestyle. Inside, you'll find 9-foot ceilings and an open-concept layout that creates a bright, welcoming space. The kitchen features quartz countertops, stainless steel appliances, and a functional eating bar—ideal for family meals or casual entertaining. The living and dining areas flow seamlessly to the patio, offering a great space to relax or host guests. Upstairs, the spacious primary bedroom includes a walk-in closet and a sleek 4-piece ensuite. Two additional bedrooms, a full main bath, and a laundry area complete the upper level. Quality finishings like custom window coverings, cozy bedroom carpeting, and modern fixtures elevate the entire home. Additional conveniences include an energy-efficient hot water tank, central vacuum rough-in, and a roughed-in wireless alarm system. Located near the BC Wildlife Park and surrounded by nature, this is a wonderful opportunity to enjoy suburban living with city amenities close by. (id:60329)
RE/MAX Real Estate (Kamloops)
602 Falcon Point Way
Vernon, British Columbia
Experience luxury living in this stunning Craftsman estate on .36 acres with breathtaking southerly 180-degree views of the golf course. Every corner boasts architectural excellence, from the exquisite millwork to soaring tray ceilings, 8.5’ doors, shuttered windows, Emtek hardware & retractable patio doors. Kitchen features top-tier Sub-Zero, Wolf & Miele appliances. Enjoy meals at the kitchen bar or in the dining room with sweeping views. Down a grand staircase, discover a stunning entertainment center with stone floors, a massive fireplace & a custom 1,100+ bottle wine cellar. The 11’ wet bar includes an icemaker, dishwasher, and fridge. Theatre room will provide hours entertainment. The office, designed for two, has ample cabinetry, large desks & spectacular views. Radiant heated floors are complemented by backup electric furnaces. Outdoor living is exceptional, with retractable screens, a BBQ kitchen, fireplace, a 4’ x 8’ x 2” thick stone dining table & lounging area. These spaces overlook the newly refinished pool & 3-drop stone waterfall, plus a full bathroom & FAR infrared sauna. The estate has 4 ensuite bedrooms, 3 with custom closets & the primary suite features two. Two bedrooms offer outdoor living areas, with the primary suite also having a Hot Spring Spa. Control4, allows you to manage music, lighting & HVAC from your phone. There are two top-ranked golf courses & a premium racquet club for year round pickleball & tennis. BC’s Speculation & Vacancy Tax exempt. (id:60329)
Rockridge Real Estate Company
1511 Woodridge Road
Kelowna, British Columbia
Poised on an expansive, private lot within one of Kelowna’s most esteemed enclaves, this distinguished five bedroom, five and a half bathroom estate presents over 5,750 square feet of exquisitely reimagined living space. Set amidst manicured grounds and framed by mature trees, the residence offers an unparalleled blend of elegance, comfort, and resort-inspired living. Thoughtfully curated with wide-plank hardwood flooring and refined architectural details, the home exudes a sense of modern sophistication. At its heart lies a designer chef’s kitchen appointed with top-tier appliances, custom cabinetry, and an oversized seamless quartz island—designed as much for culinary artistry as for gathering and entertaining. The main-level primary suite is a serene retreat, offering generous proportions and refined finishes. Upstairs, three beautifully appointed bedrooms include a Jack & Jill ensuite and a private bath, each space designed with both comfort and functionality in mind. The lower level provides an expansive family room, guest quarters, and versatile unfinished space ideal for a wine cellar, home theatre, or fitness studio. An effortless indoor-outdoor connection defines the home, with French doors opening onto an expansive deck that leads to a serene, sun-drenched pool oasis. Surrounded by lush greenery and thoughtfully designed for both relaxation and entertaining, the outdoor space includes a dedicated pool bathroom for added convenience. Located in the heart of Crawford Estates—celebrated for its generous lot sizes, serene streetscapes, and proximity to parks and nature trails—1511 Woodridge Road represents a rare opportunity to own a legacy home in one of Kelowna’s most coveted neighbourhoods. (id:60329)
Sotheby's International Realty Canada
4849 52 Avenue Sw
Chetwynd, British Columbia
Can't find the the floor plan that you like, maybe it is time to go with your own design and custom build how you want. Affordable single family lot in excellent location, close to all amenities. At this price, don't wait! Call listing brokerage for more information today! (id:60329)
Royal LePage Aspire - Dc
4853 52 Avenue
Chetwynd, British Columbia
Are you frustrated and can't find the house you want? Here's a thought, why not build? Let your creatative side do the work. Affordable building lot that would be perfect to start your design. Let's get started, call us. (id:60329)
Royal LePage Aspire - Dc
