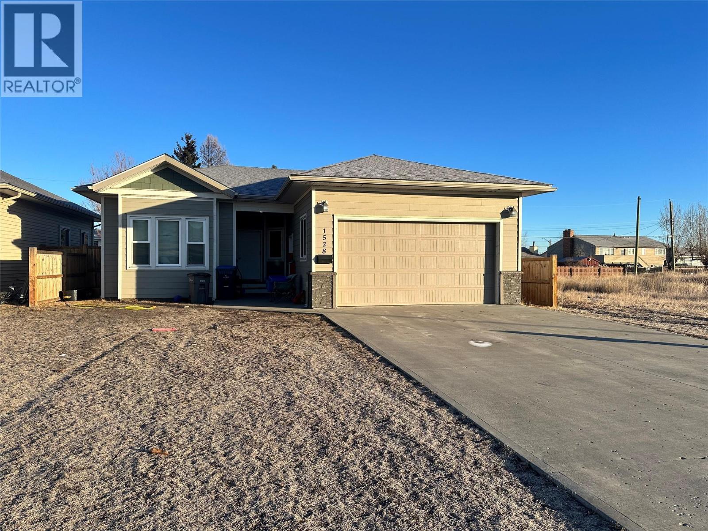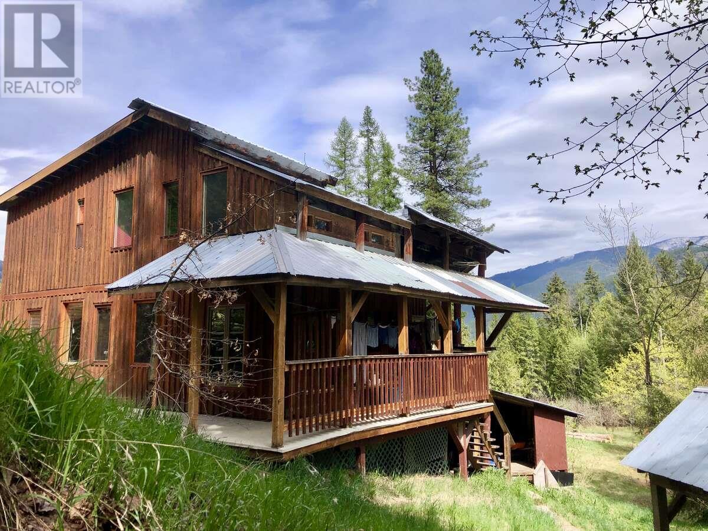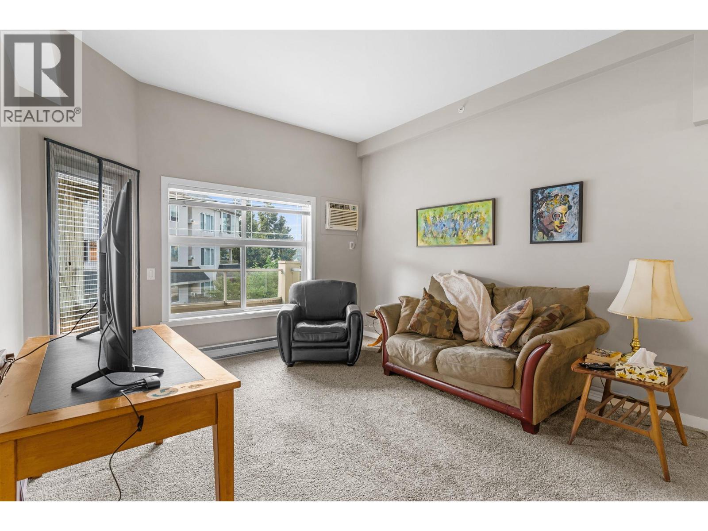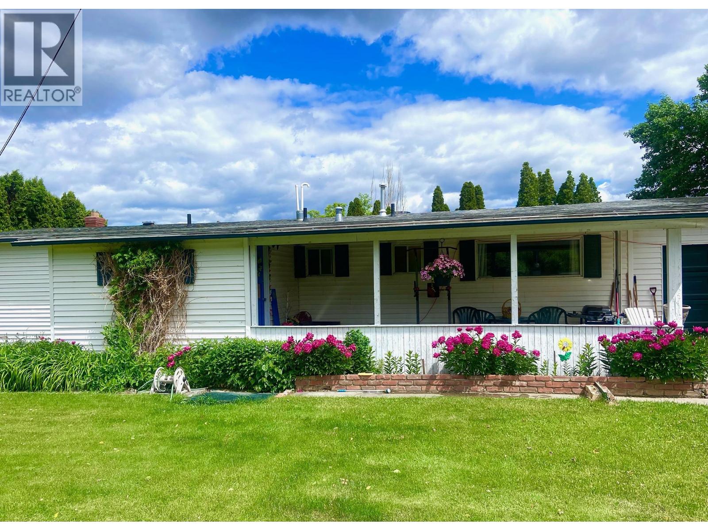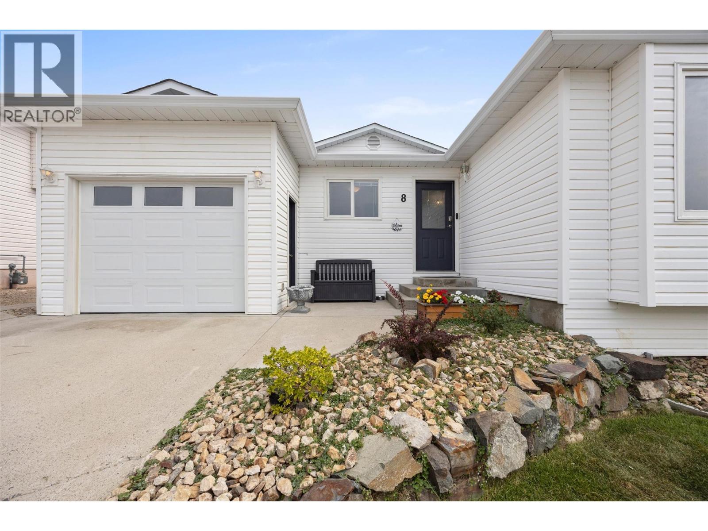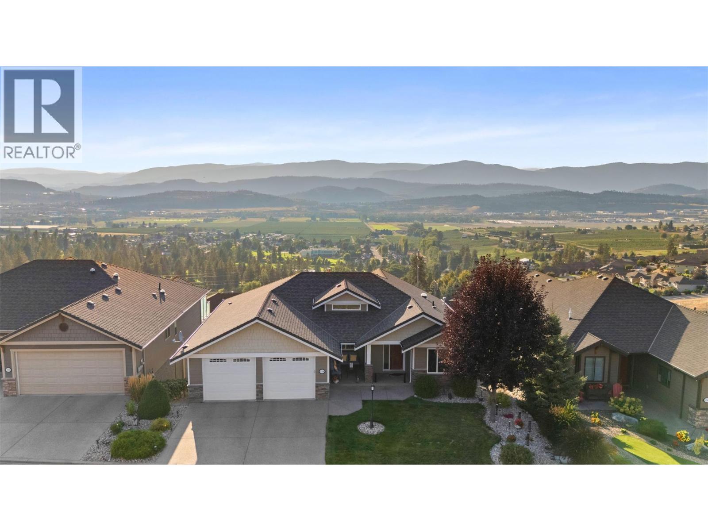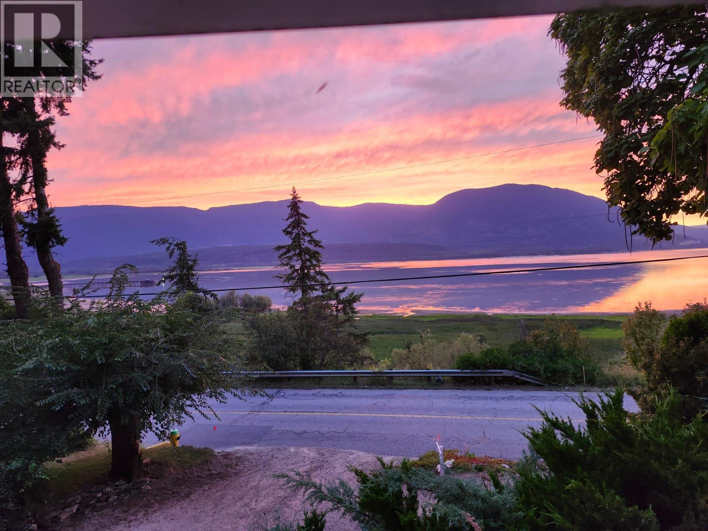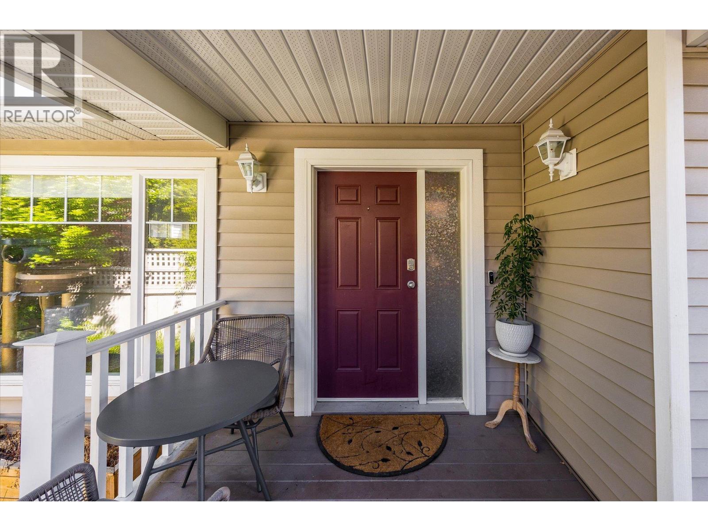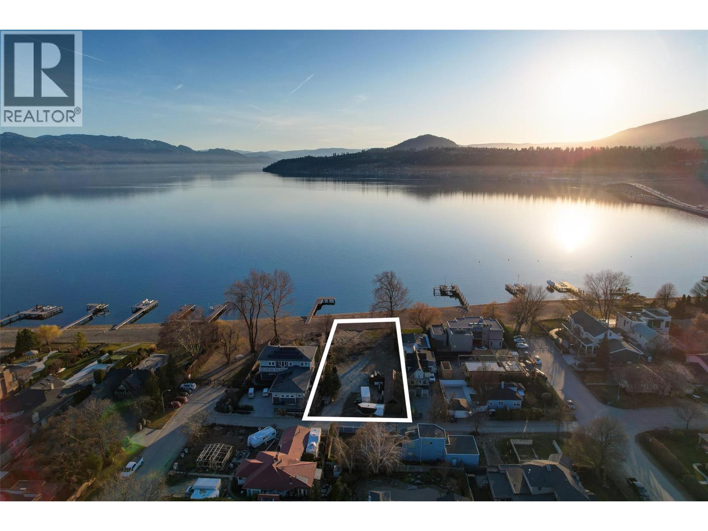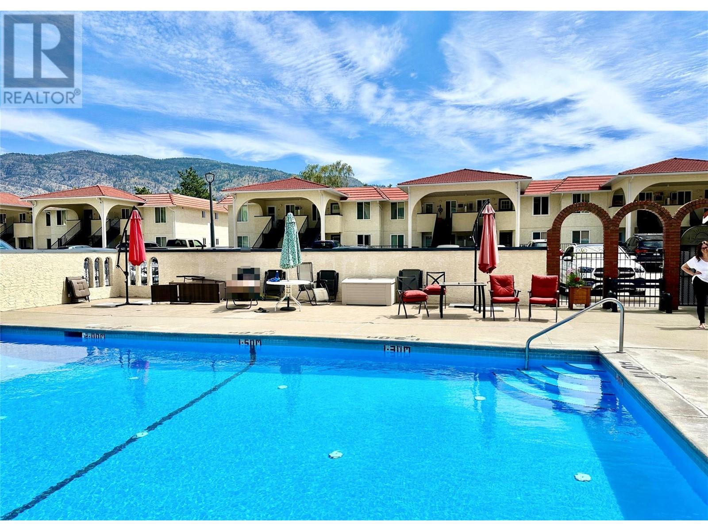1528 117 Avenue
Dawson Creek, British Columbia
Perfect family home on the edge of town! The floor plan of this 3 bedroom, 2 bathroom, home with an attached garage separates the bedrooms from the living area, while keeping kids' bedrooms close to the Master. Large windows throughout lets the light in and gives a great visual into the fenced back yard. The entryway is wide with a large closet and provides straight access into the kitchen with your grocery haul while the laundry room with a wash sink keeps laundry out of the main areas. (id:60329)
RE/MAX Dawson Creek Realty
6119 Slocan River Road
Appledale, British Columbia
For more information, please click Brochure button. Private 10-Acre Oasis Overlooking the Slocan River. Perched above the Slocan River, this charming three-bedroom home offers peace, privacy, and breathtaking valley views. The open floor plan features wood floors throughout and large windows that flood the space with natural light. Step outside onto the covered wraparound deck and take in the beauty of the surrounding nature. Attached to the home is a versatile studio, workshop, and wood shed. Additional outbuildings include a sauna and a barn, providing space for hobbies, storage, or small-scale farming. The property boasts a well-established garden with perennial herbs, asparagus, raspberries, an apple orchard, and several nut trees. A 1,000-foot deer fence encloses the house and yard, while the remaining eight acres of forest—complete with a creek—supply gravity-fed water. Nature lovers will appreciate the property’s role as a bird sanctuary, where multiple species return each year to raise their young. Beside the main home sits another building close to lock-up stage, offering further potential. Many extra building materials and farming implements could be included in the sale. If you’ve been dreaming of a self-sustaining lifestyle in a private, picturesque setting, this is your opportunity. (id:60329)
Easy List Realty
515 Houghton Road Unit# 311
Kelowna, British Columbia
Top-Floor 2-Bed, 2-Bath Condo in Prime Location – Welcome to Magnolia Gardens! Welcome home to this beautifully appointed top-floor 2-bedroom, 2-bathroom condo, ideally located just steps from shopping, dining, and public transit. The spacious primary suite features a large ensuite complete with a relaxing soaker tub and a walk-in glass shower. The kitchen offers ample storage space and opens seamlessly to the living area—perfect for entertaining guests or enjoying a quiet evening in. Step outside onto your large, private patio and take in the Okanagan summers in your own peaceful retreat. Located in the sought-after Magnolia Gardens complex, this well-maintained building offers excellent amenities including a fully equipped gym, a welcoming clubhouse, and a social room—ideal for gatherings or casual relaxation. (id:60329)
Royal LePage Kelowna
6288 Meadowland Crescent
Kamloops, British Columbia
Charming Country Property in Sought-After Barnhartvale – Half-Acre Lot with Endless Potential. Welcome to your new slice of country living in beautiful Barnhartvale, one of Kamloops’ most desirable and peaceful neighborhoods. Situated on a generous .46 acre lot, this spacious and inviting 4-bedroom, 2-bathroom home offers a unique opportunity to enjoy a relaxed rural lifestyle just minutes from the city. Tucked away in a quiet, well-established area known for its family-friendly atmosphere and newer custom homes, this property provides the perfect blend of tranquility, space, and community. Whether you're looking to settle into a cozy home now or dreaming of designing your ideal residence in the future, this is a place where possibilities truly abound. (id:60329)
Exp Realty (Kamloops)
2960 Mission Wycliffe Road
Cranbrook, British Columbia
For more information, please click Brochure button. 0.43 acres in sought-after rural neighborhood. COME SEE FOR YOURSELF! A very well kept 2 bedroom, 1997 Moduline Prestige 14’x66’ modular home on .43 acres. This home has spacious kitchen with island, vaulted ceiling and a large skylight. Living room is large with vaulted ceiling. Brand New cozy carpet. 4pc bathroom with large soaker tub, double sinks, laundry area & sky light bringing in lots of natural light. Master bedroom with 2 windows overlooking the yard. 2nd bedroom ,nice big window. High-speed fibre optic internet is available onsite, supporting work-from-home, online learning, streaming and lag-free gaming. The property has several outbuildings: 10x12 storage shed, 4x12 hobby/gardening shed, storage and work spot for motorcycle, sled or Quad, 8x8 Metal yard shed and small log cabin style shed. The graveled driveway is ample for parking several vehicles and your RV. Behind the privacy area is a generous firepit area perfect for cozy evenings to unwind or entertain. School bus route, winter roads plowed. Recent upgrades: New Roof April 2023, New Carpet Paint throughout with a neutral palette Refreshed privacy zone all in July 2025. Enjoy four season adventure from summer hikes to winter slopes! This location is an outdoor mecca offering endless opportunities for nature lovers and recreational enthusiasts alike! (id:60329)
Easy List Realty
6400 Spencer Road Unit# 8
Kelowna, British Columbia
THE PERFECT STARTER HOME IN ELLISON! An incredible opportunity to enter the Okanagan single-family market. This charming 3-bedroom, 2-bathroom home is tucked away in a quiet, family-friendly community while being just minutes to all of Kelowna’s conveniences. Set on a generous and private lot, the home offers the ideal blend of comfort, functionality, and outdoor living. The open-concept main floor boasts a bright living space, updated kitchen with sliding doors to a covered patio, and a dining area perfect for entertaining. The spacious primary bedroom connects to a 4-piece bathroom, and you also have a den upstairs, completing the main level. Downstairs features 2 additional bedrooms, laundry, storage, and a second bathroom—perfect for family, guests, or extra flexibility. Outdoors, enjoy a recently landscaped front yard, fenced backyard with a garden and plum tree, plus a large deck, storage shed, and single-car garage. Surrounded by great neighbours in a peaceful setting, this home is move-in ready with so much potential for its next chapter. (id:60329)
Coldwell Banker Horizon Realty
3728 Riviera Drive
Kelowna, British Columbia
Okanagan living at its finest—perfectly perched above Sunset Ranch Golf Course with panoramic views stretching from the airport to Peachland. Enjoy your expansive, partially covered patio, ideal for sunrise coffee or evening city lights. Inside, soaring ceiling lines, rich maple hardwood floors, and a floor-to-ceiling tiled fireplace anchor the open-concept living space. The main level offers true one-level living with a serene primary bedroom, spa-inspired ensuite, versatile second bedroom/office, and laundry. Downstairs, a spacious family room, plus two more bedrooms, provides room for teens, family or guests. Under the suspended garage floor, you have space for a home theatre room and a home gym. Every detail is designed for elegance, flexibility, and ease. Close to golf, wineries, the airport, and only 20 minutes to downtown Kelowna, this home checks every box for the perfect Okanagan lifestyle. (id:60329)
Coldwell Banker Horizon Realty
1430 Lakeshore Road Ne
Salmon Arm, British Columbia
Discover your own little piece of heaven, in the heart of God’s Country. This charming three bedroom, one bathroom home offers 2,125 square feet of living space on nearly half an acre along the coveted Lakeshore Road. Built in 1958, the home blends timeless character with a setting that’s truly priceless. Step outside to a park-like backyard where mature landscaping, apricot, apple, pear and plum trees, provide both privacy and serenity. From the moment you arrive, you’ll be captivated by the unobstructed lake views—million-dollar vistas that shift beautifully with the light of each day. Whether you’re enjoying morning coffee on the deck, hosting family gatherings, or simply taking in the tranquillity, this property offers a lifestyle that feels worlds away, yet remains close to all amenities. (id:60329)
Sotheby's International Realty Canada
5549 Snowbrush Street
Oliver, British Columbia
Let's Put Family and Comfort First! Upon a hillside south of Oliver, this 4-bedroom, 2-bath home offers phenomenal views across the valley and a layout designed for real living. The owners have cared for and upgraded the property with intention—flooring, cabinetry, bathrooms, roof, windows, gas furnace, central A/C, and hot water tank- all updated- making the home as move-in ready. On the upper level, the main living room is anchored by a built-in gas fireplace, creating a calm sitting area to take in the valley views. Seamless flow into the kitchen and dining area extends naturally to the large covered patio, making it a true gathering place for family and friends. The floor plan was reimagined to create a primary retreat on this level as well, complete with a spacious walk-in closet and an oversized ensuite bathroom. Downstairs, three additional bedrooms and a full bath provide a practical arrangement for family or guests, all while keeping the master suite private above. The fully covered patio feels like a second living room in the warmer months, perfect for entertaining or quiet evenings. The garage/shop offers flexibility and could serve as a two-car garage, while the long paved driveway ensures plenty of parking. Set on a .22-acre lot next to orchards and vineyard, the property ties modern comfort and privacy to the agricultural backdrop that IS the South Okanagan. This is a home best experienced in person, where the setting, view and design all come together! (id:60329)
RE/MAX Wine Capital Realty
665 Cook Road Unit# 351
Kelowna, British Columbia
Lower Mission deal featuring single-level living by the Lake. This is the one you’ve been waiting for. A centrally located 2-bedroom rancher in the heart of Lower Mission, arguably the most sought-after neighbourhood in Kelowna, offered at a price that makes this the deal of all deals. Steps from the lake, walking distance to top restaurants, and surrounded by the best of the Okanagan lifestyle, this property delivers unbeatable value. Inside, enjoy a functional layout, spacious living room with a cozy gas fireplace, and a primary suite with a private 4-piece ensuite. The kitchen opens to a private outdoor seating area, perfect for morning coffee or evening wine outdoors. Multiple outdoor living spaces let you embrace the Okanagan sunshine: a covered front entrance deck, a concrete patio, and a fully irrigated yard for minimal upkeep. Room for pets and toys with a double car garage and RV, trailer, or boat parking just around the corner. If you’ve been searching for a Lower Mission home where location, lifestyle, and value collide, this is your moment. Homes like this at this price don’t last. (id:60329)
Coldwell Banker Horizon Realty
1978 Mcdougall Street
Kelowna, British Columbia
Considered to be one of the most desirable lakeshore properties on Okanagan Lake this rare 0.44-acre vacant lakeshore lot is nestled in one of Kelowna’s most prestigious iconic neighborhoods secluded just off the coveted Abbott Street corridor. This 19,000+ sq ft parcel is a vacant blank canvas to build your vision for your family’s legacy dream home. With almost 88 feet of level, expansive natural sand beach, an unobstructed South-West exposure, you can enjoy stunning sunsets and direct access to the crystal waters of Okanagan Lake. This wide lot provides ample room for a large dock, accommodating multiple boats, entertaining guests, swimming, and beach activities. Perfect for lakeside entertainment! Whether you envision a luxurious private estate with historic architecture or a modern contemporary masterpiece – the possibilities are endless! Ideally located just a short stroll to Kelowna’s City Park and vibrant downtown core - boutique shopping, galleries, casual and fine dining, cultural districts, and Kelowna General Hospital. Proximity to World-class wineries, orchards, golf courses, the University of British Columbia Okanagan, and Kelowna International Airport. This iconic property offers a rare fusion of lakeside serenity and convenience blending natural beauty with a vibrant four-season lifestyle in the heart of the Okanagan Valley. The property may allow for up to four dwellings under the new Provincial density regulations and is free from Canada’s foreign buyer ban. (id:60329)
Royal LePage Kelowna
9107 62nd Avenue Unit# 48
Osoyoos, British Columbia
STUNNING LAKEVIEW from this top-floor CORNER UNIT overlooking Osoyoos Lake. If you are looking for expansive Lakeviews, this 2-bedroom, 2-bathroom condo is the best unit in Casa Madera in sunny Osoyoos and offers the perfect setting for full-time living or vacation getaways. Enjoy the cozy covered deck in every season with it's unobstructed views, ideal for relaxing and soaking in the scenery. The complex features a SALTWATER POOL and open parkade. With two parking spaces and low strata fees, this centrally located complex is just steps to the lake & beach, walking distance to downtown restaurants and coffee shops, library, community centre, shopping and all amenities, minutes to golf, hiking and biking trails. Affordable and conveniently located, this property is a must-see! BONUS: Most of the furniture is included. (id:60329)
RE/MAX Realty Solutions
