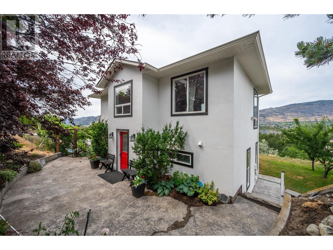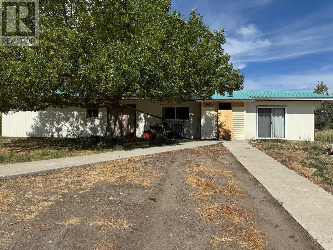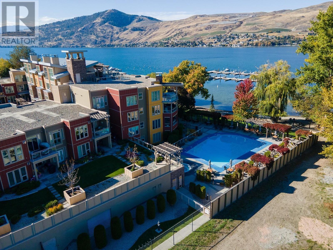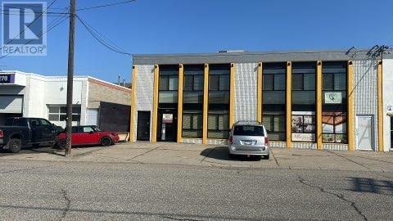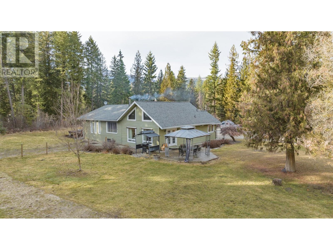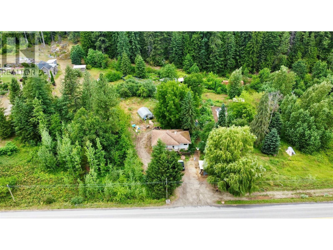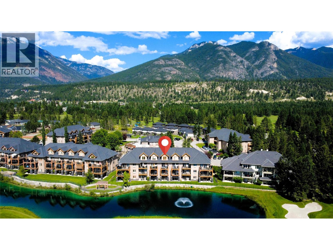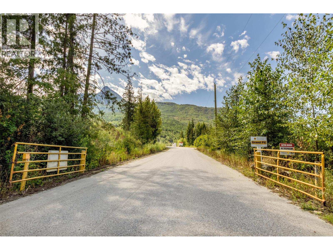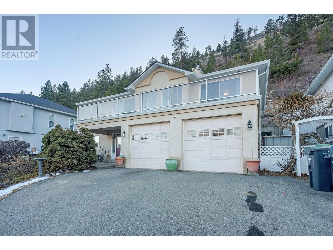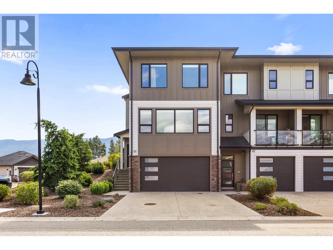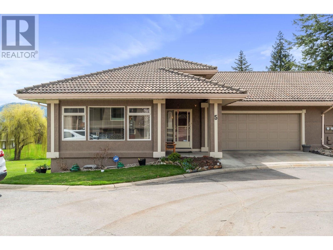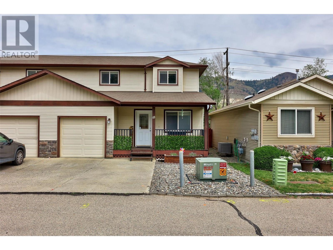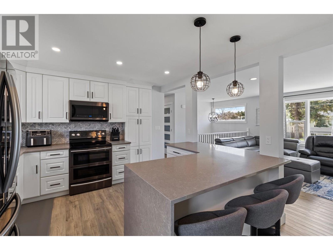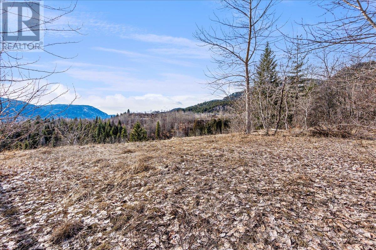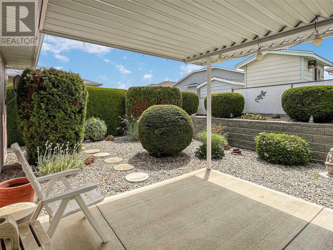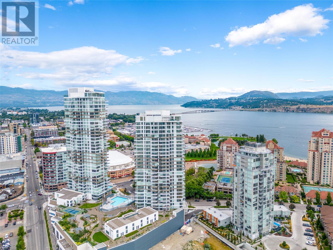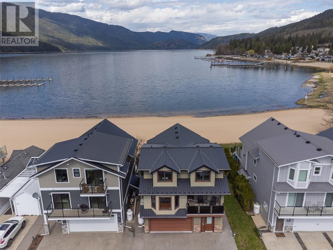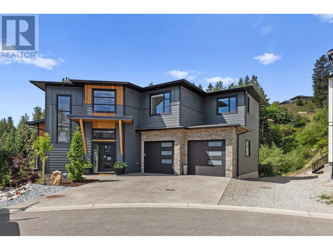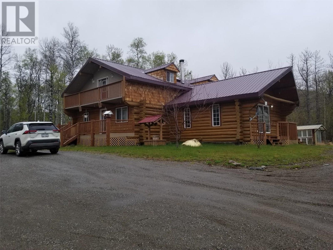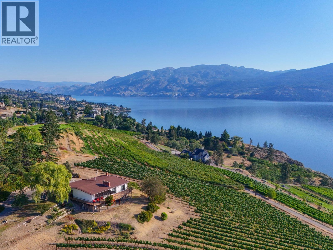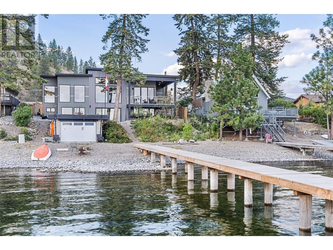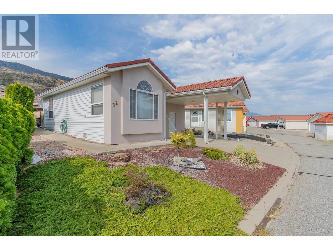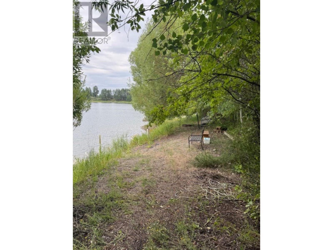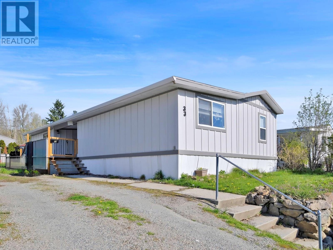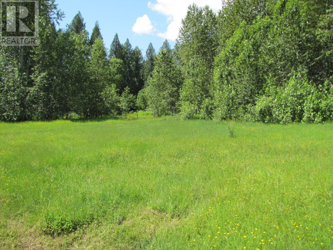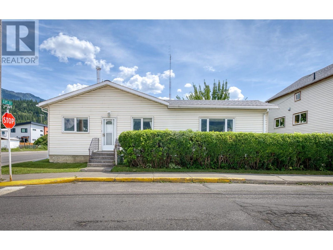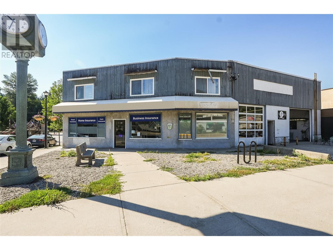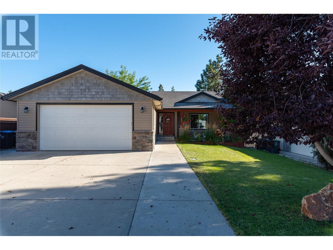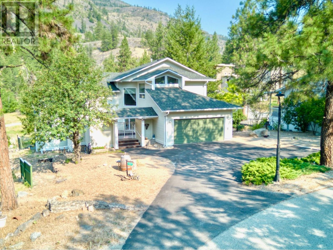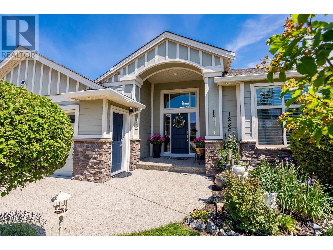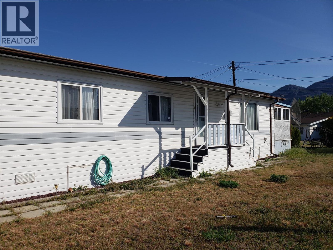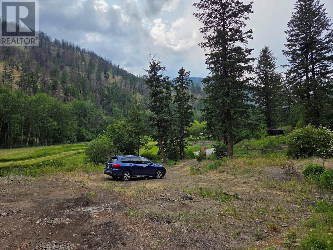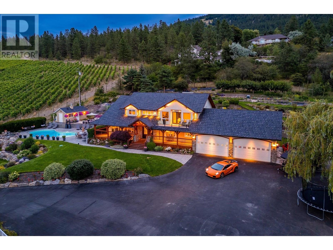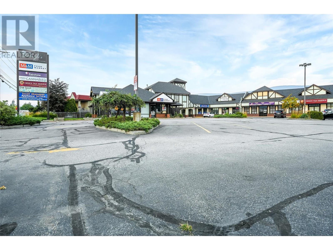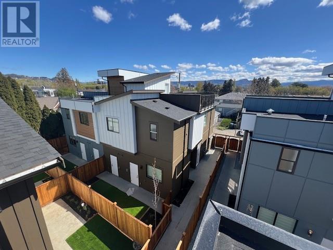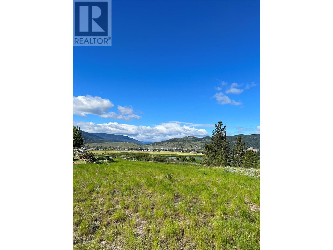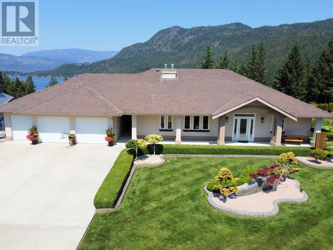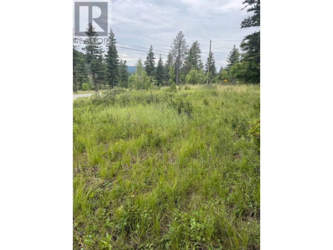4004 39th Street
Osoyoos, British Columbia
MILLION DOLLAR VIEWS! Perched on the sunny East Bench of Osoyoos, this stunning home offers panoramic 180° views of Osoyoos Lake, the town, vineyards, orchards, and surrounding mountains—some of the best vistas in the entire Okanagan Valley. Enjoy peaceful mornings or evening wine from your deck, soaking in the breathtaking scenery. Built in 2011, this quality 2 bed 3 bath home is located in a high-end neighborhood on a spacious 0.44-acre lot. The main floor showcases an open-concept layout with a bright white kitchen, large dining area, and a living room with a wall of windows that capture the incredible views! Downstairs, you’ll find two spacious primary bedrooms, each with their own exclusive ensuite and direct access to the backyard through private sliding doors. Both ensuites feature heated floors for year-round comfort. Outside, the beautifully landscaped yard includes stamped concrete patios, fruit trees, and plenty of space to relax or entertain. A detached garage includes a bonus unfinished lower level—perfect for a future guest suite, workshop, or studio. Located within the RDOS, this property benefits from low annual taxes. Just minutes to world-class wineries, beaches, golf courses, shopping, schools, and downtown Osoyoos—this is the ultimate Okanagan lifestyle! (id:60329)
RE/MAX Penticton Realty
1789 Nicolls Road
Merritt, British Columbia
Experience the ultimate rural lifestyle on this level 15 acre property overlooking the scenic Nicola River. Located in the beautiful Sunshine Valley, this property is ideal for hobby farmers, ranchers, or anyone seeking space and tranquility. The centerpiece is the oversized shop with water, 200-amp power, and a wood stove—perfect for projects, storage, or business ventures. The property also features plenty of under-cover parking in the expansive carport, which is connected to a cozy, updated one-bedroom suite. This versatile space is ideal for guests, extended family, or a ranch hand. The rustic 3-bedroom home provides a functional and comfortable living space. The property has a shallow well and irrigation pond for water. There is ample room for horses, livestock, and agricultural pursuits, this property offers endless possibilities. Don’t miss your chance to own a piece of peaceful, picturesque land with functionality and potential in every corner! (id:60329)
RE/MAX Legacy
7343 Okanagan Landing Road Unit# 2402
Vernon, British Columbia
Enjoy the sandy beaches of Okanagan Lake! Beautifully renovated top floor unit with a boat slip included in this price! This waterfront community on Okanagan Lake offers beachfront fun! Great layout with two primary bedrooms with ensuites, gas fireplace, new countertops, window coverings, flooring and paint! Resort living with your inground swimming pool, complete with change rooms/showers and lockers, and a deluxe hot tub too! Approx $25,000 in upgrades. Blinds, flooring, countertops & more. Lounge on the sandy beach or take a stroll on the dock to your own boat slip! Kayaks and paddleboards await! Let the summer fun begin! Close to all amenities including schools, tennis courts, Paddle Wheel Park, Pub, and beach volley ball. Family & pet friendly! The Strand is now rezoned to C10A which allows for full time occupancy, long term rentals and Short Term Rentals too! The GST and the DCC top up payment to the City of $8,457.00 have already been paid. Vacant so you can add your own touches! This top floor unit is on the quiet side with pleasant views of the mountains! Quick Possession! Your chance to own a piece of the Okanagan's Sun & Fun! Underground parking & storage locker too! Quick Possession! Seller will consider selling Boat slip & Condo separately. This is a great buy! (id:60329)
Royal LePage Downtown Realty
2811 44 Avenue
Vernon, British Columbia
2,000 sq.ft. main floor office and/or warehouse and work areas. Nicely finished front office - Zoned Commercial Sec 12.1 allows for a wide variety of uses but perfect for most small businesses. Private and direct front access. Rear entry with parking off the lane. Rear overhead door could be resurrected. Quick Possession Possible (id:60329)
Royal LePage Downtown Realty
1705 Hillier Road E Unit# 2
Sicamous, British Columbia
Why wait (and pay more) for a new build when you can move right into this move-in-ready, finished 2021 Moduline home in the highly sought-after Deer Run Estates in Sicamous? Set on a spacious and fully fenced 0.1-acre lot, this home offers far more than most new builds—landscaping is complete, the oversized driveway accommodates multiple vehicles or recreational toys, and a large storage shed is already in place. The north-facing deck is perfect for relaxing or entertaining on warm summer evenings, while the pet-friendly yard offers space and security for your furry companions. The primary bedroom features a walk-in closet and full ensuite bathroom, while the second bedroom—located at the opposite end of the home—comes w/ its own full bath, making it ideal for guests, family, or a roommate. The bright open-concept kitchen offers exceptional counter space, making meal prep and entertaining a breeze. This is modern, low-maintenance living with style and substance. Situated just 5 minutes from marinas, schools, shopping, and dining, you’ll love being part of this vibrant lakeside community. Just 1 minute away, you’ll find the riverfront dog park, and new community amenities like the Rail Trail, splash park, medical centre, and infant daycare all enhance the appeal of the area. Whether you’re starting out, downsizing, or looking for a well-finished alternative , this home offers exceptional value without compromise. (id:60329)
Exp Realty (Sicamous)
1236 Mabel Lake Road
Lumby, British Columbia
Welcome to your own private park-like retreat! This stunning 2.6 acre property offers ultimate privacy and the beauty of rural living, surrounded by a lovely treed perimeter and beautifully landscaped grounds. Enjoy sweeping lawns, a large fenced garden area and a stamped concrete patio complete with a charming gazebo—perfect for relaxing evenings, ensuring outdoor barbecuing and entertaining is effortless, while the expansive sundeck with a hot tub provides the perfect spot to unwind after a long day and enjoy the deer and wild turkeys daily visits. The tastefully updated 4 bedroom home features vaulted ceilings and a bright main floor master bedroom. A striking rock feature wall and newer vinyl windows bring warmth and natural light into the living room, which flows seamlessly into the kitchen, where French doors open to the patio for easy indoor-outdoor living. The large formal dining room is ideal for family gatherings, and the loft area offers another bedroom or cozy den, while the spacious rec room in the basement is perfect with a pool table for game nights. A true highlight of this property is the impressive 1,200 sq. ft. insulated and wood-heated workshop, complete with 220 wiring, plenty of space for your pontoon boat, and an RV storage area under cover year-round. This dream shop is perfect for any hobbyist or craftsman! Located just 12 minutes from Lumby and a short 15-minute drive to the pristine waters of Mabel Lake, this exceptional property won’t last long! (id:60329)
Real Broker B.c. Ltd
1765 Highway 3a Highway
Castlegar, British Columbia
Welcome to your dream hobby farm. 9.24 acres of luscious agricultural land in Thrums BC just 10 minutes from Castlegar and 20 minutes from Nelson. This property is waiting for you to bring your animals, gardening skills and creative inspiration to truly take advantage of what this rural property has to offer. This home boasts water a plenty with a water license over Cleveland Spring and Lucy Spring with 3 cisterns providing water to the property. Additionally, this property has a private well ensuring this property has water for all your needs. This property is zoned AG1 and is partially in the ALR. The zoning allows for a second dwelling with a max of 960 sq feet; great for income generation or multi-family living. With a 3 bed, 1 bath home with unfinished basement, the potential is endless, bring your ideas and sweat equity and make it your own! Call your real estate agent today, and come see what this Kootenay gem has to offer. (id:60329)
Coldwell Banker Executives Realty
9020 Jim Bailey Road Unit# 142
Kelowna, British Columbia
QUICK POSSESSION AVAILABLE! This unique property has all the farmhouse charm and fine touches that will sweep you off your feet. The open and spacious living area features ample space for family and entertaining. The kitchen includes a pantry for convenient storage, a stunning skylight, open shelving fixed on piping, poured concrete countertops, a coffee bar corner and unique touches such as the cupboards with exotic hardware. The bright living and dining rooms offer a homey electric fireplace and corrugated steel feature wall. The three bedrooms and two bathrooms are found past a sliding barn wood door which assists with noise reduction and can separate each wing of the home. An oversized bathroom includes rope hung shelving, honeycomb designed flooring and a bath/shower combo. The primary bedroom offers a punch of character with flooring of handmade 2x6 ends, chic shelving, an original sliding country door plus a walk through two piece en-suite leading to the walk-in closet. The one-of-a-kind penny wall is a beyond compare and gives this charming primary suite an unrivalled style that you will only find here. This property also features a new roof (May 2025) spectacular deck area, completely fenced yard, storage shed and 2 8000BTU portable A/C units. This was originally a single wide and an addition for the bedrooms was constructed in 2017. (Headlease til 2114) (id:60329)
Canada Flex Realty Group Ltd.
200 Bighorn Boulevard Unit# 234 A
Radium Hot Springs, British Columbia
Enjoy 12-13 weeks of worry free living with a 1/4 share (Rotation A) of this top floor 2 storey, 2 bed, 1 1/2 bath condo overlooking the 9th hole of the Springs Course in the full service resort community of Bighorn Meadows Resort only 2.5 hours west of Calgary in Radium Hot Springs, BC. This turn key, fully furnished unit features two balconies, high-end designer fixtures & furnishings, granite & tile, in suite laundry, electric fireplace, BBQ & patio furniture. Watch the sun go down over the Purcell Mountain Range to the west or rise over the Rocky Mountains in the east and be right in the heart of everything that the Columbia Valley has to offer. Hiking, biking, golfing, fishing, water-sports, skiing, soaking in the world famous hot springs are all minutes away. You will also have access to all of the amenities on Bighorn Meadows immaculately-groomed 9-acre site including outdoor heated pool; two hot tubs; fitness centre; shower and change rooms; owner's lounge & children's playground. The monthly fee take care of expenses like strata fees, property tax, utilities, internet, phone and cable. Looking to generate revenue? The Resort's professional management service takes care of everything for you. Owners can also take advantage of Bighorns status as a premium resort with Interval International and exchange your weeks for time at other Resorts. CLICK ON THE PLAY/3D Showcase ICON FOR A CONDO 3D TOUR and ON THE MORE PHOTOS ICON FOR A 3D TOUR OF THE AMENITY CENTRE. (id:60329)
Maxwell Rockies Realty
5100 45 Street Sw
Salmon Arm, British Columbia
This 17.7 acre property currently part of a gravel pit has approximately 500,000 cubic meters of rock with permits and zoning in place. Once mining has been completed this 17 acre property will make an amazing residential property with spectacular views, backing onto crown land giving almost unlimited access to trails. (id:60329)
Homelife Salmon Arm Realty.com
5000 45 Street Sw
Salmon Arm, British Columbia
This 23 acre property currently gravel pit has approximately 200,000 cubic meters of gravel with permits and zoning in place. Once mining has been completed this 23 acre property will make an amazing residential property with spectacular views, backing onto crown land giving almost unlimited access to trails. (id:60329)
Homelife Salmon Arm Realty.com
11006 Giants Head Road
Summerland, British Columbia
Quick Possession! Great Family Home with Lakeview and Low maintenance yard. Level entry home with spacious foyer & double entry doors, French doors to the family room, also on this level 2p bathroom, separate laundry room, large storage/flex room, office and access to the oversize garage. Upstairs, bright living room with gas fireplace, dining room, kitchen, built in eating area, patio slider to the partially covered outdoor area to relax dine and enjoy the view. Also on this level, 3 bedrooms, including the Primary/Master bedroom with double closets and ensuite also a 5 p bathroom and. The home has full width front deck with access from the living room and and primary bedroom. Home is situated along multi use trail for walking, biking into town or to Adventure out to wineries or Summerland sweets. Situated below Giants Head Mountain park so no rear neighbors. Updates included Gas forced air furnace & air conditioning unit in 2023 with 10 warranty. Additional driveway for your RV or extra parking. Easy to view, Call today. (id:60329)
RE/MAX Orchard Country
1032 Caroline Road
Clearwater, British Columbia
OFFERING this 4 bed/ 2 bath home on almost 2 acres. Located just mins from Clearwater's downtown core, and the gateway to Wells Gray Park. Great kitchen, with plenty of counter space, and bright sunny windows. Opening onto very private covered patio, that overlooks your manicured backyard. This yard features a 20x24 detached shop, with concrete floors, power, insulated, and wood heat. The att double garage is oversized for all your needs. Many upgrades, and updates, including Shingles, Hot Water Tank, Paint, and Driveway Crush. This property is cared for Top to Bottom, A MUST SEE!!!! (id:60329)
RE/MAX Real Estate (Kamloops)
3708 Toba Road
Castlegar, British Columbia
Proposed GST New Housing Rebate for First-Time Home Buyers! Discover modern living in this brand-new single-family home located in the Twin Rivers subdivision. The home features an open-concept main floor with a spacious kitchen, living, and dining area. The kitchen boasts a large peninsula and ample cabinetry, perfect for any home chef. The main floor also includes the primary bedroom with a walk-in closet and a full ensuite bathroom. An additional 2 bedrooms and bathroom provide comfort and convenience for family or guests. On the ground level, you'll find the finished entry area, laundry and an unfinished space currently set up for an additional 2 bedrooms, bathroom and potential for a future secondary suite with roughed in water and sewer in place. Situated in a tranquil community with easy access to parks and trails, this home offers the perfect blend of comfort and modern design. Don't miss the chance to make this stunning new build your forever home while saving thousands on closing costs with the Newly Built Home Exemption for Property Transfer Tax. Contact today to schedule a viewing! (id:60329)
Exp Realty
12798 Lake Hill Drive Unit# 61
Lake Country, British Columbia
Bright & Modern End Unit in Rockridge at The Lakes. A vibrant and family/pet friendly townhome community in the heart of Lake Country. This stylish 3-bedroom + den/flex, 3-bathroom end unit offers the perfect blend of space, functionality, and comfort. Flooded with natural light, the main floor showcases a modern open-concept design with large windows throughout. The kitchen is a true highlight, featuring quartz countertops, a gas range, sit-up island, and cozy eating nook. The layout flows seamlessly into a spacious dining area and bright living room—perfect for everyday living and entertaining. Step out from the kitchen to your private, elevated backyard oasis with panoramic Eastern Mountain views. With no units directly behind, you’ll enjoy added privacy along with a gas hookup, power, and water connection. Upstairs you’ll find three well-appointed bedrooms, including a generous primary suite with a 4-piece ensuite. The laundry is conveniently located on this level as well. The lower level adds valuable flexibility with a den/flex room – perfect for a home office, gym, or guest space. Additional features include a double car garage, a full-length 26 ft driveway that easily accommodates most vehicles, and close proximity to visitor parking—making hosting friends and family a breeze. This home truly has it all—modern comfort, unbeatable functionality, and a fantastic location. (id:60329)
Royal LePage Kelowna
2550 Golf Course Drive Unit# 5
Blind Bay, British Columbia
You'll love your carefree life in this large, luxurious, strata townhome located in the premier Villas 55+ development on the gorgeous Shuswap Lake Golf Course. With 2500+ sq ft, 4 beds, 3 baths, beautiful rec room, upper and lower level decks and walkouts you've got room to relax as you take in the gorgeous year-round panoramic views of the golf course. The huge kitchen features modern white cabinetry, granite countertops, a handy beverage centre and adjoining spacious dining area with walkout to an enormous concrete deck. All the bedrooms are large and the primary bedroom has a large walk-in closet and 4 pce ensuite. Cathedral ceilings add to the grandeur of the living room with its beautiful stone N/G fireplace. The attached 2 car garage has ample room for the golf cart, and there's plenty of additional storage on the lower level. The main floor laundry features a newer washer and dryer (2022), and there's a newer high efficiency furnace (Dec 2024) to keep the heating costs low. A new hot water tank was installed in 2018. A stand-by generator has been installed with a manual switch. The Villas is a very coveted upscale address in Blind Bay. You can watch a fully narrated video tour by clicking on virtual tour 1 . Don;t miss this one; book your showing soon! (id:60329)
RE/MAX Shuswap Realty
5200 Dallas Drive Unit# 40
Kamloops, British Columbia
Welcome to Golden Valley Estate in Dallas, a family-friendly complex offering the perfect blend of space, comfort, and convenience. This beautifully maintained 3-level townhome is ideal for first-time buyers or young families and is located just a short walk from elementary school, grocery store, restaurant, and all essential amenities. Upstairs, you’ll find three spacious bedrooms and a generous main bathroom complete with a soaker tub and separate shower. The main level features a bright, open-concept kitchen with a walk-in pantry, island, and seamless flow into the dining and living areas with beautiful hardwood floors. Step outside to your private, fully fenced backyard with a flat patio space, shed, and low-maintenance artificial turf. Downstairs, the professionally finished basement offers a large family room, a 4-piece bathroom, laundry room, and ample storage giving you plenty of flexible living space to suit your needs. Many practical updates over the years including: a newer hot water tank, stove, dishwasher, Air Conditioning Unit, range hood and stove, interior paint and front porch paint, basement flooring, and fencing. With low Bareland Strata fee of $129/month, minimal maintenance, and only a 10-minute drive to downtown Kamloops, this home offers unbeatable value in a quiet and convenient location. Pets and rentals allowed. Virtual Tour and Floor Plans attached. (id:60329)
Royal LePage Kamloops Realty (Seymour St)
689 Valdes Drive
Kamloops, British Columbia
Welcome to this beautifully renovated 4-bedroom, 2-bathroom home that has been completely rebuilt on the interior, featuring a modern open-concept kitchen with granite countertops & stainless steel appliances, stylish bathrooms, and fresh flooring, lighting, and paint throughout. Major upgrades have already been taken care of for your peace of mind, including updated plumbing, electrical, vapour barrier, and insulation(2019), a new roof, gutter, soffits and attic insulation (2023), furnace (2024), A/C (2022) and windows—making this home truly move-in ready. Outside, the expansive lot provides plenty of space for kids, pets, or future development. Whether you're looking to add a carriage home, attached garage (already approved plans), create a private backyard oasis, or explore the potential of a panhandle lot, the opportunities are endless. Located close to schools, parks, and shopping, this property is ideal for families or investors seeking comfort, convenience, and long-term value. Don’t miss your chance to own this updated gem with room to grow! (id:60329)
Exp Realty (Kamloops)
1220 37th Street
Castlegar, British Columbia
Discover the perfect blend of space, privacy, and convenience with this exceptional 1.5-acre lot, ideally located within the city limits of South Castlegar. Nestled in a highly desirable neighborhood, this rare offering provides breathtaking views of the surrounding mountains and valleys, making it an ideal setting for your dream home. Whether you're looking to build your forever home or invest in prime real estate, this property is a must-see! (id:60329)
Exp Realty
22 Sandpiper Place
Osoyoos, British Columbia
Great rancher in quiet easy access location. Ideal setting with a bright comfortable layout - 3 bedrooms, 2 bathrooms spacious dining and living rooms. Convenient access from the kitchen to an immaculate back yard with large private covered patio. Central air conditioning and double attached garage, Close to Town, and all amenities, golf courses and beaches. All measurements approximate, buyer to verify. (id:60329)
Exp Realty
1191 Sunset Drive Unit# 609
Kelowna, British Columbia
Experience mountain views from this luxurious studio suite nestled in the heart of Downtown Kelowna at the esteemed ""One Water Street East Tower."" Constructed with a steel frame & concrete structure, enjoy the tranquility of ample soundproofing in this modern oasis. Indulge in high-end amenities including serene lap pool, heated family pool complete with shallow area & soothing fountains, rejuvenating hot tub, a lively pickleball court, and a dedicated dog run for your furry companions. Additionally, take advantage of conference/meeting rooms, a fully equipped gym with luxurious change rooms and a steam shower, and much more. Inside, discover elegant engineered hardwood flooring, sleek quartz countertops & premium stainless steel appliance package featuring natural gas stove/oven. Convenience meets comfort with included window coverings and a stacked front-loading clothing washer & dryer. Step outside and find yourself mere moments away from the picturesque beach, world-class restaurants, the vibrant downtown boardwalk, casino, and hockey stadium. With everything you need conveniently located in one place, whether you're a Kelowna local or seeking a vacation retreat, One Water Street is your ultimate destination for luxury living. Measurements are approximate and should be verified if deemed important. This unit comes with 1 storage locker. (id:60329)
Oakwyn Realty Okanagan-Letnick Estates
8192 97a Highway Unit# Ls44
Mara, British Columbia
Discover lakeside living on the shores of Mara Lake. This beautiful waterfront home, located in the gated and highly sought-after Crystal Sands community, is the ideal retreat for summer living. Throughout the home, you’ll find granite countertops, hardwood floors, and custom wood cabinetry. The open-concept main level is designed for effortless entertaining, featuring high ceilings, a cozy propane fireplace, and unobstructed lake views. Step outside to your private patio with direct access to the shoreline, ideal for a morning coffee and sunset lounging. The kitchen boasts a center island, perfect for gathering and entertaining. The main level includes a primary bedroom with a 3-piece ensuite. Upstairs, you'll find two additional bedrooms, another full bath, and a versatile loft space open to the living area below. Another standout feature is the elevator which is perfect for homeowners with mobility concerns, visiting guests, or simply making it easier to carry food and drinks between floors. An extra-deep 4-car garage offers ample storage for all your seasonal toys. As a resident of Crystal Sands you will enjoy unmatched amenities including a private beach, marina and dock, boat launch, trailer storage, clubhouse with kitchen, pickleball and volleyball courts, RV visitor sites with full hookups, playground, caretaker, and more. Get ready to enjoy this beautiful summer escape. (id:60329)
Unison Jane Hoffman Realty
830 Westview Way Unit# 22
West Kelowna, British Columbia
Discover this 2022-built, 3 level, 4-bedroom, 5-bathroom home in the desirable Keefe Creek community of West Kelowna Estates. Perfectly positioned on a quiet cul-de-sac and backing onto parkland, this nearly 3,000 sq. ft. home offers rare privacy, tranquil views, and immediate access to a trail which is ideal for dog walking and nature lovers. The main level welcomes you with a sleek, open-concept design highlighted by oversized windows, wide-plank hardwood flooring, and a striking gas fireplace. The designer kitchen features quartz counters, a gas range, tiled backsplash, and a spacious island with a waterfall edge. Step outside to a balcony overlooking the well maintained yard and natural green space beyond. Upstairs, unwind in the luxurious primary suite with a walk-in closet and spa-inspired ensuite bathroom complete with two sinks, a tiled shower, and a soaker tub. Two additional bedrooms and a full bathroom round out the upper level. Downstairs offers a large recreation/media room, powder room, and a fully self-contained 1-bedroom suite with its own entrance—ideal for extended family or rental income. Located just minutes to downtown Kelowna or into West Kelowna schools, grocery stores, amenities and hiking, this is stylish living with space, serenity, and income potential. (id:60329)
Unison Jane Hoffman Realty
2270 29 Highway
Moberly Lake, British Columbia
What do you IMAGE when you think of LOG HOMES...LIFESTYLE & THE TRADITIONS behind them? This CUSTOM BUILT HANDCRAFTED ONE OF a KIND 2 story 6 bedroom, 2 bathroom LOG HOME with approximately 2587 sq. ft., of distinction & architectural design is combined with the talented craftsmanship & unusual roof lines which become the focal point of so many conversations. A 35x40 shop with mezzanine, (HUNTER'S) Meat cooler, horse barn, round pen, corral with a viewing stand, fenced area, garden area, green house & shed on 2.23 Acres with shallow WELL & a 1000 liter CISTERN. HUGE kitchen with BIRCH cupboards, generous amounts of counter spaces, sliding doors off the living room, Jacuzzi tub, laundry & cozy WOOD STOVE on the main level. The upper level will excite you with the beautiful modern design, use of space, skylights, & both ends have exit points to upper decks. Beautiful rural acreage offers incredible views of Moberly Lake. ARE YOU LOOKING FOR THAT HOME THAT SPEAKS TO YOU, call us? (id:60329)
Royal LePage Aspire - Dc
9402 Front Bench Road
Summerland, British Columbia
Rare Vineyard Estate with Iconic Lake Views - 5.13 Acres in the Heart of Summerland. Here's your opportunity to own a fully operational vineyard in one of the Okanagan’s most desirable locations on ALR land just 5 min. from downtown Summerland offering sweeping southeast-facing views of Okanagan Lake, Naramata Bench, Penticton, & rolling vineyards. This is more than a home, it’s a lifestyle, an investment rolled into one. The 4,000+ SF 6bdrm, 2bath walkout rancher is filled with warmth & rustic charm, featuring vaulted ceilings, exposed beams, & stunning lake views from nearly every room. Step outside onto the expansive deck to soak in the panoramic scenery, perfect backdrop for a morning coffee or evening glass of wine. Downstairs, a spacious walkout lower level includes a separate entrance, offering flexibility for a suite, multi-generational living, or expanded entertainment space. 3 vehicle carport, single garage/workshop add to the property's practicality. The vineyard spans approx. 3.5 acres & planted with premium varietals inc. Gewurztraminer, Verdello, & Orange Muscat grapes - perfect for winemakers, Agri-tourism enthusiasts, or those seeking a unique rural retreat with income potential - a rare chance to own a piece of Okanagan paradise. Total sq.ft. calculations are based on the exterior dimensions of the building at each floor level & inc. all interior walls & must be verified by the buyer if deemed important. (id:60329)
Chamberlain Property Group
419 Shorts Road
Fintry, British Columbia
Experience the best of Okanagan lakefront living in this custom-built 4-bedroom, 3-bathroom, 2,755 sq. ft. walkout rancher on a flat lot with prime shoreline & breathtaking panoramic views. Inside, 14’ ceilings and expansive windows flood the open concept living space with natural light, while the elegant kitchen seamlessly connects to the dining and living areas, all with stunning lake views. The main-level primary bedroom is a true retreat, featuring a spa-like ensuite with heated floors, a freestanding tub, oversized shower, heated towel bar, walk-in California Closet, and direct access to the laundry room. The lower level offers polished concrete floors, a spacious family room, 3 additional bedrooms, a full bathroom, and a versatile space beneath the suspended slab ready to be transformed into a theatre room or gym. A triple-car garage/workshop provides ample storage and workspace for hobbyists or outdoor gear. Outdoors, enjoy a 140-foot dock with a 6,000 lb solar-powered Paradise boat lift, expansive beach, firepit, covered deck with hot tub, and a heated outdoor shower. The lakeside boathouse, currently used for storage, includes 40-amp service and is ready to be reimagined as a shaded entertaining space or lakeside bar. Modern comforts include fibre optic internet, propane service, and full smart home features for security and convenience. Located outside the speculation tax zone, this home offers the perfect blend of year-round living or a luxury summer getaway. (id:60329)
Unison Jane Hoffman Realty
9400 115 Street Unit# 32
Osoyoos, British Columbia
Discover the charm of Casitas del Sol, a 55+ gated community in sunny Osoyoos. This beautifully refreshed one-level home offers new flooring throughout, a freshly painted interior and exterior, and an updated ensuite that adds a touch of luxury to your daily routine. The open-concept layout features a bright and welcoming living room with stunning mountain views, and a functional kitchen/dining area. The primary suite has a walk-in closet and private pc ensuite bathroom, while the second bedroom and den offer flexibility for hobbies, guests, or additional storage. A second full 4-piece bath adds to the convenience. Enjoy indoor-outdoor living with sliding doors leading to a private patio and a freshly xeriscaped, low maintenance backyard. perfect for morning coffee or afternoon sunshine. There is a covered carport plus guest parking nearby and clubhouse amenities for socializing and community events. There is a cost-effective strata fee of just $120 per month and it's pet-friendly (1 small pet allowed). Prime location just minutes to Osoyoos Lake, shopping, golf, and world-class wineries. Quick possession possible! Book your showing today! (id:60329)
Real Broker B.c. Ltd
Lot B Currie Road
Baynes Lake, British Columbia
Waterfront on Baynes Lake not in ALR. So quite, so tranquil! This .63 acre ""paradise found"" lot is the ideal location for your dreams to come true. You are safe to paddle or swim with your family and friends as motor boats are not allowed. Lake Koocanusa is 5 minutes away if you have the need for speed. There are biking and hiking trails and a local farmers market for fresh veggies and local crafts. its a wonderful community and is safe. You have a well that produces over 50 gpm! (id:60329)
RE/MAX Blue Sky Realty
3381 Village Green Way Unit# 33
Westbank, British Columbia
Delightfully updated with a large backyard and tons of parking, is the best way to summarize this home. There is plenty of space to offer here too, with 3 bedrooms and 2 bathrooms sprawling over 1200 sqft. The primary bedroom’s ensuite includes a tiled shower and large soaker tub, and with an updated kitchen, eating area, and a combined family/living room, the open-concept space is perfect for family gatherings. The remaining two bedrooms are at the opposite end of the house from the primary, providing for extra separation and privacy. The large backyard is the perfect space for children and pets to play. Located on a bus route and close to shopping and schools, providing for the opportunity to walk to the heart of West Kelowna and enjoy all your shopping and dining needs. Current stove is electric, but provision for gas is behind. (id:60329)
Chamberlain Property Group
3793 Sommerville-Husted Road
Malakwa, British Columbia
BELOW ASSESSED VALUE 11.49 acres of flat useable riverfront property, about 1000 ft of Eagle River frontage, 112 gpm drilled well, 100 amp power, underground wire capacity you could upgraded to 200 amps, , Some great building sites for home with river and mountain views, build a shop to keep your quads or sleds in, great land to grow veg or fruit, Some corrals for horses, opportunity for a bed & bale, with trails & nice pasture field, This is a very private acreage close to lots of recreational areas, with excellent fishing, world class snowmobiling and back country access, launch your boat right from your own property, 45 min. to Revelstoke ski Mountain, 10 min to Shuswap & Mara Lake. (id:60329)
B.c. Farm & Ranch Realty Corp.
1292 2nd Avenue
Fernie, British Columbia
What a location! This 3 bedroom, one and a half bathroom well maintained home includes a 28 x 28 separate garage/shop with 16 foot ceiling. The views of the mountains are spectacular with the added bonus of being able to walk almost anywhere in town. Close to downtown, parks and both elementary and high schools. Everything that Fernie has to offer is close by. Big covered deck off the living room great for summer BBQ's and lots of yard to enjoy. Has been in the same family for over half a century and looked after with great care and attention. (id:60329)
RE/MAX Elk Valley Realty
1967 Columbia Gardens Road
Fruitvale, British Columbia
In the heart of downtown Fruitvale on a very high traffic corner sits this commercial mixed use building. Zoned C1 for many uses. It has 8 leasable units that are for the most part always full. 6 units are commercial businesses. One 2 bedroom + den and 1 bathroom apartment upstairs is quite spacious and has lots of natural light. Some tenant parking out back and plenty of street parking make this a highly desirable space for businesses. Are you looking for an investment in the Kootenays? This could be it... Call your REALTOR® for more info today. (id:60329)
Century 21 Kootenay Homes (2018) Ltd
2045 Bernau Court
Lake Country, British Columbia
Charming Lake Country home with RV Parking and a 1-bedroom Legal Suite, located in a beautiful countryside setting. Discover this lovely 4 bedroom home featuring an open-plan layout with a cozy gas fireplace and a warm oak kitchen. The spacious dining room offers access to a covered deck, perfect for outdoor entertaining. The primary bedroom includes an ensuite for added comfort. The bright, self-contained Suite comes with its own laundry, providing excellent rental potential or a perfect space for guests. This property also boasts a double garage, underground sprinklers, Gas BBQ hook up & built-in Vac. Hot Water tank is 2 yrs old, A/C replaced in 2021, The beautifully landscaped yard enhances the home's curb appeal. Conveniently located just minutes from parks, an elementary school, shopping, the lake, and local Wineries, this home offers both tranquility and accessibility. Don't miss this fantastic opportunity! (id:60329)
Team 3000 Realty Ltd
1257 Mesa Vista Drive
Ashcroft, British Columbia
Spacious 5-Bedroom Family Home (2 Beds Up and 3 Down - Upstairs could be turned back to 3 bedrooms up if desired) in Ashcroft's Desirable Neighborhood of the Mesa! This meticulously maintained 5-bedroom, 3-bathroom home is a true gem, offering move-in-ready comfort on a large, level lot. With many updates around 2010 per past listing history, beautifully drywalled throughout, current plumbing, upgraded windows. Other features include modern Lo Argon windows, a high-efficiency furnace, a heat pump, this energy-efficient home boasts approximately R-60 attic insulation to keep you comfortable year-round. Other features include full inground irrigation front and back yard. Step inside to enjoy the mountainview from the living room. The upper level features an inviting sunroom used as a home office off the dining area, perfect for work/relaxing or entertaining, while the enclosed porch offers a cozy retreat. The lovely yard is a gardener’s paradise with fruit trees, berry bushes, garden space, and even room for an above-ground pool. Additional storage is provided by a garden shed and under the sunroom and deck. Set in a desirable neighborhood, this home is a pleasure to show and ready for its next family to enjoy. Don’t miss this rare find—schedule your viewing today! Top floor is PreFab with current Silver Label EL- 1440558-2022 and on a full concrete foundation with finished lower level. (id:60329)
Exp Realty (Kamloops)
770 Rutland Road N Unit# 306
Kelowna, British Columbia
This third-floor 2-bed, 2-bath condo is the total package— with a great layout, full of natural light, and tucked away on the quiet side of the building with peaceful southeast-facing views over green space. Inside, the modern u-shaped kitchen features white cabinetry, a stainless steel fridge and stove, and flows into a bright, open living and dining area with large windows that bring in the morning sun. The split floor plan makes this unit ideal for shared living or guests. On one side, the spacious primary bedroom fits a king-sized bed with room to spare, plus dual closets and a private 3-piece ensuite. On the other, the second bedroom is generously sized and located next to a 4-piece main bath and a large linen closet. A full laundry room includes side-by-side washer and dryer, extra storage, and a freezer already in place. You’ll also appreciate the secure underground parking stall, storage locker just down the hall, and the ability to apply for a second surface stall through the strata. The building is pet-friendly (two small pets allowed) and offers added perks like a guest suite for visitors. With strata fees of just $319.02/month, this is an affordable, well-run option in a central location—right across from Rutland Middle and High Schools, and walking distance to the YMCA, parks, transit, restaurants, and shops. Only 10 minutes to UBCO and the airport. Perfect for first-time buyers or investors—book your showing today! (id:60329)
Coldwell Banker Horizon Realty
Planet Group Realty Inc.
1738 Carnegie Street
Kelowna, British Columbia
EXQUISITE ESTATE WITH TRIPLE GARAGE, POOL, LEGAL SUITE & UNPARALLELED VIEWS. Experience refined living in this architecturally stunning home offering a triple garage, resort-style pool, and a self-contained legal suite, all framed by breathtaking lake, mountain, and valley views. Every inch of this property reflects thoughtful design and luxurious finishings—from Control4 home automation to custom wood soffits and 4-zone climate control. The main level impresses with soaring ceilings, sleek gas fireplace, and a seamless open layout. The designer kitchen is a chef’s dream, featuring a waterfall island, gas range, double ovens, glass backsplash, and a hidden prep pantry with fridge and access to a spacious laundry room. Also on the main: a stylish powder room, guest bedroom, and main-floor primary suite with walk-in closet and spa-like ensuite. Upstairs, the expansive primary retreat stuns with 11-ft ceilings, private view balcony, a dressing room worthy of a boutique, and a luxurious ensuite with dual vanities, towel warmer, and curbless glass shower. A second upper bedroom includes a walk-in and private ensuite. The walkout level is a true entertainer’s paradise with a sophisticated lounge area, gas fireplace, full wet bar, dart zone, and direct access to your private outdoor sanctuary—featuring a heated pool with sun shelf, cabanas, pool house, and maintenance-free synthetic turf. A home gym (or 6th bedroom), state-of-the-art theatre, additional bedroom, and 1.5 baths complete the lower level. The luxury 1-bed suite impresses with 9-ft ceilings, quartz counters, double oven, fireplace, full bath, private laundry, and independent HVAC. Additional features include epoxy garage floors, RV parking, and timeless elegance throughout. A rare offering blending modern sophistication with resort-style comfort. (id:60329)
RE/MAX Kelowna
107 Eagle Drive
Kaleden, British Columbia
A serene escape in a prime South Okanagan location with FREE unlimited golf for homeowners, plus access to a heated pool, tennis/pickleball courts, scenic walking trails, RV storage, and more—welcome to 107 Eagle Drive in the resort-style golf community of St. Andrews By The Lake. This lovingly maintained 3-bedroom, 2.5-bathroom home sits on a ¼-acre lot and features vaulted ceilings, luxury vinyl plank flooring, a bright modern kitchen with granite countertops and stainless steel appliances, two decks with beautiful mountain views, and a private Spanish-style courtyard perfect for entertaining. Upstairs, all bedrooms include individual mini-split heating and cooling systems for year-round comfort, and the updated primary ensuite boasts a walk-in shower and vanity area. The fenced dog run, shaded outdoor dining space, and xeriscaped yard make for easy Okanagan lifestyle living. Plumbing fully updated (no Poly-B), newer roof, and tasteful upgrades throughout. A spacious double garage, plenty of parking, and location on the school bus route make this a rare opportunity for low-maintenance living in a quiet, pet-friendly community near Penticton, Skaha Lake, wineries, and outdoor recreation. iGuide measured; buyer to verify if important. (id:60329)
Exp Realty
12860 Cliffshore Drive
Lake Country, British Columbia
Welcome to 12860 Cliffshore Drive ~ nestled on a quiet street in Lake Country’s sought-after Lakes community. This home blends style, function and location. This inviting 4-bedroom home (2 bedrooms up & 2 down) allows ample space for family, guests, or a potential future suite (thanks to a separate basement entrance & spacious layout). The large main floor primary bedroom has a 5-piece ensuite and a walk-in closet. This open-concept home features high ceilings, white oak hardwood floors, large windows that allow for natural light, and a welcoming atmosphere. The kitchen is ideal for daily living and entertaining, complete with richly coloured cabinetry, granite countertops, a bar-height island, a large walk-in pantry, and stainless steel appliances. The main floor laundry room adds everyday convenience and includes an LG washer & dryer set. All appliances are within 5 to 7 years old. Double closets throughout the home for plenty of storage. Downstairs offers a cozy family room with a bonus room, and a very large storage/mechanical area (248 sq. ft) provides extra storage space. Additional features include central vacuum, gas fireplace, security system, gas BBQ hookup, irrigation, and a double garage! A large upper deck and lower/patio provide outdoor enjoyment with mountain views, including fully landscaped lawns and gardens. Located minutes from UBC & local bus stops, walking trails, beaches, wineries, and shopping, this home offers the best of the Okanagan lifestyle. (id:60329)
RE/MAX Kelowna
9904 74th Avenue Unit# 6a
Osoyoos, British Columbia
3 Bedroom or 2 and an office/den plus a bonus room for relaxing, reading or socializing. New laminate flooring in the living room, dining room, bonus room, kitchen and bathrooms. Gas fireplace in the living room for a cozy feeling on chilly nights. Adult only park 55+, a short distance to the golf course, bowling, groceries, bike shop, Coffee shops, restaurants and more. Affordable housing in Osoyoos for fulltime residency. 1 cat or small dog with park approval. The Boundary Mobile Trailer Park has on site management. Lot 6A is a large pad across from an orchard with nice mountain views. 2 storage sheds with power. Lots of room inside and out. Enjoy sitting in the privacy of your backyard or use the sunroom for cooler or rain days. Extra storage under the sunroom. Call your agent today to book an appointment. (id:60329)
Fair Realty (Penticton)
2611 Green Mountain Road
Keremeos, British Columbia
Mountainside acreage with nice area to build an off-grid cabin or luxury home! Close to the Apex Ski hill, close to Penticton or Keremeos, this lot has great potential. Your clean slate awaits. (id:60329)
Royal LePage Locations West
26 Barnes Road
Lumby, British Columbia
Huge potential in this 31.14 acre property with a 3 bedroom, 2 bath home in the Whitevale area of Lumby. The land is level with highly fertile, virtually rock free sub-irrigated soil, and the property boasts not only an artesian drilled well for domestic use, but 3 springs as well. The ranch style home is solid but needs updating. Features a country kitchen, sunken living room, and a full concrete crawlspace for tons of storage. The master bedroom has a 3 piece ensuite with walk in closet and sliding glass doors to the rear deck. Another set of sliding glass doors offers access to the rear deck from the dining room. There is a huge 56' x 48' wired and insulated shop that will accommodate two logging trucks in the main bays, plus two wings for more covered parking or painting bays if desired, an office, and a bathroom that needs water and sewer hookups. A 32' x 72' open sided barn with a metal roof offers hay storage or possibly a horse barn if finished. Non urban, agricultural zoning may allow a secondary residence with specific size limitations. If you are looking for a property that could be totally self-sustaining, an agritourism or intensive agricultural opportunity, a horse property, or a mechanic's/trucking company's dream, look no further. This property has it all in a secluded and private setting. Located just minutes from all Lumby services and about 20 minutes to Vernon. (id:60329)
RE/MAX Commercial Solutions
16875 Terrace View Road
Lake Country, British Columbia
Tucked away on a private 1.87-acre lot, this exceptional Carr’s Landing estate offers elevated Okanagan living with stunning lake views, lush landscaping, a productive orchard, and ultimate privacy. With four bedrooms and three-and-a-half bathrooms, there’s ample space for the whole family to relax and entertain in comfort. Impeccably maintained and tastefully appointed, the home features a chef-inspired kitchen complete with a wet bar, culinary-grade refrigerator, and built-in wine cooler, perfect for slow mornings and hosting with ease. A spacious media room, den, and pool house with its own two-piece bathroom add thoughtful versatility to the layout. Wake up to breathtaking views of Lake Okanagan and the surrounding vineyards of 50th Parallel winery from your private terrace off the primary suite, or unwind on the covered front porch as the sun sets across the valley with your private orchard ahead. Inside, expansive windows flood the open-concept living areas with natural light, seamlessly connecting to outdoor patios and decks. The backyard is a true oasis, with a sparkling in-ground pool, generous lounge areas that include an outdoor fireplace, and mature trees offering shade and tranquility, ideal for summer entertaining or peaceful solitude. This home showcases timeless quality throughout and has been lovingly updated to meet the needs of modern living. Whether you're seeking a full-time residence, weekend escape, or private family retreat, this Lake Country gem delivers the perfect blend of luxury, comfort, and Okanagan charm. (id:60329)
Sotheby's International Realty Canada
2436 Skaha Lake Road Unit# 114
Penticton, British Columbia
Unit 114 at Royal Plaza offers 2,279 sq. ft. of open, functional space ideal for a variety of retail or service-based uses. Located along Skaha Lake Road—a high-traffic arterial in Penticton’s Main South—the unit benefits from excellent visibility, prominent signage opportunities, and convenient access for both vehicles and pedestrians. Royal Plaza is a well-established centre with a diverse tenant mix and ample on-site common parking. Available now. (id:60329)
Royal LePage Kelowna
2171 Aberdeen Street
Kelowna, British Columbia
Proudly presenting Aberdeen Heights featuring amazing location with a modern design! These thoughtfully designed homes provide users with unique opportunities to maximize their living options. Got a college student looking for a bit more freedom? Perfect, they can camp out in the first-floor flex room with their own full bath, wet bar with sink, AND separate entrance. Perfect for in-laws and out of town guests too! Use your imagination. Entering the home through the attached garage you will be greeted by a nice mud room, leading to a modern staircase with exquisite glass railings. Upon entering the second floor living space you will find a spacious Kitchen with, quartz countertops, SS appliances and a gas range. There’s plenty of room for a dining table and lot of space in the living room too! The primary bedroom is large with a walk-in closet and a custom shower. The second bedroom is set apart from the primary and has access to a full bath. Another flight of stairs up, and you will find a 300 sq ft roof top patio with gas, water and set up for a little after beach/golf/ski/winery hot tubbing. From there you can see that the hospital, (almost see) the beach, and downtown restaurants are just a short stroll = modern urban living. Please feel free to reach out anytime to book a personal tour or call your trusted agent today for a viewing. (id:60329)
Oakwyn Realty Okanagan
2488 Spring Bank Avenue
Merritt, British Columbia
Incredible oversized .70 of an acre lot. Don't miss out on building your dream home in one of the best neighborhoods in The Nicola Valley! This lot offers great building potential, close to shopping amenities and is overlooking the Nicola River giving you endless mountain/river views. All services to be connected at the lot line by the Buyer. Lot is not located in the City of Merritt Flood Plain. Call today for more information. Measurements are approximate. (id:60329)
RE/MAX Legacy
2675 Doebert Road
Blind Bay, British Columbia
CAPTIVATING SHUSWAP VIEW, 3 bedroom, 3 bath custom home. Amble directly out onto the expansive covered balcony to your ""PRIVATE PARADISE"" with mesmerizing vistas of the glistening Shuswap Lake. Enjoy the sights and sound of Lake Life over looking 2 Marinas. The Chef will be able to see from the expansive kitchen window when family friends arrive back to the Marina. The great room is on the main floor, giving a wonderful open and bright area for entertaining with an 11ft vaulted ceiling ""OPEN PLAN"" design, with an elegant gas fireplace. Stainless steel appliances (Fischer Paykel/Jenn Air) in the Chefs dream kitchen that offers ample storage for large cookware, an over depth double sink, updated faucets, solid edge counters with solid oak millwork. The master bedroom offers a haven of relaxation with a private door to the balcony, ensuite bathroom featuring, walk-in shower with a seat, double vanity, walk-in closet with laundry. Walkout lower level has a large open design ""FLEX"" room with lake & mountain views. This space can be used for media, gym, yoga or office by the cozy fireplace. This turn key home has 9 outdoor parking spaces on a concrete driveway, 670 sqft 3 door garage with hot cold water, SS sink, cabinets, air compressor, vacuum, 220V, Home boasts U/G sprinklers, central air & vacuum, This 4 season home has everything close, golf, 2 public beach's, restaurants, ski, hike, snowmobile. Please check out the walk through Video's. (id:60329)
Century 21 Lakeside Realty Ltd
4174 Ashe Crescent
Scotch Creek, British Columbia
Nestled just a few minutes' walk from the beach and offering close proximity to all the amenities that Scotch Creek has to offer, this 5-bedroom, 5-bathroom home is perfect for a large family seeking comfort, space, and convenience. This beautifully designed property boasts an open-concept floor plan that seamlessly blends the living, dining, and kitchen areas, making it ideal for family gatherings and entertaining. The recently remodeled kitchen features modern finishes and plenty of storage. Each of the four spacious bedrooms comes with its own ensuite bathroom, ensuring privacy and convenience for everyone. The fifth bedroom is perfect for guests or can serve as an additional flexible space. Plus, a small loft area provides extra storage or could be used as additional sleeping space when needed. With two living room areas, there’s plenty of room for relaxation and entertainment, whether you're cozying up with a movie or hosting friends and family. The single attached garage provides secure parking and additional storage space. The yard is easy to maintain and partially fenced, making it ideal for those with pets. Whether you're enjoying a quiet evening outdoors or taking a short stroll to the beach, this home offers a wonderful balance of relaxation and practicality. (id:60329)
Century 21 Lakeside Realty Ltd.
Lot 71 To 75 Holbrook Street
Elko, British Columbia
How about 5 lots totaling 2.9 acres already subdivided - not zoned, not in ALR. Such freedom to create your own neighbourhood with crown land on east side. Only 15 minutes to Fernie Ski Hill and 45 minutes to Lake Koocanusa. Yes you can have a home for your RV's until our are ready to build with no restrictions or time commitment. GST is in addition to the price. (id:60329)
RE/MAX Blue Sky Realty
