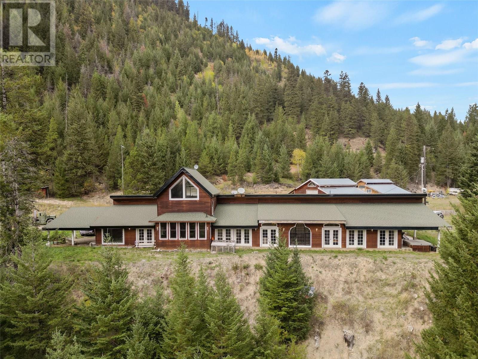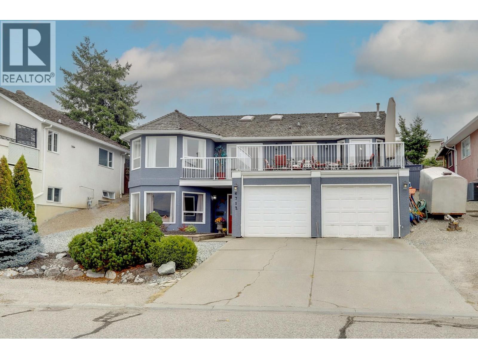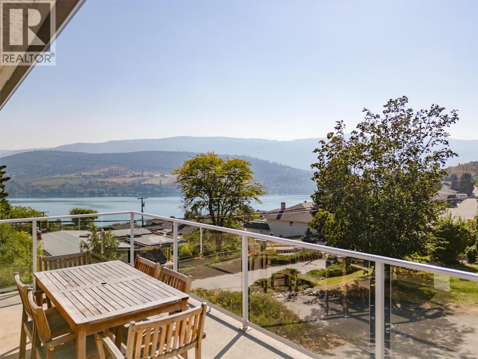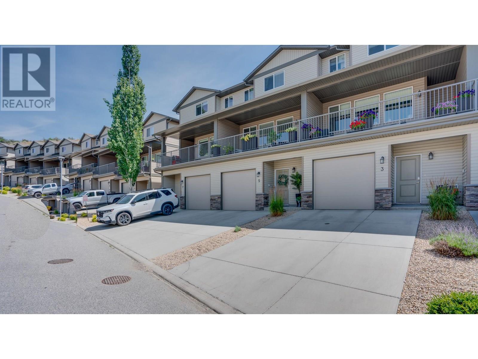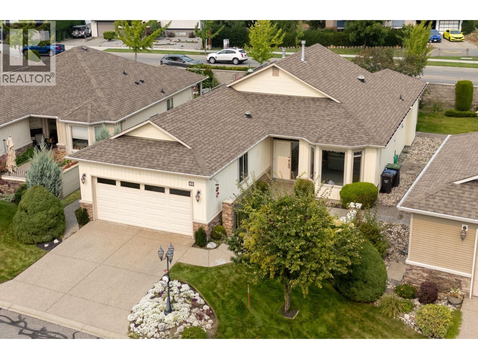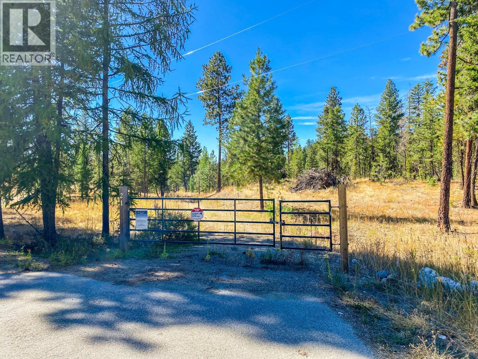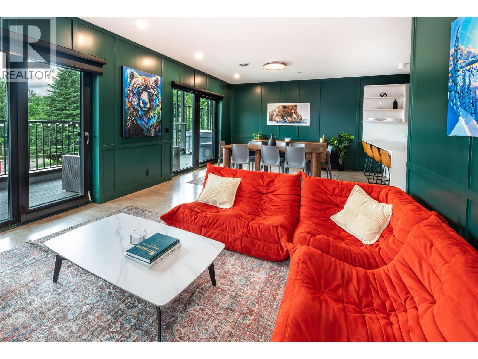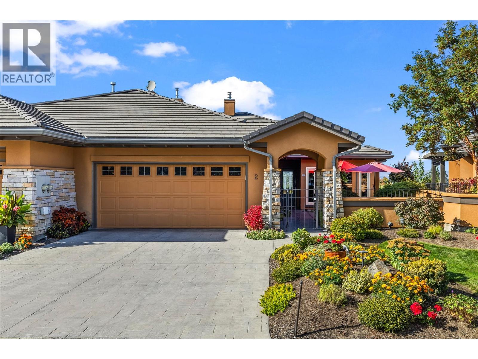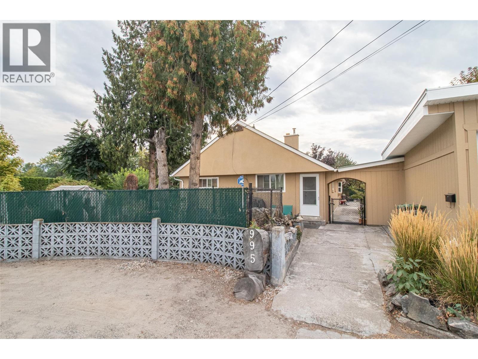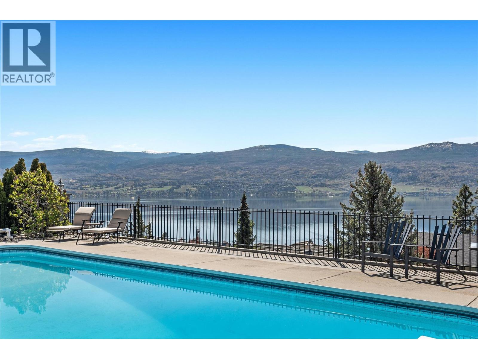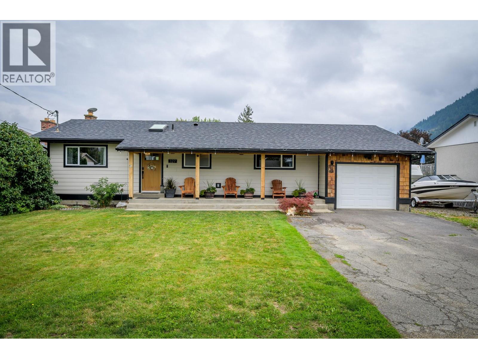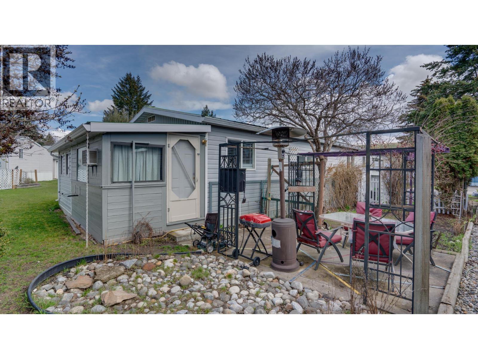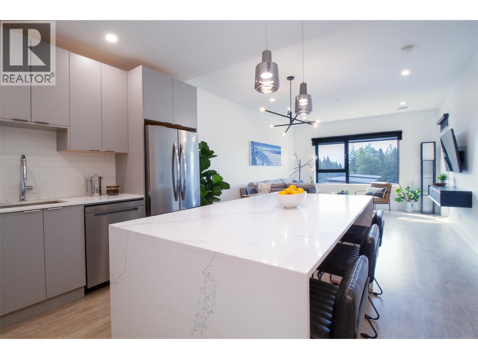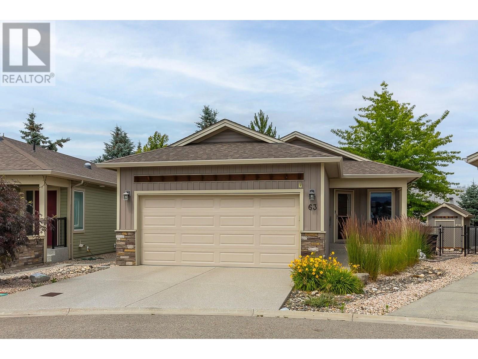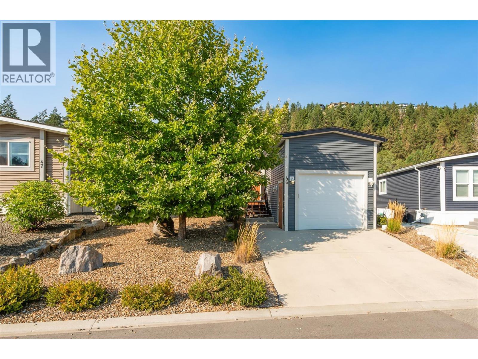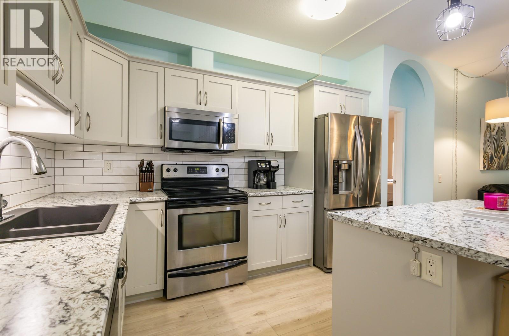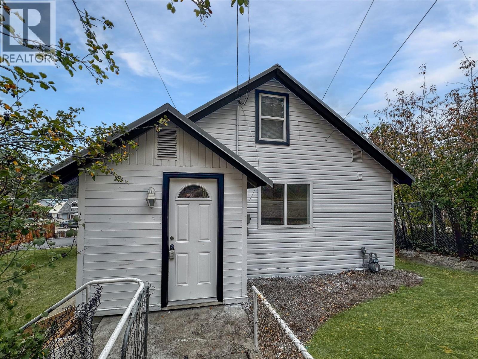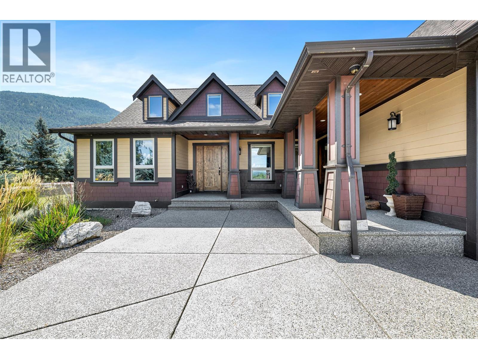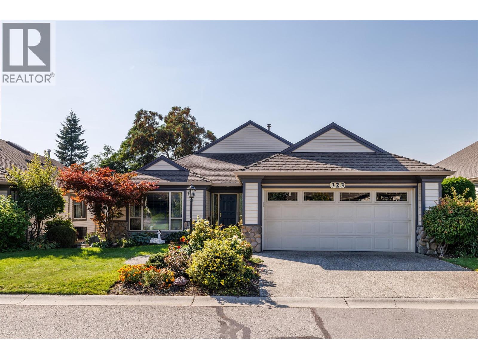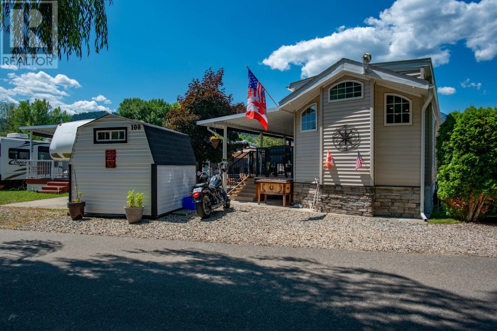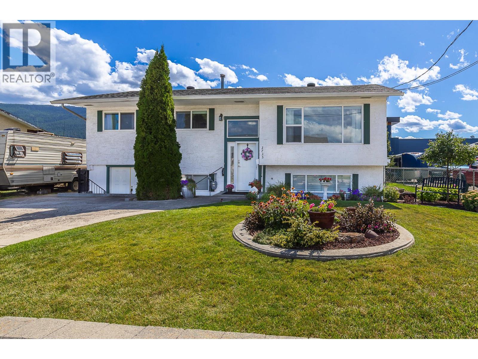2650 Summers Creek Road
Princeton, British Columbia
Rare 160-Acre Estate Near Missezula Lake! Discover unparalleled tranquility and breathtaking views with this custom-built 4,418 sq ft ranch-style home, perfectly situated on 160 acres of land near Missezula Lake. The large workshop/barn provides ample space for hobbies, storage, or potential business ventures. This versatile area is perfect for business enthusiasts or anyone needing extra room to create. Enjoy the ultimate privacy and access to nature with direct backing onto Crown land. Explore hiking trails, wildlife, and outdoor activities right from your backyard. This is a rare opportunity to own a slice of paradise with endless possibilities. Whether you’re looking for a peaceful family home, a weekend getaway, or a working estate, this property has it all. (id:60329)
Canada Flex Realty Group
Royal LePage Princeton Realty
4712 Valleyview Place
Vernon, British Columbia
Terrific 4 level split home in Mission Hill with lake and valley views. Very spacious 4 or 5 bedroom, 3 bath home that is perfect and ready to accommodate an income or family suite. Front deck with great views and a private rear yard and patio which is hot tub ready. Clean and move in ready. Priced to go. If not sold quickly, public Open House, Sunday Oct 4, 1-2.30 2025. More comments will be added the evening of September 26, Professional photos and floor plans will be added October 1. (id:60329)
RE/MAX Vernon
8204 Kalview Drive
Coldstream, British Columbia
Welcome to Okanagan living at its finest! This immaculate 4-level split home in one of Coldstream’s most sought-after areas offers over 2,600 sq. ft. of family-friendly living space, designed with a unique floor plan to suit every stage of life. With 4 bedrooms, 3 bathrooms, 3 separate living rooms, an office, and a (Secret) room there is something for everyone. At the heart of the home is the beautifully renovated kitchen, featuring stainless appliances, an open layout, and a new pantry/bar area—all designed to showcase stunning views of Kalamalka Lake and the Monashee Mountains. Step outside to expansive decks perfect for entertaining, complete with an outdoor kitchen, BBQ area, and sunken hot tub for year-round enjoyment. The 1/3-acre landscaped property is a gardener’s dream, offering fruit trees, raised beds, grapevines, perennials, underground irrigation, and even a separate dog run. Recent updates include new interior paint and new siding, trim, hot water tank, mini-split AC, and efficient heating. Outdoor enthusiasts will love the easy access to the Rail Trail, beaches, boat launch, ski hills, and golf courses, while commuters benefit from proximity to Kelowna, the airport, and college. With ample storage, a double garage, and flexible possession dates available, this move-in ready home combines comfort, character, and views you will never get tired of—truly a must-see! (id:60329)
Royal LePage Kelowna
933 Mt Robson Place Unit# 3
Vernon, British Columbia
Pet Paradise Meets Modern Living! ?? Calling all animal lovers—this townhome is made for you! With no breed restrictions and room for up to two pets, your furry family members will feel right at home. The fully fenced backyard features pet-friendly artificial turf, creating the ultimate outdoor haven for zoomies, fetch, or just lounging in the sun. Inside, this like-new home is just as impressive. The bright, open-concept main floor shines with a larger kitchen that’s a chef’s dream—quartz countertops, soft-close cabinetry, and plenty of workspace. The spacious living and dining areas, anchored by an elegant fireplace, flow onto a big covered deck, perfect for year-round hangouts. Upstairs, three roomy bedrooms include a serene primary suite with a walk-in closet and private ensuite. A bonus flex room adds versatility for an office, gym, or playroom. You’ll also love the attached garage plus driveway parking for two more vehicles. And when it’s time to explore, you’re just steps from Middleton Mountain Park and Morningview Playground, with Kalamalka Lake, Vernon Golf & Country Club, and downtown Vernon only minutes away. This isn’t just a home—it’s a lifestyle for you and your pets. ???? Don’t miss your chance to make it yours! (id:60329)
Coldwell Banker Executives Realty
2365 Stillingfleet Road Unit# 39
Kelowna, British Columbia
Welcome to Balmoral - Kelowna’s premier 55+ gated community, where comfort, convenience, and connection come together. This beautifully maintained home features 2 bedrooms plus a spacious den, 2 bathrooms, and over 1,600 sq. ft. of single-level living designed with ease in mind. The bright, open layout is perfect for both everyday living and entertaining, while the low-maintenance setting means no lawn mowing or heavy yard work - just more time to enjoy life. At Balmoral, lifestyle is everything. Residents have access to a beautifully appointed clubhouse, a year-round indoor pool, and a vibrant calendar of social activities. Perfectly located near shopping, dining, and medical services, everything you need is just minutes from your door. Pet-friendly and secure, Balmoral offers the ideal blend of independence and community. It's place where you can downsize without compromise and truly embrace a carefree lifestyle. (id:60329)
Real Broker B.c. Ltd
21 Nine Mile Place
Osoyoos, British Columbia
BEAUTIFUL 10 ACRE LOT WITH MULTIPLE BUILDABLE LOCATIONS IN OSOYOOS! This stunning large lot has many flat areas, ravine, and rolling hills! A dream equestrian haven with scenic walking trails and fun quadding paths. This is a unique property boasting a rare 10 acres in a cul-de-sac! There are multiple great locations for a home and garden. A log cabin kit can be optionally available also. This private property is only 20 min from downtown Osoyoos shopping, sandy beaches, restaurants, recreation, best wineries, multiple golf courses and more! Call today and begin your home building plans right away! (id:60329)
Exp Realty
7508 Crowfoot Drive
Anglemont, British Columbia
Great starter home for first time buyers! This character rancher & basement has a beautiful rural private setting with lots of floor space to use your own creative ideas.... 4 bedrooms (2 quite large), 2 bathrooms, super spacious living area with french doors to step out onto your upper deck & a covered deck below both to enjoy the yard. There is a detached garage at the top of the property for your vehicle or toys! Some tree removal would give you a possible lakeview and wood for winter. Close to all the recreation from lake activities to golf, hiking, biking, even winter fun!! You have to see it for yourself... (id:60329)
Exp Realty (Kamloops)
1701 Coursier Avenue Unit# 3402
Revelstoke, British Columbia
Welcome to the Revelstoke Mountain Penthouse at Mackenzie Village — a rare four-bedroom corner suite offering luxury mountain living and exceptional investment potential. This short-term rental–legal property is just minutes from Revelstoke Mountain Resort and directly across from the future Cabot Pacific Golf Course. Designed to impress, the residence showcases a bright open layout, designer Togo furnishings, curated local artwork, and glass doors leading to two private south and north facing balconies complete with hot tub and BBQ. The gourmet kitchen is fully equipped with modern appliances, seating for 8 at the dining table plus 4 at the breakfast bar. The primary suite includes a king bed, spa-inspired ensuite, and dual vanities. Two additional bedrooms offer a king and queen bed, while the fourth features a single-over-double bunk — perfect for guests or families. With 3 bathrooms, in-suite laundry, secure gear storage, and turnkey readiness with everything included, this home is perfectly set up for both personal use and rental success. Residents enjoy one standard parking stall along with an additional secure underground stall totalling 2 for the unit. With walkable access to Mackenzie Village amenities including a cafe, fitness studio, daycare, shops, and restaurants. Whether kept as a private retreat or leveraged as a high-performing rental, this property delivers the ultimate Revelstoke lifestyle. (id:60329)
RE/MAX Revelstoke Realty
4100 Gallaghers Parkland Drive Unit# 2
Kelowna, British Columbia
Time to move to Gallaghers Canyon! This beautiful 3 bedroom 2.5 bathroom townhouse is nestled in the picturesque Gallaghers Canyon, where luxury, and comfort seamlessly blend. The meticulously maintained +/- 3290 sq ft walk-out rancher boasts gorgeous mountain and forest views from the spacious covered patio, perfect for enjoying serene mornings or enchanting evenings. The townhome is the perfect size walk out rancher. The home features a large al fresco dining courtyard, main floor den, a media room, updated appliances, newer furnace and hot water tank. The Family-friendly golf community, has no age restrictions. and is set to welcome a new daycare, enhancing its appeal for those seeking a vibrant neighbourhood. Residents enjoy fabulous amenities, including a large fitness area, indoor swimming pool, a pottery studio, woodwork shop and more. (id:60329)
Macdonald Realty
Macdonald Realty Interior
995 Leathead Road
Kelowna, British Columbia
Opportunity knocks! This flat, approx 128x147ft corner MF1 zoned property offers incredible redevelopment potential in a highly desirable location. The main home features 2 bedrooms and 1.5 baths, complemented by a self-contained 1 bedroom, 1 bath secondary suite - all conveniently on the same level. A spacious double garage with two 10-foot doors provides excellent parking and storage options. Enjoy the outdoors with a large, fully fenced yard, perfect for families, pets, and relaxing in the Okanagan sun. Situated directly across from Ben Lee Park and just minutes from schools, shopping, and everyday amenities, this property blends immediate livability with long-term investment value. Development package available, enquire within. (id:60329)
Royal LePage Kelowna
1312 Menu Road
West Kelowna, British Columbia
Welcome to Lakeview Heights—a must-see 5-bedroom, 3 bathroom home where the best of Okanagan living comes to life. Perfectly perched to take in breathtaking, unobstructed views of Okanagan Lake, this home is all about lifestyle, comfort, and effortless entertaining. Step into your own private oasis, featuring a sparkling pool that overlooks the lake, surrounded by a spacious patio and beautifully designed outdoor living areas—ideal for soaking up the sun, enjoying summer dinners, or unwinding with a glass of local wine. Inside, you’re greeted by a stunning spiral staircase that sets the tone for the bright and welcoming layout. The open-concept living space flows seamlessly into a beautifully renovated kitchen, perfectly positioned to take full advantage of the lake views. Major updates completed in 2021 include a new roof, Completely redesigned kitchen, new windows, Hardie Plank siding, and plenty more offering peace of mind and stylish functionality. It also features a oversized double car garage with a shop area and there is plenty of parking. Whether you’re hosting a crowd or enjoying a quiet night under the stars, this home is your gateway to the ultimate Okanagan lifestyle. All Ploy B just removed from the house, pool liner is being replaced in spring. Roof done in 2021. Kitchen, windows, hardy plank done in 2022. New appliances (except fridge) and new carpeting, dishwasher 2024. New washer and dryer, Deck redone in 2008. (id:60329)
Royal LePage Kelowna
327 Aspen Drive
Chase, British Columbia
Welcome to 327 Aspen Drive a beautifully renovated 4 bedroom, 2.5 bathroom home ideally positioned on Sunshore Golf Course with stunning views of both the fairway and Little Shuswap Lake. Offering modern updates, flexible living space, and a private backyard, this move in ready home delivers exceptional value and lifestyle in the heart of Chase, BC. Completely Renovated Inside & Out This home has been thoughtfully updated with quality finishes, modern lighting, and a functional layout ideal for families, retired, or multigenerational living. Bathroom Features: 3 piece ensuite off the basement bedroom Second full bathroom upstairs with heated tile floors Half bathroom in the basement for added convenience Basement primary suite includes a walk-in closet, Bright and open-concept main floor with updated kitchen and living spaces Basement offers additional room for a rec area, office, or gym, Space includes: Exposed aggregate patio overlooking the golf course — great for entertaining or relaxing. Fully fenced, low-maintenance yard Incredible golf course and partial lake views right from your backyard. Attached garage and spacious shed for all your storage needs Prime Location in a cul-de-sac in an established neighborhood. Walk to the lake, boat launch, golf, shopping, and schools.30 minutes to Kamloops via Highway 1. This is a rare opportunity to own a beautifully updated home with golf course frontage and lake views in one of the Shuswap’s most desirable small towns. (id:60329)
Royal LePage Westwin Realty
5484 25 Avenue Unit# 61
Vernon, British Columbia
Welcome to your comfort-living in Vernon! This beautifully maintained 2-bedroom, 2-bath mobile home is nestled in the serene and welcoming Big Chief RV Park, where community living meets comfort. Perfectly suited for those aged 55 and over, this quiet neighborhood offers a peaceful retreat while still being conveniently close to essential amenities. As you step inside, you'll appreciate the spacious layout that allows for both relaxation and entertaining. The living areas are bright and inviting, and the two cozy bedrooms provide a perfect haven for rest. The home features two bathrooms, making it ideal for guests or everyday convenience. Outside, you’ll find a delightful backyard that’s perfect for enjoying the beautiful Vernon weather, whether it’s sipping your morning coffee or hosting a small gathering with friends. The carport provides shelter for one vehicle, and an additional parking space ensures that guests can easily visit. Location couldn’t be better! You’re just minutes away from pharmacies, shopping, and various amenities. Need medical care? Jubilee Hospital and downtown Vernon are only a quick 7-minute drive away, putting everything you need within easy reach. Residents of Big Chief RV Park also enjoy access to an on-site clubhouse, offering opportunities to socialize and make new friends in the community. **Dogs are not allowed in this park** (id:60329)
Engel & Volkers Okanagan
1701 Coursier Avenue Unit# 4403
Revelstoke, British Columbia
Welcome to Penthouse 4403 at Mackenzie Village - a near turnkey, luxury suite designed for both lifestyle and investment. This west-facing top-floor unit is filled with natural light and offers stunning, unobstructed views of Revelstoke’s iconic mountains and glowing sunsets. With 9’ ceilings, 2 bedrooms, and 1 bathroom, the suite is finished in a modern design with details that create a sophisticated yet comfortable retreat. An ideal opportunity for investors, this suite is short-term rental zoning approved and revenue-ready. It is available fully furnished with high-end furniture and decor, premium appliances (washer, dryer, fridge, stove, dishwasher), and a private balcony with hot tub – perfect after a day of adventure. Secure underground parking, a private storage locker and dedicated bike storage for up to two bikes provides convenience and functionality. This is a hassle-free investment in a market seeing strong growth. Everything is done, and all the benefits are yours. The location is unbeatable: just minutes from Revelstoke Mountain Resort and steps from future world-class amenities, including the upcoming Cabot Golf Course, adding even more long-term value. Whether you're investing in a hands-off income generator, seeking your own alpine sanctuary, or both, this penthouse delivers unmatched lifestyle, location, and potential. (id:60329)
RE/MAX Revelstoke Realty
2100 55 Avenue Unit# 63
Vernon, British Columbia
Welcome Home to Barnard’s Village. Stylish, Comfortable, and Move-In Ready! Discover modern living at its finest in this 2-bed, 2-bath manufactured home, located in the highly sought-after Barnard’s Village community. Thoughtfully designed with a blend of comfort and contemporary finishes incl. hardwood flooring, this home offers a spacious layout ideal for easy, low-maintenance living. The open-concept kitchen features upgraded cabinetry with pull-outs, quartz countertops, S/S appliances, and a convenient breakfast bar, perfect for casual dining and entertaining. The living room features a vaulted ceiling and flows seamlessly through a set of french doors to a very private north-facing patio, offering the ideal space to relax and enjoy the outdoors. The primary bedroom is a true retreat with a walk-in closet and ensuite featuring a walk-in shower and double vanity. A 2nd bedroom and full bath provide comfort and privacy for guests or family. Additional highlights include a double garage, and low-maintenance landscaping and detached garden / storage shed. The driveway and front concrete surfaces have all been refinished with a visually appealing and practical Polyguard finish. Located just steps away from north end shopping, restaurants, and amenities, this home offers the perfect balance of lifestyle and location. Whether downsizing, buying your first home or seeking affordable luxury in a vibrant community, this is the one you've been waiting for. Don’t miss your chance – book a showing today! (id:60329)
RE/MAX Vernon
1835 Nancee Way Court Unit# 46
Kelowna, British Columbia
Welcome home and enjoy peace and serenity listening to the rushing stream from the primary bedroom as well as relaxing on the back yard covered deck. The home is located on a private area of the park, no back neighbours! The yard is fully fenced and minimal up keep! Put your lawnmower away and enjoy your lock and go lifestyle. This home is move in ready with a large primary bedroom and a guest bedroom or den or office, large laundry room, dining room, living room and a large very functional kitchen, great room , open concept! Built in 2018 , freshly painted and SHOWS LIKE NEW! PET FRIENDLY and at on a culdesac for added security and very little traffic. The park is now ""built out"" so minimal dust noise of construction . This home is a GREAT CONDO ALTERNATIVE! Enjoy your own yard and your own garage. Dog friendly! RV PARKING AND STORAGE ON SITE.. for a fee THIS HOME IS PRICED TO SELL! FAST POSSESSION POSSIBLE. THE Storage UNIT in the backyard is ""New"" the past few weeks. This HOME IS NOT A DRIVE BY, BOOK YOUR SHOWING AND GET INSIDE TO SEE WHAT THIS HOME HAS TO OFFER (id:60329)
Oakwyn Realty Okanagan
1492 Akiskinook Road Unit# 1
Windermere, British Columbia
Lake Life Awaits at Akiskinook! Don’t miss your chance to own in one of Lake Windermere’s most beloved waterfront communities! Spread across 37 acres of lakeshore, Akiskinook is where mountain views meet sandy toes. Enjoy a private beach, year-round amenities, and a lifestyle that’s all about sunshine and good times. *Boaters will love the marina with available slips and winter storage. *The rec centre offers an indoor pool, hot tub, gym, and gathering space. *Outside, you’ll find pickleball and tennis courts, a basketball court, playground, and a buzzing social scene—think live music on the lawn, kids’ bike parades, and winter hockey tournaments on the rink. This fully renovated condo is tucked into a private setting while staying close to the action. Taken right down to the studs and rebuilt with a sleek, modern edge, it features: Timeless custom cabinetry & optimized storage, Upgraded stainless appliances, Concrete countertops & undermount sink, Solid hardwood floors, Wood-burning fireplace for cozy evenings, Reimagined laundry space & custom bathroom cabinetry! Truly one of the best-renovated units in the complex, this condo is turn-key and ready for your mountain-lake lifestyle. Don’t wait—condos this good at Akiskinook never last long! (id:60329)
Cir Realty
151 Taylor Road Unit# 202
Kelowna, British Columbia
Finding a condo that is spacious, affordable, and newer often feels like searching for a unicorn - but this one exists. At 1,151 square feet, this two-bedroom plus den home offers the kind of breathing room rarely found in condo living. The open-concept kitchen with a large island and updated flooring flows easily into the living space, making it just as comfortable for weeknight dinners as it is for hosting friends. The primary bedroom features a walk-through closet and ensuite bath, while the den adds welcome flexibility. Step outside to a generous L-shaped covered deck, perfect for year-round enjoyment, and in the summer kick back on the rooftop patio. The condo is owner-occupied and in mint condition, meaning all you need to do is move in and unpack. With a large storage locker, underground parking, and one of the bigger floorplans in the complex (inner corner unit), it checks both the “practical” and “comfortable” boxes. It’s a quick bike ride to Mission Creek Greenway, and is complete with bike storage, a bike wash, and repair room! Located within walking distance to schools, shopping, and just minutes to the mall and Costco, this home blends convenience with a quiet setting. Calling all first time home buyers, now is your chance to start smart! (id:60329)
Vantage West Realty Inc.
287 Angela Avenue
Princeton, British Columbia
This charming 3-bedroom, 1.5-bathroom home is nestled on a spacious double lot, just a short walk from all local amenities, and is located outside the flood zone. The main floor features a large, inviting living room with sliding glass doors that open to a 12x14 deck, perfect for outdoor entertaining. The open-concept kitchen and dining area provide a welcoming space for meals and gatherings, while the generously sized primary bedroom and a full bathroom offer convenience and comfort. Upstairs, you'll find two bright and airy bedrooms, each offering ample space and natural light. The unfinished walk-out basement offers endless possibilities, with a completed 1.5-bath/laundry room already in place. Whether you envision additional living areas, a home office, or a recreational space, this blank canvas awaits your personal touch. With plenty of room to build your dream workshop or simply enjoy the expansive yard, this property offers versatility and potential. This home is the perfect opportunity to craft the home you've always envisioned. Don't miss the chance to make it yours! (id:60329)
Century 21 Horizon West Realty
211 Pleasant Valley Cross Road
Armstrong, British Columbia
Country Living at Its Finest! Discover this dream estate surrounded by the breathtaking landscapes of Armstrong Valley. Custom-built in 2008, the main residence offers over 7,300 sq. ft. of luxury living, featuring hardie Plank sidings,a grand living room with soaring ceilings, a chef’s kitchen with premium appliances, and 4 spacious bedrooms with 4 full baths. The lower level is designed for entertainment and wellness with a home theater, gym, playroom, and abundant storage. Outdoor living shines with a hot tub, built-in kitchen, and gazebo—perfect for gatherings. A private, tree-lined driveway leads to the home, while multiple outbuildings enhance the property’s versatility: a 30’ x 52’ shop with one-bedroom suite, a 40’ x 63’ shop with a self- contained studio ( could be used as a mortgage helper), and space for boat, RV, and tractor. A brand-new 60’ x 60’ barn (2023) ideal for horses, cattle, or other farm operations. Electric Fencing around the entire 18 acres, the abundance of water with high pressure meets the need for the home, outbuildings, and fully irrigates the farm. Previously operated as a hobby farm, and are suited for a variety of agricultural ventures. Located just 5 minutes from Armstrong’s town center and schools, 10 minutes to Vernon, this property combines tranquility with convenience. A rare opportunity to establish your family legacy in one of the Okanagan’s most desirable settings. (id:60329)
Royal LePage Downtown Realty
1605 Summit Drive Unit# 57
Kamloops, British Columbia
Welcome to this inviting three-bedroom, two-bathroom end-unit townhouse in the heart of Sahali. This home features a freshly finished basement and a fully renovated main bathroom, offering a perfect blend of style and comfort. Step outside to enjoy the newly landscaped backyard, ideal for relaxing or entertaining. Inside, the home feels warm and cozy, with a layout that makes great use of space. The location couldn’t be more convenient — walking distance to shopping, public transit, Thompson Rivers University, Sahali Secondary, and elementary schools. This property is pet friendly with restrictions and rental-friendly, making it an excellent choice for both homeowners and investors. (id:60329)
Exp Realty (Kamloops)
550 Yates Road Unit# 323
Kelowna, British Columbia
Welcome to Sandalwood, one of Kelowna’s most sought-after 55+ communities. Tucked on the quiet side of the development, this well-maintained rancher offers 2 beds + den/ office, 2 updated baths, and a spacious double garage. Thoughtfully designed, the home features a sunny living room with vaulted ceilings and large windows that fill the space with natural light. The dining area flows into the kitchen, where rich wood cabinetry, ample storage, and a breakfast nook overlook the covered patio and the serene private rear yard, that backs onto the wetlands. The family room centers around a cozy fireplace, creating a warm spot for gatherings. The generous primary suite offers a walk-in closet and 4-piece ensuite, while the second bedroom and adjacent 3-piece bath provide comfort for guests. The dedicated office is ideal for hobbies or working from home. This is one of the larger units in this development, on freehold land (no lease) and all Poly B plumbing has been replaced. Newer AC, flooring, bathroom counters, sinks, toilets and bathtub. Sandalwood residents enjoy resort-style amenities including indoor and outdoor pools, a clubhouse and a fitness centre. Ideally located near shopping, dining, and recreation, this home combines everyday ease with a vibrant community lifestyle. (id:60329)
Unison Jane Hoffman Realty
1835 Bakery Frontage Road Unit# 108
Christina Lake, British Columbia
#108 1835 Bakery Frontage Road, Christina Lake, in Lakeside Resort is steps away from the beach and offers one of the best lots in the resort! Outside offers a newly developed custom deck with high end blinds and railings, stone patio area, and large shed for storage. With the ability to entertain inside or outside perfectly throughout the summer. Inside is immaculately kept and offers a large king master suite, bathroom with walk in shower and tons of storage, beautiful kitchen with a gas stove and a large living room. The living room also has a divider that can separate it for an additional bedroom. This home is mechanically sound and offers forced air and central air throughout, perfect for hot summers and cool spring fall time. Park model is included in the sale. And all furnishings inside and outside are included! This resort runs from early March to end of October. Many amenities such as Shower/Laundry facility, Rec Hall, off-leash pet areas, two docks and opportunity to get your own slip, storage for your boards/kayaks, and full time management! Also there is a beautiful quarter mile of sandy beaches with foreshore rights! This property includes exclusive use of lot of 108 in a shared interest of 35 shares. This property is nothing short of spectacular! Don't forget this property can be rented or used as a potential Air BNB for approx $200 a night. (id:60329)
RE/MAX All Pro Realty
3735 Patten Crescent
Armstrong, British Columbia
Welcome to this charming 4 bedroom, 3 full bathroom family home on a generous .22 acre lot in the heart of Armstrong. A perfect blend of comfort, space, and convenience. The home offers and cozy but generously sized living room with a gas fireplace and loads of natural light. Enjoy your morning coffee on the spacious 23x12 covered deck while overlooking a beautifully landscaped, south-facing backyard with garden, two garden sheds (one with power), an above-ground pool and sand box for the kiddos and plenty of more room for other outdoor activities. Two of the bathrooms have new shower stalls and main bath has new tub and surround. Located in a peaceful, family-friendly neighborhood, this home is just a short walk to schools, parks, and downtown Armstrong. The quiet setting ensures a serene environment while still being close to grocery stores, restaurants, coffee shops, and more. The roof was updated in 2014, new hot water tank installed September 2025 for added peace of mind. You will also appreciate the ample parking, including room for at least two RV's, as well as an enclosed workshop/storage area for all your DIY projects. Easy access to the highway, making Vernon just a quick 15-minute drive away. This home perfect for first time home owners or growing families. Come see it today and make this lovely house your home! (id:60329)
RE/MAX Vernon
