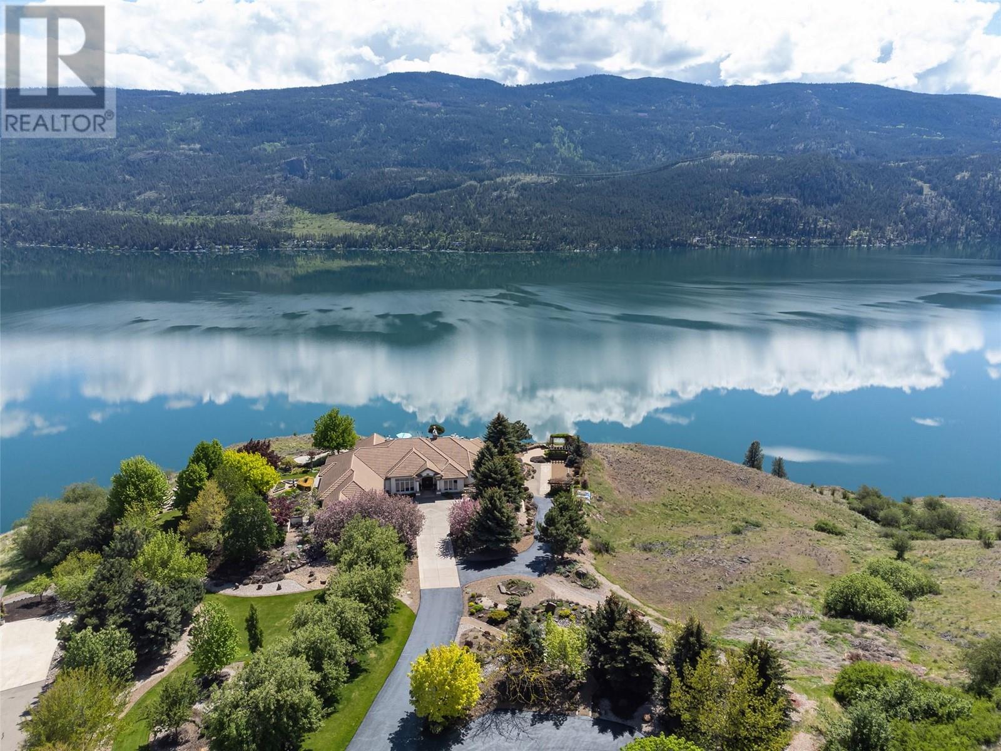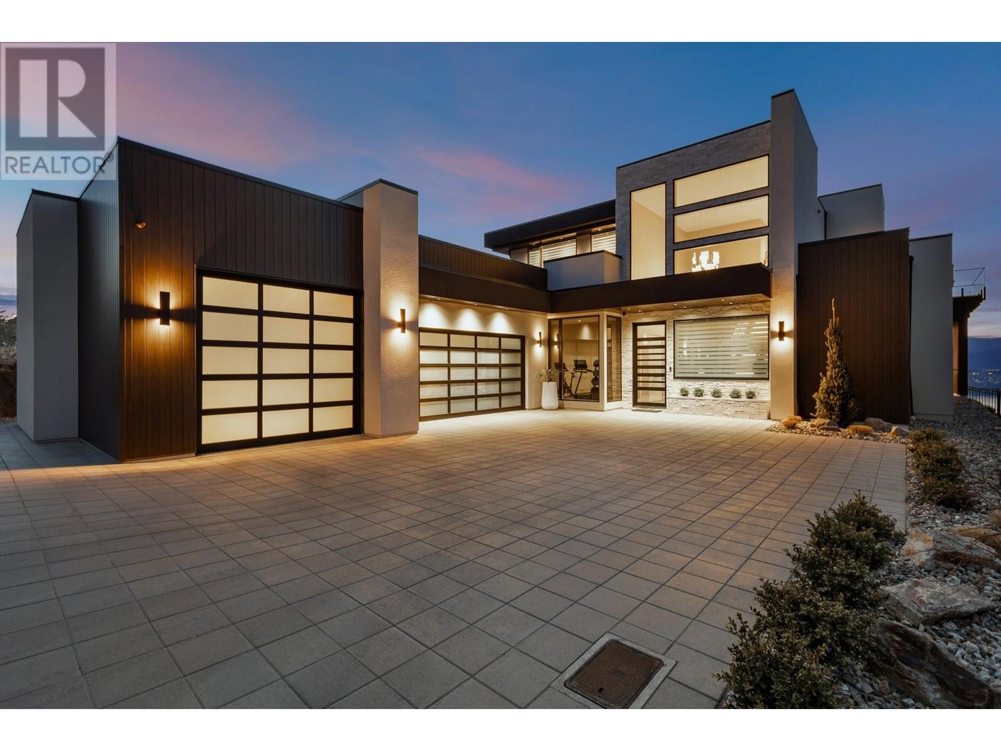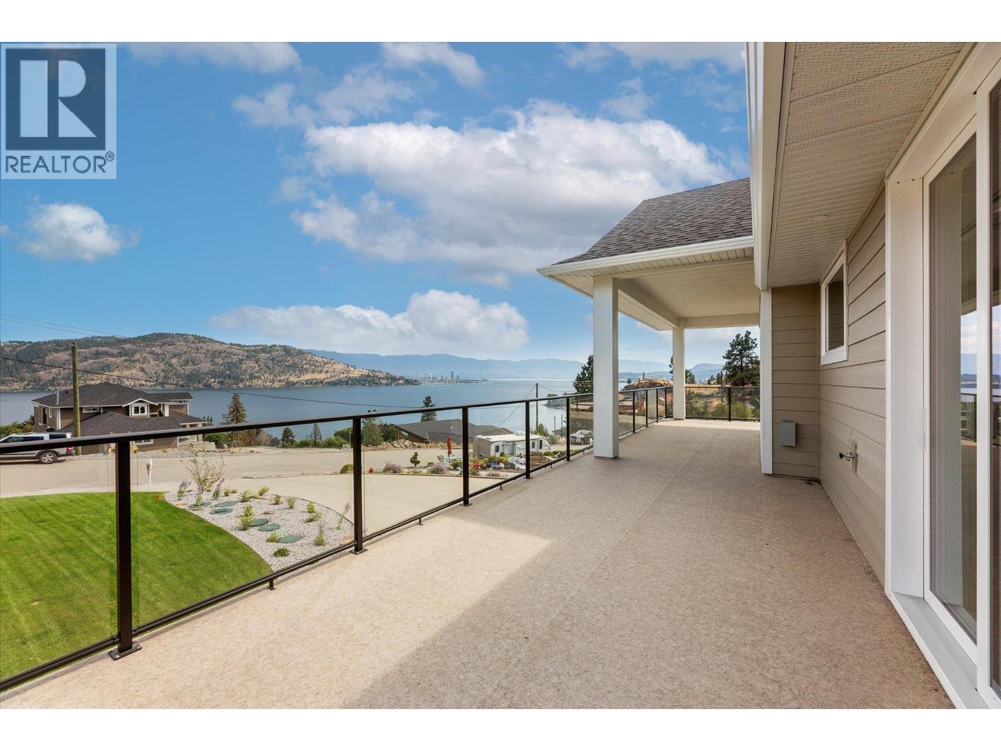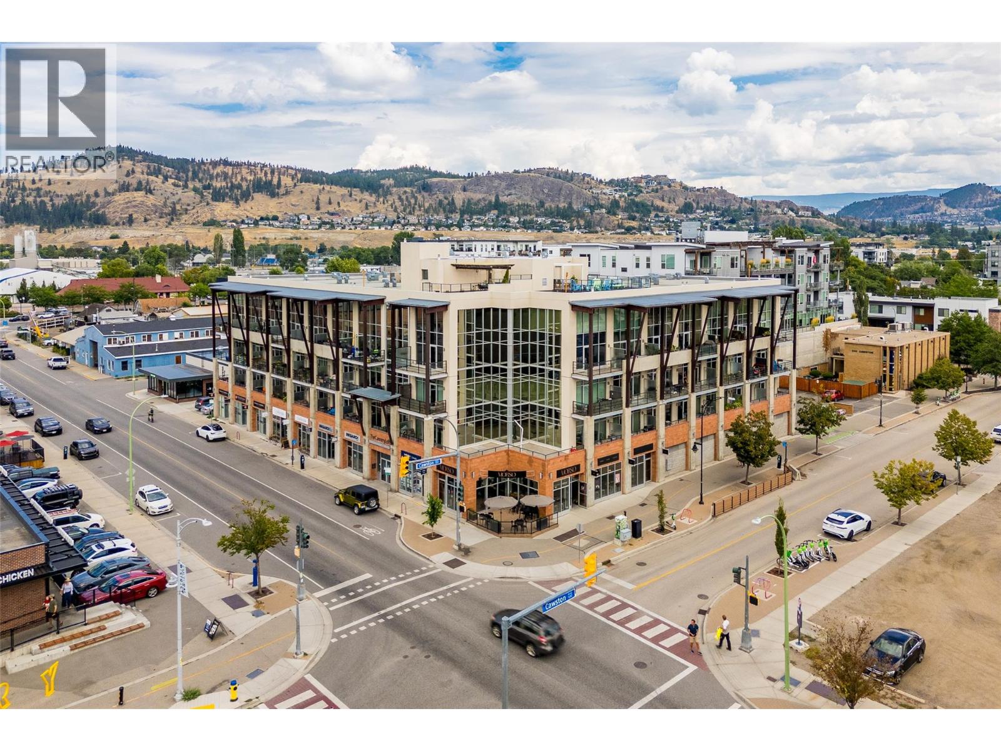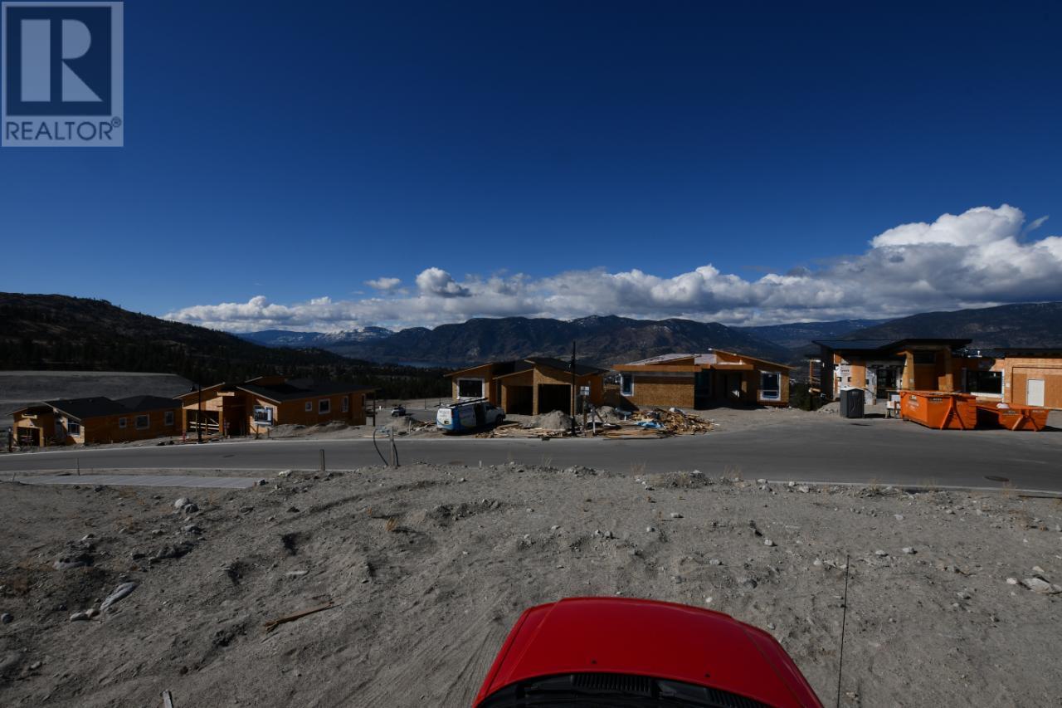1659 Water Street
Kelowna, British Columbia
Brand new commercial building for lease at the Gateway to Downtown Kelowna. “The Wedge” is a single tenant, commercial building located at the corner of Water St and Leon Ave. Currently under construction this unique building will offer a total of +/- 4,395 SF including +/-2,448 SF of interior commercial space and +/-1,947 SF of roof top patio. Main floor space includes an inviting entry way, and a large open area opening to the 2nd floor. There is office space on the 2nd floor and a spectacular roof-top patio with outstanding views of the downtown area. Building has 2 internal staircases and elevator access including to the roof-top patio. Due to the unique location and nature of the building there is no dedicated parking available. Anticipated completion is Fall 2024. If interested this property is also For Sale, for more information contact the listing agent. (id:60329)
RE/MAX Kelowna
315 Kalamalka Lakeview Drive Unit# 1
Vernon, British Columbia
From the moment you arrive, breathtaking lake views and surroundings. A park like setting offering luxury and privacy with 180 degree unobstructed views of Kal Lake. Find yourself relaxing in many of the patio areas overlooking the lake. Sprawling 4 bed. 4 bath Rancher with views and patio doors in every bedroom. Tuscan inspired design with timeless elegance. Indoor/Outdoor living with outdoor kitchen, pool, hot tub, fireplace, bocce court, fire pit, garden pond and more. Chef's kitchen with high end appliances and granite countertops, formal dining, elaborate living and family room with crown mouldings, fireplaces, recessed ceiling lighting, patio doors, large oversized windows. Spacious primary bedroom with cozy fireplace, relax in the bathtub with unobstructed lake views. Triple car garage and lots of parking with tree lined driveway entering over 20 acres of Gardens and natural landscapes. Measurements are taken from I- Guide. Please verify if important. First time on the market. Close to rail trail, boat launch, Predator Ridge, Sparkling hill and 20 mins to Airport. Call today to book your tour of this masterpiece. (id:60329)
Macdonald Realty
5308 Lakeshore Road
Kelowna, British Columbia
Tranquil Waterfront and Creekside Retreat. This gorgeous custom home is situated on a private 1.22 acre property along the shores of Okanagan Lake and offers 185 feet of water frontage. Lebanon Creek borders the property to the south. Designed by Architect Everest Lap and interior design by Ines Hanl this home is an energy efficient oasis ""connecting back to the earth."" Meticulous attention to detail and design is found throughout the over 4,600 sq ft residence with every room taking full advantage of the lake and forest views, bringing the outdoors in. Exterior has been finished with Kettle Valley granite and incorporates seamlessly into the surroundings. Natural materials span the home with custom rock and tile work, rich wood cabinetry, and beautiful walnut floors. Upon entry you'll notice the soaring 29 ft. ceilings in the kitchen creating a grand space for hosting and entertaining. The high-end kitchen features a curved island, custom Sycamore and Walnut veneer wood cabinets with professional appliances that will delight any chef. Living room was designed to hold a grand piano with a panel of 5 windows that accordion to the patio to allow for an unparalleled indoor to outdoor living experience. Backyard offers a swim spa and hot tub that are both privately nestled into the landscape. Well-designed and constructed wharf system at the beautiful expansive shoreline. For those seeking a tranquil retreat with seamless access to the waterfront this is the ideal property! (id:60329)
Unison Jane Hoffman Realty
2000 Topping Street
Trail, British Columbia
WELCOME HOME! NEW IMPROVEMENTS: NEW HOT WATER TANK, JUST INSTALLED, NEW ELECTRICAL PANEL JUST INSTALLED, NEW PEX PLUMBING THROUGHOUT, JUST COMPLETED. This very nice character home offers so much for a great price. Imagine waking up and enjoying your morning coffee on the patio and taking in the amazing river view. You'll love the light and bright kitchen and the sun drenched adjoining dining area that offers a great place to enjoy those family meals. The large living room has a place for all your comfy furniture, big screen TV and the 9 foot ceilings gives it a great sense of space. Both bedrooms on the main level are good sized and have room for a full bedroom suites. The full bath has a walk-in shower and window that opens. Main level has vinyl flooring that's great for kids and pets alike. The lower level has a finished family room as well as potential for more development. The upper loft could be a great place for a home office or just extra kid space. Raised beds are ready for planting and the front garden is perfect for all your perennials. This home is on a one-way street and usually has only local traffic. Other features include: Vinyl windows, newer furnace, upgraded electrical service, new flooring and paint. Come check it out! (id:60329)
Coldwell Banker Executives Realty
4425 Bellevue Drive
Vernon, British Columbia
Experience breathtaking Okanagan Lake and valley views from this stunning 2015-built 4-bedroom, 3-bathroom duplex, complete with a fantastic mortgage-helper suite! Perfectly located in a desirable neighbourhood, this home offers an incredible opportunity to own in a great area while generating rental income. Upstairs, you’ll find 3 spacious bedrooms, 2 full bathrooms, and the convenience of laundry on the same floor. The primary suite is a true retreat with its own ensuite, walk-in closet, and gorgeous lake and valley views. The open-concept main living area is ideal for entertaining, with the kitchen overlooking the dining and living spaces, and direct access to the covered deck featuring a ceiling fan and privacy screen—perfect for relaxing while taking in the scenery. The low-maintenance fenced backyard, deep single-car garage, and extra driveway parking add even more convenience. Downstairs, the bright 1-bedroom, 1-bathroom suite boasts a separate entrance, its own laundry, covered patio, and excellent potential for rental income. Located close to Mission Hill Elementary, Fulton Secondary, parks, playgrounds, walking trails, and just 7 minutes from the beach, this property offers both lifestyle and investment value in one incredible package! Learn more about this fantastic Vernon property on our website. Ready to take a closer look? Schedule your private showing today! (id:60329)
O'keefe 3 Percent Realty Inc.
5602 Upper Mission Court
Kelowna, British Columbia
Nestled in Upper Mission, overlooking the Okanagan, this custom-built masterpiece offers panoramic lake, mountain, and city views from nearly every room. Thoughtfully designed with seamless indoor-outdoor living, this 5-bedtoom, 3.5-bath residence showcases 12’ ceilings, wide-plank Norwegian hardwood, and floor-to-ceiling windows that flood the space with an abundance of natural light. At the heart of the home is a gourmet kitchen with a 50 sq. ft. island, Thermador appliances, built-in Miele coffee station, and a fully outfitted butler’s pantry. Entertain in style with a designer dining area, expansive living room with a linear gas fireplace, and direct access to a private backyard oasis featuring a 40 ft. x16 ft. pool with Baja bench, outdoor kitchen, sunken hot tub, and covered patio with built-in speakers. Retreat to the main-floor primary suite with spa-inspired ensuite, walk-in closet with custom built-ins, and direct patio access. Upstairs offers 3 additional bedrooms with ensuites, a private office, and a full-length deck offering expansive lake views. Additional features include: smart home automation, zoned climate control, triple garage with EV rough-in, and engineered roof for solar. Located in Kelowna’s prestigious Upper Mission, residents enjoy a peaceful, family-friendly setting just minutes from excellent schools, hiking trails, and award-winning wineries. (id:60329)
Unison Jane Hoffman Realty
2449 Waverly Place
Blind Bay, British Columbia
Beautifully renovated home with high end finishings.. Welcome to this beautifully updated home in Shuswap Lake Estates, where easy living meets luxury design. With 4 bedrooms and 3 bathrooms, there's plenty of space for visiting family and friends. The heart of the home is a gorgeous kitchen –With two islands, quartz countertops, Bosch appliances, a 48"" gas range, and custom cabinets that hide the fridge. A natural gas fireplace completes the cozy living room. The Primary bedroom is a true retreat – a peaceful space with a generous walk-in closet (hidden), a modern floating fireplace for ambiance, and a handy little desk area. The ensuite bathroom is custom finished with a double vanity and quartz counters. Downstairs, you'll find a fantastic second living area – almost like a self-contained guest suite! Could easily be turned into a separate in-law suite for rental income. It features its own full kitchen and bar, entertainment space, and fireplace. With two large bedrooms, a full bathroom, and a separate entrance, it’s ideal for hosting guests. Set on a spacious corner lot with access from 3 sides, you’ll have plenty of room for parking. This isn't just a luxurious home; it's a comfortable and convenient place to enjoy the Shuswap lifestyle. Ready for a change? come take a look! (id:60329)
Homelife Salmon Arm Realty.com
167 Heldon Court
West Kelowna, British Columbia
GREAT VALUE! This stunning, BRAND-NEW (NO GST) custom family home in Traders Cove offers extraordinary LAKE & CITY VIEWS, a 3-car garage and a 1-bedroom suite! Situated on a quiet cul-de-sac, it's just a quick 15-minute drive to downtown Kelowna and buses provide transportation for the kiddos to Mar Jok Elementary school. The community has access to the beach (7 min.walk), hiking & dirt biking trails, and many camping spots up Bear Creek Rd. The property has a great layout with 3 bedrooms on the upper level and a self-contained, LEGAL 1 bedroom suite downstairs, perfect mortgage helper. The downstairs bedroom could be used as an office with a separate entrance and option to have a huge rec room on the back. Ample parking is provided with a 1000SQFT of garage space. The upper level features an open-concept design, highlighting an island kitchen with luxurious quartz countertops and high-end JennAir appliances, including a gas range. The open living room is complemented by a modern gas fireplace and sliding patio doors that lead to an oversized view deck, ideal for enjoying stunning LAKE & DOWNTOWN KELOWNA CITY VISTAS. A convenient butler's kitchen offers additional workspace and storage. Throughout the home, quality is evident with custom-engineered hardwood flooring upstairs and durable “oak laminate” downstairs. The fully landscaped backyard includes a large covered entertainment deck. There is room for a small pool. This home is designed to impress! (id:60329)
Royal LePage Kelowna
3178 Via Centrale Road Unit# 2315
Kelowna, British Columbia
Welcome to 2315 – 3178 Via Centrale Road, located in The Pointe at Quail Ridge. This spacious spacious 1-bedroom, 1-bathroom condo offers comfortable living in a sought-after golf course community, just steps from the renowned Okanagan Bear and Quail Golf Club. Whether you’re an investor, first-time home buyer, or simply looking to enjoy the Okanagan lifestyle, this home checks all the boxes. You’ll love being minutes from UBCO, Kelowna International Airport, shopping centers, restaurants, and everyday amenities. The location offers the perfect balance of convenience and leisure, with endless biking, hiking, and walking trails nearby. The building features an outdoor pool and hot tub, ideal for relaxing or entertaining on warm summer days. This unit also comes fully furnished with everything you’ll need, including a mattress, bedframe, linens, and more, anything not belonging to the current tenant. You’ll also have a private deck, one secured underground parking stall, and access to a bike room. Flexible ownership options mean you can rent it out when not in use or enjoy it year-round as your own slice of Okanagan paradise. Live the golf course lifestyle, work close to home, or hold as a solid investment opportunity. Schedule your showing today! (id:60329)
Vantage West Realty Inc.
1289 Ellis Street Unit# 316
Kelowna, British Columbia
Welcome to The Cannery Lofts, where modern style meets unbeatable downtown living. This 784 sqft, 1 bed/1 bath condo features soaring ceilings, large windows, and a bright, open layout that enhances the sense of space. Located on the third floor, this well-kept home offers a perfect blend of comfort and convenience, complete with a secure parking stall. Steps outside enjoy everything Kelowna has to offer - a stroll to the lake, explore vibrant Bernard Avenue, discover local breweries and restaurants, or catch an event at Prospera Place right across the street. The building’s private rooftop patio provides a relaxing space with city views, perfect for entertaining or unwinding after a day in the city. This is your opportunity to own in one of Kelowna’s most sought-after locations. Schedule your showing today and experience downtown living at its finest! (id:60329)
Royal LePage Kelowna
751 Patterson Avenue
Kelowna, British Columbia
LUXURY LIVING IN A PRIME KELOWNA LOCATION! This impressive 3-bedroom, 4-bathroom townhouse combines high-end finishes, smart functionality, and unbeatable walkability. The bright, open main floor showcases a gourmet kitchen with a large corner pantry, oversized island with seating, and effortless flow into the dining area and inviting great room—complete with a warm natural gas fireplace. Upstairs, the primary retreat features a walk-in closet and a spa-inspired ensuite with a double vanity, freestanding tub, and glass walk-in shower. Two more bedrooms, another full bath with double sinks, and a well-planned laundry room—equipped with a brand-new LG washer/dryer set, folding counter, sink, and generous linen storage—complete the second level. The showstopper? A top-floor recreation space with vaulted ceilings, sleek wet bar, and sliding doors to a sprawling rooftop patio—perfect for entertaining, sunbathing, or creating your own private hot tub oasis. Just two blocks from Kinsmen Beach and steps to Pandosy Village’s shops, dining, and essentials, you’ll also be close to Kelowna General Hospital, parks, and schools. Stylish, spacious, and perfectly central—this is your chance to experience the best of the Okanagan lifestyle. Estimated Completion: August 2025. (id:60329)
RE/MAX Kelowna
1080 Antler Drive
Penticton, British Columbia
Flat Corner Lot in desirable area. Discover the perfect setting for your dream home at The Ridge in Penticton, where this large, flat corner lot offers lake views and is surrounded by rolling mountains and scenic natural landscapes. With the GST already paid, this well-priced lot is ideal for building a one-level rancher or a rancher with a full basement with legal suite, and you have the freedom to bring your own builder. Embrace the Okanagan’s four-season lifestyle with endless outdoor adventures at your doorstep. Don’t miss this opportunity to create your ideal home in one of Penticton’s most desirable communities! (id:60329)
Royal LePage Locations West

