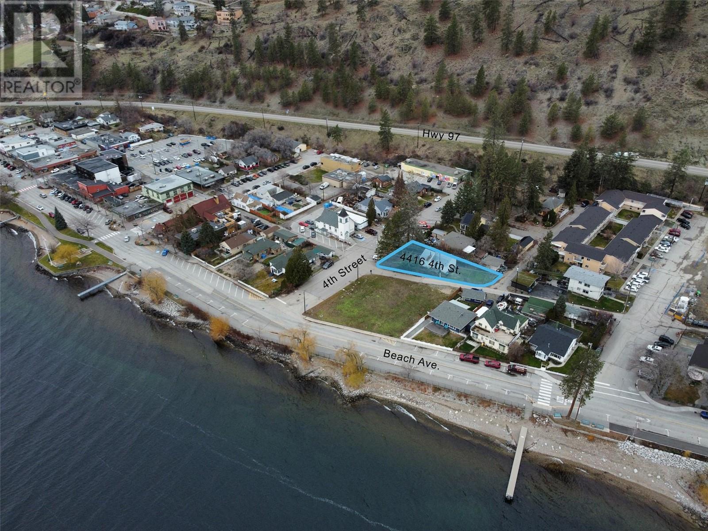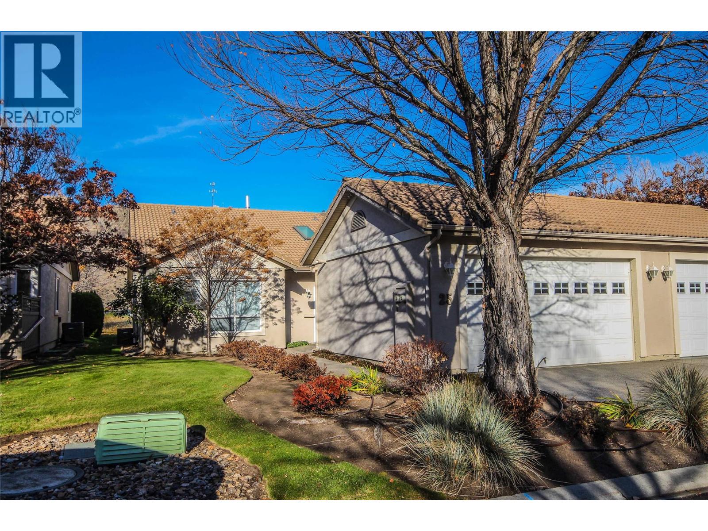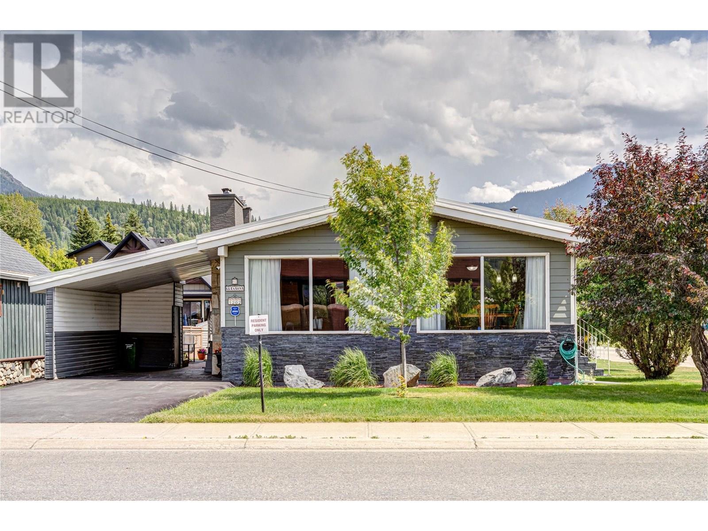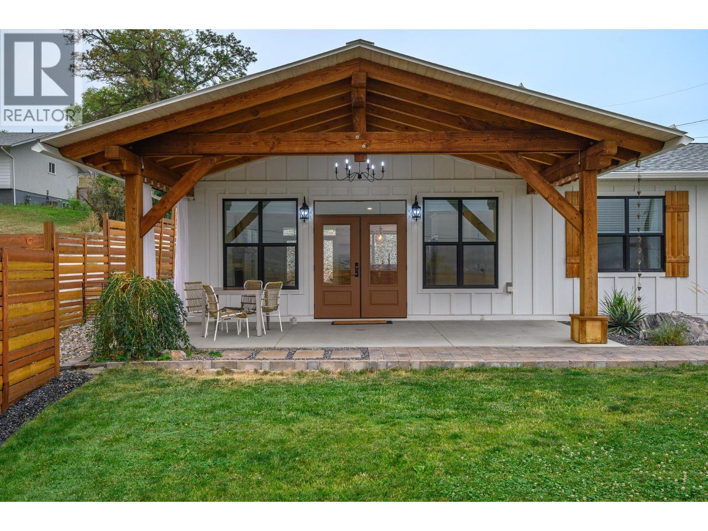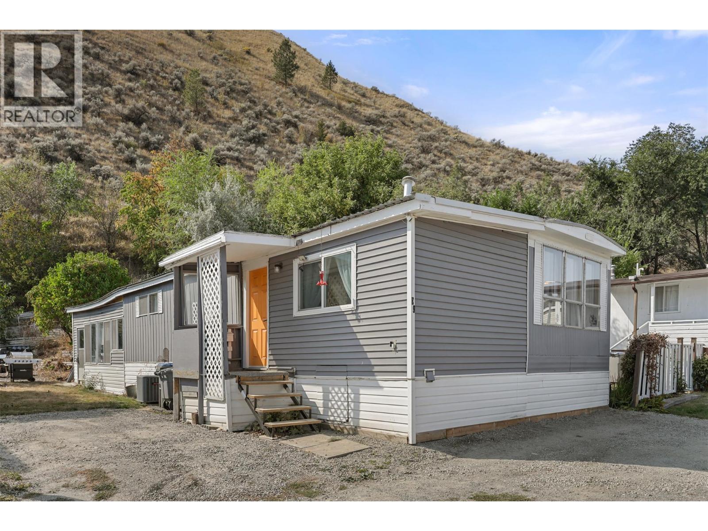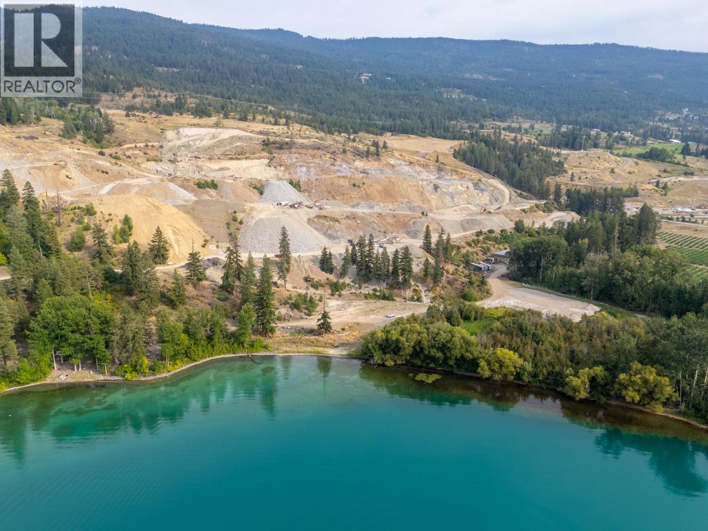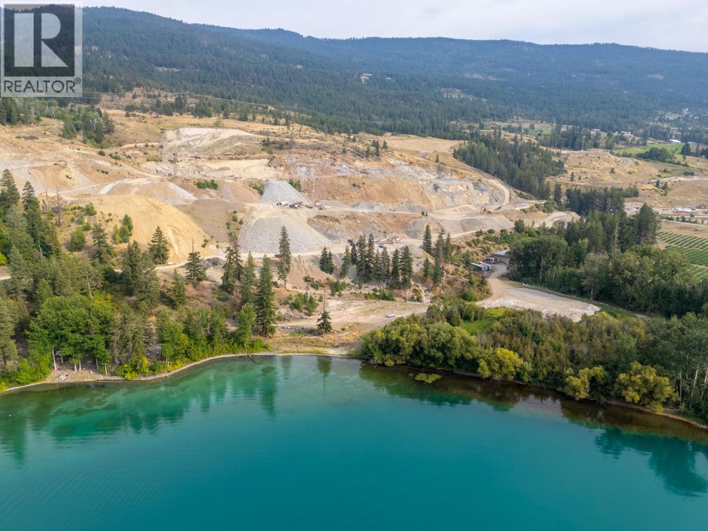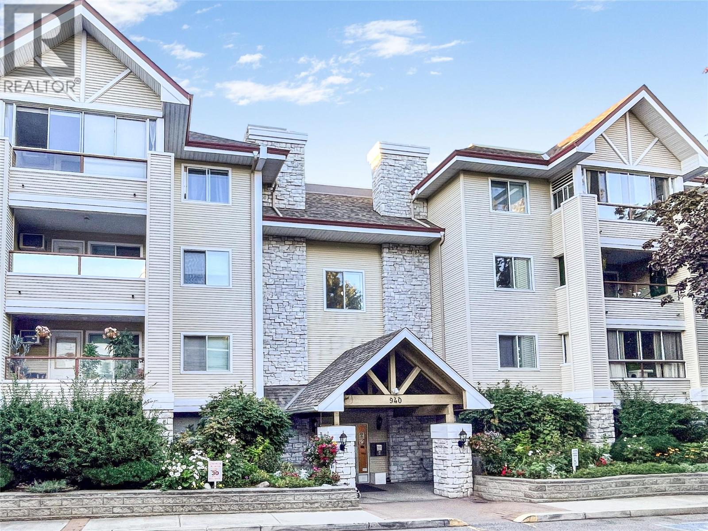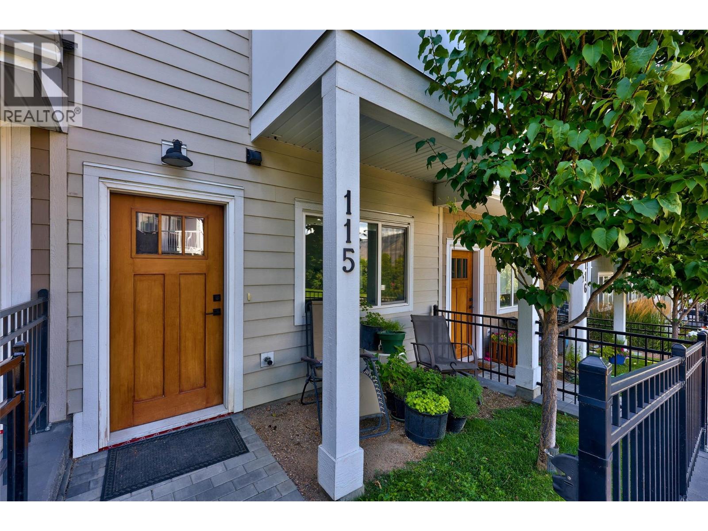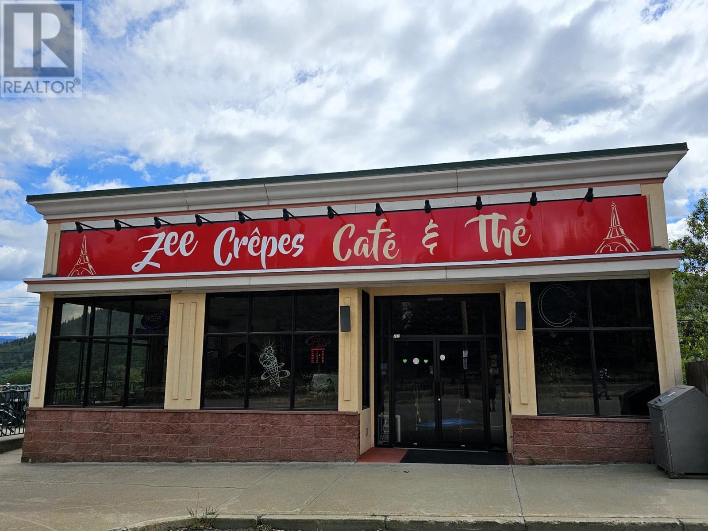4416 4th Street
Peachland, British Columbia
Corner Lot located steps to Okanagan Lake in beautiful Peachland. The house requires work and is being sold ""as is"". The property is currently zoned Residential with the Official Community Plan for Future: Commercial. The 0.15 acre allows for potential rezoning to C2 -Core Commercial. offering a variety of potential uses such as a brewery, restaurant, tea house, offices, multiple residential, bring your ideas! This is your opportunity to own a peace of heaven in fabulous Peachland, Okanagans little gem of paradise. (id:60329)
Coldwell Banker Horizon Realty
620 Nicola Street
Kamloops, British Columbia
**OPEN HOUSE - SEPT 14, 1-3 PM** Set on a beautiful tree-lined street surrounded by other heritage properties, this timeless 1935 character-rich home meets contemporary needs. Offering 5 bedrooms, 3 bathrooms, and a flexible layout, it’s ideal for families, couples, or investors seeking a mortgage helper with the 2 bedroom suite. The main floor features 2 bedrooms, a full 4-piece bath, and a spacious kitchen with gas stove, s/s appliances, walnut-stained cabinetry, and an island for prep and entertaining. Original fir floors, detailed trim, pocket windows, ornate vents, and classic hardware add warmth and personality. The cozy living room with brick fireplace is the perfect gathering space as a sitting, or media room. Upstairs, the open-concept floorplan offers a 500+ sq ft primary bedroom retreat, seating area, open galley-style closet, and a 4-piece BTH with a boutique tub. The fully finished basement has a private entrance and is home to excellent long-term tenants, providing a reliable income stream. Upgraded electrical rewiring, and new HWT. Outdoors, enjoy a fenced front yard and a large fenced backyard with multiple zones for entertaining, relaxing, and gardening - laneway access, ample parking, and an attached powered shed—ideal for projects or storage. Located in the heart of downtown, just minutes from Royal Inland Hospital, schools, library, shops, and breweries. A rare opportunity to own a charming heritage home with good income in one of Kamloops’ most sought-after neighbourhoods. All measurements approx. (id:60329)
RE/MAX Real Estate (Kamloops)
650 Harrington Road Unit# 25
Kamloops, British Columbia
This level-entry executive townhome backs onto The Dunes Golf Course, offering over 1,700 sq. ft. on the main floor plus a full basement. Located in sought-after West Pine Villas in Westsyde, this home features 3 main-floor bedrooms & spacious open-concept living with high-end finishes throughout. The main entry includes a storage closet & opens to vaulted ceilings with expansive golf course views. The living, dining, & kitchen areas share a 3-sided fireplace, creating a warm, inviting atmosphere. The kitchen features ample cabinetry, a bright eat-in nook, & access to a large patio overlooking the lush greens & hillside views. A front bedroom makes a great office, guest room, or sitting area, with an adjacent 4-piece bath & main-floor laundry. The primary suite offers a spacious layout, a luxurious 5-piece ensuite with a soaker tub, double vanity, & a walk-in closet. Additional storage is off both the garage & back patio, plus a large double garage with plenty of room for vehicles & equipment. The partially finished basement includes a cozy family room, an additional bedroom, a 4-piece bath, & a large unfinished space ready for your ideas. A separate entry leads to the garage from the basement. Extras include a charming front patio for morning sun, central A/C, a spacious driveway, all appliances, & direct access to The Dunes clubhouse & restaurant. Steps from Westsyde shopping, schools, & transit, this home offers comfort & convenience in an exceptional location. (id:60329)
Century 21 Assurance Realty Ltd.
1202 6th Avenue
Fernie, British Columbia
Price improvement with quick possession available. This lovely 4 bedroomed split-level ranch with finished basement could be your new home, just in time for the upcoming ski season. Located on a large corner lot with panoramic mountain views, this is the perfect family home. A few minutes' walk from Fernie's historic downtown shops, restaurants, schools and municipal services with amazing hiking and biking trails with world class fly fishing on the Elk River, an 18-hole championship golf course, Fernie Alpine Resort and Island lake Lodge all close by. Upon entry, you're welcomed by a comfortable living room with an open beam vaulted ceiling. The spacious kitchen has stylish appliances, granite counter tops and breakfast bar adjacent to the dining area. Dual built-in closets feature in the large primary bedroom, and the full bathroom has double vanities, tub/shower and linen storage. The finished basement offers a family recreational area with a cozy lounge, bedroom, bathroom, pantry and laundry area with lots of storage for your 4-season mountain town living gear. However, if a rental suite/mortgage helper is a consideration, the basement offers great development opportunity. The sunny backyard has a shed, full irrigation system and 3 hose bibs and the paved patio is the perfect spot for morning coffee, alfresco dining or an evening cocktail while soaking in Fernie's iconic mountain peaks. Don't let this gem get away! Contact your trusted REALTOR and book your showing today. (id:60329)
Exp Realty (Fernie)
6448 Agassiz Road
Vernon, British Columbia
Welcome to this beautifully crafted 3-bedroom, 2-bathroom home built in 2020. This true rancher/one level living perfect for seniors or small family or a couple, offers modern comfort, functional design, and the scenic beauty of the Okanagan. The exterior boasts a fully irrigated yard, durable Hardie board siding, RV parking with electrical hook-up, and low-maintenance landscaping—perfect for a lock-and-leave lifestyle. Step inside to a bright and open floor plan designed for everyday living and entertaining. The kitchen showcases sleek newer appliances, farmhouse sink, a long stone countertop with abundant prep space, and stylish finishes. The adjoining living room features expansive windows that frame sweeping panoramic views, filling the space with natural light. Premium blinds throughout add an elegant finishing touch. The primary suite is a true retreat, complete with a spa-like 5-piece en-suite featuring dual sinks, a deep soaker tub, and a separate glass shower. Two additional bedrooms offer versatility for family, guests, or a home office. Enjoy your mornings with coffee overlooking the valley, and your evenings relaxing while the twinkling lights of Vernon create a serene backdrop. Surrounded by orchards and set within a quiet neighborhood, yet just minutes from lakes, shopping, and all amenities, this home offers the perfect balance of convenience and tranquility. It is a Turn-key newer home in one of Vernon’s most desirable locations - a must see. (id:60329)
Royal LePage Downtown Realty
7155 Dallas Drive Unit# E9
Kamloops, British Columbia
Welcome to Orchard Ridge Mobile Home Park! Step inside to a bright and inviting open layout in this charming 3-bedroom, 1-bathroom home, offering 903 sq. ft. of comfortable living space, perfect for a small family or anyone seeking an easy-to-manage home. A convenient workshop provides space for hobbies or DIY projects, while the private, well-maintained yard is ideal for relaxing or entertaining. The bright sunroom offers endless possibilities, use it as a cozy reading nook, a creative space, or for added storage. Pets are welcome (with some restrictions), making this community even more appealing. Don’t miss your chance to call this delightful property your own! Reach out today for more details or to schedule a private showing. All measurements are approximate and should be verified by the buyer if important. (id:60329)
Royal LePage Westwin Realty
3096 South Main Street Unit# 40
Penticton, British Columbia
Welcome to Lakewood Estates! This 2 bed / 2 bath, level entry rancher is only a short walk from Skaha Beach. This is a unique home, as it's one of the few properties in the development that has a full 2 car garage, 3 parking spots, and that doesn't face another home. Located at the back of the development, you'll enjoy the privacy of having no homes across the street, and no noise from the main road. In recent years, the appliances, furnace, A/C, hot water tank, flooring have been updated. The sellers have also put a new roof over the deck. Pair all this with a very low strata fee of $105/month, and cheap RV/boat storage, and this home is hard to beat! 55+ complex, 1 dog (size restricted) or 1 cat allowed . Square footage is approximate and based off the exterior of the home. (id:60329)
Royal LePage Locations West
15799 Sawmill Road
Lake Country, British Columbia
475.677 acres across four titles, located in the District of Lake Country boundaries. Parcel “1” is the crown jewel of the offering, offering 136.35 acres of land on the world-renowned Kalamalka Lake, with +/-3,150 feet of lakeshore frontage; Approximately 2.1 acres of this parcel are in the ALR. This parcel is being used as an active and well-known gravel pit operation/extraction, Pier Mac Sand and Gravel. This parcel also offers a large shop. Immediately to the east of this parcel is parcel “2” , comprising 160 acres, completely outside of the ALR. To the South of this parcel is parcel “3” , comprising of 149.98 acres also outside of the ALR. Parcel “4” is 29.33 acres in the ALR, and offers the sales component of the gravel/sand operations. This parcel offers another shop area and a scale shack + equipment. The majority of the lands have an Official Community Plan (OCP) Future Land Use designation of “Rural” , applicable to parcels 1, 2, and 3. Parcel 4 has a future land use of Urban Residential and Agricultural. Asking price includes equipment/machinery, cell tower agreement, all materials + reserves, and property (at time of listing; subject to future adjustments at time of sale). District of Lake Country is reviewing its OCP and are open to development ideas. Inquire for details. (id:60329)
Sotheby's International Realty Canada
15799 Sawmill Road
Lake Country, British Columbia
475.677 acres across four titles, located in the District of Lake Country boundaries. Parcel “1” is the crown jewel of the offering, offering 136.35 acres of land on the world-renowned Kalamalka Lake, with +/-3,150 feet of lakeshore frontage; Approximately 2.1 acres of this parcel are in the ALR. This parcel is being used as an active and well-known gravel pit operation/extraction, Pier Mac Sand and Gravel. This parcel also offers a large shop. Immediately to the east of this parcel is parcel “2” , comprising 160 acres, completely outside of the ALR. To the South of this parcel is parcel “3” , comprising of 149.98 acres also outside of the ALR. Parcel “4” is 29.33 acres in the ALR, and offers the sales component of the gravel/sand operations. This parcel offers another shop area and a scale shack + equipment. The majority of the lands have an Official Community Plan (OCP) Future Land Use designation of “Rural” , applicable to parcels 1, 2, and 3. Parcel 4 has a future land use of Urban Residential and Agricultural. Asking price includes equipment/machinery, cell tower agreement, all materials + reserves, and property (at time of listing; subject to future adjustments at time of sale). District of Lake Country is reviewing its OCP and are open to development ideas. Inquire for details. (id:60329)
Sotheby's International Realty Canada
940 Glenwood Avenue Unit# 308
Kelowna, British Columbia
Welcome to your dream home in the heart of Kelowna South at Shaughnessy Green! * Best value in the Kelowna South Neighborhood! * 1299 sq/ft! * 2 Spacious Bedrooms and 2 bathrooms! * 2 Walk-in Closets! * In-Suite Laundry! * Secured Underground Parking! * Fully enclosed Sunroom! * Central Location, close to schools, parks, and shopping! * No age restrictions! * Pets Allowed! * Furniture available! * Social Club House with Games Room, Fitness Equipment, and BBQ Area! This beautiful, centrally located 2-bedroom, 2-bathroom condo offers a spacious and inviting layout, perfect for families, professionals, or anyone seeking vibrant city living. Both generously sized bedrooms feature walk-in closets, providing ample storage for all your needs. Enjoy the convenience of in-suite laundry and the peace of mind that comes with one secured underground parking stall. Furniture is available (Not including TV)! Shaughnessy Green welcomes residents of all ages with no age restrictions and allows pets (with restrictions), so your furry friends can feel right at home. Want to socialize? The complex also has a clubhouse which includes a workout room, pool table, and BBQ area! Steps away from top-rated schools, lush parks, the hospital, and fantastic shopping, this prime location ensures everything you need is within reach. Don’t miss your chance to own a slice of Kelowna’s finest—schedule a viewing today and fall in love with Shaughnessy Green! (id:60329)
Coldwell Banker Horizon Realty
1393 9th Avenue Unit# 115
Kamloops, British Columbia
Unit 115 is a must-see, east facing unit that has beautiful views down the valley. Location is amazing at this development. The Walk is nestled into the existing neighborhood at the top of 9th Avenue. Sagebrush Theatre, Peterson Creek Park, the hospital and the downtown core are all close by as is access to all commuting routes. This 3 storey design has function space, including its own garage and private deck. When entering the home there is a nice landing with a large, bright den and access to the garage. Heading to the main living space, you have an amazing kitchen area with loads of cabinetry, great counter space with a generous peninsula for baking or entertainment. Fitted with quartz countertops, white shaker cabinets and a stainless steel appliance package, you will be impressed with the quality of finish. The kitchen flows into the dining room and living room. There is a powder room on the main floor for added convenience. Heading upstairs you have a large primary bedroom with 4pc ensuite and walk-in tiled shower. There is another bedroom, 4 pc bath and laundry on this floor. Engineered hardwood through the main floor and 9ft ceilings are just a few of the features included with this stylish home. Central A/C included. Pets and rentals are allowed, and there is a single car garage and extra parking stall for this unit. (id:60329)
Exp Realty (Kamloops)
760 Schofield Highway
Warfield, British Columbia
Seize the opportunity to own this well-constructed, newer commercial building, available for sale (building only), with the additional option to acquire the well-established Zee Crepe business, which includes a liquor license. The property is zoned for various uses, including a winery, brewery, distillery, neighborhood pub, medical building, or grocery store. An unused 40' wide area running the full length of the lot provides room for potential expansion. Enjoy the ample sunny deck that hosts 20 people and a light-filled interior with seating for 50 people. The large kitchen and serving areas finish off the main floor while 1336 sq ft of storage make up the basement. The building boasts excellent exposure from the highway and is strategically situated between Trail and Rossland, attracting a larger population. This is a rare chance to own a versatile commercial space with significant potential in a prime location. Contact you REALTOR® today to book a showing. (id:60329)
Century 21 Kootenay Homes (2018) Ltd
