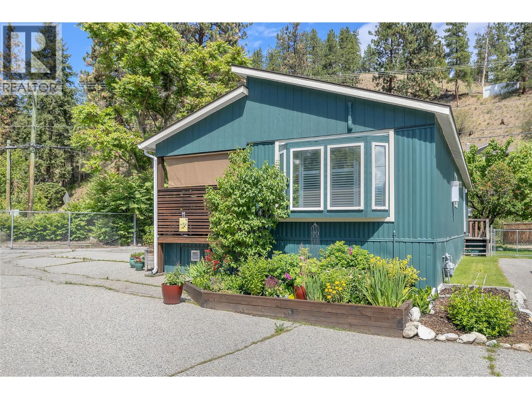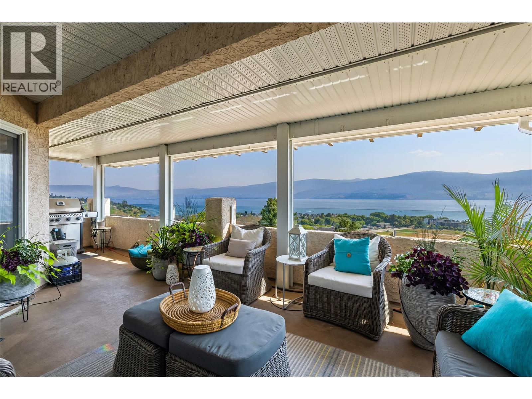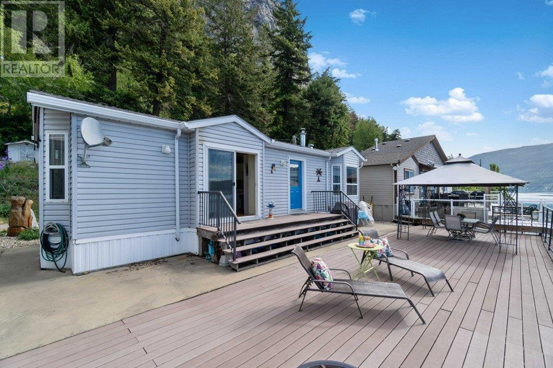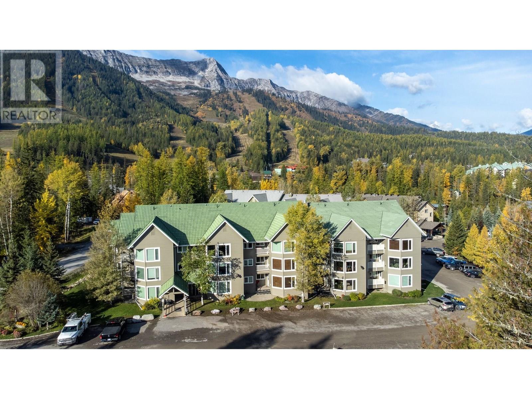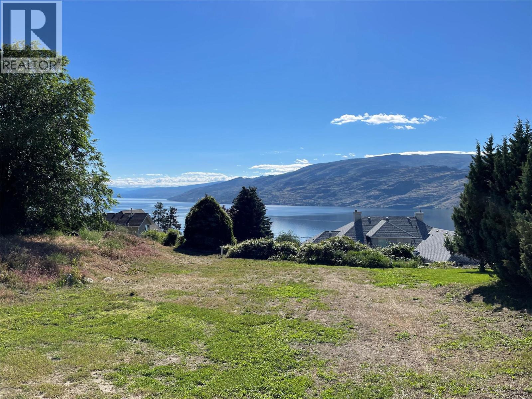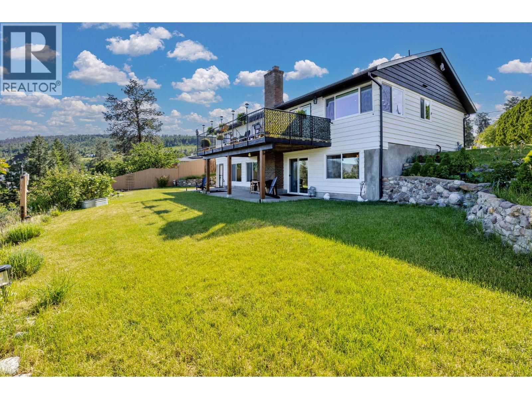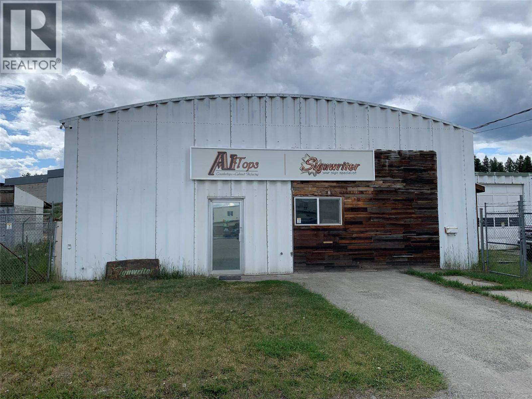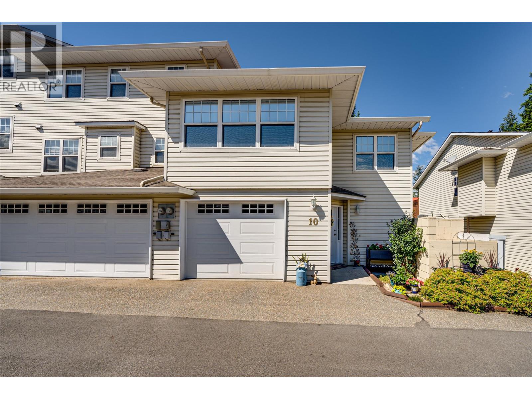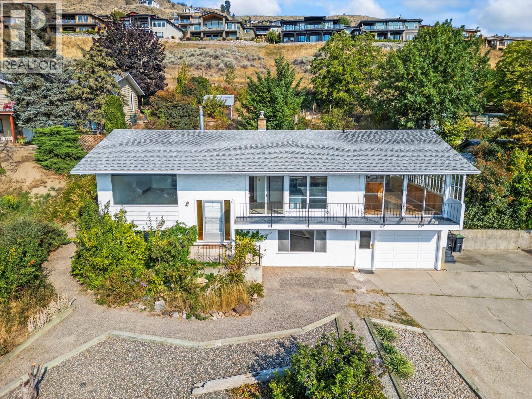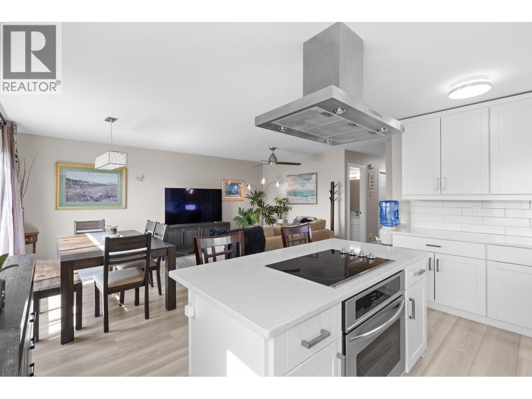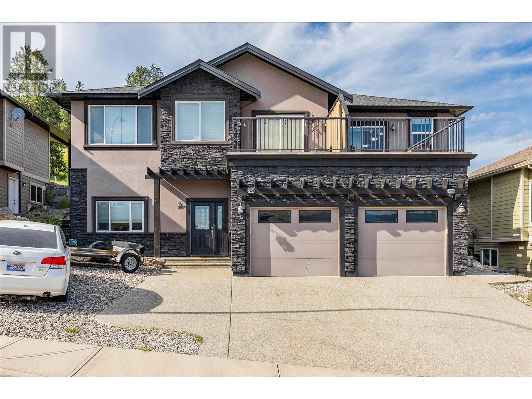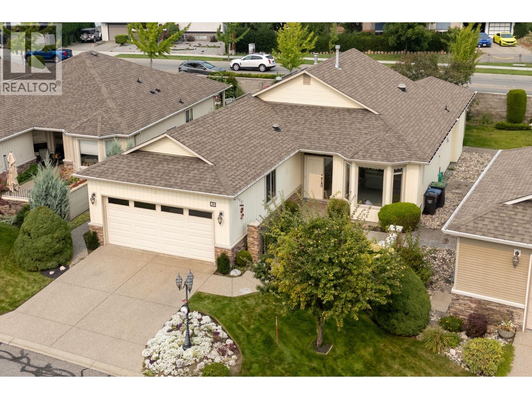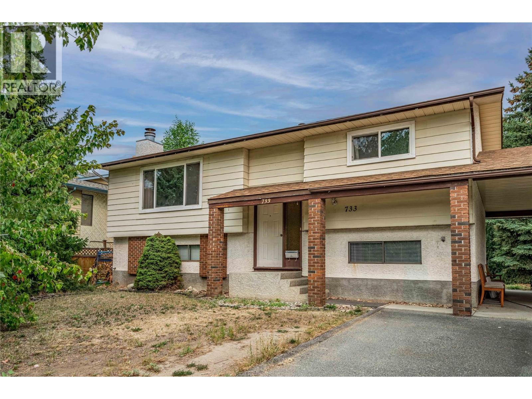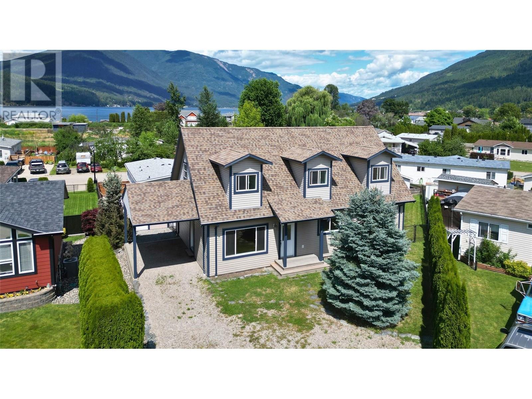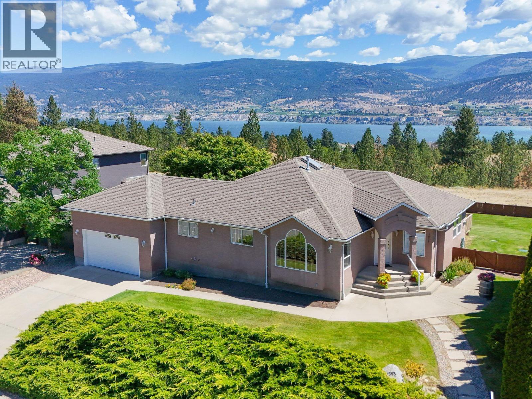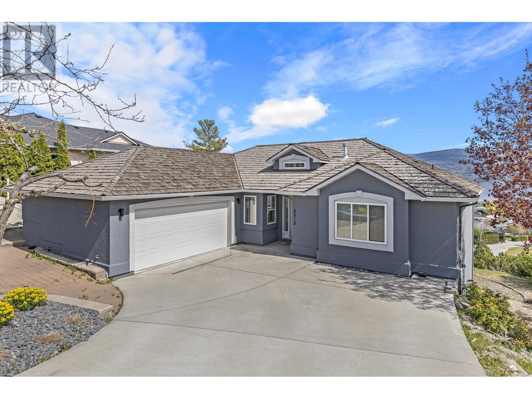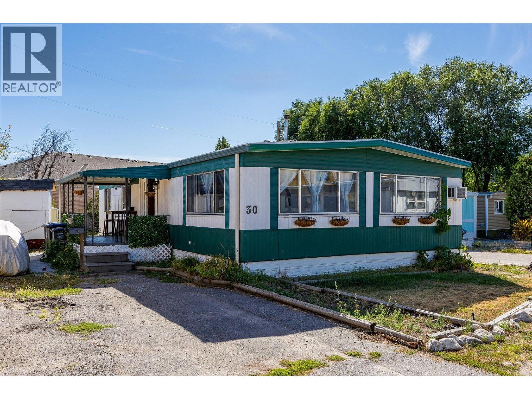6663 Highway 97 S Unit# 11
Peachland, British Columbia
Welcome to this beautifully updated and meticulously maintained manufactured home located in the sought-after Edgewater Pines community of Peachland, just steps from the lake and the community allows 1 dog or 1 cat (18"" or less at the shoulder) Offering just under 1000 sq' of stylish interior space, this 2-bedroom, 1-bath home features numerous upgrades designed for comfort and efficiency. The interior boasts a Mitsubishi dual system heat pump, an EnviroS50 gas fireplace, a 2023 Rheem hot water tank, and a full stainless steel appliance package. The kitchen is equipped with an LG EnergyStar dishwasher, Samsung gas range with convection oven, Samsung bottom-freezer fridge, and LG washer/dryer combination on a pedestal base. Benjamin Moore paint and laminate floors run throughout, creating a bright and modern feel. The bathroom includes a high-top Formica countertop with a glass tile surround for a sleek touch. Enjoy year-round comfort with Hunter Douglas shutters, ceiling fans, and multiple sitting areas throughout the garden to relax beneath your own heritage cherry tree. The south and west facing garden is both private and serene, with covered decks and matching sunshades inviting you outdoors. Outbuildings include a secure garden shed and an attached shop with electrical service. You’re just a short walk from Antlers Beach and Hardy Falls, making this an exceptional lifestyle property for nature lovers and lake enthusiasts alike. Whether you're downsizing, retiring, or seeking a peaceful Okanagan retreat, this property is truly a gardener’s dream and a rare offering for a discerning buyer. Book your showing today! (id:60329)
Royal LePage Kelowna
1546 Golden View Drive
West Kelowna, British Columbia
Perched overlooking beautiful Lake Okanagan is 1546 Golden View Dr. Appropriately named, this fantastic family home offers expansive lake views from the top and bottom floor, as well as plenty of space for the whole family with its 4 bedrooms and 3 bathrooms. On the entry level, you'll find a generous sized bedroom, full bathroom, family room, a huge storage area as well as access to the oversized double bay garage. Upstairs you'll be welcomed into a gorgeous dining and living room area fitted with new hickory hardwood floors and oversized windows. The chef's kitchen will be sure to WOW with its custom shaker cabinets and built in features, granite countertops, breakfast nook, and living room with a cozy gas fireplace. Take your coffee and step out onto the front covered deck and enjoy the view. In the back yard, you can relax in privacy and tranquility of the mature landscaping, your flower and vegetable gardens, grape vines, and an apple and peach tree. The main level also includes the primary suite with walk-in closet, ensuite with heated floors and soaker tub, as well as two generously sized bedrooms and additional full bathroom. This home has RV parking, is in a fantastic location and is also move-in ready so you can take your time adding your personal touch. Close to Mission Hill Winery and the West Kelowna Wine trail, Pritchard beach, Gellatly Bay, and a short drive to Westbank's amenities. It's a must see before it's gone! (id:60329)
Royal LePage Kelowna
4109 Hacking Road Unit# 4
Tappen, British Columbia
Shuswap Lakefront Home Own Your Share of This Amazing Property! Welcome to your serene retreat located right on the beautiful Shuswap Lake! Charming park model home, 1 bed, 1 bath, comfortable living room with vaulted ceilings, and spacious kitchen. Offering stunning natural views of the lake, mountains, and valleys, providing a perfect escape from the hustle and bustle of everyday life. Features: Expansive Deck with Gazebo: Ideal for outdoor entertaining and enjoying the picturesque surroundings. Lake Activities: Enjoy swimming, paddleboarding, boating, and floating right from your doorstep. Cozy Interior: The home features a comfortable bedroom and a well-appointed bathroom, perfect for relaxing after a day of lake activities. Ideal for Multi-Family Use: Whether it's a family retreat or a getaway with friends, this property offers the flexibility you need. Bonus Accommodation: An additional RV provides extra space for guests or extended family members. Don't Miss Out! This peaceful haven nestled in nature's beauty is a rare opportunity. Embrace the tranquillity and enjoy all the lake has to offer! (id:60329)
Exp Realty (Sicamous)
101-4559 Timberline Crescent
Fernie, British Columbia
Don't overlook the chance to own this main floor, corner unit in the Pine building at Timberline Lodges, Fernie Alpine Resort. Just renovated with new vinyl plank flooring and appliances! This 2-bedroom unit with low strata fees provides ample space for the family, comes fully furnished, and boasts excellent income potential. Whether as an investment, vacation, or full-time residence, enjoy the array of outdoor activities at your doorstep, along with the outdoor heated pool, games room, BBQs, and on-site spa. Plus, no GST to worry about. Amenities in or close to this resort include hot tubs, games room, BBQs, tennis courts, saunas, lounge room and of course the ski and mountain bike resort. The pool and gym are available free of charge for owners who choose to join the on-site rental management company. An amazing opportunity for your family to enjoy an all-season recreational property. Fernie - Where your Next Adventure Begins! (id:60329)
RE/MAX Elk Valley Realty
4673 Princeton Avenue
Peachland, British Columbia
Build your dream home on this cleared lot with stunning panoramic views of both the mountains and the lake. Perfectly positioned to take in the valley from every angle, this flat property is ready for your vision. All services are conveniently at the lot line, and a complete set of architectural plans for a walkout with a pool is included. With residential zoning and dirt work already started, you can get building sooner. A rare opportunity to own breathtaking views and the space to create your ideal home. (id:60329)
Comfree
3371 Mcmurchie Road
West Kelowna, British Columbia
You don’t want to miss this fantastic family home with a suite and wonderful lake and mountain views! This beautifully updated 4 bed, 3 bath rancher with a full walk-out basement offers over 3,000 sqft of thoughtfully designed living space in a quiet, family-friendly neighborhood. Extensive updates include new appliances, windows, paint, flooring, light fixtures, washer/dryers, deck, kitchen and bathroom renovations, no Poly-B, high-efficiency furnace, HWT, and roof—giving you peace of mind and modern comfort. The main level features a spacious living room with large windows, a cozy family room, formal dining area, bright breakfast nook, and a functional mud/laundry room. The spacious primary bedroom, two additional bedrooms, and two updated baths complete the main floor. Downstairs, you'll find a bright and and roomy self contained 1 bed, 1 bath suite—perfect for extended family, guests, or rental income—plus a large flex space ideal for a gym, office, media room, or potential second bedroom. The generous, private backyard includes a large green space and a tiered area perfect for gardening. Ample parking for all the toys, RV/boat and a prime location just steps to schools, parks, hiking trails, playgrounds, and transit make this home an exceptional blend of value, comfort, and lifestyle. Don't miss seeing this hidden gem! (id:60329)
Coldwell Banker Executives Realty
4904 Ridge Road Unit# 122
Radium Hot Springs, British Columbia
Dive into Your New Home in Radium Ridge! If you’ve ever dreamed of having your own swimming pool, this is your chance! Welcome to this beautifully renovated and fully furnished townhome in the highly desirable Radium Ridge community—offering the perfect balance of peaceful mountain living and easy access to all the amenities and recreation the Columbia Valley is known for. This bright and stylish home features main floor hardwood throughout, a spacious open-concept main floor with a cozy, eye-catching fireplace, and two generous bedrooms upstairs with a primary bedroom ensuite. The fully finished lower level rec room provides plenty of flexible space—ideal for a guest area, or additional sleeping quarters. Enjoy indoor-outdoor living year-round: the private front patio is perfect for catching the morning sun, while the massive back deck and lower-level walkout patio offer overlooks the pool and hot tub with the Purcell mountains as your backdrop. Whether you're looking for a weekend escape, a full-time residence, or a turn-key investment, this home checks all the boxes. Move-in ready and waiting for you—don’t miss out on this Radium gem! (id:60329)
Royal LePage Rockies West
933 Industrial #1 Road
Cranbrook, British Columbia
Prime industrial property at 933 Industrial Rd 1 in Cranbrook. This 4,788 sq ft building on 0.5 acres is zoned M-2 (Light Industrial), offering a wide range of potential uses including light manufacturing, warehousing, workshops, storage facilities, vehicle-related services. The property is currently home to Signwriter, a well-established local business that may be willing to remain on a leaseback, providing potential income for the new owner. Located in a high-exposure, easily accessible area, this property is ideal for an owner-operator or as a solid investment. (id:60329)
Century 21 Purcell Realty Ltd
3485 Rosedale Avenue Unit# 10
Armstrong, British Columbia
Sophisticated end unit 3 bed/ 2 bath townhome in a coveted 55+ community, boasting an elegant living and dining area with a stunning gas fireplace, soaring ceilings, and upscale cork flooring. Step out to the extended patio and private greenspace for a tranquil outdoor escape. The high-end kitchen features stainless steel appliances, ample storage, a kitchen pass-thru to the dining room and a sunlit breakfast nook. The master suite offers a double closet and spa-like ensuite. The lower level includes two spacious bedrooms, a second bathroom, and a laundry area. Complete with a single car garage, close proximity to a park, and convenient highway access, this meticulously maintained residence exemplifies luxury living in a community-oriented and low-maintenance setting, Come see your new home! (id:60329)
2 Percent Realty Interior Inc.
7061 Appaloosa Way
Vernon, British Columbia
First Time Ever on the Market – Panoramic Lake & Valley Views! Located on a quiet cul-de-sac in Bella Vista, just below The Rise Golf Course, this well-maintained 2,500+ sq ft home offers stunning panoramic lake and valley views. The spacious .39-acre lot is private and beautifully landscaped. Features include an expansive sunroom with wet bar, direct access from the primary bedroom, gas fireplaces in the living room and basement, and a kitchen with gas range in the island, ample storage, and access to a view-facing balcony. Outside, enjoy a full garden with irrigation, two sheds, mature landscaping, and multiple fruit trees (grapes, raspberries, peach, and walnut). New roof, 200 amp service, and low-maintenance yard. A rare opportunity to own a view property in Bella Vista with space, privacy, and potential—just minutes from beaches, amenities and recreation. (id:60329)
2 Percent Realty Interior Inc.
2440 Margaret Road
West Kelowna, British Columbia
Welcome to 2440 Margaret Road! Located on a quiet cul-de-sac. Quick possession available. This fully renovated, gently lived-in, half duplex in the quiet neighborhood of West Kelowna offers 5 bedrooms and 2 bathrooms, with 3 bedrooms on the main level and 2 bedrooms downstairs—perfect for families, guests, or a home office. The bright, modern kitchen showcases quartz countertops, stainless steel appliances, soft-close cabinetry, and timeless shaker-style doors. The same quartz countertops extend into the main bathroom, creating a sleek, high-end finish throughout. Updated lighting fixtures and quality blinds complete the polished look. The lower level boasts a spacious rec room, providing plenty of room for entertaining, a media space, or a kids’ play area. Step outside to enjoy a flat, fenced yard with a newly paved concrete patio, offering the perfect place to relax or entertain in a serene setting. There is also ample parking, adding convenience for families, guests, or recreational vehicles. Located close to all amenities including transit, shopping, doctors, and pharmacies, this home combines comfort with convenience. With beautiful views and the bonus of non-strata living—no monthly fees, this stylish and functional property at 2440 Margaret Road is move-in ready and a rare find in West Kelowna. Hot water 2019. Furnace and heat pump are 9 years old. Furnace, roof, hot water and serviced 2025. NO POLY B. (id:60329)
Royal LePage Kelowna
7420 Sun Peaks Drive
Vernon, British Columbia
Set against a stunning backdrop of lake, valley, and mountain vistas, this exceptional residence offers the rare combination of sophisticated single-family living and the income potential in a fully self-contained suite. Thoughtfully designed with side-by-side configurations rather than the typical up/down duplex layout, this home ensures privacy, ease of access, and elevated livability. The main residence welcomes you with an expansive open-concept floor plan, ideal for modern living and entertaining. A open-concept kitchen features shaker cabinetry, granite counters, and newer stainless steel appliances. The spacious living and dining areas flow seamlessly toward a view-filled balcony, perfect for morning coffee. Retreat to the luxurious primary suite with walk-in closet and spa-inspired ensuite bath. Recent upgrades add to the home's appeal and energy efficiency, including a newer tankless water heater and a state-of-the-art mini split heating and cooling system, perfect for year-round climate control. Adjacent to the main residence, you’ll find a bright and beautifully finished two-bedroom suite. The second bedroom can be easily reincorporated into the main home, offering flexibility for your lifestyle. Outside, a low maintenance, full sun backyard with a garden shed, offers views of undeveloped land and is ready for relaxing, BBQing, or enjoying our Okanagan summers. Whether you're seeking a home with room to grow or a smart investment, this property delivers it all. (id:60329)
Royal LePage Kelowna
2365 Stillingfleet Road Unit# 39
Kelowna, British Columbia
Welcome to Balmoral - Kelowna’s premier 55+ gated community, where comfort, convenience, and connection come together. This beautifully maintained home features 2 bedrooms plus a spacious den, 2 bathrooms, and over 1,600 sq. ft. of single-level living designed with ease in mind. The bright, open layout is perfect for both everyday living and entertaining, while the low-maintenance setting means no lawn mowing or heavy yard work - just more time to enjoy life. At Balmoral, lifestyle is everything. Residents have access to a beautifully appointed clubhouse, a year-round indoor pool, and a vibrant calendar of social activities. Perfectly located near shopping, dining, and medical services, everything you need is just minutes from your door. Pet-friendly and secure, Balmoral offers the ideal blend of independence and community. It's place where you can downsize without compromise and truly embrace a carefree lifestyle. (id:60329)
Real Broker B.c. Ltd
955 Hickory Road
Kelowna, British Columbia
Welcome home to 955 Hickory Road! This beautiful 4 bedroom and den home boasts a newer kitchen, brand new laminate flooring on the main level, paint, a newer furnace, central air conditioner, hot water tank and roof all in a fantastic centrally located neighbourhood! The main floor has a bright and spacious open concept and the recently renovated kitchen is sure to impress and offers plenty of counter space. The large island provides additional storage, seating and has an automatic sweeper for the central vacuum system. The primary bedroom with 2 piece ensuite, the main bathroom and 2 additional bedrooms are also on the main floor. The lower level has a spacious family room, bedroom, den, cold room and bathroom. There is plenty of parking and RV parking with a 30 amp RV hook up and a large fenced yard with 3 storage sheds. It’s located in a fantastic South Rutland neighbourhood close to schools, shopping, transit and minutes from Mission Creek. Make this your next place to call home! (id:60329)
Macdonald Realty
733 Josselyn Court
Kelowna, British Columbia
** Suite Potential** Fantastic opportunity to make this your own. This 3 bed, 2 bath home is situated on 0.21 acres zoned MF1 (Multi Family). A solid home that could be suited as there is an outside downstairs entrance and room for a second kitchen. Space for laundry. A lovely bright home with skylights in the kitchen and bathroom, with granite vanity upgrade. Newer windows upstairs and a cozy electric fireplace with surround. Stainless steel appliances in the kitchen, sliding doors onto the deck overlooking the large flat yard, perfect for entertaining, gardening or play. Central air/forced air, hand scraped laminate flooring upstairs. Situated in a quiet street close to school. shops, the YMCA and all amenities. 40 minutes to Big White and 20 minutes to downtown Kelowna. Offering great value, stellar location. Contact your Realtor today for your private showing. Vacant and ready to go. (id:60329)
Century 21 Assurance Realty Ltd
7281 46 Street Ne
Salmon Arm, British Columbia
Tucked away on a quiet cul-de-sac just a short walk from Canoe Beach and William Baker Park, this bright and spacious 5-bedroom, 2-bathroom home offers flexibility, income potential, and modern comfort. Built in 2009 and freshly updated with new flooring, paint, and trim, the home features a well-designed layout ideal for families or investors alike. The upper level includes a self-contained 2-bedroom, 1-bathroom suite with a private entrance and its own laundry, perfect as a mortgage helper, short-term rental, or extended family space. Alternatively, the suite can be seamlessly reintegrated into the main house if desired. Enjoy abundant natural light throughout thanks to large windows and a warm, inviting interior. The fully fenced backyard offers a safe space for kids or pets, and the location provides easy access to parks, schools, and outdoor recreation. Whether you're looking for a move-in ready family home or a smart investment property, this one checks all the boxes. (id:60329)
Homelife Salmon Arm Realty.com
1893 Sandstone Drive
Penticton, British Columbia
ENTERTAIN IN STYLE IN THIS ONE-LEVEL WALKOUT RANCHER. Set above the city in Penticton’s sought-after West Bench neighbourhood, this East-facing rancher offers panoramic views of Okanagan Lake, Munson Mountain, & the city skyline - your own private slice of paradise! This 3 bed, 2 bath home offers over $30K in recent upgrades & features a bright, open-concept floor plan with hardwood flooring throughout. The spacious living room with gas fireplace, dining area, & a large kitchen with gas stove all take full advantage of the stunning lake views. Step out onto the expansive deck - perfect for entertaining or soaking in the sun. Then wander into the beautifully landscaped, fully fenced backyard ideal for kids, pets, gardening, or simply relaxing – there are endless possibilities here! The comfortable family room adds extra space to unwind, while the generous primary suite features a 5pc ensuite & walk-in closet. Two additional bedrooms, a 4pc main bath, a large laundry room, & a double garage with high ceilings & mezzanine storage complete the package. Located in a quiet, family-friendly community just minutes from Okanagan Lake & downtown Penticton. Residents enjoy access to a large playground, outdoor hockey rink, & nearby trails for walking, biking, & exploring. Bonus No Speculation Tax here! Total sq.ft. calculations are based on the exterior dimensions of the building at each floor level & inc. all interior walls & must be verified by the buyer if deemed important. (id:60329)
Chamberlain Property Group
3257 Juniper Drive
Naramata, British Columbia
Embrace Serene Living on the Naramata Bench! Perched in the mountains & surrounded by acres of conservation land, this 3,213sqft 4bdrm, 4bthrm family home offers the perfect balance of elegance & comfort. Enter through the grand foyer & step down into the sunken living room, where a cozy gas fireplace & new vinyl plank flooring create a warm, inviting atmosphere. The formal dining area flows into the bright, spacious kitchen, complete with a wall oven, new induction cooktop, new fridge, new porcelain tile countertops, & a generous walk-in pantry. Nearby, the eating area & large family rm with a 2nd gas fireplace. Upstairs, the grand staircase leads to the primary retreat, showcasing beautiful views of Okanagan Lake & a private terrace. The primary includes a gas fireplace, walk in closet, spa like ensuite with a jetted tub, shower, & double vanity. 2 additional spacious bdrms each have their own bthrms, along with a versatile den or potential 4th bdrm. The outdoor living space features a patio with a gazebo, a gas BBQ hookup, & the soothing sounds of a seasonal creek, an ideal spot for relaxation & entertaining. Additional highlights include a large double garage, plum & apple trees, & wildlife fencing for added privacy. Close to the KVR trail & just a short drive to the beaches & renowned wineries. Total sq.ft. calculations are based on the exterior dimensions of the building at each floor level & inc. all interior walls & must be verified by the buyer if deemed important. (id:60329)
Chamberlain Property Group
3513 Empire Place
West Kelowna, British Columbia
Welcome to this stunning home nestled in Lakeview Heights. Located on a quiet cul-de-sac in a beautiful neighborhood overlooking Green Bay and surrounded by the West Kelowna Wine Trail. Featuring 5 bedrooms (2 on the main level and 3 on the lower level) and 3 full bathrooms, this home is thoughtfully designed for both comfort and functionality. The main floor boasts vaulted ceilings, an open-concept living area, and a formal dining space ideal for entertaining. The spacious primary suite offers panoramic views and direct access to the oversized balcony — the perfect place to enjoy your morning coffee. Downstairs, you'll find three additional bedrooms, a full bathroom, and a large rec area with potential for a wet bar or entertainment zone, making it ideal for hosting guests or creating a private family retreat. (id:60329)
Exp Realty (Kelowna)
4017 Sunstone Street
West Kelowna, British Columbia
Step inside this Everton Ridge Built Okanagan Contemporary show home in Shorerise, West Kelowna – where elevated design meets everyday functionality. This stunning residence features dramatic vaulted ceilings throughout the Great Room, Dining Room, Entry, and Ensuite, adding architectural impact and an airy, expansive feel. A sleek linear fireplace anchors the Great Room, while the oversized covered deck – with its fully equipped outdoor kitchen – offers the perfect space for year-round entertaining. With 3 bedrooms, 3.5 bathrooms, and a spacious double-car garage, there’s room for the whole family to live and grow. The heart of the home is the dream kitchen, complete with a 10-foot island, a large butler’s pantry, and a built-in coffee bar – ideal for both busy mornings and relaxed weekends. Every detail has been thoughtfully designed to reflect timeless style and effortless livability. (id:60329)
Summerland Realty Ltd.
3545 Carrington Road Unit# 510
West Kelowna, British Columbia
LIFESTYLE AND LOCATION! Absolute stunning and immaculate top floor condo with Lakeview's overlooking Two Eagles Golf Course at the stylish Aria Condo Development! The kitchen is equipped with newer stainless appliances and a built in coffee bar. The oversized primary bedroom has private access to the covered deck and includes his and her closets, and a large ensuite. This thoughtfully designed floor plan has many recent upgrades including kitchen and bathroom cabinets with soft close drawers, kitchen backsplash, countertops, appliances, higher toilets, luxury vinyl flooring, dc smart fans in all rooms, and partly electric blinds in most rooms and also on the deck. These owners are very meticulous and it shows 10 out of 10! Being a top floor unit, there are only 6 units on the top floor which makes the unit feel very private and quiet. The other bonus of being the top floor is that the ceilings are 11 feet in the living area, and 9 foot ceilings in the rest of the unit, making it feel very spacious. THE LEASE HAS BEEN PREPAID, SO THERE IS ONLY THE MONTHLY STRATA FEE TO PAY!! COME AND VIEW THIS BEAUTFUL CONDO! YOU WILL NOT BE DISAPPOINTED!! (id:60329)
Royal LePage Kelowna
1389 Forest Road
Castlegar, British Columbia
Discover this exceptional 5-bedroom, 3-bath rancher with a walk-out basement, perfectly situated in one of Castlegar’s most desirable neighborhoods. Designed for both style and comfort, it features an airy open-concept layout, modern finishes, and thoughtful details throughout. Highlights include a double garage, natural gas forced-air furnace, central A/C, two gas fireplaces, and main-floor laundry. The sleek kitchen with gas range flows into a bright living space, while the covered deck captures breathtaking mountain and valley views. The main level boasts a beautiful primary suite plus two additional bedrooms. Downstairs, the walk-out level offers two more bedrooms, a full bath, a spacious rec room, and abundant storage—ideal for guests, teens, or entertaining. Step outside to your private retreat: a landscaped, fully fenced backyard with pool area, cedar-wrapped bar, vegetable garden, underground sprinklers, and a bounty of fruit—raspberries, strawberries, blueberries, apple, and plum trees. This home truly has it all. Book your private tour today! ""quick possession available"" (id:60329)
Coldwell Banker Executives Realty
1925 Baron Road Unit# 30
Kelowna, British Columbia
Welcome to this well maintained and inviting 3 bed 2 bathroom manufactured home offering comfort, functionality, and a host of recent upgrades that make it truly move in ready.Enjoy a spacious and open living room, perfect for both relaxing and entertaining complete with a cozy pellet stove that adds warmth and character during the cooler months. The open concept layout flows into a functional kitchen and dining area, featuring a brand new dishwasher (2025) for added convenience. This home has been thoughtfully updated with a resealed roof in 2021 and a new furnace in 2020 giving you a peace of mind and long term value. Step outside to your own private backyard on one of the most secluded lots in the park! Relax or entertain under the beautiful gazebo, ideal for enjoying bbq, warm summer days and quiet evenings. Great Location!!! Situated in a centrally located park, you'll enjoy easy access to Superstore, Costco, Canadian Tire, and Dilworth Mall all just minutes away! OPEN HOUSE - SUNDAY SEPTEMBER 14TH AT 3pm-5pm (id:60329)
2 Percent Realty Interior Inc.
9950 Purcell Drive
Vernon, British Columbia
Welcome to 9950 Purcell Drive, a sophisticated alpine retreat nestled in the heart of Silver Star Mountain. This 3-bedroom, 3-bathroom chalet seamlessly blends modern design with cozy mountain charm, offering the perfect base for all-season adventure or winter getaways. Step into an open-concept living space framed by 10-foot ceilings, rich hardwood flooring, and an elegant gas fireplace that sets the tone for relaxation. The chef-inspired kitchen features gorgeous granite countertops, gas stove with electric oven, under-cabinet lighting, and a large island perfect for hosting apres-ski gatherings. The adjoining balcony with private hot tub offers sweeping south-facing views. Upstairs, the primary suite features its own balcony and ensuite, while two additional bedrooms and 4-piece bathroom provide ample space for guests or family. Equipped with high-end ThinQ washer and dryer, smart storage solutions, and a double-car garage with a 200-amp panel plus a storage room and separate utility room at the rear. Tons of parking on the spacious LEVEL DRIVEWAY. Great SKI-IN, SKI-OUT and located in desirable The Ridge, just minutes from Silver Star’s vibrant village, cross country trails, bike parks, dining, skating, and festivals. (id:60329)
RE/MAX Vernon
