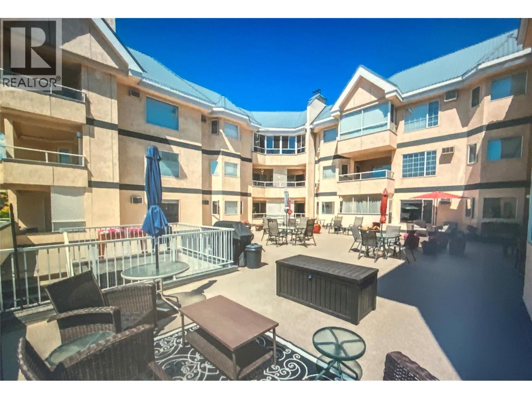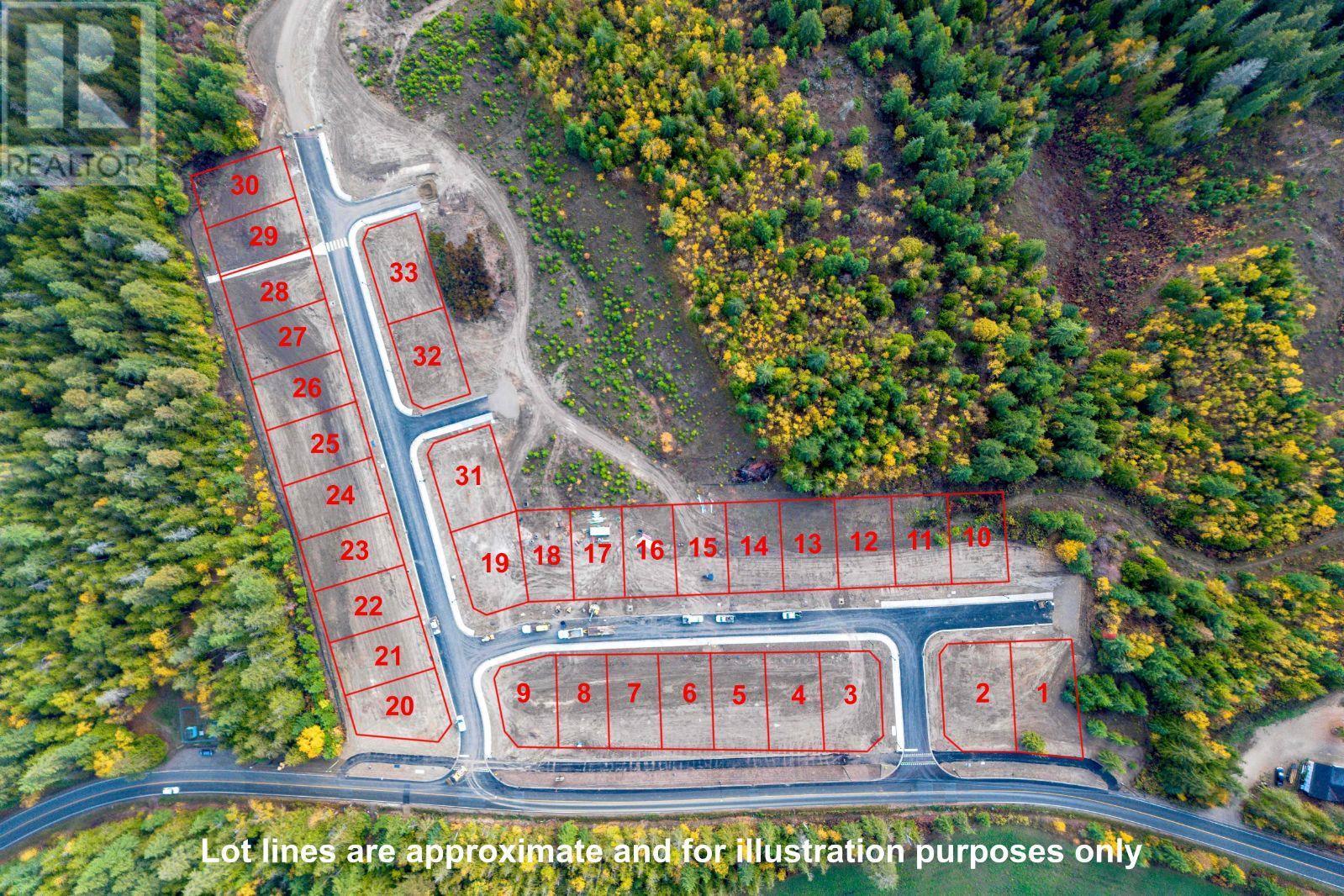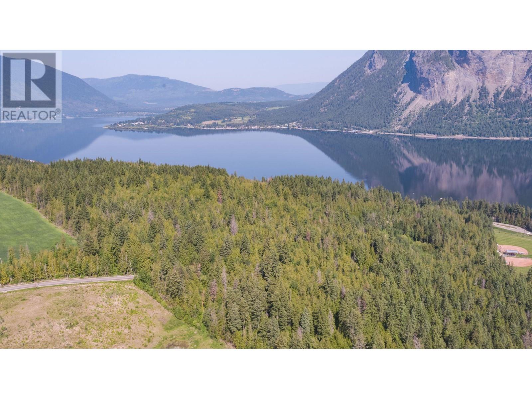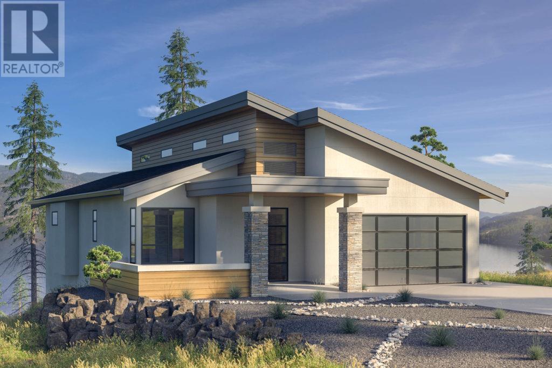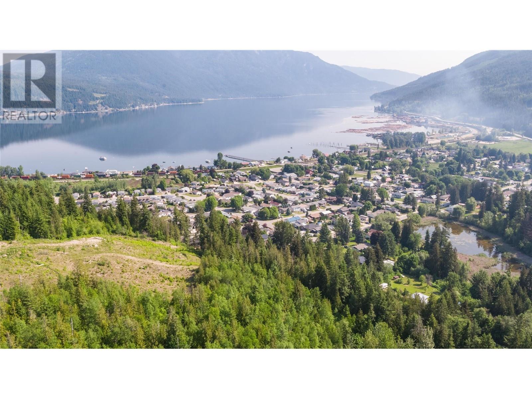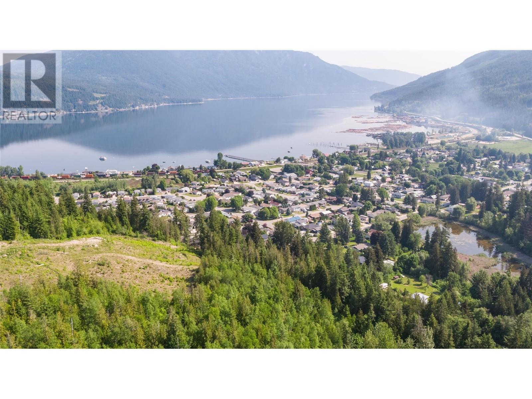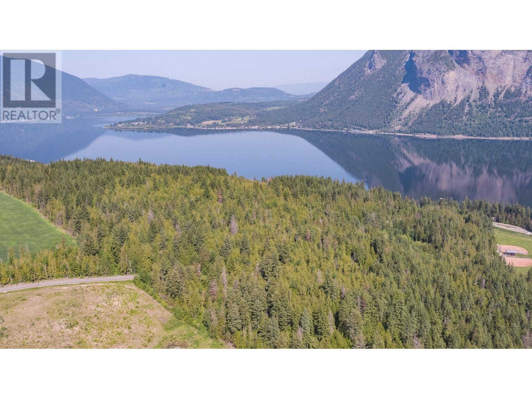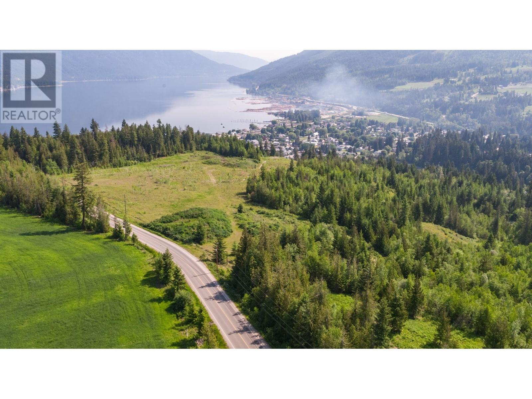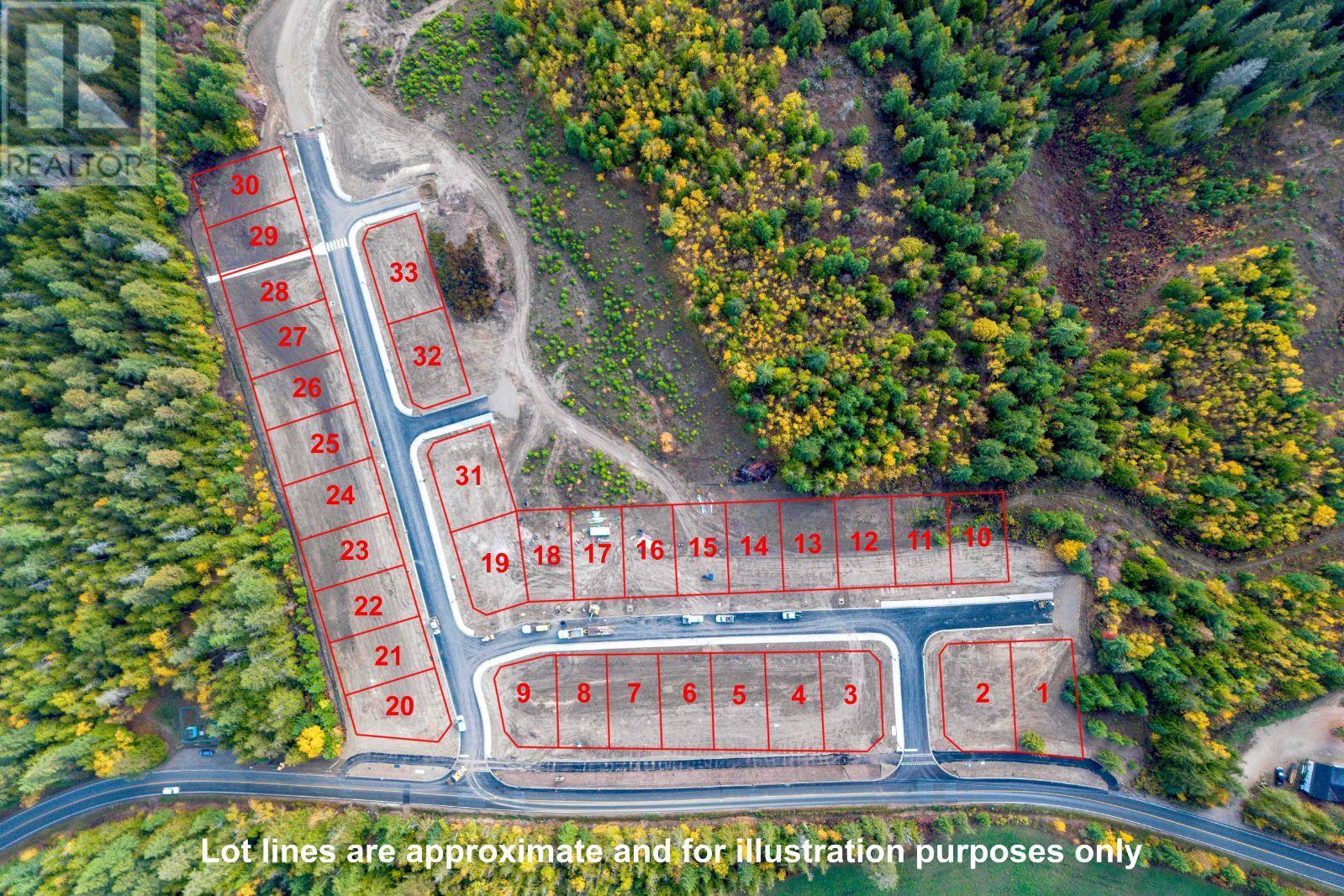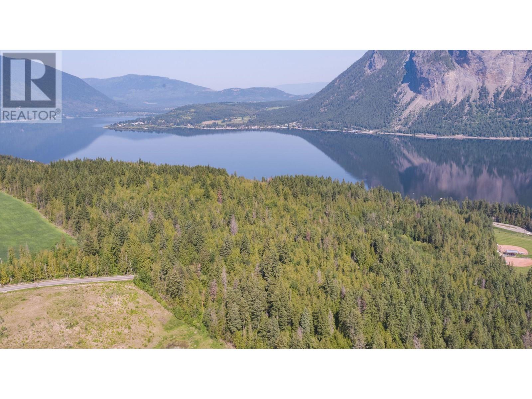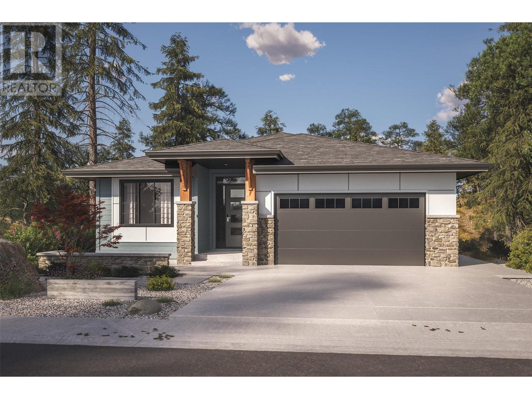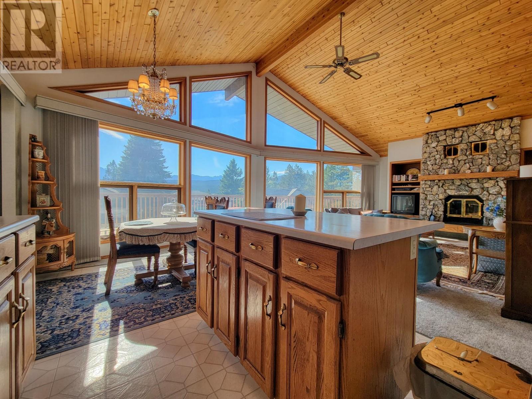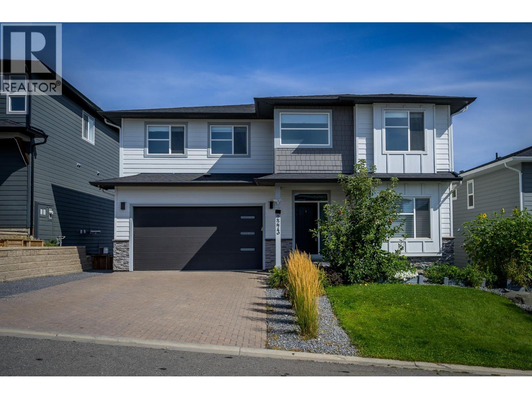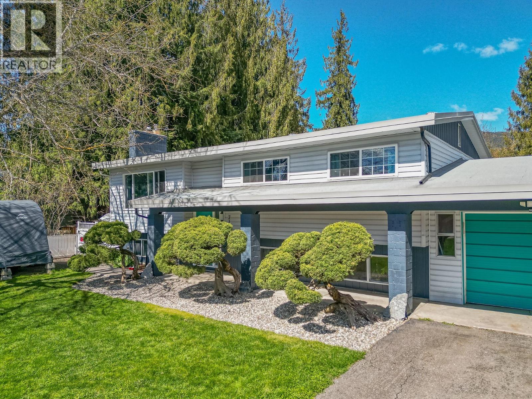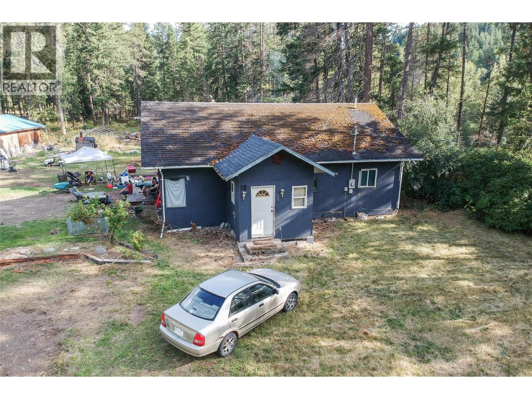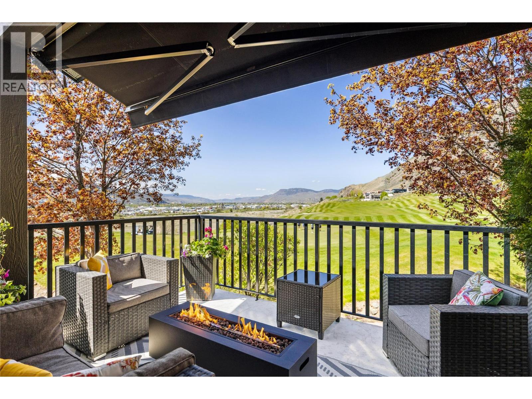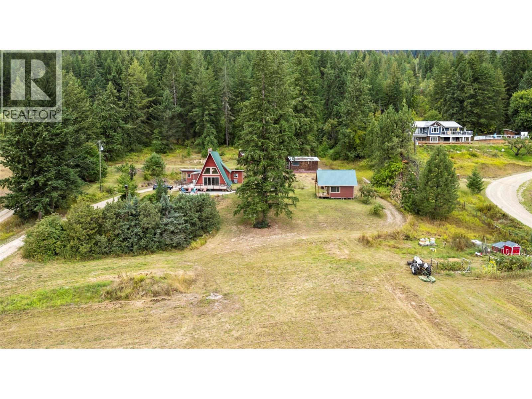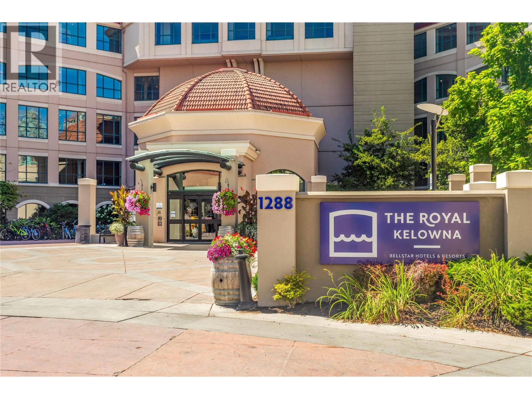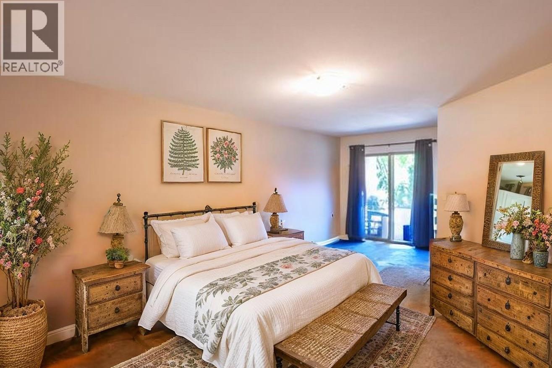374 Winnipeg Street Unit# 307
Penticton, British Columbia
Third floor north facing large 2 bedroom, 2 bathroom condo at the Chancellor is ready for its new owners. Conveniently located close to Okanagan Lake, shopping, restaurants, dinning and the very popular Farmer’s market. The spacious 1223 SF floor plan offers a large dining/living room combination area, featuring easy access to the glassed in sundeck. The master bedroom is a good size and has a walk through closet leading to the 4 piece en-suite. The 2nd bedroom can accommodate your long awaited visitors and family. The in-suite laundry room has plenty of space for more storage. This is a very well managed 100% owner occupied 55+ building. The building grounds are manicured. Looking for social gatherings? Wednesday mornings in the social room located on the main floor is where tea and coffee meetings happen and on Thursday afternoon weather permitting, the gorgeous patio on the second floor is the place to be and mingle with your neighbors. Well appointed with patio furniture, umbrellas, a BBQ and tons of flowers (you can even help yourself to the herb garden). The complex offers secured covered parking, your own storage space and a shared workshop very well equipped with tools. (id:60329)
2 Percent Realty Interior Inc.
6810 Park Hill Road Road Ne Unit# Pl5
Salmon Arm, British Columbia
Build your dream home in Park Hill Estates! LOT 5 Amazing opportunity in one on of Salmon Arm’s newest subdivisions. With one of the fastest growing communities in BC. Located in a prime location & just a short walk to the only public beach in Salmon Arm. These Freehold Proposed lots are zoned R1. Each lot varies in size and is nicely appointed with amazing views. Non-Stratified property in a desirable area with many lots bordering the Shuswap golf course or city park & four-season trails. There is an abundance of recreation opportunities, which the Shuswap is known for. There is also a public boat launch and full-service marina within a few minutes. A baseball diamond and tons of potential in the vastly growing area of Canoe. Shopping, restaurants & amenities are within a convenient 10-minute drive. Get in on this exciting opportunity! (id:60329)
Coldwell Banker Executives Realty
Team 3000 Realty Ltd.
6810 Park Hill Road Road Ne Unit# Pl7
Salmon Arm, British Columbia
Build your dream home in Park Hill Estates! LOT 7 Amazing opportunity in one on of Salmon Arm’s newest subdivisions. With one of the fastest growing communities in BC. Located in a prime location & just a short walk to the only public beach in Salmon Arm. These Freehold Proposed lots are zoned R1. Each lot varies in size and is nicely appointed with amazing views. Non-Stratified property in a desirable area with many lots bordering the Shuswap golf course or city park & four-season trails. There is an abundance of recreation opportunities, which the Shuswap is known for. There is also a public boat launch and full-service marina within a few minutes. A baseball diamond and tons of potential in the vastly growing area of Canoe. Shopping, restaurants & amenities are within a convenient 10-minute drive. Get in on this exciting opportunity! (id:60329)
Coldwell Banker Executives Realty
Team 3000 Realty Ltd.
6810 Park Hill #pl 3 Road Ne Lot# Pl 3
Salmon Arm, British Columbia
Build your dream home in Park Hill Estates! LOT 3 - Amazing opportunity in one of Salmon Arm’s newest subdivisions, located in one of the fastest-growing communities in BC. This prime location is just a short walk to the only public beach in Salmon Arm. These freehold proposed lots are zoned R1 and each lot varies in size, offering amazing views. This non-stratified property is situated in a desirable area with many lots bordering the Shuswap golf course, and four-season trails. The Shuswap is renowned for its abundance of recreational opportunities. Additionally, there is a public boat launch and full-service marina within minutes, as well as a baseball diamond and great potential in the rapidly expanding Canoe area. Shopping, restaurants, and amenities are conveniently located within a 10-minute drive. This is an exciting opportunity to get in on the first phase, with GST applicable and a design plan available upon request. Will adjust addresses once registered with the city. (id:60329)
Coldwell Banker Executives Realty
Team 3000 Realty Ltd.
6901 42 Street Ne Lot# 9
Salmon Arm, British Columbia
Build your dream home in Park Hill Estates! LOT 9 - Amazing opportunity in one of Salmon Arm’s newest subdivisions, located in one of the fastest-growing communities in BC. This prime location is just a short walk to the only public beach in Salmon Arm. These freehold proposed lots are zoned R1 and each lot varies in size, offering amazing views. This non-stratified property is situated in a desirable area with many lots bordering the Shuswap golf course, city park, and four-season trails. The Shuswap is renowned for its abundance of recreational opportunities. Additionally, there is a public boat launch and full-service marina within minutes, as well as a baseball diamond and great potential in the rapidly expanding Canoe area. Shopping, restaurants, and amenities are conveniently located within a 10-minute drive. This is an exciting opportunity to get in on the first phase, with GST applicable and a building scheme that will be enforced upon sale. (id:60329)
Coldwell Banker Executives Realty
Team 3000 Realty Ltd.
6750 42 Street Ne Lot# 11
Salmon Arm, British Columbia
Build your dream home in Park Hill Estates! LOT 11 - Amazing opportunity in one of Salmon Arm’s newest subdivisions, located in one of the fastest-growing communities in BC. This prime location is just a short walk to the only public beach in Salmon Arm. These freehold proposed lots are zoned R1 and each lot varies in size, offering amazing views. This non-stratified property is situated in a desirable area with many lots bordering the Shuswap golf course, city park, and four-season trails. The Shuswap is renowned for its abundance of recreational opportunities. Additionally, there is a public boat launch and full-service marina within minutes, as well as a baseball diamond and great potential in the rapidly expanding Canoe area. Shopping, restaurants, and amenities are conveniently located within a 10-minute drive. This is an exciting opportunity to get in on the first phase, with GST applicable and a design guideline that will be required upon sale. (id:60329)
Coldwell Banker Executives Realty
Team 3000 Realty Ltd.
6740 42 Street Lot# 10
Salmon Arm, British Columbia
Build your dream home in Park Hill Estates! LOT 10 - Amazing opportunity in one of Salmon Arm’s newest subdivisions, located in one of the fastest-growing communities in BC. This prime location is just a short walk to the only public beach in Salmon Arm. These freehold proposed lots are zoned R1 and each lot varies in size, offering amazing views. This non-stratified property is situated in a desirable area with many lots bordering the Shuswap golf course, city park, and four-season trails. The Shuswap is renowned for its abundance of recreational opportunities. Additionally, there is a public boat launch and full-service marina within minutes, as well as a baseball diamond and great potential in the rapidly expanding Canoe area. Shopping, restaurants, and amenities are conveniently located within a 10-minute drive. This is an exciting opportunity to get in on the first phase, with GST applicable and a design guideline that will be required upon sale. (id:60329)
Coldwell Banker Executives Realty
Team 3000 Realty Ltd.
6820 42 Street Ne Lot# 14
Salmon Arm, British Columbia
Build your dream home in Park Hill Estates! LOT 14 - Amazing opportunity in one of Salmon Arm’s newest subdivisions, located in one of the fastest-growing communities in BC. This prime location is just a short walk to the only public beach in Salmon Arm. These freehold proposed lots are zoned R1 and each lot varies in size, offering amazing views. This non-stratified property is situated in a desirable area with many lots bordering the Shuswap golf course, city park, and four-season trails. The Shuswap is renowned for its abundance of recreational opportunities. Additionally, there is a public boat launch and full-service marina within minutes, as well as a baseball diamond and great potential in the rapidly expanding Canoe area. Shopping, restaurants, and amenities are conveniently located within a 10-minute drive. This is an exciting opportunity to get in on the first phase, with GST applicable and a design guideline that will be required upon sale. (id:60329)
Coldwell Banker Executives Realty
Team 3000 Realty Ltd.
6800 42 Street Ne Lot# 12
Salmon Arm, British Columbia
Build your dream home in Park Hill Estates! LOT 12 - Amazing opportunity in one of Salmon Arm’s newest subdivisions, located in one of the fastest-growing communities in BC. This prime location is just a short walk to the only public beach in Salmon Arm. These freehold proposed lots are zoned R1 and each lot varies in size, offering amazing views. This non-stratified property is situated in a desirable area with many lots bordering the Shuswap golf course, city park, and four-season trails. The Shuswap is renowned for its abundance of recreational opportunities. Additionally, there is a public boat launch and full-service marina within minutes, as well as a baseball diamond and great potential in the rapidly expanding Canoe area. Shopping, restaurants, and amenities are conveniently located within a 10-minute drive. This is an exciting opportunity to get in on the first phase, with GST applicable and a design guideline that will be required upon sale. (id:60329)
Coldwell Banker Executives Realty
Team 3000 Realty Ltd.
6810 42 Street Ne Lot# 13
Salmon Arm, British Columbia
Build your dream home in Park Hill Estates! LOT 13 - Amazing opportunity in one of Salmon Arm’s newest subdivisions, located in one of the fastest-growing communities in BC. This prime location is just a short walk to the only public beach in Salmon Arm. These freehold proposed lots are zoned R1 and each lot varies in size, offering amazing views. This non-stratified property is situated in a desirable area with many lots bordering the Shuswap golf course, city park, and four-season trails. The Shuswap is renowned for its abundance of recreational opportunities. Additionally, there is a public boat launch and full-service marina within minutes, as well as a baseball diamond and great potential in the rapidly expanding Canoe area. Shopping, restaurants, and amenities are conveniently located within a 10-minute drive. This is an exciting opportunity to get in on the first phase, with GST applicable and a design guideline that will be required upon sale. (id:60329)
Coldwell Banker Executives Realty
Team 3000 Realty Ltd.
6830 42 Street Ne Lot# 15
Salmon Arm, British Columbia
Build your dream home in Park Hill Estates! LOT 15 - Amazing opportunity in one of Salmon Arm’s newest subdivisions, located in one of the fastest-growing communities in BC. This prime location is just a short walk to the only public beach in Salmon Arm. These freehold proposed lots are zoned R1 and each lot varies in size, offering amazing views. This non-stratified property is situated in a desirable area with many lots bordering the Shuswap golf course, city park, and four-season trails. The Shuswap is renowned for its abundance of recreational opportunities. Additionally, there is a public boat launch and full-service marina within minutes, as well as a baseball diamond and great potential in the rapidly expanding Canoe area. Shopping, restaurants, and amenities are conveniently located within a 10-minute drive. This is an exciting opportunity to get in on the first phase, with GST applicable and a design guideline that will be required upon sale. (id:60329)
Coldwell Banker Executives Realty
Team 3000 Realty Ltd.
6951 42 Street Ne Lot# 8
Salmon Arm, British Columbia
Build your dream home in Park Hill Estates! LOT 8 - Amazing opportunity in one of Salmon Arm’s newest subdivisions, located in one of the fastest-growing communities in BC. This prime location is just a short walk to the only public beach in Salmon Arm. These freehold proposed lots are zoned R1 and each lot varies in size, offering amazing views. This non-stratified property is situated in a desirable area with many lots bordering the Shuswap golf course, city park, and four-season trails. The Shuswap is renowned for its abundance of recreational opportunities. Additionally, there is a public boat launch and full-service marina within minutes, as well as a baseball diamond and great potential in the rapidly expanding Canoe area. Shopping, restaurants, and amenities are conveniently located within a 10-minute drive. This is an exciting opportunity to get in on the first phase, with GST applicable and a design guideline that will be required upon sale. (id:60329)
Coldwell Banker Executives Realty
Team 3000 Realty Ltd.
7326 Glacier Drive
Radium Hot Springs, British Columbia
Great views, great layout, and classic cabin vibes! Welcome to 7326 Glacier Drive located on a mature and quiet dead-end street within a gated residential subdivision on the quiet north end of Radium. The home features a gorgeous vaulted ceiling and open kitchen/dining/living area and cozy fireplace. The recently replaced west facing deck is massive and perfect for soaking in the sun. The attached garage and storage room offers lots of space for the toys! The home has been very lightly used, and the main floor has a nice layout and flow and features three bedrooms, including a master with ensuite and a larger full bath with soaker tub. The walkout basement has been roughed in for two more bedrooms and bath and is bright and open with good ceiling height. There is a newer heat pump to keep you toasty warm and nice and cool, depending on the season. The home is very liveable and useable as is, but with upgrades to flooring and few cosmetic tweaks it could be stunning. Perfect as a cabin in the Rockies, or a full time home - great value compared to what else is available, don't hesitate on this quality offering! (id:60329)
Mountain Town Properties Ltd.
300 Drysdale Boulevard Unit# 16
Kelowna, British Columbia
OPEN HOUSE 10-12PM - Sunday, Sept 14, 2025. Tucked into a quiet, family-friendly pocket, this 3-bed, 3-bath modern home checks all the right boxes for first-time buyers, students, and growing families alike. With 1,543 sqft of bright, functional space and an open-concept main floor, this home delivers a thoughtful layout made for real life (and the occasional pizza night on the couch). The home has more storage then you will know what to do with in the house but then even more in your double tandem garage. Enjoy the perks of a low-maintenance lifestyle thanks to low strata fees as well a professionally landscaped exterior - no yard work. Nestled in a secluded yet central location, you’re close to it all without the hustle and bustle. Within minutes your close to 2 shopping centres that has everything you need from food, groceries, pharmacy and more.The location is ideal for students as your within walking distance to Watson Elementary, Knox Middle School and it's only a 10 minute drive to UBCO as well as public transit nearby. The great outdoors from hiking trails, parks, Knox Mountain and the beach are all within a quick drive as well. Modern and move-in ready—this home is ready to support your next chapter with immediate possession. Come see why smart buyers are jumping at this opportunity. (id:60329)
Vantage West Realty Inc.
2230 Linea Crescent
Lumby, British Columbia
Looking for a family home in a great neighborhood? Look no further, this awesome 4 bedroom, 3 full bath home is perfect for the growing family. 3 bedrooms on main floor, 2 full baths, large kitchen with loads of cabinets, plus an eating area and access to the sundeck overlooking the fully fenced yard! The living room is open to the dining room for big family meals, and a fireplace adds to the ambiance of this spacious, bright room! The basement features a spacious family room with access to the backyard, a full bathroom, a laundry room, and a bedroom for the teenagers. New vinyl plank flooring on main floor in 2021, freshly painted over the past 3 years, new furnace and hot water tank approx 2020/2022. The ample garage doubles as a man cave! Beautifully landscaped front & back yards. Loads of parking for your whole family, and can accommodate parking for a large RV/boat etc. Located 1/2 block from elementary school and a hop, skip, and jump from high school, park, arena, swimming pool & shopping! (id:60329)
Royal LePage Downtown Realty
2273 Saddleback Drive
Kamloops, British Columbia
Located on the view side of Saddleback Drive, this impressive 2-storey home showcases unobstructed river and mountain views. The main floor features soaring 18-ft ceilings in the living room and expansive windows that fill the space with natural light, while the open-concept kitchen—complete with quartz countertops, custom cabinetry, and an entertainer’s bar—anchors the layout alongside a den, 2-piece bath, and a mudroom with laundry just off the garage. Upstairs, you'll find 4 bedrooms including a luxurious primary suite which offers double entry doors, private deck, walk-in closet with custom shelving, and a spa-inspired ensuite with double sinks and separate soaker tub. The fully finished basement is designed for entertaining, with a media room with riser for a true theatre feel, a spacious rec room with wet bar, and a 4-piece bathroom with heated floors and custom tile shower—plus easy potential for a self-contained income suite. A private backyard, paving stone driveway, and central A/C complete this exceptional offering. (id:60329)
Century 21 Assurance Realty Ltd.
714 Maple Street
Sicamous, British Columbia
Spacious family home in the heart of Sicamous offers comfort, charm, and a fantastic location nestled between Shuswap Lake and Mara Lake. With five bedrooms and two full bathrooms, it’s an ideal space for families and entertaining alike. The oversized kitchen, designed with oak cabinetry, a center island sink, under-counter recessed lighting that flows seamlessly into the cozy living room and dining space. A three-sided fireplace adds warmth to the kitchen nook area and dining room, which is bathed in natural light from two skylights and opens onto a covered back deck for year-round enjoyment. New flooring, interior and exterior paint, and stylish new light fixtures—giving it a refreshed, move-in-ready appeal. Keeping warm is never a concern in this home, boasting three propane fireplaces, a pellet stove and baseboard heating. The large backyard features a brick patio and fire-pit, offering the perfect setting to embrace the beauty of Shuswap living. For gardening enthusiasts, this property is a dream come true, showcasing raised garden boxes, fruit trees, a greenhouse and more. A wired and insulated additional 20'x10' workshop/shed provides additional space for hobbies. Storage options abound with a 23'8x17'7 garage. This home is within walking distance to the lake, shopping, public beaches, boat launches, schools and parks. With its blend of spacious living, thoughtful design, and an unbeatable location, this home is waiting to become yours. Vacant for quick possession (id:60329)
Coldwell Banker Executives Realty
18 Chouinard Road
Cherryville, British Columbia
Looking for a property to make your own? With some work and love, this property could once again be beautiful! 1.58 Acre of treed property with an older 2 bedroom home in need of extensive updating! 24' x 48' wired workshop. This home has been rented for several years. Roof was replaced approximately 15 years ago on home. Shop roof is metal. Plenty of room for all your toys here! Being sold ""AS IS WHERE IS!"" (id:60329)
Royal LePage Downtown Realty
100 Sun Rivers Drive Unit# 2
Kamloops, British Columbia
Located in the sought-after Sun Rivers Community, this 3-bedroom, 4-bathroom townhouse overlooks the 5th green and fairway at Bighorn Golf Course. This home is move-in ready! Inside, it has been totally refreshed with new paint, plumbing fixtures, light fixtures, kitchen appliances, countertops, washer and dryer, and new laminate flooring on both the upper and lower levels. The master bedroom ensuite was completely redone with a custom shower and offers great views. The adjacent bedroom also features an ensuite. The deck, overlooking the golf course, has a custom-made power awning to shade you on those hot sunny days while you enjoy endless views and spectacular sunsets. On the lower level, there is also a shaded patio off the family room (or bedroom, if desired). The oversized garage is complete with epoxy flooring and built-in shelving for extra storage. (id:60329)
Exp Realty (Kamloops)
6551 40 Street
Salmon Arm, British Columbia
Modern Meets Rustic Charm – This 4-bedroom A-frame style home sits on nearly 8 acres offering the perfect blend of comfort, space, and views. Enter through a spacious foyer into a beautifully designed kitchen with quartz island, gas stove, two pantries, and a generous dining area ideal for gatherings. The open-concept design flows into a living room with a soaring vaulted ceiling and a wall of windows framing city, lake, and mountain views. A cozy wood stove warms cooler evenings, while sliding doors open to an expansive deck finished with sleek metal railings and steel strands—perfect for entertaining or soaking in the scenery. A 2016 addition added three bedrooms, a large family room, full bath, and a well-appointed laundry with sink and built-ins. Upstairs, the primary suite includes a 3-piece ensuite, while the unfinished walk-out basement provides ample storage and access to outside. Outdoors - the fenced acreage is ready for “those ponies you’ve been promising the kids,” plus a 15' x 15' guesthouse/studio with loft and bath, 15' x 22' workshop, stamped concrete patio with firepit, and generous garden. A unique opportunity—modern comfort, rustic charm, and acreage living in one. Quick Possession. (id:60329)
RE/MAX Shuswap Realty
1288 Water Street Unit# 351 (C12)
Kelowna, British Columbia
Experience an unparalleled seasonal getaway with a 1/12 fractional ownership at The Royal Kelowna, an exclusive waterfront resort. This fully furnished, one-bedroom unit offers four weeks of vacation per year, with one week each season. Just bring your suitcase! Enjoy stunning lake and lagoon views from the third-floor. This unit features a gourmet kitchen with a gas range and Sub-Zero fridge, a spa-like ensuite, and a covered patio with breathtaking views. The unit comfortably sleeps four with the use of a sofa bed. Spend your days enjoying the incredible amenities, including a rooftop heated infinity pool, multiple hot tubs, and BBQs. Other perks include a fitness centre, secured covered parking, concierge, and maid service for a truly hassle-free vacation. The resort's prime location in Kelowna's Cultural and Entertainment District puts you within walking distance of Kelowna Beaches, many phenomenal restaurants, Prospera Place, the vibrant downtown nightlife and so much more! Boat owners will love the complimentary moorage. If you don't use your weeks, Bellstar Property Management can rent them for you. You can also trade weeks for luxury resorts worldwide through the RCI club. Remaining 2025 week: Nov 21-28 and the 2026 dates are: February 13- February 20, May 8 - May 15, July 31, August 7, and October 23 - October 30. (id:60329)
Century 21 Assurance Realty Ltd
9307 62nd Avenue Unit# 116
Osoyoos, British Columbia
Bright and spacious ground floor, CORNER UNIT offering 3 bedrooms, 2 bathrooms, and the perfect combination of comfort, style, and location. Minutes walk to the shores of Osoyoos Lake, the condo features an open and functional layout, making it ideal for all ages and stages of life. The oversized primary bedroom is thoughtfully set apart from the main living space, complete with two large closets, a full 4-piece ensuite with a relaxing soaker tub, and direct access to a private patio—your own peaceful retreat. The bright kitchen boasts warm maple cabinetry, a modern tile backsplash, and durable tile flooring—perfect for both everyday living and entertaining. The inviting living room is filled with natural light from the oversized picture window and enhanced with a cozy gas fireplace, plus direct access to the covered patio—an ideal spot for morning coffee or evening relaxation. Additional highlights include a spacious dining area, a large laundry room, and ground-level entry for easy access. This well-maintained complex offers excellent amenities including an elevator, inground pool, open parking, and a low-maintenance lifestyle. With no age restrictions, pet and rental-friendly policies, and a prime location within walking distance to downtown, shopping, and all the beauty of the lake, this home truly checks every box. This condo is wheelchair accessible, featuring a spacious open layout, a convenient walk-in shower, and easy ground-level entry. (id:60329)
Century 21 Amos Realty
3221 Centennial Drive Unit# 204
Vernon, British Columbia
Spacious 2 Bedroom 2 Bathroom 55+ Condo in the heart of Vernon, featuring a living room with a gas fireplace and patio, large bedrooms with ensuite for each, new stainless-steel appliances, a deck with a view of the landscaped grounds, lots of storage space inside the condo and one storage locker and one parking spot in the underground garage. ONE cat is allowed as per strata rules, NO dogs. In walking distance (4 min) to the best shopping in Vernon - Freshco, Natures Fare, Shoppers Drugmart and the best restaurants/coffee shops in town - Intermezzo, The Fig etc. (id:60329)
Royal LePage Downtown Realty
755 Crestline Street
Kamloops, British Columbia
Discover a perfect blend of charm and modern comfort in this beautifully updated home, ideally located in Brocklehurst, Kamloops. With five spacious bedrooms and thoughtfully designed living areas, this home offers warmth, style, and functionality throughout. Step inside to bright, open spaces filled with natural light and inviting finishes. The expansive primary suite spans the entire upper level—a true private retreat featuring a luxurious soaker tub, 3 pc ensuite, oversized walk-in closet, and direct access to a private deck with breathtaking river views. It's the ideal place to start your morning or unwind after a long day. Enjoy exceptional access to both nature and city amenities—just steps from the scenic Rivers Trail, community gardens, golf, the airport, transit, and shopping. Whether you love the outdoors, travel often, or simply appreciate everyday convenience, this home delivers. A rare opportunity in Kamloops, offering style, space, and an unbeatable location. (id:60329)
Royal LePage Westwin Realty
