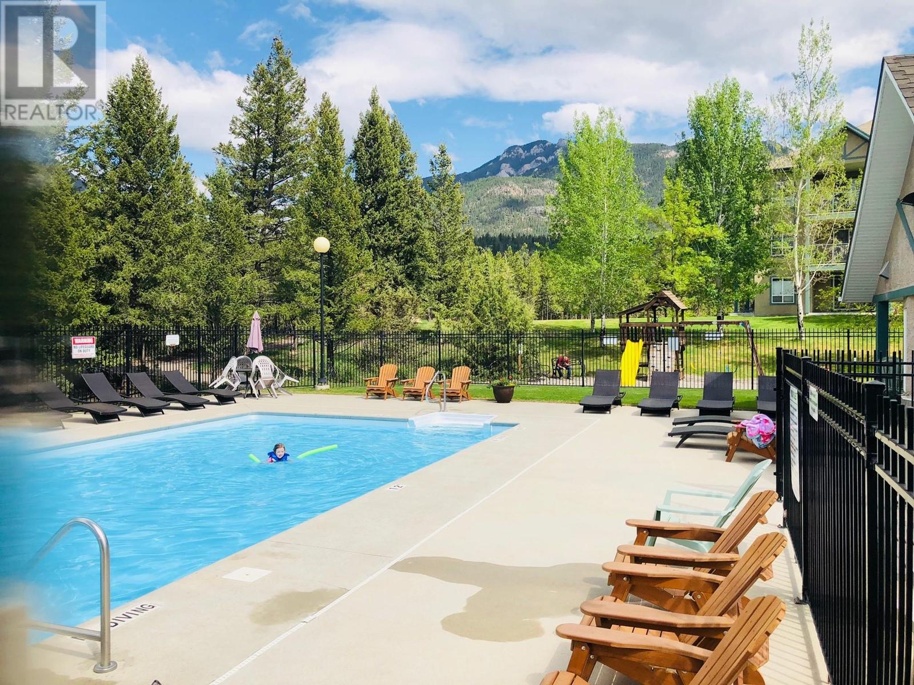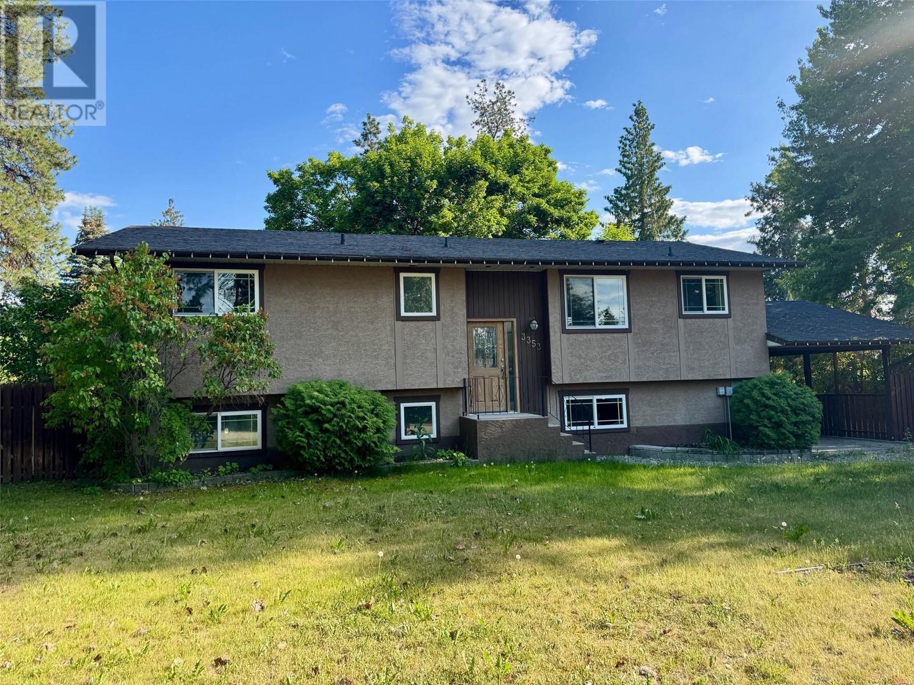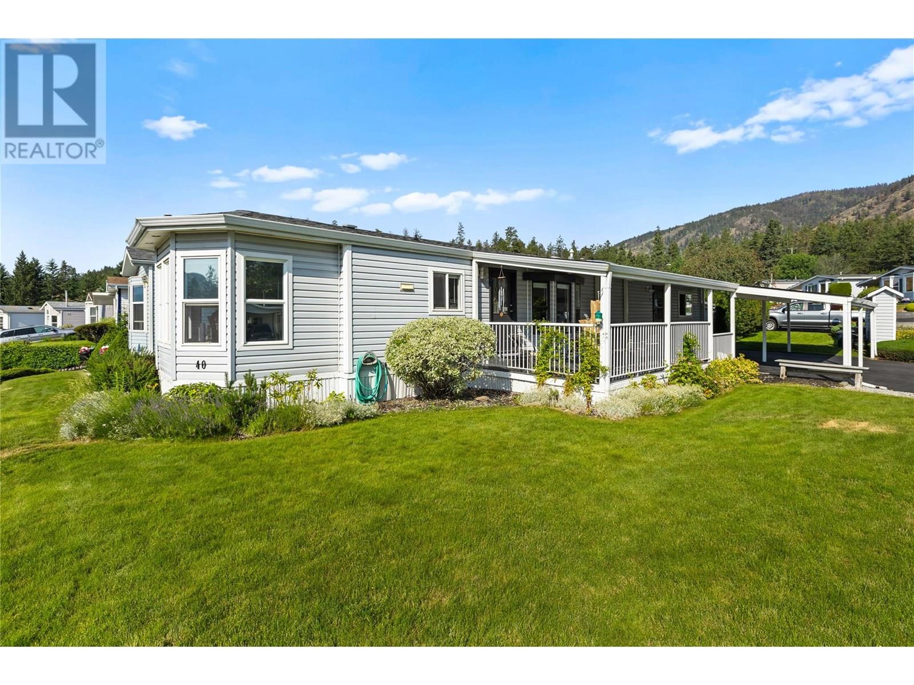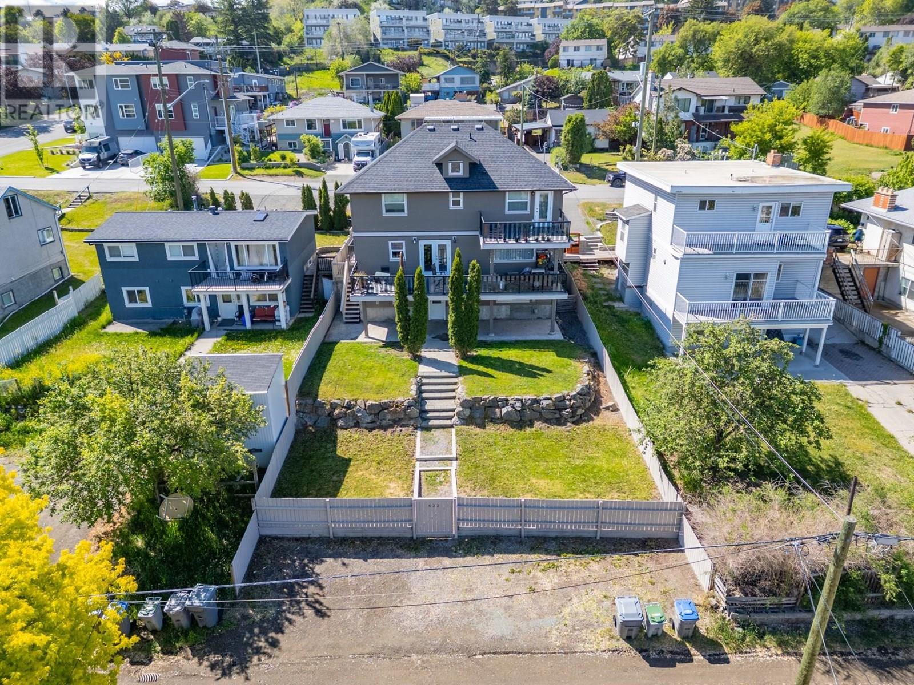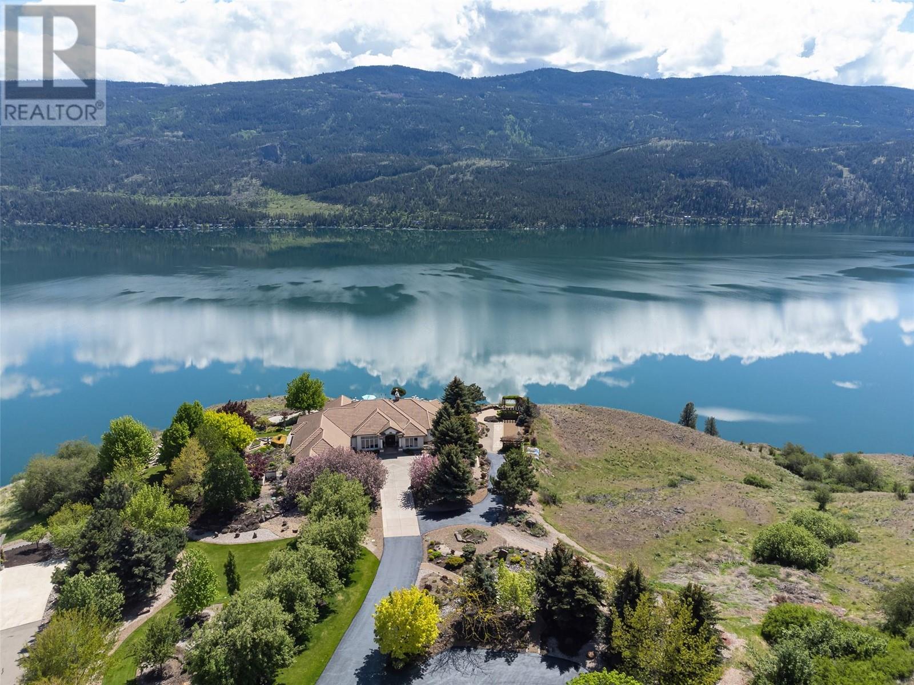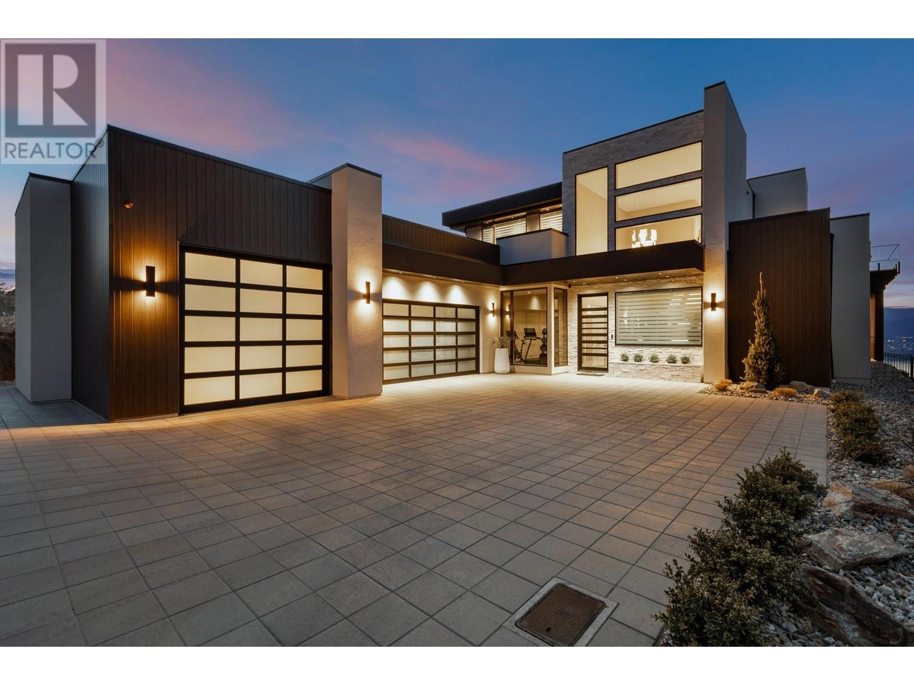600 Bighorn Boulevard Unit# 616 D
Radium Hot Springs, British Columbia
Hassle-free mountain getaway experience with a 1/4 share of this Bighorn Meadows Resort ground floor Condo for 12-13 weeks each year. Just Arrive, Relax and Enjoy your very own fully furnished 3 bedroom, 3 bathroom condo (Rotation D) overlooking the pond on the 9th hole of the Springs Golf Course with stunning panoramic views of the Purcell Mountains. One of the bedrooms can be locked off as it's own suite with a private entrance, ensuite bathroom, mini kitchen & sitting area giving you the option to use the whole condo or use part and rent the rest. Centrally located to everything Radium Hot Springs and the Columbia Valley have to offer, this unit comes turn key with everything you need including high-end designer fixtures and furnishings, artwork, tile, granite, sofa bed, cozy electric fireplace, in floor heat in the bathrooms, in-suite laundry, linens, towels, cook & dinnerware and utensils plus a large covered walkout patio with BBQ and patio furniture. Can't always make it out the valley? No problem, optional programs allow owners to exchange time to travel to another destination through Interval International or earn income with Bighorn's Professional Rental Management Services. Golfers will appreciate having one of Canada's premier golf courses right in your backyard with many others along the Columbia Valley Golf Trail just a few minutes away. Click on the Play Icon/3D Showcase for an immersive 3d tour of the condo & on more photos for a 3d tour of the amenity centre. (id:60329)
Maxwell Rockies Realty
4767 Forsters Landing Unit# 312
Radium Hot Springs, British Columbia
Spacious Top-Floor Condo with Lofted Primary Suite & Mountain Views Welcome to this well-maintained top-floor condo offering a unique and flexible floorplan ideal for full-time living or a recreational retreat. The galley-style kitchen extends into a versatile laundry and pantry room, maximizing space and functionality. Off the open-concept living area, a cozy propane fireplace enhances the atmosphere, while an adjacent bedroom has been transformed into an inviting office or social space. There is another bedroom and full bathroom on the main floor. Step out onto your private deck and take in serene mountain views—perfect for quiet mornings or relaxed evenings. Upstairs, the expansive loft-style primary suite features an oversized walk-in closet and a full ensuite, creating a true sanctuary. This secure building includes underground parking, a storage unit, and access to a recreation center with both indoor and outdoor hot tubs, an outdoor pool, playground, and nearby trail access leading to Sinclair Canyon and Radium Hot Springs. (id:60329)
Royal LePage Rockies West
3353 Greenwood Court
Kelowna, British Columbia
OPPORTUNITY KNOCKS! It is difficult to find a home in Southeast Kelowna at this price point. Bring your ideas for this 5 bedroom, 3 bathroom family home on 0.23 private acres. There is a large sundeck, a carport, plenty of room for cars/RV, and there are two custom garden sheds within the fully fenced yard on this corner lot on a quiet cul-de-sac. This home could be suited and there is room for a pool. Close to Golfing, Wineries, Myra Canyon, plus loads of hiking and biking trails. (id:60329)
RE/MAX Kelowna
1850 Shannon Lake Road Unit# 40
West Kelowna, British Columbia
Welcome to Crystal Springs: Your Ideal 55+ Community in the Okanagan, where only one resident needs to be 55 or over to enjoy the benefits of this vibrant community. Discover tranquility and community in beautifully manicured surroundings at Crystal Springs. This fully renovated, move-in-ready home features 2 bedrooms and 2 bathrooms, with an open and bright layout perfect for modern living. Recent upgrades within the last 3 years include a stunning new kitchen with full appliances, a new HE gas furnace (2022), AC (2022), roof (2022), flooring, paint, and fixtures. The Poly-B plumbing was also replaced in 2024 for added peace of mind. Step outside to your private covered deck, take in the elevated views, or relax in the spacious yard—ideal for gardening or entertaining. An oversized 2-vehicle covered carport provides ample parking and storage. Crystal Springs offers numerous amenities such as RV parking, a lively clubhouse with regular events, park space for relaxation, and an outdoor games area—all fostering a strong sense of community. Experience the best of Okanagan living in this exceptional home that combines comfort, modern upgrades, and community connections. Schedule your visit today—your perfect retirement oasis awaits! (id:60329)
Royal LePage Kelowna
622 Battle W Street
Kamloops, British Columbia
Centrally located and spacious 3 level home with city and valley views. Built in 2008, this home offerso over 3000 sq ft total living space with 3 or 4 bedroom in main house plus 2 bedroom suite down. The interior of the home offers a contemporary design with open floor-plan, modern kitchen with spacious island feature, grand vaulted foyer, and large rooms throughout. The property is well situated within 5 minutes of shopping, downtown and TRU. The property also has ample parking both front and back to accommodate the 2 bedroom suite downstairs. Charming street appeal - timeless Victorian style with modern finishes. Hardi-siding, extensive windows, lovely and warm wood floors throughout the main floor, main floor den has convenient direct bathroom access. Full length back deck offers stunning city/valley views. 3 very generous sized bedrooms up including primary bedroom complete with walk-in closet, ensuite, and panoramic juliette balcony. Full bathroom and handy laundry area located on the upper floor. Tidy 2 bedroom suite down has private entrance, separate parking/driveway and lots of natural light. This property makes for a perfect owner-occupied rental or as an investment/holding property. Very attractive location near to almost everything. All meas approx, buyer to verify (id:60329)
Century 21 Assurance Realty Ltd
1659 Water Street
Kelowna, British Columbia
Brand new commercial building for lease at the Gateway to Downtown Kelowna. “The Wedge” is a single tenant, commercial building located at the corner of Water St and Leon Ave. Currently under construction this unique building will offer a total of +/- 4,395 SF including +/-2,448 SF of interior commercial space and +/-1,947 SF of roof top patio. Main floor space includes an inviting entry way, and a large open area opening to the 2nd floor. There is office space on the 2nd floor and a spectacular roof-top patio with outstanding views of the downtown area. Building has 2 internal staircases and elevator access including to the roof-top patio. Due to the unique location and nature of the building there is no dedicated parking available. Anticipated completion is Fall 2024. If interested this property is also For Sale, for more information contact the listing agent. (id:60329)
RE/MAX Kelowna
315 Kalamalka Lakeview Drive Unit# 1
Vernon, British Columbia
From the moment you arrive, breathtaking lake views and surroundings. A park like setting offering luxury and privacy with 180 degree unobstructed views of Kal Lake. Find yourself relaxing in many of the patio areas overlooking the lake. Sprawling 4 bed. 4 bath Rancher with views and patio doors in every bedroom. Tuscan inspired design with timeless elegance. Indoor/Outdoor living with outdoor kitchen, pool, hot tub, fireplace, bocce court, fire pit, garden pond and more. Chef's kitchen with high end appliances and granite countertops, formal dining, elaborate living and family room with crown mouldings, fireplaces, recessed ceiling lighting, patio doors, large oversized windows. Spacious primary bedroom with cozy fireplace, relax in the bathtub with unobstructed lake views. Triple car garage and lots of parking with tree lined driveway entering over 20 acres of Gardens and natural landscapes. Measurements are taken from I- Guide. Please verify if important. First time on the market. Close to rail trail, boat launch, Predator Ridge, Sparkling hill and 20 mins to Airport. Call today to book your tour of this masterpiece. (id:60329)
Macdonald Realty
5308 Lakeshore Road
Kelowna, British Columbia
Tranquil Waterfront and Creekside Retreat. This gorgeous custom home is situated on a private 1.22 acre property along the shores of Okanagan Lake and offers 185 feet of water frontage. Lebanon Creek borders the property to the south. Designed by Architect Everest Lap and interior design by Ines Hanl this home is an energy efficient oasis ""connecting back to the earth."" Meticulous attention to detail and design is found throughout the over 4,600 sq ft residence with every room taking full advantage of the lake and forest views, bringing the outdoors in. Exterior has been finished with Kettle Valley granite and incorporates seamlessly into the surroundings. Natural materials span the home with custom rock and tile work, rich wood cabinetry, and beautiful walnut floors. Upon entry you'll notice the soaring 29 ft. ceilings in the kitchen creating a grand space for hosting and entertaining. The high-end kitchen features a curved island, custom Sycamore and Walnut veneer wood cabinets with professional appliances that will delight any chef. Living room was designed to hold a grand piano with a panel of 5 windows that accordion to the patio to allow for an unparalleled indoor to outdoor living experience. Backyard offers a swim spa and hot tub that are both privately nestled into the landscape. Well-designed and constructed wharf system at the beautiful expansive shoreline. For those seeking a tranquil retreat with seamless access to the waterfront this is the ideal property! (id:60329)
Unison Jane Hoffman Realty
2000 Topping Street
Trail, British Columbia
WELCOME HOME! NEW IMPROVEMENTS: NEW HOT WATER TANK, JUST INSTALLED, NEW ELECTRICAL PANEL JUST INSTALLED, NEW PEX PLUMBING THROUGHOUT, JUST COMPLETED. This very nice character home offers so much for a great price. Imagine waking up and enjoying your morning coffee on the patio and taking in the amazing river view. You'll love the light and bright kitchen and the sun drenched adjoining dining area that offers a great place to enjoy those family meals. The large living room has a place for all your comfy furniture, big screen TV and the 9 foot ceilings gives it a great sense of space. Both bedrooms on the main level are good sized and have room for a full bedroom suites. The full bath has a walk-in shower and window that opens. Main level has vinyl flooring that's great for kids and pets alike. The lower level has a finished family room as well as potential for more development. The upper loft could be a great place for a home office or just extra kid space. Raised beds are ready for planting and the front garden is perfect for all your perennials. This home is on a one-way street and usually has only local traffic. Other features include: Vinyl windows, newer furnace, upgraded electrical service, new flooring and paint. Come check it out! (id:60329)
Coldwell Banker Executives Realty
4425 Bellevue Drive
Vernon, British Columbia
Experience breathtaking Okanagan Lake and valley views from this stunning 2015-built 4-bedroom, 3-bathroom duplex, complete with a fantastic mortgage-helper suite! Perfectly located in a desirable neighbourhood, this home offers an incredible opportunity to own in a great area while generating rental income. Upstairs, you’ll find 3 spacious bedrooms, 2 full bathrooms, and the convenience of laundry on the same floor. The primary suite is a true retreat with its own ensuite, walk-in closet, and gorgeous lake and valley views. The open-concept main living area is ideal for entertaining, with the kitchen overlooking the dining and living spaces, and direct access to the covered deck featuring a ceiling fan and privacy screen—perfect for relaxing while taking in the scenery. The low-maintenance fenced backyard, deep single-car garage, and extra driveway parking add even more convenience. Downstairs, the bright 1-bedroom, 1-bathroom suite boasts a separate entrance, its own laundry, covered patio, and excellent potential for rental income. Located close to Mission Hill Elementary, Fulton Secondary, parks, playgrounds, walking trails, and just 7 minutes from the beach, this property offers both lifestyle and investment value in one incredible package! Learn more about this fantastic Vernon property on our website. Ready to take a closer look? Schedule your private showing today! (id:60329)
O'keefe 3 Percent Realty Inc.
5602 Upper Mission Court
Kelowna, British Columbia
Nestled in Upper Mission, overlooking the Okanagan, this custom-built masterpiece offers panoramic lake, mountain, and city views from nearly every room. Thoughtfully designed with seamless indoor-outdoor living, this 5-bedtoom, 3.5-bath residence showcases 12’ ceilings, wide-plank Norwegian hardwood, and floor-to-ceiling windows that flood the space with an abundance of natural light. At the heart of the home is a gourmet kitchen with a 50 sq. ft. island, Thermador appliances, built-in Miele coffee station, and a fully outfitted butler’s pantry. Entertain in style with a designer dining area, expansive living room with a linear gas fireplace, and direct access to a private backyard oasis featuring a 40 ft. x16 ft. pool with Baja bench, outdoor kitchen, sunken hot tub, and covered patio with built-in speakers. Retreat to the main-floor primary suite with spa-inspired ensuite, walk-in closet with custom built-ins, and direct patio access. Upstairs offers 3 additional bedrooms with ensuites, a private office, and a full-length deck offering expansive lake views. Additional features include: smart home automation, zoned climate control, triple garage with EV rough-in, and engineered roof for solar. Located in Kelowna’s prestigious Upper Mission, residents enjoy a peaceful, family-friendly setting just minutes from excellent schools, hiking trails, and award-winning wineries. (id:60329)
Unison Jane Hoffman Realty
2449 Waverly Place
Blind Bay, British Columbia
Beautifully renovated home with high end finishings.. Welcome to this beautifully updated home in Shuswap Lake Estates, where easy living meets luxury design. With 4 bedrooms and 3 bathrooms, there's plenty of space for visiting family and friends. The heart of the home is a gorgeous kitchen –With two islands, quartz countertops, Bosch appliances, a 48"" gas range, and custom cabinets that hide the fridge. A natural gas fireplace completes the cozy living room. The Primary bedroom is a true retreat – a peaceful space with a generous walk-in closet (hidden), a modern floating fireplace for ambiance, and a handy little desk area. The ensuite bathroom is custom finished with a double vanity and quartz counters. Downstairs, you'll find a fantastic second living area – almost like a self-contained guest suite! Could easily be turned into a separate in-law suite for rental income. It features its own full kitchen and bar, entertainment space, and fireplace. With two large bedrooms, a full bathroom, and a separate entrance, it’s ideal for hosting guests. Set on a spacious corner lot with access from 3 sides, you’ll have plenty of room for parking. This isn't just a luxurious home; it's a comfortable and convenient place to enjoy the Shuswap lifestyle. Ready for a change? come take a look! (id:60329)
Homelife Salmon Arm Realty.com

