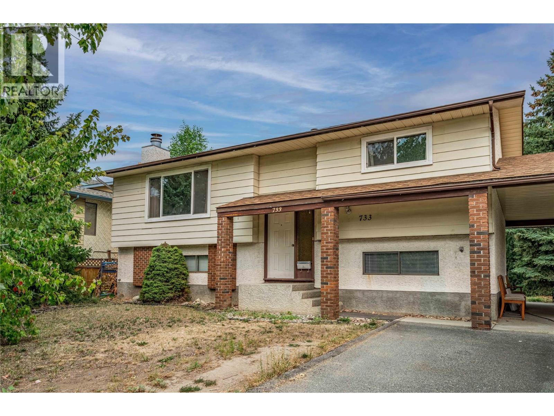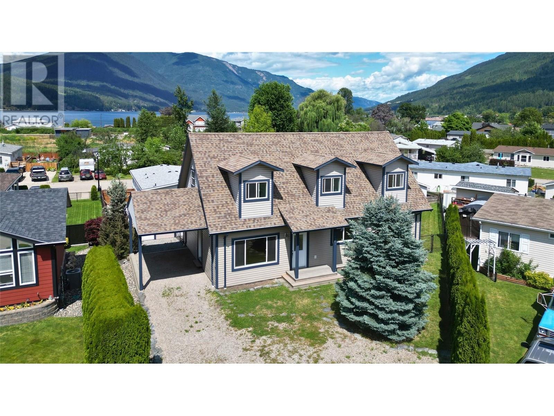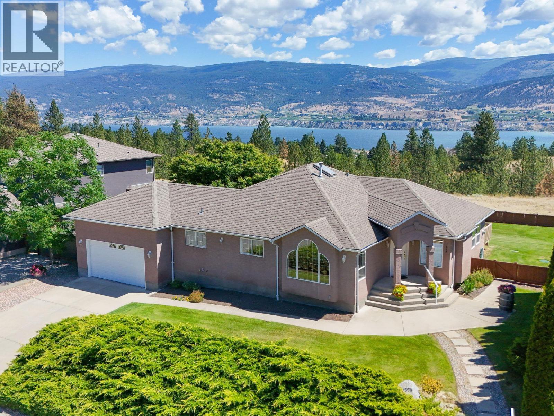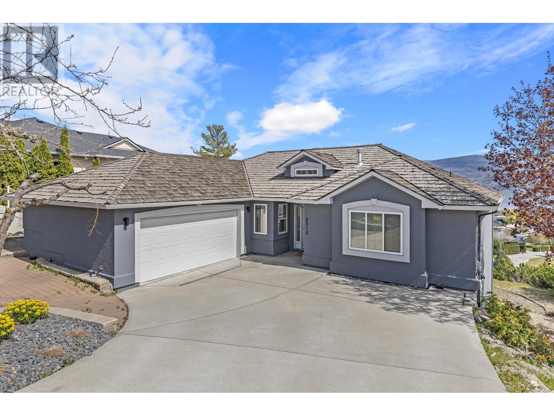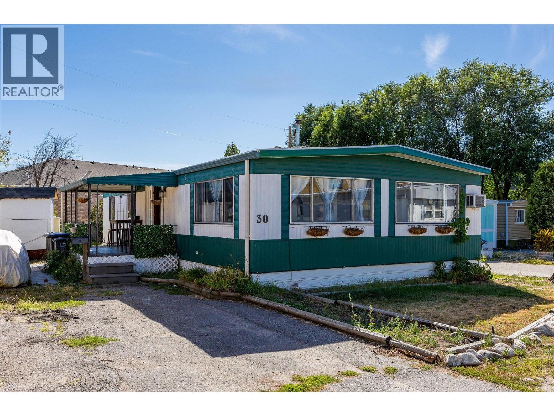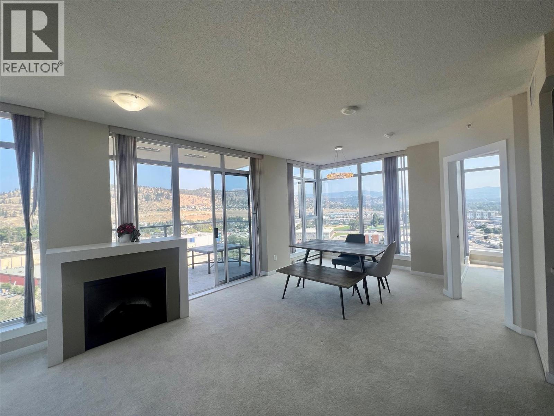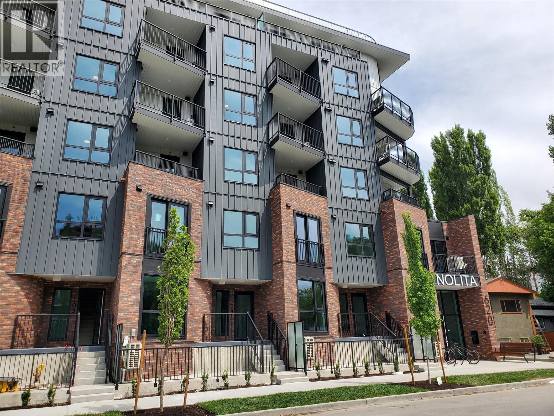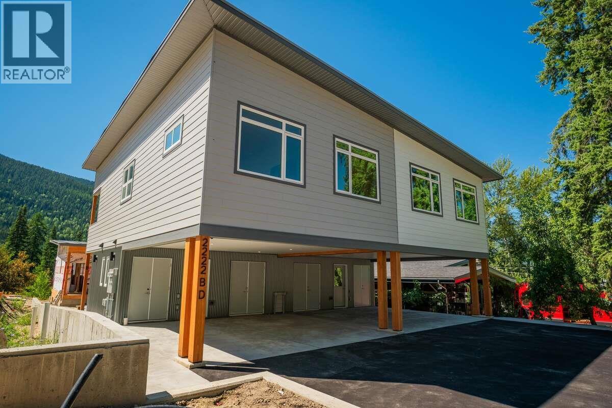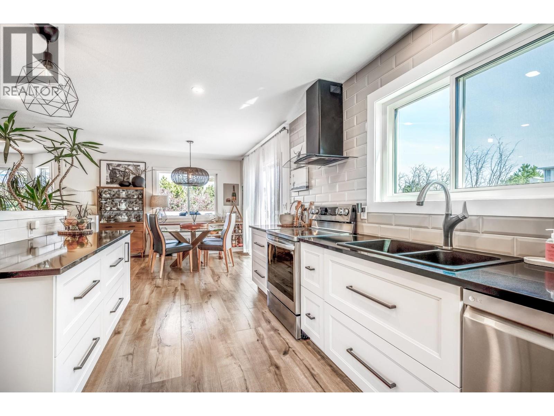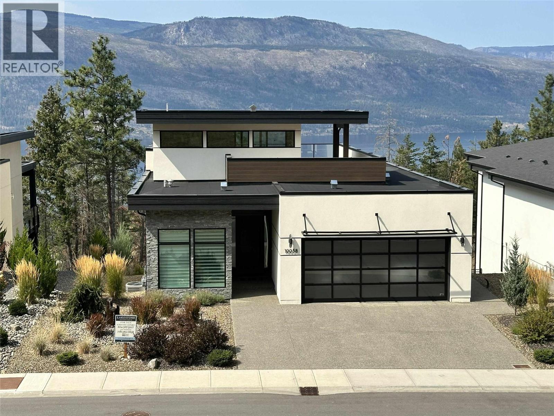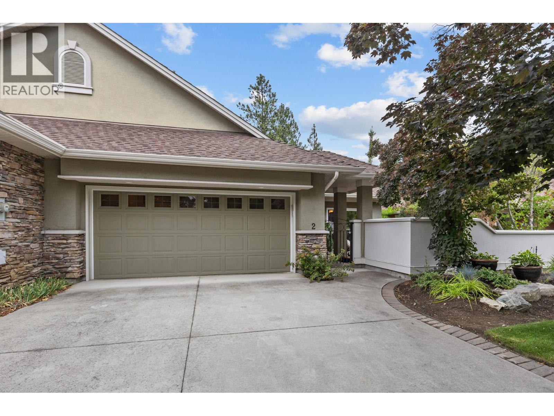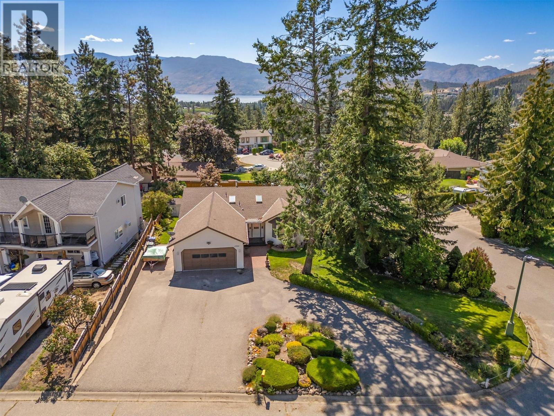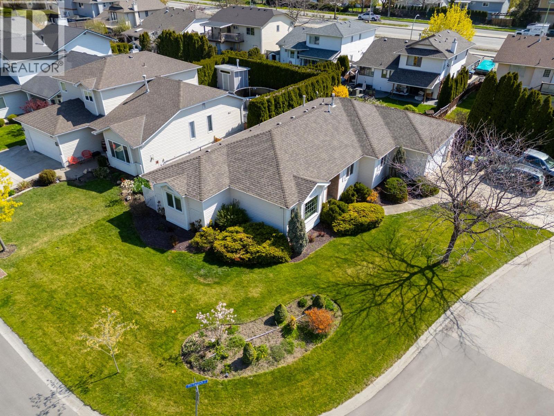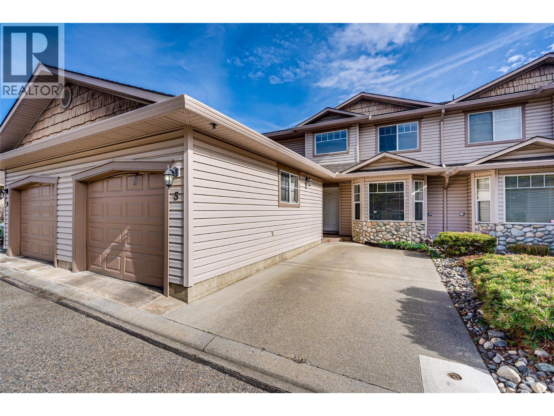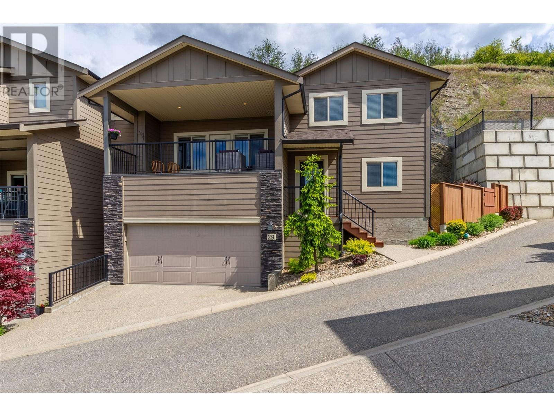733 Josselyn Court
Kelowna, British Columbia
** Suite Potential** Fantastic opportunity to make this your own. This 3 bed, 2 bath home is situated on 0.21 acres zoned MF1 (Multi Family). A solid home that could be suited as there is an outside downstairs entrance and room for a second kitchen. Space for laundry. A lovely bright home with skylights in the kitchen and bathroom, with granite vanity upgrade. Newer windows upstairs and a cozy electric fireplace with surround. Stainless steel appliances in the kitchen, sliding doors onto the deck overlooking the large flat yard, perfect for entertaining, gardening or play. Central air/forced air, hand scraped laminate flooring upstairs. Situated in a quiet street close to school. shops, the YMCA and all amenities. 40 minutes to Big White and 20 minutes to downtown Kelowna. Offering great value, stellar location. Contact your Realtor today for your private showing. Vacant and ready to go. (id:60329)
Century 21 Assurance Realty Ltd
7281 46 Street Ne
Salmon Arm, British Columbia
Tucked away on a quiet cul-de-sac just a short walk from Canoe Beach and William Baker Park, this bright and spacious 5-bedroom, 2-bathroom home offers flexibility, income potential, and modern comfort. Built in 2009 and freshly updated with new flooring, paint, and trim, the home features a well-designed layout ideal for families or investors alike. The upper level includes a self-contained 2-bedroom, 1-bathroom suite with a private entrance and its own laundry, perfect as a mortgage helper, short-term rental, or extended family space. Alternatively, the suite can be seamlessly reintegrated into the main house if desired. Enjoy abundant natural light throughout thanks to large windows and a warm, inviting interior. The fully fenced backyard offers a safe space for kids or pets, and the location provides easy access to parks, schools, and outdoor recreation. Whether you're looking for a move-in ready family home or a smart investment property, this one checks all the boxes. (id:60329)
Homelife Salmon Arm Realty.com
1893 Sandstone Drive
Penticton, British Columbia
ENTERTAIN IN STYLE IN THIS ONE-LEVEL WALKOUT RANCHER. Set above the city in Penticton’s sought-after West Bench neighbourhood, this East-facing rancher offers panoramic views of Okanagan Lake, Munson Mountain, & the city skyline - your own private slice of paradise! This 3 bed, 2 bath home offers over $30K in recent upgrades & features a bright, open-concept floor plan with hardwood flooring throughout. The spacious living room with gas fireplace, dining area, & a large kitchen with gas stove all take full advantage of the stunning lake views. Step out onto the expansive deck - perfect for entertaining or soaking in the sun. Then wander into the beautifully landscaped, fully fenced backyard ideal for kids, pets, gardening, or simply relaxing – there are endless possibilities here! The comfortable family room adds extra space to unwind, while the generous primary suite features a 5pc ensuite & walk-in closet. Two additional bedrooms, a 4pc main bath, a large laundry room, & a double garage with high ceilings & mezzanine storage complete the package. Located in a quiet, family-friendly community just minutes from Okanagan Lake & downtown Penticton. Residents enjoy access to a large playground, outdoor hockey rink, & nearby trails for walking, biking, & exploring. Bonus No Speculation Tax here! Total sq.ft. calculations are based on the exterior dimensions of the building at each floor level & inc. all interior walls & must be verified by the buyer if deemed important. (id:60329)
Chamberlain Property Group
3257 Juniper Drive
Naramata, British Columbia
Embrace Serene Living on the Naramata Bench! Perched in the mountains & surrounded by acres of conservation land, this 3,213sqft 4bdrm, 4bthrm family home offers the perfect balance of elegance & comfort. Enter through the grand foyer & step down into the sunken living room, where a cozy gas fireplace & new vinyl plank flooring create a warm, inviting atmosphere. The formal dining area flows into the bright, spacious kitchen, complete with a wall oven, new induction cooktop, new fridge, new porcelain tile countertops, & a generous walk-in pantry. Nearby, the eating area & large family rm with a 2nd gas fireplace. Upstairs, the grand staircase leads to the primary retreat, showcasing beautiful views of Okanagan Lake & a private terrace. The primary includes a gas fireplace, walk in closet, spa like ensuite with a jetted tub, shower, & double vanity. 2 additional spacious bdrms each have their own bthrms, along with a versatile den or potential 4th bdrm. The outdoor living space features a patio with a gazebo, a gas BBQ hookup, & the soothing sounds of a seasonal creek, an ideal spot for relaxation & entertaining. Additional highlights include a large double garage, plum & apple trees, & wildlife fencing for added privacy. Close to the KVR trail & just a short drive to the beaches & renowned wineries. Total sq.ft. calculations are based on the exterior dimensions of the building at each floor level & inc. all interior walls & must be verified by the buyer if deemed important. (id:60329)
Chamberlain Property Group
3513 Empire Place
West Kelowna, British Columbia
Welcome to this stunning home nestled in Lakeview Heights. Located on a quiet cul-de-sac in a beautiful neighborhood overlooking Green Bay and surrounded by the West Kelowna Wine Trail. Featuring 5 bedrooms (2 on the main level and 3 on the lower level) and 3 full bathrooms, this home is thoughtfully designed for both comfort and functionality. The main floor boasts vaulted ceilings, an open-concept living area, and a formal dining space ideal for entertaining. The spacious primary suite offers panoramic views and direct access to the oversized balcony — the perfect place to enjoy your morning coffee. Downstairs, you'll find three additional bedrooms, a full bathroom, and a large rec area with potential for a wet bar or entertainment zone, making it ideal for hosting guests or creating a private family retreat. (id:60329)
Exp Realty (Kelowna)
4017 Sunstone Street
West Kelowna, British Columbia
Step inside this Everton Ridge Built Okanagan Contemporary show home in Shorerise, West Kelowna – where elevated design meets everyday functionality. This stunning residence features dramatic vaulted ceilings throughout the Great Room, Dining Room, Entry, and Ensuite, adding architectural impact and an airy, expansive feel. A sleek linear fireplace anchors the Great Room, while the oversized covered deck – with its fully equipped outdoor kitchen – offers the perfect space for year-round entertaining. With 3 bedrooms, 3.5 bathrooms, and a spacious double-car garage, there’s room for the whole family to live and grow. The heart of the home is the dream kitchen, complete with a 10-foot island, a large butler’s pantry, and a built-in coffee bar – ideal for both busy mornings and relaxed weekends. Every detail has been thoughtfully designed to reflect timeless style and effortless livability. (id:60329)
Summerland Realty Ltd.
3545 Carrington Road Unit# 510
West Kelowna, British Columbia
LIFESTYLE AND LOCATION! Absolute stunning and immaculate top floor condo with Lakeview's overlooking Two Eagles Golf Course at the stylish Aria Condo Development! The kitchen is equipped with newer stainless appliances and a built in coffee bar. The oversized primary bedroom has private access to the covered deck and includes his and her closets, and a large ensuite. This thoughtfully designed floor plan has many recent upgrades including kitchen and bathroom cabinets with soft close drawers, kitchen backsplash, countertops, appliances, higher toilets, luxury vinyl flooring, dc smart fans in all rooms, and partly electric blinds in most rooms and also on the deck. These owners are very meticulous and it shows 10 out of 10! Being a top floor unit, there are only 6 units on the top floor which makes the unit feel very private and quiet. The other bonus of being the top floor is that the ceilings are 11 feet in the living area, and 9 foot ceilings in the rest of the unit, making it feel very spacious. THE LEASE HAS BEEN PREPAID, SO THERE IS ONLY THE MONTHLY STRATA FEE TO PAY!! COME AND VIEW THIS BEAUTFUL CONDO! YOU WILL NOT BE DISAPPOINTED!! (id:60329)
Royal LePage Kelowna
1389 Forest Road
Castlegar, British Columbia
Discover this exceptional 5-bedroom, 3-bath rancher with a walk-out basement, perfectly situated in one of Castlegar’s most desirable neighborhoods. Designed for both style and comfort, it features an airy open-concept layout, modern finishes, and thoughtful details throughout. Highlights include a double garage, natural gas forced-air furnace, central A/C, two gas fireplaces, and main-floor laundry. The sleek kitchen with gas range flows into a bright living space, while the covered deck captures breathtaking mountain and valley views. The main level boasts a beautiful primary suite plus two additional bedrooms. Downstairs, the walk-out level offers two more bedrooms, a full bath, a spacious rec room, and abundant storage—ideal for guests, teens, or entertaining. Step outside to your private retreat: a landscaped, fully fenced backyard with pool area, cedar-wrapped bar, vegetable garden, underground sprinklers, and a bounty of fruit—raspberries, strawberries, blueberries, apple, and plum trees. This home truly has it all. Book your private tour today! ""quick possession available"" (id:60329)
Coldwell Banker Executives Realty
1925 Baron Road Unit# 30
Kelowna, British Columbia
Welcome to this well maintained and inviting 3 bed 2 bathroom manufactured home offering comfort, functionality, and a host of recent upgrades that make it truly move in ready.Enjoy a spacious and open living room, perfect for both relaxing and entertaining complete with a cozy pellet stove that adds warmth and character during the cooler months. The open concept layout flows into a functional kitchen and dining area, featuring a brand new dishwasher (2025) for added convenience. This home has been thoughtfully updated with a resealed roof in 2021 and a new furnace in 2020 giving you a peace of mind and long term value. Step outside to your own private backyard on one of the most secluded lots in the park! Relax or entertain under the beautiful gazebo, ideal for enjoying bbq, warm summer days and quiet evenings. Great Location!!! Situated in a centrally located park, you'll enjoy easy access to Superstore, Costco, Canadian Tire, and Dilworth Mall all just minutes away! OPEN HOUSE - SUNDAY SEPTEMBER 14TH AT 3pm-5pm (id:60329)
2 Percent Realty Interior Inc.
9950 Purcell Drive
Vernon, British Columbia
Welcome to 9950 Purcell Drive, a sophisticated alpine retreat nestled in the heart of Silver Star Mountain. This 3-bedroom, 3-bathroom chalet seamlessly blends modern design with cozy mountain charm, offering the perfect base for all-season adventure or winter getaways. Step into an open-concept living space framed by 10-foot ceilings, rich hardwood flooring, and an elegant gas fireplace that sets the tone for relaxation. The chef-inspired kitchen features gorgeous granite countertops, gas stove with electric oven, under-cabinet lighting, and a large island perfect for hosting apres-ski gatherings. The adjoining balcony with private hot tub offers sweeping south-facing views. Upstairs, the primary suite features its own balcony and ensuite, while two additional bedrooms and 4-piece bathroom provide ample space for guests or family. Equipped with high-end ThinQ washer and dryer, smart storage solutions, and a double-car garage with a 200-amp panel plus a storage room and separate utility room at the rear. Tons of parking on the spacious LEVEL DRIVEWAY. Great SKI-IN, SKI-OUT and located in desirable The Ridge, just minutes from Silver Star’s vibrant village, cross country trails, bike parks, dining, skating, and festivals. (id:60329)
RE/MAX Vernon
1075 Sunset Drive Unit# 1803
Kelowna, British Columbia
Move in ready !! 18th Floor Skye tower at Waterscapes on Sunset Drive ! This Unit offers views in almost every direction, and the vibrant complex offers a great outdoor pool, hot tubs, a large fitness center, entertainment lounge area and billiards room, a putting green, and a guest suite that can be booked for a nominal fee to accommodate your guests , or family. Cross the street and you are onto Kelowna’s waterfront boardwalk and a few steps to Tugboat Beach. This corner unit on the 18th floor features 10-foot ceilings, 2 bedrooms with forever views and two full bathrooms. The kitchen includes a gas range and stainless appliances with granite countertops . The living area encompassed by floor to ceiling windows and lake views , with beautiful scenery of Knox Mountain and city views. Step out onto the spacious patio to enjoy the long summer evenings . Includes the convenience of a storage locker and one secure underground parking stall . Rentals allowed , and Pet friendly (with restrictions). (id:60329)
Oakwyn Realty Okanagan
620 Coronation Avenue Unit# 211
Kelowna, British Columbia
mmerse yourself in the luxury of upscale living in Kelowna's vibrant brewery and cultural district. Nestled in a rapidly evolving neighborhood with industrial chic charm, this junior one-bedroom residence masterfully blends sophistication and practicality. Upon entering, discover sleek white oak laminate flooring, complemented by premium soft-close cabinetry and modern roller shades. Thoughtfully designed, the unit features in-suite laundry, centralized heating and cooling, ensuring year-round comfort. Unwind on the expansive 224 sq. ft. patio, seamlessly connected to the communal Terrace Lounge, boasting cozy seating, fire tables, barbeque, and pet-friendly amenities. Nolita redefines urban living. Enhanced by 1Valet's concierge services, cutting-edge smart technology, and comprehensive security, this residence offers a refined lifestyle. Complete with underground parking and storage, also just a short walk to Kelowna's best beaches, the valley's rail Trail, Knox Mountain and the well known rail trail. (id:60329)
Royal LePage Kelowna
2222 Falls Street Unit# A
Nelson, British Columbia
For more information, please click Brochure button. Modern Townhomes in Nelson, B.C. — Where Nature Meets Contemporary Living. Welcome to Foothills, a thoughtfully designed community that blends modern living with the beauty of nature. Tucked in a quiet cul-de-sac just minutes from downtown Nelson, this 2 bedroom plus den/bedroom townhome offers easy access to forests, trails, and bike paths—perfect for outdoor lovers. Nearing completion, this home features smart, efficient layout with private entry, covered parking, and open-concept living space. Eight-foot glass doors lead to covered deck offering stunning sunset views over Grohman Narrows, while fully equipped kitchen provides mountain vistas. The home includes a heat pump with HRV for year-round comfort and energy efficiency, as well as premium soundproofing and 3-layer torch-on roofing for durability. A private community courtyard fosters connection, and a shared covered bike and recycling station—with charging ports—adds both convenience and sustainability. Enjoy quick access to schools, parks, bus routes, and the hospital. Foothills is more than a place to live—it’s a peaceful, modern lifestyle set in harmony with nature. (id:60329)
Easy List Realty
2222 Falls Street Unit# B
Nelson, British Columbia
For more information, please click Brochure button. Modern Townhomes in Nelson, B.C. — Where Nature Meets Contemporary Living. Welcome to Foothills, a thoughtfully designed community that blends modern living with the beauty of nature. Tucked in a quiet cul-de-sac just minutes from downtown Nelson, this 2 bedroom plus den/bedroom townhome offers easy access to forests, trails, and bike paths—perfect for outdoor lovers. Nearing completion, this home features smart, efficient layout with private entry, covered parking, and open-concept living space. Eight-foot glass doors lead to covered deck offering stunning sunset views over Grohman Narrows, while fully equipped kitchen provides mountain vistas. The home includes a heat pump with HRV for year-round comfort and energy efficiency, as well as premium soundproofing and 3-layer torch-on roofing for durability. A private community courtyard fosters connection, and a shared covered bike and recycling station—with charging ports—adds both convenience and sustainability. Enjoy quick access to schools, parks, bus routes, and the hospital. Foothills is more than a place to live—it’s a peaceful, modern lifestyle set in harmony with nature. (id:60329)
Easy List Realty
1141 Lynden Road
West Kelowna, British Columbia
Lakeview Heights' best-kept secret just got a whole lot brighter! This stunning renovated home shines with plenty of upgrades (2022), including sleek new windows, gorgeous wide plank flooring, and modern bathrooms. The breathtaking open-concept kitchen, boasting dazzling quartz countertops, new backsplash, and top-tier appliances. And with a brand-new raised sundeck (2024) off the kitchen, you'll have ample space to soak up the sun and savour the views. Along with a brand new dual fuel heat pump and A/C (2024) for the perfect climate control all year round and professionally installed permanent outdoor lighting (2025). This private 0.23-acre oasis is nestled among mature trees including your very own cherry tree and features a cozy fenced yard complete with a dog run plus parking for your boat or RV. But the real showstopper is the in-law suite, complete with a sleek new wet-bar, that could be used for short-term rentals or personal entertaining - the possibilities are endless! With its idyllic location, you'll be just steps from local wineries, schools, and recreation, or a quick 7-minute drive to downtown Kelowna's vibrant scene. (id:60329)
Real Broker B.c. Ltd
955 Hickory Road
Kelowna, British Columbia
Welcome home to 955 Hickory Road! This beautiful 4 bedroom and den home boasts a newer kitchen, brand new laminate flooring on the main level, paint, a newer furnace, central air conditioner, hot water tank and roof all in a fantastic centrally located neighbourhood! The main floor has a bright and spacious open concept and the recently renovated kitchen is sure to impress and offers plenty of counter space. The large island provides additional storage, seating and has an automatic sweeper for the central vacuum system. The primary bedroom with 2 piece ensuite, the main bathroom and 2 additional bedrooms are also on the main floor. The lower level has a spacious family room, bedroom, den, cold room and bathroom. There is plenty of parking and RV parking with a 30 amp RV hook up and a large fenced yard with 3 storage sheds. It’s located in a fantastic South Rutland neighbourhood close to schools, shopping, transit and minutes from Mission Creek. Make this your next place to call home! (id:60329)
Macdonald Realty
7760 Okanagan Landing Road Unit# 98 Lot# 1
Okanagan Landing, British Columbia
Modern Design Meets Practical Elegance in This 2,271 Sq. Ft. Everton Ridge Built Dream Home Step into a home that blends contemporary style with everyday functionality. With 9' ceilings throughout, this thoughtfully designed 3-bedroom, 2.5-bath layout includes a spacious 2-car garage and over 2,200 sq. ft. of beautifully finished living space. The main floor features an oversized kitchen with abundant cabinetry and a walk-in pantry – perfect for keeping everything organized and within reach. A versatile den offers the flexibility to create a home office, guest room, or creative studio. Downstairs, the fully finished lower level includes a large rec room, two additional bedrooms, and generous storage space – plus a unique bunker ideal for a media room, personal gym, or hobby space. Move-in ready with New Home Warranty included. Price excludes GST. No Property Transfer Tax applies. Open House: Saturday & Sunday, 11am–1pm. Come see this exceptional home in person – you won’t want to miss it! (id:60329)
Summerland Realty Ltd.
10058 Beacon Hill Drive
Lake Country, British Columbia
NO GST - MOVE IN RIGHT AWAY - Welcome home to this spectacular well appointed walk out rancher located in the Highland at Lakestone. This beautiful home built in 2021 with substantial Hi end upgrades and attention to detail will be sure to impress and make this home perfect for the next owners. The 3497 sq ft home has 3 bedrooms and den, 3 bathrooms and offers picturesque views from every deck including a breath taking panorama view from the roof top deck. The main level includes living room, dining room, kitchen with pantry, mud room, den and powder room. The open concept with spacious living room, a chef’s gourmet dream kitchen with upgraded cabinets, coffee station, upgraded appliances and large island – perfect for entertaining. On the main level find the spacious primary suite with 5 piece ensuite and sizeable walk in closet. The lower level features a hot tub on the covered deck, and two additional bedrooms, bathroom, storage and a stunning wine room. Additional features include EV Charging station, 2 firepits, hot tub and so much more. The area boasts close proximity to hiking, nature trails and breath taking vistas; ownership includes access to all amenities at the Lake Club – outdoor pools, hot tubs, BBQ, fitness centre, storage lockers and pickleball courts; close proximity to wineries, lakes, golf, airport and more. No GST, Why wait for a new build when you can move in right away! Call to book your private viewing today! (id:60329)
Royal LePage Kelowna
256 Valleyview Place
Kamloops, British Columbia
Nestled in a quiet cul-de-sac in the central and highly sought-after neighborhood of Valleyview, this spacious and well-maintained home offers over 2,200 square feet of comfortable living space, perfect for families seeking both privacy and convenience. The main floor welcomes you with a functional layout, featuring bright and inviting living areas, a full bathroom, and access to a large, private backyard with deck ideal for relaxing or entertaining. Upstairs, you'll find three generous bedrooms and two full bathrooms, offering plenty of space for family or guests. A rare feature of this home is the expansive 28' x 22' double garage, providing ample room for vehicles, storage, or a workshop, along with additional RV parking to accommodate your adventurous lifestyle. Located just minutes from schools, shopping centers, and recreational amenities, this home combines quiet suburban living with unbeatable access to everything you need. Whether you're raising a family, working from home, or simply looking to settle into one of Valleyview's best locations, this property offers the perfect balance of space, privacy, and accessibility. Don’t miss the opportunity to own a home in one of the most convenient and well connected areas of the city schedule your viewing today and experience all that this exceptional property has to offer. Updates include roof, furnace, A/C and garage heater. Home is vacant, easy to show. Measurements are approximate, buyer to verify. (id:60329)
Stonehaus Realty Corp
4520 Gallagher's Lookout Unit# 2
Kelowna, British Columbia
Welcome to Gallagher's Lookout! This semi-attached rancher is a true hidden gem, offering private, serene, and peaceful views. You'll love the convenience of main floor living, which features a courtyard off the kitchen and a spacious covered deck overlooking Layer Cake Mountain. This home offers three bedrooms and 2.5 bathrooms, a large living room, and a dining area. The living room includes a gas see-through fireplace that extends into the primary bedroom, which also opens onto the covered deck. The extended kitchen provides additional cabinets for a built-in oven and features antibacterial (antimicrobial) grout, with direct access to the courtyard. The dining room also includes a movable bar. The en-suite bathroom boasts a large soaker tub, a separate shower, and a generous walk-in closet. The downstairs area includes two additional bedrooms, a den, and another large room perfect for an exercise area, along with ample storage. A large recreation room with glass sliding doors opens onto a private patio, ideal for entertaining. This quality-built townhome offers carefree living with high ceilings and expansive windows, tucked behind a private gated courtyard that opens onto green space. It also comes with a double car garage and an extra spot for your golf car. This unit is perfectly located, just a short walk from Gallagher's Canyon Village Centre, where you can enjoy amenities such as a state-of-the-art gym, indoor swimming pool and hot tub, games rooms, tennis courts, an art studio, and woodworking and ceramics shops. (id:60329)
RE/MAX Kelowna
2952 Sandberg Road
West Kelowna, British Columbia
Just like in Goldilocks and The Three Bears, this one is ""just right!"" Welcome to 2952 Sandberg Road in the sought after Smith Creek neighborhood. This 3 bed, 2 bath single level rancher home has been meticulously maintained over the years. On 0.25 acres, this property offers plenty of space and privacy to enjoy fantastic bonfires and games in the oversized yard. With a such a large driveway and garage for parking, you can keep all your toys and even a trailer and/or RV. If that is still not enough storage, you'll luckily find an outdoor shed and crawl space that runs the length of the home. Inside you'll find a well-appointed open layout, perfect for inside entertaining in the cooler seasons. The large primary offers quiet and peace with a 3 piece ensuite. 2 more bedrooms close by allow for children to be nearby. In the neighborhood, you'll find wineries and hiking/biking trails within walking distance. Also, you're just minutes from any amenity you could possibly need including restaurants, pubs, entertainment as well as many amazing beaches West Kelowna has to offer. This home is perfect for first-time home buyers or downsizers without having to deal with any strata or HOA, so don't miss out on this amazingly affordable opportunity! (id:60329)
Coldwell Banker Horizon Realty
390 Mctavish Crescent
Kelowna, British Columbia
Discover this beautifully updated 3-bedroom, 2-bathroom rancher in the heart of North Glenmore, PERFECT for Buyers who are looking to downsize but keep the yard and NO STRATA. Spanning 1,686 sq ft, this flat rancher boasts a double garage with EV charger, plus dedicated RV/boat parking. Enjoy the comfort of a new furnace and heat pump, updated windows, and modern countertops. The meticulously landscaped yard offers a serene outdoor retreat. Located in a family-friendly neighborhood, you're minutes away from top schools, parks, and shopping centers. Experience the perfect blend of suburban tranquility and urban convenience in this move-in-ready home.? (id:60329)
Royal LePage Kelowna
5886 Okanagan Landing Road Unit# 5
Vernon, British Columbia
This beautifully maintained 3-bedroom, 2.5-bathroom townhome offers comfort, convenience, and style in a peaceful, pet-friendly community just moments from Okanagan Lake. Enjoy the ease of main-floor living with a spacious primary bedroom featuring a 3-piece ensuite and a generous walk-in closet. The modern kitchen is highlighted by sleek quartz countertops and newer appliances, including an electric range with induction cooktop and refrigerator. Updated vinyl flooring flows throughout the living spaces and solar tubes fill the home with soft natural light, enhancing its warm and welcoming feel. Additional features include an insulated and heated garage and plenty of storage in the large crawl space. Location is everything, and this home has it all, including walking distance to Ellison Elementary and Fulton Secondary, just minutes from Marshall Fields, parks, and walking trails, as well as a short drive or bike ride to Kin Beach and Paddlewheel Park. Tucked away on the quiet side of the complex, this gem offers the lifestyle you've been looking for, close to the beach, shopping, schools, and everyday amenities. Don’t miss your chance to call this well-cared-for home yours. Book your private showing today. (id:60329)
RE/MAX Vernon Salt Fowler
1040 Mt.revelstoke Place Unit# 29
Vernon, British Columbia
Quick possession available! This beautifully maintained 1,400 sq ft end-unit townhome in the desirable Hawks Landing community is a great opportunity for first-time home buyers or investors. Offering 3 bedrooms, 2 bathrooms, and stunning panoramic valley views, this home is designed for low-maintenance living with the benefit of extra privacy and outdoor space. The main floor features an open-concept layout with a gas fireplace, large windows, and access to a spacious view deck. The kitchen includes white shaker cabinetry, stainless steel appliances, pantry, and breakfast bar. The upper level is dedicated to the primary bedroom retreat, complete with walk-in closet and 4-piece ensuite. On the entry level are two additional bedrooms, a full bathroom, and a storage closet; one bedroom with direct access to a private side patio, ideal for guests or a home office. Additional features include a double garage with extra-high ceilings, solid 6” poured concrete party walls, high-efficiency furnace, central air conditioning, and central vacuum system. Conveniently located close to trails, beaches, Okanagan College, amenities, and recreation, this home delivers comfort, functionality, and the best of the Okanagan lifestyle with minimal upkeep. (id:60329)
Royal LePage Downtown Realty
