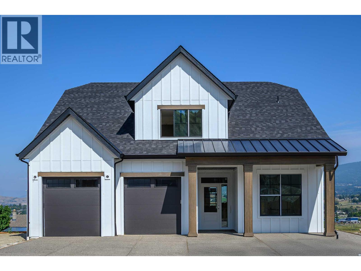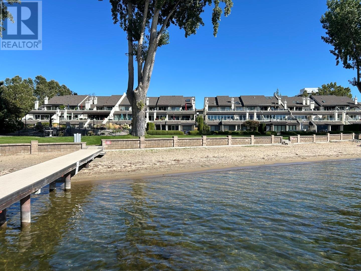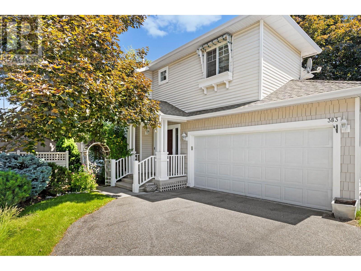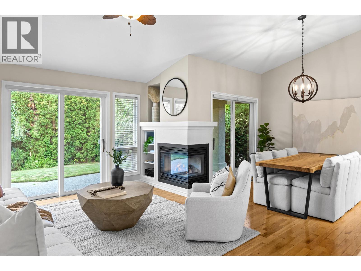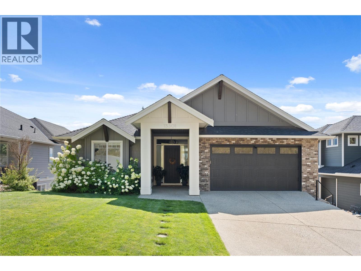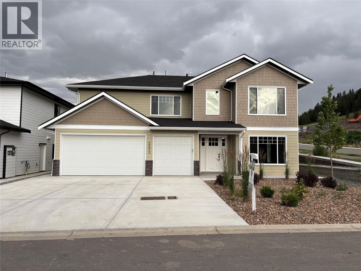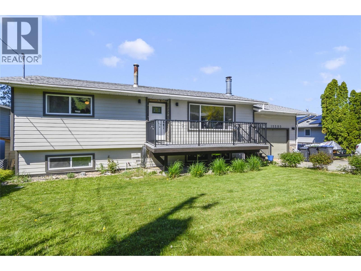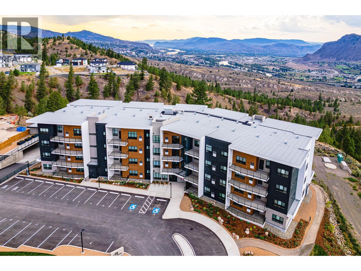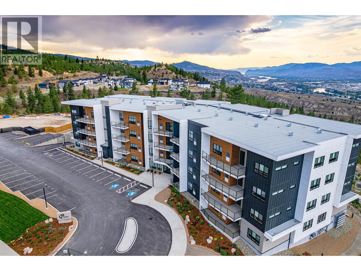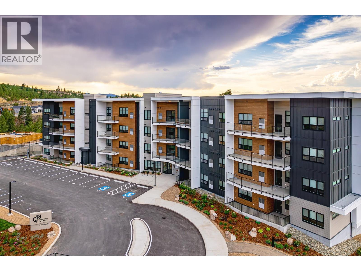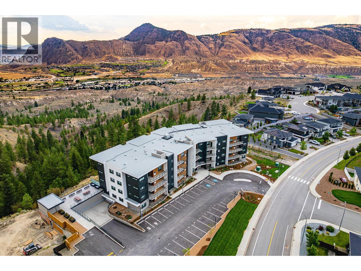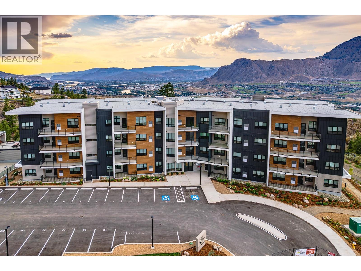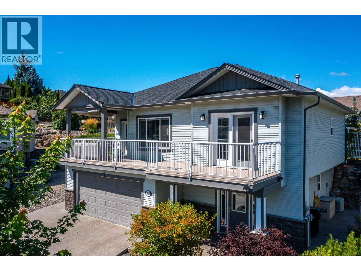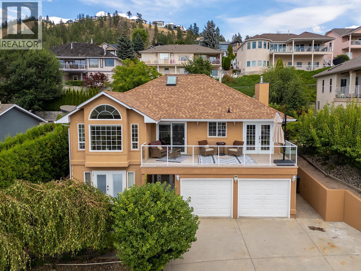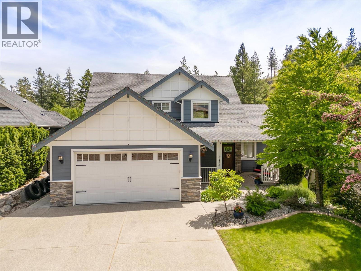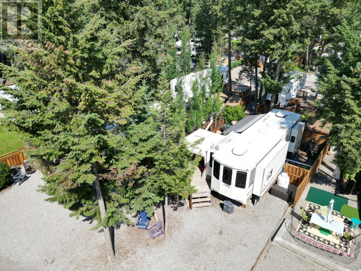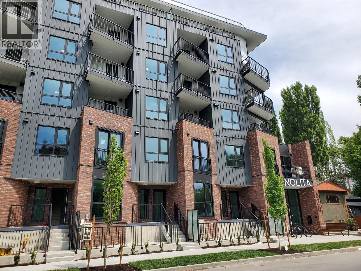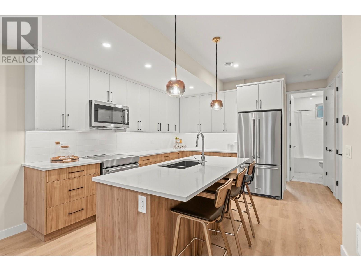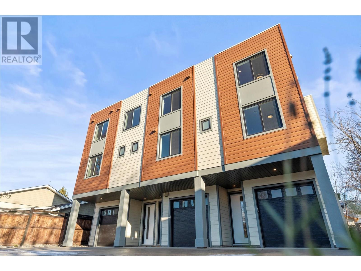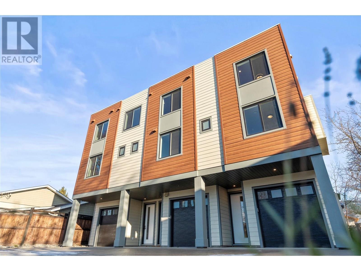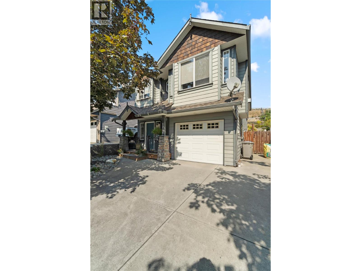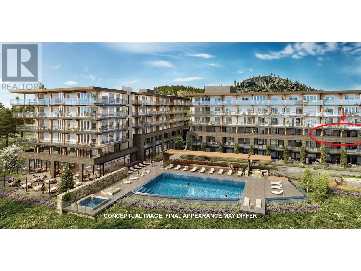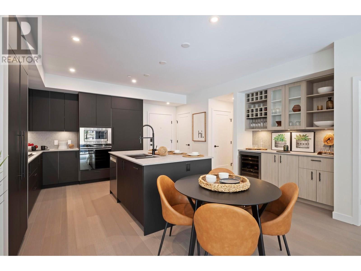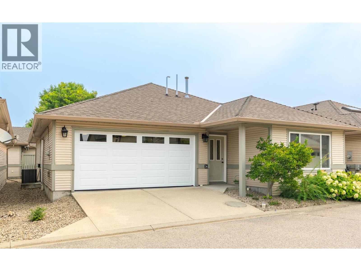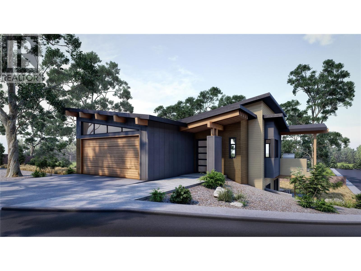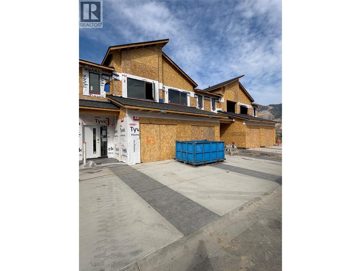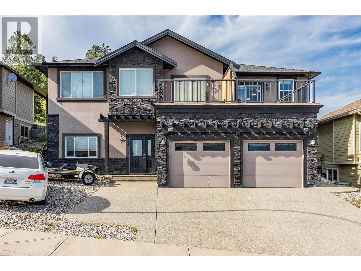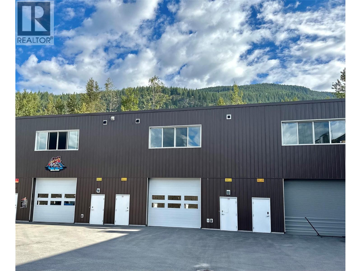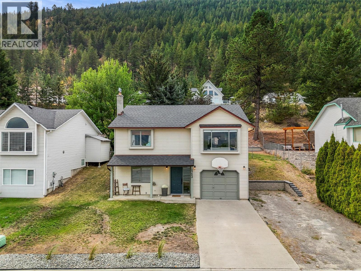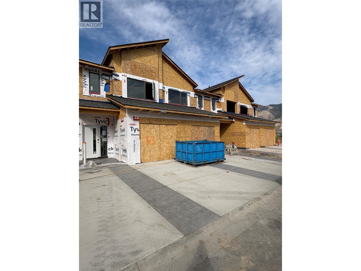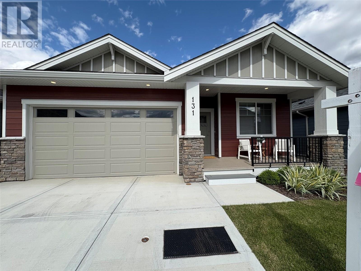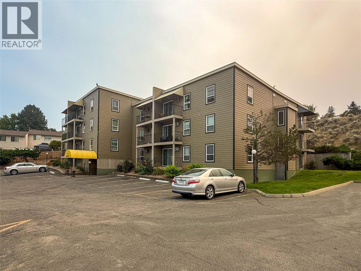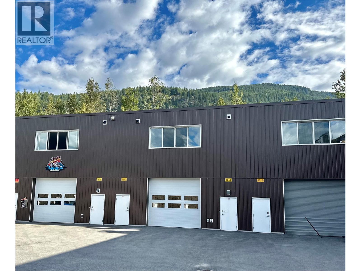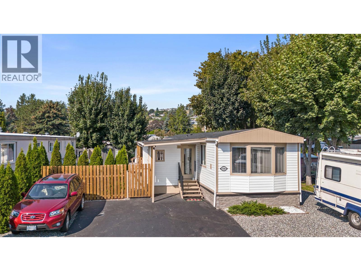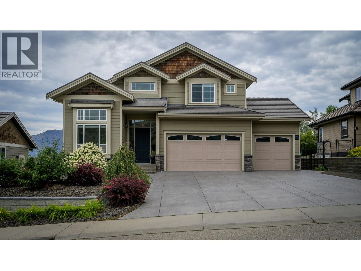195 Sarsons Drive Lot# 10
Coldstream, British Columbia
New Home by Everton Ridge Homes and nearing completion and ready to view! Step into 4,531 square feet of thoughtfully designed living space including a 2 bedroom suite, where every detail is crafted to enhance your lifestyle. The main floor is a haven of convenience, featuring a primary bedroom with a luxurious ensuite, complete with a soaker tub and accessible shower, plus main floor laundry for effortless day-to-day living. The gourmet kitchen is a showstopper, offering a large island perfect for gathering with family and friends. Upstairs, three spacious bedrooms provide room for everyone to unwind. Looking for extra versatility? The finished space under the garage is ideal for a home gym, media room, or creative studio. Meanwhile, the spacious 2-bedroom secondary suite offers the flexibility of rental income or a private space for extended family. The home’s practicality extends to the large garage, thoughtfully equipped with EV charging capabilities, making it ready for your modern lifestyle. 2-5-10 New Home Warranty (id:60329)
Summerland Realty Ltd.
2900 Abbott Street Unit# 208
Kelowna, British Columbia
OPEN HOUSE 2:00-3:PM August 24 ,Discover the ultimate in lakefront living (WITH BOAT MOORAGE SPOT, $80,000 VALUE)at the highly coveted Kelowna Shores community. This exceptional townhome offers 300 feet of pristine sandy beach, a private dock, and ownership of your own boat moorage—a rare and valuable feature. Step onto the expansive 23’ x 20’ deck, complete with an automatic awning, and take in breathtaking views of Okanagan Lake, lush green lawns, and meticulously maintained landscaping. Enjoy the lakeview pool and hot tub, with effortless access to the beach and dock just steps away. Inside, this spacious and updated home features 2 bedrooms, 2 bathrooms, and a stunning sunroom with 20-foot nano doors, creating a seamless indoor-outdoor living experience. Offered fully turn-key, this home includes most furnishings and electronics—ready for you to move in and embrace the lakefront lifestyle. Includes one parking stall; please note this is a pet-free community. Don’t miss this rare opportunity—contact me today for a private showing! (id:60329)
Macdonald Realty
665 Cook Road Unit# 383
Kelowna, British Columbia
This is a fantastic detached home for sale in the highly sought-after Somerville Corner, nestled in a quiet cul-de-sac within the desirable Lower Mission area. This property offers a serene living experience in a lovely, quiet neighborhood. This home boasts three spacious bedrooms and two full bathrooms on the upper floor. The main floor features a comfortable living room, dining room, kitchen, family room, a convenient half bathroom, and a laundry area. One of the highlights of this property is its private, fenced backyard, offering ample greenspace perfect for children, pets, or simply relaxing on warm summer days. The backyard provides plenty of room for activities and enjoyment. Recent upgrades to the home include fresh paint throughout, an air conditioning unit replaced in 2022, a hot water tank replaced in 2021, and new carpet installed within the last few years. The property also includes a two-car garage. Somerville Corner is a pet and family-friendly community that features its own park and playground. Residents can also enjoy easy access to the Mission Greenway, walking and biking trails, the beach, and the H2O Adventure + Fitness Centre. The development also benefits from low strata fees. All measurements for the property have been taken from iGUIDE. (id:60329)
RE/MAX Kelowna
4140 Gallaghers Crossway
Kelowna, British Columbia
Light-filled and welcoming, this charming single-level home offers a blend of move-in comfort and opportunity for your personal touch. Located at 4140 Gallaghers Crossway. This 2-bedroom, 2-bathroom rancher provides just under 1,300 sq. ft. of thoughtfully designed, very functional living space in a sunny, quiet corner-lot location. A spacious courtyard entrance opens to a bright, airy interior with vaulted ceilings, skylights, and hardwood floors throughout the main living areas. The light filled living and dining room area features a perfectly situated fireplace. You will appreciate a brand-new well planned kitchen (2024) with sitting area and plenty of windows, while the large primary suite features a walk-in closet and ensuite. Updates include a roof (2020), furnace & hot water tank (2022), and fresh designer-neutral paint. The private backyard with mature landscaping is perfect for relaxing or entertaining. All set within the welcoming, very desirable Gallaghers community, this home is just steps from all of the Gallaghers amenities including; 2 Golf Courses, Restaurant, Tennis, Art Studio, Ceramics Studio, Wood Working Shop, Swimming Pool, Spa, Fitness Center. Abundant hiking and biking trails and an easy beautiful 15 minutes to downtown Kelowna. Priced to sell and available to move in immediately! (id:60329)
RE/MAX Kelowna
13301 Apex Lane
Lake Country, British Columbia
Welcome to your dream home in The Lakes, where luxury meets lifestyle in this custom-crafted home by the award winning Gibson Contracting. Perched perfectly to capture panoramic views of Wood Lake and the surrounding mountains, this exceptional 5 bedroom, 4 bath residence blends timeless design with Okanagan inspired living. Immediately greeted with soaring 12 foot ceilings, expansive floor to ceiling windows, and hickory hardwood floors that carry you through the thoughtfully designed open concept main level. The living room features a fireplace framed by custom millwork and opens seamlessly to a sprawling deck. At the heart of the home, the gourmet kitchen shines with high end finishes, stainless steel appliances, a large central island, quartz countertops, and ample cabinetry, perfect for hosting or creating quiet family dinners. Adjacent to the kitchen, a large mudroom and dedicated laundry room provide functionality. The primary suite is a private retreat, complete with a walk in closet and a 5 piece ensuite featuring a soaker tub, dual vanities, and a rainfall shower. Downstairs, the fully finished lower level offers even more space to relax and entertain, expansive recreation room, two more bedrooms, and ample storage. And tucked away is a beautifully finished 1-bedroom legal suite, perfect for extended family, guests, or generating rental income. Every corner of this home was built with intention, detail, and an appreciation for the incredible natural surroundings. (id:60329)
Real Broker B.c. Ltd
2073 Linfield Drive
Kamloops, British Columbia
Welcome to 2073 Linfield Drive—an exceptional corner-lot home in one of Kamloops’ most desirable and growing neighborhood's. Set on a spacious 7,099 sq. ft. lot, this beautifully designed property offers 3,772 sq. ft. of finished living space, plus a 611 sq. ft. triple-car garage. Inside, you’ll find 6 generous bedrooms, a large den, 4 full bathrooms, and a huge deck ideal for entertaining or relaxing outdoors. The smart and flexible layout also offers excellent potential for up to two separate suites—perfect for extended family or rental income. The triple garage provides ample room for parking, storage, or a workshop, while the wide corner lot adds both curb appeal and functionality. Located close to parks, schools, shopping, and more, this home offers the perfect blend of space, comfort, and long-term value. Don’t miss your chance to view this outstanding property—schedule your private showing today. All measurements are approximate. GST applicable! (id:60329)
Real Broker B.c. Ltd
2077 Linfield Drive
Kamloops, British Columbia
Welcome to this brand-new, modern contemporary single-family detached home in the prestigious Aberdeen Highlands, offering over 3,400 sqft of luxurious living space and a 432 sqft attached double car garage. Step into an elegant foyer that leads to an expansive upper level where a gourmet chef’s kitchen with a large island and quartz countertops anchors a sophisticated open-concept space that includes both a cozy family room and a formal living room. The refined primary bedroom boasts a spa-like ensuite with a rejuvenating shower, while two additional bedrooms and a versatile den—perfect for an office or extra room—provide comfort and functionality, all complemented by a private covered deck and beautifully landscaped yard. The fully finished slab-on-grade 2 bedroom basement suite with kitchen, a convenient laundry room with sink, with exciting potential to create another second one -bedroom suite for income generation. All measurements are approximate, making this luxurious family home not only a haven of contemporary elegance but also an outstanding investment opportunity with built-in income potential. GST applicable. (id:60329)
Real Broker B.c. Ltd
2354 Coldwater Drive
Kamloops, British Columbia
Proudly Presenting, this beautifully built 3128 sqft home that combines modern luxury with functional design. Situated on a spacious 6609 sqft landscaped lot, this property offers everything today’s buyer is looking for. Inside, you’ll find 6 bedrooms and 4 bathrooms, including a self-contained 2-bedroom legal suite—perfect as a mortgage helper, in-law accommodation, Air bnb or extended family living. The main living area boasts an open-concept floor plan with bright windows, contemporary finishes, and high-quality craftsmanship throughout. The chef-inspired kitchen features sleek cabinetry, premium countertops, and flows seamlessly into the dining and living spaces, making it ideal for both family living and entertaining. Step out onto the large deck where you’ll enjoy breathtaking valley and mountain views, perfect for gatherings or quiet evenings. The primary suite offers a luxurious retreat with a walk-in closet and spa-like ensuite. Additional bedrooms are spacious and versatile, suited for family, guests, or a home office. The property is fully landscaped, offering curb appeal and low-maintenance living. A large garage and ample driveway parking provide plenty of space for vehicles, toys, RV or storage. Located in one of Kamloops’ most sought-after neighborhoods, this home offers the perfect balance of peaceful living, scenic views, and close proximity to schools, parks, and amenities. Call me to book your showing today. (id:60329)
Stonehaus Realty Corp
10580 Teresa Road
Lake Country, British Columbia
Welcome to 10580 Teresa Road, a bright and inviting 4 bedroom, 2 bathroom home nestled on a generous 0.24 acre lot in the heart of Lake Country. This well maintained bi-level offers over 2,000 sq. ft. of finished living space with an open main floor, spacious kitchen, and walkout basement featuring a large family room, additional bedrooms, and a workshop. Enjoy central air, an attached garage, and a private backyard perfect for relaxing or entertaining. Located just minutes from beaches, boat launches, schools, groceries, and the scenic Rail Trail, this home offers the perfect blend of peaceful living and everyday convenience in a highly desirable neighbourhood. (id:60329)
Royal LePage Kelowna
1844 Qu'appelle Boulevard Unit# 102
Kamloops, British Columbia
*Show Suite* Welcome to Q Eighteen in Juniper West. Building One is now available for sale and occupancy, featuring 39 luxurious condos across four levels. With breathtaking views, modern comforts, and thoughtful amenities such as a common room with pool table and sitting area, outdoor patio complete with tables and benches, on-site gym, bike storage, above-ground parking (1 bedroom suites) and under-ground parking (2+ bedroom suites). Unit 102 boasts two bedrooms and two bathrooms with 1,196sqft and views of the adjacent neighbourhood and Juniper hills. Features to note are the 'Willow' Kitchen Colour Scheme, Vinyl Flooring and a Samsung Appliance Package. Don’t miss this opportunity to secure your place in this exceptional development. Please contact for full buyer’s package and unit availability. (id:60329)
Exp Realty (Kamloops)
1844 Qu'appelle Boulevard Unit# 206
Kamloops, British Columbia
Welcome to Q Eighteen in Juniper West. Building One is now available for sale and occupancy, featuring 39 luxurious condos across four levels. With breathtaking views, modern comforts, and thoughtful amenities such as a common room with pool table and sitting area, on-site gym, bike storage, above-ground parking (1 bedroom suites) and under-ground parking (2+ bedroom suites). Unit 206 includes two bedrooms plus den, and two bathrooms across 1,195sqft with views to the North / North West including Mt Paul, Kamloops Valley and surrounding hillside. Features to note are the 'Willow' Kitchen Colour Scheme, Vinyl flooring and Samsung Appliance Package. Don’t miss this opportunity to secure your place in this exceptional development. Please contact for full buyer’s package and unit availability. (id:60329)
Exp Realty (Kamloops)
1844 Qu'appelle Boulevard Unit# 308
Kamloops, British Columbia
Welcome to Q Eighteen in Juniper West. Building One is now available for sale and occupancy, featuring 39 luxurious condos across four levels. With breathtaking views, modern comforts, and thoughtful amenities such as a common room with pool table and sitting area, on-site gym, bike storage, above-ground parking (1 bedroom suites) and under-ground parking (2+ bedroom suites). Unit 308 boasts three bedrooms and two bathrooms across 1,429sqft with views of the Juniper neighbourhood and adjacent hillside. Features to note are the 'Classic' Kitchen Colour Scheme, Vinyl flooring and Samsung Appliance Package. Please note, unit photos are of Unit 408; kitchen appliances are the same for 308 but 308 has vinyl flooring unlike laminate that is shown. Don’t miss this opportunity to secure your place in this exceptional development. Please contact for full buyer’s package and unit availability. (id:60329)
Exp Realty (Kamloops)
1844 Qu'appelle Boulevard Unit# 103
Kamloops, British Columbia
Welcome to Q Eighteen in Juniper West. Building One is now available for sale and occupancy, featuring 39 luxurious condos across four levels. With breathtaking views, modern comforts, and thoughtful amenities such as a common room with pool table and sitting area, on-site gym, bike storage, above-ground parking (1 bedroom suites) and under-ground parking (2+ bedroom suites). Unit 103 boasts two bedrooms and two bathrooms across 1,207sqft plus this suite has one of the bigger patio areas spanning approximately +500sqft overlooking the Kamloops Valley and surrounding hills. Features to note are the 'Classic' Kitchen Colour Scheme, Vinyl Flooring and Samsung Appliance Package. Don’t miss this opportunity to secure your place in this exceptional development. Please contact for full buyer’s package and unit availability. (id:60329)
Exp Realty (Kamloops)
1844 Qu'appelle Boulevard Unit# 410
Kamloops, British Columbia
Welcome to Q Eighteen in Juniper West. Building One is now available for sale and occupancy, featuring 39 luxurious condos across four levels. With breathtaking views, modern comforts, and thoughtful amenities such as a common room with pool table and sitting area, on-site gym, bike storage, above-ground parking (1 bedroom suites) and under-ground parking (2+ bedroom suites). Unit 410 is the LAST ONE BEDROOM SUITE in this building and boasts an open layout across 671sqft with views of Juniper Ridge and surrounding hillside. Features to note are the 'Willow' Kitchen Colour Scheme, Vinyl flooring and Samsung Appliance Package with an Over-The-Range microwave. Don’t miss this opportunity to secure your place in this exceptional development. Please contact for full buyer’s package and unit availability. (id:60329)
Exp Realty (Kamloops)
950 Mt. Bulman Court
Vernon, British Columbia
*OPEN HOUSE Sun Sept 14th 11-1pm* Exceptional family home on Middleton Mountain! This 3-bedroom plus den, 3-bathroom home sits at the end of a quiet cul-de-sac and shows 10/10. The walk up main floor offers a renovated kitchen with quartz countertops, backsplash, ample storage, and engineered hardwood floors. A wrap-around deck captures morning sun and mountain views, while the rear deck opens to a backyard oasis with tasteful landscaping, composite decking, pergola, low-maintenance vinyl fence, and a cute treehouse for the kids. The spacious primary suite features his-and-hers closets, ensuite, and French doors. Downstairs, enjoy a cozy family room with gas fireplace and a versatile 4th room for office or guests. With a new 50-year shingle roof (2024) and numerous thoughtful updates, this home is truly move-in ready. All this in a sought-after neighborhood just steps to Sawicki Park, minutes to schools and amenities, and a short 30-minute drive to Silver Star. A wonderful opportunity to own a meticulously cared-for home in one of Vernon’s most popular communities! (id:60329)
Royal LePage Downtown Realty
1337 Bentien Road
Kelowna, British Columbia
**MORTGAGE HELPER - HOME WITH LEGAL SUITE**. Beautifully cared-for single-family home in sought-after Toovey Heights, thoughtfully updated for comfort and style. The modernized kitchen boasts quartz countertops and stainless steel appliances, while the living room features arch-topped windows facing the lake, creating an intimate and inviting vibe. Step out onto the west-facing deck and enjoy panoramic lake views, perfect for relaxing or entertaining. The private yard, surrounded by cedar trees for added privacy, is a gardener’s dream with peach, Honeycrisp apple, and apricot trees, along with a raspberry bush, strawberry patch, and walnut trees. On warm Okanagan days, cool off in your swimming pool and soak up the sunshine. Inside, the ensuite bathroom offers spa-like relaxation with travertine tile and a jetted tub. A fully legal suite provides mortgage-helper potential or multi-generational living, making this home both beautiful and practical. Nestled in Toovey Heights, a true Kelowna hidden gem with no thru-traffic, you’ll love the peaceful setting while staying close to everything. Black Mountain Golf Club is just minutes away, Big White Ski Resort is only 40 minutes from your doorstep, and Kelowna International Airport is a short 12-minute drive, offering unmatched convenience. With stunning lake views, updated interiors, income potential, and a lush private yard, this Toovey Heights property is ready to welcome its next owners. (id:60329)
Engel & Volkers Okanagan
2423 Paramount Drive
West Kelowna, British Columbia
Set against a lush backdrop of mature trees, this beautiful home offers a seamless blend of elegance, comfort, and versatility. Inside, you’ll find rich hardwood flooring on both levels, soaring vaulted ceilings in the main living area, and thoughtful design elements like a stone fireplace feature wall and custom wood cabinetry. The kitchen has beautiful countertops, stainless steel appliances, a built-in wine rack, beverage fridge, and an oversized island ideal for entertaining. The main floor primary suite is a private retreat with a spacious ensuite featuring a rain shower, soaker tub, dual sinks, and heated tile floors. Two more bedrooms and a family room upstairs provide flexible space for families or guests. Downstairs, a private 2-bedroom suite with its own kitchen, gas fireplace, and high-end finishings offers exceptional living for multigenerational families, extended stays, or income potential. Step outside into a private, beautifully landscaped backyard with a large covered upper deck and shaded patio below. Fully fenced and irrigated, the outdoor space includes mature trees, a grassy area, and raised garden beds. Located in the Tallus Ridge community, you’ll enjoy nearby walking trails, ATV paths, golf, fishing, and a local vineyard. Situated in the Mar Jok Elementary catchment, this home offers both lifestyle and privacy. Schedule your tour today and explore everything this exceptional home has to offer. (id:60329)
Coldwell Banker Horizon Realty
755 Mcgill Road Unit# 101
Kamloops, British Columbia
Discover this efficient 595 sq. ft. commercial space in Sahali shopping core, designed to meet the needs of medical, wellness, or professional services. Thoughtfully laid out with three private offices, a small kitchen area, and a bathroom, this unit offers both functionality and comfort. Enjoy the convenience of your own entry, built-in sound system, enhanced sound proofing, building automation, security system, central electronic air cleaner and heat pump c/w UV sterilizer, reception area, and security cameras throughout for peace of mind. Dedicated on-site underground parking space is included—an invaluable feature for staff. Ample free 2-hour parking for clients. Whether you’re launching a new practice or relocating your business, this space delivers a smart, professional setting with everything you need to get started. (id:60329)
Royal LePage Westwin Realty
4868 Riverview Drive Unit# 55
Edgewater, British Columbia
This is your chance to have a perfect get-away in the heart of the Columbia Valley. This RV Lot is located in the Valley's Edge Resort in Edgewater, BC and is fully ready to go. 50 amp electrical service, deep community water and sewer, low maintenance, sunny lot with Mountain views, and comes with the deck, shed and lot improvements. The bareland strata is $188.30 /month and allows you full access to the Resort amenities including an outdoor pool, 4800 sq. ft. club house (with library, Wi-Fi internet, kids play area, fitness room, tennis courts, basketball court, full kitchen, 2 pickleball courts), playgrounds, 2 bath houses and laundry facilities. Conveniently located 10km north of Radium Hot Springs and not a far drive from Lake Windermere, great golfing, quading, skiing, snowmobiling and more. Call your Realtor today! (id:60329)
Maxwell Rockies Realty
620 Coronation Avenue Unit# 211
Kelowna, British Columbia
mmerse yourself in the luxury of upscale living in Kelowna's vibrant brewery and cultural district. Nestled in a rapidly evolving neighborhood with industrial chic charm, this junior one-bedroom residence masterfully blends sophistication and practicality. Upon entering, discover sleek white oak laminate flooring, complemented by premium soft-close cabinetry and modern roller shades. Thoughtfully designed, the unit features in-suite laundry, centralized heating and cooling, ensuring year-round comfort. Unwind on the expansive 224 sq. ft. patio, seamlessly connected to the communal Terrace Lounge, boasting cozy seating, fire tables, barbeque, and pet-friendly amenities. Nolita redefines urban living. Enhanced by 1Valet's concierge services, cutting-edge smart technology, and comprehensive security, this residence offers a refined lifestyle. Complete with underground parking and storage, also just a short walk to Kelowna's best beaches, the valley's rail Trail, know mountain and the well known rail trail. (id:60329)
Royal LePage Kelowna
3907 26 Street Unit# 2
Vernon, British Columbia
Welcome to this brand-new middle-unit townhome offering a perfect balance of modern luxury and everyday convenience. Located just minutes from downtown Vernon, this 3-bedroom + flex room, 3-bath home is ideal for professionals, first time home buyers or young families looking for a vibrant lifestyle close to schools, parks, shops, and all the amenities you need. Step inside and be greeted by an airy, open-concept main level showcasing a chef’s kitchen with custom woodwork, quartz countertops, KitchenAid appliances, and durable, stylish vinyl flooring. The flex room on this level easily adapts as a home office, den, playroom, gym, or even a fourth bedroom — whatever suits your lifestyle. Upstairs, retreat to a spacious primary suite with a walk-thru closet and spa-like ensuite. Two additional bedrooms are perfect for kids, guests, or creative spaces. The rooftop patio will quickly become your go-to for entertaining or relaxing with its sweeping city and mountain views. A tandem garage with extra storage and a rear-access door offers the practicality you need. With its close proximity to great schools and downtown conveniences, this home is perfect for those who want a stylish, low-maintenance lifestyle without compromising on space or comfort. Developer pricing — don’t miss out. Ask about the GST exemption for first-time home buyers and the Property Transfer Tax exemption to maximize your savings on this brand-new home. Book your private showing today! (id:60329)
RE/MAX Vernon
3907 26 Street Unit# 1
Vernon, British Columbia
This exceptional NEW end-unit townhome in the heart of Vernon offers the perfect balance of modern luxury and urban convenience — just minutes from downtown, schools, parks, and Vernon’s recreation centre. Designed for professionals, young families, or first-time buyers, this thoughtfully built home features 3 spacious bedrooms + a versatile flex room and 3 beautiful bathrooms. The airy, open-concept main level features a chef’s kitchen with custom woodwork, quartz countertops, and stainless steel KitchenAid appliances — perfect for everyday meals and entertaining guests. The flex room on this level easily transforms into a bright home office, gym, playroom, or guest space, making this home as practical as it is stylish. Upstairs, you’ll find a primary suite with a huge walk-thru closet and a spa-like ensuite with dual vanities, plus 2 additional bedrooms and a full bath. Your private rooftop patio is an entertainer’s dream — unwind while you take in panoramic city and mountain views. With its energy-efficient design built to Step Code 3, you’ll enjoy lower utility bills, and a spacious tandem garage offers ample parking and extra storage. This modern home is truly one of a kind — close to everything that makes Vernon a great place to live. Developer pricing — don’t miss out. Book your private showing today. Ask about the GST exemption for first-time home buyers and the Property Transfer Tax exemption to maximize your savings on this brand-new home! (id:60329)
RE/MAX Vernon
3907 26 Street Unit# 3
Vernon, British Columbia
This exceptional NEW bright end-unit townhome in the heart of Vernon is designed for modern living and urban convenience — just minutes from downtown, parks, schools, and Vernon’s recreation centre. Perfect for first-time home buyers, professionals, and young families, this thoughtfully built home offers three spacious bedrooms + a versatile flex room and three beautifully appointed bathrooms. The bright, open-concept main level features a chef’s kitchen with custom woodwork, quartz countertops, and stainless steel KitchenAid appliances — ideal for casual family meals or entertaining friends. The flex room on this level is perfect for a home office, gym, playroom, or guest space. Upstairs, the primary suite will impress with its huge walk-in closet and spa-like ensuite with dual vanities — a true retreat. Two additional bedrooms and a full bath provide ample space for kids, guests, or hobbies. Your private rooftop patio is perfect for relaxing or entertaining while soaking in the sweeping city and mountain views. With its energy-efficient design built to Step Code 3, you’ll enjoy lower utility bills, and a spacious tandem garage offers parking for two and extra storage. This one-of-a-kind home is close to everything Vernon has to offer — and is move-in ready. Developer pricing — don’t miss out. Book your private showing today! First-time home buyers, ask about the GST exemption and Property Transfer Tax exemption to maximize your savings on this brand-new home! (id:60329)
RE/MAX Vernon
1218 Raven Drive
Kamloops, British Columbia
Welcome home! This cute as a button single family home is located on a quiet street in sought after Batchelor Heights which is a gateway to hiking/biking, trails, recreation, fishing and camping. The main floor features 2 bedrooms 1 bath, updated kitchen with stainless steel appliances and quartz countertops, built in pantry, vaulted ceilings, and double doors creating access to expansive patio with pergola, garden beds, and fully fenced yard. Basement boasts additional bedroom, large rec room, laundry and mechanical. Single garage has exterior entrance. Every inch of space is used in this cozy property. Just move in and enjoy! Call now for details and showings. (id:60329)
Royal LePage Westwin Realty
40 Kettle View Road Unit# 328
Big White, British Columbia
4 Bedrooms + Den | 2 Full Baths | Sleeps 13 — This is without a doubt one of the best ski-in/ski-out locations on the mountain! Perfectly positioned on the Perfection Ski Run with sweeping views of the Monashee Mountains, this fully renovated 2022 condo features new cabinetry, flooring, paint, baseboards, faucets, fixtures, and more. The spacious layout sleeps 13 in comfortable beds, and amenities include a shared strata-maintained hot tub, secure underground parking for one vehicle, and ample outdoor parking even on busy weekends. Just a short walk to the Village core, you’ll have ski school, the kids’ centre, grocery, restaurants, shops, and coffee all within minutes—secure your winter getaway at BC’s exceptional Big White Ski Resort today! Pets allowed. Rentals allowed. (id:60329)
Stilhavn Real Estate Services
300 Drysdale Boulevard Unit# 16
Kelowna, British Columbia
OPEN HOUSE 10-12PM - Sunday, Sept 14, 2025. Tucked into a quiet, family-friendly pocket, this 3-bed, 3-bath modern home checks all the right boxes for first-time buyers, students, and growing families alike. With 1,543 sqft of bright, functional space and an open-concept main floor, this home delivers a thoughtful layout made for real life (and the occasional pizza night on the couch). The home has more storage then you will know what to do with in the house but then even more in your double tandem garage. Enjoy the perks of a low-maintenance lifestyle thanks to low strata fees as well a professionally landscaped exterior - no yard work. Nestled in a secluded yet central location, you’re close to it all without the hustle and bustle. Within minutes your close to 2 shopping centres that has everything you need from food, groceries, pharmacy and more.The location is ideal for students as your within walking distance to Watson Elementary, Knox Middle School and it's only a 10 minute drive to UBCO as well as public transit nearby. The great outdoors from hiking trails, parks, Knox Mountain and the beach are all within a quick drive as well. Modern and move-in ready—this home is ready to support your next chapter with immediate possession. Come see why smart buyers are jumping at this opportunity. (id:60329)
Vantage West Realty Inc.
9652 Benchland Drive Unit# 306
Lake Country, British Columbia
Welcome to ZARA at Lakestone – where luxury and lifestyle meet. This stunning, brand-new 3rd floor home offers unobstructed Okanagan Lake views. Designed for entertaining, the open-concept 3-bedroom, 2.5-bath layout features a gourmet kitchen w/rich cabinetry, gas stove, high-end appliances, built-in wine bar, & dual-zone fridge. Expansive windows flood the living space w/natural light, while the cozy fireplace invites you to relax and take in the views. The primary suite is a true retreat w/private patio access, walk-in closet & spa-inspired 5-piece ensuite w/soaker tub & heated floors. The 2nd bedroom features floor-to-ceiling windows, walk-in closet & ensuite. A 3rd bedroom or den adds versatility. Includes PARKING for 2 VEHICLES & storage locker. ZARA allows short-term rentals in up to 30% of building -an exceptional opportunity for lifestyle buyers & investors. One of the standout features is the expansive 400 sq ft private deck, perfect for entertaining or soaking in the scenery. Life at ZARA means resort-style living: infinity-edge pool, hot tub, future restaurant with patio, steam room, sauna, co-working space, and fitness centre. FULLY FURNISHED —turnkey and ready for you to embrace the quintessential lake life. Steps to 28 km of trails, 5 minutes to shopping and wineries, & 15-20 minutes to Airport, Downtown Kelowna, and UBCO. Live where luxury, lifestyle, and investment potential meet – ZARA at Lakestone. Buyer to verify suitability. Price + GST. (id:60329)
Coldwell Banker Executives Realty
9652 Benchland Drive Unit# 202
Lake Country, British Columbia
Live the Active Okanagan Lifestyle in Lakestone at Zara! Welcome to your brand-new 2-bedroom, 2-bathroom condo located in the heart of the world-class Lakestone community—designed for those ready to embrace a vibrant, active lifestyle. With over 1,000 square feet of stylish, low-maintenance living, this unit comes detailed with a luxurious kitchen draped in stone style quartz & centered around an entertaining island. You will love the gas range and feature wine wall with built in beverage cooler. Enjoy your morning coffee in the sun on your over-sized private patio. Added bonus...just steps from the pickleball courts—perfect for those who play daily or are ready to join the fun! Enjoy the resort-style amenities including a fitness centre, steam room & sauna, lakeview infinity edge pool & hot tub all thoughtfully designed to elevate your lifestyle. Whether you're hiking or biking the 25+ km of scenic trails, sipping wine at nearby vineyards, or relaxing at home, every day here feels like a getaway. Zara will also allow for short term rentals up to 30% of the building if you are a looking for a great investment property that will cash flow. You’ll love the convenience of your own secure underground parking stall, private storage locker, & being only 10 mins to the Kelowna Airport, local orchards, shopping & more. Whether you're downsizing or just starting a new chapter, this is the perfect blend of comfort, community, and Okanagan beauty. Price is + GST (5%). (id:60329)
Cir Realty
111 Harbourfront Drive Nw Unit# 26
Salmon Arm, British Columbia
RARE OPPORTUNITY IN HERON VIEW - Spacious Detached Home w/ Double Garage in a highly sought-after 55+ strata development on the Salmon Arm Bay, within walking distance to waterfront trails, wharf, restaurants, pub, downtown shopping, farmer's market, and amenities. There is a lot to love about this 1324 sq ft home including the floorplan, easy access to visitor parking, pet policy (2 pets/no size restriction), 3 skylights for natural light. The home features a bright living room w/ gas fireplace angled to provide definition to the dining room (space for a dining suite), a good sized kitchen w/ island & eating bar, breakfast nook/family room with access to east-facing deck - enjoy your morning coffee in the sun and beverages/BBQ in the shade. French doors open to a bedroom or office/hobby/flex room w/ a large bay window. As you head down the hall you will find the 4 pc main bathroom, laundry, and a large primary bedroom with 3 pc ensuite (corner shower). The home has had many upgrades including Poly B replaced Aug 2025; new garage door Sept 2025; HWT 2024; AC & furnace 2020; fresh paint in most rooms; newer stove & fridge; Bosch d/w; built-in vac; handy utility sink in garage. Be sure to walk the beautifully landscaped grounds and check out the waterfront gazebo. Life is easy in this friendly community giving you the freedom to travel. Quick possession possible. Move-in ready. Book a showing today! (id:60329)
Royal LePage Access Real Estate
1960 Northern Flicker Court Unit# 9
Kelowna, British Columbia
This modern residence blends contemporary design with the unmatched lakeside lifestyle of Kelowna’s premier waterfront community. Offering 3 bedrooms + den and 3 bathrooms across 1,878 sq ft, the home features soaring ceilings, expansive windows, and open-concept living spaces filled with natural light. The gourmet kitchen includes premium appliances, sleek cabinetry, and a large island—ideal for entertaining. The living and dining areas flow seamlessly to a spacious patio, perfect for relaxing or hosting with Okanagan views. The private primary suite boasts a spa-inspired ensuite and walk-in closet, while additional bedrooms provide flexible space for family, guests, or a home office. All this and occupancy for December 2025. Life at McKinley Beach means resort-style amenities at your doorstep. Enjoy direct access to the private marina and 1 km of beachfront, complete with swimming areas, kayak and paddle board storage. Explore over 15 km of hiking and biking trails, tennis and pickleball courts, outdoor fitness stations, and playgrounds. The amenity centre, Our Place, offers an indoor pool, hot tub, sauna, gym, and community gathering spaces. McKinley also offers the new addition of Azhadi Winery. All of this, just 15 minutes from downtown Kelowna, YLW Airport, UBCO, and world-class wineries. Whether as a full-time residence or seasonal retreat, this home at Juniper Grove in McKinley Beach is your gateway to the ultimate Okanagan lifestyle. (id:60329)
Sotheby's International Realty Canada
3580 Valleyview Drive Unit# 108
Kamloops, British Columbia
Introducing the very first single-family home in Somerset at Orchards Walk—an exciting opportunity to own a brand-new detached home at an unbeatable price point. Thoughtfully designed for comfort and convenience, this home includes everything you need: full appliance package, custom window blinds, air conditioning, and a fully landscaped yard. As one of the first homes in this new neighbourhood, you’ll also enjoy exclusive access to the Orchards Walk Community Centre, adding even more value to your everyday lifestyle. Built by an award-winning builder, this home marks the beginning of affordable, quality living in Kamloops. These first builds offer introductory pricing that won’t last long—making now the perfect time to get in early. Don’t miss your chance to be among the first to call Somerset home. Contact Tracy Mackenzie today to learn more or book your private showing. (id:60329)
RE/MAX Real Estate (Kamloops)
3580 Valleyview Drive Unit# 134
Kamloops, British Columbia
Come to Somerset – where modern living meets exceptional value. This beautifully finished 3-bedroom, 3-bathroom duplex offers all the luxury of a brand-new home, built by a Keystone Award-winning builder and protected by a full New Home Warranty. Thoughtfully designed layout that perfectly suits today’s lifestyle. The home comes fully finished, complete with a landscaped yard, a deck perfect for relaxing or entertaining, and all the must-haves like appliances and window blinds already in place. With its clean, modern design and a price point tailored to today’s housing market, this is an opportunity you don’t want to miss. Buy in our first phase and enjoy early pricing that makes this stylish new home even more attractive. Whether you’re looking for your first home, a family-friendly layout, or a smart investment, Somerset offers the ideal setting for your next chapter. (id:60329)
RE/MAX Real Estate (Kamloops)
3580 Valleyview Drive Unit# 135
Kamloops, British Columbia
Welcome to Somerset – a fresh start in a home that has it all. This stylish 3-bedroom, 3-bathroom duplex delivers the comfort and luxury of a brand-new build, crafted by a Keystone Award-winning builder and backed by a comprehensive New Home Warranty. From top to bottom, every detail is thoughtfully finished to make moving in easy and living here exceptional. Enjoy a modern open-concept layout, a fully landscaped yard, and a spacious deck—perfect for quiet mornings or hosting friends. With appliances and blinds already included, this home is truly move-in ready. Designed with today’s buyers in mind, it offers the look and feel of high-end living at a price that makes sense in today’s market. Phase One pricing is available now, so you can get into this desirable community at the right time and the right value. Somerset is more than just a location—it’s a place to plant roots, build memories, and feel at home. (id:60329)
RE/MAX Real Estate (Kamloops)
3580 Valleyview Drive Unit# 152
Kamloops, British Columbia
Amazing Value in Somerset! This beautiful 2-storey corner home with a full basement offers extra space, exceptional curb appeal, and unbeatable value. Featuring 3 bedrooms and 3 bathrooms, this brand-new home is fully landscaped and move-in ready. The unfinished basement offers potential for customization—create the rec room, home gym, or extra bedroom you've always wanted! Located in the sought-after Orchards Walk community, homeowners enjoy access to a stunning residents-only community centre. Whether you're starting out, family or downsizing this is an incredible opportunity. Don't miss out—call today for more information or visit me at one of our open houses! (id:60329)
RE/MAX Real Estate (Kamloops)
7420 Sun Peaks Drive
Vernon, British Columbia
Set against a stunning backdrop of lake, valley, and mountain vistas, this exceptional residence offers the rare combination of sophisticated single-family living and the income potential in a fully self-contained suite. Thoughtfully designed with side-by-side configurations rather than the typical up/down duplex layout, this home ensures privacy, ease of access, and elevated livability. The main residence welcomes you with an expansive open-concept floor plan, ideal for modern living and entertaining. A open-concept kitchen features shaker cabinetry, granite counters, and newer stainless steel appliances. The spacious living and dining areas flow seamlessly toward a view-filled balcony, perfect for morning coffee. Retreat to the luxurious primary suite with walk-in closet and spa-inspired ensuite bath. Recent upgrades add to the home's appeal and energy efficiency, including a newer tankless water heater and a state-of-the-art mini split heating and cooling system, perfect for year-round climate control. Adjacent to the main residence, you’ll find a bright and beautifully finished two-bedroom suite. The second bedroom can be easily reincorporated into the main home, offering flexibility for your lifestyle. Outside, a low maintenance, full sun backyard with a garden shed, offers views of undeveloped land and is ready for relaxing, BBQing, or enjoying our Okanagan summers. Whether you're seeking a home with room to grow or a smart investment, this property delivers it all. (id:60329)
Royal LePage Kelowna
3111/3211 1240 Powerhouse Road
Revelstoke, British Columbia
Discover the ultimate in Revelstoke lifestyle and versatility. These rare mixed-use townhomes, backed by the brand-new CD7 zoning, open the door to both short-term rentals and permanent residency. With secure, separate entrances, you can rent out the premium commercial space while enjoying your private tourist-zoned residence above—or maximize income by renting both. The luxury second-floor home is designed for mountain living in style, with high-end finishes throughout—granite countertops, custom cabinetry, luxury plank flooring, two spacious bedrooms, and a versatile multi-use room prepped for a hot tub. As one of the few south-facing units, oversized windows flood the space with natural light and frame breathtaking views of Mt. Begbie. On the main level, this extra wide unit provides rare flexibility with generous indoor and outdoor parking. Room for an additional vehicle of outdoor and indoor parking result from the units wider than average width. High ceilings and epoxy-coated floors create an ideal setting for a business, workshop, or the ultimate storage zone for all your mountain toys—sleds, skis, bikes, and more. Full size bathrooms and luxury commercial grade flooring on both levels. This is a truly unique opportunity in Revelstoke—priced to sell and ready for quick possession. Move in now and be settled in time to make the most of the upcoming winter season, with adventure right at your doorstep. https://youtu.be/xHOFIq5pk3M (id:60329)
Coldwell Banker Executives Realty
2753 Qu'appelle Boulevard
Kamloops, British Columbia
Extensive and professionally renovated four bedroom three bathroom home in the highly sought after neighbourhood of Juniper Heights. Virtually everything has been updated on the main living floor, including: new kitchen with quartz countertops, flooring throughout bathrooms, light fixtures, doors, trims, and baseboards. Roof 2018. Furnace and AC 2019. And so much more! New Allan, Block Wall, and stairs in backyard and side. Back of the house has been updated with Hardy. Walk to elementary school or the community corner store, which is right beside the recreational rink & park, bike, track, and playground. All meas are approx, buyer to confirm if important. Book your private viewing today! (id:60329)
Exp Realty (Kamloops)
3580 Valleyview Drive Unit# 153
Kamloops, British Columbia
Get In Now – Just $599,900! Incredible opportunity to own this 3 bedroom, 3 bathroom turn-key home in the desirable Somerset community at Orchards Walk. This bright and spacious 2-storey home comes fully landscaped and includes a full basement with potential to finish and add even more living space. All appliances, blinds and Air conditioning. At $599,900, your value is here—this is your chance to get into the market with a beautiful, brand-new home.As a homeowner, you’ll also enjoy exclusive access to the stunning Orchards Walk Community Centre. Whether you're a first-time buyer or looking for more space, this one checks all the boxes. Don't wait—call today or visit me at our open house! (id:60329)
RE/MAX Real Estate (Kamloops)
200 Grand Boulevard Unit# 131
Kamloops, British Columbia
Discover this newly built, turn-key home offering amazing quality. A spacious working kitchen with an island, is perfect for entertaining. Your dining area opens onto a covered sundeck to add the outdoor living to your home. With all living area conveniently located on the main floor, this 2-bedroom, 2-bathroom home features a gorgeous open layout with neutral decor. The master suite includes a walk-in shower for your comfort. The home comes fully equipped with all appliances, blinds, and air conditioning. Enjoy a beautifully landscaped yard with underground sprinklers and yard maintance is included in strata. You will have access to a pristine community centre. Orchards Walk is amazing for walking and enjoying the outdoors. This home is truly ready for you to move in and make it your own! (id:60329)
RE/MAX Real Estate (Kamloops)
751 Grandview Terrace Unit# 102
Kamloops, British Columbia
Perfect for First-Time Buyers, Students, or Investors! This bright, updated 2-bedroom corner unit offers 853 sq. ft. of comfortable living just steps from Thompson Rivers University. Enjoy a stylish white shaker kitchen that opens to the dining room and living room, a spacious 4-piece bathroom with an updated soaker tub, and two patios that fill the home with natural light and fresh air. The generous living room, complete with an A/C unit, opens onto a private covered deck - ideal for morning coffee or unwinding with a good book. You’ll also love the in-suite storage room for added convenience. The 2 bedrooms are both a good size with updated closet doors. One of the bedrooms has its own patio which opens to a grassy area of the development. Located in a well-maintained building with recent upgrades including Hardie board siding, a newer roof, and updated windows. Strata fees include hot water, landscaping, water, sewer, garbage, recycling, and exterior maintenance, providing low-maintenance, worry-free living. All this within walking distance to university, shopping, transit, and Kenna Cartwright Park. An excellent opportunity in one of Kamloops’ most desirable locations - book your showing today! 24 hr notice required for current occupants. Some photos are before the current occupants moved in - condition is very similar to photos provided. (id:60329)
RE/MAX Real Estate (Kamloops)
3111/3211 1240 Powerhouse Road
Revelstoke, British Columbia
Discover the ultimate in Revelstoke lifestyle and versatility. These rare mixed-use townhomes, backed by the brand-new CD7 zoning, open the door to both short-term rentals and permanent residency. With secure, separate entrances, you can rent out the premium commercial space while enjoying your private tourist-zoned residence above—or maximize income by renting both. The luxury second-floor home is designed for mountain living in style, with high-end finishes throughout—granite countertops, custom cabinetry, luxury plank flooring, two spacious bedrooms, and a versatile multi-use room prepped for a hot tub. As one of the few south-facing units, oversized windows flood the space with natural light and frame breathtaking views of Mt. Begbie. On the main level, this extra wide unit provides rare flexibility with generous indoor and outdoor parking. Room for an additional vehicle of outdoor and indoor parking result from the units wider than average width. High ceilings and epoxy-coated floors create an ideal setting for a business, workshop, or the ultimate storage zone for all your mountain toys—sleds, skis, bikes, and more. Full size bathrooms and luxury commercial grade flooring on both levels. This is a truly unique opportunity in Revelstoke—priced to sell and ready for quick possession. Move in now and be settled in time to make the most of the upcoming winter season, with adventure right at your doorstep. https://youtu.be/xHOFIq5pk3M (id:60329)
Coldwell Banker Executives Realty
3297 Back Road
Revelstoke, British Columbia
An exceptionally rare opportunity to own a premier residential resort property on over half an acre, perfectly positioned at the base of Boulder Mountain’s renowned snowmobile and recreational trail network. The crown jewel is a custom-built luxury walkout bungalow offering over 3,300 sq ft of refined mountain living. Below, The Hideaway Suite comfortably sleeps 8–10 guests, with an equally spacious main floor layout designed for hosting and entertaining. Complementing the home is The Lodge — a large structure featuring three fully self-contained short-term rental suites (The Cedar, Rider, and Boulder Suites) that together sleep up to 20 guests. An additional suite is roughed in for future development, and the expansive grounds offer potential for glamping sites. Zoned Highway Commercial, the property offers flexible use for both personal and tourism-focused ventures. Three massive commercial bays, including one with an oil change pit, provide ideal space for storage or servicing recreational equipment. Additional highlights include: Radiant in-floor heating throughout basement/garage & r/i in driveway. Extensive custom stonework and mature landscaping. Multiple outdoor seating areas and three private hot tubs. Gourmet kitchens, custom millwork, and a stunning stone fireplace inside the main home. This income-generating property boasts revenue projections with a cap rate over 9%. Don’t miss your chance to own this unique mountain retreat. https://youtu.be/HFLZrCHsR7o (id:60329)
Coldwell Banker Executives Realty
3297 Back Road
Revelstoke, British Columbia
An exceptionally rare opportunity to own a premier residential resort property on over half an acre, perfectly positioned at the base of Boulder Mountain’s renowned snowmobile and recreational trail network. The crown jewel is a custom-built luxury walkout bungalow offering over 3,300 sq ft of refined mountain living. Below, The Hideaway Suite comfortably sleeps 8–10 guests, with an equally spacious main floor layout designed for hosting and entertaining. Complementing the home is The Lodge — a large structure featuring three fully self-contained short-term rental suites (The Cedar, Rider, and Boulder Suites) that together sleep up to 20 guests. An additional suite is roughed in for future development, and the expansive grounds offer potential for glamping sites. Zoned Highway Commercial, the property offers flexible use for both personal and tourism-focused ventures. Three massive commercial bays, including one with an oil change pit, provide ideal space for storage or servicing recreational equipment. Additional highlights include: Radiant in-floor heating throughout basement/garage & r/i in driveway. Extensive custom stonework and mature landscaping. Multiple outdoor seating areas and three private hot tubs. Gourmet kitchens, custom millwork, and a stunning stone fireplace inside the main home. This income-generating property boasts revenue projections with a cap rate over 9%. Don’t miss your chance to own this unique mountain retreat. https://youtu.be/HFLZrCHsR7o (id:60329)
Coldwell Banker Executives Realty
1750 Westside Road N Unit# 9
Kelowna, British Columbia
Perched high above Okanagan Lake and just 20 min from downtown Kelowna, this breathtaking family retreat offers a rare mix of privacy, luxury, and convenience. Tucked inside an exclusive gated community of only 12 estates, each with its own 10-acre parcel, this property boasts sweeping lake views and a setting that feels worlds away. Completely reimagined and fully renovated, the home blends modern comfort with thoughtful family functionality. The bright, open-concept layout features vaulted ceilings and floor-to-ceiling windows that capture the panoramic lake vistas from nearly every room. A chef-inspired kitchen includes a Thermador induction stovetop and double oven, perfect for everything from casual family meals to entertaining on a grand scale. With 4 beds, 3 baths, a home gym, multiple entertainment spaces, a wine/storage room, and 2 double garages (covered parking for 4, plus 400 amp service), it’s designed to handle everything from quiet evenings to big family gatherings. Outside, mature trees and colourful gardens frame the property, while cherry, pear, and apricot trees provide seasonal bounty. A sprawling 1,500 sq ft deck invites relaxation to the sound of a nearby waterfall. There’s room to add a pool or pickleball court, and endless space for kids to roam. Even the school bus stops conveniently at the gated entrance. Here, you’ll find the tranquility of rural living without giving up style or accessibility, a rare opportunity in the Okanagan. (id:60329)
Coldwell Banker Horizon Realty
2001 Highway 97 South Highway Unit# 250
West Kelowna, British Columbia
Bright & Beautifully Updated 3-Bedroom Home in Berkley Estates! Step inside this fully updated 3 bedroom, 1bath gem in the popular Berkley Estates community of Westbank, BC! With 924 sq. ft. of stylish, move-in-ready living space, this single wide manufactured home has had all the big ticket updates done for you - new siding, windows, flooring, roof, A/C, and hot water tank. Just unpack and start enjoying! Relax on not one, but two covered decks, perfect for morning coffee or evening get togethers. The fenced yard is ideal for kids, pets, or a little garden oasis, plus there’s plenty of storage with multiple sheds. You’ll also love the generous parking, room for vehicles, toys, and even your RV. This friendly, pet welcoming community allows 2 dogs, 2 cats, or 1 of each, and with no age restrictions, it’s a wonderful option for families, retirees, or anyone wanting a fresh, affordable home in a prime location. Book your showing today as homes like this don’t last long! (id:60329)
RE/MAX Kelowna - Stone Sisters
1528 Quartz Crescent
Golden, British Columbia
Discover the opportunity to build your dream home in the beautiful Canyon Ridge development. This unique pie-shaped lot is oriented to the south-west side of the quiet Quartz Crescent loop, perfectly capturing afternoon sun and mountain views. With its generous shape and prime location, the lot offers excellent design flexibility for a custom build that maximizes both indoor and outdoor living spaces. Whether you envision a modern family home, a cozy mountain retreat, or simply an investment property, this parcel provides the canvas to bring your vision to life. Canyon Ridge is known for its peaceful setting, quality homes, and easy access to Golden’s amenities. Don’t miss this chance to secure this unique opportunity, call your REALTOR® for more information (id:60329)
RE/MAX Of Golden
6149 Bella Vista Road
Vernon, British Columbia
Breathtaking Views, Exceptional Location, Endless Possibilities! Nestled in one of the most sought area, this beautifully updated home in Bella Vista offers unmatched city and valley views that will take your breath away. Set on a spacious, park like lot, this property combines privacy, functionality, and charm ~ perfect for families. Inside, you’ll find stylish updates throughout, including new flooring, modernized bathrooms, and a refreshed kitchen that effortlessly blends functionality with charm. The main level features two bedrooms, a full bathroom, and bright living room with fireplace for cozy evenings and relaxed entertaining. Downstairs, the lower level offers an ideal setup for extended family, guests, or extra living space, with two additional bedrooms, a full bathroom, and laundry area. The layout offers great potential for a suite or multi-generational living. Step outside to a stunning covered deck that extends your living space year round. Whether you're hosting friends or enjoying a quiet evening, the panoramic views of the city skyline and sweeping valley will never get old. The expansive, fully fenced yard offers ample room for all your outdoor needs with a greenhouse, multiple storage sheds, and abundant parking. Bring your RV, boat, and more! There’s plenty of space for toys, tools, in your attached garage. Don’t miss this rare opportunity to own a move in ready home in a prime location with million dollar views and room to grow. (id:60329)
Real Broker B.c. Ltd
351 Fernie Place
Kamloops, British Columbia
Sophisticated Living with Unmatched Views - Guerin Creek Estates. Elevate your lifestyle in this exquisite executive residence in the prestigious Guerin Creek Estates. This 4-bedroom, 4-bathroom home is the perfect harmony of architectural detail, luxury finishings, and modern design.From the moment you enter, you're greeted by vaulted ceilings and rich crown mouldings, setting the tone for the elegance that flows throughout. The chef's kitchen is a culinary dream, boasting a grand island, high-end appliances, and seamless flow into the open living and dining areas- all framed by breathtaking panoramic views of the river and city. Downstairs, the fully finished walk-out basement features a private gym, games room, expansive family room, and a separate entrance-ideal for guests or a luxury suite. Step outside to your private outdoor entertaining paradise, complete with a gourmet kitchen, built-in BBQ, propane fire-pit, and your very own beer tap-a true rarity in today's market. With a triple-car garage, designer details, and prime location, this home offers the best of Kamloops living. (id:60329)
RE/MAX Real Estate (Kamloops)
