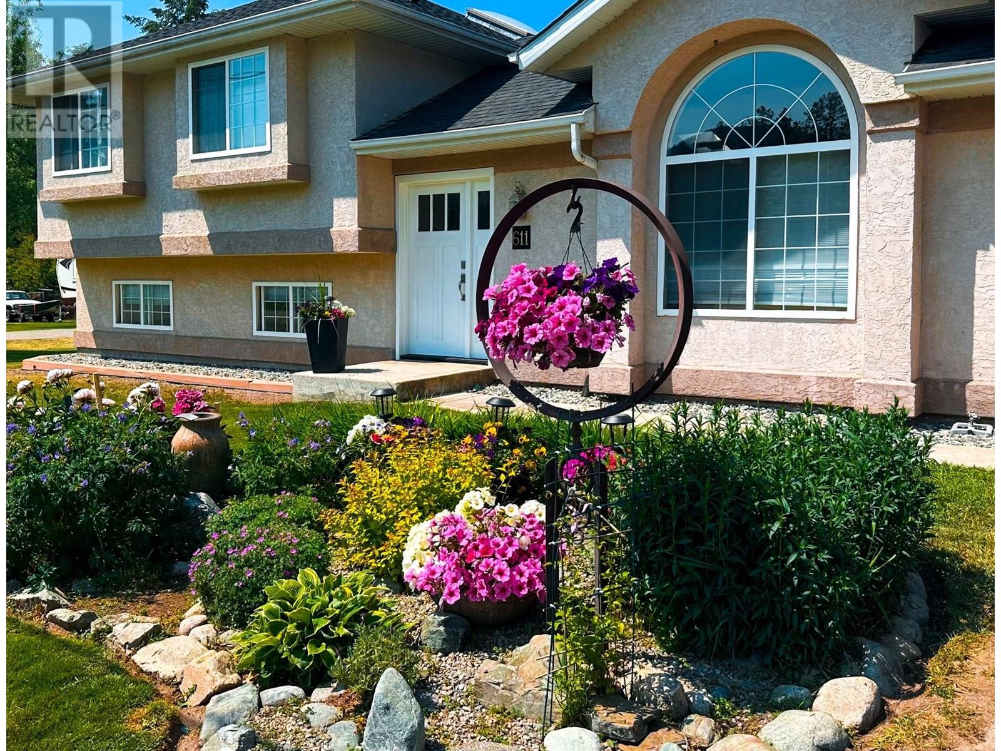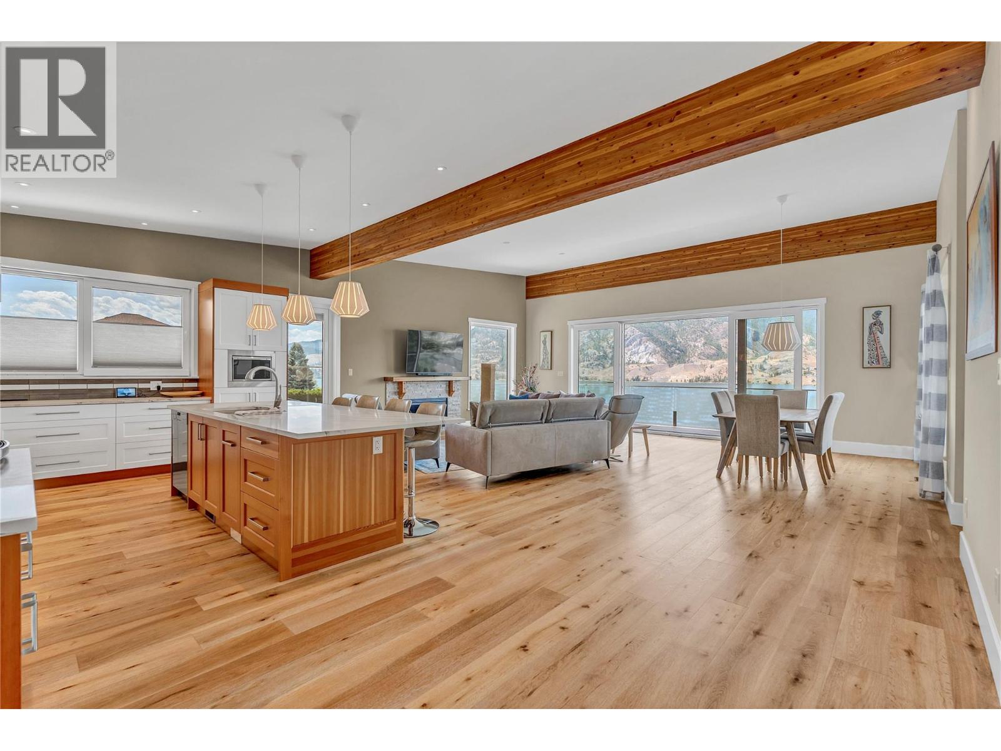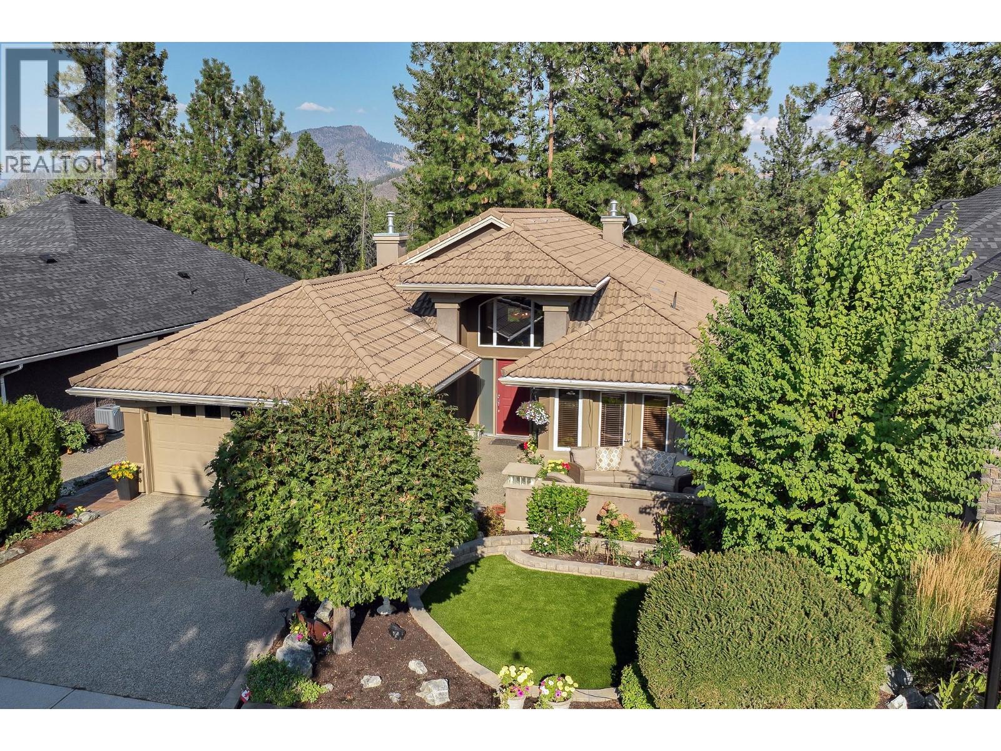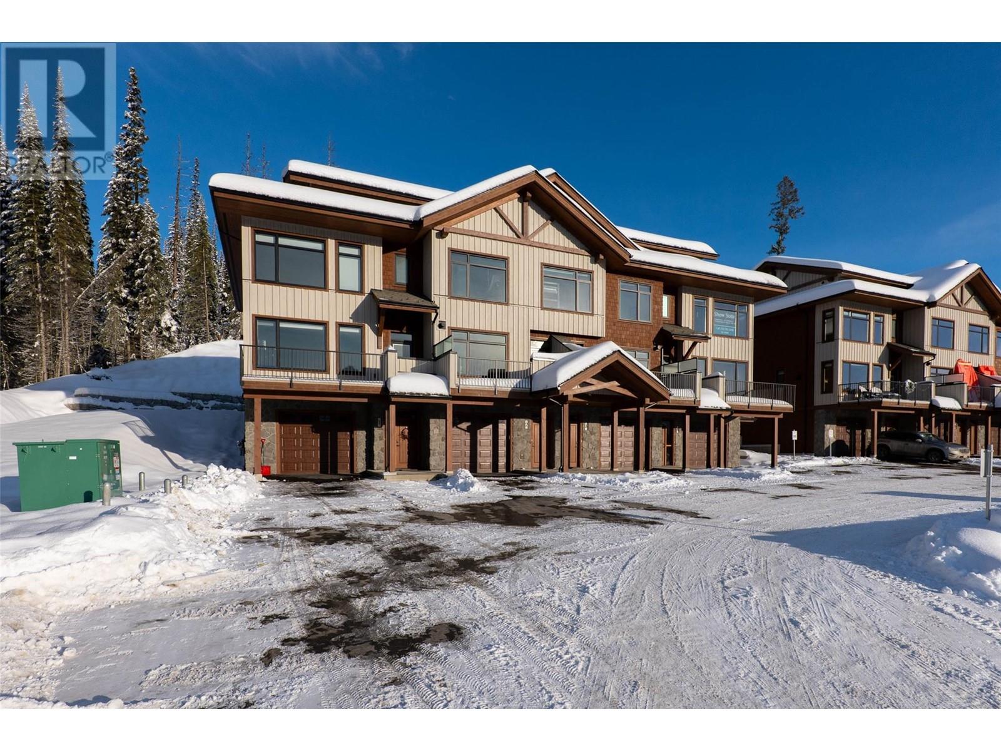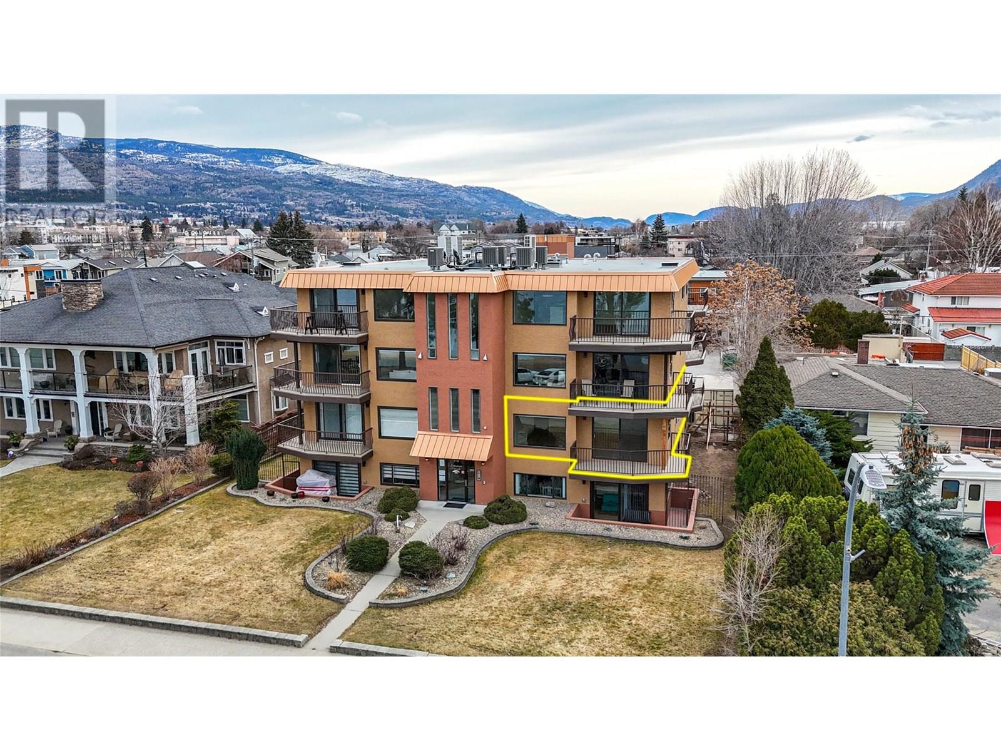1229 13th Street
Invermere, British Columbia
Imagine living in the heart of Invermere, steps from everything, in a beautifully updated 5-bedroom, 2-bathroom residence that offers both comfort and incredible peace of mind. This isn't just a house; it's a smart investment. Enjoy a remarkably large and private front yard and a south-facing back deck with protected views and exposure to sunshine! Perfect for soaking up those summer days. Inside, discover bright, open-concept living areas with a vaulted ceiling and skylights ensuring abundant natural light. This home boasts long-term peace of mind with a newer roof and furnace. Plus, beyond the 22-foot single garage, you'll find significant additional parking for multiple vehicles or all your recreational gear – a huge advantage in a central location! The main floor features a serene primary bedroom with a skylight and walk-in closet. The basement with a separate entry offers exciting potential with huge, bright bedrooms providing flexibility and possible income. Location is key! You're just 2 minutes from schools and a mere 5 minutes from downtown Invermere and Lake Windermere, making daily commutes and access to recreation effortless. With a 1/5th acre lot (excluding the garage laneway), you get amazing space while being close to everything. Don't miss this exceptional opportunity! Ready to see it? (id:60329)
Fair Realty
4017 Sunstone Street
West Kelowna, British Columbia
Step inside this Everton Ridge Built Okanagan Contemporary show home in Shorerise, West Kelowna – where elevated design meets everyday functionality. This stunning residence features dramatic vaulted ceilings throughout the Great Room, Dining Room, Entry, and Ensuite, adding architectural impact and an airy, expansive feel. A sleek linear fireplace anchors the Great Room, while the oversized covered deck – with its fully equipped outdoor kitchen – offers the perfect space for year-round entertaining. With 3 bedrooms, 3.5 bathrooms, and a spacious double-car garage, there’s room for the whole family to live and grow. The heart of the home is the dream kitchen, complete with a 10-foot island, a large butler’s pantry, and a built-in coffee bar – ideal for both busy mornings and relaxed weekends. Every detail has been thoughtfully designed to reflect timeless style and effortless livability. (id:60329)
Summerland Realty Ltd.
611 Gertrude Street
Midway, British Columbia
Looking for a place to call home where all that’s left to do is step outside and start exploring—or simply relax in the peace and privacy of your own mountain-view yard? Welcome to this fully updated 3-bedroom, 2-bathroom split-level home, ideally located on a sunny corner lot in the heart of Midway. Modern finishes shine throughout, including new flooring, stylish lighting, and a beautifully renovated kitchen. Upstairs offers bright, spacious bedrooms, a full bathroom, and a laundry room. Downstairs, the large rec room with custom wet bar is perfect for entertaining or cozy evenings in. A second bathroom, a well-designed workshop, and ample storage add even more versatility for guests, hobbies, or working from home. Outside, enjoy a generous fenced yard with a covered deck, fire pit, and plenty of room to play or garden. An attached carport, RV parking, and additional space make this home as practical as it is inviting. Set along the Kettle River and surrounded by mountains, Midway is a friendly, vibrant community with endless outdoor recreation right at your doorstep. Enjoy the quiet pace of rural life, with the convenience of being less than an hour from both Grand Forks and Osoyoos. Come discover the lifestyle that awaits in beautiful Boundary Country. (id:60329)
Coldwell Banker Rosling Real Estate (Nelson)
1885 Grasslands Boulevard Unit# 16
Kamloops, British Columbia
Enjoy a quick 10-minute commute to downtown from this bright, open-concept home in highly desirable Batchelor Heights—one of only 20 units in this quiet complex. Featuring 2 bedrooms, 3 bathrooms, and a large recreation room with a nook currently used as a third bedroom, this residence offers flexible living for families or professionals. Step outside to discover your own tranquil retreat, backing onto stunning grasslands with access to hiking and biking trails. Outdoor living is a breeze with a back patio, front porch, and sun deck, while parking is plentiful with 2 spots in front and a single-car garage. Don’t miss your opportunity to own an affordable, well maintained home that perfectly balances convenience, nature, and comfort! (id:60329)
Stonehaus Realty Corp
3616 Big Horn Curl
Ashcroft, British Columbia
This unique property in Spences Bridge could be a homesteader's dream or a gardener's delight. The lot is large and the house has been recently renovated. There are 6 finished outbuildings, 3 of which can serve as guest cabins. The 2 smaller ones are 9' 4"" square, and the container is 7.5' x 15'. There are also three outdoor deck spaces and a professional greenhouse. You could easily have a home based business . There are over 24 mature orchard trees including cherry, pears, plums, crabapples, peaches, hazelnuts and walnuts. Also shrubs and vines including blackcurrants, redcurrants, raspberries, grapes, kiwis and gooseberries. There are large raised garden beds, and many flowers and herbs. The small farm is walk-in ready, is completely fenced and includes the irrigation system. The present has made many new updates which include a split heat pump, new fridge, washer and dryer, indoor and outdoor plumbing repairs, installing 3 windows in the outbuildings, and new front room flooring. She is willing to include a lot of the furniture and tools, so that the home is move-in ready. The previous home inspection report can be included, with all the recommended work having been done. This is a true Gem in beautiful Spences Bridge. Call today to book a private showing. (id:60329)
RE/MAX Real Estate (Kamloops)
7545 Dallas Drive Unit# 49
Kamloops, British Columbia
Welcome to 49 Gateway Estates – A Hidden Gem Backing onto Greenspace! Number 49 at Gateway Estates is a standout home offering comfort, space, and incredible outdoor living. This beautifully maintained 3-bedroom, 2-bath modular is situated on one of the best lots in the complex, backing directly onto peaceful greenspace—your private backyard oasis awaits! A blacktop driveway extends through a swing gate into the backyard, offering tons of parking for your RV. The yard is fully landscaped front and back, and includes two handy storage sheds plus a wired, insulated shop with 220 power—perfect for hobbyists or DIY enthusiasts. Enjoy warm summer evenings on the reconstructed deck, with a new privacy shade cover. Inside, you'll love the vaulted ceilings, skylights, and the abundance of natural light in the kitchen. All the flooring has been upgraded to a mix of vinyl plank and laminate, offering modern style with easy maintenance. The layout is cozy and functional, and all bedrooms are generously sized. Whether you’re looking to downsize without compromise or start fresh in a welcoming community, this move-in-ready home has it all. Come experience life at Gateway Estates—schedule your private showing today! (id:60329)
RE/MAX Real Estate (Kamloops)
3984 Finnerty Road
Penticton, British Columbia
Perched high above the sparkling waters of Skaha Lake, this stunning 4-bedroom, 4.5-bathroom masterpiece offers over 3,000 sq ft of refined living space, built in 2018 with meticulous attention to detail. Designed to capture the essence of luxury Okanagan living, every angle of this home showcases unobstructed, sweeping west and south-facing views that will leave you breathless. A soaring entryway welcomes you, setting the tone for the open-concept design and contemporary sophistication that flows throughout. The main living area is an entertainer’s dream, featuring a wall of floor-to-ceiling windows and Euroline doors that flood the space with natural light while seamlessly blending indoor and outdoor living. Step out onto the expansive main balcony – the ultimate vantage point to watch the sun sink behind the hills and paint the lake with evening colours. The chef-inspired kitchen is as beautiful as it is functional, featuring high-end appliances, sleek cabinetry, and an oversized island perfect for hosting. Each of the bedrooms offers a private sanctuary, complete with its own ensuite bathroom for ultimate comfort and privacy. The primary suite is a true retreat – complete with its own private balcony, a lavish 5-piece ensuite featuring a deep soaker tub and a large shower. The home’s versatile design offers the potential for a self-contained main floor suite, ideal for guests, extended family, or as an income opportunity (id:60329)
Canada Flex Realty Group
4117 Gallaghers Boulevard S
Kelowna, British Columbia
A Rare Golf Course Retreat with Membership Bonus. Resort-style living at your doorstep! This beautifully updated 4 bed + den, 3 bath walk-out rancher sits directly on the 14th hole of Gallaghers Canyon Golf Course and offers 3,194 sq ft of refined living. Enter your home through a private west-facing courtyard and step into a bright, open main level with soaring vaulted ceilings, expansive view windows, and timeless finishes. The granite kitchen with abundant prep space flows seamlessly into the living and dining areas, creating the perfect setting for entertaining. The kitchen and living room space open directly onto a 40’ east-facing deck overlooking the fairway, ideal for morning coffee, alfresco dining, or evening gatherings. The primary bedroom is a serene retreat with dual-sided fireplace, spa-inspired ensuite with granite. Downstairs offers 2 additional bedrooms, full bath, spacious family room with patio, and abundant storage. Quality details include hickory hardwood and maple floors, concrete tile roof, Leaf Filter, new HVAC/Heat Pump and easy-maintenance landscaping. The oversized 2-car garage with golf cart bay adds convenience. Bonus for golfers: home purchase includes a single golf membership, and sellers will cover 2026 golf dues! Residents of Gallaghers enjoy world-class amenities including 2 championship golf courses, pool, fitness centre, tennis courts, and a vibrant community lifestyle. (id:60329)
RE/MAX Kelowna
982 Long Ridge Court
Kelowna, British Columbia
Welcome to this gorgeous 5-bedroom, 3.5-bath luxury home, custom built by Rykon and perfectly positioned to capture beautiful views of Hidden Lake, Still Pond, and the surrounding mountains. Nestled on a quiet, cul de sac in the prestigious Wilden community, this home is ideal for families and entertainers alike. The main level boasts a soaring two-story foyer, chef-inspired kitchen with a massive island, ample cabinetry, and direct access to a large, private deck. The inviting family room is the perfect place to unwind while enjoying tranquil nature views through oversized windows. Upstairs, a cozy loft with a gas fireplace leads to three generous bedrooms, including a luxurious primary suite featuring his and hers walk in closets and a spa-like 5-piece ensuite with heated floors, soaker tub, walk-in glass and tile shower and dual sinks. A 4-piece main bathroom completes this level. The lower level offers 10-foot ceilings and is made for entertaining with a stylish wine cellar, wet bar, spacious rec room, two additional bedrooms (one with built-in bed), and a full 4-piece bathroom. Step out to the covered patio, the home is surrounded by mature evergreens in a fully fenced yard. Additional highlights include gas fireplaces throughout, expansive windows to maximize natural light and views, and a large double garage and outdoor areas wired for sound. This is a true retreat designed for those who value privacy, family living, and the beauty of nature. (id:60329)
RE/MAX Kelowna
Cir Realty
5015 Snowbird Way Unit# 3
Big White, British Columbia
Discover your mountain retreat at Big White! Located steps from the Happy Valley Day Lodge with it's amenities and Lara's Gondola, this inviting, move in ready (w/ furnishings), 3-bedroom, 2-bathroom end-unit townhome, built in 2003, flawlessly blends rustic charm and modern comfort. Designed with a ski-lodge feel, the warm cabin vibes begin with its character-rich and inviting exterior which flows perfectly inside, highlighted by carved wood railings and a cozy rock fireplace in the main living area. The open kitchen and living room create a welcoming hub for family and friends to gather after a day on the slopes or trails. Upstairs, you’ll find the primary, with cheater ensuite access to the Full 4 pc bathroom, and second bedroom. While the walk-out basement level offers a private third bedroom, 3-piece bathroom, laundry, storage, and direct access to a lower patio complete with a Hot Tub, your perfect spot to unwind after the days activities! A covered carport right out front of the main entry makes mountain living extra convenient. Big White is more than just a world-class winter destination. In addition to its vibrant local and international ski community, this resort mountain is alive year-round with endless outdoor adventures, including renowned mountain biking and hiking trails. Whether you’re a local seeking a retreat, a nature enthusiast dreaming of a home base in the fresh alpine air, or an investor looking for a versatile property, this townhome checks every box. (id:60329)
RE/MAX Kelowna
7000 Mcgillivray Lake Drive Unit# 8
Sun Peaks, British Columbia
Discover Switchback Creek - Sun Peaks' newest luxury alpine homes, offering a perfect blend of relaxation and vibrant village life. These beautiful units are now offered fully furnished and with hot tubs - a true ""turn-key"" purchase! Enjoy stunning mountain views, upscale designer finishes with premium upgrade options and flexible floor plans in both 6-plex and 4-plex configurations. Large 2 and 3 bedroom floor plans within the 6-plex option and 3 bedroom floor plans in the 4 plex option. Tailored for year-round mountain living, these residences feature spacious outdoor areas with hot tub hookup and gas BBQ connection, all set within a beautifully landscaped community with ample parking. Step outside to access over 30 kilometers of groomed Nordic trails, world-class mountain biking, hiking trails, and more. Switchback Creek also borders the 14th hole of the golf course. Short-term rentals are allowed, and the developer's disclosure statement is in effect. Price is GST applicable. Elevate your mountain lifestyle at Switchback Creek. Please note that photos are of the staged unit (id:60329)
Engel & Volkers Kamloops (Sun Peaks)
578 Lakeshore Drive Unit# 202
Penticton, British Columbia
This gorgeous 1,307 sq. ft. condo has been completely renovated and sits in a quiet, exclusive complex of just nine units, offering both privacy and a sense of community. Just 50 steps from Okanagan Lake, this fantastic location provides breathtaking water and mountain views right from your home. Inside, no detail has been overlooked in this complete transformation. This two-bedroom, two full bathroom home features a brand-new kitchen with quartz countertops, luxury vinyl plank flooring, fresh baseboards, and modern LED lighting. The cozy living area is anchored by a sleek new gas fireplace, while two private decks offer the perfect spots to soak in the stunning lake views. The spacious ensuite is a spa-like retreat, showcasing a large beautifully tiled walk-in shower. With ample parking and quick possession available, this home is ready for you to move in and start enjoying the ultimate beachfront Okanagan lifestyle. This is a must-see to truly appreciate the meticulous updates and prime location. Don’t miss your chance to own this piece of paradise! (id:60329)
Royal LePage Locations West


