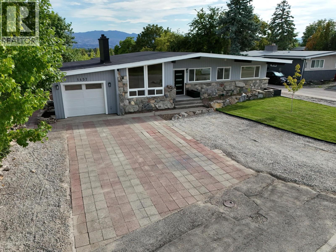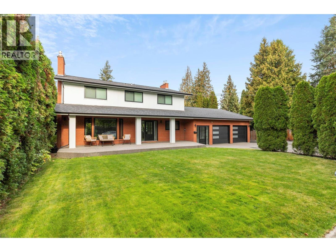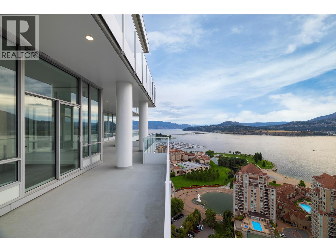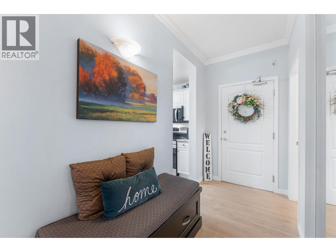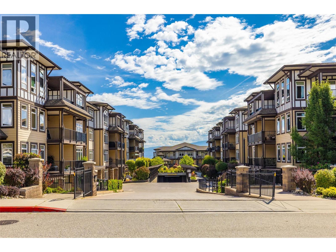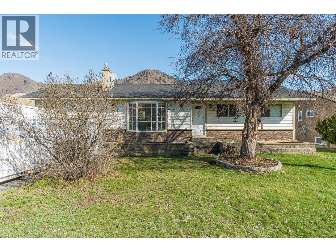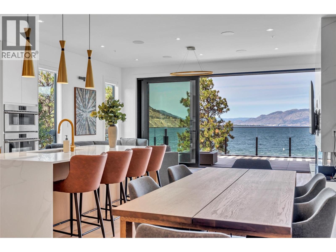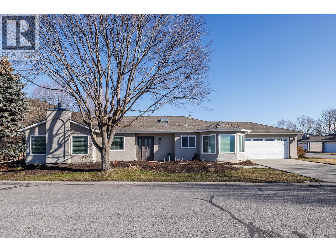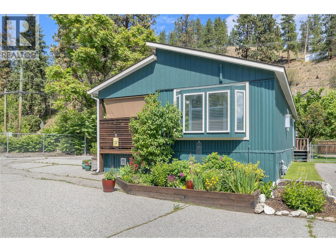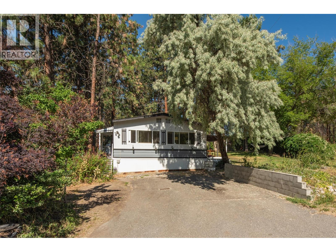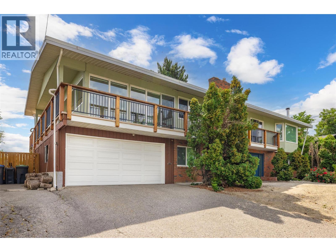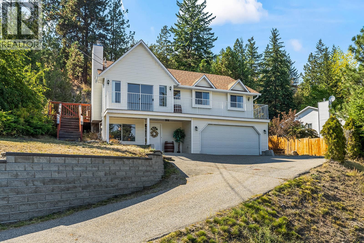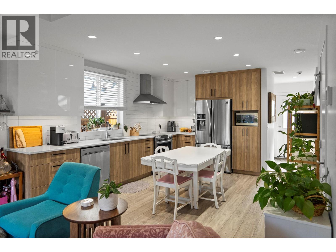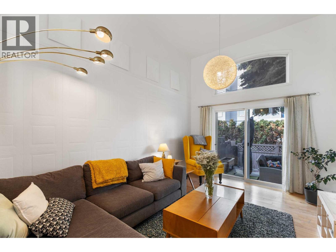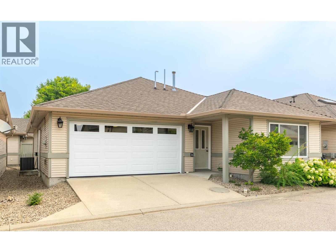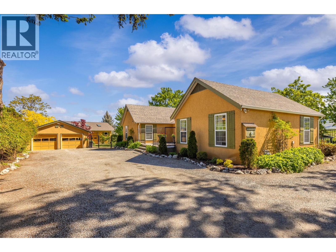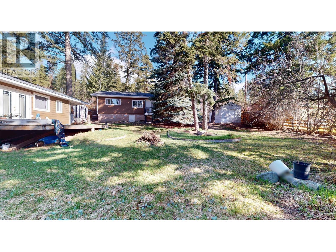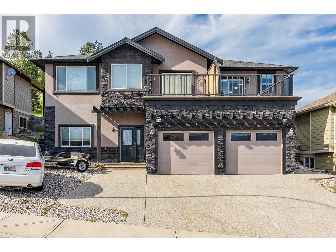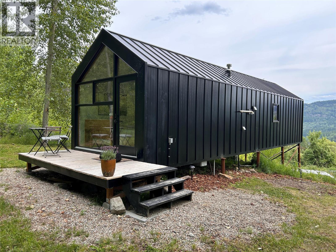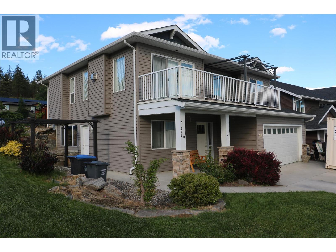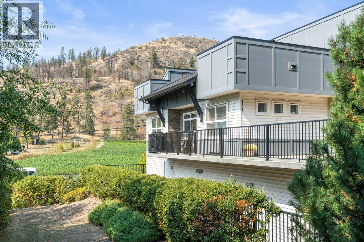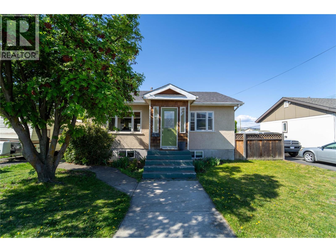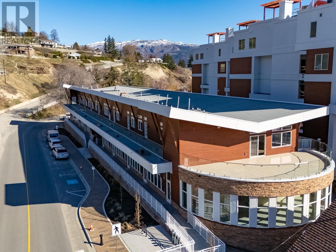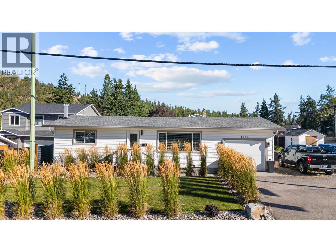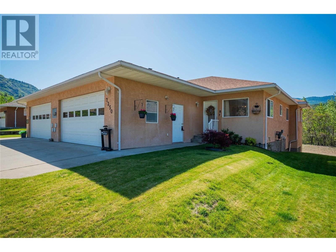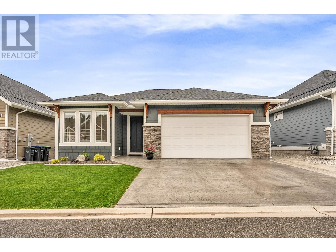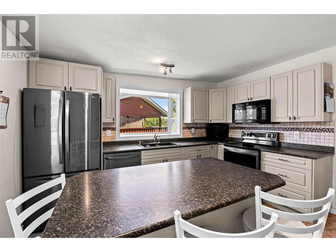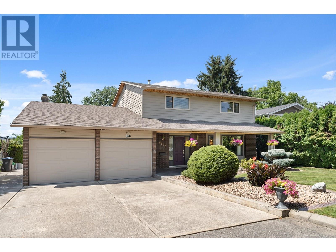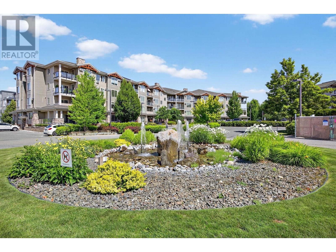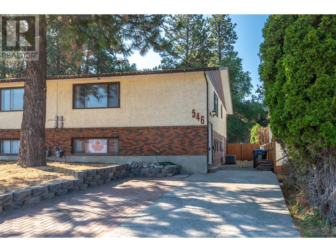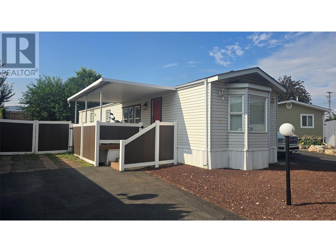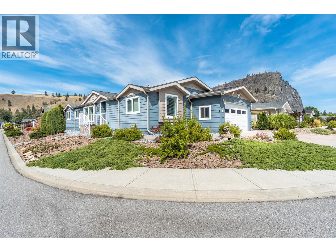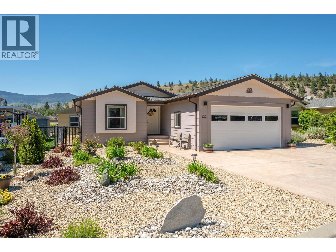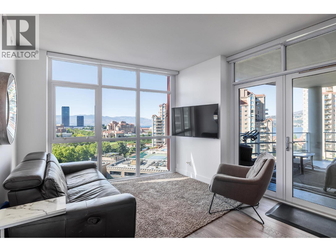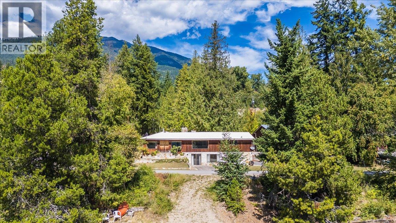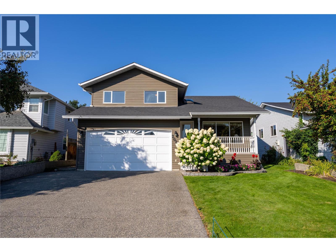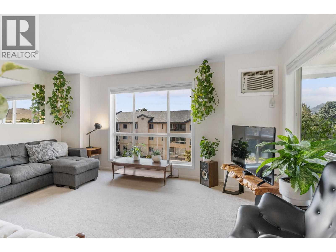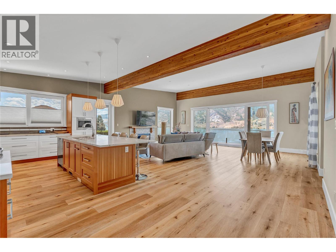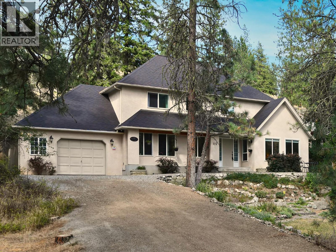1457 Alta Vista Road
Kelowna, British Columbia
Tucked Quietly on a Tree-Lined Rise in Glenmore, 1457 Alta Vista Rd is a fully Reimagined Classic—Crafted for Effortless indoor–outdoor living + Smart multi-gen Options. Professionally Interior Designed, it blends Warm Textures with Modern systems: New Luxury Vinyl Plank floors; New Torch-On Roof; Freshly painted Cedar Siding; Black-matte fixtures/handles; New Windows; New Furnace + A/C; HWT 2020. MAIN FLOOR: 9’ Ceilings w/ Vaulted Living + Dining; New Kitchen Cabinets + Quartz (up + down); LG stainless appliances; fluted-tile backsplash (to be completed). Primary Bedroom has sliding-patio door access to the full-width Covered Balcony. Wood-burning fireplaces bring the Romance, Crackle and Wood Aroma with Timeless Masonry. WALKOUT LEVEL: Bright Walkout Basement (large windows) with a full 2-Bedroom Suite and its own Entrance, plus a Covered Porch spanning the home—ideal for Year-round living + guests. OUTDOOR: Professionally Landscaped front/back by Fuller Landscaping; Elegant Large-stone Masonry; new Vinyl Decking with Aluminum/glass railings; RV parking; Tandem Garage w/ EV Car Hardwired Box. LOCATION: Steps to the emerging Parkinson Recreation Center (under construction): 25-m, 10-Lane aquatics, Leisure pool, Hot tub, Cold plunge, Steam, Sauna; Indoor track; 3 gymnasiums; Fitness training; Childcare; Multi-sport box; Outdoor Pickleball/Tennis and 5 Natural-turf fields. More than a Home—it’s the KEY to the Kelowna Life You Imagined (id:60329)
Realty One Real Estate Ltd
4540 Lakeshore Road
Kelowna, British Columbia
This stunning estate home, recently renovated by LUX HOMES, offers the epitome of luxury living in the highly sought-after Lower Mission neighborhood of Kelowna. Situated on almost half an acre of meticulously manicured grounds, this pristine family home provides both ample space and privacy. This tranquil oasis boasts an in-ground pool and hot tub, designed to elevate your lifestyle to new heights. The home's interior highlights timeless elegance and impeccable craftsmanship, with an open design that creates a seamless flow between living spaces. With four bedrooms plus a separate two-bedroom in-law suite and a double-car garage, there is room for everyone. The spacious outdoor deck, barbecue area, and ample seating make this property an entertainer's paradise. Host unforgettable gatherings with family and friends or simply unwind in your own outdoor sanctuary. The beautiful lot has the space, approved zoning, and added parking to easily accommodate a carriage home, a boat, and an RV. In addition, development potential as the city seeks to densify suburban areas; lakeshore has been selected as on of the future areas for a future pilot project for the transit corridor redevelopment. Living in the Lower Mission means you're just a short walk away from some of Kelowna's best schools, dining, entertainment, and beaches. This neighborhood is known for its family-friendly atmosphere and vibrant community, making it the perfect place to call home. (id:60329)
Sotheby's International Realty Canada
1181 Sunset Drive Unit# 2803
Kelowna, British Columbia
Rare 3 bdrm + 3.5 bath Sub-penthouse listed well below assessed value. 2607 sq ft + 1086 of SW facing lakeview patios located at the famed ONE Water Street development on a top street in downtown Kelowna. Just steps to the beach, marina, arena, casino, and all the vibrancy the city centre has to offer. West-facing + sunset views. Gourmet kitchen w/SubZero+Wolf appliances. Smart home to control power blinds, built-in speakers, heating/cooling, and lights. 2 parking stalls + storage locker. Huge decks with room for outdoor kitchen, cold plunge and more. The #1 layout with a family room plus a large living room. Primary suite with its own private balcony. Laundry rm + pantry. ONE Water Street boasts the best in the Okanagan amenities called The Bench, featuring 2 pools, hot tub, outdoor lounge, fire pits, large gym with yoga/pilates studio, event/party room, business center, pickleball court, pet-friendly park, and guest suites for visitors. Own one of the nicest condos in Kelowna in the award-winning ONE Water Street project. Vacant and ready for occupancy. Excellent rental income potential. No GST. (id:60329)
Engel & Volkers Okanagan
1962 Enterprise Way Unit# 113
Kelowna, British Columbia
Gorgeous 2-Bed, 2-Bath Ground-Level Condo with Pool View. Welcome to Meadowbrook Estates! This beautiful ground floor suite offers the perfect blend of style, comfort and convenience, with bedrooms and bathrooms positioned at opposite ends for maximum privacy. Enjoy a sunny poolside view from your own patio, plus access to the outdoor heated pool, gym, clubhouse and craft room! Recent upgrades include a new air conditioning unit, modern appliances and sleek kitchen countertops. Additional features include in-suite laundry, secure underground parking and a private storage locker. This pet friendly community has no age restrictions and allows long-term rentals. Walk to all amenities including restaurants, shopping, transit, walking trails and close to downtown and lake-front beaches. Don't miss your chance for this stress free lifestyle in one of the area's most desirable complexes! BUYERS INCENTIVE - $5,000.00 BONUS FOR COMPLETION BEFORE NOVEMBER 15TH 2025 (id:60329)
Royal LePage Kelowna
3843 Brown Road Unit# 2409
West Kelowna, British Columbia
Welcome to Miravista – Top Floor Living with Vaulted Ceilings! This beautifully UPDATED 2-bedroom, 2-bathroom condo offers a spacious open-concept layout with soaring high ceilings that create an airy, inviting atmosphere. Located on the top floor, this home is perfect for those seeking style, comfort, and convenience. Step into a bright and updated space designed to impress. The kitchen features ample cabinetry and counter space, ideal for cooking and entertaining. The primary bedroom boasts a generous walk-in closet and a large ensuite bathroom, providing a private retreat. Thoughtfully designed with bedrooms on opposite sides of the unit, this layout is perfect for privacy – whether for guests, roommates, or a home office setup. This modern condo comes with TWO secured underground parking spots - a Rare fInd and perfect for households with multiple vehicles or frequent guests. Plus, enjoy the flexibility of a spacious den, ideal for a home office, gaming setup, or creative studio, whatever suits your lifestyle best. Other highlights include: Pool, Hot tub Spacious laundry room In-suite storage room Guest suite for family and friends Private patio – perfect for enjoying your morning coffee, a good book, or dining alfresco Immediate possession available Don’t miss this opportunity to own a top-floor unit in the sought-after Miravista community. Schedule your showing today! (id:60329)
Royal LePage Kelowna
6418 Furrer Road
Kamloops, British Columbia
Welcome to 6418 Furrer Road, a great home for family or retirement. Located in the Dallas area, this spacious 5-bedroom, 3-bathroom gem offers the ideal blend of comfort, functionality, and privacy. The main floor features an inviting open type concept layout that connects the living, dining, and kitchen areas—ideal for entertaining or enjoying cozy family evenings. With three generously sized bedrooms and two full bathrooms on the main level, there's ample room for everyone. Downstairs, you’ll find two additional bedrooms and a full bath, perfect for extended family, guests, suite potential with proper approvals or even a home office setup. Step outside to a large, fully fenced backyard offering established season fruit trees and shrubs, privacy and security—an excellent space for kids, pets, or weekend BBQs on the expansive deck. The single-car garage is complemented by abundant parking space, making it easy to host friends and family. This home’s versatile layout and serene outdoor setting make it an excellent fit for growing families or those looking to downsize without compromising space or comfort. Come book your appointment. All measurements approx., Buyer to verify. (id:60329)
Stonehaus Realty Corp
602 Lakeshore Drive Unit# 402
Penticton, British Columbia
Live your best life at Legacy on Lakeshore, where luxury, serenity, and nature are seamlessly harmonized with an indoor-outdoor living style that is second to none. Located across from the shores of majestic Okanagan Lake, the breathtaking views are yours to soak in as life flows from luxury to lakefront through your 17 foot wide sliding balcony door. For the chef, there is a large kitchen with a full complement of Fisher & Paykel appliances, gas stove, a waterfall island, quartz countertops, and a wine cooler. This 3 bedroom home offers 2 beautifully appointed bedrooms with en-suites plus a third bedroom and full main area bathroom. Carefully crafted to maintain a single-family home feeling, create your own sanctuary with 10 foot high ceilings, fireplace, luxury finishes, and natural elegance. On the upper level, enjoy your own private 1547 sqft rooftop patio with panoramic views of the surrounding mountains and lake and outdoor shower, fully prepped for an outdoor kitchen, hot tub, stereo, with 2 natural gas hookups. Whether you are looking for a year round home, or a place to escape and unwind, Legacy puts you in the heart of the South Okanagan Valley and everything it has to offer. With everything Penticton has to offer at its doorstep, Legacy on Lakeshore is more than a home, it’s a lifestyle. All measurements approximate. GST applicable. Buyer incentives. Contact your Realtor®; or the listing agent today to book your private showing of this amazing home! (id:60329)
Engel & Volkers South Okanagan
615 Glenmeadows Road Unit# 70 Lot# 24
Kelowna, British Columbia
This special home is move-in ready and can be left fully furnished with high-quality furnishings for the right buyer. 2022 Renovations include both bathrooms, high-end hardwood flooring, quartz counters, and newer appliances. Enjoy your morning coffee on the private 11 x 16 covered patio with awning, while overlooking the beautiful landscaping. Ideally located in the complex, close to the entrance and just steps from the clubhouse. Enjoy all the amenities the clubhouse has to offer, including an indoor pool, spa, games room, library and mail room. Enjoy all that Glenmore has to offer within walking distance and located close to transit stops. The home is ready for a quick occupancy - don't miss your opportunity to spend the rest of your life in Kelowna! (id:60329)
Coldwell Banker Horizon Realty
6663 Highway 97 S Unit# 11
Peachland, British Columbia
**OPEN HOUSE SAT SEPT 13, 12-2pm** Welcome to this beautifully updated and meticulously maintained manufactured home located in the sought-after Edgewater Pines community of Peachland, just steps from the lake and the community allows 1 dog or 1 cat (18"" or less at the shoulder) Offering just under 1000 sq' of stylish interior space, this 2-bedroom, 1-bath home features numerous upgrades designed for comfort and efficiency. The interior boasts a Mitsubishi dual system heat pump, an EnviroS50 gas fireplace, a 2023 Rheem hot water tank, and a full stainless steel appliance package. The kitchen is equipped with an LG EnergyStar dishwasher, Samsung gas range with convection oven, Samsung bottom-freezer fridge, and LG washer/dryer combination on a pedestal base. Benjamin Moore paint and laminate floors run throughout, creating a bright and modern feel. The bathroom includes a high-top Formica countertop with a glass tile surround for a sleek touch. Enjoy year-round comfort with Hunter Douglas shutters, ceiling fans, and multiple sitting areas throughout the garden to relax beneath your own heritage cherry tree. The south and west facing garden is both private and serene, with covered decks and matching sunshades inviting you outdoors. Outbuildings include a secure garden shed and an attached shop with electrical service. You’re just a short walk from Antlers Beach and Hardy Falls, making this an exceptional lifestyle property for nature lovers and lake enthusiasts alike. Whether you're downsizing, retiring, or seeking a peaceful Okanagan retreat, this property is truly a gardener’s dream and a rare offering for a discerning buyer. Book your showing today! (id:60329)
Royal LePage Kelowna
1860 Boucherie Road Unit# 30
Westbank, British Columbia
Great Location! This inviting 2-bedroom, 2-bathroom home offers a fantastic opportunity for comfortable and affordable Okanagan living. Step inside this updated (2015) double-wide mobile home, ideally situated in a well managed family park in West Kelowna, where pets are welcome, too! One of the standout features of this home is its generous pad area, creating a truly park-like setting. Image enjoying your mornings on the large covered deck surrounded by green space. This outdoor space is perfect for gardening, dining, relaxing and perfect for kids and pets, too! (One dog and two cats, with park approval and no restrictions on dog breeds or size. No vicious or dangerous dogs allowed. Enjoy the convenience of being just minutes from shopping, restaurants, Okanagan Lake beaches, walking/hiking trails, wineries, a golf course, transit, schools. All the amenities for everyday life. Call today to book a tour and make your move. (id:60329)
Oakwyn Realty Okanagan
602 Lakeshore Drive Unit# 201
Penticton, British Columbia
Live your best life at Legacy on Lakeshore, where luxury, serenity, and nature are seamlessly harmonized with an indoor-outdoor living style that is second to none. Located at 602 Lakeshore Drive, across from the shores of majestic Okanagan Lake, the breathtaking views are yours to soak in as life flows from luxury to lakefront through your 17 foot wide sliding balcony door. For the chef, there is a large kitchen with a full complement of Fisher & Paykel appliances, gas stove, a waterfall island, quartz countertops, and a wine cooler. This 3 bedroom home offers 2 beautifully appointed bedrooms with en-suites plus a third bedroom and full main area bathroom. Carefully crafted to maintain a single-family home feeling, create your own sanctuary with 10 foot high ceilings, fireplace, luxury finishes, and natural elegance. Whether you are looking for a year round home, or a place to escape and unwind, Legacy puts you in the heart of the South Okanagan Valley and everything it has to offer. Make the one hour trip north to Kelowna’s international airport or hop on a flight from Penticton’s local airport. For the outdoor enthusiast, there is golfing, fishing, rock climbing, road or mountain biking, hiking, or a casual stroll along the lake or up the KVR. Enjoy world class wineries and Penticton’s vibrant craft brewery scene. With everything Penticton has to offer at its doorstep, Legacy on Lakeshore is more than a home, it’s a lifestyle. All msmtss approx. GST applicable. Photos rep 202. (id:60329)
Engel & Volkers South Okanagan
2415 Collingwood Road
West Kelowna, British Columbia
Lakeview Lifestyle in the Heart of West Kelowna’s Wine Country! Beautifully updated and ideally located, this home offers expansive lake views, a saltwater swim spa, and seamless indoor-outdoor living. Enjoy the brand-new deck, perfect for entertaining or relaxing in privacy. The low-maintenance, fully fenced backyard creates a peaceful outdoor retreat. Inside, natural light fills the open-concept layout featuring an upgraded kitchen with granite countertops, modern cabinetry, and a cozy wood-burning fireplace in the main living area. The spacious three-season sunroom includes double doors that open to connect indoor comfort with fresh air and scenic surroundings. Wake up to lake views in the primary bedroom, which includes direct deck access for added tranquility. The fully finished lower level offers flexibility for a home gym, office, guest suite, or media room. Additional features include a 240V electric vehicle charger, updated flooring, and thoughtful modern touches throughout. Located just minutes from award-winning wineries, scenic hiking and biking trails, golf courses, schools, shopping, and restaurants, this home offers the perfect combination of lifestyle, location, and value. Schedule your private showing today and experience the best of West Kelowna living. (id:60329)
O'keefe 3 Percent Realty Inc.
3334 Mcqueen Road
West Kelowna, British Columbia
Welcome to a warm and inviting family home that blends comfort, convenience, and a touch of nature. Step inside to soaring vaulted ceilings and a cozy natural gas fireplace, creating the perfect gathering space for evenings together. The kitchen opens through a patio sliding door to a private backyard retreat, while a wraparound deck and balcony with partial lake views invite you to enjoy the Okanagan lifestyle year-round. Upstairs, 3 bedrooms are thoughtfully grouped together, ideal for families wanting everyone close by. The lower level offers flexibility with a bright office and spacious fourth bedroom—perfect for teens, guests, or working from home. With a high-efficiency gas hot water tank (2023), a gas furnace and the gas fireplace you'll enjoy the perk of low utility bills! Plus a 2018 A/C unit to keep you cool in the summer months. Outside, you’ll love the low-maintenance yard, double garage, and bonus parking for your RV or boat. The home backs onto peaceful trees, offering privacy and a natural backdrop. Being perched higher up provides an elevated setting and extra separation from the street. With septic in place and sewer connection available, this home is practical as well as inviting. Located close to schools, walking trails, and parks, it’s an ideal spot for raising a family. Don’t miss this opportunity to plant roots in a welcoming community—come see the value and lifestyle waiting here! (id:60329)
Oakwyn Realty Okanagan
727 Cadder Avenue
Kelowna, British Columbia
Looking for a great Townhome in Kelowna? Look no further! Amazing value here. This stand-alone townhome with no shared walls combines the convenience of townhouse living with the privacy of a single-family home. Exceptionally well kept and thoughtfully designed, this 3 bedroom, 2.5 bathroom home offers both comfort and functionality in one of Kelowna’s most desirable locations. The main floor features a bright and inviting living space with a modern kitchen showcasing quartz countertops, custom cabinetry, and an open-concept flow that’s perfect for everyday living or entertaining. A unique layout provides both a front and back entrance, giving you easy access to the garage and making day-to-day organization a breeze. Upstairs you’ll find three spacious bedrooms, including a primary suite complete with a 3- piece ensuite bathroom. The thoughtful design ensures every inch of space is maximized for modern living. Set in a highly sought-after location, you’ll be steps from Kelowna General Hospital, Pandosy Village, Okanagan beaches, the Ethel & Sutherland active transportation corridor, and countless other amenities that make Kelowna living so desirable. There is also a detached garage with a storage locker. this home represents outstanding value. Don’t miss your chance to own this unique home in the heart of the city. (id:60329)
Real Broker B.c. Ltd
1985 Burtch Road Unit# 14
Kelowna, British Columbia
OPEN HOUSE SEPTEMBER 13th & 14th. Welcome to Greystokes Gardens – where comfort, convenience, and community come together in a family-oriented townhouse complex designed for modern living. This stylish three-bedroom, two-bathroom townhome offers a creative layout, featuring a towering high ceiling in the living room that fills the space with tons of natural light. The open-concept design creates an airy, inviting atmosphere, perfect for both relaxing and entertaining. Upstairs, three spacious bedrooms keep the family close, offering a private retreat at the end of the day. Step outside and enjoy your private outdoor living space—a large patio off the living room, ideal for morning coffee, evening gatherings, or simply unwinding in the fresh air. The recently updated bathrooms and hardwood flooring ensure the home is move-in ready. Beyond your doorstep, the complex boasts a huge playground, where kids can play freely while still being close at hand. Nestled in a centrally located, fantastic neighborhood, you’ll have easy access to shopping, dining, schools, and transit, making everyday life effortless. This is life as it should be—comfort, community, and a place to call home. Don’t miss your chance to experience Greystokes Gardens! (id:60329)
RE/MAX Kelowna
111 Harbourfront Drive Nw Unit# 26
Salmon Arm, British Columbia
RARE OPPORTUNITY IN HERON VIEW - Spacious Detached Home w/ Double Garage in a highly sought-after 55+ strata development on the Salmon Arm Bay, within walking distance to waterfront trails, wharf, restaurants, pub, downtown shopping, farmer's market, and amenities. There is a lot to love about this 1324 sq ft home including the floorplan, easy access to visitor parking, pet policy (2 pets/no size restriction), 3 skylights for natural light. The home features a bright living room w/ gas fireplace angled to provide definition to the dining room (space for a dining suite), a good sized kitchen w/ island & eating bar, breakfast nook/family room with access to east-facing deck - enjoy your morning coffee in the sun and beverages/BBQ in the shade. French doors open to a bedroom or office/hobby/flex room w/ a large bay window. As you head down the hall you will find the 4 pc main bathroom, laundry, and a large primary bedroom with 3 pc ensuite (corner shower). The home has had many upgrades including Poly B replaced Aug 2025; new garage door Sept 2025; HWT 2024; AC & furnace 2020; fresh paint in most rooms; newer stove & fridge; Bosch d/w; built-in vac; handy utility sink in garage. Be sure to walk the beautifully landscaped grounds and check out the waterfront gazebo. Life is easy in this friendly community giving you the freedom to travel. Quick possession possible. Move-in ready. Book a showing today! Public open house Saturday Sept 13 from 11:00 to 2:00 PM. (id:60329)
Royal LePage Access Real Estate
2430 Longhill Road
Kelowna, British Columbia
Nestled down a private drive behind an automated gate, this .75 acre remarkable property harmonizes the charm of a countryside retreat with modern comforts, conveniently located near Kelowna’s amenities. The enchanting landscape is unique, surrounded by lush greenery, vibrant flowers, mature trees, and an orchard. At the heart of the property lies an underground saltwater pool with a changing room. For those requiring additional storage or workspace, the property includes a detached 24'x 42' two-car garage and a 30'x40'detached heated workshop with 100 amp service. This stunning home features three spacious bedrooms and two bathrooms, designed with an open-concept layout that maximizes space and natural light. The kitchen boasts an eat-at island, stainless steel appliances, and a gas range. The adjacent dining area has oversized windows that seamlessly connect indoor and outdoor living, inviting you to step out onto the partially covered patio(wired for hot tub), which is ideal for al fresco dining or simply enjoying the serene surroundings. The primary bedroom, located on a private side of the home, provides a luxurious retreat complete with a dressing room and a bright ensuite bathroom. An additional bedroom and bathroom complete the main floor. Venture down to the basement, which has a separate entrance and includes a cozy family room, an extra bedroom with a walk-in closet, a dedicated laundry area, and a flexible space perfect for a gym or play area. (id:60329)
Coldwell Banker Horizon Realty
937 Skeena Court
Kelowna, British Columbia
Welcome to the best street in the best neighborhood! OPEN HOUSE SATURDAY, Sept 13. 12-2 pm. Tucked away on a quiet cul-de-sac in highly sought-after Dilworth Mountain, this beautifully updated 3-bedroom, 3-bathroom home is move-in ready. Step inside to a bright, open-concept main floor featuring a crisp white kitchen that flows seamlessly into the dining and living rooms. Enjoy effortless one-level living with the principal bedroom, laundry, and a den (or office) all on the main floor. The spacious deck, located right off the main living area, is perfect for soaking in the stunning views. The bright walkout basement offers incredible versatility with a partially suited layout—ideal for extended family, guests, or extra income potential. Outside, the private, pool-sized backyard provides the ultimate space for entertaining, gardening, or relaxing in your own oasis. With updated kitchens and bathrooms, there’s nothing to do here but move right in and enjoy the Dilworth Mountain lifestyle. (id:60329)
RE/MAX Kelowna
8495 3 Highway
Yahk, British Columbia
Spectacular riverfront property on the Moyie River in Yahk, BC, offering over 2,700 ft of private frontage with exceptional fishing holes, swimming, rafting, and tubing. This unique income-generating property features a finely crafted log home with more than 2900 sq.ft of living space plus a semi-finished 1185 sq.ft. basement. An approximate 2270 sq.ft wraparound deck, mostly covered, surrounds the home., perfect for entertaining or relaxing with panoramic views. The land is set up for horses with cross fencing, corrals, and apple trees that provide natural snacks for the animals. Enjoy the many outbuildings this property has to offer. A 40 ft x36 ft garage with two 10 ft doors offers excellent storage. With no zoning, the opportunities are endless. The property currently producing income from eight highway signs, each generating $1,000/year, with room to add many more. In addition, there are 24 -12 ft x 25 ft dry storage units creating further potential for revenue growth. This is a rare chance to own a versatile riverfront property with unmatched potential. (id:60329)
Century 21 Purcell Realty Ltd
4700 Bella Vista Road Unit# 4
Vernon, British Columbia
This WALKOUT RANCHER gives you all the perks of space without the hassle of a detached home. Ideal for families with kids who want their own downstairs hangout, or couples who love main-floor living but still want room for company or grandkids. This rare END-unit townhome is one of just four in a quiet, beautifully maintained enclave on Bella Vista Road. Step inside and you’ll see the care that’s gone into it: engineered hardwood, quartz counters, custom kitchen cabinetry, stainless appliances, fresh paint, and a newer hot water tank - all the big upgrades are done, so you can simply move in and enjoy. The open-concept main floor is bright and welcoming, with vaulted ceilings and extra windows that flood the space with natural light. The kitchen offers plenty of room to cook and gather, perfect for entertaining or everyday life. The primary suite is tucked away for privacy with its own ensuite... a quiet retreat you’ll appreciate at the end of the day. Downstairs brings the wow-factor: a HUGE rec room, a third bedroom (easily a fourth if needed), another full bath, and walkout access to the fenced yard (dog-friendly and kid-approved). Extras include a single-car garage, tons of storage, low-maintenance outdoor space, and a location that nails it... just minutes to downtown Vernon, 8 minutes to Okanagan Lake, and 35 to SilverStar. This is the unicorn you’ve been waiting for: updated, private, move-in ready, and the perfect balance of lifestyle and convenience. (id:60329)
Coldwell Banker Executives Realty
1801 Carl Thompson Road
Cranbrook, British Columbia
Yes – You Can Have It All for Under $500,000! Just minutes from the year-round recreation of Jim Smith Lake, this beautifully updated 2-bedroom + office home offers the perfect blend of comfort, charm, and convenience. Situated on a .35-acre lot with mature landscaping, this 1,327 sq ft home has been fully renovated (2008) and is move-in ready. Step inside to discover a spacious kitchen with a large center island, a cozy living room featuring a wood-burning stove, and a generous primary bedroom with custom built-in cabinetry. Additional updates include a new furnace and hot water tank (2021), a new roof (2023), and fresh paint throughout. Enjoy outdoor living with a sunny south-facing deck and a detached carport. Need a mortgage helper or guest cabin? The backyard features a fully self-contained 30’5” x 13’5” in-law suite currently rented for $1,250/month. Located on a quiet, dead-end street, this property offers privacy, space, and income potential – all just a short drive from town and lakeside adventure. (id:60329)
RE/MAX Blue Sky Realty
7420 Sun Peaks Drive
Vernon, British Columbia
Set against a stunning backdrop of lake, valley, and mountain vistas, this exceptional residence offers the rare combination of sophisticated single-family living and the income potential in a fully self-contained suite. Thoughtfully designed with side-by-side configurations rather than the typical up/down duplex layout, this home ensures privacy, ease of access, and elevated livability. The main residence welcomes you with an expansive open-concept floor plan, ideal for modern living and entertaining. A open-concept kitchen features shaker cabinetry, granite counters, and newer stainless steel appliances. The spacious living and dining areas flow seamlessly toward a view-filled balcony, perfect for morning coffee. Retreat to the luxurious primary suite with walk-in closet and spa-inspired ensuite bath. Recent upgrades add to the home's appeal and energy efficiency, including a newer tankless water heater and a state-of-the-art mini split heating and cooling system, perfect for year-round climate control. Adjacent to the main residence, you’ll find a bright and beautifully finished two-bedroom suite. The second bedroom can be easily reincorporated into the main home, offering flexibility for your lifestyle. Outside, a low maintenance, full sun backyard with a garden shed, offers views of undeveloped land and is ready for relaxing, BBQing, or enjoying our Okanagan summers. Whether you're seeking a home with room to grow or a smart investment, this property delivers it all. (id:60329)
Royal LePage Kelowna
2715 3b Highway
Rossland, British Columbia
Private 10-Acre Mountain Escape. Looking for a rural location—without giving up convenience? Here’s a 10-acre property just outside Rossland that offers up the best of both - land to stretch out on and 2 minutes to town. Tucked into the hillside and set back from the road, the house is perched on helical piles which elevates it above the landscape and opens up the views. Floor-to-ceiling windows bring the mountains right into your living room. Built by Drop Structures in 2023 the small home is a sleek modern prefab. It's cozy, bright, and thoughtfully designed. Wander the property on your private trail system and you'll find a gentle year-round stream, heritage apple trees and a lush meadow glowing under the southern sun. Biking, hiking, or horseback riding, you can hit the Rossland trail network straight from your door. Golf, skiing, snowboarding and xc are a within a few kms. For hobby farmers or horse lovers, this place is ready to go with 4 fenced acres, a 14x36ft open barn with power, water, RV plug, and hay storage, a 20 ft shipping container storage unit in place and a solar array that is tied into the grid and produces more power than the farm currently uses. The lower elevation and southern exposure provides a nice growing season. With two separate titles, 400 amp power, well water, new septic and multiple home sites to choose from, there’s loads of potential to expand or build yourself a larger family home. Garden longer, ride farther, and enjoy more sunshine If you're dreaming of a simpler lifestyle, more space, or a sweet outdoor basecamp, this one is worth exploring. (id:60329)
Century 21 Kootenay Homes (2018) Ltd
371 Academy Way
Kelowna, British Columbia
SOLD! Thank you for your interest! Welcome to this well-built, energy-efficient home in the highly desirable Glenmore neighborhood - perfect for families, investors, or those seeking multigenerational living. The upper floor features a bright, open-concept layout with 3 bedrooms and 2 bathrooms, showcasing exceptional views from the front deck and access to a spacious fenced backyard complete with established gardens and a greenhouse - ideal for outdoor living and sustainable lifestyles. Downstairs, you'll find a professionally finished, legal 2-bedroom, 1-bathroom suite with a private entrance, separate utilities, in-suite laundry, and its own patio - an excellent mortgage helper, student rental, or extended family accommodation. Situated on a large, fenced corner lot, this property offers generous parking options in the front, back, and along the street, this much parking is a rare convenience. It's also solar-ready, prepped for a radon mitigation system, and equipped with a high-efficiency condensing water heater and an advanced heating/cooling system with HRV for cleaner, healthier, and more comfortable living year-round. Located just minutes from UBCO, the airport, shopping, transit and golf, this home blends location, flexibility, and long-term value. Don’t miss this exceptional opportunity, schedule your private showing today! (id:60329)
Oakwyn Realty Okanagan
Lemon Creek Highway 6 Highway
Lemon Creek, British Columbia
This treed privaye acreage along Highway 6 in Lemon Creek, minutes away from Slocan BC. There are 2 accesses in to the property, but the access at Rooster Road would be much easier for development. There is a legal Easement to access the property. There is an Earthship House on the property and needs some work, but has so much potential. (id:60329)
Coldwell Banker Executives Realty
1477 Glenmore Road N Unit# 101b
Kelowna, British Columbia
Unlike most units in the complex, this bright 2-bedroom end unit offers the rare advantage of no one above or below, creating a quiet and private living experience away from the hustle and bustle near the entrance. With over 800 sq ft, the open layout is filled with natural light, and the spacious patio overlooks green space and scenic mountain views. Secure underground parking adds to the comfort and convenience, no snowy or cold outdoor parking to contend with. Residents also enjoy access to a fitness room, games room, plenty of visitor parking, and the opportunity to secure additional storage. The pet-friendly complex is well maintained, family friendly, and set in a desirable Glenmore location. Nestled in a setting that feels out of town, yet just minutes from UBCO, shopping, YLW, and everyday amenities. Opportunities like this are few and far between. Low strata fee, location, and the perfect setting adds to the long-term value of this home. This is a home you’ll want to see in person. Check out the video in the listing to see what makes this home the best one in the complex. (id:60329)
RE/MAX Vernon
551 Linden Avenue
Kamloops, British Columbia
Welcome to this charming and versatile 3-bedroom home in desirable North Kamloops, offering R2 zoning and endless potential. The main floor offers 2 spacious bedrooms, a bright 4-piece bathroom, and an open-concept kitchen and living area—ideal for everyday living and entertaining. The lower level includes a 1-bedroom in-law suite with a separate entrance, 3-piece bathroom, and shared laundry—perfect for those looking for a mortgage helper. Enjoy the fully fenced backyard with alley access, a dog run, underground sprinklers, new roof in 2023, and a large sundeck—ideal for unwinding or savoring your morning coffee. Situated on a quiet street, just minutes from shopping, schools, recreation, and transit. Don’t miss out—call today to schedule your private showing! All measurements are approximate and should be verified by the buyer if important! (id:60329)
Royal LePage Westwin Realty
13417 Lakeshore Drive S Unit# 201
Summerland, British Columbia
Indulge in exclusive waterfront living at Pier 14 in picturesque Lower Summerland! This stunning brand-new condo offers luxury, featuring two generously sized bedrooms, two bathrooms, and open kitchen/dining /living areas absolutely perfect for entertaining. Floor-to-ceiling windows bring in warm natural light throughout the day. Patio doors leading to two different decks with the larger deck being an enormous 782 square feet with beautiful lake views. This premier location puts you moments from pristine beaches, the prestigious yacht club, the racquet club, idyllic walking trails, and the world-famous Shaughnessy's Cove restaurant, while all shopping conveniences remain just a quick drive away. This rare opportunity won't last, contact the Listing Representative today to secure your piece of paradise! (id:60329)
Chamberlain Property Group
1255 Rio Drive
Kelowna, British Columbia
Check out this stylish 4-Bed Home in Glenmore with a Huge Yard & Carriage House Potential! Welcome to this beautifully updated 4 bed, 2 bath home in the desirable Glenmore neighbourhood—just a 10-minute drive to downtown Kelowna and steps from Blair Pond Park. Offering a thoughtful layout with 2 bedrooms on the main floor and 2 bedrooms on the lower level, plus a spacious rec room perfect for family gatherings or a home theatre. This home has been fully renovated from top to bottom, including windows, furnace, electrical panel, roof, the list goes on. Thoughtful touches throughout include in-floor heating in both bathrooms, adding a touch of everyday luxury. The expansive backyard is a true blank canvas—design your dream outdoor oasis, add a garden, or explore the potential to build a carriage house for multi-generational living or extra rental income. With plenty of parking space for RVs, boats, and more, this home is ideal for both everyday living and adventurous lifestyles. Move-in ready and perfectly located, this property blends comfort, convenience, and endless possibilities. (id:60329)
Royal LePage Kelowna
7350 Crema Drive
Trail, British Columbia
Welcome to Waneta Village and the easy life of Strata living, where the lawns and snow removal are done for you! This duplex is very well layed out, starting with a double garage, with plenty of room for 2 vehicles and storage. You could easily live on just the main floor with the open concept of dining, kitchen and living room. There are two full renovated bathrooms, plus it boasts two nice sized bedrooms and a large den/office. The washer and dryer were plumbed upstairs for convenience, but could easily be put back downstairs or moved to a different location. Enjoy the beautiful gas fireplace in the colder months and the large private covered deck in the warmer months. The best part of the deck and lower patio area is the privacy, with its mountain views. The walkout basement is 1246 sqft and is just waiting for your finishing ideas. If you are wanting to downsize, this duplex is perfect. You could leave it as is or make more living space. Don't wait too long, book a viewing today! (id:60329)
RE/MAX All Pro Realty
114 Sendero Crescent
Penticton, British Columbia
Welcome to Sendero Canyon Rancher, a well-maintained home perfect for enjoying the Okanagan lifestyle. The main floor features an entry foyer, open living area with step tray ceiling, French doors leading to a generous covered private patio area the backyard with stamped concrete, and a 14x28 heated saltwater pool with an automatic cover and vanquish cleaning system. The kitchen is great for entertaining with oversize island, dining & living room with bright windows, gas fireplace. Additionally on the main level 2p bathroom, bedroom/den, laundry room, master bedroom with step tray ceiling , ensuite with walk in shower and double sinks & walk in closet with built ins & daylight window, downstairs 2 bedrooms, full bathroom, flex space for exercise area/flex room or even additional bedroom if needed, oversize games/family room. Items to note are 1 yr old dishwasher, 3 yr old fridge, Security/Alarm System, new carpet on main level bedroom’s and stairs, electric blinds in living/dining room & master bedroom. Exterior is low maintenance with stamped concrete rear yard/pool area, including sidewalks and driveway, all just resealed and like new. Wired for hot tub. Call today to view your new home! Measurements taken from IGuide. (id:60329)
RE/MAX Orchard Country
5046 South Ridge Drive
Kelowna, British Columbia
Welcome to the perfect home for those seeking comfort, convenience, and just the right amount of space. Thoughtfully designed for empty nesters who aren’t quite ready for a big downsize, this well-maintained West facing property offers easy one-level living on the main floor, with additional space for gardening, entertaining, and a workshop below with direct access to outside. Sip your morning coffee on the upper porch while enjoying the lake views of the City and bridge, or unwind in the serene, private backyard—complete with 10 x 10 furnished gazebo with fire table, multiple garden beds, garden shed, and additional parking accessed through a rear gate and lane way. The low-maintenance outdoor setup means less time on upkeep and more time enjoying the surroundings—like the quiet park just across the street or peaceful walks in the beautifully-kept neighbourhood. You’re only a short 10-minute stroll to Mission Village at The Ponds, offering convenient access to shopping and other everyday essentials. Inside, the pride of ownership is evident throughout, with tasteful features such as vaulted ceilings, headed kitchen and ensuite bathroom floors, a functional layout, and recent updates to the furnace, A/C, and hot water tank—offering both efficiency and peace of mind. Tucked away in a calm, well-established neighbourhood in Upper Mission, this home delivers the rare combination of ease, function, and understated charm in one of Kelowna’s most desirable communities. (id:60329)
Vantage West Realty Inc.
135 Whiteshield Crescent
Kamloops, British Columbia
Welcome to this spacious and inviting 5-bedroom, 3-bathroom family home nestled in a quiet and desirable neighbourhood in Sahali. This rancher with basement layout offers plenty of space for the whole family, with functional living areas on both levels. The fully fenced backyard is perfect for kids and pets, and includes a hot tub for relaxing evenings at home. A 2-car carport provides convenient covered parking, with extra space for additional vehicles. Ideally located just minutes from Peterson Creek Park walking trails, as well as elementary schools, transit, and shopping, this home offers both comfort and convenience in a fantastic location. Quick possession is possible, making it easy to settle in before the new school year or summer's end. (id:60329)
RE/MAX Real Estate (Kamloops)
4492 Swaisland Road
Kelowna, British Columbia
Welcome to 4492 Swaisland Road, a meticulously maintained home in the heart of Kelowna’s highly desirable Lower Mission. Ideal for families, retirees, or entertainers, this residence offers the perfect blend of comfort, functionality, and lifestyle in one of the city’s most walkable neighbourhoods! Just steps from beaches, parks, schools, coffee shops, local markets, and incredible restaurants. Pride of ownership is evident throughout this property, which has been lovingly cared for by its original owners. The home features three generously sized bedrooms and three bathrooms, all thoughtfully laid out for everyday living. Upstairs, you'll find all three bedrooms, including a spacious primary suite complete with a walk in closet and large ensuite, plus a full bathroom and two additional bedrooms. The main floor offers a bright and welcoming atmosphere with a beautifully updated kitchen, inviting living spaces, and direct access to a fully landscaped backyard. Perfect for entertaining, summer bbq's, gardening, or simply unwinding in your private outdoor oasis. The basement has a large recreation room and abundant storage, perfect for a media room, kids’ zone, or home gym. This is a home that truly has it all in one of Kelowna’s most sought after locations. (id:60329)
Real Broker B.c. Ltd
3733 Casorso Road Unit# 117
Kelowna, British Columbia
Beautifully maintained one bedroom, one bath ground floor home located in highly sought-after Mission Meadows in the heart of Lower Mission. Offering immediate possession, this bright and spacious home is move-in ready and perfect for first-time buyers, investors, or those looking to downsize! Step inside to discover a modern open-concept floor plan flooded with natural light, featuring a spacious kitchen with ample cabinetry and counter space—ideal for both casual meals and entertaining. The living area flows effortlessly into the patio, creating an inviting indoor-outdoor feel. This home includes one secure underground parking stall, and is conveniently centrally located just minutes from schools, beaches, shopping, dining, and recreation. Enjoy access to the amenity building—perfect for hosting family and friends! It includes a kitchen, pool table, and fully equipped fitness centre, all designed for your convenience and enjoyment. (id:60329)
Chamberlain Property Group
11704 Tassie Drive
Coldstream, British Columbia
The perfect family home awaits. This 4-bedroom, 3-bathroom home in one of Coldstream’s most sought-after neighbourhoods is ideally located close to Kal Lake, the provincial park & sought after schools. Set on a spacious 0.27-acre lot, the home offers an open-concept main level with a custom kitchen with soft-close maple cabinetry, stainless steel appliances, a large island, and gas stove with double oven. French doors leading to a large aggregate patio with gas BBQ hookup. The upper-level primary bedroom w direct access to the pool & patio, features a walk-in closet, reading nook, and a luxurious ensuite with his-and-hers steam shower and separate water closet. Two additional bedrooms and a full bath complete the upper level. On the lower level, you’ll find a bright family room with gas fireplace, additional guest bedroom, updated laundry room, and a full bath with access to the private, fully fenced, and irrigated backyard, as well as the heated 16x32 ft pool, perfect for seasonal fun. Additional highlights includes large walk-in pantry, den, attached garage with workshop space & RV parking. Close to the lake parks, schools, skiing, golf, and more, this is a move-in-ready home that offers access to the quintessential Okanagan lifestyle. (id:60329)
RE/MAX Vernon Salt Fowler
546 Balsam Avenue
Penticton, British Columbia
Attention Investors or First Time Home Buyers!! Welcome to 546 Balsam, situated in the much desired Wiltse neighbourhood. This 4 bedroom, 3 bathroom half duplex sits across the street from Wiltse Elementary, the new OneSky Daycare, blocks from hiking trails and recreation and yet still within a short drive of shopping, restaurants and Skaha Beach. Upstairs is the Primary Bedroom with 2pc Ensuite, a second bedroom, the main 4pc Bathroom, Living Room, Dining Room and Kitchen. A the end of the hall is a small deck overlooking a good size back yard with all sorts of potential. Downstairs are another two bedrooms, large living room, 3pc bathroom, laundry room and storage room. The downstairs also has access to the backyard. With some imagination and elbow grease tap into the potential to create a wonderfully spacious family home or a great investment opportunity by suiting the basement and creating two streams of income. Book your private showing today. (id:60329)
RE/MAX Penticton Realty
177 24 Highway
Little Fort, British Columbia
Incredibly charming & tastefully updated 3 bed 2 bath rancher on full basement with a large garage & workshop, covered breezeway with patio, and a lush garden area & green space ~ all within a fully fenced yard in the quaint community of Little Fort! Updated appliances & lighting, new paint & trim, new pressure control system for the high-producing well, and a brand new Hot Water Tank. As a bonus, the home comes with a fully wired in private 6 camera security system. WETT certified wood stove to back up the electric heat, and enough wood in the shed to get your winter started. Beautiful views of the farm land, mountains and flower beds, plus plenty of storage for your tools and toys. The private backyard boasts fruiting plum tree hedges, a 20'X40' fenced veggie garden ripe for the picking, and a levelled 16' circular pad ready for an above ground pool. Located only 15 minutes to Clearwater and 1 hour to Kamloops ~ this lovely home is move-in-ready. Please contact the listing agent for more information and to schedule your own private viewing! (id:60329)
RE/MAX Integrity Realty
1525 Ord Road Unit# 22
Kamloops, British Columbia
Don't miss this opportunity for a nicely updated home in sought after bare land strata , Foothills Estates! With a low 115/monthly fee this 2 bedroom 1 bath home offers plenty of upgrades in finishes and a nice size private fully fenced yard with a covered deck, patio, garden shed and plenty of parking. Inside you will find a modern open concept kitchen and living room with updated appliances and handy Island eating area plus 2 good sized bedrooms at either end with a generous sized 4 piece Bathroom and laundry area. This property is move in ready and quick possession is possible. Truly a must see!! (id:60329)
Coldwell Banker Executives Realty (Kamloops)
8300 Gallagher Lake Frontage Road Unit# 49
Oliver, British Columbia
OPEN HOUSE - Sat, Sept 13 I 11:00am - 1:00pm - CORNER LOT RANCHER! Welcome home to this bright & beautifully designed 3-bedroom, 2-bath rancher, perfectly situated on a desirable corner lot. Step inside and be greeted by an open, airy layout filled with natural light & thoughtful modern touches. The spacious open floor plan features high ceilings, hot water on demand & flexible living space—ideal for a guest room, hobby area or home office. The primary bedroom is a true retreat with generous his/her closets & luxurious ensuite, complete with soaker tub, walk-in shower & double sinks. At the heart of the home is the kitchen, designed for both daily living & entertaining. It offers an oversized island, walk-in pantry, stainless steel appliances & dining area with double doors opening to your private backyard oasis! Step outside to enjoy the South Okanagan lifestyle on your stamped concrete patio with two cozy pergolas & gas BBQ hookup—ideal for al fresco dining! Low-maintenance living is made easy with underground irrigation. The large double garage offers ample storage, workshop space & a heat pump for year-round comfort. A convenient laundry/mud room sits off the garage, and the wide driveway provides plenty of parking for family & friends. Enjoy scenic walking paths, a dog park and secure RV parking—all in a pet-friendly setting with no age restriction in Gallagher Lake Village Park. Pad fee incl sewer/water/garbage/recycling/mnt. All measurements are apx. (id:60329)
Century 21 Amos Realty
8300 Gallagher Lake Frontage Road Unit# 55
Oliver, British Columbia
OPEN HOUSE -Sat, Sept 13 I 11:00am - 1:00pm- Open concept 3-bedroom rancher in the heart of Gallagher Lake Village Park offers the perfect blend of comfort & style, and natural light in one of the South Okanagan’s most tranquil communities. Step inside & be greeted by an inviting 1,507 SQ FT layout, ideal for both relaxing & entertaining. The kitchen features a generous island, convenient pantry, sleek double stainless steel appliances & ample space for your all your kitchen needs. The primary bedroom boasts a spacious walk-in closet & a spa-inspired ensuite complete with a luxurious soaker tub, beautifully tiled walk-in shower & hot water on-demand for that touch of everyday luxury. Need a quiet spot to work or host guests? The additional spacious bedrooms offer versatile use as a den or home office, perfect for today’s flexible lifestyle. The laundry room is just off the double garage, providing extra storage & convenience. In the fully fenced backyard you will find a stamped concrete patio, natural gas BBQ hookup, a handy 8x12 storage shed & low-maintenance landscaping surrounding a lovely pergola—your perfect shady retreat for those sun-soaked Okanagan afternoons. Whether downsizing or just seeking peaceful living with every modern comfort, this Gallagher Lake gem is ready to welcome you home. Park 2 pets allowed/no age restriction. No PTT or GST. Leasehold property. $725/m pad rent includes sewer/water/garbage/recycling/mnt. All measurements are apx. (id:60329)
Century 21 Amos Realty
1151 Sunset Drive Unit# 801
Kelowna, British Columbia
Downtown living meets Okanagan charm in this beautifully appointed 2-bedroom + den, 2.5-bath condo. The smart split-bedroom design ensures privacy, with each room offering a full ensuite. A chef-inspired kitchen features an oversized granite waterfall island, contrasting cabinetry with quartz counters, and laminate flooring throughout. Floor-to-ceiling windows enhance the spectacular southwest views of the lake, city, and mountains. Enjoy two secure, heated side-by-side parking stalls, a storage locker, and a wealth of amenities—hot/cold plunge pool, gym, lounge with full kitchen, BBQ terrace, meeting room, and bike storage. Set in a quiet, pet-friendly concrete building just steps from the beach, boardwalk, shops, and dining, this home offers the perfect blend of luxury, comfort, and convenience. (id:60329)
Royal LePage Kelowna
7691 Balfour Wharf Road
Balfour, British Columbia
First Time on the Market in Over 50 Years. This rare property combines space, potential, and an unbeatable location. Originally built decades ago and significantly expanded and renovated in the mid-1970s, this home is ready for a new owner to restore it to its former glory. Set on a usable 1.2-acre lot, the property enjoys direct access to an exceptional beach just across the street. The residence offers over 4,400 sq. ft. of total living space, featuring 4 bedrooms and 5 bathrooms (3 full, 2 half). The main level spans 2,624 sq. ft., including a generous primary suite with access to a massive deck overlooking the landscaped yard and impressive shop. The bright and spacious kitchen, dining, and living rooms are positioned at the front of the home to maximize natural light and provide beautiful lake views. On the lower level, you’ll find a large games room, a half bath, a sauna, and a storage room with exterior access. The front portion of the lower level was originally designed to accommodate an indoor pool, offering endless possibilities for future use. Outside, the 52’ x 40’ shop features two oversized doors—perfect for storing and maintaining heavy equipment, recreational vehicles, or a collection of toys. All of this is just steps from one of the area’s finest stretches of beach, making it an incredible opportunity for those seeking space, functionality, and a premier location. (id:60329)
Coldwell Banker Rosling Real Estate (Nelson)
197 Dauphin Avenue Unit# 8
Penticton, British Columbia
A rare find in a standout location! This immaculate 3-bedroom, 2-bathroom Moduline rancher-style home (built 2015) offers comfort, efficiency, and a bright, open layout—all just steps from Dauphin Park, without being inside the park itself. With thoughtful factory upgrades, and still feeling like new, this 1,152 sq ft home has just been freshly painted and features brand-new carpeting throughout. Retractable door screens and tinted windows also help the home stay cool in the hot summers. The welcoming and spacious great-room design includes a large living area that flows effortlessly into a modern kitchen with stainless steel appliances, extended breakfast bar, and generous cabinetry. Patio doors in the dining area lead to a newly painted, wrap-around deck—ideal for outdoor entertaining or relaxing in the Okanagan sunshine. The primary suite features a large ensuite with a 5-foot shower, while two additional bedrooms offer flexibility for guests, a home office, or hobbies. Outside, you’ll find a paved driveway with two open parking spaces and a low-maintenance yard. With decks on three sides, there’s always a perfect spot to enjoy the view, entertain, or unwind. Located just minutes from shopping, recreation, award-winning wineries, and the beaches of Skaha Lake, this is a home you won’t want to miss. All measurements approximate. Contact your Realtor® or the listing agent and book your private showing today! (id:60329)
Engel & Volkers South Okanagan
2022 Tremerton Drive
Kamloops, British Columbia
First time on the market, this Upper Sahali home has been loved and cared for by the same family since it was built. Immaculately maintained and never before offered for sale, it is a rare opportunity to own a property in one of Kamloops’ most sought-after neighbourhoods. Inside, you will find three bedrooms, three bathrooms, a spacious kitchen with an eat-in nook, and both living and family rooms. Central A/C keeps the home comfortable year-round and a brand new hot water tank has just been installed. The pride of ownership shows throughout. Everything has been kept in excellent shape, making this a rare opportunity to purchase a truly well-maintained home. The exterior is just as impressive, with a generous front driveway for parking, a landscaped backyard with mature trees, and a large garden that has been carefully covered to prevent weeds but could be brought back to life easily. Located down the block from one of the best elementary schools in Kamloops, McGowan Park Elementary, this home sits in a prime Upper Sahali location, one of the city’s most sought-after neighbourhoods. (id:60329)
RE/MAX Real Estate (Kamloops)
709 Houghton Road Unit# 303
Kelowna, British Columbia
This beautiful well maintained top-floor corner suite is filled with natural light giving it a bright and spacious feel from the moment you walk in! The thoughtful 2-bedroom, 2-bath layout is designed for privacy with bedrooms on opposite sides of the home. The primary suite is oversized - lots of space for furniture and decorating. Both bathrooms have been beautifully updated with modern finishes, adding style and comfort. Enjoy the enclosed sunroom- the perfect space to enjoy your morning coffee, casual dining, or simply soaking up the sunshine. The suite also includes a generous laundry room with extra space for a freezer, storage, or office space. Parking is underground and secure, with a large private storage room directly in front of the stall. Situated right on the Houghton Road cycle trail and only steps from shopping, transit, and Ben Lee Park, this home combines convenience with lifestyle. (id:60329)
Royal LePage Kelowna
3984 Finnerty Road
Penticton, British Columbia
OPEN HOUSE: Saturday September 13 11AM - 1PM. Perched high above the sparkling waters of Skaha Lake, this stunning 4-bedroom, 4.5-bathroom masterpiece offers over 3,000 sq ft of refined living space, built in 2018 with meticulous attention to detail. Designed to capture the essence of luxury Okanagan living, every angle of this home showcases unobstructed, sweeping west and south-facing views that will leave you breathless. A soaring entryway welcomes you, setting the tone for the open-concept design and contemporary sophistication that flows throughout. The main living area is an entertainer’s dream, featuring a wall of floor-to-ceiling windows and Euroline doors that flood the space with natural light while seamlessly blending indoor and outdoor living. Step out onto the expansive main balcony – the ultimate vantage point to watch the sun sink behind the hills and paint the lake with evening colours. The chef-inspired kitchen is as beautiful as it is functional, featuring high-end appliances, sleek cabinetry, and an oversized island perfect for hosting. Each of the bedrooms offers a private sanctuary, complete with its own ensuite bathroom for ultimate comfort and privacy. The primary suite is a true retreat – complete with its own private balcony, a lavish 5-piece ensuite featuring a deep soaker tub and a large shower. The home’s versatile design offers the potential for a self-contained main floor suite, ideal for guests, extended family, or as an income opportunity (id:60329)
Canada Flex Realty Group
115 Par Boulevard
Kaleden, British Columbia
***OPEN HOUSE - SATURDAY SEPT 13, 11-1.*** Tucked into the quiet community of St. Andrews on the Lake, just 15 minutes south of Penticton, 115 Par Blvd combines modern updates with everyday comfort. Fully renovated throughout, the home offers 2,451 sq. ft. across two levels, with four bedrooms, three bathrooms with heated floors, and a spacious primary suite. The kitchen is bright and functional, with new appliances, a built-in oven, and induction cooktop. A den, office, dedicated workshop, and large attic storage room add flexibility for both work and hobbies. Outside, a private patio, raised garden beds, and low-maintenance landscaping create a peaceful place to unwind. The community is at the heart of life here: golf with free evening play, a beautifully refinished pool, pickleball courts, a bistro, and gathering space for friends and neighbors. Surrounded by trails, quiet cycling roads, and the beauty of the Okanagan, this home offers a lifestyle that feels easy, active, and connected. Offered by The Aitkens Group. (id:60329)
Real Broker B.c. Ltd
