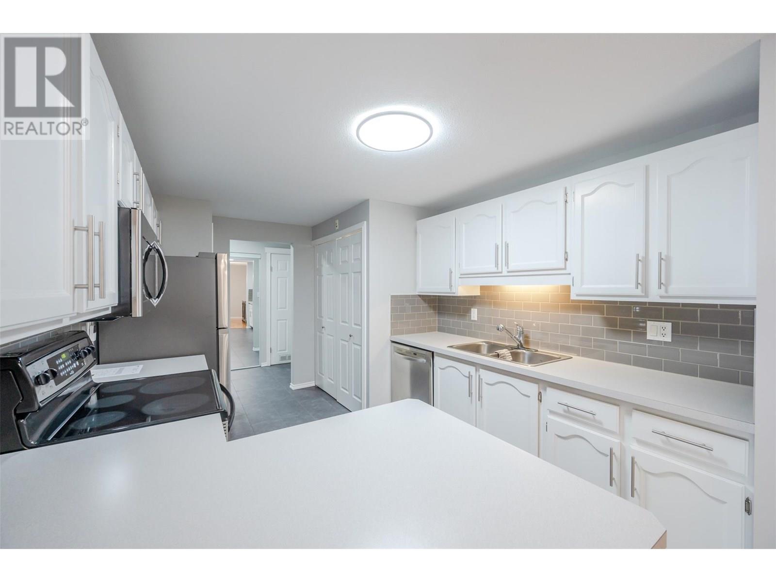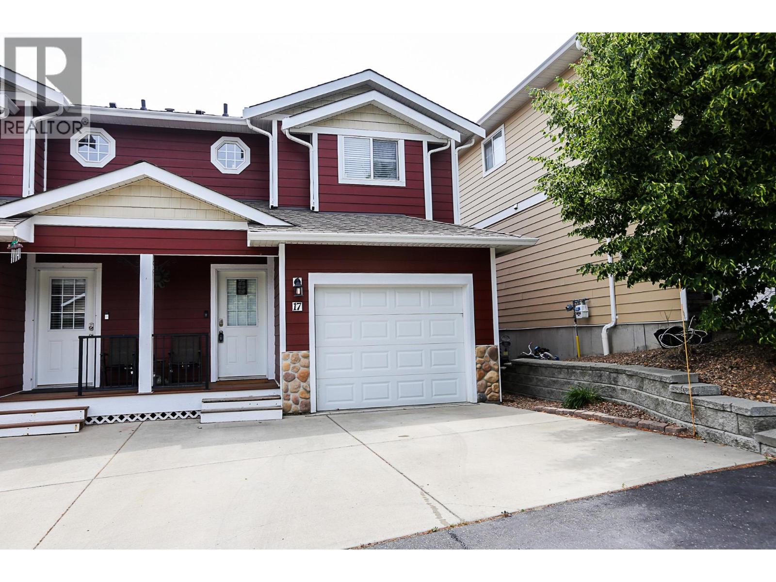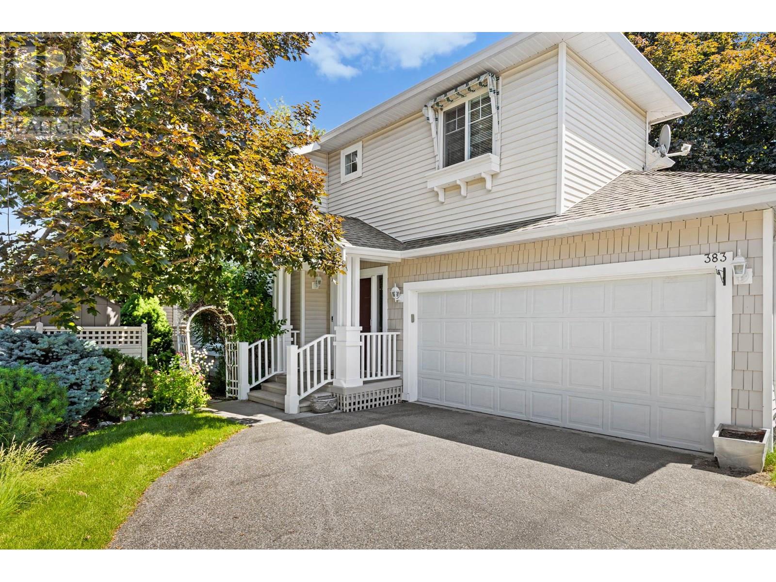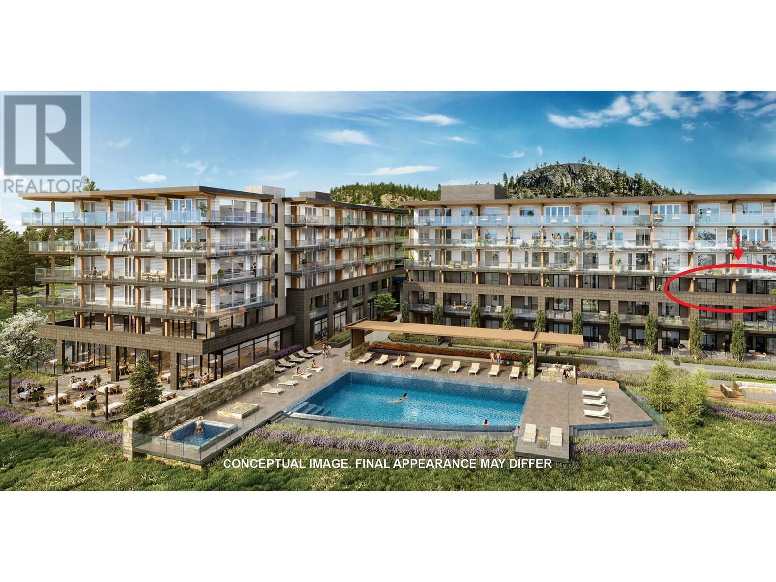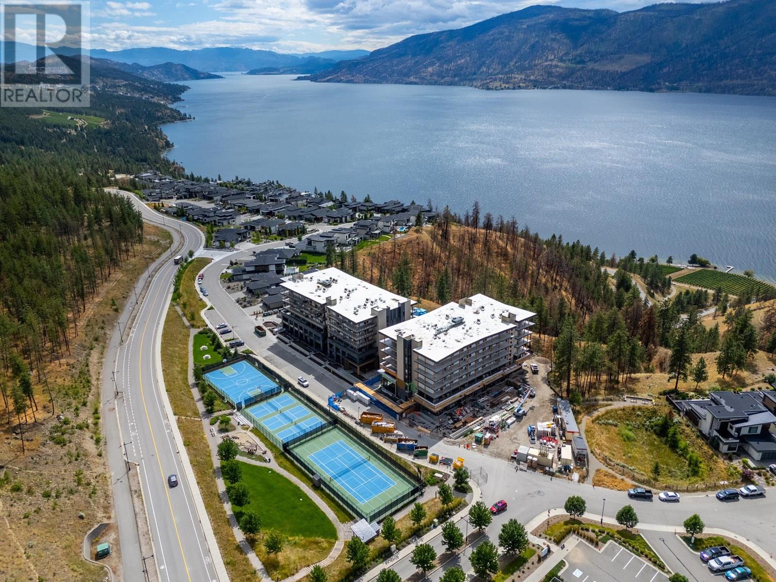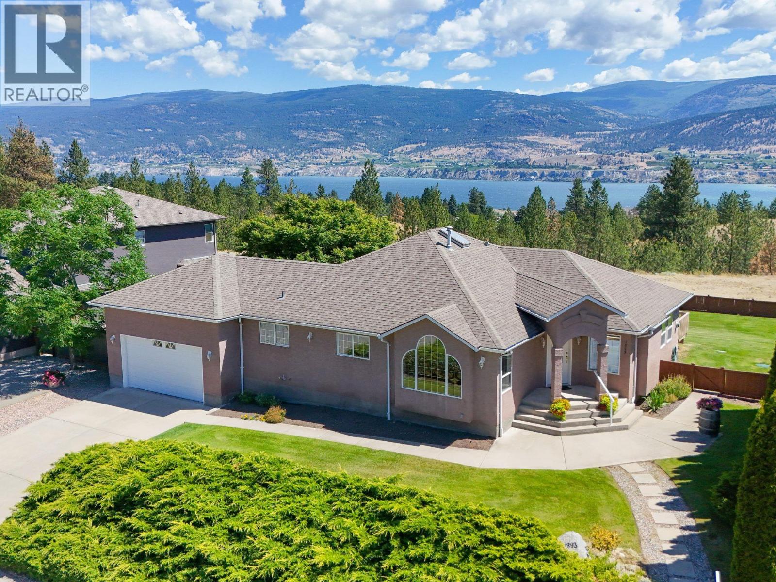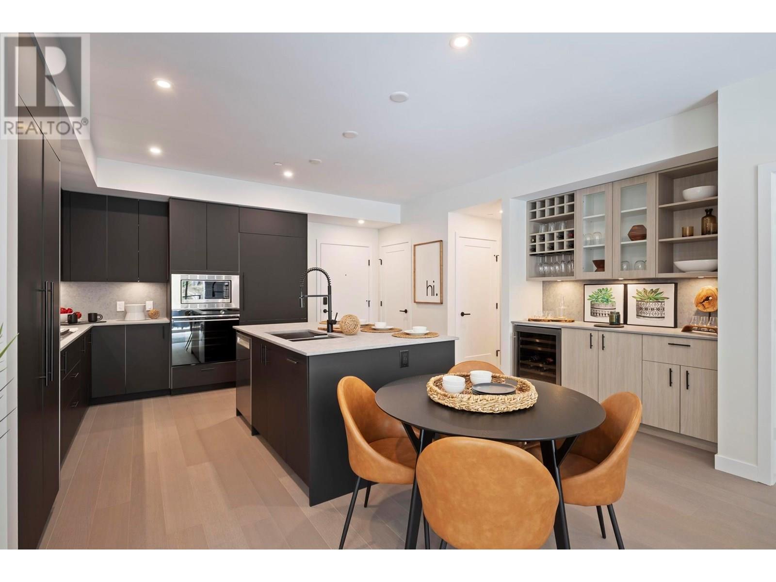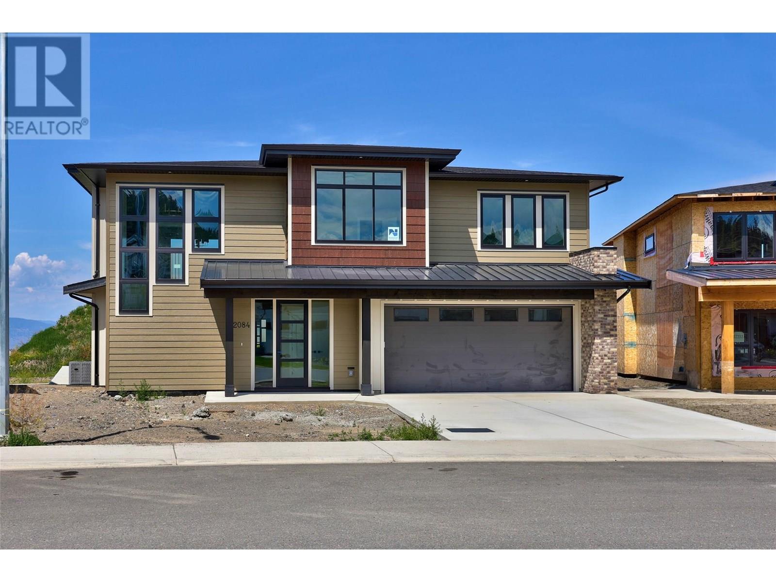272 Green Avenue W Unit# 208
Penticton, British Columbia
This lovely, 2nd floor, west facing 2Bd 2Ba condo is impeccably clean, has hardwood and laminate floors through out and is freshly painted with some new appliances. Low Strata Fee. Quick Possession. Great Neighbors. Quiet building. Close to shopping, restaurants, beach. Same owner since the property was built in 1990. With it's bright and airy atmosphere, the spacious living room, kitchen and dining area provides an excellent space for entertaining guests or enjoying friends and family time. Two good sized bedrooms with big closets and lots of natural light. The primary bedroom features a generous ensuite bathroom. A very large, glass enclosed balcony adds to year-round living space that's perfect for enjoying morning coffee or an evening beverage when the weather turns chilly. Amenities include social/games room, gym area, a garden plot, and RV Parking based on availability. It's a short walk to Skaha Lake, Walmart, pubs, restaurants and more! Don't miss out on this chance to make it yours! 55+ Quick possession available! No pets. (id:60329)
Royal LePage Locations West
930 Stagecoach Drive Unit# 17
Kamloops, British Columbia
This spacious 4-bedroom, 2.5-bath townhouse is nestled in the desirable Bachelor Heights community and offers a functional layout that's perfect for families or those with busy schedules. The open-concept main floor seamlessly connects the living, dining, and well-appointed kitchen areas, creating an inviting space for gatherings. Step outside to the deck, where you can fire up the BBQ and take in fabulous valley and mountain views. Upstairs, the bright and roomy primary suite features a walk-in closet and a full ensuite bathroom. Two additional bedrooms and a 4-piece main bath complete the upper floor, offering comfortable spaces for everyone. The finished basement features a fourth bedroom, a utility room, and a versatile laundry and family room, all with convenient walk-out access to the fully fenced backyard. A side gate also provides easy access from the yard to the front of the home. Additional highlights include central A/C, a single-car garage, and an economical bare land strata that allows pets and rentals (with restrictions), as well as guest parking. The complex is ideally located near Stagecoach Park—perfect for the kids or a refreshing evening stroll. All measurements are approximate and should be confirmed if important. Book your showing today—this home truly checks all the boxes. (id:60329)
Royal LePage Westwin (Barriere)
1403 Notch Hill Road
Sorrento, British Columbia
1 TITLE WITH 2 HOMES & 2 ADDRESSES! This 145.21 acre mixed farm is 100% in the ALR & has been in the same family for 4 generations! It consists of self-irrigating lower fields along a fork of Newsome Creek, as well as hilltop pastures and hayfields that overlook Shuswap Lake. An older 3 Bed/2 Bath farmhouse (1937), 32 x 64’ Shop with 14 x 64’ Carport, & a Pumphouse are located on lower section. Uphill find the gorgeous 3627 sq ft custom-built 3 Bed / 4 Bath Hammer Beam Timberframe home surrounded by gardens. Features of this home include bright Kitchen with quartz counters, custom cabinetry & bay window, Living Room with vaulted ceilings & floor to ceiling windows anchored by a massive 2 sided fieldstone fireplace, huge main floor Primary Bedroom Suite with 5 pc Ensuite & W/I closet, & downstairs, a summer kitchen, a sauna, & a soundproof studio room...just to name a few. All sliding doors are 8 feet wide to admit both the light & the views! 30 x 40’ heated Shop with 8 x 8' O/H door & 10' ceilings, huge 70 x 90' Barn featuring loose stalls, tack room, lockable garage, & lean-to storage, Chicken Coop, Bunkhouse, Woodshed, plus concrete floor & footings with rebar already prepared for construction of a 36 x 50’ detached Garage. Located in the historic community of Notch Hill in a fertile East-West facing valley. Paved road access just a few minutes off the TCH at Sorrento. (id:60329)
Fair Realty (Sorrento)
665 Cook Road Unit# 383
Kelowna, British Columbia
This is a fantastic detached home for sale in the highly sought-after Somerville Corner, nestled in a quiet cul-de-sac within the desirable Lower Mission area. This property offers a serene living experience in a lovely, quiet neighborhood. This home boasts three spacious bedrooms and two full bathrooms on the upper floor. The main floor features a comfortable living room, dining room, kitchen, family room, a convenient half bathroom, and a laundry area. One of the highlights of this property is its private, fenced backyard, offering ample greenspace perfect for children, pets, or simply relaxing on warm summer days. The backyard provides plenty of room for activities and enjoyment. Recent upgrades to the home include fresh paint throughout, an air conditioning unit replaced in 2022, a hot water tank replaced in 2021, and new carpet installed within the last few years. The property also includes a two-car garage. Somerville Corner is a pet and family-friendly community that features its own park and playground. Residents can also enjoy easy access to the Mission Greenway, walking and biking trails, the beach, and the H2O Adventure + Fitness Centre. The development also benefits from low strata fees. All measurements for the property have been taken from iGUIDE. (id:60329)
RE/MAX Kelowna
191 Hollywood Road S Unit# 522
Kelowna, British Columbia
Modern 1 Bedroom Condo in SoHo Kelowna Welcome to SoHo Kelowna, a contemporary 5-storey building in the heart of Rutland Urban Centre. This 692 sq. ft. 1-bedroom, 1-bathroom condo offers stylish, low-maintenance living with an additional 70 sq. ft. private patio. Enjoy an open-concept layout with engineered vinyl plank flooring, a spacious bedroom with walk-in closet, and a sleek kitchen featuring quartz countertops, ceramic cooktop, French door fridge, and sit-up island. Amenities include a fitness centre and rec room, with countless shops, restaurants, and transit options nearby. Ideal for first-time buyers, students, or investors looking for a modern, move-in-ready home in a growing neighbourhood. (id:60329)
Stonehaus Realty (Kelowna)
Sutton Group-Alliance R.e.s.
9652 Benchland Drive Unit# 306
Lake Country, British Columbia
Welcome to ZARA at Lakestone – where luxury and lifestyle meet. This stunning, brand-new 3rd floor home offers unobstructed Okanagan Lake views. Designed for entertaining, the open-concept 3-bedroom, 2.5-bath layout features a gourmet kitchen w/rich cabinetry, gas stove, high-end appliances, built-in wine bar, & dual-zone fridge. Expansive windows flood the living space w/natural light, while the cozy fireplace invites you to relax and take in the views. The primary suite is a true retreat w/private patio access, walk-in closet & spa-inspired 5-piece ensuite w/soaker tub & heated floors. The 2nd bedroom features floor-to-ceiling windows, walk-in closet & ensuite. A 3rd bedroom or den adds versatility. Includes PARKING for 2 VEHICLES & storage locker. ZARA allows short-term rentals in up to 30% of building -an exceptional opportunity for lifestyle buyers & investors. One of the standout features is the expansive 400 sq ft private deck, perfect for entertaining or soaking in the scenery. Life at ZARA means resort-style living: infinity-edge pool, hot tub, future restaurant with patio, steam room, sauna, co-working space, and fitness centre. FULLY FURNISHED —turnkey and ready for you to embrace the quintessential lake life. Steps to 28 km of trails, 5 minutes to shopping and wineries, & 15-20 minutes to Airport, Downtown Kelowna, and UBCO. Live where luxury, lifestyle, and investment potential meet – ZARA at Lakestone. Buyer to verify suitability. Price + GST. (id:60329)
Coldwell Banker Executives Realty
9654 Benchland Drive Unit# 409
Lake Country, British Columbia
Welcome to Zara at Lakestone! 4th floor corner unit overlooking the pool, lake and mountains this unit boasts an absolute prime location!! This thoughtfully designed 2 bedroom (could be a Den as there is no closet) 1 bathroom condo features a chef-inspired kitchen with a large island, complemented by a custom wine bar complete with a wine fridge, display shelving, and wine rack. Enjoy cozy evenings by the electric fireplace or step outside to the spacious balcony showcasing scenic mountain views, BBQs permitted! The primary suite includes a generous walk-through closet, and the unit is equipped with a stacker washer & dryer. Included is secure underground parking and a private storage locker. Zara welcomes up to two pets (dogs and/or cats) with no size or weight restrictions, and short-term rentals are allowed (with restrictions) – making this a versatile investment or personal retreat. Experience the best of lakeside resort living at Zara! As Lakestone’s only premium condo development, Zara blends sophisticated architecture with the natural beauty of its lakeside surroundings and offers access to resort-style amenities. Nestled amongst award-winning wineries, fruit orchards and minutes to Predator Ridge Golf Course. (id:60329)
RE/MAX Kelowna
1893 Sandstone Drive
Penticton, British Columbia
OPEN HOUSE SAT. SEPT. 13TH 10:30AM-12NOON. ENTERTAIN IN STYLE IN THIS ONE-LEVEL WALKOUT RANCHER. Set above the city in Penticton’s sought-after West Bench neighbourhood, this East-facing rancher offers panoramic views of Okanagan Lake, Munson Mountain, & the city skyline - your own private slice of paradise! This 3 bed, 2 bath home offers over $30K in recent upgrades & features a bright, open-concept floor plan with hardwood flooring throughout. The spacious living room with gas fireplace, dining area, & a large kitchen with gas stove all take full advantage of the stunning lake views. Step out onto the expansive deck - perfect for entertaining or soaking in the sun. Then wander into the beautifully landscaped, fully fenced backyard ideal for kids, pets, gardening, or simply relaxing – there are endless possibilities here! The comfortable family room adds extra space to unwind, while the generous primary suite features a 5pc ensuite & walk-in closet. Two additional bedrooms, a 4pc main bath, a large laundry room, & a double garage with high ceilings & mezzanine storage complete the package. Located in a quiet, family-friendly community just minutes from Okanagan Lake & downtown Penticton. Residents enjoy access to a large playground, outdoor hockey rink, & nearby trails for walking, biking, & exploring. Bonus No Speculation Tax here! Total sq.ft. calculations are based on the exterior dimensions of the building at each floor level & inc. all interior walls & must be verified by the buyer if deemed important. (id:60329)
Chamberlain Property Group
9652 Benchland Drive Unit# 202
Lake Country, British Columbia
Live the Active Okanagan Lifestyle in Lakestone at Zara! Welcome to your brand-new 2-bedroom, 2-bathroom condo located in the heart of the world-class Lakestone community—designed for those ready to embrace a vibrant, active lifestyle. With over 1,000 square feet of stylish, low-maintenance living, this unit comes detailed with a luxurious kitchen draped in stone style quartz & centered around an entertaining island. You will love the gas range and feature wine wall with built in beverage cooler. Enjoy your morning coffee in the sun on your over-sized private patio. Added bonus...just steps from the pickleball courts—perfect for those who play daily or are ready to join the fun! Enjoy the resort-style amenities including a fitness centre, steam room & sauna, lakeview infinity edge pool & hot tub all thoughtfully designed to elevate your lifestyle. Whether you're hiking or biking the 25+ km of scenic trails, sipping wine at nearby vineyards, or relaxing at home, every day here feels like a getaway. Zara will also allow for short term rentals up to 30% of the building if you are a looking for a great investment property that will cash flow. You’ll love the convenience of your own secure underground parking stall, private storage locker, & being only 10 mins to the Kelowna Airport, local orchards, shopping & more. Whether you're downsizing or just starting a new chapter, this is the perfect blend of comfort, community, and Okanagan beauty. Price is + GST (5%). (id:60329)
Cir Realty
2084 Linfield Drive
Kamloops, British Columbia
Welcome to 2084 Linfield Drive – a stunning new build located in the desirable Aberdeen Highlands. This beautifully designed home offers over 3,000 sqft of modern living space, including a self-contained 2-bedroom, 1 bath legal suite with private laundry. Thoughtfully laid out, the main living level features 3 spacious bedrooms, 2 bathrooms, and soaring 10.5’ ceilings with a bright, open-concept great room anchored by a custom gas fireplace. The designer kitchen is highlighted by a walk-in pantry, gorgeous appliance package and flows seamlessly into the dining and living areas, with access to a spacious deck perfect for entertaining. The luxurious primary suite includes a large walk-in closet and elegant ensuite with dual sinks and a walk-in shower. This level is completed with a convenient laundry area featuring tons of built in cabinetry and an abundance of storage. Downstairs, you’ll find a 4th bedroom, a half bath, and a generous foyer entry, along with a double garage all for upstairs use. The self-contained 2-bedroom legal suite with private entrance, full kitchen, in-suite laundry, is perfect for multi-generational living or income potential. Modern exterior finishes with beautiful curb appeal in this gorgeous home located in a growing neighborhood close to schools, parks, and shopping. This home offers quality, comfort, and value in one of Kamloops’ most sought-after communities. Fully landscaped and appliances installed. (id:60329)
Exp Realty (Kamloops)
1308 Cedar Street Unit# 7
Okanagan Falls, British Columbia
DEVELOPER SUMMER SPECIAL!! Take advantage of this list price Lemonade Lane is getting ready to kick off Phase 3. Surrounded by the striking landscapes Lemonade Lane is a serene community that offers a peaceful retreat from the hustle and bustle of urban life. This townhome is our premium 3 bedroom, 3 bathroom with a double car garage home. This home is a Scandinavian farmhouse-inspired townhome located in Okanagan Falls. Just a short driving distance to award-winning wineries, world class golf course, Apex Ski Resort and the City of Penticton. This home features a modern and relaxing atmosphere with 9 ft ceilings on the main level of living providing an open concept with natural light. Take advantage of the bright and airy kitchen space perfect for family nights or entertaining. The bathrooms are in a wood and stone blend with tile wrapping from the floors onto the walls. Located upstairs are 3 spacious bedrooms with same level laundry. Don't forget about the outdoor space, enjoy BBQs and family fun. Contact the listing broker for a full information package. (id:60329)
Parker Real Estate
770 Argyle Street Unit# 105
Penticton, British Columbia
*PUBLIC OPEN HOUSE | SATURDAY SEPTEMBER 13th | 10:00am to Noon* This bright & modern 1,541 sf 3 storey townhouse is finished with 3 bedrooms and 2.5 baths. An open-concept main floor showcases a luxury kitchen with an upgraded appliance package and beautiful quartz counters. The living room features an electric fireplace by Dimplex. The large slider patio door lets in lots of natural light and leads you to the large covered deck with room for a bbq and ample seating. White Dove painted walls with an accent of Revere Pewter are warm and inviting. The complimentary light gray cabinets and stunning quartz countertops pair well with any fabrics and furnishings making this home customizable for your liking. The third floor consists of your 3 bedrooms, primary ensuite, 1 full bath and a laundry closet. The primary bedroom is complete with an ensuite, that includes a tiled shower. A convenient full sized stacked washer & dryer are accessible from all bedrooms. The lower level has your spacious single car garage, foyer, entry closet & access to the spacious, fenced backyard. Garage comes pre wired for an electric car charger! Located within walking distance of local coffee shops, breweries, Okanagan Lake, and the hustle and bustle of Penticton's downtown core! Only a 15 minute walk to Okanagan Lake, there is something special that appeals to everyone! Peace of mind with a 2/5/10 Year New Home Warranty this home is scheduled for completion late 2025. (id:60329)
Royal LePage Locations West
