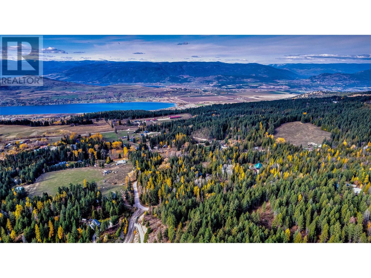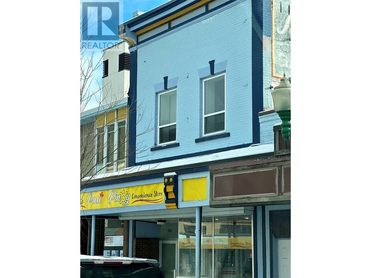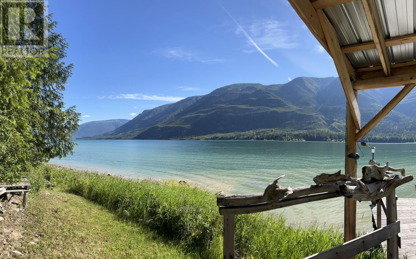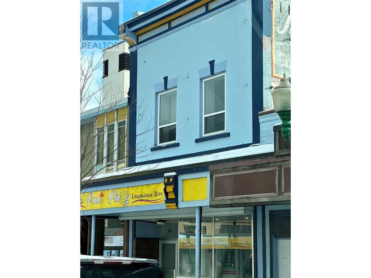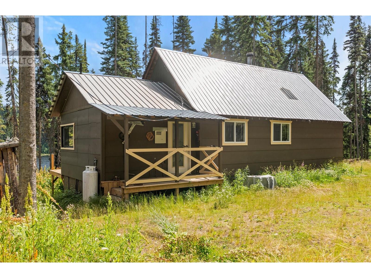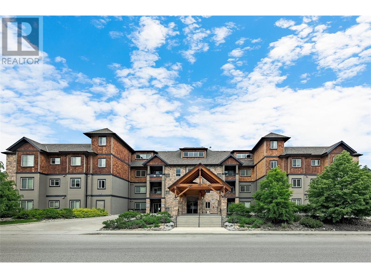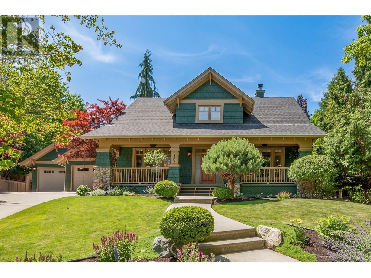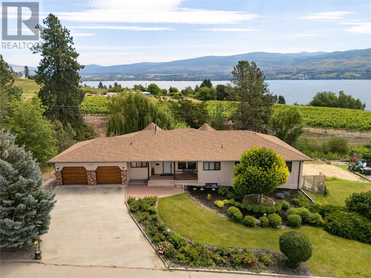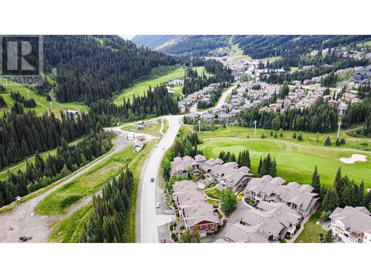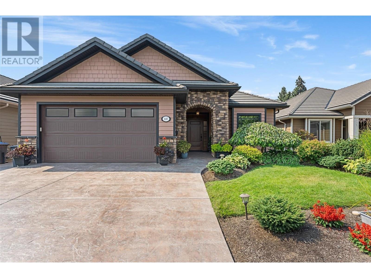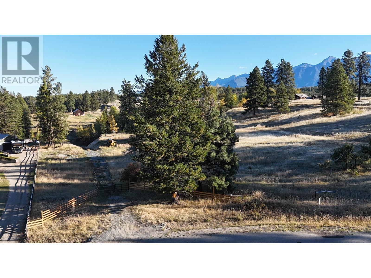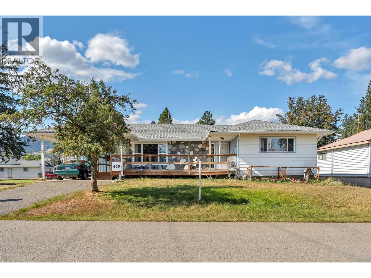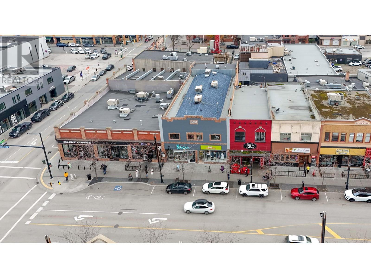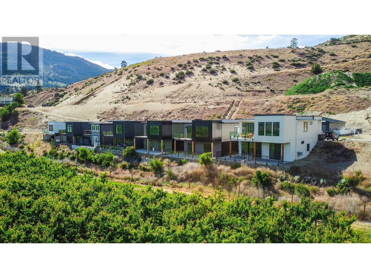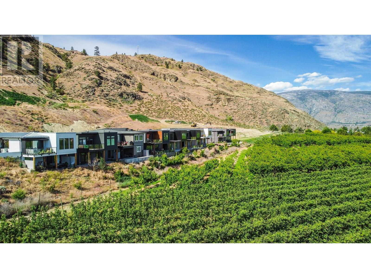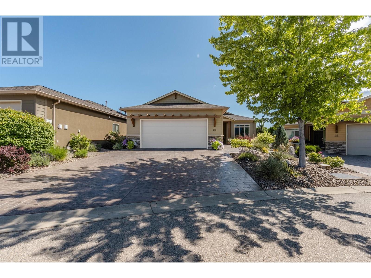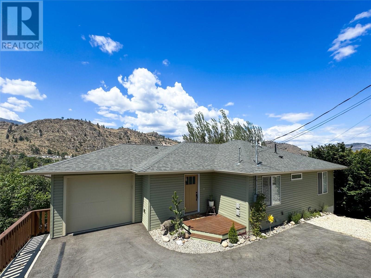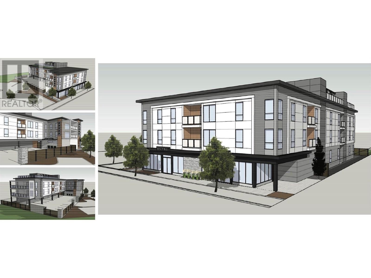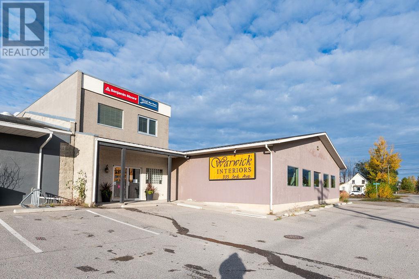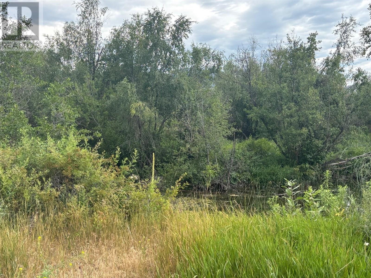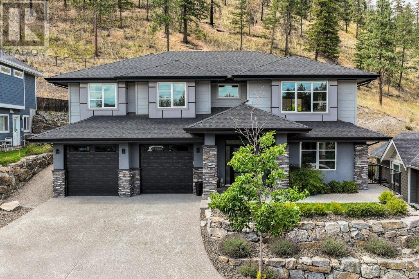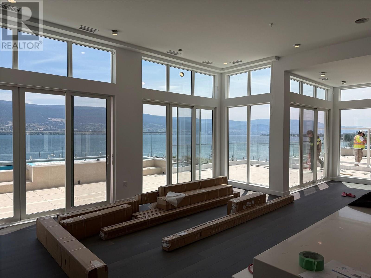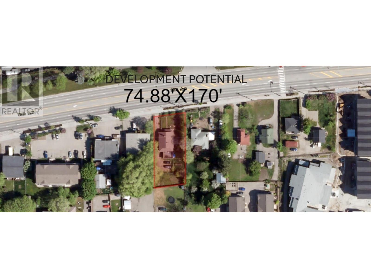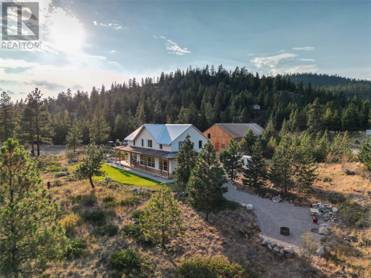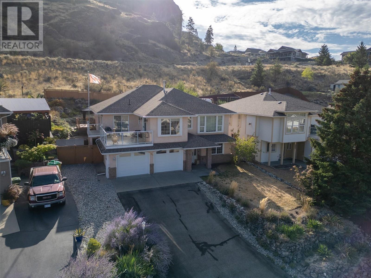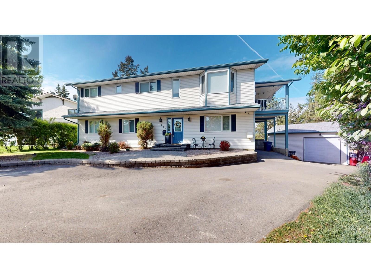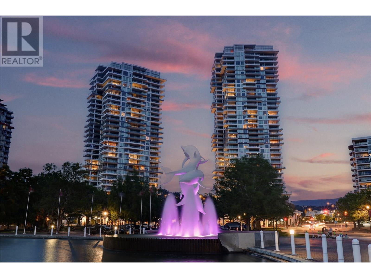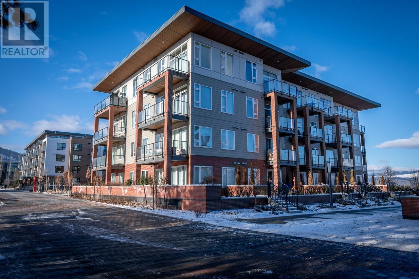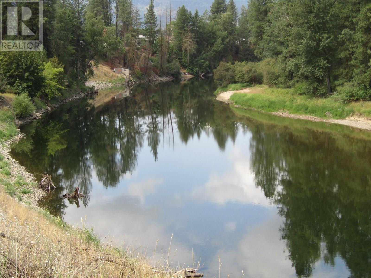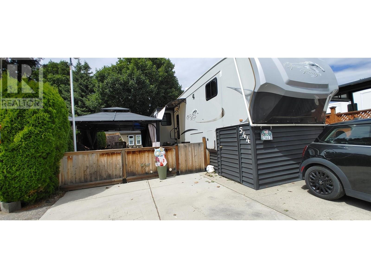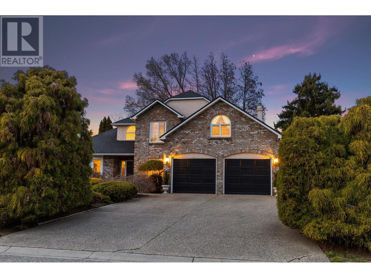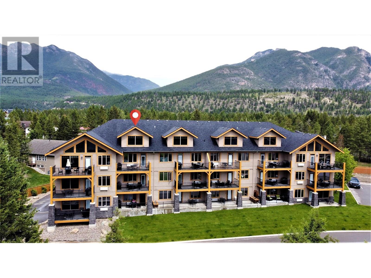7811 Wilson Jackson Road
Vernon, British Columbia
Prime 4.52-Acre Lot Near Vernon & Silver Star! Build your dream home on this stunning 4.52-acre lot, perfectly located just 15 minutes from both downtown Vernon and Silver Star Ski Resort! Tons of flat, accessible building spots! Paved roadway for great access to this gem! Embrace the Okanagan lifestyle—hit the slopes in winter, and explore lakes and vineyards in summer. This is your chance to bring your dreams to life in a prime location! Power at the lot line, country residential zoned. (id:60329)
Real Broker B.c. Ltd
302 Mackenzie Avenue
Revelstoke, British Columbia
Revelstoke legacy property in the center of downtown with upstairs apartment and main floor retail available for purchase. Updates included, newly painted and outfitted main floor with new insulation, new front door, new LED lighting, new subfloor and flooring, new universal bathroom, complete new roof/flashing along with new propane rooftop heater and electric a/c (installation to be completed prior to completion of sale). Basement in great condition with new sump pump and lots of opportunities to develop and use beyond current capacity. Building exterior and interior is in A plus condition along with being in a coveted location that will work for a wide variety of commercial, retail and residential tenants. Upstairs includes a fully separate 3 plus bedroom apartment with fantastic views and recent updates including new bathroom. Great as sub rental or staff housing or owner occupied. Current lease includes residential and commercial space with tenant invested in outfitting space with walk in cooler, signage and fixtures for thier business with a long term outlook. Pride of ownership throughout. Own this space with solid returns in a market with currently undervalued commercial property that will increase as developments like Cabot Golf course complete and open in 2027. Price does not include applicable gst, to be added on offers to purchase. (id:60329)
Coldwell Banker Executives Realty
4460 6 Highway
Arrow Park, British Columbia
What a truly beautiful property! This 'off-grid' 5.32 acres is set up perfectly for family vacation get-aways! The main cabin is 24' x 26' and has 2 decks plus there's a closed in sun porch with plenty of windows. The stove and fridge are propane, there's a TV, VCR, and air conditioner - use the generator to power up what you need! 2 small yurts in their own private 'camp spots' with firepits, and also a covered place for a small travel trailer as well. Check out the cool tree fort, horeshoe pit, and the neat/clean double seated outhouse. The property is treed to the highway, and only partially cleared at the bottom, with trails to the camping spots, and other areas on the property. Nice building site on the upper portion as well. Approximately 500' of waterfront on the Arrow Lake. Easy access to the lake - the awesome dock with stairs also gives you access when the lake is at various levels - a great place to sit and take in the sunshine, the views, and enjoy the peacefulness that makes this property so special. You really need to see this place in person to appreciate everything it has to offer! Call your REALTOR® today and make an appointment to view! (id:60329)
Royal LePage Selkirk Realty
6528 Lipsett Crescent
Summerland, British Columbia
Welcome to this stunning lakeview home, where the breathtaking beauty of the Okanagan is yours to enjoy every day. From the front picture window, sunroom & deck, you’ll have unparalleled views of the lake that this region is renowned for. This 4-bedroom, 3-bathroom. 2729 sq foot home offers a spacious layout that’s perfect for family living. The main floor features a primary bedroom with a walk-in closet & a 3-piece ensuite, along with two additional good sized bedrooms & a full bathroom. The living room, kitchen & dining room flow seamlessly, while the sunroom provides a peaceful retreat to relax and recharge. You will find oak and tile flooring throughout & a fresh coat of paint throughout, giving the home a bright, inviting feel. The back covered deck offers easy access to outdoor living & the large, private yard provides plenty of space to enjoy the serene surroundings. The lower level includes a spacious bedroom, bathroom with a brand new shower, rec room, laundry room, storage & mechanical rooms & access to the attached garage. The downstairs front window and window in the utility/storage room have been recently replaced. With an attached garage and plenty of open parking for your RV, boat, or guests, this home offers both convenience & flexibility. Located in a sought after area of Summerland, you’re just minutes away from the beach, boat launch & lake, while being close to all the amenities of town. This home has been well maintained & it shows, you can feel it from the moment you walk in. New AC installed to beat summer heat. Don’t miss the opportunity to make it your own – book your showing today! (id:60329)
RE/MAX Orchard Country
1009 Silvertip Road
Rossland, British Columbia
This exceptional 4 bedroom home offers quality, comfort, and a standout backyard retreat. The exterior construction is ICF Logix, and the exterior walls are 13.5 inches thick. The mechanical room houses a HRV system, hot water on demand, and a connected AC system. The exterior landscaping features a variety of attractive features, including trees, shrubs, flowers, and decorative rocks. Step inside through the front French doors to the main floor and find high-end finishes throughout, including solid maple hardwood floors, slate-tiled entry, and solid maple cabinetry. The spacious kitchen is a chef’s dream with granite countertops, a wall of pantry storage, a gas range, double ovens, granite countertop seating for five, and an open concept design that flows seamlessly into the dining and living areas. French doors leading to a covered deck with views of mountains and golf course. The main level also features a convenient laundry room, direct access to the insulated double garage and a serene primary bedroom with ample closet space and a spa-like ensuite with soaker tub, a walk-in slate shower and heated floors. Superior soundproofing between levels and interior walls ensures peace and quiet. Downstairs, the 12-foot ceilings create an airy feel, with a large rec room, two large bedrooms, a massive bathroom with double sinks and a large walk-in shower. From the recreation room, go through the double doors that open to a basement walkout of exposed aggregate concrete deck. Walk down staircase to your own private oasis with mature landscaping and a 40-foot x 20-foot inground swimming pool, all tucked behind a wall of towering cedars. This is perfect for relaxing or entertaining in complete seclusion. This home is designed for year-round enjoyment. Interior photos are available upon request. Don’t miss the opportunity to own a beautiful home only steps to Redstone Golf Course and five minutes to Red Mountain Ski Resort. (id:60329)
Century 21 Kootenay Homes (2018) Ltd
3533 Carrington Road Unit# 102
West Kelowna, British Columbia
This beautiful 1 bed, 1 bath executive condo is located in The Aria a condo complex located on Two Eagles Golf Course. You are close to everything you could need or want. This bright 1st-floor unit has an open floor plan, stainless steel appliances, granite counters, breakfast eating bar, lots of cupboard space, a comforting fireplace & freshly painted. Sip your morning coffee or evening glass of wine on your large 9X16 ft covered balcony overlooking Two Eagles Golf Course. The strata fee is $260.68 & covers property management, hot water, garbage, sewer, & water. The monthly lease fee is $171.50. This home is an excellent investment opportunity, a downsize option, great for the first-time buyer, or for your summer getaway. The unit has had recent upgrades to paint, flooring and lighting. Rentals & pets are allowed with restrictions. Also included are secure underground parking & a private storage locker. (id:60329)
Royal LePage Kelowna
730 Badke Road Unit# 211
Kelowna, British Columbia
LA SIERRA - Welcome to this spacious southeast facing unit located on the quiet side. Revered building for it's convenient & central location! Its rare that unit's come available for purchase, which is a good indication! Boasting 1075 sqft 2 bedrooms / 2 bathrooms + secure parking & storage locker. This well kept unit features updated Vinyl flooring which complements the functional floor-plan. The fridge, stove, washer & dryer all replaced within the past 2 years. Full size in-suite laundry/storage room. You will appreciate the close proximity to Shopping,Ben Lee Park, YMCA,Schools. Exceptional transit routes throughout the neighbourhood, UBCO is only 20 minutes away by bus. No age restrictions, Pets are OK 1 cat or 1 dog (must be 15” or smaller at the shoulder). THIS ONE IS STILL AVAILABLE AND EASY TO SHOW! (id:60329)
2 Percent Realty Interior Inc.
302 Mackenzie Avenue
Revelstoke, British Columbia
Revelstoke legacy commercial property in the center of downtown available for purchase with long term fully invested tenant in place. Originally Mannings restaurant, the building was re-outfitted with complete makeover from its original restaurant use with conversion to prime retail and residential mixed use in 2023. Renovations were numerous and included inspections and architectural approvals to bring up to current code for revision of commercial usage. Updates included, newly painted and outfitted main floor with new insulation, new front door, new LED lighting, new subfloor and flooring, new universal bathroom, complete new roof/flashing along with new propane rooftop heater and electric a/c (installation to be completed prior to completion of sale). Basement in great condition with new sump pump and lots of opportunities to develop and use beyond current capacity. Building exterior and interior is in A plus condition along with being in a coveted location that will work for a wide variety of commercial, retail and residential tenants. Upstairs includes a fully separate 3 plus bedroom apartment with fantastic views and recent updates including new bathroom. Great as sub rental or staff housing or owner occupied. Current lease includes residential and commercial space with tenant invested in outfitting space with walk in cooler, signage and fixtures for thier business with a long term outlook. Pride of ownership throughout. Own this space with solid returns in a market with currently undervalued commercial property that will increase as developments like Cabot Golf course complete and open in 2027. Price does not include applicable gst, to be added on offers to purchase. (id:60329)
Coldwell Banker Executives Realty
Block D Crooked Lake
Lake Country, British Columbia
Come escape to Crooked Lake!!! Perfect for outdoor enthusiasts and nature lovers, this charming cabin on Crooked Lake boasts a private dock with access to five lakes famous for their fantastic fishing opportunities. Indulge in activities like cross-country skiing, hiking, snowmobiling and ATV riding, or relax and enjoy the magnificent views of the lake and surrounding mountains. With solar panels, a generator, battery power, and high-speed internet, the cabin provides modern amenities while maintaining a rustic charm. The cabin’s interior showcases hardwood floors and a bright, open-concept design. The kitchen, dining, and living areas are seamlessly connected, offering plenty of space for family and friends to come together. Conveniently situated just 25 minutes from Lake Country and some of the best Okanagan wineries! Seize the opportunity to own this piece of paradise and create lasting memories in a serene natural setting. (id:60329)
RE/MAX Armstrong
1957 Kane Road Unit# 101
Kelowna, British Columbia
Located in the heart of North Glenmore, this stylish and move-in-ready 1-bedroom plus den condo offers the perfect blend of convenience, comfort, and flexibility. With walk-out access, this home is ideal for pet owners, downsizers, and those who value a low-maintenance, lock-and-leave lifestyle. Inside, you'll find a thoughtfully designed open layout with updated flooring, granite countertops, and stainless steel appliances. The kitchen opens to the living space, featuring a cozy electric fireplace and large sliding doors to your covered patio. The spacious den—complete with a modern barn door—is perfect for a home office or guest room. The suite offers two full bathrooms, including an ensuite with soaker tub and a second bathroom with a walk-in shower. The primary bedroom is generously sized and offers great natural light with privacy, thanks to the mature trees outside your window. Additional features include secure underground parking, and access to building amenities: a well-equipped gym, and community lounge with kitchen. Just steps to shopping at Glenpark Village, restaurants, schools, walking trails, and transit. Rentals and pets allowed with restrictions. Quick possession possible—an excellent opportunity for first-time buyers, investors, or those looking to simplify without compromising lifestyle. (id:60329)
RE/MAX Kelowna - Stone Sisters
5127 Luckett Court
Kelowna, British Columbia
Nestled on a quiet cul-de-sac in one of Kelowna’s most desirable neighbourhoods, this 5-bdrm, 5bath home blends timeless charm w/modern convenience on a beautifully landscaped 0.4 ac lot with a detached 800sqft garage - perfect space for an automotive enthusiast or future carriage home. From the welcoming front porch to the mature greenery, the home’s character is immediately felt. Inside, a warm open-concept layout is anchored by a charming double-sided river rock f/p - creating a lovely ambiance. The kitchen features SS appl., white quartz counters & a large island, all designed for seamless living and hosting. Upstairs, two spacious bdrms w/ensuites including the primary which offers a walk-in closet, 5-pc bath & private porch overlooking the backyard. Two more bdrms & 3-pc bath are located on the lower level as well as a legal 1-bdrm suite (2017 addition) with its own entrance, kitchen & laundry...ideal for guests, extended family or rental income. Outside, enjoy a fully fenced yard w/room for a pool, koi pond, garden beds and a chicken coop beside the 10x10 shed. The outdoor covered patio is ideal for cozy nights & entertaining complete with a built in BBQ & automated screens. This residence has been meticulously maintained & pride of ownership is evident at every turn. Steps to Okanagan Lake, Cedar Creek Park (off leash dog park), boat launch and world class wineries...Cedar Creek Estate Winery & Summerhill Organic Winery. This is Okanagan living at its finest. (id:60329)
Stilhavn Real Estate Services
1049 Kelly Drive
West Kelowna, British Columbia
Expansive lake views, an unparalleled location, and timeless character define this remarkable offering. Located on a quiet cul-de-sac in Lakeview Heights—steps from the private beach, and nestled among world-renowned wineries—this 4-bedroom, 4-bathroom home sits on an impressive 0.82-acre parcel. Set back for privacy, the home captures the essence of Okanagan living with vaulted ceilings, floor-to-ceiling windows, and bright, spacious interiors designed to showcase panoramic lake and vineyard views. Thoughtfully maintained and structurally sound, this residence provides the ideal canvas for a custom renovation or luxury refresh. With a functional layout and multiple access points, there is clear potential to easily add an in-law suite within the existing home—perfect for multigenerational living or added flexibility. Zoned for additional dwellings and approved for a three-lot subdivision, this property also presents an exceptional opportunity to generate revenue or develop a true legacy estate. The approved development permit—including engineering site plan, survey, geotechnical, ecological, and hazardous materials surveys—is available to fast-track your plans. Outside, mature landscaping and a charming creek along the rear of the property add serenity and natural beauty to this one-of-a-kind setting. With its unique combination of location, scale, and potential, this is more than just a home—it’s an opportunity to create something extraordinary. (id:60329)
RE/MAX Kelowna - Stone Sisters
5005 Valley Drive Unit# 23
Kamloops, British Columbia
Welcome to Stone’s Throw at Sun Peaks. This 2 bedroom / 2 bathroom, ground-level townhouse offers ski-in/ski-out mountain living with access to Morrisey and Orient chairlifts, both less than a 5-minute walk from your door. This fully furnished unit sleeps five and offers an unbeatable combination of comfort, convenience, and investment potential. Inside, you’ll find a spacious open-concept layout with heated tile floors, a gas fireplace, and in-suite laundry. The kitchen has been tastefully updated with quartz countertops, cabinetry, a modern backsplash, and newer stainless steel appliances including an induction stove. Relax in the 7-person hot tub with views of Mount Morrisey and snow-covered trees — a perfect spot to unwind after a day on the slopes. Additional features include 1 parking stall in the underground heated garage, natural gas hookup on the patio, and proximity to P5 parking right across the street for guest overflow. The vibrant village is a scenic 10-minute walk away, offering dining, shopping, and year-round activities like golf, mountain biking, and hiking. Furniture included. Strata fee - $580.73. Whether you’re looking for a personal getaway or a short-term rental opportunity, this turnkey property checks all the boxes. SELLER is GST EXEMPT. Dogs & cats allowed. Buyer to confirm all listing details and measurements if deemed important. (id:60329)
RE/MAX Real Estate (Kamloops)
1408 Graham Street
Kelowna, British Columbia
Wonderfully maintained quality home by same owner for over 25 years; fabulous choice downtown Kelowna location; live in today or hold for redevelopment for future; a rare find; generous sized corner lot; adjoining property also for sale making for easy project redevelopment; well maintained 3 bedroom home; generous sized detached garage; walking distance to downtown Kelowna with beaches, shopping and quality restaurants close by. (id:60329)
Royal LePage Kelowna
4450 Gordon Drive Unit# 137
Kelowna, British Columbia
Mortgage Helper in this incredibly well kept spacious home in a prime location in the Lower Mission. This home offers an excellent layout for a family and those who enjoy entertaining. On the main level, you’ll find an open-concept main living area with a gourmet kitchen, living room with a gas fireplace finished with rock, and a designated dining area. Off the kitchen is access to a covered balcony with room for al fresco dining and grilling. Convenient main level primary bedroom with a large 5-piece en suite and walk-in closet. On this level is an additional bedroom and an office. On the lower level is a generous-sized 2 bedroom IN-LAW SUITE with a den, kitchen, living room bathroom, and laundry room. This level also offers walk-out access to a patio and a private, west-facing backyard surrounded by mature landscaping. Great-sized 2-car garage. Within walking distance from schools, beaches, shopping, restaurants and the brand new Dehart Community Park- with amenities for all ages. (id:60329)
Unison Jane Hoffman Realty
6812 89th Street Unit# 5
Osoyoos, British Columbia
Welcome to this spacious 3-storey townhouse just one block from the beach and perfectly located across from Osoyoos Elementary School. Offering 3 bedrooms and 3 bathrooms—including a private ensuite in the primary bedroom—this 1,636 sq ft home features a separate kitchen and living area on the main floor, cozy gas fireplace, private laundry room, and a single-car garage. Enjoy outdoor space with room to garden in the back, plus a generous 676 sq ft unfinished basement ready for your ideas—perfect for a home office, gym, or additional living space. Currently tenanted by a wonderful family, this home is a great opportunity for investors or future homeowners alike. (id:60329)
Stonehaus Realty (Kelowna)
3580 Warner Avenue
Armstrong, British Columbia
Custom-built and designed to stand out—this Armstrong stunner offers sleek lines, thoughtful details, and a touch of everyday luxury. From the moment you pull up, the curb appeal speaks for itself. Step inside to find soaring ceilings, oversized windows, and sunlit spaces that instantly feel like home. The main level features an open-concept kitchen, dining, and living area that’s both showstopping and functional. Two-tone cabinetry, quartz countertops, herringbone tile backsplash, and a walk-in pantry anchor the kitchen, while the living room’s gas fireplace, floating shelves, and custom built-ins add warmth and style. Sliding doors lead to a covered deck overlooking quiet mountain views. The primary suite feels like a private retreat—complete with a spacious walk-in closet and a spa-inspired ensuite with a tiled, glass-enclosed shower. An additional bedroom or office, full bathroom, and laundry/mudroom round out the main level. Downstairs, 10-foot ceilings open up an ideal entertainment space, two large bedrooms, a full bathroom, and walkout access to a second covered patio. Plus—a fully self-contained 1-bedroom, 1-bathroom legal suite with its own entrance adds value and flexibility. Set on a low-maintenance lot with RV parking and just a 2-minute walk to Armstrong Elementary School, this home blends modern living with small-town ease. (id:60329)
Real Broker B.c. Ltd
6963 Terazona Drive Unit# 443
Kelowna, British Columbia
If you are looking for great value & a great home at La Casa this may be your next home. The location & views are GREAT, but the value is FABULOUS. The Seller is fully committed & has priced to go. This 3 bedroom 2 bath home with spacious garage has fabulous views & is sure to impress. Available fully furnished & “turnkey ready” for your own enjoyment or rental options for the entire 2025 season. Enjoy a stunning lake view from the upper deck while you enjoy your favourite beverage around the fire bowl, or on the ground level deck as you BBQ right off the dining area and Chef's kitchen. Enter into this open concept home to the main living area that has fabulous finishing & lots of space for family & friends. Travel up the stairs to the three bedrooms, a full bathroom and a gorgeous upper deck. A large single garage will store your boat or ATV and golf cart. This home is located in the upper portion of La Cassa & just a short walk to the upper pool. Awesome amenities including: private marina, private beach, 2 pools, 3 hot tubs, tennis / pickleball courts, mini golf, beach volleyball, playground, dog beach, an owner's lounge with gym & more. If you enjoy direct & easy access to the ATV, sledding trails and hiking trails & the more relaxed and quieter upper section you will love this location. Please note La Casa is a gated community & you can not drive by on your own. Call or visit our website for more info, 3d virtual tours, floorplans etc or to arrange a private viewing. (id:60329)
RE/MAX Vernon
Lot E Lazy Lake Road
Wasa, British Columbia
Discover an unparalleled opportunity to own a truly spectacular property with 360-degree views of Wasa Lake, Cameron Pond, the majestic Rocky Mountains, and the expansive valley floor. This one-of-a-kind estate features a year-round creek with stunning waterfalls, crossed by a professionally built bridge engineered to support heavy-duty vehicles, including logging trucks and cement mixers—combining practicality with natural beauty. With a reliable well and 3-phase power available, this property is primed for creating your dream retreat. Multiple picturesque building sites offer a setting reminiscent of a Swiss alpine escape—so enchanting, you may be inspired to yodel! Embrace the extraordinary and make this breathtaking landscape your own. The power pole will be moved to a different location on the property, at no expense to the buyer, once the owners choose a foot print for their new build and the 3 phase can be downgraded to the power supply of buyers choice. Unregistered Hydro Easement. Concrete from old mills site at North end of property. (id:60329)
RE/MAX Blue Sky Realty
405 Grant Ave
Princeton, British Columbia
Discover the perfect blend of comfort and potential in this stunning 4-bedroom home, ideally situated on a desirable corner lot in a fantastic neighborhood. This property boasts a newer roof and windows, ensuring peace of mind and energy efficiency. The versatile floor plan offers suite potential with a separate entrance, providing an excellent opportunity for rental income or accommodating guests. Enjoy the outdoors with two inviting decks, one of which is covered for year-round enjoyment, and a spacious detached garage/workshop that caters to your hobbies and storage needs. RV parking and a garden area for those with green thumbs. With a lovely park just down the street, this home truly has it all—a remarkable opportunity that you won’t want to miss (id:60329)
Royal LePage Princeton Realty
3381 Village Green Way Unit# 70
Westbank, British Columbia
THIS IS ONE OF THE NICEST MOBILE HOMES YOU WILL FIND! This corner lot home features over $80,000 of newer upgrades including a gorgeous kitchen and tiled bathrooms, rich hardwood throughout, brand new fridge, newer siding and trim, new eavestroughs, new PEX plumbing in 2022, just to name a few of the upgrades. This is all tied together by an elegant color/ design theme from inside to outside. If you are looking for privacy, it is hard to beat this large fully fenced and fully irrigated corner lot with a lush cedar hedge surrounding the perimeter, and enjoy your morning coffee on the fully covered and private 300 square foot deck. Room to park 2 vehicles in front and even comes with a garden shed. Extremely well kept, absolutely nothing to do but to move in and enjoy your new home! Roof was done in 2017. (id:60329)
Royal LePage Kelowna
287 Bernard Avenue Unit# 201
Kelowna, British Columbia
Be in the heart of Kelowna’s Downtown Core in the high traffic 200 Block of Bernard Ave. Two office units for lease in the process of being renovated. Both units are self-contained one room offices located on the second floor, with Unit 201 totalling 475 SF and Unit 202 totalling 328 SF. Shared washrooms are located close by on the same floor. The main entrance along Bernard Ave provides walk-up access to the second floor. The surrounding area is one of Kelowna’s main tourist-centres, and is home to a series of boutique retail outlets, restaurants and other businesses. Street parking only. (id:60329)
RE/MAX Kelowna
1233 Copper Road
Oliver, British Columbia
BUILD YOUR DREAM HOME ON STUNNINGLY BEAUTIFUL COPPER RIDGE HOME LOTS! Invest in one of the most breathtaking views in Oliver overlooking valley orchards and vineyards with sunsets you won’t believe. Build your home with a potential in law suite, this very affordable 3700+sqft lot is located in the quite peaceful west outskirt of Oliver overlooking the incredible wine capital Okanagan Valley! This fully serviced $99/mo Bare Land lot has all services ready at the lot line and ready for your builder and dream design. Oliver boasts luxury and recreation with the best local wineries, 2 golf courses, lake beach life, hiking trails, downtown shopping, restaurants, parks, skiing, Area 27 race track and go-cart racing. Call today for more details on your investment at this beautiful new development! GST applicable. Building Scheme in place. (id:60329)
Exp Realty
1210 Copper Road
Oliver, British Columbia
BUILD YOUR DREAM HOME ON STUNNINGLY BEAUTIFUL COPPER RIDGE HOME LOTS! This very affordable 3800+sqft lot is located in the quite peaceful west outskirt of Oliver overlooking the incredible wine capital Okanagan Valley! This fully serviced $99/mo Bare Land lot has all services ready at the lot line and ready for your builder and dream design. Oliver boasts luxury and recreation with the best local wineries, 2 golf courses, lake beach life, hiking trails, downtown shopping, restaurants, parks, skiing, Area 27 race track and go-cart racing. Call today for more details on your investment at this beautiful new development! GST applicable. Building Scheme in place. (id:60329)
Exp Realty
405 Raft West Fsr Road
Clearwater, British Columbia
Absolute gem of a property tucked away with a custom home perched up on 9.9 acres on the hillside with wonderful views of the North Thompson Valley. The main level features a sprawling open concept with spacious kitchen & large pantry area, dining room that leads into the living room, large master bedroom with full en-suite including claw foot tub, office space, powder room, laundry room, & access to the garage & bonus storage/flex room. The upper level offers space to have 2 more bedrooms including one with en-suite bathroom. The basement is unfinished. Originally built as a custom higher end home in 2001. Complete with wood boiler system for heating as well as baseboard & propane fireplace, 2- 200amp panels. On city water. Property is treed & fairly sloped. This is a must see with so much potential. (id:60329)
Royal LePage Westwin Realty
6833 Meadows Drive Unit# 24
Oliver, British Columbia
Welcome to Arbor Crest, one of Oliver’s most sought-after 55+ gated communities. Built in 2018, this stunning executive home offers 2 bedrooms plus a den, a partial basement & an open-concept layout with quality construction & modern finishes. The bright white kitchen is a showstopper, featuring quartz countertops, a large island, gleaming white tile backsplash, ceiling-height soft-close cabinetry & tasteful, contemporary light fixtures. Step outside to a charming, private stamped concrete patio, covered for all-season grilling or quiet relaxation. Beautiful maple hardwood floors flow throughout the main living space. N/G fireplace with stone surround creates a warm, inviting atmosphere. Spacious den with french doors makes an excellent guest room or home office. Primary suite includes a 5-piece spa-inspired ensuite with dual vanity, freestanding soaker tub, tiled glass shower & walk-in closet. Custom top-down/bottom-up blinds throughout the home. Oversized laundry room with brand-new washer/dryer, laundry sink & extra storage. The partial basement is accessible through the garage & has been tastefully finished & fully sound-proofed, with access to the crawl space for additional storage. Highlights include N/G heating, central A/C, water softener, central vacuum & double garage with stamped concrete driveway. Low-maintenance landscaping with U/G irrigation. Low strata fees & 2 pets permitted. Ideally located, this exceptional move-in ready home could be your next dream home! (id:60329)
RE/MAX Wine Capital Realty
6654 Bellevue Drive
Oliver, British Columbia
Located in a scenic and quiet location with stunning mountain views. This 3 bdrm, 3 bath rancher with walkout lower level was built in 2021. The main floor boasts a contemporary kitchen featuring stainless-steel appliances, and flows into the dining area with sliding doors to a large deck which provides the perfect spot to soak in the breathtaking views and sunsets. Living room, complete with an electric fireplace, offers a cozy space for relaxation. The primary bedroom is a retreat with an ensuite bathroom, walk-in closet and door to the deck. There is an additional bedroom, den and a convenient laundry area all located on the main floor. Attached garage and additional parking spaces add convenience for you and your guests. The walkout basement suite features one bedroom, den, a fully equipped kitchen, its own laundry facilities with a separate entrance leading to a covered patio area. This versatile space is ideal for guests or as a rental opportunity. The sloped landscpaed backyard provides privacy, creating a serene outdoor oasis. Call for all the details!! (id:60329)
Royal LePage Desert Oasis Rlty
3386 Woodsdale Road
Lake Country, British Columbia
EXCEPTIONAL DEVELOPMENT OPPORTUNITY! This prime C1-zoned property in the heart of the Woodsdale neighbourhood comes with an approved Development Permit for a modern three-storey, mixed-use building - zoning permits short-term rentals. Featuring two commercial units on the ground floor and 18 one-bedroom-plus-den residential units with balconies, this project is designed for contemporary living and vibrant community engagement. With a rooftop patio, covered parking, and a thoughtfully crafted landscape plan, this site is ready for development in a thriving, fully serviced semi-lakeshore area near Wood Lake, Highway 97, and the Town Centre. Ideal for investors or developers looking to capitalize on Lake Country’s growing mixed-use commercial landscape! Buyers to do their own due diligence. (id:60329)
Macdonald Realty
335 Third Avenue Lot# 267
Invermere, British Columbia
Attention business seekers, this is a very special offer to the public of a fantastic business opportunity to purchase two well established businesses and the land and building in which they operate. Warwick Interiors is a complete flooring and tile company with the second company of Best Paints. Both of these businesses have a fantastic client base and strong opportunity for expansion. The high visibility location and the strong growth in the building industry in the area make this a wonderful time to invest in yourself. (id:60329)
Maxwell Rockies Realty
Lot 395a 96 Street
Oliver, British Columbia
Take a look at this hidden gem! This property is very secluded yet minutes from hwy 97 and to town. Located between Oliver and Osoyoos off road 20 it is tucked away along the old Okanagan River and is one of the last remaining undeveloped properties on the oxbows. Plenty of water makes this property perfect for ground crops, greenhouses or step into the future with plenty of room for vertical gardening; or, use the grass for pasture. Home to abundance of wildlife including deer and painted turtles which nest here every year. Blue heron, hawks, eagles, and a variety of small birds nest on and around the property. The occasional tiger salamander has also been spotted on the banks of the river. Hydro is adjacent to the property line. Currently there is an off-grid unfinished geodesic dome home on the property plus a couple of storage sheds. Whether you are looking for privacy or land to put into production, this could be the perfect property for you. (id:60329)
Century 21 Premier Properties Ltd.
288 Upper Canyon Drive N
Kelowna, British Columbia
Stunning 6-bedroom, 3-bathroom custom home by Award Winning Authentic Homes, offering 3,185 sq ft of luxurious living. This beautifully designed property includes a fully legal 2-bedroom suite—ideal for extended family or mortgage helper. Enjoy premium high-end finishings throughout, complemented by thoughtful details inside and out. Granite countertops, stainless appliances, two heated bathroom floors and engineered hardwood flooring round out the many features. Relax in your private hot tub or unwind by the serene backyard waterfall feature. A rare blend of comfort, style, and functionality—this home truly has it all. Hurry on this one! (id:60329)
Royal LePage Kelowna
13415 Lakeshore Drive S Unit# Ph2 (602)
Summerland, British Columbia
Oasis Luxury Residences exemplifies the pinnacle of lavish living, and Penthouse 2 embodies the purest distillation of that experience. With your own personal 20ft pool suspended 6 stories above the lake, you will enjoy breathtaking panoramic views while benefiting from the privacy, security, and ease of ownership that only a tower can offer. Your serene pool is surrounded by over 1,600sq ft of patio space which flows seamlessly into nearly 2,500sq ft of luxurious interior living, where 12 ft ceilings and walls of glass create an unparalleled sense of grandeur. An extensive suite of integrated Gaggenau appliances—including wine cellar—ensures you needn’t settle for anything less than the best, and your exclusive 1,300sq ft rooftop patio has been thoughtfully designed with your pet's needs in mind. Synthetic turf with drainage, a pergola, and an intimate space for a fire table guarantee you will spend as much time relaxing here as you will spend lounging by the pool. Your proximity to the Summerland Yacht Club means your boat will never be more than a short walk away, and an extensive network of beaches, parks, tennis courts, shops, and trails will keep your family busy exploring the neighbourhood for many years to come. No expense has been spared in the design of this penthouse—boasting an extensive six-figure list of customizations including items such as complete home automation with smart lighting, motorized blinds, and home audio both inside and out. (id:60329)
Century 21 Assurance Realty Ltd
3708 25 Avenue
Vernon, British Columbia
This 0.29-acre rectangular lot—measuring 74.88 feet wide by 170 feet deep (12,831 square feet)—offers outstanding potential following a recent zoning change to MUM (Multi-Unit: Medium Scale). This new designation allows for increased density and building heights up to 15 meters. Previously, the property had preliminary plans for a 3-storey, 6-unit row townhouse project, with each unit offering 2,200 square feet including a garage. However, with the updated zoning, a 12-unit condominium building with ground-floor or underground parking is now a viable option—unlocking even greater value. The lot features a gentle front-to-back slope, making underground parking both feasible and cost-effective while optimizing the buildable height. Located in a rapidly evolving neighborhood, this is a rare opportunity to capitalize on Vernon’s growing demand for multi-family housing. Photos of the original townhouse concept are available upon request. (id:60329)
Coldwell Banker Executives Realty
1184 Mountain Avenue
Kelowna, British Columbia
Set on a quiet street in one of Kelowna’s most desirable areas, this immaculate vintage home combines timeless style with exceptional upkeep. Step inside to discover a bright and spacious layout featuring over 3,000 sq ft, three large bedrooms and two bathrooms upstairs, a generous living area with expansive windows that flood the space with natural light, and a formal dining room ideal for family gatherings. The kitchen is functional and full of potential, with warm cabinetry and an adjoining sunroom that invites morning coffee and evening relaxation. A cozy wood-burning fireplace adds charm and comfort to the main living space. Downstairs, you’ll find two sizable bedrooms, a full bathroom, a large living room with fireplace, and a retro-style summer kitchen that’s equal parts charming and practical. Whether you're accommodating extended family or looking for a mortgage helper, this space delivers flexibility. Outside, the home boasts gorgeous curb appeal with beautifully maintained landscaping. The private backyard oasis features a lush lawn, mature trees, colorful flower beds, and a dedicated garden area — perfect for green thumbs or summer entertaining. Additional highlights include ample parking, a covered carport, and boat/RV parking along the extended driveway. Located just minutes from downtown Kelowna, Okanagan Lake, parks, beaches, and every major amenity, this is a rare opportunity to own a lovingly preserved classic in a truly unbeatable location — don’t miss out! (id:60329)
Royal LePage Kelowna
8025 Princeton-Summerland Road
Summerland, British Columbia
A study in modern craftsmanship, this flat 8 acre retreat features a brand new 3000 sqf residence and a 5000 sqf timber framed shop. The house is a bespoke masterpiece entirely handmade from solid wood using timeless joinery techniques. Built in 2023, the house is BC Energy Step 5 with in floor radiant heat, ductless splits and a wood burning stove. Large lift and slide doors open onto a wraparound porch with complete privacy in the back yard. A fully integrated Wolf and Subzero appliance package set in solid white oak cabinetry offers those who like to host a beautiful helm to work in. There are 3 beds and 2 baths up set on solid hardwood floors with vaulted timber framed roof assemblies visible in all rooms. The entire home is clad with Douglas Fir T&G and no toxic off gassing materials were used in the construction of the home. The workshop is a marvel of engineering and construction built entirely from Cross Laminated Timber (CLT). Currently being used as a millwork studio the zoning is set for Home Industry use which allows you to seamlessly move your operation to the property, a very rare and desirable feature. This is a building unlike any other on the market today, a space to create and restore to build and fabricate. Endless trails for horseback riding, hiking, mountain biking are just off the back porch. Located 10 min from Summerland yet seemingly in the middle of nowhere, this property offers privacy for your family and an opportunity for your business to grow. (id:60329)
Royal LePage Locations West
981 Peachcliff Drive
Okanagan Falls, British Columbia
Welcome to 981 Peachcliff Dr, Okanagan Falls. 3 bed + den, 3 bath 2 storey Lakeview home. This beautifully maintained residence boasts a host of recent upgrades and desirable features incl. water softener, gas fireplace and crown molding, ensuring comfort and style. Main floor living with your primary and laundry all on the main floor. The property showcases a new HVAC system & heat pump, water heater, LED lighting, laminate flooring and solid surface counters in the kitchen! With 200 amp service the home is wired for a summer kitchen – great suite potential here with the lower level having a separate entrance. The lower level is ready for you to make what you will of it – media room? Another bedroom? Add an inlaw suite for your family or guests? So much potential here! Located in quiet OK falls you are only minutes to town and only 15 min to Penticton! Contact the listing agent to book your showing! (id:60329)
Royal LePage Locations West
121 10th Street S
Cranbrook, British Columbia
If you’re looking for space, style, and a killer location, this nearly 4,300 sq. ft. home checks all the boxes! Sitting on a quiet cul-de-sac off a dead-end street, this spot is peaceful yet ultra-convenient—just a quick walk to both elementary and middle schools (hello, stress-free mornings!). And let’s talk about those unbeatable Elizabeth Lake views—whether you’re sipping coffee or soaking in the hot tub, the backdrop is next-level. Inside, this home is totally move-in ready with brand-new flooring throughout, heated tile floors, and sleek granite countertops in all kitchens and bathrooms. The open-concept main living area is made for hosting, with tons of natural light and space to spread out. With six legit bedrooms (yes, all with closets) and four bathrooms, there’s room for everyone—family, guests, even a suite option with the second kitchen and separate entrance. Outdoor lounging? You’ve got options! Two covered decks with skylights, gas hookups for a BBQ or fire table, and a fully fenced yard with mature trees, perennials, and a new retaining wall make this the perfect place to kick back. Plus, the heated detached shop and brand-new metal shed mean plenty of storage for all your gear. And don’t forget the extras—central A/C, underground sprinklers, upgraded hot water on demand, two upgraded furnaces to keep things just right, no matter the season, and an upgraded roof for peace of mind. This home is the full package—modern, spacious, and in a prime location. Don’t sleep on this one—book your showing today! (id:60329)
RE/MAX Blue Sky Realty
1191 Sunset Drive Unit# 407
Kelowna, British Columbia
Priced $329,000 BELOW Assessment – Unbeatable Value at One Water Street! Rare 2-storey townhome residence offering over 1800 sq. ft. of luxury living in Kelowna’s most iconic downtown tower. Assessed at $1,318,900 and now listed at $989,900, this is an extraordinary opportunity for those who want space, style, and the ultimate downtown lifestyle. This unique 2-bedroom + den, 2.5-bath townhome features soaring ceilings, high-end finishes, and both a large private main-level patio and an upper balcony for seamless indoor-outdoor living. Located on the same level as The Bench—One Water’s **1.3-acre resort-style amenity deck—you’ll enjoy direct access to two outdoor pools, a 2,200 sq. ft. fitness centre, hot tub, fire pits, pickleball court, co-working space, guest suites, and more. Step outside and discover Kelowna’s Cultural District with award-winning restaurants, breweries, shopping, and the sparkling Okanagan Lake just steps from your door. Includes secure parking, a storage locker, and access to guest/EV parking. Townhome layouts like this are exceptionally rare, and you will not beat the price per square foot in this building. Don’t miss this one! (id:60329)
Exp Realty (Kelowna)
1458 Penticton Avenue Unit# 157
Penticton, British Columbia
Welcome to Cascade Gardens—an ideal home for young families! This updated 3-bedroom, 3-bathroom end-unit townhouse offers 1,475 sq ft of functional living across three levels in a well-managed complex at 1458 Penticton Avenue. Inside, enjoy upgraded flooring, newer paint, and a bright, open main floor perfect for everyday living. Upstairs features spacious bedrooms, including a primary with ensuite, while the lower level adds storage and laundry/utility space. The attached garage offers secure parking and storage, and a small private backyard is perfect for kids or pets. Set adjacent to a scenic walking and cycling path that leads directly to downtown Penticton, this home is also just a short walk to groceries, schools, parks, and professional services. With room to grow, a convenient location, and family-friendly features, this move-in-ready home is a smart start for your next chapter. Contact your favourite agent for a private tour. (id:60329)
Royal LePage Locations West
2030 Golden Eagle Drive
Sparwood, British Columbia
Welcome to this beautifully appointed 5-bedroom, 3-bathroom home in the exclusive Whiskey Jack Estates—where luxury and lifestyle meet. Step into the bright entryway, where a statement chandelier and wide-plank luxury flooring set the tone for the quality throughout. The open-concept main floor is filled with natural light and features a spacious living room with a newly resurfaced gas fireplace. The chef-inspired kitchen is a showstopper, complete with quartz countertops, custom cabinetry, designer hardware, a deep stainless sink, premium appliances, and stylish lighting. The adjoining dining area flows seamlessly onto a large deck, offering breathtaking mountain views and direct access to the fully fenced yard. Two generously sized bedrooms and a sleek full bath complete the main level. All bathrooms feature quartz vanities for a refined, cohesive finish. Upstairs, the private primary suite is a serene escape with a walk-in closet, spa-like ensuite, and convenient laundry access. The bright walkout basement adds incredible flexibility with a large media room, full bath, and two additional bedrooms—one currently serving as a home gym. The basement is only a few steps away from a legal suite with two furnaces and the full walkout. A triple garage offers ample room for vehicles, storage, and all your mountain toys. Every detail has been curated for comfort, elegance, and everyday adventure. (id:60329)
Exp Realty (Fernie)
13615 Victoria Road N Unit# 205
Summerland, British Columbia
South east corner 2 bedroom, 2 bathroom condo showcasing an open concept living space with 9 ft ceilings, kitchen island with seating, granite counters, electric fireplace, and lots of windows. Enjoy two generous sized balconies away from the street, both partly covered and the convenience of a stairwell just outside the front door. The primary bedroom includes a 4 piece ensuite and balcony access, while a guest bedroom, laundry room, and office nook offer additional comfort. The building features radiant in-floor heat, heat pump air conditioning, secure parking, storage locker, low strata fees, and no age restrictions. Pets and long term rentals are allowed. Steps from downtown amenities make this a desirable investment! (id:60329)
Parker Real Estate
885 University Drive Unit# 209
Kamloops, British Columbia
Join the trend of on campus living in Creston House at TRU in this beautiful second floor unit right by the Law School featuring one bedroom plus a den, one bathroom, and an open concept layout. It includes in-suite laundry, a south-facing sundeck, and one underground parking stall. Pets and rentals are permitted with certain restrictions. The home comes equipped with a fridge, stove, dishwasher, and a stacking washer and dryer. Within easy walking to distance to shopping, recreation and transit. Please call today for more information or to view. (id:60329)
Royal LePage Westwin Realty
5925 Danish Road
Grand Forks, British Columbia
Situated on 4.175 acres of flat high bank riverfront land, this property boasts an irrigation license and utilities availability. Partially fenced, it offers sweeping 360-degree valley views, providing a tranquil setting to envision the construction of your dream home. (id:60329)
Coldwell Banker Executives Realty
128 Kiskatinaw Crescent
Tumbler Ridge, British Columbia
HUGE PRICE IMPROVEMENT - CUSTOM HOME WITH LOVELY FEATURES - Estate sale, custom build great bones home just needs love. Discover an affordable and spacious opportunity in the heart of Tumbler Ridge, BC with this basic yet livable bungalow that offers a blend of comfort and ample space. Boasting a substantial interior living area of 3,000 square feet, this custom-built home is perfect for those seeking room to grow. The property features four large bedrooms that present a cozy retreat for family members or guests. With three bathrooms throughout, daily routines are accommodated with ease. The home offers a unique dual-level setup, including two living rooms for added comfort and versatility, ideal for entertaining guests or enjoying quiet family nights. Additional utility comes with a convenient two-car carport, providing covered parking and ease of access. The basement entry leads to a fully finished lower level, offering two separate rooms solely dedicated to storage – an invaluable feature to keep your home organized and clutter-free. This home, while comfortable, presents a canvas ripe for updates to bring out its full potential. It’s an excellent opportunity for those looking to personalize their living space in a well-established and friendly community. Whether you're looking to invest in a property with potential, or simply find a new family home with room to grow, this bungalow stands ready to welcome your vision and ideas. Explore the possibilities that await! (id:60329)
Royal LePage Aspire - Dc
415 Commonwealth Road Unit# 544
Kelowna, British Columbia
Come enjoy all the amenities at this gated community in Holiday Park Resort. Endless activities here with several pools, hot tubs, gym, tennis courts, restaurant, wood work shop, sauna, playground, onsite golf course, and 24 hour security. This turn key standard lot is very private, includes storage shed & gazebo with a fan & lights, fully fenced. Pets are welcomed. Lease length to 2046. Annual maintenance fees of approx. $4,4678 + GST. Holiday Park Resort offers a friendly and vibrant community with everything you need for a memorable experience. The Resort is fortunate to have the Okanagan Rail Trail running right alongside the resort and is 10 minutes to Kelowna International Airport & University of British Columbia Okanagan. Please feel free to contact me for additional pictures or a showing. The information contained here in should not be relied upon without independent verification. (id:60329)
Oakwyn Realty Okanagan
636 Welke Road
Kelowna, British Columbia
Welcome to this incredible family home in Kelowna’s desirable Lower Mission. Located on a flat 0.25 acre lot with lush landscaping, this 4 bedroom + office home has been lovingly maintained by its original owners, and is now ready for you to call home. The main level features an updated kitchen with leather-finish granite counters, stainless steel appliances incl wall oven, which leads onto a cozy family room with gas fireplace. The proper dining room and dedicated sitting/living room offers multiple living spaces, plus a great office/den. Upstairs are three spacious bedrooms, including the primary which features his & hers closets, plus a spacious ensuite with jetted tub. Two more proper bedrooms plus a massive bonus room/add’l bedroom allow complete flexibility for the whole family. The lush and flat backyard has all the space you’ll need, including room for a future pool, plus a large covered patio with hot tub. Out front there is a huge driveway in addition to the double garage, plus generous RV parking. Located walking distance to Dorthea Walker Elementary, Hobson Beach Park and Lake Okanagan. (id:60329)
Angell Hasman & Assoc Realty Ltd.
700 Bighorn Boulevard Unit# 735 H
Radium Hot Springs, British Columbia
Hassle-Free Mountain Getaway at Bighorn Meadows Resort! Enjoy vacation ownership in the heart of BC’s Rocky Mountains with this 1/17 share (Rotation H) of a top-floor 2 bedroom, 2 bathroom condo with loft in the desirable 700 building (the only one with both secure heated underground parking and elevator access). Your share provides 3 weeks of use every year. This fully furnished, turn-key condo features vaulted ceilings, a spacious loft and king beds in both bedrooms. The open-concept living space is designed for comfort and style with granite countertops, tile flooring, high-end fixtures, in-suite laundry, contemporary furnishings, artwork, kitchenware, BBQ and patio furniture. Relax on the balcony overlooking the Springs Golf Course with the Purcell Mountains as your backdrop or curl up by the electric fireplace after a day of adventure. Your monthly fee includes strata fees, property taxes, utilities, cable, phone, internet and insurance. Resort amenities include an outdoor heated pool, two hot tubs, fitness centre, owner's lounge and a children’s playground. Surrounded on three sides by the renowned Springs Golf Course, Bighorn Meadows spans 9 beautifully maintained acres and offers discounted green fees for owners. Optional professional management can assist with rental income, or join Interval International to trade your weeks for stays at other resorts worldwide. Click the 3D Showcase/Play icon for a virtual tour of the unit and additional photos for Amenity Centre. (id:60329)
Maxwell Rockies Realty
12531 Lewis Bay
Boswell, British Columbia
Nestled in the serene beauty of the Kootenays, this stunning waterfront property located in desirable Lewis Bay offers the perfect blend of comfort and luxury for nature lovers and water enthusiasts alike. This thoughtfully designed home offers breathtaking panoramic views of the Selkirk mountains and Kootenay Lake, filling every room with natural light through the expansive windows throughout the house. The cozy sunroom is a perfect spot to relax and soak in the scenery year-round. The home features quality hardwood floors and kitchen cabinets, sleek granite countertops, spacious two-car garage, and ample storage space. Comfort is a priority here, with a large fireplace, heat pump, air conditioning, and in-floor heating in the bathrooms. The large, fenced yard provides peace of mind for pet owners and plenty of space for gardening enthusiasts. Don't miss this opportunity to own a piece of paradise on Kootenay Lake. Contact your Realtor today to schedule a viewing! (id:60329)
Malyk Realty
