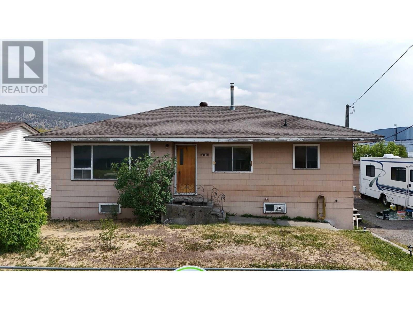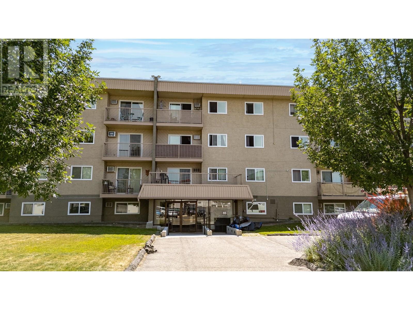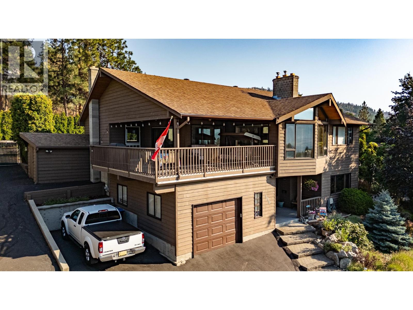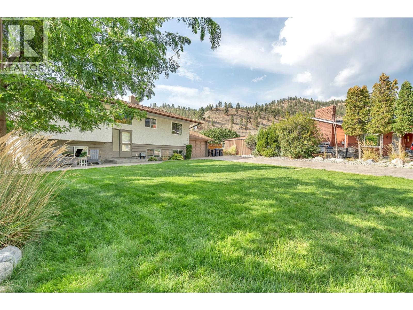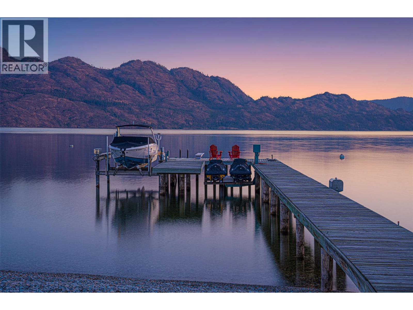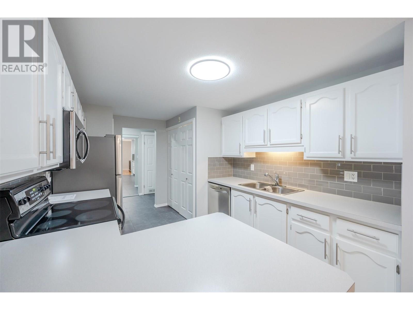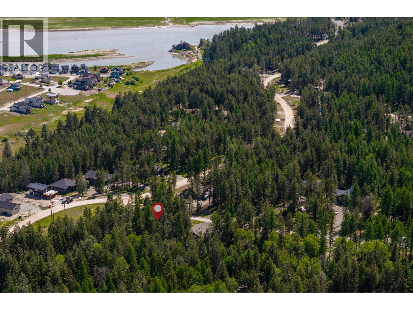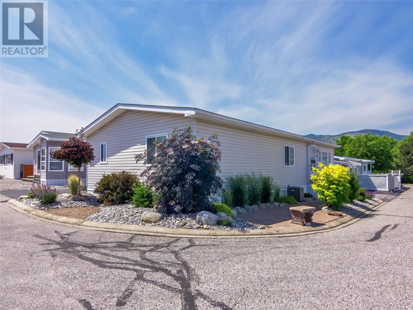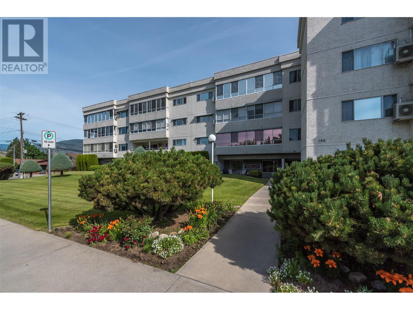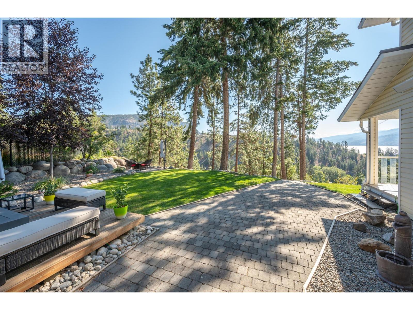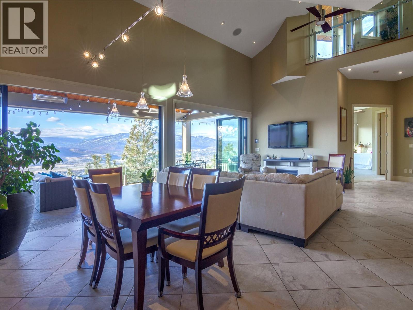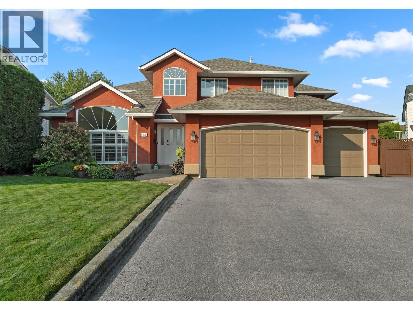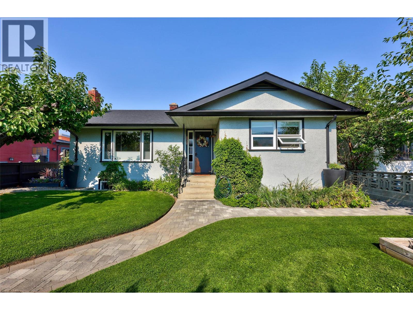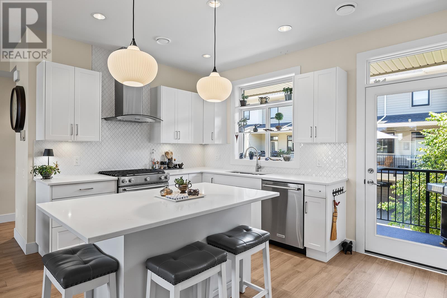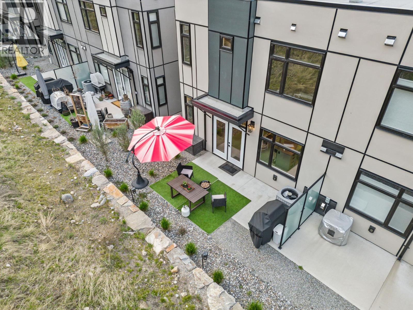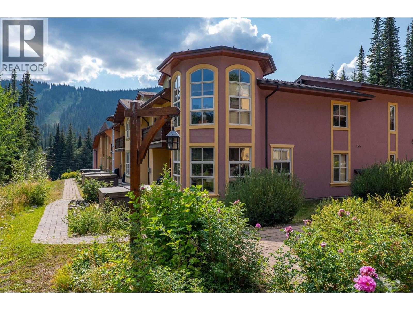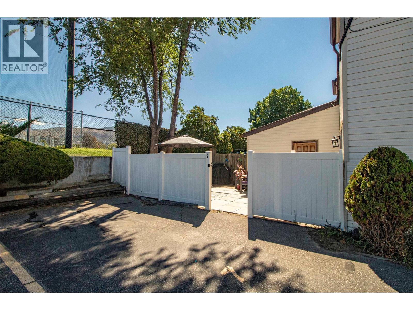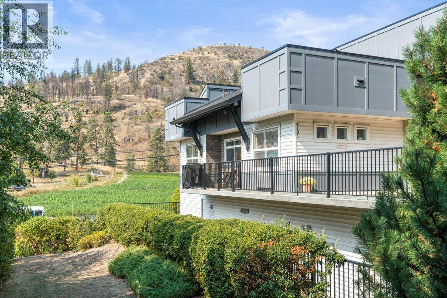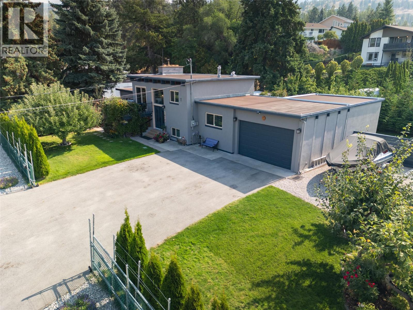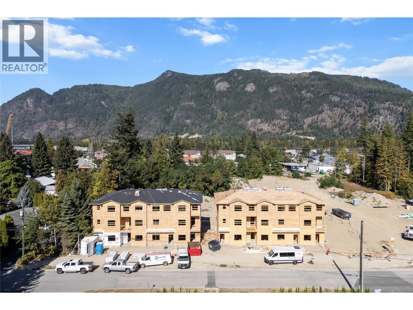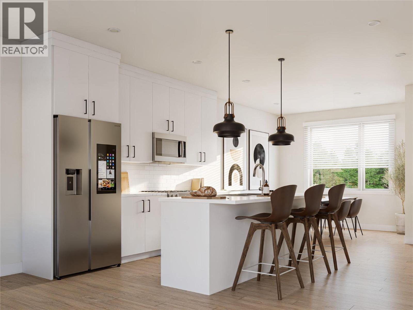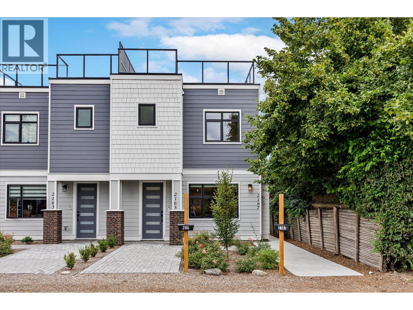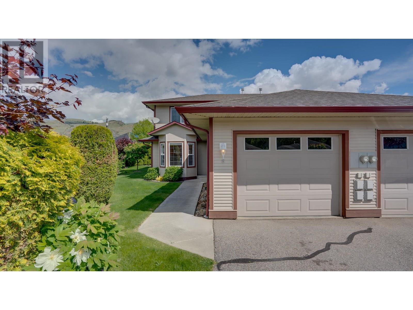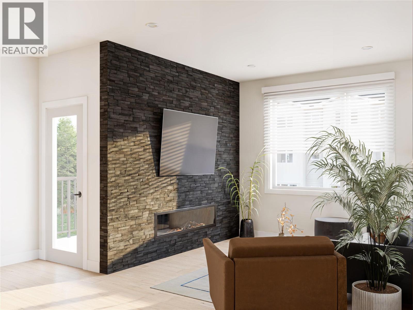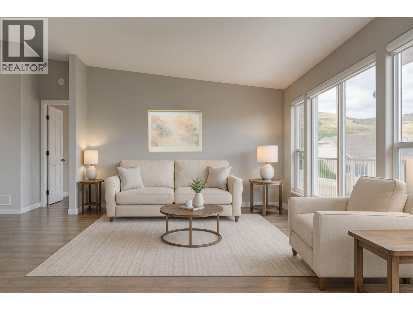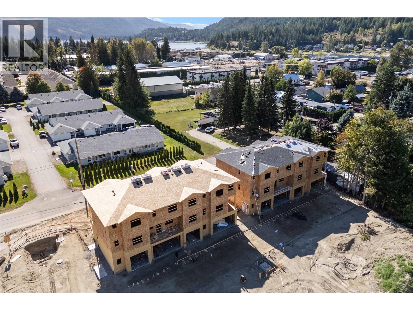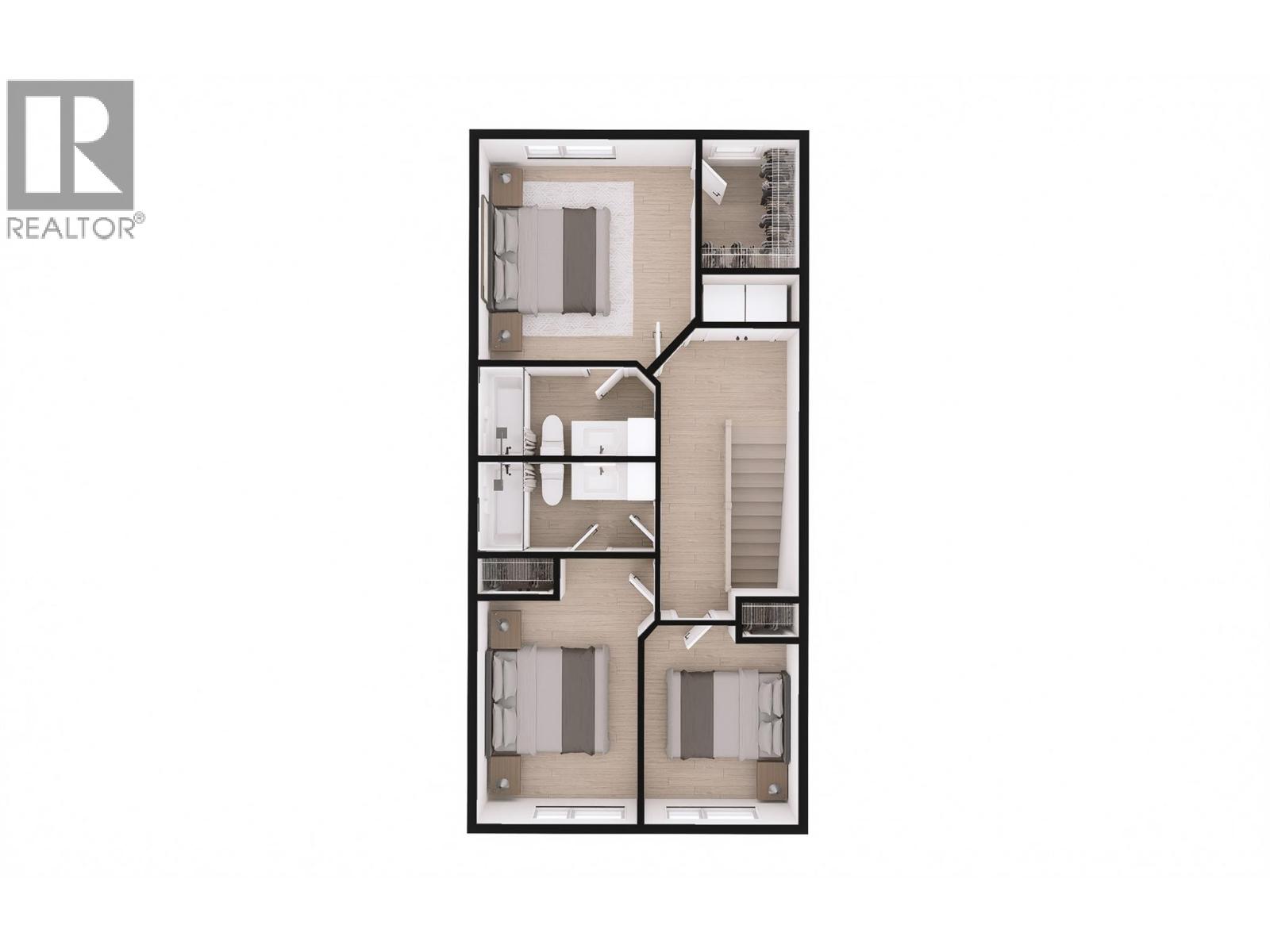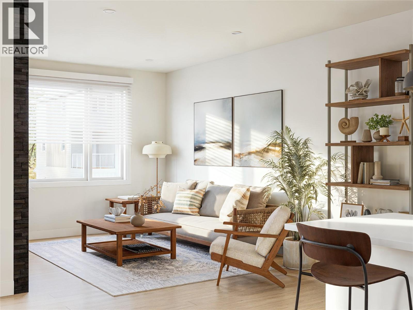18697 Mckenzie Court
Summerland, British Columbia
Brand new and net-zero ready, this architectural showpiece by Gelcor is set in Summerland’s coveted Hunters Hill community - an area exempt from the foreign buyer ban. With panoramic 180 views of Okanagan Lake, vineyards, & mountains, the home blends design excellence with forward-thinking innovation. Inside, wide-plank oak floors, soaring ceilings, & walls of glass frame the lake beyond. The kitchen is a culinary masterpiece with professional Bosch appliances, granite surfaces, walk in pantry, & a dramatic island with an adjacent pass through that opens to a deck w bar seating & built-in speakers. The main level hosts a dining room, living area with tiled feature wall & fireplace, & a serene primary suite w a spa-like, award-nominated, ensuite w heated floors, freestanding tub, & lake views. The lower level extends the lifestyle: a rec room with nano doors to the covered patio, a quartzite waterfall edge wet bar, glass-walled wine cellar, theatre, gym, & guest suites, all capturing lakefront vistas. Lower level flooring is heated excluding the wine room & gym. Outdoors, xeriscape landscaping frames a generous side yard, a pool permit is in place. Upgrades include 3 zone indoor/outdoor speaker system, triple-glazed windows, sprinkler system, EV-ready 3-car garage w epoxy floors, & suspended slab construction. A rare opportunity to own a design-forward home that redefines Okanagan living. $20,000 worth of incentives w firm sale before Oct 10. See your realtor for full details. (id:60329)
Unison Jane Hoffman Realty
2437 Coutlee Avenue
Merritt, British Columbia
Visit REALTOR website for additional information. A versatile 5 bedroom, 2 bathroom home full of potential! Sitting on an oversized lot, this property is ideal for multi-generational living, rental income, or your next value-adding project. The main floor offers 3 bedrooms and a functional layout, while the lower level features a self-contained 2-bedroom suite with its own kitchen, bathroom, and private entrance—perfect for extended family or tenants. Outside, you’ll find a 14x26 powered and heated garage with an attached lean-to, a dog shelter and run, and plenty of space for hobbies, storage, or outdoor enjoyment. The home could use a few updates, and a good painting throughout, it has all the makings of a real gem. Conveniently located near schools, parks, and amenities—this is an excellent opportunity for homeowners and investors alike. (id:60329)
Pg Direct Realty Ltd
130 Skaha Place Unit# 312
Penticton, British Columbia
This corner unit is a bright and well-maintained 2 bedroom, 1 bathroom condo. Located on the third floor and just a short walk from Skaha Lake and its beautiful beaches and parks. The minute you walk into the foyer you will be taken away with the level of care this home offers. Featuring an inviting layout with a spacious and cozy living room, electric fireplace, access to the patio and a private dining area. The home has an updated kitchen with new dishwasher, and lots of storage. The bathroom is so bright and clean. The primary suite is a generous size which holds many options for storage. This home offers comfort and convenience in a desirable location. Ideal for first-time buyers, investors, or those looking to downsize. Enjoy easy access to trails, shopping, schools, and all that Penticton has to offer. Monthly Strata Fee $407.91 (id:60329)
Parker Real Estate
1308 Cedar Street Unit# 7
Okanagan Falls, British Columbia
DEVELOPER SUMMER SPECIAL!! Take advantage of this list price Lemonade Lane is getting ready to kick off Phase 3. Surrounded by the striking landscapes Lemonade Lane is a serene community that offers a peaceful retreat from the hustle and bustle of urban life. This townhome is our premium 3 bedroom, 3 bathroom with a double car garage home. This home is a Scandinavian farmhouse-inspired townhome located in Okanagan Falls. Just a short driving distance to award-winning wineries, world class golf course, Apex Ski Resort and the City of Penticton. This home features a modern and relaxing atmosphere with 9 ft ceilings on the main level of living providing an open concept with natural light. Take advantage of the bright and airy kitchen space perfect for family nights or entertaining. The bathrooms are in a wood and stone blend with tile wrapping from the floors onto the walls. Located upstairs are 3 spacious bedrooms with same level laundry. Don't forget about the outdoor space, enjoy BBQs and family fun. Contact the listing broker for a full information package. (id:60329)
Parker Real Estate
179 Dewdney Crescent
Penticton, British Columbia
Discover this spacious 4-bedroom, 4-bathroom family home offering over 2,610 sq ft of comfortable living space on a quiet, desirable street in Penticton. Perfectly situated on a generously sized lot, this home provides room for everyone, inside and out. The main level boasts a bright, functional layout with a large living room, dining area, and kitchen designed for entertaining. Multiple bedrooms, including a generous primary suite with ensuite, provide flexibility for family, guests, or home office use. Downstairs, you’ll find additional living space that could suit extended family needs, hobbies, or recreation. With its versatile floorplan and ample storage, this home adapts easily to a variety of lifestyles. Enjoy summer evenings on your private deck or in the backyard, which offers plenty of space for kids, pets, or gardening. A double garage and driveway provide convenient parking for vehicles, RV, or toys. Located in a quiet neighborhood close to schools, parks, and all Penticton amenities, 179 Dewdney Crescent is the ideal home for growing families or anyone seeking more space in a central location. (id:60329)
Parker Real Estate
2801 Duck Range Road
Pritchard, British Columbia
Welcome to 2801 Duck Range Rd in Pritchard, BC—a peaceful 20-acre rural property just 40 minutes from Kamloops. This well-maintained acreage features a 3-bedroom, 3-bathroom home with new vinyl plank flooring, vinyl windows, a natural gas range, and updated mechanicals including a 2021 furnace and A/C, a submersible well pump and jet pump (replaced in 2023), and a 2024 water softener and reverse osmosis system. The home includes a primary bedroom with 3-pc ensuite, an additional 3-piece bath downstairs, and a 4-piece bath upstairs. Outbuildings include a detached 24x25 garage built in 2015, a 12x40 powered & gas heated workshop, 2 powered sheds, and a 20’ storage container behind the garage. Also included are a 450 L diesel storage tank and a 2100-gallon water storage tank. The property uses well water from a 13-foot deep well, and the septic tank was last pumped approximately 7 years ago. Located in the scenic, rural community of Pritchard—known for its wide open landscapes, river access, and recreation—this property offers exceptional potential and privacy for those looking to live the country lifestyle. (id:60329)
Engel & Volkers Kamloops
2960 Mission Wycliffe Road
Cranbrook, British Columbia
For more information, please click Brochure button. 0.43 acres in sought-after rural neighborhood. COME SEE FOR YOURSELF! A very well kept 2 bedroom, 1997 Moduline Prestige 14’x66’ modular home on .43 acres. This home has spacious kitchen with island, vaulted ceiling and a large skylight. Living room is large with vaulted ceiling. Brand New cozy carpet. 4pc bathroom with large soaker tub, double sinks, laundry area & sky light bringing in lots of natural light. Master bedroom with 2 windows overlooking the yard. 2nd bedroom ,nice big window. High-speed fibre optic internet is available onsite, ?supporting work-from-home, online learning, streaming and lag-free gaming. The property has several outbuildings: 10x12 storage shed, 4x12 hobby/gardening shed, storage and work spot for motorcycle, sled or Quad, 8x8 Metal yard shed and small log cabin style shed. The graveled driveway is ample for parking several vehicles and your RV. ?Behind the privacy area is a generous firepit area perfect for cozy evenings to unwind or entertain. School bus route, winter roads plowed. Recent upgrades: New Roof April 2023, New Carpet Paint throughout with a neutral palette Refreshed privacy zone all in July 2025. Enjoy four season adventure from summer hikes to winter slopes! This location is an outdoor mecca offering endless opportunities for nature lovers and recreational enthusiasts alike! (id:60329)
Easy List Realty
178 Glen Place
Penticton, British Columbia
Welcome to this beautifully renovated 4-bedroom, 2-bathroom home, perfectly located on a quiet cul-de-sac in the sought-after Duncan/Columbia family neighbourhood. Set above Penticton Creek with private on property access, the property offers tranquil canyon views and the relaxing sound of flowing water—an ideal setting for peaceful living. This home has been extensively updated and is truly move-in ready. Fully upgraded 8 years ago with kitchen with modern finishes, stylishly updated bathrooms, new flooring throughout, and vinyl windows (excluding the covered sunroom). Comfort is ensured year-round with a newer high-efficiency furnace and air conditioning unit. Beautiful stamped concrete driveway, patios, and walkway add to the home’s curb appeal and functionality. Easy-care yard is equipped with underground irrigation. An oversized single-car garage offers additional storage and convenience. This is a rare opportunity to own a turn-key home in a quiet, family-friendly location, just minutes from local amenities, parks, and schools. Earliest possession is available . Call today to book your private showing—there’s nothing left to do but move in and enjoy! (id:60329)
Royal LePage Locations West
1613 Traut Road
Kelowna, British Columbia
**OPEN HOUSE SAT 13TH SEPT 1-3PM**Fantastic opportunity to get into the market with this home and SUITE! This 4 bed 2 bath home with a 1 or 2 bed suite, offers great potential. Situated on a 0.29 acres lot in Black Mountain, the location is fantastic. 15 minutes to down town or 40 minutes to Big White Resort. The kitchen has been recently renovated, stainless steal appliances with a glass door to the extra large deck space. New flooring on stairs in entranceway. Central Vac. The Seller has further renovation materials that will be left, including a new bath tub and toilet ready for the upstairs bathroom renovation. The configuration of the basement leaves it to you if you would like a 1 or 2 bedroom suite. There is a space in the large laundry room to knock through into the garage for another entrance. The home itself is solid and well built. This home offers plenty of potential with a suite, updated kitchen, and one renovated bathroom. A great opportunity for buyers to bring their ideas and make it their own! Seller has completed the Property Disclosure Statement for full transparency. Buyers are encouraged to do their own inspections and due diligence. Call your Realtor today for your private showing (id:60329)
Century 21 Assurance Realty Ltd
751 Grandview Terrace Unit# 102
Kamloops, British Columbia
Perfect for First-Time Buyers, Students, or Investors! This bright, updated 2-bedroom corner unit offers 853 sq. ft. of comfortable living just steps from Thompson Rivers University. Enjoy a stylish white shaker kitchen that opens to the dining room and living room, a spacious 4-piece bathroom with an updated soaker tub, and two patios that fill the home with natural light and fresh air. The generous living room, complete with an A/C unit, opens onto a private covered deck - ideal for morning coffee or unwinding with a good book. You’ll also love the in-suite storage room for added convenience. The 2 bedrooms are both a good size with updated closet doors. One of the bedrooms has its own patio which opens to a grassy area of the development. Located in a well-maintained building with recent upgrades including Hardie board siding, a newer roof, and updated windows. Strata fees include hot water, landscaping, water, sewer, garbage, recycling, and exterior maintenance, providing low-maintenance, worry-free living. All this within walking distance to university, shopping, transit, and Kenna Cartwright Park. An excellent opportunity in one of Kamloops’ most desirable locations - book your showing today! 24 hr notice required for current occupants. Some photos are before the current occupants moved in - condition is very similar to photos provided. (id:60329)
RE/MAX Real Estate (Kamloops)
415 Commonwealth Road Unit# 713
Kelowna, British Columbia
This amazing lot has had DRASTIC updates! Your vacation home is move-in ready with nothing left to update! The RV unit is included: 2019 Jayco Eagle for $100,000. Includes refrigerator, stove, microwave, window coverings, washer/dryer combo, pull-out couch, 2 recliner chairs, 2 bar stools, kitchen table and 2 chairs, 2 TV's, surround sound system, water softener, water filtration. And that's just what is INSIDE. The exterior has been upgraded for maximum enjoyment with cedar finishing, radiant heaters, fire pits (2), additional TVs, bar-ware, popcorn machine, patio furniture, BBQ and more! Must see to appreciate the level of craftsmanship and privacy that the new structure brings to this already fantastic location with resort amenities at your convenience. Residents must be 19+, children can visit for several months per year. Pets and rentals allowed with park approval. Whole park is on septic, covered by park fees. (id:60329)
Oakwyn Realty Okanagan
2577 Whitworth Road
West Kelowna, British Columbia
This remarkable location offers the highly desirable combination of privacy, spaciousness, and lakeside living. Explore your opportunity at 2577 Whitworth, one of the largest available lakefront lots on Okanagan Lake in West Kelowna. At just over half an acre, this flat, south-facing property truly stands out in its size and potential. The estate features a meticulously maintained single-story rancher that can be easily updated to match your personal vision. Boasting over 3,800 square feet of comfortable living space, it is complemented by a spacious three-car garage with upper loft for a convenient getaway and ample storage. Alternatively, the current home can be expanded to accommodate your favorite people and create lasting memories. The generous lot provides plenty of room for a carriage house, making it an ideal space for guests or extended family. Nestled on one of the valley’s most sought-after waterfront streets, this property presents over 90 feet of pristine lake frontage, with more than 250 feet of sand and grass between the water and the home. There’s also plenty of space to add a pool and craft your outdoor oasis just steps from the water. The newly built dock features a boat lift and two jet ski lifts, situated in deep water for hassle-free boating - perfect for water lovers and boat enthusiasts. This isn’t just a property; it’s a rare chance to secure your place on one of the Okanagan’s most prestigious lakeside streets and to realize your dream home, perfect for endless summers spent enjoying the lake lifestyle. (id:60329)
Sotheby's International Realty Canada
272 Green Avenue W Unit# 208
Penticton, British Columbia
This lovely, 2nd floor, west facing 2Bd 2Ba condo is impeccably clean, has hardwood and laminate floors through out and is freshly painted with some new appliances. Low Strata Fee. Quick Possession. Great Neighbors. Quiet building. Close to shopping, restaurants, beach. Same owner since the property was built in 1990. With it's bright and airy atmosphere, the spacious living room, kitchen and dining area provides an excellent space for entertaining guests or enjoying friends and family time. Two good sized bedrooms with big closets and lots of natural light. The primary bedroom features a generous ensuite bathroom. A very large, glass enclosed balcony adds to year-round living space that's perfect for enjoying morning coffee or an evening beverage when the weather turns chilly. Amenities include social/games room, gym area, a garden plot, and RV Parking based on availability. It's a short walk to Skaha Lake, Walmart, pubs, restaurants and more! Don't miss out on this chance to make it yours! 55+ Quick possession available! No pets. (id:60329)
Royal LePage Locations West
1906 Silver King Road
Nelson, British Columbia
For more information, please click Brochure button. Move-In Ready! Stylish and versatile, this 5-bed, 4-bath home in Nelson's family-friendly Rosemont neighborhood is located on a 50x100 flat lot backing onto Granite Pointe Golf Club and just a minutes' drive from downtown. It features a registered 1-bed, 1-bath suite — perfect for rental income or extended family. The main home offers vaulted ceilings, open concept living, quartz countertops, stainless steel appliances and high-end finishes throughout, and an additional flexible space on the main floor with separate entrance provides short-term rental opportunities. Built by Forthright Homes with 2-5-10 Year Home Warranty. Enjoy modern mountain living with year-round recreation nearby, including Whitewater Ski Resort, biking trails, parks and trails. Estimated completion date June 30th, 2025. All measurements are approximate. (id:60329)
Easy List Realty
Lot 80 Osprey Landing Court
Wardner, British Columbia
Welcome to Osprey Landing, a gated lakeside community in Wardner, BC. This 1.7-acre lot is one of the most accessible and desirable parcels available—flat, treed, and offering multiple access points. With all services at the lot line, and ample space to design, you have the flexibility to create a primary residence or recreational retreat that fits your lifestyle. The property offers privacy while capturing views of the surrounding mountains. With multiple building site options, you can position your future home to take full advantage of the setting. Owners at Osprey Landing enjoy beach access on Lake Koocanusa, plus year-round opportunities for outdoor recreation. From your doorstep, explore endless trails, backcountry quadding, world-class fishing, and boating. Located just 25 minutes to Cranbrook and 45 minutes to Fernie, this location blends tranquility with convenience. In summer, you’re surrounded by a handful of golf courses; in winter, you’re within easy reach of Fernie Alpine Resort and Kimberley Alpine Resort. With incredible weather, four-season recreation, and a community designed for lifestyle living, this parcel is an exceptional opportunity to build your dream in the Kootenays. (id:60329)
Real Broker B.c. Ltd
310 Yorkton Avenue Unit# 1
Penticton, British Columbia
OPEN HOUSE: SATURDAY, September 13. 11am-12:30pm. Welcome to Skaha Village – Where Comfort Meets Convenience! Step into this beautifully updated corner unit townhome with breathtaking west-facing mountain views. With BRAND NEW VINYL FLOORING, PLUSH CARPET ON THE STAIRS, FRESH PAINT, AND CUSTOM BASEBOARDS, every detail has been thoughtfully upgraded for style and comfort. The kitchen boasts a custom pantry, new light fixtures, and a BRAND NEW DISHWASHER—perfect for easy living. New sliding doors and windows on the main floor bring in plenty of natural light. Don’t forget to check out the sleek new slate tiles in the bathroom and foyer. Upstairs, you’ll find three spacious bedrooms with the master having custom closets, new window AC unit, and an attic space that adds extra storage, a rare and valuable bonus. Ideal for a young family, retirees, or savvy investors, this home is in a pet-friendly complex with no age restrictions and long-term rentals allowed. Enjoy summer days at the outdoor swimming pool surrounded by lush, cascading gardens. The strata fee includes radiant heat, hot water, snow removal, and meticulous maintenance of the grounds. Located just minutes from Skaha Beach, parks, and local amenities, this is more than a home—it's a lifestyle. Don’t miss your chance to own a move-in-ready gem in one of Penticton’s most welcoming communities. (id:60329)
Exp Realty
98 Okanagan Avenue Unit# 59
Penticton, British Columbia
OPEN HOUSE. SATURDAY, September 13. 11am - 12:30pm. Exceptional Living in The Pines. Discover effortless living in this beautifully maintained home on a corner lot that includes 3-bedroom, 2-bath. Move in ready! Vaulted ceilings and abundant natural light enhance the spacious kitchen with eating bar and generous living areas. The primary suite offers a peaceful retreat with walk-in shower and double closets. Step outside to your professionally landscaped oasis with full irrigation, multiple seating areas, a fenced garden space, custom wood shed, large fenced deck, and BBQ gas hookup — perfect for outdoor entertaining. Stay comfortable year-round with a brand new AC unit. Located in a sought-after adult-only community with clubhouse, treed common areas, and excellent on-site management. Enjoy walkable access to shopping, dining, and transit. One small pet permitted with park approval. A perfect blend of comfort, convenience, and care-free living — schedule your private viewing today. (id:60329)
Exp Realty
195 Warren Avenue W Unit# 406
Penticton, British Columbia
Welcome to Brookfield Place. Location is paramount! This very desirable top floor features a skylight, 2 bed, 1 1/2 bath and located within walking distance to Cherry Lane Mall, an updated kitchen, large closets and the biggest special feature is the huge glass enclosed balcony with it's own new heat pump that making it a useable, year round, space. At an impressive 1238 sf, this spacious layout offers inviting views of Penticton's hills to the east and west from the enclosed balcony, Secure parking also has your 2nd large storage locker in the parkade. Close proximity to Skaha Beach, Cherry Lane mall, Lions park, public transit, and the River Chanel. 55+, no short-term rentals, no pets, no smoking. Ask your agent for a showing today! (id:60329)
Royal LePage Locations West
4123 Ponderosa Drive
Peachland, British Columbia
Featuring Spectacular Views from inside or out. This gated 1/2 acre offers peace, privacy and an unparalleled lake views. 5 Bedrooms 4 Bathrooms. Large rooms, High ceilings with sprinkler system, A fully fenced, low maintenance yard. In-ground irrigation. Tons of parking. Oversized double garage with a bonus games room within (perfect for a hobby room/workshop/man cave/music room etc.) Gas range/gas fireplace/Nat gas BBQ Hookup. Stainless appliances inside and out. Granite counters. Out Door Kitchen. Privately Gated Access to the Trepanier Creek trails. School and Shopping nearby. (id:60329)
Royal LePage Locations West
2871 Partridge Drive
Penticton, British Columbia
OPEN HOUSE. SATURDAY, SEPTEMBER 13. 1PM-2:30PM. CLICK VIDEO. Welcome to an unparalleled oasis of luxury in the highly sought out Wiltse area where elegance meets breathtaking natural beauty. This extraordinary lakeview estate spans over 3800 square feet of meticulously crafted living space. The heart of the home is the expansive living room, adorned with beautiful accordion doors that lead you onto the deck, seamlessly expanding the space and blending the indoors with the breathtaking outdoors that overlook the mountains and both Okanagan Lake and Skaha Lake. Wheelchair friendly and has a RV hookup. Enjoy the library that includes built-in bookshelves and a wine rack. The gourmet kitchen, featuring granite countertops, dual built-in ovens, a sleek gas stove, and a pantry with custom pull-out drawers – a culinary masterpiece designed for both function and lavishness. This home features a private elevator that stops on all three floors. Indulge in the ultimate leisure experience in your theatre room, or rejuvenate in the luxurious steam room, sauna, or hot tub. With heated floors throughout, comfort meets luxury in every corner of this home. Even daily routines become a pleasure in the thoughtfully designed laundry room. Each of the four spacious bedrooms offers a serene sanctuary, while six appointed bathrooms provide a touch of luxury at every turn. The finished basement is perfect for guests, in-laws or a nanny suite with it’s own bedroom, bathroom and kitchenette. (id:60329)
Exp Realty
RE/MAX Sabre Realty Group
345 Windsor Avenue
Penticton, British Columbia
Tucked away amongst mature trees in one of Penticton’s most sought-after neighbourhoods, this timeless character home has been lovingly cherished by the same family for three generations. Classic details such as coved ceilings, pane-glass doors, and decorative millwork speak to its old-world charm, while thoughtful updates throughout ensure modern comfort and livability. The main floor features two bedrooms, a full bathroom, and a warm, inviting living room perfect for quiet evenings. The beautifully renovated kitchen blends function with style, showcasing quartz countertops, a seating bar, and ample storage, all adjoining a light-filled sitting area that flows seamlessly to the outdoors. Step into the private backyard sanctuary, designed for both relaxation and entertaining, with a new composite deck, pergola, hot tub, and barbecue area—all thoughtfully planned for enjoyment with minimal maintenance. For the gardener, a charming stonework pathway and intimate garden space offer a peaceful retreat, while a large workshop with laneway access provides versatility for hobbies, storage, or parking. Downstairs, three additional rooms provide for a multitude of uses. A full bathroom and generous storage add flexibility for family, guests, or home office needs. Combining history, heart, and contemporary updates, this rare property offers a lifestyle of peace, privacy, and connection in one of Penticton’s most desirable settings. Contact your Realtor today to arrange a private showing. All msmts approx. (id:60329)
Engel & Volkers South Okanagan
2068 Tantalus Court
Kamloops, British Columbia
Exceptional best describes this light filled 5 bedroom family home, where Sunken rooms within the open floor plan create a spacious yet defined layout. A double height entrance draws you in & offers seamless flow to the multitude of living areas this home offers. Welcome guests to the living room, divided from the formal dining room by a double-sided glass fireplace, or walk down the hall to the family eating area, set in a glass alcove w/ views over the pool & backyard. The kitchen is conveniently located next to both the formal dining & family eating areas, w/ a seamless flow to the cozy family room. Sliding doors offer easy access to a covered pergola for outdoor dining & gatherings, as well as to the pool, sauna & back lawn. A dedicated office, 2-pce bath & a laundry room w/ access to the sauna, side patio & pool/backyard complete the main level. A Maple staircase leads you up to the master suite (w/ bespoke ensuite & w/i closet), + 3 bedrooms & a family Bath w/ double sinks & oversized tile shower. The spacious basement includes a family room - games room featuring custom shelving for books, games, TV & an electric fireplace. You'll find a 5th bedroom, a modern 3-pce bath, home gym, ample storage & backyard access complete the basement. Meticulously upgraded to the highest standards throughout, this home truly offers the finest in craftsmanship & attention to detail. A feature sheet and list of upgrades are available—there’s simply too much to capture in words. (id:60329)
RE/MAX Real Estate (Kamloops)
1075 Sunset Drive Unit# 1803
Kelowna, British Columbia
Tenants are gone and unit painted , cleaned and move in ready !! 18th Floor Skye tower at Waterscapes on Sunset Drive ! This Unit offers views in almost every direction, and the vibrant complex offers a great outdoor pool, hot tubs, a large fitness center, entertainment lounge area and billiards room, a putting green, and a guest suite that can be booked for a nominal fee to accommodate your guests , or family. Cross the street and you are onto Kelowna’s waterfront boardwalk and a few steps to Tugboat Beach. This corner unit on the 18th floor features 10-foot ceilings, 2 bedrooms with forever views and two full bathrooms. The kitchen includes a gas range and stainless appliances with granite countertops . The living area encompassed by floor to ceiling windows and lake views , with beautiful scenery of Knox Mountain and city views. Step out onto the spacious patio to enjoy the long summer evenings . Includes the convenience of a storage locker and one secure underground parking stall . Rentals allowed , and Pet friendly (with restrictions). OPEN HOUSE SEPT.13 , 2025 from 10:00 to NOON (id:60329)
Oakwyn Realty Okanagan
2655 Westsyde Road Unit# 20
Kamloops, British Columbia
Welcome to Parksyde Place - where peace, privacy, and comfort meet. Tucked at the quiet end of this sought-after 55+ bare land strata, this end-unit rancher with a walkout basement combines style, functionality, and serene surroundings. Set in a well-established community, this builder's-choice home boasts premium features like a spacious wraparound deck, quality updates and the largest private yard in the complex. The open-concept main floor is filled with natural light, showcasing rich hardwood floors through the living and dining areas. Relax by the gas fireplace or step through French doors to your covered deck overlooking Westsyde Centennial Park. The kitchen features wood cabinetry, ample cupboard and storage space and room for an eat-in area. The main level private primary suite offers a walk-in closet and 3-piece ensuite with skylight, plus a second bedroom and 4-piece bath. Downstairs, enjoy a large rec room, third bedroom, oversized den, 3-piece bath, laundry, and abundant storage. Extras include: Double garage, full driveways, Strata RV parking area, Fenced yard with garden bed irrigation, Central A/C, Low strata fees ($140), Pet-friendly (with restrictions). The best in low-maintenance living and peaceful privacy, close to everything you need - shopping, transit, and The Dunes Golf Course are all just minutes away. Quick possession available! (id:60329)
RE/MAX Real Estate (Kamloops)
838 Nicola Street
Kamloops, British Columbia
Unlock your potential with this incredible opportunity! This home features a VACANT 1 bedroom + den basement suite, complete with separate washer, dryer and full kitchen with dishwasher. Zoning is R2 for home based business. With a mortgage helper below, you can live comfortably upstairs boasting 3 bedrooms, a stunning kitchen, living room with gas fireplace, fresh bathroom and a serene private yard. You’ll love the detached sun deck perfect for lounging with a cold beverage and good company overlooking the raised floral garden beds. Backyard also features a large vegetable garden, pear tree, storage shed, kids play area under a weeping willow tree, fully fenced yard front and back with privacy and views of Mount Peter and Mount Paul. Roof and HW on demand only 5 years old and there is a high efficiency furnace and heat pump for cooling. This prime location is just a short walk to Prince Charles Park where kids can play in the wading pool and playground and conveniently located close to Lloyd George Elementary, South Kamloops Secondary, Kamloops School of the Arts, hospital, shopping, food, entertainment and more! (id:60329)
Brendan Shaw Real Estate Ltd.
1755 Ord Road Unit# 1
Kamloops, British Columbia
Beautifully updated manufactured home in Brocklehurst located in the L&E Mobile Home Park. This bright and spacious 2 bedroom, 2 bathroom home features an abundance of windows giving it an airy open feel. Your entry is off a large covered deck, perfect for BBQing and entertaining, which brings you to the mudroom featuring laundry and storage. The open concept living area is basked in sun from the many windows and sliding doors to the deck. The living area features vaulted ceilings and flows into the dining area and sunlit kitchen with a skylight. Down the hall is a generous sized bedroom and a 4pc bathroom with another skylight. The primary bedroom is situated at the end of the home with a large closet and spacious 3pc ensuite. This unit sits on a corner lot at the park’s entrance offering more privacy and plenty of parking. RV parking available inside the fully fenced yard. There is a shed as well for further storage. Close to amenities, schools and recreation. Don’t miss out on this immaculate home and book your showing today! (id:60329)
Century 21 Assurance Realty Ltd.
1102 Cameron Avenue Unit# 14
Kelowna, British Columbia
Welcome to this charming townhouse in Cameron Mews, tucked away on the quiet side of the community for added peace and privacy. Ideally located in a prime central spot, you’re just steps from the Guisachan Village Centre, and minutes to downtown, beautiful beaches, plus the vibrant Pandosy Village district. The main living area features a kitchen complete with quartz countertops, a stylish tile backsplash, gas stove & under cabinet lighting. Just off the kitchen, step out to one of your 3 outdoor decks/patios, ideal for adding to your cooking space with a spot for your gas bbq. The living room is spacious, centred by the updated fireplace with decorative tile and a new fireplace mantle. You’ll also appreciate the updated lighting in the home and the high end Torlys hard surface flooring. Upstairs, the primary suite is its own peaceful and quiet retreat, featuring a private deck, a generous walk-in closet, and an ensuite with a walk-in shower. There is also a second bedroom, a full bathroom with double sinks, an office space on the landing, and a laundry area with additional built-in storage. At the entrance level, you’ll have access to a large quiet patio, perfect for entertaining. You’ll also find a third bedroom, along with a double car garage and enough driveway space for extra parking. Plus, there is still years left covered under home warranty! (Exterior area measurements used) (id:60329)
Realty One Real Estate Ltd
Royal LePage Kelowna
3220 Hilltown Drive Unit# 7
Kelowna, British Columbia
Welcome to Hillside Terraces at McKinley Beach. Modern end unit, 3-level luxury townhome with a triple car garage. Upstairs offers 3 bedrooms with gorgeous lake views, a spacious primary with a walk-in closet and 4-piece ensuite, plus a full bathroom and laundry. The open main level features a bright white kitchen with quartz counters, a large island, and access to a private rear terrace. The dining and living areas include oversized windows, an electric fireplace, and a 2-piece powder room. The walk-in lower level includes a foyer, mechanical room, and triple garage. Located in the vibrant McKinley Beach community with access to a marina (slips rentable), outdoor gym, beach, trails, and a brand new exclusive community centre with a great gym, pool, hot tub, sauna, tennis and pickleball courts, playground, and community garden. Pet-friendly: 2 dogs, no size/breed restrictions. Live or invest—just minutes from YLW, UBCO, Lake Country, and downtown Kelowna. (id:60329)
Royal LePage Kelowna
781 Gardom Lake Road
Enderby, British Columbia
ONE OF A KIND Cedar Block home overlooking beautiful Gardom Lake. Located only steps down on your private path from the lake this stunning 4-bedroom, 2-bathroom on .71 acres borders the foreshore shared property (bareland strata -only 7 lots) & blends rustic charm with luxurious, modern upgrades. As you step into the home, you're immediately welcomed by the rich character of cedar block construction, renowned for its warmth, durability, and timeless appeal & yet meticulously updated while preserving its rustic charm, including a brand-new custom kitchen designed by CR Wood Design, infloor heat, on demand hot water. Extra buildings on the property include a Cedar Gambrel Roof cabin, fully plumbed & wired, with a cozy loft space with its own balcony ideal as a guest cabin or artist studio. A rare opportunity for families, nature enthusiasts, or those seeking a tranquil year-round home ALSO with income potential, this property offers exceptional privacy, artisan features, & a deep connection to its breathtaking natural surroundings. This is more than a home, it’s a sanctuary, the 7 lot bareland strata gives you exclusive use of 2 docks, free boat storage, excellent water, practically maintenance free living in this small community which includes snow removal, lawn mowing, just under 3 acres of park-like open foreshore. See link to helpful info on Gardom Lake https://www.gardomlakestewards.org/lake-usage Pack your bags, this home could be yours before fall leaves turn color. (id:60329)
Century 21 Assurance Realty
1780 16 Street Ne
Salmon Arm, British Columbia
Welcome to your next opportunity! Situated on a generous 0.38-acre lot backing onto a treed park, this home offers both privacy and convenience — close to downtown and within walking distance to both elementary and high schools. Inside, you’ll find thoughtful updates over the years, including a high-efficiency hot water tank (2023) and mini split heat pumps (2021) for year-round comfort. The layout provides 3 bedrooms and 3 bathrooms, with plenty of space for family living. A separate entrance adds flexibility and potential for the future. The property shines outdoors with a large covered deck featuring a lake view, plus a hot tub, hammock, and a play shed nestled in the trees. A concrete pad is perfect for hockey or play, and an attached single-car garage adds convenience and storage. If you’re looking for a home with room to grow in a central location, this one is worth a look! (id:60329)
Exp Realty (Kelowna)
6005 Valley Drive Unit# 68
Sun Peaks, British Columbia
Proven revenue available! This 3-bedroom, 3-bathroom townhome in Crystal Forest is perfectly nestled between the vibrant village stroll and the Morrissey and Orient chairlifts, offering ski-in/ski-out access. The spacious layout provides plenty of room for families or groups. The primary bedroom serves as a private retreat with its own ensuite and private balcony. After a day on the slopes, ski directly home to relax in the hot tub, gather with friends and family by the cozy gas fireplace, and enjoy the comfort of heated tile floors in the kitchen and bathrooms. This property is an incredible investment, thanks to its flexible TA-1 zoning allowing for short-term rentals. Enjoy the serenity of the pedestrian-only central courtyard which is perfect for pets and kids to play. Only a short walk away is the community centre and pool, hockey rink, your favorite restaurants, and shops. The complex includes secure heated underground parking, outdoor ski storage, and plenty of interior owner's storage. Offered fully furnished, this turn-key property is ready for you to enjoy. Pets are allowed with restrictions. All measurements are approximate. (id:60329)
Engel & Volkers Kamloops (Sun Peaks)
2250 Baskin Street Unit# 7
Penticton, British Columbia
Still available! A recent offer collapsed Aug. 30, buyer unable to get financing. Unbeatable location in the quietest section of Baskin Gardens. This end unit has a large fenced backyard with a shade tree and tons of privacy - only one neighbour. Walk through the gate directly to the assigned parking stall. Three bedrooms, large open living and dining area. The kitchen has a pass-through to the dining room. Updated flooring throughout. Large storage unit off the patio. Well-run strata, all ages welcome as well as two pets. (id:60329)
Royal LePage Locations West
1477 Glenmore Road N Unit# 101b
Kelowna, British Columbia
Unlike most units in the complex, this bright 2-bedroom end unit offers the rare advantage of no one above or below, creating a quiet and private living experience away from the hustle and bustle near the entrance. With over 800 sq ft, the open layout is filled with natural light, and the spacious patio overlooks green space and scenic mountain views. Secure underground parking adds to the comfort and convenience, no snowy or cold outdoor parking to contend with. Residents also enjoy access to a fitness room, games room, plenty of visitor parking, and the opportunity to secure additional storage. The pet-friendly complex is well maintained, family friendly, and set in a desirable Glenmore location. Nestled in a setting that feels out of town, yet just minutes from UBCO, shopping, YLW, and everyday amenities. Opportunities like this are few and far between. Low strata fee, location, and the perfect setting adds to the long-term value of this home. This is a home you’ll want to see in person. (id:60329)
RE/MAX Vernon
219 Temple Street Unit# 42
Sicamous, British Columbia
Welcome to Shuswap Lanes in the heart of Sicamous, a friendly community perfectly positioned within walking distance to grocery stores, pharmacy, post office, Legion, and the senior center. This well-maintained rancher-style townhome is ideal for those seeking easy, independent living in a central location. Inside, you’ll find a spacious 1-bedroom layout with a den that could easily serve as a second bedroom or home office. The open-concept design features updated flooring, fresh paint, and a bright kitchen that has been plumbed for a dishwasher—currently removed for added cabinetry, but easily reinstalled if desired. Built-in laundry adds convenience, while the single-car attached garage provides secure parking and additional storage. This home offers a wonderful sense of community living, designed with seniors in mind yet with no age restrictions, making it suitable for a wide variety of buyers. Pets are welcome with some restrictions, and you’ll appreciate the low strata fees that keep ownership affordable and stress-free. Whether you’re downsizing, looking for your first home, or simply want a low-maintenance lifestyle close to all the essentials, this townhome is a fantastic opportunity in Sicamous. Charming back patio Area and small gardening space make this your new low-key lifestyle location- Immediate possession (id:60329)
Exp Realty (Sicamous)
4102 Malakwa Road
Malakwa, British Columbia
Welcome to 0.57 acres of potential in Malakwa, BC—ideally located between Revelstoke & Sicamous, offering easy access to both mountain adventure & lakeside relaxation. This two-storey home is a fantastic fixer-upper opportunity with key improvements already completed, including a fully updated kitchen with modern appliances, a near-new furnace, and central air conditioning. With 2 bedrooms up, 2 bedrooms down, and a full bathroom on each level, the layout is ideal for multi-generational living or future suite conversion, thanks to separate entrances on both floors. A covered deck off the main floor provides a great outdoor space year-round, while the detached garage and covered carport offer ample room for vehicles, toys, or a workshop. The property is surrounded by mature trees and shrubbery, offering privacy and a peaceful rural feel while still being just minutes to the Eagle River and local amenities. Whether you’re commuting to Revelstoke, snowmobiling in the winter, or exploring BC’s incredible backcountry, this affordable acreage is the perfect base for all your outdoor pursuits. In addition to the existing garage & carport, the property offers an excellent opportunity to build a secondary shop for snowmobile and boat storage. With easy access, level terrain, and plenty of space to expand, you can create the ideal setup for year-round recreation and storage—perfect for the active Shuswap lifestyle. (id:60329)
Exp Realty (Sicamous)
1618 Duncan Ave E Avenue
Penticton, British Columbia
Discover this charming and beautifully renovated single-family home nestled in the heart of Penticton, BC. Boasting timeless mid-century architecture, this inviting residence features warm, exposed beams, stunning clerestory windows that flood the space with natural light, and rich wood floors that create a cozy yet sophisticated ambiance. The spacious living and dining areas are perfect for gatherings and everyday comfort, complemented by a sleek, fully updated kitchen with modern appliances and stylish finishes. With four generous bedrooms and two rejuvenated bathrooms, there's plenty of space for family and guests.Step outside to enjoy the idyllic outdoor living areas: a charming front balcony ideal for morning coffee, covered decks and sun decks perfect for entertaining or relaxing, and multiple patios surrounded by lush gardens, vibrant fruit trees, and a delightful chicken coop. Unwind in the private hot tub or just enjoy your serene, sprawling backyard oasis—an ideal setting for outdoor hobbies, family fun, or quiet reflection.This spacious property offers ample parking, including plenty of room for RVs and boats, lane access, and a large, lush lot that provides privacy and tranquility. Located in a friendly, close-knit neighbourhood just minutes from schools, shopping, parks, and nature this home is the perfect sanctuary for creating lifelong memories. Embrace the best of outdoor and indoor living in this warm, inviting retreat—your dream home awaits. (id:60329)
Century 21 Amos Realty
3510 Landie Road Unit# 27
Kelowna, British Columbia
Welcome to your own slice of lakeside paradise. Nestled in one of the most walkable, beach-close locations available, this 2-bedroom, 3-bath luxury townhouse offers the rare combination of upscale living and a rooftop patio designed for unforgettable evenings and unbeatable views. With 1,433 square feet of intelligently designed space on the quiet side of the building, this home lives like a detached property—no peeking into neighbours’ windows here. Instead, enjoy tranquil treetop and lake views from your private rooftop retreat, perfect for entertaining and unwinding. The attached garage provides secure space for your car and all your lake life toys, while the layout offers comfort, flow, and privacy in equal measure. Ideal for young professionals or snowbirds looking to soak up the best of the Okanagan lifestyle, this location delivers: stroll to the beach in seconds, grab coffee or groceries nearby, and know that safety and transit are right at your doorstep. Rooftop patios like this don’t hit the market often—especially this close to the water. Come take it in before someone else takes it off the market. (id:60329)
Vantage West Realty Inc.
222 Temple Street Unit# 5
Sicamous, British Columbia
Welcome to #8 at MaraVista Sicamous — a stylish, end unit functional townhome offering 1,582 sq.ft. of thoughtfully designed living space plus a generous 663 sq.ft. garage with an 8’ overhead door, measuring 39’ deep x 19.5’ wide (exterior). The main entry includes a coat closet, leading upstairs to a bright, open-concept main floor with soaring 9’ ceilings that create an airy, inviting atmosphere ,perfect for entertaining. Enjoy a large eating bar, electric fireplace, spacious dining area, powder room, & a 7’ x 8.5’ outdoor deck for sunny morning coffees. Upstairs, you’ll find 2 spacious bedrooms plus a den. Both bedrooms feature private ensuites, & the primary suite offers an enhanced walk-in closet with exceptional storage & organization. Laundry is conveniently located on the top floor. Modern finishings include quartz countertops throughout, white cabinetry, matte black hardware, neutral vinyl plank flooring, off-white walls & trim, & enhanced soundproofing. The exterior boasts Hardy Plank siding, energy-efficient windows, & a high-efficiency mini-split A/C system for year-round comfort. Fully fenced yard. Prewired for fiber optic internet. With only 5% down, plus a $5,000 appliance credit for the first 4 units sold in the building, this is a smart buy. Low strata $356.11/month. Pet size restrictions apply. Long-term rentals only. Close to downtown Sicamous, parks, beaches, — this is your opportunity to own one of the most functional & stylish townhomes in the Shuswap. (id:60329)
Exp Realty (Sicamous)
222 Temple Street Unit# 6
Sicamous, British Columbia
Welcome to #7 at MaraVista Sicamous — a thoughtfully designed 1,436 sq.ft. townhome combining style, comfort, & functionality. This home includes a generous garage with 8’ overhead door, measuring 39’ deep x 18’ wide (exterior), providing ample room for vehicles, storage, & recreational gear. Step inside to a welcoming entry with coat closet, leading upstairs to a bright, open-concept main floor with 9’ ceilings. The layout is ideal for entertaining, featuring a large eating bar, electric fireplace, spacious dining area, powder room, & a 7’ x 8.5’ outdoor deck. Upstairs, the primary bedroom is ideally located at the back of the home for privacy & quiet — complete with a full ensuite & an enhanced walk-in closet offering exceptional storage & organization potential. A second bedroom also features its own ensuite, while a versatile den provides space for an office, hobby room, or guest area. Laundry is conveniently located on the top floor. Modern finishings include quartz countertops throughout, white cabinetry, matte black hardware, neutral vinyl plank flooring, off-white walls & trim, & enhanced soundproofing. The exterior boasts Hardy Plank siding, energy-efficient windows, & a high-efficiency mini-split A/C system for year-round comfort. Fully fenced yard. With only 5% down, plus a $5,000 appliance credit for the first 4 units sold in the building, Low strata $356.11/month. Pet size restrictions apply. Walking to Beach, Shopping, Restaurants. (id:60329)
Exp Realty (Sicamous)
2165 Woodlawn Street
Kelowna, British Columbia
Unique Rooftop Oasis in Kelowna South – Rare Opportunity Not to Miss Brand-new 3-bed, 3-bath half-duplex with 1,473 sq. ft. of modern living, steps from Pandosy Village, Kelowna General Hospital, and the beach. Bright open-concept layout with quartz counters, custom cabinetry, and gas range. The primary suite boasts a spa-inspired ensuite with heated floors, dual sinks, and glass shower. An oversized rooftop patio—rare in Kelowna South—sets this home apart, perfect for entertaining under the Okanagan sun. A private 19’ x 12’7” garage fits a mid-size truck or SUV with space for bikes, motorcycles, or a home gym. With central heating/cooling, full warranty, and lock-and-leave ease, this is a true turnkey lifestyle residence. When you purchase this home, you’ll unlock an Exclusive Buyer Bonus Package worth up to $3,000—and you get to choose the option that fits your lifestyle best. Contact us today to learn which bonus options are available. (id:60329)
Exp Realty (Kelowna)
5200 25 Avenue Unit# 8
Vernon, British Columbia
Welcome to this super functional and family-friendly 3-bedroom, 3-bathroom townhome in one of Vernon’s nicest little complexes. Whether you’re a first-time buyer, a growing family, or just looking to simplify life without giving up space, this home has a lot to offer. As you walk in, you’ll notice how everything you need is right on the main floor—laundry, a spacious kitchen, primary bedroom with ensuite, bathroom, and a bright living and dining area that’s great for everyday life or having friends over. It’s a layout that just makes sense. Upstairs, you’ve got two good-sized bedrooms, another full bathroom, and a cozy bonus space that could be a second living room, playroom, office, or whatever fits your lifestyle. You’ll also get a single-car garage, lots of storage space throughout the home, and a yard that’s just the right size—low maintenance but still plenty of room to enjoy. The complex is quiet, well-kept, and very family-oriented. The unit is located within walking distance to Landing Plaza, Ellison and Fulton Schools and only minutes to town and Kin Beach and Boat Launch, making it a super convenient spot to call home. Call/Text (250) 351-7442 and talk with Hudson Swartz to book your private viewing today! (id:60329)
Coldwell Banker Executives Realty
222 Temple Street Unit# 2
Sicamous, British Columbia
Welcome to #2 at MaraVista Sicamous — a thoughtfully designed 1,436 sq.ft. townhome combining style, comfort, & functionality. This home includes a generous garage with 8’ overhead door, measuring 39’ deep x 18’ wide (exterior), providing ample room for vehicles, storage, & recreational gear. Step inside to a welcoming entry with coat closet, leading upstairs to a bright, open-concept main floor with 9’ ceilings. The layout is ideal for entertaining, featuring a large eating bar, electric fireplace, spacious dining area, powder room, & a 7’ x 8.5’ outdoor deck. Upstairs, the primary bedroom is ideally located at the back of the home for privacy & quiet — complete with a full ensuite & an enhanced walk-in closet offering exceptional storage & organization potential. A second bedroom also features its own ensuite, while a versatile den provides space for an office, hobby room, or guest area. Laundry is conveniently located on the top floor. Modern finishings include quartz countertops throughout, white cabinetry, matte black hardware, neutral vinyl plank flooring, off-white walls & trim, & enhanced soundproofing. The exterior boasts Hardy Plank siding, energy-efficient windows, & a high-efficiency mini-split A/C system for year-round comfort. Fully fenced yard. With only 5% down, plus a $5,000 appliance credit for the first 4 units sold in the building, Low strata $356.11/month. Pet size restrictions apply. (id:60329)
Exp Realty (Sicamous)
7061 Watson Drive E
Kamloops, British Columbia
A Peaceful Retreat with Lake Views, Space to Grow, and Room to Dream Tucked away on a private, park-like lot, this charming home offers more than just a place to live—it offers a lifestyle. Wake up to soft morning light filtering through the trees, with peaceful lake and mountain views to start your day. Enjoy coffee on the newer front deck as birds sing and the breeze carries the scent of fruit trees. With space for gardens, pets, and play, this property invites connection to nature and room to grow. Inside, the home blends cozy charm with open-concept living—ideal for gathering, sharing meals, and creating lasting memories. A modular design with an addition offers layout flexibility, including the option to convert the living room into an extra bedroom or guest space. Modern updates bring ease and peace of mind: a 2023 roof, 2024 furnace, HWT 2025 and central A/C, new front and rear doors, updated lighting, fresh paint, trim, and flooring. The bathroom has been refreshed, and the home carries an up-to-date electrical certification. Out back, a raised boat or RV stall is ready for lake adventures and weekend getaways. The 22x24 ft shop adds even more value—a perfect space for hobbies, tinkering, or storage. This isn’t just a property—it’s a place to breathe, create, and feel at home. Whether you're seeking a peaceful escape, a place to pursue passions, or a comfortable home base close to nature, this one is ready to welcome you. (id:60329)
Brendan Shaw Real Estate Ltd.
4700 Bella Vista Road Unit# 4
Vernon, British Columbia
This WALKOUT RANCHER gives you all the perks of space without the hassle of a detached home. Ideal for families with kids who want their own downstairs hangout, or couples who love main-floor living but still want room for company or grandkids. This rare END-unit townhome is one of just four in a quiet, beautifully maintained enclave on Bella Vista Road. Step inside and you’ll see the care that’s gone into it: engineered hardwood, quartz counters, custom kitchen cabinetry, stainless appliances, fresh paint, and a newer hot water tank - all the big upgrades are done, so you can simply move in and enjoy. The open-concept main floor is bright and welcoming, with vaulted ceilings and extra windows that flood the space with natural light. The kitchen offers plenty of room to cook and gather, perfect for entertaining or everyday life. The primary suite is tucked away for privacy with its own ensuite... a quiet retreat you’ll appreciate at the end of the day. Downstairs brings the wow-factor: a HUGE rec room, a third bedroom (easily a fourth if needed), another full bath, and walkout access to the fenced yard (dog-friendly and kid-approved). Extras include a single-car garage, tons of storage, low-maintenance outdoor space, and a location that nails it... just minutes to downtown Vernon, 8 minutes to Okanagan Lake, and 35 to SilverStar. This is the unicorn you’ve been waiting for: updated, private, move-in ready, and the perfect balance of lifestyle and convenience. (id:60329)
Coldwell Banker Executives Realty
1442 Copper Mountain Court
Vernon, British Columbia
Welcome to your very own slice of paradise located on one of the more desirable streets in the Foothills neighborhood! This three-level, three-bedroom, 2 1/2 bath, 2700 square-foot home with a beautifully manicured yard is ready for the next owner to move in and start enjoying. The main level is well laid out with an open concept, which including the foyer, living room, kitchen, dining room, a powder room, and great access out to the back patio. On the upper level, there’s a bonus family room with vaulted ceilings, another gas fireplace, and breathtaking Lake, City, and Valley views. On the same level, but up a few stairs, is the primary bedroom with a spa-like en suite, a walk-in closet, and lots of room for you to hide away in. Down the hall, there are two more bedrooms and a full bathroom. In the basement, you’ll love the flexibility, perhaps an extra space for exercising, a TV room, den or spare bedroom, and lots of storage. Some of the upgrades and features of this property include two gas fireplaces, a large kitchen island, newer granite countertops, four deck and patio areas, RV parking, a newly refinished garage floor, and a new solar panel system to improve the home's efficiency. You’ll definitely enjoy spending time in your private, fully fenced backyard with a water feature, flagstone patios, garden areas, a bridge feature, hot tub, a one-of-a-kind shed, and a large wooden patio. Come view this incredible Okanagan home today! Only minutes to Silver Star, shopping, downtown, lakes, parks, and hiking trails, it won't be available long! (id:60329)
Royal LePage Downtown Realty
222 Temple Street Unit# 4
Sicamous, British Columbia
Welcome to MaraVista, Sicamous’s newest townhome community where modern design meets practical living. Unit 4 -This 1,486 sq.ft. 3-bedroom, 2.5-bathroom home features a generous 39’ x 13’ garage—great for storing recreational gear, boats, or extra vehicles. Inside, the open-concept main floor offers a bright & functional layout with 9’ ceilings, enhanced soundproofing, & a galley-style kitchen complete w/ quartz countertops, matte black hardware, soft-close cabinetry, & a convenient eating bar. A street-facing deck extends your living space outdoors—ideal for sunny mornings & great people-watching. Upstairs, the spacious primary bedroom includes a full ensuite & walk-in closet. 2 additional bedrooms, a second full bathroom, & laundry are also located on the upper floor, offering comfort & practicality for families, couples, or long-term guests. Quality finishings run throughout, including durable vinyl plank flooring, energy-efficient windows, & a high-efficiency mini-split heating & cooling system. Exterior features include low-maintenance Hardie Plank siding and modern curb appeal. MaraVista is just steps to Sicamous’s main street, beaches, marinas, & year-round recreation. Pet-friendly (w/ size restrictions) & zoned for long-term rentals only, this development is ideal for those seeking a vibrant yet low-maintenance lifestyle. BONUS $5,000 appliance credit offered for the first 4 units sold, this is your opportunity to own in one of BC’s best lakefront communities. (id:60329)
Exp Realty (Sicamous)
222 Temple Street Unit# 7
Sicamous, British Columbia
Welcome to Unit 6 at MaraVista— This layout features the largest outdoor deck in the complex, measuring 13’ x 6’, perfect for entertaining & relaxing. Inside this unit is the only floorplan offering a chef-style kitchen with three-sided counter space, a walk-in pantry, quartz countertops, white cabinetry, & matte black hardware—ideal for those who love to cook and host. The open-concept main floor has enhancements like an electric fireplace & powder room, Upstairs, you’ll find three full-size bedrooms, including a primary suite with a generous walk-in closet & private ensuite. A second full bathroom & laundry are also located on the upper level for convenience. Interior finishes include 9’ ceilings, neutral vinyl plank flooring, enhanced soundproofing, & soft white walls and trim that suit a variety of décor styles. The oversized garage is located on the lower entry level, measuring approximately 642 sq.ft. with an 8’ overhead door—39’ deep by 15’ wide (exterior)— excellent space for boat storage, a home gym, or recreational gear. Built with Hardie Plank siding, energy-efficient windows, and high-efficiency mini-split heating and cooling, MaraVista blends comfort with efficiency. Located at 222 Temple Street, just a short walk to downtown Sicamous, the beach, schools, & local amenities. Pet-friendly (with size restrictions) & limited to long-term rentals only. A $5,000 appliance credit is available for the first four units sold. Estimated occupancy is January 2026. (id:60329)
Exp Realty (Sicamous)
222 Temple Street Unit# 8
Sicamous, British Columbia
Welcome to MaraVista, Sicamous’s newest townhome community where modern design meets practical living. Unit 5 -This 1,486 sq.ft. 3-bedroom, 2.5-bathroom home features a generous 39’ x 13’ garage—great for storing recreational gear, boats, or extra vehicles. Inside, the open-concept main floor offers a bright & functional layout with 9’ ceilings, enhanced soundproofing, & a galley-style kitchen complete w/ quartz countertops, matte black hardware, soft-close cabinetry, & a convenient eating bar. A street-facing deck extends your living space outdoors—ideal for sunny mornings & great people-watching. Upstairs, the spacious primary bedroom includes a full ensuite & walk-in closet. 2 additional bedrooms, a second full bathroom, & laundry are also located on the upper floor, offering comfort & practicality for families, couples, or long-term guests. Quality finishings run throughout, including durable vinyl plank flooring, energy-efficient windows, & a high-efficiency mini-split heating & cooling system. Exterior features include low-maintenance Hardie Plank siding and modern curb appeal. MaraVista is just steps to Sicamous’s main street, beaches, marinas, & year-round recreation. Pet-friendly (w/ size restrictions) & zoned for long-term rentals only, this development is ideal for those seeking a vibrant yet low-maintenance lifestyle. BONUS $5,000 appliance credit offered for the first 4 units sold, this is your opportunity to own in one of BC’s best lakefront communities. (id:60329)
Exp Realty (Sicamous)

