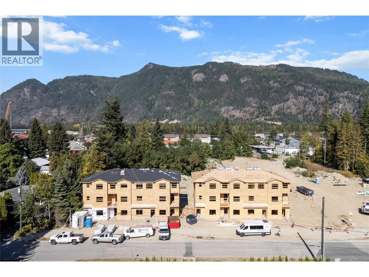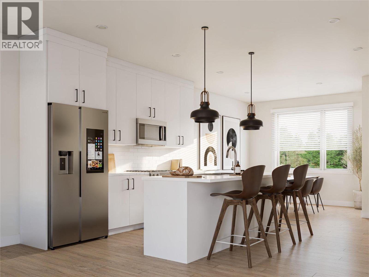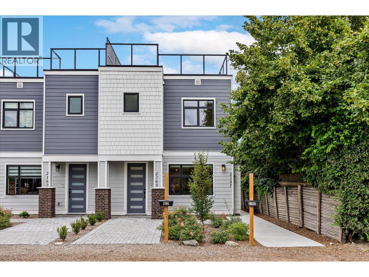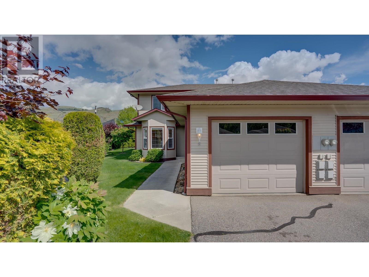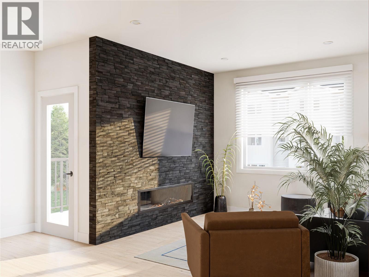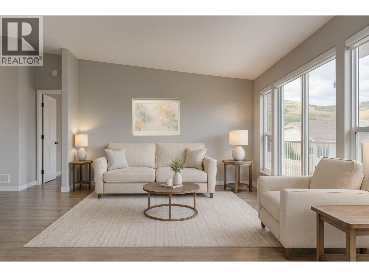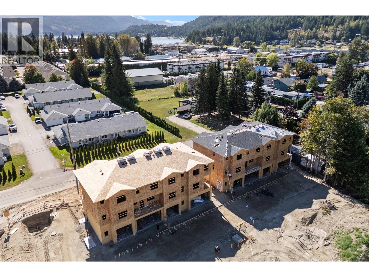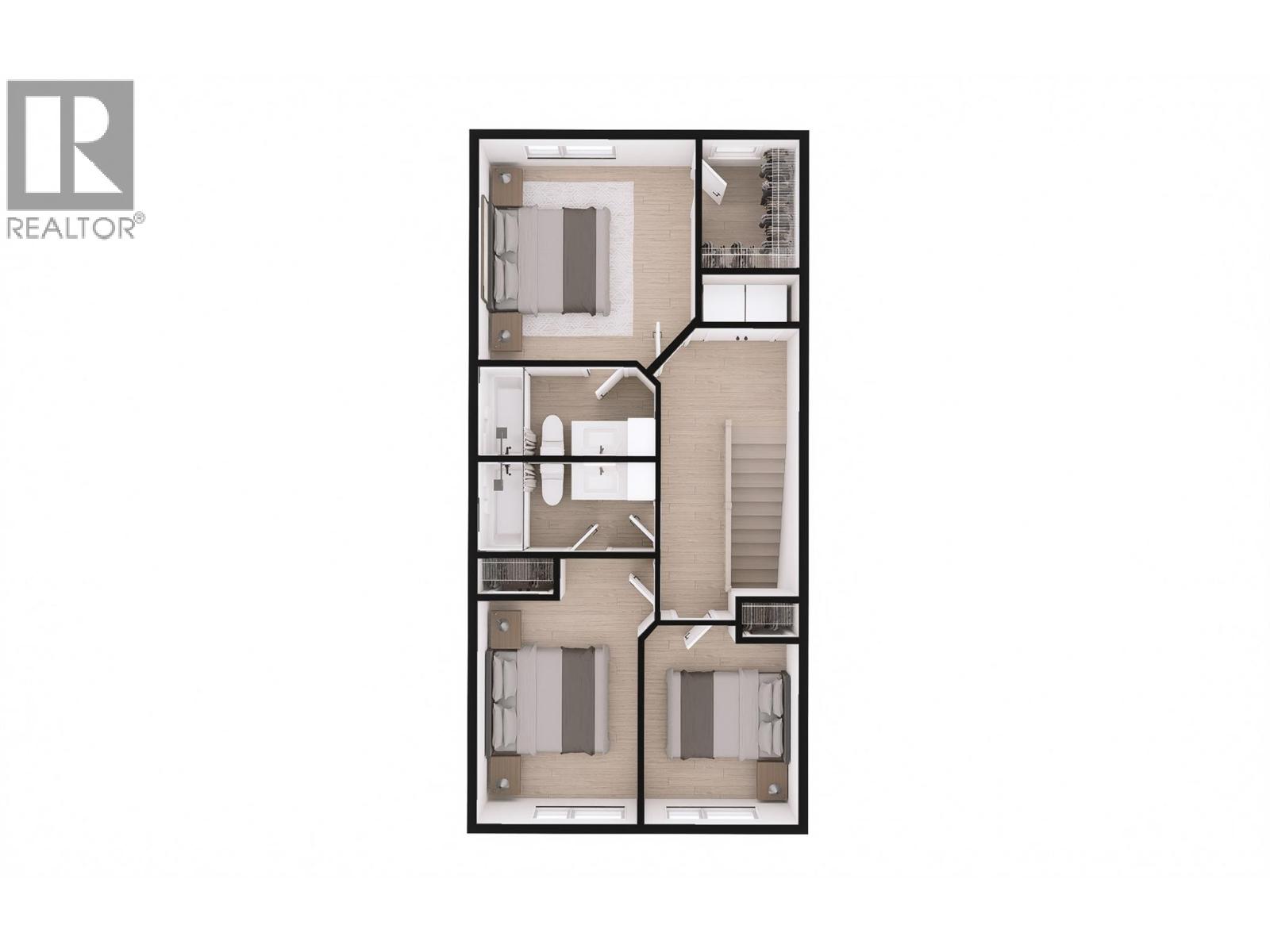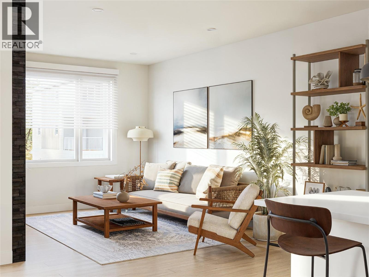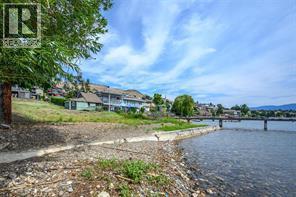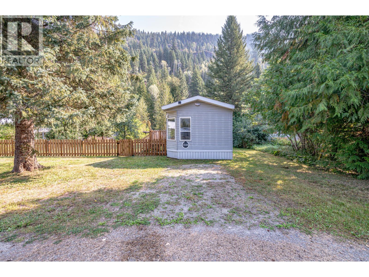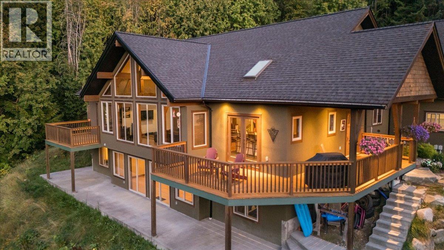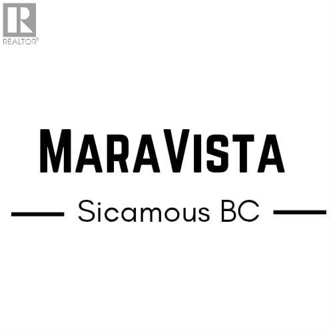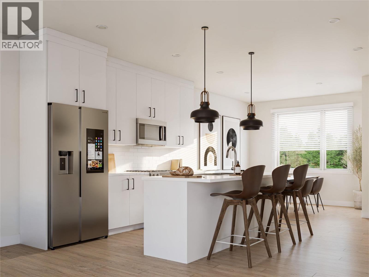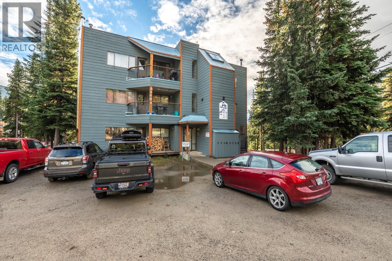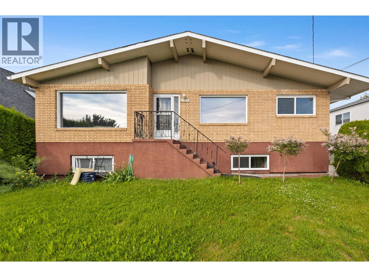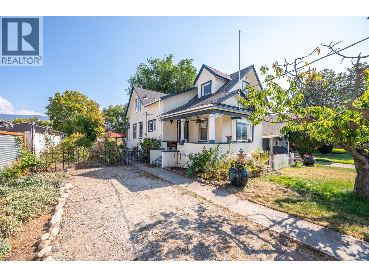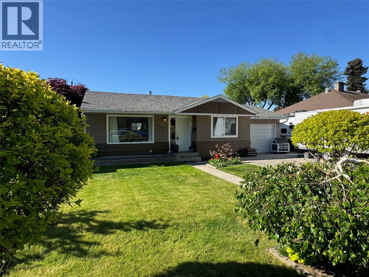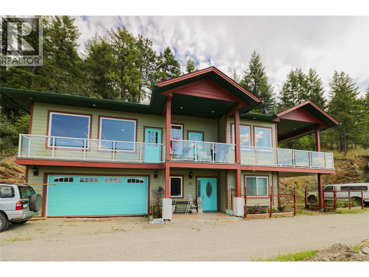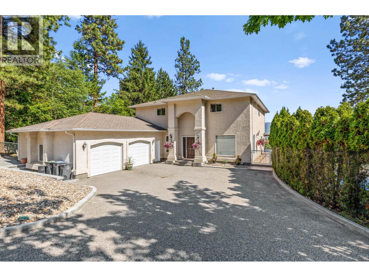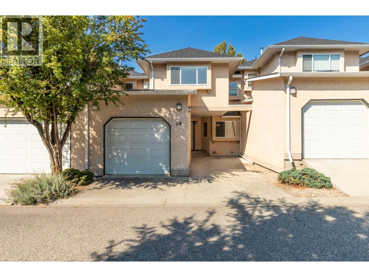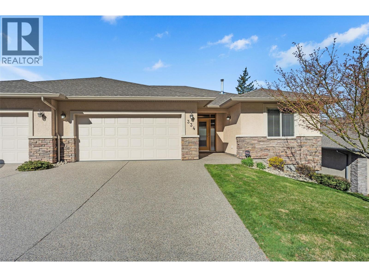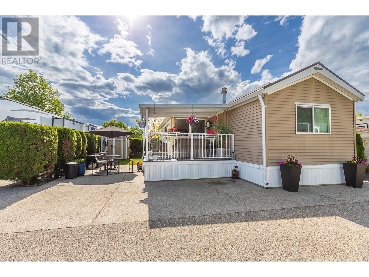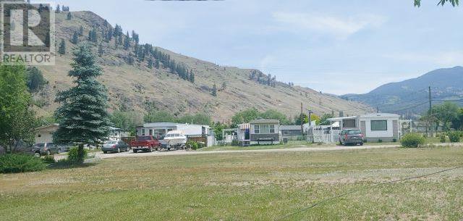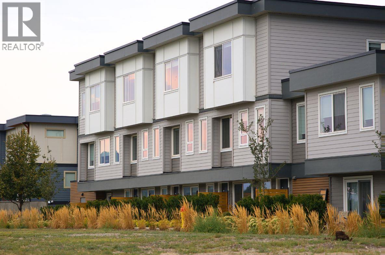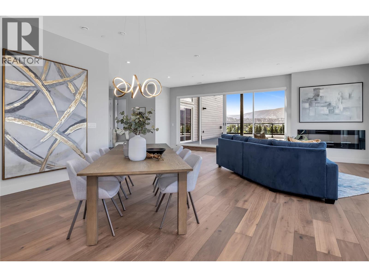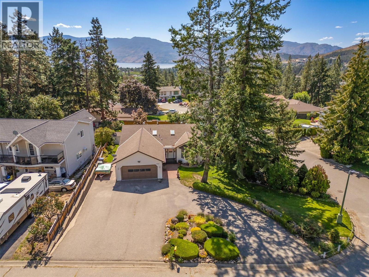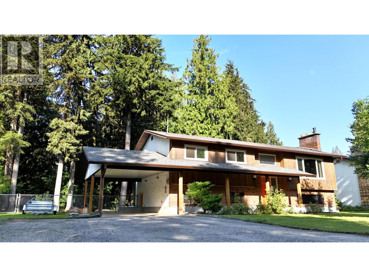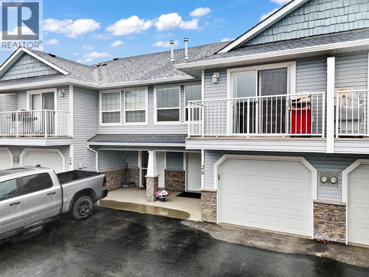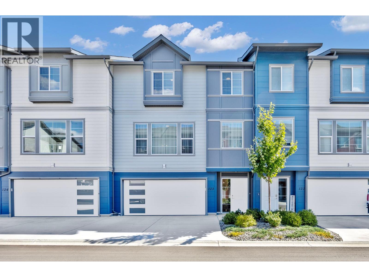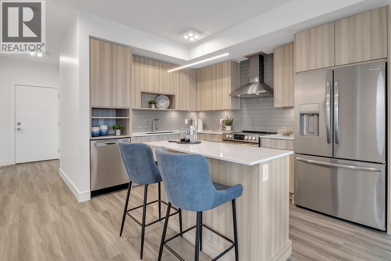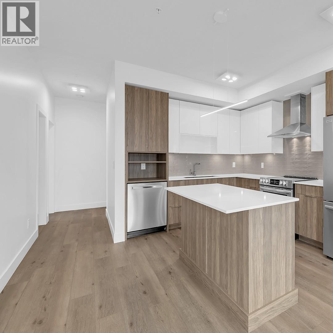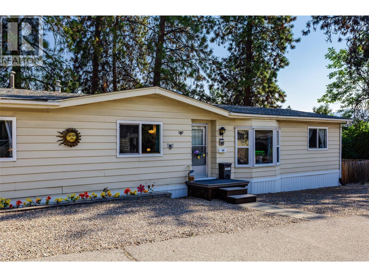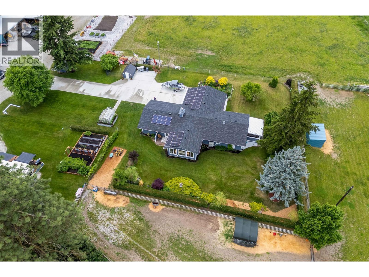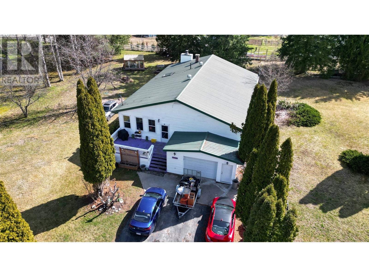2577 Whitworth Road
West Kelowna, British Columbia
This remarkable location offers the highly desirable combination of privacy, spaciousness, and lakeside living. Explore your opportunity at 2577 Whitworth, one of the largest available lakefront lots on Okanagan Lake in West Kelowna. At just over half an acre, this flat, south-facing property truly stands out in its size and potential. The estate features a meticulously maintained single-story rancher that can be easily updated to match your personal vision. Boasting over 3,800 square feet of comfortable living space, it is complemented by a spacious three-car garage with upper loft for a convenient getaway and ample storage. Alternatively, the current home can be expanded to accommodate your favorite people and create lasting memories. The generous lot provides plenty of room for a carriage house, making it an ideal space for guests or extended family. Nestled on one of the valley’s most sought-after waterfront streets, this property presents over 90 feet of pristine lake frontage, with more than 250 feet of sand and grass between the water and the home. There’s also plenty of space to add a pool and craft your outdoor oasis just steps from the water. The newly built dock features a boat lift and two jet ski lifts, situated in deep water for hassle-free boating - perfect for water lovers and boat enthusiasts. This isn’t just a property; it’s a rare chance to secure your place on one of the Okanagan’s most prestigious lakeside streets and to realize your dream home, perfect for endless summers spent enjoying the lake lifestyle. (id:60329)
Sotheby's International Realty Canada
3510 Landie Road Unit# 27
Kelowna, British Columbia
Welcome to your own slice of lakeside paradise. Nestled in one of the most walkable, beach-close locations available, this 2-bedroom, 3-bath luxury townhouse offers the rare combination of upscale living and a rooftop patio designed for unforgettable evenings and unbeatable views. With 1,433 square feet of intelligently designed space on the quiet side of the building, this home lives like a detached property—no peeking into neighbours’ windows here. Instead, enjoy tranquil treetop and lake views from your private rooftop retreat, perfect for entertaining and unwinding. The attached garage provides secure space for your car and all your lake life toys, while the layout offers comfort, flow, and privacy in equal measure. Ideal for young professionals or snowbirds looking to soak up the best of the Okanagan lifestyle, this location delivers: stroll to the beach in seconds, grab coffee or groceries nearby, and know that safety and transit are right at your doorstep. Rooftop patios like this don’t hit the market often—especially this close to the water. Come take it in before someone else takes it off the market. (id:60329)
Vantage West Realty Inc.
222 Temple Street Unit# 5
Sicamous, British Columbia
Welcome to #8 at MaraVista Sicamous — a stylish, end unit functional townhome offering 1,582 sq.ft. of thoughtfully designed living space plus a generous 663 sq.ft. garage with an 8’ overhead door, measuring 39’ deep x 19.5’ wide (exterior). The main entry includes a coat closet, leading upstairs to a bright, open-concept main floor with soaring 9’ ceilings that create an airy, inviting atmosphere ,perfect for entertaining. Enjoy a large eating bar, electric fireplace, spacious dining area, powder room, & a 7’ x 8.5’ outdoor deck for sunny morning coffees. Upstairs, you’ll find 2 spacious bedrooms plus a den. Both bedrooms feature private ensuites, & the primary suite offers an enhanced walk-in closet with exceptional storage & organization. Laundry is conveniently located on the top floor. Modern finishings include quartz countertops throughout, white cabinetry, matte black hardware, neutral vinyl plank flooring, off-white walls & trim, & enhanced soundproofing. The exterior boasts Hardy Plank siding, energy-efficient windows, & a high-efficiency mini-split A/C system for year-round comfort. Fully fenced yard. Prewired for fiber optic internet. With only 5% down, plus a $5,000 appliance credit for the first 4 units sold in the building, this is a smart buy. Low strata $356.11/month. Pet size restrictions apply. Long-term rentals only. Close to downtown Sicamous, parks, beaches, — this is your opportunity to own one of the most functional & stylish townhomes in the Shuswap. (id:60329)
Exp Realty (Sicamous)
222 Temple Street Unit# 6
Sicamous, British Columbia
Welcome to #7 at MaraVista Sicamous — a thoughtfully designed 1,436 sq.ft. townhome combining style, comfort, & functionality. This home includes a generous garage with 8’ overhead door, measuring 39’ deep x 18’ wide (exterior), providing ample room for vehicles, storage, & recreational gear. Step inside to a welcoming entry with coat closet, leading upstairs to a bright, open-concept main floor with 9’ ceilings. The layout is ideal for entertaining, featuring a large eating bar, electric fireplace, spacious dining area, powder room, & a 7’ x 8.5’ outdoor deck. Upstairs, the primary bedroom is ideally located at the back of the home for privacy & quiet — complete with a full ensuite & an enhanced walk-in closet offering exceptional storage & organization potential. A second bedroom also features its own ensuite, while a versatile den provides space for an office, hobby room, or guest area. Laundry is conveniently located on the top floor. Modern finishings include quartz countertops throughout, white cabinetry, matte black hardware, neutral vinyl plank flooring, off-white walls & trim, & enhanced soundproofing. The exterior boasts Hardy Plank siding, energy-efficient windows, & a high-efficiency mini-split A/C system for year-round comfort. Fully fenced yard. With only 5% down, plus a $5,000 appliance credit for the first 4 units sold in the building, Low strata $356.11/month. Pet size restrictions apply. Walking to Beach, Shopping, Restaurants. (id:60329)
Exp Realty (Sicamous)
2165 Woodlawn Street
Kelowna, British Columbia
Unique Rooftop Oasis in Kelowna South – Rare Opportunity Not to Miss Brand-new 3-bed, 3-bath half-duplex with 1,473 sq. ft. of modern living, steps from Pandosy Village, Kelowna General Hospital, and the beach. Bright open-concept layout with quartz counters, custom cabinetry, and gas range. The primary suite boasts a spa-inspired ensuite with heated floors, dual sinks, and glass shower. An oversized rooftop patio—rare in Kelowna South—sets this home apart, perfect for entertaining under the Okanagan sun. A private 19’ x 12’7” garage fits a mid-size truck or SUV with space for bikes, motorcycles, or a home gym. With central heating/cooling, full warranty, and lock-and-leave ease, this is a true turnkey lifestyle residence. When you purchase this home, you’ll unlock an Exclusive Buyer Bonus Package worth up to $3,000—and you get to choose the option that fits your lifestyle best. Contact us today to learn which bonus options are available. (id:60329)
Exp Realty (Kelowna)
5200 25 Avenue Unit# 8
Vernon, British Columbia
Welcome to this super functional and family-friendly 3-bedroom, 3-bathroom townhome in one of Vernon’s nicest little complexes. Whether you’re a first-time buyer, a growing family, or just looking to simplify life without giving up space, this home has a lot to offer. As you walk in, you’ll notice how everything you need is right on the main floor—laundry, a spacious kitchen, primary bedroom with ensuite, bathroom, and a bright living and dining area that’s great for everyday life or having friends over. It’s a layout that just makes sense. Upstairs, you’ve got two good-sized bedrooms, another full bathroom, and a cozy bonus space that could be a second living room, playroom, office, or whatever fits your lifestyle. You’ll also get a single-car garage, lots of storage space throughout the home, and a yard that’s just the right size—low maintenance but still plenty of room to enjoy. The complex is quiet, well-kept, and very family-oriented. The unit is located within walking distance to Landing Plaza, Ellison and Fulton Schools and only minutes to town and Kin Beach and Boat Launch, making it a super convenient spot to call home. Call/Text (250) 351-7442 and talk with Hudson Swartz to book your private viewing today! (id:60329)
Coldwell Banker Executives Realty
222 Temple Street Unit# 2
Sicamous, British Columbia
Welcome to #2 at MaraVista Sicamous — a thoughtfully designed 1,436 sq.ft. townhome combining style, comfort, & functionality. This home includes a generous garage with 8’ overhead door, measuring 39’ deep x 18’ wide (exterior), providing ample room for vehicles, storage, & recreational gear. Step inside to a welcoming entry with coat closet, leading upstairs to a bright, open-concept main floor with 9’ ceilings. The layout is ideal for entertaining, featuring a large eating bar, electric fireplace, spacious dining area, powder room, & a 7’ x 8.5’ outdoor deck. Upstairs, the primary bedroom is ideally located at the back of the home for privacy & quiet — complete with a full ensuite & an enhanced walk-in closet offering exceptional storage & organization potential. A second bedroom also features its own ensuite, while a versatile den provides space for an office, hobby room, or guest area. Laundry is conveniently located on the top floor. Modern finishings include quartz countertops throughout, white cabinetry, matte black hardware, neutral vinyl plank flooring, off-white walls & trim, & enhanced soundproofing. The exterior boasts Hardy Plank siding, energy-efficient windows, & a high-efficiency mini-split A/C system for year-round comfort. Fully fenced yard. With only 5% down, plus a $5,000 appliance credit for the first 4 units sold in the building, Low strata $356.11/month. Pet size restrictions apply. (id:60329)
Exp Realty (Sicamous)
7061 Watson Drive E
Kamloops, British Columbia
A Peaceful Retreat with Lake Views, Space to Grow, and Room to Dream Tucked away on a private, park-like lot, this charming home offers more than just a place to live—it offers a lifestyle. Wake up to soft morning light filtering through the trees, with peaceful lake and mountain views to start your day. Enjoy coffee on the newer front deck as birds sing and the breeze carries the scent of fruit trees. With space for gardens, pets, and play, this property invites connection to nature and room to grow. Inside, the home blends cozy charm with open-concept living—ideal for gathering, sharing meals, and creating lasting memories. A modular design with an addition offers layout flexibility, including the option to convert the living room into an extra bedroom or guest space. Modern updates bring ease and peace of mind: a 2023 roof, 2024 furnace, HWT 2025 and central A/C, new front and rear doors, updated lighting, fresh paint, trim, and flooring. The bathroom has been refreshed, and the home carries an up-to-date electrical certification. Out back, a raised boat or RV stall is ready for lake adventures and weekend getaways. The 22x24 ft shop adds even more value—a perfect space for hobbies, tinkering, or storage. This isn’t just a property—it’s a place to breathe, create, and feel at home. Whether you're seeking a peaceful escape, a place to pursue passions, or a comfortable home base close to nature, this one is ready to welcome you. (id:60329)
Brendan Shaw Real Estate Ltd.
4700 Bella Vista Road Unit# 4
Vernon, British Columbia
This WALKOUT RANCHER gives you all the perks of space without the hassle of a detached home. Ideal for families with kids who want their own downstairs hangout, or couples who love main-floor living but still want room for company or grandkids. This rare END-unit townhome is one of just four in a quiet, beautifully maintained enclave on Bella Vista Road. Step inside and you’ll see the care that’s gone into it: engineered hardwood, quartz counters, custom kitchen cabinetry, stainless appliances, fresh paint, and a newer hot water tank - all the big upgrades are done, so you can simply move in and enjoy. The open-concept main floor is bright and welcoming, with vaulted ceilings and extra windows that flood the space with natural light. The kitchen offers plenty of room to cook and gather, perfect for entertaining or everyday life. The primary suite is tucked away for privacy with its own ensuite... a quiet retreat you’ll appreciate at the end of the day. Downstairs brings the wow-factor: a HUGE rec room, a third bedroom (easily a fourth if needed), another full bath, and walkout access to the fenced yard (dog-friendly and kid-approved). Extras include a single-car garage, tons of storage, low-maintenance outdoor space, and a location that nails it... just minutes to downtown Vernon, 8 minutes to Okanagan Lake, and 35 to SilverStar. This is the unicorn you’ve been waiting for: updated, private, move-in ready, and the perfect balance of lifestyle and convenience. (id:60329)
Coldwell Banker Executives Realty
1442 Copper Mountain Court
Vernon, British Columbia
Welcome to your very own slice of paradise located on one of the more desirable streets in the Foothills neighborhood! This three-level, three-bedroom, 2 1/2 bath, 2700 square-foot home with a beautifully manicured yard is ready for the next owner to move in and start enjoying. The main level is well laid out with an open concept, which including the foyer, living room, kitchen, dining room, a powder room, and great access out to the back patio. On the upper level, there’s a bonus family room with vaulted ceilings, another gas fireplace, and breathtaking Lake, City, and Valley views. On the same level, but up a few stairs, is the primary bedroom with a spa-like en suite, a walk-in closet, and lots of room for you to hide away in. Down the hall, there are two more bedrooms and a full bathroom. In the basement, you’ll love the flexibility, perhaps an extra space for exercising, a TV room, den or spare bedroom, and lots of storage. Some of the upgrades and features of this property include two gas fireplaces, a large kitchen island, newer granite countertops, four deck and patio areas, RV parking, a newly refinished garage floor, and a new solar panel system to improve the home's efficiency. You’ll definitely enjoy spending time in your private, fully fenced backyard with a water feature, flagstone patios, garden areas, a bridge feature, hot tub, a one-of-a-kind shed, and a large wooden patio. Come view this incredible Okanagan home today! Only minutes to Silver Star, shopping, downtown, lakes, parks, and hiking trails, it won't be available long! (id:60329)
Royal LePage Downtown Realty
222 Temple Street Unit# 4
Sicamous, British Columbia
Welcome to MaraVista, Sicamous’s newest townhome community where modern design meets practical living. Unit 4 -This 1,486 sq.ft. 3-bedroom, 2.5-bathroom home features a generous 39’ x 13’ garage—great for storing recreational gear, boats, or extra vehicles. Inside, the open-concept main floor offers a bright & functional layout with 9’ ceilings, enhanced soundproofing, & a galley-style kitchen complete w/ quartz countertops, matte black hardware, soft-close cabinetry, & a convenient eating bar. A street-facing deck extends your living space outdoors—ideal for sunny mornings & great people-watching. Upstairs, the spacious primary bedroom includes a full ensuite & walk-in closet. 2 additional bedrooms, a second full bathroom, & laundry are also located on the upper floor, offering comfort & practicality for families, couples, or long-term guests. Quality finishings run throughout, including durable vinyl plank flooring, energy-efficient windows, & a high-efficiency mini-split heating & cooling system. Exterior features include low-maintenance Hardie Plank siding and modern curb appeal. MaraVista is just steps to Sicamous’s main street, beaches, marinas, & year-round recreation. Pet-friendly (w/ size restrictions) & zoned for long-term rentals only, this development is ideal for those seeking a vibrant yet low-maintenance lifestyle. BONUS $5,000 appliance credit offered for the first 4 units sold, this is your opportunity to own in one of BC’s best lakefront communities. (id:60329)
Exp Realty (Sicamous)
222 Temple Street Unit# 7
Sicamous, British Columbia
Welcome to Unit 6 at MaraVista— This layout features the largest outdoor deck in the complex, measuring 13’ x 6’, perfect for entertaining & relaxing. Inside this unit is the only floorplan offering a chef-style kitchen with three-sided counter space, a walk-in pantry, quartz countertops, white cabinetry, & matte black hardware—ideal for those who love to cook and host. The open-concept main floor has enhancements like an electric fireplace & powder room, Upstairs, you’ll find three full-size bedrooms, including a primary suite with a generous walk-in closet & private ensuite. A second full bathroom & laundry are also located on the upper level for convenience. Interior finishes include 9’ ceilings, neutral vinyl plank flooring, enhanced soundproofing, & soft white walls and trim that suit a variety of décor styles. The oversized garage is located on the lower entry level, measuring approximately 642 sq.ft. with an 8’ overhead door—39’ deep by 15’ wide (exterior)— excellent space for boat storage, a home gym, or recreational gear. Built with Hardie Plank siding, energy-efficient windows, and high-efficiency mini-split heating and cooling, MaraVista blends comfort with efficiency. Located at 222 Temple Street, just a short walk to downtown Sicamous, the beach, schools, & local amenities. Pet-friendly (with size restrictions) & limited to long-term rentals only. A $5,000 appliance credit is available for the first four units sold. Estimated occupancy is January 2026. (id:60329)
Exp Realty (Sicamous)
222 Temple Street Unit# 8
Sicamous, British Columbia
Welcome to MaraVista, Sicamous’s newest townhome community where modern design meets practical living. Unit 5 -This 1,486 sq.ft. 3-bedroom, 2.5-bathroom home features a generous 39’ x 13’ garage—great for storing recreational gear, boats, or extra vehicles. Inside, the open-concept main floor offers a bright & functional layout with 9’ ceilings, enhanced soundproofing, & a galley-style kitchen complete w/ quartz countertops, matte black hardware, soft-close cabinetry, & a convenient eating bar. A street-facing deck extends your living space outdoors—ideal for sunny mornings & great people-watching. Upstairs, the spacious primary bedroom includes a full ensuite & walk-in closet. 2 additional bedrooms, a second full bathroom, & laundry are also located on the upper floor, offering comfort & practicality for families, couples, or long-term guests. Quality finishings run throughout, including durable vinyl plank flooring, energy-efficient windows, & a high-efficiency mini-split heating & cooling system. Exterior features include low-maintenance Hardie Plank siding and modern curb appeal. MaraVista is just steps to Sicamous’s main street, beaches, marinas, & year-round recreation. Pet-friendly (w/ size restrictions) & zoned for long-term rentals only, this development is ideal for those seeking a vibrant yet low-maintenance lifestyle. BONUS $5,000 appliance credit offered for the first 4 units sold, this is your opportunity to own in one of BC’s best lakefront communities. (id:60329)
Exp Realty (Sicamous)
7500 Lonneke Trail
Anglemont, British Columbia
Discover the ultimate lake lifestyle with this exceptional property, perfectly designed for comfort, relaxation, and room to grow. Set in a quiet location with breathtaking panoramic views, this 3-bedroom home delivers both style and function. The huge master suite is a true retreat, offering stunning lake views and morning sunrises to start your day right. The open-concept layout with vaulted ceilings creates a bright, spacious feel, while the oversized carport—engineered to allow for enclosure—adds even more flexibility. Featuring 2 full bathrooms, a laundry/mud room, and thoughtful design throughout, the home is as practical as it is beautiful. Built to last, it boasts R70 insulation, 45-year shingles, propane and in-floor heating, wood burner for cozy winter nights, hot water on demand, backup generator wiring, and connection to Anglemont community water. Outside, the grounds are landscaped to perfection with space to build a shop or develop further. Enjoy 2 full hookup RV sites for guests, and easy access to the lake—just minutes away from the boat launch, so you can leave your boat in the water and enjoy the best of both worlds: lake views and land to expand. Zoned RS-1 and out of the ALR, the property also sits within an easy walk to the golf course, giving you recreation at your doorstep. This overbuilt home offers the rare opportunity to enjoy peace, space, and lake living at its finest—all in one package. (id:60329)
Real Broker B.c. Ltd
415 Commonwealth Road Unit# 713
Kelowna, British Columbia
This amazing lot has had DRASTIC updates! Your vacation home is move-in ready with nothing left to update! The RV unit is included: 2019 Jayco Eagle for $100,000. Includes refrigerator, stove, microwave, window coverings, washer/dryer combo, pull-out couch, 2 recliner chairs, 2 bar stools, kitchen table and 2 chairs, 2 TV's, surround sound system, water softener, water filtration. And that's just what is INSIDE. The exterior has been upgraded for maximum enjoyment with cedar finishing, radiant heaters, fire pits (2), additional TVs, bar-ware, popcorn machine, patio furniture, BBQ and more! Must see to appreciate the level of craftsmanship and privacy that the new structure brings to this already fantastic location with resort amenities at your convenience. Residents must be 19+, children can visit for several months per year. Pets and rentals allowed with park approval. (id:60329)
Oakwyn Realty Okanagan
7501 Kennedy Lane
Vernon, British Columbia
Rare opportunity to own one of the last vacant lots on Okanagan Lake . This gentle sloping Lakeshore lots has services to the lot line and has a multitude of uses. The newly created ""MUS zoning"" allows for Single Family Estate Lot , a Duplex lot , or a Four Plex lot ideal for the Small Developer. Call Listing Realtor of advanced drawings for the development of the site . Vacant lot no appointment required. (id:60329)
Coldwell Banker Executives Realty
1345 Airport Road
Salmo, British Columbia
Move in ready and full of updates, this charming 2 bedroom, 1 bathroom home offers comfortable living in a peaceful setting just minutes south of Salmo. Inside, you’ll find vaulted ceilings in the main living area, a bright dining nook with breakfast bar, a convenient laundry/mudroom, fresh paint, new vinyl flooring throughout, and modern light fixtures. Practical upgrades include a hot water tank (2021), shingles replaced just 4 years ago, and a brand-new fence. Set on a 0.4-acre lot across from the Salmo Golf Course, the property features apple and pear trees, plenty of gardening space, a garden shed, and a rustic cabin at the back, perfect for storage, a workshop, or a creative studio. With immediate possession available and an easy 30-minute drive to Nelson, Trail, or Castlegar, this is a fantastic package for first-time buyers, downsizers, or anyone seeking simple living with room to grow. (id:60329)
Coldwell Banker Rosling Real Estate (Nelson)
3213 Vindusky Road
Nelson, British Columbia
This custom 5-bedroom timber frame home, just 10 minutes outside of Nelson, B.C., offers rare privacy and stunning views of Kootenay Lake and surrounding mountains. Built with longevity in mind, it features locally sourced timber beams from Spearhead Timberworks, hickory flooring, slate tile, and abundant natural light through skylights in almost all the rooms on the main floor and large windows. The chef’s kitchen includes granite countertops, a propane range, and stainless steel appliances, opening to a spacious deck for seamless entertaining. The primary suite has a private deck, walk-through closet, and luxurious ensuite with a soaker tub, glass shower, and heated floors. The main level also has two more bedrooms, a full bathroom including heated floors and granite counter tops, and a well-equipped laundry room with garage access. The finished basement adds two more bedrooms (one is currently set up as a custom gym), a full bathroom with steam shower, rec room, media/games room, and storage. Outside features include a hot tub, fire pit, tiered rock landscaping, and a 6-person wood-fired sauna. A separate income-generating Airbnb cabin, with its own sauna, fire pit, laundry, and lake views, ensures guest privacy. This location is a 30 minute drive to Whitewater Ski Resort and 5 Minutes to Taghum Beach. (id:60329)
Valhalla Path Realty
222 Temple Street Unit# 3
Sicamous, British Columbia
Welcome to Unit 3 at MaraVista— This layout features the largest outdoor deck in the complex, measuring 13’ x 6’, perfect for entertaining & relaxing. Inside this unit is the only floorplan offering a chef-style kitchen with three-sided counter space, a walk-in pantry, quartz countertops, white cabinetry, & matte black hardware—ideal for those who love to cook and host. The open-concept main floor has enhancements like an electric fireplace & powder room, Upstairs, you’ll find three full-size bedrooms, including a primary suite with a generous walk-in closet & private ensuite. A second full bathroom & laundry are also located on the upper level for convenience. Interior finishes include 9’ ceilings, neutral vinyl plank flooring, enhanced soundproofing, & soft white walls and trim that suit a variety of décor styles. The oversized garage is located on the lower entry level, measuring approximately 642 sq.ft. with an 8’ overhead door—39’ deep by 15’ wide (exterior)— excellent space for boat storage, a home gym, or recreational gear. Built with Hardie Plank siding, energy-efficient windows, and high-efficiency mini-split heating and cooling, MaraVista blends comfort with efficiency. Located at 222 Temple Street, just a short walk to downtown Sicamous, the beach, schools, & local amenities. Pet-friendly (with size restrictions) & limited to long-term rentals only. A $5,000 appliance credit is available for the first four units sold. Estimated occupancy is January 2026. (id:60329)
Exp Realty (Sicamous)
222 Temple Street Unit# 1
Sicamous, British Columbia
Welcome to #1 at MaraVista Sicamous — the most private home in the complex, with only one shared wall on the north side. This thoughtfully designed townhome offers 1,582 sq.ft. of living space plus an ample 663 sq.ft. garage w/ 8’ overhead door, measuring 39’ deep x 19.5’ wide (exterior). The main entry offers a coat closets, leading upstairs to a bright, open-concept main floor w/ a eating bar, electric fireplace, dining area, powder room, and a 7’ x 8.5’ outdoor deck. On the top floor, you’ll find 2 spacious bedrooms plus a den — both bedrooms feature private ensuites, & the primary includes a full walk-in closet. Laundry is conveniently located upstairs. Quartz counter tops through-out & off white color drenched walls and trim the modern vibes can be compliments beautifully with your Beach boho decore. Modern finishings include white cabinetry, matte black hardware, neutral vinyl plank flooring, & enhanced soundproofing. The exterior features Hardy Plank siding, energy-efficient windows, & a high-efficiency mini-split A/C system for year-round comfort. Fully fenced yard. Prewired for Fiber Optic internet coming to Sicamous 2026. With only 5% down, plus receive a $5,000 appliance credit for the first 4 units sold in the building! Low Strata $356.11/mPet size restrictions apply. Long-term rentals only. Located close to downtown Sicamous, parks, beaches, & schools — this is your opportunity to get into one of the most functional & stylish townhomes in the Shuswap. (id:60329)
Exp Realty (Sicamous)
1191 Apex Mountain Road Unit# 305
Apex Mountain, British Columbia
TOP FLOOR UNIT in the Strayhorse! With brand new windows and doors throughout the building, this one bed, one bath condo is perfect for kicking back after a day on the slopes, or watching the Christmas fireworks from the patio overlooking the Okanagan run! The secure, underground parking keeps your vehicle out of the snow, and a storage locker to keep your gear safe, this place has everything you need to make your time at the hill simple, and care free. A ski in/ski out location makes it convenient, and a hot commodity for the rental market. Come take a look! Contact the listing agent to book your showing! (id:60329)
Royal LePage Locations West
3473 Moberly Road
Kelowna, British Columbia
Ideal location! Just steps to some of Okanagan’s best beaches, shops, pubs and schools and also conveniently located near Pandosy Village, Okanagan College, and other nearby attractions. It’s not just about the GREAT LOCATION; this is a fantastic income generator or family home with mortgage helpers (Yes, you heard that right, there are three separate units). The main house features 3 bedrooms up and the suite below is 2 bedrooms. The CARRIAGE HOUSE has 3 bedrooms, 2 bathrooms and a single-car garage. Updated Asphalt Shingle Roof ~ September 2021, New roof upgrade for deck skylights (March 2022). Upstairs kitchen and basement flooring have been redone in the last two years. Loads of parking for everyone (in fact, you might have to buy a few more toys). Main home access/parking on Moberly and Carriage home access/Parking on Casorso. Pretty sweet RENTAL INCOME generated from this pretty sweet package! New to Lower Mission? Check out the website: https://www.tourismkelowna.com/blog/stories/post/explore-the-neighbourhood-guide-to-pandosy/. All measurements are approximate; please verify if deemed important. (id:60329)
RE/MAX Kelowna
728 Argyle Street
Penticton, British Columbia
Welcome to this centrally located charming character home, just steps from restaurants, schools, parks, and all the amenities you need! Built in 1925, this timeless residence blends old-world charm with thoughtful updates. From the moment you arrive, the fully fenced yard with the metal gate and white picket fencing, mature gardens, and a covered front porch sets the stage for its warmth and appeal. Step inside to soaring ceiling heights, gorgeous living and dining rooms with french doors, original hardwood floors, a wall of windows that fill the space with natural light, and a cozy fireplace for added charm. The updated kitchen balances modern convenience with heritage character, featuring a unique copper tub sink and beautifully crafted wood cabinets. The main floor features a spacious primary bedroom and full bath. Upstairs, you’ll find two additional bedrooms, a full bath, and a super cute office/art studio—ideal for creativity or working from home. The versatile entryway gives you BnB potential! Downstairs, has an unfinished basement perfect for a large storage room. Practical updates include a newer roof and furnace, plumbing, and electrical systems over the years. Outside, enjoy a covered patio, large fully fenced yard, mature garden, detached garage, RV parking, and ample off-street parking. This large 0.18-acre property with alley access is the perfect blend of character, functionality, and convenience — a rare find in the heart of town! (id:60329)
RE/MAX Penticton Realty
4106 28 Avenue
Vernon, British Columbia
Welcome home to this adorable 2-bedroom, 1-bathroom gem, offering cozy living with incredible outdoor perks on a quiet street. Inside, you'll find a spacious living area, a well-appointed kitchen, and two comfortable bedrooms. A 4-piece bathroom and a separate laundry room, both with heated tile flooring to add extra convenience and comfort. What truly sets this home apart is the fantastic outdoor space. Step out onto a concrete patio and large wooden deck with pergola, the perfect spot for relaxing or entertaining. The fully fenced backyard is a dream, featuring garden beds, storage sheds, a pad for an above-ground pool, and even a bird/rabbit enclosure. The large, flat grassy area in the center is ideal for summer activities, while alley access with a sliding gate makes it easy to bring in your toys or RV. The attached single-car garage comes equipped with a built-in workshop and shelving, and the 200 AMP power service includes wiring to the deck—ready for a hot tub upgrade. Whether you're a first-time buyer or looking for the perfect downsized rancher with room to garden and park your RV, this home checks all the boxes. A must-see to fully appreciate! (id:60329)
Coldwell Banker Executives Realty
4265 Eagle Bay Road
Eagle Bay, British Columbia
Discover the ultimate vacation at home with this charming 1.44 ac Shuswap property, steps from public access to the water on DolanRd cul-de-sac. Located 5.5km from Shannon Beach,15km from Blind Bay. 4-Bdrm, 1.5-Bath level-entry home with mostly finished Bsmt.Main floor features a spacious, open-concept Kitchen/Dining/Living Rm and focuses on the bay window for beautiful nature and lake views!Off the Living Rm is a Sunroom w/views.There is also Primary Bdrm w/Ensuite,full Bathrm, and 2nd Bdrm.Walkout Bsmt features 2 Bdrm, family room/flex space, 3 large Utility Rooms-one with wood fireplace&double doors to allow for storage of a quad,Laundry Rm,and space reserved for future Bathrm. Yard space is abundant for exploring&camping.You can enjoy a quiet evening by the campfire surrounded by mature trees and complete privacy.Staircase from the deck leads down to DolanRd beach access.The property has been well maintained with recent updates such as:newly renovated rooms in the basement, vinyl plank floors throughout, and new ensuite bath on the main floor. There are 2 entrances to the property from Eagle Bay Rd and 1 from Dolan Rd. This unique lakeview home is perfectly situated between those two roads on a no-thru road. Whether you're looking for year-round residence,vacation home,or rental,property is full of possibilities!Located 36min from Salmon Arm, 3min to Eagle Bay Mercantile,15min to Village Grocer Blind Bay. (id:60329)
Royal LePage Downtown Realty
6453 Park Drive
Oliver, British Columbia
2 HOUSES on one property for this great price - $745,900 ! 3 bedrooms and 2 baths in the big house and 1 bedroom and 2 baths in the smaller house. Easy to add another bedroom to the large house by partitioning off part of the family room. On 1/4 acre, in walking distance to many recreational facilities, the beach, hike and bike trail, schools and shopping. The charm and character of this solid, older house makes you feel right at home. The family room offers additional space for entertainment, hobbies and family fun. The smaller house got added in 2011 and is a great mortgage helper. It has its own heating, air conditioning, laundry and electric meter. Perfect for short term or long term rental or private space for a family member Lots of room for parking, including a single garage and room for an RV or van. There is space for extra parking or building an additional garage or workshop in the backyard. There is also space to grow vegetables or have some chicken, or can be an extra play area. This home offers you lots of possibilities. Measurements are by ""Proper Measure"" Measuring Service; buyer to verify, if important. Owner is ready to move. Bring your offer! Call or text the Listing Agent Barbarah for more info or to view: Cell 778-233-0037. (id:60329)
Team 3000 Realty Ltd
82 Peregrine Way
Vernon, British Columbia
Charming executive 4-bedroom 4-bathroom home located in the private and tranquil Adventure Bay. Absolutely stunning views of Okanagan Lake. Open concept kitchen and living area with granite countertops/island. A large 17 ft X 12 ft deck and garage are some of the many great offerings of this home. This home is spacious with a modern layout, and the property has its own access to the private beach in Adventure Bay. Includes a beach access card. Located 21 min to Shopping malls and grocery stores, 46 min to Kelowna International Airport. (id:60329)
Royal LePage Downtown Realty
1775 Chapman Place Unit# 210
Kelowna, British Columbia
Offered fully furnished, this is a move-in ready opportunity with incredible value! This beautifully finished 2-bedroom, 1-bathroom condo is a true gem for first-time buyers or anyone seeking a central location with nothing to update or repair. Rowcliffe Park is right next door, featuring a playground, dog park, and running circuit. A pedestrian bridge conveniently links the complex over Harvey to downtown, where cafes, restaurants, shopping, and Starbucks are just minutes away. With an excellent bike score and Kelowna City Park nearby, this is urban living at its best. Inside, oversized windows fill the home with natural light. The kitchen blends modern cabinetry, stainless steel appliances, and a central island that flows into the bright living area. The primary bedroom is serene and well-sized, while the second bedroom makes an ideal home office or guest space. A stylish bathroom, in-suite laundry, and included storage unit complete the interior. Step out onto your covered balcony overlooking the landscaped courtyard for a quiet retreat. Enjoy the benefits of a secure building, pet-friendly policies, and an unbeatable location—this home combines lifestyle and convenience in one smart package. (id:60329)
RE/MAX Kelowna - Stone Sisters
1015 Guest Road
West Kelowna, British Columbia
Welcome to 1015 Guest Road! This spacious and functional family home is nestled in the highly sought-after Rose Valley neighborhood of West Kelowna, offering over 5,000 sqft of living space with six bedrooms, five bathrooms, three bonus dens, and a dedicated office—perfect for a growing family. Upstairs, you'll find five bedrooms on one level, including a generous primary suite and two Jack & Jill bathrooms connecting the other four. The open-concept main floor is filled with natural light and features a large entertainer’s kitchen with granite counters, two flex rooms ideal for his and her offices, and a spacious laundry room. Step right off your main level to enjoy your private backyard oasis with a wraparound deck, lake views and large pool—perfect for summer entertaining and relaxing weekends. The walk-out level includes another bedroom, two additional flex rooms, a bathroom, and a rec room with a hot tub just outside and a large fenced in yard surrounded by beautiful mature trees for ultimate privacy. An oversized double garage and a wide driveway with a private basketball court provide ample space for parking. Located steps from Rose Valley Elementary and close to parks, hiking trails, wineries, and city amenities—this is a place where lasting memories are made. Enjoy the peaceful, family-friendly atmosphere, breathtaking views, and close proximity to Kelowna’s vibrant city life. Don’t miss your chance to make this incredible property yours. (id:60329)
Real Broker B.c. Ltd
313 Whitman Road Unit# 18
Kelowna, British Columbia
This tastefully updated, 3 bedroom, 2.5 bathroom townhome has an extra large bonus room that is perfect for a media room, office, or kids' play area. The strata has recently put on a new roof, so you don't need to worry about significant upcoming improvements. The owners have recently replaced all the flooring throughout the home, installed a new furnace, brand new stainless steel appliances, new cabinet doors and hardware, and new quartz countertops. Glenmore is one of the best family neighborhoods around. This location is so close and convenient, offering access to great parks, sought-after school catchments with an abundance of shopping and restaurants right around the corner, and within easy commuting distance to downtown, UBCO, Kelowna International Airport, and plenty of beautiful golf courses. The relaxing rear patio backs onto Brandt's Creek Linear Park. There is no shortage of storage with an almost 6-foot crawl space under the whole unit, as well as a small workshop, a single car garage, and a partially covered second parking spot. On the main level, we have the powder room, large laundry room, open kitchen with breakfast nook, and spacious living/dining areas which open onto the patio. All bedrooms are located on the upper floor, and some other features include built-in central vac, a high-efficiency heat pump, and central A/C. The strata is well-managed and pet-friendly. This fantastic unit is vacant and ready for you to call home! (id:60329)
Royal LePage Kelowna
663 Denali Court Unit# 334
Kelowna, British Columbia
PRICE IMPROVEMENT. Beautiful 3 bedroom, 3 bath townhome on Dilworth. Enjoy sweeping city, mountain, and lake views from both levels. The spacious foyer with stone tile flooring and a statement chandelier welcomes you to the home. The open-concept main level is excellent for entertaining, with a seamless flow from the kitchen and breakfast nook to the living room and offers direct access to the upper covered patio- complete with an awning. Large windows in the living area frame the views and flood the home with an abundance of natural light. For the chef, the kitchen features stainless steel appliances, a centre island with bar-height seating, quartz counters, and custom wood cabinetry. The main level living area offers a gas fireplace with mantel above, a separate dining room adjacent to the kitchen with built-in speakers—ideal for hosting—and a powder room. The generous-sized main-level primary bedroom includes a 4-piece ensuite and walk-in closet. The lower level features a recreation room, two additional bedrooms with a bathroom, plus a den, storage, home theater wiring and walk-out access to another covered patio. The home has a double car garage with built-in shelving and storage. Located just minutes from downtown Kelowna and excellent schools, this is an unbeatable location. (id:60329)
Unison Jane Hoffman Realty
3409 Lakeshore Road Unit# 209
Kelowna, British Columbia
Nestled in the heart of Pandosy Village, this exquisite 1,195 sq. ft. luxury condo offers an unparalleled living experience. Step into a home where soaring 9'6"" ceilings and oversized windows allow natural light to pour into every corner. The spacious interior flows onto a private 390 sq. ft. patio, perfect for outdoor dining or relaxation. Enjoy resort-style amenities including a 25+ meter private infinity lap pool, hot tub, and a pool house with kitchen amenities and television. Private cabanas with built-in seating and hand-cast concrete fire tables provide the ideal setting for entertaining. Stay active in a 2,000+ sq. ft. fitness centre with a variety of equipment and streaming workout stations. For ultimate relaxation, indulge in the Himalayan salt sauna. A wine fridge upgrade adds a touch of luxury to the kitchen, and one secure underground parking stall ensures convenience. Just steps from Gyro Beach, this condo offers the perfect fusion of modern living and natural beauty. (id:60329)
Royal LePage Kelowna
8000 Highland Road Unit# 33
Vernon, British Columbia
Beautifully updated recreational property, in the popular Swan Lake RV Park. This well appointed one bedroom, one bathroom park model has an open floor plan, with high vaulted ceilings in the NEW kitchen, updates include, cabinets, sink, quarts counter tops, and stainless steel appliances. Quarts counter tops in the spacious bathroom as well. Freshly painted trim throughout, make this absolutely move in ready. Sunroom now complete with insulation for added living space. Outside enjoy the NEW covered porch, and 6x9 powered shed. Swan Lake RV Resort offers a seasonal pool, hot tub, gym, community center, library, and an off leash dog area. There is also workshop for owners use. Low monthly fees include water, septic, garbage, snow removal, Pets and rentals welcome. Swan Lake RV Resort is a non strata community where you own your home and a 1/183 share of the entire community. (id:60329)
Real Broker B.c. Ltd
925 13th Avenue
Midway, British Columbia
Manufactured Home Park and RV on 5 acres 55 plus park. Owner occupied mobiles. 7 long term RV sites with electrical meters. 4 seasonal RV sites. All surface structure upgraded. Owners 4 bedroom home plus basement residence and workshop has been extensively renovated. Live on site or rent it out: 7 storage units fully rented.City water,sewer and garbage/recycling collection.Looking for a change in lifestyle for the price of a home in the lower Mainland that produces a steady cash flow? Great place to retire in. (id:60329)
Lighthouse Realty Ltd.
3642 Mission Springs Drive Unit# 102c
Kelowna, British Columbia
DEVELOPER PROMO NO STRATA FEES FOR 5 YEARS!! This brand new home offers 3 bedrooms, 3 bathrooms, and 1445 sq ft of functional space. A park space sits directly in front of the unit, and the lower level includes a den or office suitable for working from home. The open concept main floor connects the living, dining, and kitchen areas. The kitchen is finished with quartz countertops and modern cabinetry, and the adjoining patio includes a natural gas hookup. Large windows bring in plenty of natural light. Durable luxury vinyl flooring runs through the main areas and 9 foot ceilings create a spacious feel. Green Square includes garden plots, a fitness room, rooftop patio, dog wash, and bike storage. Close by are wineries, restaurants, a park, shopping, and Gyro Beach. GST is applicable, with a possible exemption for first time buyers. (id:60329)
Royal LePage Kelowna
3642 Mission Springs Drive Unit# 601c
Kelowna, British Columbia
DEVELOPER PROMO NO STRATA FEES FOR 5 YEARS! This 6th floor penthouse in Green Square Vert offers 3 bedrooms, 2 bathrooms, and 1777 sq ft of interior living space along with 900 sq ft of outdoor space that includes a hot tub. The unit faces south and east for morning sun. Features include custom cabinetry, marble style quartz countertops, engineered hardwood flooring, and Fisher Paykel appliances. Two parking stalls and a large in unit storage room are included. Green Square amenities include garden plots, a fitness facility, rooftop patio, dog wash, and bike storage. Wineries, restaurants, parks, Gyro Beach, and shopping are only minutes away. GST is applicable, with possible exemption for first time buyers in BC. NOTE THESE PICS ARE OF A SIMILAR UNIT (id:60329)
Royal LePage Kelowna
2952 Sandberg Road
West Kelowna, British Columbia
Just like in Goldilocks and The Three Bears, this one is ""just right!"" Welcome to 2952 Sandberg Road in the sought after Smith Creek neighborhood. This 3 bed, 2 bath single level rancher home has been meticulously maintained over the years. On 0.25 acres, this property offers plenty of space and privacy to enjoy fantastic bonfires and games in the oversized yard. With a such a large driveway and garage for parking, you can keep all your toys and even a trailer and/or RV. If that is still not enough storage, you'll luckily find an outdoor shed and crawl space that runs the length of the home. Inside you'll find a well-appointed open layout, perfect for inside entertaining in the cooler seasons. The large primary offers quiet and peace with a 3 piece ensuite. 2 more bedrooms close by allow for children to be nearby. In the neighborhood, you'll find wineries and hiking/biking trails within walking distance. Also, you're just minutes from any amenity you could possibly need including restaurants, pubs, entertainment as well as many amazing beaches West Kelowna has to offer. This home is perfect for first-time home buyers or downsizers without having to deal with any strata or HOA, so don't miss out on this amazingly affordable opportunity! (id:60329)
Coldwell Banker Horizon Realty
1403 Notch Hill Road
Sorrento, British Columbia
1 TITLE WITH 2 HOMES & 2 ADDRESSES! This 145.21 acre mixed farm is 100% in the ALR & has been in the same family for 4 generations! It consists of self-irrigating lower fields along a fork of Newsome Creek, as well as hilltop pastures and hayfields that overlook Shuswap Lake. An older 3 Bed/2 Bath farmhouse (1937), 32 x 64’ Shop with 14 x 64’ Carport, & a Pumphouse are located on lower section. Uphill find the gorgeous 3627 sq ft custom-built 3 Bed / 4 Bath Hammer Beam Timberframe home surrounded by gardens. Features of this home include bright Kitchen with quartz counters, custom cabinetry & bay window, Living Room with vaulted ceilings & floor to ceiling windows anchored by a massive 2 sided fieldstone fireplace, huge main floor Primary Bedroom Suite with 5 pc Ensuite & W/I closet, & downstairs, a summer kitchen, a sauna, & a soundproof studio room...just to name a few. All sliding doors are 8 feet wide to admit both the light & the views! 30 x 40’ heated Shop with 8 x 8' O/H door & 10' ceilings, huge 70 x 90' Barn featuring loose stalls, tack room, lockable garage, & lean-to storage, Chicken Coop, Bunkhouse, Woodshed, plus concrete floor & footings with rebar already prepared for construction of a 36 x 50’ detached Garage. Located in the historic community of Notch Hill in a fertile East-West facing valley. Paved road access just a few minutes off the TCH at Sorrento. (id:60329)
Fair Realty (Sorrento)
1637 Birch Drive
Revelstoke, British Columbia
Welcome to one of Upper Arrow Heights’ most desirable locations — Birch Drive — where homes rarely come on the market. This spacious 5-bedroom, 2.5-bathroom family home offers the perfect blend of comfort, privacy, and potential, just 3 km from world-class skiing at Revelstoke Mountain Resort and the highly anticipated Cabot Golf Course. Property Features: Five generous bedrooms – ideal for families, guests, or home office use 2.5 bathrooms – including a large main floor and second floor bathrooms Bright, open-concept living and dining areas Giant partially covered deck – perfect for outdoor entertaining year-round Massive, fully fenced yard – ideal for kids, pets, or your dream garden Separate entrance to basement – excellent suite potential for in-laws or rental income Ample parking space – room in backyard for RVs, boats, sled trailers, and all your adventure gear Quiet, low-traffic street – perfect for family living and peace of mind This is a rare opportunity to own a family home in a quiet, well-established neighborhood surrounded by nature, recreation, and the best of Revelstoke's lifestyle. Call or text Sean to arrange viewing 250 814 7768 Open House Sept 13 2025 from 11am to 1pm. See you there. (id:60329)
Coldwell Banker Executives Realty
1945 Grasslands Boulevard Unit# 25
Kamloops, British Columbia
Welcome to this fantastic townhouse in beautiful Batchelor Heights, where bright, open spaces meet comfort and convenience. This two-bedroom, three-bathroom townhome features an open-concept kitchen, dining, and living area filled with natural light and warmed by a natural gas fireplace. Sliding glass doors from the dining & kitchen area lead to the front patio with N/G hookup for your BBQ and the perfect spot for morning coffee while the primary bedroom has sliding glass doors open to a peaceful backyard patio. The main floor includes two bedrooms and two full bathrooms, and the primary suite has a walk in closet & 3 piece ensuite. The lower level offers a spacious foyer with access to the single-car garage and a large rec room with plenty of space for your ideas, whether it's a play area, movie nights or a home gym. Pets and rentals are welcome, and the Lac Du Bois Grasslands are just minutes away with endless hiking and biking trails. Low strata fees make this well-managed complex an excellent fit for first-time buyers, downsizers, and investors alike. Enjoy the ease of low-maintenance living in one of Kamloops most scenic neighbourhoods. Enjoy the perks of a single car garage + 2 extra parking spaces out front and air conditioning. Quick Possession Possible! (id:60329)
Royal LePage Westwin Realty
4025 Gellatly Road S Unit# 123
West Kelowna, British Columbia
Desirable Glen Canyon / Gellatly Bay townhome just minutes from Okanagan Lake, parks, shops, and trails. This three-storey home offers 3 bedrooms, 2.5 baths, and a wide double garage with storage. The main floor features an open concept kitchen, dining, and living area with stainless steel appliances, durable vinyl plank flooring, powder room, and access to a bright south-facing deck—perfect for entertaining. Upstairs boasts a primary suite with full ensuite, two additional bedrooms, and a second full bath. A private fenced sunny patio adds space for gardening or relaxing outdoors. The development includes a pickleball court and children’s playground—ideal for an active, family-friendly lifestyle. A short drive to beaches, wineries, and West Kelowna amenities, this home offers the best of Okanagan living. (id:60329)
Sutton Group-West Coast Realty
3634 Mission Springs Drive Unit# 601b
Kelowna, British Columbia
DEVELOPER PROMO NO STRATA FEES FOR 5 YEARS!! Welcome to Green Square Vert in the heart of Kelowna’s Lower Mission. This brand new 6th floor home in Building B offers 900 sq. ft. of modern living with 2 bedrooms, 2 bathrooms, and 2 parking stalls. Inside, you’ll find a thoughtfully designed layout with a clean, contemporary style. The open concept kitchen and living area feature quartz countertops, chrome fixtures, and calming modern tones throughout. The bright living space extends to a large northeast-facing patio, where you can enjoy mountain views and make the most of Okanagan evenings with a gas BBQ hookup. Green Square Vert residents enjoy a range of amenities, including a rooftop patio, community garden, fitness facility, dog/bike wash station, and secure bike storage. The location is hard to beat, beaches, shopping, schools, and restaurants are all close by, offering a true blend of convenience and lifestyle. Price is GST applicable. First-time buyers may qualify for the BC new construction GST exemption. (id:60329)
Royal LePage Kelowna
3642 Mission Springs Drive Unit# 502c
Kelowna, British Columbia
DEVELOPER PROMO NO STRATA FEES FOR 5 YEARS!! Welcome to Green Square Vert in Kelowna’s Lower Mission. This brand-new condo features the largest floor plan available at 960 sq. ft., with 2 bedrooms, 2 bathrooms, and 2 parking stalls. The open concept design maximizes natural light and offers lake and mountain views. Interior finishes include quartz countertops, European-inspired flat panel cabinetry, stainless steel appliances, and chrome fixtures, creating a modern and functional living space. The large northwest facing patio comes equipped with a gas BBQ hookup, ideal for outdoor living. Residents of Green Square Vert enjoy access to a rooftop patio, fitness facility, community garden, secure bike storage, and a dog/bike wash station. The location offers quick access to beaches, restaurants, schools, and shopping a true Lower Mission lifestyle. GST applicable. First-time home buyers may qualify for the BC new construction GST exemption. (id:60329)
Royal LePage Kelowna
1999 Highway 97 S Unit# 184
West Kelowna, British Columbia
This exceptional 1981 home is located in Westview Village, an 18+ section of one of the area's most desirable manufactured home parks. This beautiful home spans over 1,400 sq/ft, offering three bedrooms plus a den and two bathrooms. The split floor plan provides privacy, with the master bedroom at one end and the other bedrooms at the opposite end. The spacious master bedroom features a large ensuite with a dual vanity, a separate shower, and a soaker tub for ultimate relaxation. The property includes a large, private covered deck in the backyard with no direct neighbors, a generously sized fenced yard perfect for pets, a carport, and ample additional parking for visitors. There is substantial storage with a separate, spacious mudroom and laundry room. Recent updates enhance the home's appeal, including updated flooring, a newer roof (2021), a Silver Label, and a hot water tank replaced in 2023. The air conditioning unit is original but well-maintained. Financing is commonly available through BMO and Interior Savings. Westview Village boasts a central location, mere minutes from schools, transit, golf courses, restaurants, shops, beaches, and wineries, providing easy access to the Okanagan lifestyle. The park is pet-friendly, with no height or weight restrictions, though vicious breeds are not permitted. Gross annual taxes are $1,177.84, water/sewer is $178.14 quarterly, and the new pad rent is $690.00. This truly is a one-of-a-kind home. For showing requests, please ensure your client's credit score is approximately 650 or higher for park approval. (id:60329)
Royal LePage Kelowna
4911 Malpass Road
Armstrong, British Columbia
STUNNING PRIVATE 13 ACRE HORSE PROPERTY IN ARMSTRONG - You must watch the Video tour link to get a sense of the level of detail here. Solar, Geothermal, Fully fenced, landscaped, power gated and irrigated. Offering an elite location and setup. A newly renovated 3 bedroom 2 bathroom home, covered concrete patio & outdoor entertainment area, a large fully finished and heated shop (radiant gas heat and Blaze King forced air heater), walk in cooler, 40ft covered RV parking with plug in, Walk in meat cooler, heated and fully enclosed chicken coop with concrete floor, large pole barn, hay and equipment storage, massive gardens and including raised garden beds, fruit trees, 7 acre irrigated hay field, 2 heated water bowls fenced and cross fenced, treed park in the back, fully fenced, full irrigation system for the entire property 50 GPM well, solar on the house and the shop, electric car charging station, etc. Zoned for a second Residence. The home was recently renovated covered back patio addition, new roof to support the solar panels, geothermal heating and cooling, new windows, new gutters, new dream kitchen, large primary bedroom with a spa like ensuite and walkout to the salt water hot tub, concrete driveway, complete electrical upgrade throughout the property. The entire home offers incredible views of your property and miles down the valley. Located minutes to downtown Armstrong and Vernon. Contact Russ for a complete list of features way more here than meets the eye! (id:60329)
Coldwell Banker Executives Realty
6539 Blackcomb Place
Vernon, British Columbia
Set against the dramatic backdrop of the Foothills, this 5-bedroom, 3-bath modern residence offers a seamless blend of sophistication and comfort with sweeping views of the lake, city, and valley. Inside, soaring ceilings and wide windows flood the main living spaces with natural light, while the chef’s kitchen delights with a 6-burner Fisher & Paykel gas range, granite live-edge island, and custom cabinetry. The open-concept design flows to a covered deck with built-in speakers and an automatic awning, creating the ultimate setting for alfresco dining and evening entertaining. The primary suite offers a spa-inspired escape with a luxurious 5-piece ensuite featuring a freestanding soaker tub, glass shower, and dual vanities. Two additional bedrooms and a full bath complete the main level. The lower floor presents a wealth of opportunity with a versatile rec room and wet bar, plus a fully contained 2-bedroom suite with private entrance, laundry hookups, and kitchen rough-ins—perfect for extended family or rental income. Practicality meets style with a heated triple garage finished in epoxy, custom laundry built-ins, and low-maintenance landscaping enhanced with artificial turf, rock accents, and a backyard deck. Thoughtfully designed for today’s lifestyle, this move-in ready property captures the best of Okanagan living—unparalleled views, modern luxury, and space for every chapter of life. (id:60329)
Unison Jane Hoffman Realty
2655 Westsyde Road Unit# 20
Kamloops, British Columbia
Welcome to Parksyde Place - where peace, privacy, and comfort meet. Tucked at the quiet end of this sought-after 55+ bare land strata, this end-unit rancher with a walkout basement combines style, functionality, and serene surroundings. Set in a well-established community, this builder's-choice home boasts premium features like a spacious wraparound deck, quality updates and the largest private yard in the complex. The open-concept main floor is filled with natural light, showcasing rich hardwood floors through the living and dining areas. Relax by the gas fireplace or step through French doors to your covered deck overlooking Westsyde Centennial Park. The kitchen features wood cabinetry, ample cupboard and storage space and room for an eat-in area. The main level private primary suite offers a walk-in closet and 3-piece ensuite with skylight, plus a second bedroom and 4-piece bath. Downstairs, enjoy a large rec room, third bedroom, oversized den, 3-piece bath, laundry, and abundant storage. Extras include: Double garage, full driveways, Strata RV parking area, Fenced yard with irrigation, Central A/C, Low strata fees ($140), Pet-friendly (with restrictions). The best in low-maintenance living and peaceful privacy, close to everything you need - shopping, transit, and The Dunes Golf Course are all just minutes away. Quick possession available! (id:60329)
RE/MAX Real Estate (Kamloops)
2202 Glade Road
Glade, British Columbia
Welcome to this beautiful 1.21-acre property in the peaceful community of Glade, BC, just a short walk from the stunning Kootenay River. This flat, sunny lot offers plenty of space for both relaxation and recreation. The large family home features a bright kitchen with a skylight, allowing natural light to flood the space. The cozy sunken living room, with its French doors leading to a partially covered deck, is perfect for enjoying the serene surroundings. The main home includes three spacious bedrooms, with the primary bedroom offering a private en suite. Additionally, there is a fully self-contained two-bedroom suite with its own laundry and a walkout basement, providing great potential for rental income or extended family. The fully fenced backyard is ideal for animals, with plenty of room for pets to roam freely. The property also boasts a newly installed septic system (approximately two years old) and a one-car attached garage/shop. Large, mature trees and fruit trees provide shade, beauty, and privacy. With ample space to build a detached garage or additional structures, this property offers endless possibilities. Whether you're looking for a peaceful retreat, a place to grow your family, or an investment opportunity, this home in Glade is truly a gem. (id:60329)
Coldwell Banker Rosling Real Estate (Nelson)


