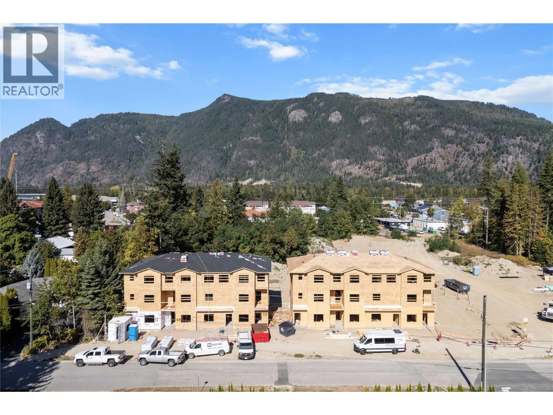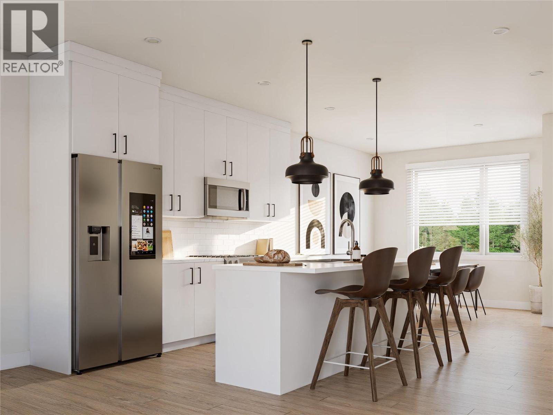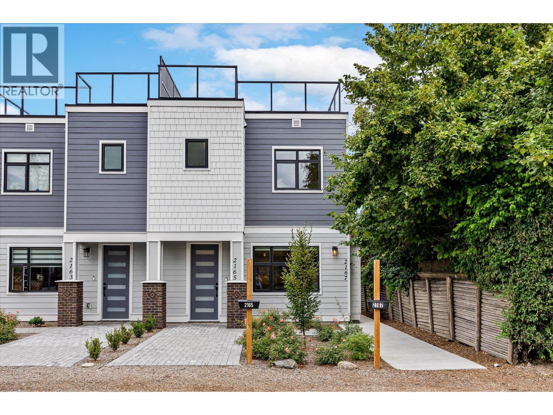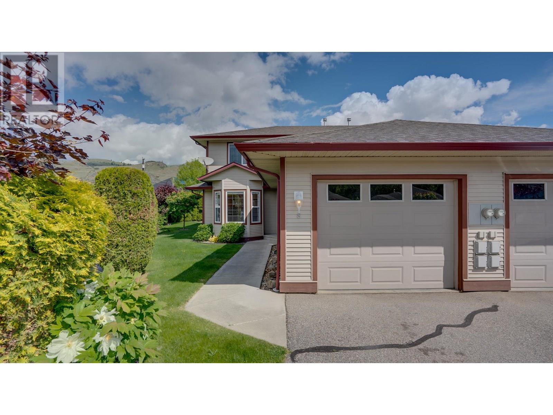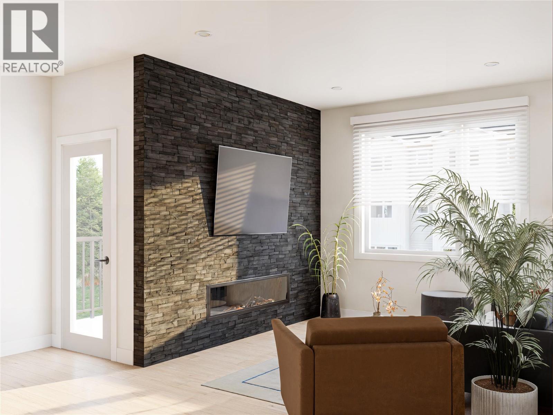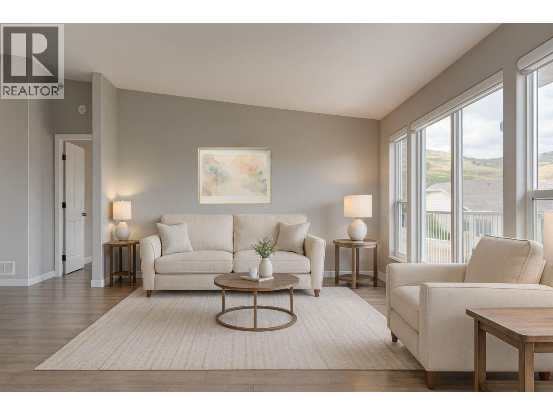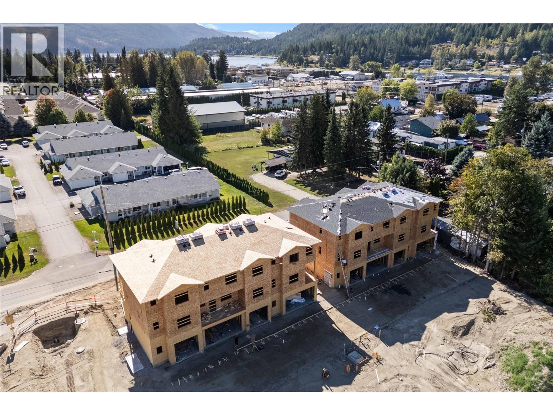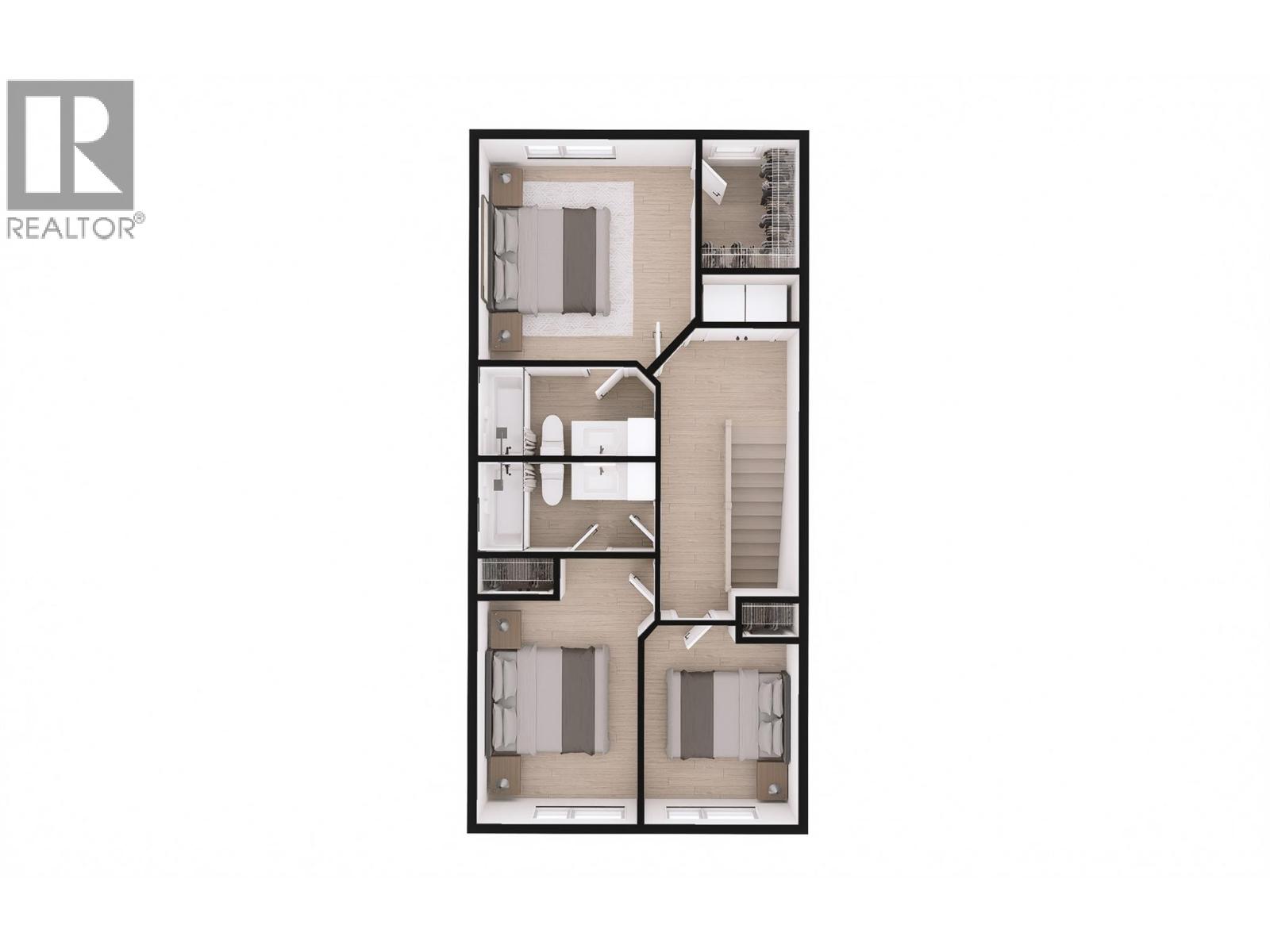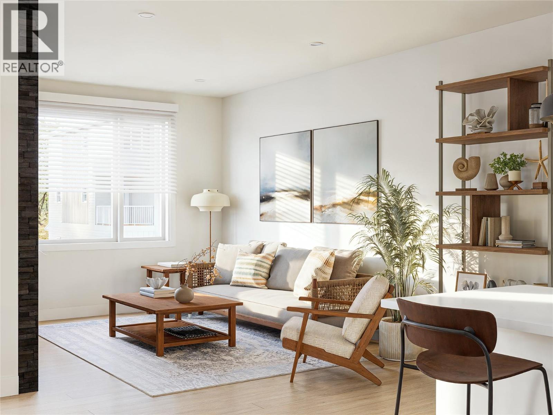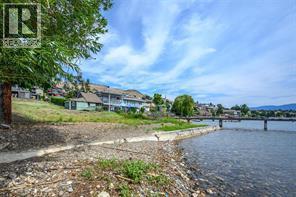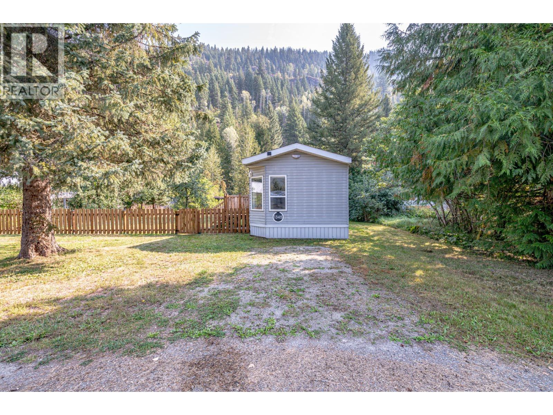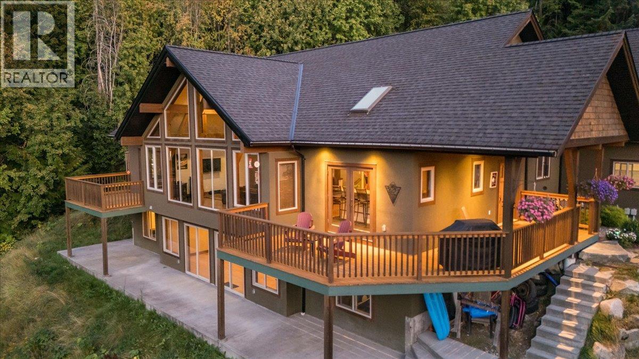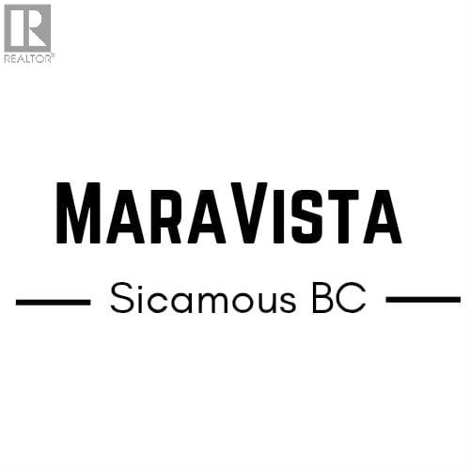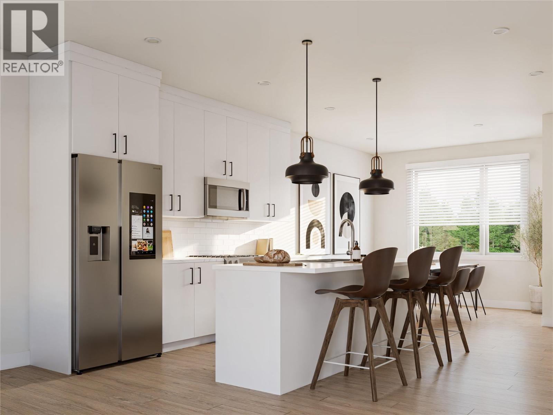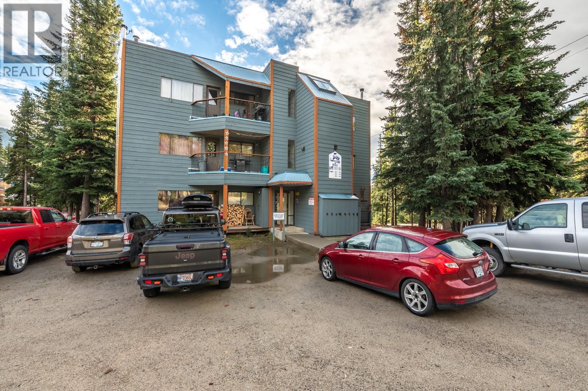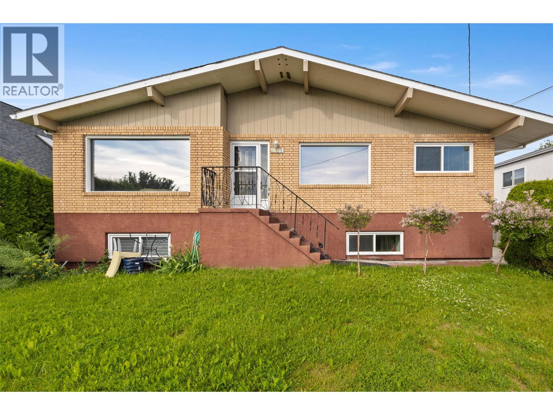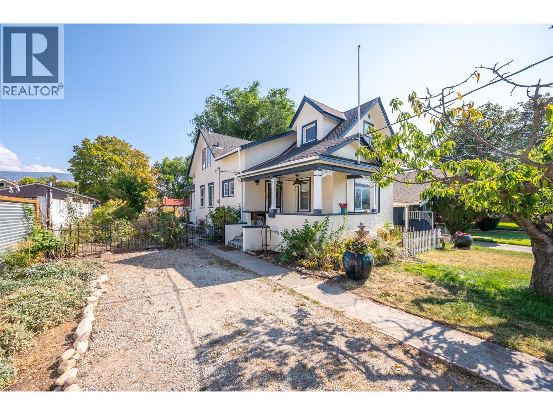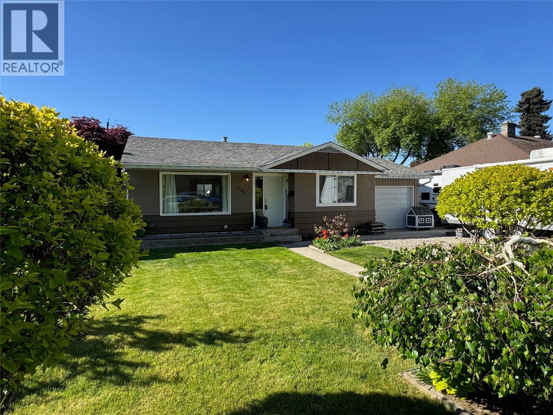2577 Whitworth Road
West Kelowna, British Columbia
This remarkable location offers the highly desirable combination of privacy, spaciousness, and lakeside living. Explore your opportunity at 2577 Whitworth, one of the largest available lakefront lots on Okanagan Lake in West Kelowna. At just over half an acre, this flat, south-facing property truly stands out in its size and potential. The estate features a meticulously maintained single-story rancher that can be easily updated to match your personal vision. Boasting over 3,800 square feet of comfortable living space, it is complemented by a spacious three-car garage with upper loft for a convenient getaway and ample storage. Alternatively, the current home can be expanded to accommodate your favorite people and create lasting memories. The generous lot provides plenty of room for a carriage house, making it an ideal space for guests or extended family. Nestled on one of the valley’s most sought-after waterfront streets, this property presents over 90 feet of pristine lake frontage, with more than 250 feet of sand and grass between the water and the home. There’s also plenty of space to add a pool and craft your outdoor oasis just steps from the water. The newly built dock features a boat lift and two jet ski lifts, situated in deep water for hassle-free boating - perfect for water lovers and boat enthusiasts. This isn’t just a property; it’s a rare chance to secure your place on one of the Okanagan’s most prestigious lakeside streets and to realize your dream home, perfect for endless summers spent enjoying the lake lifestyle. (id:60329)
Sotheby's International Realty Canada
3510 Landie Road Unit# 27
Kelowna, British Columbia
Welcome to your own slice of lakeside paradise. Nestled in one of the most walkable, beach-close locations available, this 2-bedroom, 3-bath luxury townhouse offers the rare combination of upscale living and a rooftop patio designed for unforgettable evenings and unbeatable views. With 1,433 square feet of intelligently designed space on the quiet side of the building, this home lives like a detached property—no peeking into neighbours’ windows here. Instead, enjoy tranquil treetop and lake views from your private rooftop retreat, perfect for entertaining and unwinding. The attached garage provides secure space for your car and all your lake life toys, while the layout offers comfort, flow, and privacy in equal measure. Ideal for young professionals or snowbirds looking to soak up the best of the Okanagan lifestyle, this location delivers: stroll to the beach in seconds, grab coffee or groceries nearby, and know that safety and transit are right at your doorstep. Rooftop patios like this don’t hit the market often—especially this close to the water. Come take it in before someone else takes it off the market. (id:60329)
Vantage West Realty Inc.
222 Temple Street Unit# 5
Sicamous, British Columbia
Welcome to #8 at MaraVista Sicamous — a stylish, end unit functional townhome offering 1,582 sq.ft. of thoughtfully designed living space plus a generous 663 sq.ft. garage with an 8’ overhead door, measuring 39’ deep x 19.5’ wide (exterior). The main entry includes a coat closet, leading upstairs to a bright, open-concept main floor with soaring 9’ ceilings that create an airy, inviting atmosphere ,perfect for entertaining. Enjoy a large eating bar, electric fireplace, spacious dining area, powder room, & a 7’ x 8.5’ outdoor deck for sunny morning coffees. Upstairs, you’ll find 2 spacious bedrooms plus a den. Both bedrooms feature private ensuites, & the primary suite offers an enhanced walk-in closet with exceptional storage & organization. Laundry is conveniently located on the top floor. Modern finishings include quartz countertops throughout, white cabinetry, matte black hardware, neutral vinyl plank flooring, off-white walls & trim, & enhanced soundproofing. The exterior boasts Hardy Plank siding, energy-efficient windows, & a high-efficiency mini-split A/C system for year-round comfort. Fully fenced yard. Prewired for fiber optic internet. With only 5% down, plus a $5,000 appliance credit for the first 4 units sold in the building, this is a smart buy. Low strata $356.11/month. Pet size restrictions apply. Long-term rentals only. Close to downtown Sicamous, parks, beaches, — this is your opportunity to own one of the most functional & stylish townhomes in the Shuswap. (id:60329)
Exp Realty (Sicamous)
222 Temple Street Unit# 6
Sicamous, British Columbia
Welcome to #7 at MaraVista Sicamous — a thoughtfully designed 1,436 sq.ft. townhome combining style, comfort, & functionality. This home includes a generous garage with 8’ overhead door, measuring 39’ deep x 18’ wide (exterior), providing ample room for vehicles, storage, & recreational gear. Step inside to a welcoming entry with coat closet, leading upstairs to a bright, open-concept main floor with 9’ ceilings. The layout is ideal for entertaining, featuring a large eating bar, electric fireplace, spacious dining area, powder room, & a 7’ x 8.5’ outdoor deck. Upstairs, the primary bedroom is ideally located at the back of the home for privacy & quiet — complete with a full ensuite & an enhanced walk-in closet offering exceptional storage & organization potential. A second bedroom also features its own ensuite, while a versatile den provides space for an office, hobby room, or guest area. Laundry is conveniently located on the top floor. Modern finishings include quartz countertops throughout, white cabinetry, matte black hardware, neutral vinyl plank flooring, off-white walls & trim, & enhanced soundproofing. The exterior boasts Hardy Plank siding, energy-efficient windows, & a high-efficiency mini-split A/C system for year-round comfort. Fully fenced yard. With only 5% down, plus a $5,000 appliance credit for the first 4 units sold in the building, Low strata $356.11/month. Pet size restrictions apply. Walking to Beach, Shopping, Restaurants. (id:60329)
Exp Realty (Sicamous)
2165 Woodlawn Street
Kelowna, British Columbia
Unique Rooftop Oasis in Kelowna South – Rare Opportunity Not to Miss Brand-new 3-bed, 3-bath half-duplex with 1,473 sq. ft. of modern living, steps from Pandosy Village, Kelowna General Hospital, and the beach. Bright open-concept layout with quartz counters, custom cabinetry, and gas range. The primary suite boasts a spa-inspired ensuite with heated floors, dual sinks, and glass shower. An oversized rooftop patio—rare in Kelowna South—sets this home apart, perfect for entertaining under the Okanagan sun. A private 19’ x 12’7” garage fits a mid-size truck or SUV with space for bikes, motorcycles, or a home gym. With central heating/cooling, full warranty, and lock-and-leave ease, this is a true turnkey lifestyle residence. When you purchase this home, you’ll unlock an Exclusive Buyer Bonus Package worth up to $3,000—and you get to choose the option that fits your lifestyle best. Contact us today to learn which bonus options are available. (id:60329)
Exp Realty (Kelowna)
5200 25 Avenue Unit# 8
Vernon, British Columbia
Welcome to this super functional and family-friendly 3-bedroom, 3-bathroom townhome in one of Vernon’s nicest little complexes. Whether you’re a first-time buyer, a growing family, or just looking to simplify life without giving up space, this home has a lot to offer. As you walk in, you’ll notice how everything you need is right on the main floor—laundry, a spacious kitchen, primary bedroom with ensuite, bathroom, and a bright living and dining area that’s great for everyday life or having friends over. It’s a layout that just makes sense. Upstairs, you’ve got two good-sized bedrooms, another full bathroom, and a cozy bonus space that could be a second living room, playroom, office, or whatever fits your lifestyle. You’ll also get a single-car garage, lots of storage space throughout the home, and a yard that’s just the right size—low maintenance but still plenty of room to enjoy. The complex is quiet, well-kept, and very family-oriented. The unit is located within walking distance to Landing Plaza, Ellison and Fulton Schools and only minutes to town and Kin Beach and Boat Launch, making it a super convenient spot to call home. Call/Text (250) 351-7442 and talk with Hudson Swartz to book your private viewing today! (id:60329)
Coldwell Banker Executives Realty
222 Temple Street Unit# 2
Sicamous, British Columbia
Welcome to #2 at MaraVista Sicamous — a thoughtfully designed 1,436 sq.ft. townhome combining style, comfort, & functionality. This home includes a generous garage with 8’ overhead door, measuring 39’ deep x 18’ wide (exterior), providing ample room for vehicles, storage, & recreational gear. Step inside to a welcoming entry with coat closet, leading upstairs to a bright, open-concept main floor with 9’ ceilings. The layout is ideal for entertaining, featuring a large eating bar, electric fireplace, spacious dining area, powder room, & a 7’ x 8.5’ outdoor deck. Upstairs, the primary bedroom is ideally located at the back of the home for privacy & quiet — complete with a full ensuite & an enhanced walk-in closet offering exceptional storage & organization potential. A second bedroom also features its own ensuite, while a versatile den provides space for an office, hobby room, or guest area. Laundry is conveniently located on the top floor. Modern finishings include quartz countertops throughout, white cabinetry, matte black hardware, neutral vinyl plank flooring, off-white walls & trim, & enhanced soundproofing. The exterior boasts Hardy Plank siding, energy-efficient windows, & a high-efficiency mini-split A/C system for year-round comfort. Fully fenced yard. With only 5% down, plus a $5,000 appliance credit for the first 4 units sold in the building, Low strata $356.11/month. Pet size restrictions apply. (id:60329)
Exp Realty (Sicamous)
7061 Watson Drive E
Kamloops, British Columbia
A Peaceful Retreat with Lake Views, Space to Grow, and Room to Dream Tucked away on a private, park-like lot, this charming home offers more than just a place to live—it offers a lifestyle. Wake up to soft morning light filtering through the trees, with peaceful lake and mountain views to start your day. Enjoy coffee on the newer front deck as birds sing and the breeze carries the scent of fruit trees. With space for gardens, pets, and play, this property invites connection to nature and room to grow. Inside, the home blends cozy charm with open-concept living—ideal for gathering, sharing meals, and creating lasting memories. A modular design with an addition offers layout flexibility, including the option to convert the living room into an extra bedroom or guest space. Modern updates bring ease and peace of mind: a 2023 roof, 2024 furnace, HWT 2025 and central A/C, new front and rear doors, updated lighting, fresh paint, trim, and flooring. The bathroom has been refreshed, and the home carries an up-to-date electrical certification. Out back, a raised boat or RV stall is ready for lake adventures and weekend getaways. The 22x24 ft shop adds even more value—a perfect space for hobbies, tinkering, or storage. This isn’t just a property—it’s a place to breathe, create, and feel at home. Whether you're seeking a peaceful escape, a place to pursue passions, or a comfortable home base close to nature, this one is ready to welcome you. (id:60329)
Brendan Shaw Real Estate Ltd.
4700 Bella Vista Road Unit# 4
Vernon, British Columbia
This WALKOUT RANCHER gives you all the perks of space without the hassle of a detached home. Ideal for families with kids who want their own downstairs hangout, or couples who love main-floor living but still want room for company or grandkids. This rare END-unit townhome is one of just four in a quiet, beautifully maintained enclave on Bella Vista Road. Step inside and you’ll see the care that’s gone into it: engineered hardwood, quartz counters, custom kitchen cabinetry, stainless appliances, fresh paint, and a newer hot water tank - all the big upgrades are done, so you can simply move in and enjoy. The open-concept main floor is bright and welcoming, with vaulted ceilings and extra windows that flood the space with natural light. The kitchen offers plenty of room to cook and gather, perfect for entertaining or everyday life. The primary suite is tucked away for privacy with its own ensuite... a quiet retreat you’ll appreciate at the end of the day. Downstairs brings the wow-factor: a HUGE rec room, a third bedroom (easily a fourth if needed), another full bath, and walkout access to the fenced yard (dog-friendly and kid-approved). Extras include a single-car garage, tons of storage, low-maintenance outdoor space, and a location that nails it... just minutes to downtown Vernon, 8 minutes to Okanagan Lake, and 35 to SilverStar. This is the unicorn you’ve been waiting for: updated, private, move-in ready, and the perfect balance of lifestyle and convenience. (id:60329)
Coldwell Banker Executives Realty
1442 Copper Mountain Court
Vernon, British Columbia
Welcome to your very own slice of paradise located on one of the more desirable streets in the Foothills neighborhood! This three-level, three-bedroom, 2 1/2 bath, 2700 square-foot home with a beautifully manicured yard is ready for the next owner to move in and start enjoying. The main level is well laid out with an open concept, which including the foyer, living room, kitchen, dining room, a powder room, and great access out to the back patio. On the upper level, there’s a bonus family room with vaulted ceilings, another gas fireplace, and breathtaking Lake, City, and Valley views. On the same level, but up a few stairs, is the primary bedroom with a spa-like en suite, a walk-in closet, and lots of room for you to hide away in. Down the hall, there are two more bedrooms and a full bathroom. In the basement, you’ll love the flexibility, perhaps an extra space for exercising, a TV room, den or spare bedroom, and lots of storage. Some of the upgrades and features of this property include two gas fireplaces, a large kitchen island, newer granite countertops, four deck and patio areas, RV parking, a newly refinished garage floor, and a new solar panel system to improve the home's efficiency. You’ll definitely enjoy spending time in your private, fully fenced backyard with a water feature, flagstone patios, garden areas, a bridge feature, hot tub, a one-of-a-kind shed, and a large wooden patio. Come view this incredible Okanagan home today! Only minutes to Silver Star, shopping, downtown, lakes, parks, and hiking trails, it won't be available long! (id:60329)
Royal LePage Downtown Realty
222 Temple Street Unit# 4
Sicamous, British Columbia
Welcome to MaraVista, Sicamous’s newest townhome community where modern design meets practical living. Unit 4 -This 1,486 sq.ft. 3-bedroom, 2.5-bathroom home features a generous 39’ x 13’ garage—great for storing recreational gear, boats, or extra vehicles. Inside, the open-concept main floor offers a bright & functional layout with 9’ ceilings, enhanced soundproofing, & a galley-style kitchen complete w/ quartz countertops, matte black hardware, soft-close cabinetry, & a convenient eating bar. A street-facing deck extends your living space outdoors—ideal for sunny mornings & great people-watching. Upstairs, the spacious primary bedroom includes a full ensuite & walk-in closet. 2 additional bedrooms, a second full bathroom, & laundry are also located on the upper floor, offering comfort & practicality for families, couples, or long-term guests. Quality finishings run throughout, including durable vinyl plank flooring, energy-efficient windows, & a high-efficiency mini-split heating & cooling system. Exterior features include low-maintenance Hardie Plank siding and modern curb appeal. MaraVista is just steps to Sicamous’s main street, beaches, marinas, & year-round recreation. Pet-friendly (w/ size restrictions) & zoned for long-term rentals only, this development is ideal for those seeking a vibrant yet low-maintenance lifestyle. BONUS $5,000 appliance credit offered for the first 4 units sold, this is your opportunity to own in one of BC’s best lakefront communities. (id:60329)
Exp Realty (Sicamous)
222 Temple Street Unit# 7
Sicamous, British Columbia
Welcome to Unit 6 at MaraVista— This layout features the largest outdoor deck in the complex, measuring 13’ x 6’, perfect for entertaining & relaxing. Inside this unit is the only floorplan offering a chef-style kitchen with three-sided counter space, a walk-in pantry, quartz countertops, white cabinetry, & matte black hardware—ideal for those who love to cook and host. The open-concept main floor has enhancements like an electric fireplace & powder room, Upstairs, you’ll find three full-size bedrooms, including a primary suite with a generous walk-in closet & private ensuite. A second full bathroom & laundry are also located on the upper level for convenience. Interior finishes include 9’ ceilings, neutral vinyl plank flooring, enhanced soundproofing, & soft white walls and trim that suit a variety of décor styles. The oversized garage is located on the lower entry level, measuring approximately 642 sq.ft. with an 8’ overhead door—39’ deep by 15’ wide (exterior)— excellent space for boat storage, a home gym, or recreational gear. Built with Hardie Plank siding, energy-efficient windows, and high-efficiency mini-split heating and cooling, MaraVista blends comfort with efficiency. Located at 222 Temple Street, just a short walk to downtown Sicamous, the beach, schools, & local amenities. Pet-friendly (with size restrictions) & limited to long-term rentals only. A $5,000 appliance credit is available for the first four units sold. Estimated occupancy is January 2026. (id:60329)
Exp Realty (Sicamous)
222 Temple Street Unit# 8
Sicamous, British Columbia
Welcome to MaraVista, Sicamous’s newest townhome community where modern design meets practical living. Unit 5 -This 1,486 sq.ft. 3-bedroom, 2.5-bathroom home features a generous 39’ x 13’ garage—great for storing recreational gear, boats, or extra vehicles. Inside, the open-concept main floor offers a bright & functional layout with 9’ ceilings, enhanced soundproofing, & a galley-style kitchen complete w/ quartz countertops, matte black hardware, soft-close cabinetry, & a convenient eating bar. A street-facing deck extends your living space outdoors—ideal for sunny mornings & great people-watching. Upstairs, the spacious primary bedroom includes a full ensuite & walk-in closet. 2 additional bedrooms, a second full bathroom, & laundry are also located on the upper floor, offering comfort & practicality for families, couples, or long-term guests. Quality finishings run throughout, including durable vinyl plank flooring, energy-efficient windows, & a high-efficiency mini-split heating & cooling system. Exterior features include low-maintenance Hardie Plank siding and modern curb appeal. MaraVista is just steps to Sicamous’s main street, beaches, marinas, & year-round recreation. Pet-friendly (w/ size restrictions) & zoned for long-term rentals only, this development is ideal for those seeking a vibrant yet low-maintenance lifestyle. BONUS $5,000 appliance credit offered for the first 4 units sold, this is your opportunity to own in one of BC’s best lakefront communities. (id:60329)
Exp Realty (Sicamous)
7500 Lonneke Trail
Anglemont, British Columbia
Discover the ultimate lake lifestyle with this exceptional property, perfectly designed for comfort, relaxation, and room to grow. Set in a quiet location with breathtaking panoramic views, this 3-bedroom home delivers both style and function. The huge master suite is a true retreat, offering stunning lake views and morning sunrises to start your day right. The open-concept layout with vaulted ceilings creates a bright, spacious feel, while the oversized carport—engineered to allow for enclosure—adds even more flexibility. Featuring 2 full bathrooms, a laundry/mud room, and thoughtful design throughout, the home is as practical as it is beautiful. Built to last, it boasts R70 insulation, 45-year shingles, propane and in-floor heating, wood burner for cozy winter nights, hot water on demand, backup generator wiring, and connection to Anglemont community water. Outside, the grounds are landscaped to perfection with space to build a shop or develop further. Enjoy 2 full hookup RV sites for guests, and easy access to the lake—just minutes away from the boat launch, so you can leave your boat in the water and enjoy the best of both worlds: lake views and land to expand. Zoned RS-1 and out of the ALR, the property also sits within an easy walk to the golf course, giving you recreation at your doorstep. This overbuilt home offers the rare opportunity to enjoy peace, space, and lake living at its finest—all in one package. (id:60329)
Real Broker B.c. Ltd
415 Commonwealth Road Unit# 713
Kelowna, British Columbia
This amazing lot has had DRASTIC updates! Your vacation home is move-in ready with nothing left to update! The RV unit is included: 2019 Jayco Eagle for $100,000. Includes refrigerator, stove, microwave, window coverings, washer/dryer combo, pull-out couch, 2 recliner chairs, 2 bar stools, kitchen table and 2 chairs, 2 TV's, surround sound system, water softener, water filtration. And that's just what is INSIDE. The exterior has been upgraded for maximum enjoyment with cedar finishing, radiant heaters, fire pits (2), additional TVs, bar-ware, popcorn machine, patio furniture, BBQ and more! Must see to appreciate the level of craftsmanship and privacy that the new structure brings to this already fantastic location with resort amenities at your convenience. Residents must be 19+, children can visit for several months per year. Pets and rentals allowed with park approval. (id:60329)
Oakwyn Realty Okanagan
7501 Kennedy Lane
Vernon, British Columbia
Rare opportunity to own one of the last vacant lots on Okanagan Lake . This gentle sloping Lakeshore lots has services to the lot line and has a multitude of uses. The newly created ""MUS zoning"" allows for Single Family Estate Lot , a Duplex lot , or a Four Plex lot ideal for the Small Developer. Call Listing Realtor of advanced drawings for the development of the site . Vacant lot no appointment required. (id:60329)
Coldwell Banker Executives Realty
1345 Airport Road
Salmo, British Columbia
Move in ready and full of updates, this charming 2 bedroom, 1 bathroom home offers comfortable living in a peaceful setting just minutes south of Salmo. Inside, you’ll find vaulted ceilings in the main living area, a bright dining nook with breakfast bar, a convenient laundry/mudroom, fresh paint, new vinyl flooring throughout, and modern light fixtures. Practical upgrades include a hot water tank (2021), shingles replaced just 4 years ago, and a brand-new fence. Set on a 0.4-acre lot across from the Salmo Golf Course, the property features apple and pear trees, plenty of gardening space, a garden shed, and a rustic cabin at the back, perfect for storage, a workshop, or a creative studio. With immediate possession available and an easy 30-minute drive to Nelson, Trail, or Castlegar, this is a fantastic package for first-time buyers, downsizers, or anyone seeking simple living with room to grow. (id:60329)
Coldwell Banker Rosling Real Estate (Nelson)
3213 Vindusky Road
Nelson, British Columbia
This custom 5-bedroom timber frame home, just 10 minutes outside of Nelson, B.C., offers rare privacy and stunning views of Kootenay Lake and surrounding mountains. Built with longevity in mind, it features locally sourced timber beams from Spearhead Timberworks, hickory flooring, slate tile, and abundant natural light through skylights in almost all the rooms on the main floor and large windows. The chef’s kitchen includes granite countertops, a propane range, and stainless steel appliances, opening to a spacious deck for seamless entertaining. The primary suite has a private deck, walk-through closet, and luxurious ensuite with a soaker tub, glass shower, and heated floors. The main level also has two more bedrooms, a full bathroom including heated floors and granite counter tops, and a well-equipped laundry room with garage access. The finished basement adds two more bedrooms (one is currently set up as a custom gym), a full bathroom with steam shower, rec room, media/games room, and storage. Outside features include a hot tub, fire pit, tiered rock landscaping, and a 6-person wood-fired sauna. A separate income-generating Airbnb cabin, with its own sauna, fire pit, laundry, and lake views, ensures guest privacy. This location is a 30 minute drive to Whitewater Ski Resort and 5 Minutes to Taghum Beach. (id:60329)
Valhalla Path Realty
222 Temple Street Unit# 3
Sicamous, British Columbia
Welcome to Unit 3 at MaraVista— This layout features the largest outdoor deck in the complex, measuring 13’ x 6’, perfect for entertaining & relaxing. Inside this unit is the only floorplan offering a chef-style kitchen with three-sided counter space, a walk-in pantry, quartz countertops, white cabinetry, & matte black hardware—ideal for those who love to cook and host. The open-concept main floor has enhancements like an electric fireplace & powder room, Upstairs, you’ll find three full-size bedrooms, including a primary suite with a generous walk-in closet & private ensuite. A second full bathroom & laundry are also located on the upper level for convenience. Interior finishes include 9’ ceilings, neutral vinyl plank flooring, enhanced soundproofing, & soft white walls and trim that suit a variety of décor styles. The oversized garage is located on the lower entry level, measuring approximately 642 sq.ft. with an 8’ overhead door—39’ deep by 15’ wide (exterior)— excellent space for boat storage, a home gym, or recreational gear. Built with Hardie Plank siding, energy-efficient windows, and high-efficiency mini-split heating and cooling, MaraVista blends comfort with efficiency. Located at 222 Temple Street, just a short walk to downtown Sicamous, the beach, schools, & local amenities. Pet-friendly (with size restrictions) & limited to long-term rentals only. A $5,000 appliance credit is available for the first four units sold. Estimated occupancy is January 2026. (id:60329)
Exp Realty (Sicamous)
222 Temple Street Unit# 1
Sicamous, British Columbia
Welcome to #1 at MaraVista Sicamous — the most private home in the complex, with only one shared wall on the north side. This thoughtfully designed townhome offers 1,582 sq.ft. of living space plus an ample 663 sq.ft. garage w/ 8’ overhead door, measuring 39’ deep x 19.5’ wide (exterior). The main entry offers a coat closets, leading upstairs to a bright, open-concept main floor w/ a eating bar, electric fireplace, dining area, powder room, and a 7’ x 8.5’ outdoor deck. On the top floor, you’ll find 2 spacious bedrooms plus a den — both bedrooms feature private ensuites, & the primary includes a full walk-in closet. Laundry is conveniently located upstairs. Quartz counter tops through-out & off white color drenched walls and trim the modern vibes can be compliments beautifully with your Beach boho decore. Modern finishings include white cabinetry, matte black hardware, neutral vinyl plank flooring, & enhanced soundproofing. The exterior features Hardy Plank siding, energy-efficient windows, & a high-efficiency mini-split A/C system for year-round comfort. Fully fenced yard. Prewired for Fiber Optic internet coming to Sicamous 2026. With only 5% down, plus receive a $5,000 appliance credit for the first 4 units sold in the building! Low Strata $356.11/mPet size restrictions apply. Long-term rentals only. Located close to downtown Sicamous, parks, beaches, & schools — this is your opportunity to get into one of the most functional & stylish townhomes in the Shuswap. (id:60329)
Exp Realty (Sicamous)
1191 Apex Mountain Road Unit# 305
Apex Mountain, British Columbia
TOP FLOOR UNIT in the Strayhorse! With brand new windows and doors throughout the building, this one bed, one bath condo is perfect for kicking back after a day on the slopes, or watching the Christmas fireworks from the patio overlooking the Okanagan run! The secure, underground parking keeps your vehicle out of the snow, and a storage locker to keep your gear safe, this place has everything you need to make your time at the hill simple, and care free. A ski in/ski out location makes it convenient, and a hot commodity for the rental market. Come take a look! Contact the listing agent to book your showing! (id:60329)
Royal LePage Locations West
3473 Moberly Road
Kelowna, British Columbia
Ideal location! Just steps to some of Okanagan’s best beaches, shops, pubs and schools and also conveniently located near Pandosy Village, Okanagan College, and other nearby attractions. It’s not just about the GREAT LOCATION; this is a fantastic income generator or family home with mortgage helpers (Yes, you heard that right, there are three separate units). The main house features 3 bedrooms up and the suite below is 2 bedrooms. The CARRIAGE HOUSE has 3 bedrooms, 2 bathrooms and a single-car garage. Updated Asphalt Shingle Roof ~ September 2021, New roof upgrade for deck skylights (March 2022). Upstairs kitchen and basement flooring have been redone in the last two years. Loads of parking for everyone (in fact, you might have to buy a few more toys). Main home access/parking on Moberly and Carriage home access/Parking on Casorso. Pretty sweet RENTAL INCOME generated from this pretty sweet package! New to Lower Mission? Check out the website: https://www.tourismkelowna.com/blog/stories/post/explore-the-neighbourhood-guide-to-pandosy/. All measurements are approximate; please verify if deemed important. (id:60329)
RE/MAX Kelowna
728 Argyle Street
Penticton, British Columbia
Welcome to this centrally located charming character home, just steps from restaurants, schools, parks, and all the amenities you need! Built in 1925, this timeless residence blends old-world charm with thoughtful updates. From the moment you arrive, the fully fenced yard with the metal gate and white picket fencing, mature gardens, and a covered front porch sets the stage for its warmth and appeal. Step inside to soaring ceiling heights, gorgeous living and dining rooms with french doors, original hardwood floors, a wall of windows that fill the space with natural light, and a cozy fireplace for added charm. The updated kitchen balances modern convenience with heritage character, featuring a unique copper tub sink and beautifully crafted wood cabinets. The main floor features a spacious primary bedroom and full bath. Upstairs, you’ll find two additional bedrooms, a full bath, and a super cute office/art studio—ideal for creativity or working from home. The versatile entryway gives you BnB potential! Downstairs, has an unfinished basement perfect for a large storage room. Practical updates include a newer roof and furnace, plumbing, and electrical systems over the years. Outside, enjoy a covered patio, large fully fenced yard, mature garden, detached garage, RV parking, and ample off-street parking. This large 0.18-acre property with alley access is the perfect blend of character, functionality, and convenience — a rare find in the heart of town! (id:60329)
RE/MAX Penticton Realty
4106 28 Avenue
Vernon, British Columbia
Welcome home to this adorable 2-bedroom, 1-bathroom gem, offering cozy living with incredible outdoor perks on a quiet street. Inside, you'll find a spacious living area, a well-appointed kitchen, and two comfortable bedrooms. A 4-piece bathroom and a separate laundry room, both with heated tile flooring to add extra convenience and comfort. What truly sets this home apart is the fantastic outdoor space. Step out onto a concrete patio and large wooden deck with pergola, the perfect spot for relaxing or entertaining. The fully fenced backyard is a dream, featuring garden beds, storage sheds, a pad for an above-ground pool, and even a bird/rabbit enclosure. The large, flat grassy area in the center is ideal for summer activities, while alley access with a sliding gate makes it easy to bring in your toys or RV. The attached single-car garage comes equipped with a built-in workshop and shelving, and the 200 AMP power service includes wiring to the deck—ready for a hot tub upgrade. Whether you're a first-time buyer or looking for the perfect downsized rancher with room to garden and park your RV, this home checks all the boxes. A must-see to fully appreciate! (id:60329)
Coldwell Banker Executives Realty


