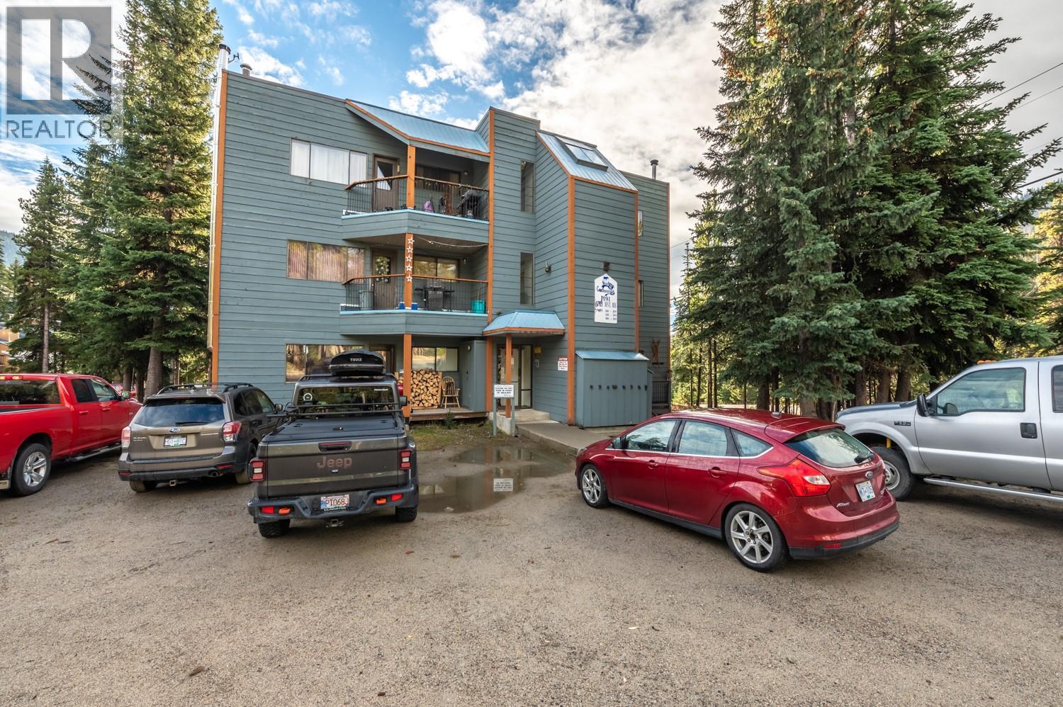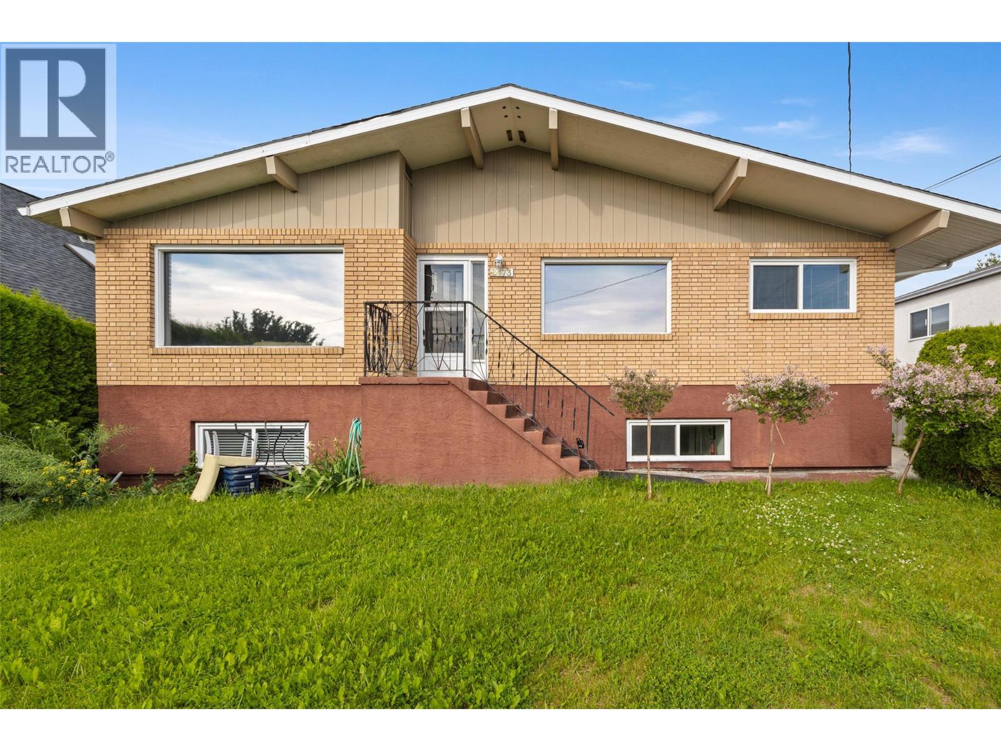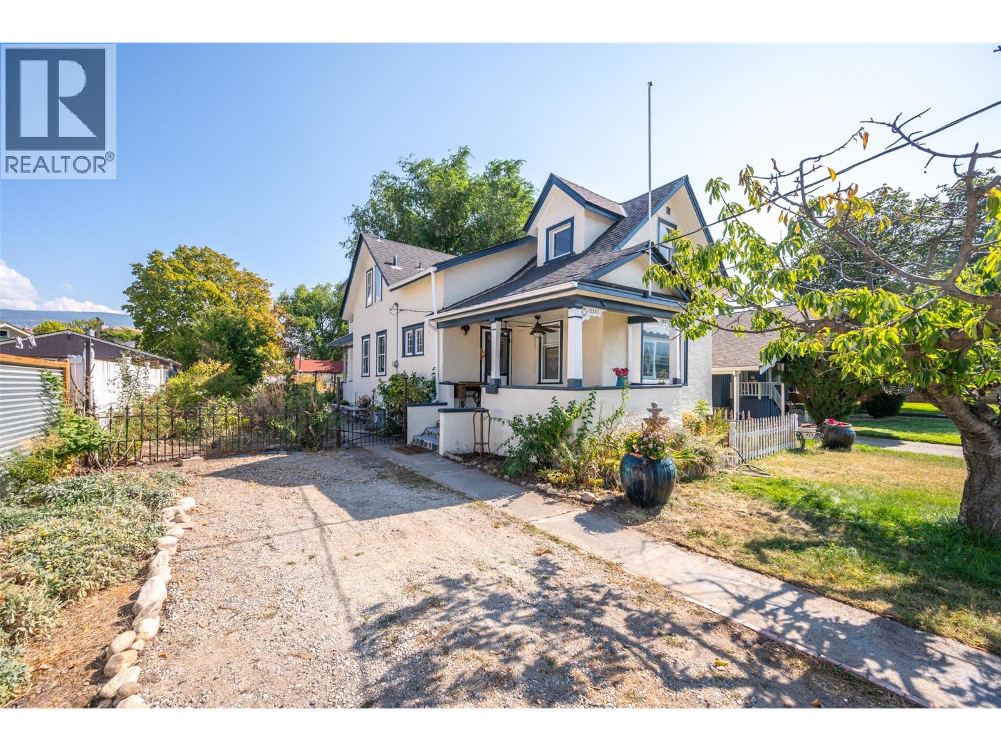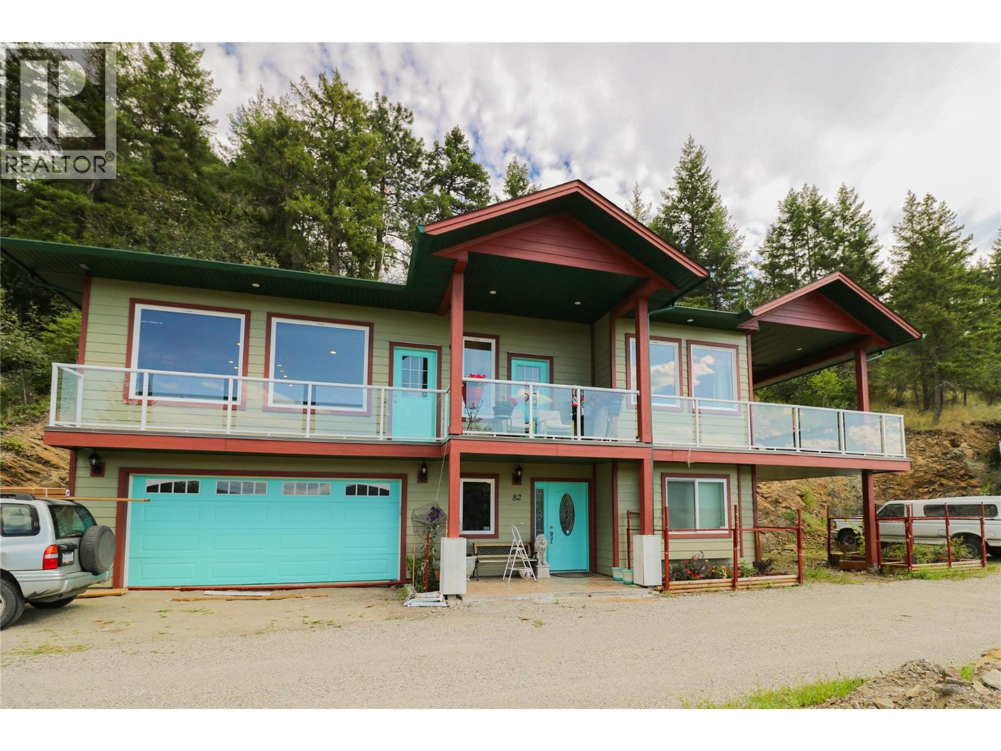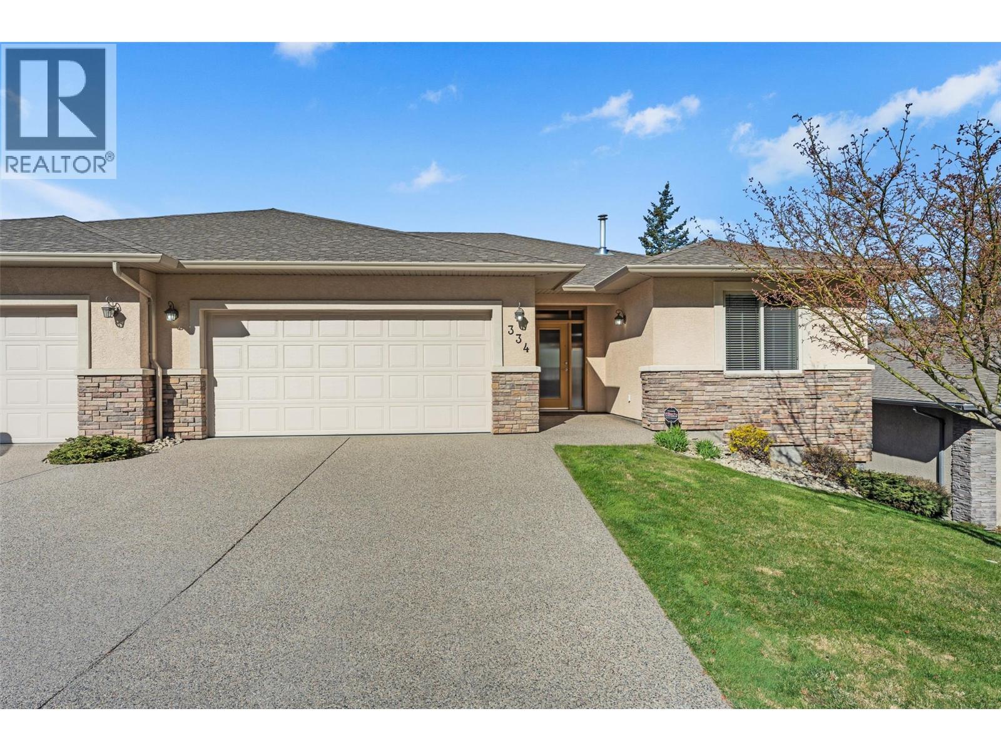1191 Apex Mountain Road Unit# 305
Apex Mountain, British Columbia
TOP FLOOR UNIT in the Strayhorse! With brand new windows and doors throughout the building, this one bed, one bath condo is perfect for kicking back after a day on the slopes, or watching the Christmas fireworks from the patio overlooking the Okanagan run! The secure, underground parking keeps your vehicle out of the snow, and a storage locker to keep your gear safe, this place has everything you need to make your time at the hill simple, and care free. A ski in/ski out location makes it convenient, and a hot commodity for the rental market. Come take a look! Contact the listing agent to book your showing! (id:60329)
Royal LePage Locations West
222 Temple Street Unit# 5
Sicamous, British Columbia
Welcome to #8 at MaraVista Sicamous — a stylish, end unit functional townhome offering 1,582 sq.ft. of thoughtfully designed living space plus a generous 663 sq.ft. garage with an 8’ overhead door, measuring 39’ deep x 19.5’ wide (exterior). The main entry includes a coat closet, leading upstairs to a bright, open-concept main floor with soaring 9’ ceilings that create an airy, inviting atmosphere ,perfect for entertaining. Enjoy a large eating bar, electric fireplace, spacious dining area, powder room, & a 7’ x 8.5’ outdoor deck for sunny morning coffees. Upstairs, you’ll find 2 spacious bedrooms plus a den. Both bedrooms feature private ensuites, & the primary suite offers an enhanced walk-in closet with exceptional storage & organization. Laundry is conveniently located on the top floor. Modern finishings include quartz countertops throughout, white cabinetry, matte black hardware, neutral vinyl plank flooring, off-white walls & trim, & enhanced soundproofing. The exterior boasts Hardy Plank siding, energy-efficient windows, & a high-efficiency mini-split A/C system for year-round comfort. Fully fenced yard. Prewired for fiber optic internet. With only 5% down, plus a $5,000 appliance credit for the first 4 units sold in the building, this is a smart buy. Low strata $356.11/month. Pet size restrictions apply. Long-term rentals only. Close to downtown Sicamous, parks, beaches, — this is your opportunity to own one of the most functional & stylish townhomes in the Shuswap. (id:60329)
Exp Realty (Sicamous)
222 Temple Street Unit# 6
Sicamous, British Columbia
Welcome to #7 at MaraVista Sicamous — a thoughtfully designed 1,436 sq.ft. townhome combining style, comfort, & functionality. This home includes a generous garage with 8’ overhead door, measuring 39’ deep x 18’ wide (exterior), providing ample room for vehicles, storage, & recreational gear. Step inside to a welcoming entry with coat closet, leading upstairs to a bright, open-concept main floor with 9’ ceilings. The layout is ideal for entertaining, featuring a large eating bar, electric fireplace, spacious dining area, powder room, & a 7’ x 8.5’ outdoor deck. Upstairs, the primary bedroom is ideally located at the back of the home for privacy & quiet — complete with a full ensuite & an enhanced walk-in closet offering exceptional storage & organization potential. A second bedroom also features its own ensuite, while a versatile den provides space for an office, hobby room, or guest area. Laundry is conveniently located on the top floor. Modern finishings include quartz countertops throughout, white cabinetry, matte black hardware, neutral vinyl plank flooring, off-white walls & trim, & enhanced soundproofing. The exterior boasts Hardy Plank siding, energy-efficient windows, & a high-efficiency mini-split A/C system for year-round comfort. Fully fenced yard. With only 5% down, plus a $5,000 appliance credit for the first 4 units sold in the building, Low strata $356.11/month. Pet size restrictions apply. Walking to Beach, Shopping, Restaurants. (id:60329)
Exp Realty (Sicamous)
222 Temple Street Unit# 7
Sicamous, British Columbia
Welcome to Unit 6 at MaraVista— This layout features the largest outdoor deck in the complex, measuring 13’ x 6’, perfect for entertaining & relaxing. Inside this unit is the only floorplan offering a chef-style kitchen with three-sided counter space, a walk-in pantry, quartz countertops, white cabinetry, & matte black hardware—ideal for those who love to cook and host. The open-concept main floor has enhancements like an electric fireplace & powder room, Upstairs, you’ll find three full-size bedrooms, including a primary suite with a generous walk-in closet & private ensuite. A second full bathroom & laundry are also located on the upper level for convenience. Interior finishes include 9’ ceilings, neutral vinyl plank flooring, enhanced soundproofing, & soft white walls and trim that suit a variety of décor styles. The oversized garage is located on the lower entry level, measuring approximately 642 sq.ft. with an 8’ overhead door—39’ deep by 15’ wide (exterior)— excellent space for boat storage, a home gym, or recreational gear. Built with Hardie Plank siding, energy-efficient windows, and high-efficiency mini-split heating and cooling, MaraVista blends comfort with efficiency. Located at 222 Temple Street, just a short walk to downtown Sicamous, the beach, schools, & local amenities. Pet-friendly (with size restrictions) & limited to long-term rentals only. A $5,000 appliance credit is available for the first four units sold. Estimated occupancy is January 2026. (id:60329)
Exp Realty (Sicamous)
222 Temple Street Unit# 8
Sicamous, British Columbia
Welcome to MaraVista, Sicamous’s newest townhome community where modern design meets practical living. Unit 5 -This 1,486 sq.ft. 3-bedroom, 2.5-bathroom home features a generous 39’ x 13’ garage—great for storing recreational gear, boats, or extra vehicles. Inside, the open-concept main floor offers a bright & functional layout with 9’ ceilings, enhanced soundproofing, & a galley-style kitchen complete w/ quartz countertops, matte black hardware, soft-close cabinetry, & a convenient eating bar. A street-facing deck extends your living space outdoors—ideal for sunny mornings & great people-watching. Upstairs, the spacious primary bedroom includes a full ensuite & walk-in closet. 2 additional bedrooms, a second full bathroom, & laundry are also located on the upper floor, offering comfort & practicality for families, couples, or long-term guests. Quality finishings run throughout, including durable vinyl plank flooring, energy-efficient windows, & a high-efficiency mini-split heating & cooling system. Exterior features include low-maintenance Hardie Plank siding and modern curb appeal. MaraVista is just steps to Sicamous’s main street, beaches, marinas, & year-round recreation. Pet-friendly (w/ size restrictions) & zoned for long-term rentals only, this development is ideal for those seeking a vibrant yet low-maintenance lifestyle. BONUS $5,000 appliance credit offered for the first 4 units sold, this is your opportunity to own in one of BC’s best lakefront communities. (id:60329)
Exp Realty (Sicamous)
3473 Moberly Road
Kelowna, British Columbia
Ideal location! Just steps to some of Okanagan’s best beaches, shops, pubs and schools and also conveniently located near Pandosy Village, Okanagan College, and other nearby attractions. It’s not just about the GREAT LOCATION; this is a fantastic income generator or family home with mortgage helpers (Yes, you heard that right, there are three separate units). The main house features 3 bedrooms up and the suite below is 2 bedrooms. The CARRIAGE HOUSE has 3 bedrooms, 2 bathrooms and a single-car garage. Updated Asphalt Shingle Roof ~ September 2021, New roof upgrade for deck skylights (March 2022). Upstairs kitchen and basement flooring have been redone in the last two years. Loads of parking for everyone (in fact, you might have to buy a few more toys). Main home access/parking on Moberly and Carriage home access/Parking on Casorso. Pretty sweet RENTAL INCOME generated from this pretty sweet package! New to Lower Mission? Check out the website: https://www.tourismkelowna.com/blog/stories/post/explore-the-neighbourhood-guide-to-pandosy/. All measurements are approximate; please verify if deemed important. (id:60329)
RE/MAX Kelowna
728 Argyle Street
Penticton, British Columbia
Welcome to this centrally located charming character home, just steps from restaurants, schools, parks, and all the amenities you need! Built in 1925, this timeless residence blends old-world charm with thoughtful updates. From the moment you arrive, the fully fenced yard with the metal gate and white picket fencing, mature gardens, and a covered front porch sets the stage for its warmth and appeal. Step inside to soaring ceiling heights, gorgeous living and dining rooms with french doors, original hardwood floors, a wall of windows that fill the space with natural light, and a cozy fireplace for added charm. The updated kitchen balances modern convenience with heritage character, featuring a unique copper tub sink and beautifully crafted wood cabinets. The main floor features a spacious primary bedroom and full bath. Upstairs, you’ll find two additional bedrooms, a full bath, and a super cute office/art studio—ideal for creativity or working from home. The versatile entryway gives you BnB potential! Downstairs, has an unfinished basement perfect for a large storage room. Practical updates include a newer roof and furnace, plumbing, and electrical systems over the years. Outside, enjoy a covered patio, large fully fenced yard, mature garden, detached garage, RV parking, and ample off-street parking. This large 0.18-acre property with alley access is the perfect blend of character, functionality, and convenience — a rare find in the heart of town! (id:60329)
RE/MAX Penticton Realty
4265 Eagle Bay Road
Eagle Bay, British Columbia
Discover the ultimate vacation at home with this charming 1.44 ac Shuswap property, steps from public access to the water on DolanRd cul-de-sac. Located 5.5km from Shannon Beach,15km from Blind Bay. 4-Bdrm, 1.5-Bath level-entry home with mostly finished Bsmt.Main floor features a spacious, open-concept Kitchen/Dining/Living Rm and focuses on the bay window for beautiful nature and lake views!Off the Living Rm is a Sunroom w/views.There is also Primary Bdrm w/Ensuite,full Bathrm, and 2nd Bdrm.Walkout Bsmt features 2 Bdrm, family room/flex space, 3 large Utility Rooms-one with wood fireplace&double doors to allow for storage of a quad,Laundry Rm,and space reserved for future Bathrm. Yard space is abundant for exploring&camping.You can enjoy a quiet evening by the campfire surrounded by mature trees and complete privacy.Staircase from the deck leads down to DolanRd beach access.The property has been well maintained with recent updates such as:newly renovated rooms in the basement, vinyl plank floors throughout, and new ensuite bath on the main floor. There are 2 entrances to the property from Eagle Bay Rd and 1 from Dolan Rd. This unique lakeview home is perfectly situated between those two roads on a no-thru road. Whether you're looking for year-round residence,vacation home,or rental,property is full of possibilities!Located 36min from Salmon Arm, 3min to Eagle Bay Mercantile,15min to Village Grocer Blind Bay. (id:60329)
Royal LePage Downtown Realty
6453 Park Drive
Oliver, British Columbia
2 HOUSES on one property for this great price - $745,900 ! 3 bedrooms and 2 baths in the big house and 1 bedroom and 2 baths in the smaller house. Easy to add another bedroom to the large house by partitioning off part of the family room. On 1/4 acre, in walking distance to many recreational facilities, the beach, hike and bike trail, schools and shopping. The charm and character of this solid, older house makes you feel right at home. The family room offers additional space for entertainment, hobbies and family fun. The smaller house got added in 2011 and is a great mortgage helper. It has its own heating, air conditioning, laundry and electric meter. Perfect for short term or long term rental or private space for a family member Lots of room for parking, including a single garage and room for an RV or van. There is space for extra parking or building an additional garage or workshop in the backyard. There is also space to grow vegetables or have some chicken, or can be an extra play area. This home offers you lots of possibilities. Measurements are by ""Proper Measure"" Measuring Service; buyer to verify, if important. Owner is ready to move. Bring your offer! Call or text the Listing Agent Barbarah for more info or to view: Cell 778-233-0037. (id:60329)
Team 3000 Realty Ltd
82 Peregrine Way
Vernon, British Columbia
Charming executive 4-bedroom 4-bathroom home located in the private and tranquil Adventure Bay. Absolutely stunning views of Okanagan Lake. Open concept kitchen and living area with granite countertops/island. A large 17 ft X 12 ft deck and garage are some of the many great offerings of this home. This home is spacious with a modern layout, and the property has its own access to the private beach in Adventure Bay. Includes a beach access card. Located 21 min to Shopping malls and grocery stores, 46 min to Kelowna International Airport. (id:60329)
Royal LePage Downtown Realty
1775 Chapman Place Unit# 210
Kelowna, British Columbia
Offered fully furnished, this is a move-in ready opportunity with incredible value! This beautifully finished 2-bedroom, 1-bathroom condo is a true gem for first-time buyers or anyone seeking a central location with nothing to update or repair. Rowcliffe Park is right next door, featuring a playground, dog park, and running circuit. A pedestrian bridge conveniently links the complex over Harvey to downtown, where cafes, restaurants, shopping, and Starbucks are just minutes away. With an excellent bike score and Kelowna City Park nearby, this is urban living at its best. Inside, oversized windows fill the home with natural light. The kitchen blends modern cabinetry, stainless steel appliances, and a central island that flows into the bright living area. The primary bedroom is serene and well-sized, while the second bedroom makes an ideal home office or guest space. A stylish bathroom, in-suite laundry, and included storage unit complete the interior. Step out onto your covered balcony overlooking the landscaped courtyard for a quiet retreat. Enjoy the benefits of a secure building, pet-friendly policies, and an unbeatable location—this home combines lifestyle and convenience in one smart package. (id:60329)
RE/MAX Kelowna - Stone Sisters
663 Denali Court Unit# 334
Kelowna, British Columbia
PRICE IMPROVEMENT. Beautiful 3 bedroom, 3 bath townhome on Dilworth. Enjoy sweeping city, mountain, and lake views from both levels. The spacious foyer with stone tile flooring and a statement chandelier welcomes you to the home. The open-concept main level is excellent for entertaining, with a seamless flow from the kitchen and breakfast nook to the living room and offers direct access to the upper covered patio- complete with an awning. Large windows in the living area frame the views and flood the home with an abundance of natural light. For the chef, the kitchen features stainless steel appliances, a centre island with bar-height seating, quartz counters, and custom wood cabinetry. The main level living area offers a gas fireplace with mantel above, a separate dining room adjacent to the kitchen with built-in speakers—ideal for hosting—and a powder room. The generous-sized main-level primary bedroom includes a 4-piece ensuite and walk-in closet. The lower level features a recreation room, two additional bedrooms with a bathroom, plus a den, storage, home theater wiring and walk-out access to another covered patio. The home has a double car garage with built-in shelving and storage. Located just minutes from downtown Kelowna and excellent schools, this is an unbeatable location. (id:60329)
Unison Jane Hoffman Realty
