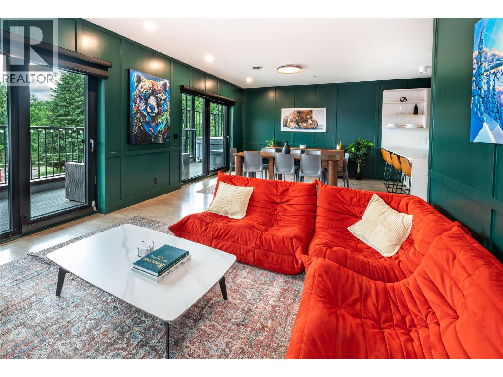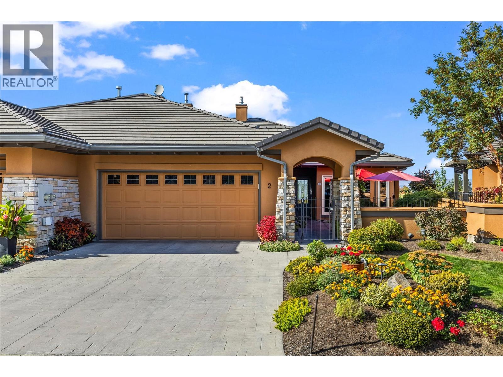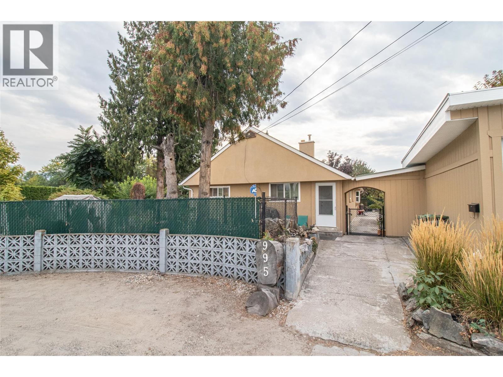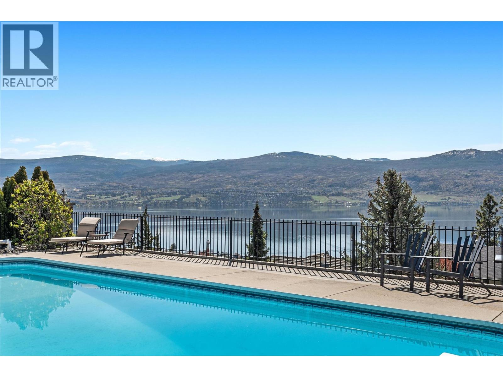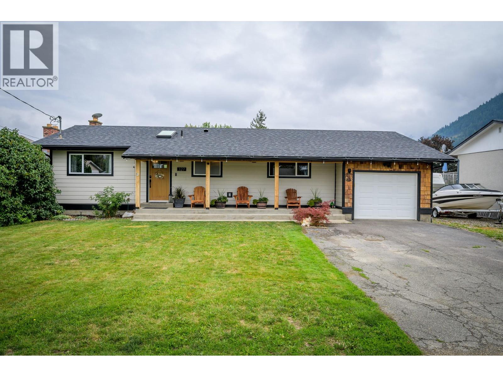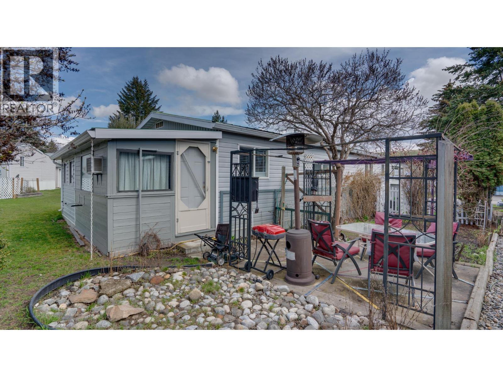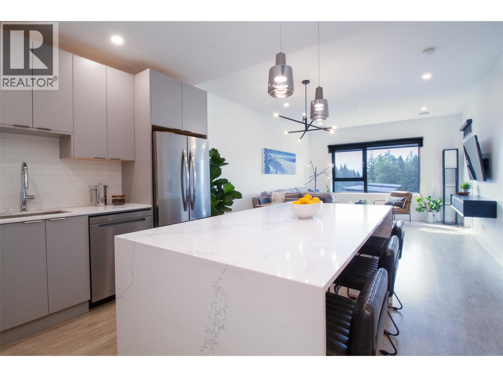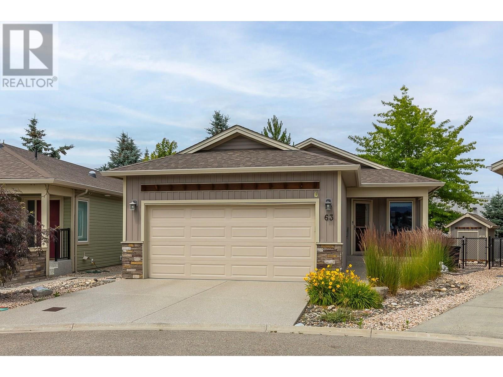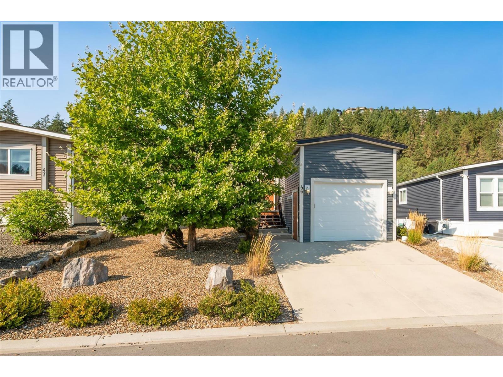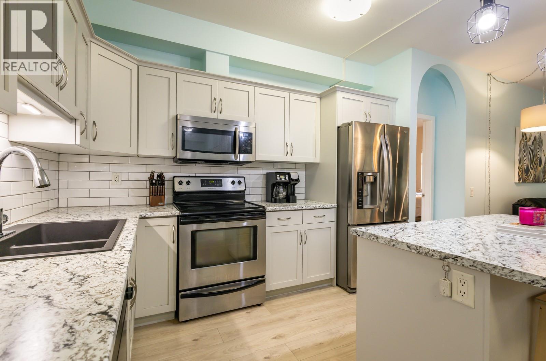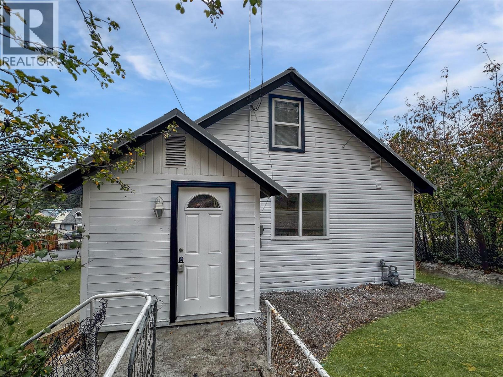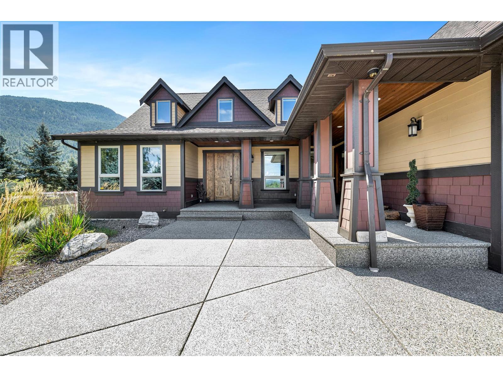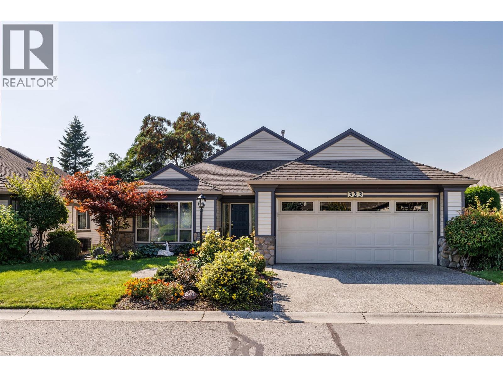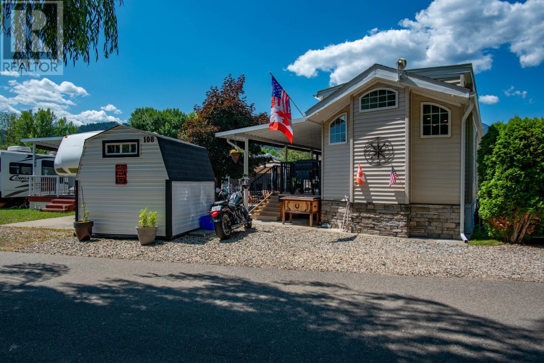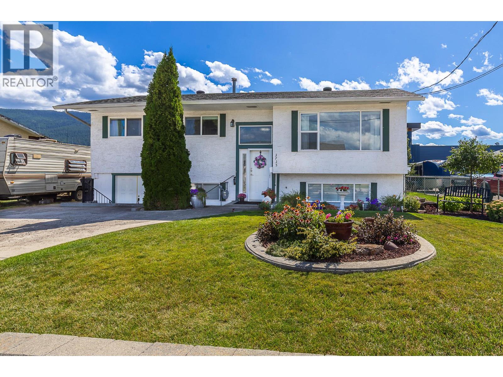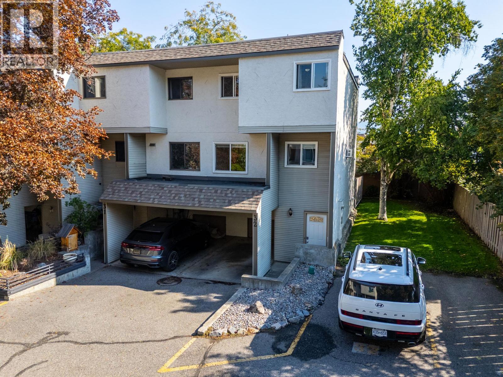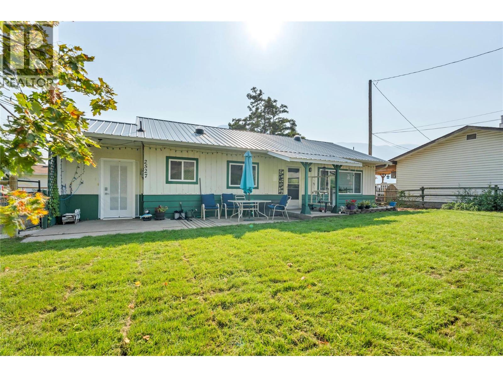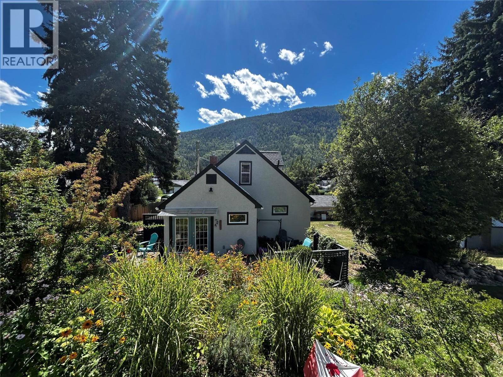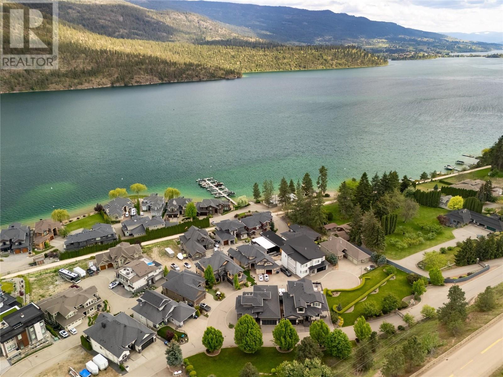7508 Crowfoot Drive
Anglemont, British Columbia
Great starter home for first time buyers! This character rancher & basement has a beautiful rural private setting with lots of floor space to use your own creative ideas.... 4 bedrooms (2 quite large), 2 bathrooms, super spacious living area with french doors to step out onto your upper deck & a covered deck below both to enjoy the yard. There is a detached garage at the top of the property for your vehicle or toys! Some tree removal would give you a possible lakeview and wood for winter. Close to all the recreation from lake activities to golf, hiking, biking, even winter fun!! You have to see it for yourself... (id:60329)
Exp Realty (Kamloops)
1701 Coursier Avenue Unit# 3402
Revelstoke, British Columbia
Welcome to the Revelstoke Mountain Penthouse at Mackenzie Village — a rare four-bedroom corner suite offering luxury mountain living and exceptional investment potential. This short-term rental–legal property is just minutes from Revelstoke Mountain Resort and directly across from the future Cabot Pacific Golf Course. Designed to impress, the residence showcases a bright open layout, designer Togo furnishings, curated local artwork, and glass doors leading to two private south and north facing balconies complete with hot tub and BBQ. The gourmet kitchen is fully equipped with modern appliances, seating for 8 at the dining table plus 4 at the breakfast bar. The primary suite includes a king bed, spa-inspired ensuite, and dual vanities. Two additional bedrooms offer a king and queen bed, while the fourth features a single-over-double bunk — perfect for guests or families. With 3 bathrooms, in-suite laundry, secure gear storage, and turnkey readiness with everything included, this home is perfectly set up for both personal use and rental success. Residents enjoy one standard parking stall along with an additional secure underground stall totalling 2 for the unit. With walkable access to Mackenzie Village amenities including a cafe, fitness studio, daycare, shops, and restaurants. Whether kept as a private retreat or leveraged as a high-performing rental, this property delivers the ultimate Revelstoke lifestyle. (id:60329)
RE/MAX Revelstoke Realty
4100 Gallaghers Parkland Drive Unit# 2
Kelowna, British Columbia
Time to move to Gallaghers Canyon! This beautiful 3 bedroom 2.5 bathroom townhouse is nestled in the picturesque Gallaghers Canyon, where luxury, and comfort seamlessly blend. The meticulously maintained +/- 3290 sq ft walk-out rancher boasts gorgeous mountain and forest views from the spacious covered patio, perfect for enjoying serene mornings or enchanting evenings. The townhome is the perfect size walk out rancher. The home features a large al fresco dining courtyard, main floor den, a media room, updated appliances, newer furnace and hot water tank. The Family-friendly golf community, has no age restrictions. and is set to welcome a new daycare, enhancing its appeal for those seeking a vibrant neighbourhood. Residents enjoy fabulous amenities, including a large fitness area, indoor swimming pool, a pottery studio, woodwork shop and more. (id:60329)
Macdonald Realty
Macdonald Realty Interior
995 Leathead Road
Kelowna, British Columbia
Opportunity knocks! This flat, approx 128x147ft corner MF1 zoned property offers incredible redevelopment potential in a highly desirable location. The main home features 2 bedrooms and 1.5 baths, complemented by a self-contained 1 bedroom, 1 bath secondary suite - all conveniently on the same level. A spacious double garage with two 10-foot doors provides excellent parking and storage options. Enjoy the outdoors with a large, fully fenced yard, perfect for families, pets, and relaxing in the Okanagan sun. Situated directly across from Ben Lee Park and just minutes from schools, shopping, and everyday amenities, this property blends immediate livability with long-term investment value. Development package available, enquire within. (id:60329)
Royal LePage Kelowna
1312 Menu Road
West Kelowna, British Columbia
Welcome to Lakeview Heights—a must-see 5-bedroom, 3 bathroom home where the best of Okanagan living comes to life. Perfectly perched to take in breathtaking, unobstructed views of Okanagan Lake, this home is all about lifestyle, comfort, and effortless entertaining. Step into your own private oasis, featuring a sparkling pool that overlooks the lake, surrounded by a spacious patio and beautifully designed outdoor living areas—ideal for soaking up the sun, enjoying summer dinners, or unwinding with a glass of local wine. Inside, you’re greeted by a stunning spiral staircase that sets the tone for the bright and welcoming layout. The open-concept living space flows seamlessly into a beautifully renovated kitchen, perfectly positioned to take full advantage of the lake views. Major updates completed in 2021 include a new roof, Completely redesigned kitchen, new windows, Hardie Plank siding, and plenty more offering peace of mind and stylish functionality. It also features a oversized double car garage with a shop area and there is plenty of parking. Whether you’re hosting a crowd or enjoying a quiet night under the stars, this home is your gateway to the ultimate Okanagan lifestyle. All Ploy B just removed from the house, pool liner is being replaced in spring. Roof done in 2021. Kitchen, windows, hardy plank done in 2022. New appliances (except fridge) and new carpeting, dishwasher 2024. New washer and dryer, Deck redone in 2008. (id:60329)
Royal LePage Kelowna
327 Aspen Drive
Chase, British Columbia
Welcome to 327 Aspen Drive a beautifully renovated 4 bedroom, 2.5 bathroom home ideally positioned on Sunshore Golf Course with stunning views of both the fairway and Little Shuswap Lake. Offering modern updates, flexible living space, and a private backyard, this move in ready home delivers exceptional value and lifestyle in the heart of Chase, BC. Completely Renovated Inside & Out This home has been thoughtfully updated with quality finishes, modern lighting, and a functional layout ideal for families, retired, or multigenerational living. Bathroom Features: 3 piece ensuite off the basement bedroom Second full bathroom upstairs with heated tile floors Half bathroom in the basement for added convenience Basement primary suite includes a walk-in closet, Bright and open-concept main floor with updated kitchen and living spaces Basement offers additional room for a rec area, office, or gym, Space includes: Exposed aggregate patio overlooking the golf course — great for entertaining or relaxing. Fully fenced, low-maintenance yard Incredible golf course and partial lake views right from your backyard. Attached garage and spacious shed for all your storage needs Prime Location in a cul-de-sac in an established neighborhood. Walk to the lake, boat launch, golf, shopping, and schools.30 minutes to Kamloops via Highway 1. This is a rare opportunity to own a beautifully updated home with golf course frontage and lake views in one of the Shuswap’s most desirable small towns. (id:60329)
Royal LePage Westwin Realty
5484 25 Avenue Unit# 61
Vernon, British Columbia
Welcome to your comfort-living in Vernon! This beautifully maintained 2-bedroom, 2-bath mobile home is nestled in the serene and welcoming Big Chief RV Park, where community living meets comfort. Perfectly suited for those aged 55 and over, this quiet neighborhood offers a peaceful retreat while still being conveniently close to essential amenities. As you step inside, you'll appreciate the spacious layout that allows for both relaxation and entertaining. The living areas are bright and inviting, and the two cozy bedrooms provide a perfect haven for rest. The home features two bathrooms, making it ideal for guests or everyday convenience. Outside, you’ll find a delightful backyard that’s perfect for enjoying the beautiful Vernon weather, whether it’s sipping your morning coffee or hosting a small gathering with friends. The carport provides shelter for one vehicle, and an additional parking space ensures that guests can easily visit. Location couldn’t be better! You’re just minutes away from pharmacies, shopping, and various amenities. Need medical care? Jubilee Hospital and downtown Vernon are only a quick 7-minute drive away, putting everything you need within easy reach. Residents of Big Chief RV Park also enjoy access to an on-site clubhouse, offering opportunities to socialize and make new friends in the community. **Dogs are not allowed in this park** (id:60329)
Engel & Volkers Okanagan
1701 Coursier Avenue Unit# 4403
Revelstoke, British Columbia
Welcome to Penthouse 4403 at Mackenzie Village - a near turnkey, luxury suite designed for both lifestyle and investment. This west-facing top-floor unit is filled with natural light and offers stunning, unobstructed views of Revelstoke’s iconic mountains and glowing sunsets. With 9’ ceilings, 2 bedrooms, and 1 bathroom, the suite is finished in a modern design with details that create a sophisticated yet comfortable retreat. An ideal opportunity for investors, this suite is short-term rental zoning approved and revenue-ready. It is available fully furnished with high-end furniture and decor, premium appliances (washer, dryer, fridge, stove, dishwasher), and a private balcony with hot tub – perfect after a day of adventure. Secure underground parking, a private storage locker and dedicated bike storage for up to two bikes provides convenience and functionality. This is a hassle-free investment in a market seeing strong growth. Everything is done, and all the benefits are yours. The location is unbeatable: just minutes from Revelstoke Mountain Resort and steps from future world-class amenities, including the upcoming Cabot Golf Course, adding even more long-term value. Whether you're investing in a hands-off income generator, seeking your own alpine sanctuary, or both, this penthouse delivers unmatched lifestyle, location, and potential. (id:60329)
RE/MAX Revelstoke Realty
2100 55 Avenue Unit# 63
Vernon, British Columbia
Welcome Home to Barnard’s Village. Stylish, Comfortable, and Move-In Ready! Discover modern living at its finest in this 2-bed, 2-bath manufactured home, located in the highly sought-after Barnard’s Village community. Thoughtfully designed with a blend of comfort and contemporary finishes incl. hardwood flooring, this home offers a spacious layout ideal for easy, low-maintenance living. The open-concept kitchen features upgraded cabinetry with pull-outs, quartz countertops, S/S appliances, and a convenient breakfast bar, perfect for casual dining and entertaining. The living room features a vaulted ceiling and flows seamlessly through a set of french doors to a very private north-facing patio, offering the ideal space to relax and enjoy the outdoors. The primary bedroom is a true retreat with a walk-in closet and ensuite featuring a walk-in shower and double vanity. A 2nd bedroom and full bath provide comfort and privacy for guests or family. Additional highlights include a double garage, and low-maintenance landscaping and detached garden / storage shed. The driveway and front concrete surfaces have all been refinished with a visually appealing and practical Polyguard finish. Located just steps away from north end shopping, restaurants, and amenities, this home offers the perfect balance of lifestyle and location. Whether downsizing, buying your first home or seeking affordable luxury in a vibrant community, this is the one you've been waiting for. Don’t miss your chance – book a showing today! (id:60329)
RE/MAX Vernon
1835 Nancee Way Court Unit# 46
Kelowna, British Columbia
Welcome home and enjoy peace and serenity listening to the rushing stream from the primary bedroom as well as relaxing on the back yard covered deck. The home is located on a private area of the park, no back neighbours! The yard is fully fenced and minimal up keep! Put your lawnmower away and enjoy your lock and go lifestyle. This home is move in ready with a large primary bedroom and a guest bedroom or den or office, large laundry room, dining room, living room and a large very functional kitchen, great room , open concept! Built in 2018 , freshly painted and SHOWS LIKE NEW! PET FRIENDLY and at on a culdesac for added security and very little traffic. The park is now ""built out"" so minimal dust noise of construction . This home is a GREAT CONDO ALTERNATIVE! Enjoy your own yard and your own garage. Dog friendly! RV PARKING AND STORAGE ON SITE.. for a fee THIS HOME IS PRICED TO SELL! FAST POSSESSION POSSIBLE. THE Storage UNIT in the backyard is ""New"" the past few weeks. This HOME IS NOT A DRIVE BY, BOOK YOUR SHOWING AND GET INSIDE TO SEE WHAT THIS HOME HAS TO OFFER (id:60329)
Oakwyn Realty Okanagan
1492 Akiskinook Road Unit# 1
Windermere, British Columbia
Lake Life Awaits at Akiskinook! Don’t miss your chance to own in one of Lake Windermere’s most beloved waterfront communities! Spread across 37 acres of lakeshore, Akiskinook is where mountain views meet sandy toes. Enjoy a private beach, year-round amenities, and a lifestyle that’s all about sunshine and good times. *Boaters will love the marina with available slips and winter storage. *The rec centre offers an indoor pool, hot tub, gym, and gathering space. *Outside, you’ll find pickleball and tennis courts, a basketball court, playground, and a buzzing social scene—think live music on the lawn, kids’ bike parades, and winter hockey tournaments on the rink. This fully renovated condo is tucked into a private setting while staying close to the action. Taken right down to the studs and rebuilt with a sleek, modern edge, it features: Timeless custom cabinetry & optimized storage, Upgraded stainless appliances, Concrete countertops & undermount sink, Solid hardwood floors, Wood-burning fireplace for cozy evenings, Reimagined laundry space & custom bathroom cabinetry! Truly one of the best-renovated units in the complex, this condo is turn-key and ready for your mountain-lake lifestyle. Don’t wait—condos this good at Akiskinook never last long! (id:60329)
Cir Realty
151 Taylor Road Unit# 202
Kelowna, British Columbia
Finding a condo that is spacious, affordable, and newer often feels like searching for a unicorn - but this one exists. At 1,151 square feet, this two-bedroom plus den home offers the kind of breathing room rarely found in condo living. The open-concept kitchen with a large island and updated flooring flows easily into the living space, making it just as comfortable for weeknight dinners as it is for hosting friends. The primary bedroom features a walk-through closet and ensuite bath, while the den adds welcome flexibility. Step outside to a generous L-shaped covered deck, perfect for year-round enjoyment, and in the summer kick back on the rooftop patio. The condo is owner-occupied and in mint condition, meaning all you need to do is move in and unpack. With a large storage locker, underground parking, and one of the bigger floorplans in the complex (inner corner unit), it checks both the “practical” and “comfortable” boxes. It’s a quick bike ride to Mission Creek Greenway, and is complete with bike storage, a bike wash, and repair room! Located within walking distance to schools, shopping, and just minutes to the mall and Costco, this home blends convenience with a quiet setting. Calling all first time home buyers, now is your chance to start smart! (id:60329)
Vantage West Realty Inc.
287 Angela Avenue
Princeton, British Columbia
This charming 3-bedroom, 1.5-bathroom home is nestled on a spacious double lot, just a short walk from all local amenities, and is located outside the flood zone. The main floor features a large, inviting living room with sliding glass doors that open to a 12x14 deck, perfect for outdoor entertaining. The open-concept kitchen and dining area provide a welcoming space for meals and gatherings, while the generously sized primary bedroom and a full bathroom offer convenience and comfort. Upstairs, you'll find two bright and airy bedrooms, each offering ample space and natural light. The unfinished walk-out basement offers endless possibilities, with a completed 1.5-bath/laundry room already in place. Whether you envision additional living areas, a home office, or a recreational space, this blank canvas awaits your personal touch. With plenty of room to build your dream workshop or simply enjoy the expansive yard, this property offers versatility and potential. This home is the perfect opportunity to craft the home you've always envisioned. Don't miss the chance to make it yours! (id:60329)
Century 21 Horizon West Realty
211 Pleasant Valley Cross Road
Armstrong, British Columbia
Country Living at Its Finest! Discover this dream estate surrounded by the breathtaking landscapes of Armstrong Valley. Custom-built in 2008, the main residence offers over 7,300 sq. ft. of luxury living, featuring hardie Plank sidings,a grand living room with soaring ceilings, a chef’s kitchen with premium appliances, and 4 spacious bedrooms with 4 full baths. The lower level is designed for entertainment and wellness with a home theater, gym, playroom, and abundant storage. Outdoor living shines with a hot tub, built-in kitchen, and gazebo—perfect for gatherings. A private, tree-lined driveway leads to the home, while multiple outbuildings enhance the property’s versatility: a 30’ x 52’ shop with one-bedroom suite, a 40’ x 63’ shop with a self- contained studio ( could be used as a mortgage helper), and space for boat, RV, and tractor. A brand-new 60’ x 60’ barn (2023) ideal for horses, cattle, or other farm operations. Electric Fencing around the entire 18 acres, the abundance of water with high pressure meets the need for the home, outbuildings, and fully irrigates the farm. Previously operated as a hobby farm, and are suited for a variety of agricultural ventures. Located just 5 minutes from Armstrong’s town center and schools, 10 minutes to Vernon, this property combines tranquility with convenience. A rare opportunity to establish your family legacy in one of the Okanagan’s most desirable settings. (id:60329)
Royal LePage Downtown Realty
1605 Summit Drive Unit# 57
Kamloops, British Columbia
Welcome to this inviting three-bedroom, two-bathroom end-unit townhouse in the heart of Sahali. This home features a freshly finished basement and a fully renovated main bathroom, offering a perfect blend of style and comfort. Step outside to enjoy the newly landscaped backyard, ideal for relaxing or entertaining. Inside, the home feels warm and cozy, with a layout that makes great use of space. The location couldn’t be more convenient — walking distance to shopping, public transit, Thompson Rivers University, Sahali Secondary, and elementary schools. This property is pet friendly with restrictions and rental-friendly, making it an excellent choice for both homeowners and investors. (id:60329)
Exp Realty (Kamloops)
550 Yates Road Unit# 323
Kelowna, British Columbia
Welcome to Sandalwood, one of Kelowna’s most sought-after 55+ communities. Tucked on the quiet side of the development, this well-maintained rancher offers 2 beds + den/ office, 2 updated baths, and a spacious double garage. Thoughtfully designed, the home features a sunny living room with vaulted ceilings and large windows that fill the space with natural light. The dining area flows into the kitchen, where rich wood cabinetry, ample storage, and a breakfast nook overlook the covered patio and the serene private rear yard, that backs onto the wetlands. The family room centers around a cozy fireplace, creating a warm spot for gatherings. The generous primary suite offers a walk-in closet and 4-piece ensuite, while the second bedroom and adjacent 3-piece bath provide comfort for guests. The dedicated office is ideal for hobbies or working from home. This is one of the larger units in this development, on freehold land (no lease) and all Poly B plumbing has been replaced. Newer AC, flooring, bathroom counters, sinks, toilets and bathtub. Sandalwood residents enjoy resort-style amenities including indoor and outdoor pools, a clubhouse and a fitness centre. Ideally located near shopping, dining, and recreation, this home combines everyday ease with a vibrant community lifestyle. (id:60329)
Unison Jane Hoffman Realty
1835 Bakery Frontage Road Unit# 108
Christina Lake, British Columbia
#108 1835 Bakery Frontage Road, Christina Lake, in Lakeside Resort is steps away from the beach and offers one of the best lots in the resort! Outside offers a newly developed custom deck with high end blinds and railings, stone patio area, and large shed for storage. With the ability to entertain inside or outside perfectly throughout the summer. Inside is immaculately kept and offers a large king master suite, bathroom with walk in shower and tons of storage, beautiful kitchen with a gas stove and a large living room. The living room also has a divider that can separate it for an additional bedroom. This home is mechanically sound and offers forced air and central air throughout, perfect for hot summers and cool spring fall time. Park model is included in the sale. And all furnishings inside and outside are included! This resort runs from early March to end of October. Many amenities such as Shower/Laundry facility, Rec Hall, off-leash pet areas, two docks and opportunity to get your own slip, storage for your boards/kayaks, and full time management! Also there is a beautiful quarter mile of sandy beaches with foreshore rights! This property includes exclusive use of lot of 108 in a shared interest of 35 shares. This property is nothing short of spectacular! Don't forget this property can be rented or used as a potential Air BNB for approx $200 a night. (id:60329)
RE/MAX All Pro Realty
3735 Patten Crescent
Armstrong, British Columbia
Welcome to this charming 4 bedroom, 3 full bathroom family home on a generous .22 acre lot in the heart of Armstrong. A perfect blend of comfort, space, and convenience. The home offers and cozy but generously sized living room with a gas fireplace and loads of natural light. Enjoy your morning coffee on the spacious 23x12 covered deck while overlooking a beautifully landscaped, south-facing backyard with garden, two garden sheds (one with power), an above-ground pool and sand box for the kiddos and plenty of more room for other outdoor activities. Two of the bathrooms have new shower stalls and main bath has new tub and surround. Located in a peaceful, family-friendly neighborhood, this home is just a short walk to schools, parks, and downtown Armstrong. The quiet setting ensures a serene environment while still being close to grocery stores, restaurants, coffee shops, and more. The roof was updated in 2014, new hot water tank installed September 2025 for added peace of mind. You will also appreciate the ample parking, including room for at least two RV's, as well as an enclosed workshop/storage area for all your DIY projects. Easy access to the highway, making Vernon just a quick 15-minute drive away. This home perfect for first time home owners or growing families. Come see it today and make this lovely house your home! (id:60329)
RE/MAX Vernon
1985 Burtch Road Unit# 32
Kelowna, British Columbia
WOW! This 3-bedroom, PET FRIENDLY, TRUE CORNER TOWNHOME WITH FENCED YARD and 2 PARKING STALLS must be seen to be appreciated. Great floor plan here with 3 sizable bedrooms all on the same floor. Spacious living room complete with sliding glass doors that lead you to the ULTRA PRIVATE fenced yard with newer patio. Large eat-in kitchen. Light and bright, freshly painted with new H2O tank this year + newer windows and d The oversize storage area is conveniently located in the carport area. Situated in a fabulous sought-after neighborhood, leave the car at home, hop on the bus, or walk to work with just a 15-minute stroll to the Innovation Centre, The Landmark Commercial Community, plus pubs, restaurants, coffee houses, European Deli's, The Kelowna Farmer’s Market and shopping for everything else. Greystokes Gardens is well known throughout Kelowna for its stellar reputation, and well-run strata. You will love living here! (id:60329)
RE/MAX Kelowna
511 10th Avenue
Creston, British Columbia
Tucked away on a quiet residential street in central Creston, this updated single-level home is move-in ready inside and out. The bright and airy interior, with its thoughtful design, feels more spacious than expected and has been refreshed with a modern kitchen (with all new appliances), updated flooring, and bathroom with fresh paint, baseboards, and trim throughout. Single-level living makes this an excellent choice if you’re looking for a home that’s easy to get around in -whether you’re downsizing, planning ahead, or simply prefer convenience on one floor. It’s also a fantastic starter home with 2 very generous sized bedrooms that easily fit king beds, and a bonus room that could be used as an office or third bedroom offering comfort, style, and practicality all in one package. Step outside to an amazing yard filled with flowers, roses, trees, and shrubs, creating a little oasis for relaxing or entertaining. A double paved driveway at the front and RV parking off the back lane provide plenty of space, while the 12' x 23' detached workshop is ideal for storage or hobbies. Enjoy both a covered and an open deck for year-round outdoor living. Call your realtor today to book a showing! *Some photos have been de-furnished and/or re-furnished with AI. and final touches are being done on renos this week* (id:60329)
Real Broker B.c. Ltd
2527 Upper Bench Road
Keremeos, British Columbia
Welcome to 2527 Upper Bench Road in sunny Keremeos! This 2 bedroom, 2 bathroom, 1,163 sq. ft. home is the perfect blend of modern comfort and country charm. Surrounded by orchards and vineyards, it offers a peaceful lifestyle just minutes from town. Inside, you’ll find numerous updates that make this home truly move-in ready: metal roof with new gutters, upgraded windows, newer appliances, fencing, underground irrigation, electrical panel, heat pumps, and more (ask for the full list). The detached garage is currently a cozy man cave but can easily be converted back to a single garage. Outdoors, enjoy fully fenced front and back yards—ideal for pets—plus a wonderful garden space for your green thumb. Relax in a super quiet setting, stroll to nearby wineries, and take in the beauty of South Okanagan living. Whether you’re starting out, downsizing, or looking for the perfect retirement retreat, this property delivers country living with modern upgrades. Quick possession possible—call your agent today to book a showing! Measurements approximate; buyer to verify if important. (id:60329)
Chamberlain Property Group
3385 Upper Levels Road
Robson, British Columbia
Enjoy the peace and quiet of rural living, while enjoying all the amenities Castlegar has to offer within a short 5 minute drive. Welcome to this tastefully, and beautifully, updated home situated on a completely fully fenced .57 acre lot in the sundrenched community of Robson. Whether you are a first time home buyer, or looking for more room for your growing family this 5 Bedroom, 2 Bathroom home is a ""MUST"" see. With an ample amount of windows this home beams with natural sunshine, and allows for spectacular views. Spend those chilly winter nights cozied up in front the woodstove. Spend those hot summer days lounging on the back deck. For those green thumb enthusiasts the garden area, complete with a green house, is sure to wow you! For the outdoor enthusiast or handyperson, the heated double garage would make a great workshop and has plenty of room for storage. Another great feature, the basement is already partially finished so bring those creative ideas and finish it off. Don't wait and miss your chance to own this amazing property, book your viewing today, because properties like this don't last long! (id:60329)
Valhalla Path Realty
18451 Crystal Waters Road Unit# 34
Lake Country, British Columbia
Price Slashed! Serious seller wants this gone! Meticulous home in a gated waterfront community that includes a deep water boat slip with a 12,000lb boat lift and 7 car garage. Quality finishing throughout including an elevator, roof top deck, wide-plank ceramic tile flooring, soaring ceilings, and oversized windows. The gourmet kitchen is complete with premium appliances and is perfectly placed at the centre of the home, making hosting effortless. The primary suite offers its own quiet luxury, with custom ceiling details, a walk-in closet, and a spa-inspired ensuite to relax and recharge. Take the elevator up to your roof top patio, to enjoy long summer evenings by the fire or add a summer kitchen with plumbing in place already. The 1,750 sqft of garage is more than just a place to park, it's a heated, epoxy-finished haven with commercial-grade doors, hot/cold water, built-in vac, drainage and room for your boat or RV. Think showroom meets workshop, ready for whatever your passions demand. The ideal recreational home, tucked into the exclusive Crystal Waters lakeside community, just steps from the shimmering turquoise of Kalamalka Lake. With rail trail access, and a location between Big White, Silver Star, and Predator Ridge—endless adventure await. This is more than a home, it’s a rare opportunity to live, play, and entertain in one of Lake Country’s most coveted waterfront neighbourhoods. (id:60329)
RE/MAX Kelowna - Stone Sisters
2920 Valleyview Drive Unit# 119
Kamloops, British Columbia
Welcome to this bright and spacious bare land strata home offering the perfect blend of comfort, function, and location. With 4 bedrooms and 3 bathrooms, this home is ideal for families or anyone wanting room to spread out or room for visiting family! Upstairs features two bedrooms connected by a convenient Jack and Jill bathroom complete with a double-sink vanity and a tub/shower combo. The main floor boasts a spacious modern white kitchen with island, an open-concept dining area that leads to a covered patio and private yard, maintained by the strata, and a large, sun-filled living room. The hardwood throughout the great room has been beautifully refinished! A spacious den/office, convenient 2-piece bath, and laundry closet with storage complete the main level. Perfect if needing all your living on one level! Downstairs, enjoy a large open family room perfect for movie nights, games, or hobbies, plus plenty of space for that home gym! Also there are two more spacious bedrooms and another full bathroom with a double vanity and tub/shower combo plus a storage room to hide the seasonal items away. 2008 A/C, 2018 HW Tank, 100amp service. 4yr old black Stainless Appl. Located in a beautiful, safe community, you'll love how walkable and bike-friendly the neighbourhood is - just a short stroll to shopping, dining, recreation, a nearby pharmacy, and a daycare. Whether you're enjoying your yard or exploring the nearby trails, this is a wonderful place to call home. (id:60329)
RE/MAX Real Estate (Kamloops)

