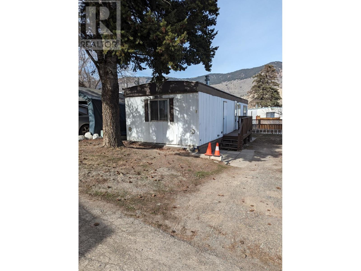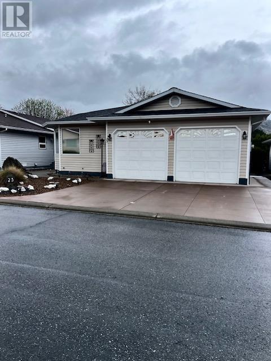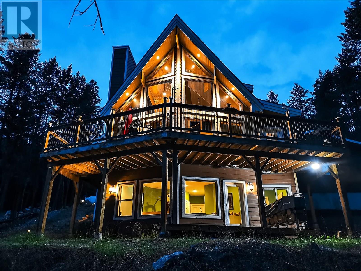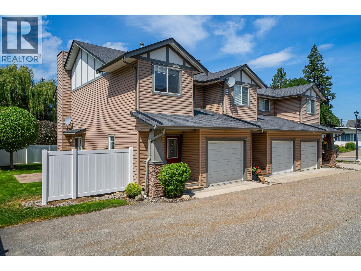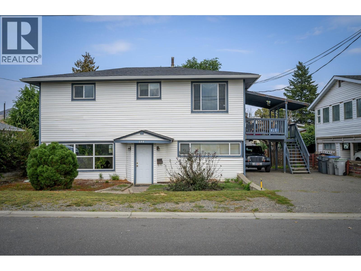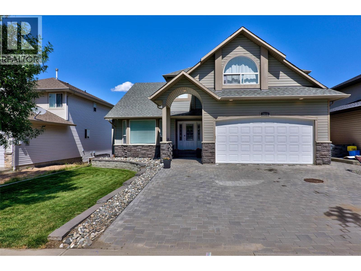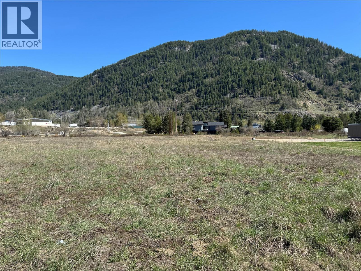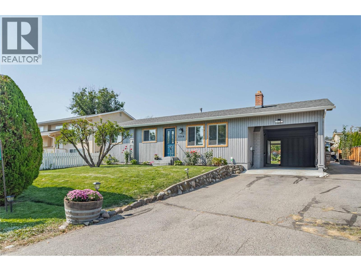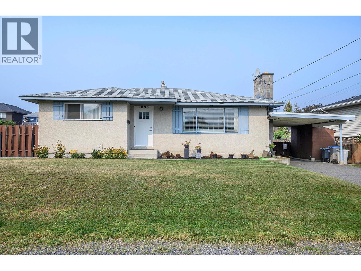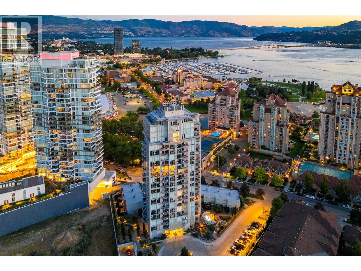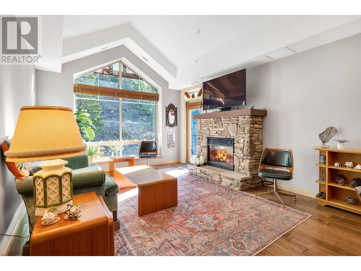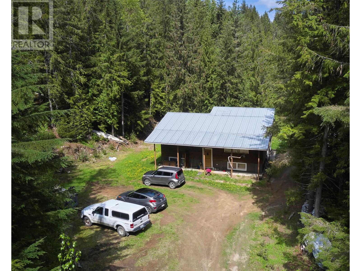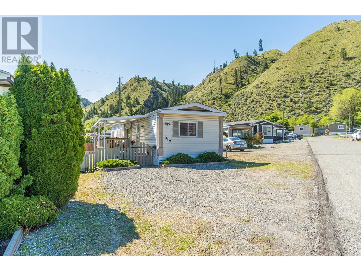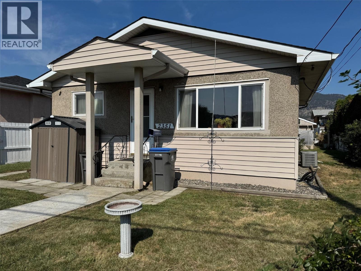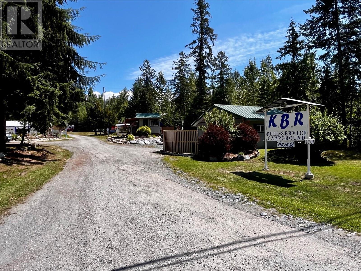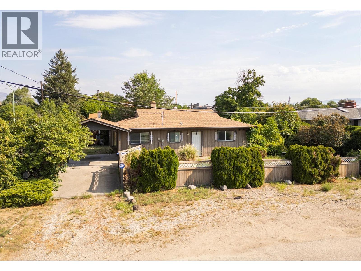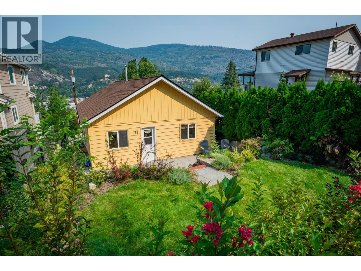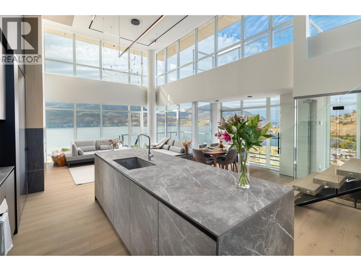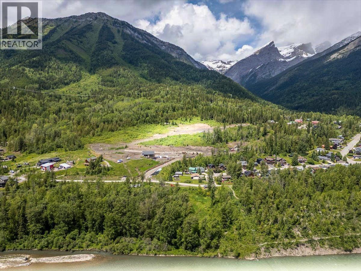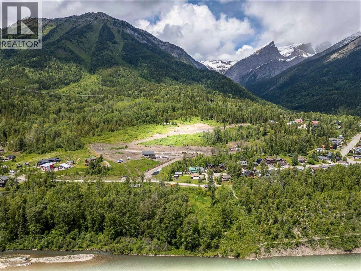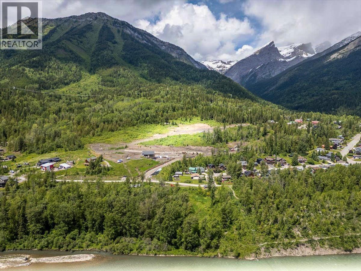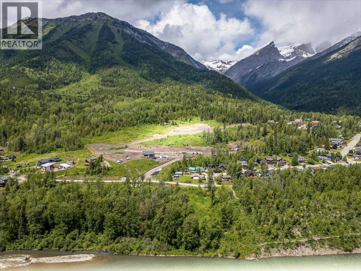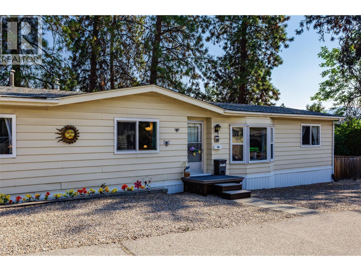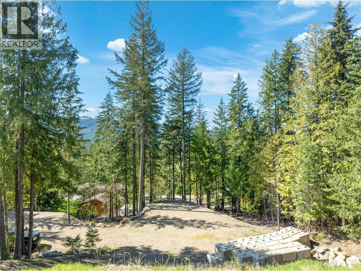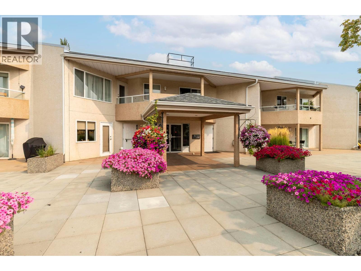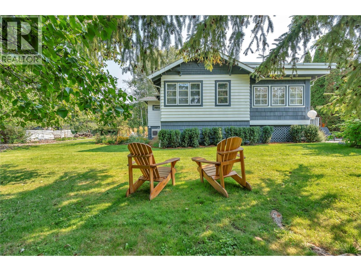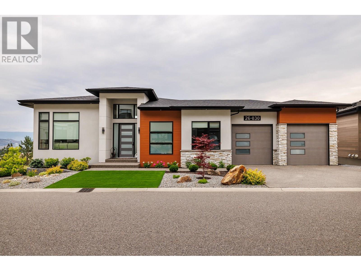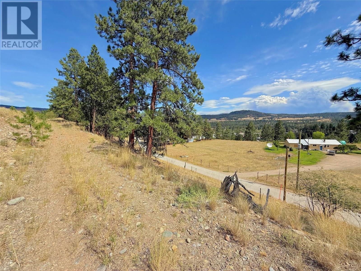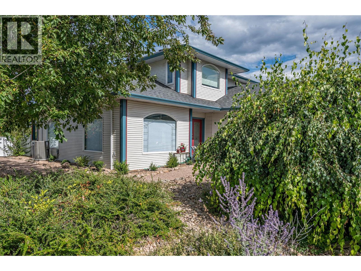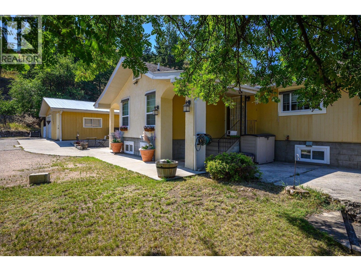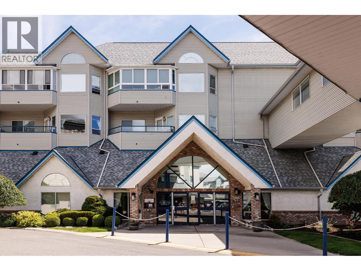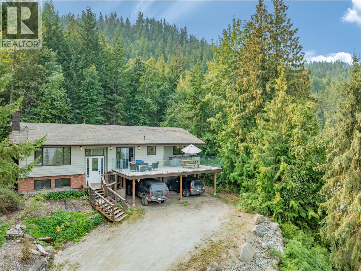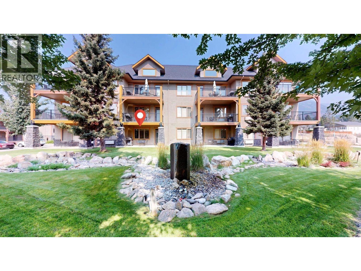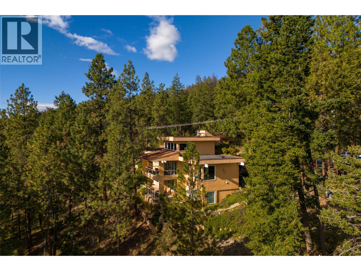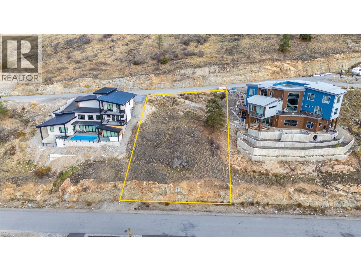4395 Trans Canada Highway E Highway E Unit# 7
Kamloops, British Columbia
Great location with highway access shopping is close by, Golf next door. This is a one Bedroom Mobile with a 4 Piece Bathroom. Included appliances are Stove Fridge And Dryer. All measurements are approximate and are to be verified by the buyers if important to them. (id:60329)
Royal LePage Westwin Realty
6526 Tucelnuit Drive Unit# 23
Oliver, British Columbia
SUNNYDALE ESTATE RANCHER with a full basement and double garage. Bright open floorplan. Approximately 2,400 sq ft with some finishing in the basement. Two bedrooms plus den and 2 bathrooms. Spacious kitchen with lots of cupboards. Downstairs features a summer kitchen, bathroom, bedroom, rec room and workshop for the crafty individuals. Enclosed sunroom with lots of storage underneath and a covered patio area with private hedging. Low maintenance yard with drip irrigation. This is a secure retirement complex with low strata fees of $35.00 per month. Pet friendly with a two pet limit. Limited RV fenced parking. Includes some furnishings. Very close to the hospital, curling club/arena and the lovely Oliver community park. (id:60329)
Century 21 Premier Properties Ltd.
4017 Sunstone Street
West Kelowna, British Columbia
Step inside this Everton Ridge Built Okanagan Contemporary show home in Shorerise, West Kelowna – where elevated design meets everyday functionality. This stunning residence features dramatic vaulted ceilings throughout the Great Room, Dining Room, Entry, and Ensuite, adding architectural impact and an airy, expansive feel. A sleek linear fireplace anchors the Great Room, while the oversized covered deck – with its fully equipped outdoor kitchen – offers the perfect space for year-round entertaining. With 3 bedrooms, 3.5 bathrooms, and a spacious double-car garage, there’s room for the whole family to live and grow. The heart of the home is the dream kitchen, complete with a 10-foot island, a large butler’s pantry, and a built-in coffee bar – ideal for both busy mornings and relaxed weekends. Every detail has been thoughtfully designed to reflect timeless style and effortless livability. (id:60329)
Summerland Realty Ltd.
9845 Eastside Road Unit# 67
Vernon, British Columbia
Tucked beside Ellison Provincial Park in one of the quietest corners of The Outback Lakeside Resort, this forest cabin offers a rare blend of serene privacy and access to top-tier amenities. Even on the busiest long weekends, this peaceful retreat remains calm and quiet—adding to its charm and appeal. The property includes a main cabin and semi-detached casita, connected by a spacious patio ideal for outdoor dining. Inside, enjoy vaulted ceilings, exposed beams, hardwood floors, and floor-to-ceiling windows that bring the forest indoors. The kitchen features white cabinetry, stainless steel appliances, and a tiled backsplash. Upstairs, the primary suite offers a full ensuite, while a second main-floor bedroom is bright and spacious. The detached casita adds a private third bedroom with ensuite. Bonus: custom storage with an extra fridge below. Enjoy pools, hot tubs, tennis courts, fitness center, and private beaches—right from your tranquil forest cabin hideaway. (id:60329)
RE/MAX Vernon Salt Fowler
9881 Osprey Landing Drive Lot# 21
Wardner, British Columbia
Welcome to Your Lake Koocanusa Retreat! Now at an exceptional NEW PRICE! This charming home, thoughtfully built in the quiet Osprey Landing community, offers peaceful lake views and a relaxing lifestyle. This 4-bedroom, 4-bathroom getaway perfectly balances comfort and functionality for either weekend escapes or full-time living. Inside, you’ll find an open-concept kitchen with granite countertops, a glass-top electric range, ample storage, and top-quality stainless steel appliances. The spacious living area, complete with a wood stove, creates a cozy atmosphere after a day of outdoor adventures. Additional features include on-demand hot water, a generous 400 sq ft rear deck ideal for entertaining, and an oversized 2-car garage for all your recreational gear. Two bedrooms feature ensuite bathrooms, while the walk-out basement level provides extra living space and added privacy. This home is pre-wired for both a hot tub and air conditioning, making it comfortable year-round. Set on a quiet, wooded lot just 20 minutes from Cranbrook and 40 minutes from Fernie, it offers the peace of a private cabin while still being close to amenities. Don’t miss the opportunity to own this beautiful lake country escape! (id:60329)
RE/MAX Elk Valley Realty
3313 Wilson Street Unit# 207
Penticton, British Columbia
Welcome to this beautiful 2 bd 2 bath condo in THE VERANA, which is close to Skaha Lake, Skaha parks, schools and shopping. This open concept condo features a well appointed kitchen with island and plenty of cupboards and counter space for your entertaining. From the living area you can access the private and shady patio to enjoy your morning coffee or evening meal. The 2 bedrooms are on each side of the condo and both have an attached bathroom and lots of closet space. The Verana offers plenty of amenities for its owners, including a big Clubhouse with high ceilings, fireplace, kitchen/eating are and attached patio area for dining. Also included are a gym/workout room, change room and showers. The building also features secured underground parking and several open/visitor parking spots. There are not age restrictions and pets and long term rentals are allowed with some restrictions. (id:60329)
Royal LePage Locations West
2060 12th Avenue Ne Unit# 3
Salmon Arm, British Columbia
Welcome to this spacious and beautifully updated 3 bedroom, 2.5 bathroom corner unit townhouse, offering comfort, privacy, and convenience in a well-maintained complex. With almost 1400SF of thoughtfully designed living space, this home is perfect for families, downsizers, or anyone looking for low-maintenance living with room to breathe. Step inside to a bright, open concept layout enhanced by fresh interior paint (2023) and large windows that fill the home with natural light. The kitchen flows effortlessly into the dining and living areas, ideal for entertaining or relaxing. Upstairs, you’ll find three generous bedrooms, including a primary suite with a private ensuite and ample closet space. This home has been carefully maintained and upgraded, with a new hot water tank (2023), new central A/C (2022), and a 2023 building inspection report available. The attached garage provides secure parking and additional storage, while the private yard offers outdoor space perfect for pets, gardening, or relaxing. Located in a quiet, friendly community walking distance to several schools, parks, Uptown Askews, this move-in-ready townhouse offers the best of both comfort and convenience. No age or rental restrictions in this strata. (id:60329)
RE/MAX Shuswap Realty
644 Brentwood Avenue
Kamloops, British Columbia
Great investment property or detached home for a buyer looking for a little income! This two level home features 5 bedrooms and 2 bathrooms. The two suites are totally separate from one another. The top floor includes 3 good sized bedrooms. The main living space is open and spacious. It walks out to a large covered patio which is private for the top floor residents. The bottom floor unit has 2 large bedrooms and lots of living space including a bright living room as this unit is all above grade. There is a bonus partial basement for storage. The bottom floor unit walks out to the yard where there is tons of room for gardening or catching some sunshine. The yard also features a large detached workshop perfect for storage. The home has seen a number of upgrades including furnace, roof, windows, flooring, kitchens and bathrooms. The siding has also been upgraded and a number of cosmetic upgrades throughout. The basement tenant pays $1524 per month and the top floor is going to be vacant as of October 1st, so quick possession for the top level! Showings only on Monday-Friday before 4pm and Saturday with 24 hours notice. (id:60329)
Century 21 Assurance Realty Ltd.
2608 Bentall Drive
Kamloops, British Columbia
Welcome to this spacious and well-maintained two-storey family home, nestled in a quiet and desirable area of Aberdeen. With 4 bedrooms located on the upper level, this home is perfectly suited for growing families. The main floor features a bright and inviting living area with vaulted ceilings, large windows that flood the space with natural light & natural gas f/p. The kitchen offers ample cabinetry and counter space and flows seamlessly into the cozy family room w/ natural gas f/p with direct access to a generous deck — ideal for entertaining or relaxing. Upstairs you will find three bedrooms along with the primary bedroom complete with a walk-in closet and a spacious ensuite featuring double sinks, a separate soaker tub and walk-in shower. Downstairs, you will find a large rec room and hobby space, along with a separate in-law suite w/ separate access & laundry. The large fully fenced, flat backyard is ideal for kids, pets and outdoor enjoyment. U/G irrigation front and back. Located close to schools, parks, and amenities, this is a fantastic opportunity to own a home in one of Kamloops' most sought-after neighborhoods! Book your viewing today! (id:60329)
Century 21 Assurance Realty Ltd.
3855 Turner Road
Tappen, British Columbia
BRING MOM & DAD! Almost 4000 sq. ft. home on 7.95 acres in a secluded Sunnybrae location. Don't be fooled by the age, many nice upgrades & major improvements have taken place over the years. 6 bed/4 bath including a very comfortable fully self contained 1 bed in-law suite ideal for extended family. 2 separate septic systems, 2 furnaces & 2 h/w water tanks. Open concept on the main floor featuring vaulted ceilings, gas f/p, newer kitchen w/island, huge covered deck to enjoy the incredible landscaping. Several outbuildings including a 20’ x 32’ ""Man Cave"" (workshop) w/attached 11’ x 22’ tool shed, a 14’ x 28’ chicken coop plus a 40’ x 50’ Cover-All style building w/100 amp power, separate meter & a concrete floor. This property will especially please a gardening enthusiast, the extensive mature landscaping & irrigation offers an impressive collection of plants, shrubs, flowers, mature shade trees, a cascading water feature and rock gardens. Located near Sunnybrae Winery, just a short drive away from public beach or boat launch & is approx. a 20 min. drive to Salmon Arm. *For qualified Buyers wanting to schedule a viewing of the property: please engage your own personal real estate agent who will contact me on your behalf to make the necessary arrangements. (id:60329)
Homelife Salmon Arm Realty.com
Lot C Waterloo Crescent
Castlegar, British Columbia
Build your dream home! Lot C Waterloo Crescent is a flat, half-acre slice of Ootischenia that’s ready for action—whether you’re dreaming of a family home, a shop big enough for your toys, or both. With water, power, and natural gas just waiting at the lot line, you can skip the “prep” phase and jump straight to construction. Just minutes to town, drenched in sunlight, come view this amazing opportunity! (id:60329)
Coldwell Banker Executives Realty
3564 Springer Road
West Kelowna, British Columbia
Welcome to this beautifully updated character home that offers over 1,000+ sq. ft. of cozy, functional living space with 3 bedrooms and 2 bathrooms. Thoughtfully renovated with new flooring, baseboards, fresh paint, and modern pot lighting. The ensuite is beautiful with new tiling and double vanities. This home blends timeless charm with modern convenience—everything you need and nothing you don’t. Set on a flat .20-acre lot, the property is a gardener’s dream. Mature cherry and peach trees, lush open yard space, and an established garden make the outdoors just as inviting as the inside. Rest and relax on the covered patio, soaking up your beautiful backyard. You’ll also find a 300+ sq. ft. shop with power and can be heated, perfect for storage, a workshop, or vehicle parking. For those with bigger plans, the RC1 zoning offers potential to convert the shop into a carriage home. (buyer to verify zoning allowances). Access the shop by a paved driveway which also provides additional RV or Boat parking. Not only is it centrally located, Springer Rd enjoys peace and quiet while keeping you close to everything. Grocery stores, shopping, parks, Paynter’s Fruit Market, and more are all within walking distance. This property is ideal for those truly looking to take advantage of the space, comfort and convenience that it offers. It’s a home that feels warm, modern, and full of character, offering both comfort and opportunity in one perfect package. (id:60329)
Century 21 Assurance Realty Ltd
1090 Nicolani Drive
Kamloops, British Columbia
This four-bedroom, two-bathroom home offers over 2,100 square feet of versatile living space. With three bedrooms on the main floor and a fourth downstairs, the layout works beautifully for families, multi-generational living, or anyone needing extra room for guests, hobbies, or a home office. The main level features a bright living room, a functional kitchen, and a dining area perfect for everyday meals or entertaining. The primary bedroom includes its own ensuite, while the lower level offers a large rec room with a wet bar, plenty of storage, and space to relax. Outside, enjoy a private, flat backyard with a gate that opens for RV or trailer access. A couple of sheds provide great storage, and covered parking keeps vehicles protected. This home has also been upgraded with new central air and a furnace, ensuring year-round comfort. With two fireplaces, thoughtful updates, and a welcoming neighborhood close to schools, parks, shopping, recreation, transit, the airport, and North Shore amenities, this home combines comfort and convenience in one desirable package. (id:60329)
RE/MAX Real Estate (Kamloops)
1151 Sunset Drive Unit# 1304
Kelowna, British Columbia
Perched above Kelowna on the 13th floor, enjoy sweeping views of Okanagan Lake and Knox Mountain in an elevated and sleek, split-layout condo built for comfort and privacy. Floor-to-ceiling windows flood the open living space with natural light, while the modern kitchen impresses with waterfall-edge countertops, stainless steel appliances, and generous storage. Both bedrooms are private retreats, each with a walk-in closet and ensuite, including a spa-inspired 5-piece in the primary with a soaker tub. As a corner unit, enjoy two balconies - one off the main living area with lake views for entertaining, and another off the primary suite for quiet morning coffee with a view of the mountains. This unit also has 2 parking stalls and a storage locker. Life here comes with resort-style amenities: a pool deck, gym, lounge, BBQ patio, and meeting room, all in one of downtown Kelowna’s most desirable downtown buildings. Step outside and you’re moments from Tug Boat and Manhattan beaches, restaurants like Erika Jane and Waterfront Wines, cafes, shows, the Knox mountain trails, bird sanctuary boardwalk trails, and shopping; yet elevated above the city for peace and privacy. Style, location, excellent amenities and incredible views - come experience downtown Kelowna living at its best. (id:60329)
Royal LePage Kelowna
2780 Auburn Road Unit# 305
West Kelowna, British Columbia
Enjoy the morning sun & not the afternoon heat from this desirable 2 bedroom, 2 bathroom top floor apartment located in popular Terravita, a gated community overlooking Shannon Lake Golf Course! Features wonderful open floor plan with vaulted ceilings, cozy electric fireplace, hand scraped hardwood flooring, granite tile counter tops, stainless steel appliances and more! Spacious master suite features a 4 piece en-suite with heated floors and large walk-in closet with access to the expansive private covered deck. Additional features include custom built in shelving, storage locker situated in Parkade and putting green for additional entertainment of family & friends. All this located close to Shopping, Restaurants, Golf and surrounded by meandering walking trails. Pet friendly complex with up to two animals not weighing more than 25 lbs or 2 dogs or 2 cats with combined weight of up to 25 lbs. A must see! (id:60329)
Royal LePage Downtown Realty
43 Hall Road
Enderby, British Columbia
Opportunity awaits with this charming 4-bedroom, 1.5-bathroom home situated on a private and picturesque 5.88-acre property just minutes from Enderby. Brimming with potential, this home is ready for your personal touch and updates to transform it into the perfect rural retreat for your family. The main level offers a functional layout with plenty of natural light and room to grow. The basement features a separate entrance and tons of space—ideal for creating an in-law suite or secondary living area. With two driveways, a single-car garage carport, and ample space for boat or RV parking, there’s no shortage of convenience. Nature lovers will appreciate the beautiful setting, complete with a seasonal creek running through the property and an artesian well for fresh, reliable water. There’s room here to explore, garden, or just enjoy the peace and privacy of country living. Whether you're looking to renovate, invest, or settle down on a spacious property with loads of potential, this unique opportunity won't last long - schedule your showing today! (id:60329)
Real Broker B.c. Ltd
7155 Dallas Drive Unit# B17
Kamloops, British Columbia
Welcome to this well cared for 3-bedroom, 2-bathroom manufactured home in the welcoming community of Dallas. This home features a bright, open layout with vaulted ceilings and numerous upgrades including high-end laminate flooring, bathroom tile, newer skirting, and updated electrical. The spacious master bedroom includes a full ensuite, and the home comes equipped with 5 appliances, central A/C, and a newer hot water tank and furnace. Enjoy outdoor living on the large, covered sundeck, or relax in the private, fenced yard complete with a garden area and shed. There’s parking for up to 4 vehicles, making it ideal for families. One small pet (under knee height) allowed with park approval. Park will sign site lease. (id:60329)
Engel & Volkers Kamloops
216 17th Avenue N
Cranbrook, British Columbia
Discover a Diamond in the Rough! This charming 3-bedroom home sits on 1/3 of an acre, with the serene Joseph Creek flowing along the southern boundary. Imagine fishing in your own backyard or simply relaxing to the peaceful sounds of nature from your patio. With 1,187 sq. ft. of living space and a full basement, this home offers both comfort and potential. The location is unbeatable—just across the creek from local recreation areas, two blocks from Mt. Baker Secondary School, four blocks from Laurie Middle School, and three blocks from shopping. Everything you need is within easy walking distance—no car required! Enjoy privacy, tranquility, and the convenience of central living—all in one incredible property - including a beautiful Chestnut Tree! Recent updates include a new furnace, new shingles, and a new door. Asbestos has been removed, making this home ready for a new owner or developer. Do not miss this rare opportunity to own one of the best-located properties in town! (id:60329)
RE/MAX Blue Sky Realty
2351 Coutlee Avenue
Merritt, British Columbia
Built in 1960, this spacious and solidly constructed home offers a blend of classic charm and thoughtful updates throughout. The main floor features 2 comfortable bedrooms and a bright, roomy kitchen with lower cabinet pull-outs for easy accessibility. Downstairs, you’ll find 3 additional bedrooms—each soundproofed with extra insulation plus a fire-retardant T-bar ceiling for safety. Basement has a separate entrance. Notable upgrades include: updated roof (2023), windows (2009), 60-gallon hot water tank (2022), furnace and central air conditioning (2004), humidification system (2008), and two sets of washer/dryers (2007/2023). The main bathroom boasts a handicap-accessible tub with multiple features. The property offers 100-amp electrical service, underground wiring ready for connection to the detached shop, and a fully fenced yard with 14 raised garden beds—perfect for gardening enthusiasts. Not to mention the natural gas barbecue that will stay. The single detached shop fits one car, with the garage door currently enclosed but easily converted back if desired. This home is within walking distance to amenities, not to mention public transit available right out your front door, making it a fantastic choice for convenience, comfort, and value. LISTED BY RE/MAX LEGACY - Call for your private viewing. (id:60329)
RE/MAX Legacy
1495 Graham Street Unit# 409
Kelowna, British Columbia
Experience the height of luxury urban living in this remarkable and truly one of a kind penthouse in Downtown Kelowna. Showcasing a sprawling 1,000 sq/ft private rooftop patio complete with your own hot tub, gas BBQ hookup, and sweeping views of the city and surrounding mountains, this residence sets a new standard for downtown living. An additional patio just off the kitchen—also equipped with a gas BBQ hookup, offers even more space to relax and entertain year round. Inside, the open concept layout spans 1,506 sq/ft and is filled with upscale finishes, soaring 12-foot ceilings, and floor to ceiling windows that flood the space with natural light. The chef inspired kitchen features a large island and premium stainless steel appliances, making it perfect for both everyday living and hosting guests. The luxurious primary suite includes a spa like ensuite and a generous walk in closet, while a spacious second bedroom is conveniently located near a second full bathroom. The main level also includes a formal entry, a private office, two secure parking stalls, and a large storage locker. Residents enjoy access to exceptional amenities,including a swimming pool, hot tub, sauna, fire pit, two guest suites, fitness center, meeting room, and secure underground parking. Located just off vibrant Bernard Avenue, you're steps from shopping, dining, the beach, hiking trails, and all the best the city has to offer. (id:60329)
Real Broker B.c. Ltd
6064 Creekside Road
Barriere, British Columbia
Think Quiet & Solitude on this very private acreage with 5,000 sq ft shop, all located in the heart of recreation paradise that is horse friendly. A small portion of the 9 acres is located on the south side of the East Barriere River. Only minutes to East or North Barriere Lake. Property is mostly level with rolling hill around to the right of the property down to the year round East Barriere River. Privacy driveway entry to a well maintained home offers 2 bedrooms ups & 3 down, 2 baths, kitchenette in lower floor, double care garage with 20'x20' full covered deck and future livestock pasture. Two drilled wells & Provincial Water License for Irrigation & Domestic Use. Approx 4 to5 acres cleared. Lots of updates. Move in ready! (id:60329)
RE/MAX Integrity Realty
1701 Highway 23 Highway
Nakusp, British Columbia
By appointment only please. Nakusp is a vibrant yet quaint destination that visitors continue to discover and fall in love with. Here is an opportunity to embrace that energy, have an income source, create a lifestyle opportunity and invest in this charming community located along the shores of historical Upper Arrow Lake. Offered for sale is the 6.37 acre KBR property; a turn-key, fully operational campground and vacation rental location with C4 highway commercial zoning. The property currently has 38 campsites ranging from dry sites to varied combinations of power, water, and sewer sites; (15 or 30 amp service). There is a 1 bed 1 bath cabin currently rented long term offering year round income. There are 2 recently renovated washroom buildings offering coin-operated showers. 1 campsite has a staged RV offering nightly rentals with private patio. Other buildings include a 2 bed 1 bath home that could be an owner/manager residence or rental, an RV carport with year round RV, an office, an events tent offering opportunities for grad/wedding/ceremony rentals, a gazebo shelter with wash basin for dishes, an unfinished concrete shop with materials to get walls up, a shed for firewood sales & several other buildings for equipment, maintenance, materials, tools, and animals. Horseshoe pits & play area help keep guests active. Located 1 min from town and the hot springs route. Municipal water. Potentially add more rentals via cabins, tiny homes, & RV's. Extensive inclusions list. (id:60329)
Royal LePage Selkirk Realty
1220 Ladner Road
Kelowna, British Columbia
Prime Corner Lot in Lower Mission – MF1 Zoned! Are you a creative visionary, a savvy investor, or a developer searching for the perfect corner-lot opportunity in the heart of Lower Mission? Look no further. This 2-bedroom, 1-bathroom property is loaded with potential, whether you’re dreaming of a stylish transformation, a multi-unit development, or holding as a long-term investment. With MF1 zoning, the possibilities are wide open for small-scale multi-unit housing in one of Kelowna’s most desirable neighbourhoods. Fantastic corner lot?? Walkable to beaches, schools, shops, and more. Opportunities like this in Lower Mission don’t come around often — seize your chance to bring something special to life in this vibrant, sought-after community. Located on the Corner of Gordon and Ladner. (id:60329)
RE/MAX Kelowna
9085 Tronson Road
Vernon, British Columbia
Now have an Accepted offer, usual subjects, subject removal is Sept 26. Seller welcomes all showings until SOLD. Nestled in the beautiful Canadian Lakeview Estates is this lovely 3-bed, 3-bath home with a gorgeous view of Okanagan Lake. This home features a 1-bed, 1-bath in-law suite, complete with a fully equipped kitchen, air conditioning, in-suite laundry and a separate entrance. It’s the perfect setup for relatives, a bed and breakfast, or an Airbnb. The primary bedroom is bright and spacious, boasting a spa-like, 4-piece ensuite with a water closet, shower, and soaker tub. Adding to the charm of this home is the welcoming natural light from the ample windows and skylights throughout. The home has had its updates over the last few years, including a newer (2-year-old) furnace, air conditioner, and hot water tank. Enjoy the serene views of Okanagan Lake from your kitchen, living room, or on the wrap-around deck, where you will likely savour your morning coffee or an evening BBQ. The 22' x 19' 9 double garage with additional workshop space is ideal for parking your cars, providing extra storage, and doing some tinkering. Enjoy all the extra parking and the ample paved outdoor space with room for your RV and boat. Although a part of Canadian Lakeview Estates, this home is not part of a strata. There is access to the community's private gated beach waterfront for $150/year. This home embodies what the Okanagan is all about. (id:60329)
RE/MAX Vernon
1930 Daniel Street
Trail, British Columbia
Welcome to 1930 Daniel Street a home where timeless character meets modern convenience. Inside, you’ll find high ceilings, beautiful wood finishings, and an inviting open-concept layout that seamlessly connects the living room, kitchen, and dining area. From here, step out onto the porch and enjoy breathtaking views—an ideal spot for morning coffee or relaxing evenings. Upstairs, the home offers two large bedrooms and a tastefully updated four-piece bathroom. The main level provides a spacious entryway, laundry room, storage room, and an additional generously sized bedroom that’s perfect for family, guests, or a home office. The exterior has been thoughtfully re-landscaped to create a functional and enjoyable outdoor space with underground sprinklers installed in 2023, as well as extra parking for added convenience. Extensive mechanical updates provide peace of mind, including a Curlew furnace and AC (2020), a new roof (2024), hot water tank (2022), upgraded 100-amp panel, windows and doors (2021), and a sump pump. With its thoughtful layout, warm character details, and major updates already complete, this move-in-ready property is the perfect blend of comfort, style, and practicality. (id:60329)
RE/MAX All Pro Realty
4571 50 Street Ne
Salmon Arm, British Columbia
Charming In-Town Acreage with Two Homes & Shop! Discover the perfect blend of country tranquility and urban convenience on this expansive 9.51-acre property just minutes from the beach and downtown. Featuring two well-maintained homes, a large shop, and scenic rolling fields, this property offers versatile living options and ample space and privacy. Main Residence: Built in 2007, this spacious 3-bedroom, 2-bath ranch-style home boasts approximately 1,955 sq ft of open living space. It includes a two-car garage, a cozy gas fireplace, central air conditioning, and an inviting covered patio overlooking the picturesque fields, perfect for relaxing after a day outdoors. Large kitchen with plenty of storage and breakfast nook, laundry room and pantry/cold room. The master suite offers a walk-in closet and ensuite bathroom. Secondary Residence: Constructed in 2023, this modern 956 sq ft manufactured home features three bedrooms and two bathrooms including ensuite bathroom. Bright open floor plan, gas range, stainless steel appliances, private and fenced outdoor space to enjoy the peaceful surroundings. Outbuildings & Features: A spacious 32 x 40 ft shop with an attached lean-to provides ample storage for boats, RVs, or equipment. Utilities & Infrastructure: Both homes are serviced with city water and natural gas, each with their own septic system, and hydro. Land & Location: Mostly cleared with rolling fields, this property combines privacy and accessibility, offering the perfect setting for outdoor activities, animals, or just some elbow room. (id:60329)
RE/MAX Shuswap Realty
1075 Sunset Drive Unit# Ph1
Kelowna, British Columbia
Welcome to Penthouse 1 at Waterscapes, an exceptional residence offering panoramic views of downtown Kelowna, Okanagan Lake, & the surrounding mountains. This fully renovated and redesigned penthouse is stunning & boasts a modern, sophisticated living space & an additional 1,400 sq ft rooftop terrace for outdoor living. The interior was designed with high-end finishes: hydronic in-floor heating throughout, engineered hardwood floors, porcelain countertops, Magnetic track lighting w/ moveable light components, & Integrated LED strips throughout. The open-concept layout features 17-foot ceilings, expansive windows, & a floating LED-lit staircase with glass railings leading to the rooftop patio. The Poliform kitchen is a culinary masterpiece with Gaggenau appliances (a gas cooktop, soft-touch fridge). Enjoy sensational lake views from the primary retreat. The spa-inspired en suite features Dornbracht fixtures and a spacious rain shower with a fully customized Poliform walk-in closet. One add’l bed w/ an en suite and a glass-enclosed office complete the space. SMART home technology: Ecobee thermostat, motorized solar shades, Lutron lighting. The private rooftop terrace features 3 gas lines, power outlets, a waterline, and plans for an outdoor kitchen, pergola, and fire pit. W 2 prime underground parking stalls, 3 storage lockers, and access to Waterscapes’ Cascade Lounge amenities, including a pool, gym, and sauna, this penthouse combines luxury, comfort, and community living. (id:60329)
Unison Jane Hoffman Realty
200 Burma Road Lot# #19
Fernie, British Columbia
The best lots always go first. Right now, Mt. Fernie Estates has a limited number of lots available, priced from $295,000 + GST. With panoramic views of the Rockies, direct access to trails, and quick connections to Fernie’s schools, shops, and ski hill, this is your chance to secure a piece of mountain living before they’re gone. Build a cozy retreat or a mountain-modern showpiece, either way, you’ll have space, sunshine, and endless adventure at your doorstep. From winter powder days to summer trail rides, Fernie’s year-round lifestyle starts here. View your lot today! (id:60329)
RE/MAX Elk Valley Realty
200 Burma Road Lot# #4
Fernie, British Columbia
Don’t just buy a house ,build a home that fits your life. At Mt. Fernie Estates, you can design a space that’s truly yours. Here, you’ll find safe spaces for kids to play, and a friendly neighborhood wrapped in Fernie’s famous mountain views. Spend your weekends skiing, hiking, biking, or enjoying coffee downtown, all just minutes away. With trails on your doorstep and the Fernie lifestyle all around you, this is more than a lot, it’s your future home. Don’t wait, schedule your tour today! (id:60329)
RE/MAX Elk Valley Realty
200 Burma Road Lot# #5
Fernie, British Columbia
Imagine waking up every day to the crisp mountain air, sunlight streaming over the peaks, and trails just outside your door. Welcome to Mt. Fernie Estates, where lots start at $295,000 + GST giving you room to build the mountain home you’ve always wanted. Ski in the winter, bike in the summer, paddle the Elk River, or simply relax on your deck with views that never get old. These fully serviced lots offer the perfect mix of privacy and convenience, minutes from downtown Fernie, schools, shops, and of course, the ski hill. Whether you’re a family looking for space to grow or an adventurer wanting a year-round base, this is where Fernie living begins. Book a site tour today! (id:60329)
RE/MAX Elk Valley Realty
200 Burma Road Lot# #7
Fernie, British Columbia
Imagine waking up every day to the crisp mountain air, sunlight streaming over the peaks, and trails just outside your door. Welcome to Mt. Fernie Estates, where lots start at $295,000 + GST giving you room to build the mountain home you’ve always wanted. Ski in the winter, bike in the summer, paddle the Elk River, or simply relax on your deck with views that never get old. These fully serviced lots offer the perfect mix of privacy and convenience — minutes from downtown Fernie, schools, shops, and of course, the ski hill. Whether you’re a family looking for space to grow or an adventurer wanting a year-round base, this is where Fernie living begins. Book a site tour today! (id:60329)
RE/MAX Elk Valley Realty
1999 Highway 97 S Unit# 184
West Kelowna, British Columbia
This exceptional 1981 home is located in Westview Village, an 18+ section of one of the area's most desirable manufactured home parks. This beautiful home spans over 1,400 sq/ft, offering three bedrooms plus a den and two bathrooms. The split floor plan provides privacy, with the master bedroom at one end and the other bedrooms at the opposite end. The spacious master bedroom features a large ensuite with a dual vanity, a separate shower, and a soaker tub for ultimate relaxation. The property includes a large, private covered deck in the backyard with no direct neighbors, a generously sized fenced yard perfect for pets, a carport, and ample additional parking for visitors. There is substantial storage with a separate, spacious mudroom and laundry room. Recent updates enhance the home's appeal, including updated flooring, a newer roof (2021), a Silver Label, and a hot water tank replaced in 2023. The air conditioning unit is original but well-maintained. Financing is commonly available through BMO and Interior Savings. Westview Village boasts a central location, mere minutes from schools, transit, golf courses, restaurants, shops, beaches, and wineries, providing easy access to the Okanagan lifestyle. The park is pet-friendly, with no height or weight restrictions, though vicious breeds are not permitted. Gross annual taxes are $1,177.84, water/sewer is $178.14 quarterly, and the new pad rent is $690.00. This truly is a one-of-a-kind home. For showing requests, please ensure your client's credit score is approximately 650 or higher for park approval. (id:60329)
Royal LePage Kelowna
2699 Fraser Road
Anglemont, British Columbia
This FULLY SERVICED 1/2 ACRE LOT is available NOW to build your dream home! The heavy upfront costs of developing a lot to build have already been paid! Buyers can have the choice of using the plans already developed or go ahead and plan their own dream and choose their own builder. The size of the lot allows for a secondary dwelling allowing for extra accommodations for family members OR rent to local residents (short term rentals not permitted, check local bylaws for zoning). (id:60329)
Fair Realty (Sorrento)
265 Snowsell Street Unit# 101
Kelowna, British Columbia
Welcome to this rare, beautifully maintained 3-bedroom, 2-bathroom ground-floor condo in the sought-after North Glenmore community. VACANT and ready to move in! Tucked away on a quiet no-through road, this bright and spacious home is perfect for families, first-time buyers, downsizers, or investors. Enjoy updated flooring, a cozy gas fireplace, and an open-concept kitchen, dining, and living area that opens to your private, covered patio. Backing onto Brandt’s Creek and green space, the outdoor area feels like your own backyard oasis—ideal for pets, kids, or relaxing with your morning coffee. The generous primary bedroom features a walk-in closet, spacious ensuite, and direct patio access. Two additional bedrooms offer flexibility for guests, a home office, or growing families. Additional highlights include in-suite laundry, a dedicated storage room, and neutral finishes throughout. The home is move-in ready, with a well-kept interior that’s easy to personalize to suit your style. The pet-friendly complex is quiet and family-oriented, with walking paths and green space nearby. Just minutes from parks, schools, UBCO, shopping, restaurants, and transit. This rare ground-floor unit offers the perfect blend of comfort, convenience, and lifestyle. Book your private showing today! (id:60329)
Royal LePage Kelowna
480 Robinson Avenue
Naramata, British Columbia
If old-world charm, classic character and original built-ins, paired with convenient upgrades and modern amenities speak to you… then this lovely home could be just what you’ve been waiting for. Situated in the heart of Naramata Village on 2 lots (over 12,000 SqFt) sits this beautiful property awaiting its new owners to enjoy all she has to offer. Around the English Country gardens you will find numerous spots for sun-soaking, s’more roasting, badminton playing, food growing, or relaxing with a book in the shade of the oldest cherry tree in Naramata. Venturing inside, you’ll find modern comforts and tasteful upgrades in the kitchen and bathrooms, gorgeous fir floors, a wood burning fireplace, plenty of windows and a large skylight to flood the home with rays of sunshine. The unique floorpan with 3 bedrooms, 2 bathrooms and a separate dining room (could be 4th bedroom) allows for privacy and separation, yet brings togetherness in the heart of the home with the spacious kitchen and living areas. There’s loads of storage throughout the home and large crawl-spaces, as well as a 400 SqFt full-height basement with a workshop and wine cellar. The added bonus of this property, is the extra lot (see arial photo with blue outline) which can accommodate an additional small home! This is a rare offering, call to book your private viewing. (id:60329)
Stilhavn Real Estate Services
830 Westview Way Unit# 26
West Kelowna, British Columbia
Welcome to this stunning elegant custom-built rancher with a fully finished walkout basement, offering the perfect blend of luxury, functionality, and location. Situated in a quiet neighbourhood close to downtown Kelowna, West Kelowna schools, shopping, hiking trails, and all amenities, this home is ideal for families, retirees, or professionals seeking stylish low-maintenance living. The main level features a bright, open-concept layout with oversized windows that fill the home with natural light, showcasing lake & city views. The spacious kitchen is outfitted with quartz countertops, a large island, sleek cabinetry, and premium appliances—flowing effortlessly into the dining area and inviting livngroom with electric built in fireplace. The primary bedroom is conveniently located on the main floor and includes a walk-in closet and a spa-inspired ensuite with a tiled walk-in shower and dual vanities. A den/office on this level provides additional space for guests, a home office, or a nursery. Step outside from the living area to a covered balcony, perfect for morning coffee or evening relaxation, while enjoying views of the city and Okanagan Lake. The landscaping is zero-maintenance, giving you more time to enjoy the Okanagan lifestyle. Downstairs, the fully finished walkout basement includes two additional bedrooms, a full 4-piece bathroom, and a generous flex/entertainment room with direct access to a secure covered patio. An extra multi-purpose room makes an excellent gym, studio, or second office. Additional highlights include oversized double-car garage with additional on-site parking. Move-in ready condition with thoughtful design for lock-and-leave convenience This is a must-see home offering exceptional value, modern comforts, and central location. Verify measurements if important. Call today to view this thoughtful custom-built home. (id:60329)
Macdonald Realty
101 Jacobson Road
Princeton, British Columbia
LOCATION LOCATION... Rare, south facing view lot on almost 6 acres is the perfect mix of country living with the convenience of downtown amenities. Some prep work has already been done including access road, power pole & transformer, retaining walls, fence posts & survey. Located in a quiet and exclusive no-through street with excellent privacy and views overlooking downtown Princeton and the surrounding mountains. Zoning permits a variety of uses and minimum 2 acre parcels with accessible community water service. Nearby access to trails. Build your dream home or as an investment/vacation property. (id:60329)
Century 21 Horizon West Realty
7760 Okanagan Landing Road Unit# 121 Lot# 24
Okanagan Landing, British Columbia
Everton Ridge Built Home Promotion - GST included! This beautiful 3-bedroom, 3-bathroom home combines elegant luxury with family-functional features for everyday living. The large covered deck offers a perfect spot for outdoor relaxation, while the spacious kitchen with an oversized island is ideal for entertaining. Unwind in the five-piece ensuite, complete with a freestanding tub and a tiled shower. A generous recreation room with a wet bar and an electric fireplace provides a cozy retreat on chilly winter days. Additional highlights include ample storage, a convenient main-floor laundry room, and a 2-car garage. (id:60329)
Summerland Realty Ltd.
2317 Teal Place
Vernon, British Columbia
Welcome to one of Vernon’s most desirable neighbourhoods! This beautifully updated 3-bedroom, 2½-bath, two-story home has it all—style, comfort, and location. Recent upgrades include quartz countertops, a fully redesigned ensuite, refreshed bathrooms, new roof, furnace & AC, poly-B plumbing removed, new garage door, fencing, blinds, and more. The larger double garage with a high ceiling is a bonus, while the private backyard offers a perfect retreat. Close to schools, Okanagan Lake, the dog park, pickleball courts, soccer fields, and Okanagan Landing shopping—this is the lifestyle you’ve been looking for. (id:60329)
Royal LePage Downtown Realty
7848 Okanagan Landing Bench Road
Vernon, British Columbia
PADDLEWHEEL PARK PLACE- the one of BEST ACRES “above the lake”! Where else can you have panoramic, PROTECTED lake & vineyard views over a park – which has a beach, basketball court, tennis court, sand volley-ball court, kids swings & play ground, boat launch, sailing club & paddling club – park is just a 3 min walk down the hill, PLUS walk 5 min to the Vernon Yacht Club or 10 min to “1516” lakeside pub & patio. (check Property Details Sheet in photos). This property has been a long-time popular vacation rental suite, fully furnished and private: a great property for empty-nesters that would like some EXTRA income now with a look ahead to prime multifamily development in such a prime location. Enjoy this Country-style easy living cottage with Lake Views from 3 sides and multiple decks & patios for quiet coffee nooks or Sail-view dining! Owners’ level (main) has 2 bedrooms, 1 bath; Suite level (lower) has a self contained 1 bedroom suite with its own lakeview patio plus an extra lock-off bedroom & bath accessible to owners OR suite. Have the benefits of living by the lake with considerably less taxes compared to an Okanagan Landing lakeshore home, live here year round, use it for the summer or create your own Family Homestead (see plans). A RARE Opportunity – no homes sold on OKLB hill for ~25 years! If you are a visionary, accustomed to rural life, take a look! NOTE: not really for city folk - winding road, deer with horns, porcupines, eagles, coyotes, wildlife…” (id:60329)
Royal LePage Downtown Realty
877 Klo Road Unit# 227
Kelowna, British Columbia
MUST SELL. Immediate possession available. Seller requires an urgent sale, and all offers will be reviewed without delay. Welcome to effortless living in the heart of Kelowna’s sought-after Lower Mission. This beautifully updated 2-bedroom, 2-bath + enclosed sun room home offers a rare blend of comfort, style, and convenience—perfectly positioned just steps from shops, restaurants, medical services, Okanagan College, and several schools. Set on a quiet residential street, the residence boasts elegant crown moulding, updated light fixtures (2023), and a thoughtful layout ideal for both everyday living and entertaining. The bright white kitchen features quartz countertops, a dramatic tile backsplash, all new appliances (2020), and a convenient pass-through breakfast bar. A cozy dining area flows into the spacious living room, highlighted by bay windows and natural light. This is a 55+ community. Retreat to the enclosed sunroom or unwind in the expansive primary suite with walk-through closets and a 3pc ensuite with a glass walk-in shower. Additional upgrades include newer laminate floors (2021), bedroom windows (2023), blinds (2017), and toilets (2021). The in-unit laundry, abundant storage, and 125-amp panel add everyday ease. Tucked beside a tranquil artisan creek and shaded by mature trees, this home is a rare opportunity to enjoy peaceful, low-maintenance living with every amenity just minutes away. ALL offers will be looked at. (id:60329)
Unison Jane Hoffman Realty
4018 Greaves Road
Eagle Bay, British Columbia
Close to trails and beaches this fully updated 4 bdrm home has a view of the Lake to be enjoyed from the new 31' x 14' Deck and is located on a dead end quiet street. The many updates include, a new well pump (well is 122 ft deep and 4gpm), wiring, Water softener and R/O System, frameless glass to surround the new deck, front entrance exterior stairs, pantry, flooring, bathroom vanity, kitchen has a full re-do, new front door, all electrical was updated. Driveway recently scraped and densely packed with crusher chips, roof approx 2015. The 'games' rm on the main level is a bit of a flex space w/access to back deck. Located about 10-15 mins outside of Blind Bay this Greaves Road Community has its own dock (not CSRD registered), house is a short walk to the beach. Not far from Crown Land with trails that go all the way to White Lake. (id:60329)
Fair Realty (Sorrento)
Fair Realty (Salmon Arm)
500 Bighorn Boulevard Unit# 513
Radium Hot Springs, British Columbia
Turnkey Mountain Retreat at Bighorn Meadows Resort!! Escape to your own hassle-free vacation getaway in the heart of Radium Hot Springs, BC just 2.5 hours west of Calgary. This fully furnished 1 bedroom, 1 bath ground floor condo in the centrally located 500 building at Bighorn Meadows Resort offers the perfect blend of comfort, style and convenience. Relax on your covered walkout patio overlooking a spacious greenspace with the pool, hot tubs, fitness centre, and children’s play area only steps away - all surrounded by spectacular mountains. Features include: Open-concept living/dining/kitchen with stone accented electric fireplace; Granite countertops; Spacious primary bedroom with French doors; Heated bathroom floor & in-suite laundry; BBQ & outdoor patio furniture; Modern furnishings, decor, linens & cookware. Perfectly situated in the Columbia Valley, enjoy year-round recreation including golf, trails, skiing, watersports and of course Radium's famous Hot Springs plus exclusive access to resort amenities on 9 acres of landscaped grounds. Optional programs include professional rental management, vacation exchange and owner discounts at the Springs Golf Course. Recent upgrades include a new hot water tank, king mattress, TVs and BBQ. Whether you’re seeking a personal mountain escape, rental income, or both this condo is move-in ready and waiting for you. Click the 3D Showcase/Play icon for a virtual tour and call your Realtor to view it in person. (id:60329)
Maxwell Rockies Realty
1642 West Kelowna Road
West Kelowna, British Columbia
Privacy! Don’t miss out on this rare gem of an opportunity – with this custom-built home nestled amongst the trees in Rose Valley on a private lane with ample parking, a legal suite, and so much more! Located in the desirable and popular Rose Valley / West Kelowna Estates, This unique custom-built home sits on a large 0.52-acre lot that affords the utmost privacy and views. The property is beside Rose Valley Elementary School & backs onto Rose Valley Regional Park, which offers terrific hiking and biking trails. The home is open and bright, with wall-to-wall windows to enjoy the natural light and the serene setting. Some notable features of the house are 6? concrete floor between the main and basement areas, a heat pump & radiant hot water heat, a large triple car garage and an additional workshop area, an EV charger, a private courtyard and a self-contained 2 bed / 1.5 bath legal suite that can accommodate long term tenants or short term rentals. This home should not be overlooked for its superb location, privacy, features and price. Residential build lot available right next door at 1638 West Kelowna Road MLS: 10324559 (id:60329)
RE/MAX Kelowna
161 Clearview Crescent Unit# 205
Apex Mountain, British Columbia
Welcome to “Paradise Pines” at The Outlaws Inn! Priced to sell, this 1 bed, 1 bath condo at Fabulous Apex Mountain Resort is updated and ready for this coming season! Get ready to drink a morning coffee sitting in your private hot tub with an unobstructed view of the ski runs. This clean and cozy unit allows all the benefits of the quality ski hill lifestyle at a fraction of the cost. Easily sleeps four adults, spacious bedroom, storage locker, and furnished. This is a turnkey, year-round producing income property and a perfect getaway home for you and your family. Tell the kids to walk a couple of minutes to the lifts and Village and meet them after your second cup of coffee! All measurements approx. Total sq ft taken from Strata Plan. Call for more details. (id:60329)
Royal LePage Locations West
1505 113 Avenue
Dawson Creek, British Columbia
A great family home located in the heart of the Tremblay neighbourhood, close to schools, parks, and the hospital! Walk through the front door and into an open concept design which features a spacious living room with a wood burning fireplace that flows nicely into the dining room. The kitchen offers plenty of storage and counter space, stainless steel appliances, and a breeze through to the living room. Down the hall you will find a modern four piece bathroom, three secondary bedrooms, and the large master bedroom that hosts a two piece ensuite. Yes, that's four bedrooms on the main floor! The basement boasts a large rec room, the laundry area, a utility room, a three piece bathroom, another bedroom and a den! Outside amongst the fenced yard you will find a large driveway, a double car garage, back alley access, raised beds and a storage shed. Other updates include front and back door (2023), water softener (2022), and triple glazed windows (2023). Don't wait, call the agent of your choice for your private showing. (id:60329)
RE/MAX Dawson Creek Realty
2557 Kettle Ridge Way
Naramata, British Columbia
Build your dream home in Kettle Ridge, right in the heart of the Naramata Bench. This west-facing lot offers incredible lake views and stunning sunsets. Fully serviced and ready to go, it comes with building schemes in place to protect your investment. With direct access to the Kettle Valley Trail, outdoor adventure is right at your doorstep. Just a short drive to Penticton, you’re close to wineries, restaurants, and everything you need. GST is included in the price, and all measurements are approximate. Don’t miss this incredible opportunity to own a piece of the sought-after Naramata Bench! (id:60329)
Chamberlain Property Group
5640 Mountainside Drive
Kelowna, British Columbia
Stunning panoramic views of the lake down to Vernon, vineyards, the bridge and the city lights. Enjoy the natural green space behind the home that further enhances the views. Built by Bill Frame, this home showcases exceptional craftsmanship throughout with wide-plank wood floors, soaring ceilings, and walls of glass with the Okanagan landscape as the backdrop. The main level is a chef’s delight with Thermador appliances, functional oversized island, and butler’s pantry. Open-concept living and dining areas flow seamlessly to the covered deck, complete with full outdoor kitchen, ceiling fan, built-in heaters, and automated blinds—perfect for year-round entertaining. Enjoy the main floor primary with serene lake views, spa-like ensuite with dual vanities, soaker tub, oversized shower, skylights, heated floors, and custom walk-in closet. An office and convenient laundry complete the main level. The lower floor is perfect for entertaining all your guests with a wet bar, temperature-controlled wine room, fitness space, and large rec and family rooms. Walls of glass open to the backyard oasis featuring a heated saltwater pool, pergola-covered hot tub, lounging areas, and fire pit. Additional highlights include Bolivian walnut doors, upgraded security, Culligan water softener, reverse-osmosis purifier, and a garage with epoxy floors, workshop, EV charger, and mezzanine. Landscaped grounds with a dining patio and water feature complete this Kettle Valley masterpiece with zero maintenance yard to enjoy the full Okanagan lifestyle (id:60329)
RE/MAX Kelowna - Stone Sisters
