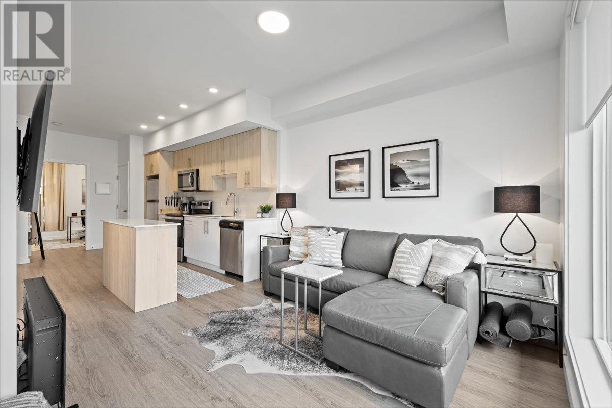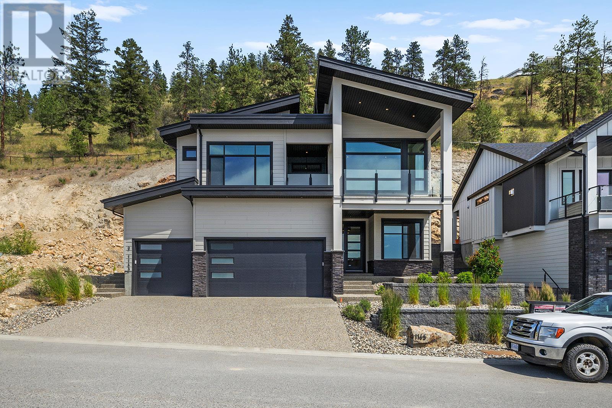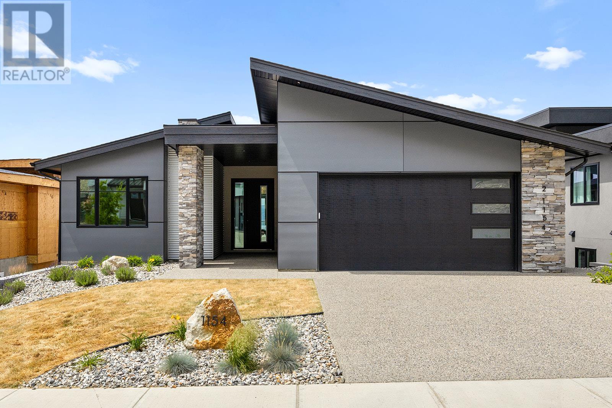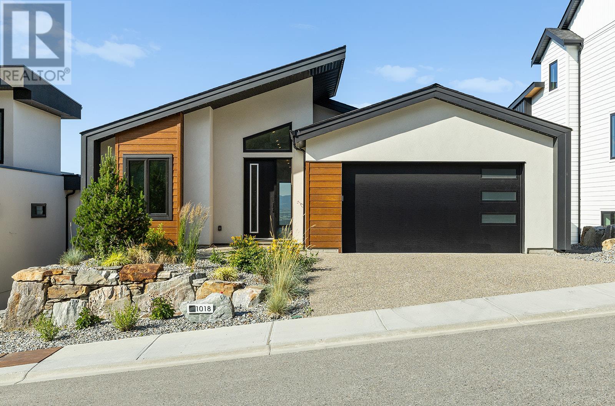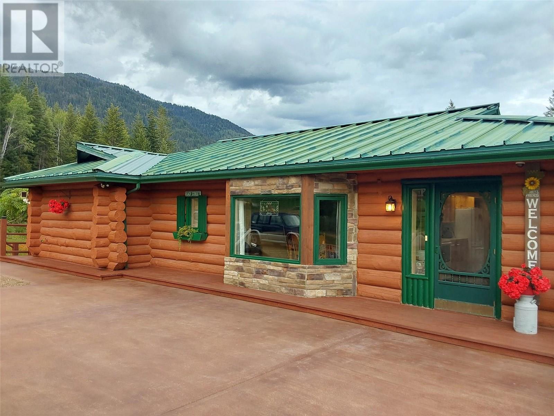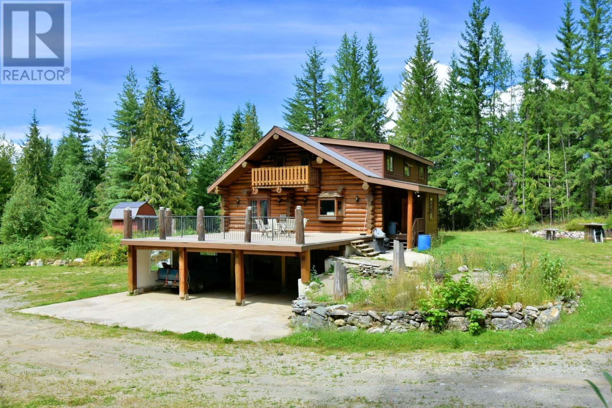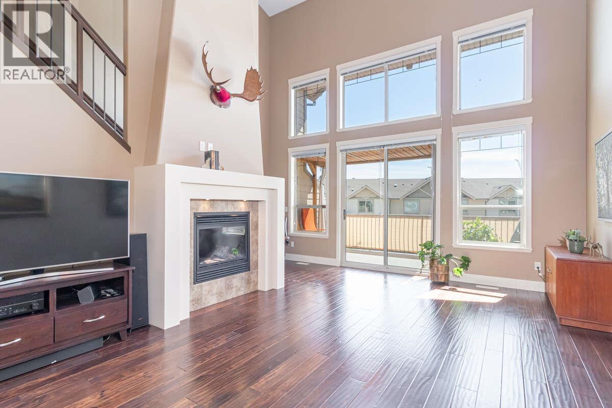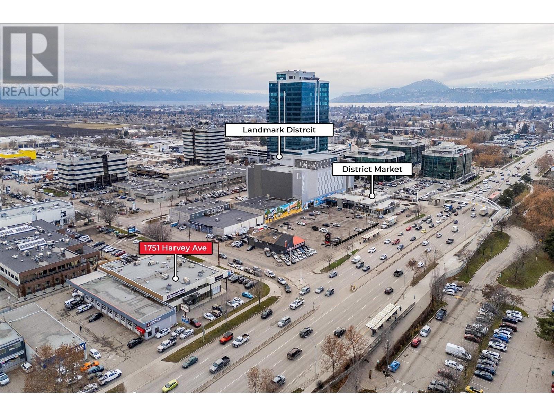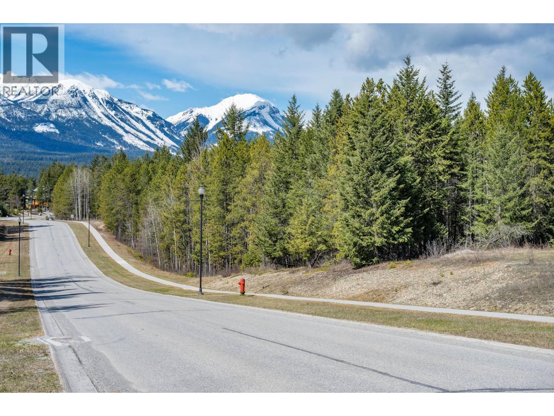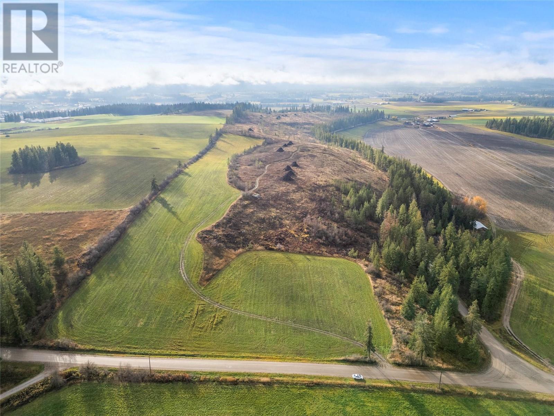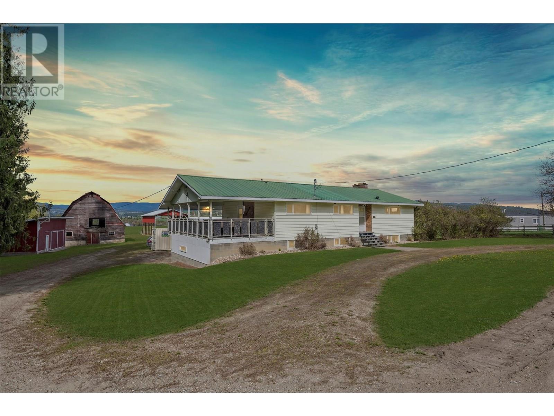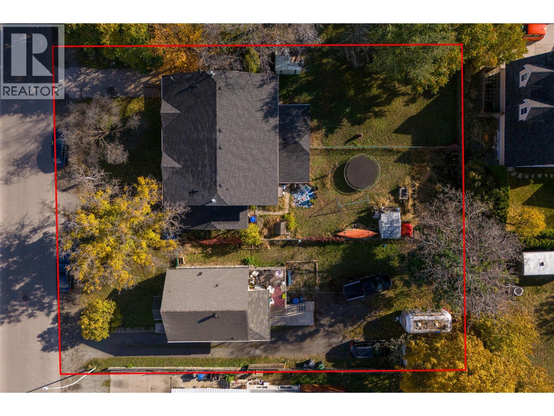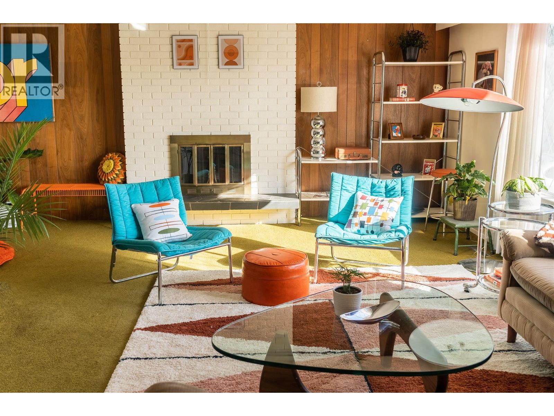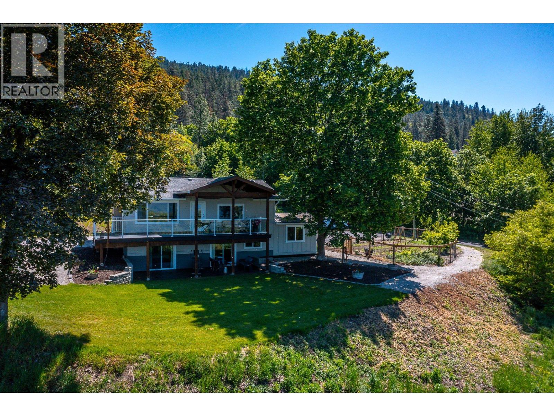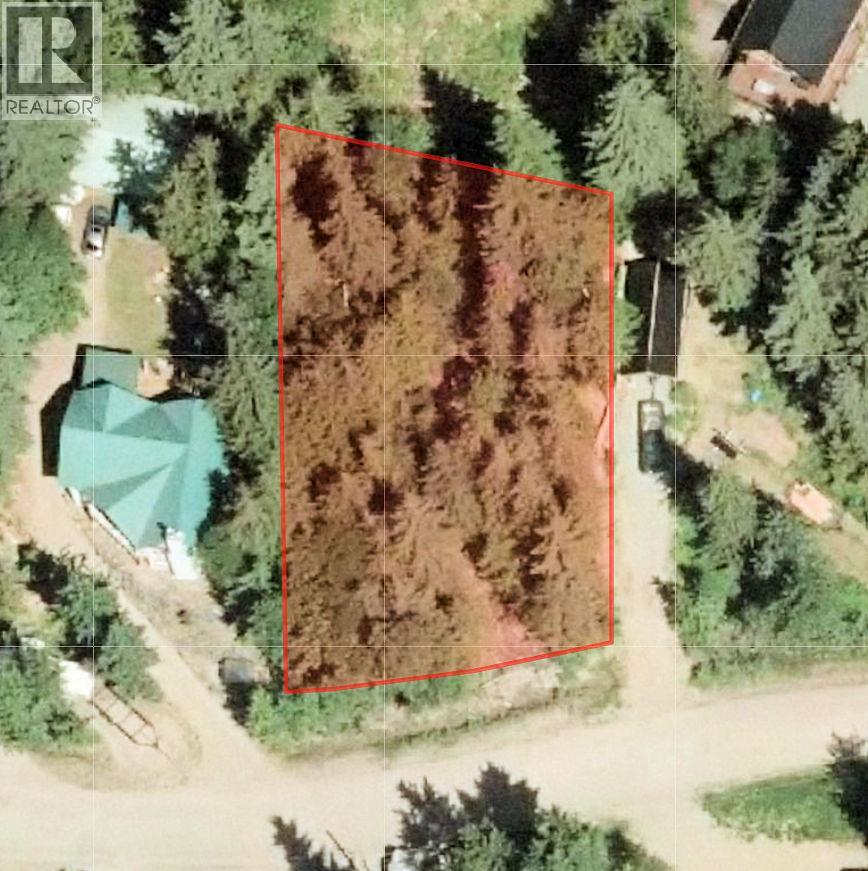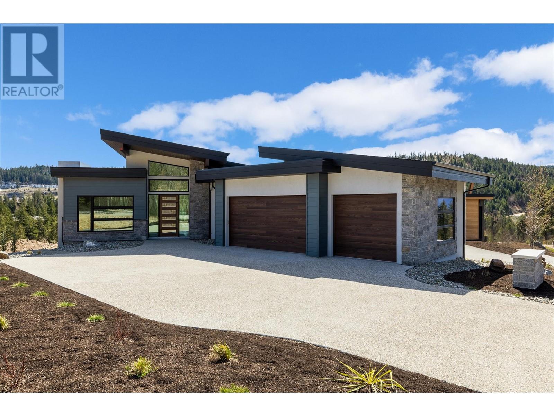685 Boynton Place Unit# 28
Kelowna, British Columbia
Welcome to 28-685 Boynton – a bright, east-facing gem that combines style, sustainability, and location! This beautifully appointed 2 bedroom 1 bathroom offers versatility for a modern professional, student, or first-time buyer. Complete with a single-car garage, this residence is just minutes from downtown Kelowna, giving you quick access to top-rated restaurants, wineries, pubs, fitness studios, shops, and more. Love the outdoors? Kelowna’s renowned beaches and scenic hiking trails, including Knox Mountain, are right at your doorstep. Inside, you’ll find a thoughtfully upgraded kitchen featuring sleek quartz countertops and stainless steel appliances—perfect for everyday cooking or entertaining. Enjoy the convenience of in-suite laundry and the peace of mind that comes with a solar-powered home—an eco-conscious investment in your future. Experience the perfect blend of comfort, location, and lifestyle. (id:60329)
RE/MAX Vernon
8215 Silver Star Road
Vernon, British Columbia
Your private acreage oasis mere minutes from Silver Star Mountain Resort. This stunning craftsman-style rancher seamlessly blends custom design and rural charm, all nestled on a fully fenced and efficiently utilized 1-acre lot in the picturesque North BX region of Vernon. Step into the meticulously crafted living space, featuring gleaming oak hardwood floors, custom hand-blown light fixtures, and expansive floor-to-ceiling windows that drench the home with natural light and showcase breathtaking valley, lake, and mountain views. The open-concept main level is perfect for entertaining, with a lovely kitchen, cozy dining area, and a spacious living room that flows effortlessly onto a south-facing covered deck. The main floor master suite is a serene escape with a generous walk-in closet, and a spa-like ensuite bathroom. A second bedroom, plus a den/office, and main floor laundry, make for easy one-level living. Downstairs, a fully-finished 1-bedroom walk-out suite with its own entrance and laundry is ideal as an in-law space or as a mortgage helper, whether a long-term rental or income-producing vacation suite. Additionally, the lower level also includes a cold room, utility area, and a versatile craft or fitness room. Further, the attached double garage offers great parking and easy access during colder months, and the detached, insulated shop/garage is perfect for a home-based business, workshop, or toys. Outside, this thoughtfully designed property boasts a gazebo, multiple sheds, hot tub, covered RV parking & bonus parking. Plus, there is a man-made pond that can be fed with nearby creek, for all of your lawn & garden irrigating needs! This rare gem offers the best of Okanagan living, all just 11 minutes from the world-class skiing, biking, and hiking of Silver Star Mountain Resort. (id:60329)
RE/MAX Vernon Salt Fowler
1165 Lone Pine Drive
Kelowna, British Columbia
Carrington Homes presents their stunning Showhome, offering refined living with views of Okanagan Lake, elegant design, and a legal suite for added flexibility. From the moment you step inside, this home makes a lasting impression. The main living area is bright with vaulted ceilings and expansive windows that flood the space with natural light. The great room is an architectural showpiece, featuring a 16-foot wall with a sleek electric fireplace, custom floating cabinetry and shelving, modern wall sconces, and an open-air wine display that brings a luxurious touch to the space. The chef-inspired kitchen is a blend of modern design and function, featuring contrasting cabinetry, premium finishes, and a fully outfitted butler’s pantry, complete with a beverage fridge, second sink, melamine shelving, and both upper and lower cabinets. Offering exceptional versatility, the home includes a triple car garage: a double garage serving the main residence, plus a single garage with ideal access for the suite. The 2-bed 1-bath legal suite features its own entrance, in-suite laundry, and a full 6-piece stainless steel appliance package. Every detail of this home has been curated to combine luxury, function, and comfort. Located just 10 minutes from Downtown, this prime location places you in a quiet neighbourhood, and within easy reach of popular amenities with golf courses, parks, and hiking trails are all nearby, and day-to-day essentials like groceries, restaurants, and coffee shops only minutes away. Simply move in, and enjoy Kelowna Life. (id:60329)
Macdonald Realty
1154 Lone Pine Drive
Kelowna, British Columbia
Introducing an exceptional residence by Carrington Homes, where luxury meets lifestyle in the heart of Lone Pine Estates. This new 5-bed, 4-bath walk-out rancher showcases sophisticated design, panoramic lake and city views, and a thoughtfully designed layout for upscale living. Step into the level-entry main floor, where expansive windows and an open-concept invite natural light and stunning views. The gourmet kitchen offers high-end appliances, a generous island, and a walk-through pantry, and the adjacent great room features contemporary styling and a gas fireplace. The primary suite is a sanctuary featuring a spa-inspired ensuite with dual vanities, a walk-in glass shower, and a deep soaker tub, along with a large walk-in closet. A second bedroom and full bath on the main level provide flexible space for guests or home office needs. Downstairs, you'll find a well-appointed 1-bed legal suite, with a private entrance, laundry, and modern finishes. Unwind outdoors in your own oasis with a 12' x 28' saltwater pool, perfect for our Okanagan summers. Additional highlights include a double car garage, a spacious mudroom/laundry room, and upscale designer finishes throughout. Perfectly positioned just 10 minutes from Downtown, this home offers seamless access to scenic hiking trails, schools, shopping, and multiple golf courses, offering the ideal blend of convenience and tranquility. More than a home, it’s a lifestyle opportunity… Simple move in, and enjoy Kelowna Life. (id:60329)
Macdonald Realty
1018 Emslie Street
Kelowna, British Columbia
Award-winning Carrington Homes proudly presents this exceptional walk-out rancher in the prestigious Trailhead at The Ponds community, in Kelowna’s Upper Mission. This move-in ready residence offers panoramic lake, city, and mountain views from nearly every space inside and outside of the home. Step inside to discover a light-filled main floor, complete with soaring ceilings and large windows that maximize the views. The gourmet kitchen features sleek cabinetry, premium appliances, and a spacious island ideal for entertaining. The great room flows seamlessly from the kitchen and dining area, anchored by a modern fireplace and stunning indoor-outdoor transitions to the covered deck. The primary suite is a retreat, featuring a spa-like ensuite with a double vanity, a soaker tub, a fully tiled walk-in shower, and a walk-in closet. A main floor den, powder room, and double car garage add functionality. The walk-out lower level impresses with 10-foot ceilings as well. You'll find two additional bedrooms, a full bath with double sinks, a large recreation room perfect for a pool table, a cozy family room, and a flex space ideal for a gym, home office, or media room, plus ample unfinished storage. The backyard is pool-ready and offers space for a hot tub to fully enjoy Okanagan summers. Situated in one of Kelowna’s most sought after luxury neighborhoods, this property is just minutes from highly-rated schools, the new Village Centre, hiking and biking trails, and future commercial amenities, offering a balanced lifestyle of nature, convenience, and luxury. Simply more in and enjoy Kelowna Life. (id:60329)
Macdonald Realty
4405 Erie Ross-Spur Road
Salmo, British Columbia
Discover the perfect blend of privacy, natural beauty, on this stunning 23-acre property located just 15 minutes from Fruitvale, BC. Ideal for those seeking a peaceful rural lifestyle with exceptional outdoor amenities. The house features three spacious bedrooms, three bathrooms including a must see ensuite! The interior is drywall accented by charming log features that blend seamlessly with the bright interior. The wrap-around deck offers breathtaking mountain views and total privacy—perfect for relaxing or entertaining. Enjoy the luxury of a saltwater pool, ideal for cooling off in the summer. The log exterior complements the natural setting providing an architectural charm with the surrounding environment. The property boasts gravity-fed, drinkable cold spring water. A second water license on the creek allows for 1,000 gallons per day, ensuring ample water for irrigation needs. Partly cleared land with established gardens, fruit trees, producing walnut trees, raspberries, strawberries, blueberries, elderberries, and grapes. Large fenced garden with perennial vegetables provides fresh produce. Covered outdoor brick oven and areas for outdoor living and entertaining. Barn, tool shed, potting house, chicken house, and fenced open areas for small livestock. School bus service at the end of the driveway. This property offers a rare opportunity for a sustainable, private lifestyle with space for gardening, recreation, enjoying nature and raising your family. (id:60329)
RE/MAX Four Seasons (Nelson)
3740 Cameron Road
Eagle Bay, British Columbia
Rustic Charm Meets Privacy in Eagle Bay Discover this 2,262 sq ft log home set on 8 acres of peaceful, private land in beautiful Eagle Bay. Just 10 minutes from Shuswap Lake and local amenities, this property is ideal for those seeking space, privacy, and potential. Featuring two large shops (49’ x 29’ and 29’ x 20’), it’s perfect for hobbyists, mechanics, or storage. Please check out the walk through Video. Important Note: This property is a remediated former grow-op. Buyers are advised to confirm financing eligibility before booking a showing. (id:60329)
Century 21 Lakeside Realty Ltd
3359 Cougar Road Unit# 5
West Kelowna, British Columbia
For more information please click the Brochure Button below. Lake view Townhouse, 50’ RV Garage Original show home, 18' Vaulted ceiling with wide views across Okanagan Lake. Large common parking area with view making it a desired location in complex. This adult owned home is pet and smoke free Over-sized master bedroom with walk-in shower and soaker tub, 2nd bedroom on main with full bath. Walk in closets. Your own personal elevator. Contemporary kitchen with quartz counter tops, 18’ ceiling with featured fireplace and lots of windows to allow that spacious and private feel. Deck has n/g for BBQ, pre-wired for hot tub to enjoy all seasons with the views across Okanagan Lake. Garage is 14’ high x 50’ deep, built for full sized Class A motorhomes, or multiple vehicle lifts, with n/g forced air heater, 220V, hot cold water, r/i plumbing, and a 14x14 mezzanine for extra storage or office space. Would also work great for service contractors. Easy walk to golfing, restaurants and shopping. Pets allowed with some restrictions. Monthly rentals allowed. Low maintenance, economical to heat and cool, high efficient h/g heat and a/c, low strata fee’s, no property transfer tax, no speculation tax, pre-paid 99 year lease. Built with snow birds in mind with the luxury of privacy, and easily secured if traveling for extended periods. (id:60329)
Easy List Realty
1751 Harvey Avenue Unit# 222
Kelowna, British Columbia
1220 Sq. Ft. mixed-use ( Office/ retail) space is available in the Landmark district area and comes with 2 parking slots. The building is occupied by professional tenants in a very high-traffic area and exposure. Central location with easy access to Highway 97 and Springfield Rd. Available immediately. Triple Net includes cost of power and gas. (id:60329)
Realtymonx
2005 Boucherie Road Unit# 137
Westbank, British Columbia
NOW AT A NEWLY REDUCED PRICE Vacant, Move-In Ready – Lakefront Living with Private Beach Access! Immediate Possession – Motivated Seller! Don’t miss this opportunity to own in Jubilee Mobile Home Park, one of the most desirable lakefront communities on Okanagan Lake. This vacant double-wide home is available for quick possession and offers outstanding value. Located on a quiet no-through street, enjoy privacy, peaceful surroundings, and private beach access—perfect for summer living. Nighttime security adds peace of mind. The expansive lot features multiple outdoor spaces, large decks, and mature landscaping with your own cherry tree, apple tree, and berry bushes (raspberry, blackberry, Saskatoon). A powered she/he shed offers space for hobbies or storage. Inside, enjoy nearly 1,500 sq. ft. with 3 bedrooms, 2 bathrooms, and a den/office. The home is wheelchair accessible, with ramps and wide doorways, and a new furnace provides year-round comfort. Filled with natural light, this home is move-in ready for downsizers, investors, or buyers seeking affordable lakefront living. Park Requirements: Minimum credit score of 730. Financing available only through Peace Hill Trust. No rentals or dogs permitted. View a video tour here: https://youtu.be/Gvsy_bXEC-4?si=hbvUaSOIKtc7JAgM Vacant, priced to sell, and ready for immediate possession—this is your chance to own a piece of the Okanagan lifestyle. (id:60329)
Royal LePage Kelowna
475 Swan Drive
Kelowna, British Columbia
Located in sought-after Kettle Valley, this 3200 sq ft home offers spacious living with an exceptional blend of comfort and functionality. The upper floor offers an open-concept living space, with a warm, inviting kitchen featuring stainless steel appliances. It seamlessly flows into the cozy living room, highlighted by a gas fireplace, creating a perfect space for both relaxation and hosting guests. Indoor/outdoor living is at its best, the living room opens up to a private balcony that overlooks breathtaking mountain views — ideal for enjoying morning coffee or evening entertaining. The primary suite will be your own retreat with access to the balcony, large ensuite bathroom and walk in closet. The lower level of the home is designed for maximum versatility with a walk-out basement that includes a gas fireplace, large wet bar, and a den that can be used for fitness, games, or whatever your heart desires. There is also a workshop with outdoor access and a designated office space, ensuring plenty of room for all your hobbies and work needs. Nature enthusiasts will appreciate the direct access to hiking, biking, and walking trails just steps away from your door. The location is unbeatable, with Chute Lake Elementary, cafes, restaurants, wineries, and the new Ponds Shopping Center all within reach. (id:60329)
Macdonald Realty
Proposed Lot A Granite Drive
Golden, British Columbia
Proposed Lot A - 1300 Granite Drive | Development Opportunity in Canyon Ridge - A rare opportunity awaits! — 11.5 Acres of prime development land within the established neighborhood of Canyon Ridge. Perfectly positioned adjacent to the residential communities of Quartz Crescent, Granite Drive, and Pine Drive, this property offers an unparalleled chance to create a seamless extension of these thriving neighborhoods. Ideal for land or project developers, this property is tailor-made for residential expansion. All major utility connections are already in place at the property line. Take advantage of this outstanding opportunity to contribute to a growing, well-connected, and supportive community. A preliminary development concept, including engineering data, is available and has the support of the Town of Golden. With strong demand for new residential options in the area, this land represents significant future potential. Don't miss your chance to be part of the next chapter in Canyon Ridge’s evolution! Contact your REALTOR® Today for full information! ** Subject to final subdivision approval (id:60329)
RE/MAX Of Golden
Lot C Mcquarrie Road
Armstrong, British Columbia
Discover a rare opportunity in the heart of Armstrong-Spallumcheen with this 116-acre property, perfectly positioned for seasoned developers, ambitious investors, or those dreaming of a stunning homestead. Gently sloping with partially level terrain, this versatile lot is bursting with potential. Zoned Agricultural (A2) with opportunities for rezoning to Country Residential (CR) and situated outside the ALR, it offers flexibility for both residential and commercial visions. With dual road access, this property is conveniently located to provide seamless connectivity to the best of the Okanagan Valley. A proposed plan for 19 five-acre parcels is already in place, with the potential for further subdivision. Municipal services may be available nearby, and plans for a drilling area for municipal water access are underway. Whether you envision a thriving residential community, a sustainable agricultural venture, or your dream estate, this property offers the canvas to bring your ideas to life. Visit today and explore the boundless opportunities waiting in this unique development lot. (id:60329)
RE/MAX Vernon Salt Fowler
2627 Gore Street Unit# 204
Kelowna, British Columbia
Modern living in sought-after Pandosy Village! Built in 2021 by Worman, this one-bedroom condo features a bright, contemporary interior, in-suite laundry, and a large balcony with a BBQ hookup. The kitchen includes a five-burner gas stove, stainless steel appliances, quartz countertops and upgraded shelving for extra storage. The bedroom has sliding glass doors with access to the balcony. There is one assigned underground parking stall with an electrical conduit for EV charging, plus a large storage locker. Pet-friendly with restrictions. Live in the heart of it all in a stylish, elegant building, within walking distance to the Abbott Street pathways, local shops, restaurants, art galleries, parks, and the lake! Home is now vacant and has been recently painted. Quick Possession Available. (id:60329)
RE/MAX Kelowna
1121 Mountain View Road
Spallumcheen, British Columbia
Nestled in the rolling countryside of Armstrong & Spallumcheen, this expansive 28.42-acre parcel of land offers a quintessential slice of rural living. Its sprawling L-shaped layout encompasses a tranquil seasonal creek meandering thro, infusing the landscape with natural charm. Positioned at the intersection of Back Enderby Road and Mountain View Road, it boasts convenient access just 10 minutes from Armstrong and a mere 12 minutes from Enderby. Surrounded by majestic mountains, the property exudes a sense of tranquility and seclusion. Its perimeter fencing lends itself to various possibilities, whether you envision grazing animals or cultivating a thriving homestead. A collection of outbuildings dot the landscape, including two pole barns—one partially enclosed, ideal for equipment storage, and an older barn suited for livestock. Additionally, a double bay shop with power offers ample workspace for various projects. The main residence, a durable home, presents a comfortable living space with three bedrooms and 1.5 baths on the upper level, complemented by two bedrooms and a full bath in the basement. The home offers a perfect opportunity to place your own personal touch. A secondary 924 sq ft manufactured home provides additional accommodation, offering the flexibility to accommodate family members or generate supplementary income. With its move-in ready condition and potential for customization, this property beckons as a canvas for your countryside dreams. (id:60329)
Real Broker B.c. Ltd
4700 Bella Vista Road Unit# 4
Vernon, British Columbia
A rare find with serious wow-factor. One of only four townhomes in a quiet, beautifully maintained enclave on Bella Vista Road — and yes, it’s an END UNIT. Step inside and you’ll instantly feel the love that’s gone into this 3-bed, 3-bath home. Everything’s been upgraded: rich engineered hardwood, quartz counters, custom kitchen cabinetry, stainless steel appliances, fresh paint, and a newer hot water tank — all done in recent years so you can just move in and enjoy. The open layout is light, bright, and welcoming, with vaulted ceilings and extra windows that flood the space with natural light. The kitchen offers plenty of room to gather, cook, and connect — perfect for hosting friends or just keeping an eye on things while dinner’s on. The primary suite is tucked away for privacy with its own ensuite — the kind of quiet escape you'll love at the end of a long day. But wait ‘til you see downstairs… a huge rec room, a third bedroom, another full bath, and walkout access to the fenced yard (hello, pup-friendly and kid-approved). There’s even space to add a 4th bedroom if needed. Extras? Single-car garage. Tons of storage. Low-maintenance outdoor space. And you’re just minutes from downtown Vernon, 8 minutes to Okanagan Lake, and 35 to SilverStar. Whether it’s lifestyle or location, this one nails both. This is the unicorn you've been waiting for — updated, private, and move-in ready. Don’t miss your chance to scoop up one of Bella Vista’s best-kept secrets. (id:60329)
Coldwell Banker Executives Realty
1025 & 1033/1035 Laurier Avenue
Kelowna, British Columbia
Prime Development Opportunity – Central Location! Close to urban transit corridor, on sewer, and in quiet setting hidden within the urban bustle! This prime holding property is a rare two-lot land assembly offering incredible potential in a sought-after central location. With approximately 125 feet of frontage on Laurier Avenue and a total of 16,590 sq ft (0.38 acres) across two titles, this site presents an excellent opportunity for future development. Currently zoned MF1, the land aligns with the 2040 Official Community Plan, designating it as Core Neighbourhood (C-NHD Urban Core) – a future land use supporting medium-density apartment housing. The properties include a 1944-built single-family home and a 1991-built full duplex, both with long-term tenants in place, generating holding income while planning your project. Buyers are advised to perform their own due diligence to confirm zoning and development potential. Note: Property taxes, lot size, and finished floor area reflect the combined totals of both parcels. (id:60329)
Royal LePage Kelowna
1738 Smithson Drive
Kelowna, British Columbia
Tons of potential in this ultra funky, retro-style family home in Glenmore! Decorated to take you back in time, the main level feature a cool kitchen with checkered flooring, tile black splash, and new vintage looking appliances. The upper level also has a bright living room with wood fireplace, spacious dining area, as well as 3 bedrooms and one and a half bathrooms. Off the dining room is access to the covered patio, and access to the back yard. The lower level of the house has a huge rec room, complete with wet bar, a gas fireplace, as well as a den area/flex space, 2 more bedrooms and another bathroom. You will also appreciate some of the recent mechanical updates too – new roof (2023) and AC (2022), furnace (2018), and much of the plumbing and electrical in the home have also been replaced. Situated on a quiet street, centrally located to Glenmore Elementary School, Dr. Knox Middle school, several parks, and only a 10-15 minute drive to Orchard Park Mall, downtown Kelowna and Okanagan Lake. Suite potential! (id:60329)
RE/MAX Kelowna
2350 Bramble Lane
Kamloops, British Columbia
Welcome to 2350 Bramble Lane, a beautifully updated family home in desirable Aberdeen. With over 2,200 sq.ft. of finished living space, this gorgeous property features 3 bedrooms and 2 bathrooms on the main floor, along with a stunning, fully renovated kitchen complete with brand-new stainless steel appliances and a bright eating nook. The open-concept living and dining area is warm and inviting, centered around a cozy gas fireplace and large front windows that fill the space with natural light. Downstairs offers a spacious family room, laundry with a new washer/dryer and sink, ample storage, and a large office that could be converted to a fourth bedroom with the addition of a window. Extensive updates include fully renovated bathrooms, new flooring, paint, windows, patio slider, LED lighting fixtures, trim, interior & closet floors, closet organizers in all bedrooms, and more. The 2-car garage features an epoxy-coated floor and two 240V outlets, perfect for EV charging or workshop use. The fully landscaped yard with underground sprinklers completes the package. A must-see home in a fantastic neighbourhood! (id:60329)
Century 21 Assurance Realty Ltd.
1322 106 Avenue
Dawson Creek, British Columbia
Looking for one level living? Look no further! This three bedroom, one bathroom home features two secondary bedrooms, a generously sized living room, a modern four piece bathroom, and a spacious master bedroom. The kitchen boasts white cabinets, stainless steel appliances, plenty of natural light, and is open to the dining area. Outside you will find a large deck with built in seating amongst a spacious fenced yard with back alley access and a storage shed. This home is nestled into a central location close to schools, parks, and amenities. Call the agent of your choice for your private viewing! (id:60329)
RE/MAX Dawson Creek Realty
3253 Phillips Road
Vernon, British Columbia
Experience the best of both worlds with this exceptional 2.68-acre view property in Vernon's South BX. Enjoy the peace of country living combined with easy access to schools (Hillview & VSS catchment), recreation, and downtown Vernon, all just minutes away. This fully fenced, gated, and low-maintenance property boasts a newly-paved, tree-lined driveway leading to an oversized parking area and stunning panoramic valley views stretching from Okanagan Lake to Swan Lake. The updated 4-bedroom, 2-bathroom family home is meticulously kept. The upper level features an open-concept layout with hardwood floors and a new kitchen with quartz countertops, an island, and newer appliances. A cozy living room with a wood-burning fireplace, 2 bedrooms, and a bathroom complete this level. Downstairs, find the primary bedroom with walk-out access to a covered patio, an additional bedroom, a full bathroom, and laundry room. The impressive post and beam deck is an incredible covered space perfect for entertaining and enjoying the spectacular views, relaxation and Okanagan sunsets. Outside, a large, fenced garden with fruit trees, a firepit, and ample privacy create your personal sanctuary. Extra storage can be found in the two-leveled shop with power, a Sea Can, and covered RV storage with power and water. The zoning allows for a detached secondary dwelling OR a secondary suite, offering incredible flexibility for your future needs. Don't miss this opportunity to own a piece of Vernon paradise! (id:60329)
Royal LePage Downtown Realty
7259 Estate Close
Anglemont, British Columbia
Build your dream home, with mountain views, in this private, tranquil, picturesque community close to the shores of Shuswap Lake and Copper Island. This lot is attractive for vacation homes, retirement retreats, or year-round living, blending natural beauty with practical amenities in this 4-season recreational hub which includes a golf course, marina, water skiing, tubing, fishing, hiking, hunting, snowshoeing and snowmobiling. This lot has a storage shed, water and hydro at the lot line, perc test and septic design for type 1 septic system with is a bonus value of $2,000-$3,000.00. It also has the advantage of no time commitment on completing a new build. This opportunity won't last! (id:60329)
Maxsave Real Estate Services
189 Wildsong Crescent
Vernon, British Columbia
Nestled in the heart of the Okanagan, Predator Ridge Properties offers an unparalleled blend of luxury homes, breathtaking views, and resort-style amenities—perfect for those seeking an elevated lifestyle in a vibrant, master-planned community. In the prestigious Wildsong enclave this just-completed Serenity Peak build, by award-winning Carrington Homes, is a masterpiece. The 5-bed, 4-bath walkout rancher spans over 3,700 sq.ft., featuring soaring ceilings, accordion and pass-through windows, and high-end finishes. The open-concept layout highlights a designer kitchen with a massive island, floor-to-ceiling cabinets, and a walk-through pantry. The luxurious primary suite offers sweeping views, an ensuite with heated floors, and a spacious walk-in closet roughed-in for laundry. Two additional laundry areas provide added flexibility. Enjoy outdoor living with a covered deck, walkout patio with built-in speakers, low-maintenance yard, and in-ground saltwater pool with an automatic cover. A 3-car garage completes this exceptional property, located minutes from Sparkling Hill, Predator Ridge Golf Course, Silver Star, downtown Vernon, local beaches, and parks. Community residents enjoy access to championship golf, a state-of-the-art fitness centre, pool, racquet courts, hiking and biking trails, dining, a local market, community events, and a wellness-focused lifestyle. Live the luxury Okanagan lifestyle with Predator Ridge Properties. GST applicable. (id:60329)
Macdonald Realty
2581s Coldwater Road
Merritt, British Columbia
Welcome to Your Private Equestrian Paradise above the Coldwater River! With 9.83 picturesque acres, this one-of-a-kind property blends refined country living with unrivaled natural beauty. Located just 1 hour from Hope, you will find yourself overlooking the Coldwater River and the dramatic backdrop of the hoodoos beyond. The custom-built 2,800 sq. ft. home offers craftsmanship and comfort. Designed with soaring 17-foot vaulted ceilings to take in the epic views with hardwood floors throughout, the space is bathed in natural light and warmed by a wood-fired radiant heating system, and 2 heat pumps. The 36' x 80' horse barn is nothing short of a dream. Thoughtfully designed with 6 box stalls, warm wash bay, heated, insulated tack room complete with washer, dryer, fridge, and private washroom, and a durable tin roof, 200 amp service, RV sani dump, two expansive bays for hay storage, and a third for equipment, this barn is perfect for training, clinics, boarding or breeding. Additional buildings include a 32' x 40' heated, insulated shop as well as a 36’ x 40’ RV shed for added storage. The water supply is strong, and the property has a round pen, rail-fences, 5 horse pastures, 2 shelters, and access down to the Kettle Valley Rail (KVR) trail. Enjoy and explore endless trails via horseback, ATV, or snowmobile. This is your opportunity to live your equestrian and recreational dream and lifestyle. (id:60329)
Landquest Realty Corp. (Interior)
