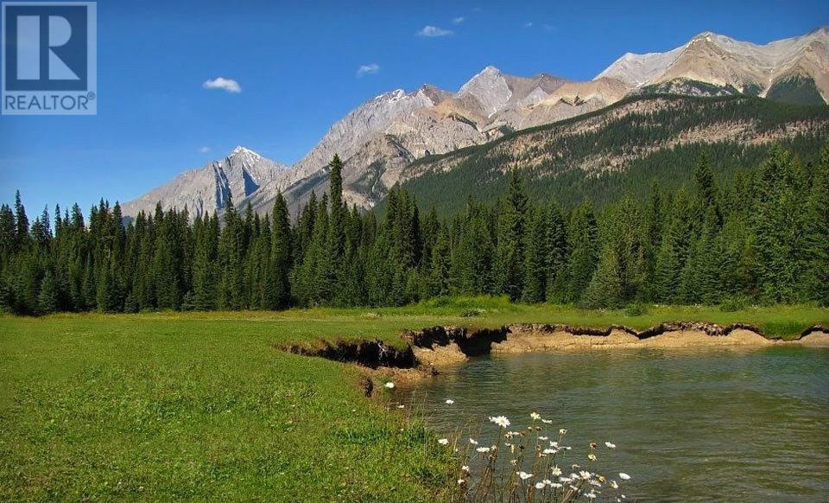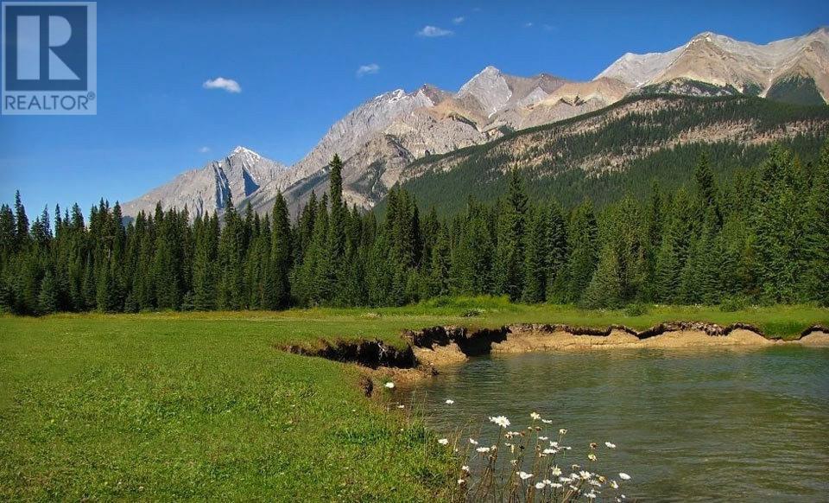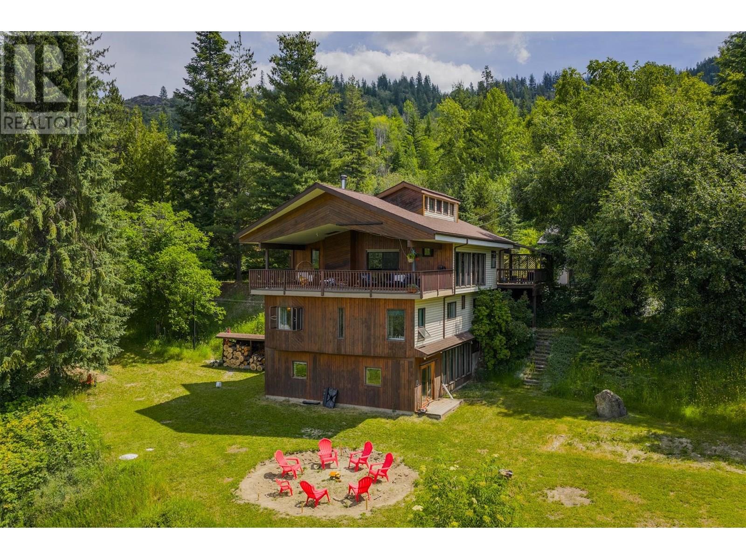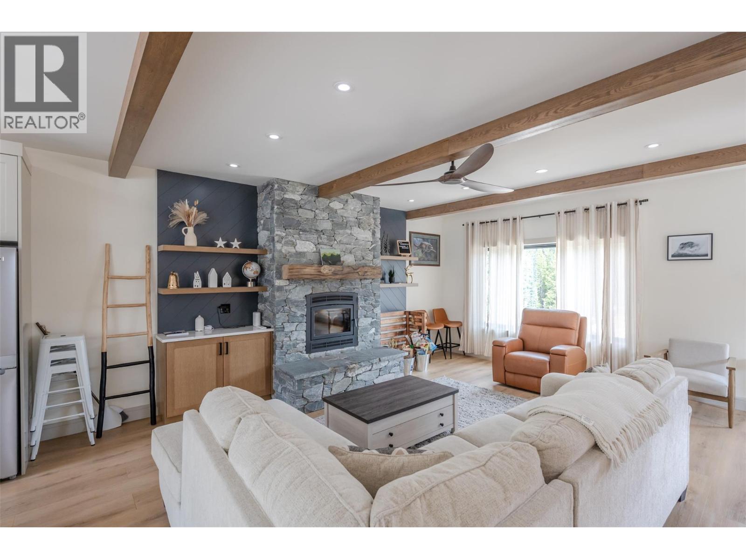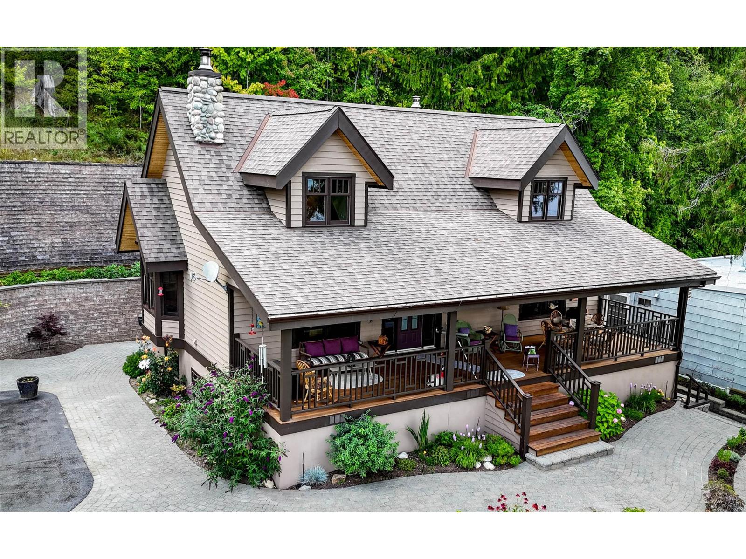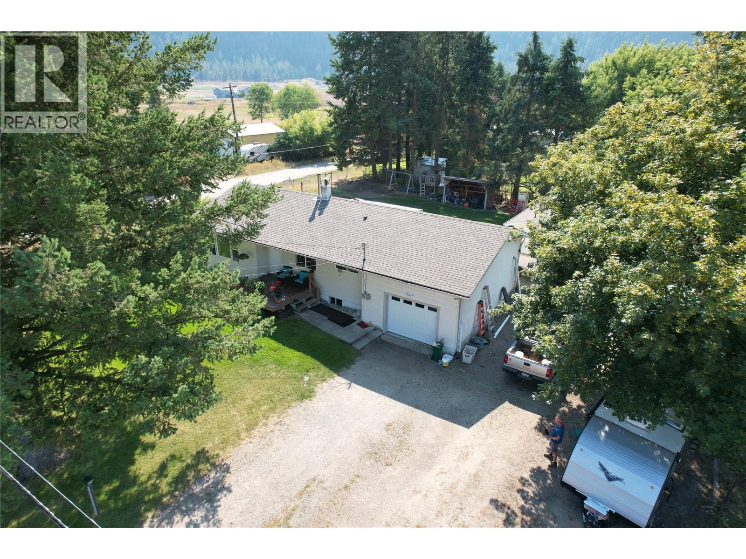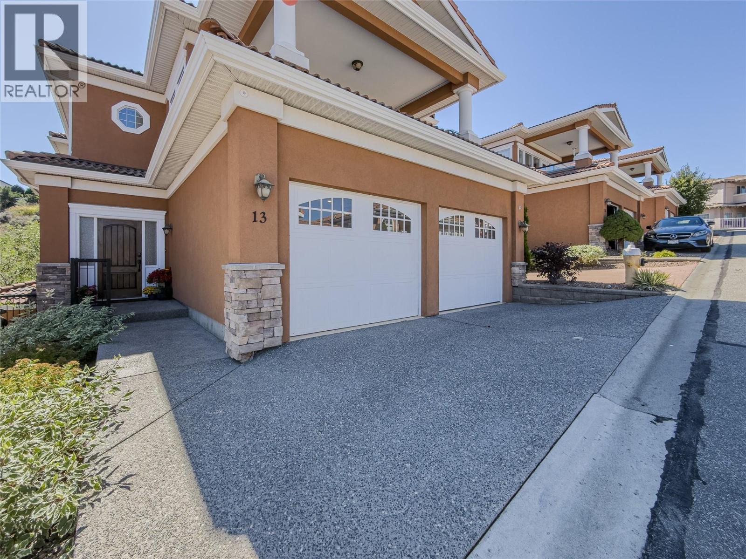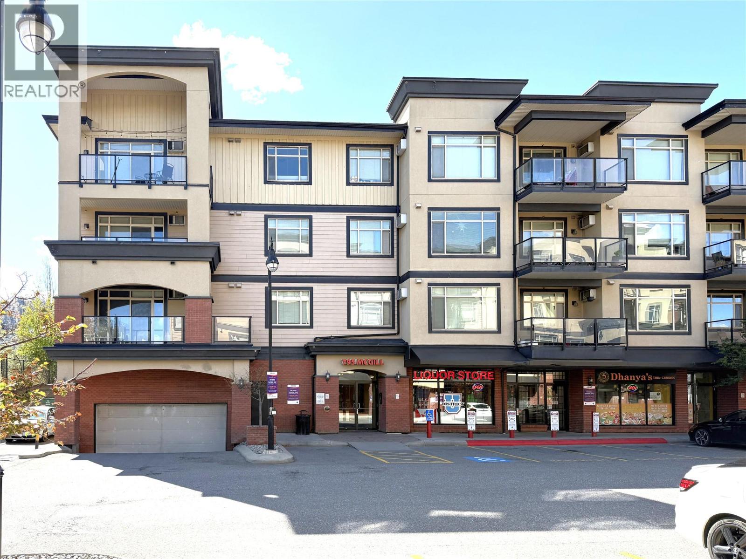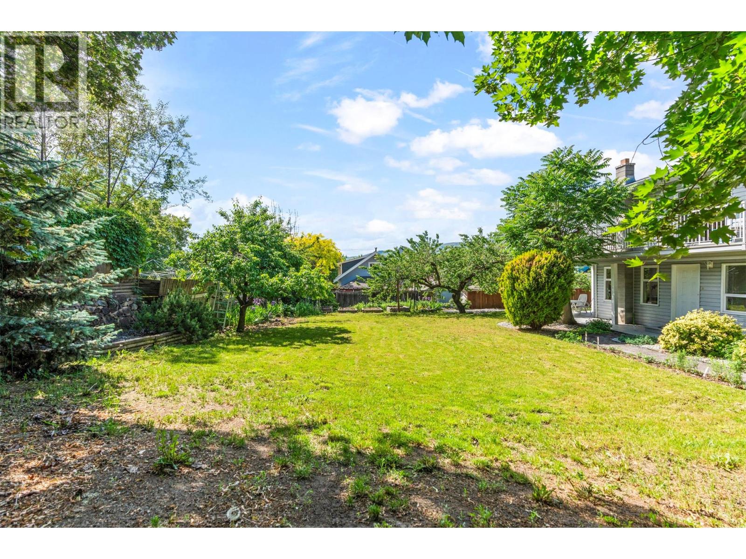6521 Bellevue Drive
Oliver, British Columbia
Welcome to your dream home on a private 0.50 acre lot with breathtaking panoramic views of the town, mountains, and vineyards. This fully renovated property is move-in ready and finished with modern, upscale touches throughout. The main floor showcases an open-concept layout with expansive windows, a striking wood feature beam, and a custom rock fireplace. The adjacent dining room includes its own cozy fireplace and opens onto a covered deck—perfect for entertaining. With four bedrooms total, one is conveniently located on the main floor. The spa-inspired main bathroom features marble tile, his-and-her sinks, quartz countertops, heated towel rack, tile flooring, and a walk-in rain shower. Upstairs, three spacious bedrooms offer comfort for family or guests. The full daylight basement includes walk-out access to a covered patio and backyard, a beautifully tiled three-piece bathroom, a workshop, and abundant storage. Step outside to your private oasis: a heated saltwater pool with stamped concrete and a landscaped patio with pergola. The backyard is fully fenced with vinyl fencing and tall cedars for maximum privacy. Dual access, RV parking, and a sani dump provide extra convenience. Zoned RS1 with potential for a secondary suite, carriage house, or vacation rental—this property is the total package. *Some pictures are virtually staged (id:60329)
Century 21 Amos Realty
4886 Ridge Road
Radium Hot Springs, British Columbia
Discover this exceptional turn-key 3-bed, 3-bath duplex, a true gem in the heart of Radium Hot Springs. Whether you’re looking for a full-time residence or a low-maintenance weekend retreat, this beautifully maintained home offers both comfort and freedom and is ready for you to enjoy from day one. It's fully furnished and move-in-ready offering the perfect blend of comfort and convenience with the added benefit of NO STRATA FEES. Single-level living on the main floor is a highlight, featuring a bright and spacious layout with thoughtful upgrades throughout. The open floor flows effortlessly onto a large back deck, ideal for entertaining or soaking in the mountain views. The backyard includes a hot tub and patio, creating your own outdoor oasis while the concrete driveway and large attached garage provide ample parking and storage. The primary bedroom is a peaceful sanctuary, complete with a private ensuite featuring a walk-in shower and a generous walk-in closet. The fully finished basement is an entertainer's dream, featuring a dedicated home theatre perfect for movie nights. All of this, close to all the Columbia Valley has to offer—including shops, restaurants, golf courses, outdoor adventures and the world-famous Radium Hot Springs. Click on the 3D Showcase/Play Icon for a 3D Tour and contact your Realtor to see it for yourself. This is more than just a home—it’s a lifestyle. Don’t miss your chance to be a part of one of BC’s most desirable mountain communities. (id:60329)
Maxwell Rockies Realty
1131 Collinson Court
Kelowna, British Columbia
Outstanding VALUE! Last-Chance Luxury in The Ponds — Former Carrington Showhome (NO GST!) Perched above the city in one of Kelowna’s most desirable communities, this incredible home delivers luxury, lifestyle, and location in one stunning package. With over $100,000 in upgrades, this 3-bed, 3-bath walk-up is better than new—designed to impress with custom features and breathtaking mountain and skyline views. The open-concept main floor is built for entertaining, featuring a chef-inspired kitchen with quartz counters, premium appliances, walk-in pantry, and pass-through window to an outdoor sit-up bar. A sleek wine display anchors the living space, flowing seamlessly to a spacious front deck with glass railing and remote blinds. A rear patio and private backyard complete the indoor-outdoor experience. Upgrades include full-height tile backsplashes, custom built-ins, designer lighting, feature walls, and smart home integration. The primary suite is a retreat with dual vanity, tiled shower, and walk-in closet. Downstairs offers a large rec room, third bedroom, and full bath—perfect for guests, teens, or a home office. Set on a fully landscaped lot with underground irrigation, a tranquil water feature, and a rare 3-car garage (double + tandem), this home delivers unbeatable value in a move-in ready package. Located just minutes from top-rated schools, hiking trails, and the convenience of Mission Village. This is a rare chance to own a professionally designed, showhome-quality residence in The Ponds. Own NEW with NO GST! Don’t miss your chance—this one’s a showstopper! (id:60329)
Vantage West Realty Inc.
4227-4233 Beaverfoot Forest Service Road
Golden, British Columbia
Accepted offer - Sub rem Sept 12 noon - court date to be set accordingly Sharply priced to sell immediately! Court ordered sale! Below recently appraised value Beaverfoot Lodge awaits in the Rocky Mountains, perfectly situated between Golden and Lake Louise. This expansive 162-acre property offers an unparalleled development opportunity with ""no zoning & no building restrictions"" within the Columbia Shuswap Regional District. At its heart lies Beaverfoot Lodge, (twelve bedrooms and four bathrooms), a historic hunting lodge built in 1927, complemented by four additional cabins, sauna cabins, and numerous other buildings. The sale includes four titled lots, each approximately 40.6 acres. The property boasts three water licenses for creek intake and wells, supporting a micro-hydro unit with a large capacity for 200 units, previously planned for potential lease lots. Bordering Yoho National Park, this estate offers immense recreational potential, including a Provincial contract for a month-to-month tenured license of occupation for 160 miles of trail systems (Wapta Falls and surrounding area). The Beaverfoot River meanders through the property, which also features a manmade lake. Accessed via Beaverfoot Forest Service Road (12-13 kilometers from Highway 1), the lodge is approximately 30 minutes from both Golden and Lake Louise, with cell service available nearby. Appraisal available for viewing with an offer. Sold as-is, where-is, with the seller uncertain of condition. Explore the possibilities! (id:60329)
Sotheby's International Realty Canada
4227-4233 Beaverfoot Forest Service Road
Golden, British Columbia
Accepted offer - Sub rem Sept 12 noon - court date to be set accordingly.Sharply priced to sell immediately! Court ordered sale! Below recently appraised value Beaverfoot Lodge awaits in the Rocky Mountains, perfectly situated between Golden and Lake Louise. This expansive 162-acre property offers an unparalleled development opportunity with ""no zoning & no building restrictions"" within the Columbia Shuswap Regional District. At its heart lies Beaverfoot Lodge, (twelve bedrooms and four bathrooms), a historic hunting lodge built in 1927, complemented by four additional cabins, sauna cabins, and numerous other buildings. The sale includes four titled lots, each approximately 40.6 ac. The property boasts three water licenses for creek intake & wells, supporting a micro-hydro unit with large capacity for 200 units, previously planned for potential lease lots. Bordering Yoho National Park, this estate offers immense recreational potential, including a Provincial contract for a month-to-month tenured license of occupation for 160 miles of trail systems (Wapta Falls and surrounding area). The Beaverfoot River meanders through the property, which also features a manmade lake. Accessed via Beaverfoot Forest Service Road (12-13 kilometers from Highway 1), the lodge is approximately 30 minutes from both Golden/Lake Louise, with cell service available nearby. Appraisal available for viewing with an offer. Sold as-is, where-is, with the seller uncertain of condition. Explore the possibilities! (id:60329)
Sotheby's International Realty Canada
1137 Mcleod Road
Beaver Falls, British Columbia
Discover your dream retreat on this expansive 10-acre parcel of usable, agricultural land, just minutes from the town center. This remarkable property boasts a beautifully designed 4,000 square-foot home featuring 4 bedrooms and 4 bathrooms, offering an ideal blend of comfort, functionality, and natural beauty. Offering an open and inviting layout with ample natural light, perfect for both entertaining and everyday living. With 4 generous bedrooms and 4 full bathrooms, there’s plenty of space for family and guests. The basement level offers an excellent potential for in-law suite with a separate living space, complete with a bathroom, providing privacy and convenience for extended family or guests. Enjoy stunning vistas from nearly every area of the home, where you can take in the natural beauty surrounding you. Whether it’s sunrise or sunset, the views are sure to impress. Featuring fertile, usable land with creeks running through, perfect for gardening, farming, or simply enjoying the tranquility of nature. This home is move-in ready, with all major mechanical systems updated within the last 10 years, including a roof replaced in 2015, new hot water tanks, a central vacuum system, newer kitchen appliances, and updated well piping with a UV filtration system. This incredible property is a rare find, combining luxury, functionality, and breathtaking surroundings. Schedule a viewing today to experience all that this stunning 10-acre parcel has to offer! (id:60329)
RE/MAX All Pro Realty
144 Clearview Crescent Unit# Sl1
Penticton, British Columbia
Looking for the perfect mountain retreat in time for this ski season? Just in time for ski season, this beautifully crafted 3-storey half duplex offers over 2,500 sq ft of alpine living and excellent short-term rental potential—steps from Apex Ski Resort Village. From the moment you arrive, you’ll appreciate the craftsmanship and cozy mountain ambiance. The main floor features a bright, open-concept layout with a stone fireplace, neutral tones, and large windows that fill the space with natural light. The chef-inspired kitchen offers stainless steel appliances, solid surface countertops, and ample cabinetry—ideal for hosting apres ski dinners or weekend getaways. A spacious living area, dining space, 2-piece bathroom, and custom built-ins including a wet bar round out the main level. Upstairs are four generously sized bedrooms, including a serene primary suite with a custom wardrobe and spa-inspired ensuite featuring double sinks and a walk-in shower, plus a full 4-piece bathroom. The lower level is designed for function and flexibility with a grand entry for your gear, another bathroom, and a versatile rec room complete with a second wet bar—perfect for a games room, guest lounge, or potentially converted into a self-contained inlaw suite for income. Located steps from the ski hill, skating loop, restaurants, and trails, this is your chance to own a spacious, potentially income-generating mountain home just in time for snow season. Price excludes GST (id:60329)
Exp Realty
3544 Centre Street
Ainsworth, British Columbia
Perched above the sparkling waters of Kootenay Lake, this meticulously maintained one-owner, 3-bedroom, 3-bathroom home offers over 2,600 sqft of living space, breathtaking 180 degree views, and a perfect blend of comfort and craftsmanship From the moment you arrive, the newly sealed driveway and beautifully kept landscaping set the tone for this exceptional property. Step inside to discover thoughtful details throughout — spalted maple cabinetry, pot lighting, and a wired speaker system that carries your music through the entire home. The stairs leading to the finished basement are crafted from birch harvested right from the property, a unique touch that speaks to the home’s quality and story. The over 500 sq ft primary suite is your private retreat, complete with a luxurious ensuite. The double ovens in the kitchen make hosting a dream, while Marvin windows tilt open for effortless cleaning. Additional features include a central vacuum, wood-electric furnace, and 200amp service in the home, plus 100amp in the shop. Outdoor living is just as impressive, with a new deck (2018) perfect for entertaining, underground sprinklers for easy lawn care, and a 24' x 26' two-car garage, plus ample storage. Located just seconds from the Ainsworth boat launch, you’ll enjoy endless days on the lake and evenings watching sunsets over the water. This is more than a home—it’s a lifestyle. Don’t miss your chance to own one of Ainsworth’s most well-kept and well-appointed properties. (id:60329)
RE/MAX All Pro Realty
510 Carson Road
Grand Forks, British Columbia
Quiet and clean rural property situated on a 0.39 acre flat lot in sunny Grand Forks. Well maintained, this residence boasts an updated kitchen, expansive living room, and a meticulously refurbished bathroom on the main floor. Downstairs, two additional bedrooms, a bathroom, and a substantial recreation room offer ample space for versatile living. There is an attached single garage for parking and storage as well as a detached shop with a roughed in bathroom, adding to its appeal. Nestled in a serene location just five minutes to town, this home presents an exceptional opportunity for discerning buyers seeking a sophisticated countryside retreat. Call your agent to view today! (id:60329)
Grand Forks Realty Ltd
875 Sahali Terrace Unit# 13
Kamloops, British Columbia
Perched at the crossroads of Downtown and Lower Sahali, this executive basement entry-style townhouse is in the small, intimate Loma Bella strata. Enjoy panoramic Downtown views from your private north-facing patio, or soak up the sun from either of two south-facing patios overlooking a quiet ravine. Updates include refreshed bathrooms, new paint, a waterfall-edge quartz countertop in the kitchen & more. The main floor is framed by windows on all sides, filling the home with natural light. Semi–open layout features the kitchen and family dining area opening onto the south patio, while the living room and formal dining room with a 2-piece powder room open onto the north patio. The spacious primary bedroom also connects to the south patio and offers a walk-through closet plus an updated 4-piece ensuite with stand-up shower and separate soaker tub. The lower level includes a second living room with patio access; two additional bedrooms (one with a cheater ensuite and patio access); a spacious foyer; laundry; and direct entry to the 2-car garage. Lots of extras throughout including central A/C, lots of closet space, slat boarding & extra shelves in garage and more. 5-minute walk to Royal Inland Hospital and walkable to Downtown Kamloops shops, restaurants, and Riverside Park. A rare opportunity for professionals, downsizers, or anyone seeking low-maintenance living with incredible views. Strata: $411.05. Pets allowed (cats & dogs). Buyer to confirm all details and measurements. (id:60329)
RE/MAX Real Estate (Kamloops)
795 Mcgill Road Unit# 203
Kamloops, British Columbia
Skip the High Rent - Own Your Own Place Near Campus! Why rent when you can invest in yourself? This totally renovated 1-bedroom + den apartment is move-in ready and just a short walk to the university, shops, and all amenities. Fresh & Modern: New laminate floors, fresh paint, brand-new stove, new blinds, and a classy bathroom with tub + separate shower. Smart Layout: Spacious living room with cozy electric fireplace and wall A/C, opening to a covered deck backing onto peaceful green space - perfect for study breaks. Entertainer’s Kitchen: Granite island with raised bar (bar stools included), stainless steel appliances, and extra pantry storage. Convenience Built In: In-suite laundry, mirrored closets, underground parking (#A1), and private storage room (#2). Bonus Den: Ideal home office or study space. This home gives you comfort, independence, and the freedom to stop throwing money away on rent with quick possession available. Some rooms virtually staged. (id:60329)
RE/MAX Real Estate (Kamloops)
2802 25 Street
Vernon, British Columbia
Prime Buildable City Lot – Rare Opportunity in Established Neighborhood An exceptional opportunity for developers, investors, or those seeking to build a modern home in a vibrant urban setting. This vacant 50 x 100 ft lot, now offered for the first time separate from the neighboring property, is located in a sought-after, established neighborhood with city views and ultimate privacy. Zoned MUS (Multi Unit Small), this buildable lot offers incredible potential for multigenerational living, investment, or small-scale development. Whether you're envisioning a stylish single-family home or a smart multi-unit design, the flexible zoning and prime location make it all possible. Enjoy the convenience of being just a short walk to shops, restaurants, parks, schools, and transit—everything you need is at your doorstep. Don't miss this rare chance to shape the future of a neighborhood while securing a solid real estate opportunity. This property has historically been used as an extension of the Home next door which is also available MLS 103623165 (id:60329)
RE/MAX Vernon



