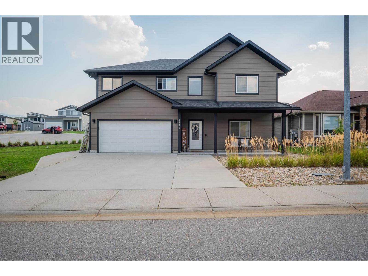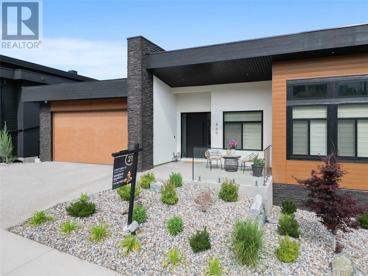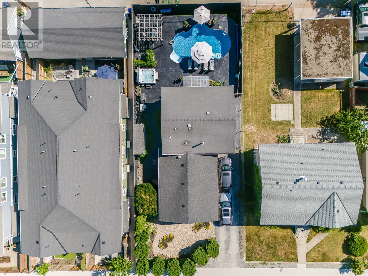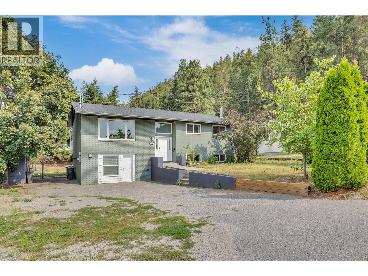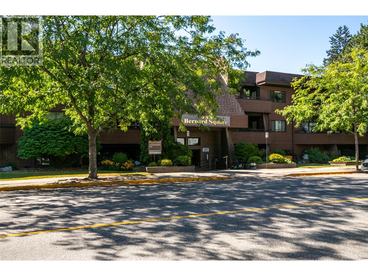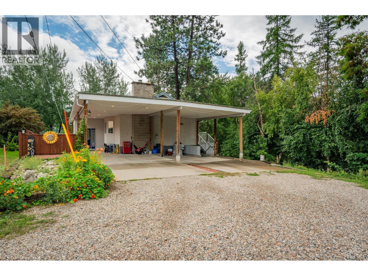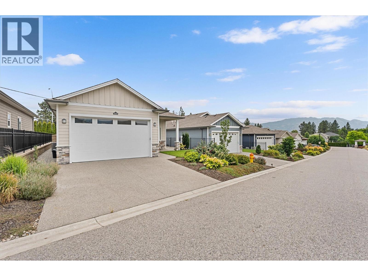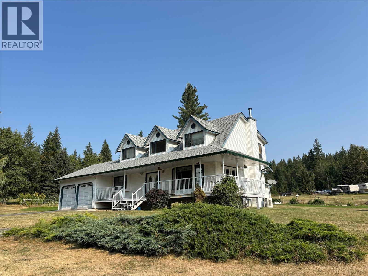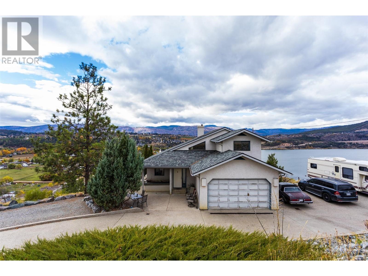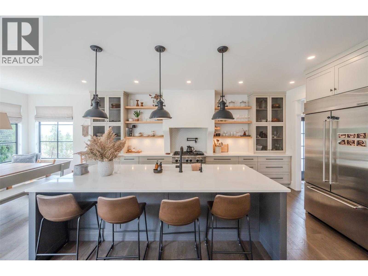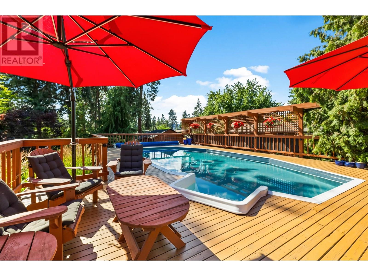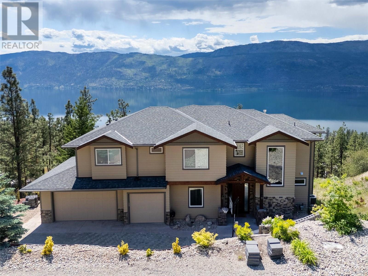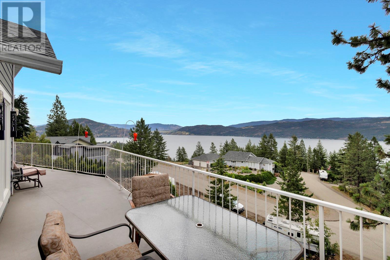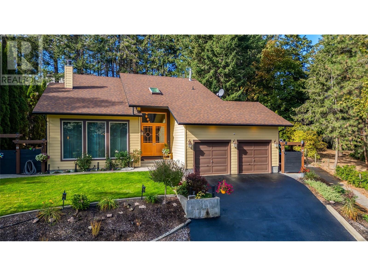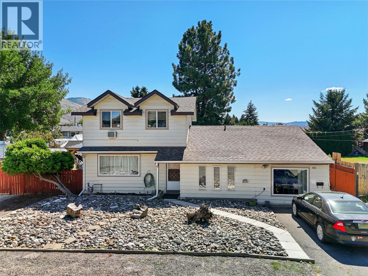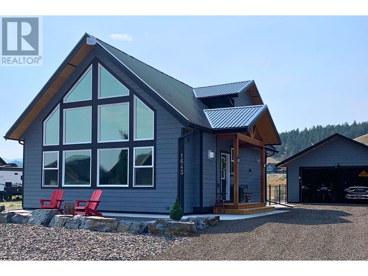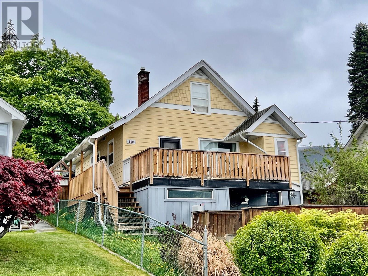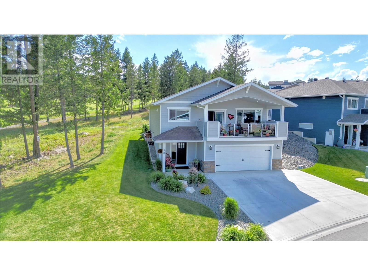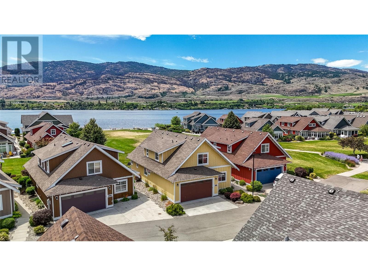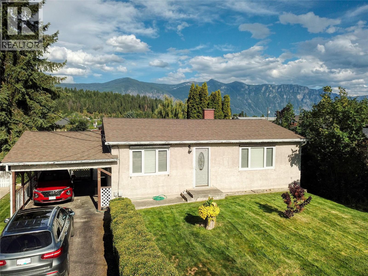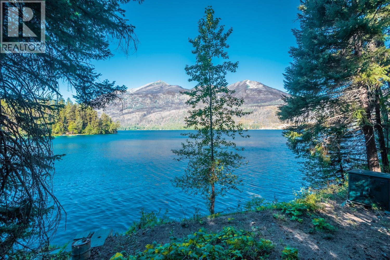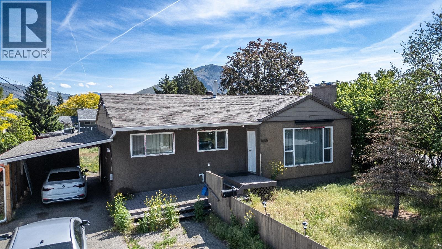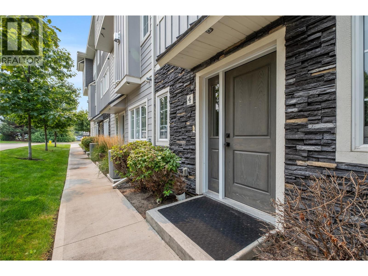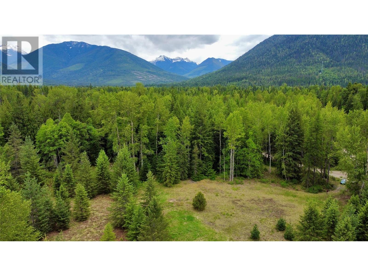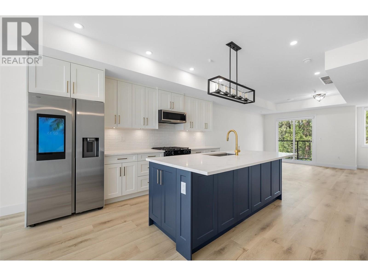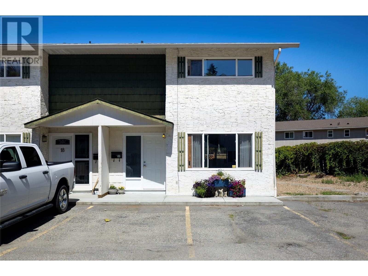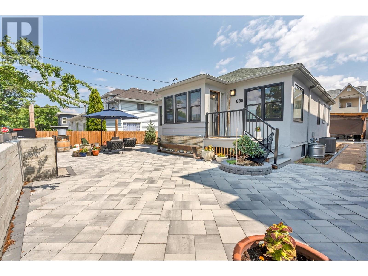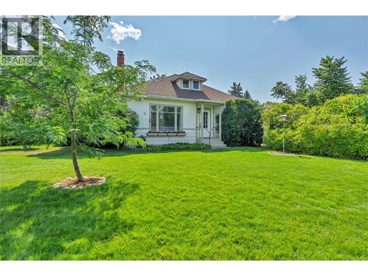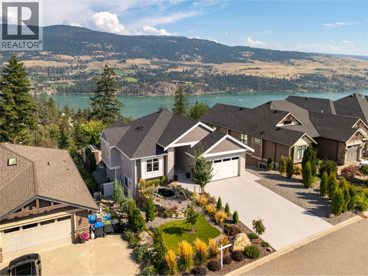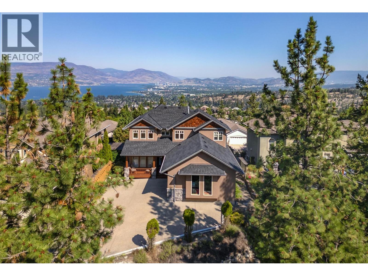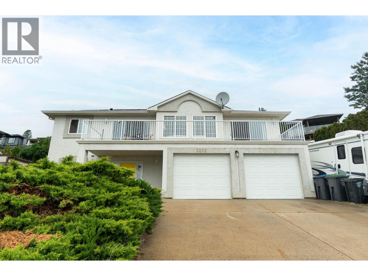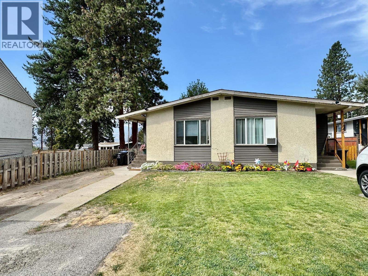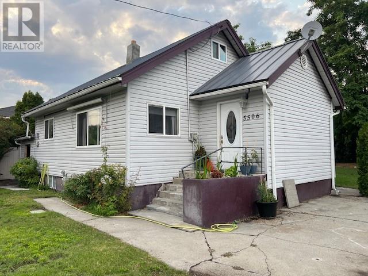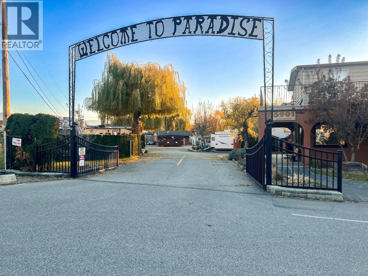3904 Grandview Drive
Castlegar, British Columbia
Welcome to 3904 Grandview Heights! This 4–5 bedroom family home is located in desirable Grandview Heights, just minutes from Castlegar and Trail. Features include 9’ ceilings, an open living/dining/kitchen with quartz countertops, stainless appliances, and a gas fireplace. Main floor offers a versatile bedroom/office and powder room. Upstairs boasts 3 large bedrooms (2 with walk-ins), a stylish main bath, laundry, and a luxurious primary suite with a spa-like ensuite. Double garage with mudroom entry, fenced low-maintenance yard, and extra parking. A perfect blend of comfort and functionality in a prime location! (id:60329)
Coldwell Banker Executives Realty
1021 17 Avenue Se
Salmon Arm, British Columbia
FRAME THE VIEW.... This 3-bedroom rancher with fully finished basement includes a 1-bedroom plus den legal suite. From the moment you step through the front door, you’re greeted by a breathtaking lakeview. The kitchen is a true showpiece, featuring a spacious island with quartz countertops, gas stove, wine fridge, and a walk-in pantry that’s sure to impress. Even doing the dishes feels effortless with a view like this. The open concept design allows for a dining room with access to a covered deck with electric heaters that allow for year-round gatherings against a backdrop of ever-changing skies. Inside, the living room’s floor-to-ceiling rock fireplace creates warmth and character, offering the perfect place to wind down after a long day. The primary suite is your private escape — spa-inspired with quartz countertops, double sinks, an expansive walk-in shower, and sizeable walk-in closet. A second bedroom, full bathroom, and thoughtfully designed laundry with sink and built-ins complete the main floor. Heated double garage, with 30-amp shop plug and ample room for vehicles and storage. The basement adds a large bedroom full bath and spacious games/family room for the use of the main home and a bright 1 bdrm plus den 801 sq ft legal suite with separate entrance and laundry, perfect for family or extra income. Nicely landscaped complete with raised garden beds, fire pit and extra storage room with outside access. This is a beautiful home....""did I mention the VIEW!!"" (id:60329)
RE/MAX Shuswap Realty
869 Carnoustie Drive
Kelowna, British Columbia
Discover the ultimate in lavish living at 869 Carnoustie Drive in BlueSky Black Mountain! This stunning home is immaculate and well-loved, generating rental income throughout the year. It offers mesmerizing views of the Black Mountain Golf course, with no concern of obstruction from future construction. Conveniently located just 39-min drive to Big White Ski Resort, 15-20 mins to wineries, orchards, and downtown. The home's open concept, vaulted ceiling, ample storage, 3 separate entrances and all self contained, make it perfect for multi-generational families or as a family home that pays for itself. The primary bedroom is a luxurious retreat, complete with a self-standing tub, marble flooring, and a double sink. The home features German vinyl planks, floor-to-ceiling windows, waterfall quartz countertop, full-size side-by-side fridge and freezer, gas stove, and a fireplace in two living rooms. Make this your dream home and book your showing today. 3 bedrooms on the main , 2-bedroom legal suite, and a 3-bedroom in-law suite, all of which has kitchen, laundry, separate entrance and great lay out. Drive by new executive homes, exhilarating mountain, valley, and lake views. The neighborhood has a rural vibe but is just 15 minutes from the YLW airport and UBCO. No GST, high quality finish, great views, lavish living and a mortgage helper. OPEN HOUSE SEP 14 | SAT | 11:00 am -2:00 pm (id:60329)
Century 21 Assurance Realty Ltd
819 Cadder Avenue
Kelowna, British Columbia
Tucked into a highly sought-after neighbourhood where homes with pools are rare, this move-in-ready 3-bed, 3-bath charmer offers nearly 2,000 sq. ft. of space designed for real living. From the moment you arrive, you’ll feel the difference. Full of character, this home welcomes you with a functional layout and a fully finished lower level —ideal for movie nights, play zones, a home gym... or all 3! Outside, the xeriscaped yard means zero mowing and maximum lounging beside your private pool. There’s loads of parking, so invite the crew over—there’s room for everyone. Professionals will love the quick access to downtown, hospitals, and transit. Families will appreciate being minutes from beaches, schools, and shopping. This home is a rare find in a desireable neighbourhood. Don't wait on this one, book your showing today! (id:60329)
Vantage West Realty Inc.
1301 Ponderosa Road
West Kelowna, British Columbia
This spacious 2237 sqft 4 bed 3 Bath two storey home with backyard oasis is the perfect family home. Can easily be suited, 200 AMP electrical, plenty of land for a drive-up workshop, carriage house or home business! Walking distance to schools, daycare, church, baseball fields, hockey arenas, parks, hiking trails, World Gym and shopping. A great location and holding property. Zoned RP1 the savvy Developer can even develop this property to accomodate a duplex with income helping suites or townhomes with this Multi Use Land! This .34 acre property has a massive fenced outdoor backyard entertainment area with water hook up and BBQ station. Create your Okanagan Oasis with gardening and irrigation and possible pool. The rare size is perfect for your kids to be kids. Rec room with projector included for those cozy summer and winter nights. Located minutes from the West Kelowna Wine Belt and downtown Kelowna makes for the perfect property to call home. An absolute must see! (id:60329)
RE/MAX Kelowna
983 Bernard Avenue Unit# 206
Kelowna, British Columbia
Bright, spacious and nicely updated 2 bedroom, 2 full bathroom 1400 square foot condo in well kept West-Coast style building. Complex is quiet and surrounded by old growth trees while being only a 5 minute walk to downtown. Family and pet friendly with no age or rental restrictions, private covered parking space and good sized storage room all make for a great first time home buying opportunity. This unit has 2 large decks facing back green space and generous sized in-suite laundry room. Granite counter tops, maple tone cabinets, walnut coloured hardwood floors and nicely renovated ensuite with vintage retro walk-in closet. Professionally painted and cleaned, this place is move in ready for its next happy owner. Strata fee includes natural gas for fireplace and outdoor BBQ on private deck. Come and enjoy condo living at it's best! (id:60329)
2 Percent Realty Interior Inc.
705 8th Avenue
Montrose, British Columbia
Serene Living in Montrose – A Beautifully Finished Home on a Tranquil .23 Acre Lot! Welcome to your private retreat in the heart of family-friendly Montrose! This stunning 3-bedroom, 2-bathroom home is nestled on a quiet, low-traffic street surrounded by mature trees and friendly neighbors. Sitting on a peaceful .23 acre lot, this property offers space, comfort, and exceptional outdoor features that make it feel like your own personal sanctuary. Step outside and unwind in the hot tub, enjoy peaceful mornings on the vaulted private deck, or spend time gardening in your spacious yard. With an oversized 2-car carport, tons of additional parking, and beautiful high-end finishes throughout, this home is move-in ready and built for both relaxation and entertaining. Inside, you’ll find a bright, welcoming layout with suite potential—perfect for extended family or as a mortgage helper. Whether you’re looking to upsize or settle into a more peaceful lifestyle, this home offers the best of both worlds: modern features with a touch of mountain-town charm. Don’t miss this rare opportunity to own a beautifully maintained home in one of Montrose’s most desirable locations. Seller has PRICED OVER $100K BELOW ASSESSED to pay for the Bank Remediation that will need to be done in the future. (id:60329)
RE/MAX All Pro Realty
461 Sedona Drive
Kamloops, British Columbia
Discover a home that truly checks all the boxes - modern design, versatile living space, and an unbeatable location. Set on a flat lot with RV parking and a heated double car garage, this property offers both function and style. Inside, you’ll find sleek finishes throughout, 3 bedrooms upstairs, plus a one bedroom in-law suite downstairs with its own laundry and separate entrance. Recent updates include hot water on demand, roof (2022) and skylights, and new flooring on the upper level. The private backyard adds a space to unwind, while just being five minutes from Sahali shopping centres and close to Thompson Rivers University - making this one of the most desirable locations in Kamloops. (id:60329)
Exp Realty (Kamloops)
3405 Ironwood Drive
West Kelowna, British Columbia
Welcome to Sage Creek in West Kelowna – a highly sought-after 45+ gated community where lifestyle meets comfort. Pride of ownership is evident throughout this immaculate, single-level rancher. As the newest home in the development, it offers 1,447 sq. ft. of thoughtfully designed living space, featuring 3 bedrooms (or 2 plus a den) and 2 bathrooms. Enjoy 9-foot ceilings and an open-concept living and dining area that flows seamlessly to the patio—perfect for entertaining family and friends. The upgraded kitchen features quartz countertops with an undermount sink, soft-close cabinetry, pot and pan drawers, and a cleverly located pantry with a sliding barn door. A built-in coffee bar adds both style and additional storage. Step outside to your private backyard oasis, complete with a pergola for shade, a grassy area, and extra covered patio space. The spacious primary suite offers a walk-in closet and a well-appointed ensuite with a walk-in shower and comfort-height fixtures. Sage Creek residents enjoy exclusive access to a clubhouse with a fitness centre, games room, library, and social spaces for events. Conveniently located minutes from shopping, dining, medical clinics, Two Eagles Golf Course, and Okanagan Lake. No GST or PTT. Pets are welcome (with restrictions). This is low-maintenance, lock-and-leave living at its finest. (id:60329)
Exp Realty (Kelowna)
3387 Ironwood Drive
Westbank, British Columbia
Welcome to this beautifully crafted 3-bedroom, 2-bath rancher located in the sought-after 45+ gated community of Sage Creek. Offering the perfect balance of elegance and comfort, this home is move-in ready and designed for an easy, relaxed lifestyle. Step inside to high ceilings and a bright, spacious layout. The open concept kitchen features abundant cabinetry, Corian countertops, a pantry, a large island, and a dedicated dining area—ideal for entertaining family and friends. The living room is bright and spacious featuring sliding patio doors that lead to your private patio and fully fenced backyard retreat. The primary suite includes a walk-in closet and full ensuite, while two additional bedrooms provide flexibility for guests or hobbies. The exterior is equally impressive with professional landscaping, a private backyard entertainment area, and timeless curb appeal. Sage Creek residents enjoy exclusive access to the amazing clubhouse with fitness facilities, library, kitchen, and welcoming gathering spaces, plus a full calendar of social and recreational activities. Located in a peaceful part of the community, you’ll also appreciate the convenience of Two Eagles Golf Course right across the street, along with nearby wineries, beaches, hiking trails, shopping, and dining. This home truly delivers serenity, community, and convenience—perfect for those seeking a vibrant yet relaxed lifestyle. No GST or PTT, Pets welcome with restrictions. (id:60329)
Coldwell Banker Executives Realty
965 Bartholomew Court
Kelowna, British Columbia
Nestled on just under an acre at the end of a quiet cul-de-sac, this one-of-a-kind property blends privacy, comfort, and Okanagan lifestyle. With only one neighbour and a forested backdrop, you’ll feel worlds away while still being just minutes from everything Kelowna has to offer. Inside, floor-to-ceiling windows flood the open-concept dining and great room with natural light, framing beautiful views of the Okanagan Valley and lake. Soaring vaulted ceilings enhance the sense of space, while the upgraded kitchen, complete with modern appliances and warm butcher block counters, is both stylish and practical. A dream for anyone who loves to cook. Primary bedroom and 2nd bedroom on main floor, complete with a 5 pc bathroom. On the entry level, a spacious in-law suite provides the perfect setup for extended family and long-term guests. As well as 2 bedrooms and a 4 pc bathroom. The single car garage and abundant parking add convenience for those with an RV, Boat, or an abundance of toys, while carriage house potential opens the door for even more value in the future. Step outside and embrace true Okanagan living. Spend summer days lounging by the large heated pool, collect fresh eggs from the enclosed chicken coop, or unwind while taking in serene lake views from your private yard. Whether you’re seeking a private retreat, a family-friendly estate or a property with space to grow, 965 Bartholomew Court delivers the best of the Okanagan in one complete package. (id:60329)
Stilhavn Real Estate Services
102 Kault Hill Road
Salmon Arm, British Columbia
Escape to a peaceful, rural lifestyle just minutes from downtown Salmon Arm. This stunning property offers the perfect blend of comfort, functionality, and space, sitting on just under 5 acres of diverse and usable land. With a spacious family home at just over 3000 sq/ft of living space, an attached garage, a 60'x40' shop space, a barn and some land to enjoy, there is something for everyone. Designed for comfort and function, you will have all your living spaces on the main floor including a breakfast nook and formal dining, along with 2 living or family rooms to relax. Upstairs, you'll find four bedrooms, including the pirmary with ensuite and walk in. The basement offers flexible space, ideal for an in-law suite or a family recreation area, complete with a separate entrance and some extra storage. Enjoy your morning coffee on the charming front veranda and host summer barbecues on the expansive back deck. For the hobbyist, entrepreneur, or mechanic, the 60' x 40' heated shop is a dream come true. With a 14-foot and a 12-foot high door, it can accommodate everything from large equipment to RVs. The shop also includes a convenient bathroom and dedicated storage. Roughly half of the land is flat and usable, perfect for grazing animals or planting a garden. The remaining half is beautifully forested, providing a serene backdrop and a private, natural feel. Ready for some new memories to be created this home awaits. (id:60329)
Royal LePage Access Real Estate
11482 Darlene Road
Lake Country, British Columbia
Discover ultimate privacy within the city on this unique 1.14 acre property with stunning lake views and subdivision potential in the heart of Lake Country. The lot’s unique shape offers a long, thin arm with a panhandle fronting Lodge Rd-just a short walk from Wood Lake. This layout provides a rare opportunity to subdivide the 0.1-acre panhandle portion into its own lot, giving you options to build or sell while preserving a private acreage for your main residence on Darlene Rd. Built in the 1990s, this home maximizes the expansive lake views from all 3 levels. The main floor features kitchen, dinning living along with the master bedroom. Two additional bedrooms, an office and a bathroom are located upstairs. The lower level boasts a walkout basement with an in-law suite, ideal for multi-generational living or guest accommodations. Outside, enjoy your wrap-around deck and ample parking space for vehicles and toys, plus a double garage for added storage. Situated last on a quiet dead-end street, this property emphasizes privacy with the undeveloped land next door within the ALR all within a residential neighborhood location. Enjoy being close to Peter Grier Elementary and just a 5min drive to “downtown” Lake Country offering shops, dining, and professional services. This property is perfect for those looking to invest, develop or enjoy a private retreat with immense future potential. Make this wonderful opportunity your own today! (id:60329)
Royal LePage Kelowna
6709 Victoria Road Unit# 21
Summerland, British Columbia
Welcome to this exquisite custom-built rancher, where thoughtful design and premium craftsmanship come together to create a truly exceptional home. Located in a serene and beautifully landscaped setting with privacy and direct access to nearby trails, this residence offers luxury living all on one level. And don’t forget that expansive 3 car garage! This home was thoughtfully designed by a professional Interior Designer from start to finish and no detail was left out. From the moment you step inside, you'll notice the attention to detail: custom Millwork, solid core doors, and elegant Emtek hardware throughout lend a sense of timeless quality and sophistication. The heart of the home is the chef-inspired kitchen, complete with high-end appliances, a custom plaster range, generous island, and a spacious butler’s pantry featuring a secondary dishwasher, sink and freezers. Enjoy the added convenience of direct access to your BBQ & enclosed garden right from your butlers pantry. The open-concept living space features A beautiful wine bar, fireplace and a multi panel sliding door that extends your living space to the outdoors making entertaining seamless. The home offers two well-appointed secondary bedrooms with large walk in closets, connected by a shared Jack and Jill bathroom, so every room has an ensuite! The primary suite is a private retreat with serene views and a spa-like ensuite featuring heated floors, steam shower and soaker tub. Complete with an extensive built in walk-in closet, this master bedroom boasts some of the best views, and plenty of space to retreat to. Step outside to a fully landscaped yard offering both relaxation and connection to nature with direct trail access just beyond the garden. This one-of-a-kind property offers the perfect balance of luxury, comfort, and lifestyle. A rare opportunity you won’t want to miss. (id:60329)
Royal LePage Parkside Rlty Sml
3950 June Springs Road
Kelowna, British Columbia
Welcome to paradise at 3950 June Springs Road! This stunning home offers privacy and convenience. Pull into the courtyard-style driveway, or insulated 2-car garage, with ample parking for your RV. Step inside to a bright, open-concept living space, boasting high-quality 3/4"" Brazilian Tiger wood floors. The entertainer’s kitchen incl SS appliances, granite countertops, + stylish layout designed for memorable gatherings. Furniture + decor are negotiable, perfect for snowbirds seeking a turnkey summer retreat. The home is set up as a Smart Home, ready for a lock-and-leave lifestyle. Outdoor entertaining is a breeze w/ a built-in Napoleon BBQ + a large cedar deck surrounding a heated 16x32 chlorinated pool. Transition from the pool to hot tub, or retreat to the primary bdrm, feat. a walk-in closet + a luxurious 3-piece ensuite w/ heated floors. An additional bdrm + full 4-piece bathroom on the main level adds convenience for family or guests. Downstairs, enjoy a large family room w/ a pool table, movie/tv area, and a dry bar. Two more bedrooms, a full 3-piece bathroom with a tiled shower, + laundry area complete the lower level. The park-like backyard is lush w/ mature landscaping, towering trees, and two workshops for the hobbyist. Smart irrigation keeps your garden thriving, even when you’re away. Rumohr Creek runs through the property, typically flowing in April. This exceptional property offers endless opportunities—schedule your showing today and fall in love! (id:60329)
Royal LePage Kelowna
13598 Townsend Drive
Lake Country, British Columbia
INVESTOR ALERT! Nestled in the prestigious community of Carr’s Landing, this residence offers breathtaking 180-degree views of Okanagan Lake and a peaceful, private setting and over 5,200 square feet of thoughtfully designed living space. The grand, vaulted ceilings create an airy and inviting atmosphere, while the open-concept living, dining, and kitchen area is tailor-made for entertaining. A stunning stone gas fireplace serves as the focal point, and the kitchen boasts high-end stainless steel appliances and ample space for gatherings. Upstairs, the primary suite is a true retreat, complete with a private lake-view balcony, spa-inspired ensuite, and an oversized walk-in closet. Three additional bedrooms on this level provide flexibility for family living. The walkout lower level offers endless potential—in-laws, adult children, guest suites, AIRBNB, and endless rental opportunity. Still have room left over for entertainment haven. Multiple patios across different levels showcase stunning views of the lake and surrounding forest. A triple-car garage-turned-workshop can easily be restored for full vehicle parking. Located just minutes from renowned wineries, pristine beaches, schools, and the airport, this private one-acre sanctuary is an outdoor enthusiast’s dream, with instant access to hiking, biking, and ATV trails on Spion Kop Mountain. Experience serenity, adventure, with the right location and room for it ALL!! (id:60329)
Sotheby's International Realty Canada
10434 Columbia Way
Vernon, British Columbia
Looking for space, land & spectacular lake views? This rancher with basement delivers - plus a layout with flexibility & untapped potential. Perched on a .34-acre lot in Westshore Estates, this home offers breathtaking lake & mountain views from two oversized wraparound decks. As you enter the home, you immediately notice the open concept living room with hardwood flooring, vaulted ceilings & large windows not to mention the propane fireplace to get cozy in front of on colder nights. The kitchen & separate dining area make the perfect space for entertaining,not to mention the expansive deck perfect for BBQ'ing & taking in the views. The main level offers a functional layout for families with 3 beds & 2 baths.The primary suite includes private patio access with a lakeview side of serenity. The lower level has ample space with 3 more bedrooms, a family room, storage & another wraparound deck complete with a hot tub. The lot has been fully cleared & addition of steps were put in so the whole family can enjoy the great outdoors with access to both the firepit & above ground pool. This is a home with space to grow, a yard to personalize & views that are simply non-negotiable. There are many updates throughout the home from the kitchen and bathrooms to major items such as the roof and furance.Just 30 min to Vernon, 15 to Fintry, and mins from hiking, beaches & school bus routes - your dream lake-lifestyle awaits. Looking for alternative financing - Inquire about the RENT TO OWN! (id:60329)
Vantage West Realty Inc.
11162 Eva Road
Lake Country, British Columbia
Welcome to this stunning home featuring 3 spacious bedrooms and a dedicated office, perfect for remote work or study. The property boasts 2.5 bathrooms, including an updated kitchen with modern appliances. Enjoy outdoor living in the large, private .3-acre yard—ideal for entertaining or relaxing in peace.Recent updates enhance this home's appeal, including new appliances, durable Hardie Board siding, a beautiful front door, and new windows that bring in plenty of natural light. Additionally, whisper-quiet garage door openers, micro gutter inserts, roof, furnace, air conditioner, hot water tank, and water filtration system have all been replaced. Located at the end of a quiet cul-de-sac, this home offers no through traffic, providing extra safety and tranquility. Don't miss the opportunity to make this wonderful property your new home! (id:60329)
Century 21 Assurance Realty Ltd
835 Pine Springs Road
Kamloops, British Columbia
Long time owners selling their family home on a spacious lot over 10,000 sq. ft. in desirable Westsyde neighborhood. Located on a quiet street, this 3-bedroom home offers comfort and potential for the next family to make it their own. The home features 2 bdrms on the main, and one large primary bdrm with ensuite upstairs, The large, level yard is a gardener’s paradise, complete with a mix of fruit trees, space to plant vegetables, and room to build a shop or detached garage. Enjoy the peaceful setting with mountain views, mature landscaping, and plenty of parking for RVs, boats, or trailers. Whether you're looking to renovate, expand, or simply move in and enjoy, this property offers a rare opportunity in a sought-after location.Close to schools, shopping, and recreation! Roof 2011, furnace and hotwater tank 2024. Don’t miss your chance to own a piece of Westsyde charm with room to grow! (id:60329)
RE/MAX Real Estate (Kamloops)
360 Wing Place
Kamloops, British Columbia
Welcome to this turn-key Dallas home—perfect for families, with no strata fees! This fully finished half duplex offers a desirable rancher-style layout with a walkout basement. The bright, open-concept kitchen and living area provide seamless access to the front deck. The living room is enhanced by a modern brick electric fireplace, while the kitchen features stainless steel appliances, quartz countertops, a skylight, tiled backsplash, and a spacious island with eating bar. The primary bedroom is generously sized with a walk-in closet and a luxurious 5-piece ensuite. A second bedroom and stylish 3-piece bath complete the main floor. The lower level boasts high ceilings, a separate entrance, separate laundry, and kitchen—making it an ideal in-law suite (previously rented for $1,600/month). It also includes one additional bedroom, a 4-piece bath, gym/flex space, extra storage, and a cozy rec room. Outside, enjoy a fenced yard with upgraded concrete stair access. Extra front parking and a single-car garage add plenty of vehicle and storage options. The Dallas neighbourhood of Kamloops is an excellent choice for families looking for a safe and welcoming community. It’s known for its quiet streets, and close proximity to schools, playgrounds, and parks while still having easy access to shopping and daily conveniences. Dallas offers a comfortable lifestyle where kids can play and grow while parents enjoy peace of mind. Schedule your showing today! (id:60329)
Stonehaus Realty Corp
1643 Koocanusa Lake Drive
Lake Koocanusa, British Columbia
Discover your dream lakeside retreat at this beautifully crafted Linwood custom home, built in 2022, and located on a 0.169-acre lot in the Koocanusa Village community. This 1,184 sq ft home showcases high end finishes, cathedral-style windows with incredible views, and a seamless blend of modern comfort and cabin charm. The main floor features a bright and airy living / kitchen / dining area with exposed fir beams and vaulted ceiling, enhanced by large UV-protected windows. The fully equipped kitchen features high quality appliances, a breakfast bar and drinks-cooler. A bedroom with closet, a Jack-and-Jill bathroom with full-size tub, a laundry area with storage, and a boot room complete the main floor. Upstairs, the private master suite offers a walk-in closet and en-suite with double vanity, and a large walk-in shower. Additional features include a crawl space with storage, a water purifier, air exchanger, and an on-demand boiler system. Outside, enjoy a covered barbecue patio area, fire pit, completed landscaped and fully-fenced yard, shed and oversized double garage with a 100-amp panel and 50-amp EV charging capability. Just a stones-throw from all the recreational activities offered by Koocanusa Lake, this move-in-ready home comes furnished and is perfect as a vacation retreat or year-round residence. Call your trusted Realtor today to schedule a viewing! (id:60329)
Exp Realty (Fernie)
330 Strayhorse Road Unit# 205
Apex Mountain, British Columbia
Who doesn’t know this song! Let The Good Times Roll! And that is exactly what will happen if you own this dream mountain getaway to Apex Mountain Resort! This property will allow short term rentals so you can enjoy all this wonderful resort has to offer. Boasting skiing, skating, snow shoeing in the winter you can also enjoy hiking in the spring, summer and fall. In addition, just a short drive to Nickle Plate Provincial Park for more of the same. With an amazing wood burning fireplace this condo provides a perfect respite after an amazing day of outdoor adventures! Easy access to the slopes, comes fully furnished, fur baby allowed, 1 underground heated parking spot with 2 ski lockers. Apex Mountain Resort remains one of the hidden gems of BC skiing. 30 Minutes from Penticton and being in the heart of the Okanagan Valley the snow on average is 500 cm per season with low humidity making for the light fluffy powder stuff so get on that magic carpet and view this listing. Measurements are approx. (id:60329)
Royal LePage Locations West
510 Innes Street
Nelson, British Columbia
Located in one of Nelson's most desirable areas, this 3-bedroom, 3-bathroom home is sure to make your shortlist. This residence has been tastefully renovated over the years and is move-in ready. The main floor offers a large open living room/kitchen floor plan featuring a spacious kitchen with a gas range, tile floors with in floor heat, and access to a sizeable deck ideal for entertaining. Also featured is a large master bedroom with a luxurious ensuite bathroom with in floor heat . Upstairs includes two additional bedrooms and a half bath. Need more space? The fully finished basement offers Batchelor in-law suite. The fully fenced backyard is a great space for children and pets to play. Walking distance to schools and Nelson's vibrant downtown, this is Nelson living at its finest. (id:60329)
Valhalla Path Realty
3301 Laburnum Drive
Trail, British Columbia
Welcome to this stunning 4-level split home where timeless design meets modern comfort. From the moment you enter, vaulted ceilings and an open-concept main floor create a bright, airy feel. The kitchen, truly the heart of the home, showcases a striking butcher block island, abundant cabinetry, and a seamless flow into the dining and living areas perfect for gatherings or quiet nights in. The living room is warm and inviting, anchored by a cozy gas fireplace and custom-built entertainment unit. Upstairs, the spacious primary suite offers a walk-in closet and spa-like ensuite, while a second large bedroom and full bath provide comfort for family or guests. The lower levels extend the living space even further. On the third level, you’ll find another bedroom, a full bath, and a well-planned laundry room with extra storage. The fourth level boasts a versatile family room ideal for movie nights, recreation, or a home gym with direct access to the double attached garage. Step outside to a beautifully landscaped backyard with lush perennial gardens, underground sprinklers, and full fencing for privacy and ease of care. Perfectly located just a short stroll from a nearby park, this home blends indoor comfort with outdoor enjoyment. More than a house, it’s a lifestyle ready to be embraced. (id:60329)
RE/MAX All Pro Realty
301 Legacy Lookout
Cranbrook, British Columbia
Visit REALTOR website for additional information. Nestled in Cranbrook, BC, this stunning 3-bed, 3-bath home boasts panoramic views of Fisher Peak and the Steeples range, framed by the 12th hole of the Wildstone Golf Course. Inside, enjoy open plan living with a fireplace, a primary suite, a rec room downstairs, and a covered deck for year-round relaxation. With a double garage and roomy parking, it offers privacy in the Legacy Lookout community. Explore nearby amenities like hospitals, schools, and outdoor activities, making it perfect for both permanent residence and vacation retreat. (id:60329)
Pg Direct Realty Ltd.
2450 Radio Tower Road Unit# 141
Oliver, British Columbia
Welcome to this stunning 4-bedroom plus den custom-built home, thoughtfully designed for both functionality and comfort. BONUS: boat slip included! Located in one of the most desirable spots within The Cottages, this beautifully crafted home features a spacious, well-laid-out floorplan ideal for full-time living or a relaxing vacation home. The main level includes a generous primary suite complete with a walk-in closet and full ensuite, a bright den perfect for a home office, and a beautiful sunroom filled with natural light. The kitchen is a chef’s dream with quartz countertops, stainless steel appliances including a wine fridge, and plenty of cabinetry for storage. The large living and dining areas are perfect for gathering with family and friends, while the laundry room and double-car garage add everyday convenience. Upstairs, you’ll find three generously sized bedrooms, a full bathroom, and a bonus sitting area. Large windows throughout the home fill the space with natural light and frame the spectacular views of Osoyoos Lake. Step outside to your private patio, which opens directly onto a spacious green space without anything obstructing your view of the lake and beach. The clubhouse offers outdoor pools, hot tubs, a fitness centre, & a banquet room. The Cottages also offer walking trails, pickleball courts, a private beach with a volleyball court and firepits, playgrounds for kids, and even a dog park. Short-term rentals are permitted (Min 5 days) (id:60329)
Chamberlain Property Group
510 12th Avenue N
Creston, British Columbia
Charming Creston 3 bed 2 bath bungalow with mountain views! Welcome to this inviting and budget-friendly home on a generous 0.26-acre lot in the heart of Creston. This beautifully maintained home features numerous updates, including refreshed flooring, updated kitchen, and a large main floor bath complete with both a walk-in shower and separate tub. In addition there’s a newer roof, high-efficiency gas furnace with heat pump, updated windows, and low maintenance stucco exterior - all adding to the overall efficiency and curb appeal of the home. Enjoy wonderful views of the Skimmerhorn Mountains from your level backyard oasis, complete with mature plantings, a lovely gazebo, and a detached workshop/garden shed. There's plenty of room to garden, and also ample parking for your RV and boat. If it’s on your wish list, you could even add a detached garage/shop with easy gated backyard access off of 14th Avenue North. Located within easy walking distance to downtown shopping, coffee shops, restaurants, parks, and Creston's award winning recreation center, this home offers a perfect blend of affordability, comfort and convenience. Whether you're looking for a starter, retirement or smaller family home, this versatile property has plenty to offer. Quick possession is also possible. Don’t miss out on this rare opportunity! Call today to schedule a viewing! (id:60329)
Fair Realty (Creston)
8660 Riverside Drive
Grand Forks, British Columbia
Your own private beach. Amazing riverfront view home in Grand Forks' executive River Meadows subdivision. Built in 2019. 3 master suites with their own 5 pc. bathrooms and walk-in closets. 5 bath immaculate custom-built home. Upstairs office/den could be 2nd upstairs bedroom. Bedrooms have own ensuite + walk-in closet. Heated triple garage. Home is over 4000 sq ft. finished. Property is .363 acre + has RV site with hook-ups. High quality finishes includes leathered granite throughout. Large kitchen c/w butler pantry. The large master bedroom features a large ensuite bathroom and large daylight walk-in closet. Other bedrooms have ensuite bathrooms + walk-in closets. Main floor laundry/mudroom off garages entrance. Heated triple garage. In-floor heat in basement + garage floors. On-demand water system. Xeriscaping yard for low maintenance. Location, location, location ? executive riverfront. 2 large backyard decks for relaxing or entertaining guests. Short walk to downtown, city park, recreation, sandy swimming holes, city walking trails + even pickle ball courts. (id:60329)
Grand Forks Realty Ltd
4004 Bluebird Road Unit# 301
Kelowna, British Columbia
Lakefront living at its finest!! Perfectly positioned on the shores of Okanagan Lake with panoramic lake views, this 2-bed/2-bath with Loft residence offers a rare opportunity to enjoy Kelowna’s most coveted lifestyle. Step outside and access the sandy beach, swim in the lake, or launch your paddleboard—every day feels like a vacation! The interior is bright and inviting featuring a vaulted ceiling in the living room with fireplace and direct access to the main level spacious deck. A highlight of the home is the spacious Loft —an incredibly versatile space ideal for entertaining, hosting guests, or creating a private retreat. Large windows flood the interior with natural light, while two large deck spaces extend your outdoor living and entertaining. The decks are connected by a spiral staircase. The main level primary suite is complete with a private ensuite & provides a relaxing sanctuary, while a second bedroom and full bathroom offers comfort for family or guests. Whether you’re seeking a lock-and-leave retreat or a year-round lakefront home, this property blends location and lifestyle effortlessly. Just minutes from shops & dining in the Lower Mission & Pandosy Village —yet quietly tucked away on the water—this is a rare chance to own a piece of Okanagan paradise. *Professional photos to follow. (id:60329)
RE/MAX Kelowna - Stone Sisters
4431 Lakeview Road
Lillooet, British Columbia
**Gun Lake South Waterfront Building Lot!** Embrace the tranquil beauty of Gun Lake with this stunning 1.9-acre waterfront lot, with a 123' of frontage on Gun Lake! perfectly situated for your year-round dream home or recreational retreat. This flat, cleared building lot at tope of property, features a convenient circular driveway and easy access off Lakeview Road, ensuring a seamless transition from your everyday life to a peaceful lakeside haven. Key Features: - **Prime Location:** Located on the South Waterfront of Gun Lake, offering breathtaking views of Mount Penrose. - **Utilities Ready:** Water and power pole available on-site, with a complete water intake system from Gun Lake, accompanied by a Water License. ** Several non conforming outbuildings included ** Driveway features secure locked gate - **Natural Beauty:** The property is partially treed, providing both privacy and stunning vistas. - **Easy Access:** A well-maintained road leads down to the lake, making it easy to enjoy all that waterfront living has to offer. Don’t miss this rare opportunity to own a piece of paradise. Whether you envision a cozy cabin or a luxurious home, this lot is ready for your personal touch. BUYERS MUST HAVE A BUYERS AGENT/REALTOR PRESENT WHEN VIEWING THE PROPERTY. **Marketed by:** Dawn Mortensen Lillooet Real Estate Royal LePage Westwin Realty Contact us today to schedule a viewing and start planning your future at Gun Lake! (id:60329)
Royal LePage Westwin Realty
402 Mulberry Avenue
Kamloops, British Columbia
Welcome to 402 Mulberry Ave—perfect for first-time buyers or investors. This corner lot with lane access offers subdivision potential. The main floor includes three spacious bedrooms and a full bathroom with laundry. The living and kitchen areas flow effortlessly with access to the backyard patio. The basement features an in-law suite with a modest kitchen, washer/dryer, large rec room, and bedroom. Recent updates include new flooring in the basement. The flat yard is partially fenced and boasts a tree house and a large storage shed. Additional parking is provided by a single carport plus extra space. Conveniently located near parks, the community centre, shopping, and transit. Buyer or buyer’s agent to verify measurements and subdivision potential. (id:60329)
Century 21 Assurance Realty Ltd.
644 Lequime Road Unit# 4
Kelowna, British Columbia
Welcome to 644 Lequime Rd. — great location for young families, professionals and investors. Unit 4 is bright, spacious 3-level townhouse in a family-friendly Kelowna neighbourhood. 4 beds, 4 baths, double garage with extra storage and both front and rear entry for convenience. On the main, enter a spacious foyer, a bedroom/office/space for your home based business, a powder room and a 2-car garage. On the 2nd level, you are greeted by open concept lay out: Living room with fireplace, Dining and kitchen with massive island, quartz countertops, modern cabinetry and lay out leaves enough room to move around — perfect for family meals or entertaining. On the 3rd level is your primary bedroom with en-suite and private balcony, 2 more bedrooms and a shared full bathroom. Additional highlights include: extra storage in the garage for your bikes etc, two Private patios, central vac, stainless steel premium brand appliances, a reception area on the 3rd level and laundry on the same floor as the 3 bedrooms, split bedroom lay out (for Primary) for more privacy. Steps to parks, church, elementary, secondary, middle school, transit, shopping, dining, 5-min walk to beach, Mission Creek trails, dog parks, and close to H2O Adventure + Fitness Centre. Strong rental and resale appeal; perfect move-in or turnkey investment. Book your showing! OPEN HOUSE SEP 13 | SAT | 11:00 am -3:00 pm (id:60329)
Century 21 Assurance Realty Ltd
1200 Rancher Creek Road Unit# 218c
Osoyoos, British Columbia
1/4 share ownership of a renovated 1 bdrm, 2nd floor floor, Corner King suite. Enjoy the spacious wrap around deck & soaker tub. Located at Spirit Ridge Resort & Spa - part of the unbound collection by Hyatt. Located close to pool & restaurant. Suite is fully equipped & furnished. When you are not enjoying your suite in this 4.5 star resort you can put it in the rental pool (managed by Hyatt) to generate extra income. The resort boasts many amenities; restaurant, spa, 2 pools, waterslide hot tub & housekeeping. Photo's are not of exact unit, but of the same floor plan. Many owner privileges & resort exchange opportunities. Steps to golfing & beach. (id:60329)
Royal LePage Desert Oasis Rlty
Lot 3 & 4 Robazzo Road
Burton, British Columbia
Extremely rare opportunity to invest in a property with commercial C3 zoning (Tourist Commercial) in the Burton area on the Arrow Lakes! This property consists of two titles spanning 7.84 acres in total! Develop it into one of its many allowable uses or keep as a holding property. Surrounded by crown land (Environmental Reserve zoned land) on 3 sides and some private property to the West. Allowable uses include campground, mixed use development, artisan crafts production and sales, horse riding arenas and boarding stables, tourist accommodation, restaurant, and pub, amongst other uses. A minimum elevation for the construction of buildings exists, similar to what's called a 'safe build line'. Power is nearby at lot line. No septic yet and no water, although there are options including drilling a well or looking into a nearby spring. The Nakusp area and its surrounding communities through the Arrow Lake valley are a wonderful area to call home and there is an existing tourism demand that can be tapped into. This property is close to boat launches, hot springs, golf courses, Forest Service roads, heli-skiing, charming communities with services and this property is front row to the Arrow Lake. Explore this 4 season paradise with its clean air and water and bring your ideas to this unique land opportunity! Joint ventures, investors, developers take notice! 2 hours to Revelstoke, 2.5 hours to Vernon, Nelson, Castlegar and 3 hours to Kelowna. (id:60329)
Royal LePage Selkirk Realty
1975 Shannon Lake Road Unit# 20 Lot# 15
West Kelowna, British Columbia
GORGEOUS three bedroom and three-bathroom townhome with luxe finishings at the stylish Arbor complex in West Kelowna. Situated close to all city amenities yet tucked away amongst the forested hills of Shannon Lake Rd, this beauty is almost finished with occupancy in either late summer or can be pushed to October. Some of the many interior features include a Smart Samsung refrigerator with screen, 48 bottle built-in wine fridge, gas range, matte gold fixtures, sophisticated Shaker-style cabinetry complete with soft close drawers and cabinets, airy 9 foot ceilings, and heated ensuite floors with motion sensor lights. Park in style in your huge tandem garage for two vehicles that comes pre-wired for EV charging. This home offers so many features you don't normally see in a townhome and is priced to sell! Pet friendly, the strata permits 2 dogs or 2 cats or 1 of each with no size restrictions and a dog park only a stone's throw away. This is an assignment of presale contract and the purchaser stands to avoid paying property transfer tax should they make this their primary residence. GST applicable. **Photos are taken of the same floorplan and finishings in the building now completed, and not the actual home for sale. (id:60329)
Oakwyn Realty Okanagan
2310 36 Street Unit# 17
Vernon, British Columbia
Don’t miss this well-maintained, updated and bright 3-bedroom, 2-bathroom townhouse tucked away at the end of the complex on a quiet no-through road—just steps from all the amenities downtown Vernon offers. This home offers great potential for first-time buyers or your small family. The kitchen has had nice updates including white cabinets, hard surface counters, subway tile back splash, newer appliances, some open shelving, and an undermount sink. This home is a must-see! The main floor features an open-concept layout with a spacious living room, dining area, and kitchen, along with in-suite laundry and a convenient 2-piece powder room. From the dining area, step out to your own newly updated, fully fenced private patio—complete with outdoor storage. Upstairs, you’ll find three good sized bedrooms, including an updated main bedroom, and the 4-piece bathroom that finishes off your home! Homes in this price range don’t last long—book your showing today! (id:60329)
3 Percent Realty Inc.
608 Braid Street
Penticton, British Columbia
Nestled on a quiet, tree-lined street just steps from downtown, the beach, farmers market, and top-rated schools, this beautifully maintained character home blends timeless charm with modern upgrades. Thoughtfully updated throughout and truly move-in ready, it features a stunning $75,000 custom window package that floods the home with natural light while enhancing energy efficiency and curb appeal. Inside, you’ll find 2 spacious bedrooms upstairs and 1 (or potentially 2) bedrooms down—perfect for guests, a home office, or growing families. The bright, open-concept kitchen is a dream for any modern chef, while the gleaming hardwood floors add warmth and character. The updated 5 PCE main bathroom is both stylish and functional, offering double sinks, bathtub, and a separate walk-in shower. Step outside to enjoy beautifully updated exterior grounds with low-maintenance landscaping, a gorgeous pergola, and 2 inviting outdoor spaces ideal for relaxing or entertaining. A large powered workshop offers the perfect space for hobbies, projects, or extra storage - and for those who love to travel or host visitors, the property is equipped with full RV hookups, making it easy and convenient. Call today for a full list of upgrades and to see this home for yourself. (id:60329)
Royal LePage Locations West
414 Falls Street
Nelson, British Columbia
Exceptional investment opportunity in the heart of downtown Nelson.** This fully tenanted 7-plex is ideally located just steps from Baker Street, restaurants, cafés, and local businesses, offering both convenience and lifestyle appeal. The property boasts beautiful lake and mountain views, a rare advantage for a multi-family asset in this central location.Well-maintained and professionally managed, the building has seen recent upgrades including a new fire alarm panel, annual inspection systems, and secure keypad entry. With stable tenants in place, low vacancy history, and steady rental income, this property provides reliable cash flow today with strong long-term potential. The city has also shown support for additional residential density in the area, opening the door to possible future upside. Whether you’re looking to expand your portfolio or secure a foothold in Nelson’s thriving rental market, this 7-plex combines income stability with prime location and future opportunity. (id:60329)
Coldwell Banker Rosling Real Estate (Nelson)
12432 Victoria Road S
Summerland, British Columbia
Step into this beautifully renewed character home, where timeless charm meets thoughtful upgrades. Perfectly positioned just steps from downtown Summerland and all amenities, this bright and spacious home offers a rare blend of convenience and privacy. Mature trees, lush landscaping, and a secluded courtyard create a serene retreat, while the 0.26-acre lot provides an abundance of outdoor living space. Inside, high ceilings, natural light, and generous room sizes give the home a grand, welcoming feel. Many period details remain, now complemented by modern comforts like engineered hardwood flooring and new windows. The formal living room features a gas fireplace framed by stained glass windows, and the kitchen offers new cabinetry, appliances, and a cozy breakfast nook overlooking the courtyard. The dining and living areas flow together beautifully for relaxed gatherings. The main floor includes an oversized primary bedroom, a spacious den that could be converted back into a bedroom, and a fully renovated waterproofed bathroom with walk-in shower. Upstairs, you’ll find two additional bedrooms & second updated bathroom. Storage is plentiful with a detached garage & storage room off the laundry. The home’s enclosed porch provides a charming and practical entry. Recent upgrades also include fresh landscaping, new garage roof, and an upgraded water line. This is an exceptional opportunity to own a move-in-ready home in one of Summerland’s most walkable and sought after locations. (id:60329)
RE/MAX Orchard Country
13137 Cliffstone Court
Lake Country, British Columbia
An elevated sanctuary with some of the most captivating lake views in Lake Country—this custom-built residence blends timeless design with refined detail at every turn. Walls of glass frame the sweeping Okanagan Lake vistas, seamlessly extending the living spaces outdoors to covered patios & a flat, pool-ready backyard. The main level showcases a stunning great room with vaulted ceilings, stone fireplace, & expansive windows flooding the home with natural light. The chef’s kitchen is anchored by a quartz island with oversized drawers & pull-out spice rack, complemented by shaker cabinetry, walk-in pantry, & premium stainless appliances still under warranty. The primary suite is perfectly positioned to take in the views, featuring a walk-in closet with custom organizers & a spa-inspired ensuite appointed with a freestanding soaker tub, walk in shower, double vanity, & luxurious marble flooring. An additional office (or bedroom) & a designer main bathroom with herringbone tile complete the upper level. The walk-out lower level continues the elegance with lake-facing recreation & games rooms, two spacious bedrooms, fitness/flex space, & a separate entry that offers excellent suite potential. Additional highlights include 12mm Swedish hardwood throughout, hot water on demand, 200 amp service, EV plug, underground irrigation, central vacuum, roughed-in spa pack, & a garage equipped with dehumidifier & storage. This home offers a rare opportunity to enjoy uncompromised luxury. (id:60329)
RE/MAX Kelowna - Stone Sisters
755 South Crest Drive
Kelowna, British Columbia
TRULY TRANQUIL WITH STUNNING VIEWS & NATURE ALL AROUND - THIS UPPER MISSION HOME HAS IT ALL. Found at the top of a private laneway this lovely home offers wonderful lake, city, mountain & valley views that can be enjoyed from almost every room in the home. This well-built 3,600+ square foot 3-storey walkout basement home offers 4 bedrooms plus den & 4 bathrooms. With warm & welcoming wood accents/beams & hardwood floors, this home also offers an abundance of natural light with 18 ft. ceilings & oversized floor-to-ceiling windows to take in the amazing views - AND the sunsets. The open concept living/dining/kitchen (with eating nook) areas offer an efficient & popular floorplan. The kitchen comes complete with a Wolf gas stove, hood fan, stainless side-by-side refrigerator, a Bosch dishwasher, wine fridge & wet bar, a large island with double sinks, plus a butler's pantry. The main floor also offers a den, powder room, plus a large laundry/mud room area. The primary bedroom with view balcony offers a 5-piece ensuite. There are two other bedrooms on the upper level, plus a full bathroom & an inside balcony to take in the views. The basement offers a recreational room, a large bedroom with ensuite, plus two large storage rooms. The roof was replaced in July 2025 & there are new basement carpets. The home has central air, a BBQ gas-line, underground irrigation & a fenced back yard. The home sits beside a greenbelt area complete with walking paths. Come see this lovely home today. (id:60329)
RE/MAX Kelowna
3052 Ensign Way
West Kelowna, British Columbia
Your Shannon Lake family home awaits! 3 bedrooms + den, 2 bathrooms, stunning lake views and a large backyard — all of this at an accessible price point. Upstairs, the living room offers sweeping views of Lake Okanagan and the city, with direct access from the kitchen to the backyard, perfect for BBQs, family dinners, and simply unwinding as the sun goes down. The kitchen is set off to the side overlooking the lake while the living and dining area welcome natural light through sliding doors and a wall of windows, bringing the outdoors in! The primary bedroom has doors to the balcony along with a private ensuite and a double closet. Two more bedrooms and a full bathroom round out the main floor. The lower level adds even more space, with a den for work or study, a large laundry and storage area plus and a rec room complete with your own infrared sauna! Out back, enjoy a sunny yard with room for kids, pets, and a garden, plus a cherry tree for a touch of Okanagan charm. It’s the kind of yard that makes summer feel endless! The property includes an attached 2-car garage, room for an RV or trailer beside the garage, and plenty of extra parking on the driveway and street. This perfect starter home is a smart move for families seeking both lifestyle and value. Great space, great views, and great value—this Shannon Lake family home won’t last long! (id:60329)
Royal LePage Kelowna
1150 Mcpherson Place
Penticton, British Columbia
This beautifully renovated half duplex offers over 1,700 sq ft of bright and functional living space in a quiet, family-friendly neighbourhood just steps from the scenic Penticton Creek trails. Featuring 4 bedrooms, 2 bathrooms, plus large rec room, this home provides plenty of room for families of all sizes. The main living areas are warm and inviting with fresh, modern paint tones and new flooring throughout. Both bathrooms have been tastefully updated with new tiling, vanities, and a brand-new shower on the lower level. The spacious kitchen and open layout make everyday living and entertaining a breeze. Step outside into your private, fully fenced backyard—complete with a patio area and mature trees that create a shaded oasis, perfect for enjoying those long Okanagan summers. Move-in ready with numerous upgrades, this property combines comfort, style, and convenient access to nature, while still being close to schools, shopping, and amenities. (id:60329)
RE/MAX Penticton Realty
Century 21 Assurance Realty Ltd
1474 Yankee Flats Road
Salmon Arm, British Columbia
Discover this stunning custom log home, built in 2011 and perfectly set on 2.51 acres with privacy, charm, and modern updates. Designed with an open-concept layout, the main floor hosts a spacious great room, a beautiful kitchen with eating bar, two bedrooms and primary bathroom with clawfoot tub. French doors leading to a full-length covered deck with sweeping southeast views. This house is truly amazing for entertaining! Upstairs, the oversized primary bedroom offers a walk-in closet, ensuite, and custom king bed, while the loft overlooking the great room provides a bright studio or office space. The fully finished lower level includes a media room / home gym, storage, and a sealed cold room. Recent updates include fresh paint, a newly stained deck, a propane stove, and newer washer/dryer. Out front is a 28 ft round above ground pool on a cement pad and beautifully landscaped grounds feature a tranquil fishpond, while the upper bench area—accessible by separate driveway or quad trail—includes a woodshed, chicken house, and pole barn with endless off-grid possibilities. In March 2025, a brand-new 30x40x14 shop with 200-amp service was added, perfect for hobbies, storage, or business use, along with a brand-new 8-foot privacy fence. With abundant parking and space for all your lifestyle needs, this immaculate property combines rustic elegance with modern convenience—move-in ready and waiting for you. (id:60329)
Homelife Salmon Arm Realty.com
1417 105 Avenue
Dawson Creek, British Columbia
This great little setup gives you a modern 1-bedroom suite above a roomy double garage. The garage has a concrete floor and 200 AMP service, perfect for parking, storage, or a hobby space. Upstairs you’ll find a bright living area with galley kitchen, modern cabinets, full bathroom, in-suite laundry, and a comfortable bedroom. It’s private, functional, and easy to maintain — a great option for rental income, guests, or downsizing. Currently rented to a long term tenant (who would love to stay) @ $1,450 per month plus utilities. Call the listing agent today to view. (id:60329)
Royal LePage Aspire - Dc
5506 Jackpine Lane
Osoyoos, British Columbia
This charming 2-bedroom, 1-bath home set on nearly 0.19 acres of beautifully treed land—the BACK LANE to this property is a bonus for your ideas. Parking area provides enough room for RV/boat parking. The spacious yard off a covered deck offers a great entertainment area and endless potential for gardening, creating a private oasis, or even adding a pool. Inside, you'll find a versatile attic space ideal for a home office, music room, or play area. The exterior features LOW maintenance vinyl siding and a durable metal roof (installed approx. 10 years ago), a separate entrance to the basement offering suite potential. This home is in a prime location just a short walk to the beach, parks, restaurants, and a local coffee shop, this home truly has it all. Have a look. For more information or to schedule a showing Call Carol 250-485-2238 (id:60329)
Century 21 Premier Properties Ltd.
5901 Main Street Unit# 15
Osoyoos, British Columbia
PRIVATE WATERFRONT, just steps to the beach, bring your WATERCRAFT, this is the cutest cottage style RV (does not have to be moved) and has a TIKI BAR shed for storage too, This RV lot offers ownership in the co-op association which gives you a share in the entire park, clubhouse, swimming pool, dock and allows RENTALS, weekly and monthly - laundry and showers available on site - This park is close to golf courses, restaurants and family entertainment. Annual fee $2900. includes taxes, cable and park maintenance. (id:60329)
Century 21 Premier Properties Ltd.
3000 Ariva Drive Unit# 3307
Kelowna, British Columbia
Welcome to this stunning 1-bedroom + den, 1.5-bathroom residence in Ariva, a modern 2023-built development offering upscale living and resort-style amenities. Thoughtfully designed with luxury and comfort in mind, this condo features hardwood flooring and a gourmet kitchen with Dekton countertops, a waterfall-edge island, and and premium appliances including a gas range. The open-concept living space is anchored by a sleek gas fireplace—and with gas included in the strata fees, your gas range, fireplace, fire pit and BBQ are all covered. The showstopper is the expansive tiled patio, ideal for year-round enjoyment, complete with power privacy shades, a built-in heater, BBQ with timer, and gas rough-in for a future fire pit. Perfectly located just across the bridge, you’re only minutes by car or bike to downtown Kelowna, while still enjoying a peaceful, private setting away from the hustle. Residents enjoy access to Ariva's impressive amenities: a secluded outdoor pool, hot tub, pickleball courts, bistro, and vibrant community gathering areas. Secure underground parking offers peace of mind, and the absence of Property Transfer Tax makes this opportunity even more attractive. Whether you’re looking for a stylish home or a low-maintenance investment in a vibrant community, this condo delivers it all. (id:60329)
Royal LePage Kelowna
