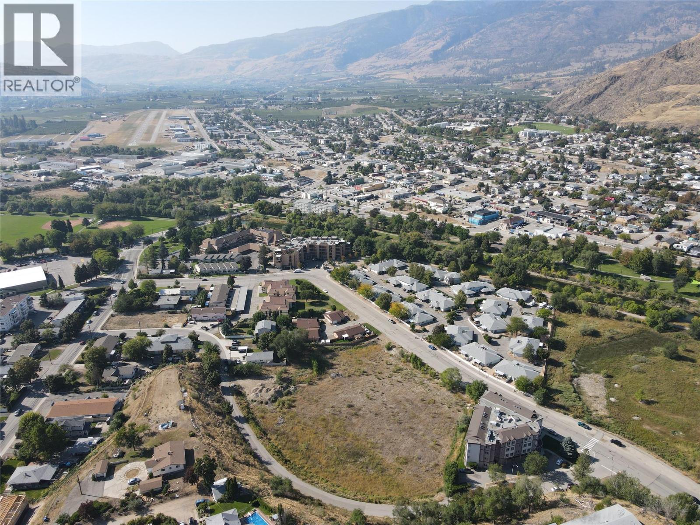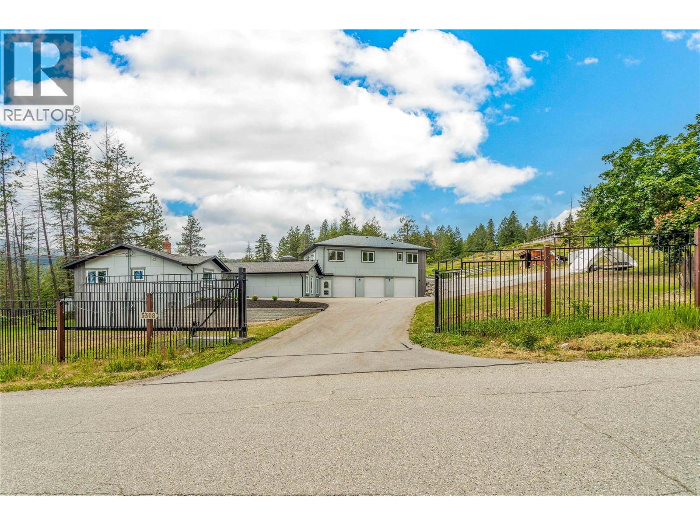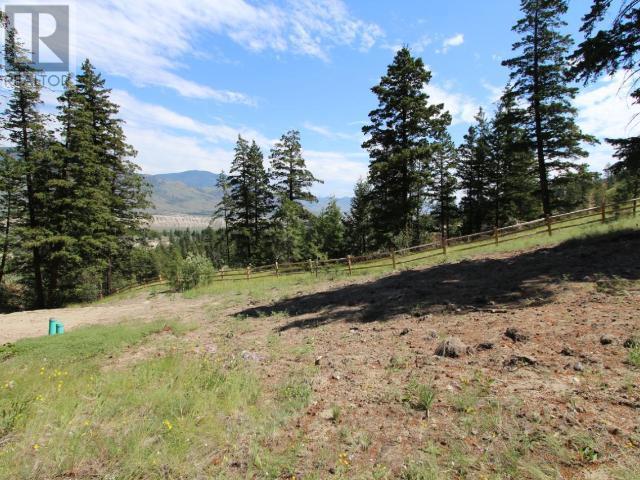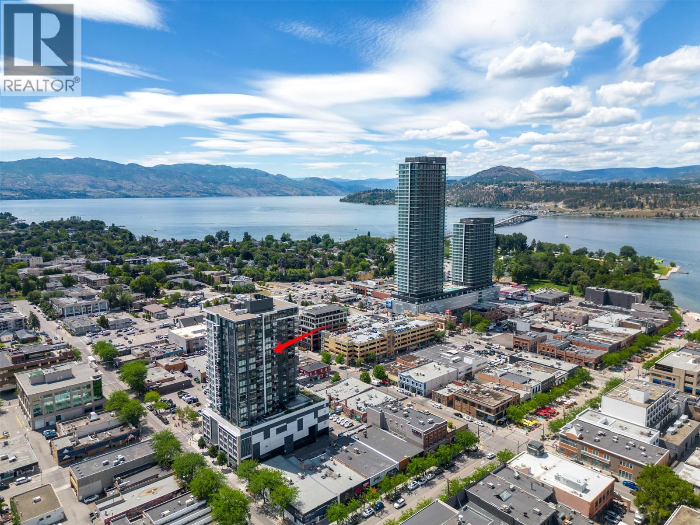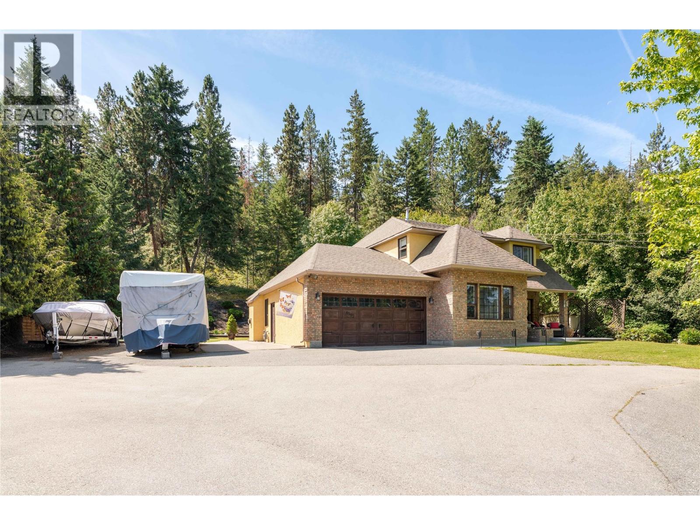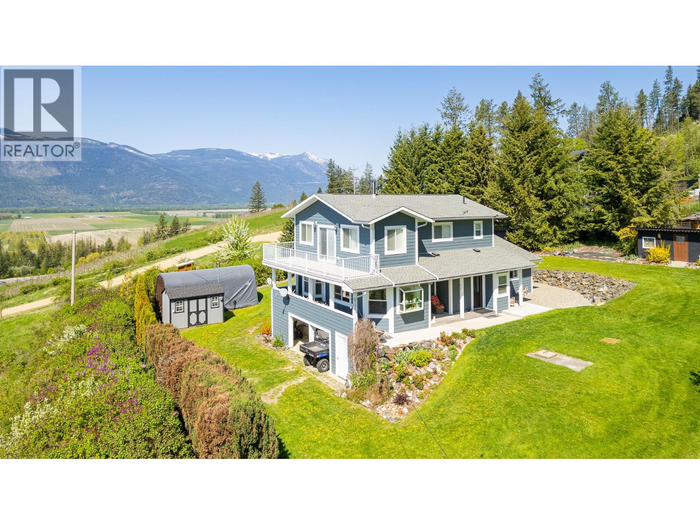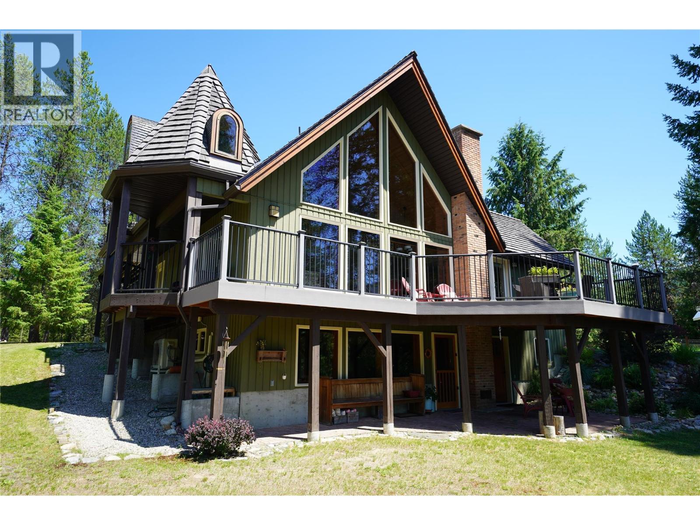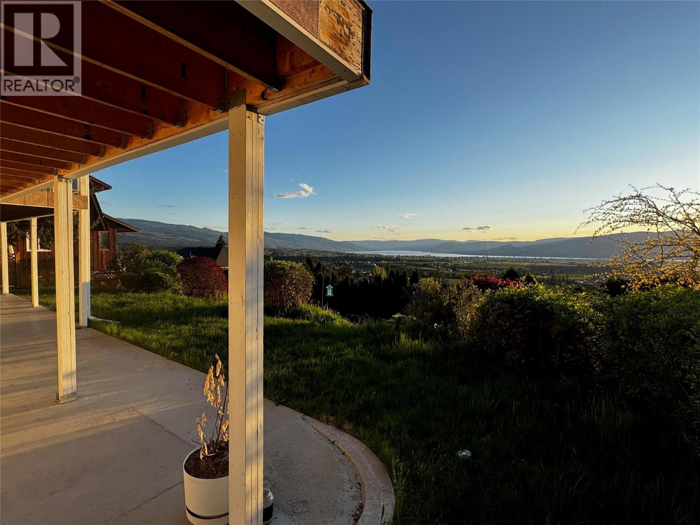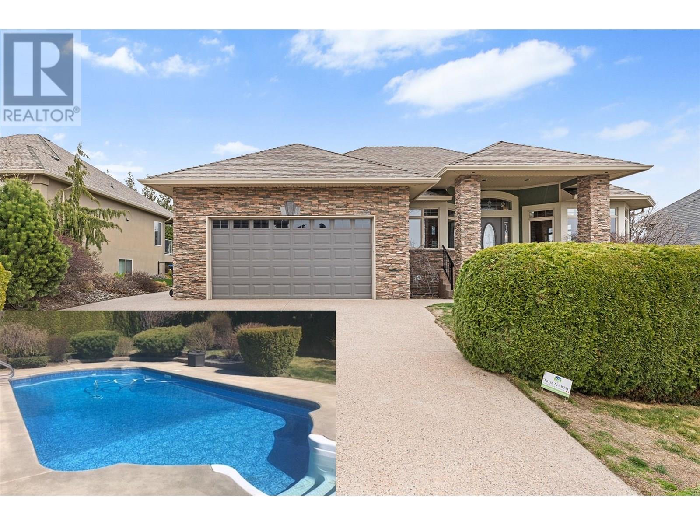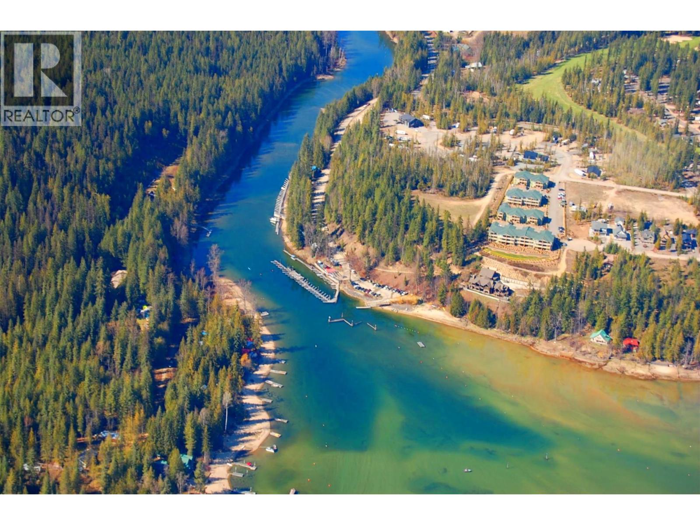437 Salamander Avenue
Oliver, British Columbia
A rare 2.83 acre opportunity in Oliver, the Wine Capital of Canada. This property is ideally suited for a 4 - 6 storey condominium development, with plenty of space for parking while not compromising on building design Oliver is embracing growth and is encouraging a higher-density housing here, creating a clear path for developers to meet the rising demand. The location offers the best of both worlds, set in a peaceful neighborhood while being minutes from downtown, schools, and local parks. Two renowned golf courses and endless vineyards are right at your doorstep, adding to the appeal for future residents. Whether it’s families, downsizers, or first-time buyers, the demand is here and so is the chance to shape Oliver’s future. (id:60329)
Exp Realty
5308 Law Street
Peachland, British Columbia
The perfect multigenerational family property, this beautifully renovated home situated on 2.47 acres in the hills of Peachland is sure to impress! Fully fenced w/security gate, driveway that leads to the main house as well as to the upper level of the property where the private 3 bed legal suite is located. The two living spaces are separate from each other and create an ideal living arrangement. Main home is just over 3400 sqft, 4 bed plus den and 4 bathrooms. European windows/doors are triple glazed and feature multi point locks for added security and efficiency. Open concept main floor w/ modern kitchen, beautiful appliances, custom lighting and high end window coverings. Patio w/pergola and electric roll screens for comfort. Master suite has lavish ensuite w/steam shower. Leading to the garage is an indoor hot tub area with massive 12 person hot tub and sauna that are all included. Oversized triple garage with epoxy floors. Upper level suite is almost 1400 sqft, featuring its own private oversized single garage, carport and this LEGAL suite is 3 bed, 2 full bath. Modern finishing and an open concept living space with forced air heating and even a massive patio space with a view! The property is almost 2.5 acres with space to build a detached shop where you could have a home based business. Was a horse property so there is fenced paddocks and an outbuilding being used as storage. Very well constructed and versatile! Check out the virtual tour and marketing video! (id:60329)
Century 21 Assurance Realty Ltd
10615 Elliott Street Unit# 103
Summerland, British Columbia
NEW TOWN HOMES!! PETS ALLOWED!!Immediate possession available! Welcome to Jayaan Villa! 3 bedroom, 3 bathroom, double garage town home units NOW COMPLETE, consisting of 4 - 3 unit buildings, in a fantastic location in downtown Summerland. 2 car garage, high efficiency furnace and heat pump, full appliance package, laminate kitchen cabinets with quartz counters, landscaped and irrigated yard and pet friendly too! Easy walking distance to downtown shops, restaurants, schools, rec centre, arena, etc **Please note measurements taken from preliminary building plans, all images are of a completed unit and options may vary depending on Buyer's choices. Price is +GST. (id:60329)
Giants Head Realty
10615 Elliott Street Unit# 110
Summerland, British Columbia
NEW TOWN HOMES!! PETS ALLOWED!! Immediate possession available! Welcome to Jayaan Villa! 3 bedroom, 3 bathroom, double garage town home units NOW COMPLETE, consisting of 4 - 3 unit buildings, in a fantastic location in downtown Summerland! 2 car garage, high efficiency furnace and heat pump, full appliance package, laminate kitchen cabinets with quartz counters, landscaped and irrigated yard and pet friendly too! Easy walking distance to downtown shops, restaurants, schools, rec centre, arena, etc **Please note measurements taken from preliminary building plans, all images are of a completed unit and options may vary depending on Buyer's choices. Price is +GST. (id:60329)
Giants Head Realty
3100 Kicking Horse Drive Unit# 18
Kamloops, British Columbia
Large sized building lot in the beautiful the Benchlands .85 acre lot (131'x308')backing on to greenspace with beautiful panoramic views and privacy, only steps from trails and recreation. Build your dream home which can include a detached shop (80m2: ie 24x36) Suited for all types floor plans. Fantastic opportunity to build your forever home (id:60329)
Royal LePage Kamloops Realty (Seymour St)
1588 Ellis Street Unit# 1601
Kelowna, British Columbia
Phenomenal value at ELLA, Kelowna’s most central downtown luxury condo building. This spacious 2 bedroom 2 bathroom home offers STUNNING water and mountain views. Enjoy a proper foyer entry leading into the home where you wil pass your full size laundry. Step into the gourmet kitchen complete with gas range, built in wall oven, quartz backsplash and double waterfall edge kitchen island. Unlike many condos built in the past decade, this home has room for a dining room table in addition to a comfortable living area. Step out onto the generous sized patio where you can enjoy water views in two directions and watch the sunset almost year round. The master suite is spacious with a lake view and leads into an ensuite complete with double vanities mounted on a ceramic tile surround wall. Unwind in your frameless 10 mm glass shower with detachable wand showerhead. Your second bedroom also features a water view with easy access to the second bathroom. Enjoy one underground parking stall in the secure parkade. Electric vehicle charging stations are available for ELLA residents’ exclusive use. The building boasts a bike & pet washing station, resident bike storage & guest suite for resident’s visitors. Groceries, dining, shopping, fitness, yoga and other recereation are literally steps from your door 365 days a year. Low strata fees. Measurements taken from iguide. (id:60329)
Oakwyn Realty Okanagan
4692 Gordon Drive
Kelowna, British Columbia
Ideally located in the heart of the Lower Mission, this warm & welcoming family home sits on an expansive corner lot surrounded by mature greenery. Exceptionally private & quiet, the property feels like a retreat while being central to everything—schools, beaches, shops & the new Upper Mission Village shopping centre are just minutes away. Inside, the home is light, airy & move-in ready, with oversized windows & skylights flooding the space with natural light. The main level features hardwood flooring throughout & a timeless, functional layout. The classic eat-in kitchen includes granite countertops, a gas range, white cabinetry & a custom pantry hutch. The backyard is a sanctuary of its own—completely private, beautifully treed & designed for year-round enjoyment, complete with a hot tub. Living & dining spaces flow seamlessly, with a versatile den that can easily double as a fourth bedroom, plus a family room & half bath rounding out the main floor. Upstairs, three bedrooms include a generous primary retreat with a walk-in closet & bright ensuite featuring a soaker tub. Ample storage is built-in throughout, including large closets & a full crawl space spanning the home’s footprint. Parking is never a concern here—a massive driveway easily accommodates an RV, boat, or multiple vehicles, in addition to a double garage. This is more than a home—it’s a lifestyle. Whether you’re a first-time buyer, growing family, or savvy investor, this exceptional Lower Mission property offers the rare balance of privacy, convenience & everyday comfort. (id:60329)
RE/MAX Kelowna - Stone Sisters
5650 Bathie Road
Wynndel, British Columbia
Incredible opportunity to purchase a beautifully renovated home, situated on 4.69 acres of property in Wynndel with absolutely stunning views of the Creston Valley. If you are a gardener or even just someone who loves being out in their yard this is one property that you do not want to miss. Sprawling lawns, perennial flower beds, a large fenced garden area and so much more. The upper sundeck or lower covered deck provide outdoor living space for your enjoyment as well. The Sellers had an entire makeover done on this home in 2017, it is updated and upgraded throughout. The main floor office can easily convert to another bedroom, the upstairs hobby room can be a nursery, and the primary bedroom is like a dream with a huge walk in closet, a corner nook to read or watch tv, and a 30' x 8' sundeck with unobstructed panoramic views in every season. The lower level of the home offers a workshop, cold room and plenty of storage. With 2 garden sheds and another workshop on the property, an attached single garage, and a lower level concrete pad outside the basement entry there is so much added outdoor space. This is a one of a kind property on the market right now, call your REALTOR and book a showing, imagine yourself living here (id:60329)
Century 21 Assurance Realty
3306 Krestova Road
Krestova, British Columbia
Welcome to The Turret House, a stunning 3-bed, 3-bath home on 2.02 private acres with breathtaking Selkirk Mountain views, recent updates completed to the house and a final building permit completed. Designed for both comfort and style, this home offers a perfect setting to relax, entertain, or spend time with loved ones. This retreat features a bright, open layout with a dramatic 20-ft cathedral ceiling, wide-plank maple hardwood floors, custom maple cabinetry, and sleek granite countertops. Enjoy in-floor heating in the kitchen and primary ensuite, plus a cozy soapstone wood stove. Recent upgrades include a new hot water tank, state-of-the-art well pump, and in-house water filtration system, A new heat pump and brand new upper deck lining and railing. The whole-house electric furnace ensures year-round comfort. The versatile basement includes an infrared sauna, bar sink, fridge, family room, and bonus areas, with potential for a private in-law suite. Outside, a 25x34 steel garage, woodshed, garden shed, and fire pit enhance the property. Close to Evergreen Market, Frog Peak Cafe, and Crescent Valley Regional Park, this serene oasis offers the perfect blend of nature and modern living. At 3306 Krestova Road, bask in the beauty of nature while enjoying the comforts of contemporary living. Whether sunbathing on the deck, stargazing, or hosting friends and family, this rural oasis offers the perfect setting for your Kootenay lifestyle. Your dream Kootenay home awaits! (id:60329)
Fair Realty (Nelson)
1270 Toovey Road
Kelowna, British Columbia
STUNNING VIEW OF LAKE, CITY AND VALLEY all the way from WESTBANK to the AIRPORT! Easy access Level Entry Rancher with full finished Walkout basement with 1 Bed SUITE on a tiered .22 Acre Pool sized lot - offers incredible opportunity to make your dream happen! Formal Living room off entry with large floor to ceiling Wood Burning Brick Fireplace. Eat in Kitchen with stainless steel appliances, peninsula bar, and window over sink to enjoy the spectacular view up and down the Valley. Huge Lovely covered tile floor deck off of the kitchen with tons of room for BBQing, lounging, and entertaining. What a place to enjoy morning coffee, lunch and dinner taking in the spectacular Views and picturesque Sunsets. 3 Bedrooms up plus 1 Full bathroom. Big Primary bedroom with double glass doors leading to the deck and View, plus a semi updated 2 piece Ensuite. Downstairs has a massive games/family room down with a Center Brick setting with wood stove. Bonus self contained 1 bedroom/ 1 bathroom Suite in walk out basement with maple shaker kitchen and stainless steel appliances. Shared laundry. Terraced back yard has real potential for some amazing gardens, grass and play areas. Large Hot tub is ""as is"". Single attached carport with extra open parking, and bricked patio area off of the front entry. Note bunker area under carport on plan is being filled in. Lots of potential here! Quick possession possible. (id:60329)
Royal LePage Kelowna
3079 Thacker Drive
West Kelowna, British Columbia
Well cared-for family home in neighborhood of Lakeview Heights. Large covered exterior brick pillared entry welcomes you into the spacious formal foyer with barrel ceiling. This home offers 4 bedrooms, 3 baths, and an office or 5th bedroom/flex room. The main level features a spacious layout including living room with gas fireplace dining room, and kitchen with adjoining family room, an office/flex space, a generously sized primary & one additional bedroom. Featuring coffered and vaulted ceiling, and hardwood flooring on the main as well. The kitchen features white cabinetry with granite countertops, a center island with contrasting grey cabinets, and stainless-steel appliances. Off the kitchen is a breakfast nook. The main floor master suite offers a 5-piece ensuite, walk-in closet, and access to the patio leading to the incredibly private backyard and pool! Enjoy outdoor living on the patio off the family room, which includes ample room for patio furniture. The patio leads to the large, private and fenced backyard with a large pool to enjoy the hot Okanagan summers. The lower level is a great entertainment space with a rec room, den, and 2 additional spacious bedrooms. Two-car garage with ample parking on the aggregate paved drive. Fully landscaped with mature shrubbery and privacy hedging. Mountain & partial lake view. For those seeking a spacious family home close to schools, Lakeview Heights shopping ,and Okanagan lake. Bare land strata fee is paid once annually. (id:60329)
Unison Jane Hoffman Realty
3460 Parkway Road Unit# #a201
Enderby, British Columbia
Beautiful corner unit on desirable 2nd floor of the Lake front building A at Lakeside Estates which offers a large outdoor pool and hot tub, as well as private air strip privileges for owners. This sought after building is steps away from beautiful golf course and restaurant-clubhouse, the shores of Mabel Lake, two marinas, a camp store and plenty of walking trails, not to mention crown land for year round recreation. Don't miss out on this opportunity to start making memories with family and friends! It can also be rented out for income. The area is a gem that people from Alberta and BC have discovered to escape to-- You'll find friends and fun here! This unit features two large decks for dining and entertaining, two bedrooms, and a large ensuite with separate glass shower and soaker jet tub and walk-in closet in the primary bedroom. The kitchen is well-appointed with sit up counter, stainless steel appliances, built in pantry with automatic light for convenience. There's insuite laundry, lots of closet space, and an outside lockage storage area. Enjoy the resort lifestyle! Boat slips are available. Make an appointment to view and see why everyone loves Mabel Lake Golf and Airpark! (id:60329)
Exp Realty (Kelowna)
