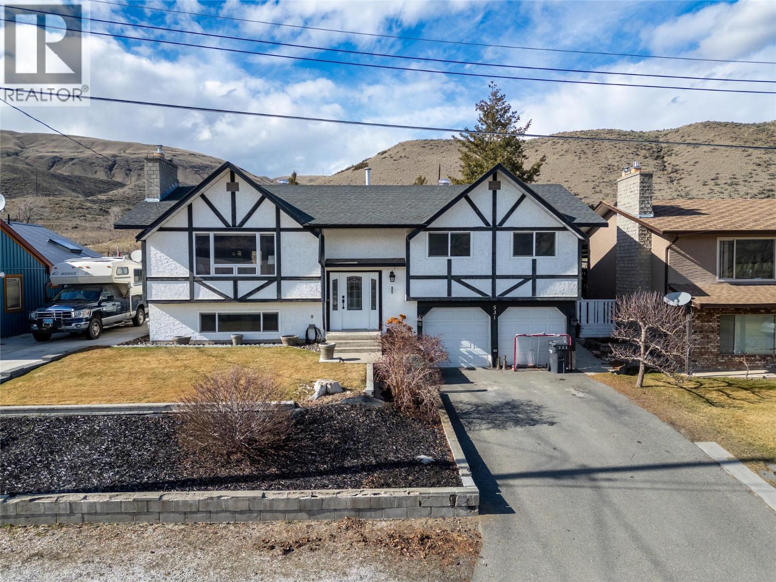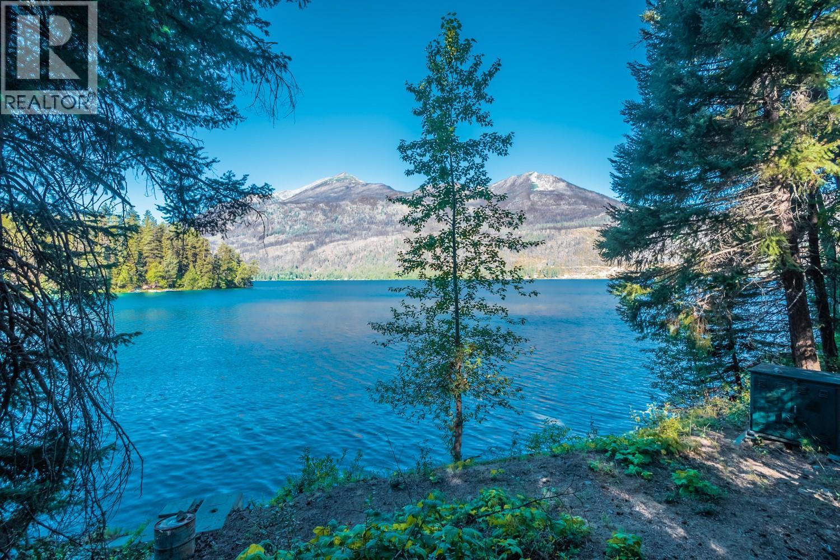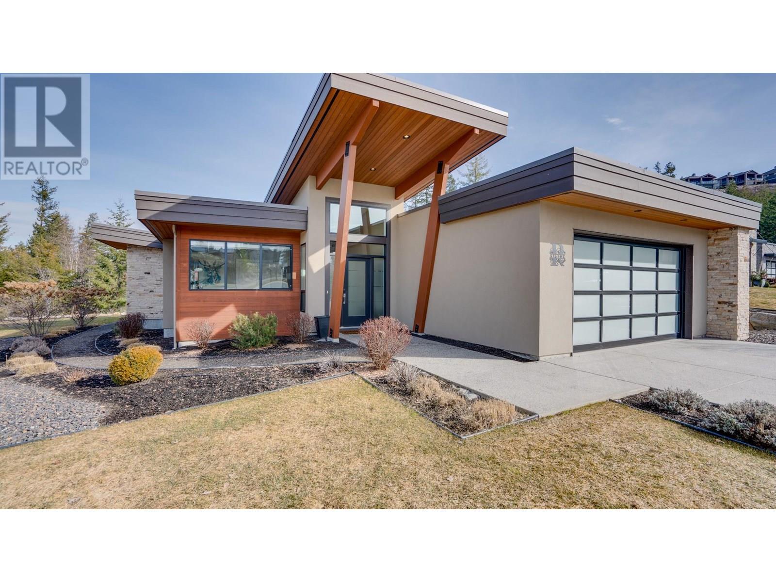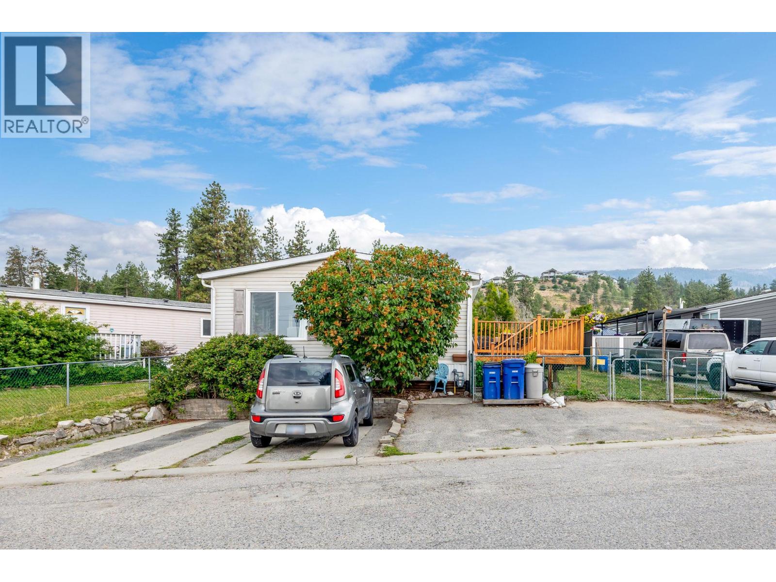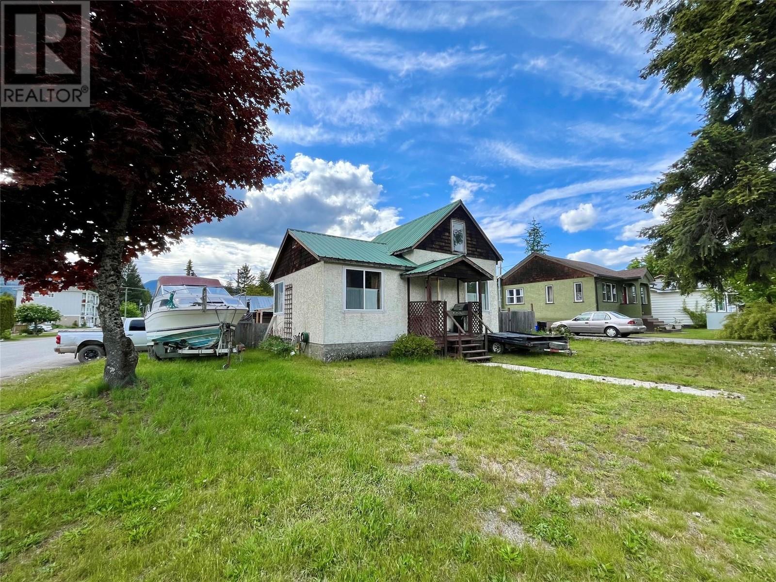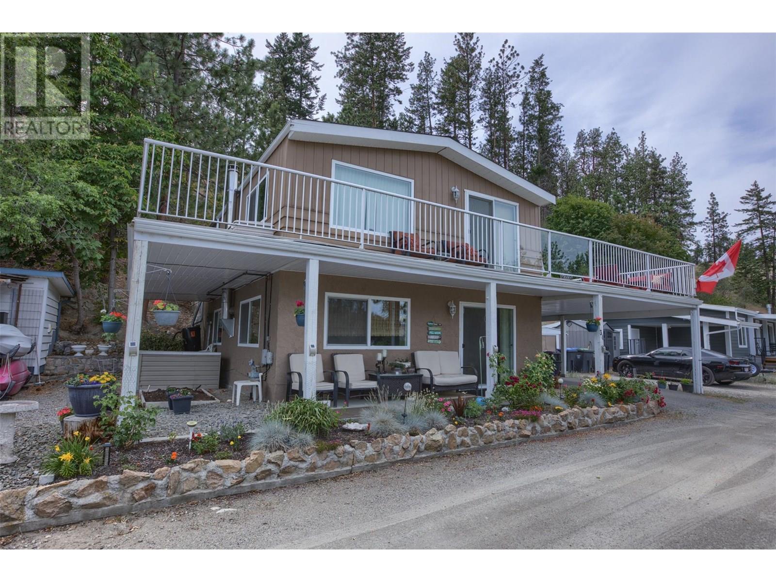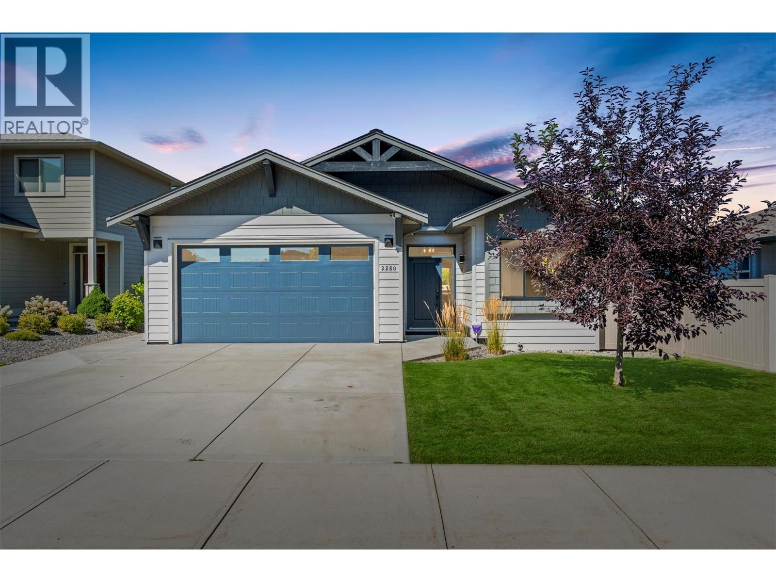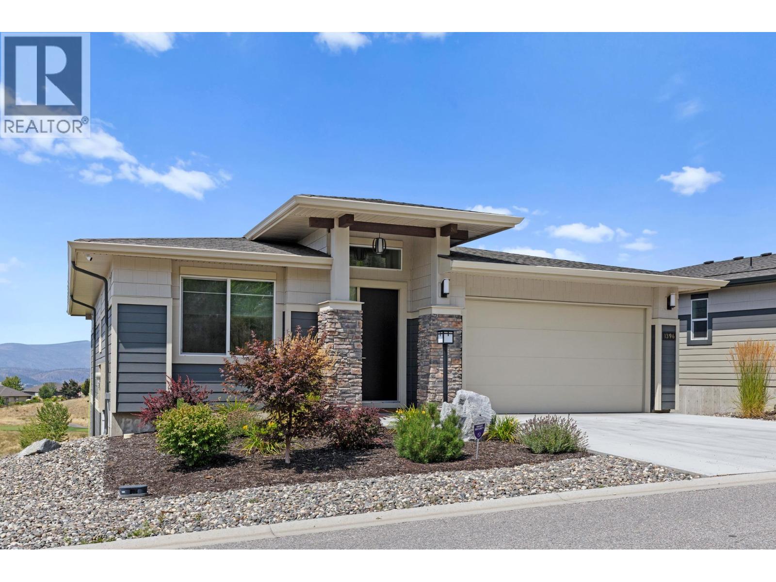531 Pine Street
Ashcroft, British Columbia
Don't miss this new listing in North Ashcroft. This home offers convenience, comfort, and modern upgrades, all within walking distance of everything you need. Located just a short walk from the Ashcroft Pool, schools, The Hub, and Desert Hills Farm, this home is perfect for families and those who love an active lifestyle. Inside, the home features new hardwood flooring, an updated kitchen with a spacious new island and LED lighting and a bright open-concept layout with a cozy gas fireplace. The large dining area opens onto a covered deck, perfect for entertaining. The main floor includes three spacious bedrooms and two full bathrooms, with massive windows that showcase stunning mountain views. The partially above-ground basement is filled with natural light and offers a flexible rec room that could be used as a home gym, playroom, or workspace. There is also potential for a fourth bedroom, a two-piece bathroom, a laundry area, and direct garage access. The double-car garage provides endless possibilities, whether for parking, a workshop, or even a music studio. A back door entrance adds suite potential for additional income. Outside, the fully fenced backyard features cedar hedges for privacy, ample sunshine for a garden or even a pool, and space for backyard chickens. With the Ashcroft Pool just down the street, this home offers both relaxation and recreation in an unbeatable location. (id:60329)
Exp Realty (Kamloops)
4431 Lakeview Road
Lillooet, British Columbia
**Gun Lake South Waterfront Building Lot!** Embrace the tranquil beauty of Gun Lake with this stunning 1.9-acre waterfront lot, with a 116 of frontage on Gun Lake! perfectly situated for your year-round dream home or recreational retreat. This flat, cleared building lot at tope of property, features a convenient circular driveway and easy access off Lakeview Road, ensuring a seamless transition from your everyday life to a peaceful lakeside haven. Key Features: - **Prime Location:** Located on the South Waterfront of Gun Lake, offering breathtaking views of Mount Penrose. - **Utilities Ready:** Water and power pole available on-site, with a complete water intake system from Gun Lake, accompanied by a Water License. ** Several non conforming outbuildings included ** Driveway features secure locked gate - **Natural Beauty:** The property is partially treed, providing both privacy and stunning vistas. - **Easy Access:** A well-maintained road leads down to the lake, making it easy to enjoy all that waterfront living has to offer. Don’t miss this rare opportunity to own a piece of paradise. Whether you envision a cozy cabin or a luxurious home, this lot is ready for your personal touch. BUYERS MUST HAVE A BUYERS AGENT/REALTOR PRESENT WHEN VIEWING THE PROPERTY. **Marketed by:** Dawn Mortensen Lillooet Real Estate Royal LePage Westwin Realty Contact us today to schedule a viewing and start planning your future at Gun Lake! (id:60329)
Royal LePage Westwin Realty
450 Predator Ridge Drive Unit# 1
Vernon, British Columbia
Nestled in the coveted Whitetail subdivision at Predator Ridge, this modern 1,784 sf rancher sits on a large corner lot with stunning views of the 3rd green. It offers 3 bdrms, 2 baths, and a dedicated laundry area, all flowing into an open-concept kitchen, living, and dining space that leads outdoors. The gourmet kitchen impresses with quartz countertops, stainless appliances (Fisher Paykel) , a spacious island, an impressive butler's pantry, and an add'l walk-in pantry, complemented by hardwood floors in neutral tones. The master suite features large windows overlooking the green and a spa-like ensuite with double sinks, a deep soaker tub, glass-enclosed shower, and heated tile floors. An expansive covered deck adds extra living space for entertaining or relaxing. Additional highlights include geothermal heating/cooling, an attached double garage with a cart bay, and a transferable golf membership. Designed for an easy “lock and leave” lifestyle, homeowners enjoy full landscaping services and extensive rec amenities included in the strata fee. With two world-class golf courses, a clubhouse, rec center, hiking/biking trails, yoga platforms, pickleball, and tennis, this community offers a true lifestyle retreat. Plus, with Kelowna Airport 23 minutes away, Silver Star Ski Resort 45 minutes away, and just nearby Sparkling Hill Wellness Hotel with its world-class spa, Predator Ridge is not just a home. Phase 2 Golf Membership available for $55,000 , Plus transfer fee, EXEMPT FROM SPEC/VACANCY TAX (id:60329)
Coldwell Banker Executives Realty
3104 Lakeview Cove Road
West Kelowna, British Columbia
Looking for a home with incredible views, close to town and ample garage and storage? Then you must see this gorgeous lake view home with a 2.5 car garage, room for a recreation vehicle + suspended slab for all your storage needs! Breathtaking lake, city & valley views from this custom built 4 bed, 3 bath home on a rare private lot. Featuring hickory engineered hardwood floors and soaring ceilings throughout, this home is designed for both comfort and style. The living room offers 11'6 ceilings, a gorgeous stone surrounded gas fireplace and glass sliding doors that open to a fully covered back deck, perfect for enjoying the scenery year round. The chef's kitchen is equipped with stainless steel appliances, a gas stove, a spacious island with an eating bar and a walk-in pantry. Solid-core Alder interior doors throughout the main level. On the lower level you will find an open games rm that is prepped for a wet bar or kitchen, with a 4th bedroom prepped for a washer/dryer, ideal for a future suite. If that is not enough space, there is a suspended slab area with outside access that would make an incredible shop, gym or theater. Step outside to the covered lower-level patio, where a hottub awaits. The generously sized yard is perfect for a pool overlooking the view and comes with underground irrigation. A 2.5-car garage, along with ample driveway parking, provides plenty of space for vehicles and storage. Plus, a 30-amp outlet outside the garage too for a future EV charger. (id:60329)
RE/MAX Kelowna
3270 Shannon Lake Road Unit# 23
West Kelowna, British Columbia
Welcome to Park Lake Estates, a quiet and family-friendly mobile park nestled in the heart of the Shannon Lake neighbourhood of West Kelowna. This 3 bed 2 bath 1230 sq ft model is well maintained with lovely updates, plenty of parking, and a large fully fenced yard ready for kiddos, pets, and plenty of room for outdoor activities! This mobile offers a comfortable layout with sizeable kitchen and living spaces, along with in-unit laundry and storage area. It comes nicely updated throughout with “big ticket” upgrades including a new roof (2023) and installed central air. Moving outside you will love spending quality time on the large deck and in the generous sized yard, complete with a fully detached powered workshop! Park Lake Estates is centrally located just minutes to Shannon Lake Elementary and all of life’s amenities including grocery stores, wineries, beaches, golf courses, daycare, vet care, and restaurants. Pad rental also includes water and sewer. New buyers and any pets require park approval. Credit score of 700 or better is also required for Park Lake. A fantastic condo or townhouse alternative - book your private showing today! (id:60329)
Royal LePage Kelowna
302 6th Avenue Nw
Nakusp, British Columbia
Nestled on a corner lot in the heart of downtown Nakusp, this charming 2-bedroom, 2-bathroom home offers a perfect blend of comfort and convenience. Ideal for first-time homebuyers or as a cozy investment property, it features a private backyard space, a sundeck for outdoor relaxation, and a garage for storage. Enjoy stunning mountain views and easy access to all local amenities, including shops, cafes, and the waterfront promenade. Whether you're starting your homeownership journey or seeking a rental opportunity in a picturesque setting, this property is a must-see. (id:60329)
Royal LePage Selkirk Realty
9510 Highway 97 Unit# 194
Vernon, British Columbia
Brand New 2 Bed, 2 Bath Home in Desirable Lawrence Heights Adult Community Welcome to your new home in Lawrence Heights — a beautifully maintained and well-established adult community just minutes from town! This brand-new 2 bedroom, 2 bathroom residence offers modern comfort in a peaceful setting. Step inside to an open-concept main living area with durable vinyl plank flooring and clean gyproc walls throughout. The bright, white kitchen features an island with built-in storage and power, plus a walk-in pantry for added convenience. The spacious living room is perfect for relaxing or entertaining, complete with a cozy gas fireplace and three large windows that flood the space with natural light. The primary bedroom boasts a walk-in closet and a private en-suite with a luxurious double shower. Pets are welcome with park manager approval (up to two medium dogs allowed). Very spacious lot with plenty of room to add a garage. Located less than 15 minutes from town and only 5 minutes from the golf course, this home offers the best of both tranquility and accessibility. Additional Features: Pad rental: includes water, garbage, and road maintenance Private septic system Water usage over 45 cubic meters/month billed at $0.75/m³ Quick possession available Price is plus GST Don’t miss this opportunity to join a friendly, adult-oriented community in a stylish, low-maintenance new home! (id:60329)
RE/MAX Vernon
6711 Highway 97 Unit# 34
Peachland, British Columbia
One-of-a-Kind Lakeview Home at Antler’s Beach in Peachland, BC This is not your average mobile home! Perched at the top of the park in a peaceful, natural setting beside Hardy Falls, this 4-bedroom, 3-bathroom home offers a rare walkout lower level and a layout that truly feels like a house. Enjoy panoramic Okanagan Lake views from the expansive wraparound deck—perfect for morning coffee, evening wine, or entertaining with a view. Surrounded by mature trees on a quiet dead-end street, this home offers exceptional privacy in a 55+ adult-oriented park. Inside, you'll find a bright & spacious interior featuring a large living room with picture windows, a family room, dining area, and multiple access points to the deck. Beautifully updated kitchen w/ gas range hood fan & sitting area. Generous room sizes, a functional layout, and low pad rent of just $445/month (confirmed on park application), this home offers incredible value in one of the Okanagan’s most scenic lakeside communities. 4 Bedrooms | 3 Full Bathrooms Walkout lower level—rare in mobile homes Massive wraparound deck with lake views Bright and spacious with multiple living areas Adult-oriented 55+ park. Covered carport Low pad rent: $445/month Enjoy the serenity of nature and the beauty of the lake—just minutes from Peachland’s waterfront, shops, and restaurants. This one is truly special! (id:60329)
RE/MAX Kelowna
2280 Nordstrom Avenue
Armstrong, British Columbia
Discover the perfect blend of space and comfort in this spacious rancher with a a full basement. ! This expansive home features 4 bedroom, den, and 3 bathrooms, designed with an open concept layout that’s perfect for everyday living and entertaining. Step into a welcoming foyer that flows seamlessly into a bright, airy living area. The modern kitchen is a chef & entertainers delight, boasting stainless steel appliances, laminate butcher block style countertops, and a spacious island. Adjacent to the kitchen is a cozy dining area that leads into the living room complete with natural gas fireplace and tray ceiling. Escape to the primary suite, your personal retreat featuring a generous walk-in closet and a luxurious en-suite bathroom. Two additional bedrooms, laundry room and access to double car garage complete the main level. Whether you need guest rooms, home offices, or playrooms for the kids, the basement with 9 foot ceilings is the perfect addition. Basement is insulated concrete forms. The outdoor space is just as impressive, with a barbecue area beautifully landscaped backyard that’s perfect for relaxation and entertaining. Enjoy summer barbecues on the patio, or simply unwind in your private green oasis. You’re just minutes away from local amenities, including parks, shopping centers, and top-rated schools, making it an ideal location for growing families. Don’t miss out on this versatile and well-appointed home. (id:60329)
Real Broker B.c. Ltd
1396 Tower Ranch Drive
Kelowna, British Columbia
Experience the pinnacle of resort-style golf course living at 1396 Tower Ranch Drive, an exceptional residence in the prestigious Tower Ranch community. Offered for the first time, this 2022-built, three bedroom, three bathroom rancher with walkout basement is still under New Home Warranty and offers luxury in an enviable setting, backing onto the second hole of one of the Okanagan’s most celebrated golf courses. The views are spectacular, encompassing fairways, Okanagan Lake, rolling vineyards, and the dramatic valley and city skyline. Inside, the home’s bright open-concept design is defined by timeless finishes. The gourmet kitchen is a culinary and social centrepiece, with soft-close cabinetry, a walk-in pantry, and stainless-steel appliances. The kitchen flows seamlessly into the dining room, where expansive glass doors draw your gaze to the panoramic views of the large covered deck. The primary suite is a retreat, featuring a walk-in closet and a spa-inspired ensuite. The walkout lower level is equally impressive, with a recreation room, third bedroom and full bath for guests, and an unfinished space ready to be transformed into a media room, wine cellar, gym, or whatever your lifestyle demands. Life at Tower Ranch, residents enjoy privileged access to the Clubhouse, fitness centre, meeting and social rooms, and the acclaimed Tower Ranch Golf Club, celebrated for its challenging play, stunning scenery, and world-class amenities. Here, every day is an invitation to embrace the Okanagan lifestyle, where golf, wine country, outdoor recreation, and the vibrant cultural scene of Kelowna are all at your fingertips. (id:60329)
Sotheby's International Realty Canada
400 Bighorn Boulevard Unit# 416 J
Radium Hot Springs, British Columbia
Enjoy 3 weeks of worry-free vacation each year, including one guaranteed week in July or August, with this 1/17 share (Rotation J) of a ground-floor corner condo at the full-service Bighorn Meadows Resort in Radium Hot Springs. This spacious 3 bedroom, 3 bath (w/ in-floor heating) condo in the desirable 400 building (steps away from the outdoor pool, hot tubs, fitness centre and owners’ lounge) sleeps up to 8 and offers the flexibility of a lock-off suite featuring its own private entrance, sitting/dining area, en-suite bathroom and convenient mini kitchen, perfect for guests or rental income. Step outside to a large, covered wraparound patio complete with BBQ and patio furniture overlooking the tranquil pond on the 9th hole of the Springs Golf Course and soak in sweeping views of the Purcell Mountains. Inside, the unit is fully furnished with stylish, contemporary decor including a sofa bed, stainless steel appliances, granite countertops, tile flooring and in-suite laundry. The open-concept kitchen, dining and living area is highlighted by a cozy electric fireplace, perfect for relaxing after a day of adventure. All-inclusive monthly fees include strata fees, property taxes, insurance, utilities, cable, phone and internet. Can't always make it out to the Valley? Owners can join optional programs to exchange time to travel to another destination or earn income with Bighorn's Professional Rental Management Services. Click on the 3D Showcase/Play icon for a 3D Tour. (id:60329)
Maxwell Rockies Realty
922 & 926 Borden Avenue
Kelowna, British Columbia
INVESTOR ALERT! Rare opportunity in the sought-after Capri area — a fully stratified duplex with excellent income potential. Offering a total of 10 bedrooms and 6 bathrooms across two spacious, self-contained units, each side features generous layouts with multiple bedrooms, bright living spaces, and both upper and lower suites. The property is fully tenanted with a strong rental history, making it a proven income producer. Tenants enjoy ample parking, secure outdoor storage, and large sundecks. Ideally located just minutes from shopping, restaurants, downtown Kelowna, public transit, and Kelowna General Hospital, this property is perfectly positioned to attract quality tenants year after year. A solid long-term holding property in one of Kelowna’s most in-demand neighbourhoods. (id:60329)
Coldwell Banker Horizon Realty
