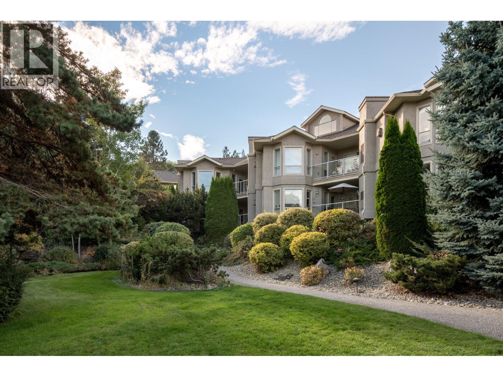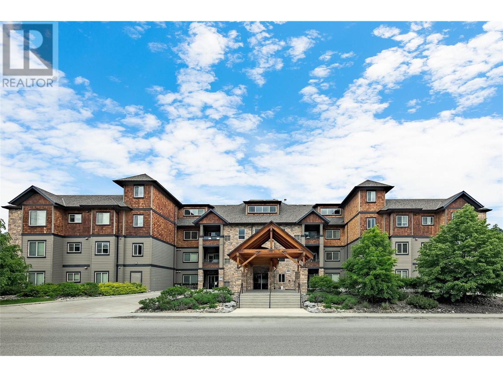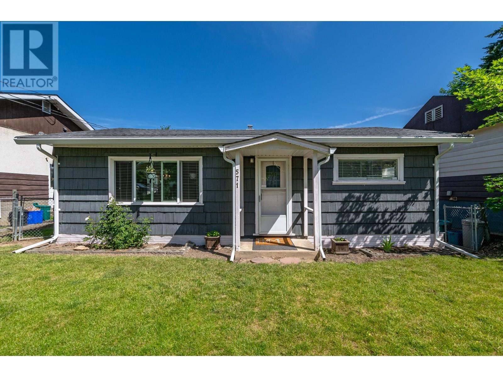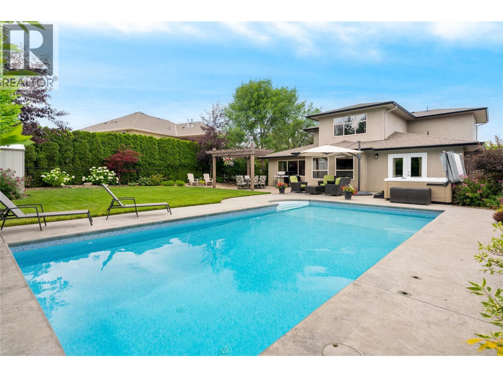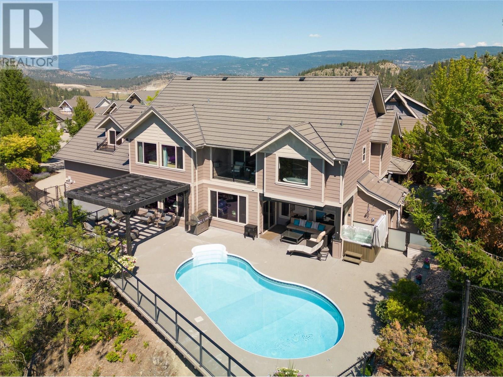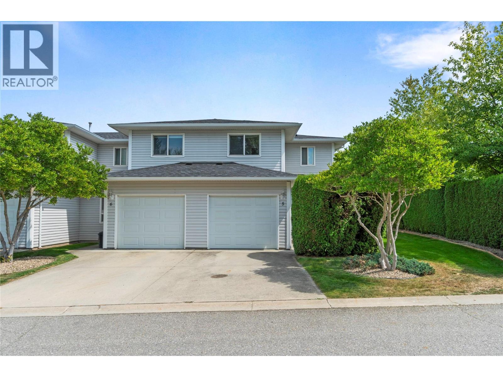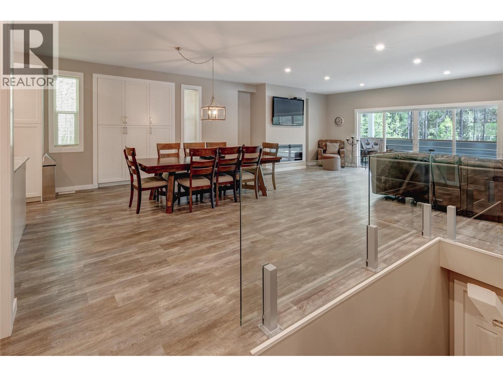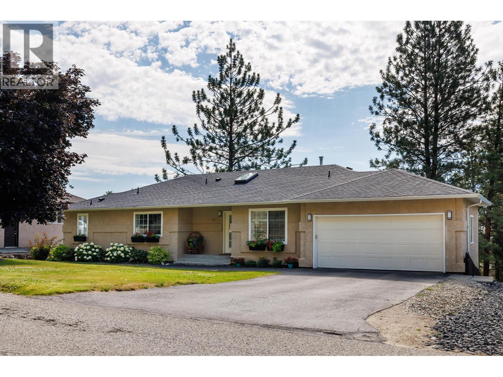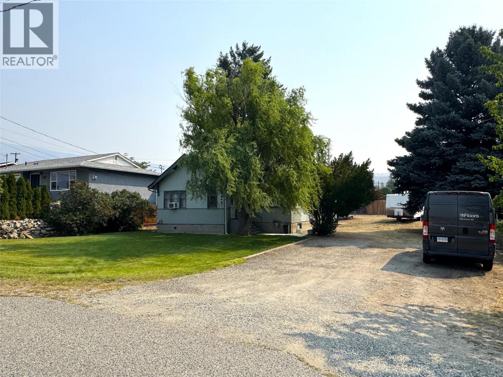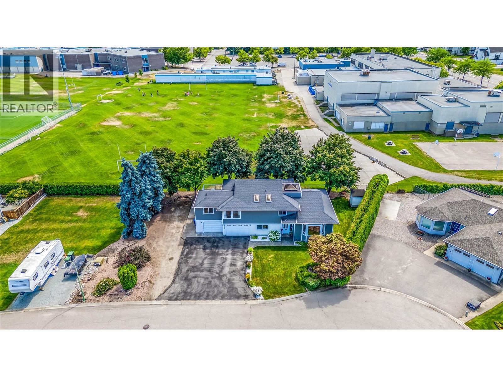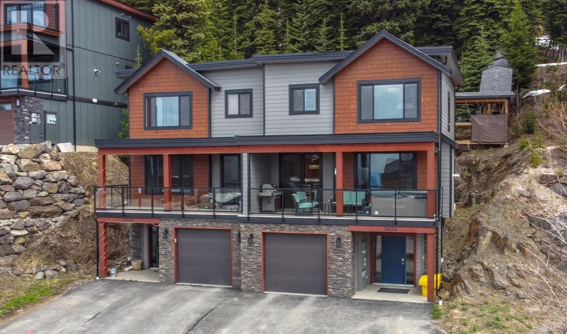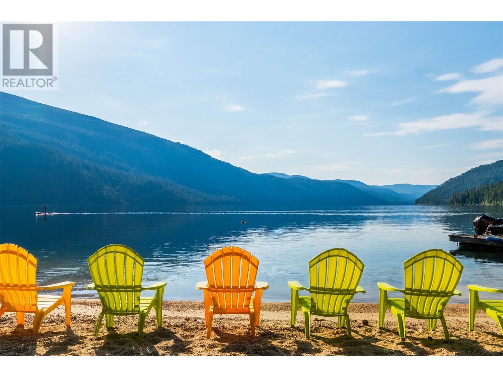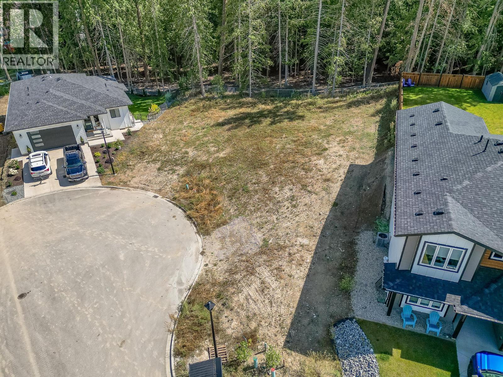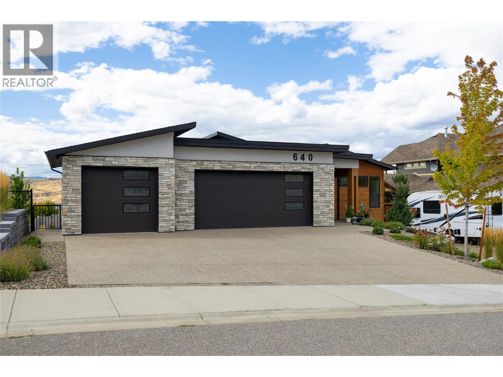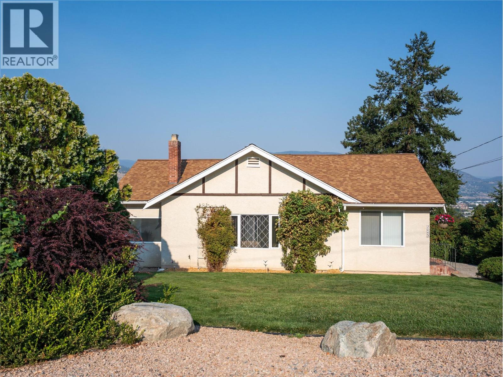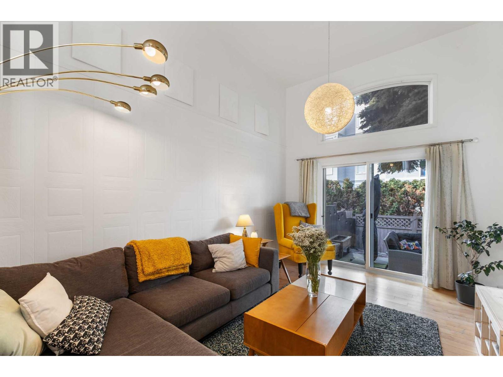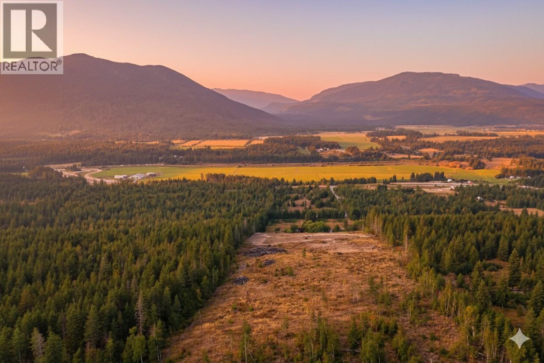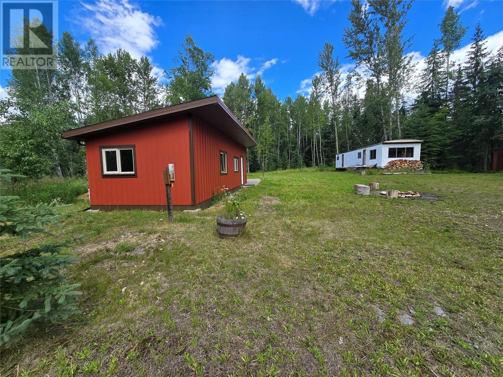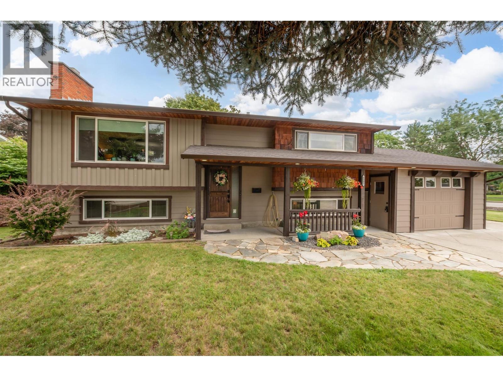980 Dilworth Drive Unit# 115
Kelowna, British Columbia
Bright & Spacious Corner Unit with Breathtaking Views in Dilworth! Welcome to this exceptional two-level corner unit, offering one of the largest views in the entire complex! With an open-concept floor plan, this home is designed for comfort, functionality, and effortless living. Boasting TWO parking stalls and a large storage unit, this home is ideal for downsizers, first-time home buyers, and families alike. Nestled in the heart of the highly sought-after Dilworth neighborhood, you'll love the peaceful surroundings of mature greenery and a family-friendly atmosphere. Inside, the living room impresses with coffered ceilings, while the adjacent kitchen shines with sleek white cabinetry and stainless steel appliances. The dining area seamlessly extends to the private patio, where you’ll be captivated by stunning mountain views. The main level offers two spacious bedrooms, while the upper level is dedicated to a luxurious primary retreat, complete with a huge walk-in closet, secondary unit access, and a spa-like ensuite featuring a soaker tub overlooking lush greenery. Close to schools, shopping, walking trails, shopping, dininig and more! With its unbeatable location, incredible design, and thoughtful features, this home is truly a rare find. Don’t miss out on this extraordinary opportunity in one of Kelowna’s most desirable communities! (id:60329)
RE/MAX Kelowna - Stone Sisters
1957 Kane Road Unit# 101
Kelowna, British Columbia
Located in the heart of North Glenmore, this stylish and move-in-ready 1-bedroom plus den condo offers the perfect blend of convenience, comfort, and flexibility. With walk-out access, this home is ideal for pet owners, downsizers, and those who value a low-maintenance, lock-and-leave lifestyle. Inside, you'll find a thoughtfully designed open layout with updated flooring, granite countertops, and stainless steel appliances. The kitchen opens to the living space, featuring a cozy electric fireplace and large sliding doors to your covered patio. The spacious den—complete with a modern barn door—is perfect for a home office, guest room, or quiet study space. The suite offers two full bathrooms, including an ensuite with soaker tub and a second bathroom with a walk-in shower. The primary bedroom is generously sized and offers great natural light with privacy, thanks to the mature trees outside your window. Additional features include secure underground parking, and access to building amenities: a well-equipped gym, and community lounge with kitchen. Just steps to shopping at Glenpark Village, restaurants, schools, walking trails, and transit—and only a short commute to UBCO—this location is safe, convenient, and ideal for students as well. Rentals and pets allowed with restrictions. Quick possession possible—an excellent opportunity for first-time buyers, investors, students, or those looking to simplify without compromising lifestyle. (id:60329)
RE/MAX Kelowna - Stone Sisters
571 1 Avenue Se
Salmon Arm, British Columbia
PRICE IMPROVEMENT!! Charming and cozy 2-bedroom, 1-bathroom bungalow nestled in a sought-after downtown neighborhood. Situated on a beautifully landscaped .14 acre lot with shed and fenced front yard. This delightful home offers the perfect blend of character and comfort. Recent improvements include a newer hot water tank, windows, fence, eaves, and soffits, adding peace of mind and efficiency. The bright, inviting interior flows seamlessly into a private backyard oasis with a Cherry tree—ideal for gardening, entertaining, or simply unwinding. A covered carport provides sheltered parking and extra storage. Ample parking paved area plus graveled area for RV or Boat. All just steps from shops, cafes, parks, and more. A true gem in a walkable, vibrant community. (id:60329)
Coldwell Banker Executives Realty
2264 Merritt Avenue
Merritt, British Columbia
Discover this rare opportunity to own a solid, well-built home in one of Merritt’s most sought-after neighborhoods! Owned by the original owner, this classic 1961 home is in its original state, offering a unique canvas for your personal touch. Situated on a spacious 9,300 sq. ft. fully fenced lot, this property boasts mature trees, beautifully maintained landscaping, and fantastic curb appeal. Located just a short walk from downtown, you’ll have direct access to all the amenities Merritt has to offer, including shopping, dining, parks, and schools. Inside, the home features a functional layout with 3 bedrooms on the main floor and 1 additional bedroom downstairs. The main floor offers a large family room with a gas fireplace, a cozy living room, and a good sized kitchen with plenty of potential. Downstairs, you’ll find a spacious recreation room, another gas fireplace, and ample space for family gatherings, hobbies, or a home gym. Whether you’re looking to restore its classic charm or modernize to your taste, this one-of-a-kind property offers unlimited potential. Don’t miss your chance to own a home in this incredible location! LISTED BY RE/MAX LEGACY. Call for your private viewing. (id:60329)
RE/MAX Legacy
300 Drysdale Boulevard Unit# 16
Kelowna, British Columbia
OPEN HOUSE 10-12PM - Sunday, Sept 14, 2025. Tucked into a quiet, family-friendly pocket, this 3-bed, 3-bath modern home checks all the right boxes for first-time buyers, students, and growing families alike. With 1,543 sqft of bright, functional space and an open-concept main floor, this home delivers a thoughtful layout made for real life (and the occasional pizza night on the couch). The home has more storage then you will know what to do with in the house but then even more in your double tandem garage. Enjoy the perks of a low-maintenance lifestyle thanks to low strata fees as well a professionally landscaped exterior - no yard work. Nestled in a secluded yet central location, you’re close to it all without the hustle and bustle. Within minutes your close to 2 shopping centres that has everything you need from food, groceries, pharmacy and more.The location is ideal for students as your within walking distance to Watson Elementary, Knox Middle School and it's only a 10 minute drive to UBCO as well as public transit nearby. The great outdoors from hiking trails, parks, Knox Mountain and the beach are all within a quick drive as well. Modern and move-in ready—this home is ready to support your next chapter with immediate possession. Come see why smart buyers are jumping at this opportunity. (id:60329)
Vantage West Realty Inc.
2464 Selkirk Drive
Kelowna, British Columbia
A truly exceptional family retreat in Dilworth Mountain! Positioned on a private 0.24-acre lot, this 3-storey home offers the ultimate Okanagan lifestyle with a seamless blend of indoor comfort & outdoor living. The open-concept main level is ideal for gathering with family & friends, featuring a chef-inspired kitchen with rich wood cabinetry, quartz counters & pantry — all oriented to overlook the sparkling saltwater pool. The bright living room is anchored by a cozy fireplace, while the dining area connects effortlessly to the expansive patio & private backyard oasis. The main floor primary suite is a peaceful retreat with a walk-in closet & spa-inspired ensuite, plus direct access to the hot tub for ultimate relaxation. Upstairs, you'll find two bedrooms, a full bathroom & a versatile den/flex room with charming arched doorways — perfect as a media room, playroom or office. The lower level offers two more bedrooms, a full bath, large family room, gym area & generous storage, providing exceptional flexibility for a growing family or guests. Outside, enjoy an entertainer’s dream backyard with lush lawn, pergola-covered dining space, hot tub & pool — perfect for summer days. Additional highlights include a double garage, RV & boat parking & a thoughtful main-level primary layout. Located minutes to schools, parks, shops, hiking & the lake — this Dilworth Mountain home offers a rare blend of elevated living & daily convenience in one of Kelowna’s most desirable neighbourhoods. (id:60329)
RE/MAX Kelowna - Stone Sisters
854 Big Rock Court
Kelowna, British Columbia
BELOW ASSESSED VALUE!! Elevated above the city & embraced by natural beauty, this remarkable residence offers a true retreat with breathtaking views, exceptional privacy, & an outdoor paradise designed for unforgettable moments. Seamlessly connected indoor-outdoor living defines this home, with a sparkling saltwater pool, relaxing hot tub, & multiple lounge areas to soak up the Okanagan sunshine. Inside, discover rich custom dark hardwood flooring, thoughtful architectural details, & elegant high-end finishes throughout. The chef-inspired kitchen is a true showpiece, complete with a top-tier appliance package, oversized island perfect for gathering, & a seamless flow to the spacious dining & living areas. An office/bedroom with separate entrance & a nearby guest bathroom & mudroom create versatile options — ideal for a home-based business or guests. Upstairs, three generous bedrooms & a sprawling bonus room provide ample space for a growing family. The primary suite is a luxurious sanctuary with a cozy fireplace, private deck with mountain views, & a spa-like ensuite featuring a steam shower & freestanding soaker tub for ultimate relaxation. Additional highlights include abundant storage on the lower level, a workshop area in the garage with a sink, & low-maintenance landscaping with a dedicated dog run. Bordering parkland with direct access to scenic walking trails & no direct neighbours, this is a rare opportunity to experience refined, private living in one of Kelowna’s most coveted settings. (id:60329)
RE/MAX Kelowna - Stone Sisters
2951 11 Avenue Ne Unit# 5
Salmon Arm, British Columbia
Broadview Villas-Affordable living in a great convenient located next to Uptown Askews and within an easy walk to so many amenities including the recreation center, schools and restaurants. This is a spacious 3 bedroom end unit, the primary bedroom has direct access to the main floor bathroom. Lots of natural light, patio door off the living room that leads out to the back. An attached single car garage plus driveway with room for another vehicle. New hot water tank 2022. Quick possession is possible! Realtor deems all information to be correct yet does not guarantee this nor are we liable in any way for any mistakes, errors, or omissions. All measurements are approximate. Buyer to verify all information. (id:60329)
Homelife Salmon Arm Realty.com
4820 33 Highway E
Beaverdell, British Columbia
Hwy 33. Gateway to the Okanagan.s best secret.. The Crown Lands... This property was the dream of the owners... retire, start an at home business and work from home..... but like all plans ...they change.....they had to move back to the city....and now you have a great opportunity to continue on with your ideas with a bonus new home with warranty and multiple cabins... and a fresh pallet for you to mold to your dreams.... The house won't disappoint with loads of room for family and friends.. even a luxury suite that could be rented out. All furnishings could likely be included.. even the cabins have memory foam beds, 1 with kings 2 queens and 2 twins.. When there is 'no zoning' commercial options are endless.... If you are looking for a deal with opportunity.. look here. There is easy access to the West Kettle River, crown land and the TCT bike trail...just south of Beaverdell..... no zoning (id:60329)
Macdonald Realty
4607 Ponderosa Drive
Peachland, British Columbia
*** OPEN HOUSE SEPT 13th, 12-2PM*** This spacious walk-out rancher in desirable and sought after Peachland with a fully finished basement offers a rare blend of comfort, convenience and a park like setting. Enjoy beautiful mountain views and glimpses of the lake from this quiet, no-thru road location, ideal for those seeking peace and privacy. The main floor features all your needs for everyday living, including the beautifully updated and appointed kitchen, new hardwood flooring, new paint, new appliances, new hot water on demand, laundry, garage access, and three of the home’s four bedrooms. Downstairs, the fully finished walk-out basement includes a bedroom with large walk-in closet, generous family living space and large storage areas (currently a home gym). With separate access the lower level also presents excellent suite potential. Adding even more value, this property backs onto the former golf course fairways, which are currently undergoing revitalization plans for a world class course. A hole-in-one opportunity for lifestyle and investment alike. 5 minute walk to Pincushion Mountain trail head for some of the most breathtaking views in the Okanagan and minutes drive to the fabulous beaches of Okanagan Lake. Whether you're looking for multigenerational living, income potential, or simply a peaceful home in a great neighborhood with scenic surroundings, this walk-out rancher is on par with your dreams! (id:60329)
Chamberlain Property Group
6487 Badger Street
Oliver, British Columbia
VIRTUAL OPEN HOUSE - SEPT 10 @ 1PM - This charming property offers incredible versatility, whether you’re looking to live, invest, or develop. Sitting on a flat 0.25 acre lot with back alley access, it’s zoned RS1, allowing for multi-family development, carriage house, a home-based business, bed & breakfast, or vacation rental. The possibilities are endless! Perfectly located in a quiet, friendly neighborhood, you’re just minutes from downtown, the rec center, river, hike/bike path, and more—offering the best of both convenience and lifestyle. Inside, the main floor features a bright open layout with a cozy living and dining area and all three bedrooms together on one level. The unfinished loft provides a blank canvas for your ideas—whether it’s an office, studio, or extra living space—while the large unfinished basement offers laundry, abundant storage, potential for a rec room or secondary suite, and room to expand! Recent upgrades include new electrical and flooring, giving you a solid base to build upon. Outside, you’ll appreciate the 20x30 detached garage with 60-amp panel, an abundance of parking for vehicles, toys, and RVs, plus the wide open yard with room to grow. This is a rare opportunity with so much potential for families, developers, or investors alike. *Some photos are digitally staged* (id:60329)
Century 21 Amos Realty
685 Richards Road
Kelowna, British Columbia
Welcome to 685 Richards Road – a custom-designed, one-family-owned home located in a quiet cul-de-sac. Set on a wide 0.22-acre lot and zoned MF1 (Infill Housing), this property offers outstanding future redevelopment or suite potential, permitting up to 6 ground-oriented units. This unique split-level home has seen a series of major functional upgrades over the years, including a new roof, high-efficiency furnace, A/C, HWT, Hardie plank siding, hardwood flooring, duradek sundeck, and more. The bright and versatile layout features 4 bedrooms, 3 bathrooms, tall ceilings, skylights, and a spacious kitchen, ideal for family living or entertaining. There's also cold storage perfect for wine or canning, and a large laundry room with an interior awning window that opens to overlook the living space. The home includes two oversized attached single garages, both with workshop space and 200/220 AMP service, perfect for trades or hobbyists. Outside, enjoy a large RV pad, 8-zone underground irrigation, shed, and mature trees. A built-in gas line makes outdoor entertaining easy on your south and east facing sundeck. Located just steps from a walking path leading to schools, YMCA, and sports fields, this home is also on a transit route and close to all amenities. Whether you're looking to accommodate extended family, invest, or redevelop, this is a rare opportunity in one of Kelowna’s most dynamic and evolving neighbourhoods. See the feature sheet for a list of updates and improvements. (id:60329)
Century 21 Assurance Realty Ltd
9834 Cathedral Drive
Silver Star, British Columbia
PUBLIC OPEN HOUSE, Sunday Sept. 14, 1-3pm. Terrific 3 bedroom, 3 bath 1/2 Duplex in The Ridge with ski in and ski-out access. Quality Dauncey built home but owner intercepted during construction and finished to a much higher quality than what you would usually find in similar homes. Terrific floorplan with 2 guest bedrooms, guest bath, laundry and a spacious front facing master bedroom and ensuite on the upper level. The main level features a large front deck with hot tub, Silver Queen and valley facing views, plus level walk out access to the rear yard and to the covered staircase to the rear skyway, and in between; a modern and stylish open kitchen, dining & living rooms all with front facing views plus a 3rd full bath, storage and spacious boot room at the rear. The lower level features a spacious foyer and an oversize single garage with lockable storage rooms. All the tile floors are heated, upgraded stainless appliances, solid surface quartz counters, custom kitchen / millwork, murphy beds & built in desk. Expect to be impressed. This home has never been rented, shows like new and NO GST. Note this home is a one unit of a 2 unit strata but acts like a 1/2 duplex with NO strata fees and owners look after their own interiors and share the snow removal and exterior items. No GST Like Goldilocks and the 3 ski homes, this one is just right, not too big, not too small, ...and ""just right"". Easy to view. Flexible possession. (id:60329)
RE/MAX Vernon
4360 Boat Access West Side
Christina Lake, British Columbia
Rare opportunity to own a luxury off-grid resort inspired home located outside of the foreign buyer ban and speculation tax. Escape to a pristine 17.3-acre, boat-access-only property on Christina Lake. A custom-built 2-bed, 2-bath home, constructed in 2012, offers a sophisticated retreat with breathtaking lake and mountain views. The open-concept design features high-quality oak flooring and fir and hemlock wood paneling, creating a contemporary yet warm atmosphere. Expansive sliding bi-fold doors blur the line between indoor and outdoor living, extending your space onto a large, wrap-around deck. The property boasts an additional 2 bunkies plus incredible 700-foot beachfront and over 1 km of groomed hiking and biking trails. Power is supplied by a new Pelton wheel system fed by Red Ochre Creek, supplemented by solar panels, ensuring a reliable off-grid energy source. A state-of-the-art, on-demand propane hot water system provides instant hot water. This is more than a home; it's a rare, once-in-a-lifetime opportunity to own a private retreat destination. No expense was spared in creating this stunning off-grid haven. Dip your paddle into calm waters and start living the dream on one of BC’s warmest tree lined lakes (id:60329)
Sotheby's International Realty Canada
1450 21 Street Lot# 16
Salmon Arm, British Columbia
JOY ACRES! Build your dream home in one of Salmon Arms most sought after neighbor hoods! Welcome to one of the most desirable locations in town! This .11-acre R10-zoned lot offers the perfect canvas for your future home—with suite potential for added flexibility or income. Nestled in Joy Acres, this property backs onto lush green space, providing privacy and a peaceful natural setting. Unbeatable walkability: Just steps from elementary, middle, and high schools, plus the local college, making it ideal for families and students alike. You're also minutes from shopping, dining, and recreation, so everything you need is right at your fingertips. Whether you're looking to build for your family or invest in a location that truly has it all, this lot checks every box. Opportunities like this don’t come often—secure your spot in Joy Acres today! GST is applicable (id:60329)
Coldwell Banker Executives Realty
640 Mt. Ida Crescent
Coldstream, British Columbia
Experience Okanagan living at its finest in this stunning custom built, like-new rancher, perfectly positioned to take advantage of the spectacular Kalamalka Lake views. Custom built by High Ridge Homes, it takes advantage of panoramic views of the turquoise waters while backing onto a community park with tennis courts, volleyball, greenspace, and play structures—an ideal blend of scenery and recreation. Designed for entertaining and relaxation, the backyard is a true retreat with a heated saltwater pool, hot tub, and putting green for the golf enthusiast with low maintenance synthetic lawn. Retreat to the spacious semi-covered upper deck with built-in BBQ and patio heaters to extend your enjoyment of the views. Inside, the home is luxuriously finished with custom millwork, engineered hardwood, vinyl plank, and one-of-a-kind ceramic tile. The main level offers a bright open concept living space with a wall of windows framing the views, a gourmet kitchen with butler’s pantry, office, laundry, and a primary with ensuite that feels like a private sanctuary. The walkout lower level is designed for fun and functionality with three additional bedrooms, a gym, golf simulator room, family room with wet bar, plenty of storage and seamless access to the pool deck. The oversized triple garage ensures ample storage for vehicles and toys. Combining modern design, refined finishes, and resort-style amenities, this home is the complete package in one of Vernon’s most desirable locations. (id:60329)
RE/MAX Priscilla
3 Percent Realty Inc.
3045 Valleyview Road
Penticton, British Columbia
Welcome to Valleyview Road, where the name perfectly captures the stunning views. This charming half-acre property features a solid, 1930s farmhouse that blends timeless character with modern comfort. The main floor offers a bright, inviting space with three bedrooms, high ceilings, original hardwood floors, and unique details like arched doorways and a functioning built-in ironing board. The living room's coved ceilings add a touch of classic elegance, while a cozy brick fireplace provides a focal point. A large bay window in the dining room floods the space with natural light and frames a picturesque view of the neighboring orchard and the City of Penticton. The daylight basement is a perfect retreat for hobbies and relaxation. It features a cozy, WETT-certified wood stove and a spacious hobby shop area with a convenient level entry to the backyard. Outside, the large, gently sloping lawn provides ample space for gardening or play. The property also includes a tractor shed and a wraparound driveway for easy access and plenty of parking. Located just a five-minute drive from Skaha Lake Park as well as Skaha Lake Elementary/Princess Margaret Secondary, this home offers the best of both worlds: quiet country living with a city water connection. (id:60329)
Royal LePage Locations West
1985 Burtch Road Unit# 14
Kelowna, British Columbia
OPEN HOUSE SEPTEMBER 13th & 14th. Welcome to Greystokes Gardens – where comfort, convenience, and community come together in a family-oriented townhouse complex designed for modern living. This stylish three-bedroom, two-bathroom townhome offers a creative layout, featuring a towering high ceiling in the living room that fills the space with tons of natural light. The open-concept design creates an airy, inviting atmosphere, perfect for both relaxing and entertaining. Upstairs, three spacious bedrooms keep the family close, offering a private retreat at the end of the day. Step outside and enjoy your private outdoor living space—a large patio off the living room, ideal for morning coffee, evening gatherings, or simply unwinding in the fresh air. The recently updated bathrooms and hardwood flooring ensure the home is move-in ready. Beyond your doorstep, the complex boasts a huge playground, where kids can play freely while still being close at hand. Nestled in a centrally located, fantastic neighborhood, you’ll have easy access to shopping, dining, schools, and transit, making everyday life effortless. This is life as it should be—comfort, community, and a place to call home. Don’t miss your chance to experience Greystokes Gardens! (id:60329)
RE/MAX Kelowna
3311 Colton Road
Tappen, British Columbia
Incredible opportunity to own 31 acres of private, mostly cleared land in Tappen/Sunnybrae- just 1 minute from the Trans-Canada Highway in the scenic Tappen Valley. Development potential may include RV Lots, with some roadwork already partially completed, plus a 203 lot layout done by the seller's engineers. Enjoy privacy, stunning views, and flexible land use. this property offers a mix of agricultural, residential, and development potential. Serviced with water supply from underground springs and access to natural gas. Ideal for estate living, development, or agricultural ventures. The lower 6 acres are ALR and may be set up for horses. The upper 25+ acres are non-zoned, offering excellent flexibility for development or estate use. Great sun exposure and soil may support vineyard or orchard development. Two decommissioned homes on-site and are currently not in use. Excellent access off new highway, and close proximity to Salmon Arm make this a standout opportunity in the Shuswap region. A must-see for developers, investors, or those seeking rural estate potential. Privacy, and a prime location near Salmon Arm and major routes make this a rare investment opportunity with endless possibilities. (id:60329)
Exp Realty (Sicamous)
1011 Dynes Avenue
Penticton, British Columbia
OPEN HOUSE SEPTEMBER 13, 2025 - 1:00-3:00PM (HOSTED BY KATRINA SOMERS) - This is the one you've been waiting for! A beautifully maintained 2016-built home offering a 3-bedroom, 3-bathroom main residence plus a 677 square foot legal 1- bedroom, 1- bathroom suite (not shown on the floor plan!) - that's 4 bedrooms and 4 bathrooms total, with flexibility and rental income potential built right in. The main residence features an open-concept living space, a bright and functional kitchen, and spacious bedrooms, including a generous primary suite with ensuite and walk-in closet. The fully self-contained suite has its own entrance, garage parking, kitchen, laundry, its own furnace and air conditioning and private outdoor space, ideal for added flexibility. Outside, relax in your backyard oasis complete with a hot tub with brand-new cover! Located just a short walk to Okanagan Lake, restaurants, cafe's and shops — this home truly offers the best of comfort, income potential, and location. Come take a look — you won’t want to leave! (id:60329)
Royal LePage Locations West
605 Moul Creek Road
Clearwater, British Columbia
Looking for a getaway property? Located 15kms from Clearwater , at the gateway to World Renowned Wells Grey Provincial Park. This 2.79 acre property has already started its development. Hydro to the property is installed, and ready to hook up. A shallow well on the property provides plenty of water. A septic system from the previous dwelling is in place (approvals for NEW dwelling will need to be checked). Major bonus ..... a 500 s/f cabin is move in ready. You will have a very comfy cabin to stay in while you build your dream house. OR this property could easily accommodate your RV pad ? Mobile on the property is decommissioned (no power, or kitchen), and is storage only. Bring your plans!!! (id:60329)
RE/MAX Real Estate (Kamloops)
12560 Westside Road Unit# 3
Vernon, British Columbia
Welcome to Unit 3 at Coyote Crossing Villas! This is a beautifully maintained open-concept two-bedroom two-bath home with an addition. The kitchen is spacious and equipped with mostly updated appliances, a gas range, and a skylight that bathes the space in natural light. The primary bedroom is large enough to accommodate a king-sized bed comfortably and also has a 4 piece en-suite. Bedroom 2 is located at the opposite end of the home for added privacy. Outside, the patio provides a beautiful mountain view a perfect setting for gatherings with family and friends. Additional highlights of this home include a brand new furnace and heat pump (2025) an outdoor storage shed, a fully enclosed yard, and a garden bed for your green thumb. Coyote Crossings is a welcoming, family-oriented community that allows up to two pets (not over 25lbs) with the approval of the park manager. Conveniently located, it’s just a ten-minute drive from the town center and only four minutes away from the local golf course. Pad rental is $500.00 per month. Includes water, sewer (septic), garbage and snow removal. (id:60329)
RE/MAX Vernon
1681 18 Avenue Se
Salmon Arm, British Columbia
Welcome to this fabulous 5-bedroom, 4-bathroom family home in the desirable Richmond Hill neighborhood—just a short walk to Hillcrest Elementary. Step inside to a bright and airy main floor featuring an open-concept kitchen with granite countertops, a gas stove, and a cozy eating nook. The adjoining family room is warm and welcoming, with built-in shelving and a gas fireplace—perfect for a relaxing evening. French doors lead you out to an expansive deck with a gazebo, where you can unwind and take in the park-like backyard. The formal living and dining areas showcase a charming alcove for your hutch, and a striking natural gas rock fireplace. A convenient powder room, main-floor laundry, and spacious triple-car garage complete the main level. Upstairs, the primary bedroom offers plenty of space and opens onto a private deck with a view of the lake. The ensuite includes a soaker tub, quartz-topped vanities, and a separate shower for everyday comfort. Three additional bedrooms, a built-in computer nook, and a full bathroom complete the second floor—well-suited for a growing family. The walk-out basement opens to a spacious covered patio finished in aggregate stone—ideal for relaxing or entertaining. Inside, you’ll find a comfortable family room, an additional bedroom, full bathroom, and ample storage—perfect for giving the kids a space of their own. With its attractive street presence this is a home you’ll be proud to call your own. (id:60329)
RE/MAX Shuswap Realty
1205 Irene Road
Kelowna, British Columbia
Welcome to this move-in ready, nicely updated 3 bedroom, 2 bath home on a private corner lot in North Rutland, located at Irene and Sumac. The main level features a bright kitchen with quartz countertops, gorgeous new stainless steel appliances and a mix of vinyl plank and carpet flooring. The lower level includes a convenient bar kitchen, offering excellent flexibility for entertaining or extended family. This home has benefited from numerous updates: roof (2016), hot water tank (2021), furnace (2022), A/C (2014), deck (2020), railings (2025), quartz counters (2016), irrigation system (2017), and flooring (2016). A built-in vacuum adds to the everyday convenience. The yard is large, flat and private - fully equipped with underground irrigation, making lawn care easy and efficient. In addition to the attached garage, an outstanding feature of this property is a second, detached garage/shop, perfect for storage, hobbies, or projects. As if that wasn't enough, there is sufficient space to park a large boat AND RV on this corner lot. This is a fantastic home, property, location AND value. Please make arrangements for a private viewing. (id:60329)
RE/MAX Kelowna
