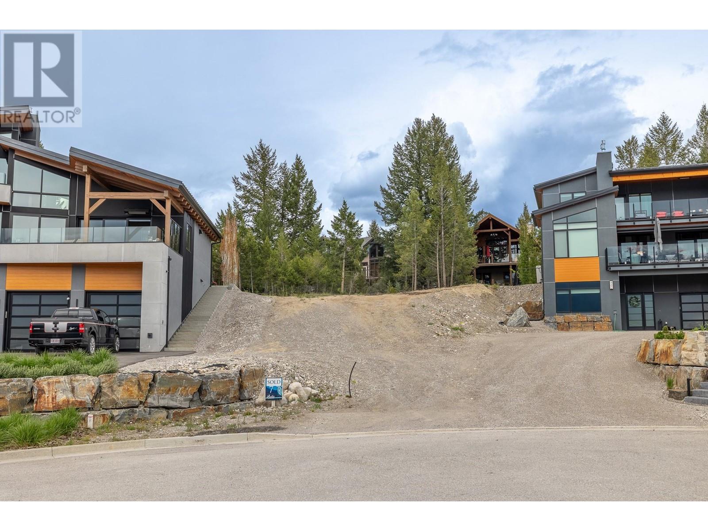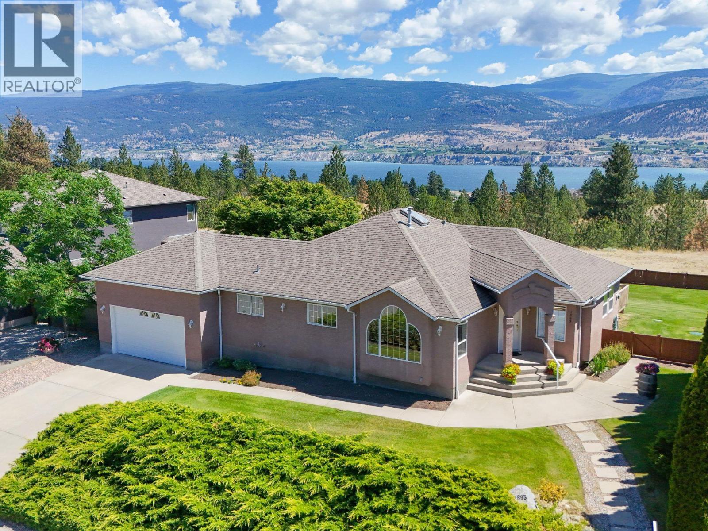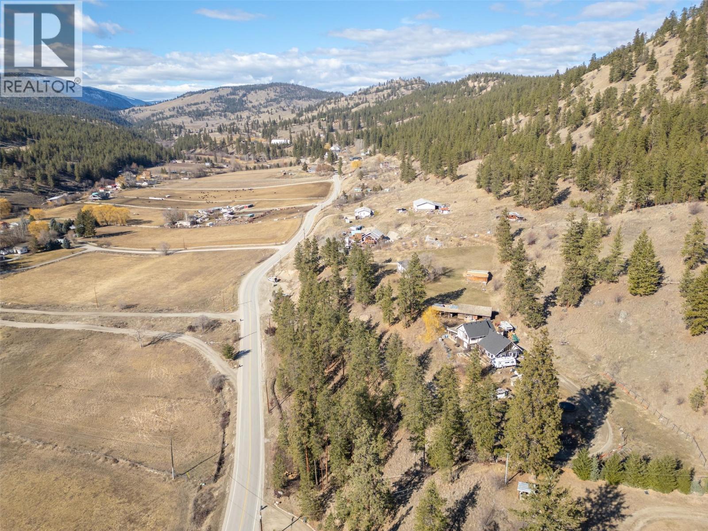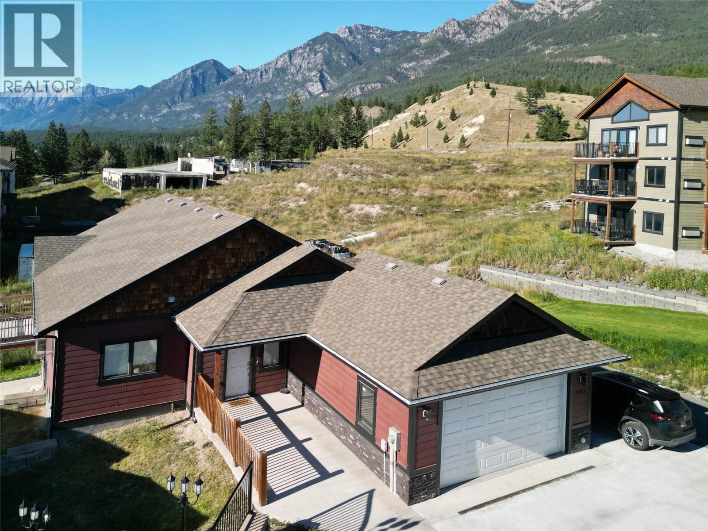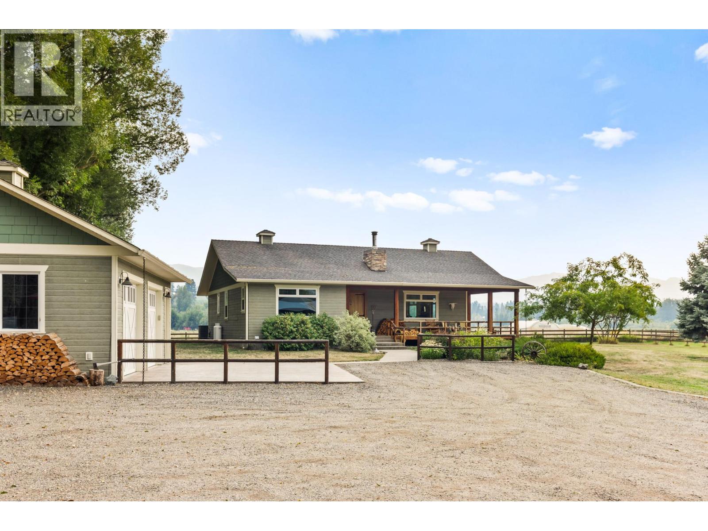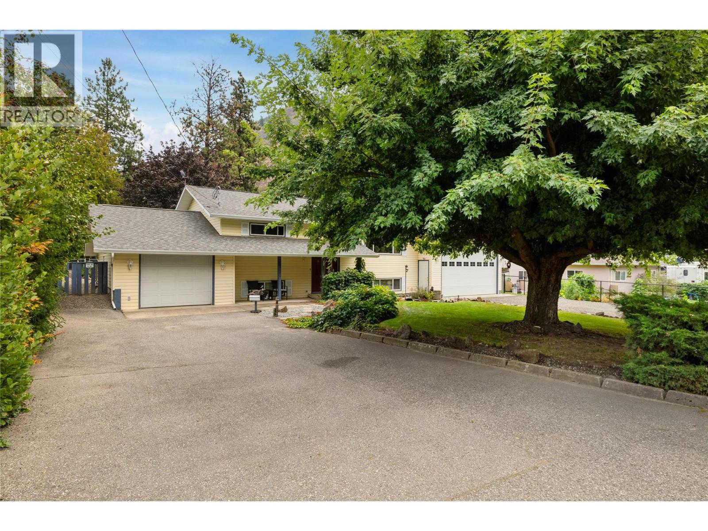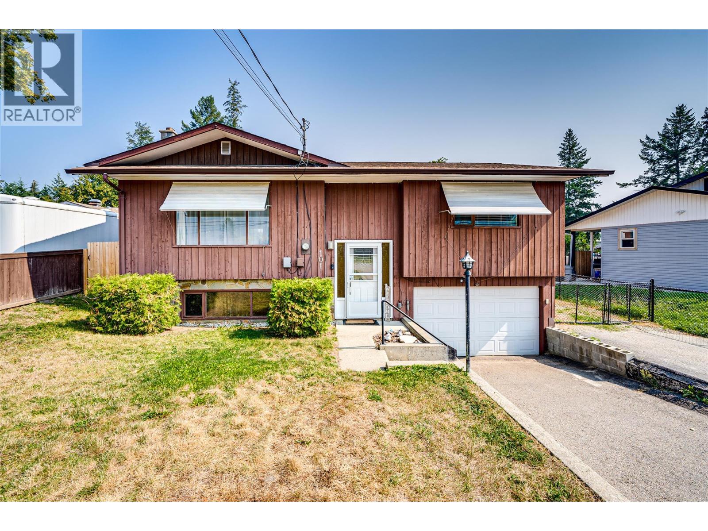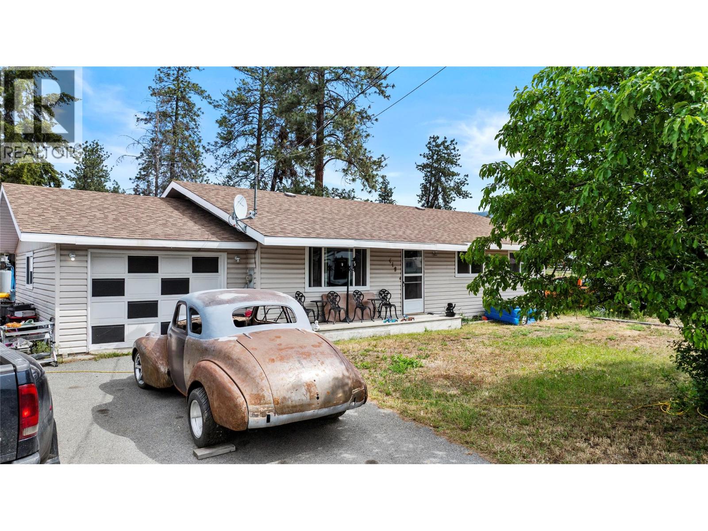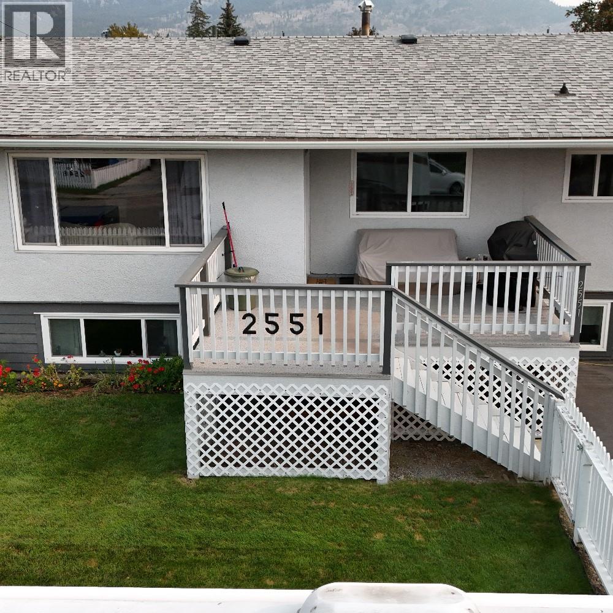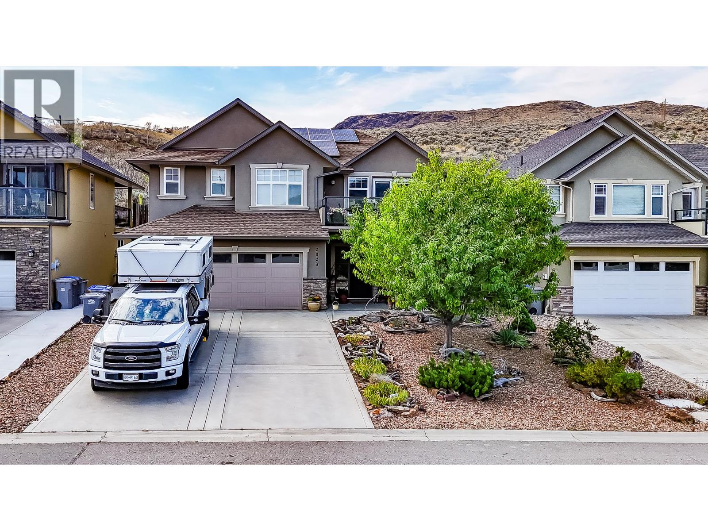Lot 7 Antler Ridge Road
Windermere, British Columbia
One of the most attractive lots in Antler Ridge Estates (and the valley) is now available to the lucky buyer who had the patience to wait. The Developer has purchased back this top row view lot and has priced it to sell quickly. All neighbours have now completed their construction taking away any guesswork for site design/building configuration on this beautiful parcel. Your breathtaking lake views are also now set with the lower development construction complete and rooflines in place. Be a part of one of the most prestigious/exclusive communities in the Columbia Valley and enjoy these spanning Windermere Lake and Purcell mountain views for year to come. Close proximity to everything that Invermere and area has to offer, Golf courses, restaurants, coffee shops, Invermere brewery, Canadian Tire, public beaches, mountain biking/hiking trails and much more. Make this your address of distinction and welcome your friends and family in style. Ask about the building time commitment and design guidelines. Do not hesitate, at this price ($249,000 PLUS GST) this building lot is extremely attractive. (id:60329)
Royal LePage Rockies West
1893 Sandstone Drive
Penticton, British Columbia
OPEN HOUSE SAT. SEPT. 13TH 10:30AM-12NOON. ENTERTAIN IN STYLE IN THIS ONE-LEVEL WALKOUT RANCHER. Set above the city in Penticton’s sought-after West Bench neighbourhood, this East-facing rancher offers panoramic views of Okanagan Lake, Munson Mountain, & the city skyline - your own private slice of paradise! This 3 bed, 2 bath home offers over $30K in recent upgrades & features a bright, open-concept floor plan with hardwood flooring throughout. The spacious living room with gas fireplace, dining area, & a large kitchen with gas stove all take full advantage of the stunning lake views. Step out onto the expansive deck - perfect for entertaining or soaking in the sun. Then wander into the beautifully landscaped, fully fenced backyard ideal for kids, pets, gardening, or simply relaxing – there are endless possibilities here! The comfortable family room adds extra space to unwind, while the generous primary suite features a 5pc ensuite & walk-in closet. Two additional bedrooms, a 4pc main bath, a large laundry room, & a double garage with high ceilings & mezzanine storage complete the package. Located in a quiet, family-friendly community just minutes from Okanagan Lake & downtown Penticton. Residents enjoy access to a large playground, outdoor hockey rink, & nearby trails for walking, biking, & exploring. Bonus No Speculation Tax here! Total sq.ft. calculations are based on the exterior dimensions of the building at each floor level & inc. all interior walls & must be verified by the buyer if deemed important. (id:60329)
Chamberlain Property Group
22797 Garnet Valley Road
Summerland, British Columbia
PRICED BELOW ASSESSED VALUE! Unique custom built home on 4.45 ACRES on the Garnet Valley Benchland surrounded by natural beauty! This home features 3 bed, 3 FULL bathrooms, 20 ft vaulted ceiling, and an OPEN CONCEPT kitchen/dining space. The living room fills with natural light and provides added comfort with the wood burning stove/fireplace. There's 2 bedrooms on the upper floor with their own private ensuite bathrooms. Plenty of interior storage throughout the home and crawlspace. Outside, numerous spaces to park your vehicles/RVs/trailers, potential to build a garage, dog run/kennel, or utilizes the current storage/animal barns. With some TLC bring your ideas to this home to make it your own. A private gem that is a short drive to Summerland's downtown area and on the school bus route! By appointment only. Measurements are approximate only - buyer to verify if important. (id:60329)
RE/MAX Orchard Country
7283 Copperhorn Drive
Radium Hot Springs, British Columbia
Imagine coming home to this stunning rancher-style bungalow, where you can enjoy the ease of main-floor living. This home is designed for comfort and elegance with soaring vaulted ceilings and expansive windows that fill the open-floor plan, dining, living room and kitchen areas with natural light. The focal point of the living room is a contemporary, electric fireplace, perfect for taking the chill off on cool mountain evenings. The main floor features two bedrooms, including a luxurious primary suite with a five-piece ensuite bathroom, complete with a jetted tub, a stand-alone shower, and a spacious walk-in closet. A guest bathroom, laundry room, and convenient garage access are also located on this level. The home features engineered hardwood flooring in the main living spaces and plush, quiet carpeting in the bedrooms. Downstairs, you'll find two additional bedrooms and a third bathroom. The lower level also has a spacious rec room with a walk-out to a private deck and a versatile bonus room that could serve as an office or a study. Outside, the home is situated in a private cul-de-sac and has a double-car garage. The school bus stop is a 3-minute walk away. The Edgewater Elementary School is a 10-minute ride. For a nominal fee, you and the family can access the adjacent resort's private indoor pool, tennis courts, and indoor racquetball and basketball courts. Don’t just imagine, make it happen! Call your agent today and make this your home. (id:60329)
Royal LePage Rockies West
1795 Heimlich Road
Kelowna, British Columbia
Custom-Built Estate with Expansive Workshop & Garage Welcome to one of the most captivating properties you'll ever encounter. Completed in 2008 by an Owner-Builder over a meticulous four-year period. Home showcases exceptional craftsmanship, timeless design and thoughtful details throughout. Every visitor is left in awe of its pristine condition and undeniable charm. Home Features •In-floor water heating system for year-round comfort •Surround sound in living room. •Certified wood stove and all-copper plumbing lines •Instant hot water system and water softener •Additional tap in the Country style kitchen-for direct Well Water access. So good! From the distressed Maple cabinetry to the antique-style appliances and elegant marble countertops...this kitchen is ""TOO CUTE"" ! Detached Garage •Aprox 796 sq ft, Insulated and heated with wood stove •Two 8' overhead doors and 10' ceilings •Dimensions:Aprox 30' x 26' Massive Workshop •Aprox 3,296 sq ft •Dimensions: 30' x 112' •Five overhead doors: two 12', two 10' one 8' •First section: unfinished, includes most sheathing and partial insulation •Rough-in for full bathroom and electrical (inspected, needs finishing) •Lg shop area & mid narrow section: finished with tongue-and-groove sheathing and soaring 14' ceilings Property is more than just a home- it's a statement of quality, care and vision. Whether you're seeking a private retreat, a workshop haven, or a unique investment, this Estate delivers on every front. (id:60329)
Team 3000 Realty Ltd
3863 Sonoma Pines Drive
Westbank, British Columbia
This lovely home offers one of the lowest price per sq ft opportunities in Sonoma Pines, making it a great find. Nestled in the sought-after community of Sonoma Pines, this spacious 4-bedroom plus den walk-out rancher embodies style and comfort. The Del Monaco plan features a wall of windows and a partially covered deck that seamlessly integrates indoor and outdoor living, capturing the panoramic scenery. Enter through a large foyer to find hardwood flooring gracing the main living area. The well-appointed kitchen boasts maple cabinets, granite counters, a sit-up bar, newer appliances, tiled backsplash,& pantry—perfect for culinary enthusiasts. The primary bedroom, 2nd bdrm & laundry room are conveniently located on the main floor. Sliding glass doors off the living room open to a view deck, enhancing your living experience. Downstairs, a large W/O family room awaits, along with two additional bedrooms, full bathroom,den, & a spacious storage areapPrivate patio area on the lower level for relaxation. With great street appeal, this home is situated on a quiet cul-de-sac. Vacation-style living with minimal maintenance. The sought-after Sonoma Pines community offers great amenities including a clubhouse with gym, library, billiards, & a common room. You’re minutes from Two Eagles Golf Course, world-class wineries, shopping, & the lake. This location embodies the winning combination of the Okanagan lifestyle—without Speculation Tax or PTT. (id:60329)
Royal LePage Kelowna
2783 Capri Road
West Kelowna, British Columbia
Welcome home to this beautiful single family home, located in a quiet, family-friendly cul-de-sac in West Kelowna. This well-maintained 4-bedroom, 2-bathroom home sits on a large, fully fenced lot and offers the perfect combination of space, functionality, and convenience. The upper level features 2 bedrooms, a full bathroom, a bright living area, and an open kitchen/dining space that leads to a sunny deck—ideal for outdoor living. Downstairs includes 2 bedrooms, a second full bathroom, a spacious Rec room with a cozy gas fireplace, and direct access to the backyard and garage—perfect for a guest space, teen hangout, or potential suite conversion. Recent updates include newer windows, re-insulated garage, new hot water tank, sump pump, and updated fencing. The home offers 200-amp electrical service, and the attached single garage is equipped with a gas heater and sub-panel. A standout feature is the 24’ x 28’ fully permitted detached shop—ideal for trades, storage, or hobbies. The property includes TWO driveways, two garages, and 8+ outdoor parking spots, with ample space for RV's, boats, and trailers. Enjoy a massive backyard, completely fenced with a separate dog run—perfect for families and pet owners. Located just 15 minutes to downtown Kelowna, 5 minutes to shopping and amenities, 10 minutes to the lake, and close to Boucherie Secondary and CNB Middle School. A rare find with space, parking, updates, and location—book your showing today! (id:60329)
Royal LePage Kelowna
101 Crescent Drive
Enderby, British Columbia
Impeccably maintained, this 3 Bedroom 3 Bathroom residence has been exquisitely cared for and is situated in a tranquil neighborhood near schools, parks, shopping, lakes, and downtown conveniences. The property boasts a comfortable low-maintenance vinyl-covered deck, a luxurious hot tub, RV parking, a single attached garage, and a spacious backyard complete with sheds and a charming garden. The walk-out basement offers a pellet stove, workshop, and access to the garage. A generous main floor laundry room adds to the property's functionality. Move-in ready with recent updates including a newer roof, fresh paint, modern light fixtures, and updated flooring. Additionally, an RV and boat parking pad have been added. Enderby provides exceptional recreational opportunities such as Mabel Lake, Hidden Lake, Hunters Range snowmobile trails, and floating the Shuswap River. Ideal for first-time buyers, families, and astute investors, this property with its exceptional location is a rare find that is sure to be quickly gone. (id:60329)
2 Percent Realty Interior Inc.
419 Dodding Avenue
Merritt, British Columbia
Way down yonder on Dodding Avenue, Where the shop's real big and the cars ain't few, Three beds, two baths in a rancher style, With a checkerboard shop that'll make you smile. Welcome to 419 Dodding Avenue—a laid-back slice of country life with all the room you need for toys, tools, trucks, and tons more. Set on a generous flat lot with ample parking, this home’s got that gritty, small-town charm and practicality to boot. Inside – you’ve got 1,101 sq. ft. of single-level comfort: a bright, open kitchen, a lovely living room, 3 bedrooms and 2 bathrooms, including a primary with ensuite, spacious laundry and pantry, plus the attached garage for everyday convenience. Outside – the fun really starts: massive detached shop with checkerboard doors that scream stock car garage dreams, and tons of space for RVs, trailers, and side-by-sides. Flat, usable land with plenty of open space, good neighbors, and some peace and privacy. A quarter acre with room for your critters, a garden, or maybe that pool you’ve always wanted. Whether you’re a gearhead, a collector, or just want a little breathing room, this Lower Nicola gem has all the elbow room you need—and then some. Don't just dream it. Drive it. Park it. Build it. Live it. Come on down to 419 Dodding Ave, where life rolls a little slower, the music plays a little louder, and the shop doors are always open. Call listing agent Jared Thomas for more info, or book a private showing. (id:60329)
Real Broker B.c. Ltd
39 2365 Stillingleet Road
Kelowna, British Columbia
Welcome to Balmoral - Kelowna’s premier 55+ gated community, where comfort, convenience, and connection come together. This beautifully maintained home features 2 bedrooms plus a spacious den, 2 bathrooms, and over 1,600 sq. ft. of single-level living designed with ease in mind. The bright, open layout is perfect for both everyday living and entertaining, while the low-maintenance setting means no lawn mowing or heavy yard work - just more time to enjoy life. At Balmoral, lifestyle is everything. Residents have access to a beautifully appointed clubhouse, a year-round indoor pool, and a vibrant calendar of social activities. Perfectly located near shopping, dining, and medical services, everything you need is just minutes from your door. Pet-friendly and secure, Balmoral offers the ideal blend of independence and community. It's place where you can downsize without compromise and truly embrace a carefree lifestyle. (id:60329)
Real Broker B.c. Ltd
2551 Jackson Avenue
Merritt, British Columbia
Visit REALTOR website for additional information. 2551 Jackson Ave - Merritt, BC This beautifully updated home is move-in ready and full of possibilities! Upstairs you'll find 3 spacious bedrooms, a bright open living area, and a modern kitchen with soft-close cabinets and pull-out pantry drawers. Downstairs features a fully self-contained 2-bedroom legal suite-ideal for family or rental income. Recent upgrades include newer windows, roof, high-efficiency heat pump, and sprinklers front & back. With a fenced yard for kids and pets, this home offers comfort, convenience, and value! (id:60329)
Pg Direct Realty Ltd
2023 Saddleback Drive
Kamloops, British Columbia
Visit REALTOR website for additional information. This beautifully maintained 4-bedroom, 2-bathroom home is set on a 0.14-acre lot in one of Kamloops’ most desirable neighborhoods. Built in 2010, it features a bright open-concept layout with hardwood floors, a spacious kitchen with a large island, and a living room that opens to a private deck with glass railings and panoramic mountain views. The primary bedroom includes a 3-piece ensuite, while the unfinished basement offers plenty of storage or room to expand. Outside, enjoy a fenced backyard with sprinkler system, pergola, garden space, and no rear neighbors. A brand-new solar system generates more energy than the home requires, keeping utility bills very low. Close to schools, shopping, parks, and Highway 1, this home offers space, views, and sustainable living all in one. (id:60329)
Pg Direct Realty Ltd.
